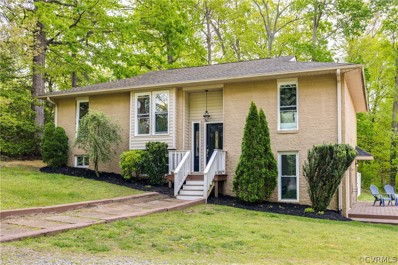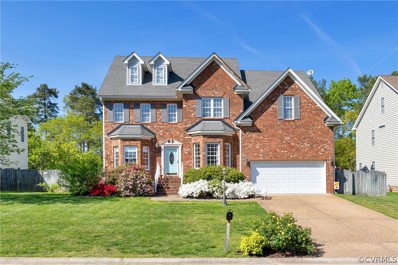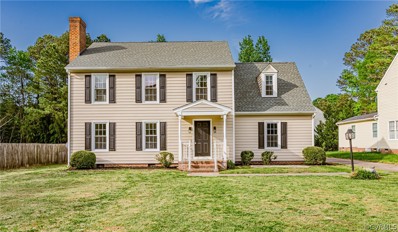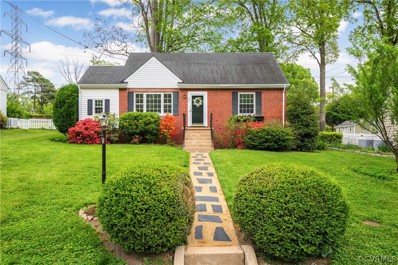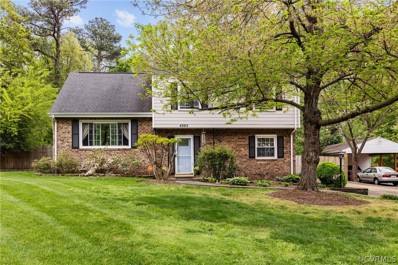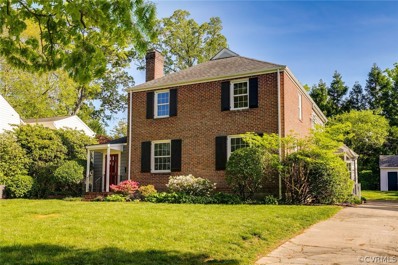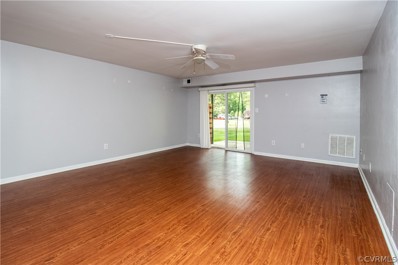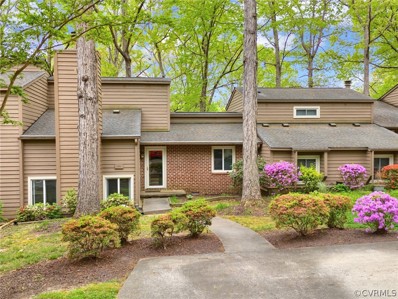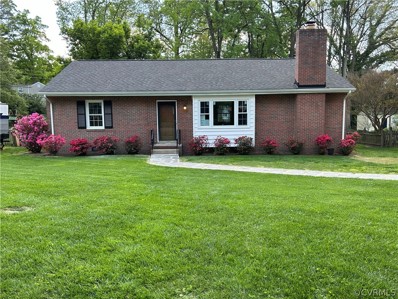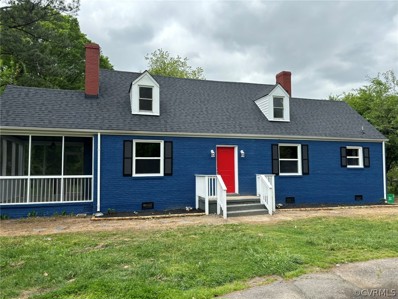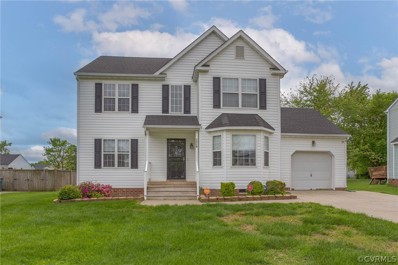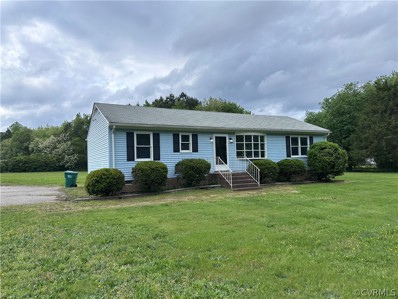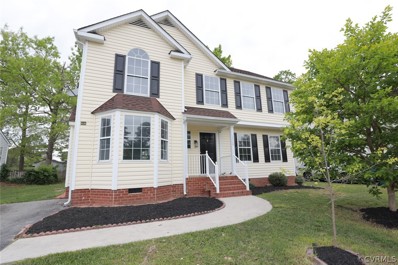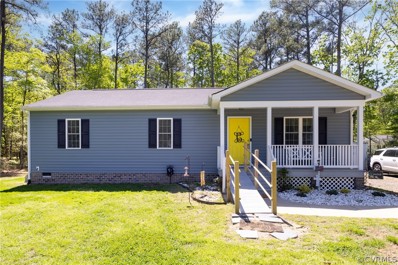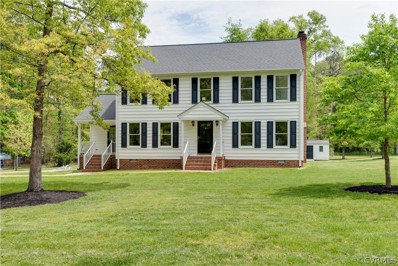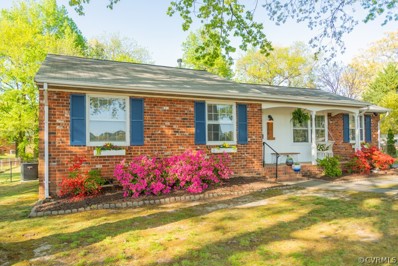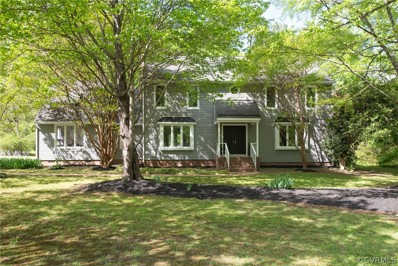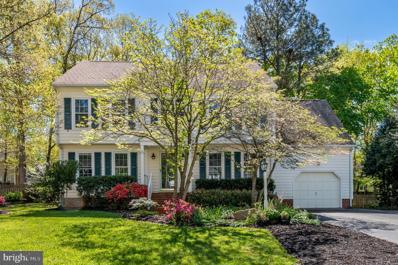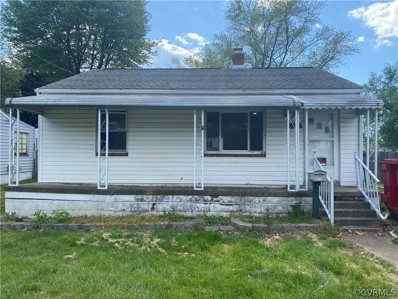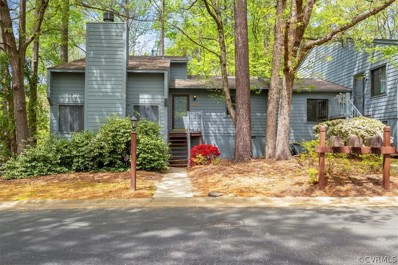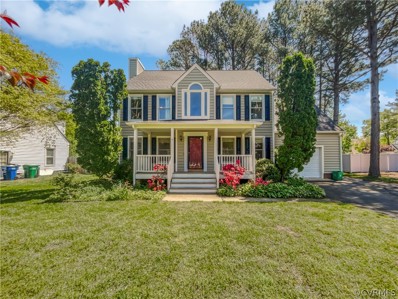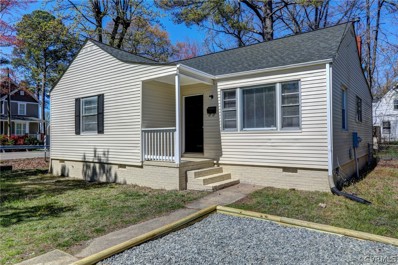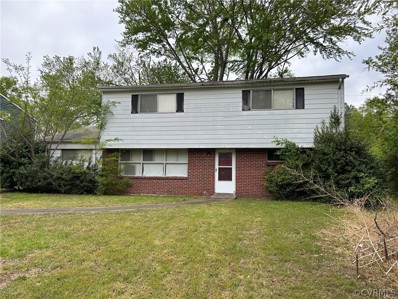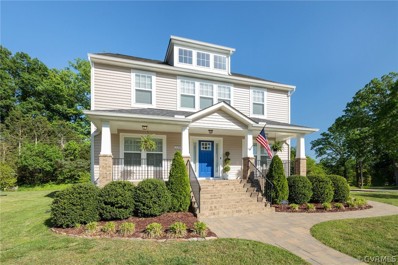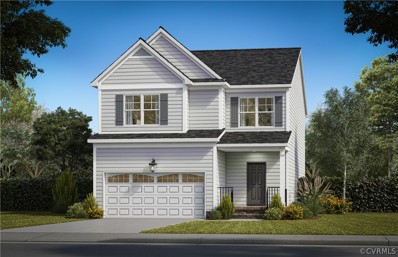Henrico VA Homes for Sale
$444,990
7531 Lisa Lane Henrico, VA 23294
- Type:
- Single Family
- Sq.Ft.:
- 2,494
- Status:
- NEW LISTING
- Beds:
- 3
- Lot size:
- 0.96 Acres
- Year built:
- 1983
- Baths:
- 3.00
- MLS#:
- 2406590
ADDITIONAL INFORMATION
Discover refined living at 7531 Lisa Lane in Henrico, VA. This elegant home offers 3 bedrooms, 2 bathrooms, and spans 1247 square feet, nestled on a spacious almost 1 acre (.98) lot. The interior boasts pristine floors, an open layout, and an abundance of natural light. The great kitchen features modern appliances and sleek countertops, perfect for culinary enthusiasts. The primary suite offers a tranquil retreat with a en suite bathroom. Outside, the expansive yard provides a picturesque setting for outdoor activities. Conveniently located near amenities, this home epitomizes sophisticated living in a sought-after location. Don't miss the opportunity to experience luxury living.
- Type:
- Single Family
- Sq.Ft.:
- 3,700
- Status:
- NEW LISTING
- Beds:
- 6
- Lot size:
- 0.29 Acres
- Year built:
- 2003
- Baths:
- 4.00
- MLS#:
- 2410528
- Subdivision:
- Church Trace
ADDITIONAL INFORMATION
Welcome to Church Trace! Minutes from Short Pump and loaded with 3,700 square feet of endless potential. With 6 bedrooms and 3 and a half bathrooms, there is plenty of space for your family and to welcome guests. Choose between the first floor or second floor for the primary bedroom. The first floor offers hardwood floors throughout and a cozy gas fireplace. Upon parking in the spacious 2 car garage, you enter the home through the mudroom/laundry room. The perfect spot to unload from your day. The front room has the flexibility to serve as a dining room, formal living room or office. The gas stove and double ovens in the kitchen are an avid cook's dream! Off the eat-in kitchen is the screened in porch that leads to the secluded backyard. The second floor boasts five bedrooms with two additional rooms to serve as a recreational room, office, media room, the walk-in closet of your dreams or playroom. The convenient walk up attic offers extra storage or the opportunity to finish the space. A completely fenced-in backyard and location in a cul-de-sac provides your desired privacy. Don't miss this opportunity to live in one of the West End's most sought after areas!
- Type:
- Single Family
- Sq.Ft.:
- 2,524
- Status:
- NEW LISTING
- Beds:
- 5
- Lot size:
- 0.28 Acres
- Year built:
- 1989
- Baths:
- 4.00
- MLS#:
- 2409530
- Subdivision:
- Retriever Ridge
ADDITIONAL INFORMATION
Welcome to 12004 Bowerton Rd! This home is located in the sought after Short Pump region. Here you are close to amazing schools, shopping, parks, highways, and much more! Outside of this lovely home features paved parking, an attached garage, a fenced in private backyard, and a nice deck for entertaining. Step inside and you will love the natural lighting and hardwood floors through-out! The kitchen has been upgraded with custom soft shut cabinetry, granite counter-tops, tile backsplash, stainless appliances and LVT flooring. All three bathrooms have also received a facelift! This home has TWO primary suites; one downstairs and one upstairs! The upstairs suite has its own outside entry and large separate study room directly off of it; this space leaves you with a ton of options! Don't miss out on this rare offering! Call you Realtor today for a private showing.
$350,000
1207 Camden Drive Henrico, VA 23229
- Type:
- Single Family
- Sq.Ft.:
- 1,320
- Status:
- NEW LISTING
- Beds:
- 3
- Lot size:
- 0.29 Acres
- Year built:
- 1953
- Baths:
- 2.00
- MLS#:
- 2410311
- Subdivision:
- Beverly Hills
ADDITIONAL INFORMATION
Perfect Cape Cod in a quaint, established neighborhood in the near west end of Richmond. Slate and concrete sidewalk up to home with a well manicured lawn. Living room overlooks front yard and neighborhood. It has hardwood floors and storm door and windows across the front giving it amazing natural light. Convenient coat closet in hallway and then your dining room also has hardwood floors, chair rail molding, new light, and window overlooking back deck and yard. Kitchen has laminate counters, stainless steel sink, freshly painted cabinetry, galley style, with/a back door & storm door leading to large deck that was just restained along with an awesome fenced in backyard! First floor primary has ceiling fan with light & single door closet along with pretty hardwoods. Additional first floor bedroom with hardwood floors, ceiling fan with light and single door closet. Full hall bath has vintage black and white tile floor, pedestal sink and tub shower combination. Linen closet in hallway. Also on first floor is another full bath with shower and nice sized area for washer and dryer. Upstairs offers a spacious loft area perfect for office or rec room along with the 3rd bedroom that could be used as a second primary offering new carpet, dormers, spacious closet, and overhead lighting. You will enjoy everything about this home. Freshly painted interior and BRANE NEW AC UNIT. Located just off Patterson Ave in the Beverly Hills subdivision and close to schools, shopping, restaurants, and all major highways. Only 15 minutes to Downtown Richmond too. Come schedule today before its gone. You get so much value in this one!
- Type:
- Single Family
- Sq.Ft.:
- 1,925
- Status:
- NEW LISTING
- Beds:
- 4
- Lot size:
- 0.25 Acres
- Year built:
- 1974
- Baths:
- 2.00
- MLS#:
- 2410547
- Subdivision:
- West End Manor
ADDITIONAL INFORMATION
This amazing quad level 4 Bedroom 2 Bath home is ready for its new owners to enjoy it as much as much as the current owner has. When you walk in you will instantly fall in love with the warm feel of the den with wood burning fireplace and a cozy area to relax. Gorgeous bamboo floors lead up a few steps to the formal living room and kitchen with expansive eat in kitchen area. This home entertains very well and many of family parties have been hosted here. Updates include new HVAC 2021 with a 10-year warranty at time of installation, Hardi plank siding 2018, Hot water tank 2021, Fence 2020 and roof is approximate 7 years old.
$699,000
7709 Hollins Road Henrico, VA 23229
- Type:
- Single Family
- Sq.Ft.:
- 2,659
- Status:
- NEW LISTING
- Beds:
- 4
- Lot size:
- 0.27 Acres
- Year built:
- 1941
- Baths:
- 3.00
- MLS#:
- 2409466
- Subdivision:
- Rollingwood
ADDITIONAL INFORMATION
Wonderful 4 bedroom, 3 bath colonial in coveted Westham area! Desirable floor plan with a first floor bedroom/full bath! Welcoming foyer, living room with fireplace, and formal dining room. The kitchen is open to the family room and features a central island, pantry, 2 ovens and a bright and airy eat-in area. The adjoining family room showcases a stone fireplace and a nearby nook makes a convenient office for working from home. Upstairs there are 3 additional bedrooms and 2 more full baths. The primary bedroom is spacious and boasts an en-suite bathroom with double sink vanity and a huge walk-in closet. Versatile rec room in the basement with bar area. Side entry with deck and lovely rear yard with patio and detached garden shed. You don’t want to miss this gem in a great neighborhood!
- Type:
- Condo
- Sq.Ft.:
- 979
- Status:
- NEW LISTING
- Beds:
- 2
- Lot size:
- 35.71 Acres
- Year built:
- 1975
- Baths:
- 1.00
- MLS#:
- 2410593
- Subdivision:
- Stonewall Manor Condominiums
ADDITIONAL INFORMATION
Bottom unit in the highly sought-after Stonewall Manor Condominium community. Spacious kitchen offers lots of counter space, tile floor, and mosaic backsplash. 2 Large bedrooms - 1 with laminate flooring, and a primary with ample closet space and plush carpet. Huge living room boasts laminate flooring and sliding door leading to covered patio. Attached storage/mechanical room. Conveniently located just minutes from interstates 95, 64, and 295; as well as shopping, restaurants, and entertainment.
- Type:
- Townhouse
- Sq.Ft.:
- 1,553
- Status:
- NEW LISTING
- Beds:
- 3
- Lot size:
- 0.09 Acres
- Year built:
- 1979
- Baths:
- 2.00
- MLS#:
- 2410573
- Subdivision:
- Foxfire
ADDITIONAL INFORMATION
Welcome to your dream home! This 3 bedroom 2 full bath townhome in the desirable Foxfire neighborhood of Raintree combines contemporary style with comfort and functionality to create a truly remarkable living space. The foyer opens to the stunning, vaulted great room with accented wood burning fireplace, dining area, kitchen with island and eat-in area opens to an amazing three season room! The second living space offers two bedrooms, a full bath and accessible storage areas. The Primary Suite is situated privately atop a small set of stairs and has been recently remodeled including a newer bath and built-ins galore! All new Pella Windows in 2022, ProVia doors, new heat and air, encapsulated crawl space, newer water heater in 2015, hardwoods are Virginia Millworks Matterhorn Birch and gorgeous! The three season room is floored with Trex, composite decking offering maintenance free enjoyment!
$425,000
8419 Gaylord Road Henrico, VA 23229
- Type:
- Single Family
- Sq.Ft.:
- 1,714
- Status:
- NEW LISTING
- Beds:
- 3
- Lot size:
- 0.31 Acres
- Year built:
- 1958
- Baths:
- 2.00
- MLS#:
- 2410488
- Subdivision:
- Westdale Estates
ADDITIONAL INFORMATION
Nicely renovated, with a beautiful new kitchen with new shaker style cabinets, island, with drawer type microwave, granite counter tops, tile backsplash, hardwood floors, new stainless appliances, don't miss the left cortner pull out shelves next to the stove! Hardwood floors refinished throughout, new sliding (mirror) closet doors, updated hall bath and new primary full bath (shower), new replacement windows, new light fixtures and C.fans throughout, roof is fairly new, too (not sure but around 5 yrs), new agreeable gray paint throughout, too. pretty yard with beautiful azaleas across the front, big back yard, storage shed. Shed, FP and chimneys and flues convey as-is. Listing agent is also owner.
$329,000
5302 Coxson Road Henrico, VA 23231
- Type:
- Single Family
- Sq.Ft.:
- 1,729
- Status:
- NEW LISTING
- Beds:
- 4
- Lot size:
- 0.44 Acres
- Year built:
- 1953
- Baths:
- 2.00
- MLS#:
- 2410396
ADDITIONAL INFORMATION
Welcome to 5302 Coxson Rd. This 4 Bed, 2 Bath house has been beautifully updated. Recent renovations include a new roof, new windows, fresh paint, refinished hard word floors, updated kitchen, updated bathrooms. All major components of this house are new or recently updated. This house is ready for you to come in and make it a home.
- Type:
- Single Family
- Sq.Ft.:
- 1,902
- Status:
- NEW LISTING
- Beds:
- 4
- Year built:
- 1999
- Baths:
- 3.00
- MLS#:
- 2410522
- Subdivision:
- Varina Station
ADDITIONAL INFORMATION
Absolutely beautiful home waiting to welcome you in Henrico! Located in the lovely Varina Station subdivision this 2-story home offers you more than enough space inside and out with almost 2000 square feet of living space. Entering into a gorgeous open floor plan and see a living room with an electric fireplace! Also features 4 bedrooms, 2.1 baths and a wonderful white cabinet eat-in kitchen, with plenty of counter and storage space. In the back you'll find a large yard, great for barbecuing, entertaining guests and much, much more! Don't forget about the attached 1 car garage perfectly sized to use for storage, parking or both! Did I mention that the roof was replaced in 2019! Close to airport and major highways for easy access to downtown, great shopping and restaurants in the area as well. Come see this beautifully maintained home today, do not miss out! Schedule your showing using ShowingTime now!!!
$299,950
7300 Willson Road Henrico, VA 23231
- Type:
- Single Family
- Sq.Ft.:
- 1,200
- Status:
- NEW LISTING
- Beds:
- 3
- Lot size:
- 1.13 Acres
- Year built:
- 1988
- Baths:
- 2.00
- MLS#:
- 2410511
ADDITIONAL INFORMATION
Varina area one story house with a garage on over 1 acre! All new bathrooms, paint and flooring inside, ready to move into. Convenient to Route 5 and The Virginia Capital Trail.
Open House:
Saturday, 4/27 12:00-4:00PM
- Type:
- Single Family
- Sq.Ft.:
- 1,900
- Status:
- NEW LISTING
- Beds:
- 4
- Lot size:
- 0.19 Acres
- Year built:
- 1998
- Baths:
- 3.00
- MLS#:
- 2410157
- Subdivision:
- Brookhaven
ADDITIONAL INFORMATION
Welcome home to your beautifully renovated 4 bed 2.5 bath Colonial in Henrico County! New Luxury LVP wide plank flooring on entire 1st floor. Large living room with ceiling light leads into the Formal Dining room with chair railing which is off your Renovated Eat-in Kitchen with Quartz Counters, Tile backsplash, New SS appliances, Recess lighting and all new fixtures with French doors to rear 2 tier deck perfect for entertaining. Laundry and New ½ bath are off kitchen. A large family room with bay window and gas fireplace round out the 1st floor. Upstairs has New Carpet on stairs and entire 2nd floor. Your Primary suite is large with celing light, large walk in closet and spa like En-suite with tile floors, double vanity with Quartz Ctrs, and large walk-in tiled shower. Bed 4 is large with double door closet, Bed 2 & 3 are good sized with ceiling lights and good sized closets. A new hall bath with tile floors, Quartz top vanity and tile surround tub round out the 2nd floor. Entire house has been freshly painted, Newer Dimensional shingled roof, Newer Trane unit, Vinyl siding, an attached shed and detached 12x8 vinyl shed for plenty of storage. Awesome location, Schedule your showing today!
$299,999
9446 Barrett Place Henrico, VA 23231
- Type:
- Single Family
- Sq.Ft.:
- 1,196
- Status:
- NEW LISTING
- Beds:
- 3
- Lot size:
- 1.51 Acres
- Year built:
- 2016
- Baths:
- 2.00
- MLS#:
- 2409811
- Subdivision:
- Kingsland Pointe
ADDITIONAL INFORMATION
BEAUTIFUL MOVE IN READY RANCHER on 1.5 acres! This 3 bedroom 2 full bathroom home offers 1,200 square feet and a functional open concept design. As you enter, you flow into the spacious living room with luxury vinyl plank flooring and vaulted ceilings. The bright kitchen is equipped with stainless steel appliances, ample cabinet space, and an eat-in dining area. Down the hallway, you will find 2 generously sized guest bedrooms, a hall bathroom, and a large primary suite showcasing a walk-in closet and oversized private ensuite with dual vanities, soaker tub, and separate shower. Enjoy the outdoors while relaxing on the inviting front porch or private backyard. This home also features a water filtration system, detached storage shed, and is located close to I-295 making it a short drive to a variety of restaurants, shops, and entertainment options. Schedule your tour today to see all this home has to offer!
Open House:
Sunday, 4/28 4:00-6:00PM
- Type:
- Single Family
- Sq.Ft.:
- 2,160
- Status:
- NEW LISTING
- Beds:
- 4
- Lot size:
- 0.96 Acres
- Year built:
- 1988
- Baths:
- 3.00
- MLS#:
- 2409297
- Subdivision:
- Old Mill Estates
ADDITIONAL INFORMATION
Welcome to 7709 Wood Mill Drive, in Old Mill Estates - your new Oasis! With 4 bedrooms and 2.1 bathrooms, there's plenty of space to kick back and relax. The massive almost 1 full acre lot (.96) offers endless outdoor potential, from epic garden parties to serene relaxation. Inside, the floor plan sets the stage for easygoing hangouts, with the formal living (or home office), dining spaces. Enjoy the family room with fireplace, conveniently located next to the large kitchen with stainless appliances, and laundry/mud room. Upstairs, the primary bedroom is your personal sanctuary, with walk in closet and private bath with dressing area. The other bedrooms are ready for whatever you need - guests, a sweet home office, or maybe a home gym. Don't miss the walk-up attic (located in bedroom #4) ... TONS of storage space up there! Outside, the huge backyard is a blank canvas for your wildest dreams- think hammocks, veggie patches, or even a small soccer field. Don't miss out on this gem - swing by and check it out! Convenient to I-295, and just 15 minutes from Downtown, Hanover,???????????????????????????????? Chester.
- Type:
- Single Family
- Sq.Ft.:
- 1,528
- Status:
- NEW LISTING
- Beds:
- 3
- Lot size:
- 0.3 Acres
- Year built:
- 1967
- Baths:
- 2.00
- MLS#:
- 2408632
- Subdivision:
- West End Manor
ADDITIONAL INFORMATION
Looking for an adorable home with a fantastic location? This 3 bedroom, 2 bathroom West End rancher is not to be missed! You'll find hardwood floors throughout, and a new HVAC system (2022)! The kitchen features freshly painted cabinets, updated appliances, updated counters, and new flooring. The kitchen opens into a family room with a brick, wood burning fireplace. All 3 bedrooms feature hardwood floors and the spacious master offers a renovated attached bathroom. The fenced in backyard has a recently updated detached garage with electricity, and a concrete patio, perfect for grilling out this summer! Don't miss this gem in Henrico!
- Type:
- Single Family
- Sq.Ft.:
- 2,800
- Status:
- NEW LISTING
- Beds:
- 5
- Lot size:
- 0.53 Acres
- Year built:
- 1984
- Baths:
- 3.00
- MLS#:
- 2409672
- Subdivision:
- Kingsley
ADDITIONAL INFORMATION
Indulge in luxury at 10708 Chipewyan Dr. This enchanting residence showcases 5 bedrooms and 3 baths, each meticulously crafted to perfection. With two primary suites—one on each floor—complete with full bathrooms, convenience meets elegance. From the sleek new siding to the refined marble countertops in the kitchen, every detail exudes sophistication. Newly installed back decking and rails, a gas stove, and a beautiful kitchen island elevate the home's allure. Revel in the newly installed hardwood floors in the kitchen and foyer, alongside newly installed appliances. Featuring renovated bathrooms and new lighting throughout, this home epitomizes contemporary comfort. Nestled in a peaceful cul-de-sac within the esteemed Godwin school district and close to Short Pump, this property offers both prestige and modern comfort. Don't miss out—seize this opportunity to make it yours today!
- Type:
- Single Family
- Sq.Ft.:
- 2,292
- Status:
- NEW LISTING
- Beds:
- 4
- Year built:
- 1988
- Baths:
- 3.00
- MLS#:
- VAHN2000500
- Subdivision:
- Stonequarter
ADDITIONAL INFORMATION
Nestled within a picturesque landscape, this home boasts stunning curb appeal accentuated by beautiful landscaping. Upon entering the home, a welcoming foyer sets the tone, leading to hardwood floors that gracefully extend throughout the main areas. The residence exudes character with chair rail and crown molding, adding timeless elegance. The kitchen is a focal point, showcasing granite counters and a large pantry, as well as a breakfast room adorned with cathedral ceilings and skylights, inviting abundant natural light. A cozy brick fireplace provides warmth and ambiance, perfect for gatherings. The oversized primary suite offers a retreat, complemented by an attached sitting room that would make a great office. Outside, you can find a large rear deck/patio area, a fenced backyard and detached storage shed. This property harmonizes comfort with sophistication, offering a sanctuary for modern living.
$178,950
5110 Kemp Street Henrico, VA 23231
- Type:
- Single Family
- Sq.Ft.:
- 720
- Status:
- NEW LISTING
- Beds:
- 2
- Lot size:
- 0.22 Acres
- Year built:
- 1951
- Baths:
- 1.00
- MLS#:
- 2410318
- Subdivision:
- Kemp Property
ADDITIONAL INFORMATION
GREAT OPPORTUNITY!! This 2 bedroom 1 bath with jacuzzi tub, ranch home is just off Williamsburg Road. All appliances convey, AC is about 4 yrs. old, Roof is about 10-15 yrs old, Hot water tank is about 4-6 yrs old and a new 200 AMP panel has been installed. It needs some TLC but it won't take much because this house has good bones. Outside, the completely fenced large back yard is great for pets and has a storage shed. This property is being sold in "AS IS" condition without owner repairs.
- Type:
- Townhouse
- Sq.Ft.:
- 1,465
- Status:
- NEW LISTING
- Beds:
- 3
- Lot size:
- 0.1 Acres
- Year built:
- 1982
- Baths:
- 2.00
- MLS#:
- 2410424
- Subdivision:
- Stony Run
ADDITIONAL INFORMATION
First offering on this beautiful, spacious, end unit townhouse in Stony Run of Raintree since 1987! Your family will enjoy all the holiday gatherings in the large family room with fireplace which opens to the dining area and kitchen. Plenty of room for your 6 person dining table and china cabinet. Enjoy cooking with great cabinet and countertop space in the kitchen. The primary bedroom and full bathroom is on the third level by itself offering maximum privacy. Two more large bedrooms and another full bathroom are on level 2. Plan now for your summer cookouts on the spacious deck overlooking the park like, corner lot. There are several options for storage including a huge space under the unit. Don't worry about exterior maintenance or yard work when living in this beautiful community. Instead take advantage of all the walking trails and nearby parks. Great west end Henrico location! Walk to Deep Run Park!
Open House:
Friday, 4/26 8:00-7:30PM
- Type:
- Single Family
- Sq.Ft.:
- 1,894
- Status:
- NEW LISTING
- Beds:
- 4
- Lot size:
- 0.31 Acres
- Year built:
- 1994
- Baths:
- 3.00
- MLS#:
- 2410347
- Subdivision:
- Barclay
ADDITIONAL INFORMATION
Welcome to an inviting property boasting an array of appealing features designed to provide a serene and comfortable living environment. The home's neutral color paint scheme lends a calming air, making it a blank canvas for your personal decor touch. A tastefully designed fireplace adds to the charm acting as a central focal point, exuding warmth and comfort during cooler months. Step through the doors on a sunny day to enjoy the comfort of the spacious deck that welcomes outdoor relaxation and gatherings. Around the property, you'll find a fenced-in backyard, providing privacy and ample space for a variety of activities while ensuring a secure environment. Adding to the fresh and appealing aesthetic is the newly applied interior paint, giving a fresh and well-kept feel throughout the property. This home effortlessly merges charm, comfort and convenience, appealing to those seeking a tastefully styled and well-maintained property. We invite you to come and experience the delightful features this property has to offer. You might just find the perfect place you've been searching for! This home has been virtually staged to illustrate its potential.
$307,500
2922 Briar Lane Henrico, VA 23228
Open House:
Sunday, 4/28 1:00-3:00PM
- Type:
- Single Family
- Sq.Ft.:
- 1,109
- Status:
- NEW LISTING
- Beds:
- 3
- Lot size:
- 0.18 Acres
- Year built:
- 1954
- Baths:
- 1.00
- MLS#:
- 2410344
- Subdivision:
- West Hermitage Park
ADDITIONAL INFORMATION
Newly renovated the correct way by one of Richmond's most respected contractors, look no further for the adorable Lakeside cottage you've been dying to buy! From the moment you pull up to its crisply bordered driveway and freshly painted exterior, you'll know THIS IS THE ONE! Upon entering, the gleaming hardwood floors and custom palette make you feel like you're touring a home in Better Homes! Multiple exposures bathe the space in natural light and create a paradoxical feeling of 'roomy coziness'. The kitchen is brand new with sleek, beautiful granite tops and stainless appliances! WOW--Look at those pictures! One of the underrated features is the large utility room giving the home incredible versatility and function! The Primary and 2nd bedrooms are both really well proportioned with the 3rd BR ideal for your office or nursery! And of course, the breathtaking wood floors are throughout! The full bath glistens and keeps perfectly with the rest of the flawless condition here! Moreover, a newer roof, well maintained hvac and water heater make this one impeccable in substance as well as form. It's all here. Don't tarry, or this will be gone!!!
$250,000
1318 Asbury Road Henrico, VA 23229
- Type:
- Single Family
- Sq.Ft.:
- 2,228
- Status:
- NEW LISTING
- Beds:
- 4
- Lot size:
- 0.22 Acres
- Year built:
- 1957
- Baths:
- 2.00
- MLS#:
- 2410176
- Subdivision:
- Farmington
ADDITIONAL INFORMATION
***HOME BEING SOLD AS-IS*** 4 bed, 2 full bath, 2,200+ sqft home located in desirable & convenient Farmington neighborhood. Great opportunity for investors to rent/flip or owner occupant to make their own.
$550,000
2201 Vandover Road Henrico, VA 23229
Open House:
Saturday, 4/27 2:00-4:00PM
- Type:
- Single Family
- Sq.Ft.:
- 2,430
- Status:
- NEW LISTING
- Beds:
- 4
- Lot size:
- 0.34 Acres
- Year built:
- 2017
- Baths:
- 3.00
- MLS#:
- 2409499
- Subdivision:
- Roxbury
ADDITIONAL INFORMATION
Welcome to 2201 Vandover Road, a very rare newer construction home (2017) situated in an established West End neighborhood under 15 minutes from Carytown, Scott's Addition, and Short Pump! From the brick full front porch, step inside to take in the remarkable quality build and upgrades throughout the home. The first level features gorgeous wood floors and trim, high 9-ft. ceilings, plantation shutters, and an open kitchen with great countertop space and an island. The home office is equipped with solid wood doors for soundproofing and custom built-ins. A dining/ flex room, half bath and side mudroom entrance further enhance the home's practicality. Upstairs find four comfortable bedrooms with abundant storage and a laundry closet; the primary suite includes a walk-in closet, a dressing or reading nook, and a large bathroom. Additional storage is available in the attic, a second walk-in closet, the conditioned crawlspace, and shed. Professional upgrades to the .34-acre lot include a custom paver patio with firepit seating area, paver sidewalks, and plantings. This home has been cared for meticulously and runs on smart systems connected to Google Nest. Come take a look before it's gone!
- Type:
- Single Family
- Sq.Ft.:
- 2,153
- Status:
- NEW LISTING
- Beds:
- 3
- Lot size:
- 0.22 Acres
- Year built:
- 2024
- Baths:
- 3.00
- MLS#:
- 2410325
- Subdivision:
- Castleton
ADDITIONAL INFORMATION
**Can close August 2024** Introducing the brand new "Aspen" floor plan! As you enter, you will find an Entryway with a coat closet that leads you to a very open concept space that includes a Family Room featuring a ceiling fan and a 55" Linear Electric Fireplace and a Kitchen complete with staggered cabinets, a Large Island with Granite countertops, Stainless Steel appliances, along with an adjacent nicely appointed Dining Room that has a Boxed Bay Window. As you enter the Second floor, you will find the Primary Bedroom featuring a Vaulted Ceiling and Ceiling Fan, Two large Walk In closets, and a Primary Bathroom with Dual vanities, Tile shower with Semi-frameless shower door, Tile surround Garden tub, and a Private water closet! The second floor is complete with Two additional great sized bedrooms, Loft area, Utility room, Hall bath with dual vanities and Linen closet. The plan finishes off with a two-car garage, Vinyl siding, Sod and Irrigation in the Front yard, and Asphalt driveway. Castleton is a planned community with pools, clubhouse and workout facility.

© BRIGHT, All Rights Reserved - The data relating to real estate for sale on this website appears in part through the BRIGHT Internet Data Exchange program, a voluntary cooperative exchange of property listing data between licensed real estate brokerage firms in which Xome Inc. participates, and is provided by BRIGHT through a licensing agreement. Some real estate firms do not participate in IDX and their listings do not appear on this website. Some properties listed with participating firms do not appear on this website at the request of the seller. The information provided by this website is for the personal, non-commercial use of consumers and may not be used for any purpose other than to identify prospective properties consumers may be interested in purchasing. Some properties which appear for sale on this website may no longer be available because they are under contract, have Closed or are no longer being offered for sale. Home sale information is not to be construed as an appraisal and may not be used as such for any purpose. BRIGHT MLS is a provider of home sale information and has compiled content from various sources. Some properties represented may not have actually sold due to reporting errors.
Henrico Real Estate
The median home value in Henrico, VA is $380,250. The national median home value is $219,700. The average price of homes sold in Henrico, VA is $380,250. Henrico real estate listings include condos, townhomes, and single family homes for sale. Commercial properties are also available. If you see a property you’re interested in, contact a Henrico real estate agent to arrange a tour today!
Henrico Weather
