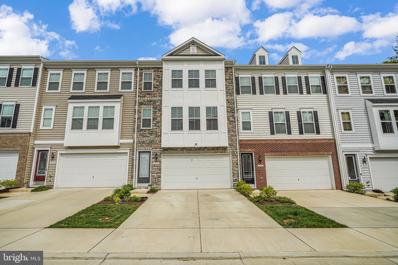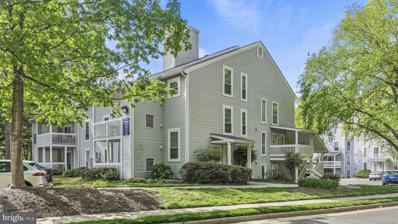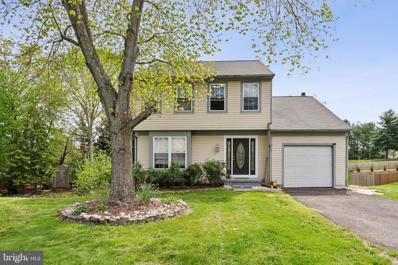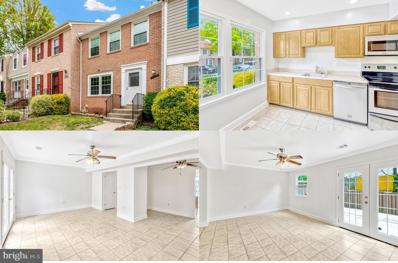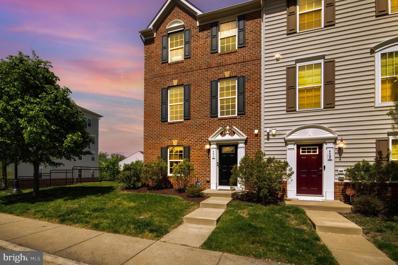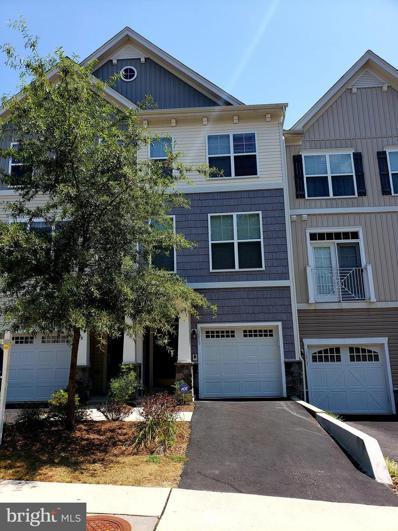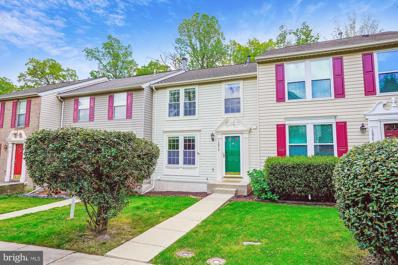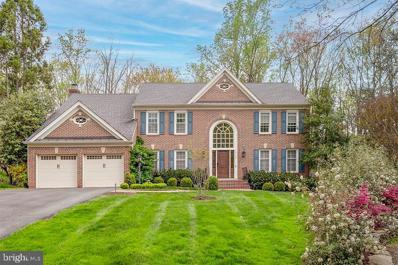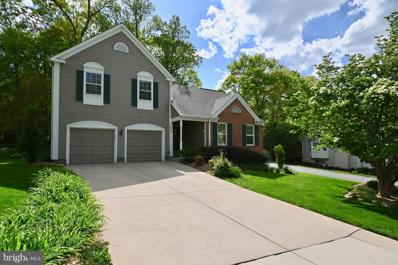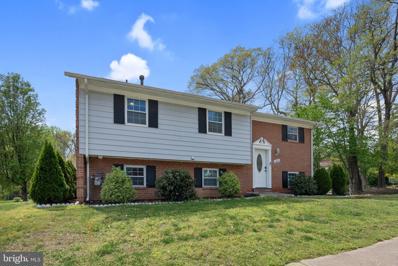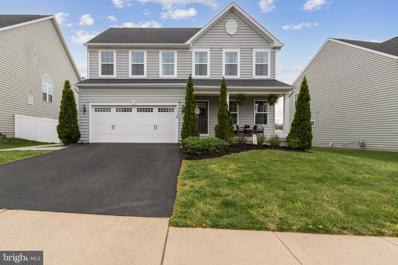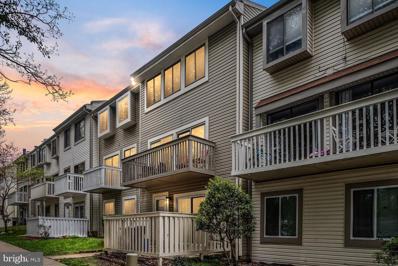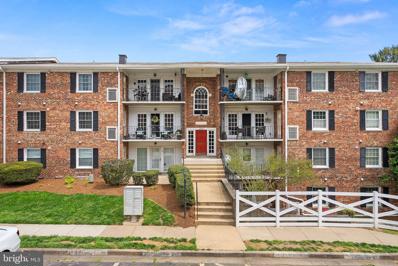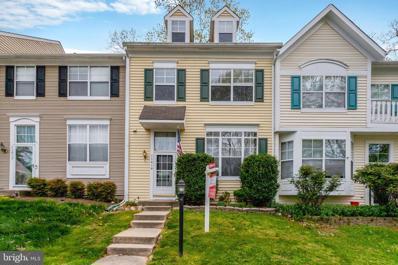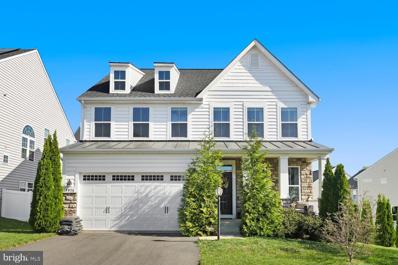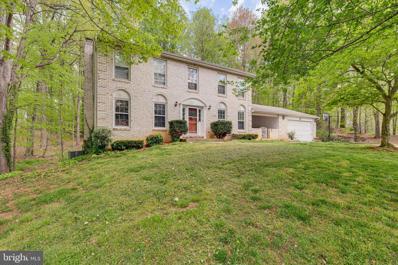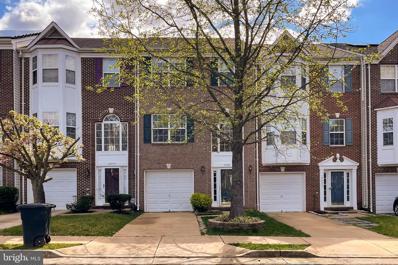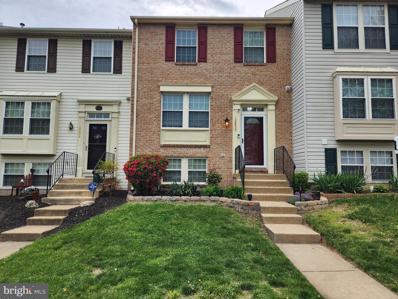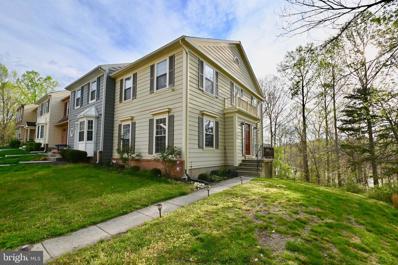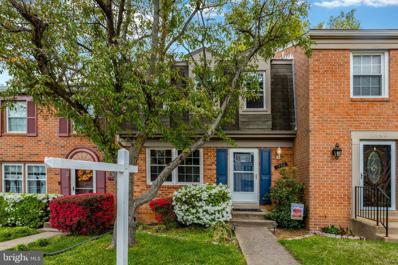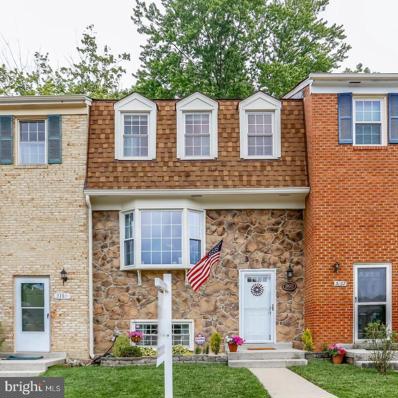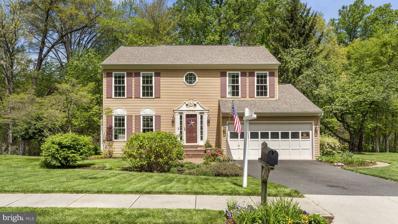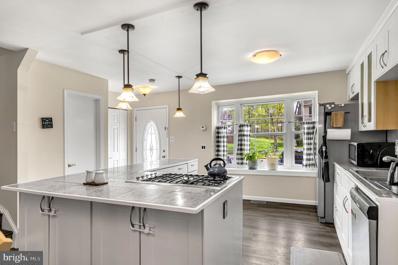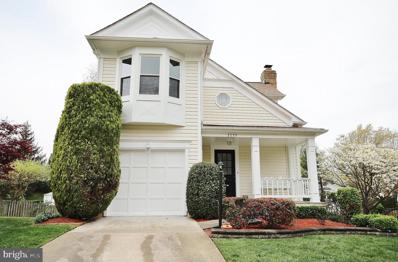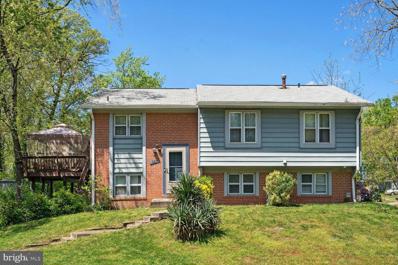Woodbridge VA Homes for Sale
- Type:
- Single Family
- Sq.Ft.:
- 2,870
- Status:
- NEW LISTING
- Beds:
- 4
- Lot size:
- 0.05 Acres
- Year built:
- 2021
- Baths:
- 4.00
- MLS#:
- VAPW2069766
- Subdivision:
- County Center
ADDITIONAL INFORMATION
Welcome home to 5032 Melissa Pl, Woodbridge, VA 22192! VA Assumable Loan with 3.00% interest rate available to Vets/those with VA Entitlement!!! Ask agent for more details. This stunning property boasts luxury and comfort in every corner. With three spacious bedrooms, three and a half baths, and walk-in closets, it offers ample space for your family's needs the lower level has the 4th bedroom . Enjoy the warmth of the fireplace in the cozy family room, or soak up the sunlight in the sunroom and deck. Gorgeous wooden floors adorn the open-plan kitchen, dining, and living area, while the bedrooms offer plush carpets for comfort. The kitchen features ample white cabinetry, granite countertops, and energy-efficient stainless steel appliances. This home is truly a gem with over $53K in upgrades, including rear fencing. Don't miss out on the opportunity to make this your dream home! Contact us today to schedule a viewing and make 5032 Melissa Pl your new address!
- Type:
- Single Family
- Sq.Ft.:
- 1,205
- Status:
- NEW LISTING
- Beds:
- 2
- Year built:
- 1983
- Baths:
- 2.00
- MLS#:
- VAPW2069852
- Subdivision:
- Vinings Condo
ADDITIONAL INFORMATION
Welcome Home! This lovely home is located within the heart of the Lake Ridge Community. This charming home has natural light, a spacious great room and dining room off the kitchen which is wonderful for entertaining. The cozy balcony is perfect for relaxing after a long day. The two large bedrooms offer plenty of space and the loft bedroom ownerâs suite has its own bathroom. The owner has meticulously cared for the home and is ready for the new owner. The home is freshly painted. All windows were replaced in 2021 and have a lifetime warranty that can be transferred to the buyer. Newer Water Heater 2020. All the interior doors are replaced with 3 panel doors in 2020. Do not miss out on this beautiful, gorgeous move-in ready condo nestled withing the amazing Lake Ridge community.
- Type:
- Single Family
- Sq.Ft.:
- 2,606
- Status:
- NEW LISTING
- Beds:
- 4
- Lot size:
- 0.25 Acres
- Year built:
- 1986
- Baths:
- 4.00
- MLS#:
- VAPW2069848
- Subdivision:
- Lake Ridge
ADDITIONAL INFORMATION
Upgraded single family home in Lake Ridge on cul-de-sac, nearly everything is new in the last five years! Incredible back yard setting built in 2022 with exterior living features like new deck, new concrete patio, retaining wall, and fenced yard! New HVAC inside and out (2022), new laminate flooring throughout home (2020), remodeled bathrooms (2021), remodeled kitchen with granite counters and LVP flooring (2019), new roof (2019), new water heater (2023), new washer (2022), and new dryer (2021)! View complete list in Documents section. Lake Ridge offers a wide variety of amenities, including five swimming pools, community centers, recreational courts (like tennis, pickleball, basketball, and volleyball), a boat ramp, playgrounds, fitness stations, sports fields, and walking trails! Commuters will appreciate the easy access to both Old Bridge Rd and Prince William Pkwy. Close to Woodbridge High School, with plenty of shopping and dining nearby such as Safeway at Tackett's Mill in one direction, and Giant, Starbucks, Lake Ridge Commons and Dillingham Square in the other direction. For entertainment, it's a quick drive to Lake Ridge Golf & Marina, Old Hickory Golf Club, or the Prince William County Stadium Complex!
- Type:
- Single Family
- Sq.Ft.:
- 1,850
- Status:
- NEW LISTING
- Beds:
- 3
- Lot size:
- 0.03 Acres
- Year built:
- 1972
- Baths:
- 4.00
- MLS#:
- VAPW2069688
- Subdivision:
- Lake Ridge
ADDITIONAL INFORMATION
***NEW ROOF TO BE INSTALLED ON 5/3/24*** This charming updated 3 bedroom, 3.5 bath townhome nestled on a quiet street and backing to open common area in desirable Lake Ridge is a commuterâs dream, and at the end of the day offers a serene place to come home to and enjoy. A brick front, patio and fenced yard, bright open floor plan, 3 finished levels, on trend neutral paint, an updated kitchen are just a few features making this home such a gem and move-in ready! ****** Earth toned tile flooring welcomes you and ushers you into the sunlit eat-in kitchen featuring stainless steel appliances. The dining room is accented by crown molding and a lighted ceiling fan and opens to the light filled family room also with crown molding. Here French doors open to a large concrete patio encircled by privacy fencing and backing to open common area and trees, the ideal spot for outdoor entertaining and relaxation. A powder room rounds out the main level. ***** Upstairs the owner's suite boasts a wall of windows, plush carpet, a lighted ceiling fan, dual closets, and a private bath. Two additional cheerful bedrooms each with lighted ceiling fans share the well-appointed updated hall bath. The lower level recreation room has plenty of space for games, media, and exercise. A versatile den, another full bath with large jacuzzi tub, and laundry/utility room plus lots of storage space completes the comfort and convenience of this lovely home. ****** All this in a peaceful residential setting in a community with low HOA fees filled with amenities including outdoor pool, sports courts, jog/walking trails, playgrounds, and more. Commuters will appreciate the easy access I-95, the Virginia Railway Express, and Routes 1 and 234; while plenty of shopping, dining, and entertainment can be found in nearby historic town of Occoquan, and Potomac Mills Mall just down the road. Outdoor enthusiasts will love the stunning area parkland including Occoquan Bay National Wildlife Refuge offering acres of tranquility along the riverbank where you might even catch a glimpse of a soaring bald eagle. Or enjoy boating, fishing, and leisure activities on the historic Potomac River. This home, sold as is, has been owned for years by investors and offers a perfect opportunity to continue to do so or make it your dream home with some updates!
- Type:
- Townhouse
- Sq.Ft.:
- 2,080
- Status:
- NEW LISTING
- Beds:
- 4
- Lot size:
- 0.06 Acres
- Year built:
- 2012
- Baths:
- 4.00
- MLS#:
- VAPW2069756
- Subdivision:
- Reids Prospect
ADDITIONAL INFORMATION
Reids Prospect Model... Stunning brick end unit townhome with upgrades galore! Gorgeous hardwood floors. Entrance level features a bonus bedroom or spacious office with French doors, powder room, dedicated storage room, and door to the large 2-car garage. Main level welcomes you into the wonderfully open floor plan home with a second powder room, high ceilings, recessed lighting, a living room with ceiling fan and crown molding, a separate dining area, and a gourmet kitchen with stainless appliances, warm travertine backsplash, yards of granite countertops, an amazing island with bar seating, 42-inch cabinets, under cabinet lighting and pantry closet. The rear bump out provides extended seating for a fantastic family room and has a custom coffee/beverage bar with glass front cabinets. There are French doors to the balcony for fresh air & grilling. Lots of natural lighting from the windows around the three sides of the end unit townhome. Beautiful tray ceilings greet you as you walk into the spacious primary bedroom, a luxurious master bath with deep, enlarged tub, large bright window, dual vanity sinks, separate shower stall and a custom built walk-in closet. Third level laundry room with full size efficiency washer and dryer. Two additional bedrooms and a second full bath. Townhome upgrades include a Nest Smart energy-saving thermostat, bronze/wood ceiling fans with remote controls in all bedrooms, bronze faucets, bronze door knobs, custom room-darkening blinds in all bedrooms and custom built wood closets in bedrooms two and three. Neighborhood amenities include a community center with fitness room, outdoor pool, playground, tot lots, basketball court, paved trails, ponds you can fish in and so much more. Conveniently located near shopping & dining, a public library, an aquatic center, the Prince William government center, and with very easy access to I-95, Prince William Parkway and other major commuter routes to all points North and South.
- Type:
- Single Family
- Sq.Ft.:
- 1,790
- Status:
- NEW LISTING
- Beds:
- 3
- Year built:
- 2013
- Baths:
- 4.00
- MLS#:
- VAPW2069156
- Subdivision:
- Potomac Crest
ADDITIONAL INFORMATION
Two Primary Bedrooms on Upper Level #2; each with FULL Bathroom in Suite. One Bedroom on Main (Walk-in Lower) Level with its own FULL Bathroom. Hardwood floors, Upgraded Lighting, 9-Foot Ceilings, TWO Decks, 1-car garage, Half bath on Upper Level #1 with TWO living areas, dining area, and kitchen with granite, stainless steel appliances, and backsplash. The Primary bedroom has dual closets and double vanities in bathroom. BONUS: Lowered price by $7,700 to allow for Buyer to repaint. Located near to VRE/commuter lots, Routes 123 and I95. Only minutes to historic Occoquan, shopping, dining, and parks.
- Type:
- Single Family
- Sq.Ft.:
- 1,670
- Status:
- NEW LISTING
- Beds:
- 3
- Lot size:
- 0.04 Acres
- Year built:
- 1993
- Baths:
- 3.00
- MLS#:
- VAPW2069252
- Subdivision:
- Old Bridge Estates
ADDITIONAL INFORMATION
Three finished levels, Roof 2024, many updates, optimal location, with many community amenities and what a bargain price! This townhome has hardwood flooring on the main level that features an updated, spacious kitchen with Stainless Steel appliances, newer cabinets, granite counters and tile backsplash. The bright eating area opens to an over-sized deck. The main level also has a 1/2 bath for your convenience. Fresh paint throughout and all new carpet upstairs and down. Three bedrooms upstairs including a spacious primary suite with a large walk-in closet and access to the upper-level bath with over-sized vanity. The WALK-OUT LOWER LEVEL has a large rec room with a sliding glass door to the lower deck and fully-fenced back yard; a full bath; and an unfinished storage with washer and dryer that convey. HVAC 7 yrs old. Old Bridge Estates offers great amenities including an outdoor pool with clubhouse, tennis/pickleball courts, four playgrounds, and a peaceful wooded environment with streams and a pond. Chinn Library and Fitness Center with indoor pool just a short walk. Special financing is available through Project My Home to save you money on closing costs. Home is currently enrolled in a premium home warranty with the option to transfer to buyer at closing.
- Type:
- Single Family
- Sq.Ft.:
- 4,919
- Status:
- NEW LISTING
- Beds:
- 4
- Lot size:
- 0.5 Acres
- Year built:
- 1991
- Baths:
- 4.00
- MLS#:
- VAPW2068730
- Subdivision:
- Westridge
ADDITIONAL INFORMATION
** Seller requests showings to start on 4/27/24****Welcome to your new home, located in the beautiful and prestigious Westridge community in Woodbridge, Virginia. This exquisite colonial home features 4 bedrooms and 3.5 bathrooms, situated over 4,900 square feet on 3 fully finished levels. With more than $350,000 in upgrades and renovations, this home shows genuine pride of ownership and is sure to captivate today's most discerning buyer. As you approach this magnificent home, you will notice the loving attention to detail and that it has been carefully curated and maintained. With a well-manicured lawn, expertly placed landscaping, and a private rear yard oasis, your new home offers lots of natural beauty and charm. Entering the home, a stunning 2-story foyer greets you with gleaming hardwood floors, crown molding detail, and beautiful chandelier lighting. Conveniently located to the left of the foyer is your home office framed by elegant French doors. To your right is your spacious living room that flows into the dining room. The formal dining room boasts custom wainscoting and a picturesque bay window. The gourmet kitchen begins with custom cabinetry with soft close drawers and cabinets highlighted by the natural light that flows from the sunburst window design above the sink. The quartz countertops with tiled backsplash and expansive island create an inviting atmosphere for creating gourmet meals. A Signature Kitchen Suite 6 burner cooktop, Cafe Oven and Advantium oven/microwave, Sub-Zero refrigerator and a Bosch dishwasher complete the dream kitchen. There is even an upgraded butler's pantry between the kitchen and dining room. The kitchen extends towards the family room with an eat-in area with floor to ceiling glass doors bringing in natural light and direct access to the custom deck. As you flow from the kitchen into the family room and sunroom you will note the upgraded Travertine stone flooring. The family room boasts a stone gas fireplace with antique beam mantel and opens to the expanded sunroom. The coffered ceilings in the sunroom invite you into what is sure to become your favorite room in the home. This inviting space is perfect for morning coffee and taking in the natural beauty of your private lot. The upper level of this stunning home features a spacious primary bedroom with a wonderfully renovated ensuite and two walk-in closets. The primary bathroom includes custom cabinetry, tile surround with a luxurious tub and glass framed separate shower. The upper level includes 3 additional bedrooms and a fully remodeled bathroom with dual vanities and subway tiles inside the private shower and tub combination. The lower level is fully finished with space for an office, entertainment area, bedroom/den and full bathroom. The expansive flow of this level extends into the private yard with a walk-out double door to the rear patio. Paradise awaits you as you enter the backyard. The two-tier trex decking with anodized aluminum railings greets you from the main level and walks you down to the stone patio. The rock wall terracing throughout the property provides structure while maintaining a nature preserve. The koi pond provides a unique water feature to welcome you from the upper level. The spa conveys with the home and is the ultimate place for relaxation. The backyard is perfect for entertaining with a fully equipped outdoor kitchen and breakfast bar. The garden house creates a retreat environment that can be used in all seasons with electricity, ceiling fan and wood burning fireplace. Every aspect of this home has been carefully thought out and lovingly upgraded. This home must be seen in person to truly appreciate all of the charm and character that has been invested into creating a warm and inviting environment.
- Type:
- Single Family
- Sq.Ft.:
- 1,913
- Status:
- NEW LISTING
- Beds:
- 3
- Lot size:
- 0.19 Acres
- Year built:
- 1987
- Baths:
- 3.00
- MLS#:
- VAPW2069010
- Subdivision:
- Westridge
ADDITIONAL INFORMATION
So much to share with you regarding this bright and light open and spacious home. Popular HENRY MODEL with Vaulted Ceilings, Eat in kitchen and so much more! All exterior trim fresly painted.. interior painted throughout...beautifully finished hardwood flooring on main level and all bedrooms Sunny kitchen with new stainless steel appliances, upgraded countertops, bright white cabinetry, pantry and large closet.....main level powder room....Family room with hardwood flooring, woodburning fireplace and sliding door to sunroom addition... Formal 2 story foyer entry which opens to sunken living room and formal dining room with bay window Beautiful views abound from all sides Upper level generous sized bedrooms with new ceiling fans, ample upgraded closets and hardwood flooring Lovely bright hall bath Primary bedroom wth sitting room (possible 4th bedroom) new ceiling fan upgraded walk in closet and primary bath with skylight, separate tub anf shower and large vanity. Lower level is semi finished with rough in plumbing, laundry area, and ready for possible expansion. HVAC & CAC new 2022 lawn has been professionally maintained Water heater 2018 Upgraded roof 2016 Finished sq ft 1913 PLUS sun room addition Lower Level unfinished 722 w/ rough in plumbing
- Type:
- Single Family
- Sq.Ft.:
- 1,728
- Status:
- NEW LISTING
- Beds:
- 5
- Lot size:
- 0.14 Acres
- Year built:
- 1972
- Baths:
- 2.00
- MLS#:
- VAPW2068972
- Subdivision:
- Lake Ridge
ADDITIONAL INFORMATION
Welcome to your new home in Woodbridge, VA! This spacious 2048 square foot split foyer home is perfect for anyone looking for a comfortable and updated living space. This beautiful home has been completely renovated with luxury vinyl flooring throughout the upper and lower levels. The open-concept living dining room is perfect for entertaining guests or relaxing with family. The updated kitchen features black granite countertops, upgraded cabinets, and stainless steel appliances including a new refrigerator with ice maker and water dispenser, gas stove, and under-cabinet microwave. With 5 bedrooms and 2 bathrooms, there is plenty of space for everyone to have their own private retreat. The lower level recreation room boasts a cozy fireplace and walkout to the back patio, perfect for enjoying the outdoors. This home is not only beautiful, but also well-maintained with a new roof and HVAC system installed in 2016, as well as a new water heater in 2014. Major renovations were completed in 2015, ensuring that this home is move-in ready. With access to all of Lake Ridge amenities, proximity to Woodbridge high school, and major shopping centers, this apartment is the perfect place to call home. Lake Ridge amenities include 5 well-maintained pools and a spray ground, 2 community centers, 6 tennis courts, 3 pickleball courts, a multi-use court, 12 basketball courts, a volleyball court, access to the water via our boat ramp, 19 playgrounds, 2 fitness station clusters and county trails throughout.
- Type:
- Single Family
- Sq.Ft.:
- 3,476
- Status:
- Active
- Beds:
- 4
- Lot size:
- 0.17 Acres
- Year built:
- 2016
- Baths:
- 4.00
- MLS#:
- VAPW2068482
- Subdivision:
- May's Quarter
ADDITIONAL INFORMATION
Beautifully Appointed 4 Bedroom, 3.5 Bath Colonial with an Inviting Covered Front Porch in Sought After May's Quarter! A 2016 Venice Model show stopper. This home shows well, over 30k in upgrades to include new paint, carpet and LVP Flooring throughout, some recently purchased stainless steel appliances, concrete side pathway leading to the back patio, and many more! This beautifully maintained home is a must see to truly appreciate it! The Mays Quarter Community is considered a luxury community with clubhouse amenities such as a 25 meter swimming pool, basketball and tennis courts, playground, walking trails, meeting room, and fitness center. All the amenities for your family will enjoy throughout the year. Offers will be considered as received. Military seller would like a 30 day rent-back from the time of closing as they prepare to move out of state. Preferred Title Company: Potomac Title Group Services
- Type:
- Single Family
- Sq.Ft.:
- 1,075
- Status:
- Active
- Beds:
- 2
- Year built:
- 1973
- Baths:
- 2.00
- MLS#:
- VAPW2069294
- Subdivision:
- Elysian Woods
ADDITIONAL INFORMATION
SHOWING ONLY 2 DAYS. OFFER DEADLINE Sunday 10PM. OPEN HOUSE Saturday 2pm to 4pm. This unit is tenant occupied. DO NOT GO AND SHOW. Schedule online. Lease in place until June 2024! Tenant would like to extend lease if possible. CURRENTLY RENTS FOR $1715 a month. WATER INCLUDED IN RENT! Main level/one story condo.........This beautifully updated 2 bedroom, 2 full bath condo in a fabulous location. peaceful residential setting yet just minutes to Old Bridge Road, Route 123, I-95, Express Lanes, the Virginia Railway Express. Plenty of daily necessity shops are right at your fingertips in every direction, including Tackett's Mill, nearby Stonebridge at Potomac Center and Potomac Mills, nearby historic town of Occoquan. Outdoor lovers will appreciate the many nearby parks including Prince William Forest Park, Featherstone National and Occoquan Bay National Wildlife Refuges, and Leesylvania State Park with miles of boating, fishing, and Potomac River fun! If you are looking for a fabulous home filled with quality upgrades in a vibrant location, this is it!
- Type:
- Single Family
- Sq.Ft.:
- 1,014
- Status:
- Active
- Beds:
- 2
- Year built:
- 1965
- Baths:
- 2.00
- MLS#:
- VAPW2068318
- Subdivision:
- Moorings Of Occoquan Con
ADDITIONAL INFORMATION
Welcome to a unique living opportunity. Once home to a local artisan and wellness enthusiast, this newly renovated condo home is literally bursting with style, convenience, and exclusive touches, from the art deco light fixtures in the bathrooms to the medallions surrounding the two energy efficient ceiling fans. The custom kitchen features a natural stone backsplash, new designer color cabinets, and a top-of-the-line water filtration system. This thoughtfully designed kitchen opens up the space by recessing the stacked washer and dryer into the wall and providing a fold-down bar and pass through to the rest of the living space so you can have an eat in kitchen or just invite family and friends to join you in your culinary experience. It also boasts gleaming new laminate and tile flooring that seamlessly runs throughout, highlighting the natural light from additional energy efficient windows in this corner unit. The two bedroom, two bath floor plan joins you to the outdoors with a one of a kind ground floor location. It is the only unit with a double size patio adjoining an exclusive brick walled yard and garden that provides both privacy and convenience. Offering plenty of storage within, there is an additional locked storage unit in the open common storage area just steps away, which allows easy access to store your kayak, canoe, bicycles, and other exercise equipment to support enjoyment of an active lifestyle â and no steps to carry them into the natural paradise just outside along the Occoquan River. Also along the river and marina lies a sparkling pool, tennis court, playground and picnic area. Walk your dog in your own yard or use the pet walk area or better yet walk through the town of Occoquan with its unique shops and restaurants and the ever-popular arts, crafts and music fairs. Travelers and commuters alike will enjoy easy access to I-95 and the HOV lanes. Plus, if you want to go out of town, just lock the door and go. Let someone else tend to the grounds. With too many features to list, you and your family will feel like youâre living in a resort spa every day, so you will never want to leave. Plus, it features age-in-place features so you will never have to. Welcome home, you deserve it.
- Type:
- Single Family
- Sq.Ft.:
- 1,931
- Status:
- Active
- Beds:
- 3
- Lot size:
- 0.03 Acres
- Year built:
- 1995
- Baths:
- 4.00
- MLS#:
- VAPW2069256
- Subdivision:
- Ridgeleigh
ADDITIONAL INFORMATION
Beautiful 4 level, 3 Bedroom , 3 1/2 bath town home in Lake Ridge. Great location ! Located off of Springwoods Dr close to just about everything you need. This freshly painted home , with hardwood floors thru most of the home. Nestled along the picturesque shores of the Occoquan Reservoir. Amazing walking trails and much much more.
- Type:
- Single Family
- Sq.Ft.:
- 3,484
- Status:
- Active
- Beds:
- 4
- Lot size:
- 0.14 Acres
- Year built:
- 2018
- Baths:
- 4.00
- MLS#:
- VAPW2067674
- Subdivision:
- May's Quarter
ADDITIONAL INFORMATION
This exquisite Craftsman style home boasts 3400 finished sq ft on 3 levels with a charming front porch and stone accents. Beautiful hardwood floors flow throughout the main level while elegant wrought iron balusters compliment the white risers on stairs. The adjoining living room (currently used as office) and dining room is ideal for gatherings. The kitchen is complete with island, subway tile backsplash, granite, stainless steel appliances and opens to another living room with fireplace. Upstairs, you'll find a bright walk-in laundry room; two secondary bedrooms with Jack n Jill bath and a primary bedroom that features an ensuite bathroom with stand up shower, dual vanities and soaking tub. Downstairs, is an entertainer's dream equipped with a built-in wet bar in the spacious recreation room, a separate media room with double doors, a 4th bedroom and full bath! Other appointments include**Walk-out basement**Crown moldilng**Recessed Lights**Flat Backyard** This home is only 6 years young and so easy to love!
$599,900
5364 Wade Lane Woodbridge, VA 22192
- Type:
- Single Family
- Sq.Ft.:
- 2,052
- Status:
- Active
- Beds:
- 4
- Lot size:
- 1.22 Acres
- Year built:
- 1986
- Baths:
- 3.00
- MLS#:
- VAPW2068582
- Subdivision:
- Hamptons Grove
ADDITIONAL INFORMATION
Beautiful private lot backing to woods in sought-after Hampton's Grove, near the Occoquan. Three level, 4 bedroom, 3.5 bath brick home with two car garage sitting on 1.22 acres**Cul-de sac** Non HOA community.**Main level offers kitchen, dining room, living room, half bathroom and family room with wood-burning fireplace. Upper level has primary bedroom as well as 3 additional secondary bedrooms and 2 full bathrooms. Unfinished walk-out basement. Rear deck. Breezeway between home and garage. Kitchen appliances to convey will include: microwave, stove, dishwasher, oven and refrigerator (current appliances are property of tenant and may be swapped out between time of contract and closing). The home is on a conventional septic system for 4 bedrooms. **Priced below 2024 Assessed Value**Home is being sold "AS IS." Great investor potential - current tenant would consider renegotiating new, long term lease.
$559,900
12421 Goa Place Woodbridge, VA 22192
- Type:
- Single Family
- Sq.Ft.:
- 2,320
- Status:
- Active
- Beds:
- 3
- Lot size:
- 0.04 Acres
- Year built:
- 2002
- Baths:
- 4.00
- MLS#:
- VAPW2069234
- Subdivision:
- Lake Ridge Crossing
ADDITIONAL INFORMATION
Has it all. This home has been meticulously cared for with tons of upgrades of major ticket items., in the highly sought after community of Lake Ridge Crossing. This home boasts, a newer roof 2021, LG Kitchen appliances 2019, Washer and Dryer 2021, Carrier HVAC 2021, systems for the closest in bedrooms, granite countertop, o Great large deck with open space/area behind deck great for entertaining or just enjoying the open space, lots of natural lights.
- Type:
- Single Family
- Sq.Ft.:
- 1,790
- Status:
- Active
- Beds:
- 4
- Lot size:
- 0.05 Acres
- Year built:
- 1992
- Baths:
- 4.00
- MLS#:
- VAPW2069192
- Subdivision:
- Old Bridge Estates
ADDITIONAL INFORMATION
Welcome to this gorgeous brick-front townhouse in the great neighborhood of Lake Ridge. This townhouse has been upgraded with an additional 4th bedroom and a full bath in the lower walk-out level, which makes it perfect for guests staying overnight. This naturally lit and spacious unit has been installed with a new carpet throughout for the new owners to enjoy. With a new roof, new sidings, and newer HVAC, this house is move-in ready for a first-time homebuyer or for those looking to downsize but not willing to sacrifice the luxury of spacious living. The commodious and naturally lit kitchen with big windows and a sliding door that leads to the deck is adjoined with dining area and offers hardwood floors + new granite countertops with a beautiful spacious island for added counter and storage space. Enjoy family gatherings on the spacious and well-maintained deck backing the woods for added privacy. Just a block from the Chinn Center & shopping this beautiful Old Bridge Estates property is located in a great area and offers great amenities which includes Basketball Courts, Swimming Pool, Tot Lots/Playground. Whether you are planning to purchase your first property or intending to downsize or upsize, this property could be the one you are looking for!.....
$499,900
3515 Aviary Way Woodbridge, VA 22192
- Type:
- Townhouse
- Sq.Ft.:
- 2,038
- Status:
- Active
- Beds:
- 3
- Lot size:
- 0.05 Acres
- Year built:
- 1986
- Baths:
- 4.00
- MLS#:
- VAPW2068968
- Subdivision:
- Lake Ridge
ADDITIONAL INFORMATION
This is the one you have been waiting for. Welcome to this Beautiful Home on a Premium Lot overlooking the Occoquan Reservoir!! Very Well maintained end unit townhome. 3 Finished Levels with a Full Walk Out Basement with plenty of storage space. Enjoy the tranquility from the upper deck or lower patio overlooking the trees and spectacular winter views of the water across the rear and side of the home. Two Assigned Parking Spaces right in front. Walk to the Elementary School and be sure to take advantage of all that Lake Ridge offers from the trails to and along the Occoquan, a boat ramp, 5 different pools and a spray ground, community centers, playgrounds, fitness stations, walking paths, tennis, pickleball, volleyball and basketball courts, easy access to commuter routes/shopping/ restaurants/VRE/Park & Ride and more.
- Type:
- Single Family
- Sq.Ft.:
- 1,824
- Status:
- Active
- Beds:
- 3
- Lot size:
- 0.03 Acres
- Year built:
- 1976
- Baths:
- 3.00
- MLS#:
- VAPW2068650
- Subdivision:
- Lake Ridge
ADDITIONAL INFORMATION
Stunning Brick & Vinyl Townhouse in highly desirable Lake Ridge Community. Three finished levels, three bedrooms and two & half baths. Backing up to trees for privacy and a grassy community space with a quaint backyard with a fenced rear & concrete patio that opens to a sidewalk leading to the nearest 2 assigned parking spaces. The kitchen has Stainless Steel appliances. The HOA enjoys a swimming pool and tot lots, ready for the new owners to enjoy the rest of their summer. If location is important, this home is great for commuters. Just minutes away from I-95, SR 123, Prince William Parkway, the Woodbridge VRE and commuter lots as well as close proximity to the Occoquan River, Occoquan Historic District, shops, restaurants, and nearby Potomac Mills. This is a great opportunity to own a fantastic home in an amazing location
- Type:
- Single Family
- Sq.Ft.:
- 2,228
- Status:
- Active
- Beds:
- 4
- Lot size:
- 0.04 Acres
- Year built:
- 1980
- Baths:
- 4.00
- MLS#:
- VAPW2068594
- Subdivision:
- Lake Ridge - Mohican
ADDITIONAL INFORMATION
What a gem! This light and bright townhouse is in a great location and has tons of storage. All of the schools are within walking distance of the home and it is in the Lake Ridge community of pools and parks. Shopping is close by and it's a great commuter location! The roof, siding and gutters were installed in 2016. The windows have been updated. The kitchen is open and spacious. The primary bedroom has a walk in closet and ensuite bathroom. Three bedrooms upstairs and a huge fourth bedroom with ensuite bathroom on the lower level. Hardwood floors throughout and new bannisters up the stairs. The HVAC was replaced in 2022 and the dormer trim was replaced with low maintenance PVC. 2 assigned parking spaces. This wonderful townhouse won't last long! Please note that the work bench in the laundry/storage room conveys but the large black storage shelves do not convey. The swing set in the back yard also conveys.
- Type:
- Single Family
- Sq.Ft.:
- 2,679
- Status:
- Active
- Beds:
- 5
- Lot size:
- 0.35 Acres
- Year built:
- 1988
- Baths:
- 4.00
- MLS#:
- VAPW2068154
- Subdivision:
- Old Bridge Estates
ADDITIONAL INFORMATION
Welcome to this charming residence, a timeless gem nestled within the picturesque Woodbridge, VA landscape. Built in 1988, this comfortable home embodies classic charm while offering modern conveniences for today's lifestyle. As you step onto the property, you'll be greeted by the tranquility of the wooded surroundings, situated on a private third acre lot at the end of a peaceful cul-de-sac. The mature trees provide shade and privacy, creating a serene oasis just steps away from the bustle of everyday life. With 5 bedrooms and 3.5 baths, this home provides ample space for relaxation and entertainment. The master suite offers a peaceful retreat with its own newly renovated bath, including gorgeous soaking tub. The additional bedrooms provide flexibility for guests, a home office, or hobbies. The main level features a spacious living room, dining area, and a cozy family room adorned with a fireplace, creating an inviting atmosphere for gatherings and relaxation. The kitchen, with its classic charm and modern amenities, is sure to inspire your inner chef, while the adjacent breakfast area offers a sunny spot to enjoy your morning coffee. Step outside onto the deck and take in the beauty of the lush backyard, where you can host summer barbecues or simply enjoy the peace and quiet of nature. The private hot tub offers a great way to relax at the end of the day. As part of the esteemed Old Bridge Estates neighborhood, residents enjoy access to a host of community amenities, including a sparkling pool, tennis courts, and tot lots. It's the perfect place to connect with neighbors and create lasting memories. Located on a beautiful street in a sought-after location, this home offers the perfect combination of convenience and tranquility. Don't miss your chance to make this Woodbridge oasis your own.
$565,000
3486 Aviary Way Woodbridge, VA 22192
- Type:
- Single Family
- Sq.Ft.:
- 1,966
- Status:
- Active
- Beds:
- 3
- Lot size:
- 0.03 Acres
- Year built:
- 1986
- Baths:
- 4.00
- MLS#:
- VAPW2067340
- Subdivision:
- Lake Ridge- Hedges Run
ADDITIONAL INFORMATION
Beautiful water view town home in the heart of Lake Ridge*** Enjoy Views of the Occoquan from your back deck and even from your living room! A walk to the water and trails from your back yard! *** Close to restaurants, Quantico, Potomac Mills Mall and Fort Belvoir.***Contemporary open gourmet kitchen with a large island and a gas cook top.*** Features an open floor plan not so common in this enclave of homes.***Entire home has been freshly painted. ***Roof replaced (2021), ***Hard floors through out (2021),*** Energy efficient bay window and energy efficient top front windows (2021), ***Shed (2021),*** Washer and dryer (2022), ***Dishwasher(2022), ***Refrigerator (2022) ***French basement door and french patio door, both therma-tru (2020), ***Gutters (2016). ***Main level offers an eat- in kitchen with stainless steel appliances,lots of cabinet and counter space , a bright living room with a cozy wood- burning fire place, a french door access to the rear deck and a half bath.*** Upstairs will find 3 bedrooms and 2 full baths***The bright walk-out offers a rec room and a half bath. ***Fenced backyard for privacy.Enjoy all of Lake Ridge amenities!
- Type:
- Single Family
- Sq.Ft.:
- 2,284
- Status:
- Active
- Beds:
- 4
- Lot size:
- 0.28 Acres
- Year built:
- 1984
- Baths:
- 4.00
- MLS#:
- VAPW2068268
- Subdivision:
- Lake Ridge
ADDITIONAL INFORMATION
Please donât miss the opportunity to own this lovingly maintained, beautifully updated home! Welcome home to 3530 Soffit Place, Lake Ridge VA. This beautiful home has been lovingly maintained for 30 years by the same fastidious owner. The home interior has been refreshed with a soothing neutral paint scheme, and the exterior with a nice white paint. New carpet was recently installed. The kitchen cabinets have been refreshed and quartz countertops have been added. Brilliant Stainless Steel Appliances are also a very recent addition. The main level consists of the foyer, living room, dining room, kitchen, powder room and laundry off the kitchen. This area also leads to the one car garage. On the upper level are 3 large bedrooms with lots of closet space. Both bathrooms have been renovated and each has a skylight. There are new light fixtures throughout the home. The lower level consists of a family room with built in bookcase, working fireplace, a fourth bedroom, half bath, utility area and another room which leads to a patio area. There is a beautiful deck off the dining room which overlooks the beautifully manicured professionally landscaped, fully fenced back yard. The neighborhood is close to Dillingham Square Shopping Center, and many shops, restaurants, and I-95. move your shoes upon entering house.
- Type:
- Single Family
- Sq.Ft.:
- 1,808
- Status:
- Active
- Beds:
- 4
- Lot size:
- 0.13 Acres
- Year built:
- 1973
- Baths:
- 2.00
- MLS#:
- VAPW2068766
- Subdivision:
- Lake Ridge
ADDITIONAL INFORMATION
Beautiful split foyer home with so lots of space on a corner lot! 4 BR, 2 full baths. Updated bathrooms with marble floors and tile and granite counters in the kitchen. Mother-in-law suite in the lower level, which walks out to the side with a separate entrance, has a kitchenette. Lots of light! Deck with fenced yard, landscaping and shed. Large rec room area. Very well maintained and shows nicely. Access to community pool through the HOA.
© BRIGHT, All Rights Reserved - The data relating to real estate for sale on this website appears in part through the BRIGHT Internet Data Exchange program, a voluntary cooperative exchange of property listing data between licensed real estate brokerage firms in which Xome Inc. participates, and is provided by BRIGHT through a licensing agreement. Some real estate firms do not participate in IDX and their listings do not appear on this website. Some properties listed with participating firms do not appear on this website at the request of the seller. The information provided by this website is for the personal, non-commercial use of consumers and may not be used for any purpose other than to identify prospective properties consumers may be interested in purchasing. Some properties which appear for sale on this website may no longer be available because they are under contract, have Closed or are no longer being offered for sale. Home sale information is not to be construed as an appraisal and may not be used as such for any purpose. BRIGHT MLS is a provider of home sale information and has compiled content from various sources. Some properties represented may not have actually sold due to reporting errors.
Woodbridge Real Estate
The median home value in Woodbridge, VA is $340,900. This is lower than the county median home value of $379,700. The national median home value is $219,700. The average price of homes sold in Woodbridge, VA is $340,900. Approximately 71.28% of Woodbridge homes are owned, compared to 25.11% rented, while 3.61% are vacant. Woodbridge real estate listings include condos, townhomes, and single family homes for sale. Commercial properties are also available. If you see a property you’re interested in, contact a Woodbridge real estate agent to arrange a tour today!
Woodbridge, Virginia 22192 has a population of 44,552. Woodbridge 22192 is less family-centric than the surrounding county with 40.19% of the households containing married families with children. The county average for households married with children is 44.55%.
The median household income in Woodbridge, Virginia 22192 is $98,145. The median household income for the surrounding county is $101,059 compared to the national median of $57,652. The median age of people living in Woodbridge 22192 is 35.8 years.
Woodbridge Weather
The average high temperature in July is 87.5 degrees, with an average low temperature in January of 27 degrees. The average rainfall is approximately 43 inches per year, with 10.2 inches of snow per year.
