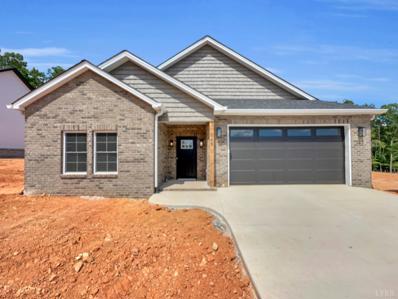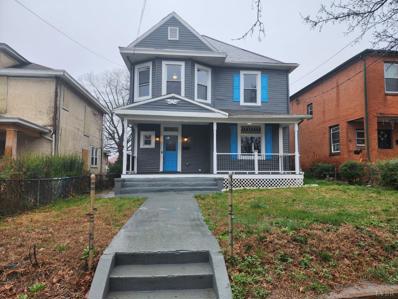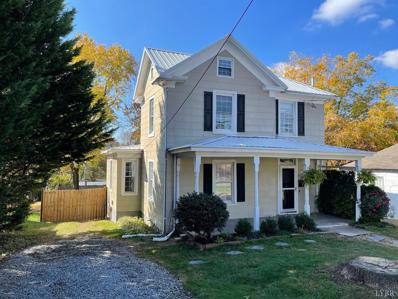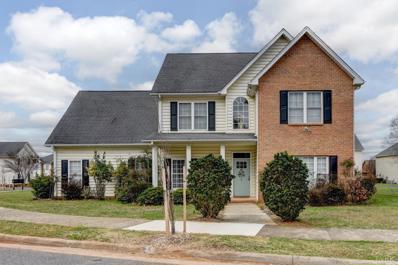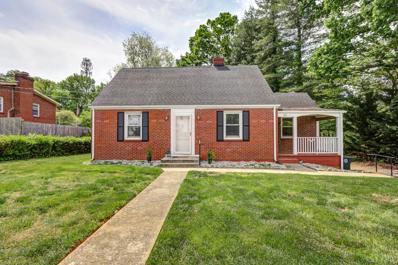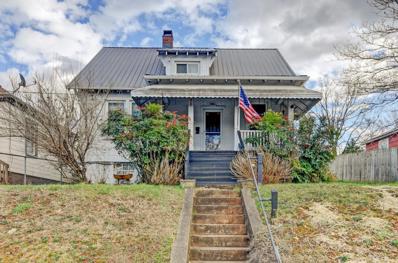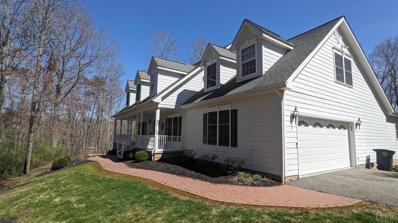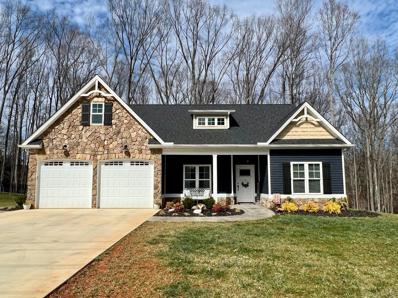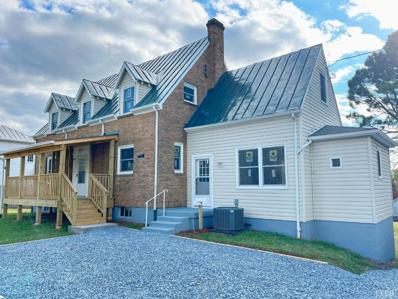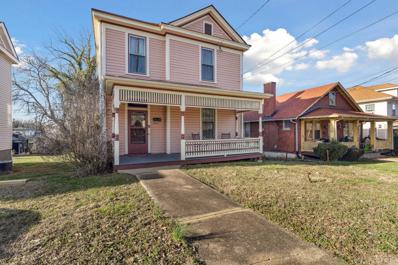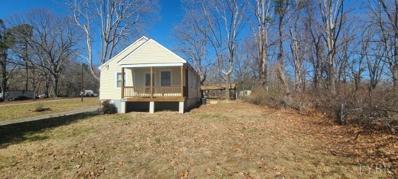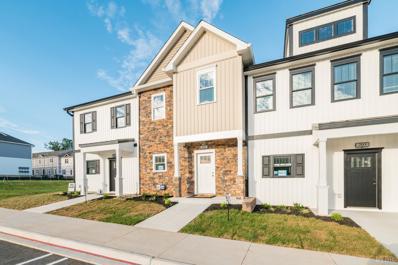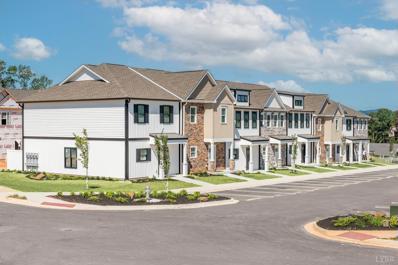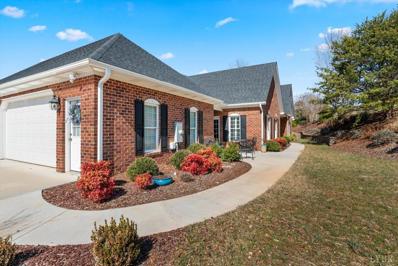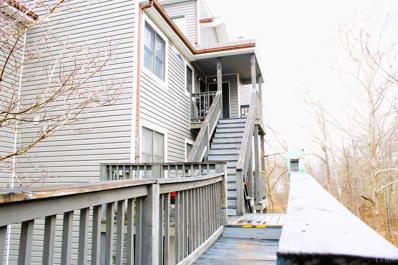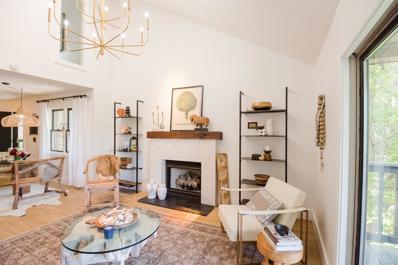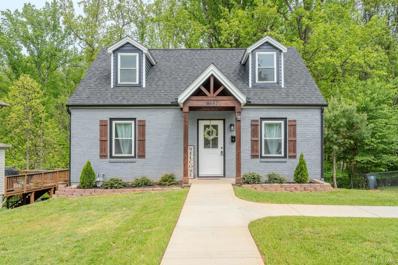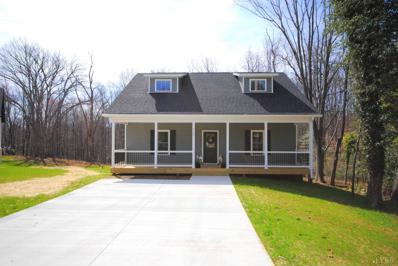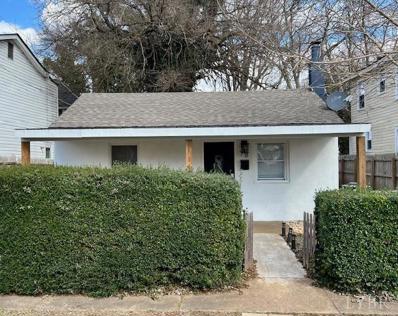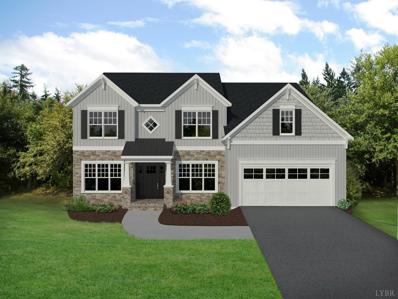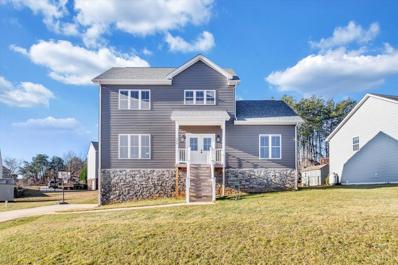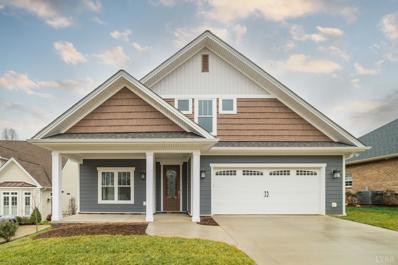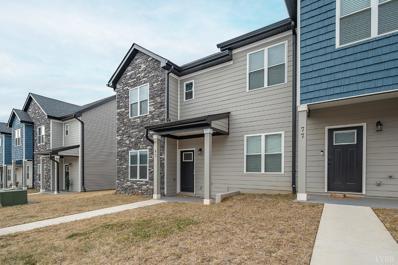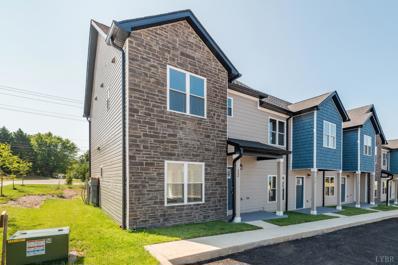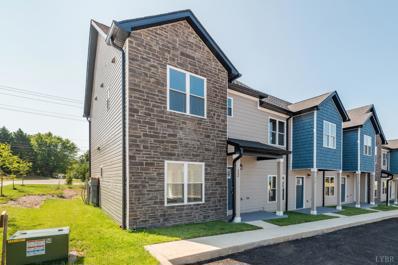Lynchburg VA Homes for Sale
$485,000
145 Bloom Court Lynchburg, VA 24501
- Type:
- Single Family
- Sq.Ft.:
- 1,931
- Status:
- Active
- Beds:
- 3
- Lot size:
- 0.34 Acres
- Year built:
- 2024
- Baths:
- 2.00
- MLS#:
- 350992
- Subdivision:
- Trents Landing
ADDITIONAL INFORMATION
One level new construction in progress in Trents Landing! The beautiful open floor plan includes a large kitchen and great room with three main level bedrooms and a two car garage! Walking in the home you'll notice the large island, beautiful cabinetry, granite counter tops and stainless appliances. The great room has plenty of space for family and to enjoy the fireplace before heading out to the covered back porch! Off of the great room and kitchen you'll find the primary bedroom with en suite bathroom including double sinks, granite tops, a tubm and tile shower! Located in the Brookville School District, don't miss out on this one! New Construction, specs are subject to change. Similar to picture, will have vinyl and vinyl shake on exterior.
$259,900
1415 Fillmore St Lynchburg, VA 24501
- Type:
- Single Family
- Sq.Ft.:
- 2,131
- Status:
- Active
- Beds:
- 4
- Lot size:
- 0.11 Acres
- Year built:
- 1907
- Baths:
- 3.00
- MLS#:
- 350851
ADDITIONAL INFORMATION
This is large house with on and off street parking. This is a special house because it has been fully gutted and fully renovated. It has all new plumbing, electric, new two zone hvac, new drywall in the entire house. This house has a large front porch that has been rebuilt and new sidewalk coming up to house. It has a immaculate grand foyer with 10 ft ceiling. This house has a beautiful remodeled kitchen with new cabinets, backsplash, frig, and flooring. Another wonder trait is it has two staircases one at front of house and one at back. All rooms upstairs are very spacious. The master has his and her closets with a full size bath. This house still has some historic charm from fireplace mantles and brick in the kitchen. All around this house will be very fitting to the new buyer
- Type:
- Single Family
- Sq.Ft.:
- 1,674
- Status:
- Active
- Beds:
- 3
- Lot size:
- 0.14 Acres
- Year built:
- 1909
- Baths:
- 2.00
- MLS#:
- 350971
- Subdivision:
- West End - West Side
ADDITIONAL INFORMATION
Lovely 2 story home convenient to colleges, shopping, and all that Lynchburg has to offer! Main level bedroom w bath, spacious rooms, and a rocking chair front porch. Garden Space and privacy fencing in backyard with concrete patio area for a great outdoor space. Recent painting inside. Roof installed, newly constructed main level bath with ceramic tile, and plumbing redone in the kitchen all in 2021. New heat pump 2018 and maintained by local HVAC contractors 2 times per year. Solar Powered Attic Fan. 2-Story Shed with electrical is being sold AS IS. There is alley access to shed.
- Type:
- Single Family
- Sq.Ft.:
- 2,209
- Status:
- Active
- Beds:
- 4
- Lot size:
- 0.24 Acres
- Year built:
- 2003
- Baths:
- 3.00
- MLS#:
- 350944
- Subdivision:
- Wyndhurst- Duncraig
ADDITIONAL INFORMATION
WYNDHURST... everybody loves Wyndhurst and this is a beautiful and well maintained 4 bedroom, 2 story house on a corner lot with back alley entrance to the 2 car garage. This home has luxury vinyl flooring, 9 ft. ceilings, a wonderful white kitchen with granite countertops, tile backsplash, stainless appliance, breakfast bar and nice size eat-in area. There is also a formal dining room, a large living room with built-ins and an open family room with fireplace and gas logs. The 4 upstairs bedrooms are all of good size. The primary bedroom has an updated bath with soaking tub, separate shower, walk-in closet, toilet room and double sinks. You can enjoy the outdoors as well when you grill on the 20x10 rear patio or sip coffee on the 5x17 front porch. The completely level yard offers plenty of play area or overflow parking. Wyndhurst is so convenient to everything and there is little turnover here, so make your move fast to see this one!
$219,900
114 Coffee Rd Lynchburg, VA 24503
- Type:
- Single Family
- Sq.Ft.:
- 1,030
- Status:
- Active
- Beds:
- 2
- Lot size:
- 0.18 Acres
- Year built:
- 1949
- Baths:
- 1.00
- MLS#:
- 350963
ADDITIONAL INFORMATION
Charming Main Level Living 2BR/1BA home located in the convenient Boonsboro area close to shopping and dining. Nice size living room with gas log fireplace and separate dining area with built in shelving. The 12x6 mud room/laundry room leads to a quiet back deck to enjoy laid back evenings. This home has so many extras! Whole house Briggs & Stratton Generator that was installed with a 10 year warranty, 2 sheds for plenty of storage, and Fenced in yard. Call today to Have an opportunity to see this fabulous home!
- Type:
- Single Family
- Sq.Ft.:
- 1,054
- Status:
- Active
- Beds:
- 3
- Lot size:
- 0.14 Acres
- Year built:
- 1939
- Baths:
- 2.00
- MLS#:
- 350916
- Subdivision:
- Fairview Heights
ADDITIONAL INFORMATION
This cute bungalow style home is close to everything. Just minutes to River Ridge Mall, Liberty University, downtown Lynchburg, gas and groceries. With 3 bedrooms, 1 1/2 bathrooms, and off-street parking, it is well suited for students, empty nesters, and new families. You'll enjoy sitting on the front porch and relaxing, or having friends over for a party in the back yard. Large master bedroom on main floor.
- Type:
- Single Family
- Sq.Ft.:
- 4,731
- Status:
- Active
- Beds:
- 5
- Lot size:
- 1.99 Acres
- Year built:
- 2006
- Baths:
- 4.00
- MLS#:
- 350897
- Subdivision:
- Irvington Park
ADDITIONAL INFORMATION
OPEN HOUSE Sunday April 14th, 2-4 pm Ann Crickenberger will be your host! Tucked away along a private drive, yet close to all the amenities Boonsboro has to offer! Irvington Park Community Pool, Tennis & Clubhouse. Kitchen is well equipped with Convection/Microwave double wall oven, Gas Cooktop with Grill, Granite countertops, Island and built-in desk. Double vanities and private water closets, plus an additional half bath for guests. Primary bathroom has a large soaking tub and a walk-in shower with walk-in Closet. Finished Terrace level with Full size kitchen includes Refrigerator, Microwave, Wine cooler and Sink open to Family/theater/game room. Can be used as a separate apartment with private entrance for family or BNB. Large play yard with climbing wall, slide, clubhouse, and swings. Fun galore for the little ones! OR the play-yard location is a great spot for a fire pit and gathering area to compliment the wraparound porch! Ring Cameras and Doorbell chime convey.
- Type:
- Single Family
- Sq.Ft.:
- 1,768
- Status:
- Active
- Beds:
- 3
- Lot size:
- 0.46 Acres
- Year built:
- 2022
- Baths:
- 2.00
- MLS#:
- 350891
- Subdivision:
- Boonsboro Rd Area - North
ADDITIONAL INFORMATION
Welcome home to 5420 Boonsboro Rd! Enter into the gorgeous house that offers main level living with a great room, tall ceilings, gas log fireplace, and an open floor plan. The kitchen is fully equipped with a gas stove top, wall oven, large kitchen island, soft closing cabinets, closet pantry, and granite countertops. The primary bedroom has a beautiful tray ceiling, ensuite bathroom with a gorgeous floor to ceiling ceramic tile shower, and walk in closet. Enjoy the covered deck with ceiling fan, rocking chair front porch, 2 car garage, and the close proximity to shopping, restaurants, country clubs, and more!
- Type:
- Single Family
- Sq.Ft.:
- 1,874
- Status:
- Active
- Beds:
- 3
- Lot size:
- 0.34 Acres
- Year built:
- 1941
- Baths:
- 2.00
- MLS#:
- 350887
- Subdivision:
- Campbell Ave Commercial
ADDITIONAL INFORMATION
Welcome to 3323 Campbell Avenue in Lynchburg, Virginia! This lovely Cape Cod home is as solid as they come! Completely renovated and brought back to life with beautiful character & charm throughout! Not one but two covered porches with beautiful planked wood ceilings demonstrating the fine craftmanship and detail that went into the renovation of this home! Gorgeous foyer & staircase! Beautiful hardwood floors throughout the home with many other brand-new features throughout. Nice large yard with potential for privacy plantings & trees to create a wonderful private city space! Minutes from Downtown Lynchburg, Liberty University, University of Lynchburg, and the River Ridge Mall!
$255,000
1011 16th Street Lynchburg, VA 24504
- Type:
- Single Family
- Sq.Ft.:
- 1,856
- Status:
- Active
- Beds:
- 4
- Lot size:
- 0.16 Acres
- Year built:
- 1904
- Baths:
- 2.00
- MLS#:
- 350802
- Subdivision:
- Grace Street
ADDITIONAL INFORMATION
DREAM KITCHEN! Old House Lovers take note: Back on Market & Better than ever: all Home Inspection Repairs done including new water heater, repointed brick foundation, chimney cap! The sellers created an elegantly historical ambiance with a rich color scheme, GORGEOUS hand stenciling, dark woodwork, details in moldings, clawfoot tub, and special hosting spaces to enjoy with friends. The piece de resistance is the FABULOUS kitchen: every inch is utilized with furniture-like cabinets. The centerpiece: an Italian Chefs Oven stationed in an appropriated chimney! Glass front and soft-close cabinets, even soft-close pullouts! 2-layer and deep drawers, undercounter lighting, concrete countertops, added windows and wonderful thrifting-find island! NEW: electric, plumbing, back roof, box gutter flashing, back porch, much of the siding, painting inside and out, whole house water filter, replacement windows & and a hi-efficiency gas-electric HVAV w/emergency heat backup! Come fall in love!
- Type:
- Single Family
- Sq.Ft.:
- 1,024
- Status:
- Active
- Beds:
- 2
- Lot size:
- 0.75 Acres
- Year built:
- 1940
- Baths:
- 1.00
- MLS#:
- 350829
ADDITIONAL INFORMATION
Don't miss this comfortable home near Rt 460 in Campbell County. Home offers one floor living with a partial basement. There is a detached carport and a detached workshop. Paved circle drive & large yard. Heat pump recently replaced. DO NOT WALK ON OR USE FRONT PORCH.
- Type:
- Townhouse
- Sq.Ft.:
- 1,600
- Status:
- Active
- Beds:
- 3
- Lot size:
- 0.04 Acres
- Baths:
- 3.00
- MLS#:
- 350771
- Subdivision:
- Heritage Pointe
ADDITIONAL INFORMATION
Model Homes Units 201, 202 and 204 and are open 12-5 pm Friday to Sunday each week. Realtors welcome to show 24/7. Welcome to Heritage Pointe, Lynchburg's newest and inviting townhome community. These thoughtfully designed townhomes maximize living space and functionality for a comfortable lifestyle. Step into our charming 3-bed, 2.5-bath townhome with a spacious open concept kitchen. Featuring quartz countertops, tile backsplash, and a 10-foot peninsula with seating and prep space. Stainless steel appliances, including a refrigerator. Enjoy well-lit living areas with modern lighting fixtures and vaulted ceilings in each bedroom for an open and refreshing atmosphere. The master closet offers style and practicality. Luxury vinyl plank flooring on each level. Visit us soon and select your dream townhome. Exterior finishes vary based townhome row. Four different floors plans available, similar to photos. Finish Date May 6, 2024
- Type:
- Townhouse
- Sq.Ft.:
- 1,600
- Status:
- Active
- Beds:
- 3
- Lot size:
- 0.04 Acres
- Baths:
- 3.00
- MLS#:
- 350770
- Subdivision:
- Heritage Pointe
ADDITIONAL INFORMATION
Model Homes Units 201, 202 and 204 and are open 12-5 pm Friday to Sunday each week. Realtors welcome to show 24/7. Welcome to Heritage Pointe, Lynchburg's newest and inviting townhome community. These thoughtfully designed townhomes maximize living space and functionality for a comfortable lifestyle. Step into our charming 3-bed, 2.5-bath townhome with a spacious open concept kitchen. Featuring quartz countertops, tile backsplash, and a 10-foot peninsula with seating and prep space. Stainless steel appliances, including a refrigerator. Enjoy well-lit living areas with modern lighting fixtures and vaulted ceilings in each bedroom for an open and refreshing atmosphere. The master closet offers style and practicality. Luxury vinyl plank flooring on each level. Visit us soon and select your dream townhome. Exterior finishes vary based townhome row. Four different floors plans available, similar to photos. Finish date May 6, 2024
$520,000
1247 Fleming Way Lynchburg, VA 24503
- Type:
- Townhouse
- Sq.Ft.:
- 2,400
- Status:
- Active
- Beds:
- 3
- Lot size:
- 0.29 Acres
- Year built:
- 2020
- Baths:
- 2.00
- MLS#:
- 350744
ADDITIONAL INFORMATION
Saturday Open House! 2-4pm!! Come see in person, and fall in love! Gorgeous sunlight streams into this luxury, one-level, and immaculately kept, townhome most of the day. The beautiful living room, spectaular dining room, and elegant kitchen all are bathed in natural light, making this one of the best patio homes in the neighborhood. Wood flooring and high ceilings ensure consistent class from end to end. You'll forget you are in a townhouse with the openness, space, and high-end finishes throughtout. In the mornings, enjoy the patio straight off the master bedroom, or luxuriate in the tranqil spa-like shower... or go play Golf at Boonsboro Country Club within walking distance. The attached 2-car garage is perfect for loading groceries straight into the home, while the large attic room is perfect for additional storage. And all this in the peaceful community of Boonsboro Commons, giving you low-maintenance living and convenient access to Forest, Lynchburg and the Mountains.
- Type:
- Condo
- Sq.Ft.:
- 1,615
- Status:
- Active
- Beds:
- 4
- Lot size:
- 0.01 Acres
- Year built:
- 1987
- Baths:
- 3.00
- MLS#:
- 350725
- Subdivision:
- Boonsboro Falls
ADDITIONAL INFORMATION
Welcome to your dream condo nestled in the heart of Lynchburg, close to Liberty University, Randolph College and Lynchburg University; and with an in ground pool! This stunning residence is priced to sell and offers the epitome of peaceful living with access to a private pool and breathtaking views of the neighborhood lake. Enjoy care-free living with an amazing association that takes care of virtually everything for you! Just moments away from downtown Lynchburg and the Boonsboro Shopping Center, convenience meets comfort in this prime location. Step inside to discover a spacious and inviting interior, boasting a unique loft area that adds character and versatility to the space. Fine dining, parks, and nature trails are all within reach, ensuring endless opportunities for recreation and exploration. Whether you're seeking a peaceful retreat or an active lifestyle, this condo offers the perfect blend of both. Don't miss out on the chance to call this property a home
- Type:
- Condo
- Sq.Ft.:
- 1,615
- Status:
- Active
- Beds:
- 4
- Lot size:
- 0.01 Acres
- Year built:
- 1987
- Baths:
- 3.00
- MLS#:
- 350525
- Subdivision:
- Boonsboro Falls
ADDITIONAL INFORMATION
Beautifully, renovated Penthouse Unit. This community is known for its quiet & peaceful environment, providing a perfect atmosphere for anyone looking for a relaxing lifestyle in Boonsboro. Fully renovated w/ modern finishes & features, including vinyl plank flooring, leathered countertops & stainless Viking appliances w/ a gas range & custom hood. The living room boasts lots of natural light, gas fireplace w/ a tile hearth & built-in metal shelving. One of the highlights of this unit is the patio that overlooks a tranquil pond view, providing a peaceful retreat for relaxation & enjoyment. The unit has four bedrooms & three full bathrooms, two of which are master bedrooms with en-suite tile shower baths. The remaining two bedrooms share another full bathroom, making this 1,600+ sq ft unit ideal for any lifestyle. The attention to detail gives it a brand new custom design feel. Newer heat pump, new hot water heater, new roof, new washer & dryer. You won't find another unit like it!
- Type:
- Single Family
- Sq.Ft.:
- 1,860
- Status:
- Active
- Beds:
- 4
- Lot size:
- 0.21 Acres
- Year built:
- 1955
- Baths:
- 3.00
- MLS#:
- 350390
- Subdivision:
- Perrymont
ADDITIONAL INFORMATION
*Remodeled Home* Completely remodeled home with new HVAC, Electrical, Roofing, Siding, Plumbing remodeled bathrooms with white subway tiles, granite counter tops and white subway tiles in the kitchen and so much more, this is a house to see! Located just minutes from Lynchburg University and Liberty University this cape cod home is more than meets the eye. Don't let the front size of the house fool you, this home has close to 1800 finished sqft. with 2 nice size bedrooms on the main floor and lets not forget the two large size walk-in closets in the two upstairs bedrooms. *Disclosure - Owner/Agent has vested interest. Information is deemed to be accurate but should be verified by Purchasers agent prior to making an offer.
- Type:
- Single Family
- Sq.Ft.:
- 1,520
- Status:
- Active
- Beds:
- 3
- Lot size:
- 0.46 Acres
- Year built:
- 2024
- Baths:
- 3.00
- MLS#:
- 350361
- Subdivision:
- Boonsboro Rd Area - South
ADDITIONAL INFORMATION
Great new construction home offers open floor plan, main level primary suite, granite countertops, rocking chair front porch, beautiful deck overlooking nice back yard & woods. Great cul-de-sac location in Boonsboro! Owner/Agent
- Type:
- Single Family
- Sq.Ft.:
- 480
- Status:
- Active
- Beds:
- 2
- Lot size:
- 0.08 Acres
- Year built:
- 1959
- Baths:
- 1.00
- MLS#:
- 350346
- Subdivision:
- Tinbridge Hill
ADDITIONAL INFORMATION
Adorable 2 bedroom tiny home, previously an AirBnB. Although small it is cozy, quaint, and full of charm! Upgrades include a newer roof, modern fixtures, LVP flooring, perfect for a single or small family. Large backyard, firepit and back patio. Make your appointment today to see this lovely home.
- Type:
- Single Family
- Sq.Ft.:
- 2,879
- Status:
- Active
- Beds:
- 4
- Lot size:
- 0.14 Acres
- Year built:
- 2023
- Baths:
- 3.00
- MLS#:
- 350267
- Subdivision:
- Blackwater Run
ADDITIONAL INFORMATION
Quick Move In. NEW CONSTRUCTION! Our Dovercroft style home offers 2879 sq. ft., and 9' framed walls on first floor with smooth drywall finish. This house plan incorporates Luxury Vinyl Plank on the entire main living level and master bedroom, ceramic tile in baths and laundry, oak treads to the second floor, and carpet in additional bedrooms. The master bathroom offers a full tiled shower with deco band! Granite countertops and Sonoma cabinets by Timberlake in kitchen, with soft close, make the home even more beautiful. Decorative trim and ornate ceilings in some areas. Ship-lap wall accent in master bedroom & on both sides of the colonial style fireplace. Exterior finishes consist of double-hung windows, brick, siding, and architectural shingles. Blackwater Run is nestled at the end of historic Elmwood Ave. Live New in Lynchburg's newest neighborhood Blackwater Run nestled at the end of historic Elmwood Ave. Beautiful Craftsman style homes to fit your family's needs.
$399,900
560 Addie Way Lynchburg, VA 24501
- Type:
- Single Family
- Sq.Ft.:
- 1,924
- Status:
- Active
- Beds:
- 4
- Lot size:
- 0.25 Acres
- Year built:
- 2005
- Baths:
- 2.00
- MLS#:
- 350080
- Subdivision:
- Russell Springs
ADDITIONAL INFORMATION
Energy efficient home in Russell Springs. The home was totally re-built in 2021 on top of the 2005 foundation. The solar panels stay out of sight and out of mind except when you pay that bill every month. Only $10 a month or less for electricity every month of the year! Open concept living room, kitchen, and dining room. The kitchen offers lots of counter space, cabinets, granite countertops and a large island with space for stools. Luxury vinyl plank floors on both levels. Main level master bedroom suite with walk in closet and private bathroom. Main level laundry closet. Upstairs offers 3 more bedrooms and a full bath in the hall. The walk-in attic space just needs some flooring for easy access storage. The lower level has a one car garage with space for a workshop. Finish the other side of the basement to add another 460 sqft of living space. All it needs is receptacles, can lights, bathroom fixtures, and flooring. Concrete driveway. Storage shed.
Open House:
Sunday, 5/19 2:00-4:00PM
- Type:
- Single Family
- Sq.Ft.:
- 2,549
- Status:
- Active
- Beds:
- 4
- Lot size:
- 0.2 Acres
- Year built:
- 2023
- Baths:
- 3.00
- MLS#:
- 349766
- Subdivision:
- Cottage Hill
ADDITIONAL INFORMATION
Another great home designed by Cottage Hill developer Bill Sellari and built by Blankinship. Spacious and Charming four bedroom home with craftsman detailing and all the efficiency of high end new construction. Spacious open floor plan. Kitchen with a large island opens to the Great room and Dining area. Main level ensuite master BR. Hardwoods throughout the first floor living area, granite counters and ceramic tile baths. Large pantry and separate laundry room. Covered deck is accessible from the great room and master BR. The main level offers two bedrooms and two full baths. Second level features two more bedrooms and shared hall bath. Loads of space for storage on second floor. The exterior is designed to be maintenance free with Hardi siding and vinyl trim. Cottage Hill features energy efficient natural gas appliances. Large covered deck and a patio for outdoor entertaining. Charming and efficient!!
$273,900
83 Emanuel Court Lynchburg, VA 24502
- Type:
- Townhouse
- Sq.Ft.:
- 1,490
- Status:
- Active
- Beds:
- 3
- Lot size:
- 0.06 Acres
- Year built:
- 2021
- Baths:
- 3.00
- MLS#:
- 349978
ADDITIONAL INFORMATION
Gorgeous luxury townhome in a highly sought after location in the Brookville school district. This home is upgraded with granite and laminate flooring throughout including the bedrooms. It has been freshly painted and has an open concept floor plan which is ideal for entertaining. Schedule your showing today!
$279,900
96 Melissa Lane Lynchburg, VA 24502
- Type:
- Townhouse
- Sq.Ft.:
- 1,490
- Status:
- Active
- Beds:
- 3
- Lot size:
- 0.05 Acres
- Baths:
- 3.00
- MLS#:
- 350163
- Subdivision:
- Blue Ridge Commons
ADDITIONAL INFORMATION
Beautiful Craftsman Luxury Style Townhouse in Brookville School District! These newly built 3 bed 2.5 bath homes are luxury living at it's finest! The open concept main floor features a kitchen and living space ideal for families and friends to gather. Upstairs, the master suite has a beautiful master bath and spacious walk-in closet. On the same floor, are the 2 additional bedrooms, full bath & laundry room. This community will offer a clubhouse with fitness center, pool, walking path & picnic areas around a serene pond.
$269,900
92 Melissa Lane Lynchburg, VA 24502
- Type:
- Townhouse
- Sq.Ft.:
- 1,336
- Status:
- Active
- Beds:
- 3
- Lot size:
- 0.05 Acres
- Baths:
- 3.00
- MLS#:
- 350162
- Subdivision:
- Blue Ridge Commons
ADDITIONAL INFORMATION
Beautiful Craftsman Style Townhouse in Brookville School District! These newly built 3 bed 2.5 bath homes are luxury living at it's finest! The open concept main floor features a kitchen and living space ideal for families and friends to gather. Upstairs, the master suite has a beautiful master bath and spacious walk-in closet. On the same floor, are the 2 additional bedrooms, full bath & laundry room. This community will offer a clubhouse with fitness center & pool.

The data relating to real estate for sale on this web site comes in part from the Internet Data Exchange ("IDX") program of the Lynchburg Association of REALTORS. IDX information is provided exclusively for consumers personal, non-commercial use and may not be used for any purpose other than to identify prospective properties consumers may be interested in purchasing. Information deemed reliable but not guaranteed. Copyright 2024 Lynchburg Association of Realtors. All rights reserved.
Lynchburg Real Estate
The median home value in Lynchburg, VA is $275,000. This is higher than the county median home value of $133,700. The national median home value is $219,700. The average price of homes sold in Lynchburg, VA is $275,000. Approximately 43.26% of Lynchburg homes are owned, compared to 43.86% rented, while 12.87% are vacant. Lynchburg real estate listings include condos, townhomes, and single family homes for sale. Commercial properties are also available. If you see a property you’re interested in, contact a Lynchburg real estate agent to arrange a tour today!
Lynchburg, Virginia has a population of 79,237. Lynchburg is less family-centric than the surrounding county with 24.45% of the households containing married families with children. The county average for households married with children is 24.45%.
The median household income in Lynchburg, Virginia is $41,971. The median household income for the surrounding county is $41,971 compared to the national median of $57,652. The median age of people living in Lynchburg is 28.3 years.
Lynchburg Weather
The average high temperature in July is 86 degrees, with an average low temperature in January of 24.5 degrees. The average rainfall is approximately 44.3 inches per year, with 13.3 inches of snow per year.
