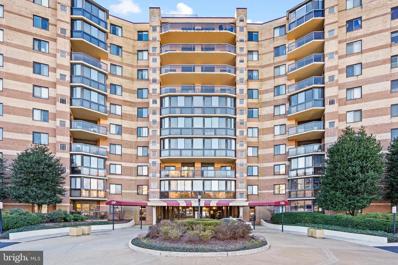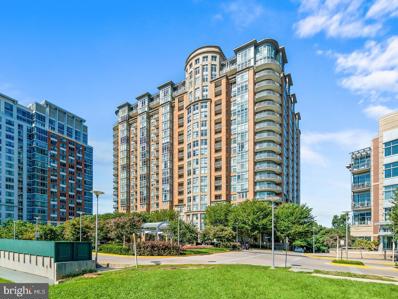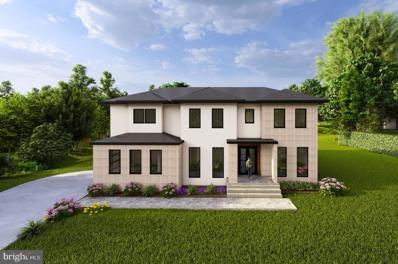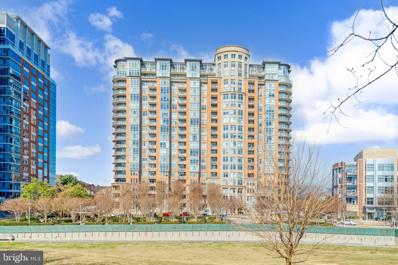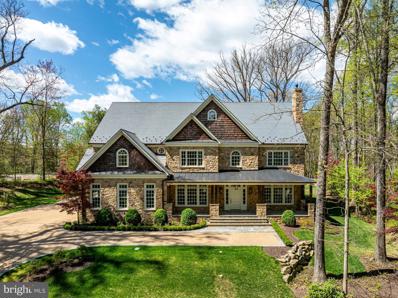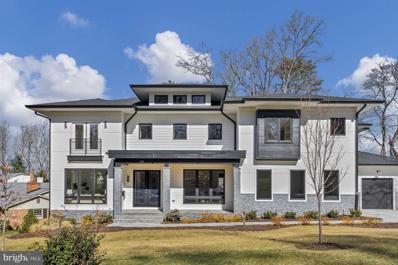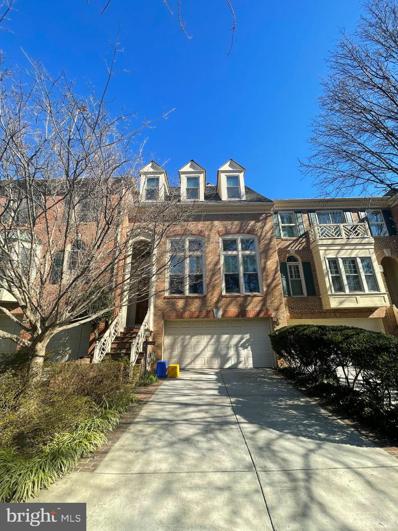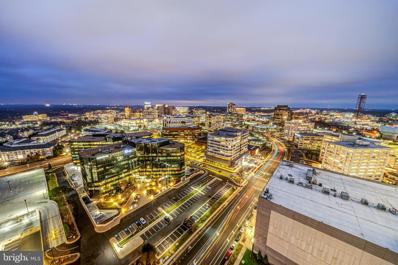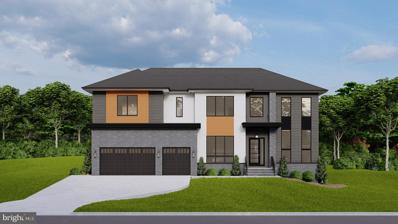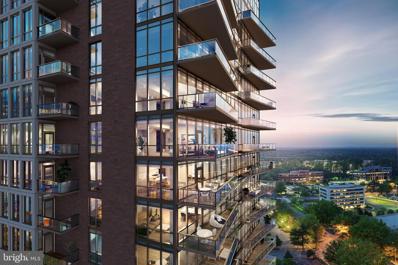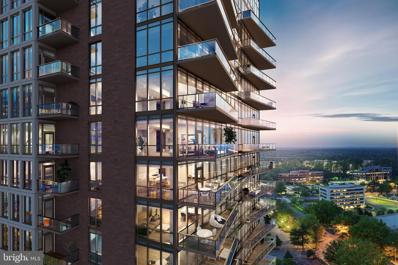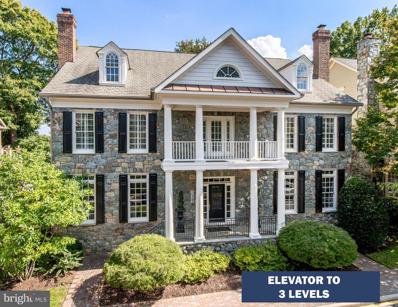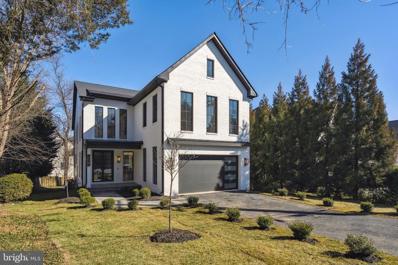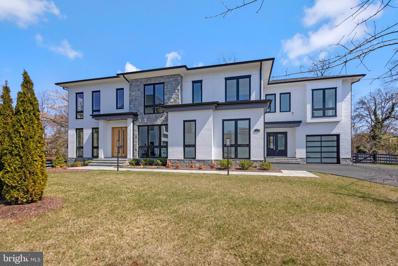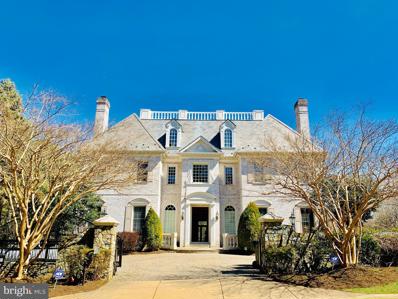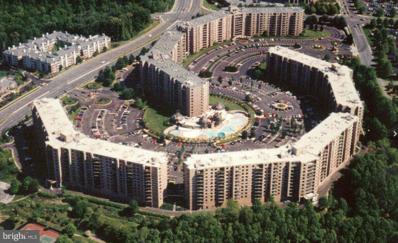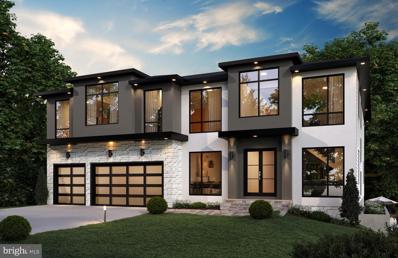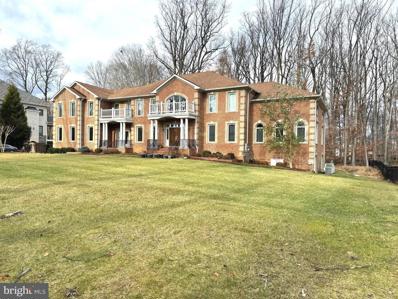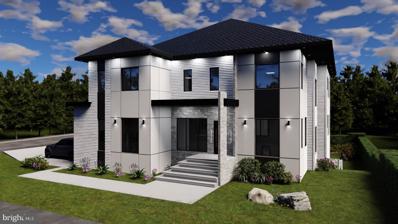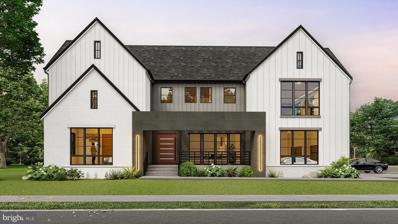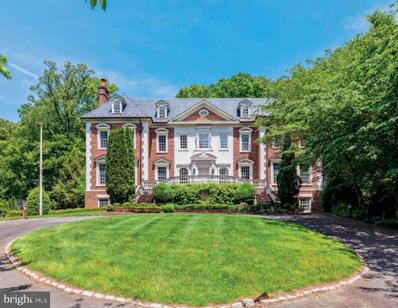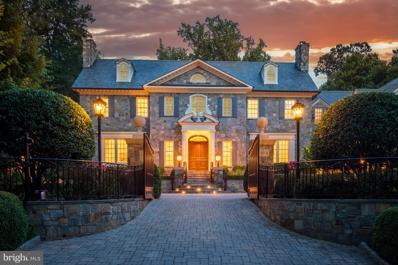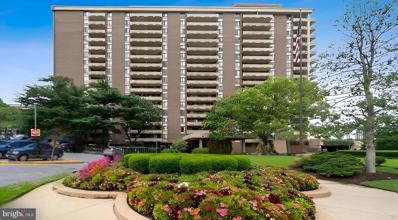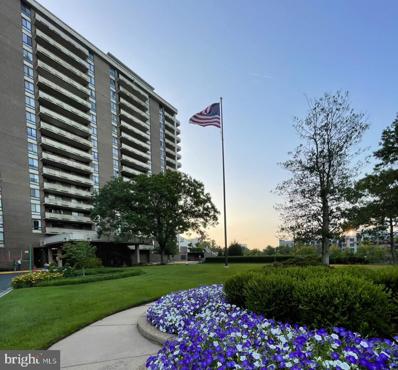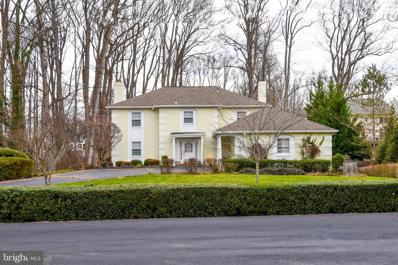McLean VA Homes for Sale
- Type:
- Single Family
- Sq.Ft.:
- 2,097
- Status:
- Active
- Beds:
- 3
- Year built:
- 1978
- Baths:
- 3.00
- MLS#:
- VAFX2165376
- Subdivision:
- Rotonda
ADDITIONAL INFORMATION
The Rare, Enormous, and Luxurious RR Model with Sunroom is the largest unit the Rotonda has to offer. With south and west views of mountains with great sunsets in the Heart of Tysons Corner! Elegantly appointed throughout with gleaming marble, neutral tile, granite, fresh neutral paint, extensive functional built-ins, crown molding, chair molding, columns, dual HVAC systems, newer electrical panel, workshop walk-in, 2 Master Suites with dressing areas and full baths, separate laundry room and a garage parking spot included with this amazing unit! All bedrooms have california closets with shelves, customs built in cabinets with desks and bookshelves and built in glass cabinets with lights. New sliding glass doors 2023, Refrigerator 2020, Microwave 2021, Cooking Range 2021, Dishwasher 2022, Granite countertop and sink with faucet and disposal 2021, Carrara white quartz vanity tops with faucets and sinks in two bathrooms 2021, New cherry floors 2022. As a resident of The Rotonda, you'll enjoy living in a 24/7 Gated Community on 34 acres with an indoor lap pool & outdoor lagoon pool, Gym, library, business center, game room, study areas, library, kids play area, yoga studio, and - his/her locker rooms - each with a 4-person sauna. Rotonda has 2 playgrounds, 4 lit tennis courts, 2 landscaped ponds with trails leading to the Gazebo. Nearby are the 3 sports courts - Basketball, sand volleyball & 1/2 soccer field. Rotonda is Pet Friendly! There is an off-leash dog park, too! Shaded Walking trails, putting green, picnic and bar-B-Q areas, Electric Car Charging Station, Car Vacuum, Car Wash, General Store, a game room with billiards, foosball table and plenty of seating, and Much More. Water, Sewer, and Gas are included in the monthly condominium fee. For more information, please visit Rotonda's website! Easy access to major commuter routes including Route 7, 495, the Dulles Toll Road and the Silver Line Metro is close by as well. Incredible dining, shopping and entertainment are just steps away! The Boro center is located a block away and features Whole Foods Market, shops and restaurants, and also a movie theater. Tyson's I and II are close by as well, and there are plenty of other great shops and restaurants along Route 7.
- Type:
- Single Family
- Sq.Ft.:
- 1,215
- Status:
- Active
- Beds:
- 1
- Year built:
- 2008
- Baths:
- 2.00
- MLS#:
- VAFX2166608
- Subdivision:
- One Park Crest Condominium
ADDITIONAL INFORMATION
Very motivated seller! Luxurious 1BR+Den & 2 Full baths in the heart of Tysons Corner! The Sellers have lived abroad since they bought the property in 2012, so everything is close to brand new! Granite & Stainless Steel custom kitchen. Premium Hardwood. Extraordinary Panoramic View, Building Amenities abound! 18th Floor Roof Top Pool& Lounge + Entertainment Area ,24 hr Security, Guest Suites and much more. Walk to Silver Line, Harris Teeter and Starbucks. ONE-OF-A-KIND and a MUST SEE!
$3,799,500
1506 Dewberry Court Mclean, VA 22101
- Type:
- Single Family
- Sq.Ft.:
- 8,332
- Status:
- Active
- Beds:
- 7
- Lot size:
- 0.49 Acres
- Year built:
- 2024
- Baths:
- 9.00
- MLS#:
- VAFX2166652
- Subdivision:
- Broyhills McLean Estates
ADDITIONAL INFORMATION
Builder Financing Available as low as 3.75%-- incredible rates! Call now for more info! Experience unparalleled luxury living at 1506 Dewberry Court, McLean, VA, a stunning new construction estate by L'avenir Custom Homes. Boasting 8,808 square feet of sophistication, this contemporary masterpiece offers a seamless blend of opulence and functionality. Entertain in style with a spacious open-concept layout, 10' ceilings, and a plethora of upscale amenities designed for hosting unforgettable gatherings. Rear covered Porch is convertible to Screened Porch. Elevator Ready and Waiting for a pool in the backyard! Indulge in the ultimate in comfort with 7 spacious bedrooms, each featuring its own lavish full bath and expansive custom walk-in closet. The main level impresses with a chef's Kitchen equipped with Thermador Professional appliances, a first-floor Bedroom suite, and 3 fireplaces including an outdoor fireplace on the covered balcony/screen porch. The lower level offers additional living space, including a Bedroom suite, media room, gym, and expansive recreation area. Conveniently located near Tysons Corner, this private .5-acre oasis provides easy access to downtown McLean, Metro, parks, and esteemed schools. Don't miss the chance to make this exquisite property your new home. Schedule a visit to the model home todayâmove-in ready by mid to end of May.
- Type:
- Single Family
- Sq.Ft.:
- 1,061
- Status:
- Active
- Beds:
- 1
- Year built:
- 2008
- Baths:
- 2.00
- MLS#:
- VAFX2166012
- Subdivision:
- One Park Crest Condominium
ADDITIONAL INFORMATION
20K Price drop! Motivated original owner, lived there since it was built! Luxury living in Park Crest. Well maintained 1 Bedroom, 1 Den and 1.5 bathroom in the heart of Tyson's Corner. It's quiet yet super convenient!!! Perfect for working from home. The large living-dining area offers enough space for a 2nd desk in addition to the separate den/study room, which can also be perfect for guest's stay with a pull-out couch! Brazilian Cherry hardwood floors and brand new carpet (2024) in the bedroom. Open-concept gourmet kitchen with upgraded kitchen cabinets, oversized kitchen island, brand new dishwasher (2024), new microwave(2023), like new oven with gas cooking! Full size clothes washer (2021) and dryer in unit. Lots of natural lights, open view from the balcony, perfect for catching some fresh air and relax. On-site management office with round-the-clock security and concierge desk. Guest parking on the front and side of the building as well as guest parking spaces in the garage! Guest suites in the building, great for friends and family visitors! Recent upgraded and renovated gym, party room, meeting room and lounge! Harris Teeter is next door, with varieties of organic foods and fresh food from local farmers. Walk to Tyson's Galleria, Whole Foods, Metro Station, many restaurants, shops, parks and so much more! Why buy a 2 bedroom while you have the choice of this lovely spacious unit with a more affordable price! Unit owner just need to pay for electricity and internet! One year home warranty will convey to the buyer!
$5,695,000
1714 N Albemarle Street Mclean, VA 22101
- Type:
- Single Family
- Sq.Ft.:
- 12,700
- Status:
- Active
- Beds:
- 7
- Lot size:
- 0.38 Acres
- Year built:
- 2022
- Baths:
- 12.00
- MLS#:
- VAFX2166236
- Subdivision:
- Chesterbrook Woods
ADDITIONAL INFORMATION
Custom-built in 2022 by Chilham Development Company, 1714 N Albemarle St presents masterful craftsmanship, ageless design, luxurious amenities, and incredible scale on a large 0.38 acre parcel. Showcasing incomparable design notes, high-quality finishes, and top-of-the-line fixtures throughout an astounding 5 levels featuring 13,600 total square feet, 7 Bedrooms, 9 Full Bathrooms, and 3 Half Bathrooms, the homeâs numerous amenities and designer finishes are sure to impress. From an Elevator servicing all levels and a fully outfitted Home Theatre, to an enormous Indoor Basketball Court, this residence truly has it all. Encompassed by manicured landscaping and everlasting greenery, the exteriorâs numerous porches and patios lend idyllic respites to unwind or host guests by the outdoor fireplace and gourmet Outdoor Kitchen. Integrated with In-Ceiling Speakers, LED recessed lighting, and a Honeywell touchscreen thermostat, modern technology provides thoughtful functionality at your fingertips. A new world of luxurious, large-scale living awaits at this fully customized McLean masterpiece. Constructed with 75% of the parcelâs reclaimed wood and Pennsylvania natural hand laid stone, the residenceâs stately façade lends an unassuming yet inviting welcome to its remarkable interiors. The Gourmet Chefâs Kitchen features Sub-Zero and Wolf appliances, marble countertops, 2 dishwashers, 2 sinks, and a walk-in pantry: all open to the Family Room and Breakfast Rooms which walk out to the rear patio. There is a total of 7 Bedroom Suites on the second and third levels, including a luxurious Primary Suite with 2 Baths, 2 Dressing Rooms, and a wet bar. The Lower-Level Entertainment Lounge includes a Home Theater, fully outfitted wet bar, powder room, and an incredible Indoor Basketball Court with 22â ceilings, built-in sports equipment storage, and adjacent Locker Room with Full Bath. There is 3-car garage parking and ample driveway space for additional cars. Privately appointed in the sought-after Chesterbrook Woods neighborhood of McLean, 1714 N Albemarle St boasts unrivaled amenities and modern functionality combined with superior craftsmanship, timeless design, and palatial scale to present a bespoke treasure just waiting to be discovered.
$3,399,999
6226 Kellogg Drive Mclean, VA 22101
- Type:
- Single Family
- Sq.Ft.:
- 8,194
- Status:
- Active
- Beds:
- 5
- Lot size:
- 0.42 Acres
- Year built:
- 2023
- Baths:
- 10.00
- MLS#:
- VAFX2166478
- Subdivision:
- Potomac Hills
ADDITIONAL INFORMATION
Modern, newly build luxury custom home. 5 bedrooms, 5 full baths and three half baths. 3 gas fireplaces of which one is in the spectacular master bedroom, which features 2 built-in closets and a wet bar. Specious bedrooms with attached baths. Upper level also includes 3 additional spacious bedrooms with attached baths, a common sitting area and a large laundry room. Main level features a living room, dining area, office/Library with custom shelves, a fabulous family room and a modern kitchen with high-quality appliances, modern cabinetry and an attached catering kitchen and pantry. Mudroom features dog-wash area connected to two garages for a total of three car parking. Walkout basement with full-size windows, gym room, full bar with wine cellar, media room and home theater. Prepped for elevator. Detailing and high-quality construction throughout, built by luxury custom builder with over 3 decades of quality craftsmanship
$1,325,000
6654 Corner Lane Mclean, VA 22101
- Type:
- Single Family
- Sq.Ft.:
- 3,150
- Status:
- Active
- Beds:
- 3
- Lot size:
- 0.05 Acres
- Year built:
- 1988
- Baths:
- 4.00
- MLS#:
- VAFX2166030
- Subdivision:
- Hamptons Of McLean
ADDITIONAL INFORMATION
The Hamptons of McLean - Buckland model townhome with 3 Bedrooms, 3.5 Bathrooms, 2-Car Garage, 4 Fireplaces (2 Gas, 2 Wood), High Ceilings, a beautiful patio accessible off the Kitchen, and 3,150 total square feet! The Owner's Bedroom includes a loft with an office and storage space, the Lower Level contains 2 Full-Size Murphy Beds, and the Exterior Patio has a large cypress patio table with four cushioned chairs, a bench, and a ten-foot umbrella!
- Type:
- Single Family
- Sq.Ft.:
- 2,572
- Status:
- Active
- Beds:
- 3
- Year built:
- 2019
- Baths:
- 3.00
- MLS#:
- VAFX2164376
- Subdivision:
- The Boro Tysons
ADDITIONAL INFORMATION
Welcome to luxury living at its finest in the heart of Tysons! This stunning penthouse offers the epitome of modern elegance with 3 bedrooms, 3 bathrooms, and a den, all situated in a recently constructed building in the highly sought-after Boro of Tysons. Perched on the 22nd floor, this penthouse boasts breathtaking panoramic views of the entire city, providing an unparalleled backdrop to your daily life. The floor-to-ceiling windows have been meticulously soundproofed and tinted for ultimate privacy and tranquility, ensuring you can enjoy the stunning vistas in peace. Step outside onto the balcony, where lush turf grass has been installed, creating a serene oasis perfect for relaxation and entertaining. With two parking spots included in the attached garage, convenience is at your fingertips. Experience resort-style amenities right at home with access to a beautiful community pool, state-of-the-art gym, inviting lounge area, and tranquil courtyard. The convenience of city living is unmatched, with everything you need just steps away. Whether it's grabbing a workout at the nearby gym, catching the latest blockbuster at the movies, stocking up on groceries, or dining at the finest restaurants, everything is within easy reach. This penthouse presents a rare opportunity to live in luxury in one of the most coveted locations in Tysons. With its modern design, unparalleled views, and abundance of amenities, this is a chance not to be missed. Schedule your viewing today and elevate your lifestyle to new heights!
$3,250,000
1127 Guilford Court Mclean, VA 22101
- Type:
- Single Family
- Sq.Ft.:
- 8,181
- Status:
- Active
- Beds:
- 7
- Lot size:
- 0.34 Acres
- Year built:
- 2024
- Baths:
- 8.00
- MLS#:
- VAFX2165558
- Subdivision:
- Ruckers Langley
ADDITIONAL INFORMATION
OFF SITE model home open houses at 1803 Westmoreland St, McLean, VA 22101. Introducing 1127 Guilford Ct, a prestigious and opulent 7-bedroom residence situated in the coveted locale of McLean. Set within the esteemed West Langley neighborhood, this residence seamlessly combines sophistication with convenience, offering a lifestyle enriched by natural beauty, cultural richness, and proximity to essential amenities. Boasting over 7,900 sq. ft. of living space across three levels, this residence provides a sanctuary of indulgence and entertainment. The gourmet kitchen, adorned with high-end appliances, quartz countertops, and elegant maple cabinets, beckons culinary enthusiasts and offers the option for a supplementary Spice Kitchen. An optional Deck and an optional covered porch extend the living space outdoors, perfect for alfresco dining and relaxation. This residence also offers the option of an elevator, providing accessibility and convenience for all residents. Crafted by Anchor Homes, this French Country style abode exudes luxury at every turn. The primary suite indulges with a palatial closet, a decadent freestanding tub, dual vanities, and the possibility of an additional wet bar. The fully finished basement is a haven of leisure, featuring a media room, wet bar, and a sprawling recreation area finished with Luxury Vinyl Flooring. Each bedroom is appointed with its own walk-in closet, ensuring ample storage solutions for residents. Benefiting from a 0.34-acre lot, this residence enjoys proximity to renowned educational institutions, it is an optimal choice for families seeking top-tier schooling. Don't miss this opportunity to acquire a residence meticulously designed for luxurious modern living. Take advantage of the exclusive discounts for buyers providing construction financing. ACT NOW!
- Type:
- Single Family
- Sq.Ft.:
- 1,740
- Status:
- Active
- Beds:
- 2
- Year built:
- 2023
- Baths:
- 3.00
- MLS#:
- VAFX2164776
- Subdivision:
- Tysons Corner
ADDITIONAL INFORMATION
**12 months condo fees paid - CLOSE OUT SALE at MONARCH! Luxury like no other in THE HEART OF TYSONS! ** Amenities and services: 24/7 white glove concierge, lobby attendant, full time engineer on-site, property management on-site; We also have at your convenience a Hospitality Suite for visiting family/overnight guests, state-of-the-art fitness center, yoga studio and outdoor swimming pool (heated in the winter). Monarch offers 1, 2, 2+Den, and 3-bedroom residences with contemporary, high-end finishes, walls of windows with spectacular views and spacious outdoor living areas, and direct-entry elevators in select residences. Finishes include: 5" engineered hardwood floors, recessed lighting, privacy solar shades on windows, quartz countertops in all kitchen and baths, Italkraft cabinetry throughout, Miele appliances and so much more. Our White Glove concierge will assist in your daily needs. For your leisure: A social lounge, rooftop social/private dining room, and an outdoor grilling/bar for entertaining. Pictures are of the model. Open By Appointment. This unit offers 2 Bedroom + Den + 2.5 Baths.
- Type:
- Single Family
- Sq.Ft.:
- 1,740
- Status:
- Active
- Beds:
- 2
- Year built:
- 2023
- Baths:
- 3.00
- MLS#:
- VAFX2164634
- Subdivision:
- Tysons Corner
ADDITIONAL INFORMATION
**FREE CONDO FEES FOR ONE YEAR! Luxury like no other in THE HEART OF TYSONS! ** Amenities and services: 24/7 white glove concierge, lobby attendant, full time engineer on-site, property management on-site; We also have at your convenience a Hospitality Suite for visiting family/overnight guests, state-of-the-art fitness center, yoga studio and outdoor swimming pool (heated in the winter). Monarch offers 1, 2, 2+Den, and 3-bedroom residences with contemporary, high-end finishes, walls of windows with spectacular views and spacious outdoor living areas, and direct-entry elevators in select residences. Finishes include: 5" engineered hardwood floors, recessed lighting, privacy solar shades on windows, quartz countertops in all kitchen and baths, Italkraft cabinetry throughout, Miele appliances and so much more. Our White Glove concierge will assist in your daily needs. For your leisure: A social lounge, rooftop social/private dining room, and an outdoor grilling/bar for entertaining. Pictures are of the model. Open By Appointment. This unit offers 2 Bedroom + Den + 2.5 Baths.
$2,799,000
7205 Farm Meadow Court Mclean, VA 22101
- Type:
- Single Family
- Sq.Ft.:
- 8,556
- Status:
- Active
- Beds:
- 5
- Lot size:
- 0.17 Acres
- Year built:
- 2006
- Baths:
- 7.00
- MLS#:
- VAFX2163720
- Subdivision:
- Evans Farm
ADDITIONAL INFORMATION
Exceptional residence in an exclusive gated enclave â Welcome to this meticulously maintained Evans Farm home, a true turn-key gem offering a generously proportioned floor plan with the added luxury of an elevator. As you enter, the stone exterior lead to an inviting foyer adorned with 10â ceilings, detailed crown molding and continuous hardwood floors. The two-car side-loading garage seamlessly shares the entry level with the expansive kitchen, boasting top-of-the-line Viking and Subzero appliances, bespoke lighting, and a separate breakfast room. The main level features a tasteful living room, exquisite dining room and a sunlit family room each featuring gas fireplaces for added ambiance. A dedicated study and two well-appointed powder rooms enhance the functionality of the level. Ascend to the upper level to discover a sumptuous ownerâs suite with gas fireplace, comfortable sitting area, private terrace, dual walk-in closets and recently renovated spa-like bathroom with dual vanities. This level also accommodates 3 additional bedrooms, one with an ensuite bath and 2 sharing a buddy bath, along with a conveniently located laundry room accessible from the hallway. The fully finished third level presents a versatile fifth bedroom/craft room with a full bath and spacious bonus room currently being used as an office. The lower level is an entertainerâs delight, featuring a large recreation room with wet bar, theater room with tiered seating, pool room and ample storage. Step outside to the expansive stone and Trex patio within the fenced yard, offering a perfect retreat. This neighborhood maintains its original charm with mature trees and charming brick sidewalks defining this lovely, gated community just moments away from Lewinsville Park, the Farmerâs Markets and downtown McLean. Welcome Home!
$2,498,000
1807 Franklin Avenue Mclean, VA 22101
- Type:
- Single Family
- Sq.Ft.:
- 6,416
- Status:
- Active
- Beds:
- 6
- Lot size:
- 0.23 Acres
- Year built:
- 2024
- Baths:
- 7.00
- MLS#:
- VAFX2160094
- Subdivision:
- Chesterbrook
ADDITIONAL INFORMATION
*** Sellers will provide $15,000. deck credit at settlement with acceptable offer *** Here's your opportunity to own this exquisite, custom-designed luxury residence. Every aspect of this home exudes upscale quality, from the meticulously crafted materials to the intricate details found in every corner. Each element, including the cabinets, doors, flooring, marble tiles, and windows, has been specially curated to ensure the highest standards of excellence. The lighting fixtures and appliance selections are unparalleled, adding a touch of elegance to stylish living. The custom-designed kitchen, featuring a timeless Roman-style design and a marble-like center island, is a focal point of timeless sophistication. Every closet in this home is tailored with the utmost attention to detail, reminiscent of a luxury boutique. With 6,416 square feet of thoughtfully planned living space, this home offers a warm and inviting atmosphere. Nestled in the desirable Chesterbrook neighborhood, this property boasts proximity to excellent schools and easy access to commuting routes leading to Washington D.C., Tysons, and major highways. Make this sophisticated, tailor-designed architecture your own and experience the epitome of luxury living. ****************************************************************** Coming up : Driveway will be widened by a foot, the second tier of the asphalt will be applied when the weather gets warmer. ******************************************************************** Property Warranty: 1. Structural Warranty: 10 years 2. JennAir appliances: 2 years 3. Fireplace: 1 year+ based on different parts, see warranty manual 4. Garage door: 3 years+ based on different parts, see warranty manual 5. Pella window: manufacturer warranty 6. HVAC: 10 year manufacturer warranty 7. Water heater: 6 year manufacturer warranty 8. Lift master garage door opener: manufacturer warranty 9. Zephyr ventilation: manufacturing warranty 10. Zephyr wine cooler: two year manufacturing warranty 11. One year builders craftsmanship & flooring installation warranty.
$4,519,675
6508 Halls Farm Lane Mclean, VA 22101
- Type:
- Single Family
- Sq.Ft.:
- 8,465
- Status:
- Active
- Beds:
- 6
- Lot size:
- 0.38 Acres
- Year built:
- 2023
- Baths:
- 9.00
- MLS#:
- VAFX2164124
- Subdivision:
- None Available
ADDITIONAL INFORMATION
Call Showing Contact For Appointment. This truly exceptional home is located in our luxurious community of Halls Manor, in one of the most desirable neighborhoods in Mclean. 13 min. drive to Georgetown in our nationâs capital. Nestled within a Serene Cul-de-sac you will find our impressive Waterford model on lot Bringing a pleasing blend of traditional and a host of modern amenities with sophisticated design elements. This 10,947 sq ft (inside and outside living area plus garages) home features 6 bedrooms and 7.5 baths. Setting the tone for a great first impression with 9ft Sapele Mahogany front doors. When you first walk in you are impressed with our 11 ft ceilings, This lends a very grand feel to the space. The 5 inch Solid American white oak floors set a beautifully warm feeling throughout the home. Our signature floor-ceiling windows offer plenty of natural light, to bring the outdoors inside. The Waterford has a cozy feel with our extensive trim package which includes 10 inch base boards, 8 inch crown trim and 5 ½ inch casing around the windows and door ways. The Main Level features a light-filled Family Room, Formal living room, Dining room & main level suite with f/ bath. The suite has its own private entrance w/car garage. Our homes in Halls Manor feature an elevator to all 3 floors. The gourmet kitchen is outfitted with top-of-the-line Viking s.s. appliances. The expansive area for meal prep also provides room for storage and entertaining. There is a 6 burner range, custom door fridge, two dishwashers, two sinks, pot filler and beautiful two-tone custom cabinetry. Continuing in the kitchen we have a butlerâs pantry with an additional fridge, a Miele Coffee machine and storage for all of your ingredients and snacks . The Main Level additionally Features a porcelain tile double sided fire place, butlers wet bar with a sink, beverage fridge, mud room and 3 car garage with epoxy flooring. One of the most breathtaking details of this delightful home is the ownerâs suite with its own screened in porch, wet bar, sitting area and double sided fireplace. The luxurious ownerâs bath features heated floors, steam shower, two toilet rooms, two walk in closets, one with its own island, and a spa like tub fit for a royal bath. Enjoy 4 generously sized bedrooms on the Upper Level Including a bonus suite in its own secluded side of the home. All bedrooms feature a walk-in closet and on-suite bath. Continuing the upper level you will find a loft waiting for you to turn into an office, playroom, or upper lounge area. The large laundry room comes with 2 washers and 2 dryers. As you make your way down to the lower living area, you will find a whole other world to explore. First you are greeted by an open floor plan space to make it your own. The lower level is equipped with a full wet bar with a stunning waterfall quartz island in a suede finish including a dishwasher, beverage fridge, ice maker and Microwave. Other features include a walk-up basement and lower-level exercise room. Enjoy a day at your own relaxing spa with sauna, steam shower and heated floors. You will also find the 6th bedroom w/full bath and walk in closet. Letâs not forget the tasting room separated by a beautifully done glass door, full of storage for all your wines and beverages. Outside the lower living level there is a full outdoor kitchen, fire table and a covered flagstone patio Beautiful trees provide privacy for outdoor entertaining. Outside of the family room is a covered porch with electronic retractable screens. Beautifully finished with James Hardy paneling w/ double sided fire place looking in to the family room. Moving along with the upper outdoor space you will find a second full outdoor Kitchen with sink, grill, storage and Deckton counter tops. Next to the outdoor kitchen the lounge area with an outdoor fireplace, w/room for dining table and seated gathering areas. Please find us on the web. Premier Homes Group.
$5,200,000
1289 Ballantrae Farm Drive Mclean, VA 22101
- Type:
- Single Family
- Sq.Ft.:
- 9,442
- Status:
- Active
- Beds:
- 9
- Lot size:
- 0.57 Acres
- Year built:
- 2001
- Baths:
- 10.00
- MLS#:
- VAFX2164006
- Subdivision:
- Ballantrae Farms
ADDITIONAL INFORMATION
Welcome to the epitome of luxury living at this prestigious mansion in Ballantrae Farm, just minutes away from DC, 66 & 495. This lavish retreat boasts elaborate architectural details including an elevator for easy access to all levels, making it perfect for both convenience and entertainment. As you step into the two-story marble foyer, you're greeted by a home enveloped in intricate woodwork, exuding elegance and extravagance. The wood-paneled walls and a cherry wood cabinet in the library add even more elegance. The fully fenced property, complete with an iron gate, ensures privacy and security. Indulge in the opulence of this home, featuring an in-law suite, two washers, and two dryers for added convenience. The walk-out basement offers a second kitchen and elevator access to all levels, enhancing the home's functionality and charm. Relax and unwind in the swim-against-the-jet pool spa or rejuvenate in the steam room, creating your oasis within this exquisite estate. For added convenience, this home could be sold furnished, offering a turn-key solution for discerning buyers. Showings are by appointment only with a minimum 24-hour notice, allowing you to experience the luxury and grandeur of this property firsthand. Don't miss out on the opportunity to call this magnificent mansion your own.
- Type:
- Single Family
- Sq.Ft.:
- 1,822
- Status:
- Active
- Beds:
- 3
- Year built:
- 1980
- Baths:
- 2.00
- MLS#:
- VAFX2163432
- Subdivision:
- Rotonda
ADDITIONAL INFORMATION
Rarely available. With over 1800 sq ft , this corner unit has windows on 3 sides allowing the condo to be filled with natural light. Fresh paint throughout. Featuring 3 large bedrooms, 2 full bathrooms and an updated kitchen. This condo has a Sunroom AND an extra large balcony. The separate dining and living area provides a great flow for entertaining. The Rotonda, a gated community in the heart of Tysons consists of 34 acres across the street from The Boro's Whole Foods, movie theater, restaurants and shops. Conveniently located on the Silver Line metro within walking distance of 2 stops. With loads of amenities including, indoor and outdoor pools, gym, tennis courts, pickle ball courts, playgrounds, BBQ areas, an enclosed dog park, and a putting green. Enjoy the Walking trails around the ponds. Check out the 2 level Community Center to see the gym, library, multi purpose room, and business center, as well as the indoor swimming pool. The game room has billiards, ping pong, foosball and air hockey. There is a Do it your self car wash with vacuum. Unit comes with 1 assigned garage parking space and 2 unassigned surface level parking spaces. The country club feel makes this a great place to live.
$3,149,950
1907 Foxhall Road Mclean, VA 22101
- Type:
- Single Family
- Sq.Ft.:
- 7,751
- Status:
- Active
- Beds:
- 6
- Lot size:
- 0.28 Acres
- Year built:
- 2024
- Baths:
- 8.00
- MLS#:
- VAFX2161616
- Subdivision:
- Foxhall
ADDITIONAL INFORMATION
Discover the true definition of luxurious living in this magnificent prairie-style home, nestled within the highly sought-after community of McLean, built by Green Valley Custom Builders. Within its 7751 square feet finished area, this home features an open concept floor plan with high floor ceilings and craftsman style finishes. This transitional design EV-ready home features 6 bedrooms, 6 full ensuite baths, 2 powder rooms and a 3-car garage. When you enter the home, you are enveloped in sunlight from the two story foyer and large Pella Lifestyle black windows. The main level includes a 10 ft ceiling, gourmet kitchen with state-of-the-art stainless steel Thermador appliances, custom cabinetry to the ceiling, butlerâs pantry, and a large walk-in pantry with built-in shelving. The main level spacious bedroom with walk-in closet and ensuite bathroom includes a curbless shower which will delight your aging guests. The expansive formal living room and elegant dining room create an ideal setting for sophisticated gatherings, while the family room, featuring a gas fireplace and striking full-wall backsplash tiles, offers a cozy retreat for relaxation. This home truly integrates the outdoor living concept with a sunroom for multi-season use, a covered porch with ceiling heaters and a fan and a large open deck leading to the backyard. Climb the light-filled solid oak wood stairs to the second level that includes an ownerâs suite, loft, laundry room, and 3 secondary bedrooms with ensuite bathrooms. Included in the opulent ownerâs suite is a separate seating area, sizeable balcony, coffee bar station, his and hers built-in walk-in closets and a luxurious bathroom featuring heated floor, a steam shower in addition to the oversized shower with multiple jet sprays and shower heads, double floating vanity, a soaking tub, and modern TOTO toilet with an electric heated bidet toilet seat. The fully finished walkout basement includes a large recreational area, a gas fireplace, a media room with 7.2.4 surround speakers prewire, dedicated exercise room, au pair or guest bedroom with walk-in closet and ensuite bathroom, wet bar, and designated wine storage room. Additional features include an elevator shaft for a future elevator, pet shower, mudroom with built-in cubbies and bench, security cameras prewire, a video doorbell, IQ PRO control panel with built-in touch screen and siren, structured wiring at selected rooms, and much more. This new home is slated for the end-of-year delivery, so there is plenty of time for the new owner to make personal selections and upgrades.
$4,095,000
7108 Benjamin Street Mclean, VA 22101
- Type:
- Single Family
- Sq.Ft.:
- 7,869
- Status:
- Active
- Beds:
- 6
- Lot size:
- 0.97 Acres
- Year built:
- 2013
- Baths:
- 8.00
- MLS#:
- VAFX2161002
- Subdivision:
- Langley Forest
ADDITIONAL INFORMATION
Experience the epitome of luxury living in this stunning custom estate home situated on nearly an acre in McLean's prestigious Langley Forest. Boasting over 11,000 square feet of magnificence, this residence offers extraordinary features that blend efficiency with comfort to create the perfect haven. Discover the convenience of dual front entrances and indulge in the luxury of a four-car garage equipped with two EV charging stations. The main level beckons with a grand master bedroom or conservatory room, ideal for hosting memorable parties or large family gatherings. Ensuring uninterrupted power, a built-in natural gas generator activates during seasonal storms or hurricanes, providing a reliable alternative power source. This residence is thoughtfully designed with a bedroom and full bath on the main level, offering accessibility and flexibility. Dual laundry areas, one on the upper level and one on the main floor, add to the practicality of this home. The all-brick exterior, coupled with high ceilings, exudes timeless elegance. The heart of this home is the expansive kitchen featuring a huge island and top-notch stainless steel ENERGY STAR appliances, making it a culinary delight. Entertain effortlessly in the fully finished basement, complete with a wet bar, exercise room, and a mini movie theater, creating the ultimate entertainment space. Step into the large backyard and appreciate the level lot, fully fenced for privacy. This residence is a true gem, offering not just a home but an unparalleled lifestyle. Don't miss the chance to call this masterpiece yours.
$3,450,000
6513 Hitt Avenue Mclean, VA 22101
- Type:
- Single Family
- Sq.Ft.:
- 7,673
- Status:
- Active
- Beds:
- 6
- Lot size:
- 0.32 Acres
- Year built:
- 2024
- Baths:
- 7.00
- MLS#:
- VAFX2162648
- Subdivision:
- El Nido Estates
ADDITIONAL INFORMATION
Nestled in the coveted area of McLean, this custom home is poised to redefine luxury living. Anticipated for completion in the Summer of 2024, it stands as a testament to the Green Building Group's unwavering commitment to excellence. With meticulous attention to detail, every inch of this 7,673 sq. ft. residence exudes opulence. From the moment you step through the custom iron doors into the grand foyer, graced by soaring 10 ft ceilings and the warm embrace of European White Oak floors, you're enveloped in an atmosphere of timeless sophistication. Designer chandeliers cast a soft glow, illuminating the path to the chef's dream kitchen, outfitted with top-of-the-line appliances, modern slab cabinetry, and quartz countertops. The great room, with its modern linear fireplace, seamlessly extends to a tranquil backyard oasis, providing an idyllic setting for relaxation. Ascend to the upper level, where a spacious mezzanine invites moments of respite. The primary suite, a sanctuary of indulgence, boasts dual walk-in closets and a spa-like en-suite bathroom, complete with double vanities, a standalone soaking tub, and a lavish shower. Additionally, three en-suite bedrooms offer unparalleled comfort. The finished, sun-drenched walkout basement encompasses a bedroom and bathroom, alongside an open recreation area with patio doors and expansive windows, perfect for hosting cherished gatherings. Located in close proximity to downtown McLean, parks, trails, Tyson's Corner, and major commuter routes, this residence marries convenience with luxury. The south-facing backyard, with its ample expanse, beckons for the addition of a swimming pool and outdoor kitchen, creating an entertainer's paradise. With customizable options including a 3-car garage, an additional bedroom and bathroom above the garage, a semi-circular driveway, a screened porch, patio and more. This home is a canvas awaiting your personal touch. Seize this opportunity to own a bespoke dream home tailored to your every desire. Swimming pool is an option not included in the price. Contact us today to embark on a tour of this extraordinary residence.
$3,499,000
6515 Dryden Drive Mclean, VA 22101
- Type:
- Single Family
- Sq.Ft.:
- 9,326
- Status:
- Active
- Beds:
- 6
- Lot size:
- 0.35 Acres
- Year built:
- 1960
- Baths:
- 8.00
- MLS#:
- VAFX2162364
- Subdivision:
- Broyhill Glen Gary Park
ADDITIONAL INFORMATION
Welcome to our stunning showcase of new construction transitional home located atÂ6515 Dryden Dr, nestled in the heart of McLean, VA, by GSS Builders. Conveniently close to the CIA, Pentagon, and Washington, DC. This exceptional residence is crafted to meet the highest standards of luxury living, offering a wealth of lavish amenities that cater to the most discerning tastes. Approaching the exterior, you will be greeted by the commanding presence of a three-car garage and an elegant facade, setting the stage for the opulence that awaits within. Front and rear floating steps, adorned with sleek glass rails, beckon you to the inviting porch, where you will be invited to step inside and immerse yourself in the epitome of modern luxury. Crossing the threshold into the interior, you will discover a culinary haven in the form of an elegant kitchen, complete with porcelain countertops and a seamless backsplash. Indulge your passion for cooking with state-of-the-art Thermador appliances, including a tall wine cooler and a built-in coffee machine. Adjacent to the main kitchen, a separate spice kitchen awaits, catering to those who appreciate culinary precision. The dining room is a work of art, boasting a striking porcelain wall adorned with a 3D slatwall, illuminated by ambient LED lighting. Transitioning to the family room, you will be captivated by the warmth emanating from the 70-inch linear fireplace, complemented by a book-matched porcelain surface. Relax in style amidst the inviting ambiance, surrounded by the intricate detailing of the 3D slat wall. Ascending the 4-inch solid floating steps, guided by a sleek glass rail to the second floor, discover a master closet meticulously designed with lacquer cabinets and glass doors, offering both functionality and elegance. The master bathroom is a sanctuary of tranquility, boasting 9-foot-tall porcelain surfaces that elevate the bathing experience to unparalleled levels of luxury. Venturing downstairs to the recreation room, entertainment knows no bounds. A linear fireplace, integrated bookshelves, and a cozy sitting area create the perfect setting for intimate gatherings with loved ones. Explore the wine showcase, proudly displaying your most cherished vintages, before indulging in the unique bar, meticulously crafted to cater to your every desire. More than just a home, this residence is a testament to refined living, where every detail has been thoughtfully curated to surpass expectations. Welcome to 6515 Dryden Dr, where luxury knows no bounds, and where your dream of sophisticated living becomes a reality. Welcome to McLean!!
- Type:
- Single Family
- Sq.Ft.:
- 14,000
- Status:
- Active
- Beds:
- 5
- Lot size:
- 2.39 Acres
- Year built:
- 1999
- Baths:
- 8.00
- MLS#:
- VAFX2162386
- Subdivision:
- Downscrest
ADDITIONAL INFORMATION
Stunning Georgian Reproduction Manor House - Located on 2.39 acres surrounded by mature landscaping, pool, terrace, and gardens. The architectural details inside and outside are superb! 12 and 10 foot ceiling heights, five masonry fireplaces, extensive raised paneling, elevator, wide plank wood flooring, Flemish bond laid brick, Vermont slate roof and generous rooms sizes throughout the entire house. There are 5 Bedrooms on the Upper Level including an Owner's Bedroom with a fireplace, two bathrooms and two walk-in closets. There is also a service bedroom on the Lower Level. The Lower Level provides a secondary kitchen, a staff bedroom, laundry room, linen storage closets, gym, refrigerated wine storage room, theater and personal recreation room. A three-car garage with a circular driveway accommodating 6+ cars completes this outstanding offering. Located just minutes from Washington DC, Tysons, I-495, I-66, GW Parkway, and Reagan and Dulles Airports. Located 2.39 acre lot providing entrances from Basil Rd and Savile Ln. TAX IDS: 1015 Basil Rd: 0224 03 0004A (2023 Annual Tax $65,265) 1019 Savile Ln: 0224 01 0008A (2023 Annual Tax $17,927)
$10,500,000
903 Turkey Run Road Mclean, VA 22101
- Type:
- Single Family
- Sq.Ft.:
- 12,758
- Status:
- Active
- Beds:
- 6
- Lot size:
- 1 Acres
- Year built:
- 2011
- Baths:
- 9.00
- MLS#:
- VAFX2161592
- Subdivision:
- Turkey Run
ADDITIONAL INFORMATION
Extraordinary architecture by Harrison Design in this estate home nestled privately at the end of Turkey Run Road in an exclusive neighborhood surrounded by thousands of acres of parkland with hiking trails along the Potomac River. Iron gates open to a parking court leading to this handsomely sited stone residence built by Artisan builders with timeless in its design and finishes and features over 12,000 sf of living with 6 bedrooms, 7.5 baths, 6 fireplaces, a 4-car garage, screened porch with fireplace, pool, spa, and cabana with fireplace all surrounded by immaculate landscaping and hardscaping by Charles Owens of Fine Landscapes. Custom mahogany doors welcome guests into a reception hall with a pillow vaulted ceiling which opens into dramatic two-story music room with barrel vaulted ceiling with a two-story window offering amazing vistas of the pool and private backyard and gardens. The entry hall opens to an elegant living room with an extraordinary limestone fireplace with a herringbone firebox and custom chimney breast mantle, an elegant dining room with connecting butlerâs pantry and a wood paneled library with built-ins and scenic views. A gallery that is washed with sunlight from walls of windows connects the formal area to the family space. The informal area includes a spacious kitchen with a huge eat up center island, an abundance of classic cabinetry, professional appliances including a Lacanche range and Subzero refrigerator and a cozy breakfast room with corner stone gas fireplace. The adjoining family room with beamed ceiling and a stone gas fireplace is the perfect place to relax. The main level features 12 ft ceilings, and is complete with a wood paneled elevator, hobby room/mudroom with dog bath and laundry, two sets of stairs to the upper and lower levels and an oversized pantry. There is a separate entrance to private quarters over the garage. On the upper level the ownerâs suite has amazing vistas of the gardens and pool, a morning bar with beverage refrigerator, a 500 sf custom closet with two butler islands and a luxury bath with a stand-alone tub flanked by two art niches, seamless glass shower and his and her vanities. There are three additional generous en suites and a home office or study room with built-ins cabinets and desk. The walkout and light filled lower level offers the ultimate space for entertaining with seamless flow to the expansive terrace with pool, spa, and pavilion with stone fireplace. Enjoy gatherings in the family room with coffered ceiling and stone gas fireplace that includes an adjoining billiards room with full equipped bar alcove. 1200 bottle temperature-controlled wine cellar with adjoining tasting room, fifth bedroom with full bath, fitness room with walls of windows with scenic views, a pool & exercise bath, a fully equipped media with snack bar and front and back stairs. This home is equipped with a whole house generator. Designed for both comfortable daily living and elegant entertaining, this elegant residence provides a timeless destination in one of the best locations in the Washington area.
- Type:
- Single Family
- Sq.Ft.:
- 938
- Status:
- Active
- Beds:
- 1
- Year built:
- 1977
- Baths:
- 1.00
- MLS#:
- VAFX2161562
- Subdivision:
- Regency At McLean
ADDITIONAL INFORMATION
Stunning 1BR/1BA on the 15th Floor - Features spacious layout, modern kitchen with high-end stainless steel appliances including a wine fridge, plus a Bosch washer and dryer. The unit comes with a fully-equipped bathroom and private balcony. The Regency offers 24-hour secured gated entry, a beautifully decorated lobby, continuous concierge service, underground parking, a community room, an in-house beauty salon, dry cleaning service, a convenience store, and additional storage. Its outdoor amenities include large patios with BBQ grills and social seating, pools, and tennis courts, along with access to the nearby Sports & Health Fitness club. Condo fee covers utilities, snow removal, 3 pools, sundeck, courtyard, grilling areas, picnic tables, party room, library, garage parking, waste services, concierge, and guard gate. Maintenance-free living. Prime downtown Tysonâs Corner location, close to shops, parks, major roads (123, 66, 495, 7, Dulles Toll Road, GW Parkway). Walking distance to Metro Rail Silver Line, buses, Tysonâs Corner Mall, Galleria via skywalk.
- Type:
- Single Family
- Sq.Ft.:
- 1,702
- Status:
- Active
- Beds:
- 2
- Year built:
- 1977
- Baths:
- 2.00
- MLS#:
- VAFX2161420
- Subdivision:
- Regency At McLean
ADDITIONAL INFORMATION
There is so much to say about this very special condo! The Regency is known for generous square footage --- this unit has 1,702 square feet. During the total renovation the Air Handlers were replaced * The walls were taken down to the studs * All wiring was replaced inside the walls * New sliding glass, double pane doors were installed * Corian countertops * All new light fixtures * Closet organizers in every roomy closet * Popcorn ceiling removed * Marble Floors * Hardwood floors * Large balcony overlooking the Regency Plaza * Walk-in pantry * Stunning bathrooms ... and so much. more. The Regency is located on the edge of Booming Tysons Corner * We are within sight of Tysons Corner, Tysons Galleria, and the vibrant Capital One Plaza. We have world class shopping and fine dining right around the corner * 5 favored grocery stores are within a mile or three * It's a very quick trip to routes 495, 66, the Dulles Toll Road, and the George Washington Parkway * For the world commuter we are about half-way between our two major airports. The long anticipated pedestrian/bike bridge is right outside the Regency Gate. The bridge crosses over the Beltway and ends at Tysons Corner Mall. The Regency is a gated community with a 24 hour reception desk, and 24 hour security. Access to the building and the garage is controlled by locked doors that can be opened with security devices. Our next door neighbor is OneLife Fitness Center --- membership is available. OneLife is a world class facility, and easily reached using our underground walkway. The Regency Plaza is beautiful in all seasons & is perfect for strolling, enjoying the fire pits, watching tennis & pickle ball matches on the OneLife Courts, and enjoying our 3 outdoor pools. #710 has 2 parking spaces located right outside the exit to the garage on Parking level 3 #132 & #195. Please note ... THE REGENCY IS A NO PET BUILDING.
$1,995,000
7008 Arbor Lane Mclean, VA 22101
- Type:
- Single Family
- Sq.Ft.:
- 6,000
- Status:
- Active
- Beds:
- 4
- Lot size:
- 0.71 Acres
- Year built:
- 1966
- Baths:
- 4.00
- MLS#:
- VAFX2160884
- Subdivision:
- River Oaks
ADDITIONAL INFORMATION
Phenomenal custom built home with a major addition in the highly coveted River Oaks Subdivision of McLean. A premier location conveniently located to the Capital Beltway, I-66, and Tysons Corner on a spectacular 0.71 acre lot with park like views and atmosphere. Located in the Langley High School Pyramid. This home has 3 finished levels totaling approximately 6,000 SF of high end craftsmanship. Gourmet Kitchen with recently updated Gaggenau, Thermador, and LG appliances. 2 woodburning fireplaces, and a gas fireplace in the lower level, which is fully finished and walks out to an extraordinary backyard with patio, a pool and an extraordinary private oasis. The lower level also boasts a second kitchen, a great room, game room, mud room, workshop, and storage room. Beautiful sun room and family room off the kitchen with amazing natural light. Main level walkout to a deck with a hot tub. Primary bedroom window treatments do not convey. Chandeliers do not convey. Tax record does not pick up the SF from the 1987 addition on main and lower level. This home has it all, and you do not want to miss out!
© BRIGHT, All Rights Reserved - The data relating to real estate for sale on this website appears in part through the BRIGHT Internet Data Exchange program, a voluntary cooperative exchange of property listing data between licensed real estate brokerage firms in which Xome Inc. participates, and is provided by BRIGHT through a licensing agreement. Some real estate firms do not participate in IDX and their listings do not appear on this website. Some properties listed with participating firms do not appear on this website at the request of the seller. The information provided by this website is for the personal, non-commercial use of consumers and may not be used for any purpose other than to identify prospective properties consumers may be interested in purchasing. Some properties which appear for sale on this website may no longer be available because they are under contract, have Closed or are no longer being offered for sale. Home sale information is not to be construed as an appraisal and may not be used as such for any purpose. BRIGHT MLS is a provider of home sale information and has compiled content from various sources. Some properties represented may not have actually sold due to reporting errors.
McLean Real Estate
The median home value in McLean, VA is $1,300,000. This is higher than the county median home value of $523,800. The national median home value is $219,700. The average price of homes sold in McLean, VA is $1,300,000. Approximately 81.32% of McLean homes are owned, compared to 12.53% rented, while 6.16% are vacant. McLean real estate listings include condos, townhomes, and single family homes for sale. Commercial properties are also available. If you see a property you’re interested in, contact a McLean real estate agent to arrange a tour today!
McLean, Virginia has a population of 47,305. McLean is more family-centric than the surrounding county with 44.16% of the households containing married families with children. The county average for households married with children is 40.57%.
The median household income in McLean, Virginia is $193,426. The median household income for the surrounding county is $117,515 compared to the national median of $57,652. The median age of people living in McLean is 46.1 years.
McLean Weather
The average high temperature in July is 88.5 degrees, with an average low temperature in January of 25.4 degrees. The average rainfall is approximately 43 inches per year, with 21.1 inches of snow per year.
