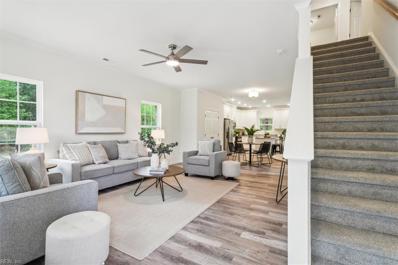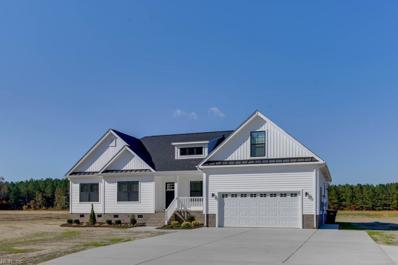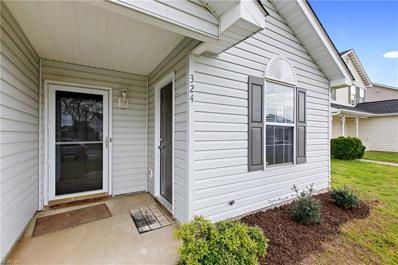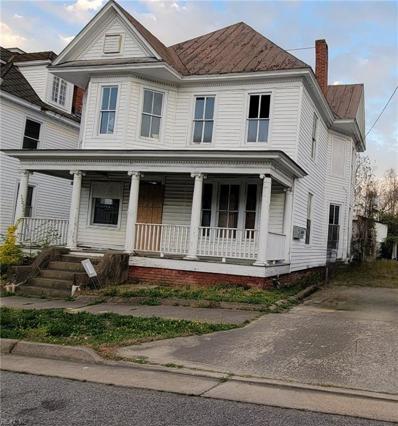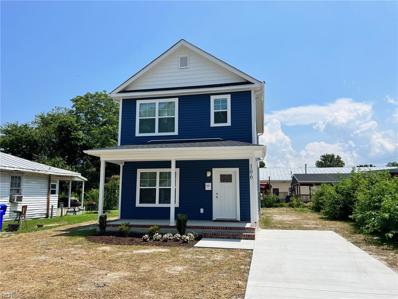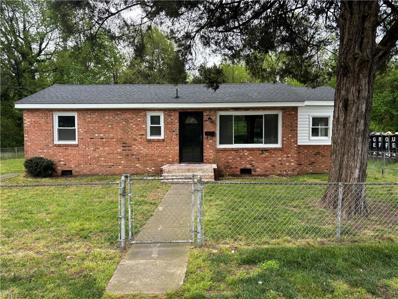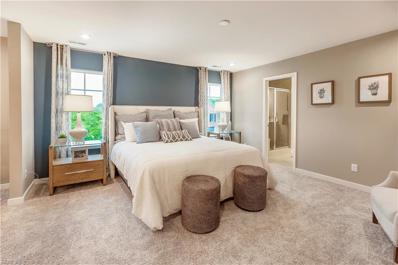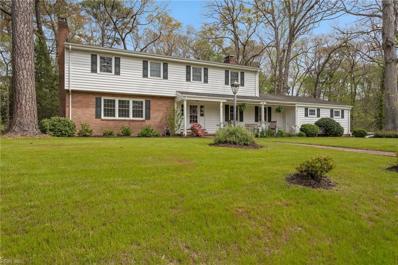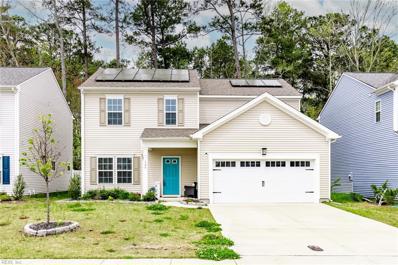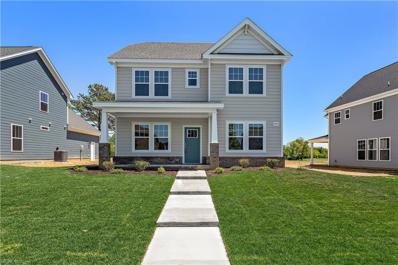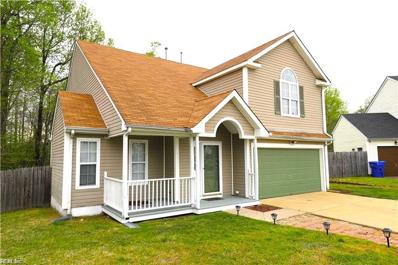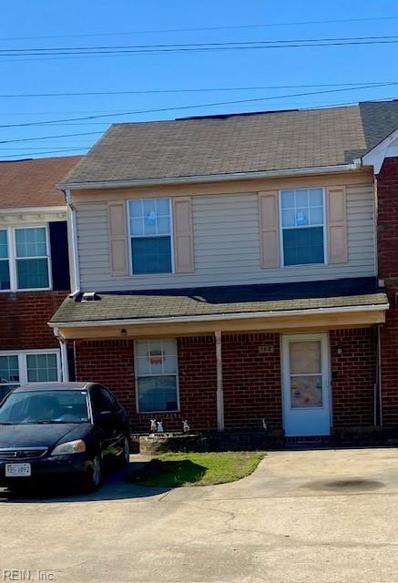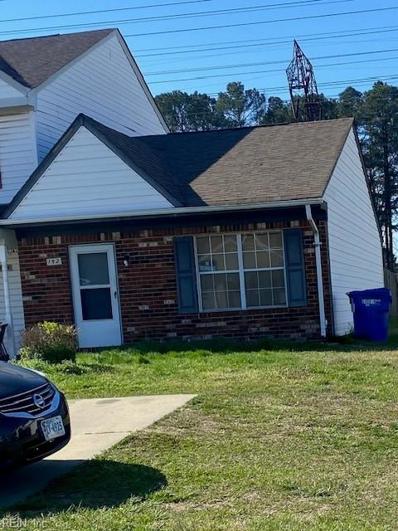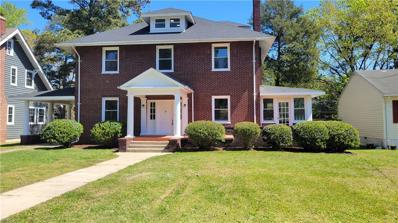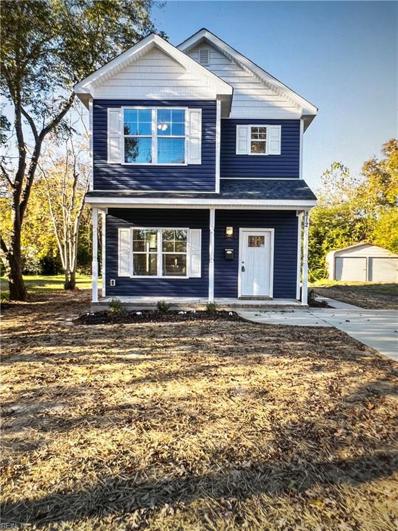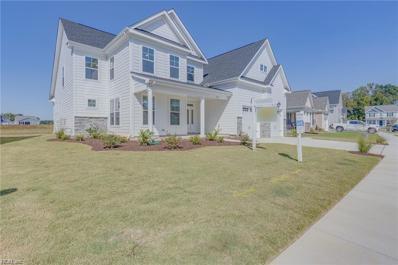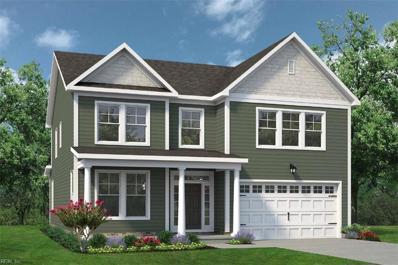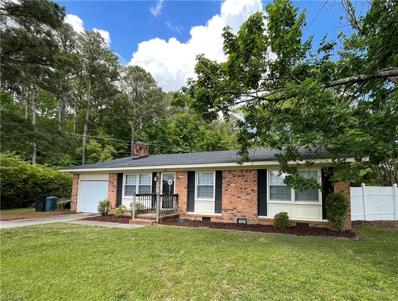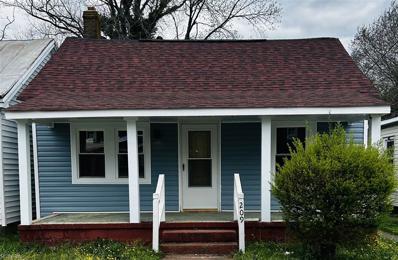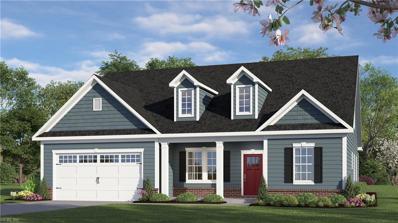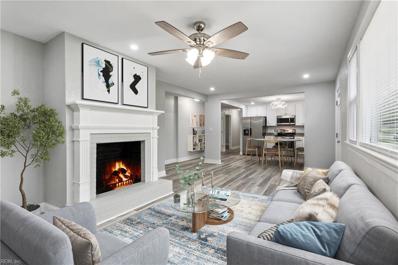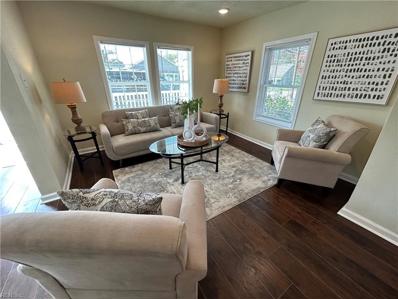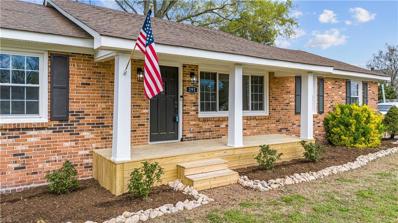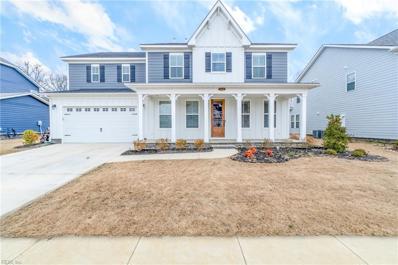Suffolk VA Homes for Sale
- Type:
- Single Family
- Sq.Ft.:
- 2,192
- Status:
- Active
- Beds:
- 4
- Lot size:
- 0.27 Acres
- Year built:
- 2024
- Baths:
- 2.10
- MLS#:
- 10527945
ADDITIONAL INFORMATION
Stunning New Construction in Suffolk! Come see this brand new 4 bedroom, 2.5 bath 2-story home with 2,192 sq ft of living space and a 1-car attached garage...Your new home is ready for you to move right in! Beautiful inside and out!! Light, bright and airy! Open concept kitchen featuring all new stainless-steel appliances, gleaming new cabinets, gorgeous granite countertops, recessed lighting and a sleek center island with storage and electric! Carpet and wood laminate flooring! Modern fixtures throughout! Cozy gas fireplace in great room! Spacious primary suite with Tray ceilings! Covered front porch for relaxing and a deck out back for entertaining! Large, private yard! Hurry, you don't want to miss this beautiful home!! Property has been staged and staging items do not convey. This property is next door to Lake Meade and the lots next door are city owned and will never be built on.
- Type:
- Single Family
- Sq.Ft.:
- 2,200
- Status:
- Active
- Beds:
- 4
- Lot size:
- 3.8 Acres
- Year built:
- 2024
- Baths:
- 2.10
- MLS#:
- 10527894
ADDITIONAL INFORMATION
The Jackson Model is loaded with premium features. This home is situated on 3.8 acres of cleared land with a 2 car attached garage with automatic garage opener. This home features 2 piece crown molding, premium LVP flooring, custom cabinets, granite countertops, recessed lighting and custom blinds throughout the house. The primary bedroom/bathroom has a large closet, a soaker tub and shower with a double vanity. The kitchen is equipped with stainless steel appliances and an eat in counter. The exterior portion of the house has premium siding, concrete driveway, front porch and salt-treated back deck. Contact listing agent for info and build schedule.
- Type:
- Single Family
- Sq.Ft.:
- 1,146
- Status:
- Active
- Beds:
- 2
- Year built:
- 1997
- Baths:
- 2.00
- MLS#:
- 10527899
ADDITIONAL INFORMATION
2 bedroom, 2 bathroom ranch has been meticulously maintained with beautiful updates. The home has been freshly painted and has updated lighting. Large windows let in plenty of natural light, highlighting the easy flow of the floorplan. The kitchen with stainless steel appliances has ample cabinet and counter space. The spacious living room opens to the large back yard with patio. The home is conveniently located near restaurants, shopping, interstates and is just a short commute to the North Carolina border. Washer/Dryer as-is
$100,000
208 Clay Street Suffolk, VA 23434
- Type:
- Single Family
- Sq.Ft.:
- 2,400
- Status:
- Active
- Beds:
- 4
- Lot size:
- 0.09 Acres
- Year built:
- 1910
- Baths:
- 1.10
- MLS#:
- 10527860
- Subdivision:
- Downtown
ADDITIONAL INFORMATION
CALLING ALL INVESTORS!!! Duplex Potential. Previous foundation work done and it's been gutted with some work already in place. Good income possibilities in a stable community. The property's prime location provides convenience, with easy access to downtown, shopping, and Interstates 58, 64 & 664. Historic District.
$249,999
110 N 11th Street Suffolk, VA 23434
- Type:
- Single Family
- Sq.Ft.:
- 1,150
- Status:
- Active
- Beds:
- 3
- Year built:
- 2024
- Baths:
- 1.10
- MLS#:
- 10527620
ADDITIONAL INFORMATION
The popular Cohen I model is scheduled to be completed in July 2024, at this Downtown Suffolk location. Exceptional quality finishes in an affordable new construction home, includes Coretec LVP flooring, stainless steel kitchen appliance package with refrigerator, white Shaker style cabinets and granite countertops, recessed lighting, and much more! 3% CCA available when using builder's preferred lender and settlement agent.
$220,000
754 Oxford Street Suffolk, VA 23434
- Type:
- Single Family
- Sq.Ft.:
- 1,000
- Status:
- Active
- Beds:
- 3
- Year built:
- 1969
- Baths:
- 1.00
- MLS#:
- 10527716
ADDITIONAL INFORMATION
Beautiful and charming ranch situated on a spacious corner lot! Recently renovated with a brand new roof, LVP flooring, custom cabinets, and doors, appliances and fixtures. Come and see today!
$456,025
109 Terry Lane Suffolk, VA 23434
- Type:
- Single Family
- Sq.Ft.:
- 2,480
- Status:
- Active
- Beds:
- 4
- Year built:
- 2024
- Baths:
- 2.10
- MLS#:
- 10527691
ADDITIONAL INFORMATION
READY LATE 2024! Home is not yet built and Purchaser still has time to select design finishes! Welcome to the King, this floor plan will blow you away with its open-concept layout. The flex space with french doors in the front of the home offers a wonderful option for a den, playroom home office or formal dining room. The kitchen offers a pantry for storage, plenty of counter space and opens to the dining area and family room. Just off the dining area is a wonderful outdoor patio space! The primary suite is found on the second floor and features a spacious large walk-in closet and private bath with separate tub & walk-in shower. A flexible loft space, three additional bedrooms, full bath and laundry room completes the second floor. River Highlands is the only community with walking trails overlooking the Nansemond River with prices starting at the upper $300s. (Photos and visual tours are from the builder's library & shown as examples only. Options will vary).
- Type:
- Single Family
- Sq.Ft.:
- 3,432
- Status:
- Active
- Beds:
- 5
- Lot size:
- 0.45 Acres
- Year built:
- 1964
- Baths:
- 2.10
- MLS#:
- 10527228
ADDITIONAL INFORMATION
Beautifull landscaped yard welcomes you home to this impeccably maintained 5 bedroom, 2 1/2 bath property in the heart of Lakeside. Inviting, easy flowing floor plan with expansive living room and family room. Living and family room boast fireplaces, built in bookcases, and a bar for entertaining in the family room. You will love cooking in this custom kitchen featuring custom cabinets, spacious island, and storage galore. Upstairs you will find large primary suite with fireplace and private office or sitting room, 4 additional bedrooms, 2 bathrooms, and 2nd floor laundry room. There's more.. finished basement for rec room, play room, or a multimedia room, and an additional room for storage. Sip your morning coffee or enjoy a good book on the back screen porch or front porch that features sun blocking roller shades. Follow the short path in your backyard right down to the edge of the lake, and row away on your kayak. Downstairs hardwood floors refinished in the past few weeks.
$405,000
125 American Way Suffolk, VA 23434
- Type:
- Single Family
- Sq.Ft.:
- 2,083
- Status:
- Active
- Beds:
- 4
- Lot size:
- 1 Acres
- Year built:
- 2021
- Baths:
- 3.00
- MLS#:
- 10525577
ADDITIONAL INFORMATION
Discover this charming 4 bedrooms, 3 bath home with timeless appeal and a cozy ambiance. Thoughtfully designed layout maximizing space and natural light throughout. The open concept kitchen and main living area means you're never far from the action. The kitchen features granite countertops, stainless steel appliances and plenty of cabinets for storage. The large primary bedroom boasts a walk-in closet and private bathroom. The fenced backyard area provides a great space for cookouts, relaxation, and guest entertainment. Seller to provide 5k credit to solar panel or CCA. Come discover beautiful landscapes and country living within a short distance to shopping and dining. Schedule your private showing today!
- Type:
- Single Family
- Sq.Ft.:
- 2,506
- Status:
- Active
- Beds:
- 5
- Year built:
- 2024
- Baths:
- 3.00
- MLS#:
- 10526748
- Subdivision:
- Willow Bend At Hillpointe
ADDITIONAL INFORMATION
Willow Bend At Hillpointe is a boutique community within the established Hillpoint neighborhood. Wetherington Homes offers 3-5 BR homes, 1 & 2 story styles. You'll love our spacious "Roanoke" 5BR, 3BA home featuring a 1st floor guest bedroom & full bath. Open, bright deluxe kitchen with chimney range hood, cooktop, wall ovens, soft close cabinets. LVP flooring included. Upstairs you'll enjoy spacious bedrooms + a bonus loft area. Lots of designer options included. Rear entry 2-car garage. Covered rear porch w/clg fan. Greenspace behind home. Completion ETA Aug '24. Closing cost assistance may be available w/approved Lender partners.
$1,999,000
400 Jonathans Way Suffolk, VA 23434
- Type:
- Single Family
- Sq.Ft.:
- 4,469
- Status:
- Active
- Beds:
- 4
- Year built:
- 1984
- Baths:
- 3.20
- MLS#:
- 10526944
ADDITIONAL INFORMATION
Nestled on the banks of the Nansemond River this large picturesque home boast a prime location with 26 acres of lush surroundings. The residence is strategically positioned to take advantage of the breathtaking scenery, with various outdoor living spaces overlooking the river and marshlands. imagine enjoying your morning coffee while watching the sunrise over the water, or hosting gatherings with friends and family as the sun sets in the evenings. The home offers and expansive floor plan with generously sized rooms. Private first floor primary suite with office and beautiful water views.
$364,900
145 Dana Drive Suffolk, VA 23434
- Type:
- Single Family
- Sq.Ft.:
- 2,028
- Status:
- Active
- Beds:
- 3
- Lot size:
- 0.52 Acres
- Year built:
- 2002
- Baths:
- 2.10
- MLS#:
- 10527433
ADDITIONAL INFORMATION
Check out this charming 3-bedroom, 2.5-bathroom home nestled in a tranquil cul-de-sac of Berkshire Meadows. This meticulously maintained property boasts spacious living areas, a cozy fireplace, and a modern kitchen with updated appliances. Enjoy the serene backyard great for relaxing or entertaining. Conveniently located to shops, restaurants, and parks, this home offers both comfort and convenience in a peaceful neighborhood setting! HVAC was installed May of 2023.
- Type:
- Single Family
- Sq.Ft.:
- 1,320
- Status:
- Active
- Beds:
- 3
- Year built:
- 1988
- Baths:
- 1.10
- MLS#:
- 10526863
- Subdivision:
- Southside Meadows
ADDITIONAL INFORMATION
Home located within easy commute to all Hampton Roads cities as well as being close to downtown and convenient shopping. Call today!
- Type:
- Single Family
- Sq.Ft.:
- 777
- Status:
- Active
- Beds:
- 2
- Lot size:
- 0.08 Acres
- Year built:
- 1988
- Baths:
- 1.00
- MLS#:
- 10526892
- Subdivision:
- Southside Meadows
ADDITIONAL INFORMATION
HOME LOCATED WITHIN EASY COMMUTE TO ALL HAMPTON ROADS CITIES AS WELL AS BEING CLOSE TO DOWNTOWN AND CONVENIENT SHOPPING. CALL TODAY!
$459,900
138 Brewer Avenue Suffolk, VA 23434
- Type:
- Single Family
- Sq.Ft.:
- 3,808
- Status:
- Active
- Beds:
- 4
- Lot size:
- 0.27 Acres
- Year built:
- 1926
- Baths:
- 2.10
- MLS#:
- 10527252
ADDITIONAL INFORMATION
Step into classic elegance! This stunning Colonial Revival, boasting 3808 sq ft, offers 4 beds, 2.5 baths, and a plethora of modern updates. Nestled near downtown Suffolk, this gem exudes charm with its timeless architecture. From the grand foyer to the gourmet kitchen and spacious bedrooms, luxury abounds. Experience the perfect blend of history and contemporary living in this meticulously renovated dream home! The lot directly in back of this home is for sale as well. Look up 137 Pender St.
$289,999
105 N 4th Street Suffolk, VA 23434
- Type:
- Single Family
- Sq.Ft.:
- 1,500
- Status:
- Active
- Beds:
- 3
- Lot size:
- 0.06 Acres
- Year built:
- 2024
- Baths:
- 2.10
- MLS#:
- 10527342
ADDITIONAL INFORMATION
The Smith I model is a 3 bedroom 2 1/2 bath home situated on a .4 acre lot. Open downstairs floor plan includes custom white shaker style cabinets, granite countertops, two-piece crown molding, upgraded 3 1/2 inch casing with windows fully trimmed out, recessed lighting, premium LVT flooring, stainless steel appliances. Second floor consists of custom white shaker style vanities, granite countertops, vaulted ceiling in primary. This homes HVAC is zoned in order to control upstairs and downstairs temperatures for more efficiency.
$649,900
129 Abbey Road Suffolk, VA 23434
- Type:
- Single Family
- Sq.Ft.:
- 3,380
- Status:
- Active
- Beds:
- 5
- Lot size:
- 0.24 Acres
- Year built:
- 2023
- Baths:
- 3.10
- MLS#:
- 10526999
- Subdivision:
- The Preserve @ Lake Meade
ADDITIONAL INFORMATION
"HURRY" -Builder Close-out! Last home available" and Ready for quick close! First Floor Mainsuite w/ Huge Closet and Spa like Bath. Gourmet kitchen upgrade with gas cooktop, Wall Oven and Wall Microwave, Stainless Hood, Large Island, Quartz kitchen Counters, Painted Kitchen Cabinets, Huge Pantry Room, Bonus Room, Mud Room w/ Built-ins, Bar with Floating Shelves, Hardwood Stairs, Upgraded Trim Package, Front Porch and back patio, Hardie Plank Siding, Stone Accents, Dual Zone HVAC with 2 units! Lot backs up to greenspace. Lots of community amenities! "Closing cost assistance with Builder Preferred Lender & Settlement agent".
$580,900
214 Preserve Way Suffolk, VA 23434
- Type:
- Single Family
- Sq.Ft.:
- 2,619
- Status:
- Active
- Beds:
- 4
- Year built:
- 2024
- Baths:
- 3.00
- MLS#:
- 10527064
- Subdivision:
- Preserve At Lake Meade
ADDITIONAL INFORMATION
The "Persimmon" opens to foyer w/ formal dining room to the side w/ Kitchen cut through access and Great Room straight ahead. Spacious Kitchen boasts 42" cabs paired w/ Quartz countertops & Energy Star appliances including a gas range. Gourmet island separates the Breakfast Nook & Great Room. Door from the Breakfast nook leads out to rear covered porch. Completing 1st floor is a bedroom & full bath just outside garage access. Second floor hosts remaining beds, including Primary Suite w/ Tray Ceiling, large Walk In Closet & En-Suite Deluxe Bath with Double Bowl vanity, soaking tub, & stand alone tile shower! HUGE Loft & laundry complete the second floor. Ask about available CCA with the use of builder's preferred lender! Photos of similar decorated model.
- Type:
- Single Family
- Sq.Ft.:
- 1,000
- Status:
- Active
- Beds:
- 3
- Lot size:
- 1 Acres
- Year built:
- 1977
- Baths:
- 2.00
- MLS#:
- 10526888
ADDITIONAL INFORMATION
Take a look at this cozy well maintained home first! Hurry! This 3 bedroom home with 2 bathrooms will not last long! The open concept of this home is an added bonus as well as the granite countertops, bar area, fireplace, spacious yard, garage, & more! Welcome home!
$125,000
209 Bute Street Suffolk, VA 23434
- Type:
- Single Family
- Sq.Ft.:
- 840
- Status:
- Active
- Beds:
- 3
- Lot size:
- 0.1 Acres
- Year built:
- 1954
- Baths:
- 1.00
- MLS#:
- 10526740
ADDITIONAL INFORMATION
Come take a look at this fabulous rental property for investor to add to portfolio, completely renovated, new roof, carpet, paint, cabinets, vinyl siding, property was appraised $5 $181,000. Property is vacant. no further repairs to be done by seller. Great Purchase!!!! Cash or Hard Money Only.
$662,860
30 Serenity Lane Suffolk, VA 23434
- Type:
- Single Family
- Sq.Ft.:
- 2,720
- Status:
- Active
- Beds:
- 4
- Year built:
- 2024
- Baths:
- 3.00
- MLS#:
- 10526631
- Subdivision:
- The Reserve At Cedar Poin
ADDITIONAL INFORMATION
Welcome to our James II by Wetherington Homes. Brand new homes tucked inside a beautifully established golf club community. This gorgeous home offers a spacious floorplan & carefully curated designer touches. Open, airy kitchen w/ large dining island, wall ovens, quartz countertops, & 42" upper cabinets. The 1st floor primary BR has a lovely ensuite bathroom with ceramic tile shower, flooring & glass door. The study features glass french doors. Upstairs has 2BRs + loft + full bath. Enjoy relaxing on your covered rear porch overlooking open greenspace. Move in just in time for summer grilling season! Ask about our remaining lots to build on.
$329,000
517 Kilby Avenue Suffolk, VA 23434
- Type:
- Single Family
- Sq.Ft.:
- 1,508
- Status:
- Active
- Beds:
- 4
- Lot size:
- 0.28 Acres
- Year built:
- 1961
- Baths:
- 2.00
- MLS#:
- 10526626
ADDITIONAL INFORMATION
ALL the work has been done for You!! Enjoy the comfort of this completely renovated, 'Turn Key' 4 bedroom 2 bath brick ranch home which features an open layout, LVP flooring, carpeted bedrooms, illuminating pocket lighting, ceilings fans throughout and as well as the porch. The home also features a very spacious yard for your outdoor enjoyment!
$227,500
112 Woodrow Avenue Suffolk, VA 23434
- Type:
- Single Family
- Sq.Ft.:
- 1,612
- Status:
- Active
- Beds:
- 3
- Year built:
- 1940
- Baths:
- 2.10
- MLS#:
- 10526593
ADDITIONAL INFORMATION
Welcome home! This recently renovated home boasts 3 bedrooms with the primary on the first level, 2.5 bathrooms, an oversized laundry room, open living room, and inviting kitchen with butcher block counters. New stainless steel appliances, new flooring throughout, new HVAC, new water heater, new roof, new windows, new light fixtures and more. Enjoy your morning coffee on the newly tiled porch. Don't wait, schedule your private showing today!
$409,900
291 Oakwood Avenue Suffolk, VA 23434
- Type:
- Single Family
- Sq.Ft.:
- 1,932
- Status:
- Active
- Beds:
- 3
- Lot size:
- 0.86 Acres
- Year built:
- 1973
- Baths:
- 2.10
- MLS#:
- 10526584
ADDITIONAL INFORMATION
Waterfront! Lakefront neighborhood in Suffolk near Obici Hospital, shopping and restaurants. Convenient to Rt 58 and easy access to all of Hampton Roads. Brick ranch offering 3 bedrooms, 2.5 baths and 1932 sq ft of living space. Updated kitchen boasting new cabinetry, countertops, tile backsplash and stainless steel appliances. New flooring. Fresh neutral paint throughout. Upgraded fixtures. Cozy living room with fireplace and floor to ceiling brick hearth. Flex room has separate entrance and a half bath - great for a home business. Primary bedroom with en suite. Covered front porch, rear deck, wooded lot, lake access, 2-car detached garage/workshop + 2nd floor storage. No flood insurance required - neighborhood sits on the high side of a dammed lake.
$670,000
1028 Egret Lane Suffolk, VA 23434
- Type:
- Single Family
- Sq.Ft.:
- 3,329
- Status:
- Active
- Beds:
- 6
- Year built:
- 2022
- Baths:
- 4.00
- MLS#:
- 10526690
ADDITIONAL INFORMATION
LUXURY! LUXURY! LUXURY! Come home to this elegant 6 bed, 4 bath traditional masterpiece. Warm your heels by the fireplace, or sip a cold drink on the covered and screened in back patio. You'll never run out of counter space in the spacious kitchen that boasts a walk-in pantry and wine bar. The coffered ceilings in the dining room will make your dinner parties unforgettable. Huge primary bedroom with tray ceiling, modern double vanity primary bathroom with stand alone tub and walk in glass shower. Enjoy a large backyard. From the gorgeous designer front door, spacious mudroom with custom built-ins, to a full bath downstairs, there is no shortage of space or fine details.

The listings data displayed on this medium comes in part from the Real Estate Information Network Inc. (REIN) and has been authorized by participating listing Broker Members of REIN for display. REIN's listings are based upon Data submitted by its Broker Members, and REIN therefore makes no representation or warranty regarding the accuracy of the Data. All users of REIN's listings database should confirm the accuracy of the listing information directly with the listing agent.
© 2024 REIN. REIN's listings Data and information is protected under federal copyright laws. Federal law prohibits, among other acts, the unauthorized copying or alteration of, or preparation of derivative works from, all or any part of copyrighted materials, including certain compilations of Data and information. COPYRIGHT VIOLATORS MAY BE SUBJECT TO SEVERE FINES AND PENALTIES UNDER FEDERAL LAW.
REIN updates its listings on a daily basis. Data last updated: {{last updated}}.
Suffolk Real Estate
The median home value in Suffolk, VA is $238,900. This is higher than the county median home value of $231,200. The national median home value is $219,700. The average price of homes sold in Suffolk, VA is $238,900. Approximately 62.88% of Suffolk homes are owned, compared to 27.96% rented, while 9.16% are vacant. Suffolk real estate listings include condos, townhomes, and single family homes for sale. Commercial properties are also available. If you see a property you’re interested in, contact a Suffolk real estate agent to arrange a tour today!
Suffolk, Virginia 23434 has a population of 88,057. Suffolk 23434 is less family-centric than the surrounding county with 26.6% of the households containing married families with children. The county average for households married with children is 31.85%.
The median household income in Suffolk, Virginia 23434 is $68,089. The median household income for the surrounding county is $68,089 compared to the national median of $57,652. The median age of people living in Suffolk 23434 is 38.1 years.
Suffolk Weather
The average high temperature in July is 88.3 degrees, with an average low temperature in January of 31.1 degrees. The average rainfall is approximately 47.2 inches per year, with 4.8 inches of snow per year.
