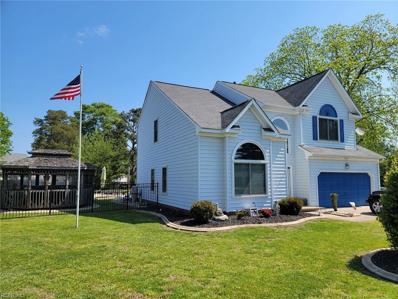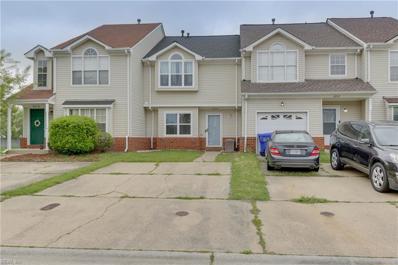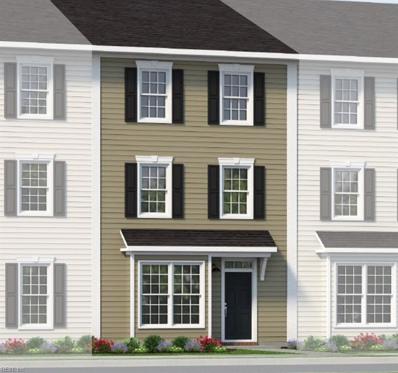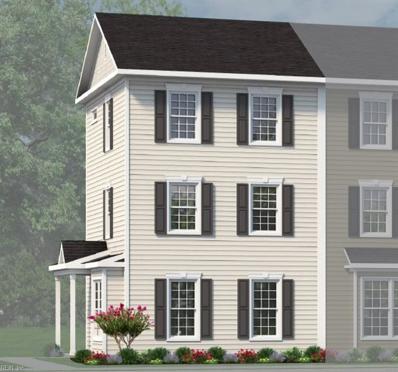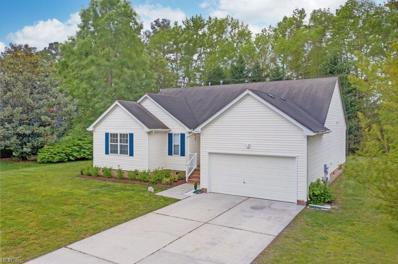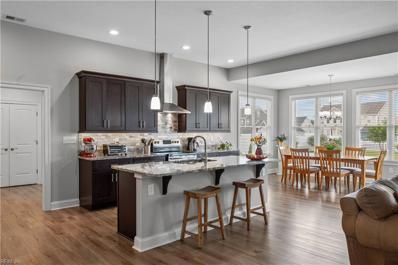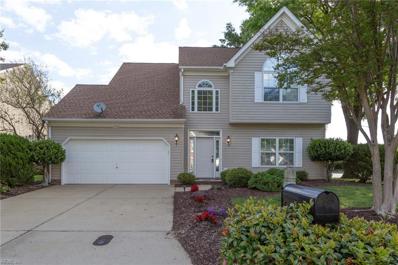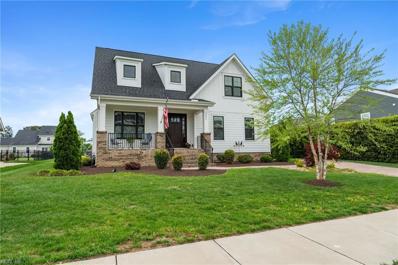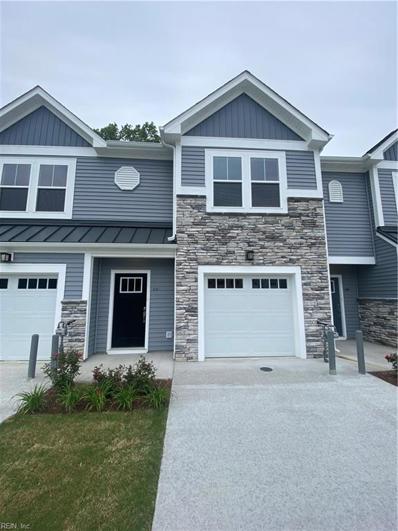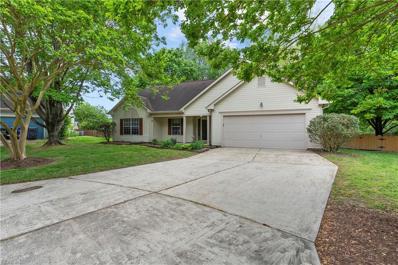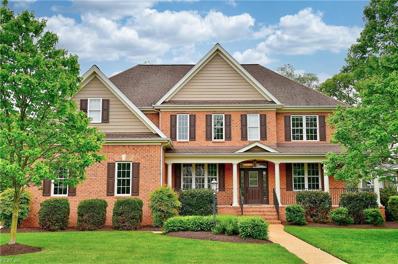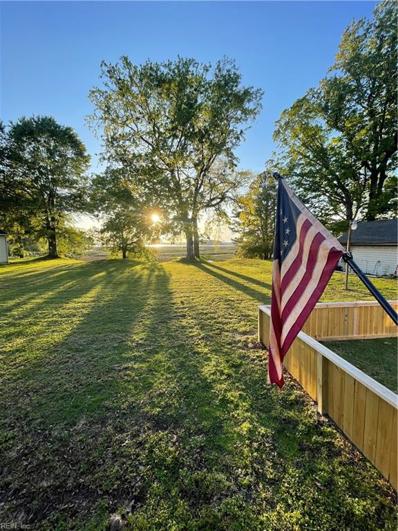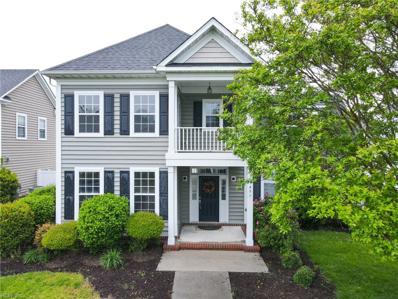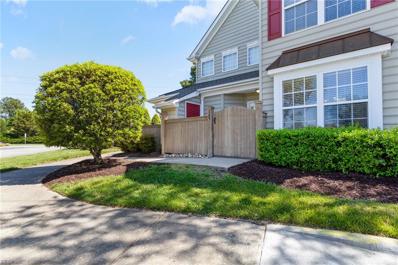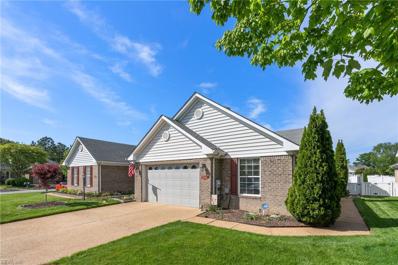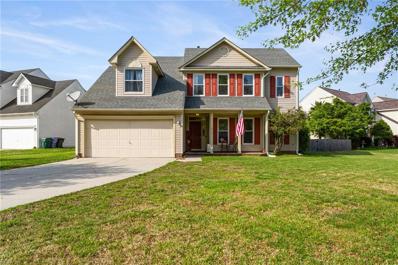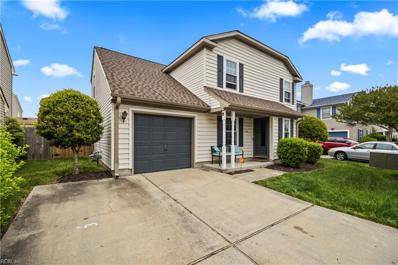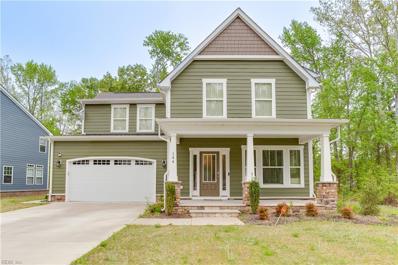Suffolk VA Homes for Sale
- Type:
- Single Family
- Sq.Ft.:
- 2,614
- Status:
- NEW LISTING
- Beds:
- 4
- Lot size:
- 1 Acres
- Year built:
- 1998
- Baths:
- 3.00
- MLS#:
- 10530163
ADDITIONAL INFORMATION
Come see this beautiful 4 bedroom, 3 full bath 2-story home with an open and spacious floor plan on a full 1-acre lot in Driver! This home is great for entertaining! Summer is coming...spend your days in your backyard oasis featuring a large patio, inground pool, firepit, a covered gazebo, hot tub and pool house in a fenced backyard! 2-car attached garage with a large driveway! This home is sure to be the perfect place for your family to call home. Located near shopping, interstates, schools, and more!
- Type:
- Single Family
- Sq.Ft.:
- 2,000
- Status:
- NEW LISTING
- Beds:
- 4
- Year built:
- 2017
- Baths:
- 2.10
- MLS#:
- 10530048
ADDITIONAL INFORMATION
$7500 Seller Concessions towards Buyer's prepaids and/or closing costs and/or flooring allowance. Property is being sold as-is. Nestled along the serene Nansemond Parkway, this home offers the perfect balance of accessibility to major amenities and a tranquil retreat. Step inside to discover a spacious open floor plan, ideal for hosting gatherings or enjoying quiet evenings at home.Boasting 4 bedrooms and 2.5 bathrooms, this residence exudes comfort and style. The fenced-in backyard provides a private haven, inviting you to unwind amidst beautiful and peaceful surroundings.Adding to its allure, a detached garage offers convenience and ample storage space for your belongings. With easy access to highways and nearby shopping centers, this property seamlessly blends tranquility with convenience.Don't let this opportunity slip away ' come and experience the serenity of 3824 Nansemond Parkway today!
- Type:
- Single Family
- Sq.Ft.:
- 1,286
- Status:
- NEW LISTING
- Beds:
- 2
- Year built:
- 1997
- Baths:
- 2.10
- MLS#:
- 10530137
- Subdivision:
- Heather Glen
ADDITIONAL INFORMATION
Come see this charming 2 bedroom, 2.5 bathroom townhome in the sought after Burbage Grant community. New 50 year roof in 2018 with warranty, new dishwasher 2022, and newer washer/dryer 2019. Amenities to include community pool, tennis courts, playgrounds and picnic areas. Near shopping centers, restaurants, grocery stores, I-664 and all military bases. Appliances convey as-is and home sold as-is. Schedule your appointment today.
- Type:
- Single Family
- Sq.Ft.:
- 1,638
- Status:
- NEW LISTING
- Beds:
- 3
- Year built:
- 2024
- Baths:
- 2.10
- MLS#:
- 10530117
- Subdivision:
- Remington Park
ADDITIONAL INFORMATION
These brand-new three-story townhomes feature over 1,600 square feet of space. Located in the already-established Remington Park community of Shoulders Hill Road in beautiful Suffolk, Virginia. The open concept ground lvl invites you into a vast living, dining & kitchen w/ pantry and stainless steel electric range, microwave, and dishwasher. The Second floor features two rooms, a full bath, and spacious laundry room. Retreat to the third floor where the expansive primary suite awaits w/ a walk-in closet and ensuite bath w/ double bowl vanity and walk-in shower. Ask about available CCA with the use of builder's preferred lender!
- Type:
- Single Family
- Sq.Ft.:
- 1,638
- Status:
- NEW LISTING
- Beds:
- 3
- Year built:
- 2024
- Baths:
- 2.10
- MLS#:
- 10530115
- Subdivision:
- Remington Park
ADDITIONAL INFORMATION
These brand-new three-story townhomes feature over 1,600 square feet of space. Located in the already-established Remington Park community of Shoulders Hill Road in beautiful Suffolk, Virginia. The open concept ground lvl invites you into a vast living, dining & kitchen w/ pantry and stainless steel electric range, microwave, and dishwasher. The Second floor features two rooms, a full bath, and spacious laundry room. Retreat to the third floor where the expansive primary suite awaits w/ a walk-in closet and ensuite bath w/ double bowl vanity and walk-in shower. Ask about available CCA with the use of builder's preferred lender!
- Type:
- Single Family
- Sq.Ft.:
- 1,638
- Status:
- NEW LISTING
- Beds:
- 3
- Year built:
- 2024
- Baths:
- 2.10
- MLS#:
- 10530114
- Subdivision:
- Remington Park
ADDITIONAL INFORMATION
These brand-new three-story townhomes feature over 1,600 square feet of space. Located in the already-established Remington Park community of Shoulders Hill Road in beautiful Suffolk, Virginia. The open concept ground lvl invites you into a vast living, dining & kitchen w/ pantry and stainless steel electric range, microwave, and dishwasher. The Second floor features two rooms, a full bath, and spacious laundry room. Retreat to the third floor where the expansive primary suite awaits w/ a walk-in closet and ensuite bath w/ double bowl vanity and walk-in shower. Ask about available CCA with the use of builder's preferred lender!
- Type:
- Single Family
- Sq.Ft.:
- 1,638
- Status:
- NEW LISTING
- Beds:
- 3
- Year built:
- 2024
- Baths:
- 2.10
- MLS#:
- 10530112
- Subdivision:
- Remington Park
ADDITIONAL INFORMATION
These brand-new three-story townhomes feature over 1,600 square feet of space. Located in the already-established Remington Park community of Shoulders Hill Road in beautiful Suffolk, Virginia. The open concept ground lvl invites you into a vast living, dining & kitchen w/ pantry and stainless steel electric range, microwave, and dishwasher. The Second floor features two rooms, a full bath, and spacious laundry room. Retreat to the third floor where the expansive primary suite awaits w/ a walk-in closet and ensuite bath w/ double bowl vanity and walk-in shower. Ask about available CCA with the use of builder's preferred lender!
- Type:
- Single Family
- Sq.Ft.:
- 1,638
- Status:
- NEW LISTING
- Beds:
- 3
- Year built:
- 2024
- Baths:
- 2.10
- MLS#:
- 10530111
- Subdivision:
- Remington Park
ADDITIONAL INFORMATION
These brand-new three-story townhomes feature over 1,600 square feet of space. Located in the already-established Remington Park community off Shoulders Hill Road in beautiful Suffolk, Virginia. The open concept ground lvl invites you into a vast living, dining & kitchen w/ pantry and stainless steel electric range, microwave, and dishwasher. The Second floor features two rooms, a full bath, and spacious laundry room. Retreat to the third floor where the expansive primary suite awaits w/ a walk-in closet and ensuite bath w/ double bowl vanity and walk-in shower. Ask about available CCA with the use of builder's preferred lender!
$293,900
1701 Teton Circle Suffolk, VA 23435
- Type:
- Single Family
- Sq.Ft.:
- 1,638
- Status:
- NEW LISTING
- Beds:
- 3
- Year built:
- 2024
- Baths:
- 2.10
- MLS#:
- 10530110
- Subdivision:
- Remington Park
ADDITIONAL INFORMATION
These brand-new three-story townhomes feature over 1,600 square feet of space. Located in the already-established Remington Park community off Shoulders Hill Road in beautiful Suffolk, Virginia. The open concept ground lvl invites you into a vast living, dining & kitchen w/ pantry and stainless steel electric range, microwave, and dishwasher. The Second floor features two rooms, a full bath, and spacious laundry room. Retreat to the third floor where the expansive primary suite awaits w/ a walk-in closet and ensuite bath w/ double bowl vanity and walk-in shower. Ask about available CCA with the use of builder's preferred lender!
- Type:
- Single Family
- Sq.Ft.:
- 1,570
- Status:
- NEW LISTING
- Beds:
- 3
- Lot size:
- 0.37 Acres
- Year built:
- 1999
- Baths:
- 2.00
- MLS#:
- 10530084
ADDITIONAL INFORMATION
Welcome home to this 3 bed 2 bath ranch in the sought-after Schooner Cove subdivision of Sleepy Hole in Suffolk! Enjoy your time on the screened back porch along the 10th hole tee of Sleepy Hole Golf Course. The home is updated with LVP flooring and two fully renovated bathrooms! There is plenty of on- and off-street parking in addition to the oversized attached garage. Best part? No HOA fees! Schedule your private showing today.
- Type:
- Single Family
- Sq.Ft.:
- 3,015
- Status:
- NEW LISTING
- Beds:
- 4
- Year built:
- 2015
- Baths:
- 3.10
- MLS#:
- 10529902
ADDITIONAL INFORMATION
Step into your dream home! Crafted by Sasser Construction, this home is a seamless blend of elegance and functionality. Enjoy the ambiance of its open floor plan adorned with high-end finishes: pristine hardwood flooring on the first floor, a chef's kitchen boasting ample custom cabinetry and a large center island, butler's pantry with wine fridge, stainless steel appliances, new granite counters, and a single bowl sink. First floor bedroom ensuite caters to diverse living arrangements, offering versatility as a guest room or an in-law suite. Ascend upstairs to uncover an oversized primary bedroom with a large walk-in closet and bathroom complete with soaking tub and walk-in shower. Additional two bedrooms, frog (optional 5th bdrm), full bath, two linen closets, and a convenient laundry room, ensures practicality meets comfort. Community amenities include pool, playgrounds, and clubhouse; conveniently located near the Bennett's Creek Park & Boat Ramp.
$575,000
4024 Evan Circle Suffolk, VA 23435
- Type:
- Single Family
- Sq.Ft.:
- 2,500
- Status:
- NEW LISTING
- Beds:
- 3
- Lot size:
- 0.51 Acres
- Year built:
- 2017
- Baths:
- 2.10
- MLS#:
- 10529792
- Subdivision:
- Creeks At Nansemond River
ADDITIONAL INFORMATION
Look no further this home is ready now! 4th Bedroom Flex Space w/ 1/2 bath. Oversized garage, tons of storage and a spacious/large lot. Oversized windows lend to the open-concept living w/ clean lines and updataed style/finishes - sunlight for days! Open, airy and bright throughout - this home offers a first-floor primary suite w/ level shower flooring, double vanity & large walk-in-closet. This home has been lovingly cared for and is absolutely move-in ready. Ease of living with LVP floors, granite countertops & stainless-steel appliances plus a large kitchen island! The additional room at the front of the home is perfect for your home office, play area or exercise spot! The laundry room is conveniently located for ease of use and access. Enjoy the charm & delight of The Creeks of Nansemond community park, picnic area & canoe/kayak launch that leads to the Nansemond River from the dock and gazebo. Near to Amazon, Sleepy Hole Golf Course, Schools, Restaurants and so much more.
- Type:
- Single Family
- Sq.Ft.:
- 2,417
- Status:
- NEW LISTING
- Beds:
- 4
- Year built:
- 1999
- Baths:
- 2.10
- MLS#:
- 10529956
- Subdivision:
- Bristol Shores
ADDITIONAL INFORMATION
Located in Burgabe Grant on a corner lot of a cul-de-sac. Upon a faulted entry into the foyer with your greeted with a formal living/dining room off the kitchen. Main floor laundry room. The kitchen w/peninsula is open to the family room w/gas fireplace. Upstairs you will find all the bedroom to include a PBR ensuite with cathedral ceiling and a spacious closet. The PBTH has a separate shower, large soaking tub, dual sinks. Roof was replaced in last 5 yrs. New flooring in kitchen, foyer, PBTH. Fresh paint in some rooms. New sliding back door. Community amenities include a pool, clubhouse, tennis courts, playground, and scenic paths. Easy access to highways, shopping, entertainment, and dining. Some rooms virtually staged.
- Type:
- Single Family
- Sq.Ft.:
- 3,247
- Status:
- NEW LISTING
- Beds:
- 4
- Lot size:
- 0.37 Acres
- Year built:
- 2018
- Baths:
- 3.10
- MLS#:
- 10529868
- Subdivision:
- The Riverfront
ADDITIONAL INFORMATION
New listing in the Riverfront! 3200+ square feet, 4 bedrooms & 3.5 baths. Coveted downstairs primary with large shower, dual sinks & custom walk-in closet. Great room with impressive floor to ceiling stacked stone fireplace accented w/limestone mantle. Fireplace is double-sided out to the sheltered side courtyard entertainment area with built-in grill. Open & modern kitchen has quartz countertops, tile backsplash, large island, eat-in area, butlers pantry & large pantry closet. Spacious downstairs office & separate dining room. Gorgeous hardwood floors & custom plantation shutters. Large bedroom upstairs with en-suite bath & walk-in closet that could be second primary/in-law suite for multigenerational living. 8 ft doors thru out! Enjoy gorgeous sunset views over the river from your screened porch & stamped concrete back patio. This home has it all!
$338,025
2021 Laycock Lane Suffolk, VA 23435
- Type:
- Single Family
- Sq.Ft.:
- 1,408
- Status:
- NEW LISTING
- Beds:
- 3
- Year built:
- 2024
- Baths:
- 2.10
- MLS#:
- 10529787
- Subdivision:
- Array
ADDITIONAL INFORMATION
READY NOW!!! Brand new home in a brand new community backing up to Bennett's Creek Nature Preserve. Only 3 miles to convenient Harbour View shopping & restaurants. The Montenero - Carefully designed with casual & convenient living, dining & outdoor entertaining on the 1st floor. This spacious foyer meets your grab & go lifestyle needs. The kitchen features beautiful crisp white cabinets, upgraded quartz counters & stainless appliances all wide open to the family room with plenty of windows for natural light plus a back patio. LVP flooring on entire first level. The 2nd floor primary bedroom features a large walk-in closet, spacious primary bathroom with a double bowl vanity. The community features a 5,000 sq ft gorgeous clubhouse with equipped gym, entertaining area, pool, firepit, grilling, children's park & doggie park too! Closing cost assistance with builder approved lender.
- Type:
- Single Family
- Sq.Ft.:
- 1,750
- Status:
- NEW LISTING
- Beds:
- 3
- Year built:
- 1994
- Baths:
- 2.00
- MLS#:
- 10529557
- Subdivision:
- Burbage Grant
ADDITIONAL INFORMATION
Great 3 bedroom, 2 bath ranch home on the end of a cul-de-sac. Granite and stainless kitchen. LVT flooring in downstairs. Loft can be used as a fourth bedroom. Large, private yard with freshly painted deck, great for entertaining! Burbage Grant offers so much - community pool, tennis courts, playground, and picnic areas! Low POA fees cover so much! Convenient to highways, restaurants and more.
- Type:
- Single Family
- Sq.Ft.:
- 3,803
- Status:
- NEW LISTING
- Beds:
- 5
- Lot size:
- 0.46 Acres
- Year built:
- 2013
- Baths:
- 4.00
- MLS#:
- 10529663
ADDITIONAL INFORMATION
Incredible move in ready all brick home with custom touches throughout! Gorgeous Hardwood floors with office/study with French doors. Family room with built in entertainment center and stacked stone gas fireplace with blower. The kitchen boasts a Sub-Zero fridge, oversized 5x5 center island and upgraded stainless steel appliances. Downstairs bedroom w/adjacent full bath and walk in tiled shower. The Primary Suite offers a deep soaking tub, deluxe tiled shower, and spacious walk-in closet. Bonus room is plumbed for sink/mini kitchen. Walk up attic can be finished for additional sqft. The screened in porch plus outdoor covered kitchen with gas grill + high volume burner, sink, and fridge allow for endless entertaining possibilities. Paver patio with gas firepit overlook backyard landscaped for privacy. No disappointments!
- Type:
- Single Family
- Sq.Ft.:
- 1,708
- Status:
- NEW LISTING
- Beds:
- 3
- Lot size:
- 1.04 Acres
- Year built:
- 1974
- Baths:
- 2.00
- MLS#:
- 10529697
ADDITIONAL INFORMATION
Welcome home to peaceful sunsets overlooking the Nansemond River. This waterfront Suffolk, VA home has been renovated to create a showstopper inside and out! Fantastic views, a vast property, and gorgeous interior touches will make this feel like home the minute you step inside. Flowing luxury LVP leads you through a bright, open, and functional layout into the stylish and impeccable living areas. New SS appliances, updated fixtures and finishes, and plenty of storage/prep space, all while overlooking the peaceful backyard. Enjoy relaxing outside in your large screened porch. Sweeping water views, and easy outdoor access. Three bedrooms, including a large primary with ensuite, and another full bath, both beautiful and modern. Outside the home is just a breathtaking, with a sprawling yard, mature trees, and serene water views; you'll never want to leave home!
Open House:
Saturday, 5/4 11:00-2:00PM
- Type:
- Single Family
- Sq.Ft.:
- 2,214
- Status:
- NEW LISTING
- Beds:
- 4
- Year built:
- 2009
- Baths:
- 3.00
- MLS#:
- 10529495
- Subdivision:
- Parkside
ADDITIONAL INFORMATION
Welcome to 1497 Elderberry Rd, Suffolk VA! Nestled in the serene area of Parkside at Bennetts Creek, this charming 4-bedroom, 3-bathroom with oversized attached garage home offers a perfect blend of comfort and style. Spacious living area with lots of natural light, making it easy for relaxation or entertaining guests. The modern kitchen boasts sleek counter tops, stainless appliances, big island, and ample storage, making meal preparation a breeze. Retreat after a long day to the cozy primary bedroom with vaulted ceilings, spacious walk in closet, and private balcony. Bonus room you can make into 5th bedroom, playroom, and or media/game room. Don't forget to enjoy access to the community pool and clubhouse, perfect for enjoying sunny days and social gatherings. Conveniently located near shops, restaurants, and parks, this home presents an opportunity for effortless living in Suffolk. Don't miss your chance to make this your new home sweet home.
- Type:
- Single Family
- Sq.Ft.:
- 3,309
- Status:
- NEW LISTING
- Beds:
- 5
- Year built:
- 2024
- Baths:
- 3.10
- MLS#:
- 10529628
- Subdivision:
- River Club
ADDITIONAL INFORMATION
"The Roseleigh" features a traditional layout w/ Formal Living & Dining that lead to Spacious Eat-in Kitchen & Great Rm. Kitchen features walk in pantry, custom Cabs paired w/ your choice of counter tops & Appliance pkg. Center island offers space for storage & meal prep. Breakfast Nook leads to rear patio, open view of Great Room w/ Gas Fireplace. 1st floor Study/Guest Suite w/ bath next door (upgrade to Full bath!) 2nd flr beds include Exquisite Primary & Loft/Optional Master Sitting Rm, Tray ceiling, 2 walk in closets & En-suite bath, complete w/ double bowl vanity, soaking tub & sep shower. Ask about Deluxe Primary Bath! Visit our Design Gallery & work w/ our Design Professional to make the selections best for you! Ask about available CCA with the use of builder's preferred lender! Commissions to be paid only on the base price of the home. Base Price does not include the homesites premium. Homesite premiums will vary between homesites.
$224,900
103 Wavey Court Suffolk, VA 23435
- Type:
- Single Family
- Sq.Ft.:
- 1,200
- Status:
- NEW LISTING
- Beds:
- 2
- Year built:
- 2004
- Baths:
- 2.00
- MLS#:
- 10529206
- Subdivision:
- Waters Edge
ADDITIONAL INFORMATION
Beautiful, spacious 2 bedroom, 2 bathroom, one story condo in the sought after Waters Edge community in The Riverfront. Carefree living with the amenities that The Riverfront offers. Conveniences including parks, golf course, restaurants, shopping, and quick interstate access. New painting, remodeled bathroom, plenty of visitor parking, and much more!
- Type:
- Single Family
- Sq.Ft.:
- 2,043
- Status:
- NEW LISTING
- Beds:
- 3
- Year built:
- 2003
- Baths:
- 2.00
- MLS#:
- 10529202
- Subdivision:
- Madison Place
ADDITIONAL INFORMATION
One level brick home in sought after Madison Place at the Riverfront. Enter into the spacious, bright and open floor plan with vaulted ceilings. Main living area boasts, gas fireplace and an abundance of natural light. Primary suite features two closets, large bathroom with double vanities, tub and separate glassed shower. Two additional bedrooms include room for family, guests, study/office space. Sunroom provides views of the beautiful back yard and over sized patio with pergola. The resort-style community elevates living to an art form. A full-time Activities Director ensures a calendar filled with engaging events, the clubhouse, swimming pools, tennis/pickleball courts, & a golf course provide an array of opportunities for entertainment and socializing with neighbors, or bring your kayak, paddle boat to our pier & hit the water. This is not just a home; it's a lifestyle'an invitation to embrace the epitome of luxury living in the heart of the Riverfront waterfront golf community.
- Type:
- Single Family
- Sq.Ft.:
- 1,965
- Status:
- NEW LISTING
- Beds:
- 4
- Year built:
- 1996
- Baths:
- 2.10
- MLS#:
- 10528924
ADDITIONAL INFORMATION
This home is located in a highly sought after area of Northern Suffolk and offers a water view on a large corner lot within a quiet family neighborhood. 4-bedroom, 2.5 bath home has a lot to offer. The property features an eat-in kitchen with SS appliances and desk area, granite counters and nearby laundry room. The spacious family room has a new electric fireplace that adds warmth and charm. Engineered wood flooring and tile downstairs, carpet upstairs. Updated lighting and door hardware. Bedrooms have generously sized closets. FROG is considered 4th bedroom. PBR with expansive closet. PBR ensuite has been full renovated to include a large soaking tub. The backyard has a stamped concrete patio. The community amenities include a pool, playground, and tennis court and nature paths.
- Type:
- Single Family
- Sq.Ft.:
- 1,995
- Status:
- NEW LISTING
- Beds:
- 4
- Year built:
- 1996
- Baths:
- 2.10
- MLS#:
- 10529104
- Subdivision:
- Estates Of Scottsfield
ADDITIONAL INFORMATION
Welcome home to Burbage Grant, Estates of Scottsfield community. 4 bedrooms, 2.5 baths detached condo with a 1 car garage. Freshly steam cleaned carpets! Wide open layout with a nice open kitchen and eat-in breakfast area! Upstairs, the spacious PBR includes an en-suite and a sizable walk-in closet. Large size 4th bedroom with two closets sits over the garage. The laundry area is upstairs and allows for easy access. You will also enjoy a large fenced-in backyard. Community includes a pool, clubhouse, tennis courts, scenic paths, ground maintenance, and playgrounds. Easy access to highways, bases, shopping, and dining. Schedule a private showing today. This area is unbeatable.
- Type:
- Single Family
- Sq.Ft.:
- 3,059
- Status:
- Active
- Beds:
- 4
- Year built:
- 2021
- Baths:
- 2.10
- MLS#:
- 10529121
- Subdivision:
- Nansemond Reserve
ADDITIONAL INFORMATION
Welcome to Nansemond Reserve at Sleepy Hole it is located along the majestic wooded eastern bank of the;Nansemond River. Get acquainted with the beautiful Maddison 4 bedroom Craftsman style.

The listings data displayed on this medium comes in part from the Real Estate Information Network Inc. (REIN) and has been authorized by participating listing Broker Members of REIN for display. REIN's listings are based upon Data submitted by its Broker Members, and REIN therefore makes no representation or warranty regarding the accuracy of the Data. All users of REIN's listings database should confirm the accuracy of the listing information directly with the listing agent.
© 2024 REIN. REIN's listings Data and information is protected under federal copyright laws. Federal law prohibits, among other acts, the unauthorized copying or alteration of, or preparation of derivative works from, all or any part of copyrighted materials, including certain compilations of Data and information. COPYRIGHT VIOLATORS MAY BE SUBJECT TO SEVERE FINES AND PENALTIES UNDER FEDERAL LAW.
REIN updates its listings on a daily basis. Data last updated: {{last updated}}.
Suffolk Real Estate
The median home value in Suffolk, VA is $238,900. This is higher than the county median home value of $231,200. The national median home value is $219,700. The average price of homes sold in Suffolk, VA is $238,900. Approximately 62.88% of Suffolk homes are owned, compared to 27.96% rented, while 9.16% are vacant. Suffolk real estate listings include condos, townhomes, and single family homes for sale. Commercial properties are also available. If you see a property you’re interested in, contact a Suffolk real estate agent to arrange a tour today!
Suffolk, Virginia 23435 has a population of 88,057. Suffolk 23435 is less family-centric than the surrounding county with 26.6% of the households containing married families with children. The county average for households married with children is 31.85%.
The median household income in Suffolk, Virginia 23435 is $68,089. The median household income for the surrounding county is $68,089 compared to the national median of $57,652. The median age of people living in Suffolk 23435 is 38.1 years.
Suffolk Weather
The average high temperature in July is 88.3 degrees, with an average low temperature in January of 31.1 degrees. The average rainfall is approximately 47.2 inches per year, with 4.8 inches of snow per year.
