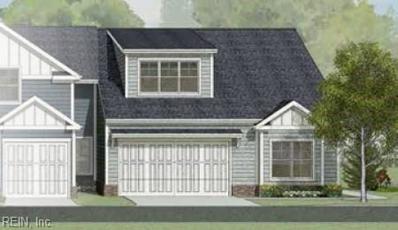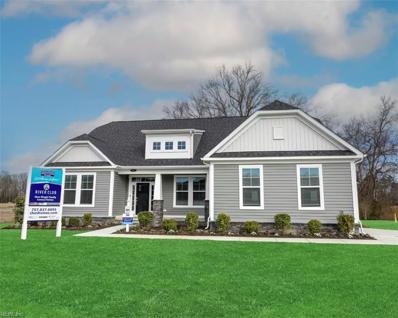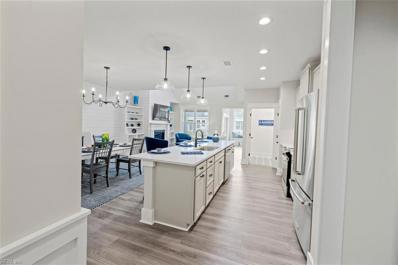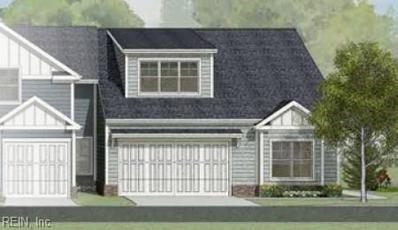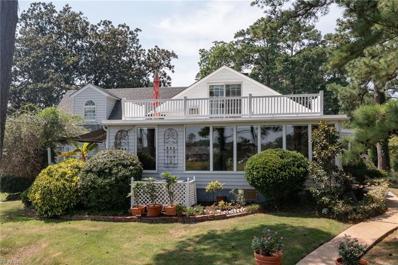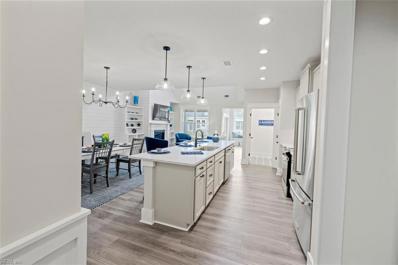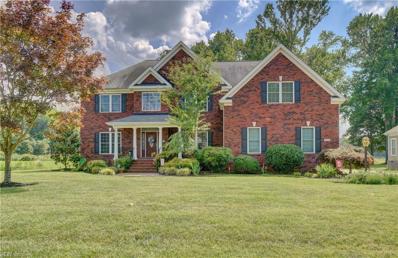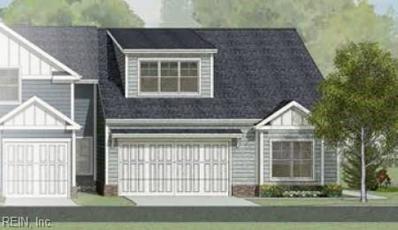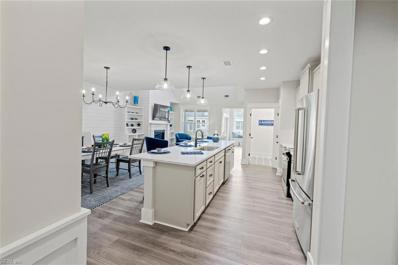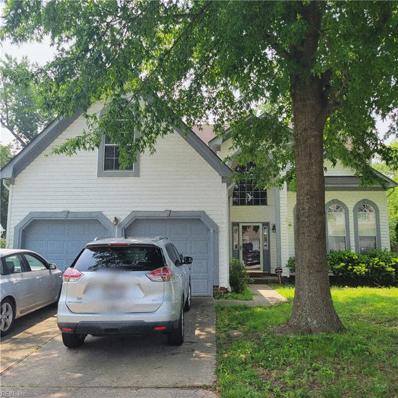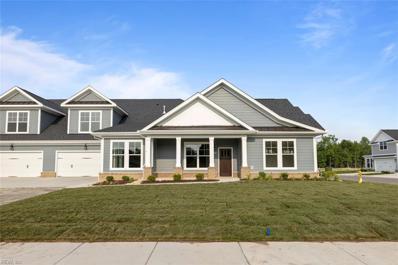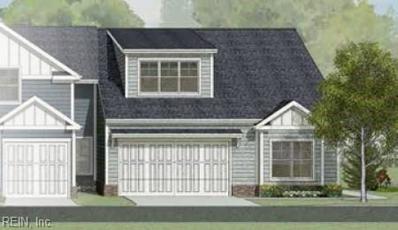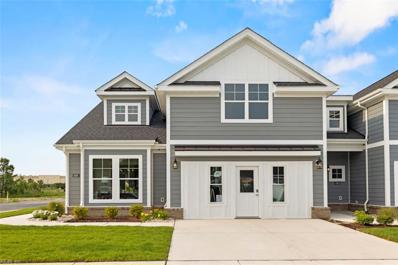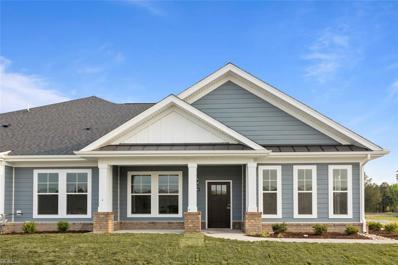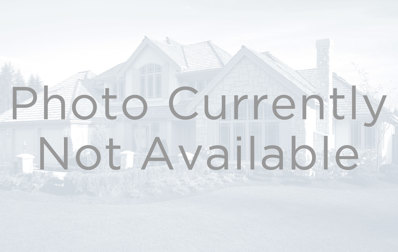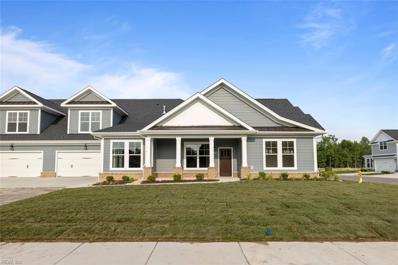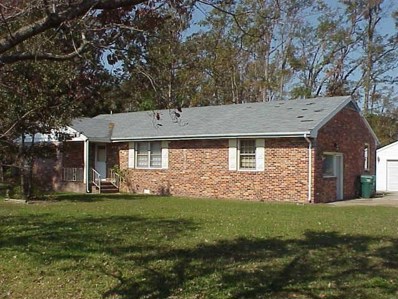Suffolk VA Homes for Sale
$542,714
1216 Brianna Lane Suffolk, VA 23435
- Type:
- Single Family
- Sq.Ft.:
- 2,614
- Status:
- Active
- Beds:
- 4
- Year built:
- 2024
- Baths:
- 2.10
- MLS#:
- 10508711
- Subdivision:
- Retreat At Harbour Cove
ADDITIONAL INFORMATION
The Retreat at Harbor Cove, prime location & unbeatable features. Maintenance-free lifestyle complete with exclusive amenities. Discover Weldenfield & Rowe Custom Homes an award winning family-owned local builder who has been building custom homes & 55+ communities for families for generations. Contact us today to schedule showings. CCA with the use of builders approved lender & settlement agent. Standing inventory & limited time incentives.
$749,900
400 Monterey Lane Suffolk, VA 23435
- Type:
- Single Family
- Sq.Ft.:
- 3,368
- Status:
- Active
- Beds:
- 4
- Year built:
- 2022
- Baths:
- 3.00
- MLS#:
- 10508676
- Subdivision:
- River Club
ADDITIONAL INFORMATION
The "Iris" Model Home in the New River Club community is one of our largest ranch plans. This Versatile plan features Primary Suite, Laundry & all main living on one floor. Front Dining Room leads to Spacious Kitchen w/ Custom cabs, quartz counters, large pantry & Stainless Steel Gourmet appliances. Open concept first floor continues to Extended Breakfast nook & Great Room w/ electric fireplace, which leads to screened in rear covered patio. 1st flr beds include flex/study room, guest room, & Primary Suite w/ Tray Ceiling & En-suite bath w/ double bowl vanity, soaking tub, sep tiled shower & HUGE walk in closet. 2nd flr is home to beds 4 & 5 separated by Loft & Full bath. Ask about available CCA with the use of builder's preferred lender!
$484,900
1210 Brianna Lane Suffolk, VA 23435
- Type:
- Single Family
- Sq.Ft.:
- 2,422
- Status:
- Active
- Beds:
- 3
- Year built:
- 2023
- Baths:
- 3.10
- MLS#:
- 10504183
- Subdivision:
- Retreat At Harbour Cove
ADDITIONAL INFORMATION
The Retreat at Harbor Cove, prime location & unbeatable features. Maintenance-free lifestyle complete with exclusive amenities. Discover Weldenfield & Rowe Custom Homes an award winning family-owned local builder who has been building custom homes & 55+ communities for families for generations. Contact us today to schedule showings. CCA with the use of builders approved lender & settlement agent. Standing inventory & limited time incentives on certain homesites.
$532,406
1208 Brianna Lane Suffolk, VA 23435
- Type:
- Single Family
- Sq.Ft.:
- 2,433
- Status:
- Active
- Beds:
- 3
- Year built:
- 2024
- Baths:
- 2.10
- MLS#:
- 10504116
- Subdivision:
- The Retreat At Harbour Co
ADDITIONAL INFORMATION
The Shenandoah, end unit home in the highly desirable 55 & better Retreat @ Harbour Cove Community. Beautiful designs & finishes throughout from the foyer to the dining & living spaces. High-end modern kitchen w/ample counter space. An office that can be converted into a sitting area for a luxurious 1st floor primary suite complete w/a spa-like bathroom & large walk-in closet. The family room has a covered porch that can be upgraded as an optional sunroom or screened porch. 2nd floor spacious loft, 2 additional bedrooms & walk-in attic storage. Maintenance-free lifestyle complete w/a resort style clubhouse, pool, fitness center & dog park. Beautifully landscaped grounds & a community lounge. Call today to schedule a visit & take the first step towards your dream home.
$749,000
5904 Lee Farm Lane Suffolk, VA 23435
- Type:
- Single Family
- Sq.Ft.:
- 3,300
- Status:
- Active
- Beds:
- 4
- Year built:
- 1930
- Baths:
- 4.00
- MLS#:
- 10500548
ADDITIONAL INFORMATION
Location, Location, Location. Come home every day to a backyard oasis with gorgeous panoramic views of Bennet's Creek! One acre of high ground with approximately 13 acres of marsh. Private and tucked away, yet minutes to grocery shopping, restaurants, and interstates. Vintage 1930 farmhouse with multiple renovations since including electrical service, bathrooms, septic tank, private well, HVAC+ ductwork, and kitchen. Views of the water from almost every room! The kitchen offers stainless steel appliances, granite countertops, and travertine tile flooring. Numerous outdoor living areas, 2 with retractable awnings, overlook the beautifully landscaped yard and vast marsh and creek. Appx. 12 x 10 detached building can be the perfect office or storage area. 18 feet above sea level so no flood insurance is needed!
$522,176
1212 Brianna Lane Suffolk, VA 23435
- Type:
- Single Family
- Sq.Ft.:
- 2,859
- Status:
- Active
- Beds:
- 4
- Year built:
- 2024
- Baths:
- 3.00
- MLS#:
- 10496238
- Subdivision:
- Retreat At Harbour Cove
ADDITIONAL INFORMATION
The Lafayette, located in the highly desirable 55 & better Retreat @ Harbour Cove Community. The expansive kitchen complete w/an island, plenty of counter space & storage. A seamless flow into the dining & living areas. Soaring ceilings & large windows. 1st floor primary suite w/a spa-like bathroom & large walk-in closet. Secondary 1st floor bedroom or office. A covered porch off the family room can be upgraded as an optional sunroom or screened porch. Upstairs includes a loft, spacious Jr. Suite & a massive area for storage or additional bedroom. Maintenance-free lifestyle w/a resort style clubhouse, pool, fitness center & dog park. Beautifully landscaped grounds & a community lounge. Call today to schedule a visit & take the first step towards your dream home.
$1,280,000
5229 Rockport Landing Suffolk, VA 23435
- Type:
- Single Family
- Sq.Ft.:
- 4,685
- Status:
- Active
- Beds:
- 5
- Lot size:
- 3.15 Acres
- Year built:
- 2005
- Baths:
- 4.10
- MLS#:
- 10495864
ADDITIONAL INFORMATION
Subject to short sale and third party approval or Assumable loan at 4.375%! HOUSE IS IN PRINTINE CONDITION: Breathtaking all brick, energy efficient home is situated on 3.15 acres of waterfront property; views of the Nansemond River; high end finishes and details, open floor plan; foyer, kitchen, family room, dining room, full office; 1st floor en-suite for guests or generational room. Gourmet kitchen features quartz countertops and Viking cooktop; expansive primary en-suite; 2nd floor Media room; amazing sunset views.
$521,238
2076 Asher Drive Suffolk, VA 23435
- Type:
- Single Family
- Sq.Ft.:
- 2,614
- Status:
- Active
- Beds:
- 4
- Year built:
- 2023
- Baths:
- 2.10
- MLS#:
- 10495459
- Subdivision:
- The Retreat At Harbour Co
ADDITIONAL INFORMATION
The Shenandoah, end unit home in the highly desirable 55 & better Retreat @ Harbour Cove Community. Beautiful designs & finishes throughout from the foyer to the dining & living spaces. High-end modern kitchen w/ample counter space. An office that can be converted into a sitting area for a luxurious 1st floor primary suite complete w/a spa-like bathroom & large walk-in closet. The family room has a covered porch that can be upgraded as an optional sunroom or screened porch. 2nd floor spacious loft, 2 additional bedrooms & walk-in attic storage. Maintenance-free lifestyle complete w/a resort style clubhouse, pool, fitness center & dog park. Beautifully landscaped grounds & a community lounge. Call today to schedule a visit & take the first step towards your dream home.
$522,856
1111 Elaina Place Suffolk, VA 23435
- Type:
- Single Family
- Sq.Ft.:
- 2,859
- Status:
- Active
- Beds:
- 4
- Year built:
- 2023
- Baths:
- 3.00
- MLS#:
- 10494698
- Subdivision:
- Retreat At Harbour Cove
ADDITIONAL INFORMATION
The Lafayette, located in the highly desirable 55 & better Retreat at Harbour Cove. Open floor plans feature an expansive kitchen with a large island and seamless flow into the dining & living areas. Soaring ceilings and large windows on both levels. Primary bedroom on 1st level with additional bedroom/office with full bath. 2nd level features a large loft, two bedrooms and a large bathroom. Limited time incentives when using builder-approved lender/settlement agent. Updated Listing price reflects upgrade allowance incentive in addition to up to $5000 CCA. Homesite is 100% complete with beautiful upgrades & great location. Availability and total sales price subject to change without notice.
- Type:
- Single Family
- Sq.Ft.:
- 2,534
- Status:
- Active
- Beds:
- 4
- Year built:
- 1999
- Baths:
- 2.10
- MLS#:
- 10492985
ADDITIONAL INFORMATION
SHORT SALE.Property sold "as-is" in current condition. No repairs, warranties, disclosures, or inspections provided by seller. All offers subject to lien holder(s) approval. Buyer proof of funds or pre-qual letter and addendum to contract is required. Submit all offers on Special Sales Contract with Rider. Needs TLC, not updated, needs electrical/plumbing work, some roof issues, carpet not usable, appliances unknown. Mold remediation.
$508,369
2020 Asher Drive Suffolk, VA 23435
- Type:
- Single Family
- Sq.Ft.:
- 2,213
- Status:
- Active
- Beds:
- 3
- Year built:
- 2023
- Baths:
- 3.00
- MLS#:
- 10489895
- Subdivision:
- The Retreat At Harbour Co
ADDITIONAL INFORMATION
The Charleston, a lovely ranch style home with a frog that's located in the highly desirable 55 & better Retreat @ Harbour Cove Community. Open-concept design with a well-appointed kitchen that flows into the family room with a fireplace. An optional sunroom can be added off the breakfast area. The primary suite is complete with a large full bathroom & walk-in closet adjoining a flex room. A secondary bedroom is also located on the 1st floor with a large closet. The bonus room above the garage is perfect for media room or extra bedroom with optional upgraded full bathroom. Maintenance-free lifestyle complete with a resort style clubhouse, pool, fitness center, dog park & community garden. Price reflects incentives. Listing price reflects upgrade allowance incentive in addition to up to $5000 CCA. Homesite is 100% complete with beautiful upgrades. Availability and total sales price subject to change without notice.
- Type:
- Single Family
- Sq.Ft.:
- 2,433
- Status:
- Active
- Beds:
- 3
- Year built:
- 2023
- Baths:
- 2.10
- MLS#:
- 10489756
- Subdivision:
- The Retreat At Harbour Co
ADDITIONAL INFORMATION
The Shenandoah, end unit home in the highly desirable 55 & better Retreat @ Harbour Cove Community. Beautiful designs & finishes throughout from the foyer to the dining & living spaces. High-end modern kitchen w/ample counter space. An office that can be converted into a sitting area for a luxurious 1st floor primary suite complete w/a spa-like bathroom & large walk-in closet. The family room has a covered porch that can be upgraded as an optional sunroom or screened porch. 2nd floor spacious loft, 2 additional bedrooms & walk-in attic storage. Maintenance-free lifestyle complete w/a resort style clubhouse, pool, fitness center & dog park. Beautifully landscaped grounds & a community lounge. Call today to schedule a visit & take the first step towards your dream home. Save thousands with upgrade allowance incentive on selected homes in addition to up to $5000 cca for using builder's lender and title partners. Discounts vary by homesite, please contact listing agents for details.
- Type:
- Single Family
- Sq.Ft.:
- 2,555
- Status:
- Active
- Beds:
- 3
- Year built:
- 2023
- Baths:
- 2.10
- MLS#:
- 10489749
- Subdivision:
- Retreat At Harbour Cove
ADDITIONAL INFORMATION
The Nansemond, end unit located in the highly desirable 55 & better Retreat @ Harbour Cove community. Enter the foyer, to a modern kitchen, that opens into the family room, perfect for entertaining guests or relaxing, along w/a formal dining area. A luxurious 1st floor primary suite complete w/spa-like bathroom, large walk-in closet & adjoining hearth that leads to a covered porch. The laundry room is conveniently located on the same level. The 2nd floor offers ample space w/a Jr. Suite & Loft w/ the option to upgrad to a 2nd bedroom. Maintenance-free lifestyle complete with a resort style clubhouse, pool, fitness center & dog park. Beautifully landscaped grounds & a community lounge. Call today to schedule a visit & take the first step towards your dream home. Limited time incentives when using builder approved lenders & settlement agent include, buyers choice of $25K in options/upgrades or $15K to be used at buyer's discretion according to mortgage lender guidelines & $5K CCA.
- Type:
- Single Family
- Sq.Ft.:
- 2,136
- Status:
- Active
- Beds:
- 3
- Year built:
- 2023
- Baths:
- 2.00
- MLS#:
- 10489721
- Subdivision:
- The Retreat At Harbour Cv
ADDITIONAL INFORMATION
The Ashville, ranch style home w/a frog that's located in the highly desirable 55 & better Retreat @ Harbour Cove Community. As you enter into the spacious family room with soaring ceilings & fireplace. The open kitchen in the center of the home with easy access to the dining room, laundry room, pantry & optional work desk. 1st floor includes 2 bedrooms, an owner's suite & 2nd bedroom. The main level also offers the option of a patio, morning room or screened porch. The 2nd floor optional bonus room can serve as a studio bedroom suite w/the added full bathroom. Maintenance-free lifestyle complete with a resort style clubhouse, pool, fitness center & dog park. Beautifully landscaped grounds & a community lounge. Call today to schedule a visit. Save thousands with upgrade allowance incentive on selected homes in addition to up to $5000 cca for using builder's lender and title partners. Discounts vary by homesite, please contact listing agents for details.
- Type:
- Single Family
- Sq.Ft.:
- 2,422
- Status:
- Active
- Beds:
- 3
- Year built:
- 2022
- Baths:
- 3.00
- MLS#:
- 10489722
- Subdivision:
- Retreat At Harbour Cove
ADDITIONAL INFORMATION
The Lafayette, located in the highly desirable 55 & better Retreat @ Harbour Cove Community. The expansive kitchen complete w/an island, plenty of counter space & storage. A seamless flow into the dining & living areas. Soaring ceilings & large windows. 1st floor primary suite w/a spa-like bathroom & large walk-in closet. Secondary 1st floor bedroom or office. A covered porch off the family room can be upgraded as an optional sunroom or screened porch. Upstairs includes a loft, spacious Jr. Suite & a massive area for storage or additional bedroom. Maintenance-free lifestyle w/a resort style clubhouse, pool, fitness center & dog park. Beautifully landscaped grounds & a community lounge. Call today to schedule a visit & take the first step towards your dream home. Save thousands with upgrade allowance incentive on selected homes in addition to up to $5000 CC assistance for using builder's lender and title partners. Discounts vary by homesite, please contact listing agents for details.
- Type:
- Single Family
- Sq.Ft.:
- 2,213
- Status:
- Active
- Beds:
- 3
- Year built:
- 2023
- Baths:
- 2.00
- MLS#:
- 10489701
- Subdivision:
- The Retreat At Harbour Co
ADDITIONAL INFORMATION
The Charleston, ranch style home w/a frog that's located in the highly desirable 55 & better Retreat @ Harbour Cove Community. Open-concept design, kitchen w/stainless appliances, ample counter space & breakfast bar. An optional upgraded sunroom off the kitchen & dining area. A beautiful main living area. The Primary suite w/a large full bathroom & walk-in closet adjoining a flex room. Secondary bedroom located on the 1st floor w/a large closet. The bonus room above the garage is perfect for media room or extra bedroom w/optional upgraded full bathroom. Maintenance-free lifestyle w/a resort style clubhouse, pool, fitness center & dog park. Beautifully landscaped grounds & a community lounge. Call today to schedule a visit & take the first step towards your dream home. Save thousands with upgrade allowance incentive on selected homes in addition to up to $5000 cca for using builder's lender and title partners. Discounts vary by homesite, please contact listing agents for details.
$749,900
3568 Bridge Road Suffolk, VA 23435
- Type:
- Single Family
- Sq.Ft.:
- 1,780
- Status:
- Active
- Beds:
- 4
- Lot size:
- 1.2 Acres
- Year built:
- 1965
- Baths:
- 2.00
- MLS#:
- 10102302
- Subdivision:
- Milteer Acres
ADDITIONAL INFORMATION
ON RT. 17 (BRIDGE RD.) WHICH IS A HEAVILY-TRAFFICED NORTH SOUTH THOROUGHFARE. ZONED SFR. BUYER RESPONSIBILITY TO REZONE/APPLY FOR VARIANCE FOR THIS SIGNIFICANT COMMERCIAL OPPORTUNITY ON AN ECONOMIC CORRIDOR IN FAST-GROWING NORTHEASTERN SUFFOLK. ROAD FRONTAGE ON RT.17. SURVEY IS AVAILABLE. VALUE IN LAND, PROPERTY CONVEYS "AS-IS, WHERE IS"

The listings data displayed on this medium comes in part from the Real Estate Information Network Inc. (REIN) and has been authorized by participating listing Broker Members of REIN for display. REIN's listings are based upon Data submitted by its Broker Members, and REIN therefore makes no representation or warranty regarding the accuracy of the Data. All users of REIN's listings database should confirm the accuracy of the listing information directly with the listing agent.
© 2024 REIN. REIN's listings Data and information is protected under federal copyright laws. Federal law prohibits, among other acts, the unauthorized copying or alteration of, or preparation of derivative works from, all or any part of copyrighted materials, including certain compilations of Data and information. COPYRIGHT VIOLATORS MAY BE SUBJECT TO SEVERE FINES AND PENALTIES UNDER FEDERAL LAW.
REIN updates its listings on a daily basis. Data last updated: {{last updated}}.
Suffolk Real Estate
The median home value in Suffolk, VA is $238,900. This is higher than the county median home value of $231,200. The national median home value is $219,700. The average price of homes sold in Suffolk, VA is $238,900. Approximately 62.88% of Suffolk homes are owned, compared to 27.96% rented, while 9.16% are vacant. Suffolk real estate listings include condos, townhomes, and single family homes for sale. Commercial properties are also available. If you see a property you’re interested in, contact a Suffolk real estate agent to arrange a tour today!
Suffolk, Virginia 23435 has a population of 88,057. Suffolk 23435 is less family-centric than the surrounding county with 26.6% of the households containing married families with children. The county average for households married with children is 31.85%.
The median household income in Suffolk, Virginia 23435 is $68,089. The median household income for the surrounding county is $68,089 compared to the national median of $57,652. The median age of people living in Suffolk 23435 is 38.1 years.
Suffolk Weather
The average high temperature in July is 88.3 degrees, with an average low temperature in January of 31.1 degrees. The average rainfall is approximately 47.2 inches per year, with 4.8 inches of snow per year.
