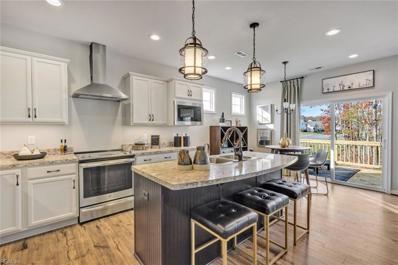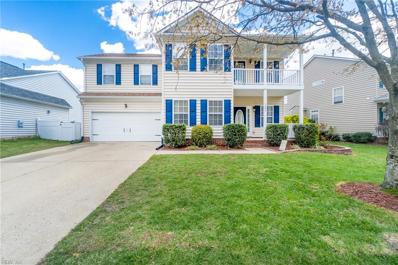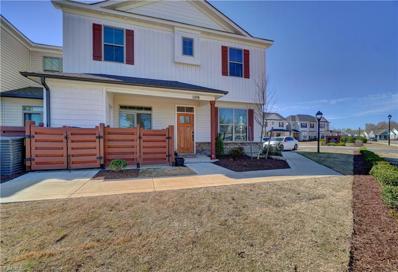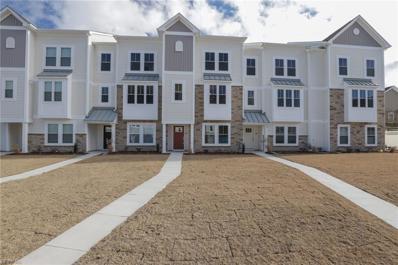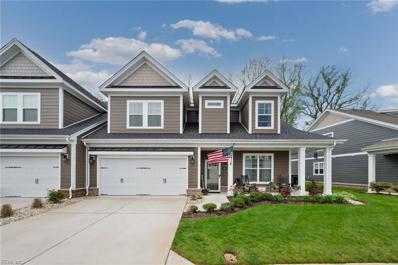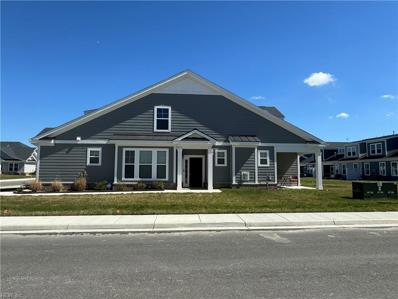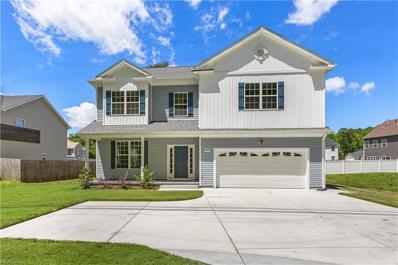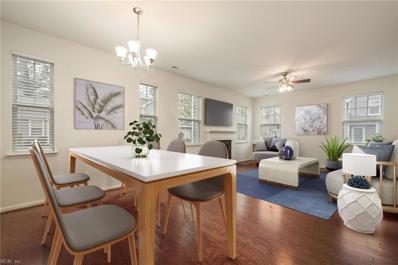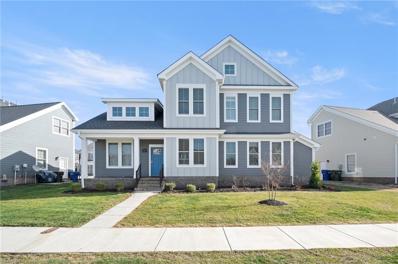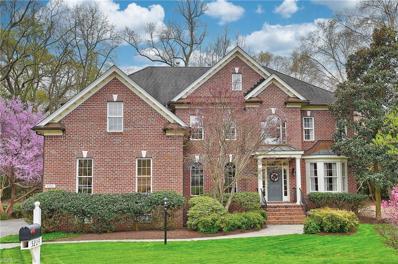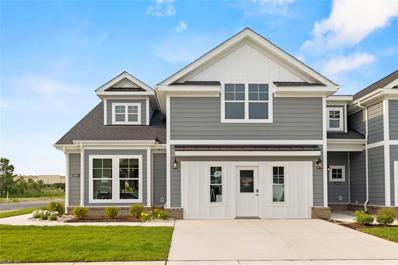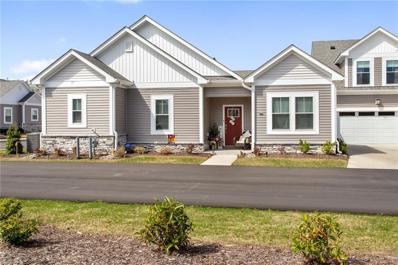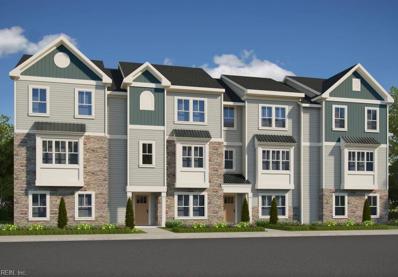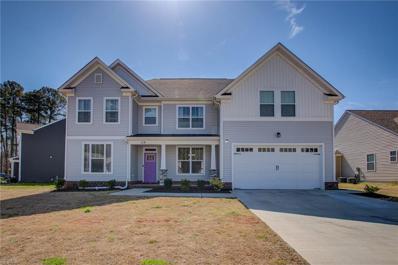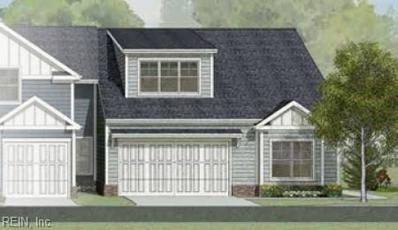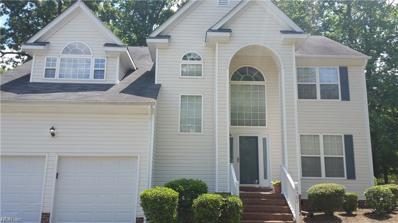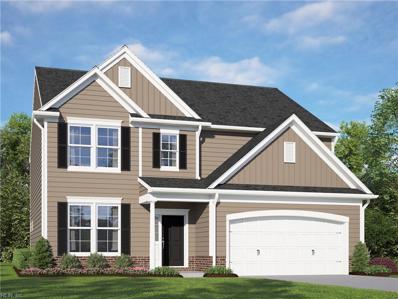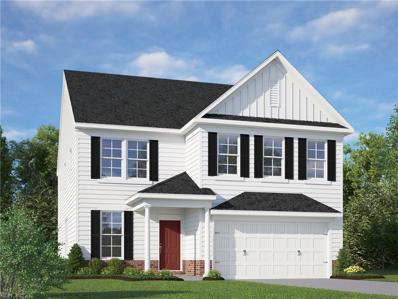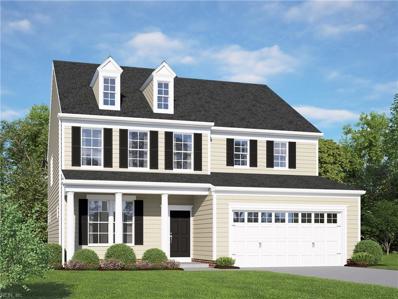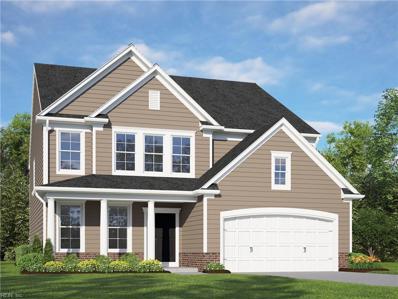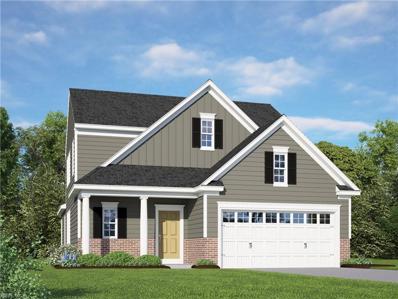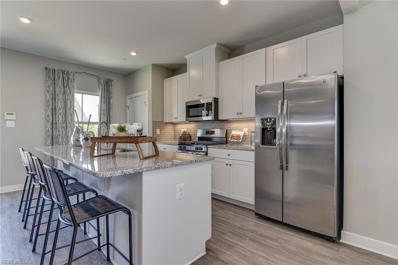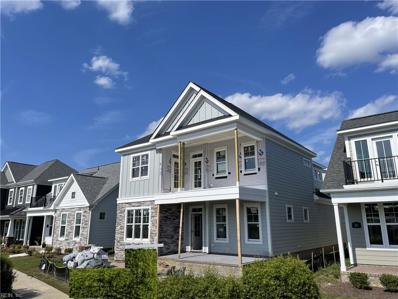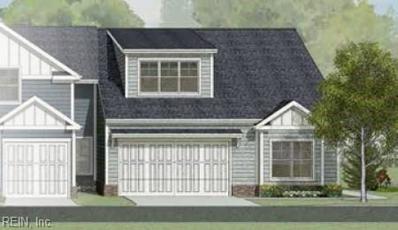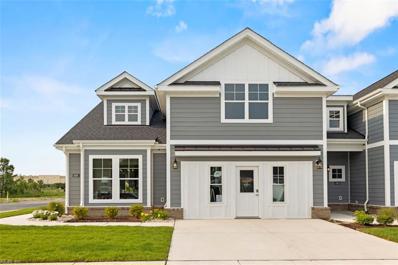Suffolk VA Homes for Sale
$519,610
2207 Patrick Drive Suffolk, VA 23435
- Type:
- Single Family
- Sq.Ft.:
- 2,301
- Status:
- Active
- Beds:
- 4
- Year built:
- 2024
- Baths:
- 2.10
- MLS#:
- 10524627
ADDITIONAL INFORMATION
READY FALL! Home will be under construction soon. ACT SOON! Purchaser still has time to select design finishes. The Franklin floorplan has space for everyone! The flex room off the foyer would make a great den, playroom or formal dining area. The spacious family room opens to the dining area and chef's kitchen with island and pantry space. A private study on the first floor would make the ideal home office! The Primary Suite is found on the second floor and has a large WIC and private bath with separate tub & shower, along with a double vanity. Three additional bedrooms, full bath with double vanity and laundry rooms complete the second floor. Creekside Reserve homeowners will enjoy amenities like a playground, sidewalk and over 8 acres of green space. This community will offer a completely new Design experience, with interior selections that you are sure to love! HOME IS NOT YET BUILT - Photos/tours are from builder's library and shown as an example only (Options will vary).
- Type:
- Single Family
- Sq.Ft.:
- 2,306
- Status:
- Active
- Beds:
- 4
- Year built:
- 2003
- Baths:
- 2.10
- MLS#:
- 10527619
ADDITIONAL INFORMATION
Welcome to the lovely Kempton Park! Come and enjoy the inviting front porch and the master bedroom balcony looking into a wooded area, perfect for morning coffee or wine in the evening. Enjoy family time on your newly built large back deck (2024). The roof was replaced two years ago with the installation of the energy-efficient SOLAR PANELS saving THOUSANDS in your electric bills! Master bedroom has area for home office or as an extra closet. FROG has bedroom and bonus game/media room. Beautiful shiplap accents in the dining room and fireplace bring a farmhouse feel to this suburban home. Lots of sunshine, rooms are spacious and tons of storage throughout. Community pool, park, library and elementary school all within a mile from home. Set your tour to view today
- Type:
- Single Family
- Sq.Ft.:
- 1,632
- Status:
- Active
- Beds:
- 3
- Year built:
- 2022
- Baths:
- 2.10
- MLS#:
- 10527313
- Subdivision:
- Iron Horse
ADDITIONAL INFORMATION
$381,745
2022 Laycock Lane Suffolk, VA 23435
- Type:
- Single Family
- Sq.Ft.:
- 1,808
- Status:
- Active
- Beds:
- 3
- Year built:
- 2024
- Baths:
- 2.10
- MLS#:
- 10526499
- Subdivision:
- Array
ADDITIONAL INFORMATION
Luxury style townhome style condo in Northern Suffolk- great schools, easy interstate access and less than 5 min from convenient Harbourview. Tucked along Bennett's Creek protected area with 105 acres of landscaped greens throughout the community along with doggie park, children's playground, 5000 sqft clubhouse, gym, pool, outdoor firepit and grilling. Proof is in the customer reviews which reflect excellent quality builder and service for over 45 years! Upgraded exterior and interior finishes. Florence - 9 ft. ceilings & approx 1800 sqft living space with rear load 2 car garage and Study on 1st level. 2nd level features living room, dining and kitchen with painted cabinets 8ft island w/granite countertops. 3rd level feat Tile shower & floor in Primary Bath and granite countertop. CCA incl. when using builder's preferred lender & attny.
- Type:
- Single Family
- Sq.Ft.:
- 3,051
- Status:
- Active
- Beds:
- 4
- Year built:
- 2021
- Baths:
- 3.00
- MLS#:
- 10526443
- Subdivision:
- The Retreat At Bennetts C
ADDITIONAL INFORMATION
Gracious living can be yours! Beautiful, expansive views of nature & creek, premium lot! Huge rooms, 1st floor primary bedroom w/ tray ceiling plus office room could be a 2nd first floor bedroom. Expansive Great Room w/gas FP, cathedral ceiling opens to gourmet kitchen with upgraded cabinets, quartz counters, huge island. Coffee bar does not convey. All rear blinds & patio awning are remote controlled. Front & rear gutter guards, custom patio. Second floor features include huge loft + sitting area, 2 large bedrooms, bath, and smaller room for office or bedroom. Neighborhood features include community pool, clubhouse, pavilion, exercise room, kayak launch, daytime boat docks, community garden. So near restaurants, shopping. Easy commute to the peninsula or anywhere on the southside. Condo Fee covers Master insurance policy, all exterior of home except windows, lawn maintenance, roof, trash pickup, pool, waterfront pavilion, clubhouse, exercise room, dog park.
$514,900
1200 Brianna Lane Suffolk, VA 23435
- Type:
- Single Family
- Sq.Ft.:
- 2,574
- Status:
- Active
- Beds:
- 3
- Lot size:
- 1 Acres
- Year built:
- 2023
- Baths:
- 2.10
- MLS#:
- 10526316
ADDITIONAL INFORMATION
Come home now to your beautiful home. Brand new 55+ community within Harbour View. Beautiful corner unit. This Shenandoah plan includes a first-floor primary suite, a first-floor office, an open floor plan with a rear covered porch with a potential fourth bedroom upstairs, and additional upgrades for your safety. The convenient location in the popular Harbour View area provides access to shopping, restaurants & more. Neighborhood amenities include a resort-style clubhouse with a pool & fitness center, community gardens & a dog park for your furry friends. With top-notch amenities & maintenance-grounds & exteriors, this community is great for making friends & wonderful memories. Seller will be keeping all personal items including washer and dryer, refrigerator, and TV.
- Type:
- Single Family
- Sq.Ft.:
- 2,900
- Status:
- Active
- Beds:
- 5
- Year built:
- 2023
- Baths:
- 2.10
- MLS#:
- 10526232
ADDITIONAL INFORMATION
Welcome to 4020 Pughsville Rd. in Suffolk VA! This charming property boasts a spacious 2900 sq. ft. layout with 5 bedrooms and 2.5 bathrooms. Nestled in a serene neighborhood, this home features a gourmet kitchen, Gas appliances, LVT flooring throughout the first floor and bathrooms, free standing primary bath soak tub, spacious backyard, and a third floor storage area. With easy access to nearby amenities and highways, this property offers both convenience and comfort. Seller will entertain a fencing allowance. Don't miss out on the opportunity to make this house your home sweet home. Schedule a viewing today! Seller offering to pay up to 3% of Purchase Price towards Buyer's agent/brokerage commission fees.
$356,000
941 Vineyard Place Suffolk, VA 23435
- Type:
- Single Family
- Sq.Ft.:
- 1,763
- Status:
- Active
- Beds:
- 4
- Year built:
- 2016
- Baths:
- 3.00
- MLS#:
- 10525650
- Subdivision:
- Vineyards@Bennettscrksq
ADDITIONAL INFORMATION
This Townhome on a corner lot has space on the first floor that can be used as a 4th bedroom, an Office or Den. It also has a full bathroom accessible from the room and the hallway. Stainless steel appliances, gas range & fireplace granite countertops in kitchen, hardwood floors on first level, ceramic tile are other amenities in this home. A wonderful environment for activities at nearby Bennett Creek Park and Marina. This community has also has green space, a community clubhouse with Pool and fitness area for your enjoyment. You will not have to imagine the lifestyle it will offer! Move-in ready.
$554,000
1924 Piedmont Road Suffolk, VA 23435
- Type:
- Single Family
- Sq.Ft.:
- 2,304
- Status:
- Active
- Beds:
- 4
- Year built:
- 2023
- Baths:
- 2.10
- MLS#:
- 10526013
ADDITIONAL INFORMATION
Built on 2023 just like new. First floor office with French doors and first floor master bedroom! Upon entering the openness of this home is grand with a cathedral ceiling. The kitchen has quartz countertops, backsplash, undermount sink, and stainless steel appliances. The kitchen opens to the keeping room and family room. The first floor master suite has a tray ceiling, bath and walk-in closet. The powder room, mudroom & laundry room are at the back of the house. The second floor offers 3 bedrooms, a full bath, linen closet & an open media area.
- Type:
- Single Family
- Sq.Ft.:
- 4,073
- Status:
- Active
- Beds:
- 5
- Lot size:
- 0.39 Acres
- Year built:
- 2001
- Baths:
- 4.10
- MLS#:
- 10525447
ADDITIONAL INFORMATION
Well maintained all brick transitional on private wooded lot and Cul de sac location! Gorgeous Hardwood floors throughout most of first level to include; Formal living/dining rooms, Family room with built in book casing and gas log fireplace. The spacious kitchen offers granite counters, double ovens, and stainless steel appliances. Screened in porch off of the breakfast nook and primary bedroom overlooks wooded and private yard. Primary bedroom suite with his/her closets, jetted tub, and bonus room (great for exercise/office/craft area). One upstairs bedroom with private bath and the other two with Jack & Jill bathroom access. 2nd level bonus room can be used as man cave or child retreat. Oversized deck with powered awning. 3 car garage with H/AC is perfect for workshop or exercise opportunities.
$515,421
2090 Asher Drive Suffolk, VA 23435
- Type:
- Single Family
- Sq.Ft.:
- 2,557
- Status:
- Active
- Beds:
- 3
- Year built:
- 2024
- Baths:
- 2.10
- MLS#:
- 10524955
- Subdivision:
- Retreat At Harbour Cove
ADDITIONAL INFORMATION
The Nansemond, a stunning end unit home located in the highly desirable 55 & better Retreat @ Harbour Cove community. Model open daily from noon until 5pm. Limited time incentive call agent for details & to schedule a visit.
$484,900
1024 Paragon Way Suffolk, VA 23435
Open House:
Sunday, 6/2 1:00-3:00PM
- Type:
- Single Family
- Sq.Ft.:
- 2,168
- Status:
- Active
- Beds:
- 4
- Year built:
- 2023
- Baths:
- 3.00
- MLS#:
- 10524601
ADDITIONAL INFORMATION
Indulge in unparalleled luxury with this immaculate Condo. The primary bedroom, complete with a spa-like ensuite and an expansive walk-in closet. Relax in the sun-drenched elegance of the spacious sunroom, where natural light dances across the open floor plan, enhancing every corner of this exquisite residence. The state-of-the-art kitchen, adorned with sleek, modern finishes, beckons both culinary enthusiasts and entertainers alike. No detail has been spared boasting top-of-the-line finishes. A second-floor bedroom and bathroom offer versatility for guests, a home office, or a college student seeking a serene retreat. Ideally situated near all the amenities of Harbour View and with easy access to nearby military bases, convenience meets luxury at every turn. Immerse yourself in the wonderful neighborhood amenities: Clubhouse, Pool, and gym. As an added bonus, enjoy the private courtyard and attached 2-car garage. Live the life of luxury in this pristine, like-new condo.
$406,725
2024 Laycock Lane Suffolk, VA 23435
- Type:
- Single Family
- Sq.Ft.:
- 2,068
- Status:
- Active
- Beds:
- 3
- Year built:
- 2024
- Baths:
- 2.10
- MLS#:
- 10524413
- Subdivision:
- Array
ADDITIONAL INFORMATION
Luxury style townhome style condo in popular Northern Suffolk- great schools, easy interstate access and less than 5 min from convenient Harbourview. Tucked back alongside peaceful Bennett's Creek protected area with impressive 105 acres of landscaped greens offering scenic views throughout the community along with doggie park, children's playground, 5000 sqft clubhouse, equipped gym, resort style pool, outdoor firepit and grilling. Upgraded exterior and interior finishes included with all homes. Genoa- 9 ft. ceilings and approx 2100 sqft living space with rear load 2 car garage and oversized media room on 1st level. Light bright and open 2nd level features HUGE living room, dining space and kitchen with LVP floors, 8ft center island, beautiful granite countertops and soft grey cabinets.Laundry room and generous bedrooms on 3rd level w/ Primary suite&bath w/granite countertop/tile shower and floors.Closing cost assistance incl. w/ Builder preferred lender and attorney.FALL DELIVERY
- Type:
- Single Family
- Sq.Ft.:
- 3,500
- Status:
- Active
- Beds:
- 5
- Lot size:
- 1 Acres
- Year built:
- 2022
- Baths:
- 3.10
- MLS#:
- 10524123
- Subdivision:
- Wildwood Cove
ADDITIONAL INFORMATION
This beauty is less than 2 years old and is filled with amazing upgrades. Home features a huge master with his and hers walk-in-closets and a spa-like master bath. The large media room could be a sixth bedroom, and there is a large bedroom with full bath on the first floor. The floorplan is expansive with tons of natural light. All of the rooms are spacious and pantry and closets are huge. Perfect home for a multi-generational family, large family, or anyone working from home. Wildwood Cove is a quiet community of just 25 homes, all built by a local award-winning builder. Quiet and peaceful this neighborhood is just minutes form shopping, entertainment, and highways. This location has easy access to bases and is a quick drive to the peninsula. Ask about seller concessions.
$514,900
1024 Libby Way Suffolk, VA 23435
- Type:
- Single Family
- Sq.Ft.:
- 2,614
- Status:
- Active
- Beds:
- 4
- Year built:
- 2024
- Baths:
- 2.10
- MLS#:
- 10524102
- Subdivision:
- Retreat At Harbour Cove
ADDITIONAL INFORMATION
The Retreat at Harbor Cove, prime location & unbeatable features. Maintenance-free lifestyle complete with exclusive amenities. Discover Weldenfield & Rowe Custom Homes an award winning family-owned local builder who has been building custom homes & 55+ communities for families for generations. Contact us today to schedule showings. CCA with the use of builders approved lender & settlement agent. Standing inventory & limited time incentives.
- Type:
- Single Family
- Sq.Ft.:
- 2,450
- Status:
- Active
- Beds:
- 3
- Year built:
- 1995
- Baths:
- 2.10
- MLS#:
- 10524021
ADDITIONAL INFORMATION
Buyers, this home is absolutely stunning and will meet your lifestyle. Located in the highly sought after Burbage Grant community, this home sports a relatively new roof (9/20), dual zone HVAC system, 3 bedrooms, 2.5 baths. In this home, you will enjoy an amazingly large master suite w/ensuite and step down sitting area, a formal living/dining room area, spacious kitchen overlooking a sunken family room, cozy deck overlooking back yard. This home has been very well maintained via homeowner's warranty. Buyer will receive a one year home warranty. Closing cost assistance will be provided with full price offer. Community amenities include clubhouse, pool, tennis courts, playgrounds, and nature trails. Northern Shores Elem and Col. Fred Cherry Middle located in the community. Neighborhood is located not far from Harbour View Hospital area, Suffolk Joint DOD Complex, Wal-Mart, shopping center minutes from interstates, Monitor Merrimac Bridge Tunnel. Don't miss this one!
- Type:
- Single Family
- Sq.Ft.:
- 2,204
- Status:
- Active
- Beds:
- 3
- Year built:
- 2023
- Baths:
- 2.10
- MLS#:
- 10523301
ADDITIONAL INFORMATION
CREEKSIDE RESERVE NOW SELLING! Purchaser may select structural and design options! The Franklin floorplan has space for everyone! The flex room off the foyer would make a great den, playroom or home office. The spacious family room opens to the dining area and chef's kitchen with island and pantry space. The Primary Suite is found on the second floor and has a large WIC and private bath. Three additional bedrooms, full bath and laundry rooms complete the second floor. Floorplan offers options for 1ST FLOOR GUEST ROOM, morning room and finished 3rd floor. Creekside Reserve will feature a variety of HHHunt single-family homes that have never been offered before in the City of Suffolk, ranging from 2,002-3,500 SF. Homeowners will enjoy amenities like a playground, sidewalk and over 8 acres of green space. This community will offer a completely new Design experience! HOME IS NOT BUILT - Photos/tours are from builder's library and shown as an example only (options will vary).
- Type:
- Single Family
- Sq.Ft.:
- 2,473
- Status:
- Active
- Beds:
- 4
- Year built:
- 2023
- Baths:
- 2.10
- MLS#:
- 10523300
ADDITIONAL INFORMATION
CREEKSIDE RESERVE NOW SELLING! List price reflects base price, Purchaser may select structural and design options! The Jarvis designer home boasts an open floorplan ideal for entertaining. A living room (optional study with french doors) welcomes you as you enter the home. The family room (optional fireplace) looks into the spacious kitchen complete w/ large center island & walk-in pantry. The primary suite is found on the 2nd floor and offers a large walk-in closet & private bath. Two additional bedrooms, a full bath & laundry room completes the 2nd floor. The Jarvis floorplan offers options for a morning room, screen porch or finished 3rd floor. Creekside Reserve homeowners will enjoy amenities like a playground, sidewalk and over 8 acres of green space. This community will offer a completely new Design experience, with interior selections that you are sure to love! HOME IS NOT BUILT - Photos/tours are from builder's library and shown as an example only (Options will vary).
- Type:
- Single Family
- Sq.Ft.:
- 2,586
- Status:
- Active
- Beds:
- 4
- Year built:
- 2023
- Baths:
- 2.10
- MLS#:
- 10523299
ADDITIONAL INFORMATION
CREEKSIDE RESERVE NOW SELLING! Purchaser may select structural and design options! The Chatham designer home welcomes you into a beautiful foyer that leads into a flex space that would make a wonderful formal dining room, home office or playroom. The chef's kitchen boasts a large center island and walk-in pantry. The kitchen overlooks the dining area and spacious family room (optional fireplace). You'll also find a study that can be chosen as a guest suite. The primary suite is on the 2nd floor and has a 2 WICs and private bath. Three additional bedrooms, full bath and laundry completes the second floor. The Chatham floorplan offers options for covered/screened porch and finished 3rd floor. Creekside Reserve homeowners will enjoy amenities like a playground, sidewalk and over 8 acres of green space. This community will offer a completely new Design experience! HOME IS NOT BUILT - Photos/tours are from builder's library and shown as an example only (Options will vary).
- Type:
- Single Family
- Sq.Ft.:
- 2,813
- Status:
- Active
- Beds:
- 4
- Year built:
- 2023
- Baths:
- 2.10
- MLS#:
- 10523296
ADDITIONAL INFORMATION
CREEKSIDE RESERVE NOW SELLING! Purchaser may select structural and design options! Welcome to the Grayson! The designer kitchen features a large center island along with a walk-in pantry and optional butler's pantry with plenty of storage space. The kitchen opens to the breakfast nook and family room (optional fireplace & built-ins). The dining room can be chosen as a flex space with french doors and the first-floor study is also an optional first floor guest bedroom with full bath! The primary suite is on the second floor and has a large WIC and private bath. The remainder of the second floor consists of a loft space, three additional bedrooms and full bath. Floorplan offers optional 3rd floor! Creekside Reserve homeowners will enjoy amenities like a playground, sidewalk and over 8 acres of green space. This community will offer a completely new Design experience! HOME IS NOT BUILT - Photos/tours are from builder's library and shown as an example only (options will vary).
- Type:
- Single Family
- Sq.Ft.:
- 2,205
- Status:
- Active
- Beds:
- 3
- Year built:
- 2023
- Baths:
- 2.10
- MLS#:
- 10523302
ADDITIONAL INFORMATION
CREEKSIDE RESERVE NOW SELLING! List price reflects base price, Purchaser may select structural and design options! Welcome to the Taylor, a thoughtfully-planned floor plan with a 1ST FLOOR PRIMARY SUITE, 3-4 Bedrooms and 2.5 Baths. The chef's kitchen features a large center island and spacious walk-in corner pantry. The kitchen opens to the dining area and large family room (optional fireplace). The 1st floor Primary Suite has a large WIC and private bath. Upstairs, you'll find a flexible loft space that can be used as a home office, playroom or den; it can also be chosen as a 4th bedroom. Creekside Reserve will feature a variety of HHHunt single-family homes that have never been offered before in the City of Suffolk, ranging from 2,002-3,500 SF. Homeowners will enjoy amenities like a playground, sidewalk and over 8 acres of green space. HOME IS NOT BUILT - Photos/tours are from builder's library and shown as an example only (colors, features and options will vary).
- Type:
- Single Family
- Sq.Ft.:
- 1,743
- Status:
- Active
- Beds:
- 3
- Year built:
- 2024
- Baths:
- 2.10
- MLS#:
- 10523670
- Subdivision:
- Harbour View Townes
ADDITIONAL INFORMATION
MOVE IN THIS OCTOBER! The Mozart is a fan favorite that gives you the convenience of townhome living but meets the amenities of a single-family home. On the main living level, an enormous kitchen with an island that opens to a bright and airy living room and features a conveniently placed powder room. Upstairs are 2 spacious bedrooms with ample closet space, a hall bath, and a generous owner's bedroom that features a tray ceiling and a huge walk-in closet. For a truly spa-like experience, the owner's bath features a dual vanity and 5' shower with dual shower heads. Several lower level floor plans are available depending on lots available ' all featured options are a finished recreation room, study, and/ or powder room. When you live in Harbour View Townes, you'll have access to the community dog park, open green space, ponds & lawn care! Come home to Harbour View Townes- the beautiful maintenance-free community.
$795,000
203 Cove Reach Suffolk, VA 23435
- Type:
- Single Family
- Sq.Ft.:
- 3,100
- Status:
- Active
- Beds:
- 4
- Year built:
- 2024
- Baths:
- 3.10
- MLS#:
- 10523454
- Subdivision:
- Landings At Bennetts Cree
ADDITIONAL INFORMATION
One of two homes listed for sale in The Landings at Bennett's Creek. We have saved the best for last with a water view of Bennett's Creek and breathtaking sunsets in the evenings. This home, the Rivanna, is presently under construction by Sasser Construction with all the up-to-date materials, quality features and design. The lifestyle of "Eat, Play, Relax" defined by outdoor dining, music, a marina and a beach area on the Creek all a short distance from the front door on this extraordinary home. Three covered porches, 2 located on the front of the home 1st and second level and a third on the side of the home leading to your own private courtyard. Custom kitchen cabinets built to your specifications, Hardwood floors on the first floor granite or quartz countertops, tile in all bath and curbless tile shower in primary bath.
$514,900
2096 Asher Drive Suffolk, VA 23435
- Type:
- Single Family
- Sq.Ft.:
- 2,433
- Status:
- Active
- Beds:
- 3
- Year built:
- 2024
- Baths:
- 2.10
- MLS#:
- 10523351
- Subdivision:
- Retreat At Harbour Cove
ADDITIONAL INFORMATION
The Retreat at Harbor Cove, prime location & unbeatable features. Maintenance-free lifestyle complete with exclusive amenities. Discover Weldenfield & Rowe Custom Homes an award winning family-owned local builder who has been building custom homes & 55+ communities for families for generations. Contact us today to schedule showings. CCA with the use of builders approved lender & settlement agent.
$509,900
2080 Asher Drive Suffolk, VA 23435
- Type:
- Single Family
- Sq.Ft.:
- 2,557
- Status:
- Active
- Beds:
- 3
- Year built:
- 2024
- Baths:
- 2.10
- MLS#:
- 10523271
- Subdivision:
- Retreat At Harbour Cove
ADDITIONAL INFORMATION
The Nansemond, a stunning end unit home located in the highly desirable 55 & better Retreat @ Harbour Cove community. Model open daily from noon until 5pm. Limited time incentive call agent for details & to schedule a visit.

The listings data displayed on this medium comes in part from the Real Estate Information Network Inc. (REIN) and has been authorized by participating listing Broker Members of REIN for display. REIN's listings are based upon Data submitted by its Broker Members, and REIN therefore makes no representation or warranty regarding the accuracy of the Data. All users of REIN's listings database should confirm the accuracy of the listing information directly with the listing agent.
© 2024 REIN. REIN's listings Data and information is protected under federal copyright laws. Federal law prohibits, among other acts, the unauthorized copying or alteration of, or preparation of derivative works from, all or any part of copyrighted materials, including certain compilations of Data and information. COPYRIGHT VIOLATORS MAY BE SUBJECT TO SEVERE FINES AND PENALTIES UNDER FEDERAL LAW.
REIN updates its listings on a daily basis. Data last updated: {{last updated}}.
Suffolk Real Estate
The median home value in Suffolk, VA is $238,900. This is higher than the county median home value of $231,200. The national median home value is $219,700. The average price of homes sold in Suffolk, VA is $238,900. Approximately 62.88% of Suffolk homes are owned, compared to 27.96% rented, while 9.16% are vacant. Suffolk real estate listings include condos, townhomes, and single family homes for sale. Commercial properties are also available. If you see a property you’re interested in, contact a Suffolk real estate agent to arrange a tour today!
Suffolk, Virginia 23435 has a population of 88,057. Suffolk 23435 is less family-centric than the surrounding county with 26.6% of the households containing married families with children. The county average for households married with children is 31.85%.
The median household income in Suffolk, Virginia 23435 is $68,089. The median household income for the surrounding county is $68,089 compared to the national median of $57,652. The median age of people living in Suffolk 23435 is 38.1 years.
Suffolk Weather
The average high temperature in July is 88.3 degrees, with an average low temperature in January of 31.1 degrees. The average rainfall is approximately 47.2 inches per year, with 4.8 inches of snow per year.
