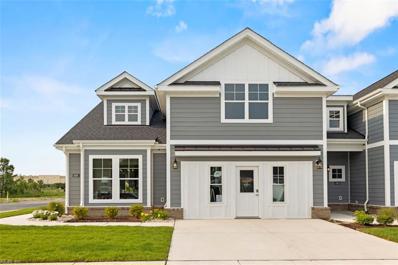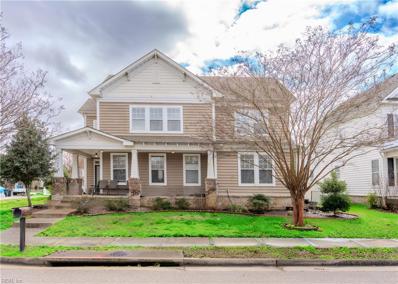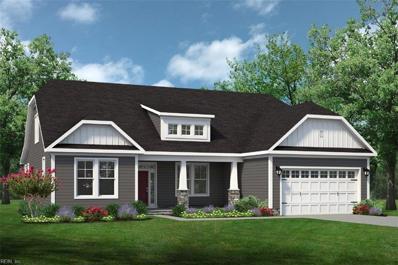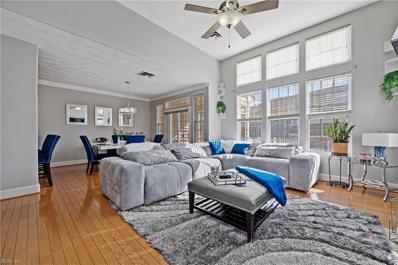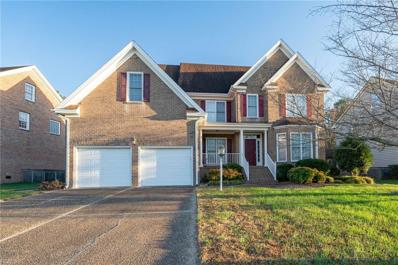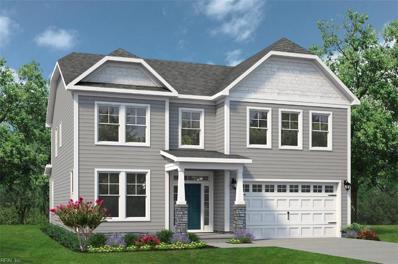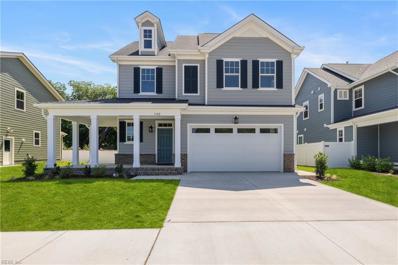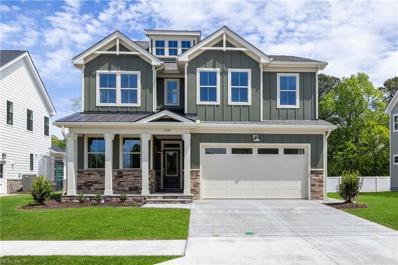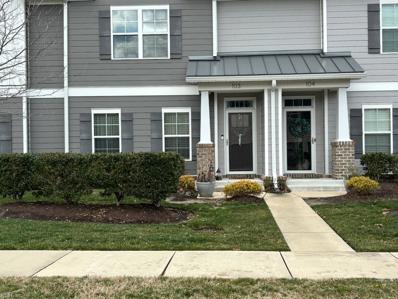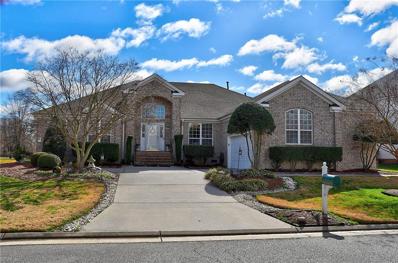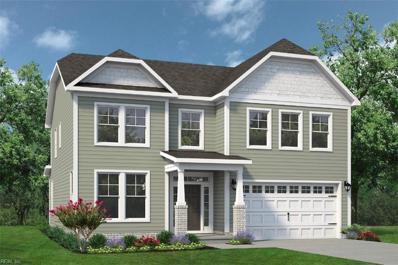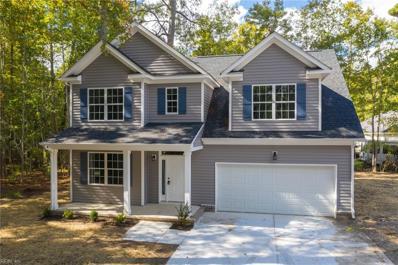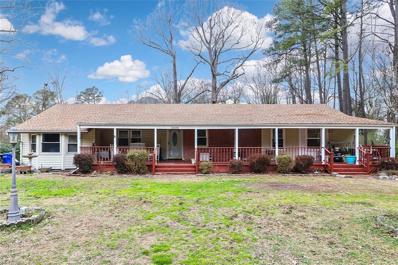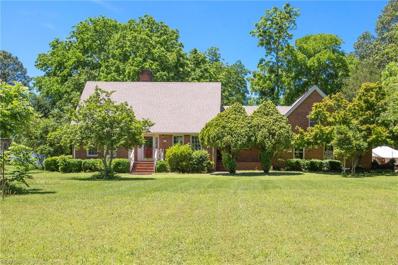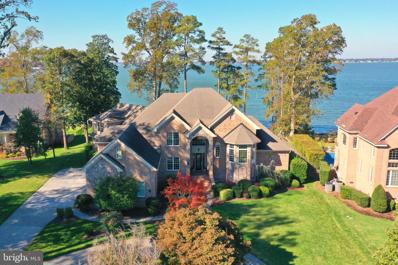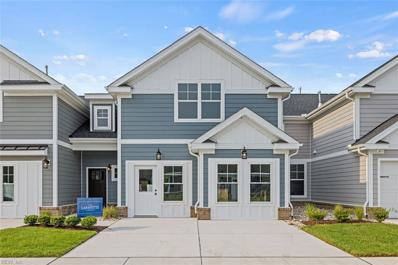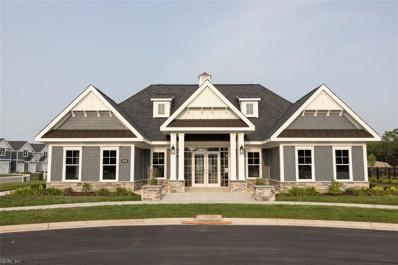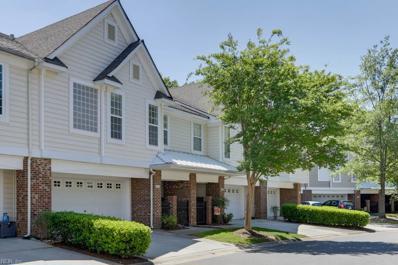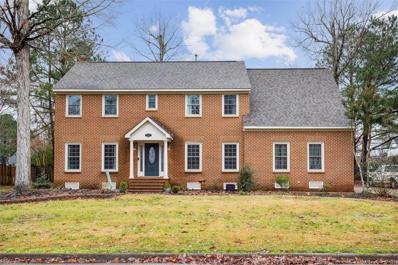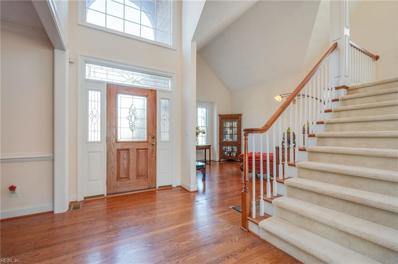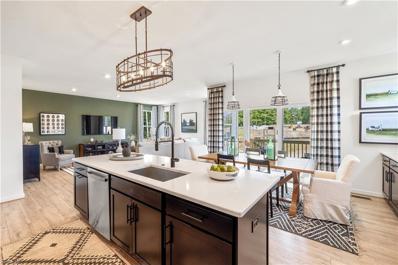Suffolk VA Homes for Sale
$509,900
2080 Asher Drive Suffolk, VA 23435
- Type:
- Single Family
- Sq.Ft.:
- 2,557
- Status:
- Active
- Beds:
- 3
- Year built:
- 2024
- Baths:
- 2.10
- MLS#:
- 10523271
- Subdivision:
- Retreat At Harbour Cove
ADDITIONAL INFORMATION
The Nansemond, a stunning end unit home located in the highly desirable 55 & better Retreat @ Harbour Cove community. Model open daily from noon until 5pm. Limited time incentive call agent for details & to schedule a visit.
$450,000
2308 Juniper Lane Suffolk, VA 23435
- Type:
- Single Family
- Sq.Ft.:
- 2,675
- Status:
- Active
- Beds:
- 4
- Year built:
- 2007
- Baths:
- 2.10
- MLS#:
- 10522974
- Subdivision:
- Parkside @ Bennetts Creek
ADDITIONAL INFORMATION
Experience the epitome of contemporary living nestled within the heart of an enchanting neighborhood. This modern sanctuary boasts 4 bedrooms and 2.5 bathrooms, offering a harmonious blend of comfort and sophistication across 2675 square feet of living space on a corner lot. Enter through the doors to discover an inviting open-concept layout. The kitchen is a culinary oasis, adorned with sleek stainless-steel appliances that inspire culinary exploration and creativity. Convenience takes center stage with an attached 2-car garage. Immerse yourself in community living at its finest, with amenities including a clubhouse, exercise room, playgrounds, a dog park, and a refreshing pool just steps away. Indulge in the convenience of nearby interstate access, shopping centers, and restaurants, catering to every need and desire. Home is priced under market value due to condition of home.
$702,890
3004 Brylie Court Suffolk, VA 23435
- Type:
- Single Family
- Sq.Ft.:
- 3,233
- Status:
- Active
- Beds:
- 5
- Year built:
- 2023
- Baths:
- 4.00
- MLS#:
- 10522610
- Subdivision:
- Creeks Of Nansemond
ADDITIONAL INFORMATION
Under Construction. This spacious 3,233 sqft Hampshire home plan achieves harmony by combining open living spaces with comfortable features. The main level showcases a formal dining room, guest bedroom and full bathroom with an open concept living area. The bright and airy kitchen has a spectacular center island, coupled with gourmet amenities like stainless steel double ovens, quartz counters, and gas cooktop. Upstairs find another open gathering space providing flexible options to suit one's needs. The primary bedroom includes a large sitting room, oversized walk-in closet, bath with separate vanities and private water closet. A large laundry, full bathroom and 2 additional bedrooms round out the second floor.
$729,900
224 Selby Court Suffolk, VA 23435
- Type:
- Single Family
- Sq.Ft.:
- 3,368
- Status:
- Active
- Beds:
- 4
- Year built:
- 2024
- Baths:
- 3.00
- MLS#:
- 10522319
- Subdivision:
- River Club
ADDITIONAL INFORMATION
The "Iris" is one of our largest ranch plans. The Versatile plan has the Primary Suite, Laundry & all main living on one floor. Study has cut through to Gourmet Kitchen w/ Custom cabs paired w/ quartz countertops & stainless steel gourmet appliances. Huge Gourmet island separates Great Room that leads to rear covered porch w/ stone fireplace. 1st flr beds include Primary Suite w/ Tray Ceiling & En-suite bath w/ double bowl vanity, soaking tub, sep shower & HUGE walk in closet. 2nd flr is home to beds 4 & 5 separated by Loft room, Full bath & storage. Ask about available CCA with the use of builder's preferred lender! Photos of similar decorated model.
- Type:
- Single Family
- Sq.Ft.:
- 2,340
- Status:
- Active
- Beds:
- 4
- Year built:
- 2005
- Baths:
- 3.10
- MLS#:
- 10521021
- Subdivision:
- Linkside Cove
ADDITIONAL INFORMATION
Welcome to luxury living at Linkside Cove at the Riverfront in Harbour View! This condo boasts high ceilings, abundant natural light, and a large kitchen with stainless steel appliances. Enjoy open living areas with tall windows, a patio, screened-in porch, and deck. The primary bedroom features a spacious bathroom with a tub and walk-in closet. The third floor offers a large bedroom with a full bathroom and a loft for flex space. 2 bedrooms w/ large closets and a full bathroom downstairs. 2-car garage and driveway for parking. Located in Northern Suffolk with easy access to I-664, this community offers stunning river views and golf course living. Enjoy amenities like golf, volleyball, tennis, swimming pools, clubhouse, waterfront parks, playgrounds, walking and biking trails, and year-round community events for the family! Schedule your showing today and experience The Riverfront Living! Ask about seller contributions!
- Type:
- Single Family
- Sq.Ft.:
- 3,340
- Status:
- Active
- Beds:
- 5
- Year built:
- 2001
- Baths:
- 3.10
- MLS#:
- 10521050
- Subdivision:
- The Riverfront
ADDITIONAL INFORMATION
Step into your dream home in the highly sought-after Harbour View area. Immerse yourself in the warmth of this meticulously cared-for haven, lovingly cherished by its original owners. This residence is a true gem, featuring 2 luxurious primary suites, each boasting spacious walk-in closets'one on the main level and another on the 2nd floor. As you enter, the inviting open main living space beckons you to unwind and create unforgettable memories. The 2nd floor Jack & Jill bath offers separate toilet and sink areas for each of the two bedrooms, ensuring enhanced privacy. The possibilities are endless with the finished room on the 3rd floor. Transform it into your personal haven, whether it be a home gym, theater, game room, or even a sixth bedroom. Rest easy knowing that both HVAC units were replaced in 2021. This is not just a house; it's a seamless blend of style, comfort, and convenience. Make it yours and experience the epitome of refined living.
$597,900
222 Selby Court Suffolk, VA 23435
- Type:
- Single Family
- Sq.Ft.:
- 2,619
- Status:
- Active
- Beds:
- 4
- Year built:
- 2024
- Baths:
- 3.00
- MLS#:
- 10520715
- Subdivision:
- River Club
ADDITIONAL INFORMATION
The "Persimmon" opens to foyer w/ formal dining room to the side w/ kitchen cut through access and Great Room straight ahead. Spacious Kitchen boasts 42' cabs paired w/ Quartz countertops & Energy Star appliances. Gourmet Island separates the Great Room & Breakfast Nook, which leads out to the rear covered porch. Completing 1st floor is a bedroom & full bath just outside garage access. Second floor hosts remaining beds, including Primary Suite w/ Tray Ceiling, large Walk In Closet & En-Suite Bath w/ Double Bowl vanity, soaking tub, & stand alone shower, and a HUGE Loft. Ask about CCA with the use of builder's preferred lender! Photos of similar decorated model.
$514,900
1122 Erin Drive Suffolk, VA 23435
Open House:
Saturday, 5/18 11:00-3:00PM
- Type:
- Single Family
- Sq.Ft.:
- 1,793
- Status:
- Active
- Beds:
- 3
- Year built:
- 2024
- Baths:
- 2.10
- MLS#:
- 10520690
ADDITIONAL INFORMATION
MOVE IN READY! From the moment you walk up, the country front porch invites you to take a seat and relax while rocking away the day's stresses. Stepping inside, the vaulted foyer welcomes family and friends to come in and enjoy an evening of food and fun. The expansive great room transitions into the dining room to make large gatherings a breeze, especially as food is served in the gourmet kitchen. The kitchen has an extended breakfast nook overlooking the backyard that brings back memories of evening dinners while the layout embraces today's needs for vast amounts of countertop space, storage, and a center island. Gracing the second floor is the primary suite featuring a large walk-in closet, standalone shower, dedicated water closet, and two sinks all while being strategically situated away from the 2 additional guest rooms! With convenience in mind, the second floor also showcases the laundry room and a flex room for office or gaming needs. Trusted lender incentives available!
$572,500
1124 Erin Drive Suffolk, VA 23435
Open House:
Saturday, 5/18 11:00-3:00AM
- Type:
- Single Family
- Sq.Ft.:
- 2,371
- Status:
- Active
- Beds:
- 5
- Year built:
- 2024
- Baths:
- 4.00
- MLS#:
- 10520643
ADDITIONAL INFORMATION
MOVE IN READY! The Goodwin model captures the essence of modern-day living! Bedroom and full bath on the first floor, a large open concept, defined flex space on the first floor that can be an office or dining room, huge pantry that can hold all your bulk shopping, plus a mudroom. The gourmet kitchen features an abundance of cabinetry as well as a large center island. The Dining and Great Room adjoin which allows for a functional living and entertaining space, whether it's for two or twenty-two! Second-level living offers a spacious Primary Retreat with oversized double bowl vanities plus a solid surface shower, a private water closet, and room-sized walk-in closet. Three additional bedrooms grace the second floor - one with dedicated bath. There is also an extended loft that makes for a great homework, gaming, or play area. Oversized laundry room with a folding station awaits!!Trusted lender incentives available!
- Type:
- Single Family
- Sq.Ft.:
- 1,918
- Status:
- Active
- Beds:
- 3
- Year built:
- 2019
- Baths:
- 2.10
- MLS#:
- 10520190
ADDITIONAL INFORMATION
Located on the Riverfront Golf Course near the Nansemond River. This Condo feels like home as soon as you walk in. Spacious, inviting and unblemished. Kitchen features large island and stainless steel appliances with a view of your gas fireplace, great for gatherings. Continuous gas hot water heater for those extra long showers after a day of fun. Very, very little yardwork, plenty of time to stroll down to the water and enjoy living at the Riverfront.
- Type:
- Single Family
- Sq.Ft.:
- 2,554
- Status:
- Active
- Beds:
- 4
- Lot size:
- 0.29 Acres
- Year built:
- 1999
- Baths:
- 3.00
- MLS#:
- 10520039
ADDITIONAL INFORMATION
Open floorplan Ranch on golf course lot in Harbour View! 4 bedrooms all on the first level (2 on each side of the house) allows for privacy for guests and/or family members. Vaulted ceilings and custom touches throughout. The kitchen includes granite counters and plenty of cabinet and counter space. All appliances to convey. Family room with custom built in casing and electric fireplace. The spacious primary suite offers a jetted tub, dual sinks and walk in closet. Expansive trex deck with built in bench seating overlooks the 7th Tee Box and Fairway (no danger zone). Well maintained, original owner, no pets. Roof is 2 yrs. old, tankless water heater, and irrigation system.
$668,890
3003 Brylie Court Suffolk, VA 23435
- Type:
- Single Family
- Sq.Ft.:
- 2,653
- Status:
- Active
- Beds:
- 3
- Lot size:
- 0.76 Acres
- Year built:
- 2023
- Baths:
- 3.00
- MLS#:
- 10519910
- Subdivision:
- Creeks Of Nansemond
ADDITIONAL INFORMATION
Under construction! The Nantucket is a one-level home featuring 3 Bedrooms and 3 Bathrooms. The Primary bedroom showcases tray ceiling, spa inspired bath with his & her vanity, frameless shower, separate garden tub, and oversized walk in closet. The chef's kitchen features quartz countertops, a gas cooktop, soft-close shaker cabinets, optimal pantry storage, and a dedicated casual dining area that leads to the covered back porch. There is a large, finished, dedicated storage room, and the laundry room is conveniently located in near the primary suite. The open floorplan features several windows facing the backyard giving optimal opportunity for natural light.
- Type:
- Single Family
- Sq.Ft.:
- 2,804
- Status:
- Active
- Beds:
- 4
- Year built:
- 2023
- Baths:
- 2.10
- MLS#:
- 10519906
- Subdivision:
- Creeks Of Nansemond
ADDITIONAL INFORMATION
Furnished model! The Hanover features four bedrooms, a second floor flex room, a home office and spacious kitchen. The first floor offers a flex room with French doors that provides the perfect space for a home office or a private den. The chef's Gourmet kitchen features an oversized kitchen island, quartz countertops, a gas cooktop, stainless steel vented hood top, 36-inch Wide French Door Refrigerator - 25 cu. ft., soft-close 42' Shaker Style Cabinets, optimal pantry storage and a dedicated casual dining area. Upstairs, the owner's suite has a generous walk-in closet and an oversized owner's bathroom with a linen closet. The three additional bedrooms and expansive open loft upstairs allow for everyone to have their own retreat. This home is positioned on a professionally landscaped oversize lot. It also comes with a smart home package.
$579,900
104 Zuella Court Suffolk, VA 23435
- Type:
- Single Family
- Sq.Ft.:
- 2,619
- Status:
- Active
- Beds:
- 4
- Year built:
- 2024
- Baths:
- 3.00
- MLS#:
- 10518740
- Subdivision:
- River Club
ADDITIONAL INFORMATION
The "Persimmon" opens to foyer w/ dining room to the side w/ Kitchen cut through access and Great Room straight ahead. Spacious Kitchen boasts 42" cabs paired w/ quartz countertops & Energy Star appliances. Gourmet Island separates the Breakfast Nook & Great Room. Rear covered porch located off Breakfast Nook. Completing 1st floor is a bedroom & full bath just outside garage access. Second floor hosts remaining beds, including Primary Suite w/ Tray Ceiling, large Walk In Closet & En-Suite Bath with Double Bowl vanity, soaking tub, & stand alone shower! HUGE Loft and laundry also on 2nd floor. Ask about available CCA with the use of builder's preferred lender! Photos of Similar Decorated Model.
- Type:
- Single Family
- Sq.Ft.:
- 2,487
- Status:
- Active
- Beds:
- 5
- Year built:
- 2023
- Baths:
- 3.00
- MLS#:
- 10518656
ADDITIONAL INFORMATION
Brand new construction in the heart of Suffolk! Right across the street from Sleepy Hole golf course. Five bedrooms with three full bathrooms and over 2,400 square feet. Open floor plan living. Two primary bedrooms, one upstairs and one downstairs! Luxury vinyl flooring on main floor and electric fireplace in living room. Granite kitchen counter tops with center island and large pantry. Upstairs primary suite with double sinks and tile walk in shower. Upstairs hall bathroom also features double sinks. Convenient second floor laundry. Two car attached garage. Located near Sleepy Hole park, schools, Bennett's Creek, and shopping.
$375,000
2228 Kings Highway Suffolk, VA 23435
- Type:
- Single Family
- Sq.Ft.:
- 2,294
- Status:
- Active
- Beds:
- 4
- Year built:
- 1967
- Baths:
- 2.00
- MLS#:
- 10518005
- Subdivision:
- River Cliff
ADDITIONAL INFORMATION
Don't miss out on this rare opportunity to own a piece of Suffolk charm! With 4 bedrooms, 2 bathrooms, and 1.12 acres of prime waterfront land, this property offers the perfect blend of seclusion and accessibility. The partially converted detached garage, private pond, and customizable space make it a canvas for your vision. Embrace the history and potential of this unique property ' schedule a viewing today and make it your retreat!
$750,000
2543 Bridge Road Suffolk, VA 23435
Open House:
Saturday, 5/18 12:00-2:00PM
- Type:
- Single Family
- Sq.Ft.:
- 2,455
- Status:
- Active
- Beds:
- 3
- Lot size:
- 2.12 Acres
- Year built:
- 1986
- Baths:
- 2.00
- MLS#:
- 10517803
ADDITIONAL INFORMATION
Indulge in the epitome of waterfront living with this extraordinary 2+ acre property! Immerse yourself in the charm of this well-maintained single-owner brick home. The heart of this residence is an inviting eat-in kitchen adorned with a cozy gas fireplace, where every meal becomes a scenic experience through the expansive picture window offering captivating views of the river. The generously sized living area, featuring a wood fireplace, effortlessly connects to the newly built deck, creating an ideal space for relaxation and river-watching. Recently adorned with new carpet, fresh interior and exterior paint, the home boasts a harmonious blend of comfort and elegance. Storage is a breeze with a 2-car attached garage and a detached, electrified shed for all your needs. Conveniently located near shopping, interstates, and hospitals, this residence effortlessly combines convenience with serenity. Don't miss the chance to make this waterfront oasis your own!
$2,400,000
5263 River Club Drive Suffolk, VA 23435
- Type:
- Single Family
- Sq.Ft.:
- 6,858
- Status:
- Active
- Beds:
- 6
- Lot size:
- 1.32 Acres
- Year built:
- 2002
- Baths:
- 6.00
- MLS#:
- VASF2000026
- Subdivision:
- The Riverfront
ADDITIONAL INFORMATION
Waterfront perfection with breathtaking panoramic views of the scenic Nansemond River. Ideally situated on a premiere lot designed to maximize the majestic scenery in coveted The Riverfront at Harbour View . Upon entering the two and a half level foyer you are greeted by panoramic water views from floor to ceiling windows. Custom built for the current owners by acclaimed Eric Sasser Construction, this almost 7,000 sq. ft home, boasts 6+ bedrooms, 4 full and 2 half baths with exceptional attention to detail throughout. Entertain in style and ease from the open concept gourmet kitchen with island and large eat-in dining area with stellar views. The kitchen flows into the formal living room with a handsome stone fireplace (gas) and formal dining room with lots of light perfect for large gatherings. A spacious Great room features floor to ceiling windows providing breathtaking water views and a soaring stone fireplace (gas) creating a captivating focal point. The large screened in patio off the gourmet kitchen is perfect for dining al fresco and entertaining and has been customized with electric storm shutters. The main level of this home further extends to two primary suites on each end of the home with shower and separate jetted tub in the primary bath and a second primary bedroom suite with stand up shower. A forward thinking built-in elevator shaft, designed to run from the garage to the main and upper levels of the home, is installation ready. A versatile library, study or home office is located mid level up the impressive side hall staircase. The expansive upper level of the home features four bedrooms, two full baths and one half bath, a separate steam room/spa and a large recreation or sitting area with french doors opening to a spacious terrace featuring more fantastic water views. Re-enact your most beloved operas and theater from the interior half moon "Juliet" balcony overlooking the main level great room and a picturesque view the the Nansemond River. Large studio or home office is located mid level and accessible through the upper level, main level or a private side entrance. Plenty of storage, closets and custom built-ins throughout home. Walk-up stairs to unfinished attic. Multi-zone top of the line HVAC system is four years young. Fully landscaped backyard features a porch, brick terrace, fire pit and fenced elevated spa area for relaxing while watching the activities and wildlife on the Nansemond river. Step out onto the upper terrace or stroll down the brick walking paths to the illuminated pier to experience spectacular sunsets and photograph majestic native waterfowl and dolphins swimming in the river. Other features of this home include a circular driveway and side loading three car garage with access to the elevator shaft, kitchen and private office/loft. An expansive pier with built-in benches, a fish cleaning area and a boathouse with hydraulic boat lift rounds out this fantastic property. Come for the views and sunsets and invest in your quality of life! The award winning Riverfront at Harbour View community is a lifestyle. Located in the heart of Hampton Roads, fifteen minutes from Downtown Norfolk and the Peninsula. Community amenities include an 18-hole championship golf course (additional membership available), two pools, two fantastic clubhouses, an amphitheater and walking trails. Great local eateries and shopping options abound within walking or biking distance.
$516,450
1204 Brianna Lane Suffolk, VA 23435
- Type:
- Single Family
- Sq.Ft.:
- 2,859
- Status:
- Active
- Beds:
- 4
- Year built:
- 2023
- Baths:
- 3.00
- MLS#:
- 10515861
- Subdivision:
- Retreat At Harbour Cove
ADDITIONAL INFORMATION
Lafayette Home that's located in the highly desirable 55 & better Retreat @ Harbour Cove Community. While it lasts, a stunning Lafayette floorpan. Move in ready home with a ton of upgrades, save on limited time incentive which reflects on the list price in addition to up to $5000 cca for using builder's preferred settlement agent and approved lender. Open daily from noon until 5pm call to schedule a tour.
$504,894
2018 Asher Drive Suffolk, VA 23435
- Type:
- Single Family
- Sq.Ft.:
- 2,136
- Status:
- Active
- Beds:
- 3
- Year built:
- 2023
- Baths:
- 3.00
- MLS#:
- 10515690
- Subdivision:
- The Retreat At Harbour Cv
ADDITIONAL INFORMATION
The Ashville, ranch style home w/a frog that's located in the highly desirable 55 & better Retreat @ Harbour Cove Community. As you enter to find the spacious family room w/soaring ceilings & fireplace. The open kitchen in the center of the home w/easy access to the dining room, laundry room, pantry & optional work desk. 1st flr includes 2 bedrooms, an owner's suite & 2nd bedroom. The main level also offers the option of a patio, morning room or screened porch. The 2nd flr optional bonus room can serve as a studio bedroom suite w/the added full bathroom. Maintenance-free lifestyle complete w/a resort style clubhouse, pool, fitness center & dog park. Call today to schedule a visit. Discounts vary by homesite, please contact listing agents for details. Ready in 30 days. Price reflects upgrade allowance incentive in addition to up to $5000 CCA using builder's preferred lender & title company. While it lasts, availability and or price subject to change without notice.
- Type:
- Single Family
- Sq.Ft.:
- 2,436
- Status:
- Active
- Beds:
- 3
- Lot size:
- 1 Acres
- Year built:
- 2005
- Baths:
- 2.10
- MLS#:
- 10514664
ADDITIONAL INFORMATION
Wow!! What a gorgeous home! Spacious 3 level w/ cathedral ceilings and lots of natural light! Large kitchen w/ bar, stainless appliances, granite counters and eat in area ~ formal dining~ large loft overlook family room ~ COZY Primary Bedroom located on main living level offers a gas fireplace, tray ceilings, and a separate sitting area... Large Bath w/ jetted tub and separate shower. 2 Car Garage! Relax on your screened porch or deck overlooking creek. Superb location near fine dining, shopping, theaters, bases and much more! Don't let this fantastic opportunity pass you by......Call TODAY to schedule your personal tour of this magnificent home! HVAC UNIT REPLACED IN SEPTEMBER 2023 BY ATLANTIC COAST HVAC, GOODMAN 3 Ton unit, 10 YR GOODMAN WARRANTY; CARPET REPLACED and UNIT REPAINTED IN 2020; refrigerator replaced new in November 2023.
- Type:
- Single Family
- Sq.Ft.:
- 3,042
- Status:
- Active
- Beds:
- 4
- Lot size:
- 0.43 Acres
- Year built:
- 1993
- Baths:
- 3.00
- MLS#:
- 10514504
ADDITIONAL INFORMATION
Assumable 2.5% va loan!! This 4 bed/3 bath floor plan is enhanced by a first floor that is perfect for entertaining. The first floor features a large kitchen with eat in area, full bath and laundry room, formal dining room, living room and an office/flex room. Moving upstairs you'll find 4 bedrooms, to include the primary with a spacious en suite. The 4th bedroom (Frog) is so spacious and can be used for whatever your imagination desires. Numerous updates over the last several years include LVP downstairs, recessed lighting in the kitchen and living room, new furnace, 1 of 2 AC units replaced, water heater, updated lighting fixtures, security system, carpets, robot pool vacuum, pool pump, pool liner, and a pool safety cover. You'll be the talk of the neighborhood with the pool parties you can throw in this backyard, which is fully fenced with tons of space. Beyond the extensive list of updates to this house, the only thing waiting is for you to make it your own!
$717,890
3001 Brylie Court Suffolk, VA 23435
- Type:
- Single Family
- Sq.Ft.:
- 3,233
- Status:
- Active
- Beds:
- 4
- Year built:
- 2023
- Baths:
- 3.00
- MLS#:
- 10513448
- Subdivision:
- Creeks Of Nansemond
ADDITIONAL INFORMATION
Under Construction, move in March 2024! This spacious 3,233 sqft Hampshire home plan achieves harmony by combining open living spaces with comfortable features. The main level showcases a formal dining room, guest bedroom and full bathroom with an open concept living area. The bright and airy kitchen has a spectacular center island, coupled with gourmet amenities like stainless steel double ovens, quartz counters, and gas cooktop. Upstairs find another open gathering space providing flexible options to suit one's needs. The primary bedroom includes a large sitting room, oversized walk-in closet, bath with separate vanities and private water closet. A large laundry, full bathroom and 2 additional bedrooms round out the second floor.
- Type:
- Single Family
- Sq.Ft.:
- 4,056
- Status:
- Active
- Beds:
- 5
- Lot size:
- 0.5 Acres
- Year built:
- 2007
- Baths:
- 4.00
- MLS#:
- 10513289
ADDITIONAL INFORMATION
OPEN HOUSE: Sat. & Sun., May 11 & 12 from 10 to 12pm. Welcome to luxury living in this exquisite 5 bedroom 4 bath single family home nestled within the beautiful golf course community of The Riverfront. Boasting three stories of unparalleled elegance, this residence offers a harmonious blend of comfort and style. The kitchen is large and opens to the den area. Escape to the ensuite. The outdoors area can be your own personal oasis. Property has lower level generator, sprinkler system.
$590,520
2206 Patrick Drive Suffolk, VA 23435
Open House:
Saturday, 5/18 1:00-4:00PM
- Type:
- Single Family
- Sq.Ft.:
- 2,688
- Status:
- Active
- Beds:
- 4
- Year built:
- 2024
- Baths:
- 3.10
- MLS#:
- 10511907
ADDITIONAL INFORMATION
READY SUMMER 2024! HOME IS UNDER CONSTRUCTION and beautiful design finishes have been expertly selected by our Designer! This Chatham Designer Home features a 1st FLOOR GUEST SUITE, beautiful screen porch and an open floor plan great for entertaining and everyday living! The chef's kitchen with granite counters, gas cooking, large center island and walk-in pantry opens to the breakfast nook and family room. A flex space at the front of the home would make a great formal dining room, home office or den. Upstairs, the Primary Suite has a large WIC and private bath with 8' spa shower! A flexible loft space, two additional bedrooms, full bath with double vanity and laundry room completes the tour! Creekside Reserve is located in the City of Suffolk, homeowners will enjoy amenities like a playground, sidewalk and over 8 acres of green space. HOME IS UNDER CONSTRUCTION - Photos are from builder's library & shown as an example only (options will vary).

The listings data displayed on this medium comes in part from the Real Estate Information Network Inc. (REIN) and has been authorized by participating listing Broker Members of REIN for display. REIN's listings are based upon Data submitted by its Broker Members, and REIN therefore makes no representation or warranty regarding the accuracy of the Data. All users of REIN's listings database should confirm the accuracy of the listing information directly with the listing agent.
© 2024 REIN. REIN's listings Data and information is protected under federal copyright laws. Federal law prohibits, among other acts, the unauthorized copying or alteration of, or preparation of derivative works from, all or any part of copyrighted materials, including certain compilations of Data and information. COPYRIGHT VIOLATORS MAY BE SUBJECT TO SEVERE FINES AND PENALTIES UNDER FEDERAL LAW.
REIN updates its listings on a daily basis. Data last updated: {{last updated}}.
© BRIGHT, All Rights Reserved - The data relating to real estate for sale on this website appears in part through the BRIGHT Internet Data Exchange program, a voluntary cooperative exchange of property listing data between licensed real estate brokerage firms in which Xome Inc. participates, and is provided by BRIGHT through a licensing agreement. Some real estate firms do not participate in IDX and their listings do not appear on this website. Some properties listed with participating firms do not appear on this website at the request of the seller. The information provided by this website is for the personal, non-commercial use of consumers and may not be used for any purpose other than to identify prospective properties consumers may be interested in purchasing. Some properties which appear for sale on this website may no longer be available because they are under contract, have Closed or are no longer being offered for sale. Home sale information is not to be construed as an appraisal and may not be used as such for any purpose. BRIGHT MLS is a provider of home sale information and has compiled content from various sources. Some properties represented may not have actually sold due to reporting errors.
Suffolk Real Estate
The median home value in Suffolk, VA is $238,900. This is higher than the county median home value of $231,200. The national median home value is $219,700. The average price of homes sold in Suffolk, VA is $238,900. Approximately 62.88% of Suffolk homes are owned, compared to 27.96% rented, while 9.16% are vacant. Suffolk real estate listings include condos, townhomes, and single family homes for sale. Commercial properties are also available. If you see a property you’re interested in, contact a Suffolk real estate agent to arrange a tour today!
Suffolk, Virginia 23435 has a population of 88,057. Suffolk 23435 is less family-centric than the surrounding county with 26.6% of the households containing married families with children. The county average for households married with children is 31.85%.
The median household income in Suffolk, Virginia 23435 is $68,089. The median household income for the surrounding county is $68,089 compared to the national median of $57,652. The median age of people living in Suffolk 23435 is 38.1 years.
Suffolk Weather
The average high temperature in July is 88.3 degrees, with an average low temperature in January of 31.1 degrees. The average rainfall is approximately 47.2 inches per year, with 4.8 inches of snow per year.
