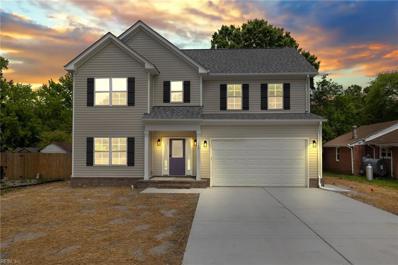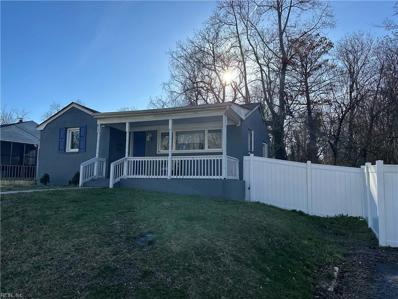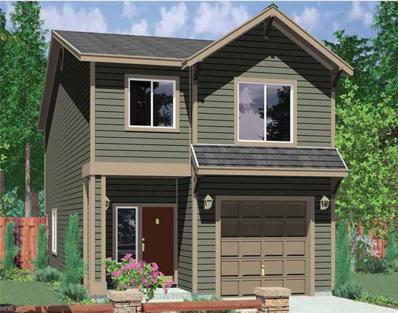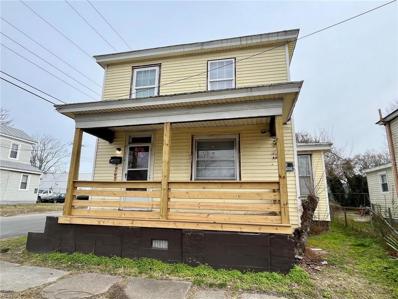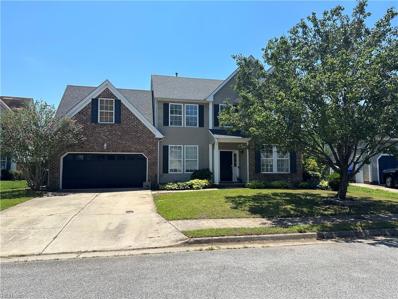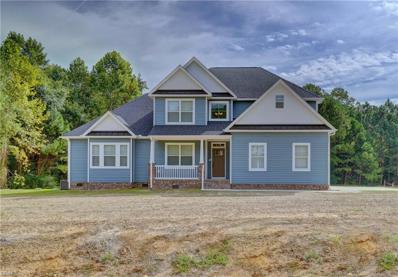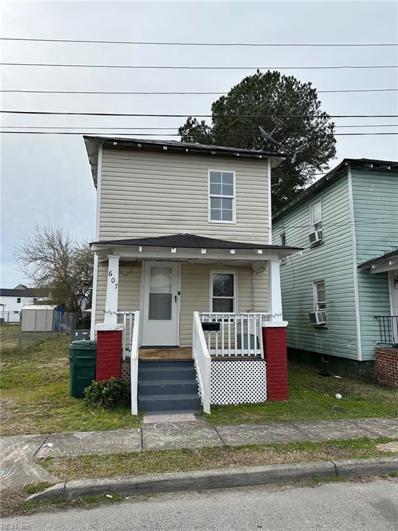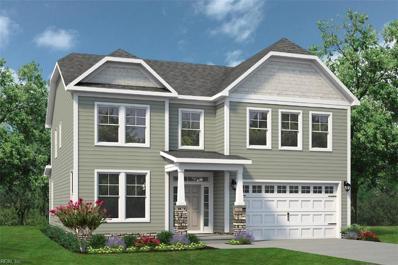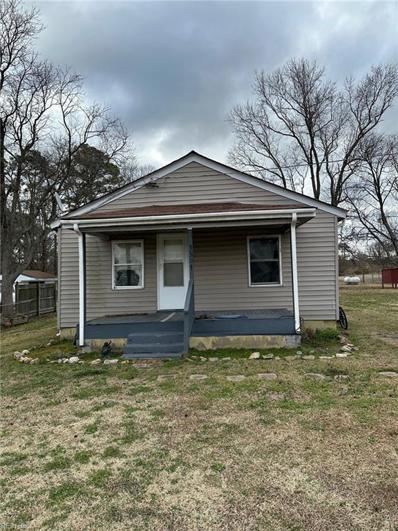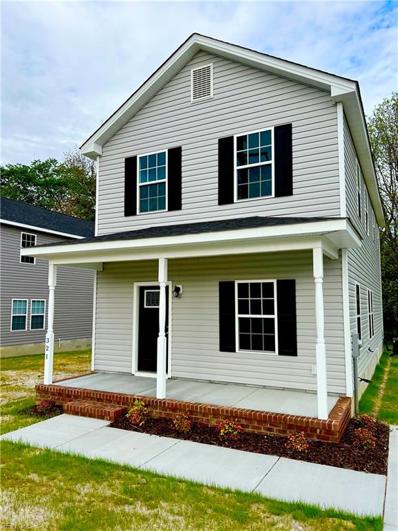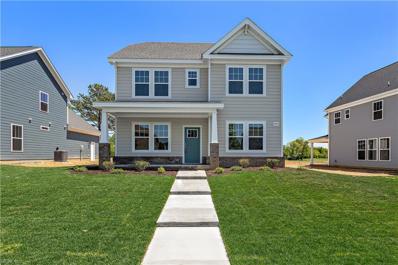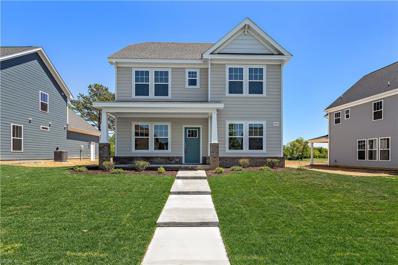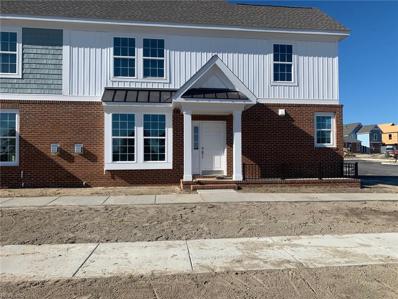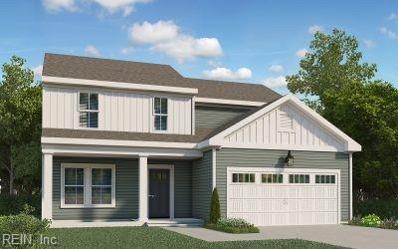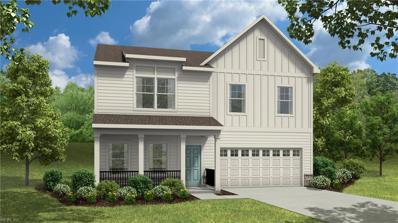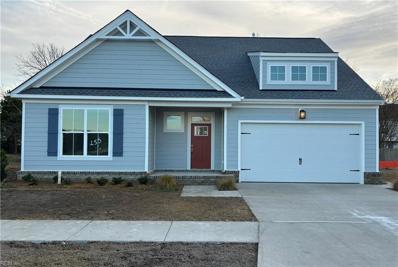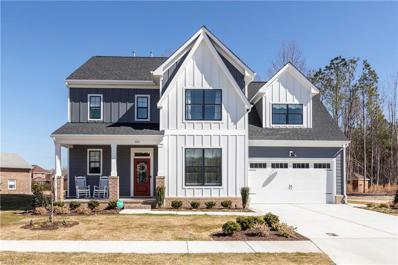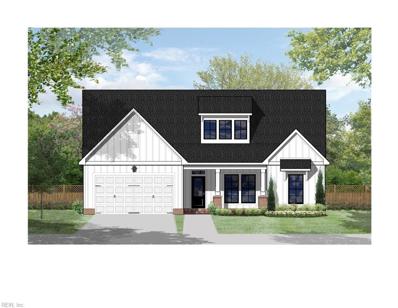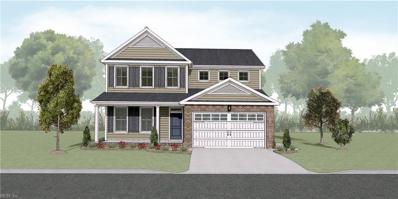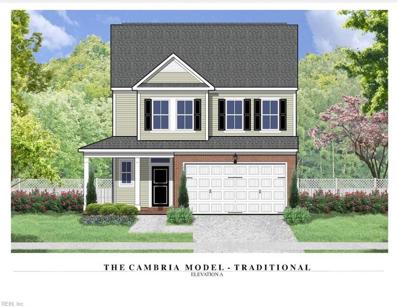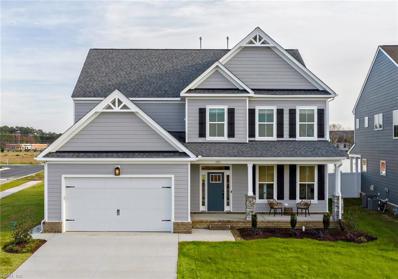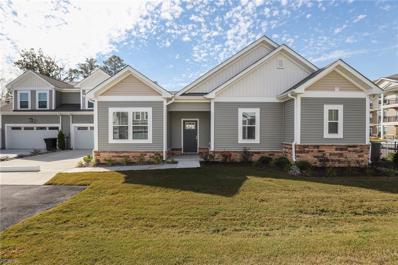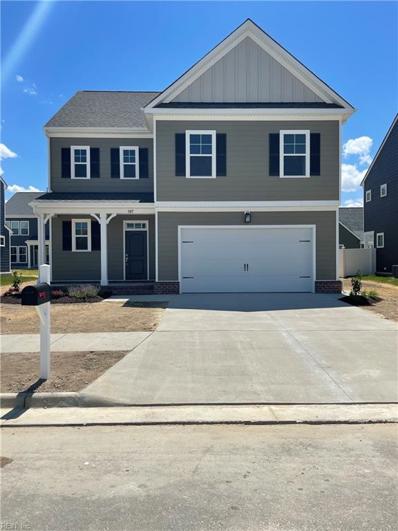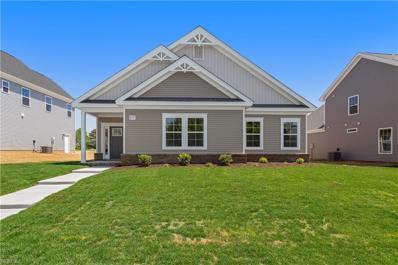Suffolk VA Homes for Sale
- Type:
- Single Family
- Sq.Ft.:
- 2,337
- Status:
- Active
- Beds:
- 5
- Year built:
- 2023
- Baths:
- 3.10
- MLS#:
- 10520975
ADDITIONAL INFORMATION
New Construction! Five bedrooms with three and a half bathrooms and over 2,300 square feet! Open floor plan living. Two primary bedrooms, one upstairs and one downstairs! Luxury vinyl flooring on main floor! Quartz kitchen counter tops with center island and large pantry! Upstairs primary suite with double sinks and walk in shower! No more lugging laundry up and down the stairs with a second floor laundry room. Two car attached garage plus driveway parking.
- Type:
- Single Family
- Sq.Ft.:
- 776
- Status:
- Active
- Beds:
- 2
- Year built:
- 1960
- Baths:
- 1.10
- MLS#:
- 10520859
ADDITIONAL INFORMATION
Updated 2-bed, 1.5-bath home with a modern open layout. The kitchen features granite countertops and stainless steel appliances, great for cooking. Outside, enjoy the fenced backyard and patio for gatherings. Recent upgrades in 2020 include new flooring, HVAC, roof, water heater, windows, doors, bathroom and kitchen. This property is in a short sale, being sold as is. Bank approval required. Professionally negotiated by Hanger Law.
$299,900
618 Ashley Avenue Suffolk, VA 23434
- Type:
- Single Family
- Sq.Ft.:
- 1,414
- Status:
- Active
- Beds:
- 4
- Year built:
- 2024
- Baths:
- 2.10
- MLS#:
- 10520852
ADDITIONAL INFORMATION
New Home to be built in Suffolk with beautiful high-end finishes. Custom Kitchen with 42in cabinets, tile backsplash, granite countertops, Stainless Steel appliances open to the Living room and Dining room. All bedrooms are on the 2nd floor. Primary Suite with dual closets and bathroom ensuite. Also on the 2nd floor are 3 more bedrooms, laundry, hall closet, and hall bathroom. 1st floor LVP flooring, Capet in the bedrooms, all bathrooms to have LVP and granite countertops throughout. 12x12 deck or patio off the back door. So many beautiful high-end features and selection to choose from to customize this home. Attached Garage. Ask about builder available Incentives.
- Type:
- Single Family
- Sq.Ft.:
- 1,250
- Status:
- Active
- Beds:
- 3
- Year built:
- 1978
- Baths:
- 2.00
- MLS#:
- 10520580
- Subdivision:
- Turlington Park
ADDITIONAL INFORMATION
Hi Homeowner! Don't miss out on this amazing 3 bedroom 2 full bath (on suite privacy room) 1250 sq ft brick ranch home on a huge half acre lot. New HVAC, new SS appliances, updated kitchen w/ stunning cabinets, granite countertop, tile backsplash. Updated baths w/new vanities & fixtures. Fully operable detached garage/workshop w/power.
$185,000
318 Pinner Street Suffolk, VA 23434
- Type:
- Single Family
- Sq.Ft.:
- 1,443
- Status:
- Active
- Beds:
- 4
- Year built:
- 1895
- Baths:
- 2.00
- MLS#:
- 10520582
ADDITIONAL INFORMATION
WONDERFUL HOME IN OLD TOWN SUFFOLK! MUCH OF THE REMODELING HAS BEEN COMPLETED! PLEASE NOTE THAT THIS HOME IS TENANT OCCUPIED UNTIL OCTOBER. CORNER LOT IN CONVENIENT CENTRAL LOCATION WITH SEVERAL AMENITIES NEARBY! MANY AWESOME RENOVATIONS HAVE BEEN COMPLETED! FIRST FLOOR 2ND BEDROOM IS NOT PICTURED. WOWZER IN YOUR BROWSER!
- Type:
- Single Family
- Sq.Ft.:
- 2,281
- Status:
- Active
- Beds:
- 4
- Lot size:
- 0.25 Acres
- Year built:
- 2001
- Baths:
- 3.00
- MLS#:
- 10520378
ADDITIONAL INFORMATION
COMPLETELY RENOVATED!!
$599,900
461 Manning Road Suffolk, VA 23434
- Type:
- Single Family
- Sq.Ft.:
- 2,984
- Status:
- Active
- Beds:
- 5
- Lot size:
- 1.5 Acres
- Year built:
- 2024
- Baths:
- 3.10
- MLS#:
- 10519820
ADDITIONAL INFORMATION
WELCOME TO THE SUSSEX, ANOTHER WONDERFUL CREATION FROM SUFFOLK & ISLE OF WIGHTS PREMIER RURAL CUSTOM BUILDER. THIS OPEN FLOOR PLAN WITH 5 BEDROOM, 3 1/2 BATHROOM HOME HAS EVERYTHING YOU COULD WANT, FROM A FORMAL DINING ROOM, TO A LARGE FAMILY ROOM THAT WOULD BE GREAT FOR GATHERINGS. THE DOWNSTAIRS PRIMARY BEDROOM MAKES THIS HOME THE RIGHT CHOICE FOR PEOPLE THAT ARE TIRED OF GOING UP AND DOWN STAIRS. THE UPSTAIRS HAS AN AMAZING LAYOUT. IT HAS 4 SPACIOUS BEDROOMS AND ALL OF THEM HAVE WALK IN CLOSETS. THE UPSTAIRS AREA ALSO HAS A COMMON AREA THAT WAS DESIGNED TO GET PEOPLE OUT OF THE BEDROOMS AND BACK TO HANGING OUT AND SOCIALIZING. FROM FRONT PORCH SITTING TO BACK PATIO RELAXING, THE SUSSEX HAS IT ALL.
$120,000
607 Sunset Avenue Suffolk, VA 23434
- Type:
- Single Family
- Sq.Ft.:
- 1,004
- Status:
- Active
- Beds:
- 2
- Year built:
- 1925
- Baths:
- 1.00
- MLS#:
- 10519341
ADDITIONAL INFORMATION
If you are looking for an investment property this may be just what your need! Selling strictly 'as-is.' Seller to make no repairs. Property requires other financing or cash sale. Tenant is currently in place and would like to stay. Lease expires 10/31/24
$566,193
211 Preserve Way Suffolk, VA 23434
- Type:
- Single Family
- Sq.Ft.:
- 2,619
- Status:
- Active
- Beds:
- 4
- Year built:
- 2024
- Baths:
- 3.00
- MLS#:
- 10519508
- Subdivision:
- Preserve At Lake Meade
ADDITIONAL INFORMATION
The "Persimmon" opens to foyer w/ formal dining room to the side w/ Kitchen cut through access and Great Room straight ahead. Spacious Kitchen boasts 42" white cabs paired w/ Quartz countertops & Energy Star appliances including a gas range. Gourmet island separates the Breakfast Nook & Great Room. Door from the Breakfast nook leads out to rear covered porch. Completing 1st floor is a bedroom & full bath just outside garage access. Second floor hosts remaining beds, including Primary Suite w/ Tray Ceiling, large Walk In Closet & En-Suite Bath with Double Bowl vanity, soaking tub, & stand alone tile shower! HUGE Loft & laundry complete the second floor. Ask about available CCA with the use of builder's preferred lender! Photos of similar decorated model.
$120,000
1591 Jackson Road Suffolk, VA 23434
- Type:
- Single Family
- Sq.Ft.:
- 720
- Status:
- Active
- Beds:
- 2
- Lot size:
- 0.26 Acres
- Baths:
- 1.00
- MLS#:
- 10519348
ADDITIONAL INFORMATION
If you're looking for investment properth, this may be just what you need! Selling strictly 'as-is.' Seller to make no repairs. Property requires other financing or cash sale. Tenant is currently in place and would like to stay. 90 days' notice to be given to tenant to vacate.
$305,000
325 Pinner Street Suffolk, VA 23434
- Type:
- Single Family
- Sq.Ft.:
- 1,760
- Status:
- Active
- Beds:
- 3
- Year built:
- 2023
- Baths:
- 2.10
- MLS#:
- 10518823
ADDITIONAL INFORMATION
NEW CONSTRUCTION! Minutes from hwy 13/58 w/easy access to all areas of Hampton Roads. This well built 3 bedroom 2.5 bath home has an open floor plan, custom cabinets, granite countertops, stainless appliances, crown moulding downstairs and in primary bedroom, tray ceiling in primary bedroom, recessed lighting, luxury vinyl tile flooring, and more. Estimated completion in 30 days.
$467,900
Mm Roanoke 5 Suffolk, VA 23434
- Type:
- Single Family
- Sq.Ft.:
- 2,576
- Status:
- Active
- Beds:
- 5
- Year built:
- 2024
- Baths:
- 3.00
- MLS#:
- 10518664
- Subdivision:
- Willow Bend At Hillpointe
ADDITIONAL INFORMATION
Willow Bend At Hillpointe is a boutique community within the established Hillpoint neighborhood. Wetherington Homes offers two model designs that may be semi-customized as 1 or 2 story - 3, 4, & 5 bedroom homes. You will love our spacious "Roanoke". This 5BR, 3BA home features a 1st floor guest room w/full bath. Open, bright kitchen with deluxe options. Granite countertops & LVP flooring included. Upstairs offers 4 bedrms & loft. Plenty of closet space. Rear entry 2-car garage. Greenspace behind. Closing cost assistance w/ approved Lender partners. Inventory avail for Jul/Aug closings.
$459,900
Mm Roanoke 4 Suffolk, VA 23434
- Type:
- Single Family
- Sq.Ft.:
- 2,506
- Status:
- Active
- Beds:
- 4
- Year built:
- 2024
- Baths:
- 2.10
- MLS#:
- 10518658
- Subdivision:
- Willow Bend At Hillpointe
ADDITIONAL INFORMATION
Willow Bend At Hillpointe is a boutique community within the established Hillpoint neighborhood. Wetherington Homes offers two home designs that may be semi-customized as 1 or 2 story - 3, 4, & 5 bedroom homes. You will love our spacious "Roanoke". This 4 BR, 2.5 BA home features a 1st floor study/flex space. Open, bright kitchen with deluxe options. Granite countertops & LVP flooring included. Upstairs offers 4 bedrms & loft. Plenty of closet space. Rear entry 2-car garage. Greenspace behind. Closing cost assistance with appr'd Lender partners. Inventory avail for Jul/Aug closings. Limited lots available.
$359,640
1001 Robinson Road Suffolk, VA 23434
- Type:
- Single Family
- Sq.Ft.:
- 1,584
- Status:
- Active
- Beds:
- 3
- Year built:
- 2023
- Baths:
- 2.10
- MLS#:
- 10518612
- Subdivision:
- Springwell At Godwin Park
ADDITIONAL INFORMATION
30 - 60 day closings available in brand new neighborhood. LVP flooring throughout 1st floor except primary bedroom (carpet) and primary bath (ceramic tile). 42" Cabinets in kitchen with granite countertops. 1st Floor primary bedroom with tiled primary bath on walls and floors and rain head shower. 2nd floor boasts 2 additional bedrooms and a large storage area. All units have a private fenced patio to enjoy. Contact on site agents regarding incentives. Playground and trails coming soon.
$398,970
264 Veterans Court Suffolk, VA 23434
- Type:
- Single Family
- Sq.Ft.:
- 2,066
- Status:
- Active
- Beds:
- 3
- Year built:
- 2023
- Baths:
- 2.10
- MLS#:
- 10518596
- Subdivision:
- Village Pointe
ADDITIONAL INFORMATION
The Salerno offers 3 bedrooms, 2.5 bathrooms and a 1st floor office/study! A functional, open floor plan that includes a kitchen with a large island, pantry and breakfast nook with windows looking out to your yard. 2nd floor Primary Suite with vaulted ceiling for an airy open feel, a large walk-in closet and bathroom. 2 additional bedrooms, a loft and 2 car attached garage. Enjoy country living and the convenience of being a short distance to hospitals, shops, restaurants and interstate. Builder is offering closing cost assistance with use of our approved lender & $500 free options for our military members!
$469,350
110 Riparian Drive Suffolk, VA 23434
- Type:
- Single Family
- Sq.Ft.:
- 2,480
- Status:
- Active
- Beds:
- 4
- Year built:
- 2024
- Baths:
- 2.10
- MLS#:
- 10518663
- Subdivision:
- Edgewater
ADDITIONAL INFORMATION
READY LATE 2024! Welcome to the King, this floor plan will blow you away with its open-concept layout. Just off the foyer is a flex space that would make a wonderful home office, den or formal dining room. The kitchen features granite counters, pantry space and opens to the dining area and family room. The primary suite is found on the second floor and has a SITTING ROOM, creating your dream oasis. There's also a large walk-in closet and private bath with walk-in shower and double vanity. Three additional bedrooms, full bathroom and laundry room completes the second floor. Edgewater is conveniently located across from Speights Run Reservoir, where you can enjoy kayaking, fishing, paddle boarding or boating. Playground is open and upon completion, Edgewater will have almost 2 miles of community paths. (HOME IS UNDER CONSTRUCTION - Photos & visual tours are from the builder's library and shown as examples only. Options will vary).
$421,900
Mm Augusta Suffolk, VA 23434
- Type:
- Single Family
- Sq.Ft.:
- 1,772
- Status:
- Active
- Beds:
- 3
- Year built:
- 2024
- Baths:
- 2.00
- MLS#:
- 10518159
- Subdivision:
- Planters Station
ADDITIONAL INFORMATION
The Augusta, our newest one story floorplan. Open floorplan with a first floor primary bedroom, tray ceilings and crown molding. Primary bath is upgraded with granite counter tops and a spacious closet. Kitchen has a large island, Many options & upgrades can be added in to customize the home. $12,500 CCA with use of builder lender partner, Settlement provided by RW Towne Title. Beautiful neighborhood with play area, green spaces and sidewalks. Future dog park in the works. Adjacent to the new Publix. Close to Obici Hospital, shopping and restaurants in quaint downtown.
$528,000
Mm Halifax Suffolk, VA 23434
- Type:
- Single Family
- Sq.Ft.:
- 2,917
- Status:
- Active
- Beds:
- 4
- Year built:
- 2024
- Baths:
- 2.10
- MLS#:
- 10518152
- Subdivision:
- Planters Station
ADDITIONAL INFORMATION
The Halifax floor plan will wow you with it's open design which is perfect for gathering and entertaining. Inviting foyer, flex room, and options to add sunroom and additional bedrooms. Garage comes with a workshop space, kitchen has granite counter tops, large island, recessed can lights and stainless appliances are standard in the kitchen. 9 ft. ceilings on the 1st and 2nd floors. Primary bedroom has 2 dream sized walk in closets. More floor plans available schedule your appointment today! $12,500 in closing cost assistance with use of our lender partners! Ask about our FREE incentives.
$529,900
Mm Waverly Suffolk, VA 23434
- Type:
- Single Family
- Sq.Ft.:
- 2,740
- Status:
- Active
- Beds:
- 4
- Year built:
- 2024
- Baths:
- 3.00
- MLS#:
- 10518035
- Subdivision:
- Planters Station
ADDITIONAL INFORMATION
Call for appointment. $1,000 EMD for military, educators and first responders. Ask about our closing cost assistance with use of builders lender partners. Both parties to use RW Towne Title for settlement. Many options and upgrades available to customize. Community offers playground, dog park, lakes and much more! $12,500 In closing cost with our lender partners, ask about our FREE incentives.
- Type:
- Single Family
- Sq.Ft.:
- 2,553
- Status:
- Active
- Beds:
- 4
- Year built:
- 2024
- Baths:
- 3.10
- MLS#:
- 10518068
- Subdivision:
- Planters Station
ADDITIONAL INFORMATION
The Franklin Multi Gen floor plan will wow you with it's open design which is perfect for gathering and entertaining. Inviting foyer, Multi-Generational space that includes an option for a kitchenette, and the option to add a sunroom! Granite counter tops, large island, 4 recessed can lights and stainless appliances are standard in the kitchen. 9 ft. ceilings on the 1st and 2nd floors. Primary bedroom has a 2 walk in closets. More floor plans available schedule your appointment today! $12,500 in closing cost assistance with our lender partners, ask about our FREE incentive!
$425,900
Mm Cambria Suffolk, VA 23434
- Type:
- Single Family
- Sq.Ft.:
- 1,902
- Status:
- Active
- Beds:
- 3
- Year built:
- 2024
- Baths:
- 2.10
- MLS#:
- 10517754
- Subdivision:
- Planters Station
ADDITIONAL INFORMATION
The Cambria floor plan will wow you with it's open design which is perfect for gathering and entertaining. Inviting foyer, Granite counter tops, large island, 4 recessed can lights and stainless appliances are standard in the kitchen. 9 ft. ceilings on the 1st and 2nd floors. Primary bedroom has a walk in closet. More floor plans available schedule your appointment today! $12,500 In closing cost assistance with use of our lender partners. Ask about our incentives!
$485,900
Mm Essex Suffolk, VA 23434
- Type:
- Single Family
- Sq.Ft.:
- 2,500
- Status:
- Active
- Beds:
- 3
- Year built:
- 2023
- Baths:
- 2.10
- MLS#:
- 10517709
- Subdivision:
- Planters Station
ADDITIONAL INFORMATION
The Essex floor plan will wow you with it's open design which is perfect for gathering and entertaining. Inviting foyer, flex room, and options to add sunroom and additional bedrooms. Granite counter tops, large island, 4 recessed can lights and stainless appliances are standard in the kitchen. 9 ft. ceilings on the 1st and 2nd floors. Primary bedroom has a dream size walk in closet. More floor plans available schedule your appointment today! $12,500 in closing costs assistance with use of our lender partners, ask about our FREE incentives!
$434,675
1101 Acadian Drive Suffolk, VA 23434
- Type:
- Single Family
- Sq.Ft.:
- 2,168
- Status:
- Active
- Beds:
- 4
- Year built:
- 2023
- Baths:
- 3.00
- MLS#:
- 10517638
- Subdivision:
- The Vineyards At Hallstea
ADDITIONAL INFORMATION
Move-In Inventory of the Month! Carefree living in a beautiful countryside setting with the convenience of Suffolk's business center, medical corridor, Obici Hospital, grocery stores, shops and dining close by. Our single story, 55+ condominium community is designed with your lifestyle in mind. The LOMBARDY features a central courtyard bathed in natural light. High ceilings enhance the spacious, cozy feeling. The Gourmet kitchen features a large center island w/ great counter and cabinet space. Elegant Primary Bedroom, large walk-in closet, primary bath with full ceramic shower with bench. Private courtyard access from the Kitchen and Sunroom. This home features a finished room with full bath above an attached 2 car garage. Clubhouse, workout room, pool, pickleball, dog park. FREE refrigerator, window blinds plus $7500 in upgrades thru FEB 29, 2024. 1% closing cost assistance with team lenders and atty. Built by Napolitano Homes; Est 1977.
$450,900
Mm Bedford Suffolk, VA 23434
- Type:
- Single Family
- Sq.Ft.:
- 2,101
- Status:
- Active
- Beds:
- 4
- Year built:
- 2024
- Baths:
- 2.10
- MLS#:
- 10517703
- Subdivision:
- Planters Station
ADDITIONAL INFORMATION
The Bedford floor plan will wow you with it's open design which is perfect for gathering and entertaining. Inviting foyer, Granite counter tops, large island, 4 recessed can lights and stainless appliances are standard in the kitchen. 9 ft. ceilings on the 1st and 2nd floors. Primary bedroom has a walk in closet. More floor plans available schedule your appointment today! $12,500 In closing cost assistance with use of our lender partners. Ask about our incentives!
$429,900
Mm York Suffolk, VA 23434
- Type:
- Single Family
- Sq.Ft.:
- 1,860
- Status:
- Active
- Beds:
- 3
- Year built:
- 2024
- Baths:
- 2.00
- MLS#:
- 10517595
- Subdivision:
- Willow Bend At Hillpointe
ADDITIONAL INFORMATION
Discover the perfect blend of small-town charm & vibrant diversity. Willow Bend is the most recent phase of the Hillpoint master planned community in Suffolk, VA. One & two story living options avail. Spacious, airy floorplans. You'll love the included designer features. LVP flooring, granite countertops, large dining island, generous 1st flr primary bedroom & oversized closet, ceramic tile shower, and more. 2-story option avail. 2-car, rear entry garage. Greenspace behind the homes. Move in by late Spring '24.

The listings data displayed on this medium comes in part from the Real Estate Information Network Inc. (REIN) and has been authorized by participating listing Broker Members of REIN for display. REIN's listings are based upon Data submitted by its Broker Members, and REIN therefore makes no representation or warranty regarding the accuracy of the Data. All users of REIN's listings database should confirm the accuracy of the listing information directly with the listing agent.
© 2024 REIN. REIN's listings Data and information is protected under federal copyright laws. Federal law prohibits, among other acts, the unauthorized copying or alteration of, or preparation of derivative works from, all or any part of copyrighted materials, including certain compilations of Data and information. COPYRIGHT VIOLATORS MAY BE SUBJECT TO SEVERE FINES AND PENALTIES UNDER FEDERAL LAW.
REIN updates its listings on a daily basis. Data last updated: {{last updated}}.
Suffolk Real Estate
The median home value in Suffolk, VA is $238,900. This is higher than the county median home value of $231,200. The national median home value is $219,700. The average price of homes sold in Suffolk, VA is $238,900. Approximately 62.88% of Suffolk homes are owned, compared to 27.96% rented, while 9.16% are vacant. Suffolk real estate listings include condos, townhomes, and single family homes for sale. Commercial properties are also available. If you see a property you’re interested in, contact a Suffolk real estate agent to arrange a tour today!
Suffolk, Virginia 23434 has a population of 88,057. Suffolk 23434 is less family-centric than the surrounding county with 26.6% of the households containing married families with children. The county average for households married with children is 31.85%.
The median household income in Suffolk, Virginia 23434 is $68,089. The median household income for the surrounding county is $68,089 compared to the national median of $57,652. The median age of people living in Suffolk 23434 is 38.1 years.
Suffolk Weather
The average high temperature in July is 88.3 degrees, with an average low temperature in January of 31.1 degrees. The average rainfall is approximately 47.2 inches per year, with 4.8 inches of snow per year.
