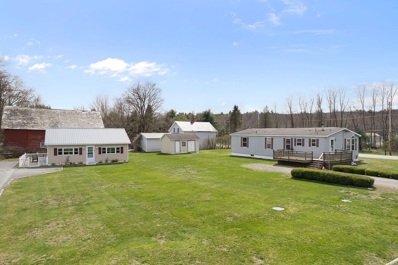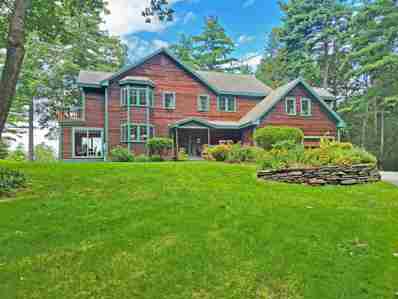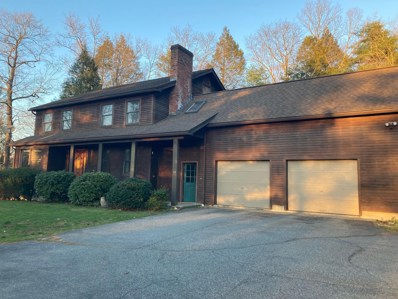Vernon VT Homes for Sale
- Type:
- Single Family
- Sq.Ft.:
- 1,456
- Status:
- NEW LISTING
- Beds:
- 3
- Lot size:
- 0.75 Acres
- Year built:
- 2014
- Baths:
- 3.00
- MLS#:
- 4993120
ADDITIONAL INFORMATION
Location and Income! What a great way to have a beautiful home and have an in-law or x generation child living separately OR rent to help with the mortgage ($$$ Current Tenant pays 1200/month). The main house is just as shiny as when it was new, with very light use...It has a gorgeous full concrete basement begging for a workshop or use as an extended pantry! The breakfast/dining area is a sunlit bow window area in the kitchen. The small home is open concept living and kitchen area with 1 bedroom, 3/4 bath with it's own laundry. It also has a lovely sunny deck facing the fields. Both homes are one level, easy access, and have laundry with no steps. Centrally located between Greenfield and Brattleboro with easy access to Keene and I91. Minutes to shopping, and hospital services. Vernon has a lot to offer with a public park with swimming pool, school voucher credits, and it's own police department. Rental cottage can only be viewed at the second showing. Open house Saturday, May 4th from 12-2.
$695,000
311 Laurel Ledges Vernon, VT 05354
- Type:
- Single Family
- Sq.Ft.:
- 4,090
- Status:
- Active
- Beds:
- 4
- Lot size:
- 10.5 Acres
- Year built:
- 1991
- Baths:
- 3.00
- MLS#:
- 4991881
ADDITIONAL INFORMATION
This beautiful country home is located only 10 minutes to Brattleboro and includes 10.5 private acres at road's end. The land is lovely with gardens, stone walkways, lawn, woodland, firepit w/stone bench and L-shaped deck. There is an attached 2 car garage with direct entry via the Mudroom. The interior is spacious and inviting with large principal rooms, including: Entry via a covered porch, with tile flooring and double closet; Spacious Kitchen w/granite topped island, bay window, built-in desk & breakfast bar---fully applianced; Dining Room is open to the Kitchen with built-in hutches, tile flooring and 3 sliders; Great Room w/stone hearth & woodstove, built-in cabinets and cathedral ceiling with fan; Intimate Living Room with stone fireplace and bluestone hearth. Adjacent is a private Den/Office; The 1st level also provides a 1/2 Bath, Laundry with sink and Mudroom. The upper level includes a large landing with window seat and views over the Great Room. There are 4 Bedrooms, the Principal one includes a sitting area w/ bay window & built-in shelves, 2 walk-in closets, gorgeous en suite Bath w/double granite vanity, tile flooring, soaking tub, separate tiled shower and a patio door to the upper balcony. The 3 Guest Bedrooms are spacious w/plenty of closet space. The lower level provides a Family Room with stone fireplace, Playroom with included pool table and utility/storage rooms. Truly a beautiful home and wonderful location!!! Delayed showings begin Friday 4/26.
- Type:
- Single Family
- Sq.Ft.:
- 3,551
- Status:
- Active
- Beds:
- 3
- Lot size:
- 1.01 Acres
- Year built:
- 1988
- Baths:
- 3.00
- MLS#:
- 4991135
ADDITIONAL INFORMATION
This home has room for it all! Listed as a 3 bedroom but there are numerous bonus rooms to house all of your needs. The Primary bedroom, w/en-suite bath and walk in closet is on the 1st floor. From here, there is direct access to the wrap around deck, which would be well suited for a hot tub. A double staircase overlooks the open concept kitchen/living area. Your light filled office is on the 1st floor along with an all-season sunroom, where you'll want to eat, sleep and play year round. Upstairs there are 2 large bedrooms and a den along with a spacious family room AND an entire heated Rec room over the garage, with it's own exterior access. Laundry is currently in the basement but there are hookups on the 1st floor. The property comes with a shed, raised garden beds, plus a whole house generator and central air! Come imagine the possibilities. *finished sqft includes the sunroom and Rec room.

Copyright 2024 PrimeMLS, Inc. All rights reserved. This information is deemed reliable, but not guaranteed. The data relating to real estate displayed on this display comes in part from the IDX Program of PrimeMLS. The information being provided is for consumers’ personal, non-commercial use and may not be used for any purpose other than to identify prospective properties consumers may be interested in purchasing. Data last updated {{last updated}}.
Vernon Real Estate
The median home value in Vernon, VT is $215,000. This is higher than the county median home value of $194,000. The national median home value is $219,700. The average price of homes sold in Vernon, VT is $215,000. Approximately 73.02% of Vernon homes are owned, compared to 19.49% rented, while 7.49% are vacant. Vernon real estate listings include condos, townhomes, and single family homes for sale. Commercial properties are also available. If you see a property you’re interested in, contact a Vernon real estate agent to arrange a tour today!
Vernon, Vermont 05354 has a population of 2,237. Vernon 05354 is more family-centric than the surrounding county with 29.66% of the households containing married families with children. The county average for households married with children is 24.96%.
The median household income in Vernon, Vermont 05354 is $69,500. The median household income for the surrounding county is $50,831 compared to the national median of $57,652. The median age of people living in Vernon 05354 is 47.8 years.
Vernon Weather
The average high temperature in July is 84.4 degrees, with an average low temperature in January of 12.5 degrees. The average rainfall is approximately 47.5 inches per year, with 55 inches of snow per year.


