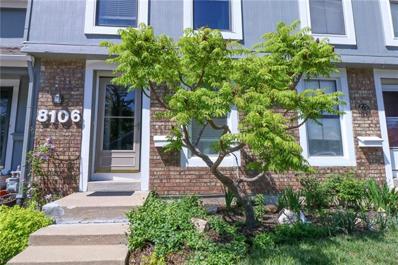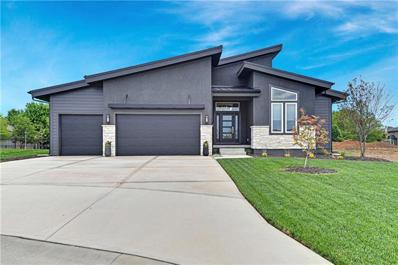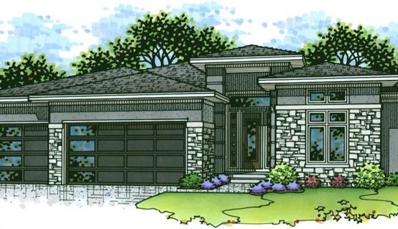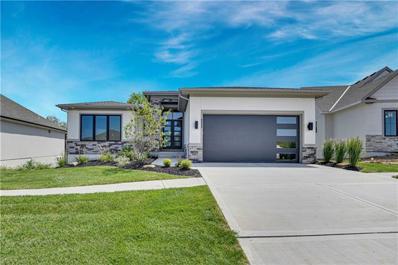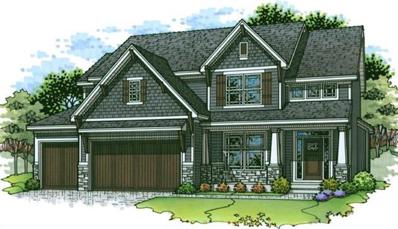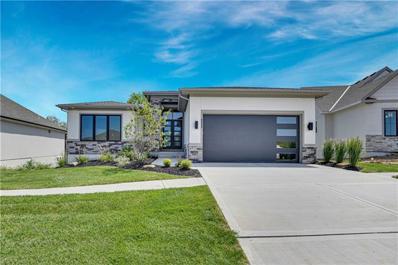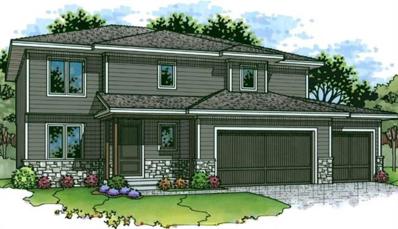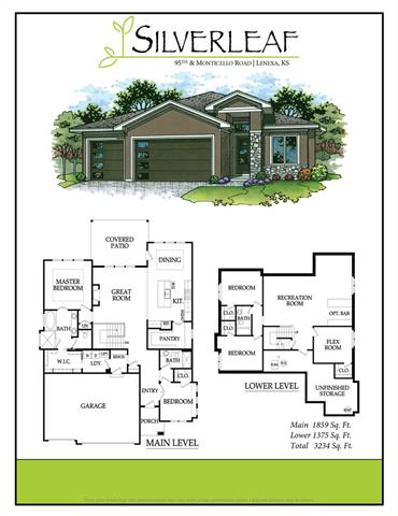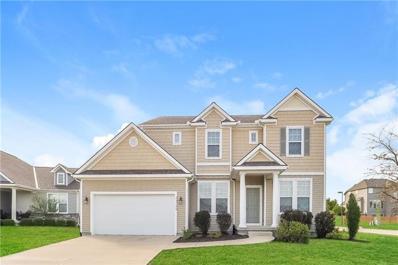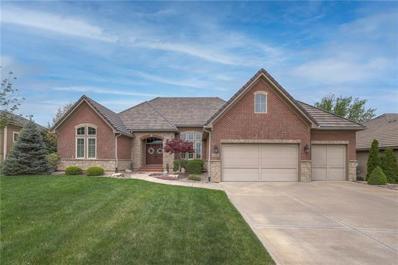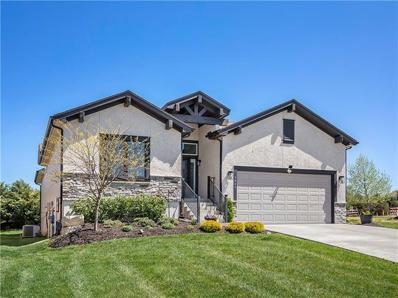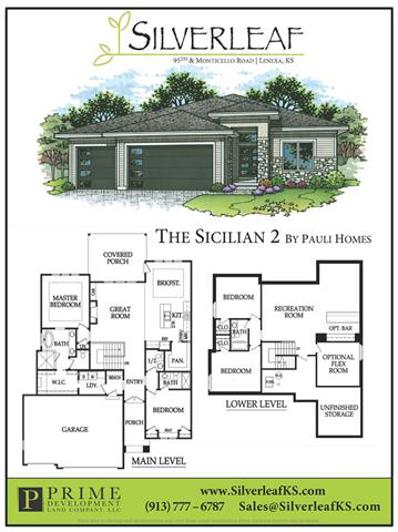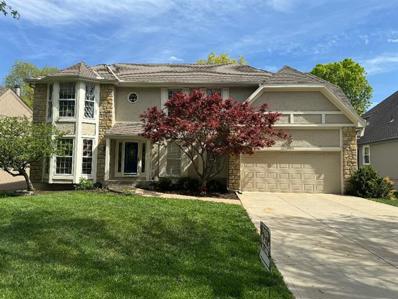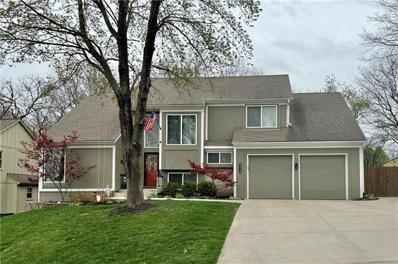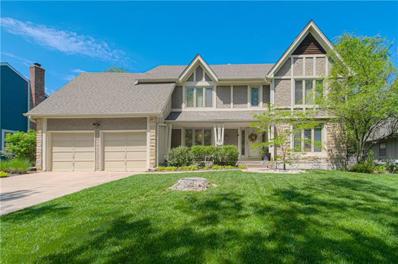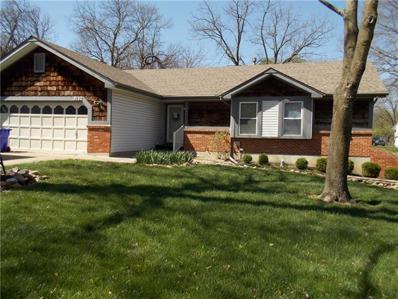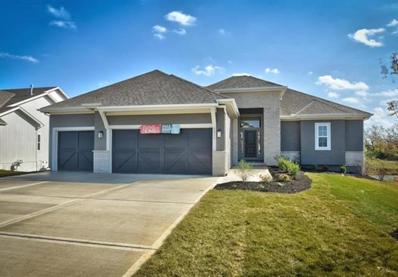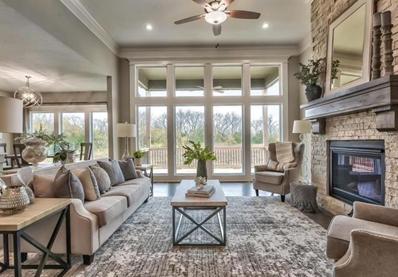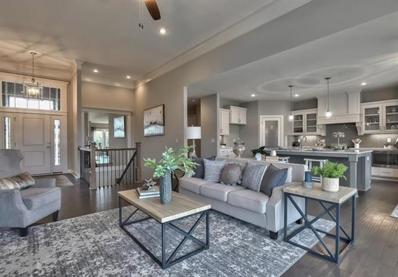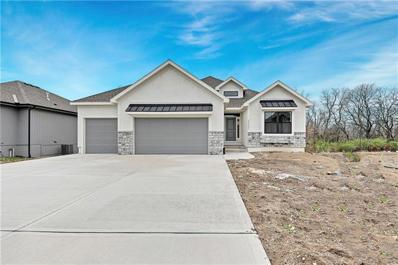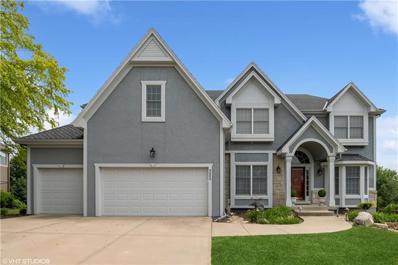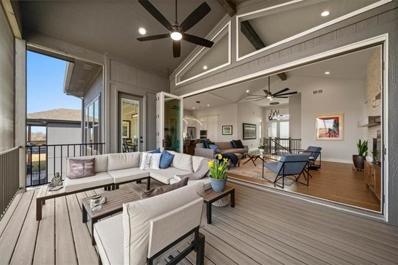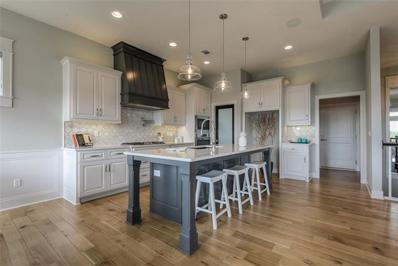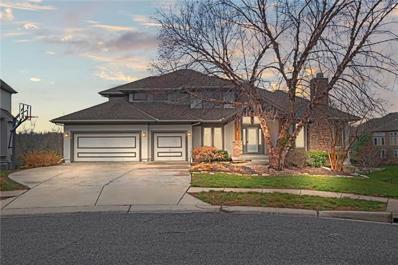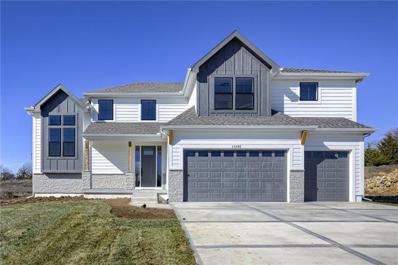Lenexa KS Homes for Sale
$213,000
8106 Halsey Street Lenexa, KS 66215
- Type:
- Townhouse
- Sq.Ft.:
- 1,067
- Status:
- NEW LISTING
- Beds:
- 2
- Lot size:
- 0.03 Acres
- Year built:
- 1971
- Baths:
- 2.00
- MLS#:
- 2487171
- Subdivision:
- Four Colonies
ADDITIONAL INFORMATION
Welcome home to Four Colonies! Maintenance free townhome for easy living. Amenities include: three clubhouses, basketball and tennis courts, walking trails, and four pools. Low HOA dues that covers roof, gutters, exterior paint, trash, recycling, and snow removal. Convenient location near dining, shopping and highway access.
$998,000
10029 Aurora Street Lenexa, KS 66220
- Type:
- Single Family
- Sq.Ft.:
- 3,115
- Status:
- Active
- Beds:
- 4
- Lot size:
- 0.32 Acres
- Year built:
- 2023
- Baths:
- 4.00
- MLS#:
- 2486070
- Subdivision:
- Enclave At Manchester Park
ADDITIONAL INFORMATION
Immerse yourself in true luxury with this six-month-old, James Engle-designed ranch plan. This elegant home features designer-like finishes and over $250,000 in thoughtful updates, all situated on a generous cul-de-sac lot with extensive landscaping and a fenced yard. The open-concept main level is graced with rich hardwood floors and a gourmet kitchen, equipped with top-tier Cafe appliances, marble waterfall island that transitions seamlessly to a matching marble backsplash. A walk-in pantry provides ample storage space, while the vaulted great room is anchored by a striking floor-to-ceiling fireplace. The expansive owner's suite offers a private haven, complete with a spa-like ensuite bath and direct access to the screened porch.The beautifully finished lower level extends the living space with a fourth bedroom, a media area, a home gym, and a wet bar featuring a refrigerator and a large wine fridge. Outside, the screened-in porch includes a built-in grill, creating an ideal setting for entertaining guests. This new construction home has been lightly lived in for six months and boasts numerous upgrades throughout. Enjoy upgraded marble counters, lighting, carpet, and hardwoods that elevate every corner of the home. The kitchen Cafe brand refrigerator, along with the lower level refrigerator and wine fridge included for the new buyer. Remote-control shades adorn the living room and breakfast room windows, with additional shades in the all other bedrooms. The garage also features polyaspartic flooring, offering exceptional durability. Perfect location close to hightway access and schools! This home is truly a 10!
- Type:
- Single Family
- Sq.Ft.:
- 2,980
- Status:
- Active
- Beds:
- 4
- Lot size:
- 0.2 Acres
- Baths:
- 4.00
- MLS#:
- 2485384
- Subdivision:
- Enclave At Manchester Park
ADDITIONAL INFORMATION
True ONE level living with a BONUS finished Lower Level! Highly sought after Eastwood Ranch by Bickimer Homes on a walkout lot backing to green space! Home features custom cabinets, kitchen island, walk-in pantry, fireplace with built-ins and a mud area with large boot bench! Primary bedroom with separate vanities, private laundry and huge walk-in closet! Bonus Main Floor Bedroom/Optional Study on the Main floor! The lower level has an expansive rec room, along with one bedroom, and full bathroom! **Finished photos are those of a previous model and not of this actual Home.
- Type:
- Other
- Sq.Ft.:
- 3,160
- Status:
- Active
- Beds:
- 4
- Lot size:
- 0.25 Acres
- Year built:
- 2024
- Baths:
- 3.00
- MLS#:
- 2485191
- Subdivision:
- Canyon Creek Forest
ADDITIONAL INFORMATION
The Tivoli by Crown Builders SPECTACULAR!!Beautiful treed lot with amazing views from almost every window in the back. You will love the grand double doors that open into an inviting foyer. The living area boasts soaring ceilings adorned with intricate crown molding, enhancing the feeling of space and luxury. A striking feature is the double sliding doors that allows natural light to flood the room and allows access to the covered patio-great for indoor-outdoor living. The centerpiece of the living area is the fireplace. The fireplace becomes an instant focal point, offering both visual and tactile warmth to the space. The kitchen, Quartz countertops offer both beauty and functionality. The expansive island serves as a hub for culinary creativity, while the butler's pantry provides additional storage and prep space. The inclusion of extra counter space adds convenience for those who enjoy hosting and cooking elaborate meals. The primary bedroom and bath are designed to evoke a spa-like retreat. This home is situated on a treed lot which allows privacy and beautiful views . The lower level is an entertaining delight. Two additional bedrooms with a bath ensure both comfort and privacy for guests. An optional 4th bathroom could be finished if buyer would prefer. The walk up bar area adds an element of entertainment, perfect for gatherings and relaxation. The presence of ample space for a big screen TV makes it clear that this area is made for entertaining. Canyon Creek Forest is a luxury free standing villa community nestled inside the popular Canyon Creek Development. You won't have to worry about mowing your beautiful yard or shoveling snow in this maintenance provided community! ***PICTURES ARE OF FUNISHED MODEL - NOT ACTUAL HOME - THERE MAY BE UPGRADES IN PICTURES THAT ARE NOT IN THE HOME FOR SALE****
- Type:
- Single Family
- Sq.Ft.:
- 2,600
- Status:
- Active
- Beds:
- 4
- Lot size:
- 0.23 Acres
- Year built:
- 2023
- Baths:
- 4.00
- MLS#:
- 2485032
- Subdivision:
- Enclave At Manchester Park
ADDITIONAL INFORMATION
REFRESHING 2 STORY IN ENCLAVE AT MANCHESTER PARK! BICKIMER HOMES FREMONT PLAN includes 4 Bedrooms and 3.5 Baths! Formal Dining/Study on Main Level with Hardwood Floors. Quartz/granite countertops in kitchen and master bath! Oversized Kitchen Island & Walk-In Pantry. Wood floors on Main level/Upstairs hallway & upgraded stair carpet! Built-In top of stairs. Walk to elementary school! Neighborhood POOL! **Finished photos are those of a previous model and not of this actual Home.
$774,150
24908 W 98th Place Lenexa, KS 66227
- Type:
- Other
- Sq.Ft.:
- 3,206
- Status:
- Active
- Beds:
- 4
- Lot size:
- 0.25 Acres
- Year built:
- 2024
- Baths:
- 3.00
- MLS#:
- 2484765
- Subdivision:
- Canyon Creek Forest
ADDITIONAL INFORMATION
he "Tivoli" by Crown Builders SPECTACULAR!!Beautiful treed lot with amazing views from almost every window in the back. You will love the grand double doors that open into an inviting foyer. The living area boasts soaring ceilings adorned with intricate crown molding, enhancing the feeling of space and luxury. A striking feature is the double sliding doors that allows natural light to flood the room and allows access to the covered deck-great for indoor-outdoor living. There is access to the backyard with a door off the landing. The centerpiece of the living area is the fireplace. The fireplace becomes an instant focal point, offering both visual and tactile warmth to the space. The kitchen, Quartz countertops offer both beauty and functionality. The expansive island serves as a hub for culinary creativity, while the butler's pantry provides additional storage and prep space. The inclusion of extra counter space adds convenience for those who enjoy hosting and cooking elaborate meals. The primary bedroom and bath are designed to evoke a spa-like retreat. Double sliding doors that lead to a covered deck, offering a seamless connection to the outdoors. This home is on a daylight lot with an abundance of trees. A beautiful view . The lower level is an entertaining delight.Two additional bedrooms with a bath ensure both comfort and privacy for guests. An optional 4th bathroom could be finished if buyer would prefer. The walk up bar area adds an element of entertainment, perfect for gatherings and relaxation. The presence of ample space for a big screen TV makes it clear that this area is made for entertaining. Canyon Creek Forest is a luxury free standing villa community nestled inside the popular Canyon Creek Development. You won't have to worry about mowing your beautiful yard or shoveling snow in this maintenance provided community! ***PICTURES ARE OF FUNISHED MODEL - NOT ACTUAL HOME - THERE MAY BE UPGRADES IN PICTURES THAT ARE NOT IN THE HOME FOR SALE****
- Type:
- Single Family
- Sq.Ft.:
- 2,600
- Status:
- Active
- Beds:
- 5
- Lot size:
- 0.23 Acres
- Year built:
- 2024
- Baths:
- 4.00
- MLS#:
- 2484945
- Subdivision:
- Enclave At Manchester Park
ADDITIONAL INFORMATION
BEAUTIFUL 2 STORY IN ENCLAVE AT MANCHESTER PARK! BICKIMER HOMES JACKSON II PLAN includes 5 Bedrooms and 4 Baths! Formal Dining/Study on Main Level. 5th Bedroom/Flex Room on Main Level can also be used as an Office or however needed! Quartz/granite countertops in kitchen and master bath! Wood floors on main level & upgraded stair carpet! Walk to elementary school! Neighborhood POOL! **Finished photos are those of a previous model and not of this actual Home.
$747,650
22071 W 94th Street Lenexa, KS 66220
- Type:
- Other
- Sq.Ft.:
- 3,234
- Status:
- Active
- Beds:
- 4
- Lot size:
- 0.17 Acres
- Baths:
- 3.00
- MLS#:
- 2484610
- Subdivision:
- Silverleaf
ADDITIONAL INFORMATION
Pauli Homes Piccolo plan is everything you would want! With its thoughtful layout and luxurious features, it seems designed to maximize comfort and convenience. The soaring ceilings and large island in the kitchen create an open and inviting space, perfect for entertaining. The kitchen cabinets to the ceiling and quartz countertops adds both style and practicality. The primary bedroom on the main level with a free-standing tub in the bath is a fantastic touch, offering a retreat-like atmosphere right at home. The connection between the primary bedroom's closet and the laundry room adds a level of convenience that many homeowners appreciate. There's an additional bedroom or office space on the main level, providing flexibility for various needs. And the lower level a haven for relaxation and recreation, with two more bedrooms, a bonus room for crafts or exercise, and a wet bar for entertaining guests. Walkout from the lower level to the outdoors, backing onto greenspace, is the cherry on top, offering a seamless transition between indoor and outdoor living spaces and providing a beautiful backdrop for gatherings or quiet moments of reflection. Overall, the Piccolo plan the perfect blend of luxury, functionality, and charm.
- Type:
- Single Family
- Sq.Ft.:
- 3,038
- Status:
- Active
- Beds:
- 4
- Lot size:
- 0.26 Acres
- Year built:
- 2015
- Baths:
- 4.00
- MLS#:
- 2484248
- Subdivision:
- The Reserve
ADDITIONAL INFORMATION
Welcome Home! This gorgeous 4 bedroom home welcomes you in with 2 living spaces, or potentially your home office with plenty of natural light. Towards the back of the home, you will love hosting with the spacious kitchen complete with an island. The open concept opens up to the living room with a fireplace, and gorgeous views of your backyard. With bedrooms upstairs and finished living space downstairs, all this home needs is your finishing touches. Conveniently located next to the highway, and all of the gorgeous trails Lenexa has to offer. Come by today!
$874,000
8900 Vista Drive Lenexa, KS 66220
- Type:
- Single Family
- Sq.Ft.:
- 3,769
- Status:
- Active
- Beds:
- 3
- Lot size:
- 0.37 Acres
- Year built:
- 2015
- Baths:
- 4.00
- MLS#:
- 2483717
- Subdivision:
- Woodland Reserve
ADDITIONAL INFORMATION
Welcome to Woodland Reserve! This meticulous upgraded home build by Don Julian features low maintenance brick and stucco exterior. The gourmet kitchen includes a $12,000 stainless steel Subzero refrigerator and Wolf appliances with a large island and sunny breakfast area. In the winter, enjoy your morning coffee in the sitting area of the owner’s suite looking out to the beautiful treed lot. Bedroom includes coffered ceiling, soaking tub and large walk-in closet that leads directly into the laundry room. Basement has family room with wet bar, third bedroom, full bathroom and flex room for study, exercise room or play area. Large unfinished area is perfect for storage or a game of ping pong. The screened in deck is ideal for enjoying three seasons of the sights and sounds of nature or watch your favorite movie on the included TV. Equipped with a built in fire pit and gas barbecue the backyard is perfect for entertaining
$525,000
9849 Garden Street Lenexa, KS 66227
- Type:
- Other
- Sq.Ft.:
- 2,654
- Status:
- Active
- Beds:
- 3
- Lot size:
- 0.16 Acres
- Year built:
- 2019
- Baths:
- 3.00
- MLS#:
- 2480777
- Subdivision:
- Canyon Ridge
ADDITIONAL INFORMATION
Enjoy the good life in this maintenance-provided move-in ready reverse 1 1/2 story. A brand new roof, extensive landscaping, a covered deck, and an extended paver patio are only a few of the many upgrades that set this home apart. As you enter through the front door, you are greeted with gleaming hardwoods. Straight ahead is a stacked stone gas log fireplace that is a focal point of the great room. Entertaining is a breeze in this open concept plan. The gourmet kitchen features granite counters, enameled cabinets with soft close doors and drawers, and stainless steel appliances that all stay with the home. Two custom pullout spice racks are on either side of the gas cooktop. A designer backsplash sets the tone for this amazing kitchen. The adjoining breakfast room has access to the covered deck and offers beautiful views of the extensive landscaping. As you head towards the garage, there is a walk-in pantry on the left of the hall and a "drop zone" cabinet on the right featuring a granite counter. The owners have installed a convenient garage wall system for all of your tools. The primary suite features a coffered ceiling with fan, 2" blinds, and a door to the covered deck. Enjoy a huge walk-in shower with dual shower heads, a vanity with double sinks and a built-in between the two. Three transom windows above the vanity provide an abundance of natural light. The large walk-in closet has direct access to the laundry room and the washer and dryer stay with the home. There is a second bedroom and bath on the main floor. As you head downstairs you will discover another area for entertaining featuring an attractive wet bar with stained cabinetry, and a large rec room. As an added bonus, the pool table and mounted TV are staying with the home. A third bedroom, hall bath, and large storage room complete this lower level. The HOA covers lawn maintenance, the sprinkler system, snow removal, and trash. Be the first to see this beauty.
- Type:
- Other
- Sq.Ft.:
- 3,120
- Status:
- Active
- Beds:
- 5
- Lot size:
- 0.26 Acres
- Baths:
- 4.00
- MLS#:
- 2483077
- Subdivision:
- Canyon Creek Forest
ADDITIONAL INFORMATION
Award winning Sicilian 2 plan by Pauli Homes. Spring 2024 Parade SPECIAL $5,000 off sales price during parade April 27 though May 12th. Spacious, open main level living. Kitchen features a large island with Quartz counter tops that offers plenty of room for cooking and entertaining. Soaring ceiling heights and walls of windows allows for an abundance of natural light. The primary bath is complete with a bathtub, double quartz vanities, and a walk-in shower. Laundry room directly from the primary walk in closet or access the laundry room from the entryway. The spacious lower level has two bedrooms and a large recreational room plus a flex room with closet - could be a 5th bedroom. Estimated Completion Summer 2024 Relax on the covered patio. This home has a beautiful treed backyard. Very private. Great home, great price with 3 car garage and great community. Taxes are estimated. Canyon Creek Forest is a new luxury villa maintenance provided community. We have fabulous lots, 5 reputable builders to choose from w/ fantastic plans. Canyon Creek Forest is located inside the popular Canyon Creek Development. With maintenance provided, now your time is your own. No more mowing, weeding, edging & snow shoveling. Enjoy your weekends. This home won't last!!
- Type:
- Single Family
- Sq.Ft.:
- 4,118
- Status:
- Active
- Beds:
- 5
- Lot size:
- 0.24 Acres
- Year built:
- 1988
- Baths:
- 5.00
- MLS#:
- 2482997
- Subdivision:
- Oak Hill
ADDITIONAL INFORMATION
Beautiful staircase when you walk in this wonderful 5 bedroom, 4 1/2 bath two story home. Living room has library paneling and dining room with plantation shutters. Family room has stone fireplace with built-ins flanking each side. Light and cheery updated kitchen has granite and stainless steel appliances. Spacious master suite w/sitting room, fireplace, bath with heated tile floor, large vanity, whirlpool and big walk in closet. Lots of built-ins throughout. Walkout lower level has Rec Room with bar and 5th bedroom, large walk in closet and bath. Plus Radon mitigation system. Enjoy the treed backyard from the Trex deck. New A/C system was installed summer of 2022 and new deck off of basement installed summer 2023. Entire basement has been remodeled on February 2024, including waterproof laminate flooring throughout.
$494,000
8034 Mullen Road Lenexa, KS 66215
- Type:
- Single Family
- Sq.Ft.:
- 4,054
- Status:
- Active
- Beds:
- 5
- Lot size:
- 0.32 Acres
- Year built:
- 1980
- Baths:
- 4.00
- MLS#:
- 2482773
- Subdivision:
- Colony Hills
ADDITIONAL INFORMATION
This beautiful home is situated on a large premium lot in coveted Colony Hills. A newer expanded 3-space driveway and lush landscaping create attention-getting curb appeal. So much to take in; gleaming hardwoods, large open rooms, and natural light pouring through newer thermal windows. The main floor master bedroom offers an easy walkout to your 40ft long deck with a pergola overlooking one of the largest backyards in the neighborhood. The fenced-in backyard is shaded with large tree canopies and a walkout basement with a private enclosed hot tub area. The updated basement offers a beautiful custom bar perfect for entertaining, complete with a home theater area. With three large bedrooms upstairs and one bedroom in the basement, there will be room for everyone. Come live close to award winning schools, beautiful trails, and amazing parks such as Little Mill Creek South and Sar-Ko-Park, plus, shopping and interstate access are just a short drive. Did we mention the gorgeous HOA pool just a block away?! You won't want to miss this one!!
$469,900
14908 W 83rd Street Lenexa, KS 66215
- Type:
- Single Family
- Sq.Ft.:
- 2,960
- Status:
- Active
- Beds:
- 4
- Lot size:
- 0.25 Acres
- Year built:
- 1985
- Baths:
- 3.00
- MLS#:
- 2482493
- Subdivision:
- Oak Hill
ADDITIONAL INFORMATION
Welcome to this amazing 2 story home featuring 4 bedrooms and 2.5 bathrooms! This fabulous home has exquisite woodwork details throughout. The office/study/living room has beautiful wood paneling and privacy pocket doors. The family room boasts stunning built in bookcases on each side of the fireplace. In the kitchen, you will find a built in roll top desk, wet bar, and ample storage. Upstairs in the Primary Suite you will find an awesome bonus room, which could be used as a TV room, office or studio! The beautiful backyard comes complete with an oversized deck for your entertaining needs. This is the ONE!
$360,000
8132 Twilight Lane Lenexa, KS 66219
- Type:
- Single Family
- Sq.Ft.:
- 2,026
- Status:
- Active
- Beds:
- 4
- Lot size:
- 0.2 Acres
- Year built:
- 1983
- Baths:
- 3.00
- MLS#:
- 2481830
- Subdivision:
- Lackman Estates
ADDITIONAL INFORMATION
RARE RANCH HOME W/FINISHED WALKOUT BASEMENT & WHOLE 2ND LIVING AREA INCLUDES KIT. #2, FIREPLACE, 4TH BDRM & 3RD BTH. MAIN LEVEL, 3 BDRMS, 2 BTHS, LIVING ROOM W/FP, KITCHEN W/GRANITE COUNTERTOPS, PANTRY, HALL BATH W/SKYLIGHT & UPDATED TUB/SHOWER. NEWER VINYL WINDOWS, HVAC SYSTEM 2018, HWH 2019, ROOF UNDER 10YRS NEW. ALL APPLIANCES BEING SOLD WITH PROPERTY. (2 REFRIGERATORS, 2 STOVE/OVEN, 2 DW, 2 SETS OF WASHER & DRYERS. SOLD AS-IS. SELLER HAS NEVER OCCUPIED PROPERTY!
- Type:
- Single Family
- Sq.Ft.:
- 3,180
- Status:
- Active
- Beds:
- 4
- Lot size:
- 0.22 Acres
- Year built:
- 2024
- Baths:
- 3.00
- MLS#:
- 2480204
- Subdivision:
- Arbor Lake
ADDITIONAL INFORMATION
Stunning Dakota reverse floorpan by Prieb Homes! This fabulous home on a walkout, lake front lot has everything you've ever wanted! Very open floorpan with high ceilings and windows that allow lots of natural light. You will find the master bedroom suite on the main floor as well as a secondary bedroom or home office. This home boasts tons of space and the basement wet bar is perfect for entertaining! *Photos are from previous build.
- Type:
- Single Family
- Sq.Ft.:
- 3,180
- Status:
- Active
- Beds:
- 4
- Lot size:
- 0.2 Acres
- Year built:
- 2024
- Baths:
- 3.00
- MLS#:
- 2480197
- Subdivision:
- Arbor Lake
ADDITIONAL INFORMATION
Stunning Dakota reverse floorpan by Prieb Homes! This fabulous home on a walkout, lake front lot has everything you've ever wanted! Very open floorpan with high ceilings and windows that allow lots of natural light. You will find the master bedroom suite on the main floor as well as a secondary bedroom or home office. This home boasts tons of space and the basement wet bar is perfect for entertaining!
- Type:
- Single Family
- Sq.Ft.:
- 3,180
- Status:
- Active
- Beds:
- 4
- Lot size:
- 0.28 Acres
- Year built:
- 2024
- Baths:
- 3.00
- MLS#:
- 2480187
- Subdivision:
- Arbor Lake
ADDITIONAL INFORMATION
Stunning Dakota reverse floorpan by Prieb Homes! This fabulous home on a walkout, lake front lot has everything you've ever wanted! Very open floorpan with high ceilings and windows that allow lots of natural light. You will find the master bedroom suite on the main floor as well as a secondary bedroom or home office. This home boasts tons of space and the basement wet bar is perfect for entertaining! *Photos are from previous build.
$785,000
22667 W 89th Street Lenexa, KS 66227
- Type:
- Single Family
- Sq.Ft.:
- 2,838
- Status:
- Active
- Beds:
- 4
- Lot size:
- 0.21 Acres
- Year built:
- 2023
- Baths:
- 3.00
- MLS#:
- 2479240
- Subdivision:
- Watercrest Landing
ADDITIONAL INFORMATION
Welcome to Watercrest Landing! Experience the tranquility of private wooded surroundings in this stunning Rob Washam Reverse 1.5 Sty home. Embrace the open concept floor plan featuring a beautiful stone fireplace, engineered hardwood floors, and painted kitchen cabinetry, creating a seamless blend of style and functionality! Entertain with ease in the gourmet kitchen boasting quartz countertops, stainless steel appliances, and a large walk-in pantry. Retreat to the primary bedroom oasis, complete with large windows, and an en-suite bath featuring beautiful tiled flooring, a spacious shower and soaking tub! Utilize the secondary main floor bedroom for out-of-town guests or as a home office, offering flexibility to suit your lifestyle needs. Descend to the lower level down the beautiful staircase adorned with a large mirror. Lower level living is perfect for movie nights or cheering on your favorite team at the walk up bar! Walk out basement to the unbelievable treed wooded lot! A true retreat for entertaining guests and family! 2 additional large bedrooms and full bath are included in the lower level area. Enjoy the upcoming amenities including a new pool, pickleball courts, walking trails and more.. Within walking distance is Black Hoof Park! Easy highway access and entertainment..Some of the pictures are of a similar model! Don't miss out on the opportunity to make this fabulous home you own!
$799,000
9669 Cailler Drive Lenexa, KS 66220
- Type:
- Single Family
- Sq.Ft.:
- 5,001
- Status:
- Active
- Beds:
- 4
- Lot size:
- 0.33 Acres
- Year built:
- 1999
- Baths:
- 5.00
- MLS#:
- 2478239
- Subdivision:
- Falcon Ridge
ADDITIONAL INFORMATION
Panoramic Views of Falcon Ridge Golf Course and Stunning Views of the Valley! Nearly 5,400 sq ft finished. Fully finished basement, walkout, floor-to-ceiling windows, Conforming bedroom and full bathroom. Set up to entertain with a large wet bar! No main floor master, but does have a large dedicated office space. 4 bedrooms upstairs, including 2 ensuites. House has a newer roof, exterior paint, new mechanicals, hardwood floors, interior paint. Properties which back to Falcon Ridge Golf Course with amazing views do not come on the market very often, see this house today before the opportunity passes!
$815,000
8928 Greeley Street Lenexa, KS 66227
- Type:
- Single Family
- Sq.Ft.:
- 3,336
- Status:
- Active
- Beds:
- 4
- Lot size:
- 0.23 Acres
- Year built:
- 2023
- Baths:
- 4.00
- MLS#:
- 2476723
- Subdivision:
- The Timbers At Clear Creek
ADDITIONAL INFORMATION
Welcome Home! Don't mess with the hassle of building when you can buy new in sought after Timbers at Clear Creek. This charming reverse 1.5 story home features an open floorpan with vaulted ceilings, floor to ceiling stone fireplace, kitchen island with room for seating, smart oven, soft close drawers, large hidden pantry with coffee bar and space for bonus fridge, laundry room with access from the hallway and master closet and much more! The main level master suite boasts a wood feature wall, double vanities, heated floor and a large walk-in closet with plenty of storage. This home is an entertainers dream with accordion doors off the living room onto the screened in porch with a fireplace and a finished, walkout basement with wet bar, rec room, 2 bedrooms, full bath and half bath. You have to see this beauty to appreciate all the details and indoor/outdoor living spaces! Located in the heart of Lenexa, close to great schools, shops, dining and highway access. Don't miss out!
$769,950
22059 W 94th Street Lenexa, KS 66220
- Type:
- Other
- Sq.Ft.:
- 3,029
- Status:
- Active
- Beds:
- 4
- Lot size:
- 0.24 Acres
- Baths:
- 3.00
- MLS#:
- 2477068
- Subdivision:
- Silverleaf
ADDITIONAL INFORMATION
The Chesapeake II.5 reverse 1.5 by Hilmann Homes plan boasts a spacious layout designed for comfort and convenience. As you enter, you're greeted by a vaulted entryway that leads to an expansive great room and a large covered patio area, perfect for entertaining or relaxing outdoors. The kitchen features a generous island with granite countertops and an under-mount sink. Sizable walk-in pantry equipped with custom shelving and a convenient broom closet. Adjacent to the garage, a well-appointed mudroom offers a boot bench with cubbies and a coat closet, keeping clutter at bay. The main floor laundry, with its second access to the master bedroom closet area, adds further practicality to the design. The master suite is a luxurious retreat, complete with a free standing tub, euro-style walk-in shower, and a spacious walk-in closet. For seamless indoor-outdoor living, the master bedroom conveniently connects to the covered porch area. Downstairs, the lower level boasts ample space for entertainment, with a second fireplace and bar area. A bedroom with private access to a bathroom provides comfort and privacy for guests or family members, while a future bonus room and two large unfinished areas offer opportunities for customization and storage solutions, ensuring the home can adapt to your evolving needs over time. ** Photo of similar Model **
- Type:
- Single Family
- Sq.Ft.:
- 5,700
- Status:
- Active
- Beds:
- 4
- Lot size:
- 0.33 Acres
- Year built:
- 2007
- Baths:
- 5.00
- MLS#:
- 2476996
- Subdivision:
- Bristol Ridge
ADDITIONAL INFORMATION
Well Maintained Colorado Retreat! This custom-built home features an expansive open floor plan, ideal for modern living. The main level boasts a luxurious master bedroom and a versatile guest suite or office. The chef's kitchen is a culinary delight with granite countertops, custom cabinets, a Jenn-air cooktop, a warming drawer, and a spacious walk-in pantry. Gather around the floor-to-ceiling stone fireplace for cozy evenings. The finished lower-level walk-out offers additional living space and a beautifully appointed wet bar. Enjoy the convenience of a whole house sound system, stamped patio, security system, and sprinkler system, all on a wooded lot. Don't miss out on this incredible opportunity - a steal of a deal for the discerning buyer! Plus, the walk-out basement lot is a premium upgrade, and additional features like window treatments, garage door openers, and sprinkler systems would cost extra on new construction.
$809,500
9054 Freedom Circle Lenexa, KS 66227
- Type:
- Single Family
- Sq.Ft.:
- 2,900
- Status:
- Active
- Beds:
- 5
- Lot size:
- 0.21 Acres
- Year built:
- 2024
- Baths:
- 4.00
- MLS#:
- 2475719
- Subdivision:
- Watercrest Landing
ADDITIONAL INFORMATION
Welcome to your dream home nestled in the serene beauty of Lake Lenexa! This stunning modern-inspired 2-story residence boasts the perfect blend of luxury and comfort, offering an unparalleled living experience. As you step inside, you'll be greeted by a spacious and inviting interior, highlighted by meticulous attention to detail and exquisite craftsmanship. The main level features a seamless flow between the living spaces, including a grand living room, elegant dining area, and a gourmet kitchen that is sure to delight any culinary enthusiast with bedroom and bath. With sleek countertops, high-end appliances, and ample storage space, the kitchen is both stylish and functional, making it the heart of the home. Upstairs, you'll find additional generously sized bedrooms, providing plenty of space for the whole family and guests. The master suite is a true oasis, complete with a luxurious ensuite bath and a walk-in closet, offering a peaceful retreat at the end of the day. But the beauty of this home extends beyond its interior. Situated on a private treed lot, the property offers breathtaking views and a sense of tranquility that is hard to find elsewhere. With a walkout basement, there's even more potential to customize and expand the living space to suit your needs. Conveniently located across from Lake Lenexa, outdoor enthusiasts will appreciate easy access to a variety of recreational activities, including hiking, fishing, and picnicking. Plus, with a 3-car garage, there's plenty of room for parking and storage. Don't miss your chance to make this exquisite home yours. Schedule a showing today and experience the epitome of modern luxury living!
 |
| The information displayed on this page is confidential, proprietary, and copyrighted information of Heartland Multiple Listing Service, Inc. (Heartland MLS). Copyright 2024, Heartland Multiple Listing Service, Inc. Heartland MLS and this broker do not make any warranty or representation concerning the timeliness or accuracy of the information displayed herein. In consideration for the receipt of the information on this page, the recipient agrees to use the information solely for the private non-commercial purpose of identifying a property in which the recipient has a good faith interest in acquiring. The properties displayed on this website may not be all of the properties in the Heartland MLS database compilation, or all of the properties listed with other brokers participating in the Heartland MLS IDX program. Detailed information about the properties displayed on this website includes the name of the listing company. Heartland MLS Terms of Use |
Lenexa Real Estate
The median home value in Lenexa, KS is $293,000. This is higher than the county median home value of $283,700. The national median home value is $219,700. The average price of homes sold in Lenexa, KS is $293,000. Approximately 59.85% of Lenexa homes are owned, compared to 35.24% rented, while 4.91% are vacant. Lenexa real estate listings include condos, townhomes, and single family homes for sale. Commercial properties are also available. If you see a property you’re interested in, contact a Lenexa real estate agent to arrange a tour today!
Lenexa, Kansas has a population of 52,030. Lenexa is less family-centric than the surrounding county with 34.32% of the households containing married families with children. The county average for households married with children is 38.73%.
The median household income in Lenexa, Kansas is $81,173. The median household income for the surrounding county is $81,121 compared to the national median of $57,652. The median age of people living in Lenexa is 37 years.
Lenexa Weather
The average high temperature in July is 87.9 degrees, with an average low temperature in January of 19.1 degrees. The average rainfall is approximately 41 inches per year, with 15.5 inches of snow per year.
