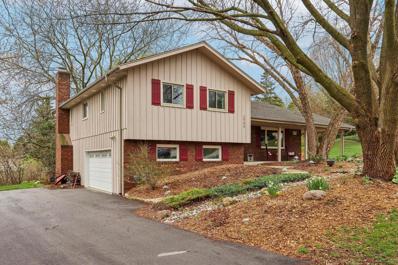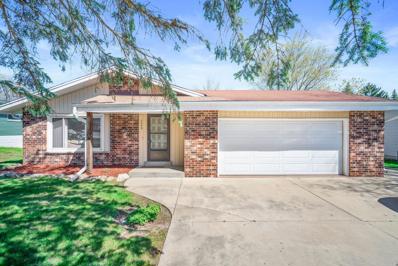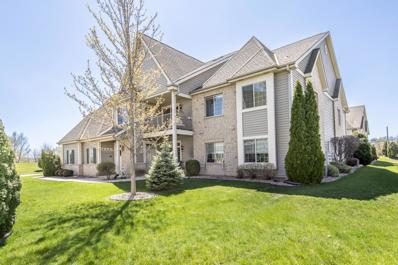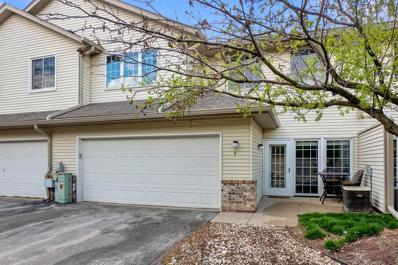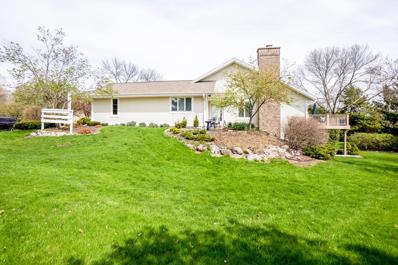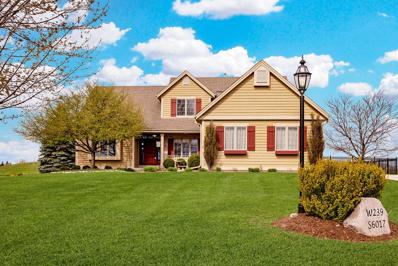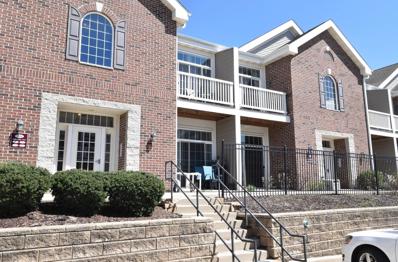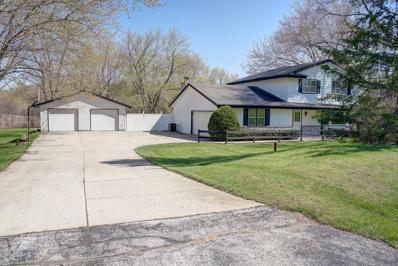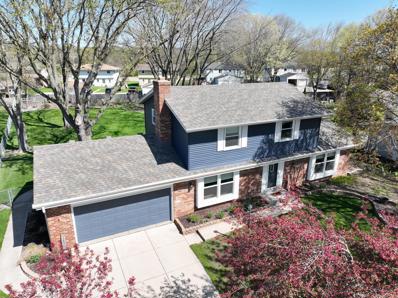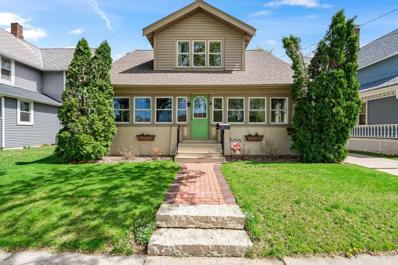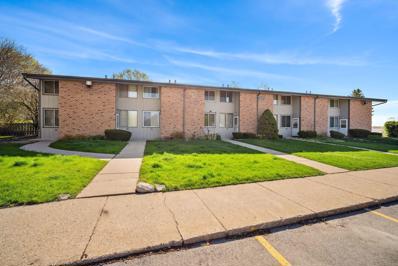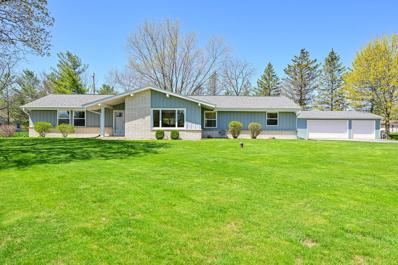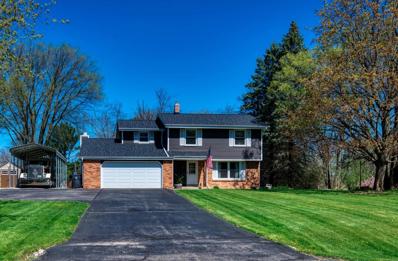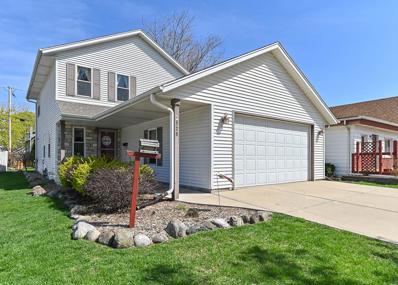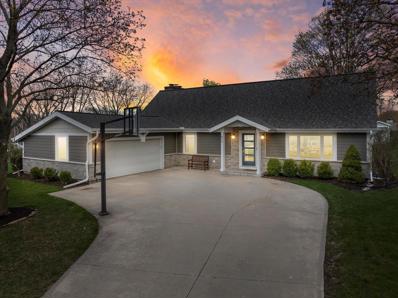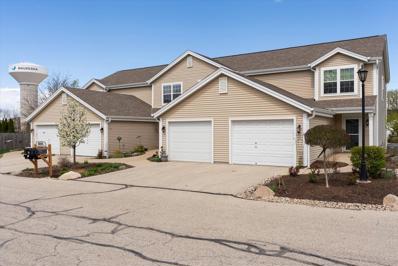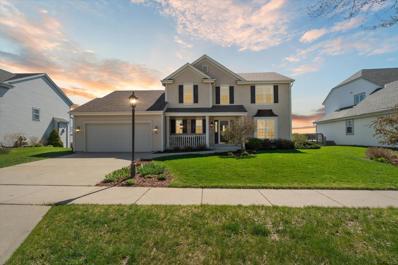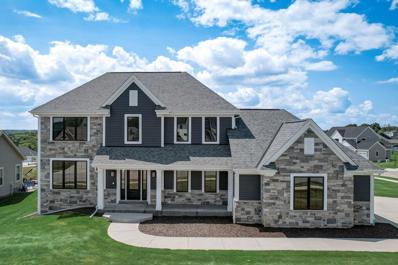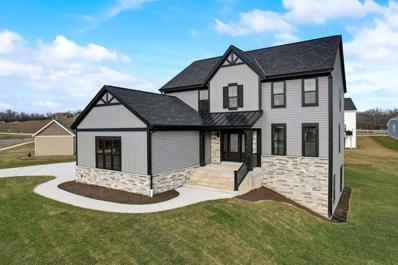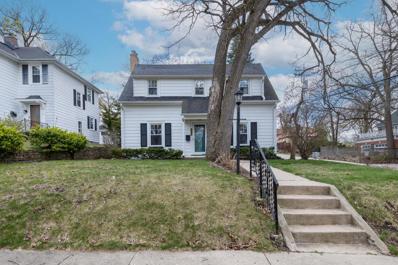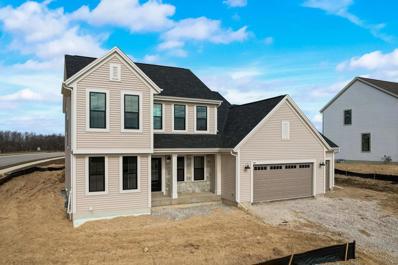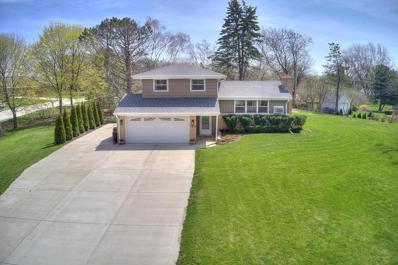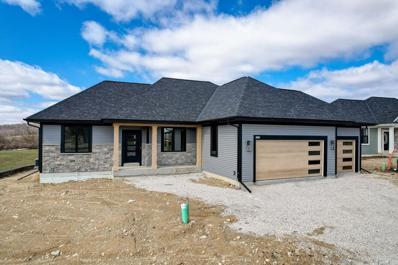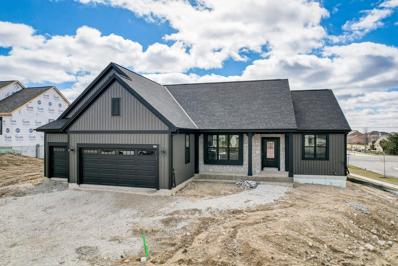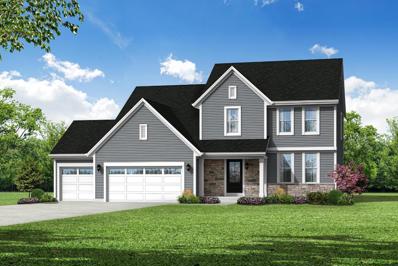Waukesha WI Homes for Sale
- Type:
- Single Family
- Sq.Ft.:
- 2,154
- Status:
- NEW LISTING
- Beds:
- 4
- Lot size:
- 0.29 Acres
- Year built:
- 1978
- Baths:
- 2.50
- MLS#:
- WIREX_METRO1872835
- Subdivision:
- Merrill Crest
ADDITIONAL INFORMATION
Nestled in a charming, mature neighborhood in Waukesha, you'll immediately love the mature trees & lush landscaping. Inside you'll notice a well-loved & cared for home. Entertain on the main level where you'll find the living room adjacent to the kitchen & dinette, plus the den is just a few steps away. The primary offers a balcony, a perfect area to have your morning coffee, evening nightcap or just a moment alone. Play in the backyard or enjoy time with loved ones on either of the 2 patios, or both! Schedule a showing to start planning how you'll make this home your own. *Room sizes, overall dimensions, lot lines/boundaries & square feet are approximate & all information is obtained from third-party sources. Buyer should verify any information material to Buyer's decision-making process
$349,500
2006 Dixie Drive Waukesha, WI 53189
- Type:
- Single Family
- Sq.Ft.:
- 2,356
- Status:
- NEW LISTING
- Beds:
- 3
- Lot size:
- 0.21 Acres
- Year built:
- 1978
- Baths:
- 1.50
- MLS#:
- WIREX_METRO1872833
ADDITIONAL INFORMATION
WOW ! Long time owners 49 wonderful years. Now available a open concept ranch, move-in ready and provides plenty of room for growth. Main floor features Living room and dining room open concept, Cooks kitchen with dinette area, all appliances, Family room with cozy natural fireplace and patio doors that leads out to deck and very nice yard, 3 generous size bedrooms and Primary bedroom with 1/2 bath, Full main bath , Lower level with walk out and a screened in Porch/ sunroom. Rec room and extra family room with fireplace. tons of storage. AC 2 yrs old, water heater 2yrs old, washer 1 years old, many other well maintained and updates throughout..
- Type:
- Condo
- Sq.Ft.:
- 1,290
- Status:
- NEW LISTING
- Beds:
- 2
- Year built:
- 2009
- Baths:
- 2.00
- MLS#:
- WIREX_METRO1872549
ADDITIONAL INFORMATION
Private entry to your large great room featuring a gas fireplace and open design to the patio and spacious eat in kitchen. The kitchen has a breakfast bar, plenty of cabinet and counter space, a deep pantry and a large storage closet too! The attached 2 car garage opens right into the kitchen for ease of carrying things in. Brand new carpet just installed this April goes from the great room through both bedrooms. Primary suite has a walk in closet, plenty of light and private bathroom with a walk in shower. Second bath has a shower stall and a step in whirlpool bath. Laundry is conveniently located right off both bedrooms. Located close to shopping, restaurants, and the expressway too!
- Type:
- Condo
- Sq.Ft.:
- 1,546
- Status:
- NEW LISTING
- Beds:
- 3
- Year built:
- 1999
- Baths:
- 2.50
- MLS#:
- WIREX_METRO1872496
ADDITIONAL INFORMATION
Spacious 3BR townhouse condo near the Fox River Conservancy! This remarkable unit offers a private outside entrance, attached 2-car garage, 3 BR's, and 2.5 baths. Vinyl plank flooring on main level. Gas fireplace in great room. Kitchen has granite countertops, tiled backsplash, and SS appliances included. Huge walk-in pantry. Dining room between kitchen and great room. Half bath on main level. Upper level features 3 BR's, 2 full baths, and laundry with washer and dryer included. Master suite includes walk-in closet and private bath. Large walk-in closet in bedroom 2. Relax outside on the private patio. Newer furnace. Low condo dues includes sewer and water. Complex abuts the Fox River Trail with access to the Fox River and nearby parks. Very convenient location!
- Type:
- Condo
- Sq.Ft.:
- 1,997
- Status:
- NEW LISTING
- Beds:
- 3
- Year built:
- 1987
- Baths:
- 2.50
- MLS#:
- WIREX_METRO1872297
ADDITIONAL INFORMATION
Remarkable ranch condo with finished walkout lower level in a convenient Waukesha location! Enjoy this beautiful complex that offers mature trees and walking trails. Spacious unit features an attached garage, private entrance, and full basement. Interior offers beautiful hardwood flooring on main level. Large great room with gas fireplace and patio doors to deck with nature views. Open dining room. Kitchen has granite countertops, dining area, pantry, and SS appliances included. Main floor laundry and half bath. Master suite includes private bath with skylight and walk-in closet. Lots of closet space throughout. French doors to 2nd bedroom or den. Lower level features a family room with patio doors to lower patio, bedroom, full bath, den, and plenty of storage and workshop space!
Open House:
Saturday, 4/27 11:00-1:00PM
- Type:
- Single Family
- Sq.Ft.:
- 2,409
- Status:
- NEW LISTING
- Beds:
- 4
- Lot size:
- 1.39 Acres
- Year built:
- 2005
- Baths:
- 2.50
- MLS#:
- WIREX_METRO1871877
- Subdivision:
- Coyote Crossing
ADDITIONAL INFORMATION
This immaculate Don Belman built Cape Cod features 4 bedrooms + office, 2.5 baths, first floor master with updated master bath, 3-car garage, partially fenced yard set on 1.4 acres with the best sunsets in upscale Coyote Crossing subdivision. High quality craftsmanship and custom millwork throughout, 9 ft + ceilings on first floor, family room with masonry fireplace, refinished maple HWF, huge kitchen with SS appliances incl wine fridge and tons of storage. New furnace 2023, A/C 2020, water heater 2017. Exposed lower level has lots of natural light, plumbed for additional bath and ready for rec room. Well maintained and move-in ready!
Open House:
Saturday, 4/27 10:00-12:00PM
- Type:
- Condo
- Sq.Ft.:
- 1,182
- Status:
- NEW LISTING
- Beds:
- 1
- Year built:
- 2004
- Baths:
- 1.50
- MLS#:
- WIREX_METRO1871493
ADDITIONAL INFORMATION
This is a must see move in ready condo in the Villas of Waukesha! This one bedroom condo has so much to offer, first floor in unit laundry, large primary bedroom, cozy additional den with fireplace, and underground parking! Come and see it today!
- Type:
- Single Family
- Sq.Ft.:
- 2,377
- Status:
- NEW LISTING
- Beds:
- 4
- Lot size:
- 1.25 Acres
- Year built:
- 1978
- Baths:
- 1.50
- MLS#:
- WIREX_METRO1872819
- Subdivision:
- Hickory Highlands
ADDITIONAL INFORMATION
Rustic Serene Nature abounds on this acre plus 4 bdrm, 1 1/2 bath 2 story with full basement. It's minutes from shopping and fine dining. The property is less than a mile from ''The Legends at Merrill Hills and Wern Sportsmans club. The home has cornfield and woodland surrounding it and abundant Deer, Turkey, Song Birds and Cranes frequent the property. The bedrooms are large, the Great room has a natural wood fireplace and built in dinnerware cabinets in the Formal Dining room leads into the living room. The basement is semi finished with a rec room and comes with a treadmill and ping pong table. A 2 car attached garage with a separate 2 car garage and large paved drive. Updates include Central Air 2023, Water Heater 2017.
- Type:
- Single Family
- Sq.Ft.:
- 1,771
- Status:
- NEW LISTING
- Beds:
- 4
- Lot size:
- 0.44 Acres
- Year built:
- 1975
- Baths:
- 1.50
- MLS#:
- WIREX_METRO1872768
ADDITIONAL INFORMATION
WOW! Lovely family home situated on almost a half fenced-in acre of beautifully landscaped grounds. Clean as can be, along with a fresh facelift, you will want to call this beauty, home! Enjoy luxury vinyl plank on entire 1st floor, newer kitchen with SS appliances & granite counters. HUGE living room adjoins dining room. The family room includes fireplace, built in bookcases & patio door that opens to a GIGANTIC NEWER PATIO. Upstairs there are 4 nice sized bedrooms & updated bath with dual vanity, tiled floor & tile shower/tub surround. Roof & siding were done in 2019, windows 2017, furnace 2016, appliances 2017, April Aire 2024. Walk to shops, restaurants and the lovely Fox River Pkwy complete with playground. This home won't disappoint! Start making your memories today!
- Type:
- Single Family
- Sq.Ft.:
- 1,347
- Status:
- NEW LISTING
- Beds:
- 4
- Lot size:
- 0.11 Acres
- Year built:
- 1924
- Baths:
- 1.50
- MLS#:
- WIREX_METRO1872750
ADDITIONAL INFORMATION
You've Found the BEST of Both Worlds in Beautifully UPDATED Cape Loaded with Old World Charm incl Maple Flrs, Crown Molding, Leaded Glass & Natural WW! UPDATES incl. Newer Vinyl Windows Thruout PLUS a Completely UPDATED Kitchen w/a Butler's Pantry & Lots of Cabinetry. SPACIOUS LR Opens to DR has BICC & Window Seat & Enclosed SUNNY 3 Seasons Porch. BONUS Loft Space on 2nd Flr Leads to 3 Brs All w/ WICs! UPDATED BA opens to 2nd Flr DECK for Morning Coffee overlooking the Beautifully Landscaped Fenced Yard w/a Brick Paver Patio! 1st Flr 4th BR/Office has BI Drawers & Deep Closet in Hall. LARGE Shed & a 2 Car Garage w/a French Drain. LL has Bar & Workout Area! 2023 Furnace *1/2 BA is enclosed Toilet in LL* Seller prefers a Quick Closing. Call for Offer Instructions & UPDATE List!
- Type:
- Condo
- Sq.Ft.:
- 1,176
- Status:
- NEW LISTING
- Beds:
- 3
- Year built:
- 1973
- Baths:
- 1.50
- MLS#:
- WIREX_METRO1872726
ADDITIONAL INFORMATION
Leave behind the uncertainty of renting and embrace the stability & pride of homeownership. Picture yourself stepping into a space that resonates w/your unique style & personality. This renovated gem sets the stage for a fresh start w/freshly painted walls, brand new flooring, upgraded vanities in both bathrooms, & new sparkling kitchen appliances awaiting your culinary adventures. Boasting 3 BRs and 1 1/2BA, this home offers ample room to spread out and find your own sanctuary across multiple levels. Whether you're seeking solitude or hosting friends and family, there's space for everyone to enjoy. For those seeking additional living space the LL offers a versatile area that can be customized to suit your needs. Added peace of mind with a home warranty. Welcome home!
- Type:
- Single Family
- Sq.Ft.:
- 2,314
- Status:
- NEW LISTING
- Beds:
- 5
- Lot size:
- 1 Acres
- Year built:
- 1964
- Baths:
- 3.00
- MLS#:
- WIREX_METRO1872722
- Subdivision:
- Arrowhead Trails
ADDITIONAL INFORMATION
Welcome to country-style living in a flourishing area! This expansive ranch is fully renovated and move-in ready. Nestled on a spacious, 1-acre lot and surrounded by mature trees, the home lends itself to festive gatherings. This incredible home boasts an immense concrete patio to play and entertain on, quartz countertops and a vast kitchen island to prepare and serve on. New windows, elegant white doors and trim can be found throughout. Bathrooms have been fully upgraded with high-end finishes and spa-like touches. Basement is partially finished & ready for your final additions. A new water softener and water heater, along with stainless steel appliances have been added. To complete the overhaul, the extensive 3.5 car garage was recently re-sided and is ready for your vehicles and toys!
- Type:
- Single Family
- Sq.Ft.:
- 2,076
- Status:
- NEW LISTING
- Beds:
- 3
- Lot size:
- 1 Acres
- Year built:
- 1975
- Baths:
- 2.50
- MLS#:
- WIREX_METRO1872680
- Subdivision:
- Maple Hill Estates
ADDITIONAL INFORMATION
Welcome to your dream home nestled on a fully fenced, one-acre lot, where comfort, style, and space converge to create the perfect sanctuary for you and your family. This stunning 3-bedroom, 2.5-bathroom residence boasts an array of desirable features. As you step inside you are greeted by a gracious living room bathed in natural light. As well as a spacious family room that offers additional space for relaxation and entertainment, complete with a charming fireplace. The heart of the home is the kitchen, with granite countertops, that provides functionality. Upstairs you'll find a beautiful master suite with ensuite bathroom. Two generously spaced bedrooms and full bath offers convenience for the family. Attached two car garage with newer roof (2-3 years old) Schedule your showing today!
- Type:
- Single Family
- Sq.Ft.:
- 1,650
- Status:
- NEW LISTING
- Beds:
- 3
- Lot size:
- 0.12 Acres
- Year built:
- 2008
- Baths:
- 2.50
- MLS#:
- WIREX_METRO1872658
ADDITIONAL INFORMATION
A quaint front porch greets you on this charming colonial. Step inside to an open concept first floor ready to suit your lifestyle and entertaining needs. The rooms are generously sized throughout. Excellent access to amenities including Roberta Park, shopping, restaurants, and Carroll University.
Open House:
Saturday, 4/27 1:00-3:00PM
- Type:
- Single Family
- Sq.Ft.:
- 3,300
- Status:
- NEW LISTING
- Beds:
- 4
- Lot size:
- 0.45 Acres
- Year built:
- 1980
- Baths:
- 3.50
- MLS#:
- WIREX_METRO1872641
- Subdivision:
- Merrill Crest
ADDITIONAL INFORMATION
Welcome to your dream home in the coveted Merrill Crest subdivision! This meticulously remodeled Cape Cod boasts 4 bedrooms, 2.5 baths, and a sprawling 3200 square feet of luxurious living space. Every detail exudes elegance and sophistication - from high end upgrades to the impeccable craftsmanship throughout. Entertain with a kitchen featuring top of the line appliances and custom cabinetry, or unwind in the cozy living room by the fireplace. Retreat to the serene master suite with a lavish en-suite bathroom and ample closet space. Enjoy outdoor living at its finest in the beautifully landscaped backyard oasis and screened-in porch with electricity. Conveniently located near schools, parks and shopping. Turn key home in the sought after Merrill Crest subdivision - make it yours!
- Type:
- Condo
- Sq.Ft.:
- 1,493
- Status:
- NEW LISTING
- Beds:
- 2
- Year built:
- 2000
- Baths:
- 1.50
- MLS#:
- WIREX_METRO1872374
ADDITIONAL INFORMATION
This lovely 2 bedroom, 1.5 baths Woods Edge condo is ready to welcome you home. With a fantastic open concept layout, the kitchen with large island offers an easy flow between the great room and kitchen. New appliances in 2020 include stove, microwave, refrigerator, dishwasher, water softener. The primary bedroom has a great walk-in closet, ready to house all your clothes, no need to have seasonal bins here! The multiple levels of living are expansive, including a 1.5 car garage! Interior photos added on 4/23, showings start 4/25.
Open House:
Saturday, 4/27 12:00-2:00PM
- Type:
- Single Family
- Sq.Ft.:
- 2,053
- Status:
- NEW LISTING
- Beds:
- 4
- Lot size:
- 0.28 Acres
- Year built:
- 2003
- Baths:
- 2.50
- MLS#:
- WIREX_METRO1872117
- Subdivision:
- Rivers Crossing
ADDITIONAL INFORMATION
4 Br 2.5 BA sanctuary in sought after River's Crossing, where comfort & natural beauty converge in perfect harmony! Inviting front foyer w/beautiful open staircase. Spacious sunny LivRm w/adjoining dinette. Indulge your culinary aspirations in the open-concept kit w/stainless steel appl's, snack island bar & ample counter space. Relax or entertain in the open fam rm w/ charming gas FP. MBR ste w/walk-in closet, full BA & soaking tub. Prepare yourself to be enchanted by the beautiful backyard w/large deck overlooking conservation area. Convenient 1st flr laundry. Newer roof w/50yr warranty, new furnace & reverse osmosis system. Large LL w/full size windows, plumbed for BA & ready to be finished. Within walking distance to park, kayak launch & miles of trails weaving through Fox River Park.
- Type:
- Single Family
- Sq.Ft.:
- 2,500
- Status:
- NEW LISTING
- Beds:
- 4
- Lot size:
- 0.38 Acres
- Year built:
- 2023
- Baths:
- 2.50
- MLS#:
- WIREX_METRO1872345
- Subdivision:
- Howell Oaks
ADDITIONAL INFORMATION
This home offers large every-day living spaces that include a great room, gourmet kitchen with quartz counter tops,, dining and private home office. The kitchen features plenty of cabinetry and counter space, a walk-in pantry and a prep island that doubles as a wrapped snack bar while the oversized mudroom features a closet for hanging and storage and a bench for everyday items. The second floor is home to a roomy master bedroom with walk-in closet and master bath with dual vanity, five-foot shower and private water closet room. Finishing this floor are three comfortably sized secondary bedrooms with plenty of closet space and a compartmentalized hall bath with dual vanity for busy families. Completed!
- Type:
- Single Family
- Sq.Ft.:
- 2,404
- Status:
- NEW LISTING
- Beds:
- 4
- Lot size:
- 0.39 Acres
- Year built:
- 2023
- Baths:
- 2.50
- MLS#:
- WIREX_METRO1872342
- Subdivision:
- Howell Oaks
ADDITIONAL INFORMATION
Essential living spaces get an upgrade in this home starting with the kitchen, which features a walk-in pantry and prep island that can also be used as a snack bar. Moving past the dining area, the great room offers a cozy gas fireplace in a spacious room designed for family time. Finishing the first floor is a multi-use home office, powder room and large mudroom with a built-in bench and storage. The second floor is home to three secondary bedrooms, hall bath that is compartmentalized for simultaneous use by multiple family members and a large master bedroom with attached bathroom featuring a dual vanity, five-foot shower and a private water closet room. Full walkout lower level
- Type:
- Single Family
- Sq.Ft.:
- 1,393
- Status:
- NEW LISTING
- Beds:
- 3
- Lot size:
- 0.16 Acres
- Year built:
- 1929
- Baths:
- 1.00
- MLS#:
- WIREX_METRO1872337
ADDITIONAL INFORMATION
Classic Cape Cod shows old world charm. Beautiful staircase with wood railings, hardwood floors thoughout, wonderful large screened porch off back in addition to private patio. The lot is gorgeous with many plantings & mature trees, flower beds. Home is located in historic Caples Park. Great curb appeal. Large living/great room with beautiful gas Fireplace to enjoy being cozy enjoying it. French doors of great/living room open to breezy screened porch.The millworking has to be seen. Large rooms. This home is timeless & is a must see. Area of very nice homes. The large back yard has been enjoyed by the family for years. Imagine the enjoyment with barbeques on the patio in your private back yard.
- Type:
- Single Family
- Sq.Ft.:
- 2,210
- Status:
- NEW LISTING
- Beds:
- 4
- Lot size:
- 0.32 Acres
- Year built:
- 2024
- Baths:
- 2.50
- MLS#:
- WIREX_METRO1872329
- Subdivision:
- Skyline
ADDITIONAL INFORMATION
The Skylar, Plan 2210 makes the most of everyday living spaces. This 2-story home includes a 3-car garage, spacious kitchen, morning room and gathering room, all positioned in an open-concept format. With plenty of cabinetry, a prep island that doubles as a snack bar, and a walk-in pantry, Plus, formal dining room. The space doesn't end there, as the mudroom features both a closet and a bench for all your daily needs. And, for those who like to work remotely -- or need to -- the home office is located near the front entrance. Take the elegant switchback staircase to the second floor where you'll find three secondary bedrooms and a primary bedroom that includes a large walk-in closet and a 5' shower.
- Type:
- Single Family
- Sq.Ft.:
- 1,451
- Status:
- NEW LISTING
- Beds:
- 3
- Lot size:
- 0.54 Acres
- Year built:
- 1960
- Baths:
- 1.50
- MLS#:
- WIREX_METRO1872307
ADDITIONAL INFORMATION
Move in Ready Tri-level 3 Bdrm, 1.5 Bath, wood floors on main level, newer carpet in bedrooms , Dry basement with room for workshop. Huge 1/2 acre lot VERY conveniently located less than 1 mile from I 94 and Brookfield Square Mall. Baseball diamond , Rec Park and walking /biking/hiking trail less than 1/2 mile. Owner is willing to entertain a separate offer for Lawn Tractor, Snow Blower and push mower. Updates : New Gutters 2023, New Roof 2021, New Driveway 2017, Newer Refrigerator and Water Softener (owned).
Open House:
Friday, 4/26 12:00-5:00PM
- Type:
- Single Family
- Sq.Ft.:
- 1,830
- Status:
- NEW LISTING
- Beds:
- 3
- Lot size:
- 0.28 Acres
- Year built:
- 2024
- Baths:
- 2.00
- MLS#:
- WIREX_METRO1872251
- Subdivision:
- Skyline
ADDITIONAL INFORMATION
This split-bedroom ranch home features open-concept living in the main living area, including the kitchen, dining area, and gathering room. Designed for the cook and entertainer, the kitchen features an island that includes a wraparound snack bar and ample cabinetry, including a large pantry. The adjacent dining area features plenty of windows and a patio door immersing this area in sunlight. Other featured rooms include a partitioned home office featuring barn doors and a large mudroom that includes a substantial closet and mudroom bench for everyday items.
- Type:
- Single Family
- Sq.Ft.:
- 1,818
- Status:
- NEW LISTING
- Beds:
- 3
- Lot size:
- 0.36 Acres
- Year built:
- 2024
- Baths:
- 2.00
- MLS#:
- WIREX_METRO1872216
- Subdivision:
- Skyline
ADDITIONAL INFORMATION
This fantastic home features flexible dining spaces to accommodate both quick meals and formal dinner parties. The centrally located kitchen has substantial cabinetry and counter space and a sizable pantry cabinet and built-in workstation. A central island with a snack bar divides the kitchen from the rest of the main living area, while additional cabinetry wraps elegantly into the dining room. Both the dining room and gathering room are open and accented by a single coffered ceiling. Just past the dining room is the primary bedroom, featuring a large walk-in closet and a private bathroom with dual vanity and a five-foot shower. Located on the opposite side of the home are two spacious secondary bedrooms and a hall bathroom. Finishing the home is a mudroom with a closet and a bench.
- Type:
- Single Family
- Sq.Ft.:
- 2,200
- Status:
- NEW LISTING
- Beds:
- 5
- Lot size:
- 0.28 Acres
- Year built:
- 2024
- Baths:
- 3.00
- MLS#:
- WIREX_METRO1872210
- Subdivision:
- Skyline
ADDITIONAL INFORMATION
This home is a representation of the starting price to build in Skyline for the home, lot, and estimated site cost allowances. This home is not built and will not be started until a customer selects it as a building construction contract. This two-story home offers both essential and flexible living spaces. The open-concept first floor features a large kitchen with a prep island that doubles as a snack bar. The adjoined dining room and a gathering room are great for enjoying meals or a cozy night in. Right down the hall you'll find a full bathroom and private room. With this private room, your home has limitless potential. Make it whatever you need, like a guest bedroom or home office. And let's not forget about the sizable mudroom -- with abundant storage and a built-in bench.
| Information is supplied by seller and other third parties and has not been verified. This IDX information is provided exclusively for consumers personal, non-commercial use and may not be used for any purpose other than to identify perspective properties consumers may be interested in purchasing. Copyright 2024 - Wisconsin Real Estate Exchange. All Rights Reserved Information is deemed reliable but is not guaranteed |
Waukesha Real Estate
The median home value in Waukesha, WI is $351,500. This is higher than the county median home value of $295,600. The national median home value is $219,700. The average price of homes sold in Waukesha, WI is $351,500. Approximately 55.94% of Waukesha homes are owned, compared to 39.54% rented, while 4.52% are vacant. Waukesha real estate listings include condos, townhomes, and single family homes for sale. Commercial properties are also available. If you see a property you’re interested in, contact a Waukesha real estate agent to arrange a tour today!
Waukesha, Wisconsin has a population of 72,173. Waukesha is more family-centric than the surrounding county with 35.04% of the households containing married families with children. The county average for households married with children is 34.4%.
The median household income in Waukesha, Wisconsin is $61,380. The median household income for the surrounding county is $81,140 compared to the national median of $57,652. The median age of people living in Waukesha is 35.3 years.
Waukesha Weather
The average high temperature in July is 81.8 degrees, with an average low temperature in January of 11.2 degrees. The average rainfall is approximately 35.3 inches per year, with 39.5 inches of snow per year.
