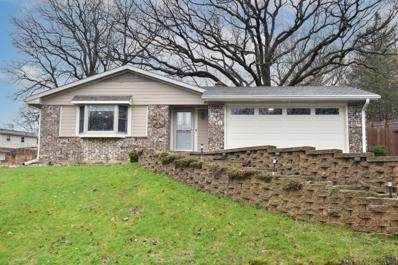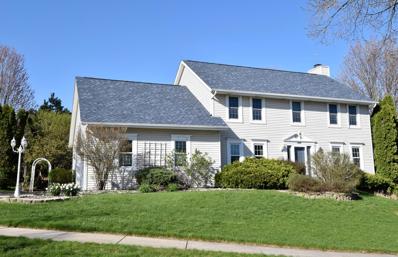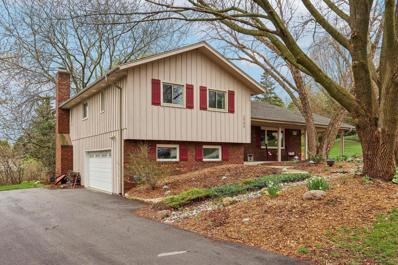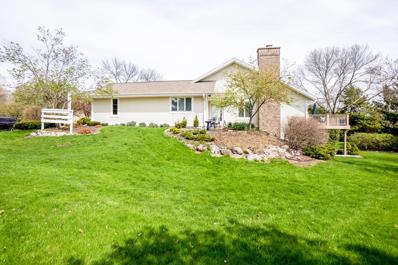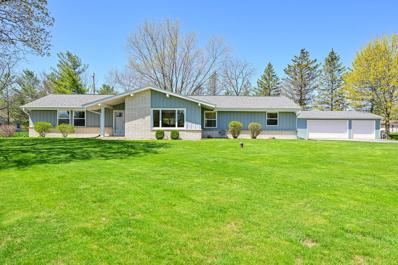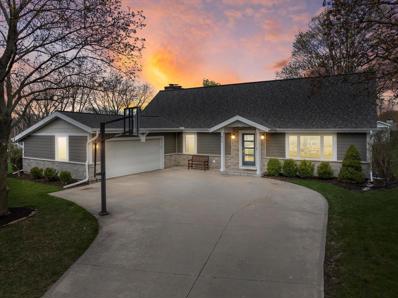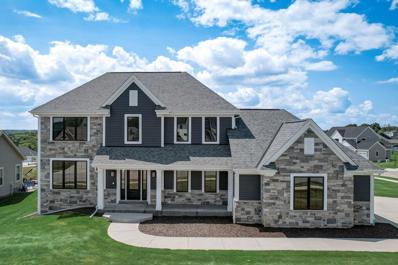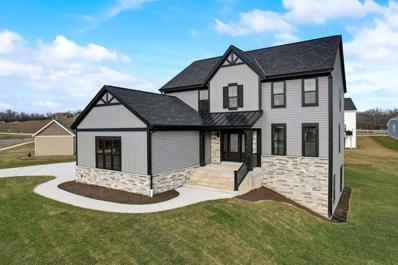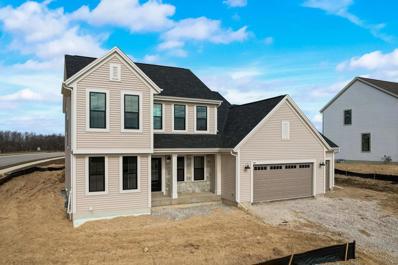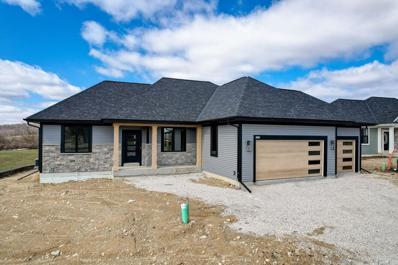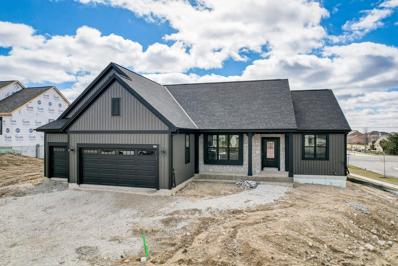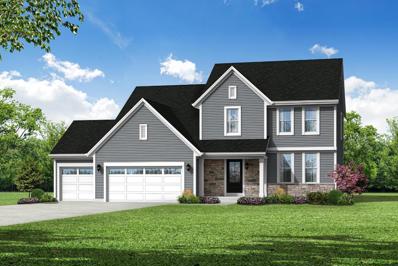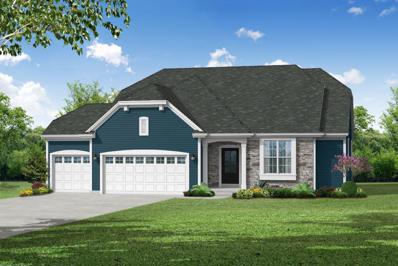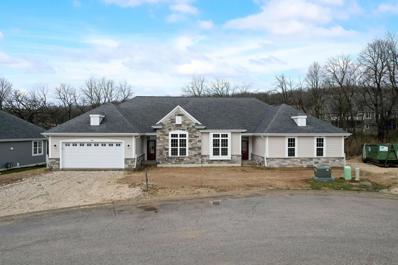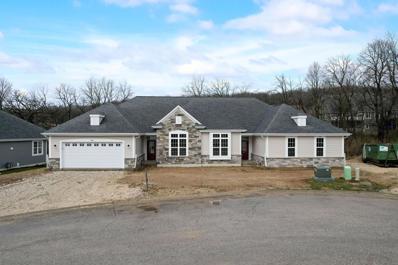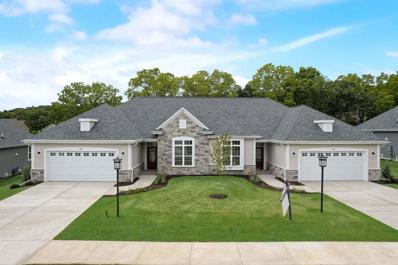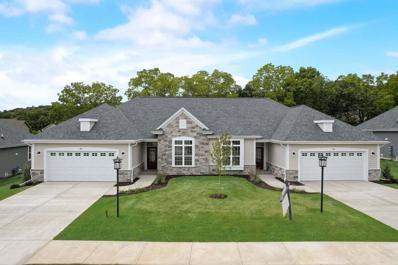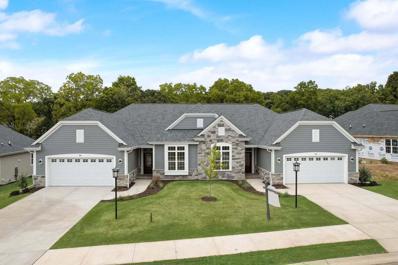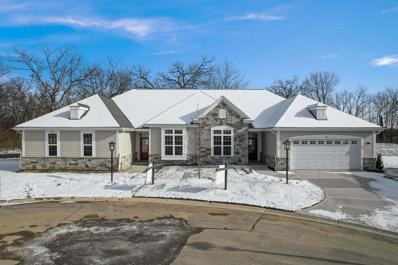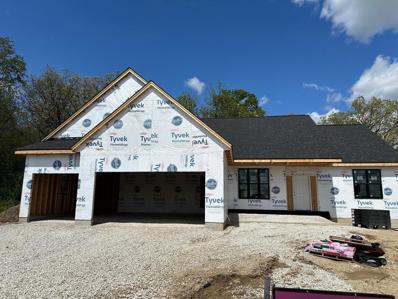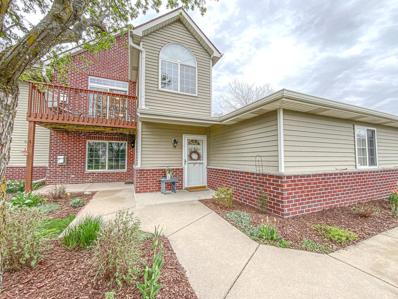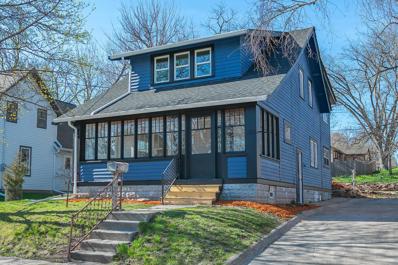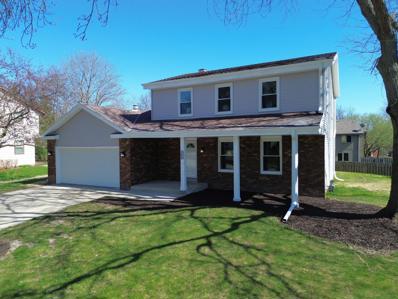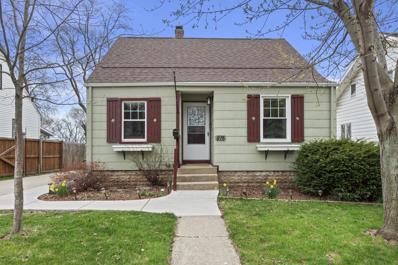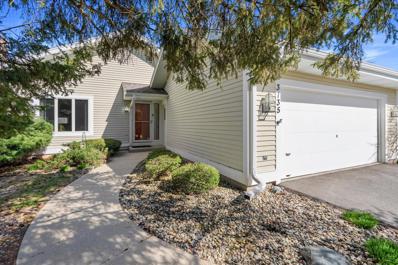Waukesha WI Homes for Sale
- Type:
- Single Family
- Sq.Ft.:
- 1,278
- Status:
- NEW LISTING
- Beds:
- 3
- Lot size:
- 0.32 Acres
- Year built:
- 1971
- Baths:
- 2.50
- MLS#:
- WIREX_METRO1873139
- Subdivision:
- Merrill Crest
ADDITIONAL INFORMATION
Belinski built ranch in Merrill Crest Subdivision. This brick beauty boasts timeless appeal making it an ideal retreat for those seeking comfort and convenience. Spacious living room and dining area with new recessed lighting and fresh carpeting, creating an inviting atmosphere. The heart of the home is the kitchen which offers ample space for culinary endeavors. Step outside to the backyard patio for summer entertaining in the privacy of a fenced yard. Bedrooms, featuring refinished wood floors. The basement presents a blank canvas, ready for personal design. Updated electrical featuring 240v service, the possibilities are endless for creating a customized space to suit your needs. including a heated 2-ar garage with newer epoxy floor, ensuring comfort and convenience year round.
$585,000
2305 Judith Lane Waukesha, WI 53188
Open House:
Wednesday, 5/1 3:00-5:00PM
- Type:
- Single Family
- Sq.Ft.:
- 3,201
- Status:
- NEW LISTING
- Beds:
- 4
- Lot size:
- 0.29 Acres
- Year built:
- 1997
- Baths:
- 3.50
- MLS#:
- WIREX_METRO1873108
- Subdivision:
- Rolling Ridge South
ADDITIONAL INFORMATION
Executive Colonial home features 4 Bedrooms 3.5 Baths. Enter in the Foyer and enjoy the Formal Dining Room and Living Room with Fireplace, Large remodeled Kitchen with granite counter tops and main level Laundry Room. Off the Kitchen is a beautiful Sunroom that overlooks the well landscaped private backyard with playset. Master Bedroom features a large WIC and private bath with whirlpool tub and shower. Updates include new roof, flooring on main level, Kitchen and guest bath remodel. Finished Lower Level with Family Room and Rec Room with fireplace, cedar closet and full sized windows, partial exposure and full Bath. Perfect for entertaining! Patio and Deck off the back. Walk to the park with private access from the subdivision. Sprinkler system rounds off this great family home!
- Type:
- Single Family
- Sq.Ft.:
- 2,154
- Status:
- NEW LISTING
- Beds:
- 4
- Lot size:
- 0.29 Acres
- Year built:
- 1978
- Baths:
- 2.50
- MLS#:
- WIREX_METRO1872835
- Subdivision:
- Merrill Crest
ADDITIONAL INFORMATION
Nestled in a charming, mature neighborhood in Waukesha, you'll immediately love the mature trees & lush landscaping. Inside you'll notice a well-loved & cared for home. Entertain on the main level where you'll find the living room adjacent to the kitchen & dinette, plus the den is just a few steps away. The primary offers a balcony, a perfect area to have your morning coffee, evening nightcap or just a moment alone. Play in the backyard or enjoy time with loved ones on either of the 2 patios, or both! Schedule a showing to start planning how you'll make this home your own. *Room sizes, overall dimensions, lot lines/boundaries & square feet are approximate & all information is obtained from third-party sources. Buyer should verify any information material to Buyer's decision-making process
- Type:
- Condo
- Sq.Ft.:
- 1,997
- Status:
- NEW LISTING
- Beds:
- 3
- Year built:
- 1987
- Baths:
- 2.50
- MLS#:
- WIREX_METRO1872297
ADDITIONAL INFORMATION
Remarkable ranch condo with finished walkout lower level in a convenient Waukesha location! Enjoy this beautiful complex that offers mature trees and walking trails. Spacious unit features an attached garage, private entrance, and full basement. Interior offers beautiful hardwood flooring on main level. Large great room with gas fireplace and patio doors to deck with nature views. Open dining room. Kitchen has granite countertops, dining area, pantry, and SS appliances included. Main floor laundry and half bath. Master suite includes private bath with skylight and walk-in closet. Lots of closet space throughout. French doors to 2nd bedroom or den. Lower level features a family room with patio doors to lower patio, bedroom, full bath, den, and plenty of storage and workshop space!
- Type:
- Single Family
- Sq.Ft.:
- 2,314
- Status:
- NEW LISTING
- Beds:
- 5
- Lot size:
- 1 Acres
- Year built:
- 1964
- Baths:
- 3.00
- MLS#:
- WIREX_METRO1872722
- Subdivision:
- Arrowhead Trails
ADDITIONAL INFORMATION
Welcome to country-style living in a flourishing area! This expansive ranch is fully renovated and move-in ready. Nestled on a spacious, 1-acre lot and surrounded by mature trees, the home lends itself to festive gatherings. This incredible home boasts an immense concrete patio to play and entertain on, quartz countertops and a vast kitchen island to prepare and serve on. New windows, elegant white doors and trim can be found throughout. Bathrooms have been fully upgraded with high-end finishes and spa-like touches. Basement is partially finished & ready for your final additions. A new water softener and water heater, along with stainless steel appliances have been added. To complete the overhaul, the extensive 3.5 car garage was recently re-sided and is ready for your vehicles and toys!
- Type:
- Single Family
- Sq.Ft.:
- 3,300
- Status:
- NEW LISTING
- Beds:
- 4
- Lot size:
- 0.45 Acres
- Year built:
- 1980
- Baths:
- 3.50
- MLS#:
- WIREX_METRO1872641
- Subdivision:
- Merrill Crest
ADDITIONAL INFORMATION
Welcome to your dream home in the coveted Merrill Crest subdivision! This meticulously remodeled Cape Cod boasts 4 bedrooms, 2.5 baths, and a sprawling 3200 square feet of luxurious living space. Every detail exudes elegance and sophistication - from high end upgrades to the impeccable craftsmanship throughout. Entertain with a kitchen featuring top of the line appliances and custom cabinetry, or unwind in the cozy living room by the fireplace. Retreat to the serene master suite with a lavish en-suite bathroom and ample closet space. Enjoy outdoor living at its finest in the beautifully landscaped backyard oasis and screened-in porch with electricity. Conveniently located near schools, parks and shopping. Turn key home in the sought after Merrill Crest subdivision - make it yours!
- Type:
- Single Family
- Sq.Ft.:
- 2,500
- Status:
- NEW LISTING
- Beds:
- 4
- Lot size:
- 0.38 Acres
- Year built:
- 2023
- Baths:
- 2.50
- MLS#:
- WIREX_METRO1872345
- Subdivision:
- Howell Oaks
ADDITIONAL INFORMATION
This home offers large every-day living spaces that include a great room, gourmet kitchen with quartz counter tops,, dining and private home office. The kitchen features plenty of cabinetry and counter space, a walk-in pantry and a prep island that doubles as a wrapped snack bar while the oversized mudroom features a closet for hanging and storage and a bench for everyday items. The second floor is home to a roomy master bedroom with walk-in closet and master bath with dual vanity, five-foot shower and private water closet room. Finishing this floor are three comfortably sized secondary bedrooms with plenty of closet space and a compartmentalized hall bath with dual vanity for busy families. Completed!
- Type:
- Single Family
- Sq.Ft.:
- 2,404
- Status:
- NEW LISTING
- Beds:
- 4
- Lot size:
- 0.39 Acres
- Year built:
- 2023
- Baths:
- 2.50
- MLS#:
- WIREX_METRO1872342
- Subdivision:
- Howell Oaks
ADDITIONAL INFORMATION
Essential living spaces get an upgrade in this home starting with the kitchen, which features a walk-in pantry and prep island that can also be used as a snack bar. Moving past the dining area, the great room offers a cozy gas fireplace in a spacious room designed for family time. Finishing the first floor is a multi-use home office, powder room and large mudroom with a built-in bench and storage. The second floor is home to three secondary bedrooms, hall bath that is compartmentalized for simultaneous use by multiple family members and a large master bedroom with attached bathroom featuring a dual vanity, five-foot shower and a private water closet room. Full walkout lower level
- Type:
- Single Family
- Sq.Ft.:
- 2,210
- Status:
- NEW LISTING
- Beds:
- 4
- Lot size:
- 0.32 Acres
- Year built:
- 2024
- Baths:
- 2.50
- MLS#:
- WIREX_METRO1872329
- Subdivision:
- Skyline
ADDITIONAL INFORMATION
The Skylar, Plan 2210 makes the most of everyday living spaces. This 2-story home includes a 3-car garage, spacious kitchen, morning room and gathering room, all positioned in an open-concept format. With plenty of cabinetry, a prep island that doubles as a snack bar, and a walk-in pantry, Plus, formal dining room. The space doesn't end there, as the mudroom features both a closet and a bench for all your daily needs. And, for those who like to work remotely -- or need to -- the home office is located near the front entrance. Take the elegant switchback staircase to the second floor where you'll find three secondary bedrooms and a primary bedroom that includes a large walk-in closet and a 5' shower.
- Type:
- Single Family
- Sq.Ft.:
- 1,830
- Status:
- NEW LISTING
- Beds:
- 3
- Lot size:
- 0.28 Acres
- Year built:
- 2024
- Baths:
- 2.00
- MLS#:
- WIREX_METRO1872251
- Subdivision:
- Skyline
ADDITIONAL INFORMATION
This split-bedroom ranch home features open-concept living in the main living area, including the kitchen, dining area, and gathering room. Designed for the cook and entertainer, the kitchen features an island that includes a wraparound snack bar and ample cabinetry, including a large pantry. The adjacent dining area features plenty of windows and a patio door immersing this area in sunlight. Other featured rooms include a partitioned home office featuring barn doors and a large mudroom that includes a substantial closet and mudroom bench for everyday items.
- Type:
- Single Family
- Sq.Ft.:
- 1,818
- Status:
- Active
- Beds:
- 3
- Lot size:
- 0.36 Acres
- Year built:
- 2024
- Baths:
- 2.00
- MLS#:
- WIREX_METRO1872216
- Subdivision:
- Skyline
ADDITIONAL INFORMATION
This fantastic home features flexible dining spaces to accommodate both quick meals and formal dinner parties. The centrally located kitchen has substantial cabinetry and counter space and a sizable pantry cabinet and built-in workstation. A central island with a snack bar divides the kitchen from the rest of the main living area, while additional cabinetry wraps elegantly into the dining room. Both the dining room and gathering room are open and accented by a single coffered ceiling. Just past the dining room is the primary bedroom, featuring a large walk-in closet and a private bathroom with dual vanity and a five-foot shower. Located on the opposite side of the home are two spacious secondary bedrooms and a hall bathroom. Finishing the home is a mudroom with a closet and a bench.
- Type:
- Single Family
- Sq.Ft.:
- 2,200
- Status:
- Active
- Beds:
- 5
- Lot size:
- 0.28 Acres
- Year built:
- 2024
- Baths:
- 3.00
- MLS#:
- WIREX_METRO1872210
- Subdivision:
- Skyline
ADDITIONAL INFORMATION
This home is a representation of the starting price to build in Skyline for the home, lot, and estimated site cost allowances. This home is not built and will not be started until a customer selects it as a building construction contract. This two-story home offers both essential and flexible living spaces. The open-concept first floor features a large kitchen with a prep island that doubles as a snack bar. The adjoined dining room and a gathering room are great for enjoying meals or a cozy night in. Right down the hall you'll find a full bathroom and private room. With this private room, your home has limitless potential. Make it whatever you need, like a guest bedroom or home office. And let's not forget about the sizable mudroom -- with abundant storage and a built-in bench.
- Type:
- Single Family
- Sq.Ft.:
- 1,805
- Status:
- Active
- Beds:
- 3
- Lot size:
- 0.31 Acres
- Year built:
- 2024
- Baths:
- 2.00
- MLS#:
- WIREX_METRO1872153
- Subdivision:
- Skyline
ADDITIONAL INFORMATION
This home is a representation of the starting price to build in Skyline for the home, lot, and estimated site cost allowances. This home is not built and will not be started until a customer selects it as a building construction contract. This cleverly designed home places the generously sized primary bedroom and shared living spaces - including the gathering room, kitchen, and dining area - at the back of the home for privacy. A large island that doubles as a snack bar, spacious walk-in pantry, and ample storage cabinets in the kitchen provide the perfect space for meal preparation. Towards the front of the home and away from the primary bedroom are two spacious secondary bedrooms and a hall bath. Finishing this home is a convenient mudroom with a bench for everyday items..
- Type:
- Condo
- Sq.Ft.:
- 1,616
- Status:
- Active
- Beds:
- 2
- Year built:
- 2024
- Baths:
- 2.00
- MLS#:
- WIREX_METRO1872152
ADDITIONAL INFORMATION
Enjoy the good life without the worry of lawn maintenance or snow removal at Prairie Song Villas in Waukesha. Plus, benefit from universal design features that make accessibility a dream for the active adult. Prairie Song Villas feature 20 luxury ranch duplex condominiums located on a private road and designed for those looking to right-size. A monthly association fee covers private trash services, lawn maintenance, snow removal, and future private road maintenance. Includes a partially exposed lower level.
- Type:
- Condo
- Sq.Ft.:
- 1,616
- Status:
- Active
- Beds:
- 2
- Year built:
- 2024
- Baths:
- 2.00
- MLS#:
- WIREX_METRO1872150
ADDITIONAL INFORMATION
Enjoy the good life without the worry of lawn maintenance or snow removal at Prairie Song Villas in Waukesha. Plus, benefit from universal design features that make accessibility a dream for the active adult. Prairie Song Villas feature 20 luxury ranch duplex condominiums located on a private road and designed for those looking to right-size. A monthly association fee covers private trash services, lawn maintenance, snow removal, and future private road maintenance. Includes a partially exposed lower level.
- Type:
- Condo
- Sq.Ft.:
- 1,616
- Status:
- Active
- Beds:
- 2
- Year built:
- 2023
- Baths:
- 2.00
- MLS#:
- WIREX_METRO1872149
ADDITIONAL INFORMATION
Enjoy the good life without the worry of lawn maintenance or snow removal at Prairie Song Villas in Waukesha. Plus, benefit from universal design features that make accessibility a dream for the active adult. Prairie Song Villas feature 20 luxury ranch duplex condominiums located on a private road and designed for those looking to right-size. A monthly association fee covers private trash services, lawn maintenance, snow removal, and future private road maintenance.
- Type:
- Condo
- Sq.Ft.:
- 1,616
- Status:
- Active
- Beds:
- 2
- Year built:
- 2023
- Baths:
- 2.00
- MLS#:
- WIREX_METRO1872147
ADDITIONAL INFORMATION
Enjoy the good life without the worry of lawn maintenance or snow removal at Prairie Song Villas in Waukesha. Plus, benefit from universal design features that make accessibility a dream for the active adult. Prairie Song Villas feature 20 luxury ranch duplex condominiums located on a private road and designed for those looking to right-size. A monthly association fee covers private trash services, lawn maintenance, snow removal, and future private road maintenance.
- Type:
- Condo
- Sq.Ft.:
- 1,616
- Status:
- Active
- Beds:
- 2
- Year built:
- 2023
- Baths:
- 2.00
- MLS#:
- WIREX_METRO1872146
ADDITIONAL INFORMATION
Enjoy the good life without the worry of lawn maintenance or snow removal at Prairie Song Villas in Waukesha. Plus, benefit from universal design features that make accessibility a dream for the active adult. Prairie Song Villas feature 20 luxury ranch duplex condominiums located on a private road and designed for those looking to right-size. A monthly association fee covers private trash services, lawn maintenance, snow removal, and future private road maintenance.
- Type:
- Condo
- Sq.Ft.:
- 1,616
- Status:
- Active
- Beds:
- 2
- Year built:
- 2023
- Baths:
- 2.00
- MLS#:
- WIREX_METRO1872142
ADDITIONAL INFORMATION
Enjoy the good life without the worry of lawn maintenance or snow removal at Prairie Song Villas in Waukesha. Plus, benefit from universal design features that make accessibility a dream for the active adult. Prairie Song Villas feature 20 luxury ranch duplex condominiums located on a private road and designed for those looking to right-size. A monthly association fee covers private trash services, lawn maintenance, snow removal, and future private road maintenance.
- Type:
- Single Family
- Sq.Ft.:
- 2,003
- Status:
- Active
- Beds:
- 3
- Lot size:
- 0.39 Acres
- Year built:
- 2024
- Baths:
- 2.00
- MLS#:
- WIREX_METRO1872107
- Subdivision:
- Howell Oaks
ADDITIONAL INFORMATION
This split-bedroom ranch home offers you privacy by placing the primary bedroom and two secondary bedrooms opposite each other. Nestled between the bedrooms are the open-concept living areas, including the gathering room -- with a gas fireplace -- and dining area. Adjoined is the kitchen, featuring an oversized island with a wrapped snack bar, ample cabinetry, and a walk-in pantry, making this a spectacular space for meal prep and entertaining. Rounding out the home is the hall bathroom, mudroom, and a partitioned home office accented by two functional barn doors. Full walk-out lower level and composite deck.
- Type:
- Condo
- Sq.Ft.:
- 1,331
- Status:
- Active
- Beds:
- 2
- Year built:
- 2001
- Baths:
- 2.00
- MLS#:
- WIREX_METRO1872059
ADDITIONAL INFORMATION
Welcome home to this beautiful, move in ready, upper 2 bedroom 2 full bath condo! Quaint balcony overlooks the peaceful pond, perfect for morning coffee or relaxing sunsets! Large great room offers vaulted ceilings, gas fireplace and tons of natural sunlight! Den is perfectly placed and ideal for home office or study! Kitchen is nicely appointed with glass accent cabinets, new flooring, nice counter space and an eat-up breakfast bar! Guest bath and bedroom are spacious, as is the master suite! Master provides tons of walk-in closet space and an extremely clean en suite bath. Tons of storage space with 2 car attached garage and a huge basement! Lower level already has drywall, just needs flooring and you have a finished rec room! Hurry, this won't last long!
- Type:
- Single Family
- Sq.Ft.:
- 1,730
- Status:
- Active
- Beds:
- 3
- Lot size:
- 0.17 Acres
- Year built:
- 1927
- Baths:
- 1.50
- MLS#:
- WIREX_METRO1871826
ADDITIONAL INFORMATION
Nestled between Moor Downs Golf Course & Horeb Spring Park this elegantly remodeled home & yard awaits. Curb appeal dazzles with the fresh exterior paint, new roof, & mulching. Step into a 3 season sunroom for morning & evening relaxation or enjoy the views in the surprisingly long & spacious backyard boasting a reconstructed limestone retaining wall, all brick patio & deck. A picture window in the back of the home provides a great view of this along with entertaining space adjacent to the newly redone kitchen, butcher block countertops & SS appliances. Sprawling luxury plank through the entire main level gleams w/ afternoon sunlight in these open concept rooms. 3 oversized carpeted bedrooms w/ ample closet space upstairs. Remodeled full bath on upper is bright & airy. Half BA in basement
- Type:
- Single Family
- Sq.Ft.:
- 1,802
- Status:
- Active
- Beds:
- 3
- Lot size:
- 0.22 Acres
- Year built:
- 1979
- Baths:
- 1.50
- MLS#:
- WIREX_METRO1871523
- Subdivision:
- Pebble Valley
ADDITIONAL INFORMATION
Gracious updates, classic colonial style, and turn key condition set this beautiful home apart! An all-new kitchen boasts posh granite counters, an all new stainless steel appliance suite, and snack bar pass-thru to the adjacent dining room. Plenty of room for all in the welcoming living room, or settle into the family room with its natural fireplace and patio walkout. A large primary bedroom offers a sizeable walk-in closet and shared access to the sharp remodeled bathroom. Fresh paint and new carpet/flooring throughout is complimented by new windows & siding. Solid looking mechanicals are topped with new central air. Enjoy the big backyard from the back patio or take in the neighborhood from the front porch. Located in the desirable Pebble Valley subdivision, this home needs to be seen!
- Type:
- Single Family
- Sq.Ft.:
- 1,400
- Status:
- Active
- Beds:
- 3
- Lot size:
- 0.2 Acres
- Year built:
- 1940
- Baths:
- 1.50
- MLS#:
- WIREX_METRO1871377
ADDITIONAL INFORMATION
Welcome home to Buena Vista Ave in the heart of Waukesha! Easy access to downtown, shopping and I-94 make this the perfect location to call home. Large primary suite with half-bath upstairs, good size living room and plenty of storage throughout. Fenced in yard and shed with deck for additional storage. Well maintained with new roof in 2021 and driveway in 2022. Make this one yours!
- Type:
- Condo
- Sq.Ft.:
- 1,748
- Status:
- Active
- Beds:
- 2
- Year built:
- 1983
- Baths:
- 3.00
- MLS#:
- WIREX_METRO1870752
ADDITIONAL INFORMATION
Beautiful, well kept ranch condo in Brookshire Village! 2 bedrooms and 3 full baths. Fantastic, convenient location offering a private wooded view. 4 season room with skylight off the living room that opens to the dining room. Main level laundry and tons of storage. Bright open living room with gas fireplace for cozy winter evenings. Primary bedroom with en suite offers walk in closet and a whirlpool tub. Bedroom two is bright and spacious. The kitchen is bright updated and offers a new range/oven 1 year old. The lower level features a wonderful spacious family room area complete with a 3rd full bath and ample storage. Sewer/water are included in dues.
| Information is supplied by seller and other third parties and has not been verified. This IDX information is provided exclusively for consumers personal, non-commercial use and may not be used for any purpose other than to identify perspective properties consumers may be interested in purchasing. Copyright 2024 - Wisconsin Real Estate Exchange. All Rights Reserved Information is deemed reliable but is not guaranteed |
Waukesha Real Estate
The median home value in Waukesha, WI is $232,600. This is lower than the county median home value of $295,600. The national median home value is $219,700. The average price of homes sold in Waukesha, WI is $232,600. Approximately 55.94% of Waukesha homes are owned, compared to 39.54% rented, while 4.52% are vacant. Waukesha real estate listings include condos, townhomes, and single family homes for sale. Commercial properties are also available. If you see a property you’re interested in, contact a Waukesha real estate agent to arrange a tour today!
Waukesha, Wisconsin 53188 has a population of 72,173. Waukesha 53188 is less family-centric than the surrounding county with 33.5% of the households containing married families with children. The county average for households married with children is 34.4%.
The median household income in Waukesha, Wisconsin 53188 is $61,380. The median household income for the surrounding county is $81,140 compared to the national median of $57,652. The median age of people living in Waukesha 53188 is 35.3 years.
Waukesha Weather
The average high temperature in July is 81.8 degrees, with an average low temperature in January of 11.2 degrees. The average rainfall is approximately 35.3 inches per year, with 39.5 inches of snow per year.
