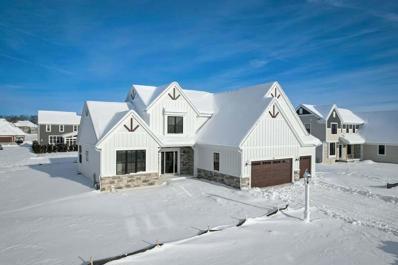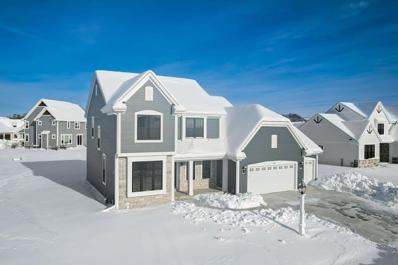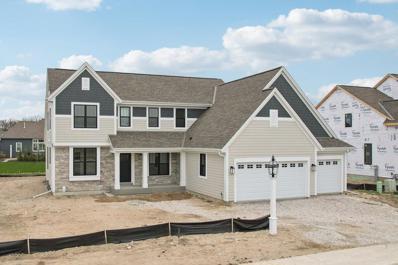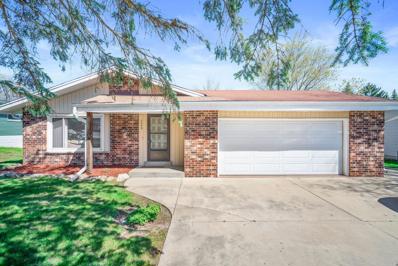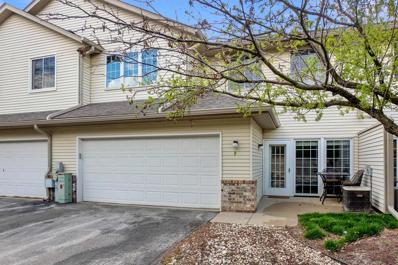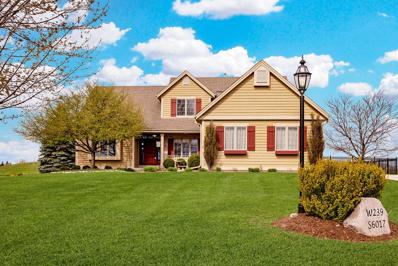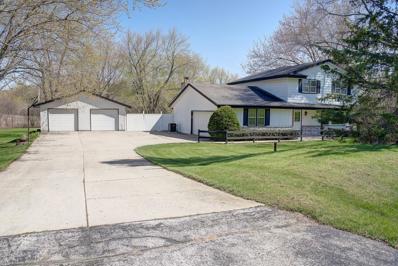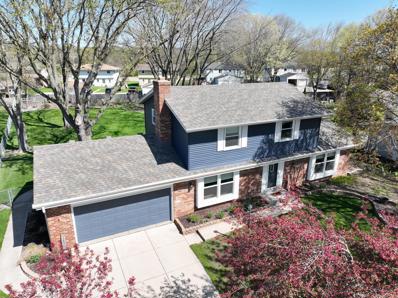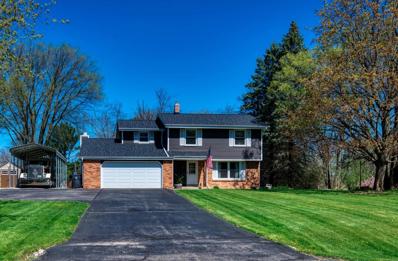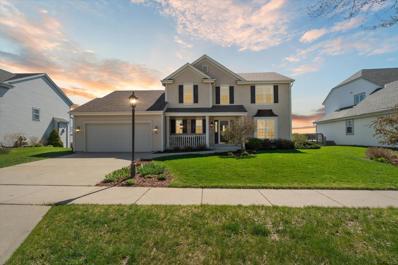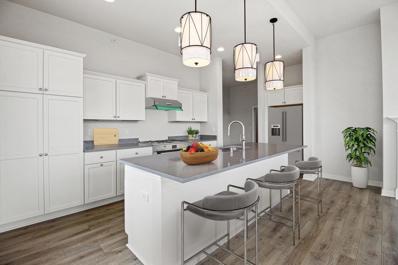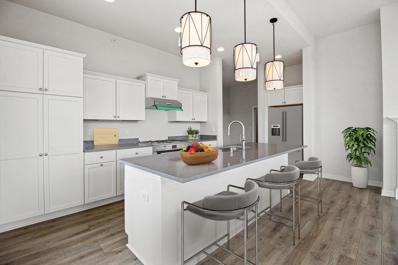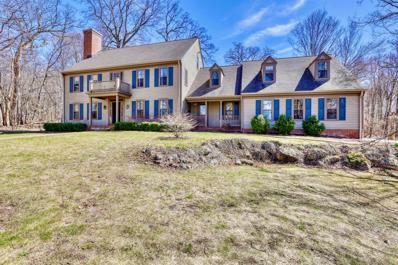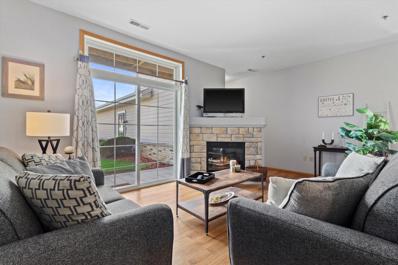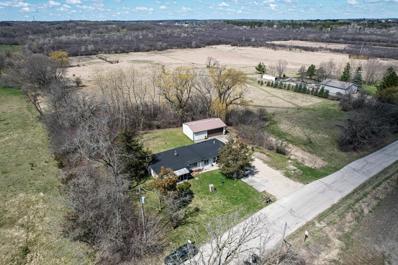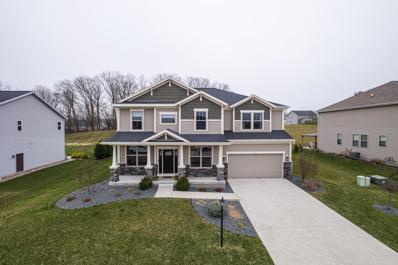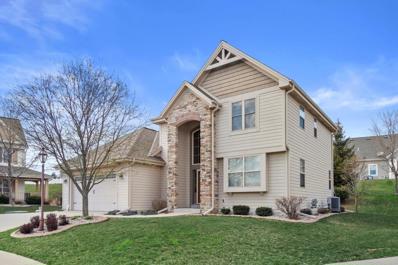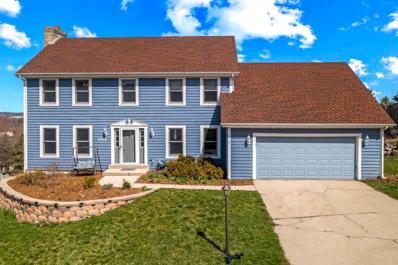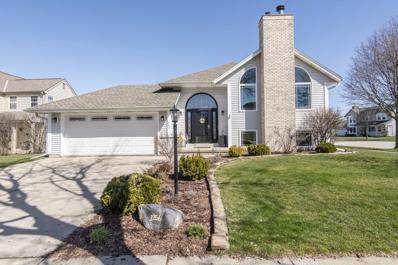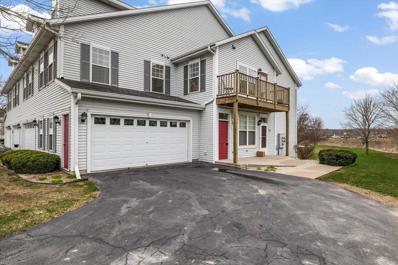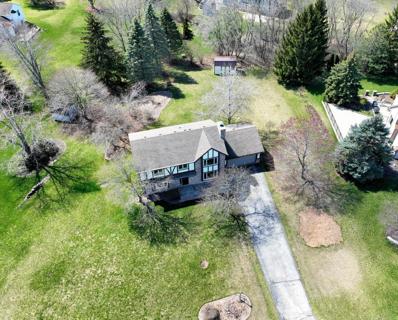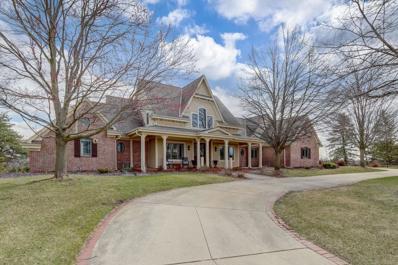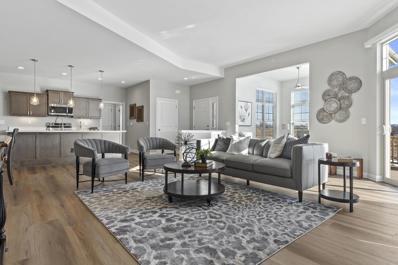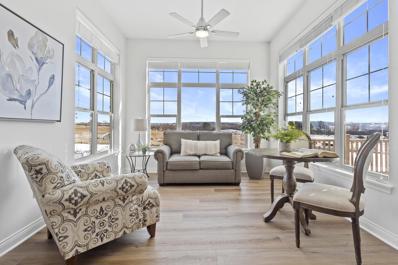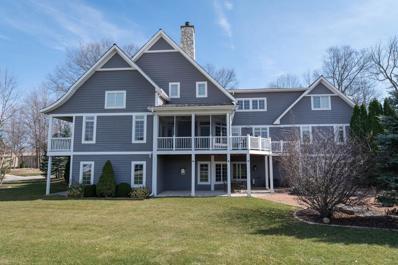Waukesha WI Homes for Sale
- Type:
- Single Family
- Sq.Ft.:
- 2,590
- Status:
- NEW LISTING
- Beds:
- 4
- Lot size:
- 0.31 Acres
- Year built:
- 2023
- Baths:
- 2.50
- MLS#:
- WIREX_METRO1873084
- Subdivision:
- Fox Lake Village
ADDITIONAL INFORMATION
New Construction-COMPLETED. The Alana, Plan 2590. This two-story layout has all the space you'll need for a growing family. The primary bedroom is conveniently located on the first floor and is adjoined to the primary bathroom -- which features a dual vanity, dual linen cabinets, a ceramic-tiled shower, and a water closet room. Also on the first floor are amenities like a private home office that can be secluded by a single barn door and a mudroom with a bench for the chaos of daily life. The first story also boasts a lovely kitchen with a walk-in pantry, prep island, and snack bar, attached to a single dining area. Located upstairs are the three secondary bedrooms, along with the compartmentalized bath and learning area.
- Type:
- Single Family
- Sq.Ft.:
- 2,403
- Status:
- NEW LISTING
- Beds:
- 4
- Lot size:
- 0.39 Acres
- Year built:
- 2023
- Baths:
- 2.50
- MLS#:
- WIREX_METRO1873083
- Subdivision:
- Fox Lake Village
ADDITIONAL INFORMATION
NEW CONSTRUCTION COMPLETED. This two-story home has plenty of everyday living space with the kitchen, morning room, and great room positioned in an open-concept format. The formal dining room and home office are located at the front of the home with an elegant switchback staircase. The upper level is home to three secondary bedrooms with a compartmentalized hall bath and a master bedroom that includes a large walk-in closet and bathroom with dual vanity, a five-foot shower, and a private water closet room. Upgrades galore! 25 minutes to Milwaukee and 5 minutes to downtoewn Waukesha.
- Type:
- Single Family
- Sq.Ft.:
- 2,307
- Status:
- NEW LISTING
- Beds:
- 4
- Lot size:
- 0.32 Acres
- Year built:
- 2023
- Baths:
- 2.50
- MLS#:
- WIREX_METRO1873080
- Subdivision:
- Fox Lake Village
ADDITIONAL INFORMATION
NEW CONSTRUCTION! COMPLETED. This first-floor primary bedroom home makes for a spacious, open-concept dwelling while emphasizing modern amenities. With a large kitchen with generous cabinetry, a walk-in pantry and a snack bar. Plan includes a home office, concealable by a pair of barn doors, and a spacious mudroom with plenty of storage Home features include ceramic tile baths and quartz countertop along with numerous other upgrades! All within 25 minutes to Milwaukee and 5 minutes to downtown Waukesha.
$349,500
2006 Dixie Drive Waukesha, WI 53189
- Type:
- Single Family
- Sq.Ft.:
- 2,356
- Status:
- NEW LISTING
- Beds:
- 3
- Lot size:
- 0.21 Acres
- Year built:
- 1978
- Baths:
- 1.50
- MLS#:
- WIREX_METRO1872833
ADDITIONAL INFORMATION
WOW ! Long time owners, Now available a open concept ranch, move-in ready .Main floor features Living room and dining room open concept, Cooks kitchen with dinette area, all appliances, Family room with cozy natural fireplace and patio doors that leads out to deck and very nice yard, 3 generous size bedrooms and Primary bedroom with 1/2 bath, Full main bath , Lower level with walk out and a screened in Porch/ sunroom. Rec room and extra family room with fireplace. tons of storage. AC 2 yrs old, water heater 2yrs old, washer 1 years old, many other well maintained and updates throughout.Home warranty included .
- Type:
- Condo
- Sq.Ft.:
- 1,546
- Status:
- NEW LISTING
- Beds:
- 3
- Year built:
- 1999
- Baths:
- 2.50
- MLS#:
- WIREX_METRO1872496
ADDITIONAL INFORMATION
Spacious 3BR townhouse condo near the Fox River Conservancy! This remarkable unit offers a private outside entrance, attached 2-car garage, 3 BR's, and 2.5 baths. Vinyl plank flooring on main level. Gas fireplace in great room. Kitchen has granite countertops, tiled backsplash, and SS appliances included. Huge walk-in pantry. Dining room between kitchen and great room. Half bath on main level. Upper level features 3 BR's, 2 full baths, and laundry with washer and dryer included. Master suite includes walk-in closet and private bath. Large walk-in closet in bedroom 2. Relax outside on the private patio. Newer furnace. Low condo dues includes sewer and water. Complex abuts the Fox River Trail with access to the Fox River and nearby parks. Very convenient location!
- Type:
- Single Family
- Sq.Ft.:
- 2,409
- Status:
- NEW LISTING
- Beds:
- 4
- Lot size:
- 1.39 Acres
- Year built:
- 2005
- Baths:
- 2.50
- MLS#:
- WIREX_METRO1871877
- Subdivision:
- Coyote Crossing
ADDITIONAL INFORMATION
This immaculate Don Belman built Cape Cod features 4 bedrooms + office, 2.5 baths, first floor master with updated master bath, 3-car garage, partially fenced yard set on 1.4 acres with the best sunsets in upscale Coyote Crossing subdivision. High quality craftsmanship and custom millwork throughout, 9 ft + ceilings on first floor, family room with masonry fireplace, refinished maple HWF, huge kitchen with SS appliances incl wine fridge and tons of storage. New furnace 2023, A/C 2020, water heater 2017. Exposed lower level has lots of natural light, plumbed for additional bath and ready for rec room. Well maintained and move-in ready!
- Type:
- Single Family
- Sq.Ft.:
- 2,377
- Status:
- NEW LISTING
- Beds:
- 4
- Lot size:
- 1.25 Acres
- Year built:
- 1978
- Baths:
- 1.50
- MLS#:
- WIREX_METRO1872819
- Subdivision:
- Hickory Highlands
ADDITIONAL INFORMATION
Rustic Serene Nature abounds on this acre plus 4 bdrm, 1 1/2 bath 2 story with full basement. It's minutes from shopping and fine dining. The property is less than a mile from ''The Legends at Merrill Hills and Wern Sportsmans club. The home has cornfield and woodland surrounding it and abundant Deer, Turkey, Song Birds and Cranes frequent the property. The bedrooms are large, the Great room has a natural wood fireplace and built in dinnerware cabinets in the Formal Dining room leads into the living room. The basement is semi finished with a rec room and comes with a treadmill and ping pong table. A 2 car attached garage with a separate 2 car garage and large paved drive. Updates include Central Air 2023, Water Heater 2017.
- Type:
- Single Family
- Sq.Ft.:
- 1,771
- Status:
- NEW LISTING
- Beds:
- 4
- Lot size:
- 0.44 Acres
- Year built:
- 1975
- Baths:
- 1.50
- MLS#:
- WIREX_METRO1872768
ADDITIONAL INFORMATION
WOW! Lovely family home situated on almost a half fenced-in acre of beautifully landscaped grounds. Clean as can be, along with a fresh facelift, you will want to call this beauty, home! Enjoy luxury vinyl plank on entire 1st floor, newer kitchen with SS appliances & granite counters. HUGE living room adjoins dining room. The family room includes fireplace, built in bookcases & patio door that opens to a GIGANTIC NEWER PATIO. Upstairs there are 4 nice sized bedrooms & updated bath with dual vanity, tiled floor & tile shower/tub surround. Roof & siding were done in 2019, windows 2017, furnace 2016, appliances 2017, April Aire 2024. Walk to shops, restaurants and the lovely Fox River Pkwy complete with playground. This home won't disappoint! Start making your memories today!
- Type:
- Single Family
- Sq.Ft.:
- 2,076
- Status:
- NEW LISTING
- Beds:
- 3
- Lot size:
- 1 Acres
- Year built:
- 1975
- Baths:
- 2.50
- MLS#:
- WIREX_METRO1872680
- Subdivision:
- Maple Hill Estates
ADDITIONAL INFORMATION
Welcome to your dream home nestled on a fully fenced, one-acre lot, where comfort, style, and space converge to create the perfect sanctuary for you and your family. This stunning 3-bedroom, 2.5-bathroom residence boasts an array of desirable features. As you step inside you are greeted by a gracious living room bathed in natural light. As well as a spacious family room that offers additional space for relaxation and entertainment, complete with a charming fireplace. The heart of the home is the kitchen, with granite countertops, that provides functionality. Upstairs you'll find a beautiful master suite with ensuite bathroom. Two generously spaced bedrooms and full bath offers convenience for the family. Attached two car garage with newer roof (2-3 years old) Schedule your showing today!
- Type:
- Single Family
- Sq.Ft.:
- 2,053
- Status:
- NEW LISTING
- Beds:
- 4
- Lot size:
- 0.28 Acres
- Year built:
- 2003
- Baths:
- 2.50
- MLS#:
- WIREX_METRO1872117
- Subdivision:
- Rivers Crossing
ADDITIONAL INFORMATION
4 Br 2.5 BA sanctuary in sought after River's Crossing, where comfort & natural beauty converge in perfect harmony! Inviting front foyer w/beautiful open staircase. Spacious sunny LivRm w/adjoining dinette. Indulge your culinary aspirations in the open-concept kit w/stainless steel appl's, snack island bar & ample counter space. Relax or entertain in the open fam rm w/ charming gas FP. MBR ste w/walk-in closet, full BA & soaking tub. Prepare yourself to be enchanted by the beautiful backyard w/large deck overlooking conservation area. Convenient 1st flr laundry. Newer roof w/50yr warranty, new furnace & reverse osmosis system. Large LL w/full size windows, plumbed for BA & ready to be finished. Within walking distance to park, kayak launch & miles of trails weaving through Fox River Park.
- Type:
- Condo
- Sq.Ft.:
- 1,918
- Status:
- Active
- Beds:
- 3
- Year built:
- 2024
- Baths:
- 2.00
- MLS#:
- WIREX_METRO1872015
ADDITIONAL INFORMATION
The Sequoia at Aspen Overlook. Stunning second floor 3 Bed, 2 Bath home features the open concept design you have been dreaming of! Impressive Owner's Suite offers a double vanity, and WIC. The center of the home features the Kitchen and Great Room with soaring ceilings, gas fireplace and a large quartz island. Spacious composite deck has access from both the Dining Room and Owner's bedroom. Attached 2 car garage with private entry to the home. Luxury finishes throughout include LVP flooring, quartz countertops, maple cabinetry, expansive windows, and a separate laundry room. Super convenient location for shopping. Photos are from a previously completed home. Buyers selects finishes. Welcome home!
- Type:
- Condo
- Sq.Ft.:
- 1,918
- Status:
- Active
- Beds:
- 3
- Year built:
- 2024
- Baths:
- 2.00
- MLS#:
- WIREX_METRO1872009
ADDITIONAL INFORMATION
The Sequoia at Aspen Overlook. Stunning second floor 3 Bed, 2 Bath home features the open concept design you have been dreaming of! Impressive Owner's Suite offers a double vanity, and WIC. The center of the home features the Kitchen and Great Room with soaring ceilings, gas fireplace and a large quartz island. Spacious composite deck has access from both the Dining Room and Owner's bedroom. Attached 2 car garage with private entry to the home. Luxury finishes throughout include LVP flooring, quartz countertops, maple cabinetry, expansive windows, and a separate laundry room. Super convenient location for shopping. Photos are from a previously completed home. Buyers selects finishes. Welcome home!
$1,199,900
W229S4340 Milky Way Road Waukesha, WI 53189
- Type:
- Single Family
- Sq.Ft.:
- 5,107
- Status:
- Active
- Beds:
- 6
- Lot size:
- 6.54 Acres
- Year built:
- 1979
- Baths:
- 3.50
- MLS#:
- WIREX_METRO1871361
ADDITIONAL INFORMATION
Incredible 6 Bedroom 3.5 Bathroom Custom Colonial Home w/additional Garage/Barn set on 6.54 wooded acres. On market for the first time ever, original family ownership. Built and Designed by Bob Lang of Lang Builders w/beautiful woodwork throughout. Living room & family room have wood burning fire places, while the study/office has ample space & built in shelves. Two staircases lead to 2nd floor which features 6 bedrooms, 3 full bathrooms & walk-in closets. Bonus attic space ready for your ideas. With summer right around the corner, be ready to host family gatherings on the patio & charming sunroom. Close to Stigler Nature Preserve, Les Paul Parkway & 10 minutes from I-42 & I-94. This wooded oasis is perfect for anyone looking to be a part of nature but also be close to all amenities.
- Type:
- Condo
- Sq.Ft.:
- 1,156
- Status:
- Active
- Beds:
- 2
- Year built:
- 2002
- Baths:
- 2.00
- MLS#:
- WIREX_METRO1871280
- Subdivision:
- River Hills Estates
ADDITIONAL INFORMATION
Welcome home to this fantastic first floor condo. Tucked away in a quiet area, yet conveniently located near everything Waukesha has to offer, this 2 bedroom, 2 bathroom, end unit condo has an open floor plan and is handicapped accessible. No stairs/steps coming in from the private-entry front door, or private 2 car attached garage, makes access a dream. Warm yourself by the gas fireplace in the living room, or sip on a cup of coffee on your private concrete patio while listening to the birds sing. Master suite features private bathroom. Beautiful Luxury Vinyl Plank floors throughout kitchen, dining and living room, as well as stainless steel appliances in kitchen. Located in a quiet neighborhood near River Hills Park, walking paths, as well as lots of shopping and dining.
Open House:
Saturday, 5/4 1:30-3:30PM
- Type:
- Single Family
- Sq.Ft.:
- 1,150
- Status:
- Active
- Beds:
- 3
- Lot size:
- 0.5 Acres
- Year built:
- 1960
- Baths:
- 1.00
- MLS#:
- WIREX_METRO1871148
ADDITIONAL INFORMATION
This home is situated on a spacious half-acre lot, offering a serene country living ambiance with ample privacy and stunning views. Featuring a newer detached 2.5-car garage. Please note, there is no basement, and currently, there is no electricity in the garage.This house invites your vision as a fixer-upper.The property and its location is definitely worth a look. Room sizes have not been verified.
- Type:
- Single Family
- Sq.Ft.:
- 4,154
- Status:
- Active
- Beds:
- 5
- Lot size:
- 0.41 Acres
- Year built:
- 2017
- Baths:
- 3.50
- MLS#:
- WIREX_METRO1870980
- Subdivision:
- Timber View Estates
ADDITIONAL INFORMATION
Get ready to fall in love with this spacious move-in-ready home in the desirable Timber View Estates subdivision. As you enter, you will be greeted by a grand two-story foyer, which opens into one of two spacious living rooms and formal dining room. Completing the main level, is a newly updated eat-in kitchen that will surely be the heart of your home as it is open to a second living space as well as a bonus space, adorned with natural light. Upstairs, you will be thrilled to find a laundry room and spacious bedrooms, including a master ensuite with dual closets. A newly finished basement includes additional flex spaces, bedroom, and bathroom, to round out this exceptional home. Summer at the neighborhood pool awaits, don't miss your opportunity to see this property!
$525,000
1691 Deer Trail Waukesha, WI 53189
- Type:
- Single Family
- Sq.Ft.:
- 2,152
- Status:
- Active
- Beds:
- 3
- Lot size:
- 0.23 Acres
- Year built:
- 2012
- Baths:
- 2.50
- MLS#:
- WIREX_METRO1870726
ADDITIONAL INFORMATION
Welcome to your charming Waukesha retreat! This 3-bedroom, 2.5-bathroom home boasts wide plank hardwood floors and higher-end amenities throughout. Enjoy the open concept layout flooded with natural light, perfect for both relaxation and entertaining. The spacious kitchen features a large granite island, stainless steel appliances, custom maple soft-close cabinets, and a walk-in pantry. Step outside to a lovely patio in the backyard, with plenty of room to play or garden. Nestled on a quiet cul-de-sac, this home offers the perfect blend of comfort and tranquility. Schedule a showing today!
- Type:
- Single Family
- Sq.Ft.:
- 2,278
- Status:
- Active
- Beds:
- 4
- Lot size:
- 0.4 Acres
- Year built:
- 1992
- Baths:
- 2.50
- MLS#:
- WIREX_METRO1870645
ADDITIONAL INFORMATION
Welcome to the Heart of Waukesha! This charming Colonial boasts 4BD, 2.5BA. As you enter, you're greeted by a spacious living room that seamlessly flows into the eat-in kitchen, creating an ideal space for both daily living & entertaining guests. Need a spot for remote work or a formal dining area? You'll love the additional flex room, offering versatility to adapt to your lifestyle. Venture downstairs to find a partially finished basement, offering endless possibilities for additional living space or storage. The master suite is complete w/ a full bath & a generously-sized walk-in closet. Step outside to the backyard oasis & be captivated by the breathtaking views. Don't let this opportunity pass you by! Experience all the comforts & conveniences this Waukesha Gem has to offer!
- Type:
- Single Family
- Sq.Ft.:
- 2,298
- Status:
- Active
- Beds:
- 5
- Lot size:
- 0.24 Acres
- Year built:
- 1994
- Baths:
- 2.00
- MLS#:
- WIREX_METRO1870587
- Subdivision:
- River Place
ADDITIONAL INFORMATION
Fantastic home waiting for you! Located on a quiet street, this spacious bi-level home has been meticulously maintained and is ready for its next owner. The moment you walk into the foyer you will feel right at home. The main level offers a spacious great room with vaulted ceilings and natural fireplace, a dining area, kitchen with access to the deck and 3 bedrooms. The main level boasts a spacious primary bedroom with plenty of closet space, access to the deck, private vanity and a shared full bath. The lower level provides an extra-large family room with a beautiful gas fireplace, wet bar with built ins and plenty of windows. Two additional bedrooms and a full bath completes the lower level. A large deck, fenced in yard and play set completes your outdoor oasis. HSA Home Warranty.
- Type:
- Condo
- Sq.Ft.:
- 2,040
- Status:
- Active
- Beds:
- 3
- Year built:
- 2003
- Baths:
- 2.00
- MLS#:
- WIREX_METRO1869056
ADDITIONAL INFORMATION
Welcome to your artistic oasis in Waukesha's vibrant Art District! This stunning 3-bedroom, 2-bathroom condo offers a unique blend of modern convenience and artistic charm. As you step inside, you'll be greeted by an open and colorful inviting living space, perfect for entertaining guests or simply relaxing. The spacious living area features large windows that flood the space with natural light, and cathedral ceiling. Same floor laundry and spacious breakfast/dining area. Enjoy evenings on one of 2 private patios overlooking the well maintained lawn! Private entrance and private driveway. Has only ever had one owner. Come and see this one for yourself!
- Type:
- Single Family
- Sq.Ft.:
- 2,601
- Status:
- Active
- Beds:
- 4
- Lot size:
- 0.66 Acres
- Year built:
- 1988
- Baths:
- 2.50
- MLS#:
- WIREX_METRO1870693
- Subdivision:
- Mill Creek Village
ADDITIONAL INFORMATION
This meticulously maintained 4 BR, 2.5 BA Don Belman Colonial is nestled on a quaint court in the Village of Waukesha. The welcoming entryway opens to the formal LR & dining L. The updated KIT has newer cabinets, counter tops, sink, flooring and SS appliances. The dinette has patio doors leading to a lg. screened in porch with beautiful views. The sun filled FR boasts a NFP. The main floor laundry room includes the washer & dryer. The updated powder room and 2.5 car att. garage completes the main level. All 4 BR's and 2 full BA's are upstairs. The primary suite has a cathedral ceiling, a walk in closet, and an amazing private BA with a tiled shower stall w/2 shower heads. The LL has a good size rec room and a spacious storage area. See long list of updates and inclusions.
- Type:
- Single Family
- Sq.Ft.:
- 5,620
- Status:
- Active
- Beds:
- 4
- Lot size:
- 3.02 Acres
- Year built:
- 1997
- Baths:
- 4.50
- MLS#:
- WIREX_METRO1869312
- Subdivision:
- Holiday Oaks
ADDITIONAL INFORMATION
This stunning property offers an unparalleled living experience, where every detail has been meticulously designed for comfort and luxury. Step inside to discover a spacious main level featuring a gourmet kitchen adorned with quartzite countertops, perfect for culinary enthusiasts and entertainers alike. The open-concept layout seamlessly flows into a grand great room adorned with a magnificent wall of windows, framing the panoramic vistas beyond. Bask in the natural light that floods this inviting space. Find your own private oasis, complete with an in-ground fiberglass pool and expansive patio provides space for al-fresco dining and entertaining. The LL heated garage accommodates and is equipped with a RV dump station. We've included a comprehensive list of features of the home in docs.
- Type:
- Condo
- Sq.Ft.:
- 2,013
- Status:
- Active
- Beds:
- 2
- Year built:
- 2024
- Baths:
- 2.00
- MLS#:
- WIREX_METRO1870475
ADDITIONAL INFORMATION
To be built side-by-side Tartan Model w/ private driveway. Ranch condo with an open & airy floor plan offers luxury finishes & large windows throughout! Great Room, Kitchen & Sunroom boast 10 ft ceilings, gorgeous gas FP & a large center quartz island for entertaining. Sunny Den for your at home work needs. Bright Sunroom for relaxing or thriving plants. Impressive Owner's Suite features quartz double vanity, tiled shower, linen & large WIC. Awesome 1st floor laundry w/sink and tons of storage. 8 ft lower-level w/egress. Expanded concrete western exposure patio for sunset viewing. Clubhouse, pool, bocce, pickle ball & walking trail amenities...you deserve this lifestyle!
- Type:
- Condo
- Sq.Ft.:
- 2,013
- Status:
- Active
- Beds:
- 2
- Year built:
- 2024
- Baths:
- 2.00
- MLS#:
- WIREX_METRO1870462
ADDITIONAL INFORMATION
To be built side-by-side Tartan Model, ranch condo w/ private driveway. Open & airy floor plan offers luxury finishes & large windows throughout! Great Room, Kitchen & Sunroom boast 10 ft ceilings, gorgeous gas FP & a large center quartz island for entertaining. Sunny Den for your at home work needs. Bright Sunroom for relaxing or thriving plants. Impressive Owner's Suite features double quartz vanity, tiled shower, linen & large WIC. Awesome 1st floor laundry with sink & added cabinetry. 8 ft lower-level w/egress. Expanded concrete patio with western exposure for sunset viewing. Clubhouse, pool, bocce, pickle ball & walking trail amenities...you deserve this lifestyle!
- Type:
- Single Family
- Sq.Ft.:
- 5,543
- Status:
- Active
- Beds:
- 4
- Lot size:
- 0.9 Acres
- Year built:
- 2009
- Baths:
- 4.50
- MLS#:
- WIREX_METRO1869534
- Subdivision:
- Morningstar
ADDITIONAL INFORMATION
Spectacular custom-built 5,500 + sf home on the 17th hole of picturesque Morningstar Golf Course! Punctuated w/large Pella windows, multiple decks & mature plantings. Private main floor den & formal DR. GR features soaring 2-story NFP embraced by Cream City brick, large windows & screened porch. Gourmet KIT is accented w/2-tier granite island, rich cherry cabs & opens to GR. Convenient 1st floor Primary Ste. boasts private deck for morning coffee & bevy of built-ins to showcase your collectibles! Upstairs find a lrg loft, 3 bdrms, 2 BAs & FULLY-EQUIPPED theater! Walk-out LL has 9' ceilings, BA, GFP, bar & opens to patio/firepit area. LL bonus rm/glorified mancave w/special ltg & sauna. 3-car PLUS 2-car att. gar. Low taxes & impressive school ratings! Immaculate!
| Information is supplied by seller and other third parties and has not been verified. This IDX information is provided exclusively for consumers personal, non-commercial use and may not be used for any purpose other than to identify perspective properties consumers may be interested in purchasing. Copyright 2024 - Wisconsin Real Estate Exchange. All Rights Reserved Information is deemed reliable but is not guaranteed |
Waukesha Real Estate
The median home value in Waukesha, WI is $232,600. This is lower than the county median home value of $295,600. The national median home value is $219,700. The average price of homes sold in Waukesha, WI is $232,600. Approximately 55.94% of Waukesha homes are owned, compared to 39.54% rented, while 4.52% are vacant. Waukesha real estate listings include condos, townhomes, and single family homes for sale. Commercial properties are also available. If you see a property you’re interested in, contact a Waukesha real estate agent to arrange a tour today!
Waukesha, Wisconsin 53189 has a population of 72,173. Waukesha 53189 is less family-centric than the surrounding county with 33.5% of the households containing married families with children. The county average for households married with children is 34.4%.
The median household income in Waukesha, Wisconsin 53189 is $61,380. The median household income for the surrounding county is $81,140 compared to the national median of $57,652. The median age of people living in Waukesha 53189 is 35.3 years.
Waukesha Weather
The average high temperature in July is 81.8 degrees, with an average low temperature in January of 11.2 degrees. The average rainfall is approximately 35.3 inches per year, with 39.5 inches of snow per year.
