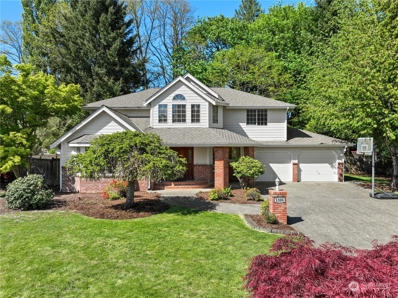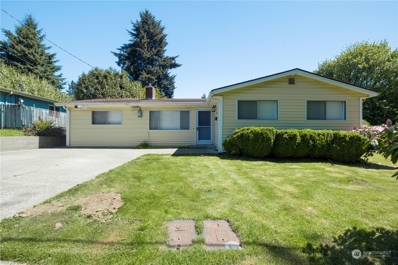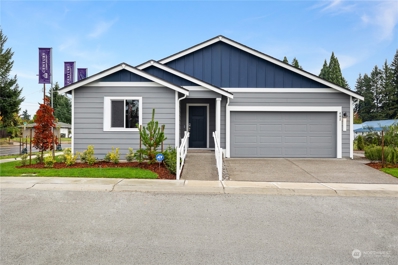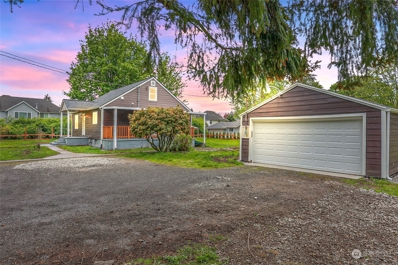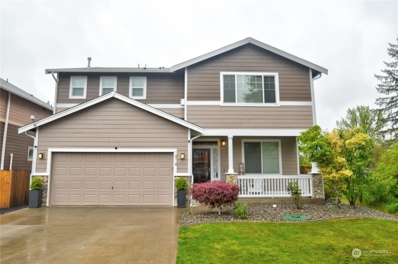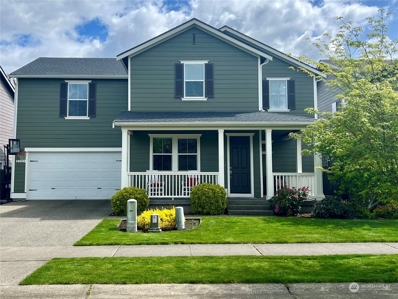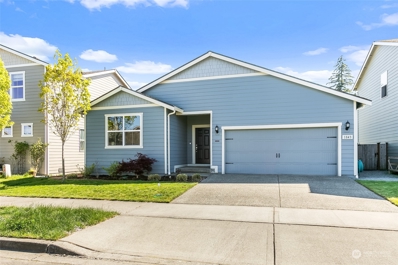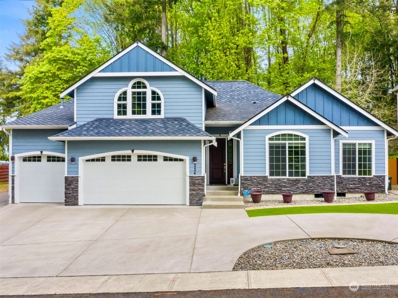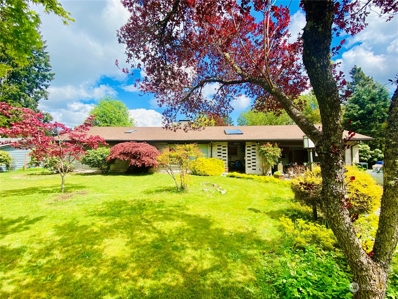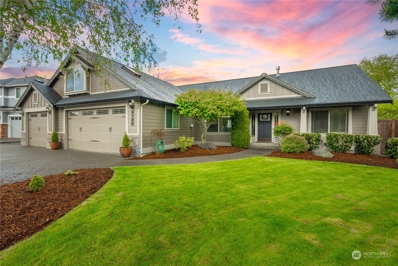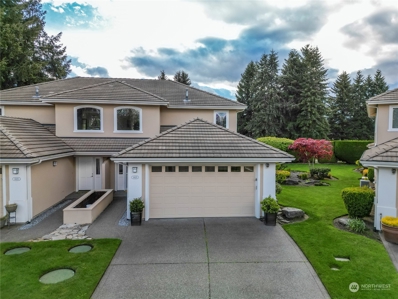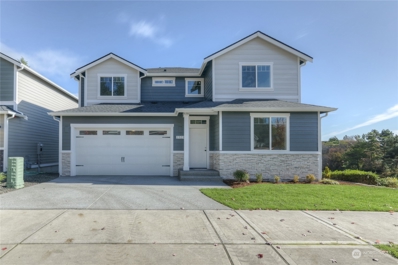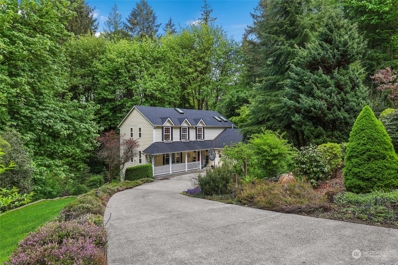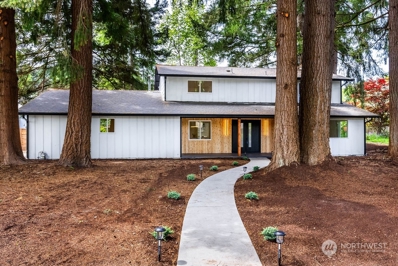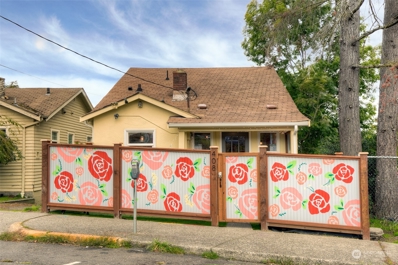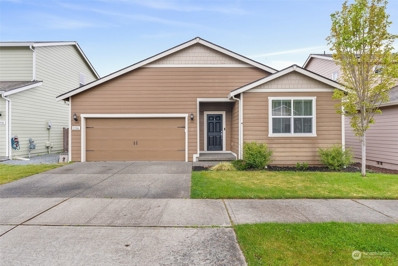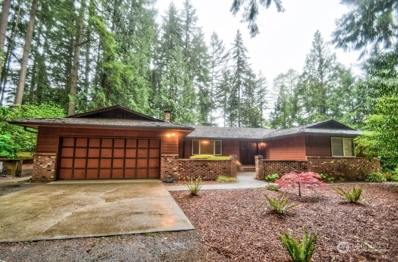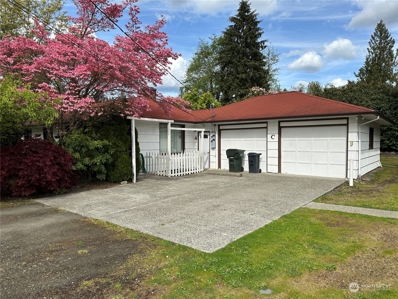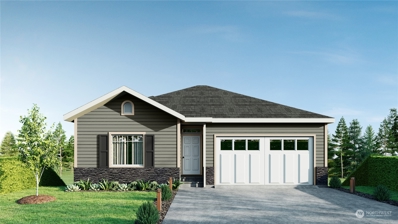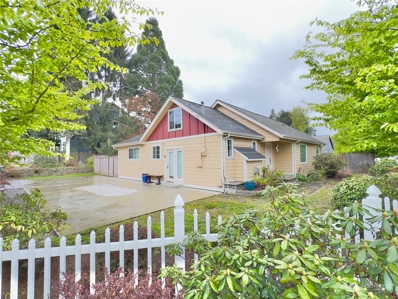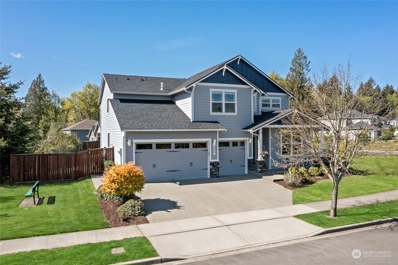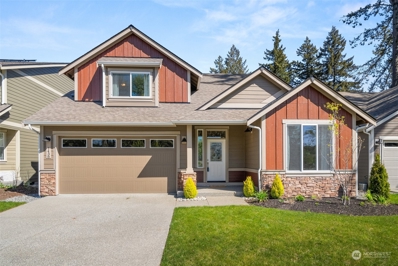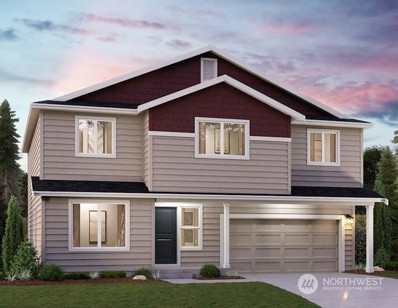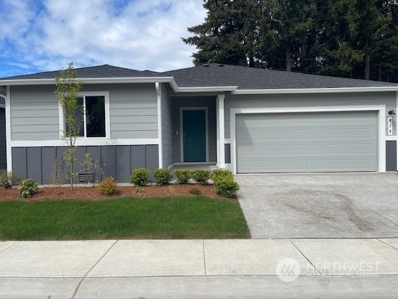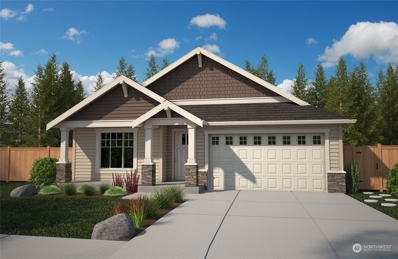Olympia WA Homes for Sale
- Type:
- Single Family
- Sq.Ft.:
- 2,368
- Status:
- Active
- Beds:
- 4
- Year built:
- 1990
- Baths:
- 3.00
- MLS#:
- 2234913
- Subdivision:
- South Eastside Olympia
ADDITIONAL INFORMATION
Lovely 4 BR 2 Story Floorplan in The Farm - Centennial Elementary! Home features 2 Story Entry, hardwood floors, wood wrapped windows & doors, sunken living room, large formal dining room, large & open kitchen with a large open peninsula kitchen, and a large Primary bedroom with 5 piece tub and shower. The home has a large rear deck, shaded backyard and an oversized tape & textured attached double car garage. With new interior paints and new carpet in the FR, you have a low entry price into a high end neighborhood and magnet schools!
- Type:
- Single Family
- Sq.Ft.:
- 1,428
- Status:
- Active
- Beds:
- 3
- Year built:
- 1961
- Baths:
- 2.00
- MLS#:
- 2221882
- Subdivision:
- Olympia
ADDITIONAL INFORMATION
Don’t wait on this one! This well laid-out rambler has been a rental & the landlord has decided to move on. Great circular floor plan, living room w/gas fireplace insert, large rec room, & open concept kitchen/dining area in this 3 bedroom, 1.5 bath. Several expensive upgrades include roof (est.10 years old), new furnace, kitchen hood & electrical panel. Owner is leaving the remainder as-is, so you can enjoy the ALREADY- REDUCED PRICE of this very livable home or use the lower price for your own upgrades. Hardwood floors are under the carpet, & very large fully fenced back yard has a large storage shed. This is a great opportunity to be close to downtown Olympia, the Farmers Market, great restaurants, & live in the Olympia School District.
- Type:
- Single Family
- Sq.Ft.:
- 1,725
- Status:
- Active
- Beds:
- 3
- Year built:
- 2023
- Baths:
- 2.00
- MLS#:
- 2234551
- Subdivision:
- Tumwater
ADDITIONAL INFORMATION
Model Home is now Available! Now offering $25K your way finance incentive with seller lender. Beautiful Georgia model home with decorative accents is sure to please. The Georgia Floor plan is a 1,725 sq/ft, 3bd, 2 bath, Rambler style home with, covered patio. Open flow great room concept, Kitchen comes equipped with slab quartz counter tops, deep stainless steel sink, White painted Maple Cabinets with nickel pulls, and full tile backsplash, all appliances included, front and back landscaped yard. Additional inclusions: heat-pump/AC unit, 2-car garage w/opener w/2 remotes. Customer registration policy: Site Reg #4787: Buyer Broker must accompany and personally register buyer at 1st visit.
- Type:
- Single Family
- Sq.Ft.:
- 1,448
- Status:
- Active
- Beds:
- 3
- Year built:
- 1946
- Baths:
- 3.00
- MLS#:
- 2228436
- Subdivision:
- South Eastside Olympia
ADDITIONAL INFORMATION
Meticulously & tastefully WORLD CHARM in Olympia School District, situated on a .56+/- acre LEVEL lot, feat. a versatile 3-beds + Office +3 baths & a lg Bonus room. Renovated in 2024, Kitchen w/all-new custom cabinets, pantry, Fabulous QUARTZ countertops & Island, TILE backsplash, SS APPIANCES incl. GAS range & FARM SINK. Bathroom shines w/ QUARTZ countertop, & CERAMIC TILE shower adorned w/ extensive elegant MOSAIC accent TILES. New washer & Dryer, Vinyl Planks flooring & carpet, interior & exterior paint, Hardi-plank siding, ROOF, electrical WIRING & panel. The garage also has a new roof, siding, concrete floor & door. R-4-8 zoning offers remarkable & endless possibilities for development into duplex/fourplex or ADU.
$639,000
1814 65th Ct Se Tumwater, WA 98501
- Type:
- Single Family
- Sq.Ft.:
- 2,792
- Status:
- Active
- Beds:
- 4
- Year built:
- 2013
- Baths:
- 3.00
- MLS#:
- 2233116
- Subdivision:
- Tumwater
ADDITIONAL INFORMATION
Discover an array of luxurious upgrades. Situated on one of the largest lots in the subdivision. Step inside to find elegantly engineered hardwood floors. The gourmet kitchen showcases sleek slab granite countertops & high-end stainless steel appliances. Enjoy ample space with a formal living area, great room, & bonus loft. Each of the 4 bedrooms features a generous walk-in closet. Stay comfortable with central A/C This property boasts front and back sprinkler systems, raised garden beds, an extended patio area, and a spacious 8x12 Tuff Shed for extra storage. Tons of privacy with corner lot on a dead end. The home backs up to green space and easy walk to community Deschutes River access. Tumwater Schools - Tumwater HS, PGSE, Bush MS
- Type:
- Single Family
- Sq.Ft.:
- 2,722
- Status:
- Active
- Beds:
- 4
- Year built:
- 2015
- Baths:
- 3.00
- MLS#:
- 2232086
- Subdivision:
- Tumwater
ADDITIONAL INFORMATION
Welcome to The Preserve! This beautifully maintained 4-bedroom, 2.5 bath home offers engineered floors, built-in cabinets, 9 ft. ceilings up and downstairs, HUGE master suite, slab granite kitchen w/designer cabinetry, full tile backsplash with butler and walk-in pantries. Dual thermostats included for maximum comfort on each level. Full front and backyard covered patio and 2-car over-sized garage. Local to Tumwater schools, shopping, amenities, I-5, and 30 minutes from JBLM.
- Type:
- Single Family
- Sq.Ft.:
- 1,500
- Status:
- Active
- Beds:
- 3
- Year built:
- 2017
- Baths:
- 2.00
- MLS#:
- 2230275
- Subdivision:
- Tumwater
ADDITIONAL INFORMATION
Welcome to this charming and beautifully well kept single story home, located in Tumwater's desirable Deschutes River Highlands community! Enjoy a well laid floor plan offering plenty of natural light, beautiful laminate wood flooring, solid quartz counters and spacious living area. The home provides three spacious bedrooms, including the lavish primary bedroom complete with private 3 piece en-suite and generous walk-in closet. Complete with gorgeous curb appeal with a covered entryway and front yard landscaping. The fully fenced yard provides easy to maintain landscaping with included raised garden beds.
- Type:
- Single Family
- Sq.Ft.:
- 2,493
- Status:
- Active
- Beds:
- 3
- Year built:
- 2016
- Baths:
- 4.00
- MLS#:
- 2232023
- Subdivision:
- Tumwater
ADDITIONAL INFORMATION
Beautiful 3 bedroom home on 0.27 acre! Great room concept, tall & vaulted ceilings, vinyl plank floors, solid core doors & wood-wrapped windows w/security film. Kitchen shows great w/custom cabinets, soft close drawers, & island w/cooktop and eating area. Granite slab counters throughout! Primary bedrm has tray ceiling, ensuite bath w/undermount double sinks, & w/walk-in California closet. Lrg glass shower stall w/marble interior. 2nd bedrm w/ensuite bath. Spacious bonus rm with 3/4 bath & storage closet. Central Vac & A/C! Double drs lead to 3rd bedrm w/Murphy-bed. Covered Trex deck. Resin shed, Generac generator, and artificial lawn! 3-Car garage & 1-car carport, 50 yr roof, gutter guards, backs up to greenbelt. Close to I-5. A must see!
- Type:
- Single Family
- Sq.Ft.:
- 1,556
- Status:
- Active
- Beds:
- 2
- Year built:
- 1958
- Baths:
- 2.00
- MLS#:
- 2231783
- Subdivision:
- Olympia
ADDITIONAL INFORMATION
NESTLED IN THE CHARMING CITY OF OLYMPIA, 2924 CENTRAL STREET SE WELCOMES YOU WITH IT'S TIMELESS APPEAL AND MODERN COMFORTS. SITTING ON A LARGE LOT, YOU WILL BE GREETED WITH MATURE LANDSCAPING AND A FOYER LEADING YOU TO THE FRONT DOOR. MAIN FLOOR LIVING EASES EVERYDAY LIFE WITHOUT STAIRS AND OFFERS A LARGE LIVING ROOM FEATURING A COZY FIREPLACE, THREE BEDROOMS AND TWO FULL BATHS. YOU'LL LOVE THE CONVENIENT ACCESS TO OLYMPIA SCHOOLS, I-5, JBLM, SHOPPING AND MUCH MORE. OVERSIZED BACK YARD OFFERS GARDEN SPACE, A PATIO TO ENJOY BBQ'S AND PLENTY OF PRIVACY. LARGE TWO CAR GARAGE AND AMPLE DRIVEWAY PARKING AVAILABLE.
- Type:
- Single Family
- Sq.Ft.:
- 2,358
- Status:
- Active
- Beds:
- 3
- Year built:
- 2010
- Baths:
- 2.00
- MLS#:
- 2230038
- Subdivision:
- East Olympia
ADDITIONAL INFORMATION
This captivating craftsman offers a harmonious blend of elegance & comfort. Architectural finesse is evident in the soaring ceilings, arched drwys, tray ceiling & an intricate trim pkg that adds sophistication in the tastefully designed living space. Kitchen is equipped w/SS app, granite countrtps, eat in bar & seamlessly flows into the frml din space, addl din area & liv rm w/gorgeous FP-making it perfect for lg gatherings! A spacious primary suite w/spa like att ba ensures a private retreat. The addl multipurpose bonus rm provides endless opportunities. Revel in modern living w/new heat pump, sprnklr sys & flring. Enjoy serenity w/lg .33 lot w/expansive outdoor area for entertaining. The best of both worlds w/luxury & location + in TSD!
- Type:
- Single Family
- Sq.Ft.:
- 1,960
- Status:
- Active
- Beds:
- 3
- Year built:
- 2001
- Baths:
- 3.00
- MLS#:
- 2230113
- Subdivision:
- Indian Summer
ADDITIONAL INFORMATION
Nestled along the 4th hole of Indian Summer Golf Course, welcome to this truly breathtaking townhome boasting magnificent golf course views in a gated community! Delight in the expansive great room featuring a cozy fireplace, vaulted ceiling & built-in cabinetry, alongside the convenience of a main floor primary bedroom with its own ensuite bathroom & walk-in closet. Upstairs, discover 2 generously sized bedrooms, a loft, or office area, accompanied by a full bath. The kitchen has been tastefully updated with pristine white cabinets, a large island, granite countertops. Gleaming hardwood floors throughout, built-in sound system for enhanced ambiance, new carpet throughout, and attached 2 car attached garage.
- Type:
- Single Family
- Sq.Ft.:
- 2,873
- Status:
- Active
- Beds:
- 4
- Year built:
- 2023
- Baths:
- 4.00
- MLS#:
- 2232181
- Subdivision:
- Tumwater
ADDITIONAL INFORMATION
New construction available in Tumwater! This new custom floorplan is built on one of our ridge lots that offer unparalleled views overlooking the Deschutes river basin. This plan offers a main floor primary bedroom as well as another one upstairs for any multi generational living. LPV flooring throughout main floor, high efficiency heating, fenced backyard, & many other premium touches. Peaceful neighborhood on dead end street with sidewalks. Built by renown Tronie Homes & ready for move in!
- Type:
- Single Family
- Sq.Ft.:
- 3,168
- Status:
- Active
- Beds:
- 4
- Year built:
- 1996
- Baths:
- 4.00
- MLS#:
- 2231897
- Subdivision:
- Olympia
ADDITIONAL INFORMATION
Set in a beautiful, tranquil landscape, this spacious home is surrounded by a forested greenbelt for ultimate privacy. The main floor features formal living and dining rooms, kitchen, and family room. Upstairs, a primary suite with remodeled 3/4 bath and walk-in closet, 2 more bedrooms, and a cozy office/den. The lower level has even more space to spread out with a large family/bonus room, plus bedroom and 3/4 bath, with great potential for multigenerational living. Plenty of room to entertain or relax inside and out, with two decks and a lower patio, all surrounded by mature landscaping. Workshop space downstairs and in the garage! Located in the popular Cain Road neighborhood, just blocks from Olympia schools and beautiful Watershed Park.
- Type:
- Single Family
- Sq.Ft.:
- 2,654
- Status:
- Active
- Beds:
- 4
- Year built:
- 1971
- Baths:
- 3.00
- MLS#:
- 2231916
- Subdivision:
- Olympia
ADDITIONAL INFORMATION
Discover luxury living in this beautifully renovated 4-bed, 2.25-bath home in South Olympia. As you enter, you're greeted by a Dramatic foyer leading into spacious formal living and dining areas,perfect for entertaining guests or enjoying intimate gatherings. With new hardwood flooring throughout and heated flooring in the bathrooms, comfort meets elegance in every corner. Entertain in style in the formal living and dining rooms, or relax by the real wood fireplace in the cozy family room. The dream kitchen is a chef's delight, while the spacious office provides versatility. Outside, enjoy RV parking and a fully fenced yard. Close to Capitol, I-5, and Pioneer Park, convenience is at your doorstep. Don't miss out—schedule your viewing today!
$399,000
408 7th Avenue SE Olympia, WA 98501
- Type:
- Single Family
- Sq.Ft.:
- 1,200
- Status:
- Active
- Beds:
- 3
- Year built:
- 1925
- Baths:
- 1.00
- MLS#:
- 2230496
- Subdivision:
- Olympia
ADDITIONAL INFORMATION
Darling 1925 bungalow in the heart of Downtown Olympia-- zoned Downtown Business. Former, profitable, AirBnb and solid rental. Bright updated kitchen with Marmoleum floors, butcher block counters, open shelving, newer cabinets and appliances. Updated accessible bathroom meets code, Marmoleum floors, newer vanity. 2 bedrooms on main, 1 larger bedroom upstairs. Updated vinyl windows, vinyl plank flooring, light fixtures, plumbing, electrical, garage door. Gated courtyard with hot tub. 1200 SF basement/garage accessed from North side of home (enter from Legion). Currently staged but some included photos are from AirBnb listing. Parking on street and behind home.
- Type:
- Single Family
- Sq.Ft.:
- 1,500
- Status:
- Active
- Beds:
- 3
- Year built:
- 2017
- Baths:
- 2.00
- MLS#:
- 2229673
- Subdivision:
- Tumwater
ADDITIONAL INFORMATION
Priced to sell! Don't miss your chance to live in the coveted Deschutes River Highlands community. The popular Blakely model offers a split floorplan and an open-concept main living area, providing a great spot for entertaining. The high ceilings and large windows provide an airy, bright atmosphere. The chef of the house will love the kitchen quartz counters, gas range/oven and upgraded cabinets. The primary bedroom is spacious and offers a walk-in closet. Cement planked siding means low maintenance for years to come. From the playground to the easy access to Munns lake, this community has something for everyone! Be close to all the amenities including shopping, dining and entertainment. Quick access to I-5. Tumwater schools!
- Type:
- Single Family
- Sq.Ft.:
- 1,798
- Status:
- Active
- Beds:
- 3
- Year built:
- 1980
- Baths:
- 2.00
- MLS#:
- 2227646
- Subdivision:
- Tumwater
ADDITIONAL INFORMATION
You can now own your own slice of paradise! Secluded, yet close to town. Old-growth fir trees surround this home which sits on 3.44 acres and comes with an additional 0.48 acre attached parcel to ensure your privacy. Zoned SFL (single-family low density) so the possibilities are endless. No matter what you are looking for, this property offers it! Custom-built one-story home with 3 bedrooms, 1.75 bathrooms, living room, bonus room, two cozy wood-burning stoves. Detached shed and large shop with heat and electricity. Watch nature as you relax in the hot tub. This is the perfect property for a home business, multi-family living, possible ADU, investment property, etc. This is a once-in-a-lifetime opportunity - tremendous value in the land.
$620,000
2106 SE Fir Street Olympia, WA 98501
- Type:
- Single Family
- Sq.Ft.:
- 2,288
- Status:
- Active
- Beds:
- 4
- Year built:
- 1956
- Baths:
- 3.00
- MLS#:
- 2228314
- Subdivision:
- Olympia
ADDITIONAL INFORMATION
Amazing rental property or SFR home, or both! This 2,288 sq ft, one-story home w/ 3 bd/1.75 ba - PLUS, finished basement with 1 bd/1 ba, 2nd kitchen, dining rm, living rm w/fireplace, office/den, storage rm on a .22 acre corner double lot! Central location w/easy access to downtown Olympia, Lacey, Tumwater, freeways, parks, schools, and more. Beautiful, mature landscaping, Pear tree, Dogwood, Rhodi, fenced back yard, 2-car attached garage - one side used as a shop/storage. Plenty of parking on sides and back. Seller converted home into 2 rental units (A & B) - separate entrances, parking, laundry rooms, and yard areas. Home is currently occupied by renters. Leases expiring soon. *Advanced notice required for showings. Call Agent 4 info*.
- Type:
- Single Family
- Sq.Ft.:
- 2,248
- Status:
- Active
- Beds:
- 3
- Year built:
- 2024
- Baths:
- 3.00
- MLS#:
- 2228995
- Subdivision:
- Tumwater
ADDITIONAL INFORMATION
Come see the tranquil beauty & new floor plan on the ridge at Deschutes Heights with river views from your covered patio. This new construction pre-sale in Tumwater features a highly sought after daylight basement floor plan with a main floor primary bedroom, well-appointed open kitchen layout and large media room downstairs. Quartz counters, LVP flooring, high efficiency heat pump and many other premium touches throughout. Built by renown Tronie Homes.
- Type:
- Single Family
- Sq.Ft.:
- 1,800
- Status:
- Active
- Beds:
- 3
- Year built:
- 1950
- Baths:
- 3.00
- MLS#:
- 2226667
- Subdivision:
- East Olympia
ADDITIONAL INFORMATION
Beautifully maintained, solid home in desirable Olympia school district. Primary bd w/ensuite bath, plus 2nd bdrm & updated full bath all located conveniently on the main floor. Spacious kitchen w/new appliances overlooks a cozy family room with gas fireplace. Main living room & dining room opens to covered patio and fully fenced backyard. The 3rd bdrm, bonus area & 1/2 bath are upstairs, PLUS an unfinished room that could be your 4th bdrm or office or just leave as is for extra storage. Plenty of closets & storage throughout home, and in the spacious basement. So much potential already here to add SF to the home by completing the 2 spaces. Lots of mature plants & situated between 2 lakes, with a waterfront park right across the street.
- Type:
- Single Family
- Sq.Ft.:
- 3,092
- Status:
- Active
- Beds:
- 4
- Year built:
- 2017
- Baths:
- 4.00
- MLS#:
- 2223370
- Subdivision:
- Tumwater
ADDITIONAL INFORMATION
Stunning & incredibly well maintained home in the quiet neighborhood of Deschutes Heights! This fabulous floor plan has so much to offer, on the main floor you'll find a generous front room, perfect as formal dining room or den, a gourmet chefs kitchen w/ huge center island, corner pantry, subway tile backsplash, high quality stainless steel appliances w/ gas cooktop & oversized side by side refrigerator. Don't miss the second primary bedroom downstairs w/ private en-suite! Upper floor provides spacious second living room, loft space, & three generous bedrooms including lavish oversized primary bedroom, complete w/ 5 piece en-suite & huge walk-on closet. Home provides 3 car garage, ample storage & heat pump for efficient heating & cooling!
- Type:
- Single Family
- Sq.Ft.:
- 2,543
- Status:
- Active
- Beds:
- 3
- Year built:
- 2022
- Baths:
- 3.00
- MLS#:
- 2226366
- Subdivision:
- Tumwater
ADDITIONAL INFORMATION
Transferred seller's loss is your gain on this nearly new home in the Bradbury Development. Welcoming entry leads to the open concept great room offering engineered hardwood flooring, a gas fireplace, wood wrapped windows w/floor to ceiling drapes & a kitchen to fall in love with. Sable-stained maple cabinets w/extension guides & soft close doors, quartz countertops, an island to gather around, & all SS appliances stay! Primary bdr & bathroom suite are on the main floor as well as the 2nd bdr & guest bath. Upstairs you'll find a 3rd bdr, a full bath, a FR & a finished bonus room...office, workout space, hobby room? Seller added AC for hot summer days, as well as storage in the garage. Fully fenced back yard is great for your outdoor BBQ's.
- Type:
- Single Family
- Sq.Ft.:
- 2,448
- Status:
- Active
- Beds:
- 4
- Year built:
- 2024
- Baths:
- 3.00
- MLS#:
- 2224848
- Subdivision:
- Tumwater
ADDITIONAL INFORMATION
Our final Warren in the community comes with $30K in house finance incentive! Featuring 4bd, 2.25 bath, 2-story home plus office/den on the main floor, and a loft/bonus room upstairs. Slab Quartz countertops in the kitchen and Primary Bathroom. Deep stainless steel sink, White Maple Cabinets with nickel pulls, and laminate flooring throughout the first floor living areas. Appliances included are, microwave, gas range/oven, & dishwasher. Additional features include heat-pump/AC unit, 2-car garage with opener and 2 remotes, and front & back yard landscaping. Customer registration policy: Buyer Broker must accompany and personally register buyer at first visit.
- Type:
- Single Family
- Sq.Ft.:
- 1,725
- Status:
- Active
- Beds:
- 3
- Year built:
- 2024
- Baths:
- 2.00
- MLS#:
- 2224786
- Subdivision:
- Tumwater
ADDITIONAL INFORMATION
Special Rate Buy Down Incentive Applies on this Georgia, at Riverbend Landing, Lot 05 . The Georgia Floor plan is a 1,725 sq/ft, 3bd, 1.75 bath, Rambler style home with, covered patio, and gas fireplace. Kitchen comes equipped with slab quartz counter tops, deep stainless steel sink, Java Maple Cabinets with nickel pulls, and full tile backsplash. Appliances included are, microwave, range/oven, & dishwasher. Additional features include heat-pump/AC unit, 2-car garage w/opener w/2 remotes, and front & back yard landscaping. Customer registration policy: Site Reg #4787: Buyer Broker must accompany and personally register buyer at 1st visit.
- Type:
- Single Family
- Sq.Ft.:
- 1,856
- Status:
- Active
- Beds:
- 3
- Year built:
- 2024
- Baths:
- 2.00
- MLS#:
- 2218448
- Subdivision:
- Tumwater
ADDITIONAL INFORMATION
Under construction! The Hemlock plan by Rob Rice Homes.Spacious 1856 sq ft rambler offering 3 bedroom & 2 bath. This thoughtful floorplan includes an open great room w/kitchen featuring contemporary Cinnamon-stained Maple cabinetry w/soft close drawers & full extension guides, quartz countertops throughout, accent backsplash. SS appliance include a double gas oven, dishwasher & microwave. Designer interior features include pendant lights,engineered hardwood, & French doors.Primary suite w/5 piece bath, tile flooring & tub surround.Fully fenced & landscaped. Energy efficient features electric heat pump,solar panels & electric hybrid water heater. Photos from same plan on different lot, features and finishes will vary. Est. completion 6/2024.

Listing information is provided by the Northwest Multiple Listing Service (NWMLS). Based on information submitted to the MLS GRID as of {{last updated}}. All data is obtained from various sources and may not have been verified by broker or MLS GRID. Supplied Open House Information is subject to change without notice. All information should be independently reviewed and verified for accuracy. Properties may or may not be listed by the office/agent presenting the information.
The Digital Millennium Copyright Act of 1998, 17 U.S.C. § 512 (the “DMCA”) provides recourse for copyright owners who believe that material appearing on the Internet infringes their rights under U.S. copyright law. If you believe in good faith that any content or material made available in connection with our website or services infringes your copyright, you (or your agent) may send us a notice requesting that the content or material be removed, or access to it blocked. Notices must be sent in writing by email to: xomeriskandcompliance@xome.com).
“The DMCA requires that your notice of alleged copyright infringement include the following information: (1) description of the copyrighted work that is the subject of claimed infringement; (2) description of the alleged infringing content and information sufficient to permit us to locate the content; (3) contact information for you, including your address, telephone number and email address; (4) a statement by you that you have a good faith belief that the content in the manner complained of is not authorized by the copyright owner, or its agent, or by the operation of any law; (5) a statement by you, signed under penalty of perjury, that the information in the notification is accurate and that you have the authority to enforce the copyrights that are claimed to be infringed; and (6) a physical or electronic signature of the copyright owner or a person authorized to act on the copyright owner’s behalf. Failure to include all of the above information may result in the delay of the processing of your complaint.”
Olympia Real Estate
The median home value in Olympia, WA is $327,200. This is higher than the county median home value of $326,500. The national median home value is $219,700. The average price of homes sold in Olympia, WA is $327,200. Approximately 42.73% of Olympia homes are owned, compared to 51.81% rented, while 5.46% are vacant. Olympia real estate listings include condos, townhomes, and single family homes for sale. Commercial properties are also available. If you see a property you’re interested in, contact a Olympia real estate agent to arrange a tour today!
Olympia, Washington 98501 has a population of 49,928. Olympia 98501 is less family-centric than the surrounding county with 31.65% of the households containing married families with children. The county average for households married with children is 32.05%.
The median household income in Olympia, Washington 98501 is $55,539. The median household income for the surrounding county is $66,113 compared to the national median of $57,652. The median age of people living in Olympia 98501 is 38.3 years.
Olympia Weather
The average high temperature in July is 77.1 degrees, with an average low temperature in January of 33.6 degrees. The average rainfall is approximately 59.8 inches per year, with 10.8 inches of snow per year.
