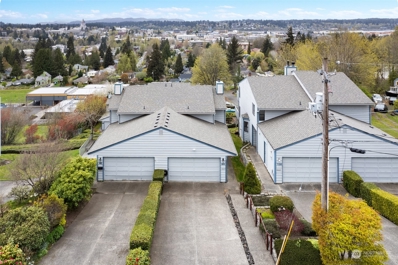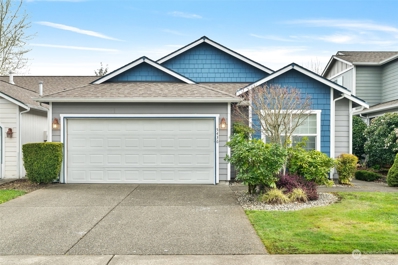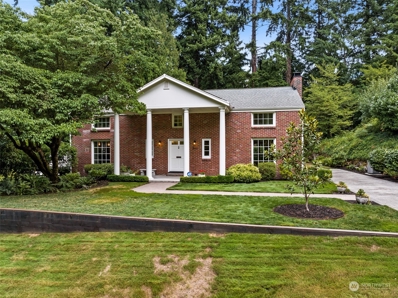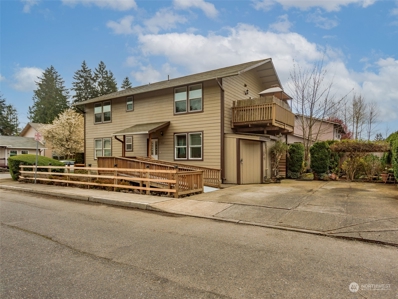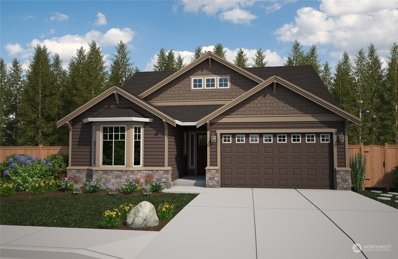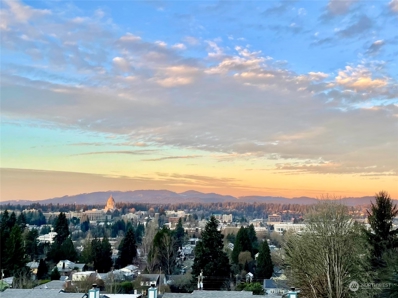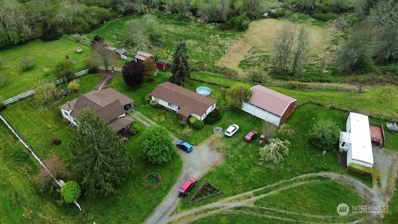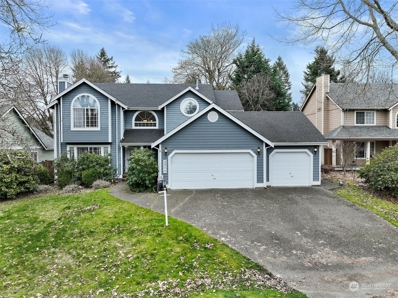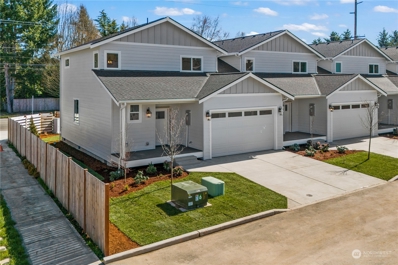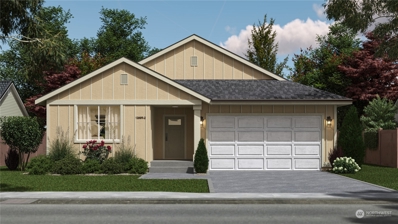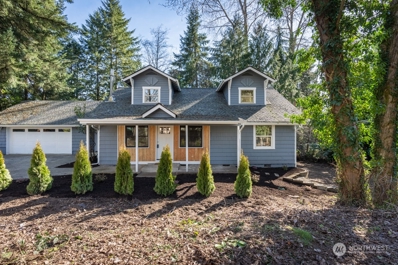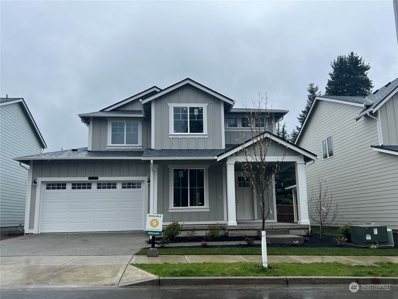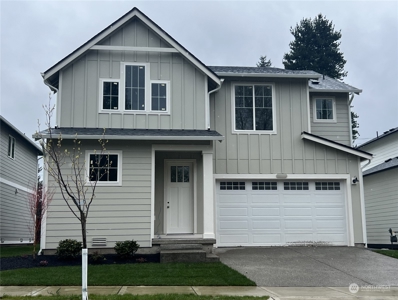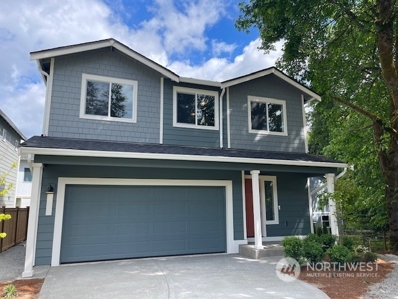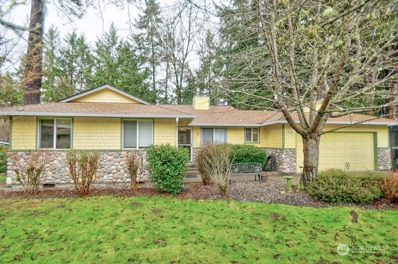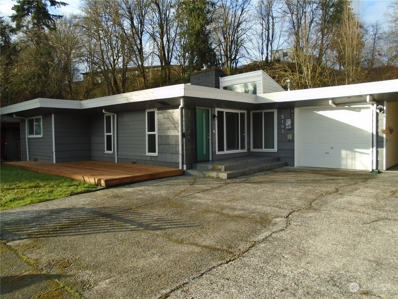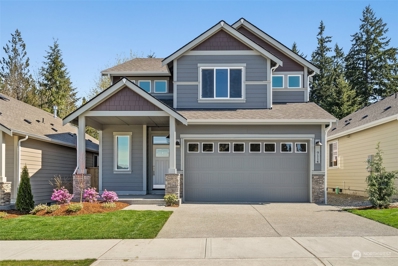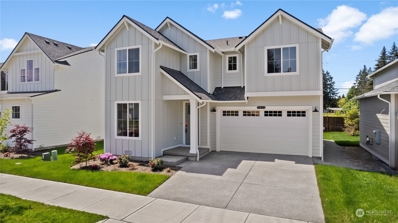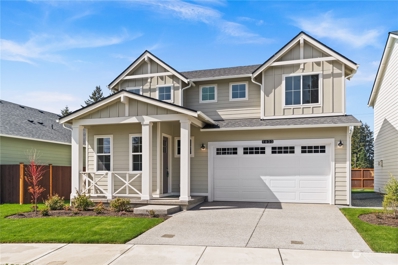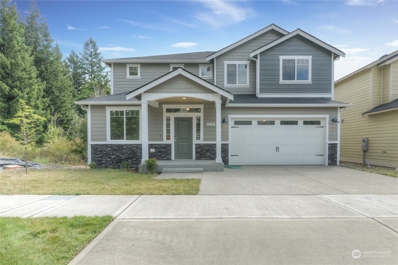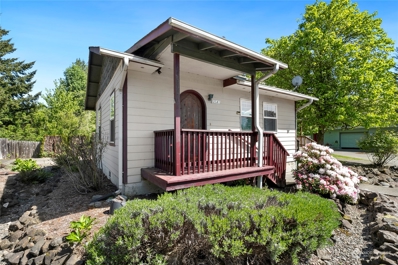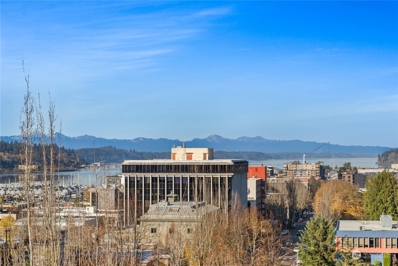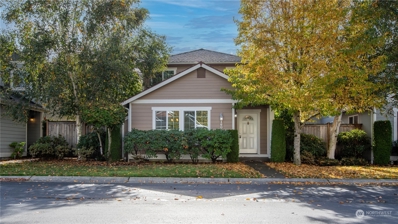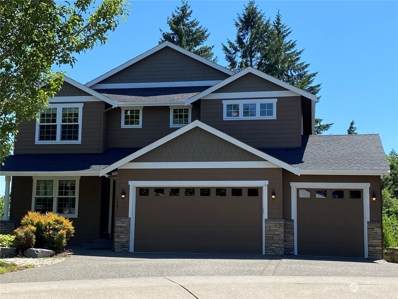Olympia WA Homes for Sale
- Type:
- Condo
- Sq.Ft.:
- 1,369
- Status:
- Active
- Beds:
- 2
- Year built:
- 1985
- Baths:
- 2.00
- MLS#:
- 2220964
- Subdivision:
- Eastside Olympia
ADDITIONAL INFORMATION
Indulge in spectacular views of the Capitol, Downtown Olympia, Black Hills, & peekaboo view of Budd Inlet. Main floor of this beautifully updated home features fantastic kitchen w/granite countertops, SS Appliances, lrg pantry. Dining/living areas are flooded w/light & feature a west-facing deck perfect for enjoying sunsets. An inviting gas fireplace, laundry & ¾ bath complete the main flr. Retreat upstairs to the primary suite, spa-like ensuite BA, walk-in closet & balcony. 2nd bedroom is spacious w/lrg closet. Home features abundant storage & lrg 2-car attached garage w/EV charger. This Eastside home is in a quiet neighborhood close to shopping, restaurants, & freeway access. Don't miss the opportunity to make this your forever home!
- Type:
- Single Family
- Sq.Ft.:
- 1,470
- Status:
- Active
- Beds:
- 3
- Year built:
- 2008
- Baths:
- 2.00
- MLS#:
- 2219170
- Subdivision:
- Olympia
ADDITIONAL INFORMATION
Immerse yourself in the comfort of this light-filled, 3-bedroom, 2-bathroom home. Designed with an open concept layout, the interior features a great room, a cozy kitchen with an eating nook, skylights for natural light, and a gas log fireplace for those chilly evenings. The master bedroom boasts a walk-in closet and en-suite bathroom. HOA ensures meticulous upkeep of front yards, including landscaping, mowing, and watering, as well as the maintenance of all common areas. Enjoy the convenience of being located close to schools, shopping, and easy access to I-5. Your dream home awaits!
- Type:
- Single Family
- Sq.Ft.:
- 3,914
- Status:
- Active
- Beds:
- 3
- Year built:
- 1941
- Baths:
- 3.00
- MLS#:
- 2217227
- Subdivision:
- Carlyon
ADDITIONAL INFORMATION
Incredible opportunity to own one of Olympia's rarest historical iconic structures - The Worthington House! Built in 1941 by Trena Worthington in Colonial French design. 3914 SF Beautifully & tastefully updated throughout to retain it's beauty but perfectly updated to offer modern day living! Gorgeous kitchen w/fir floors open to bright & light dining room...and grand living room beyond! Main level primary suite! Upper level offers 2 bedrooms/bath plus various other versatile finished areas. Lower level rivals the coolest of bonus rooms w/office, & another finished room/bathroom. Newer 2 car garage, windows, HVAC systems, updated electrical. Fabulous covered patio & sunny deck in private & amazing parklike yard! Oly Schools too
$289,900
3509 17th Way SE Olympia, WA 98501
- Type:
- Condo
- Sq.Ft.:
- 1,040
- Status:
- Active
- Beds:
- 3
- Year built:
- 1999
- Baths:
- 1.00
- MLS#:
- 2216565
- Subdivision:
- Olympia
ADDITIONAL INFORMATION
Welcome to this inviting wheelchair accessible lower-level condo in a convenient Olympia location! This home is close-in to amenities, offering quick I-5 access to JBLM and more. W/C accessible living throughout, including entry ramp, wide halls, and bathroom. Shower w/roll-in potential. Large kitchen with eating area just off the comfortable covered porch for year-round outdoor living. The fully-fenced backyard is low maintenance along with the rest of the HOA maintained exterior. Washer & dryer are included. Enjoy extra storage in exterior shed right next to designated off-street parking. In addition to exterior building maintenance, dues include front yard landscaping. All of this located on a dead-end street in a small complex.
- Type:
- Single Family
- Sq.Ft.:
- 2,457
- Status:
- Active
- Beds:
- 4
- Year built:
- 2024
- Baths:
- 3.00
- MLS#:
- 2216726
- Subdivision:
- Olympia
ADDITIONAL INFORMATION
The Village at Cain Road presents the Pine Plan by local builder Rob Rice Homes. Main floor features the primary, 2 add'l bedrooms and full bath while the upper level provides a great secondary suite with bedroom, bonus and full bath. Kitchen highlights include quartz countertops with full tile splash, "Sable" Maple shaker cabinets, and gas range with double oven. The primary suite offers a spacious feel with full tile shower, quartz counters, tile flooring & walk-in closet. Quartz counters throughout. Outside, enjoy a covered patio, fenced yard & fully landscaped surroundings. Solar panels, heat pump, and electric hybrid hot water tank ensure energy efficiency. Quality, comfort, and convenience with schools, medical & parks nearby!
$419,900
729 8th Avenue SE Olympia, WA 98501
- Type:
- Condo
- Sq.Ft.:
- 1,436
- Status:
- Active
- Beds:
- 2
- Year built:
- 1986
- Baths:
- 2.00
- MLS#:
- 2214634
- Subdivision:
- Eastside Olympia
ADDITIONAL INFORMATION
Soak in the sweeping views of the Capitol, downtown Olympia, the Black Hills and some breathtaking sunsets! The Landmark Condominiums offer a unique opportunity for those who want the perks of low maintenance condo living while still maintaining some privacy and space around them. This 2 bedroom unit features open style living on the main floor with kitchen, dining and living room all focused around the views of the city. Upstairs you'll find the primary suite with walk-in closet, soaking tub with separate shower, and private balcony. The second bedroom is also upstairs and features its own walk-in closet. Attached 2 car garage and a heat pump with A/C are other perks of this great condo. All of this right in the heart of the city!
$870,000
9441 Rich Road SE Olympia, WA 98501
- Type:
- Single Family
- Sq.Ft.:
- 1,981
- Status:
- Active
- Beds:
- 3
- Year built:
- 1910
- Baths:
- 2.00
- MLS#:
- 2196932
- Subdivision:
- East Olympia
ADDITIONAL INFORMATION
Classic farmhouse on 7.46 acre with 3 bedrooms, 2 bath, 1981 square feet. First time on market in over 30 years! Den/office on main could be primary with bathroom next to room. Spurgeon Creek running through lower part of property with beautiful territorial views. Large 3 bay detached shop w/power, & smaller shop area next to attached carport. Two well maintained manufactured homes on property with separate electric meters and septic systems, smaller one has been recently updated in all areas. All roofs are 6 years old or newer.Chicken coop & 2 horse stall. Property is fenced and cross fenced. Hardwood on main floor, and carpet/laminate vinyl throughout home. Plenty of pasture land for your animals of choice.Come view your new home today!
- Type:
- Single Family
- Sq.Ft.:
- 2,196
- Status:
- Active
- Beds:
- 4
- Year built:
- 1995
- Baths:
- 3.00
- MLS#:
- 2213668
- Subdivision:
- Olympia
ADDITIONAL INFORMATION
This charming home offers a perfect blend of modern comforts and classic charm. With 4 beds, 2.5 baths, 3 car garage & .23 acres it provides space for everyone! The open-concept layout seamlessly connects the living room, dining area, & kitchen, making it ideal for both relaxing & entertaining. Kitchen boasts granite countertops, stainless steel appliances, & ample storage space. Upstairs retreat to the serene primary suite, with a luxurious ensuite bathroom complete with a soaking tub and separate shower. Three additional bedrooms provide versatility. Outside discover your own private oasis in the beautifully landscaped backyard. Easy access to shopping, schools, LBA Park, I5 & 20 mins to JBLM. Don't miss this opportunity!
- Type:
- Single Family
- Sq.Ft.:
- 1,622
- Status:
- Active
- Beds:
- 3
- Year built:
- 2024
- Baths:
- 3.00
- MLS#:
- 2213376
- Subdivision:
- Olympia
ADDITIONAL INFORMATION
Welcome to Olympia's newest premier TownHome community BlackBerry Hills, where luxury and convenience await! Experience the ultimate in comfort w/ expansive 1,622 Sqft layouts featuring three generously sized bedrooms with walk-in closets & 2.5 baths, enjoy modern living at its finest. Indulge in gourmet kitchens, large islands w/ eating space and quartz countertops, plus stainless steel appliances included! Each boasts fenced yards and 2-car garages for added security and ease. Ideally situated just a quick 5 minutes to I-5 for effortless commuting, shopping centers mere minutes away. Nestled in the #1 rated school district in the county, ensuring exceptional education opportunities. Your dream home awaits in this Olympia enclave.
- Type:
- Single Family
- Sq.Ft.:
- 1,399
- Status:
- Active
- Beds:
- 3
- Year built:
- 2024
- Baths:
- 2.00
- MLS#:
- 2213632
- Subdivision:
- Tumwater
ADDITIONAL INFORMATION
Henderson Park by Sager Family Homes is a cul-de-sac community offering easy access to schools, shopping and JBLM. This is a presale. Our Tapps plan offers 1,399 square feet with an open concept floor plan. The kitchen opens to dining and great room. Primary bedroom with primary en-suite bath, 2 additional spacious bedrooms and full bath. Separate laundry and 2-car garage. Home backs up to open space. If you are working with a licensed broker, please have your broker register you as their buyer prior to your first visit to our model home
$549,000
1411 SE Lybarger Olympia, WA 98501
- Type:
- Single Family
- Sq.Ft.:
- 1,693
- Status:
- Active
- Beds:
- 5
- Year built:
- 1938
- Baths:
- 2.00
- MLS#:
- 2212173
- Subdivision:
- Olympia
ADDITIONAL INFORMATION
Welcome to this fully remodelled 5 bed, 2bath home. Secluded location yet only 6min to State Capital/downtown. New kitchen, quartz countertops, and stainless steel appliances, plenty of space for dining. The spacious living area has a statement fireplace. New LVP flooring throughout the house & fresh interior & exterior paint. Oversized 576 SF, 2 car garage. Extended driveway. Comes with an additional parcel to the right. Large unfinished basement provides opportunity to finish for potential DADU. Location at the end of the road in a quiet secluded neighbourhood. Easy access to I-5 & a quick commute to JBLM. New build coming new door.
- Type:
- Single Family
- Sq.Ft.:
- 2,700
- Status:
- Active
- Beds:
- 5
- Year built:
- 2024
- Baths:
- 3.00
- MLS#:
- 2211939
- Subdivision:
- Tumwater
ADDITIONAL INFORMATION
Sager Family Homes is now building at Henderson Park, a cul-de-sac community of 22 single-family homes offering commuters easy access to easy access to schools, shopping, parks and easy access to I-5. This charming plan offers it all with 2700 sq. ft. great room living with spacious island kitchen, great room, an office or bedroom on main and formal dining room. Upstairs offers Primary bedroom with en-suite bath, 5 additional spacious bedrooms, full bath and upstairs laundry. 2 car garage. If you are working with a licensed broker, it is a requirement your broker registers you as their buyer prior to your first visit to our model home and community per site registration policy.
- Type:
- Single Family
- Sq.Ft.:
- 2,143
- Status:
- Active
- Beds:
- 4
- Year built:
- 2024
- Baths:
- 3.00
- MLS#:
- 2211984
- Subdivision:
- Tumwater
ADDITIONAL INFORMATION
Sager Family Homes presents Henderson Park, conveniently located close to I-5 and minutes from schools, parks and shopping, Our Camano plan offers 2143 sq. ft. great room living, spacious island kitchen opens to dining and great room. Upstairs offers a Primary bedroom with en-suite bath, 3 additional spacious bedrooms, full bath, loft and upstairs laundry. 2 car garage. If you are working with a licensed broker, it is a requirement your broker registers you as their buyer prior to your first visit to our model home and community per site registration policy.
- Type:
- Single Family
- Sq.Ft.:
- 2,219
- Status:
- Active
- Beds:
- 4
- Year built:
- 2024
- Baths:
- 3.00
- MLS#:
- 2211221
- Subdivision:
- Tumwater
ADDITIONAL INFORMATION
Century Communities presents the Luna, at Riverbend Landing, Lot 23. The Luna Floor plan is a 2,219 sq.ft, 4bd, 2.25 bath, 2-story home with a loft space. Slab Quartz counter tops throughout the home; all bathrooms, kitchen counter and kitchen island. White Maple Cabinets with nickel pulls, deep stainless steel sink, & laminate flooring throughout the first floor. Appliances included are, microwave, gas range/oven, & dishwasher. Additional features include heat-pump/AC unit, 2-car garage w/opener and 2 remotes, gas fireplace, front & back yard landscaping is included. Customer registration policy: Site Reg #4787: Buyer Broker must accompany and personally register buyer at 1st visit.
- Type:
- Single Family
- Sq.Ft.:
- 2,384
- Status:
- Active
- Beds:
- 4
- Year built:
- 1980
- Baths:
- 3.00
- MLS#:
- 2205265
- Subdivision:
- Bush Prairie
ADDITIONAL INFORMATION
Welcome to this charming & move-in ready 2384 asf, 4 bdrm, 2.75 bath home on a quiet loop in sought after Tumwater neighborhood. Kitchen w/granite counters, gas range & eating space opens to DR & vaulted LR w/gas FP & brick surround. 3 bdrms & large fenced deck off main looks out over wooded property & community park w/playground & track. Family room w/new gas FP & brick surround downstairs w/spacious primary bedroom & bath w/new double sinks & hard surface counter. Large open room for W/D & lots of storage or other use. Covered & fenced patio off family room. Floor plan offers ADU possibilities. Home boasts new gas furnace & A/C, new water heater & all new plumbing. 14x20 shed w/power. Nice established landscape. Tumwater schools.
- Type:
- Single Family
- Sq.Ft.:
- 1,231
- Status:
- Active
- Beds:
- 3
- Year built:
- 1954
- Baths:
- 1.00
- MLS#:
- 2198134
- Subdivision:
- Tumwater
ADDITIONAL INFORMATION
Charming 1954 updated Home. Updates include 8 month old roof, refinished Hardwood floors (Walnut), new kitchen cabinets, and floor! Located in a quiet neighborhood, within walking distance to The Valley Athletic Club! Tumwater School district! Don't wait! Make your appointment today!!!
- Type:
- Single Family
- Sq.Ft.:
- 2,611
- Status:
- Active
- Beds:
- 5
- Year built:
- 2024
- Baths:
- 4.00
- MLS#:
- 2191922
- Subdivision:
- Tumwater
ADDITIONAL INFORMATION
The Hazel features a junior suite on the main floor! This 5 bdrm/3.5 bath plan features a spacious great room with a cozy gas fireplace. Kitchen w/an oversized island & walk-in pantry. The primary suite includes a 5-piece bath w/tile flooring & tub surround & large walk-in closet. Contemporary style fixtures and hardware, charcoal stained maple cabinetry, white millwork, quartz kitchen counters, landscaping, and fence included. Solar panels, a high-efficiency 5-stage heat pump with wifi thermostat providing both heat & air-conditioning & an electric hybrid water. Desirable Tumwater School District w/convenient access to shopping, entertainment, & main thoroughfares. MOVE-IN-READY!!!
- Type:
- Single Family
- Sq.Ft.:
- 2,194
- Status:
- Active
- Beds:
- 5
- Year built:
- 2024
- Baths:
- 3.00
- MLS#:
- 2191256
- Subdivision:
- Tumwater
ADDITIONAL INFORMATION
Henderson Park by Sager Family Homes is a cul-de-sac community of 22 single-family homes offering commuters easy access to easy access to schools, shopping, parks and easy access to I-5. Our Harstine plan offers 2194 sq. ft. great room living, spacious island kitchen opens to dining and great room, bedroom/den with full bath on main. Upstairs offers primary bedroom with en-suite bath, 3 additional spacious bedrooms upstairs and upstairs laundry. 2 car garage. If you are working with a licensed broker, it is a requirement your broker registers you as their buyer prior to your first visit to our model home and community per site registration policy.
- Type:
- Single Family
- Sq.Ft.:
- 1,879
- Status:
- Active
- Beds:
- 3
- Year built:
- 2024
- Baths:
- 3.00
- MLS#:
- 2190764
- Subdivision:
- Tumwater
ADDITIONAL INFORMATION
Sager Family Homes presents Henderson Park, conveniently located close to I-5 and minutes from schools, parks and shopping, Our Anderson plan offers 1879 sq. ft. great room living, spacious island kitchen opens to dining and great room, Upstairs offers primary bedroom with en-suite bath, 2 additional spacious bedrooms, Loft and laundry. 2 car garage. If you are working with a licensed broker, it is a requirement your broker registers you as their buyer prior to your first visit to our model home and community per site registration policy.
- Type:
- Single Family
- Sq.Ft.:
- 2,762
- Status:
- Active
- Beds:
- 4
- Year built:
- 2023
- Baths:
- 3.00
- MLS#:
- 2189710
- Subdivision:
- Tumwater
ADDITIONAL INFORMATION
New construction on the ridge at Deschutes Heights overlooking Deschutes river! The Thunderbird floor plan offers main floor primary bedroom, quartz counters, gas range and wall oven, LPV flooring throughout main floor, large secondary bedrooms and bonus room upstairs, high efficiency heating, tankless H2O & many other premium touches throughout. Peaceful neighborhood on dead end street with community playground. Built by renown Tronie Homes.
$254,900
3541 17th Way SE Olympia, WA 98501
- Type:
- Single Family
- Sq.Ft.:
- 576
- Status:
- Active
- Beds:
- 1
- Year built:
- 2000
- Baths:
- 1.00
- MLS#:
- 2231397
- Subdivision:
- Olympia
ADDITIONAL INFORMATION
Welcome to this dreamy one-level detached condo that has been beautifully renovated for comfort & style - a rare find in this market. A fresh coat of paint, new flooring, & finishes throughout create a welcoming ambiance from the moment you step through the craftsman-style front door. The extensively remodeled kitchen features new cabinets, countertops, state-of-the-art stainless-steel appliances, under-cabinet lighting & ample storage space. The allure of this property extends beyond the interior with your own back patio area & Tuff Storage Shed. Conveniently located in South Olympia with easy access to I-5, shopping, schools, & parks. HOA takes care of all exterior work including roof, siding, paint, structural & yard maintenance.
- Type:
- Condo
- Sq.Ft.:
- 989
- Status:
- Active
- Beds:
- 2
- Year built:
- 2010
- Baths:
- 2.00
- MLS#:
- 2181713
- Subdivision:
- Capital Campus
ADDITIONAL INFORMATION
WOW! Amazing views of the Olympics, Bay, Sound, Capitol Lake & our beautiful city from this urban chic 5th floor corner unit in Union Heights. In the heart of downtown Olympia w/floor to ceiling windows that magnify the panoramic scene. Relish the gorgeous vistas from the L-shaped wrap-around deck that expand living space to outdoors. Enjoy picturesque views while you cook, live & dine. 10' ceilings w/architectural detail up the impact of this stylish condo. Beautiful cabinetry, stainless appliances, new carpet & int. paint. Mini-splits keep you comfy year round w/heat & cooling. You will own 2 parking stalls in garage, which is RARE. Secure building, garage & elevator access. Super location near shopping, dining, Capitol Campus & I-5.
- Type:
- Single Family
- Sq.Ft.:
- 1,777
- Status:
- Active
- Beds:
- 3
- Year built:
- 2006
- Baths:
- 3.00
- MLS#:
- 2176760
- Subdivision:
- Tumwater
ADDITIONAL INFORMATION
Welcome home to this amazing home in the beautiful subdivision of Bridlewood!! 1777 SqFt, 3-bedroom, 2.5-baths, 2-car garage. All new carpet and paint inside! Very well maintained home! Vaulted ceilings and Gas fireplace in the living area for those chilly winter evenings, nice dining area and family room off the kitchen and 1/2 bath near by. Upstairs you will find the Primary Suite and bath as well as 2 additional bedrooms and guest bath. Nice fully fenced, private yard with mature landscaping. Front yard maintained by HOA. Come see this one today!!
- Type:
- Single Family
- Sq.Ft.:
- 4,737
- Status:
- Active
- Beds:
- 5
- Year built:
- 2007
- Baths:
- 4.00
- MLS#:
- 2062905
- Subdivision:
- Olympia
ADDITIONAL INFORMATION
Beautiful custom built 5 bedroom home. 3.5 baths & 2 additional large bonus rooms, space for everyone! Fabulous Gourmet Kitchen with granite counters & stainless steel appliances. The kitchen eating bar opens to a spacious family room with a cozy pass through gas fireplace. Formal living and dining rooms. French doors lead you to a magnificent Master Suite. On the 2 lower levels is a bedroom & large Rec Rm with a wet bar and there is an extra finished room with its own entry from the back patio. There are 2 decks overlooking a private greenbelt. Features include air conditioning, tankless ready, 220 wired for a hot tub. Convenient I-5 access & close to Oly Schools!. Seller financing is an option. move in ready

Listing information is provided by the Northwest Multiple Listing Service (NWMLS). Based on information submitted to the MLS GRID as of {{last updated}}. All data is obtained from various sources and may not have been verified by broker or MLS GRID. Supplied Open House Information is subject to change without notice. All information should be independently reviewed and verified for accuracy. Properties may or may not be listed by the office/agent presenting the information.
The Digital Millennium Copyright Act of 1998, 17 U.S.C. § 512 (the “DMCA”) provides recourse for copyright owners who believe that material appearing on the Internet infringes their rights under U.S. copyright law. If you believe in good faith that any content or material made available in connection with our website or services infringes your copyright, you (or your agent) may send us a notice requesting that the content or material be removed, or access to it blocked. Notices must be sent in writing by email to: xomeriskandcompliance@xome.com).
“The DMCA requires that your notice of alleged copyright infringement include the following information: (1) description of the copyrighted work that is the subject of claimed infringement; (2) description of the alleged infringing content and information sufficient to permit us to locate the content; (3) contact information for you, including your address, telephone number and email address; (4) a statement by you that you have a good faith belief that the content in the manner complained of is not authorized by the copyright owner, or its agent, or by the operation of any law; (5) a statement by you, signed under penalty of perjury, that the information in the notification is accurate and that you have the authority to enforce the copyrights that are claimed to be infringed; and (6) a physical or electronic signature of the copyright owner or a person authorized to act on the copyright owner’s behalf. Failure to include all of the above information may result in the delay of the processing of your complaint.”
Olympia Real Estate
The median home value in Olympia, WA is $327,200. This is higher than the county median home value of $326,500. The national median home value is $219,700. The average price of homes sold in Olympia, WA is $327,200. Approximately 42.73% of Olympia homes are owned, compared to 51.81% rented, while 5.46% are vacant. Olympia real estate listings include condos, townhomes, and single family homes for sale. Commercial properties are also available. If you see a property you’re interested in, contact a Olympia real estate agent to arrange a tour today!
Olympia, Washington 98501 has a population of 49,928. Olympia 98501 is less family-centric than the surrounding county with 31.65% of the households containing married families with children. The county average for households married with children is 32.05%.
The median household income in Olympia, Washington 98501 is $55,539. The median household income for the surrounding county is $66,113 compared to the national median of $57,652. The median age of people living in Olympia 98501 is 38.3 years.
Olympia Weather
The average high temperature in July is 77.1 degrees, with an average low temperature in January of 33.6 degrees. The average rainfall is approximately 59.8 inches per year, with 10.8 inches of snow per year.
