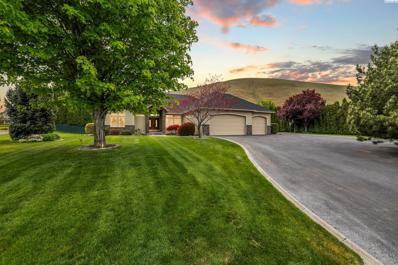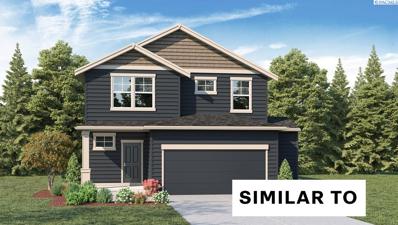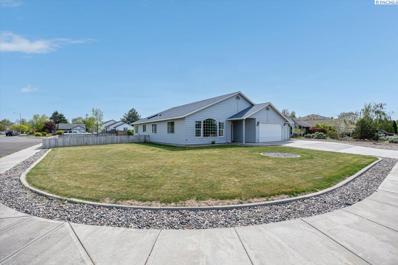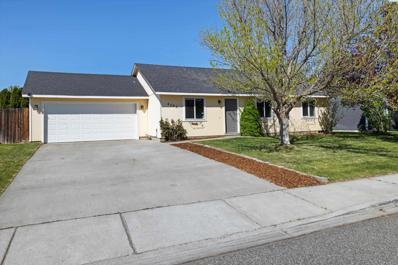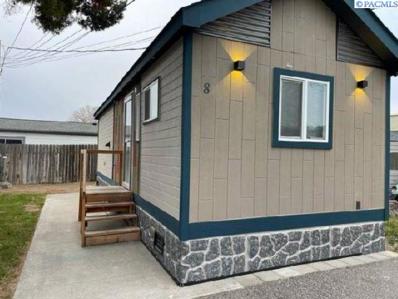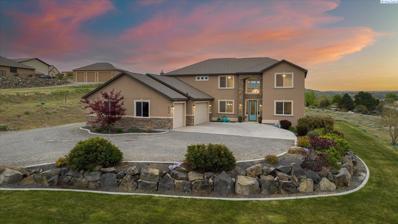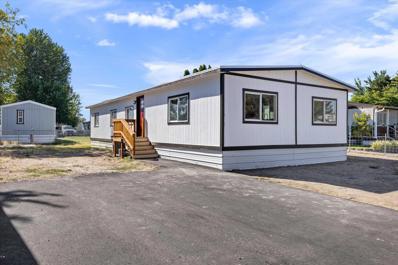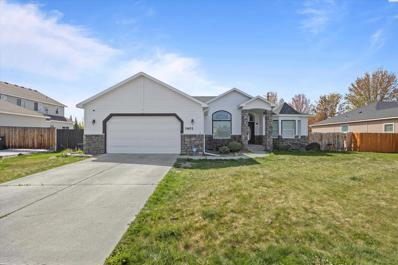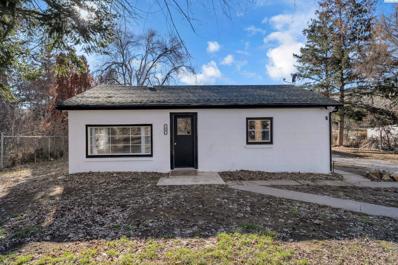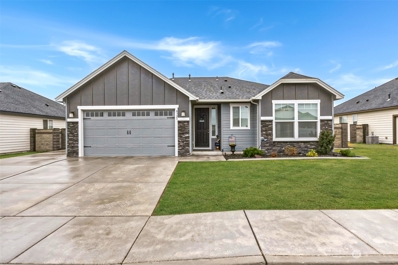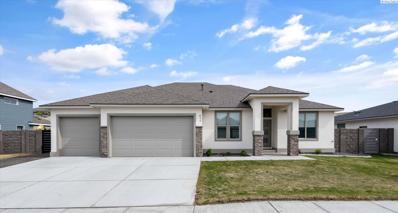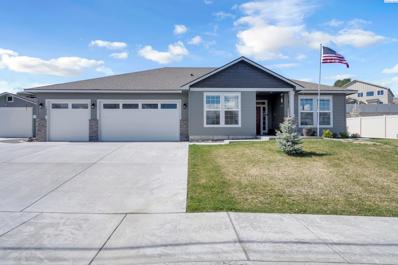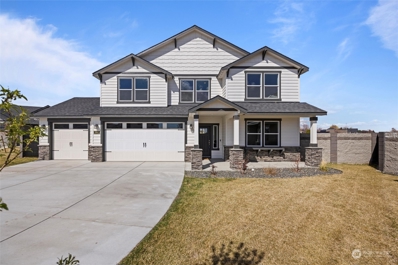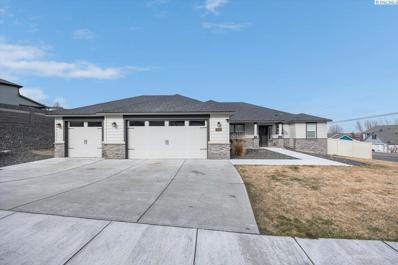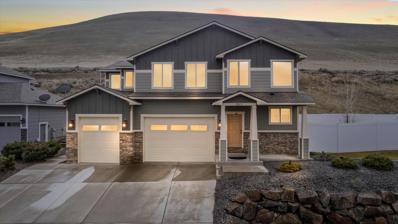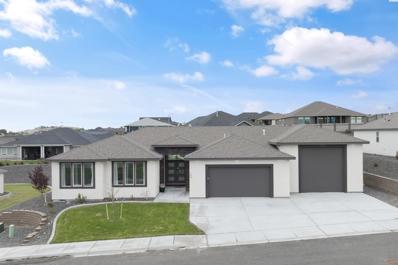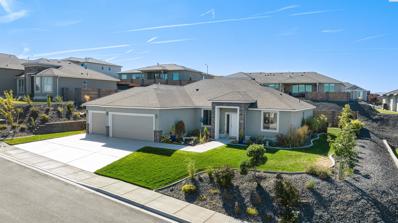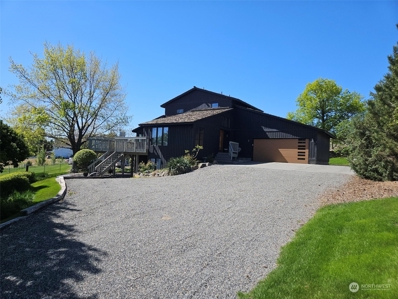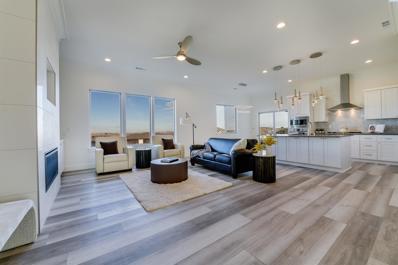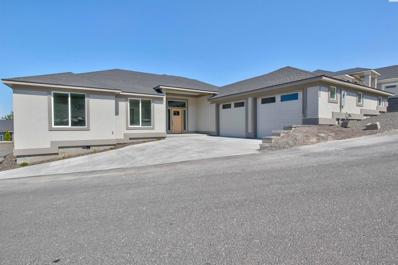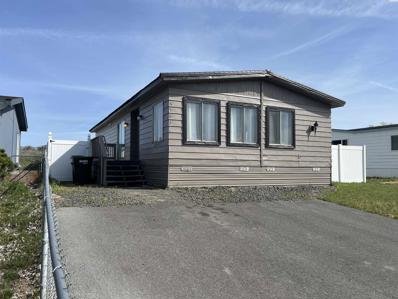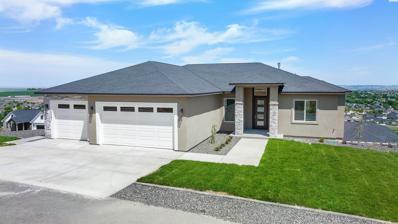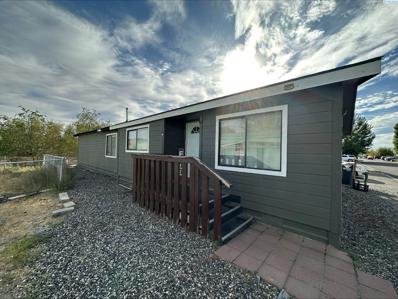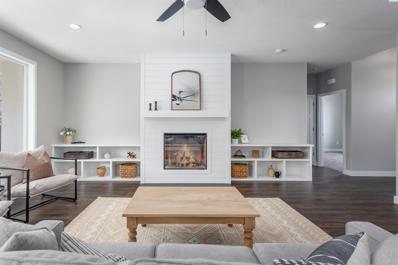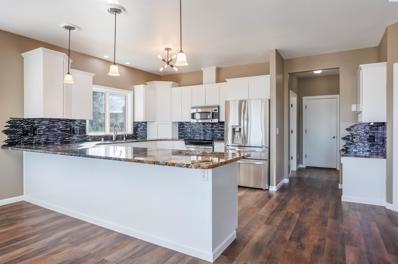West Richland WA Homes for Sale
- Type:
- Single Family
- Sq.Ft.:
- 2,485
- Status:
- NEW LISTING
- Beds:
- 4
- Lot size:
- 0.95 Acres
- Year built:
- 2006
- Baths:
- 3.00
- MLS#:
- 275446
- Subdivision:
- West Richland
ADDITIONAL INFORMATION
MLS# 275446 This estate property on a corner lot sits on almost 1 acre and exudes luxury and elegance at every turn. As you approach, a meticulously manicured landscaped grand circular driveway welcomes you, providing ample parking space. As you step inside the grand double door entry you're greeted by the spaciousness and elegance of this home featuring 4 generously sized bedrooms, 3 baths, and provides ample space for family and guests alike. The master suite has a private deck entrance, and a spa like bathroom boasting a lavish shower adorned with multiple shower heads, double sinks, large soaker tub and walk in closet.... This home is perfect for entertaining in the chef's kitchen, equipped with top-of-the-line appliances, ample counter space, custom cabinetry, and a seperate butlers pantry. The centerpiece of this magnificent home is a stunning fireplace, commanding attention in the spacious living area with vaulted ceilings and large windows flooding the room with lots of natural light. Outside you'll find an extensive covered deck and open patio area overlooking the private backyard surrounded by mature landscaping that provides both beauty and privacy.Besides the oversized 3 car garage, adjacent lies a convenient drive through Shop, complete with an RV covered parking area, catering to your storage and hobby needs with ease. This property will enchant you with it's rare combination of elegance, functionality, and luxury, making it the ideal place to call home.
- Type:
- Single Family
- Sq.Ft.:
- 2,050
- Status:
- NEW LISTING
- Beds:
- 4
- Lot size:
- 0.13 Acres
- Year built:
- 2023
- Baths:
- 3.00
- MLS#:
- 275442
- Subdivision:
- West Richland
ADDITIONAL INFORMATION
**$10,000 TOWARD BUYERS CLOSING COSTS WITH PREFERRED LENDER** The Hawthorne plan features plan features a bright and spacious open concept main level with a great room with windows looking out to rear yard, a dining nook with sliding door to patio to enjoy your afternoons and evenings. The kitchen features an island with additional doors and drawers creating plenty of storage. The countertops are white quartz accented with a full tile backsplash. You will absolutely love the large walk-in pantry. There is also a half bath located on the main level. You will also find a large coat closet and another closet located under the stairs for plenty of storage. Laminate flooring is installed throughout the main level. The upper level has 4 bedrooms, 2 baths and a laundry room with additional closet for storage. These homes have a common wall at a portion of the garage only creating additional storage/work area. A neighborhood Park is located walking distance from the community. PHOTOS OF PREVIOUSLY BUILT HOME.
- Type:
- Single Family
- Sq.Ft.:
- 1,968
- Status:
- NEW LISTING
- Beds:
- 3
- Lot size:
- 0.3 Acres
- Year built:
- 1997
- Baths:
- 3.00
- MLS#:
- 275400
- Subdivision:
- West Richland
ADDITIONAL INFORMATION
MLS# 275400 This is a great house in a great location! And, it's a corner lot so let your shop dreams begin (there's room in the back yard with a side entrance). Vaulted Ceilings, a spacious kitchen and family room, master ensuite with jetted tub and walk in shower... what's not to love! Almost 2000 Sq. Ft. with no stairs anywhere... make this your forever home! And it's got a three car garage with one insulated bay so it's perfect for a hobby space! The roof was replaced within the last 8-9 years and the water heater is new. So, move on in and make it yours. Give Scott a call for a showing or talk to your favorite agent and schedule a walk through today!
- Type:
- Single Family
- Sq.Ft.:
- 1,120
- Status:
- NEW LISTING
- Beds:
- 3
- Lot size:
- 0.14 Acres
- Year built:
- 1999
- Baths:
- 2.00
- MLS#:
- 275388
- Subdivision:
- West Richland
ADDITIONAL INFORMATION
MLS# 275388 SWEET LITTLE DEAL!!! Great Starter or investment home in a spectacular location close to everything! Fresh interior paint makes this great one level super move in ready! All appliances, including W&D and fridge included!! Call you favorite broker today so you don't miss out!!!
- Type:
- Manufactured Home
- Sq.Ft.:
- 396
- Status:
- Active
- Beds:
- 1
- Lot size:
- 0.1 Acres
- Year built:
- 2006
- Baths:
- 1.00
- MLS#:
- 275326
- Subdivision:
- West Richland
ADDITIONAL INFORMATION
MLS# 272986 One of a kind 2006 Liberty 12X33 (396 sf) of meticulously renovated space for comfort, efficiency and low maintenance. Home includes all appliances: a 30 in convection/microwave, water softener, mini split HVAC and a video surveillance system, as well as led lighting and many custom touches. One bedroom, 3/4 bath and a sleeping loft. Located in a very quiet West Richland Park, within walking distance to restaurants, shopping, parks and bus stop. Buyer will need to qualify if they intend to keep the home in the park. Keep it where it is or move it to your choice of location. Water, sewer, garbage and irrigation are paid out of lot rent of $575.00.
- Type:
- Single Family
- Sq.Ft.:
- 3,621
- Status:
- Active
- Beds:
- 5
- Lot size:
- 1 Acres
- Year built:
- 2013
- Baths:
- 4.00
- MLS#:
- 275229
ADDITIONAL INFORMATION
MLS# 275229 Enjoy sweeping views from every room! Don't miss your chance to own this extraordinary custom home on 1 acre where luxury meets serenity. Boasting a 3621 sq. ft. of living space featuring 5 bedrooms and 4 bathrooms, including a main-level bedroom perfect for guests or office. Step inside to discover Brazilian cherry hardwood floors, 9 ft. ceilings on both levels, and custom cherry cabinets throughout exuding an air of sophistication and craftsmanship. The heart of the home is the gourmet kitchen with spacious island, full tile backsplash, 5 burner cooktop, double ovens and pantry. Unwind by the stacked stone fireplace in the great room, ideal for for gathering or relaxing after a long day. Retreat to the lavish master suite, complete with with a spa-like bathroom and ample closet space. Host movie nights in the winning media room. Oversized 3 car garage, providing ample room for vehicles and equipment. All city amenities at your fingertips.
- Type:
- Manufactured Home
- Sq.Ft.:
- 1,809
- Status:
- Active
- Beds:
- 3
- Lot size:
- 0.04 Acres
- Year built:
- 1978
- Baths:
- 2.00
- MLS#:
- 275127
- Subdivision:
- West Richland
ADDITIONAL INFORMATION
MLS# 270612 Welcome to Desert View, one of Washington's finest manufactured home communities. Here you can enjoy a small town setting with big city conveniences just minutes away. Located in West Richland, this 422 space family community is packed with some of the best amenities around! Whether you're into working out in the gym, relaxing in the pool, watching your kids at the playground, or just enjoying the privacy of your own back yard. This home has been completely updated and is move-in ready.
$435,000
1401 S 45th West Richland, WA 99353
- Type:
- Single Family
- Sq.Ft.:
- 1,966
- Status:
- Active
- Beds:
- 3
- Lot size:
- 0.24 Acres
- Year built:
- 2001
- Baths:
- 2.00
- MLS#:
- 275129
- Subdivision:
- West Richland
ADDITIONAL INFORMATION
Recently painted inside and out. Has been a rental most recently. Could use some love and is priced accordingly.
- Type:
- Single Family
- Sq.Ft.:
- 1,776
- Status:
- Active
- Beds:
- 3
- Lot size:
- 0.8 Acres
- Year built:
- 1958
- Baths:
- 2.00
- MLS#:
- 274778
ADDITIONAL INFORMATION
MLS# 274778 MLS# 273240 Cute home in tucked in the heart of West Richland. This 2 bedroom, 2 bathroom home has an ADU with 1 bedroom and 1 bathroom. The home has an office and crafting room downstairs. The basement has its own access from outside. The garage has an original bathroom and studio apartment with potential for multi-generational living, air bnb. The garage has an inspection pit which would be any mechanic's dream. The yard is fenced and big enough for all of your toys. With lots up updates throughout this home and a brand-new septic tank and drain field, it is ready for you to come make it whatever you want it to be. Just minutes from shopping at Queensgate and a few miles away from parking for floating the down the Yakima River. Call your favorite realtor to come view this home!
- Type:
- Single Family
- Sq.Ft.:
- 1,726
- Status:
- Active
- Beds:
- 3
- Year built:
- 2021
- Baths:
- 2.00
- MLS#:
- 2216601
- Subdivision:
- Benton
ADDITIONAL INFORMATION
Welcome to your enchanting one-story retreat! Nestled in a serene locale, this immaculate haven offers modern comfort and convenience. Step inside to discover an impeccably maintained interior boasting sophistication at every turn. Relish in year-round greenery with an efficient sprinkler system, while central A/C ensures optimal comfort even on the hottest days. Need extra storage or a cozy hideaway? Explore the shed out back, complete with a loft for all your needs. Whether you're entertaining guests or seeking solace, this home caters to your every whim. Embrace suburban living at its finest and make this sanctuary your own. Don't miss out on the opportunity to experience endless comfort and tranquility in this unique abode.
- Type:
- Single Family
- Sq.Ft.:
- 1,936
- Status:
- Active
- Beds:
- 3
- Lot size:
- 0.25 Acres
- Year built:
- 2021
- Baths:
- 2.00
- MLS#:
- 274749
- Subdivision:
- West Richland
ADDITIONAL INFORMATION
MLS# 274749 Step into luxury living redefined! Immerse yourself in elegance with this breathtaking 3-bedroom haven, complete with a dedicated office space. Welcome to 832 Waylon Drive in glorious West Richland, WA! Upon entering this charming home, you are greeted with soaring ceilings and a dedicated home office. Walking in to the great room you instantly notice the abundance of natural light and the beautiful fireplace. 2 guest bedrooms and an over sized guest bath are to the right of the home. Across the great room you will discover the heart of the home, the grand kitchen! With quartz countertops, beautiful cabinetry, and loads of storage there is room for everyone and everything! Located behind the kitchen is the master retreat with beautiful soaking tub, walk in shower and beautiful finishes! Fully fenced and low maintenance yard, this home is ready for new owners!
- Type:
- Single Family
- Sq.Ft.:
- 1,997
- Status:
- Active
- Beds:
- 3
- Lot size:
- 0.4 Acres
- Year built:
- 2022
- Baths:
- 2.00
- MLS#:
- 274711
ADDITIONAL INFORMATION
MLS# 274711 Live your best life in West Richland! With three bedrooms, AND a den/office, two full baths, a three-car garage, PLUS an extraordinary 14 x 32 shop - you can move right in and love your life! Lovely finishes are found throughout this well-crafted home. The living area is centered around the fireplace and is open to the kitchen. Stately plantation shutters cover some windows. Darker staining on the island offers a nice contrast against the white perimeter cabinetry. The covered back patio is perfect for relaxing. The primary suite provides a generous walk-in closet, a linen closet, two sinks, and a fully-tiled corner shower. Honeycrisp and Gala apples, and 2 apricot trees are on the property, planter beds have drip lines.
- Type:
- Single Family
- Sq.Ft.:
- 3,195
- Status:
- Active
- Beds:
- 5
- Year built:
- 2022
- Baths:
- 3.00
- MLS#:
- 2209711
- Subdivision:
- Benton
ADDITIONAL INFORMATION
Presenting a magnificent five-bedroom, three-bathroom sanctuary ideally situated within a serene cul-de-sac. Constructed in 2022, this pristine residence exudes an aura of timeless elegance, offering unparalleled comfort and modern luxury. Immaculately maintained and resembling new, this home eagerly awaits its new owners to step in and make cherished memories. *Some photos are virtually staged*.
$637,999
3822 King Dr West Richland, WA 99353
- Type:
- Single Family
- Sq.Ft.:
- 2,610
- Status:
- Active
- Beds:
- 5
- Lot size:
- 0.04 Acres
- Year built:
- 2022
- Baths:
- 3.00
- MLS#:
- 274114
ADDITIONAL INFORMATION
Indulge in the epitome of modern luxury with this exceptional 5-bedroom, 3-bathroom Hayden Homes sanctuary, artfully constructed in 2022. Resting upon a sprawling 0.43-acre lot, this residence is a testament to refined living and architectural excellence. Step into the heart of the home - a chef's dream kitchen adorned with exquisite quartz/granite counters and a welcoming breakfast bar, perfect for hosting culinary gatherings. Unwind in the living room by the gas-powered luxury chimney, where vaulted ceilings and panoramic views create an ambiance of pure relaxation. Retreat to the lavish master suite, boasting a splendid jacuzzi bathtub, dual sinks, and a Grand walk-in closet - your personal haven of tranquility and indulgence. Embrace outdoor living on the extra-large covered patio, offering endless possibilities for al fresco dining and entertaining. With a 9-foot-tall 3-car garage. Easy access to a walk through crawlspace. Includes closing costs and a home warranty, this residence invites you to elevate your living experience to new heights. Schedule Your Exclusive Tour with your favorite REALTOR today!
- Type:
- Single Family
- Sq.Ft.:
- 2,890
- Status:
- Active
- Beds:
- 6
- Lot size:
- 0.35 Acres
- Year built:
- 2016
- Baths:
- 4.00
- MLS#:
- 273913
- Subdivision:
- West Richland
ADDITIONAL INFORMATION
MLS# 273913 Welcome to Multi Generational OR Investment Opportunity Living...take your pick! This charming and strategically designed home not only serves as a comfortable residence but also presents an excellent opportunity for generating income. Use the separate living space which includes it's own kitchen, dining area, living room, 2 bedrooms, a bathroom & laundry space as an Airbnb, long term rental, or move in your parents, grandparents or older children! This well thought out design allows for harmonious coexistence between the main home and the guest apartment/suite. The main home features 4 Bedrooms, and 2.5 Bathrooms. All bedrooms throughout the home are upstairs as well as the laundry spaces. Whether you're looking for a comfortable family home with additional rental income, a savvy investment property, or interfamily living ~ this home has all of those options and more!
- Type:
- Single Family
- Sq.Ft.:
- 1,986
- Status:
- Active
- Beds:
- 3
- Lot size:
- 0.28 Acres
- Year built:
- 2021
- Baths:
- 2.00
- MLS#:
- 273697
- Subdivision:
- West Richland
ADDITIONAL INFORMATION
MLS# 273697. RV Garage. Experience comfortable and convenient one-level living, with the spacious RV garage (Door=11'-9"W X 12'-4"T), providing room for all the toys. Located in the heart of West Richland's desirable Belmont Heights. This thoughtfully designed home features a spacious great room layout, ensuring seamless interaction between the living, dining, and kitchen areas. The master suite is intelligently separated from the two guest rooms, offering a sense of privacy and tranquility. Crafted in 2021 by the renowned Infinity Homes, the home boasts a modern aesthetic with designer touches throughout, ADT Security System, water softener, and gas fireplace in the great room. Revel in the beauty of the surrounding landscape with mountain and territorial views gracing both the front and back of the property. A standout feature of this property is the attached dream garage/shop combination, complete with an RV bay & door. This versatile space opens the door to endless possibilities, whether you're a hobbyist, collector, or simply seeking ample storage. Situated in the coveted Belmont Heights area, this home not only provides a comfortable living space but also offers a prime location. Enjoy the convenience of nearby amenities and the charm of the West Richland community. Don't miss your chance to own this contemporary gem that effortlessly combines style, function, and the allure of one-level living. Check out the great photography, video, floor plan, and drone shots.
- Type:
- Single Family
- Sq.Ft.:
- 1,938
- Status:
- Active
- Beds:
- 4
- Lot size:
- 0.26 Acres
- Year built:
- 2020
- Baths:
- 2.00
- MLS#:
- 273696
- Subdivision:
- West Richland
ADDITIONAL INFORMATION
MLS# 273696 Views of Red Mountain and Rattlesnake Mountain with amazing sunsets. Welcome to Belmont Heights residence, crafted by the renowned Pro Made Construction in the heart of West Richland. This splendid home offers the allure of single level living while boasting a range of remarkable finishes and features that define modern comfort and luxury. Step into the captivating great room, where an open concept design seamlessly merges the living, dining, and kitchen spaces. With 4 bedrooms thoughtfully laid out, the master suite enjoys a desirable separation from the guest rooms, ensuring privacy and tranquility. The fourth bedroom presents a versatile opportunity, ideal for an inspiring office or flexible space to suit your needs. As you venture outside, a meticulously landscaped exterior unveils itself. Professionally installed water feature (waterfall) in the backyard, transforming the backyard into a private oasis tailored for both relaxation and outdoor entertainment. Whether you're lounging in solitude or hosting gatherings with loved ones, this outdoor sanctuary promises a retreat from the ordinary. Current ADT Security system with cameras along with heated and cooled garage, professionally organized closets, and garage workbench with storage, all go the extra mile for detail and amenities. This home stands as a testament to craftsmanship and thoughtful design. Practicality and thought creates a home that not only meets but exceeds the expectations of modern living. Don't miss the chance to experience the serenity and sophistication this residence has to offer in one of West Richland's most coveted neighborhoods. Check out the great photography, video, and drone shots.
- Type:
- Single Family
- Sq.Ft.:
- 2,891
- Status:
- Active
- Beds:
- 4
- Year built:
- 1982
- Baths:
- 3.00
- MLS#:
- 2196099
- Subdivision:
- Richland
ADDITIONAL INFORMATION
Welcome to your picturesque country retreat! Nestled on 1.53 acres, this charming home offers a serene escape with a scenic drive leading you to the warm embrace of nature. Perfect for those who crave space, desire a place to raise animals, or have a green thumb for gardening, this property is a haven for tranquility. As you step into the formal entry area, the character of this home unfolds around you. Oak flooring graces the main level, creating a timeless and inviting atmosphere. The heart of the home is adorned with the comforting glow of a wood stove, providing warmth on cooler evenings. Upstairs, the owner's suite beckons as a private retreat, offering a sanctuary away from the hustle and bustle.
- Type:
- Single Family
- Sq.Ft.:
- 1,882
- Status:
- Active
- Beds:
- 4
- Lot size:
- 0.24 Acres
- Year built:
- 2022
- Baths:
- 2.00
- MLS#:
- 272476
- Subdivision:
- West Richland
ADDITIONAL INFORMATION
MLS# 272476 Spring Savings Event: Up to $15,000 Buyer Closing Cost Savings available now when you purchase this home with one of our trusted lenders; contact your favorite agent or visit one of our model homes for full terms, conditions, and details. Please ask the listing agent about the Trusted Lender Incentive. Picture yourself in your beautiful new home in Belmont Height in West Richland! What a gift to call this your new address! This Infinity Home boasts 3 bedrooms and a den or 4th bedroom, 2 full bathrooms, a large great room living space with panoramic VIEWS! A few of the exterior features include stucco with rock accents. The walkway leads you to the elegant front door with transom window for that extra natural light. The foyer features a lovely chandelier, crown molding through the entry, great room, kitchen and dining space and Santa Fe hand troweled texture throughout. The spacious great rooms with gas fireplace that has a recessed area to mount a TV bracket (buyer to supply & install) and convenient "smurf tube" or conduit to pull cords through to a side area for supplemental entertainment equipment. Our homes are pre-wired for a 5.1 surround system for the great room, 2 ambient speakers pre-wired for the patio and 2 ambient speakers pre-wired for the master bedroom (ask listing agent for further details). Throughout this home you will find quartz counter tops and tile floors in all bathrooms and the laundry room. The kitchen is a chefâs delight and includes stainless steel appliances, quartz counters, full tile backsplash, and pantry. The covered patio includes a gas BBQ hook up and a fully landscaped yard with UGS with an AMAZING VIEW. Master bedroom features crown molding, coffered ceiling and recessed accent rope lighting. En suite with tile surround walk-in shower, double sink vanity, and walk-in closet. So many details and features; you simply must visit our homes to truly appreciate all that they have to offer. Welcome home!
- Type:
- Single Family
- Sq.Ft.:
- 2,221
- Status:
- Active
- Beds:
- 4
- Lot size:
- 0.45 Acres
- Year built:
- 2023
- Baths:
- 2.00
- MLS#:
- 272382
ADDITIONAL INFORMATION
MLS# 272382 MLS# Contact your agent today for financing incentive details! This home features 4 bedrooms, 2 full baths and open concept living area. Sleek laminate throughout main living area and master bedroom, cozy carpet in secondary bedrooms, custom tile work on fireplace, full height kitchen backsplash and fully tiled master shower, stunning quartz throughout. Spacious and open living area. Yard is fully landscaped, covered patio w/BBQ stub and additional parking! A truly beautiful, cozy home! Come see it today!
- Type:
- Manufactured Home
- Sq.Ft.:
- 1,500
- Status:
- Active
- Beds:
- 2
- Lot size:
- 0.03 Acres
- Year built:
- 1979
- Baths:
- 2.00
- MLS#:
- 272225
- Subdivision:
- West Richland
ADDITIONAL INFORMATION
MLS# 272225 STOP RENTING and come be a Home Owner! This double wide manufactured home located at Desert View Mobile Park in West Richland is 1,500 sq. ft. and has 2 spacious bedrooms and 2 bathrooms. Cozy, fully fenced backyard. NEW exterior paint, NEW carpet, plus much more. All appliances stay! Contact me or your agent for more information or to schedule a showing.
- Type:
- Single Family
- Sq.Ft.:
- 7,038
- Status:
- Active
- Beds:
- 5
- Lot size:
- 0.33 Acres
- Year built:
- 2023
- Baths:
- 4.00
- MLS#:
- 272171
- Subdivision:
- West Richland
ADDITIONAL INFORMATION
MLS# 272171 Experience the Ultimate in Luxury Living â Nothing Short of Spectacular! Revel in the breathtaking scenic views and prime location, enhanced by elegant designer finishes and masterful craftsmanship, brought to you by Peake Homes! Abundant square footage provides the ideal setting for comfortable and spacious living. 5 bedrooms, 3 living areas, 3.5 bathrooms, 3 car garage with an additional storage garage. This unique masterpiece features 8â premium interior doors & hardwood flooring on main level, 5â baseboards, 12â ceilings in main living area, sophisticated lighting, upgraded hardware & plumbing fixtures, oversized windows allowing a myriad of natural light, all throughout. Floor to ceiling fully tiled gas fireplace in main living area with wood beams & soaring views. A designer kitchen with high-end KitchenAid appliances, extensive kitchen island, luxury quartz countertops, 6-burner gas range w/ elegant vent hood, double oven. Breathtaking primary suite & ensuite with its own custom designed 85 sqft fully glassed wet-room w/ dual shower heads, soaker tub and designer selected finishes, truly creating a lavish spa feel. Two additional bedrooms on main level each boasting their own vanity & walk-in closet. Three staggering levels all with expansive views and oversized sliders. The lower level also features its very own garage for easy storage of lawn/gardening supplies plus additional space for a shop area, extra storageâ¦. you name it. Located in the prestigious community of The Ridge at Candy Mountain, where you can enjoy peace & tranquility, yet be so close to fantastic amenities, hiking trails and convenient freeway access. Ask about our $10,000 Incentive!!
- Type:
- Manufactured Home
- Sq.Ft.:
- 1,560
- Status:
- Active
- Beds:
- 3
- Lot size:
- 0.04 Acres
- Year built:
- 1984
- Baths:
- 2.00
- MLS#:
- 271285
ADDITIONAL INFORMATION
MLS# 271285 Located in the desirable mobile home park of Desert View. This manufactured home has so much to offer! New roof and siding as of 2021, LVP flooring and new secondary bathroom tub. Plenty of off street parking for your guests, underground sprinklers and a fenced yard! The park offers a community pool, clubhouse and more! For those seeking a quiet, affordable and conveniently located home, look no further!
- Type:
- Single Family
- Sq.Ft.:
- 1,923
- Status:
- Active
- Beds:
- 4
- Lot size:
- 0.33 Acres
- Year built:
- 2023
- Baths:
- 2.00
- MLS#:
- 271069
ADDITIONAL INFORMATION
MLS# 271069 Welcome to this stunning brand new home by Tropical Dew! Situated in a quiet cul-de-sac within the desirable West Richland neighborhood, this spacious rambler offers an impressive 1,923 sqft of living space. Step inside and be greeted by a thoughtfully designed interior boasting 4 spacious bedrooms, providing ample room for relaxation and privacy. The 2 full baths ensure convenience for both residents and guests. The exterior of the home showcases a modern stucco finish, adding a touch of elegance and timeless appeal. Every detail has been carefully considered, with beautiful finishes throughout the home that exude both style and functionality. From the moment you enter, you'll appreciate the attention to detail and the quality craftsmanship. Imagine enjoying the serene outdoors on the covered patio, perfect for entertaining or simply unwinding after a long day. Don't miss the opportunity to make this your dream home in West Richland. Schedule a showing today and experience the convenience that this exceptional property has to offer!
- Type:
- Single Family
- Sq.Ft.:
- 3,442
- Status:
- Active
- Beds:
- 5
- Lot size:
- 2.5 Acres
- Year built:
- 1997
- Baths:
- 3.00
- MLS#:
- 270516
- Subdivision:
- West Richland
ADDITIONAL INFORMATION
MLS# 270516 Prepare to be captivated by the endless potential that awaits on this expansive 2.5-acre property, nestled in the well established neighborhood of Willamette Heights. With its current zoning as RM-10 Medium Density Residential within the city limits of West Richland, this property offers a multitude of possibilities! The acreage has future potential for development once the city expands their sewer capacity, which is currently in review. The spacious rambler w/basement offers 3442 sq ft with 5 bedrooms, 3 bathrooms, and an attached 3 car garage. The main level of the home provides an expansive open layout, perfect for entertaining this holiday season. The kitchen features granite countertops, full height glass tilebacksplash, stainless steel appliances, and large pantry. Enjoy a dining area with direct access to a wonderful outdoor living space under the covered deck. The main level ownerâs suite includes a spacious closet and private bath with dual sink vanity, soaking tub and separate shower. This home also includes a large rec room on the lower level with access to the backyard, laundry room, and tons of storage space. Step outside where you will enjoy an extra large patio area, storage building, open RV parking, and quiet acreage thatâs all your own. Great location with nearby schools, parks, and easy access to great amenities.

Listing information is provided by the Northwest Multiple Listing Service (NWMLS). Based on information submitted to the MLS GRID as of {{last updated}}. All data is obtained from various sources and may not have been verified by broker or MLS GRID. Supplied Open House Information is subject to change without notice. All information should be independently reviewed and verified for accuracy. Properties may or may not be listed by the office/agent presenting the information.
The Digital Millennium Copyright Act of 1998, 17 U.S.C. § 512 (the “DMCA”) provides recourse for copyright owners who believe that material appearing on the Internet infringes their rights under U.S. copyright law. If you believe in good faith that any content or material made available in connection with our website or services infringes your copyright, you (or your agent) may send us a notice requesting that the content or material be removed, or access to it blocked. Notices must be sent in writing by email to: xomeriskandcompliance@xome.com).
“The DMCA requires that your notice of alleged copyright infringement include the following information: (1) description of the copyrighted work that is the subject of claimed infringement; (2) description of the alleged infringing content and information sufficient to permit us to locate the content; (3) contact information for you, including your address, telephone number and email address; (4) a statement by you that you have a good faith belief that the content in the manner complained of is not authorized by the copyright owner, or its agent, or by the operation of any law; (5) a statement by you, signed under penalty of perjury, that the information in the notification is accurate and that you have the authority to enforce the copyrights that are claimed to be infringed; and (6) a physical or electronic signature of the copyright owner or a person authorized to act on the copyright owner’s behalf. Failure to include all of the above information may result in the delay of the processing of your complaint.”
West Richland Real Estate
The median home value in West Richland, WA is $332,400. This is higher than the county median home value of $296,500. The national median home value is $219,700. The average price of homes sold in West Richland, WA is $332,400. Approximately 79.07% of West Richland homes are owned, compared to 18.76% rented, while 2.17% are vacant. West Richland real estate listings include condos, townhomes, and single family homes for sale. Commercial properties are also available. If you see a property you’re interested in, contact a West Richland real estate agent to arrange a tour today!
West Richland, Washington 99353 has a population of 13,797. West Richland 99353 is more family-centric than the surrounding county with 45.15% of the households containing married families with children. The county average for households married with children is 33.41%.
The median household income in West Richland, Washington 99353 is $86,686. The median household income for the surrounding county is $63,001 compared to the national median of $57,652. The median age of people living in West Richland 99353 is 36 years.
West Richland Weather
The average high temperature in July is 88.3 degrees, with an average low temperature in January of 28.8 degrees. The average rainfall is approximately 8.7 inches per year, with 6.4 inches of snow per year.
