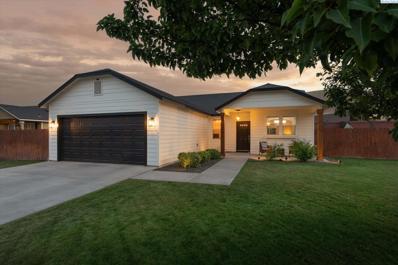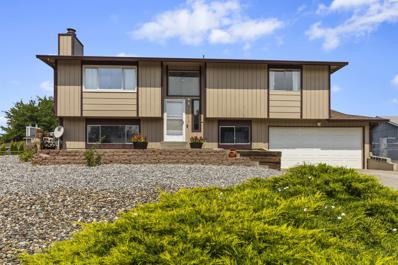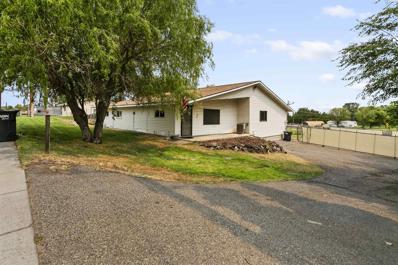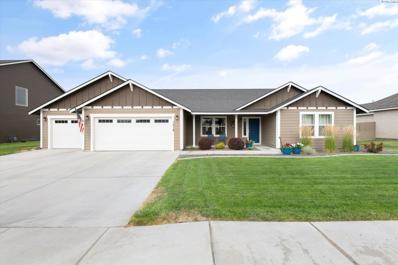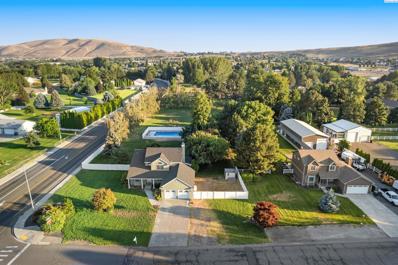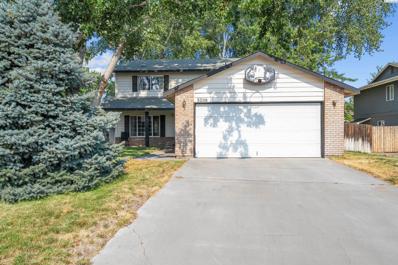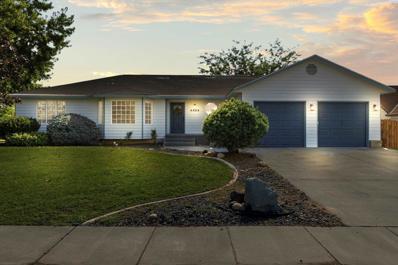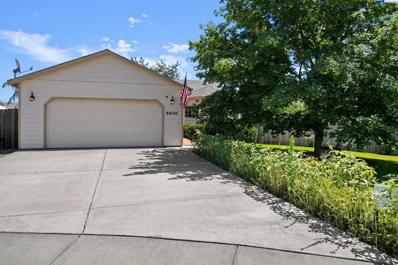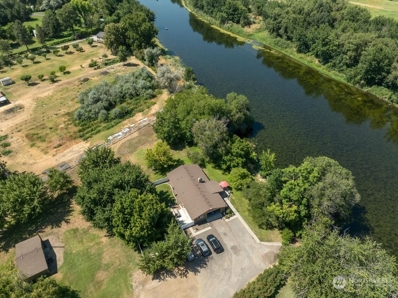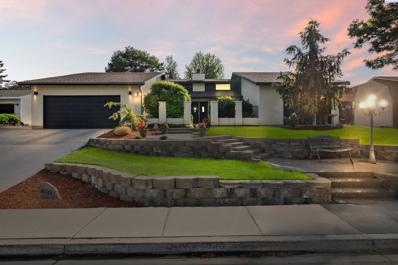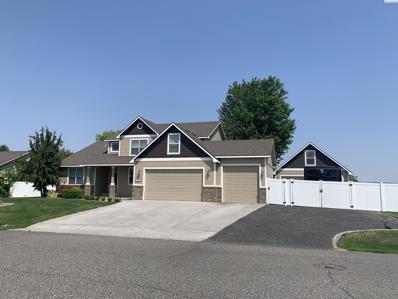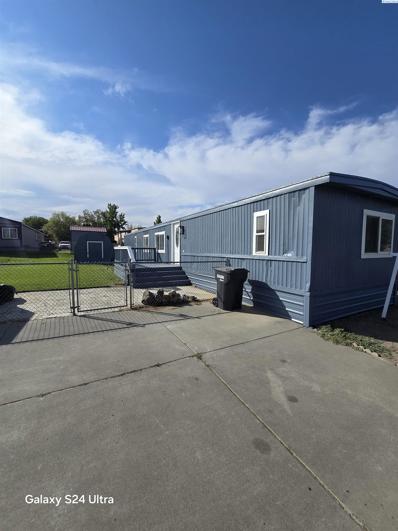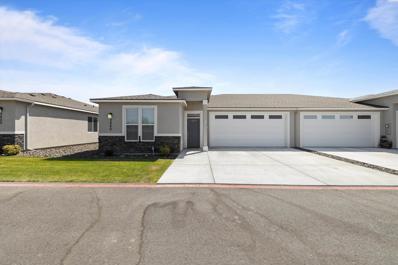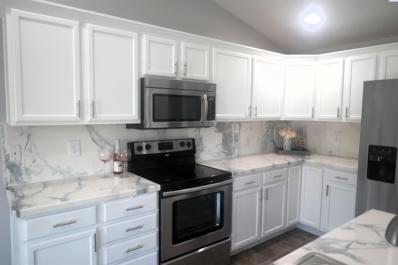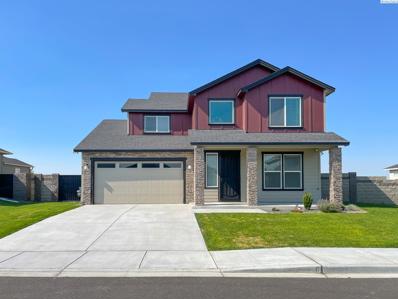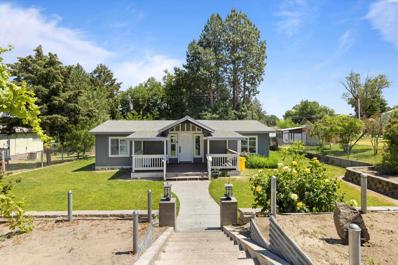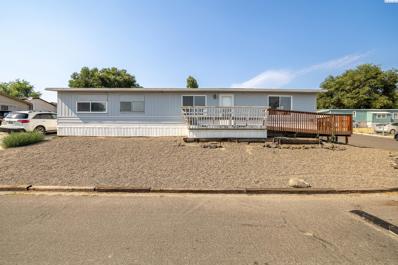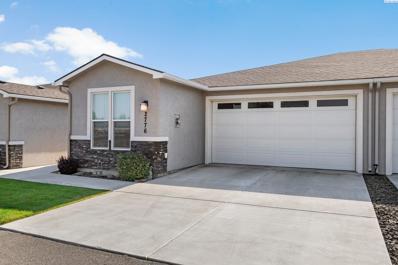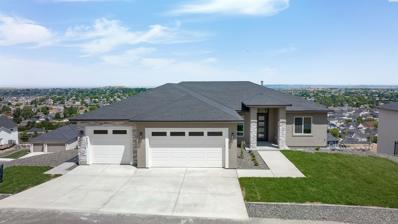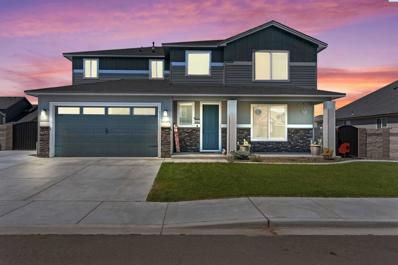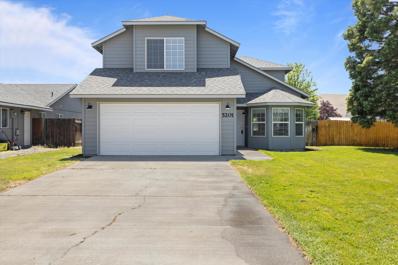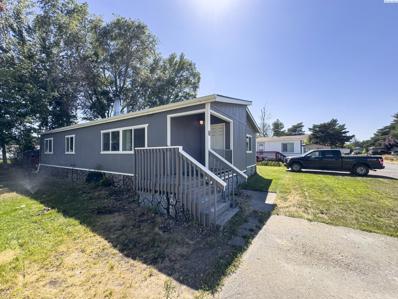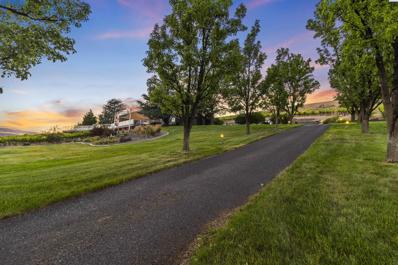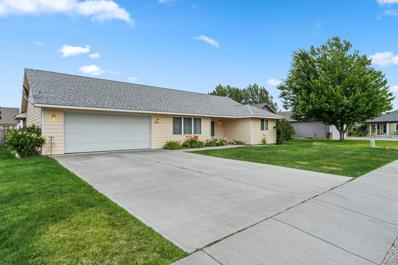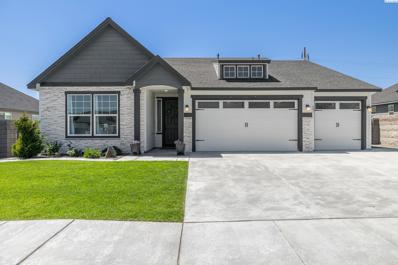West Richland WA Homes for Sale
Open House:
Saturday, 7/27 11:00-1:00PM
- Type:
- Other
- Sq.Ft.:
- 1,389
- Status:
- NEW LISTING
- Beds:
- 3
- Lot size:
- 0.23 Acres
- Year built:
- 2010
- Baths:
- 2.00
- MLS#:
- 277760
ADDITIONAL INFORMATION
Step into this delightful sanctuary where comfort meets style. Imagine starting your day with a fresh cup of coffee or winding down in the evening with a soothing tea on the cozy patio. Inside, the open concept design seamlessly connects the kitchen, dining, and living areas, creating a spacious and inviting atmosphere perfect for gatherings and everyday living. With three generous bedrooms, youâ??ll have plenty of space for family, guests, or a home office. The primary suite is a true retreat, featuring a larger layout and two ample closets for all your storage needs. The backyard is your personal haven â?? a great size for entertaining or relaxing, with a patio and a gravel area just waiting for your fire pit dreams to come to life. Imagine weekend BBQs, marshmallow roasts, and creating memories under the stars. Donâ??t miss out on this gem in West Richland! Your dream home awaits. Schedule your private tour today.
- Type:
- Other
- Sq.Ft.:
- 1,848
- Status:
- NEW LISTING
- Beds:
- 4
- Lot size:
- 0.19 Acres
- Year built:
- 1979
- Baths:
- 2.00
- MLS#:
- 277745
- Subdivision:
- WEST RICHLAND
ADDITIONAL INFORMATION
Hard to find 4-bedroom / 2 bathroom / 2-car garage, West Richland home UNDER $450,000. This 1979, mid-entry home has been completely updated inside. New kitchen with white cabinetry and grey quartz counter-tops, black undermount sink, new microwave/hood and high-tech refrigerator. New main bathroom cabinetry, quartz counter-tops, custom wide bathtub with slate tile surround and elevated-bowl sink. New LVP-style, grey wood-grain, waterproof flooring throughout the entire home, including the gorgeous foyer stair treads. The new white doors, and white 4" trim and casing are just a week old and are flawless. The basement bathroom has nice updates. Both the upstairs living room (with the brick fireplace) and the lower-level family-room are significant in size, and offer that separation of space when desired. The 4th bedroom and the second bathroom are on the lower level with the family room. This lower level can be accessed via the two-car garage WITHOUT ANY STAIRS. It's a PERFECT multi-generational home with that grade-level access. There is plumbing in the utility room wall (shared with the family room) that could easily be accessed to create a kitchenette with very little effort. The back yard has a beautiful wood deck that overlooks a fenced portion of the yard with 1,000 square feet of grass that's served by timed underground sprinklers. The rest of the yard is in NO-Maintenance river rock that keeps the water-bill ULTRA LOW. There is a part of the yard in 'shrub steppe' that is LOVED by a local flock of quail. There is open RV Parking on the garage side of the home and ample curb-side parking due to the large corner lot.
- Type:
- Other
- Sq.Ft.:
- 1,647
- Status:
- NEW LISTING
- Beds:
- 2
- Lot size:
- 0.43 Acres
- Year built:
- 1955
- Baths:
- 2.00
- MLS#:
- 277741
- Subdivision:
- WEST RICHLAND
ADDITIONAL INFORMATION
Discover exceptional value within MLS # , located on the tranquil fringe of West Richland. Located at 740 Grosscup Blvd, this beautifully refreshed 1647 sq ft rambler, set on a spacious .43 acre lot, seamlessly blends comfort, style, and affordability. Inside, fresh paint and new carpets welcome you into a space filled with natural light and warmth. Outside, envision your dream backyard on the expansive lawn. More than just a house, this West Richland jewel offers you a haven of unparalleled value.
- Type:
- Other
- Sq.Ft.:
- 2,380
- Status:
- NEW LISTING
- Beds:
- 3
- Lot size:
- 0.23 Acres
- Year built:
- 2014
- Baths:
- 3.00
- MLS#:
- 277686
- Subdivision:
- WEST RICHLAND
ADDITIONAL INFORMATION
Welcome to this exquisite home nestled in the heart of the highly desirable Paradise Estates subdivision in West Richland. This pristine residence is a gem in a community known for its beauty and convenience, being just moments away from schools, shopping, and restaurants. The exterior of this home is a testament to meticulous maintenance and year-round landscaping care. The backyard is a botanical paradise, featuring a spectacular flower garden that blooms throughout the seasons. The entire home is framed by elegant cement curbing, adding to its charm and curb appeal. A new fence, installed in 2019, ensures privacy and security. Step inside to discover a home bathed in natural light, thanks to generously sized windows throughout. The open concept design is perfect for entertaining, offering a seamless flow between living spaces. The split bedroom layout provides privacy, with the master suite on one side and additional bedrooms on the opposite side of the home. The extra room serves as a versatile space, ideal for a den, office, or flex area to suit your needs. The garage is a standout feature, fully sheetrocked and equipped with an insulated door, ensuring year-round comfort. Practical upgrades like a new water heater (2018) enhance the home's functionality. Storage will never be an issue, with ample cabinets and a large walk-in closet in the master suite. The master bathroom boasts a raised dual vanity and a luxurious soaker tub, providing a spa-like retreat. The kitchen is equipped for both electric and gas stoves, catering to your culinary preferences. Enjoy warm and cozy nights by the gas fireplace, adding both comfort and charm to your living space. This home is located in a neighborhood known for its caring community and peaceful ambiance. Whether you're enjoying the tranquility of your spectacular flower garden or hosting gatherings in your spacious, light-filled home, this property offers a lifestyle of ease and elegance. Donâ??t miss the opportunity to make this exceptional home your own. Schedule a showing today with your favorite realtor and step into a life of comfort and convenience in Paradise Estates. Welcome home!
Open House:
Saturday, 7/27 11:30-1:30PM
- Type:
- Other
- Sq.Ft.:
- 1,861
- Status:
- NEW LISTING
- Beds:
- 3
- Lot size:
- 1.09 Acres
- Year built:
- 1993
- Baths:
- 3.00
- MLS#:
- 277674
- Subdivision:
- WEST RICHLAND
ADDITIONAL INFORMATION
Welcome to this move in ready 3 bedroom, 3 bathroom home, perfectly situated on a large one-acre lot. This spacious property features a 40 x 20 pool, ideal for relaxing and entertaining, with ample room for a shop. Located in a highly sought-after area, you'll enjoy the convenience of being near top-rated schools and fantastic shopping. The home has 3 bedrooms upstairs as well as an office on the main level. There's plenty of space for parking trailers, RV's, or other vehicles. The HVAC system, roof, and water heater have been replaced within the last 5-8 years. Home Inspection has been completed and is available for your review!
- Type:
- Other
- Sq.Ft.:
- 1,976
- Status:
- NEW LISTING
- Beds:
- 3
- Lot size:
- 0.2 Acres
- Year built:
- 1994
- Baths:
- 3.00
- MLS#:
- 277656
- Subdivision:
- WEST RICHLAND
ADDITIONAL INFORMATION
MLS# 277656 One owner home in beautiful West Richland neighborhood! This home features a great layout, 3 bedrooms, 2.5 bathrooms, a 2 car garage and tons of living space!! The kitchen is open to the family room, allowing for great entertaining. The slider to the backyard goes out to the patio which overlooks the large, shaded, fully fenced back yard. The backyard is lined with trees giving full shade and great privacy! Amazing location, amazing neighborhood. This is a beautiful property and it won't last!
- Type:
- Other
- Sq.Ft.:
- 3,526
- Status:
- NEW LISTING
- Beds:
- 4
- Lot size:
- 0.27 Acres
- Year built:
- 1994
- Baths:
- 3.00
- MLS#:
- 277596
- Subdivision:
- WEST RICHLAND
ADDITIONAL INFORMATION
MLS# 277596 This meticulously renovated 3526 sq ft home offers unparalleled comfort and style. With 4 spacious bedrooms, each boasting generous walk-in closets, and 3 bathrooms thoughtfully designed with a "transitional-style" look (traditional and modern styles). The heart of the home is the updated kitchen and open concept layout with the living room. The kitchen is complete with a pantry and appliances. LVP flooring graces the main upstairs living areas while soft carpets provide warmth underfoot in the bedrooms.Natural light fills the open-concept layout, highlighting the fresh paint and modern lighting fixtures throughout. Upstairs, the great room and the cozy living room offer versatile spaces for relaxation or entertaining. The lower level is fully carpeted and features a spacious family room, ideal for movie nights or game days, plus ample storage with two dedicated rooms and an extra den.Outdoor living is a dream with a large covered deck accessible from the upstairs living room. The fully fenced backyard includes a children's playground, but the real magic happens beyond the fence. The Bombing Range Sports Complex, with its little league fields, football field, picnic areas, playground, soccer fields, and trails, is your backyard! This unique location offers unparalleled opportunities for group fun and recreation.Additional features include a new heat pump, dual water tanks, fresh exterior & interior paint and a UGS sprinkler system. Don't miss this chance to own a truly exceptional home in a prime West Richland location. *Ask about our $3,000 lender credit when using seller's preferred lender Josh McKenzie (NMLS #1132885) with MortgageOne (NMLS #898812)."
- Type:
- Other
- Sq.Ft.:
- 3,300
- Status:
- Active
- Beds:
- 5
- Lot size:
- 0.29 Acres
- Year built:
- 2003
- Baths:
- 3.00
- MLS#:
- 277532
- Subdivision:
- WEST RICHLAND
ADDITIONAL INFORMATION
Welcome to your spacious sanctuary in desirable West Richland! This expansive home spans 3300 sq. ft. on a generous .29 acre lot with RV parking, tucked away on a peaceful cul-de-sac. Features include 5 bedrooms and 3 bathrooms making it ideal for multi-generational living, large families, or accommodating a home business, this property boasts versatile living spaces and awaits your personal touch. Upstairs, discover a bright and open layout featuring 3 bedrooms and 2 bathrooms, designed for relaxation and comfort. The functional kitchen serves as the heart of the home, perfect for cooking and seamlessly connecting with any gathering. Flowing living and dining areas overlook the backyard through large windows, flooding the space with natural light and offering scenic views of the mature landscape. Downstairs offers 2 additional large bedrooms and a spacious oversized bathroom, providing privacy and flexibility for your families needs. In addition a private living room, office or flex / work space. Step outside to find a gardener's paradise on the .29 acre lot, with mature landscaping including grapes, raspberries, blackberries, strawberries, garden beds, and fruit trees. Imagine harvesting fresh produce or simply enjoying the peaceful ambiance of the lush surroundings! Conveniently located near schools, parks, shopping, and dining, this home ensures easy access to everyday amenities. Whether you're seeking space for a growing family, accommodations for multi-generational living, or a conducive environment for your home business, this turn key property promises to exceed your expectations. Don't miss out on the opportunity to call this exceptional residence your new home! Be sure to schedule your private tour today!
- Type:
- Single Family
- Sq.Ft.:
- 1,438
- Status:
- Active
- Beds:
- 2
- Year built:
- 1970
- Baths:
- 1.00
- MLS#:
- 2264686
- Subdivision:
- Benton
ADDITIONAL INFORMATION
Yakima River front property w/ 246ft of private shoreline. Enjoy privacy to dip your toes in the water from the shoreline. This 1428 sq. ft. thoughtfully remodeled craftsman style home features custom built-in entertainment center and 5 large windows allowing you to capture this VIEW, year-around. In the kitchen custom cabinetry w/ 40" uppers for extra storage w/ 'hidden' dishwasher for a sleek look. 6inch solid wood baseboards, Stickney style solid wood doors and oversized double-paned wood wrap windows w/ a pass-through wood burning fireplace A 2nd log cabin built on a 4ft crawl space is unfinished featuring 1200 sq ft of possibilities. 2 out buildings and RV parking all clearly defined by a white split-rail fence. New roofs in 2021.
Open House:
Sunday, 7/28 11:00-3:00PM
- Type:
- Other
- Sq.Ft.:
- 2,845
- Status:
- Active
- Beds:
- 3
- Lot size:
- 0.27 Acres
- Year built:
- 1978
- Baths:
- 4.00
- MLS#:
- 277464
ADDITIONAL INFORMATION
Discover the pinnacle of refined living with this captivating 3-bedroom, 4-bathroom retreat, perfectly nestled on a .27-acre oasis. This enchanting home effortlessly blends charm and comfort, offering a serene escape from the hustle and bustle of daily life. From the moment you arrive, youâ??ll be greeted by stunning water features that set a tranquil tone. Step inside to find two living rooms bathed in natural light, thanks to large windows and vaulted ceilings. One of the living rooms features a cozy wood-burning fireplace, perfect for those chilly evenings. The open kitchen is a chef's delight, boasting exquisite quartz countertops and breathtaking views of the serene pool. The current homeowner loves to sip her coffee and gaze at the beautifully landscaped backyard from the kitchen, making mornings a true delight. Entering the dining room, you walk through a beautiful archway that opens up to several large windows facing the pool, creating a perfect setting for memorable meals. Experience resort-style living with an inviting in-ground pool and an indoor hot tub adjacent to the primary bedroom. The spacious rec room, boasting vaulted ceilings, features a cozy wood-burning fireplace and a complete bar. The current homeowners even used this room as a studio apartment for a family member, providing the privacy they needed with their own entrance. Enjoy the beautifully landscaped grounds with an abundance of plants, new bark, mature trees providing shade and privacy, raised garden beds, a tranquil gazebo and two covered patios. The patio outside the primary bedroom is perfect for relaxing, while the patio in front of the kitchen is ideal for alfresco dining and entertaining. The fully fenced yard ensures privacy and security, making it an ideal retreat for both relaxation and entertainment. This home boasts a newer heat pump, roof, updated flooring, new carpet, and two hot water heaters, ensuring comfort and peace of mind. The laundry room offers ample storage space with upper cabinets above the washer and dryer and additional shelving. For gardening enthusiasts, the raised beds with drip irrigation and a drip system throughout the yard provide the perfect canvas for your green thumb. Additional features include a two-car garage, RV parking and an outdoor storage shed. Donâ??t miss the chance to call this enchanting retreat your own. Schedule a viewing today and start living the life youâ??ve always dreamed of in this peaceful paradise!
- Type:
- Other
- Sq.Ft.:
- 3,118
- Status:
- Active
- Beds:
- 4
- Lot size:
- 0.33 Acres
- Year built:
- 2008
- Baths:
- 3.00
- MLS#:
- 277458
ADDITIONAL INFORMATION
MLS# 277458 Desirable Riverwood Estates. 4 bed, 2.5 bath, 3118 sq ft, deep 3-Car Garage & 24x36 Shop on 1/3 acre. Downstairs you are greeted by a tall foyer, spindle staircase, coffered ceiling dining room, living room with antique fireplace & open concept kitchen with granite countertops, quality cabinets, dining area & pantry. The main floor includes a laundry room with sink, french doored office, & an oversized master suite. Master bath offers a walk-in closet, jetted tub & step in shower. Upstairs has a family room with fireplace & 3 large bedrooms. Wait, there is more, a Movie Theater room! Large covered patio with a pond view. Finished shop has heat/cooling & pulldown stairs to a storage room. Double gated parking on both sides for boats & RVs.
- Type:
- Other
- Sq.Ft.:
- 938
- Status:
- Active
- Beds:
- 3
- Lot size:
- 0.02 Acres
- Year built:
- 1978
- Baths:
- 1.00
- MLS#:
- 277447
ADDITIONAL INFORMATION
Welcome to Desert View, one of Washingtonâ??s finest manufactured home communities. Here you can enjoy a small town setting with big city conveniences just minutes away. Located in West Richland, this 422 space family community is packed with some of the best amenities around! Whether you're into working out in the gym, relaxing in the pool, watching your kids at the playground, or just enjoying the privacy of your own back yard, we're sure you'll agree that Desert View is the right place for you!
Open House:
Sunday, 7/28 11:00-1:00PM
- Type:
- Other
- Sq.Ft.:
- 1,801
- Status:
- Active
- Beds:
- 3
- Lot size:
- 0.1 Acres
- Year built:
- 2022
- Baths:
- 2.00
- MLS#:
- 277441
ADDITIONAL INFORMATION
MLS# 277441 Looking for Gorgeous, Like New and LOW Maintenance? LOCK IT AND LEAVE IT!!!! Here it is! This beautiful home offers 3 huge bedrooms, 1.75 baths. 1801 Sq ft. Open Concept, split bedroom design, vaulted ceilings, Beautiful quartz counters, LVP flooring, huge sliding glass doors for a lot of natural light, stucco, 2 car garage, off street parking, more than generous and ample space for all your needs! Extremely low maintance energy efficient home on a quite street, this home is an absolute must see! Buyer to verify school district and CCRs.
- Type:
- Other
- Sq.Ft.:
- 1,412
- Status:
- Active
- Beds:
- 3
- Lot size:
- 0.23 Acres
- Baths:
- 2.00
- MLS#:
- 277428
ADDITIONAL INFORMATION
MLS# 277428 This is THE perfect starter home, downsizing home, or investment property! This is one that you NEED to see! Beautifully updated and spacious kitchen has tons a storage space and a lovely tiered island. NEW INTERIOR PAINT! Open concept with dining and living space. One side of this home boasts a large master suite with private bathroom and TWO walk in closets! On the other side an additional two more bedrooms and the main bathroom. Fully fenced backyard with underground sprinklers for easy maintenance. Did I mention the owned SOLAR PANELS will help pay your power bill for you!!? Solar Panels produce between 3-4k a year in REFUND! **The quiet neighborhood provides the perfect location as well! Call your favorite Realtor for a private showing!
- Type:
- Other
- Sq.Ft.:
- 2,339
- Status:
- Active
- Beds:
- 4
- Lot size:
- 0.18 Acres
- Year built:
- 2022
- Baths:
- 3.00
- MLS#:
- 277388
- Subdivision:
- WEST RICHLAND
ADDITIONAL INFORMATION
MLS# 277388 Welcome to your new digs in The Heights at Red Mountain Ranch! This 4 BR 3 BA, 2022 built home feels like new and oozes style. Kick off your shoes and enjoy the durable LVP flooring that stretches through the main level's busy areas and set up your workspace in the den/office right off the entry. The great room layout screams cozy with its electric fireplace ready for evening ambiance. Your inner chef will love the island kitchen featuring quartz counters, a dining bar, soft closet cabinetry, a snazzy tile backsplash, stainless steel appliances, a gas range, and a pantry. And guess what? All appliances are included, so youâ??re already ahead! Upstairs, the primary suite offers views of the surrounding hills and city lights â?? perfect for winding down. The attached bathroom has dual sinks, a soaking tub, a separate shower, and a walk-in closet big enough for all your stuff. Even the secondary bedrooms have walk-in closets! Step out to your fully-block wall fenced backyard, complete with a covered patio that's just begging for BBQs. The attached three-car tandem garage has room for all your vehicles and gear, and the security metal screen door at front entrance adds extra peace of mind for all. This place has it all and itâ??s waiting for you. Come see why this home is the one youâ??ve been dreaming of!
Open House:
Sunday, 7/28 2:00-4:00PM
- Type:
- Other
- Sq.Ft.:
- 960
- Status:
- Active
- Beds:
- 3
- Lot size:
- 0.26 Acres
- Year built:
- 1984
- Baths:
- 2.00
- MLS#:
- 277399
- Subdivision:
- WEST RICHLAND
ADDITIONAL INFORMATION
MLS# 277399 If you were waiting for the right deal, you found it! This super cute, manufactured home sits on its own 0.26-acre parcel. Featuring 3 bedrooms and 2 baths, it's perfect for downsizing or as a rental investment. Stop paying lot rent or high rentsâ??take advantage of this opportunity! As you enter, you'll find a great room open to a beautiful kitchen with ample cabinetry and a large island for preparing your favorite meals. The kitchen boasts a stainless-steel hood and range-oven, granite counters, and a full tile backsplash. Hardwood floors throughout add elegance and are ideal for pet lovers, as there's no carpet. The split bedroom design provides privacy, with the master bedroom offering a walk-in closet and private bathroom. Enjoy relaxing on your front porch/deck while watching your pets play in the large yard. Additionally, there's a new storage shed for all your extras. Don't miss out on this fantastic opportunity! It is within walking distance to Tapteal Elementary School!
- Type:
- Other
- Sq.Ft.:
- 1,344
- Status:
- Active
- Beds:
- 3
- Lot size:
- 0.03 Acres
- Year built:
- 1974
- Baths:
- 2.00
- MLS#:
- 277365
ADDITIONAL INFORMATION
Call The Desert View Home Park your next community. The 1974 Bendix Brookwood double-wide home offers 3 Bedrooms,2 bathrooms and a large open living area. Home sits on a corner lot offering ample parking, a low maintenance yard, and wheelchair ramps into both entrances. Updates have been started and now you can come add your personality to the home. Park approval is required, visit Desert View's website for more information including park rent and utilities.
- Type:
- Other
- Sq.Ft.:
- 1,342
- Status:
- Active
- Beds:
- 2
- Lot size:
- 0.07 Acres
- Year built:
- 2020
- Baths:
- 2.00
- MLS#:
- 277361
- Subdivision:
- WEST RICHLAND
ADDITIONAL INFORMATION
MLS# 277361 Enjoy the ease of high quality, low-maintenance living! Welcome to this stunning townhome in West Richland, built in 2020. This charming home boasts 2 bedrooms and 2 bathrooms, perfectly arranged within 1,342 sq ft of living space. Upon entering, you will be greeted by the spacious open great room, featuring a sliding glass door that leads to your own private patio. The kitchen is a chef's dream complete with a wall oven, microwave, quartz countertops, and a full tile backsplash and soft close doors and drawers. Large windows flood the interior with natural light, highlighting the open spaces, wood wrapped doors, and tall baseboard trim. With thoughtful design and careful attention to detail, this residence offers a perfect blend of comfort and sophistication.The kitchen seamlessly flows into the dining nook, complete with a pantry closet for all your storage needs. This 4-year-old townhome exudes charm and low maintenance living, making it the perfect place to call home. Enjoy the convenience of your front yard being maintained by the HOA, being within walking distance to a lovely park, all while still being close to all the amenities West Richland has to offer. Don't miss out on the opportunity to own this beautiful townhome!
- Type:
- Other
- Sq.Ft.:
- 7,038
- Status:
- Active
- Beds:
- 5
- Lot size:
- 0.33 Acres
- Year built:
- 2023
- Baths:
- 4.00
- MLS#:
- 277296
- Subdivision:
- WEST RICHLAND
ADDITIONAL INFORMATION
MLS# 277296 Experience the Ultimate in Luxury Living â?? Nothing Short of Spectacular! Revel in the breathtaking scenic views and prime location, enhanced by elegant designer finishes and masterful craftsmanship, brought to you by Peake Homes! Abundant square footage provides the ideal setting for comfortable and spacious living. 5 bedrooms, 3 living areas, 3.5 bathrooms, 3 car garage with an additional storage garage. This unique masterpiece features 8â?? premium interior doors & hardwood flooring on main level, 5â?? baseboards, 12â?? ceilings in main living area, sophisticated lighting, upgraded hardware & plumbing fixtures, oversized windows allowing a myriad of natural light, all throughout. Floor to ceiling fully tiled gas fireplace in main living area with wood beams & soaring views. A designer kitchen with high-end KitchenAid appliances, extensive kitchen island, luxury quartz countertops, 6-burner gas range w/ elegant vent hood, double oven. Breathtaking primary suite & ensuite with its own custom designed 85 sqft fully glassed wet-room w/ dual shower heads, soaker tub and designer selected finishes, truly creating a lavish spa feel. Two additional bedrooms on main level each boasting their own vanity & walk-in closet. Three staggering levels all with expansive views and oversized sliders. The lower level also features its very own garage for easy storage of lawn/gardening supplies plus additional space for a shop area, extra storageâ?¦. you name it. Located in the prestigious community of The Ridge at Candy Mountain, where you can enjoy peace & tranquility, yet be so close to fantastic amenities, hiking trails and convenient freeway access. Ask about lender incentives!
Open House:
Sunday, 7/28 1:00-3:00PM
- Type:
- Other
- Sq.Ft.:
- 2,664
- Status:
- Active
- Beds:
- 5
- Lot size:
- 0.19 Acres
- Year built:
- 2021
- Baths:
- 2.00
- MLS#:
- 277285
ADDITIONAL INFORMATION
MLS# 277285 BETTER THAN NEW & FULL OF UPGRADES! This stunning 5 Bedroom, 3 Bath home with over 2600 SQFT greets you with a room, high vaulted ceilings and a spacious, open-concept layout. The living room features new carpet, with all other carpeted areas professionally cleaned. The kitchen boasts a beautiful, extended island perfect for hosting events, two gourmet ovens, and ALL appliances are included. Upstairs, you'll find four spacious bedrooms, a convenient laundry room, and bathrooms with dual vanities in the master suite and another upstairs bathroom. The master suite also includes a walk-in closet, dual vanity, shower, and a tub to relax. The exterior of this home is equally impressive. The backyard offers ample space with a fully fenced BLOCK yard, RV parking spaces, a large patio, and extra cement in the front. Other upgrades include a water softener and custom blinds, enhancing the home's comfort and functionality. Located in a quiet neighborhood in West Richland, this home is filled with amenities and outdoor recreational activities. Itâ??s the perfect place for walks, being close to trails and schools, making it ideal for those who enjoy an active lifestyle. Donâ??t miss this opportunity to own a beautiful, spacious home in a desirable neighborhood. Schedule a viewing today to experience all this property has to offer.? Buyer to verify all information to their satisfaction.
Open House:
Saturday, 7/27 11:00-1:00PM
- Type:
- Other
- Sq.Ft.:
- 1,872
- Status:
- Active
- Beds:
- 4
- Lot size:
- 0.23 Acres
- Year built:
- 1996
- Baths:
- 3.00
- MLS#:
- 277249
ADDITIONAL INFORMATION
MLS# 277249 Quiet neighborhood except during 4th of July, sit on your driveway and watch the worlds display of fireworks. No really this is a great location and quiet neighborhood where the neighbors call a community. Just a block from city park and a few blocks from an elementary school this is the place you can home. The two story floor plan has 4 bedrooms upstairs and two full bathrooms. The main floor has two sitting areas, dining, and upgraded kitchen with quartz counter tops, stainless appliances, and painted cabinets. The light grays and white colors give a cool sensation of comfort and relaxation. Many upgrades from the kitchen, flooring, bathrooms, to a brand new HEAT PUMP. Move in ready home. The lot is huge with lots of space for your enjoyment or pool, even a shop. This is a home worth seeing and ready for someone like you to make it theirs.
- Type:
- Other
- Sq.Ft.:
- 1,456
- Status:
- Active
- Beds:
- 3
- Lot size:
- 0.03 Acres
- Year built:
- 1987
- Baths:
- 2.00
- MLS#:
- 277245
- Subdivision:
- WEST RICHLAND
ADDITIONAL INFORMATION
MLS# 277245 Looking for an affordable housing option? This spacious double-wide mobile is your chance to own a piece of the dream! Donâ??t miss an opportunity to build sweet equity. This home is being sold AS-IS Come see it for yourself and make it your own!
$950,000
5404 Collins West Richland, WA 99353
- Type:
- Other
- Sq.Ft.:
- 3,354
- Status:
- Active
- Beds:
- 4
- Lot size:
- 2.5 Acres
- Year built:
- 1990
- Baths:
- 3.00
- MLS#:
- 277103
- Subdivision:
- WEST RICHLAND
ADDITIONAL INFORMATION
**Serene Vineyard Oasis with Expansive Decking and Dual Master Suites** MLS - 277103 Nestled in Willamette Heights, this contemporary single-family home is a wine lover's dream. Set on a generous 2.5-acre lot amidst an established vineyard, it offers breathtaking territorial views and a serene lifestyle. Inside, Dansk engineered hardwood floors lead through a spacious layout that includes four bedrooms, two of which are master suites, a den, and an additional bonus room perfect for entertainment or relaxation. The heart of the home features a warm and inviting atmosphere with soft designer colors, updated lighting, and motorized blinds that provide sun protection without obstructing the view. The kitchen is equipped with stainless steel appliances, including a five-burner propane cooktop, ideal for culinary enthusiasts. Each bedroom offers picturesque views, ensuring every morning begins with natural beauty. Outside, the 1585 square feet of decking extends your living space, offering ample opportunity for al fresco dining or soaking up Prosserâ??s abundant sunshine while overlooking rolling hills dotted with grapevines. The home's design includes two full baths and one three-quarter bath, strategically placed for convenience, and contemporary touches such as updated fans. This meticulously designed home combines luxury with the tranquility of vineyard living.
Open House:
Saturday, 7/27 10:00-11:30AM
- Type:
- Other
- Sq.Ft.:
- 1,535
- Status:
- Active
- Beds:
- 3
- Lot size:
- 0.24 Acres
- Year built:
- 2003
- Baths:
- 2.00
- MLS#:
- 277066
ADDITIONAL INFORMATION
"Charming West Richland home in a peaceful neighborhood, conveniently close to shopping and services. This 3-bed, 2-bath open concept gem is perfect for single-level living. Enjoy a gorgeous kitchen with a granite island and new microwave, plus a brand new water heater. The private fenced backyard is ideal for gardening or entertaining. Seller offering $5000 flooring allowance. Contact your preferred realtor now for a private tour!"
Open House:
Sunday, 7/28 12:00-2:00PM
- Type:
- Other
- Sq.Ft.:
- 2,061
- Status:
- Active
- Beds:
- 3
- Lot size:
- 0.18 Acres
- Year built:
- 2021
- Baths:
- 2.00
- MLS#:
- 277018
- Subdivision:
- WEST RICHLAND
ADDITIONAL INFORMATION
MLS# 277018 This Amazing home is located in The Red Mountain Ranch neighborhood of West Richland. Features: Rambler home w/Stone accents and Great curb appeal, Open floorplan, Lots of Milgard windows providing natural light, 2061 sqft, 3 spacious bedrooms, 2 baths, Raised 9' ceilings, 2021 year built. The Kitchen has Huntwood cabinetry, Quartz countertops, Raised island, Pantry, Stainless appliances. Spacious dining area with outdoor access to backyard with a Covered patio which is perfect for entertaining, Enjoying the pool & in-ground trampoline & it's wired for a hot tub. 3 Car garage w/mandoor & Garage openers. Natural Gas: Pre-plumbed for gas range and fireplace, BBQ stub on patio. Landscaping is done to perfection w/block wall fencing & potential RV/Boat parking. Also has a Tankless Water Heater. Internet provider: Spectrum & Ziply. Easy access to highways, shopping, schools, wineries, restaurants. This community offers miles of walking trails and a 7-acre park which includes play structures, basketball courts and a soccer field. Schedule your showing today!

Listing information is provided by the Northwest Multiple Listing Service (NWMLS). Based on information submitted to the MLS GRID as of {{last updated}}. All data is obtained from various sources and may not have been verified by broker or MLS GRID. Supplied Open House Information is subject to change without notice. All information should be independently reviewed and verified for accuracy. Properties may or may not be listed by the office/agent presenting the information.
The Digital Millennium Copyright Act of 1998, 17 U.S.C. § 512 (the “DMCA”) provides recourse for copyright owners who believe that material appearing on the Internet infringes their rights under U.S. copyright law. If you believe in good faith that any content or material made available in connection with our website or services infringes your copyright, you (or your agent) may send us a notice requesting that the content or material be removed, or access to it blocked. Notices must be sent in writing by email to: [email protected]).
“The DMCA requires that your notice of alleged copyright infringement include the following information: (1) description of the copyrighted work that is the subject of claimed infringement; (2) description of the alleged infringing content and information sufficient to permit us to locate the content; (3) contact information for you, including your address, telephone number and email address; (4) a statement by you that you have a good faith belief that the content in the manner complained of is not authorized by the copyright owner, or its agent, or by the operation of any law; (5) a statement by you, signed under penalty of perjury, that the information in the notification is accurate and that you have the authority to enforce the copyrights that are claimed to be infringed; and (6) a physical or electronic signature of the copyright owner or a person authorized to act on the copyright owner’s behalf. Failure to include all of the above information may result in the delay of the processing of your complaint.”
West Richland Real Estate
The median home value in West Richland, WA is $457,450. This is higher than the county median home value of $296,500. The national median home value is $219,700. The average price of homes sold in West Richland, WA is $457,450. Approximately 79.07% of West Richland homes are owned, compared to 18.76% rented, while 2.17% are vacant. West Richland real estate listings include condos, townhomes, and single family homes for sale. Commercial properties are also available. If you see a property you’re interested in, contact a West Richland real estate agent to arrange a tour today!
West Richland, Washington has a population of 13,797. West Richland is more family-centric than the surrounding county with 47.47% of the households containing married families with children. The county average for households married with children is 33.41%.
The median household income in West Richland, Washington is $86,686. The median household income for the surrounding county is $63,001 compared to the national median of $57,652. The median age of people living in West Richland is 36 years.
West Richland Weather
The average high temperature in July is 88.3 degrees, with an average low temperature in January of 28.8 degrees. The average rainfall is approximately 8.7 inches per year, with 6.4 inches of snow per year.
