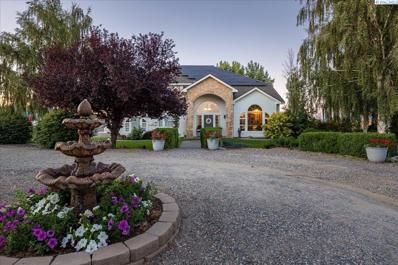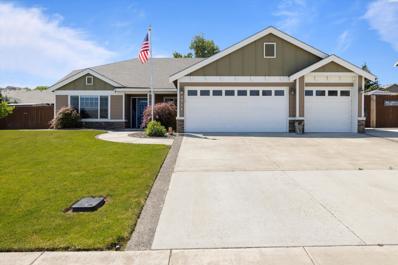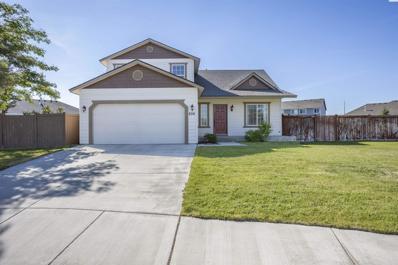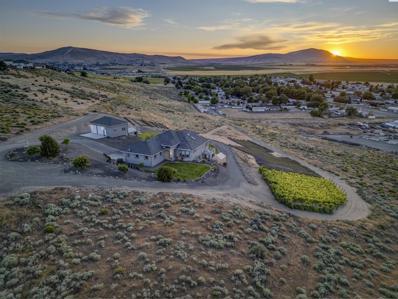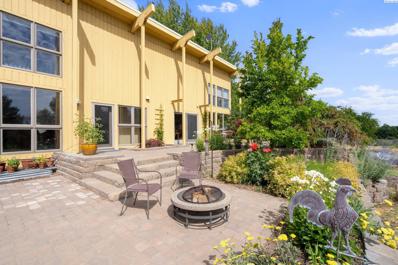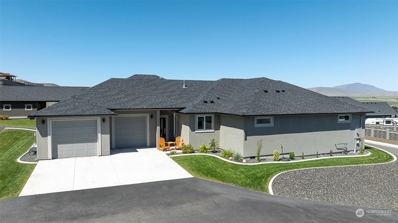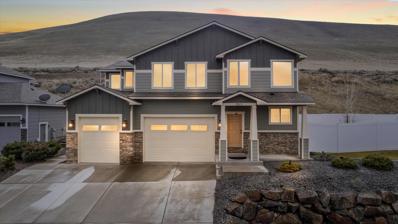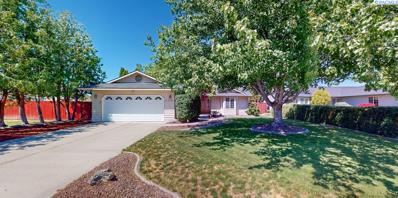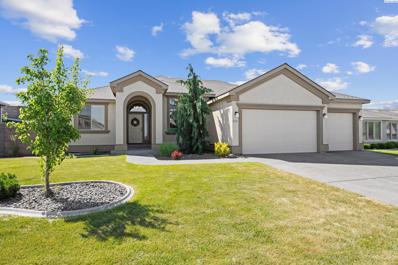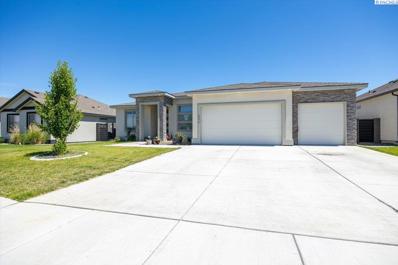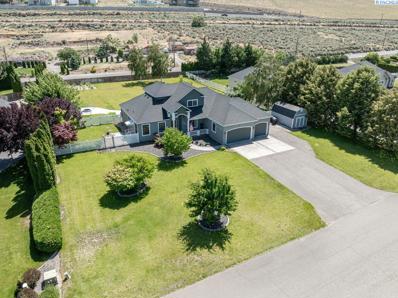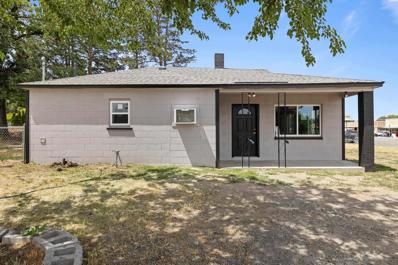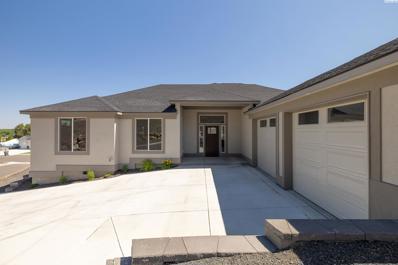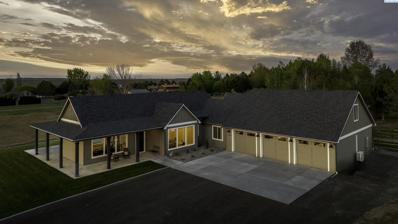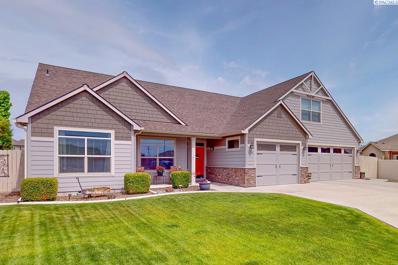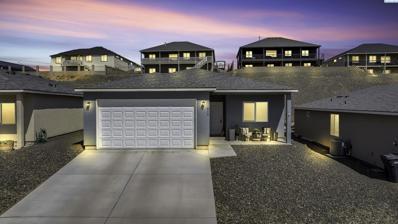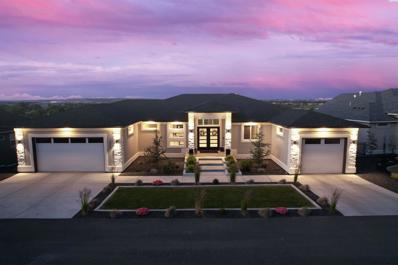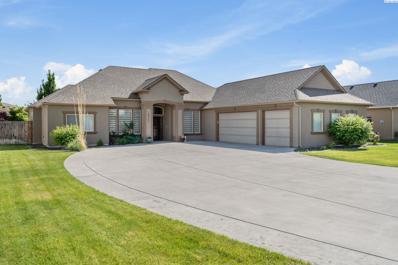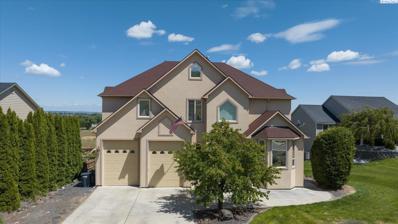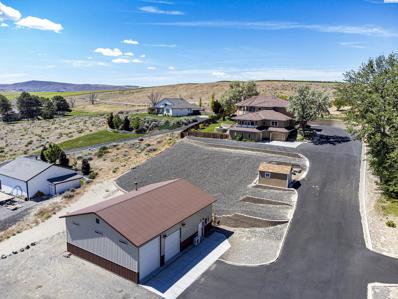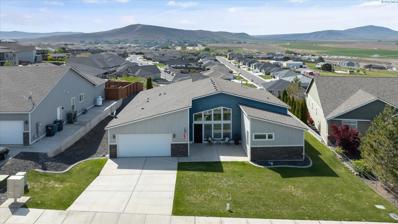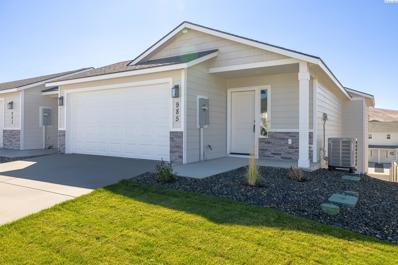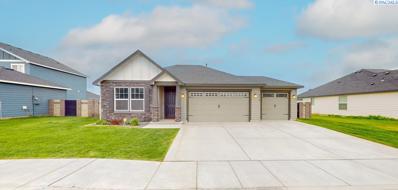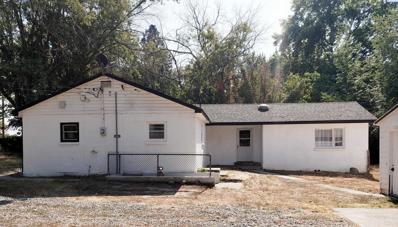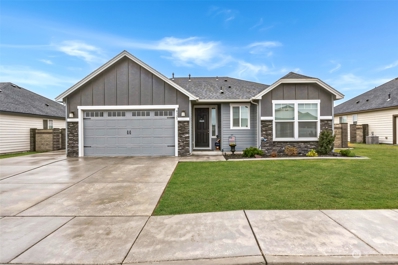West Richland WA Homes for Sale
$1,325,000
5135 Grant St. West Richland, WA 99353
- Type:
- Other
- Sq.Ft.:
- 3,556
- Status:
- Active
- Beds:
- 4
- Lot size:
- 2.5 Acres
- Year built:
- 1999
- Baths:
- 4.00
- MLS#:
- 277009
- Subdivision:
- WEST RICHLAND
ADDITIONAL INFORMATION
MLS# 277009 Indulge in the epitome of luxury living at this remarkable estate nestled on a tranquil 2.5-acre parcel in the heart of the city, offering panoramic city views that captivate the soul. This expansive 3556-square-foot residence exudes sophistication and comfort & energy efficiency! Featuring a chef's kitchen that is a culinary masterpiece and a soapstone sink with dreamy views to do all the dishes in front of, you'll never be sad to do them! A large center island & ample cabinets you'll have a spot for everything! Featuring 4 spacious bedrooms-one being an en-suite on the main level, and 3.5 exceptional bathrooms. With room for 3 cars in the garage, a media room with surround sound, additional den, and office, every need is met with style and grace. Ample natural light floods the interiors, highlighting the elegant design and upscale finishes & details throughout. Step outside to a large pool (with views) surrounded by lush grassy areas & garden spaces, perfect for entertaining or unwinding by the firepit in peace and take in those views! LED lights create a magical ambiance both inside and out and the circle driveway with water feature brings that wow! Enjoy the latest in comfort with a new HVAC system, fresh interior and exterior paint, and two new energy-efficient water heaters. This home has ample space throughout, including wide hallways & expansive bedrooms makes it ideal for relaxation and gatherings a plenty. Brand new carpet adds a touch of luxury underfoot. Bring your animals too- Theres an awesome chicken coop ready to go for you and pasture spaces a plenty for goats, pigs, or whichever animals you have/need! Trimmed with 4 plum trees, 5 peach trees, 4 apple trees, 1 apricot & nectarine tree and completed with a persimmons tree, you've got it all here ready to grow & feed your people! With full water rights to the property and a convenient location close to all amenities, this property offers a rare opportunity to experience the best of city living in a private oasis of tranquility. Call your favorite Realtor to schedule a private showing today! This oasis won't linger long!
$520,000
3711 Bing St West Richland, WA 99353
- Type:
- Other
- Sq.Ft.:
- 2,096
- Status:
- Active
- Beds:
- 3
- Lot size:
- 0.26 Acres
- Year built:
- 2002
- Baths:
- 2.00
- MLS#:
- 276977
ADDITIONAL INFORMATION
MLS# 276977 Fresh on the market, don't miss your chance at this beautiful home. The heart of this home is the newly remodeled kitchen, including fresh new flooring, equipped with modern amenities such as a large pantry, extra cabinets, extra prep space, LED under-cabinet lighting, and an appliance garage. The multi-function kitchen sink is centrally located in the oversized island with granite countertops, bar seating, and extra storage, complete with a classic pot holder light. The open great room features a built-in custom bar made of redwood, LED lighting, and a wine refrigerator, making it perfect for entertaining. The large master suite is a true retreat, boasting an oversized soaking tub, dual sinks, and a spacious walk-in closet. Two additional bedrooms, a second full bathroom, and a den offer ample space for all your needs. Don't forget the full-size laundry room and a separate mudroom coming in from the garage. Through the kitchen door, discover a generous covered back patio, an ideal spot for outdoor entertaining. The backyard also features a hot tub, a gardening shed, and extra space for RV parking behind the fence. This well-maintained home offers all the amenities you have been looking for. Donâ??t miss out on this opportunity to make it your own!
- Type:
- Other
- Sq.Ft.:
- 1,680
- Status:
- Active
- Beds:
- 3
- Lot size:
- 0.28 Acres
- Year built:
- 2005
- Baths:
- 2.00
- MLS#:
- 276940
- Subdivision:
- WEST RICHLAND
ADDITIONAL INFORMATION
MLS# 276940 Tucked away in a great neighborhood, this 2-story home sits on a large lot in a quiet cul-de-sac. This home features an inviting open floor plan with a vaulted ceiling and a cozy fireplace in the living room. The kitchen is equipped with all appliances, breakfast bar and a pantry, while the adjacent dining area provides access to the patio. Offering 3 bedrooms, 2 bathrooms, and an attached 2-car garage, the 3rd bedroom currently serves as an office but can easily be converted with the addition of a closet. Outside, you'll find a fully fenced backyard, a charming patio, a garden area, and ample space on the .28 acre lot for a basketball court or RV parking. Discover the exceptional value of this home in the desirable Collins Ridge neighborhood of West Richland today!
$1,790,000
5880 S 58th Ave West Richland, WA 99353
- Type:
- Other
- Sq.Ft.:
- 3,416
- Status:
- Active
- Beds:
- 4
- Lot size:
- 2.5 Acres
- Year built:
- 2014
- Baths:
- 4.00
- MLS#:
- 276936
- Subdivision:
- WEST RICHLAND
ADDITIONAL INFORMATION
MLS# 276936 Nestled in the Willamette Heights neighborhood in West Richland, lies this stunning home perched on 2.5 acres surrounded by an established Lavender farm and private vineyard, boasting breathtaking panoramic mountain and city views. Spread across 3450 sq ft in a 1-story with a walk-out basement floor plan, this custom-built home welcomes you with a unique and modern interior, highlighted by a vaulted entry, tile floors, and an elegant living area with a fireplace, and large windows that brilliantly capture the natural light and stunning scenery. The dining room also commands great views and offers the perfect space for both formal gatherings and casual meals with your loved ones. The kitchen offers a contemporary design with sleek white cabinetry, full tiled backsplash, granite countertops, a large island/breakfast bar, wine bar with a beverage fridge, pantry, and stainless steel appliances including a gas range w/hood. There are 4 bedrooms and 3 baths, including a primary suite with fireplace, custom lighting, private spa, spacious tiled shower, dual sink vanity, and an exquisite closet, creating a luxurious and inviting space for the homeowner. The lower level is the ultimate retreat featuring the perfect rec room ready for the upcoming football season, including a fantastic bar, space for your pool table, access to the lower-level patio, and the 4th bedroom which is currently set-up as a home theater room! The expansive decks and patios that surround the home, offer perfect outdoor living spaces to enjoy the serene Tri-Cities sunsets and Rattlesnake Mountain views. In addition to the attached garage, the property boasts a 24x36 detached shop with a bathroom, full commercial kitchen, large deck, and ample room for your vehicles, toys and projects. The 2.5 acres are comprised of a turn-key Lavender farm, vineyard of 250 Syrah plants, and a circular driveway that surrounds the home and shop. This truly special property is an extremely rare find, offering a unique blend of tranquility, luxury, and enjoyment.
- Type:
- Other
- Sq.Ft.:
- 3,790
- Status:
- Active
- Beds:
- 4
- Lot size:
- 1.7 Acres
- Year built:
- 1993
- Baths:
- 3.00
- MLS#:
- 276934
- Subdivision:
- WEST RICHLAND
ADDITIONAL INFORMATION
MLS# 276934 This Mid-Century Modern and architect-inspired home features a gourmet kitchen, ideal for culinary enthusiasts and entertaining guests. It includes a spacious outdoor patio offering expansive views of the Yakima River and only steps from fishing in the perfect spot, perfect for relaxation and gatherings and the patio is east facing so the entire patio is shaded at dinner time. The property boasts four bedrooms, with ensuite bathrooms, ensuring comfort and privacy for residents and guests. With impressive 18-foot ceilings and natural exposed beams, the home exudes openness and architectural flair. Natural light floods the interior, enhancing the ambiance and connection with the outdoors. This home hosts ample room for a large shop off the front and room for a custom pool in the back. Only 8-10 minutes to town.
- Type:
- Single Family
- Sq.Ft.:
- 1,987
- Status:
- Active
- Beds:
- 3
- Year built:
- 2021
- Baths:
- 2.00
- MLS#:
- 2254854
- Subdivision:
- Richland
ADDITIONAL INFORMATION
Better-than-new, move-in ready, single-story home on roomy, elevated lot w/VIEWS! This 3 bed/2 bath home w/3-car tandem garage combines function and design. Light & airy home, open-concept great room w/gas fireplace and dining. Large kitchen boasts 9ft island, roomy walk-in pantry, SS appliances, gas stove, quartz countertops, soft-close drawers, tons of counter space and storage. Main bedroom and en-suite feature: Accessible and gorgeous walk-in shower and closet, dual vanities, quartz countertop, water closet. Low maintenance home & landscape, storage galore, wide halls/doorways, ample yard space in rear, plenty of parking. Highly desirable, walkable, Sunset Heights community w/wide streets and sidewalks. No HOA. Many updates & upgrades.
- Type:
- Other
- Sq.Ft.:
- 2,890
- Status:
- Active
- Beds:
- 6
- Lot size:
- 0.35 Acres
- Year built:
- 2016
- Baths:
- 4.00
- MLS#:
- 276762
ADDITIONAL INFORMATION
MLS# 276762 Welcome to Multi Generational OR Investment Opportunity Living...take your pick! This charming and strategically designed home not only serves as a comfortable residence but also presents an excellent opportunity for generating income. Use the separate living space which includes it's own kitchen, dining area, living room, 2 bedrooms, a bathroom & laundry space as an Airbnb, long term rental, or move in your parents, grandparents or older children! This well thought out design allows for harmonious coexistence between the main home and the guest apartment/suite. The main home features 4 Bedrooms, and 2.5Bathrooms. All bedrooms throughout the home are upstairs as well as the laundry spaces. Whether you're looking for a comfortable family home with additional rental income, a savvy investment property, or interfamily living ~ this home has all of those options and more!
- Type:
- Other
- Sq.Ft.:
- 1,390
- Status:
- Active
- Beds:
- 3
- Lot size:
- 0.23 Acres
- Year built:
- 1994
- Baths:
- 2.00
- MLS#:
- 276740
- Subdivision:
- WEST RICHLAND
ADDITIONAL INFORMATION
MLS# 276740 Welcome home to this 3-bedroom, 2-bathroom West Richland rambler that has undergone a transformation, featuring high-quality upgrades and finishes throughout. Step inside to be greeted by the sleek elegance of Flooret 40 mill LVP signature flooring that flows seamlessly throughout the home, providing both durability and style. The heart of the home, the kitchen, features quartz countertops, top-of-the-line Bosch stainless steel appliances, and a chic subway-tiled backsplash that adds a contemporary flair to the space. Both bathrooms have been designed with quartz counters and Moen fixtures. The primary suite bath is a sanctuary of relaxation, showcasing a brand-new custom-tiled shower and a dual sink vanity. Plus, the primary suite has dual closets, providing ample storage space for all your needs. Step outside into your own private oasis, where the park-like backyard beckons for outdoor gatherings. Entertain guests or simply unwind under the covered patio, surrounded by beautifully curated concrete curbed landscaping. The garden shed offers additional storage, while the fully fenced yard ensures privacy and security for you and your loved ones. Other recent upgrades and practical features include newer American Standard HVAC system ensuring peace of mind and energy efficiency, GAF Golden Pledge 50/20-year roof in 2021 with gutter guards and Steel Craft garage door. Don't miss your chance to make this property your own!
- Type:
- Other
- Sq.Ft.:
- 2,229
- Status:
- Active
- Beds:
- 4
- Lot size:
- 0.26 Acres
- Year built:
- 2017
- Baths:
- 3.00
- MLS#:
- 276729
- Subdivision:
- WEST RICHLAND
ADDITIONAL INFORMATION
MLS# 276729 Experience the convenience of 1-story living in this stunning Belmont Heights home, perfect in-law quarters home, featuring 4 bedrooms, 3 full baths, including 2 ensuite bedrooms. Enjoy outdoor living on the covered patio, which is wired for speakers and includes a gas stub for a grill. The fully fenced yard offers privacy, and you can customize the gate to your liking upon closing. The 3 car garage includes a man door. Inside, the laundry room is equipped with a sink and beautiful cabinetry. The gourmet kitchen boasts a spacious pantry, ample granite island, and a gas stove, perfect for any culinary enthusiast. Relax in the primary bedroom, a true retreat w/rope lighting, a separate tiled shower and tub, plus closet with built in shelving.
- Type:
- Other
- Sq.Ft.:
- 2,229
- Status:
- Active
- Beds:
- 3
- Lot size:
- 0.31 Acres
- Year built:
- 2021
- Baths:
- 3.00
- MLS#:
- 276720
- Subdivision:
- WEST RICHLAND
ADDITIONAL INFORMATION
MLS#276720 Welcome to your dream home in the heart of West Richland! Nestled in a wonderful cul-de-sac, this practically new, one-story home built in 2021 offers an exceptional living experience with its expansive .31-acre lot and thoughtfully designed layout. As a former model home, this residence is packed with premium features and boasts a fantastic floor plan. Step inside to discover soaring ceilings and an abundance of natural light pouring through the numerous windows, creating an inviting and airy atmosphere. The very large great room, highlighted by a modern gas fireplace, provides a perfect setting for both relaxation and entertaining. The heart of this home is the stunning kitchen, featuring a beautiful island and exquisite finishes. With ample counter space and top-of-the-line appliances, this kitchen is a chef's delight and the ideal space for hosting gatherings or preparing everyday meals. The home features three spacious bedrooms and three well-appointed bathrooms, including a junior suite with a 1.75 bathroom, offering comfort and privacy for guests. Additionally, there is a versatile office/den, ideal for working from home or creating a cozy reading nook. The primary suite is a true retreat, situated down a private hallway for ultimate tranquility. Enjoy the convenience of a dedicated laundry room located just off the three-car garage, making household chores a breeze. Outside, the large covered back patio overlooks the generous backyard, providing ample space for outdoor activities and relaxation. Whether you're hosting a barbecue or simply enjoying a quiet evening, this outdoor oasis is sure to impress. Don't miss your chance to own this stunning, feature-packed home in a prime West Richland location. Schedule a viewing today and experience the perfect blend of luxury, comfort, and convenience!
- Type:
- Other
- Sq.Ft.:
- 3,107
- Status:
- Active
- Beds:
- 4
- Lot size:
- 0.92 Acres
- Year built:
- 2003
- Baths:
- 4.00
- MLS#:
- 276680
- Subdivision:
- WEST RICHLAND
ADDITIONAL INFORMATION
MLS# 276680 Welcome to 7006 Glenbrook Loop! An absolutely breathtaking custom built home with views of the Tri-Cities beautiful Candy Mountain! Almost an acre of well-maintained land, completely fenced and fully irrigated! Fencing in the back opens up to the road and would be the perfect place for a shop! Boasting TWO private side yards; one leading from the Primary Suite & one leading from the In-law suite, separately gated to give both sides a real sense of privacy! Brand new lovely custom built fire pit area and all landscaping has been freshly done! Over-sized shed and a smaller garden shed in the back of the property! Large RV parking and don't forget the hook ups already installed for a hot tub! As you enter the home you are greeted by stunning vaulted ceilings, delightful laminate wood floors with a formal Living room, den, master bedroom and In-law suite all situated on the main floor! The guest suite/In-law quarters is just perfect with a spacious private living area that includes an energy efficient kitchenette (the mini fridge & microwave stay with the suite), a 3/4 bathroom, large bedroom with a walk in closet and of course the suite walks out to it's very own private patio with a separately fenced yard, a true retreat for guest! The spectacular kitchen includes lovely granite counter tops with a full tile back splash, breakfast bar, beautiful wood cabinetry, island and lots of extra storage! The kitchen opens into the dining nook and family room that has huge bay windows allowing you to enjoy a ton of natural light! Master bedroom's uniqueness starts with the over sized custom built walk in closet that has a TON of storage and has walk through access into the laundry room (washer and dryer will stay with the home) talk about a great set up! The primary suite which is located on the main floor is just a delight boasting a large soaker tub, dual vanities, granite counters, fully tiled walk in shower with dual shower stations and a large room that can fit everything you could possibly want and of course we can't forget the private patio access separately fenced in side yard accessed through the Primary Suite! Beautiful stairwell leads to your second floor that has two large bedrooms and a full bath, bedrooms both have large closets & amazing views! All this loveliness is topped off with a huge 3 car garage with a 240V hookup, water softener, 2 water heaters, & of course the location is to die for! Call your favorite agent today, this gem is going
- Type:
- Other
- Sq.Ft.:
- 1,682
- Status:
- Active
- Beds:
- 3
- Lot size:
- 0.53 Acres
- Year built:
- 1950
- Baths:
- 2.00
- MLS#:
- 276668
ADDITIONAL INFORMATION
MLS# 276668 Welcome to 4365 W. Van Giesen St in W. Richland! This Beautifully move-in-ready home is waiting for its New Owner! This home is fully updated with new windows that provide abundant natural light. The carpets are new and the interior and exterior were recently painted with warm neutral colors throughout. Upon entering you have the large living area with a cozy pellet stove surrounded by stone masonry and original wood built-in shelving for storing various items. Adjacent to the living room and kitchen is the formal dining area with a built in hutch. The kitchen has white cabinetry, tile flooring, tile counters and tile backsplash. Next to the kitchen is the laundry room with shelving and a door that leads to the back yard. The Primary suite features a ¾ bath. Down the hall to the left is a Huge family room with a door that leads to the back yard. Across the hall are 2 bedrooms separated by a full bathroom. On half an acre, this property located in the heart of W. Richland and is zoned for mixed use so you can run a business from the comfort of your Own Home! The backyard features tall mature trees that provide plenty of shade to keep you cool on those hot days. Local amenities include shopping, parks, the Yakima River and quick, easy highway access. Hurry, book your showing and check out all the possibilities this Home has to offer!
- Type:
- Other
- Sq.Ft.:
- 2,221
- Status:
- Active
- Beds:
- 4
- Lot size:
- 0.45 Acres
- Year built:
- 2023
- Baths:
- 2.00
- MLS#:
- 276579
ADDITIONAL INFORMATION
MLS# 272382 MLS# Contact your agent today for financing incentive details! This home features 4 bedrooms, 2 full baths and open concept living area. Sleek laminate throughout main living area and master bedroom, cozy carpet in secondary bedrooms, custom tile work on fireplace, full height kitchen backsplash and fully tiled master shower, stunning quartz throughout. Spacious and open living area. Yard is fully landscaped, covered patio w/BBQ stub and additional parking! A truly beautiful, cozy home! Come see it today!
$1,100,000
113723 N 302 PR NE West Richland, WA 99353
- Type:
- Other
- Sq.Ft.:
- 3,285
- Status:
- Active
- Beds:
- 4
- Lot size:
- 5.25 Acres
- Year built:
- 2022
- Baths:
- 4.00
- MLS#:
- 276552
- Subdivision:
- WEST RICHLAND
ADDITIONAL INFORMATION
MLS# 276552 Welcome to your dream home! Nestled on 5.25 acres of picturesque land in the heart of West Richland, this stunning custom Hammerstrom built residence awaits. Boasting four bedrooms, four bathrooms, and a bonus room spread across 1.5 levels, this home offers the ultimate in luxury living.The centerpiece of the living space is a breathtaking stucco fireplace with a granite hearth, perfect for cozy evenings with loved ones. Sweeping six feet windows allow for plenty of natural light, and the ability to take in the beautiful views from every vantage point. Indulge your inner chef in the gourmet kitchen, complete with double ovens, painted cabinetry, and luxurious Carrera quartz countertops.Three bedrooms and bathrooms grace the main level, while an additional large bedroom, bathroom, and bonus room await upstairs, providing ample space for family and guests.Step into the heated and cooled 1,417 square foot garage, featuring a home gym with a convenient garage door for easy access, along with a separate workshop for all your DIY projects.With room to spare on the expansive property, let your imagination roam free. Whether you envision adding shops, housing animals, installing a pool, or anything else, the possibilities are endless.Plus, enjoy the convenience of senior water rights sourced directly from the river. Don't miss your chance to live the life you've always dreamed ofâ??schedule your showing today!Ask your realtor for the list of upgrades included. Seller is a licensed real estate agent in the state of Washington.
- Type:
- Other
- Sq.Ft.:
- 2,577
- Status:
- Active
- Beds:
- 4
- Lot size:
- 0.33 Acres
- Year built:
- 2011
- Baths:
- 3.00
- MLS#:
- 276440
- Subdivision:
- WEST RICHLAND
ADDITIONAL INFORMATION
MLS# 276440 Welcome home to Paradise Estates! This stunning 4-bedroom, 3-bathroom + bonus room (4th bedroom option) home offers a spacious and thoughtfully designed layout, perfect for modern living. The heart of the home is the open great room, seamlessly connecting to a gourmet kitchen featuring granite countertops, a large island, and a convenient corner pantry. The split bedroom design ensures privacy and comfort, with custom updates and board and batten accents adding a touch of elegance throughout. The primary suite is a true retreat, featuring a dual sink vanity, tiled shower and a walk-in closet with custom built-in shelving for all your storage needs. Upstairs, a bonus room awaits, ideal for a recreation room or play center. Step outside to a beautifully landscaped yard with concrete curbing, complete with a fully-fenced backyard, and an extended covered patio perfect for outdoor entertaining. A garden shed offers additional storage for your tools and projects. For the fitness enthusiast, the third garage bay has been transformed into a climate-controlled golf simulator room, also suitable for a home workout gym. This home truly has it all, combining functionality and style in a desirable West Richland neighborhood. Donâ??t miss the opportunity to make this exceptional property your own!
- Type:
- Other
- Sq.Ft.:
- 1,488
- Status:
- Active
- Beds:
- 3
- Lot size:
- 0.17 Acres
- Year built:
- 2021
- Baths:
- 2.00
- MLS#:
- 276395
ADDITIONAL INFORMATION
Experience the feel of a brand-new home with this beautifully designed stucco residence, located in a growing community. The home boasts a modern layout perfect for social gatherings, featuring waterproof LVP flooring throughout the main areas, and neutral tones that create a warm, inviting atmosphere. The kitchen is a chefâ??s delight, equipped with stainless steel appliances, a large island, quartz countertops, a pantry, and a high-end Kraus composite workstation sink, complemented by a chic white subway tile backsplash. The open-plan great room leads out to a covered patio, offering an ideal setting for indoor-outdoor living. The home includes a spacious master suite with a tile-floored bathroom, quartz counters, dual sinks, and a sleek tiled shower with a durable fiberglass pan. High 9-foot ceilings enhance the sense of space throughout the home, and blinds are included for privacy in all rooms. Additional features include a 2-car finished garage with an automatic opener and low-maintenance yards, perfect for those seeking a turnkey property in a growing area. This single-level home, with its thoughtful finishes and practical layout, represents an excellent investment opportunity in a vibrant community.
$1,349,000
3395 Nicholas Lane West Richland, WA 99353
- Type:
- Other
- Sq.Ft.:
- 4,296
- Status:
- Active
- Beds:
- 5
- Lot size:
- 0.43 Acres
- Year built:
- 2021
- Baths:
- 5.00
- MLS#:
- 276379
ADDITIONAL INFORMATION
MLS# 276379 Come indulge in the beauty of the Tri Cities! A custom home that has attention to detail at every turn. Enjoy the endless views featuring 5 bedrooms, 5 bathrooms, possible in-law quarters or business space with separate entrance. Chef's kitchen with double ovens, induction cook top and all the room to entertain a crowd inside and out, while walking in luxury on the tile imported from Italy! Master suite fit for royalty, full tile walk in shower, soaking tub to relax, and custom built walk in closet. Downstairs theatre system wired for all your cozy nights in. Tons of storage and extra parking. This is a must see home to fully appreciate all the elegance it has to offer!
- Type:
- Other
- Sq.Ft.:
- 2,221
- Status:
- Active
- Beds:
- 3
- Lot size:
- 0.27 Acres
- Year built:
- 2010
- Baths:
- 2.00
- MLS#:
- 276308
ADDITIONAL INFORMATION
MLS# 276308 Beautiful well maintained 3 bedrooms plus den 2-bathroom rambler! This split bedroom design has vaulted ceilings, tiled entry, formal dining room, and office with glass French doors. The great room has a beautiful floor to ceiling gas fireplace with extra-large windows and French doors that lead out to an extra-large patio with pergola. New hypo allergenic carpet has been installed throughout the home. The large kitchen has granite counter tops, full tile back splash, dining bar, and stainless-steel appliances. The sellers have also installed a large stainless-steel hood, new dishwasher, new sink and faucet. The private master suite features French doors to the patio, coffered ceilings, dual sink vanity, corner soaking tub with separate shower, and a huge walk-in closet! There are also two nice sized secondary bedrooms with a large secondary bathroom. The fully fenced back yard has underground timed sprinklers with raised garden beds for easy maintenance. The oversized 3 car garage has plenty of storage for all your toys. Call your favorite realtor for a showing!
- Type:
- Other
- Sq.Ft.:
- 5,674
- Status:
- Active
- Beds:
- 4
- Lot size:
- 0.34 Acres
- Year built:
- 2004
- Baths:
- 3.00
- MLS#:
- 276185
ADDITIONAL INFORMATION
MLS# 276185 Let me be the first to welcome you home! Right when you walk through the front door you will be welcomed by a large open room with views! The large windows let in an abundance of natural light and the views are beautiful. On the main floor you will find a large formal living room, formal dining room and the great room area which boasts a large family room area and kitchen. The kitchen is large with floor to ceiling cabinets that allow storage for all your kitchen needs. With the kitchen being open to the family room area it is custom made for a person who loves to entertain. Just off the kitchen area you'll find a large utility/mud room with access to the garage. The garage has massive doors, tons of storage space, a separate room that would be great for a home gym area, workshop, or storage room. Both the garage and the home gym room have a mini split system keeping them warm in the winter and cool in the summer. As you go upstairs, you will find a HUGE home office or upstairs family room. There are 3 bedrooms, all with walk in closets with 2 of the bedrooms sharing a Jack and Jill full bathroom. The master suite is exactly that, SWEET! It is large in size and has its own fireplace. The large master bathroom has tons of counter space, a walk in shower and a jetted tub. The master closet is, like most things in the house, massive and has its own stackable washer and dryer hook ups for your convenience. As you retreat down to the basement, you will find an entertainers dream. There is room for just about anything down there. There is a home theater room, well appointed 3/4 bathroom, large wet bar area with full sized fridge and lots of storage. There is also another family room area. When I say this home has everything, it truly does. Did I mention each level of the home has access to decks or patio? It is truly peaceful to just sit out there and let your worries melt away while you take in the spectacular Tri-Cities evenings. Trust me, you need to see this one! Reach out to your favorite Realtor and set up your private showing today!
- Type:
- Other
- Sq.Ft.:
- 4,133
- Status:
- Active
- Beds:
- 4
- Lot size:
- 2.16 Acres
- Year built:
- 2002
- Baths:
- 4.00
- MLS#:
- 276121
ADDITIONAL INFORMATION
MLS# 276121 Introducing a once in a lifetime home! This luxurious Mediterranean style home boasts over 4300 sqft of breathtaking views that will leave you in awe. Step into a world of resort-style living with panoramic vistas that stretch as far as the eye can see. The lush, mature landscaping adds an extra touch of serenity to the ambiance. When you come on the property you are greeted by your own paved driveway recently sealed in 2023. This stunning unique designed home makes you feel like you stepped onto an exclusive getaway. The lush mature and professionally landscaped property all on underground sprinklers and drip lines create a unique oasis with perfect views complementing the natures canvas. Step inside the grand entrance to a modern layout with a grandeur living space which is a masterpiece of design and craftsmanship through out the home. The exquisite staircase is detailed to true architectural style. The large windows are so captivating to see all the different angles, including the meticulous yard. The remodeled kitchen that is a chef's dream, featuring a large slab granite countertop and top-of-the-line appliances including air fryer and wine cooler. The detailed backsplash, new maple cabinets with extra storage and full height luxury style added features. Every detail has been carefully considered to create a space that is both functional and stunning. The kitchen with a walk-out onto one of many large balconies perfect for enjoying afternoons in the cool shade. You will also love the updated large walk in pantry. New lighting and painting through out the entire home. The main floor boasts heated flooring in the common areas, including the living, dining, and kitchen area. There are 2 bedrooms plus office. New HVAC in 2023, and there are four water heaters. The main floor is adorned with luxury (LVP) engineered flooring. The basement has been recently updated and finished, with a bonus room 1/2 bath, living space with a walk out. The upper level is the primary suite with a large captivating space with views, offering ample room for relaxation and entertainment. The updates include a new toiletry room with cabinets and dual sinks, plus an extended large bath area with walk-in stone shower, soaker tub and second dual vanity area, along with a stunning walk-in closet. The stucco exterior features a garden shed, new fence, and a spacious 36 x 48 grand shop with extra features including a car lift. Own Well! Feature List available.
- Type:
- Other
- Sq.Ft.:
- 2,300
- Status:
- Active
- Beds:
- 3
- Lot size:
- 0.29 Acres
- Year built:
- 2013
- Baths:
- 2.00
- MLS#:
- 275705
- Subdivision:
- WEST RICHLAND
ADDITIONAL INFORMATION
MLS# 275705 Walk in the foyer and view the VIEW!! Panoramic westerly views dominate the ambiance in this well kept, 1 level, home. Owners suite is HUGE, bath has separate tiled shower w/2 heads & corner garden tub w/tile surround, generous sized walk-in closet & double vessel sinks. Beautiful great room w/wood laminate flooring, encompasses the open kitchen & dining areas, stone surround FP w/built-in shelving is the focal point for entertaining, open the sliders to the expansive covered & uncovered patio areas to expand your entertaining to the outdoors without any steps! Kitchen has beautiful quartz counters, SS appl, double pantries, & closet office right outside laundry room. Two oversized secondary bdrms w/walk-in closets complete this lovely home!
- Type:
- Other
- Sq.Ft.:
- 1,470
- Status:
- Active
- Beds:
- 3
- Lot size:
- 0.09 Acres
- Year built:
- 2024
- Baths:
- 3.00
- MLS#:
- 275663
- Subdivision:
- WEST RICHLAND
ADDITIONAL INFORMATION
MLS# 275663 New construction, Photos are of a previously built unit. Daylight basement plan with nicely appointed finishes inside. High end quartz countertops throughout, Luxury Vinyl Plank flooring through main family room area/entry. Tile floors in main bathrooms with Calcutta tile walls in the master shower. Stainless appliances in kitchen with stainless steel sink. Great room concept with covered deck with views of Red Mountain and Rattlesnake and low maintenance lots with small grass yards. 2 car garage with opener. Call for more details!
- Type:
- Other
- Sq.Ft.:
- 1,728
- Status:
- Active
- Beds:
- 3
- Lot size:
- 0.18 Acres
- Year built:
- 2021
- Baths:
- 2.00
- MLS#:
- 275526
- Subdivision:
- WEST RICHLAND
ADDITIONAL INFORMATION
MLS# 275526 This home in desirable West Richland is a home where you can hang your heart. Better than new and move-in ready 3 BR 2 BA rambler in quiet Heights at Red Mountain neighborhood! Covered front entry welcomes you into this well-laid out home with so many upgrades! 9-foot ceilings! Open concept great room! Living room features gas fireplace and large picture windows. Spacious kitchen has quartz counters, under cabinet lighting, subway tiled backsplash, and stainless-steel appliances. The large island provides ample prep space and seating, while the adjacent dining area sets the scene for memorable meals with loved ones. French door leads from the kitchen to the covered patio, creating a seamless transition for indoor-outdoor living and enjoyment. Storage is never an issue thanks to the walk-in corner pantry, complete with built-in shelving for effortless organization. The split-bedroom design ensures privacy and comfort, with the primary suite serving as a peaceful retreat. Pamper yourself in the private bath, featuring a dual sink quartz vanity, a soaking tub, a separate shower, and a generously sized walk-in closet. Two additional spacious bedrooms offer versatility and convenience, perfect for guests, a home office, or hobbies. Completing the picture is the attached, finished three-car garage, providing plenty of space for parking and storage. Don't miss your opportunity to make this exceptional West Richland residence your ownâ??schedule your showing today and prepare to hang your heart in this truly special home!
- Type:
- Other
- Sq.Ft.:
- 1,776
- Status:
- Active
- Beds:
- 3
- Lot size:
- 0.8 Acres
- Year built:
- 1958
- Baths:
- 2.00
- MLS#:
- 274778
ADDITIONAL INFORMATION
MLS# 274778 MLS# 273240 Cute home in tucked in the heart of West Richland. This 2 bedroom, 2 bathroom home has an ADU with 1 bedroom and 1 bathroom. The home has an office and crafting room downstairs. The basement has its own access from outside. The garage has an original bathroom and studio apartment with potential for multi-generational living, air bnb. The garage has an inspection pit which would be any mechanic's dream. The yard is fenced and big enough for all of your toys. With lots up updates throughout this home and a brand-new septic tank and drain field, it is ready for you to come make it whatever you want it to be. Just minutes from shopping at Queensgate and a few miles away from parking for floating the down the Yakima River. Call your favorite realtor to come view this home!
- Type:
- Single Family
- Sq.Ft.:
- 1,726
- Status:
- Active
- Beds:
- 3
- Year built:
- 2021
- Baths:
- 2.00
- MLS#:
- 2216601
- Subdivision:
- Benton
ADDITIONAL INFORMATION
Welcome to your enchanting one-story retreat! Nestled in a serene locale, this immaculate haven offers modern comfort and convenience. Step inside to discover an impeccably maintained interior boasting sophistication at every turn. Relish in year-round greenery with an efficient sprinkler system, while central A/C ensures optimal comfort even on the hottest days. Need extra storage or a cozy hideaway? Explore the shed out back, complete with a loft for all your needs. Whether you're entertaining guests or seeking solace, this home caters to your every whim. Embrace suburban living at its finest and make this sanctuary your own. Don't miss out on the opportunity to experience endless comfort and tranquility in this unique abode.

Listing information is provided by the Northwest Multiple Listing Service (NWMLS). Based on information submitted to the MLS GRID as of {{last updated}}. All data is obtained from various sources and may not have been verified by broker or MLS GRID. Supplied Open House Information is subject to change without notice. All information should be independently reviewed and verified for accuracy. Properties may or may not be listed by the office/agent presenting the information.
The Digital Millennium Copyright Act of 1998, 17 U.S.C. § 512 (the “DMCA”) provides recourse for copyright owners who believe that material appearing on the Internet infringes their rights under U.S. copyright law. If you believe in good faith that any content or material made available in connection with our website or services infringes your copyright, you (or your agent) may send us a notice requesting that the content or material be removed, or access to it blocked. Notices must be sent in writing by email to: [email protected]).
“The DMCA requires that your notice of alleged copyright infringement include the following information: (1) description of the copyrighted work that is the subject of claimed infringement; (2) description of the alleged infringing content and information sufficient to permit us to locate the content; (3) contact information for you, including your address, telephone number and email address; (4) a statement by you that you have a good faith belief that the content in the manner complained of is not authorized by the copyright owner, or its agent, or by the operation of any law; (5) a statement by you, signed under penalty of perjury, that the information in the notification is accurate and that you have the authority to enforce the copyrights that are claimed to be infringed; and (6) a physical or electronic signature of the copyright owner or a person authorized to act on the copyright owner’s behalf. Failure to include all of the above information may result in the delay of the processing of your complaint.”
West Richland Real Estate
The median home value in West Richland, WA is $457,450. This is higher than the county median home value of $296,500. The national median home value is $219,700. The average price of homes sold in West Richland, WA is $457,450. Approximately 79.07% of West Richland homes are owned, compared to 18.76% rented, while 2.17% are vacant. West Richland real estate listings include condos, townhomes, and single family homes for sale. Commercial properties are also available. If you see a property you’re interested in, contact a West Richland real estate agent to arrange a tour today!
West Richland, Washington has a population of 13,797. West Richland is more family-centric than the surrounding county with 47.47% of the households containing married families with children. The county average for households married with children is 33.41%.
The median household income in West Richland, Washington is $86,686. The median household income for the surrounding county is $63,001 compared to the national median of $57,652. The median age of people living in West Richland is 36 years.
West Richland Weather
The average high temperature in July is 88.3 degrees, with an average low temperature in January of 28.8 degrees. The average rainfall is approximately 8.7 inches per year, with 6.4 inches of snow per year.
