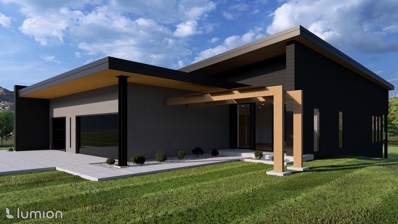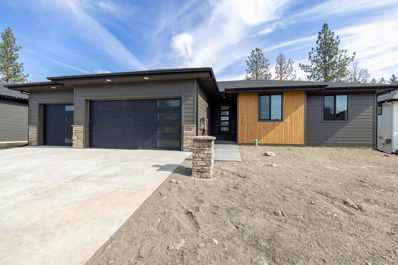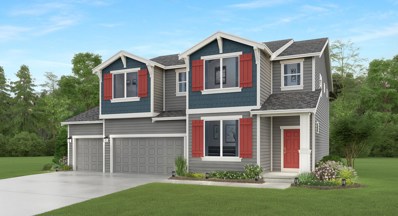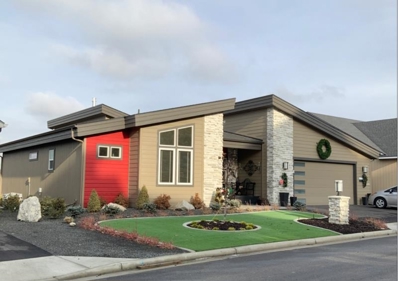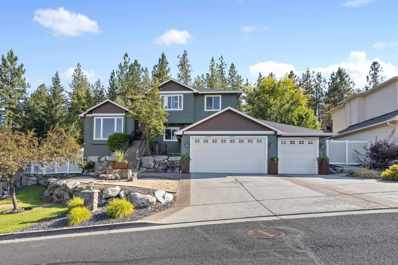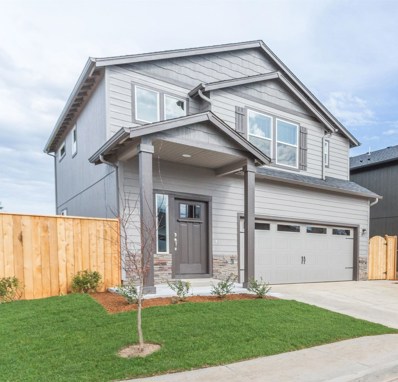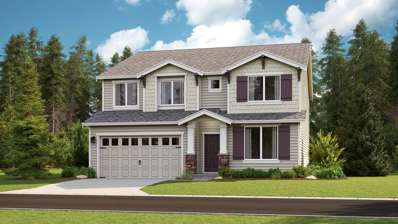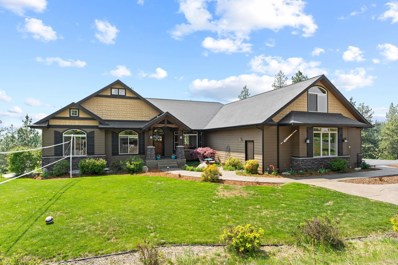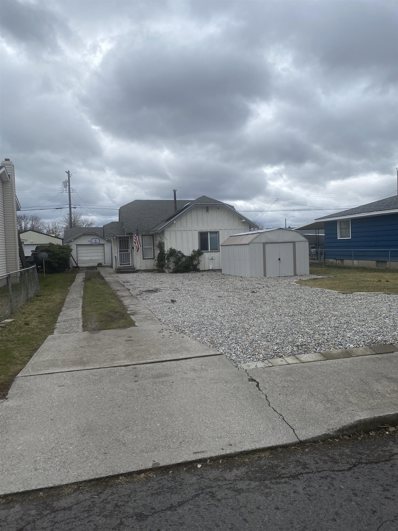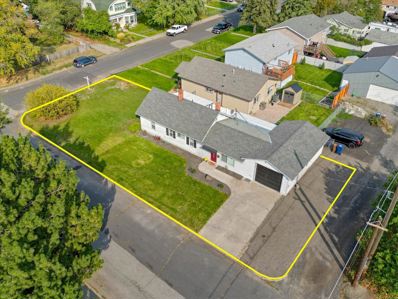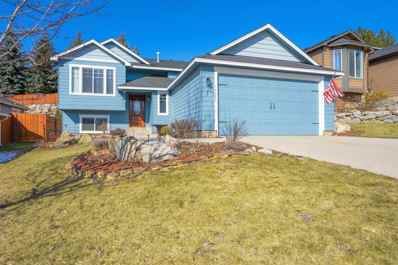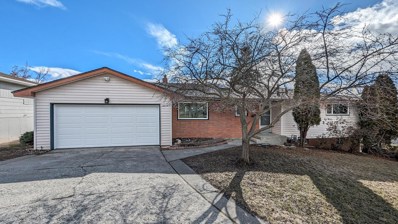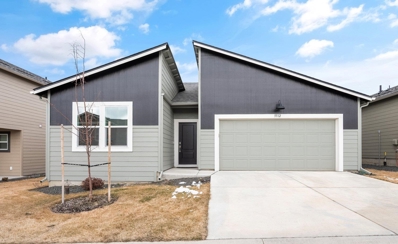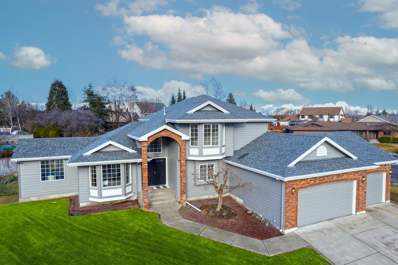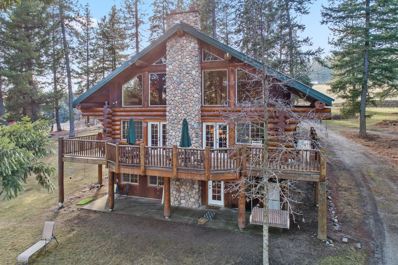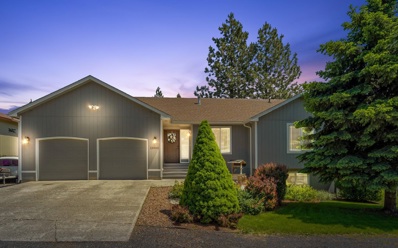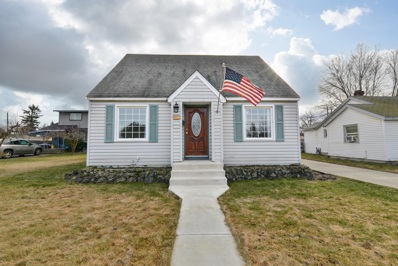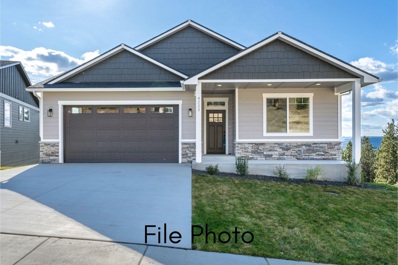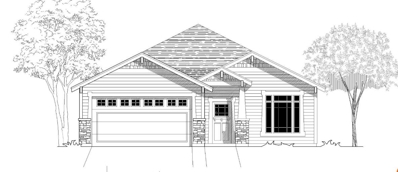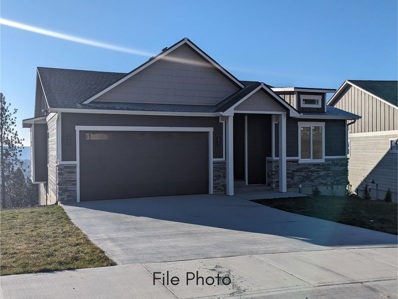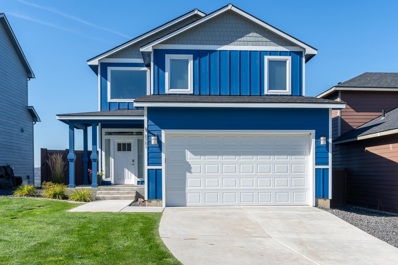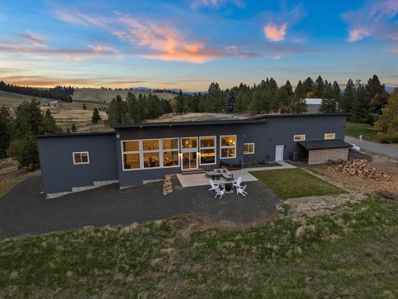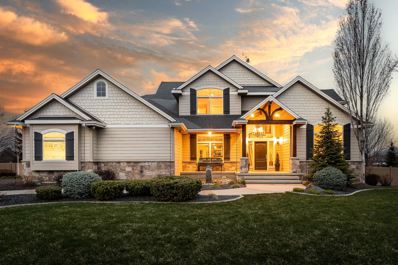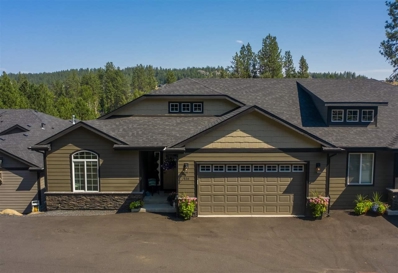Spokane WA Homes for Sale
$949,900
8501 N Tessa St Spokane, WA 99208
- Type:
- Single Family
- Sq.Ft.:
- 5,730
- Status:
- Active
- Beds:
- 4
- Lot size:
- 0.29 Acres
- Year built:
- 2024
- Baths:
- 3.00
- MLS#:
- 202413264
- Subdivision:
- Mccarroll East Add
ADDITIONAL INFORMATION
Discover the epitome of modern living in this inviting abode boasting 4 bedrooms and 3 full baths. Lavished with upgrades with contemporary metal accents. The kitchen boasts Dekton countertops with a concealed inversion cooktop and double ovens. Enjoy spacious walk-in closets with custom built-ins and 36" wide, 8' tall solid core wood doors throughout. Daylight walkout unfinished basement, roughed in additional bedrooms and bathroom. Great mountain views overlooking Indian Trail. Crafted with precision by Superior Homes, this dwelling promises unparalleled quality and attention to detail. Don't miss the chance to call this dream home your own. Builder offers 2-10 Warranty.
$749,900
6104 N Windsor St Spokane, WA 99208
- Type:
- Single Family
- Sq.Ft.:
- 3,174
- Status:
- Active
- Beds:
- 5
- Lot size:
- 0.2 Acres
- Year built:
- 2024
- Baths:
- 3.00
- MLS#:
- 202413311
- Subdivision:
- Park Place
ADDITIONAL INFORMATION
SPRING into this superb home by Danny Sullivan Construction! Located in the established Park Place development which boarders Riverside State Park, and tucked away from the hustle and bustle of busy Spokane, this home is sure to impress. Inviting great room rancher with 5 beds, 3 baths, masonry gas frplc, superb kitchen w/innovative tile bksplsh, stnlss stl appl, pantry, Quartz tops, LVP flooring throughout mn flr, owner's suite w/dbl vanity bath, tile floors, mud-set tile shower, & walk-in closet. Full finished bsmt w/2 guest beds & bath, lots of storage, cent A/C, large patio, and a 3-car garage with modern doors giving this home a contemporary meets craftsman look. Build by a true "hands-on" and in high demand builder. Close proximity to shopping & services, & nice family friendly restaurants such as the Pint House, Downriver Grill, Tecate, Little Garden Cafe & The Flying Goat. Just one neighborhood block from a park entrance to Riverside State Park with river views & acres upon acres of hiking trails.
- Type:
- Single Family
- Sq.Ft.:
- 2,705
- Status:
- Active
- Beds:
- 4
- Lot size:
- 0.22 Acres
- Year built:
- 2024
- Baths:
- 4.00
- MLS#:
- 202413150
- Subdivision:
- Woodridge
ADDITIONAL INFORMATION
Welcome to Lennar at Woodridge! VIEWS, VIEWS, VIEWS!! This Stevenson floor plan features a spacious two-story home designed for modern living, with a convenient first floor-den and open layout among the well-equipped kitchen, Great Room and dining area. Upstairs is a bonus room surrounded by all four bedrooms, including the owner’s suite with spa-like bathroom and expansive walk-in closet. A three-car garage provides lots of storage space. All photos are for representational purposes only. Colors/selections may vary.
$879,450
13733 N Mayfair Ln Spokane, WA 99208
- Type:
- Single Family
- Sq.Ft.:
- n/a
- Status:
- Active
- Beds:
- 4
- Lot size:
- 0.25 Acres
- Year built:
- 2019
- Baths:
- 3.00
- MLS#:
- 202413088
- Subdivision:
- Wandermere Heights
ADDITIONAL INFORMATION
Immaculate home built in 2019, with one owner. This is Estate Sale.
$599,000
24 E Sapphire Ln Spokane, WA 99208
- Type:
- Single Family
- Sq.Ft.:
- 2,455
- Status:
- Active
- Beds:
- 4
- Lot size:
- 0.25 Acres
- Year built:
- 2006
- Baths:
- 4.00
- MLS#:
- 202413087
- Subdivision:
- Wandermere Heights
ADDITIONAL INFORMATION
A Wandermere Heights 4 BR 3.5 BA re-sale located on a cul-de-sac. Gated community in the highly desirable Mead School District! New houses here are as high as $1M. Updates throughout! Primary suite with vaulted ceiling, walk-in closet, dual sinks and a double shower! Kitchen and bathrooms fully remodeled in 2018. Black stainless appliances, Huntwood cherry cabinets, Quartz countertops and oil-rubbed faucets. LVP flooring throughout. Brand new heat pump (7/23). Daylight lower level completed in 2020 is perfect for teens or guests, with a large bedroom, living room and ensuite with heated floor. Low maintenance, Incredibly private back yard with adjacent natural area accessible only from neighboring properties. Very quiet and very peaceful. Covered pergola installed in 2022 to expand the outdoor living experience. Wired slab ready for your hot tub or greenhouse! 3-car garage with hot water for washing cars/pets in cooler weather and spacious attic storage space.
$523,990
8907 N Hazelnut St Spokane, WA 99208
- Type:
- Single Family
- Sq.Ft.:
- 2,250
- Status:
- Active
- Beds:
- 4
- Lot size:
- 0.11 Acres
- Year built:
- 2024
- Baths:
- 3.00
- MLS#:
- 202413010
- Subdivision:
- Forest Grove
ADDITIONAL INFORMATION
The 2250 square foot stylish and versatile two-story Talent is a plan designed to fulfill all of your "must-haves." The first floor features a wonderfully open kitchen with dining area and great space, which is the perfect place for entertainment or relaxation. Upstairs is home to the spacious bedrooms, laundry room, and an extra full bathroom. The main suite has an oversized closet and en suite bathroom complete with double vanity. The rest of the upper level contains a multipurpose loft area, which can be converted to a den or fourth bedroom. Another option for this space is to add a desk for a convenient office area. With all of this, plus plenty of storage solutions, the Talent offers style, function and space in a modest package. **Approx completion is August
$634,950
10699 N Paiute Dr Spokane, WA 99208
- Type:
- Single Family
- Sq.Ft.:
- 3,081
- Status:
- Active
- Beds:
- 5
- Lot size:
- 0.15 Acres
- Year built:
- 2024
- Baths:
- 3.00
- MLS#:
- 202412994
- Subdivision:
- Woodridge
ADDITIONAL INFORMATION
Welcome to Woodridge in Spokane! INCREDIBLE VIEWS! Everything you've ever wanted in a home can be found in the Meridian at Woodridge. From the main floor bedroom and bath, to the giant walk-in pantry in the truly gourmet kitchen and open dining/great room which leads to the covered back patio - you'll have plenty of reason to love this home! Upstairs you'll land on the versatile bonus room which is complimented by a huge storage closet as well as linen closet. There are four additional bedrooms, one with a walk-in closet. If you are working with a Licensed Broker they must accompany you on the first visit per site registration policy. All photos are for representational purposes only. Colors/selections may vary. Home is currently under construction and will be complete in May 2024.
$1,199,000
5011 W Hayden Ln Spokane, WA 99208
- Type:
- Single Family
- Sq.Ft.:
- 5,717
- Status:
- Active
- Beds:
- 6
- Lot size:
- 2.73 Acres
- Year built:
- 2006
- Baths:
- 4.00
- MLS#:
- 202412911
- Subdivision:
- River Bluff Ranch
ADDITIONAL INFORMATION
Come check out this beautiful 6 bedroom, 3.5 bath Craftsman home located in the highly coveted River Bluff Ranch! This well maintained home features amazing views, stunning landscaping, large kitchen that is great for entertaining, multiple living areas with fireplaces, bonus room above garage, fully finished from top to bottom. Outside features firepit out back, hot tub, fenced garden area, community hiking trails and pickleball court, full sprinkler system, space for recreational activities and more! Come check out this house now!
- Type:
- Single Family
- Sq.Ft.:
- n/a
- Status:
- Active
- Beds:
- 3
- Lot size:
- 0.14 Acres
- Year built:
- 1911
- Baths:
- 1.00
- MLS#:
- 202412816
ADDITIONAL INFORMATION
Come see this freshly painted north side 3 bed 1 bath home, with an above ground pool to enjoy this summer. Most of the property has been landscaped with hassle free river rock. Due to the energy efficient solar panels on the roof, you could have no Avista bill depending on your usage.
- Type:
- Single Family
- Sq.Ft.:
- 1,400
- Status:
- Active
- Beds:
- 3
- Lot size:
- 0.24 Acres
- Year built:
- 1922
- Baths:
- 2.00
- MLS#:
- 202412782
ADDITIONAL INFORMATION
Move-in ready rancher with room to build that shop you've been wanting! All utilities are on the main level!! Walk to Rochester Heights Park or drive a short 10 minutes to Gonzaga and Whitworth! Whether you are looking for your first family home or a solid rental for your investment portfolio, this one checks all the boxes! Oversized master bedroom with private deck, open living room with a cozy gas fireplace, covered outdoor enjoyment space, RV parking and tons of storage in the basement and attic. Sellers have put in over $30,000 in upgrades! Brand new refrigerator, washer & dryer included. Priced fairly for a quick sale, don't wait on this one!
- Type:
- Single Family
- Sq.Ft.:
- 2,500
- Status:
- Active
- Beds:
- 4
- Lot size:
- 0.16 Acres
- Year built:
- 2009
- Baths:
- 3.00
- MLS#:
- 202412655
- Subdivision:
- Wellington Heights 2nd Addition
ADDITIONAL INFORMATION
Nestled in the coveted neighborhood of Wellington Heights in North Spokane. A meticulously maintained residence located in Mead School District. Updated in 2022, this contemporary home offers the perfect blend of modern charm and functionality. Step inside to discover a luminous kitchen adorned with Level 5+ quartz countertops, pull-out drawers, a spacious pantry, and abundant cabinet space. Large picture windows invite natural light to cascade into the heart of the home, providing serene views of the landscaped backyard, a verdant oasis that bursts with life in the spring and summer months. Venture downstairs to uncover the full, finished basement, a versatile space boasting an expansive laundry center, a full bath, a large family room, and a guest bedroom, offering privacy and comfort. Located just moments away from local schools, parks, an aquatic center, and scenic hiking/biking trails, this residence epitomizes convenient and contemporary living at its finest. No HOA fees!
- Type:
- Single Family
- Sq.Ft.:
- 2,582
- Status:
- Active
- Beds:
- 3
- Lot size:
- 0.24 Acres
- Year built:
- 1966
- Baths:
- 3.00
- MLS#:
- 202412642
ADDITIONAL INFORMATION
Nestled atop the hills of Five Mile Prairie awaits your dream home! Experience breathtaking remodels at every turn. From brand-new flooring to fresh paint, fixtures, plumbing, and electrical, no detail has been spared. Enjoy main floor living with expansive picture windows showcasing panoramic views of Spokane. Entertain with ease in the fully finished daylight basement. Don't miss out on this opportunity come see it today and unlock endless possibilities.
- Type:
- Single Family
- Sq.Ft.:
- 1,466
- Status:
- Active
- Beds:
- 3
- Lot size:
- 0.13 Acres
- Year built:
- 2022
- Baths:
- 2.00
- MLS#:
- 202412538
- Subdivision:
- Windhaven
ADDITIONAL INFORMATION
Fantastic newer one owner fully finished 3 BR/2 BTH. One level home featuring 9 ft ceilings and a wonderful open floor plan. Beautiful finishes include durable and easy to clean laminate flooring, quartz kitchen countertops, large kitchen island & stainless appliances. Primary bedroom has attached bathroom with walk in shower and walk in closet. The backyard is fully landscaped and fenced and features a cozy covered patio. This won’t last long!!
$695,000
3102 W Horizon Ave Spokane, WA 99208
- Type:
- Single Family
- Sq.Ft.:
- 3,400
- Status:
- Active
- Beds:
- 5
- Lot size:
- 0.29 Acres
- Year built:
- 1999
- Baths:
- 4.00
- MLS#:
- 202412362
- Subdivision:
- Lockes City View 1st Add Lt10 Blk3
ADDITIONAL INFORMATION
Welcome to this charming home home in the highly sought-after 5 Mile neighborhood! With 5 bedrooms, 4 bathrooms, and a 3-car garage, there is tons of room. Step inside to discover fresh, new exterior and interior paint. Enjoy peace of mind with a brand-new roof. Delight in the soft, plush feel of new carpet on the main floor and upstairs. Revel in the peek-a-boo view from the ridge. Conveniently located within walking distance to sports court areas and parks. The cathedral ceilings create a sense of openness. Stay warm and cozy during chilly evenings in front of the inviting gas fireplace in the living room. Located in the highly-regarded Mead School District. From its pristine interior to its ideal location, this residence offers the perfect balance of comfort and convenience. Don't miss the opportunity to make this your forever home.
$799,900
16712 N Dalton Rd Spokane, WA 99208
- Type:
- Single Family
- Sq.Ft.:
- 3,313
- Status:
- Active
- Beds:
- 5
- Lot size:
- 5.27 Acres
- Year built:
- 2009
- Baths:
- 3.00
- MLS#:
- 202412309
ADDITIONAL INFORMATION
Welcome to your own slice of paradise! This charming log home is nestled on 5.27 acres of country living, but remains close to amenities, such as Wandermere shopping and dining, and situated within Mead school district, offering you the perfect blend of nature and convenience. With it’s cozy immaculate interior, stunning logs & woodwork, vaulted ceiling, stone fireplace in great room & basement, wraparound deck, 30x40 shop with wood stove & recording studio with heat/AC/carpet and T&G upstairs, private well with a 3000 gallon holding tank, a creek that runs through the property, makes this is a true retreat from the hustle and bustle of everyday life. If you are looking for that perfect place that connects you to nature, this home is sure to capture your heart. Don’t miss out on the opportunity to make this idyllic retreat your own!
$639,000
13005 N Hogan Ln Spokane, WA 99208
- Type:
- Single Family
- Sq.Ft.:
- 2,978
- Status:
- Active
- Beds:
- 6
- Lot size:
- 0.4 Acres
- Year built:
- 2000
- Baths:
- 3.00
- MLS#:
- 202412080
ADDITIONAL INFORMATION
Fantastic rancher in a secluded area of north Spokane! This home features 6 bedrooms, 3 baths, office, bonus room/unfinished sauna rm, recessed ceilings & lots of windows that give this home a bright open feel enhancing the great room. 1st floor primary bedroom has a beautiful large walk-in shower, double sinks, tub and walk-in closet. Updated kitchen has very efficient layout with newer stainless appliances and a breakfast bar. Large back deck is great for entertaining and relaxing. New LVP flooring, newer carpet and fresh exterior & interior paint make the house look cozy and welcoming. The fully finished walkout basement has 3 bdrms, 1 bth, large laundry room, unfinished sauna room and an extra room/space for an office and large storage area in utility room. Home is equipped with central AC and newer water heater. The basement opens up to the backyard and patio with nice firepit area. Mead Schl Distr, near Northwood Middle School. Close to shopping, restaurants, services, Children of the Sun Trail & more.
$787,500
5201 W Bismark Ave Spokane, WA 99208
- Type:
- Single Family
- Sq.Ft.:
- 3,668
- Status:
- Active
- Beds:
- 5
- Lot size:
- 0.28 Acres
- Year built:
- 2023
- Baths:
- 3.00
- MLS#:
- 202412039
- Subdivision:
- Park Place
ADDITIONAL INFORMATION
Don't miss this Georgen Homes 5 bed, 3 bath rancher located in Park Place w/ access to Riverside State Park! This 1/4 acre lot backs up to a treed hillside, creating a perfectly private backyard. Main floor has 10' ceilings throughout & boasts a large primary w/ ensuite bathroom, 2 add'l beds w/ a shared full bath, open-concept kitchen & great room w/ informal dining room, gas fireplace surrounded by floor-to-ceiling stone & is flanked by built-in cabinets, main floor laundry room & pantry. The primary includes dbl sinks, a large walk-in shower & walk-in closet. The basement is partially finished w/ one finished bed, full bath & a large rec room (1 bedroom, walk-in closet & wet bar are roughed in only but can be finished for add'l cost). You'll find hard surface counters everywhere, large covered deck, LVP flooring in kitchen, GR, laundry, & mn flr & basement bath. Tile floor in primary bath. Carpet everywhere else.
$395,000
2608 E Central Ave Spokane, WA 99208
- Type:
- Single Family
- Sq.Ft.:
- 2,231
- Status:
- Active
- Beds:
- 3
- Lot size:
- 0.16 Acres
- Year built:
- 1946
- Baths:
- 2.00
- MLS#:
- 202411822
ADDITIONAL INFORMATION
NEW ROOF INSTALL APRIL 2024 - Come take a look at this newly renovated move in ready Cape Code home in north Spokane. This home has 3 bedrooms, 2 bathrooms and 3 family rooms. As you walk in you are instantly drawn to the new LVP flooring, new fixtures and fresh paint through out. All brand new, never used kitchen appliances overlooking a step down family room with cathedral ceilings. In the primary suite you will find a new stunning bathroom with walk in tile shower, new fixtures and vanity. Nothing in this home was overlooked. Huge 1200sqft shop with 220v service and built in frame rails. Air compressor and generator included! This shop has it all, fit all your tools and toys with ample parking on site for boats and RV's. Gas heat for cold nights and AC for those hot summer days. Electrical panel and backyard sprinklers were installed in 2020, along with a new heat pump in 2016 and a new water tanks in 2019. Chimney repaired in 2024. You don't want to miss this one!
$719,900
4233 W Tolliver Ct Spokane, WA 99208
- Type:
- Other
- Sq.Ft.:
- 2,863
- Status:
- Active
- Beds:
- 4
- Lot size:
- 0.13 Acres
- Year built:
- 2024
- Baths:
- 3.00
- MLS#:
- 202411713
- Subdivision:
- Woodridge South
ADDITIONAL INFORMATION
Breaking ground April 2024! This stunning 4 bed 3 bath residence boasts breathtaking panoramic views! Step inside and you'll be captivated by the open-concept kitchen that flows perfectly into the living room. A chef's paradise, this kitchen offers quartz countertops, high-end appliances, a high power range hood, and a gas stove. The primary suite features a large soaking tub, mud set tile shower with rain head and overhead fixtures, dual vanities, and a large walk-in closet. Dual decks are ideal for a morning cup of coffee or evening glass of wine providing optimal outdoor living opportunities. The basement features a roughed-in wet bar and 2 Bedrooms. Don't miss this opportunity to pick out your own finishes on a truly exceptional property that combines the luxury, comfort, and beauty of the Inland NW.
$717,500
4229 W Tolliver Ct Spokane, WA 99208
- Type:
- Other
- Sq.Ft.:
- 2,781
- Status:
- Active
- Beds:
- 4
- Lot size:
- 0.14 Acres
- Year built:
- 2024
- Baths:
- 3.00
- MLS#:
- 202411712
- Subdivision:
- Woodridge South
ADDITIONAL INFORMATION
Breaking ground this Spring! An exquisite 4+ bed, 3 bath floor plan with daylight basement. Inside, find a harmonious blend of elegance and efficiency. Vaulted ceilings create an open, airy feel while framing breathtaking panoramic views. The heart of the home is its stunning kitchen with quartz countertops, top-tier appliances, a gas range, range hood, pantry, and a generous "pull-up" island. Flowing seamlessly into the family room, a large linear fireplace adds warmth and ambiance. On the deck enjoy incredible views and utilize the convenient gas BBQ stub on your new TREX deck with superb views. The primary suite is a sanctuary, featuring a mud-set tile shower, a soaking tub, dual vanities with quartz countertops, tile backsplash, and a roomy walk-in closet. Main-floor laundry w/ gas dryer connection. The lower level offers 3 additional rooms and a full bath + roughed in wet bar and plenty of flex space! Inquire today to make some selections of your own!
$719,900
4235 W Tolliver Ct Spokane, WA 99208
- Type:
- Other
- Sq.Ft.:
- 2,810
- Status:
- Active
- Beds:
- 5
- Lot size:
- 0.16 Acres
- Year built:
- 2024
- Baths:
- 3.00
- MLS#:
- 202411704
- Subdivision:
- Woodridge South
ADDITIONAL INFORMATION
From the front door step into an expansive great room with views out every window. The main floor offers a large kitchen with stainless kitchen appliances, laundry, a den/extra bedroom, and large primary bedroom with a walk-in closet, and an en-suite featuring dual vanities, a large soaking tub, and a mud-set tile shower. Downstairs you'll find three additional bedrooms and an additional bathroom! No need to bring the laundry upstairs - enjoy the 2nd washer/dryer set up in the basement. The basement is pre-plumbed for a wet bar that could easily be expanded to a kitchenette to accommodate multi-generation or air-bnb set-ups. Step outside from either floor onto the large TREX deck w/ plumbed gas for BBQ and enjoy the views of the Indian Trail valley below! Sloped but generous in size, this lot is extra large providing plenty of room for your back-yard expansion ideas! Ask your agent about builder-offered interest rate incentives to potentially lower your interest rate!
$575,000
8381 N James Ct Spokane, WA 99208
- Type:
- Single Family
- Sq.Ft.:
- 2,742
- Status:
- Active
- Beds:
- 4
- Lot size:
- 0.16 Acres
- Year built:
- 2019
- Baths:
- 4.00
- MLS#:
- 202411326
ADDITIONAL INFORMATION
Stunning Sunset Views from every level. Five star finishes throughout. This home has been meticulously updated and is truly better than new. From the newly remodeled open concept kitchen that opens to sweeping views of Riverside State Park to the upgraded finishes in every room this home has the wow factor inside as well as out. These pictures do not do this home justice you must see to appreciate. The fully fenced and landscaped back yard is perfect for privacy and entertaining or just taking in the view from you covered balcony or patio. Seller may carry contract.
$999,000
15711 N Dalton Rd Spokane, WA 99208
- Type:
- Single Family
- Sq.Ft.:
- 2,756
- Status:
- Active
- Beds:
- 4
- Lot size:
- 4.7 Acres
- Year built:
- 2019
- Baths:
- 3.00
- MLS#:
- 202411276
ADDITIONAL INFORMATION
Modern better than new custom home with the perfect vintage touches on 5 acres. Mead Schools, Spectacular views - Wall of windows (dual glazed), 6 car attached garage (40x40 heated.) This home was built for entertaining - the biggest kitchen island you've ever seen in a gorgeous kitchen. Views - panoramic views to the South - mountains and city & peaceful views to the North. The style and attention to detail will blow your mind - each light fixture is special. The primary suite is a dream come true - 2 walk in closets, "netflix nook", gorgeous on-suite with claw foot tub and gigantic party shower. Did I mention the huge storage space underneath with 10ft ceilings that could easily be converted to an in-law suite with its own entrance. This home is pure magic .... the acreage, views, style, garage, main level living, separate laundry room, separate mud room, modern landscaping - it has it all! There are too many features to list, but my favorite is the front door dual opening side light doors.
$1,249,000
3116 W Westover Ln Spokane, WA 99208
- Type:
- Single Family
- Sq.Ft.:
- 5,614
- Status:
- Active
- Beds:
- 5
- Lot size:
- 0.81 Acres
- Year built:
- 2006
- Baths:
- 4.00
- MLS#:
- 202411264
- Subdivision:
- Granger Terrace
ADDITIONAL INFORMATION
Welcome home to this luxurious and sophisticated property that offers a wide range of desirable features and amenities. The oversized lot, mature landscaping, and fully fenced yard create an impressive exterior, while the grand entryway and formal dining and living rooms add elegance and charm to the interior. If you like to cook you'll love the spacious kitchen that has it all! Home office space on the main floor and a large mud room with plenty of cabinet and counter space.The large primary en-suite has a vanity, double sinks, jetted tub, walk-in shower and a walk-in closest with built-in shelving and drawers. Fully finished daylight walkout basement, has a large living room, 2 bedrooms, 1 full bath, roughed in for a 2nd bathroom, bonus room. Ample storage space adds versatility and functionality to the home. The built-in intercom system, tile floor garage, weather sensing system, radiant heat floors, central vac, and 24-zone WiFi irrigation system add to the convenience and comfort of living in this home.
- Type:
- Single Family
- Sq.Ft.:
- 3,058
- Status:
- Active
- Beds:
- 4
- Lot size:
- 0.15 Acres
- Year built:
- 2017
- Baths:
- 3.00
- MLS#:
- 202411215
- Subdivision:
- Little Spokane River Villas
ADDITIONAL INFORMATION
Here is a must-see daylight walkout rancher townhouse style home with views of Wandermere Golf Course and the beautiful surrounding territory. Just over 1500 sq. ft. on each floor with an open floor plan and generously sized rooms. Freshly painted throughout - move-in ready home. Kitchen features marble quartz counters, a huge island, gas range, lots of cabinets and a pantry. Primary suite has a walk-in closet and 3/4 bath with dual vanity and large walk-in shower. LVP Flooring and a composite covered view deck. Main floor laundry room. Garage has a finished interior and ramp entrance (could be removed). Custom made metal railing & gate on stairway to lower level. Large lower family room with walk-out sliding door to back yard patio. Two large bedrooms and a full lower bathroom. Monthly fee covers lawn maintenance and plowing. Tucked away location that feels private but is close to shopping and services, as well as the Little Spokane River. Perfect for anyone looking for luxury living with low maintenance!
Spokane Real Estate
The median home value in Spokane, WA is $198,300. This is lower than the county median home value of $237,700. The national median home value is $219,700. The average price of homes sold in Spokane, WA is $198,300. Approximately 49.87% of Spokane homes are owned, compared to 41.34% rented, while 8.8% are vacant. Spokane real estate listings include condos, townhomes, and single family homes for sale. Commercial properties are also available. If you see a property you’re interested in, contact a Spokane real estate agent to arrange a tour today!
Spokane, Washington 99208 has a population of 212,982. Spokane 99208 is less family-centric than the surrounding county with 29% of the households containing married families with children. The county average for households married with children is 30.46%.
The median household income in Spokane, Washington 99208 is $44,768. The median household income for the surrounding county is $52,159 compared to the national median of $57,652. The median age of people living in Spokane 99208 is 35.8 years.
Spokane Weather
The average high temperature in July is 84.3 degrees, with an average low temperature in January of 25.1 degrees. The average rainfall is approximately 19 inches per year, with 46.6 inches of snow per year.
