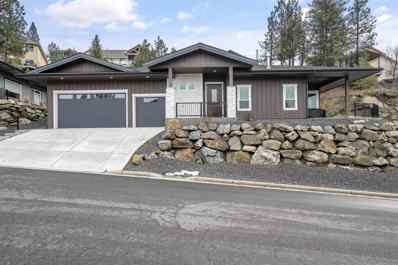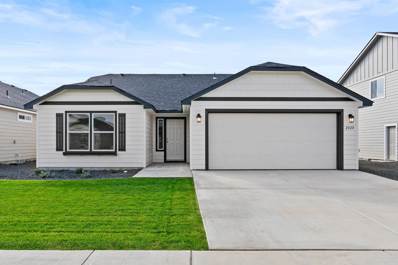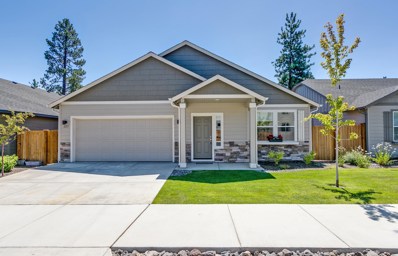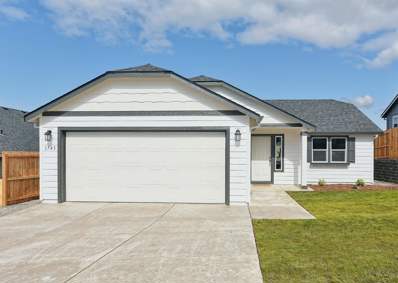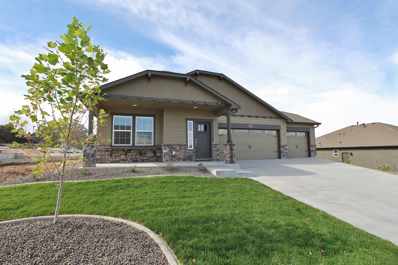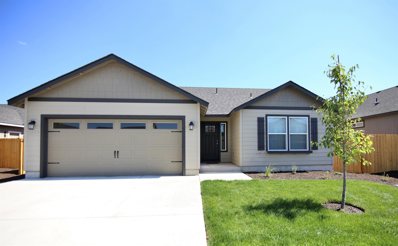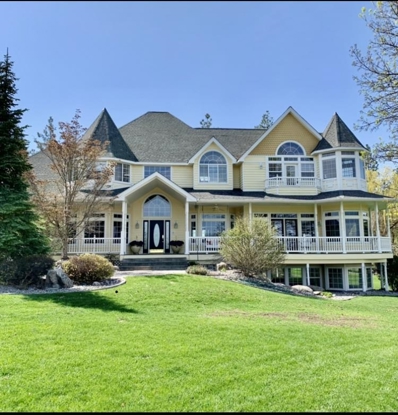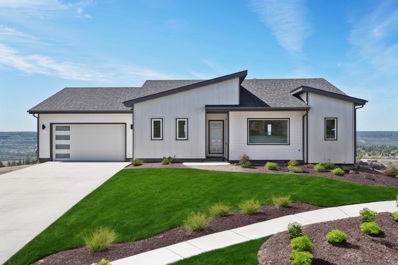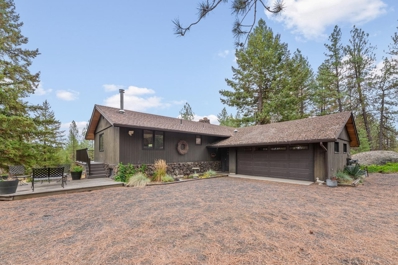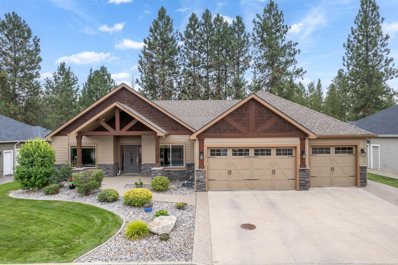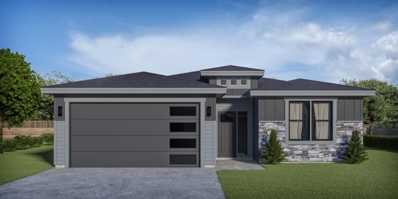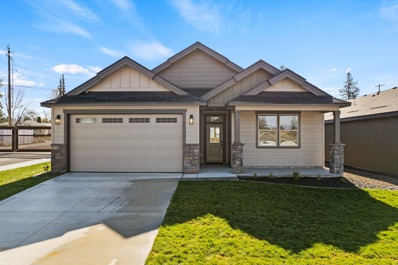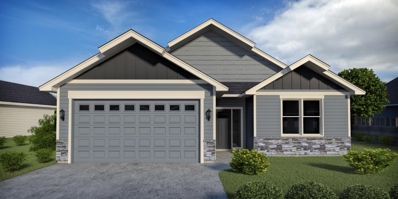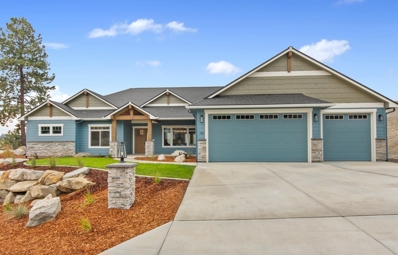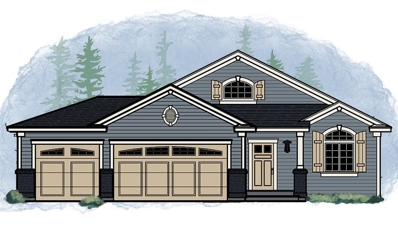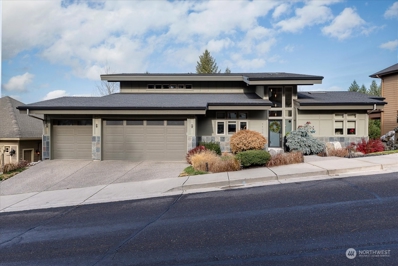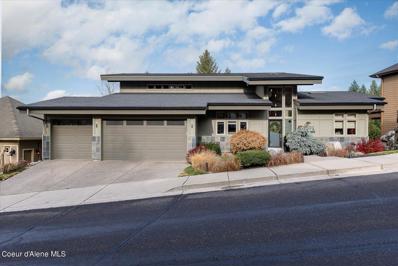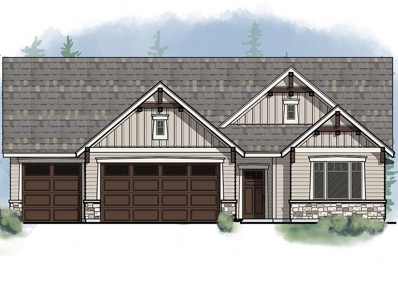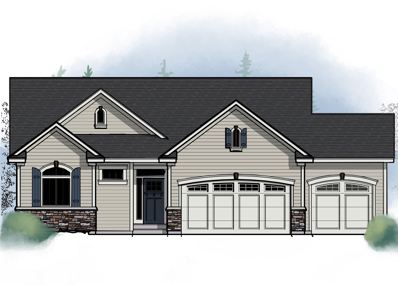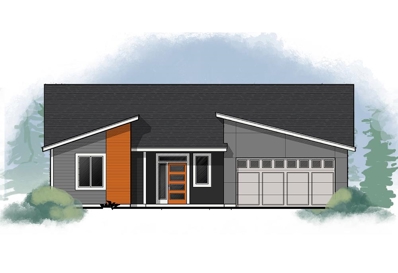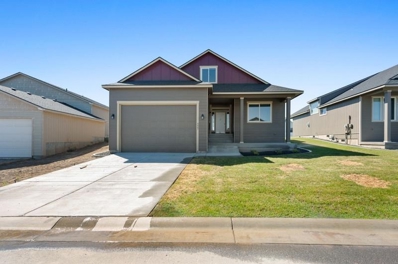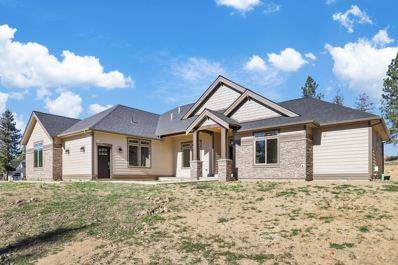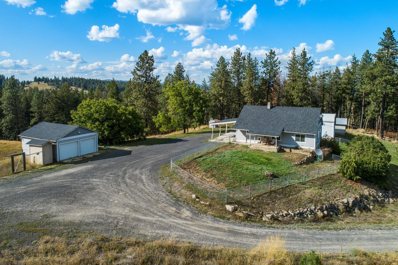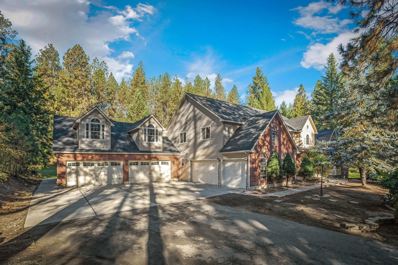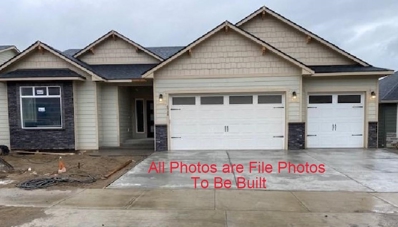Spokane WA Homes for Sale
- Type:
- Single Family
- Sq.Ft.:
- 2,054
- Status:
- Active
- Beds:
- 3
- Lot size:
- 0.25 Acres
- Year built:
- 2022
- Baths:
- 2.00
- MLS#:
- 202411214
- Subdivision:
- Wandermere Estates
ADDITIONAL INFORMATION
This like new home in Wandermere Estates has been meticulously maintained. Views from inside and out. Many upgrades to include $32,000 landscaping upgrade, $8000, custom remote window blinds, $5000 water softening system, $10,000 lifetime leaf filter roof gutters, $15,000 heated driveway. This home is a dream to entertain in with large open great room design, 3 separate outdoor seating areas. Custom cabinetry throughout with under counter lighting. Slab granite counters with stainless steel appliances. Nice sized island and pantry.. Master bedroom has double sinks, step-in shower and larger walk-in closet. Other amenities include gated development, two car garage plus golf cart garage, gas forced air heat, central air, only seconds to the first tee at Wandermere golf course, 3bedroom, 2bathroom and lots of other fantastic touches. This is a beautiful home!! 55+ community.
$445,990
8727 N Hazelnut St Spokane, WA 99208
- Type:
- Single Family
- Sq.Ft.:
- 1,408
- Status:
- Active
- Beds:
- 3
- Lot size:
- 0.11 Acres
- Year built:
- 2024
- Baths:
- 2.00
- MLS#:
- 202411178
- Subdivision:
- Forest Grove
ADDITIONAL INFORMATION
The 1408 square foot Edgewood is a mid-sized home catering to those who value both comfort and efficiency in a single level home. An award-winning designed kitchen, featuring a breakfast bar and ample counter space, overlooks both the spacious living and dining rooms. The separate main suite affords you privacy and features two large closets in addition to a dual vanity ensuite. The two sizable bedrooms, share a full bathroom and complete this design-smart home plan. Approx. completion in August **STOCK PHOTOS**
$460,990
8723 N Hazelnut St Spokane, WA 99208
- Type:
- Single Family
- Sq.Ft.:
- 1,574
- Status:
- Active
- Beds:
- 3
- Lot size:
- 0.11 Acres
- Year built:
- 2024
- Baths:
- 2.00
- MLS#:
- 202411177
- Subdivision:
- Forest Grove
ADDITIONAL INFORMATION
The 1574 square foot Hudson is an efficiently designed, mid-sized single level home offering both space and comfort. The open kitchen is a chef’s dream, with counter space galore, plenty of cupboard storage and a breakfast bar. The expansive living room and adjoining dining area complete this eating and entertainment space. The spacious and private master suite boasts a dual vanity bathroom, optional separate shower and an enormous closet. The other two sizeable bedrooms. Approx. completion in August
$410,990
8719 N Hazelnut St Spokane, WA 99208
- Type:
- Single Family
- Sq.Ft.:
- 1,148
- Status:
- Active
- Beds:
- 3
- Lot size:
- 0.11 Acres
- Year built:
- 2024
- Baths:
- 2.00
- MLS#:
- 202411175
- Subdivision:
- Forest Grove
ADDITIONAL INFORMATION
The 1148 square foot Alderwood has long been a favorite for those seeking both comfort and function in a modestly-sized single-level home. High vaulted ceilings add volume to the already expansive living room, overlooked by the open kitchen, and adjoining dining area. The generous main suite boasts its own private bathroom and substantial oversized closet. The additional two bedrooms are equally sizeable and share a second bathroom. A large laundry closet offers valuable storage space to this incredibly efficient home. Approx. completion in August **stock photos**
$481,990
8667 N Orchard Ct Spokane, WA 99208
- Type:
- Single Family
- Sq.Ft.:
- 1,574
- Status:
- Active
- Beds:
- 3
- Lot size:
- 0.2 Acres
- Year built:
- 2024
- Baths:
- 2.00
- MLS#:
- 202411172
- Subdivision:
- Raspberry Acres
ADDITIONAL INFORMATION
The 1574 square foot Hudson is an efficiently designed, mid-sized single level home offering both space and comfort. The larger lot provides room for the 3-car garage. The open kitchen is a chef’s dream, with counter space galore, plenty of cupboard storage and a breakfast bar. The expansive living room and adjoining dining area complete this eating and entertainment space. The spacious and private master suite boasts a dual vanity bathroom, optional separate shower and an enormous closet. The other two sizeable bedrooms. Approx. completion in July
$444,990
8645 N Orchard Ct Spokane, WA 99208
- Type:
- Single Family
- Sq.Ft.:
- 1,408
- Status:
- Active
- Beds:
- 3
- Lot size:
- 0.13 Acres
- Year built:
- 2024
- Baths:
- 2.00
- MLS#:
- 202411171
- Subdivision:
- Raspberry Acres
ADDITIONAL INFORMATION
The 1408 square foot Edgewood is a mid-sized home catering to those who value both comfort and efficiency in a single level home. An award-winning designed kitchen, featuring a breakfast bar and ample counter space, overlooks both the spacious living and dining rooms. The separate main suite affords you privacy and features two large closets in addition to a dual vanity ensuite. The two sizable bedrooms, share a full bathroom and complete this design-smart home plan. Approx. completion in June **Stock photos**
$1,890,000
2116 E Emily Ln Spokane, WA 99208
- Type:
- Single Family
- Sq.Ft.:
- 6,000
- Status:
- Active
- Beds:
- 6
- Lot size:
- 5 Acres
- Year built:
- 1997
- Baths:
- 5.00
- MLS#:
- 202410496
ADDITIONAL INFORMATION
2 homes on 5 acres: 6000 sq ft main residence plus a 1600 sq ft guest home! This is the home you've been waiting for - a private mountaintop estate, in a private gated community, with possibly the best views in Spokane! Enjoy your in ground pool (heated, with pool utility room), trampoline and a playhouse, a dog kennel with an extra tall fence, fire pit, a basketball hoop in the cul-de-sac, oversized 4 car garage, and beautiful landscaping with Nootka Roses, Maple and Dogwood trees, liliacs, grapevines and more. Included with this property is a beautiful 1600 square foot guest home/cottage with an office and 1/2 bath on the main floor, 2 bedrooms on the 2nd floor each with its own full bath, full basement for storage and a 2 car garage with extra storage area - this could be used as a guest home or in-law accommodation. This acreage borders the Haynes Estate Conservation Area, perfect for hiking and mountain biking.This property is a rare find and won't be available for long - book your showings today!
$719,500
8503 N Fullview Ln Spokane, WA 99208
- Type:
- Single Family
- Sq.Ft.:
- 2,520
- Status:
- Active
- Beds:
- 4
- Year built:
- 2023
- Baths:
- 3.00
- MLS#:
- 202410487
ADDITIONAL INFORMATION
Best view in town, you can see all the way to Long Lake. Do not miss out on this stunning Daylight Rancher White Diamond home on the west bluff of 5 mile Prairie. Enjoy unobstructed views from your gorgeous kitchen that features stainless steel appliances, large island, quartz countertops and tons of storage. Large Great Room area with high ceilings, gas fireplace and huge view windows and slider leading to the oversized covered deck! The main-floor primary suite has a full bathroom with mud set shower, soaking tub, walk-in closet and beautiful finishes; as well as direct access to the view deck, creating a cozy and comfortable space. Handy main level Powder bathroom and large laundry room provides for comfortable main-level living. Daylight walkout lower-level includes view patio, 3 bedrooms, full bath and large rec room. To be built - photos are same layout as new home and exterior is neighboring house, design is similar.
$950,000
16610 N Austin Rd Spokane, WA 99208
- Type:
- Single Family
- Sq.Ft.:
- 2,243
- Status:
- Active
- Beds:
- 3
- Lot size:
- 36.01 Acres
- Year built:
- 1967
- Baths:
- 2.00
- MLS#:
- 202410310
ADDITIONAL INFORMATION
A 36.1-acre ranch-style home with 3 bed/2 bath, built in 1967, is on the market for the first time. Located in the Mead School Dist, the property boasts views of Mt. Spokane and allows for animals, making it suitable for a hobby farm. The setting is tranquil and offers a sanctuary-like atmosphere. The house features charming details like tongue and groove cathedral ceilings, hardwood floors, a see-through fireplace, and a wood stove for cozy comfort. Lower-level primary bedroom has outside access to the patio & hot tub. The 2243 sq ft. home is designed to let in plenty of natural light with floor-to-ceiling windows. Additionally, there's a Trex deck for outdoor enjoyment and a 2-car garage for convenience. The property is serviced by a well and septic system, providing self-sufficiency. The private drive not only ensures seclusion, it also presents a soft & warm greeting of "Welcome Home".
$859,900
1220 E Fireside Ln Spokane, WA 99208
- Type:
- Single Family
- Sq.Ft.:
- 3,948
- Status:
- Active
- Beds:
- 6
- Year built:
- 2007
- Baths:
- 3.00
- MLS#:
- 202410121
- Subdivision:
- Wandermere Estates
ADDITIONAL INFORMATION
Welcome to this beautiful custom, no-step entry home in Wandermere Estates. A 55+ community with common areas and wildlife. Enjoy the Wandermere golf course and the comfort of being in a gated community. This home is also handicap accessible. Upon entering you'll be greeted with high ceilings and large windows for optimal natural light. Main floor utilities, a spacious kitchen with stainless steel appliances and a huge walk-in pantry! The primary suite offers a walk-in shower, tub, double sinks and walk-in closest. Enjoy with covered patio and nicely landscaped yard. Downstairs offers an additional large living room, 3 egress bedrooms and 1 3/4 bath. Don't wait on this beautiful home and be sure to view the 3D tour!
- Type:
- Other
- Sq.Ft.:
- 1,853
- Status:
- Active
- Beds:
- 3
- Lot size:
- 0.13 Acres
- Year built:
- 2024
- Baths:
- 2.00
- MLS#:
- 202325624
- Subdivision:
- Shady Slope Estates
ADDITIONAL INFORMATION
Say hello to the Samolaco by Bernhill Homes! This 3 bed, 2 bath rancher is ready for you to come in and customize just to your liking. This home already has an awesome layout and great features and is just waiting for you to decide what finishes you’d like to choose to make the home feel like yours! Already built into the pricing of this home is Quartz countertops, stainless steel appliances, a gas range, 8 foot doors, tiled showers, covered patio, insulated garage and many other features. This home also has a bonus flex space to use as an office, for storage or however your heart desires. You’re also within 10 minutes of four golf courses, Wandermere and Northpointe plazas & over 50 restaurants & bars. 20 min to downtown and 25 min to the airport. Don't miss this new construction opportunity!
- Type:
- Single Family
- Sq.Ft.:
- 1,505
- Status:
- Active
- Beds:
- 3
- Lot size:
- 0.14 Acres
- Year built:
- 2024
- Baths:
- 2.00
- MLS#:
- 202325622
- Subdivision:
- Shady Slope Estates
ADDITIONAL INFORMATION
Welcome to the Bardigiano III by Bernhill Homes. This 3 bed, 2 bath rancher has been thoughtfully laid out and beautifully designed with an open concept floor plan, 11 foot ceilings and only the best quality finishes! The open living space features a large great room, kitchen and dining space complete with Quartz countertops, Bedrosian tile, soft-close drawers and cabinets as well as a large island for entertaining & a huge walk-in pantry. Stainless steel appliances, a gas range and pretty pendant lighting also make the kitchen stand out! You'll love the large primary bedroom complete with a huge en-suite bathroom, a beautiful tiled shower, high quality Moen fixtures, a double vanity & attached closet. The two car garage is insulated and is fitted with a 220 outlet to charge your electric vehicle and this home has great outdoor entertaining space with spacious covered front & back porches. You’re within 10 minutes of four golf courses, Wandermere and Northpointe plazas & over 50 restaurants.
- Type:
- Other
- Sq.Ft.:
- 2,612
- Status:
- Active
- Beds:
- 5
- Lot size:
- 0.15 Acres
- Year built:
- 2024
- Baths:
- 3.00
- MLS#:
- 202325619
- Subdivision:
- Shady Slope Estates
ADDITIONAL INFORMATION
Welcome to the Bardigiano II Plan by Bernhill Homes! This 5 bed, 3 bath two-story home is ready for you to come in and customize just to your liking. This home already has an awesome layout and great features and is just waiting for you to decide what finishes you’d like to choose to make the home feel like yours! Already built into the pricing of this home is Quartz countertops, stainless steel appliances, a gas range, wood shelving, tiled showers, covered patio, insulated garage and many other features! Want to add in a fireplace or outlets in the pantry for small appliances? Go for it! The Bardigiano II also has two large living spaces and plenty of storage. You’re within 10 minutes of four golf courses, Wandermere and Northpointe plazas & over 50 restaurants & bars! 20 min to downtown and 25 to the airport. Don't miss this new construction opportunity!
$799,950
90 E Center Ln Spokane, WA 99208
- Type:
- Single Family
- Sq.Ft.:
- 2,169
- Status:
- Active
- Beds:
- 4
- Lot size:
- 0.27 Acres
- Year built:
- 2023
- Baths:
- 2.00
- MLS#:
- 202325187
- Subdivision:
- Wandermere Heights
ADDITIONAL INFORMATION
This is your chance to own the award winning 2023 Fall Festival of Homes build by the legendary Condron Homes in the Gated Community of Wandermere Heights. This breath taking home is a no step slab on grade rancher w/over 2100 SF. The smart home features automate the TV, sound system, patio projector, smart hub controller, camera system, Wi Fi thermostat. Great Room concept features 9' ceilings, modern gas fireplace w/ built in cabinets/shelves on each side, LVP flooring. Kitchen boasts Quartz counters, Huntwood cabinets, upgraded appliances, formal dinning + kitchen eat space & a spacious pantry. Primary bedroom features a walk in closet, double vanities, & a gorgeous walk in shower. Outside boasts full landscaping including sprinklers & back fence, front porch, covered back patio, front and rear hidden screens, lap siding & rain gutters. Bibs insulation, 400 amp electrical service, heat pump, soft water rough in, & a insulated, drywalled, and painted 3 car garage w/ nearly 100 SF added caps off this beauty.
$581,950
44 E Center Ln Spokane, WA 99208
- Type:
- Single Family
- Sq.Ft.:
- 1,230
- Status:
- Active
- Beds:
- 3
- Lot size:
- 0.2 Acres
- Baths:
- 2.00
- MLS#:
- 202324919
- Subdivision:
- Wandermere Heights Phase 7
ADDITIONAL INFORMATION
Condron Homes new construction to-be-built in the gated community of Wandermere Heights. Beautiful 1 level living at its finest! Great room concept with LVP flooring, a cozy gas fireplace, 9' ceilings, and a spacious dining area. The kitchen boasts Quartz countertops, tile back splash, upgraded appliances, and custom Huntwood cabinets. Spacious Primary bedroom boasts a walk in closet and a full bathroom. Forced air furnace with a heat pump, soft water rough in, Bibs insulation, plus a 400 amp electrical service. Large 3 car garage with extra space, Hardi lap siding with stone accents out front, rain gutters, Country front porch, and front yard landscaping with sprinkler system. Located just minutes from a golf course, premier schools, shopping, restaurants, and a movie theater. Additional lots to choose from to build your dream home with Condron Homes!
- Type:
- Single Family
- Sq.Ft.:
- 4,594
- Status:
- Active
- Beds:
- 4
- Year built:
- 2006
- Baths:
- 4.00
- MLS#:
- 2186594
- Subdivision:
- Spokane
ADDITIONAL INFORMATION
Discover the epitome of modern living in Wandermere Estates with this stunning home on almost a quarter acre. Boasting 4 bedrooms and 4 bathrooms, this residence spans over 4500 sq ft and features vaulted ceilings that enhance its contemporary charm. With 3 family rooms, there's ample space for entertaining or relaxation in this 55+ community. The home's design includes a unique second living area with a separate entrance, ideal for a mother-in-law suite, multi-generational living, or in-home care. Upstairs, a loft transforms into a spectacular office space, offering a tranquil work environment. Enjoy breathtaking views overlooking Spokane from various vantage points throughout the property. The patio, surrounded by trees, creates a private
- Type:
- Other
- Sq.Ft.:
- 4,594
- Status:
- Active
- Beds:
- 4
- Lot size:
- 0.21 Acres
- Year built:
- 2006
- Baths:
- 4.00
- MLS#:
- 23-10370
- Subdivision:
- N/A
ADDITIONAL INFORMATION
Discover the epitome of modern living in Wandermere Estates with this stunning home on almost a quarter acre. Boasting 4 bedrooms and 4 bathrooms, this residence spans over 4500 sq ft and features vaulted ceilings that enhance its contemporary charm. With 3 family rooms, there's ample space for entertaining or relaxation in this 55+ community. The home's design includes a unique second living area with a separate entrance, ideal for a mother-in-law suite, multi-generational living, or in-home care. Upstairs, a loft transforms into a spectacular office space, offering a tranquil work environment. Enjoy breathtaking views overlooking Spokane from various vantage points throughout the property. The patio, surrounded by trees, creates an oasis, but the option to selectively remove trees presents the opportunity to open up panoramic vistas. This home seamlessly blends luxury and functionality, providing the perfect canvas for your modern lifestyle in the heart of Wandermere Estates.
$715,950
58 E Center Ln Spokane, WA 99208
- Type:
- Single Family
- Sq.Ft.:
- 1,677
- Status:
- Active
- Beds:
- 3
- Lot size:
- 0.2 Acres
- Baths:
- 2.00
- MLS#:
- 202324602
- Subdivision:
- Wandermere Heights Phase 7
ADDITIONAL INFORMATION
Condron Homes new construction to-be-built in the gated community of Wandermere Heights. Beautiful 1 level living at its finest! Great room concept with LVP flooring, a cozy gas fireplace, 9' ceilings, and a spacious dining area. The kitchen boasts Quartz countertops, tile back splash, upgraded appliances, and custom Huntwood cabinets. Spacious Primary bedroom boasts a walk in closet, full bathroom with double sinks, stand alone tub, and a standard shower. Forced air furnace with a heat pump, soft water rough in, Bibs insulation, plus a 400 amp electrical service. Large 3 car garage with extra space, Hardi lap siding with stone accents out front, rain gutters, Country front porch, and front yard landscaping with sprinkler system. Located just minutes from a golf course, premier schools, shopping, restaurants, and a movie theater. Additional lots to choose from to build your dream home with Condron Homes!
$759,950
74 E Center Ln Spokane, WA 99208
- Type:
- Single Family
- Sq.Ft.:
- 2,898
- Status:
- Active
- Beds:
- 5
- Lot size:
- 0.2 Acres
- Baths:
- 3.00
- MLS#:
- 202324367
- Subdivision:
- Wandermere Heights
ADDITIONAL INFORMATION
Condron Homes new construction to-be-built in Wandermere Heights! This rancher has been custom designed with space for everyone. The great room will feature vaulted ceilings, a cozy gas fireplace and luxury vinyl plank flooring. The kitchen will be the gathering spot with quartz island, pantry and beautiful Huntwood cabinets. The primary bedroom is located on the main floor and has a spacious walk in closed and a bathroom en suite. There are 2 other bedrooms on the main floor. The basement will be finished with 2 bedrooms, a bathroom and a family room. Front yard landscaping is included. Located in a gated community in the Wandermere area of North Spokane. Located 5 minutes from 2 golf courses, St Georges School, shopping, restaurants and a movie theater. There are more lots available to choose from to build your dream home with Condron Homes!
$614,950
29 E Center Ln Spokane, WA 99208
- Type:
- Single Family
- Sq.Ft.:
- 1,377
- Status:
- Active
- Beds:
- 3
- Lot size:
- 0.2 Acres
- Baths:
- 2.00
- MLS#:
- 202324362
- Subdivision:
- Wandermere Heights
ADDITIONAL INFORMATION
Condron Homes new construction to-be-built in Wandermere Heights! One level living. This contemporary rancher floor plan is efficiently laid out with two bedrooms and a den (or 3 bedroom total). The great room blends seamlessly into the dining area and the kitchen. Excellent for holiday gatherings or that football game! The kitchen will have a quartz island, pantry, and stylish Huntwood cabinets. The primary bedroom has a walk in closet and a bathroom en suite with double vanities. Front yard landscaping is included. This is your chance to own a home in a gated community in the Wandermere area of North Spokane. Located 5 minutes from 2 golf courses, St Georges School, shopping, restaurants and a movie theater. There are more lots available to choose from to build your dream home with Condron Homes!
- Type:
- Single Family
- Sq.Ft.:
- 2,548
- Status:
- Active
- Beds:
- 4
- Lot size:
- 0.25 Acres
- Year built:
- 2022
- Baths:
- 3.00
- MLS#:
- 202324050
- Subdivision:
- Summerhill
ADDITIONAL INFORMATION
Welcome to the New Summer Hill neighborhood on 5-Mile Prairie, located in the Mead School District. This home is new construction and finished, main floor living Rancher with Bonus room. Featuring 4 bedrooms, 3 bathrooms. The bonus room upstairs has 2 bedrooms, 1 bathroom. Kitchen will feature granite counter tops with island. 2 car garage. Front and Huge Back yard with landscaping and includes sprinkler system. Located in a quiet neighborhood. Have your agent call me so you can take a look inside.
- Type:
- Single Family
- Sq.Ft.:
- 2,309
- Status:
- Active
- Beds:
- 3
- Lot size:
- 1.1 Acres
- Year built:
- 2023
- Baths:
- 3.00
- MLS#:
- 202324164
- Subdivision:
- River Bluff Ranch
ADDITIONAL INFORMATION
Great value for a quality new construction custom home in Spokane's premier community of River Bluff Ranch. All one level living designed with low maintenance in mind. Awesome primary suite at one end of home, with two spacious bedrooms sharing a full bath at the other end. A fourth bedroom off the foyer also makes a wonderful office or den. Open floor plan allows great flow between living, dining, kitchen and patio. Thermador appliances: 36" Refrigerator, 36" six burner stove, dishwasher. Sharp pullout drawer microwave. Stubbed for sprinklers. On Demand water heater. Oversized 3 car garage. Municipal water, high speed internet over fiber, natural gas and underground power. Enjoy nature walks? River Bluff Ranch boasts a wonderful trail system covering over 100 acres. Need convenience? River Bluff Ranch is an easy drive to Wandermere retail area, the North-South freeway, and Costco. This property is worth seeing!
$777,500
6105 W Grove Rd Spokane, WA 99208
- Type:
- Single Family
- Sq.Ft.:
- n/a
- Status:
- Active
- Beds:
- 3
- Lot size:
- 40 Acres
- Year built:
- 1946
- Baths:
- 1.00
- MLS#:
- 202323628
ADDITIONAL INFORMATION
Wow, you're in for a treat! This stunning 40-acre property is full of endless possibilities and ready to make your dreams come true! With breathtaking views of the rolling valley, abundant wildlife, and complete privacy, you'll feel like you've found your own little piece of paradise. The land features a beautiful, turnkey farmhouse, a large barn, equipment shed, 2-car garage, a large 1-car garage, an RV pad, and a 20x30 shop, making it an animal lover's dream. Plus, it's conveniently located close to town and within the desirable Mead School District. Trust us, this property has it all!
$1,249,000
16417 N Napa Ln Spokane, WA 99208
- Type:
- Single Family
- Sq.Ft.:
- 8,629
- Status:
- Active
- Beds:
- 6
- Lot size:
- 2.62 Acres
- Year built:
- 1996
- Baths:
- 7.00
- MLS#:
- 202323078
- Subdivision:
- Legacy Hills
ADDITIONAL INFORMATION
Luxury living on acreage in a gated community! Custom built home with cathedral ceilings. The main floor windows allow for amazing natural light in your own private oasis. Main floor master suite, main floor utilities, formal dining room, large pantry and huge kitchen that is perfect for entertaining. Multiple family rooms throughout the home, upstairs space is a perfect domain for the kids with 4 bedrooms, 2 bathrooms, and tons of space. The basement boasts a huge office space, family/media room, large bedroom and 2 full bathrooms. In addition to all the space in the main house you will find an accessory dwelling unit studio space over the garage with another full bathroom. Step outside and enjoy your upper deck and also a lower patio space. This is the gem you've been waiting for!
$719,000
4796 W Derek Ave Spokane, WA 99208
- Type:
- Other
- Sq.Ft.:
- 3,800
- Status:
- Active
- Beds:
- 3
- Year built:
- 2023
- Baths:
- 2.00
- MLS#:
- 202323069
- Subdivision:
- McCarroll East 6th Add
ADDITIONAL INFORMATION
This is a to be built hm, by Watson Brothers Const, with 1900 sq ft flr ranch plan with a full unfin bsmt with roughed in bath, a walkout sliding door to a 12 ft x 16 ft patio. Main floor has Luxury Vinyl Plank tile in hallway, great room & laundry rm. Stairs to bsmt are carpeted. This home has 3 bdrms on main flr & all are carpeted. Main bath has LVP & master suite has a heated ceramic tile flr. Quartz counter tops in kitchen, bathrms & laundry rm. The hm has 3 car gr. Kitchen in great rm with a lg island that will seat 3+ people & contains a farm sink as well the dishwasher. Kitchen has a walk in pantry, gas stove, & a 2nd wall oven under the microwave. Under counter lights enhances the kitchen setting. The informal dining rm has a double slider door to the 12ft x 16ft covered deck. The pantry bdrm has a walk in closet, vessel tub & tiled shower along with double sinks. Ask listing agent for quote to fin bsmnt. The view from this home is territorial.

Listing information is provided by the Northwest Multiple Listing Service (NWMLS). Based on information submitted to the MLS GRID as of {{last updated}}. All data is obtained from various sources and may not have been verified by broker or MLS GRID. Supplied Open House Information is subject to change without notice. All information should be independently reviewed and verified for accuracy. Properties may or may not be listed by the office/agent presenting the information.
The Digital Millennium Copyright Act of 1998, 17 U.S.C. § 512 (the “DMCA”) provides recourse for copyright owners who believe that material appearing on the Internet infringes their rights under U.S. copyright law. If you believe in good faith that any content or material made available in connection with our website or services infringes your copyright, you (or your agent) may send us a notice requesting that the content or material be removed, or access to it blocked. Notices must be sent in writing by email to: xomeriskandcompliance@xome.com).
“The DMCA requires that your notice of alleged copyright infringement include the following information: (1) description of the copyrighted work that is the subject of claimed infringement; (2) description of the alleged infringing content and information sufficient to permit us to locate the content; (3) contact information for you, including your address, telephone number and email address; (4) a statement by you that you have a good faith belief that the content in the manner complained of is not authorized by the copyright owner, or its agent, or by the operation of any law; (5) a statement by you, signed under penalty of perjury, that the information in the notification is accurate and that you have the authority to enforce the copyrights that are claimed to be infringed; and (6) a physical or electronic signature of the copyright owner or a person authorized to act on the copyright owner’s behalf. Failure to include all of the above information may result in the delay of the processing of your complaint.”

The data relating to real estate for sale on this website comes in part from the Internet Data Exchange program of the Coeur d’ Alene Association of Realtors. Real estate listings held by brokerage firms other than this broker are marked with the IDX icon. This information is provided exclusively for consumers’ personal, non-commercial use, that it may not be used for any purpose other than to identify prospective properties consumers may be interested in purchasing. Copyright 2024. Coeur d'Alene Association of REALTORS®. All Rights Reserved.
Spokane Real Estate
The median home value in Spokane, WA is $198,300. This is lower than the county median home value of $237,700. The national median home value is $219,700. The average price of homes sold in Spokane, WA is $198,300. Approximately 49.87% of Spokane homes are owned, compared to 41.34% rented, while 8.8% are vacant. Spokane real estate listings include condos, townhomes, and single family homes for sale. Commercial properties are also available. If you see a property you’re interested in, contact a Spokane real estate agent to arrange a tour today!
Spokane, Washington 99208 has a population of 212,982. Spokane 99208 is less family-centric than the surrounding county with 29% of the households containing married families with children. The county average for households married with children is 30.46%.
The median household income in Spokane, Washington 99208 is $44,768. The median household income for the surrounding county is $52,159 compared to the national median of $57,652. The median age of people living in Spokane 99208 is 35.8 years.
Spokane Weather
The average high temperature in July is 84.3 degrees, with an average low temperature in January of 25.1 degrees. The average rainfall is approximately 19 inches per year, with 46.6 inches of snow per year.
