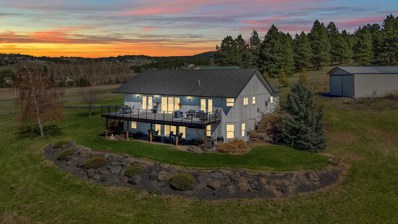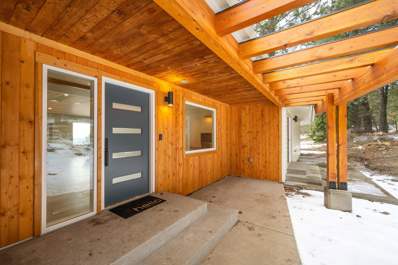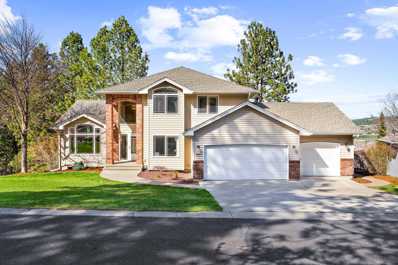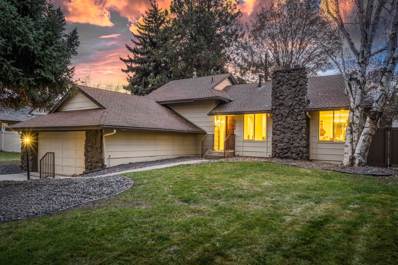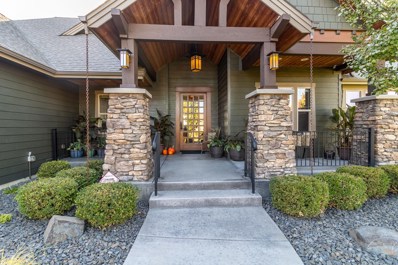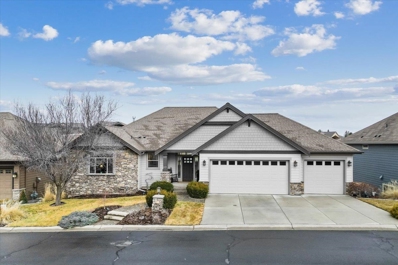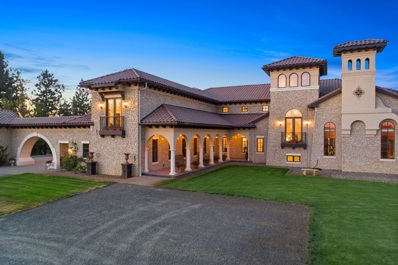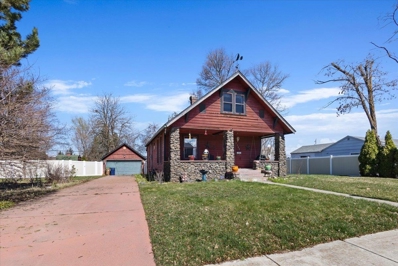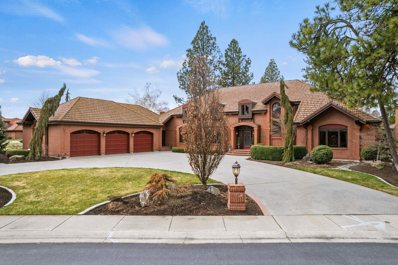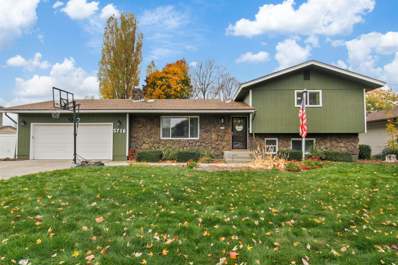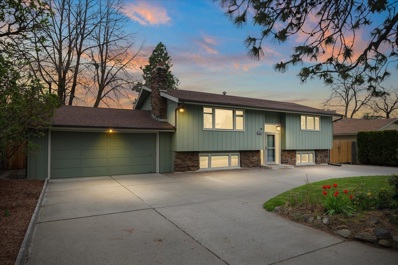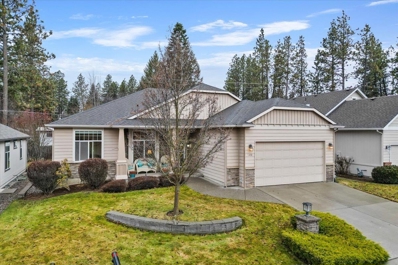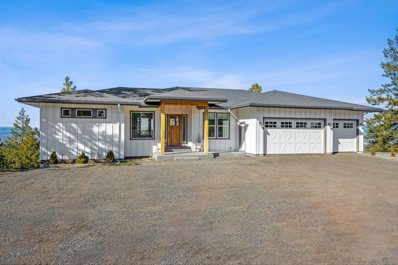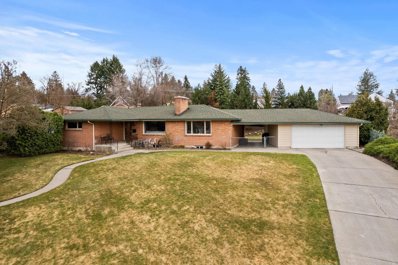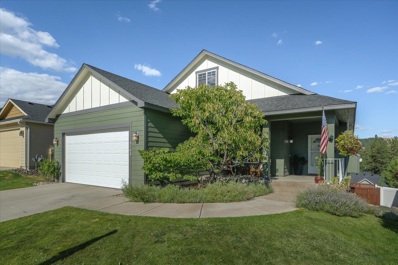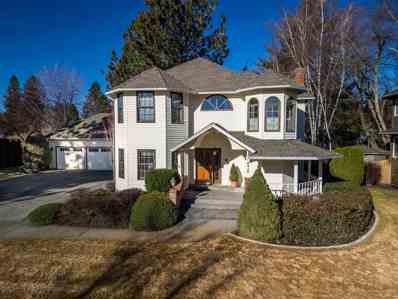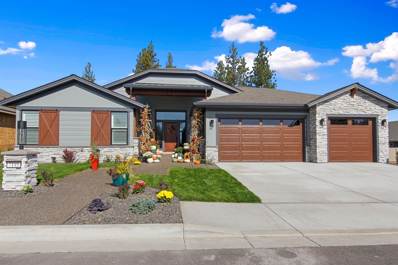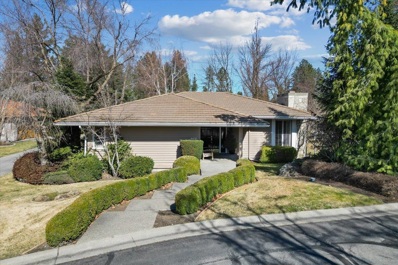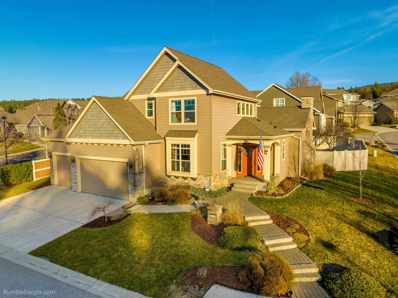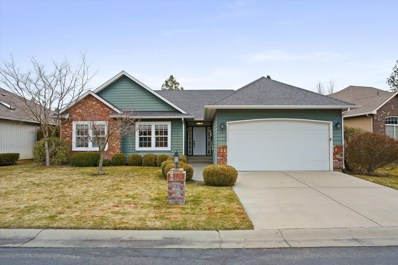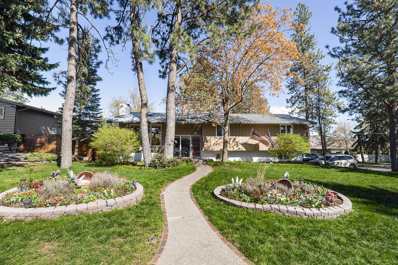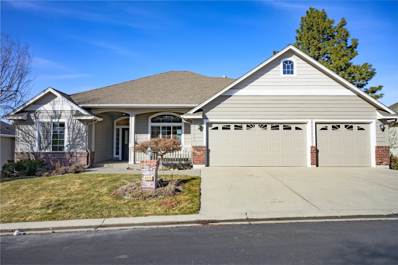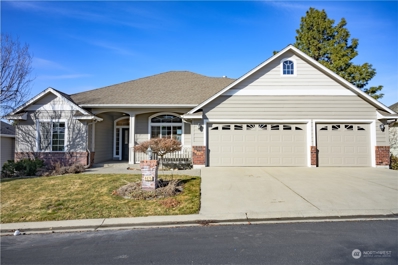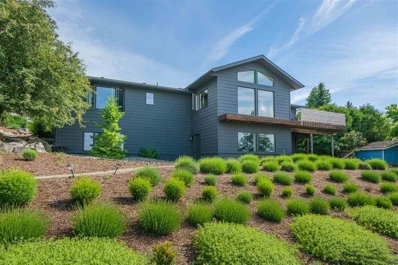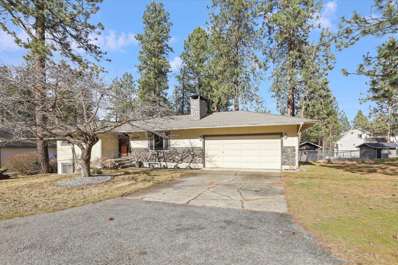Spokane WA Homes for Sale
$1,250,000
4720 E Maas Ln Spokane, WA 99223
- Type:
- Single Family
- Sq.Ft.:
- 3,340
- Status:
- Active
- Beds:
- 5
- Lot size:
- 7.78 Acres
- Year built:
- 2004
- Baths:
- 3.00
- MLS#:
- 202414420
ADDITIONAL INFORMATION
Experience the epitome of country living in this exquisite 5 bedroom, 3 bath rancher boasting breathtaking panoramic views. Step inside to discover Brazilian walnut floors, granite counters, a gas range, and a stunning kitchen island. The great room features a captivating rock face gas fireplace and cathedral ceilings, creating a welcoming ambiance. Retreat to the luxurious master suite that enjoys the double sided fireplace, full bath, and french doors leading to the deck. The lower level is perfect for entertaining with a mini bar and wine cooler. Additional features include gas forced air, central air conditioning, a sprinkler system, a 2- car garage, and a spacious 30x 50 shop. The deck has a cable railing with stamped concrete and the roof is easy to maintain with seamless gutters. This home is dialed in and ready to be enjoyed for easy country style living.
$1,159,900
6903 E 42nd Ave Spokane, WA 99223
- Type:
- Single Family
- Sq.Ft.:
- 3,920
- Status:
- Active
- Beds:
- 4
- Lot size:
- 3 Acres
- Year built:
- 1950
- Baths:
- 4.00
- MLS#:
- 202414366
ADDITIONAL INFORMATION
Location. Style. Privacy. Acreage. What more can you ask for in your dream home! Nestled in the Glenrose hills, this stunning fully renovated 4 bed/4 bath home w/ office on 3 acres w/ barn offers all of the above + more. Recently renovated w/ function + design top of mind, fall in love w/ the luxury finishes + enjoy the movement of the home. Spacious open floor plan primed for entertaining w/ fully custom kitchen w/ quartzite counters, oversized island seats 6+, GE Cafe appliances, full custom backsplash + designer hardware, walk in pantry. Living Room w/ stunning views of city, dining and secondary living w/ gas fireplace give ample space for flow of the home Primary w/ dream ensuite - soaking tub, double counters, oversized tiled walk-in shower w/ waterfall shower. 2 additional bedrooms + bath w/ terrazzo tiled shower. Lower level offers oversized family room, bed, bath + mudroom. Laundry w/ 2 washer/dryer hookups. Enjoy privacy at end of public road w/ new driveway + original barn. Request virtual tour.
- Type:
- Single Family
- Sq.Ft.:
- 4,007
- Status:
- Active
- Beds:
- 4
- Lot size:
- 0.26 Acres
- Year built:
- 1994
- Baths:
- 5.00
- MLS#:
- 202414301
ADDITIONAL INFORMATION
Stunning views and beautiful mother-in-law suite set up! Welcome home with an incredible territorial view nearly every room. This home has undergone extensive remodeling over the last few years, boasting new hardwood floor on main floor and basement, a modern kitchen, replaced gas furnace, hot water tank and Honeywell humidifier in 2021 and a new roof installed in 2022. Open and bright spaces define this beautiful home, formal dining room, high ceiling great room, Kitchen with granite island, stainless appliances, pantry, breakfast nook that opens to a large deck. 3 large bedrooms and 2 full baths upstairs. The primary bedroom has a private deck, bathroom with double sink, jetted tub and a walk-in closet. Fully finished daylight basement could be used as a mother in-law suite. It includes its own gourmet kitchen with double ovens and a gas stove, a living room, den with built in cabinetry, master suite and W/D hookups, and A SAUNA!
$585,000
5906 S Donora Dr Spokane, WA 99223
- Type:
- Single Family
- Sq.Ft.:
- 2,770
- Status:
- Active
- Beds:
- 4
- Lot size:
- 0.24 Acres
- Year built:
- 1973
- Baths:
- 3.00
- MLS#:
- 202414117
ADDITIONAL INFORMATION
Welcome to 5906 S Donora Dr, located on Spokane's beautiful South Hill. This masterfully updated home boasts four spacious bedrooms, three tastefully updated bathrooms, and an airy open-concept living space perfect for entertaining guests or simply enjoying a relaxing night in. The picturesque backyard is a true oasis, complete with a covered patio, lush greenery, a conversation pit, and plenty of room for outdoor activities. Primary suite with beautifully updated bathroom and double closets. Brand new flooring throughout! Gorgeous tile work and beautiful trim throughout. All new appliances, brand new kitchen cabinets, quartz countertops. Unfinished basement area allowing for additional sweat equity with another bedroom, rec room, home gym, etc. Easy access to local parks, shopping, and dining, this house is surrounded by everything you need to feel at home. Don't miss out on this incredible opportunity to make this house your own.
$2,400,000
2510 S Thierman Ln Spokane, WA 99223
- Type:
- Single Family
- Sq.Ft.:
- 5,356
- Status:
- Active
- Beds:
- 4
- Lot size:
- 1.65 Acres
- Year built:
- 2013
- Baths:
- 5.00
- MLS#:
- 202414073
- Subdivision:
- Broadmoor Estates
ADDITIONAL INFORMATION
Discover a timeless masterpiece crafted by Paras Homes at the top of gated Broadmoor Estates. Minutes from downtown and includes over 135 acres of natural common area w/ miles of private trails. This exceptional home seamlessly blends craftsman charm with outdoor serenity on 1.65 acres of meticulously landscaped terrain, creating a park-like oasis with stream, waterfalls, and a pond. The kitchen is a masterpiece in itself with a built-in fridge, spacious island, wet bar, coffee bar, and eating nook. The primary suite features a private deck, a soaking tub, walk-in shower, and spacious closet. Upstairs, you'll find a versatile bonus hobby room with closet, suitable for use as a fifth bedroom suite. The lower level is an entertainment haven, with 3BD/1BA, sauna, beautiful stone fireplace, and an exquisite wet bar equipped with a wine fridge and ice maker. Step outside to the park-like setting and enjoy the presence of wildlife roaming and a handcrafted custom wrought iron fence to preserve the backyard oasis.
- Type:
- Single Family
- Sq.Ft.:
- 3,686
- Status:
- Active
- Beds:
- 4
- Lot size:
- 0.15 Acres
- Year built:
- 2008
- Baths:
- 3.00
- MLS#:
- 202413970
- Subdivision:
- Trickle Creek
ADDITIONAL INFORMATION
Beautiful Craftsman with all main floor living. Three outside Decks to enjoy the territorial views & borders the common area walking trail & a large common natural stormwater drainage area. Wood Floors, heightened-stacked-ledgestone gas FP that is architecturally appealing, skylights, kitchen has granite counters, wood cabinetry & Stainless-steel appliances. Dining area w/sliders to a large covered deck. Main ensuite bedroom, laundry, & Den/office/bedroom (is listed as bedroom on MLS), guest bath, located on main floor. Finished lower level w/outside entrance to a 2nd covered deck leading to a 3rd deck. Downstairs has two bedrooms, a full bath, a family room, and office or work-out area. Yard is completely fenced in with two gates. One to access from the front yard and one to access the common area walking trail that is behind the home. There is an abundance of storage in this home along with a three-car garage and room to have a small garage shop. Neighborhood Park & Sports Court around the corner.
$4,750,000
Address not provided Spokane, WA 99223
- Type:
- Single Family
- Sq.Ft.:
- 11,762
- Status:
- Active
- Beds:
- 5
- Lot size:
- 15.67 Acres
- Year built:
- 2011
- Baths:
- 6.00
- MLS#:
- 202413842
ADDITIONAL INFORMATION
AUCTION: Bid 16–30 May No Reserve Starting Bids Expected Between $1M-$1.75M Showings Sat 1-4 PM & by Appointment This gorgeous Tuscan-style estate features high-quality imported materials and high-end modern amenities. This five-bedroom, 11,000+ square foot home brings the beauty of Old World design to the Inland Empire in the Pacific Northwest. The exterior has warm stone, arched windows, columns, and a classic red-tiled roof. One of the most stunning areas inside the home is the two-story “salotto” living room, which has soaring ceilings and tons of natural light. The gourmet kitchen has beautiful beamed ceilings and tile floors with a breakfast nook overlooking the landscape. Curl up by the fire in the fairytale wood paneled library or watch the sunset on the outdoor patio. The spacious fitness area has enough room to play pickleball, but can also be converted to fit your needs. With over 15 acres, including a garden and fruit orchard, the property has abundant outdoor space to explore..
$459,900
4117 E 22nd Ave Spokane, WA 99223
- Type:
- Single Family
- Sq.Ft.:
- 2,782
- Status:
- Active
- Beds:
- 3
- Lot size:
- 0.38 Acres
- Year built:
- 1915
- Baths:
- 1.00
- MLS#:
- 202413692
- Subdivision:
- Lincoln Heights
ADDITIONAL INFORMATION
Price Reduction! Seller Wants This Sold! Lincoln Heights 1915 farmhouse on a double sized 100 X 164 city lot! This home has an inviting front porch, open living dining area with hardwood flooring, kitchen with stove, refrigerator, and dishwasher, a main floor bedroom, a ¾ bath on main floor, and two guest bedrooms upstairs. There is also an enclosed 200 sq ft back porch with washer and dryer and good storage, an oversized 2 car garage has concrete flooring, and an opener, a 10 X 10 shed with concrete flooring, and an 8 X 12 green house (needs repairs). The back yard is completely fenced with a garden space, a Koi Pond (approximately 9 Koi remain), and fruit trees including apple, apricot and cherry. The home has gas forced air heat, a newer tankless gas water system, newer ac, and a sprinkler system. The home is in good repair.
$1,985,000
5409 S Quail Ridge Cir Spokane, WA 99223
- Type:
- Single Family
- Sq.Ft.:
- 6,332
- Status:
- Active
- Beds:
- 5
- Lot size:
- 0.46 Acres
- Year built:
- 1987
- Baths:
- 6.00
- MLS#:
- 202413606
- Subdivision:
- Quail Ridge
ADDITIONAL INFORMATION
Experience luxury living in Quail Ridge, a prestigious community just moments from Manito Country Club, Luna restaurant, and the scenic High Drive Bluff trails. Enjoy the tranquility of a gated community, ensuring zero traffic for kids on bikes and scooters, while the manicured grounds and community pool offer resort-like relaxation without the upkeep. This expansive 6000+ sq ft home boasts top-of-the-line finishes and two lavish primary suites. From crystal chandeliers to grand dual staircases, every detail exudes refined elegance. The heart of the home is the chef's kitchen, featuring a premium Thermador gas range, double oven, beverage fridge, and expansive island for entertaining. With easy yard access and multiple patio spaces, the indoor-outdoor lifestyle is unparalleled. Don't miss your chance to embrace this extraordinary lifestyle.
$535,000
5716 S Moran Dr Spokane, WA 99223
- Type:
- Single Family
- Sq.Ft.:
- 2,528
- Status:
- Active
- Beds:
- 4
- Lot size:
- 0.25 Acres
- Year built:
- 1973
- Baths:
- 3.00
- MLS#:
- 202413448
- Subdivision:
- Moran
ADDITIONAL INFORMATION
Open concept 4 bed/3 bath 4-level in the lovely Moran Prairie neighborhood with fresh exterior paint. Kitchen features walnut cabinets, quartz countertops, stainless appliances, induction stove-top, double ovens, and bar-top seating at the massive island. Primary bathroom has recently been updated top to bottom with a spa-like vibe, including a built-in makeup vanity, double sinks, and beautifully tiled shower. Large family room in the basement with an office space tucked away around the corner, outside entry, and crawl space access for lots of extra storage! Outside, you'll find a spacious backyard with a newer Trex style deck, covered patio, and large storage shed. This home is close to shopping, dining, parks, splash pad, and more!
$520,000
1224 E 56th Ave Spokane, WA 99223
- Type:
- Single Family
- Sq.Ft.:
- 2,088
- Status:
- Active
- Beds:
- 4
- Lot size:
- 0.23 Acres
- Year built:
- 1968
- Baths:
- 2.00
- MLS#:
- 202415174
- Subdivision:
- South Ridge View
ADDITIONAL INFORMATION
Exquisitely updated 4 bedroom 2 bath South Hill home on an oversized 1/4 acre lot. Situated on a quiet side street 2 blocks south of Manito Golf Course, this lovely home features beautiful hardwood floors throughout and has 2 wood-burning fireplaces to keep things cozy in winter. Gorgeous kitchen with quartz countertops & new stainless steel appliances. Informal dining area has a sliding door opening to a large elevated Trex deck that overlooks the beautifully maintained yard with mountain views beyond. Alley access for quick shortcut to Luna Restaurant or the High Drive Bluff Park (with access to over 20 miles of walking trails and 500 acres of Ponderosa Pine forests & meadows). Two large bedrooms upstairs & two more downstairs. Both bathrooms beautifully remodeled! New interior doors & thermal blinds throughout. New exterior paint 2 yrs ago & interior paint last year. Oversized 2-car garage. Circular driveway with boat/RV parking. Abundant shopping & dining within 1/2 mile. Quick access to I-90 via Hwy 195.
$575,000
5410 S Hogan Ln Spokane, WA 99223
- Type:
- Single Family
- Sq.Ft.:
- 2,054
- Status:
- Active
- Beds:
- 2
- Lot size:
- 0.16 Acres
- Year built:
- 2003
- Baths:
- 2.00
- MLS#:
- 202413416
- Subdivision:
- Laurelhurst
ADDITIONAL INFORMATION
Laurelhurst PUD! One of the best gated communities on the Southhill! This one level home offers the perfect blend of comfort and carefree living! Meticulously maintained throughout the years. This floor plan has 2 bedrooms, 2 bathrooms, a separate office, high ceilings, living room with gas fireplace, dining area with slider to patio, large kitchen, wonderful walk in pantry and an abundance of natural light! The primary suite is oversized with an adjoining full bath featuring a walk in closet, jetted tub, separate shower, double sinks and door into spacious laundry room! Luna Restaurant & Eggars Meat Market conveniently located right around the corner! Don’t wait on this one! Great house and great location!
$1,299,999
4022 S Ghering Ln Spokane, WA 99223
- Type:
- Single Family
- Sq.Ft.:
- 4,776
- Status:
- Active
- Beds:
- 5
- Lot size:
- 2.27 Acres
- Year built:
- 2019
- Baths:
- 4.00
- MLS#:
- 202413369
- Subdivision:
- Spokane
ADDITIONAL INFORMATION
Welcome to your private oasis on acreage! This stunning home offers breathtaking 180° views of the picturesque Spokane Valley, Liberty Lake, and the city skyline. Nestled amidst nature, you'll enjoy the serenity and beauty that surrounds your property. One of the highlights of this home is its well-maintained fruit orchard, boasting delicious cherry, pear, and peach trees. Imagine picking fresh, juicy fruit right from your backyard! Step inside and be amazed by the spaciousness and versatility of the giant playroom or entertainment space. Whether you're hosting gatherings, enjoying family time, or indulging in your hobbies, this room provides ample space for all your needs. Indulge in ultimate relaxation in your oversized master shower, which also doubles as a steam room. Pamper yourself after a long day and melt away the stress in this luxurious retreat.
$599,000
3620 E 18th Ave Spokane, WA 99223
- Type:
- Single Family
- Sq.Ft.:
- 3,580
- Status:
- Active
- Beds:
- 5
- Lot size:
- 0.3 Acres
- Year built:
- 1955
- Baths:
- 3.00
- MLS#:
- 202413280
ADDITIONAL INFORMATION
Don't miss this fantastic mid-century rancher with lots to offer. Located on an oversized lot, this welcoming home boasts plenty of space and incredible scenic views. The convenient floor plan counts a primary en suite among its five spacious bedrooms and offers multiple living areas, a large basement rec room, two fireplaces, private office space, and substantial storage. Each of the three bathrooms has undergone a gorgeous, high-quality renovation, while the functional kitchen features stainless steel appliances and new windows. A 200-amp electrical panel with whole-house surge protection and 3-ton A/C unit were also recently installed. Outside, you’ll find a tranquil backyard, paver patio, mature landscaping and recent irrigation system. With fresh paint inside and out, new aluminum soffit/fascia, and all hardwood/luxury vinyl flooring, this property is low-maintenance and move-in ready. Schedule a showing of your forever home today.
$595,000
3103 S Lloyd Ln Spokane, WA 99223
- Type:
- Single Family
- Sq.Ft.:
- 3,328
- Status:
- Active
- Beds:
- 6
- Lot size:
- 0.15 Acres
- Year built:
- 2010
- Baths:
- 4.00
- MLS#:
- 202413335
- Subdivision:
- Southridge
ADDITIONAL INFORMATION
Introducing this stunning Daylight Walkout 1.5 Story, boasting an array of premium features. Ascend to the upstairs bonus area, where a game room, bedroom, and half bath await, complete with RI plumbing for a potential wet bar. The basement, completed in 2023, is a marvel with 9.5 ft ceilings, daylight walkout access, and a sprawling family room complemented by a wet bar. Two charming bedrooms, a full bathroom, and ample storage space complete this lower level. High-end Shaw LVP flooring graces both the main floor and basement, ensuring effortless maintenance for the fortunate homeowner. Unwind in the main floor primary bedroom with its own full bath, then step into the kitchen, dining area, and living room, where a delightful deck offers captivating views of the Eastern hills and sunrise. Don't overlook the inviting covered front porch, perfect for relaxation. Outside, discover a bounty of fruit trees including cherry, peach, and apple, while the fenced backyard provides privacy and security.
$965,000
6412 S Auer St Spokane, WA 99223
- Type:
- Single Family
- Sq.Ft.:
- 4,887
- Status:
- Active
- Beds:
- 5
- Lot size:
- 0.31 Acres
- Year built:
- 1984
- Baths:
- 4.00
- MLS#:
- 202413205
ADDITIONAL INFORMATION
The exquisite design & floor plan found in this gorgeous, custom 2 story will meet & exceed the needs & demands of your most discerning buyer. Meticulously maintained, featuring large expansive rooms throughout the residence. Amazing oversized kitchen includes quartz counters, custom backsplash & cabinetry, professional grade appliances, double oven, under cabinet lighting, 8’ island & abundant natural light, eating bar, eat-in kitchen space & tasteful formal dining room, inviting- large main floor family room w/fireplace & built-ins. Second level offers a 1,000 +/- sq. ft primary suite w/den directly off of suite, large walk-in closet and 5 pt. primary bath & large deck overlooking the backyard, two additional oversized bedrooms & updated bath. Full finished basement offers two points of entry for convenience & two more bedrooms with bath & bonus area. Main floor laundry, 3 car oversized garage w/workshop area, lush, private backyard with mature landscaping, sprinkler system, concrete edging & so much more.
$870,000
5217 S Scout St Spokane, WA 99223
- Type:
- Single Family
- Sq.Ft.:
- 2,183
- Status:
- Active
- Beds:
- 3
- Lot size:
- 0.41 Acres
- Year built:
- 2024
- Baths:
- 3.00
- MLS#:
- 202413217
- Subdivision:
- Glennaire
ADDITIONAL INFORMATION
Welcome to your dream home built by Paras Homes. This beautiful main floor living home features engineered hardwood floors, cathedral ceilings throughout the foyer and great room, impressive stone fireplace, bright open kitchen design with a pantry, stainless steel appliances, quartz counter tops, large center island, eating bar and a dining room with a slider to the cover patio.. This exceptional home also offers 3 bedrooms, 2 bathrooms, laundry off the en-suite, 4 car garage, high efficiency heat pump, central air conditioning and front yard landscaping. With a main floor office and a wet bar in the great room this home is perfect for entertaining and working from home. * Photos in listing are file photos.*
$1,075,000
4402 S St. Andrews Ln Spokane, WA 99223
- Type:
- Single Family
- Sq.Ft.:
- 3,968
- Status:
- Active
- Beds:
- 3
- Lot size:
- 0.19 Acres
- Year built:
- 1991
- Baths:
- 4.00
- MLS#:
- 202413143
- Subdivision:
- Manito Place
ADDITIONAL INFORMATION
Custom 1991 Manito Place rancher! Three bedrooms, three and a half baths, living dining combo with floor to ceiling stone gas fireplace and dry bar with granite counter. Kitchen with tons of storage, pantry, granite counters, eating bar, dining nook, family room with hardwood flooring, and access to back entrance and garage. Large primary suite and bath with tub and separate shower, double sinks, double walk-in closets and door to laundry room. New 50 year warranted roof installed in 2000, kitchen updated in 2005, DW new 2017. Two new hot water tanks in 2015, quality plantation shutters though out the home. The lower level has two bedrooms, each with full baths, a charming family room, wall of built-ins, and a large unfinished area. The oversized 2 car garage has space for a golf cart, and extra storage.
$815,000
5221 E Butler Ln Spokane, WA 99223
- Type:
- Single Family
- Sq.Ft.:
- 3,544
- Status:
- Active
- Beds:
- 5
- Lot size:
- 0.24 Acres
- Year built:
- 2007
- Baths:
- 4.00
- MLS#:
- 202413139
- Subdivision:
- Trickle Creek
ADDITIONAL INFORMATION
This exquisite Craftsman home by Paras Construction in Trickle Creek offers luxury on a quarter-acre corner lot with views of Browne Mountain. Adjacent to a park and near multiple natural area walking trails, including Glenrose Trailhead, for easy outdoor access. Featuring high-end finishes like hardwoods, custom cabinets, and vaulted ceilings, the open-concept main floor is flooded with natural light and offers a formal dining room. The chef's kitchen boasts stainless appliances and granite counter tops. Upstairs, find three bedrooms including a primary with high-vaulted ceilings, double sink, walk-in shower and a luxury tub. The full basement includes an egress bedroom and bath. With a private office/extra room, oversized 3-car garage, and a 30-year roof warranty, this home is a must-see. Plus, enjoy the backyard oasis that includes a four-person barrel sauna and apple, cherry, and plum trees. Schedule a showing today to experience this exceptional home firsthand.
$525,000
1507 E 56th Ln Spokane, WA 99223
- Type:
- Single Family
- Sq.Ft.:
- 1,460
- Status:
- Active
- Beds:
- 2
- Lot size:
- 0.15 Acres
- Year built:
- 1999
- Baths:
- 2.00
- MLS#:
- 202412950
- Subdivision:
- Laurelhurst Place
ADDITIONAL INFORMATION
Rare Hamblin Rancher in the sought-after Laurelhurst Place gated community! Enjoy single level living in this lovely 2 bed 2 bath + OFFICE/DEN. Open concept floorplan features high ceilings, spacious living w/ gas fireplace, bright kitchen w/ pantry & eating bar, & expansive windows flooding the home with natural light. Large primary bedroom w/ 2 closets, plantation shutters, attached ¾ bath w/ dual sinks, new tile backsplash, heated bidet & walk in tile shower. 2nd bedroom, full guest bath w/ heated bidet, den/office w/ potential for 3rd bedroom & laundry room complete the home. Relax on the covered back patio that looks out to the pristine common area including gazebo w/ BBQ & covered area. Property includes all appliances, AC, generator, newer carpet & water heater. HOA is $285/mo & includes water, sewer, snow removal, lawn & road maintenance, sprinklers & gate. Close to restaurants, shopping & entertainment incl. Luna Restaurant, Egger’s Meats & Manito Country Club. Enjoy the best of South Hill living!
$660,000
4815 S Magnolia St Spokane, WA 99223
- Type:
- Single Family
- Sq.Ft.:
- 3,078
- Status:
- Active
- Beds:
- 6
- Lot size:
- 0.31 Acres
- Year built:
- 1970
- Baths:
- 3.00
- MLS#:
- 202412945
ADDITIONAL INFORMATION
You won’t want to miss this unique treasure and rare find in a private neighborhood. Inside you’ll enjoy a 6 bed 3 bath with a den, and 3K+ sq ft with many new updated features. This exquisite home has lots of natural lighting with large windows, multiple skylights, new flooring, new carpet throughout, remodeled bathrooms, 2024 HVAC, water heater, new paint, and 4 fireplaces. In the kitchen you will find new stainless steel appliances, a gas stove, acacia wood counter tops, lots of cabinet space, and elegant dining with a large slider to the 3 tiered deck. In the large log cabin style master bedroom upstairs, you will enjoy beautiful vaulted ceilings with wood beams, entry to the deck, and a spiral staircase to downstairs. Downstairs you will find 4 bedrooms, a large rec room, and lots of room to live in. Outside there is a new cedar fence, stunning landscaping, raised flower beds, and a metal roof built to last. This wonderful home is on a corner lot with a Pickleball court and room enough to put a shop.
- Type:
- Single Family
- Sq.Ft.:
- 4,186
- Status:
- Active
- Beds:
- 5
- Lot size:
- 0.22 Acres
- Year built:
- 2005
- Baths:
- 3.00
- MLS#:
- 202412934
- Subdivision:
- Glenngrae 1st Addition
ADDITIONAL INFORMATION
Experience care-free living in the Glenngrae gated community! This Daylight Rancher features 5 bedrooms, 3 bathrooms, with a chair lift to the lower level for extended access. Tall ceilings, spacious rooms, custom cabinetry, stone counters, tile bathing areas, and hardwood floors showcase the homes’ quality. Meticulously maintained with freshly painted interior & exterior, new carpeting, and updated appliances make this home feel like new. The Kitchen includes lots of cabinetry and countertops, a walk-in pantry, an eating area, an eating bar, and a large adjoining Dining Room. The spacious Primary Suite is complete with a big walk-in closet, double sinks, a jetted tub, and a separate shower. The Lower Level features a 2nd Family Room with an adjoining patio and a storage room. The deck offers panoramic views & includes a gas bbq & motorized awning for year-round enjoyment, come rain or shine. Glenngrae residents enjoy lawn care, snow removal, & access to the community pool.
- Type:
- Single Family
- Sq.Ft.:
- 4,186
- Status:
- Active
- Beds:
- 5
- Year built:
- 2005
- Baths:
- 3.00
- MLS#:
- 2210749
- Subdivision:
- Spokane
ADDITIONAL INFORMATION
This Daylight Rancher features 5 bedrooms, 3 bathrooms, high ceilings, custom cabinetry, stone countertops, and hardwood floors. Meticulously maintained with new interior & exterior paint, carpeting, and updated appliances make this home feel like new! The Kitchen includes lots of cabinetry and countertops, a walk-in pantry, an eating area, eating bar, and a large adjoining Dining Room. The spacious Primary Suite features a big walk-in closet, double sinks, a jetted tub, and a separate shower. The Lower Level includes a 2nd Family Room with a covered patio and a storage room. The deck includes a gas bbq and a motorized awning for outdoor relaxation, come rain or shine. Glenngrae residents enjoy lawn care, snow removal, and a community pool.
$750,000
5106 S Sunward Dr Spokane, WA 99223
- Type:
- Single Family
- Sq.Ft.:
- 4,536
- Status:
- Active
- Beds:
- 5
- Lot size:
- 0.25 Acres
- Year built:
- 1979
- Baths:
- 4.00
- MLS#:
- 202412873
ADDITIONAL INFORMATION
Discover the enchantment of this expansive daylight walk-out rancher atop Browne's Mountain, boasting 5 bedrooms, 4 bathrooms, and over 4,500 sq ft of finished space. Highlighted features include elegant wide plank white oak floors, a modern kitchen with stainless steel appliances, a charming breakfast nook, custom cabinetry, butcher block counters, stylish floating shelves, and an eating bar. It also offers a formal dining room, a spacious living room with an exposed beam and wood-burning fireplace, and large windows that bathe the interior in sunlight, complemented by ship lap details. Retreat to your main level primary suite with huge walk-in closet and en-suite bathroom. The vast basement features two family rooms, a wet bar, and has been updated. The deck is an idyllic retreat for enjoying the views and sunsets, while the hillside location ensures low maintenance landscaping. This home is an extraordinary find and definitely worth a visit!
- Type:
- Single Family
- Sq.Ft.:
- 2,124
- Status:
- Active
- Beds:
- 4
- Lot size:
- 0.27 Acres
- Year built:
- 1974
- Baths:
- 2.00
- MLS#:
- 202412847
ADDITIONAL INFORMATION
Welcome to your next home in the peaceful lower Glenrose area! This charming property is hitting the market for the first time and features 4 bedrooms, 2 baths, spacious kitchen with plenty of storage, dining area and pantry. Main floor and lower level living rooms for all of your relaxing needs. All situated on an oversized .27 acre lot with a large deck with private treed views, huge fenced rear yard complete with sprinkler system. The mechanical room offers ample overflow storage with a newer furnace and AC for efficiency and all season comfort. Don't miss out on the opportunity to add your personal touch and make this gem shine!

Listing information is provided by the Northwest Multiple Listing Service (NWMLS). Based on information submitted to the MLS GRID as of {{last updated}}. All data is obtained from various sources and may not have been verified by broker or MLS GRID. Supplied Open House Information is subject to change without notice. All information should be independently reviewed and verified for accuracy. Properties may or may not be listed by the office/agent presenting the information.
The Digital Millennium Copyright Act of 1998, 17 U.S.C. § 512 (the “DMCA”) provides recourse for copyright owners who believe that material appearing on the Internet infringes their rights under U.S. copyright law. If you believe in good faith that any content or material made available in connection with our website or services infringes your copyright, you (or your agent) may send us a notice requesting that the content or material be removed, or access to it blocked. Notices must be sent in writing by email to: xomeriskandcompliance@xome.com).
“The DMCA requires that your notice of alleged copyright infringement include the following information: (1) description of the copyrighted work that is the subject of claimed infringement; (2) description of the alleged infringing content and information sufficient to permit us to locate the content; (3) contact information for you, including your address, telephone number and email address; (4) a statement by you that you have a good faith belief that the content in the manner complained of is not authorized by the copyright owner, or its agent, or by the operation of any law; (5) a statement by you, signed under penalty of perjury, that the information in the notification is accurate and that you have the authority to enforce the copyrights that are claimed to be infringed; and (6) a physical or electronic signature of the copyright owner or a person authorized to act on the copyright owner’s behalf. Failure to include all of the above information may result in the delay of the processing of your complaint.”
Spokane Real Estate
The median home value in Spokane, WA is $198,300. This is lower than the county median home value of $237,700. The national median home value is $219,700. The average price of homes sold in Spokane, WA is $198,300. Approximately 49.87% of Spokane homes are owned, compared to 41.34% rented, while 8.8% are vacant. Spokane real estate listings include condos, townhomes, and single family homes for sale. Commercial properties are also available. If you see a property you’re interested in, contact a Spokane real estate agent to arrange a tour today!
Spokane, Washington 99223 has a population of 212,982. Spokane 99223 is less family-centric than the surrounding county with 29% of the households containing married families with children. The county average for households married with children is 30.46%.
The median household income in Spokane, Washington 99223 is $44,768. The median household income for the surrounding county is $52,159 compared to the national median of $57,652. The median age of people living in Spokane 99223 is 35.8 years.
Spokane Weather
The average high temperature in July is 84.3 degrees, with an average low temperature in January of 25.1 degrees. The average rainfall is approximately 19 inches per year, with 46.6 inches of snow per year.
