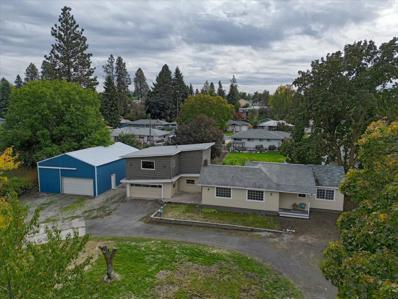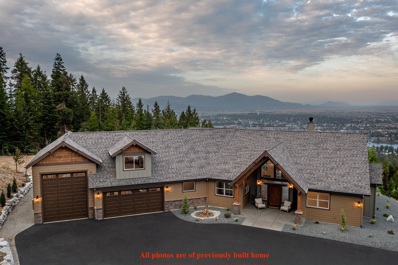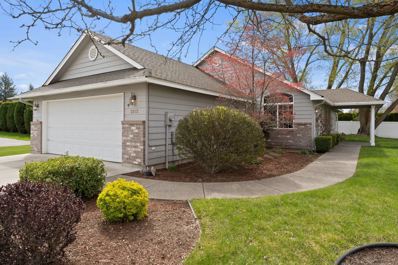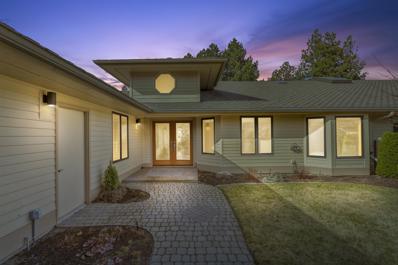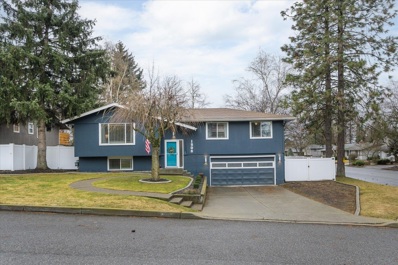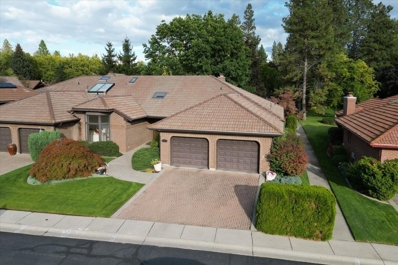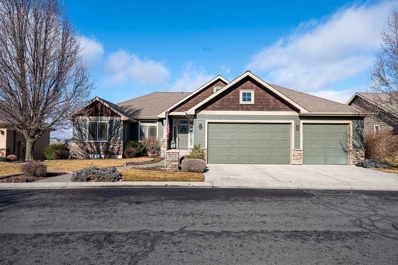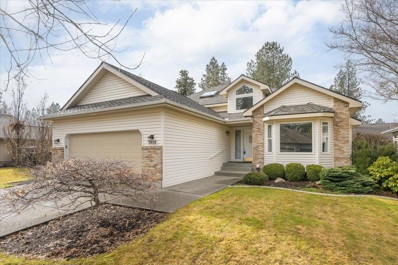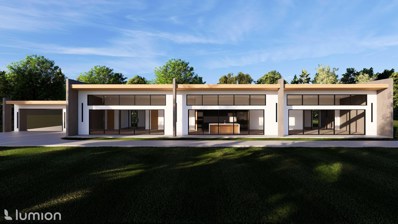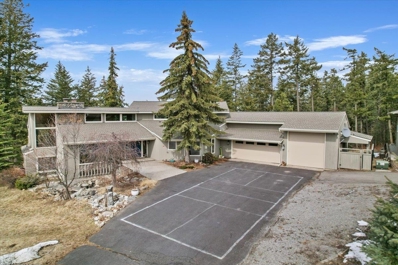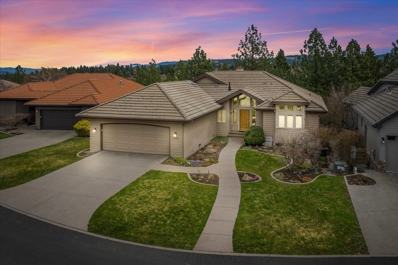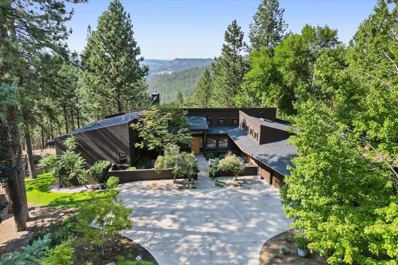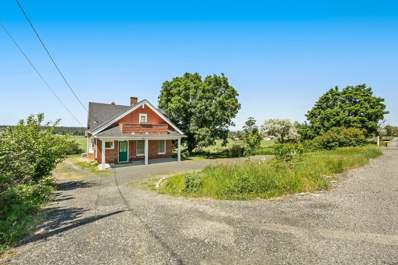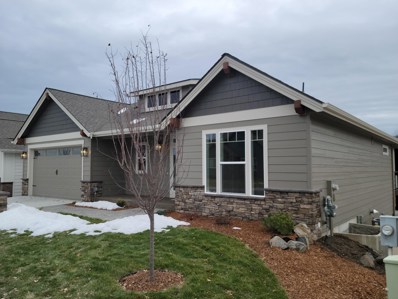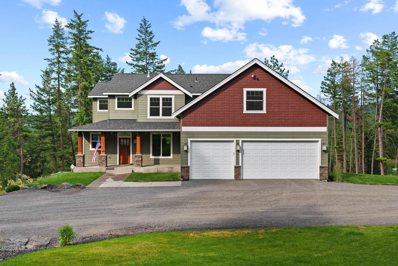Spokane WA Homes for Sale
$429,900
3608 E 20th Ave Spokane, WA 99223
- Type:
- Single Family
- Sq.Ft.:
- n/a
- Status:
- Active
- Beds:
- 3
- Lot size:
- 0.47 Acres
- Year built:
- 1914
- Baths:
- 2.00
- MLS#:
- 202412776
ADDITIONAL INFORMATION
HOUSE+APARTMENT+SHOP=WINNER! Unique property in town on nearly 1/2 acre. Check out this beautifully updated South Hill home with lots of character and a bonus 1 bed/1 bath apartment above the 2 car detached garage plus a shop! Property has been completely updated with new interior/exterior paint, LVP, carpet, stainless steel appliances. House sits off the road and becomes it's own haven with a garden, trees, fenced yard and circular driveway. Room to park boat/RV in Shop. Garage has workshop space and plumbed for a bathroom. Rent the space above the garage, or use as an ADU. Plenty of opportunities here. Go see it today.
$1,825,000
66xx E Big Rock Rd Spokane, WA 99223
- Type:
- Other
- Sq.Ft.:
- 3,448
- Status:
- Active
- Beds:
- 3
- Lot size:
- 12.18 Acres
- Year built:
- 2024
- Baths:
- 4.00
- MLS#:
- 202412652
- Subdivision:
- Non-platted Parcel
ADDITIONAL INFORMATION
Tailor your dream home to perfection! Are you on the quest for your ideal residence in Washington? This sprawling 12.18-acre parcel boasts million-dollar views that stretch to Steptoe Butte. With no HOA or CC&Rs to restrict your vision, this rural gem offers boundless opportunities. Seize the opportunity to craft your ideal lifestyle against a backdrop of natural beauty and limitless potential. An award-winning builder is extending an offer for this specific plan (EagleCrest), or, if you prefer, you have the liberty to craft and construct your envisioned dream home. The standard offerings are nothing short of exceptional, featuring solid core doors, knotty alder trim throughout, quality flooring options, granite or quartz countertops, a gas fireplace with masonry, Huntwood cabinets, and a variety of professional grade fixtures. Let our dedicated team guide you seamlessly through the construction process, ensuring that your vision comes to life exactly as you desire.
$400,000
2812 E 62nd Ln Spokane, WA 99223
- Type:
- Single Family
- Sq.Ft.:
- 1,331
- Status:
- Active
- Beds:
- 2
- Lot size:
- 0.14 Acres
- Year built:
- 1998
- Baths:
- 2.00
- MLS#:
- 202412600
- Subdivision:
- Regal Place
ADDITIONAL INFORMATION
Welcome to Regal Place and this beautiful, well-cared-for Gordon Finch home. Zero-step entrance through the front door of this open floor plan home. Stay cozy in the large living room with cathedral ceilings and tons of natural light. Well appointed kitchen with pantry and adjacent laundry room. Primary bedroom features a generous walk in closet and bathroom with double sinks and walk-in shower. Enjoy the security that comes with living in a gated community. Close to shopping, post office, library, and tons of restaurants.
- Type:
- Single Family
- Sq.Ft.:
- 2,090
- Status:
- Active
- Beds:
- 3
- Lot size:
- 0.29 Acres
- Year built:
- 1985
- Baths:
- 2.00
- MLS#:
- 202412578
- Subdivision:
- Manito Place
ADDITIONAL INFORMATION
Manito Place a gated community connected to the golf course! This home features 2BD+den with murphy bed and beautiful built-ins, 2BA, 2,090 sq.ft., and a 2 car garage + golf cart. Hardwood floors meet you at entry hallway, kitchen, and nook. As you walk into the great room you are greeted with vaulted ceilings and a beautiful brick gas fireplace. There are two dining areas and a cook's kitchen with granite countertops, stainless steel appliances, large pantry, wine-fridge, and gas range. The primary bedroom is spacious and the primary bathroom has heated tile floors, a stunning tiled mud-set walk-in shower, and vanity with two sinks. The laundry room is oversized with a bonus area for workout room or whatever space is desired. There are two gated courtyards, one with gas fireplace, water feature, outdoor kitchen, and spa. New granite countertop installed on outside bar. Maintained yard backing up to huge common area space.
$499,999
1808 E 64th Ave Spokane, WA 99223
- Type:
- Single Family
- Sq.Ft.:
- 2,120
- Status:
- Active
- Beds:
- 4
- Lot size:
- 0.25 Acres
- Year built:
- 1976
- Baths:
- 3.00
- MLS#:
- 202412470
ADDITIONAL INFORMATION
South Ridge home on corner lot with mature landscaping, concrete curbing, fully fenced with drive gate for RV/boat storage potential, play ground area and storage shed. The home features vaulted ceilings on the main floor with a large living room and updated natural stone tiled gas fireplace. Kitchen is bright and open with an eat in dining space. Additional formal dining space could also be converted to a den/office. 3 main floor bedrooms include the primary bedroom with a 3/4 ensuite tiled bathroom. Lower level has a large family room space, 3/4 bathroom, unfinished laundry/mechanical room and a 4th bedroom with outside entrance for possible in-law set up. Attached garage with opener/keypad entry has lots of room for storage and man door to side yard. Newer HVAC system in 2019. This is a very functional floorplan in a great neighborhood close to Mullan Rd. elementary.
- Type:
- Single Family
- Sq.Ft.:
- 3,937
- Status:
- Active
- Beds:
- 4
- Lot size:
- 0.19 Acres
- Year built:
- 1984
- Baths:
- 2.00
- MLS#:
- 202412288
- Subdivision:
- Quail Ridge Pud
ADDITIONAL INFORMATION
This is your chance to own a home in the finest park-like private gated community on the south hill. This Quail Ridge custom inner circle patio home has been beautifully maintained with an inviting front entry that opens to a light bright open living dining area with cathedral ceiling, white concrete flooring, fireplace and views of the park. The main floor great room with a fireplace is open to the "Chefs Kitchen" with tons of storage, eating space, eating bar, and slider to covered patio. Also on the main floor is a guest bedroom and bath, primary suite with an updated bath with double sinks, skylight, and a laundry room. There is a small office/bedroom in the upper loft area. The lower level is finished with a rec room, non-conforming bedroom, and plenty of storage in the unfinished space.
- Type:
- Single Family
- Sq.Ft.:
- 2,204
- Status:
- Active
- Beds:
- 4
- Lot size:
- 0.24 Acres
- Year built:
- 2005
- Baths:
- 3.00
- MLS#:
- 202412021
ADDITIONAL INFORMATION
$7,500 Buyers Credit with Full Price Offer! Quality Craftsmanship and attention to detail in this Beautiful George Paris main floor rancher in Trickle Creek. Soaring Ceilings and expansive windows enhance the natural light and take advantage of the territorial views from the great room and adjoining spacious deck. Main floor living at its best with 4 bedrooms and two bathrooms, including the Master Suite. Open floor plan with high end kitchen featuring slab granite counters, stainless appliances and eating bar, in addition to formal and informal dining rooms. Picture perfect in every fashion from curb appeal, established landscape with curbed edging. Last but not least, the 4 car garage featuring a shop area, and the lower level Man Cave, game room with shuffle board, wine cellar and a half bath and major storage, add to the 2200 sq ft of fabulous.
- Type:
- Single Family
- Sq.Ft.:
- 3,610
- Status:
- Active
- Beds:
- 4
- Lot size:
- 0.12 Acres
- Year built:
- 1990
- Baths:
- 3.00
- MLS#:
- 202411862
- Subdivision:
- Manito Place
ADDITIONAL INFORMATION
Welcome to the gated community of Manito Place, located on the upper South Hill. This home features a grand entrance, formal living room, dining room, eat-in kitchen w/ granite island, counters & cathedral ceilings. Glass sliders, wood wrapped windows, skylights. There are 4 bedrooms and 3 baths, including a main floor primary suite, powder bath and main floor laundry. The upper level boasts two bedrooms and a loft office that overlooks the entry and formal living room. Additionally, there is a partially finished basement with a family room and roughed-in plumbing for a bathroom. The property includes a 2-car garage, easy maintenance vinyl siding, newer roof & New 2023 Furnace. Enjoy easy access to the airport, dining, shopping, golf, and more.
$1,080,000
3453 E 46th Ct Spokane, WA 99223
- Type:
- Single Family
- Sq.Ft.:
- n/a
- Status:
- Active
- Beds:
- 4
- Lot size:
- 0.24 Acres
- Year built:
- 2024
- Baths:
- 3.00
- MLS#:
- 202411558
- Subdivision:
- Moran South Estates
ADDITIONAL INFORMATION
This newly constructed modern contemporary rancher is a masterpiece of design and functionality, offering over 3600 sqft of luxurious living space on a very private lot. Boasting a sleek and stylish exterior, this residence welcomes you with a long driveway leading to a stunning 3-car garage. Step inside to discover the heart of the home—a spacious and oversized great room concept that seamlessly blends living, dining, and kitchen areas. The open layout enhances the sense of space and fosters a warm, inviting atmosphere for both daily living and entertaining. High ceilings and expansive windows flood the interior with natural light, creating an airy and bright ambiance.
$1,195,000
8425 S Sagewood Rd Spokane, WA 99223
- Type:
- Single Family
- Sq.Ft.:
- 5,032
- Status:
- Active
- Beds:
- 3
- Lot size:
- 14 Acres
- Year built:
- 1980
- Baths:
- 5.00
- MLS#:
- 202411220
- Subdivision:
- Willow View Acres
ADDITIONAL INFORMATION
Show this amazing close in country contemporary, you will not be disappointed! 14 beautiful acres with a 2 stall 28 X 40 barn, fenced corral and pasture, 8 X 12 boxed fenced gardens with fruit trees, 28 X 40 separate shop with new concrete flooring, a 23X 42 1 ½ story studio with new bath, new dry wall and storage, which is approximately 75% finished. This 1979 Spence Flegel 5 level home has 3 bedrooms, 4 ½ baths, an office, large rec room with wet bar, great family room with floor to ceiling fireplace, open kitchen/eating area/second family room, soaring cathedral ceilings throughout, newer carpets, some new windows, sliders, an attached 3 car garage, a newer roof and many interior updates.
- Type:
- Single Family
- Sq.Ft.:
- 3,958
- Status:
- Active
- Beds:
- 3
- Lot size:
- 0.14 Acres
- Year built:
- 1993
- Baths:
- 3.00
- MLS#:
- 202410847
ADDITIONAL INFORMATION
Welcome to your dream home in gated Parkwood South (South Hills best kept secret). The oversized great room anchored by a floor to ceiling stone fireplace & territorial view windows is the heart of this rancher style residence. Designed for comfort & entertaining with warm radiant floor heat throughout. Kitchen, great room & dining areas are wonderfully open & flow together. Main floor master suite offers an updated en-suite bath & huge walk in closet. With 3+ beds & 2.5 baths, there's ample space for family & guests. Enjoy the numerous amenities of Parkwood South, including community pool, clubhouse, pickleball courts, amazing grounds, and access to Lincoln Park. Easy living here with w/s/g, lawn care & snow removal included in HOA Dues. Prime location just 3 minutes to Trader Joes, Fred Meyer & South Hill Shopping.
$1,497,000
6414 S Helena St Spokane, WA 99223
- Type:
- Single Family
- Sq.Ft.:
- 5,158
- Status:
- Active
- Beds:
- 4
- Lot size:
- 1.99 Acres
- Year built:
- 1997
- Baths:
- 4.00
- MLS#:
- 202410689
- Subdivision:
- South Ridge
ADDITIONAL INFORMATION
MUST SEE! Great South Hill setting- amazing views on 2 acres! One of a kind Copeland custom contemporary! Private, secluded park-like setting on the bluff w/ a fully fenced spacious yard. Located on a cul-de-sac within walking distance to Mullen Road elementary, Peperzak middle school, grocery stores, restaurants & just minutes to downtown, the airport & hospitals. The front yard is accented by custom artwork & provides a unique entry into this artistic & stylish home. Cedar lined ceilings, transom windows throughout, maple flooring, main floor great room, family room, laundry, mud room, half bath, primary suite w/ full bath & guest bedroom w/ ensuite. Lower-level walkout basement w/ two bedrooms, full bath, family room, kitchenette, craft room, & ample storage. Recent improvements include two new furnaces in 2019, new 50-year roof in 2022, two new air conditions in 2022, two hot water tanks, new interior & exterior paint, new basement laminate flooring.
$585,000
3910 S Eastern Rd Spokane, WA 99223
- Type:
- Single Family
- Sq.Ft.:
- 2,921
- Status:
- Active
- Beds:
- 3
- Lot size:
- 4.78 Acres
- Year built:
- 1900
- Baths:
- 2.00
- MLS#:
- 202323701
ADDITIONAL INFORMATION
Town and country, convenience and solitude, opportunity and history - the best of both is here in spades on a gentle slope with sweeping views of the South Hill and beyond. Originally built in 1900, the home is a cozy harmony of timeless design and vintage farmhouse charm. Character and potential abound in its melding of classic materials and styles. The 4.78 acre property is surrounded by undeveloped land, including an available contiguous plot of 4.7 acres at additional cost. With space to garden, raise animals and a Dishman Hills Glenrose trailhead a minute from the front door, this is a haven for the nature lover and adventurer. Welcome the prairie to your doorstep and keep the city at bay. It is, after all, only a short drive to acclaimed schools, stores and restaurants. Simple living, a slower way of life - it’s still possible. Look no further than this enchanting pastoral paradise a stone’s throw from civilization. ***Brokers-Please make an appointment to see through Showing Time only.
$949,900
4121 S Boge Ct Spokane, WA 99223
- Type:
- Single Family
- Sq.Ft.:
- 3,334
- Status:
- Active
- Beds:
- 5
- Lot size:
- 0.21 Acres
- Year built:
- 2023
- Baths:
- 3.00
- MLS#:
- 202320762
- Subdivision:
- Trickle Creek 4th Addition
ADDITIONAL INFORMATION
New daylight rancher by Paras Homes in beautiful trickle creek. This is the Selkirk plan with 3,334 Sq,ft. Has 2 bedrooms up and 3 bedrooms down in walkout basement and 3 bathrooms. Luxurious kitchen with walk-in pantry, fabulous white cabinets, quartz counter tops and wood floors through the entryway, kitchen, dining area and great room. The primary bedroom has double sinks, large walk-in closets, mud-set shower, and tile floors. Floor to ceiling stone fireplace with lovely mantel and built in shelves. The basement has 9-foot ceilings with wet bar and fridge. Large covered front porch and rear deck! Air conditioning and garage door openers are included. The front yard will be landscaped with sprinklers. Sits in cul-de-sac with great view!
$1,225,000
5623 S Corkery Rd Spokane, WA 99223
- Type:
- Single Family
- Sq.Ft.:
- 4,718
- Status:
- Active
- Beds:
- 6
- Lot size:
- 12.64 Acres
- Year built:
- 2015
- Baths:
- 4.00
- MLS#:
- 202318004
ADDITIONAL INFORMATION
Nestled in the tranquility of South Hill, this exceptional 6-bed (1 non-conforming)/4-bath craftsman promises an unparalleled living experience. The chef's kitchen boasts a GAS STOVE (CONNECTED TO GAS, rare in acreage properties), double ovens, granite counters, & Thermador appliances! Relax in the primary suite's ensuite bath w/a soaking tub featuring air bubble jets, aromatherapy, & LED lighting. Outside, enjoy professionally manicured landscaping w/gas & water set up for a future outdoor kitchen. The city maintains/plows the road, and you're just 6 minutes from the future YMCA. Explore your 12.64 acres of natural beauty w/hiking trails, sledding/ski run, & wildlife! With 400 AMP Service, the home is ready for car charging and backup generator. Stay connected w/StarLink Home Internet/Wifi. This property offers comfort, convenience, & natural splendor for a lifestyle of luxury & serenity. Ask your Realtor to see 3D Floorplan Virtual Tour & Amenities Handout!
Spokane Real Estate
The median home value in Spokane, WA is $198,300. This is lower than the county median home value of $237,700. The national median home value is $219,700. The average price of homes sold in Spokane, WA is $198,300. Approximately 49.87% of Spokane homes are owned, compared to 41.34% rented, while 8.8% are vacant. Spokane real estate listings include condos, townhomes, and single family homes for sale. Commercial properties are also available. If you see a property you’re interested in, contact a Spokane real estate agent to arrange a tour today!
Spokane, Washington 99223 has a population of 212,982. Spokane 99223 is less family-centric than the surrounding county with 29% of the households containing married families with children. The county average for households married with children is 30.46%.
The median household income in Spokane, Washington 99223 is $44,768. The median household income for the surrounding county is $52,159 compared to the national median of $57,652. The median age of people living in Spokane 99223 is 35.8 years.
Spokane Weather
The average high temperature in July is 84.3 degrees, with an average low temperature in January of 25.1 degrees. The average rainfall is approximately 19 inches per year, with 46.6 inches of snow per year.
