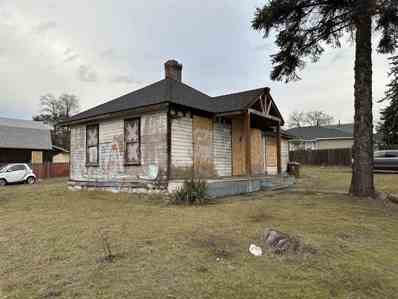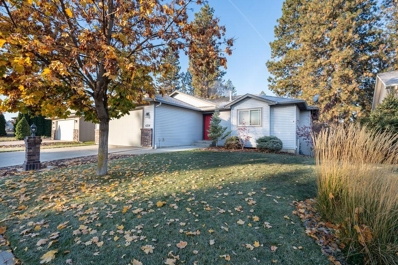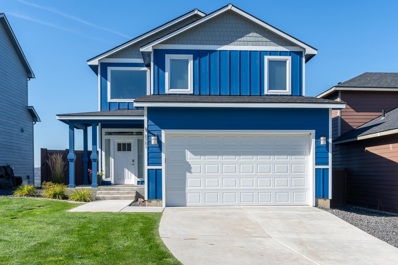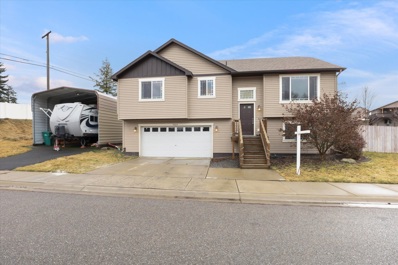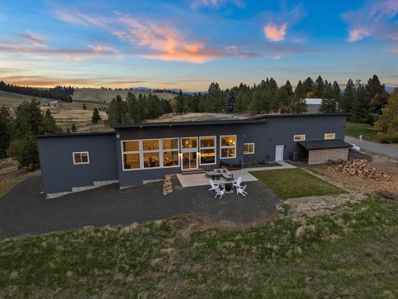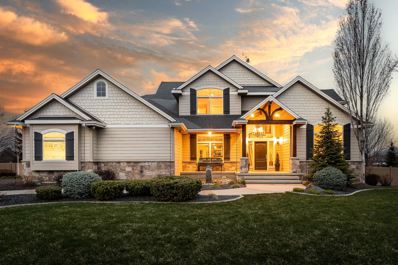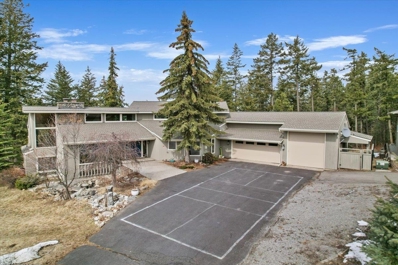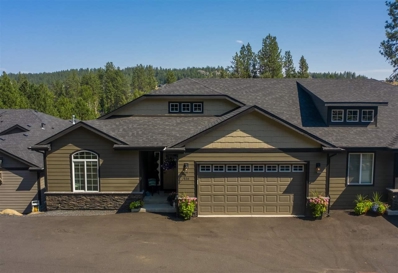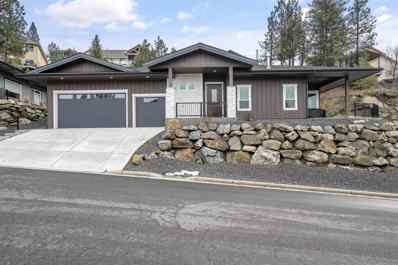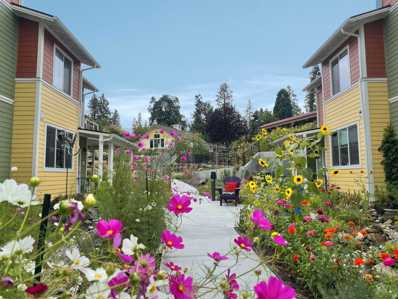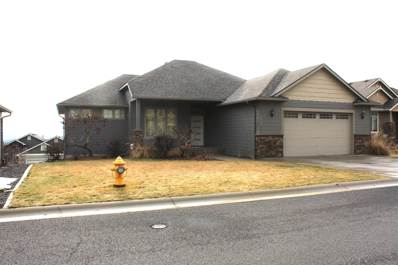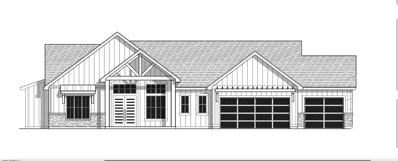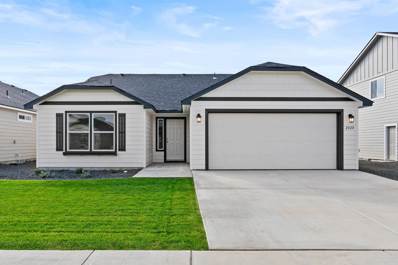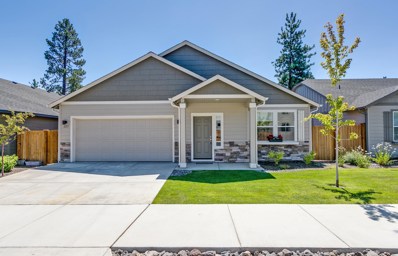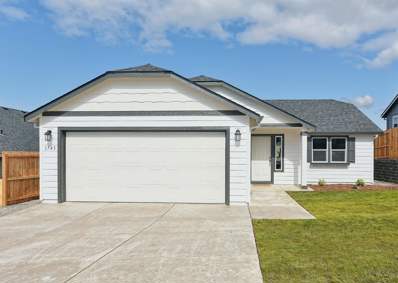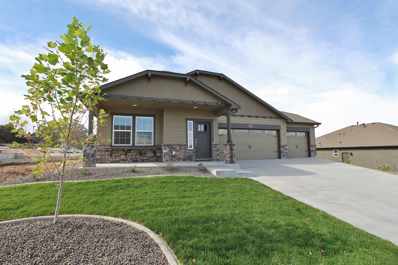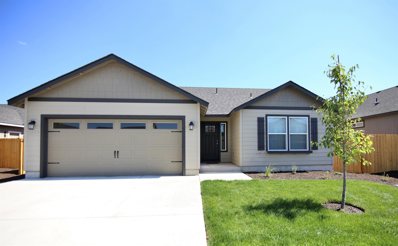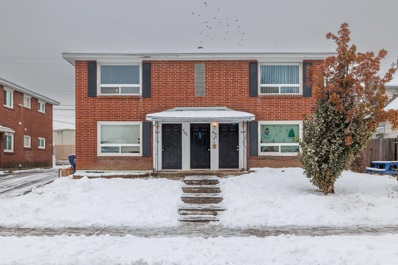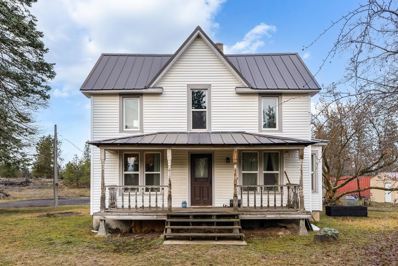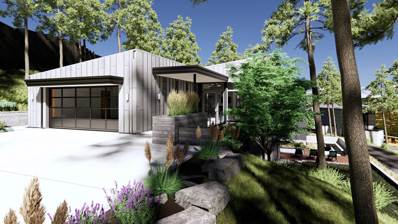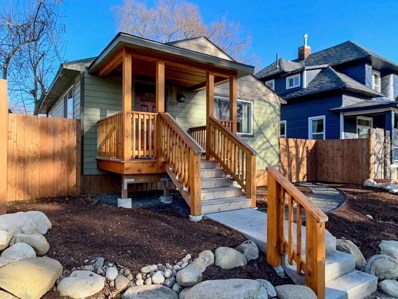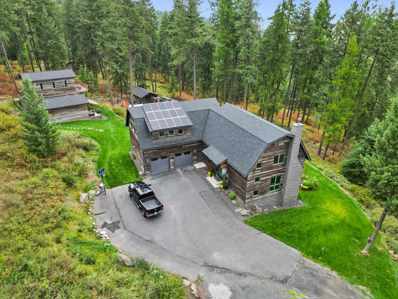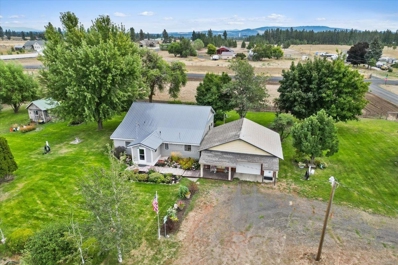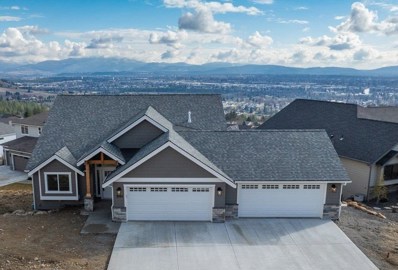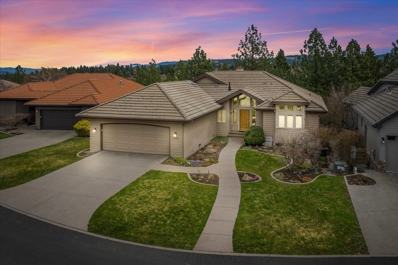Spokane WA Homes for Sale
$499,900
2803 N Hamilton St Spokane, WA 99207
- Type:
- Single Family
- Sq.Ft.:
- n/a
- Status:
- Active
- Beds:
- 2
- Lot size:
- 0.2 Acres
- Year built:
- 1907
- Baths:
- 1.00
- MLS#:
- 202411404
ADDITIONAL INFORMATION
Huge car count driving by on a daily basis on the corner of Hamilton and North Foothills. Zoned OR-35. Can be used for office or retail. May not be worth fixing up home (2bed/1bath with oil heat) – but it has new roof. About ½ mile from Ruby Street and only 650’ from Gonzaga Prep. Owner of property directly to the west may be willing to sell and the 22,000 sq foot property a little further to the west is currently available for sale. So, it is possible to own all property between Hamilton and Cincinnati.
$499,000
6314 S Tay St Spokane, WA 99224
- Type:
- Single Family
- Sq.Ft.:
- 2,328
- Status:
- Active
- Beds:
- 3
- Lot size:
- 0.15 Acres
- Year built:
- 2005
- Baths:
- 3.00
- MLS#:
- 202411374
ADDITIONAL INFORMATION
Welcome to the highly sought-after Eagle Ridge Development! This 3 bed, 3 bath, 2,300+ Square Foot home seamlessly blends modern comfort with natural charm. With an open concept design, this residence features a main floor boasting 2 bedrooms, living room, and main floor utilities. Natural light floods the space, enhancing the open layout and creating a warm ambiance. The kitchen flows effortlessly into the living areas, making entertaining a breeze. Step outside to the back deck and enjoy private moments overlooking the private, wooded greenbelt. Practicality meets style with a two-car garage, ensuring convenience and ample storage. The fully finished basement hosts an egress bedroom, and a secondary living space providing flexibility for various needs. This home offers a retreat while being a short distance from Spokane and its amenities. Don't miss the chance to make this Eagle Ridge residence your home! Schedule a showing today and experience the perfect blend of functionality, style, and privacy. Your id
$575,000
8381 N James Ct Spokane, WA 99208
- Type:
- Single Family
- Sq.Ft.:
- 2,742
- Status:
- Active
- Beds:
- 4
- Lot size:
- 0.16 Acres
- Year built:
- 2019
- Baths:
- 4.00
- MLS#:
- 202411326
ADDITIONAL INFORMATION
Stunning Sunset Views from every level. Five star finishes throughout. This home has been meticulously updated and is truly better than new. From the newly remodeled open concept kitchen that opens to sweeping views of Riverside State Park to the upgraded finishes in every room this home has the wow factor inside as well as out. These pictures do not do this home justice you must see to appreciate. The fully fenced and landscaped back yard is perfect for privacy and entertaining or just taking in the view from you covered balcony or patio. Seller may carry contract.
- Type:
- Single Family
- Sq.Ft.:
- 1,769
- Status:
- Active
- Beds:
- 3
- Lot size:
- 0.27 Acres
- Year built:
- 2013
- Baths:
- 2.00
- MLS#:
- 202411296
- Subdivision:
- Prairie Ridge
ADDITIONAL INFORMATION
Welcome to Prairie Ridge! This 2013 built home features 3 beds, 2 baths and over 1700 SqFt. Cozy up in your great room with the gas fireplace or cook up a delicious meal in your large kitchen featuring beautiful Huntwood Beech cabinets, black appliances, an expansive island with seating, along with space for a kitchen table and slider access to your deck. Unwind from the day in your spacious primary bedroom featuring a walk-in closet and en-suite with double sinks. Two additional bedrooms and another full bathroom round out your upper level. Walk downstairs to find a finished family room and partially finished laundry room - large enough, and plumbed, to add another bathroom. The oversized, fully fenced, backyard with sprinkler system and patio is perfect for pets or entertaining. Complete with an oversized 2 car garage, 20x25 covered metal carport with asphalt pad for an RV or boat, plus an additional subpanel with 15/30/60 amp for Rv hookups or a generator, this home is a true must-see!
$999,000
15711 N Dalton Rd Spokane, WA 99208
- Type:
- Single Family
- Sq.Ft.:
- 2,756
- Status:
- Active
- Beds:
- 4
- Lot size:
- 4.7 Acres
- Year built:
- 2019
- Baths:
- 3.00
- MLS#:
- 202411276
ADDITIONAL INFORMATION
Modern better than new custom home with the perfect vintage touches on 5 acres. Mead Schools, Spectacular views - Wall of windows (dual glazed), 6 car attached garage (40x40 heated.) This home was built for entertaining - the biggest kitchen island you've ever seen in a gorgeous kitchen. Views - panoramic views to the South - mountains and city & peaceful views to the North. The style and attention to detail will blow your mind - each light fixture is special. The primary suite is a dream come true - 2 walk in closets, "netflix nook", gorgeous on-suite with claw foot tub and gigantic party shower. Did I mention the huge storage space underneath with 10ft ceilings that could easily be converted to an in-law suite with its own entrance. This home is pure magic .... the acreage, views, style, garage, main level living, separate laundry room, separate mud room, modern landscaping - it has it all! There are too many features to list, but my favorite is the front door dual opening side light doors.
$1,249,000
3116 W Westover Ln Spokane, WA 99208
- Type:
- Single Family
- Sq.Ft.:
- 5,614
- Status:
- Active
- Beds:
- 5
- Lot size:
- 0.81 Acres
- Year built:
- 2006
- Baths:
- 4.00
- MLS#:
- 202411264
- Subdivision:
- Granger Terrace
ADDITIONAL INFORMATION
Welcome home to this luxurious and sophisticated property that offers a wide range of desirable features and amenities. The oversized lot, mature landscaping, and fully fenced yard create an impressive exterior, while the grand entryway and formal dining and living rooms add elegance and charm to the interior. If you like to cook you'll love the spacious kitchen that has it all! Home office space on the main floor and a large mud room with plenty of cabinet and counter space.The large primary en-suite has a vanity, double sinks, jetted tub, walk-in shower and a walk-in closest with built-in shelving and drawers. Fully finished daylight walkout basement, has a large living room, 2 bedrooms, 1 full bath, roughed in for a 2nd bathroom, bonus room. Ample storage space adds versatility and functionality to the home. The built-in intercom system, tile floor garage, weather sensing system, radiant heat floors, central vac, and 24-zone WiFi irrigation system add to the convenience and comfort of living in this home.
$1,195,000
8425 S Sagewood Rd Spokane, WA 99223
- Type:
- Single Family
- Sq.Ft.:
- 5,032
- Status:
- Active
- Beds:
- 3
- Lot size:
- 14 Acres
- Year built:
- 1980
- Baths:
- 5.00
- MLS#:
- 202411220
- Subdivision:
- Willow View Acres
ADDITIONAL INFORMATION
Show this amazing close in country contemporary, you will not be disappointed! 14 beautiful acres with a 2 stall 28 X 40 barn, fenced corral and pasture, 8 X 12 boxed fenced gardens with fruit trees, 28 X 40 separate shop with new concrete flooring, a 23X 42 1 ½ story studio with new bath, new dry wall and storage, which is approximately 75% finished. This 1979 Spence Flegel 5 level home has 3 bedrooms, 4 ½ baths, an office, large rec room with wet bar, great family room with floor to ceiling fireplace, open kitchen/eating area/second family room, soaring cathedral ceilings throughout, newer carpets, some new windows, sliders, an attached 3 car garage, a newer roof and many interior updates.
- Type:
- Single Family
- Sq.Ft.:
- 3,058
- Status:
- Active
- Beds:
- 4
- Lot size:
- 0.15 Acres
- Year built:
- 2017
- Baths:
- 3.00
- MLS#:
- 202411215
- Subdivision:
- Little Spokane River Villas
ADDITIONAL INFORMATION
Here is a must-see daylight walkout rancher townhouse style home with views of Wandermere Golf Course and the beautiful surrounding territory. Just over 1500 sq. ft. on each floor with an open floor plan and generously sized rooms. Freshly painted throughout - move-in ready home. Kitchen features marble quartz counters, a huge island, gas range, lots of cabinets and a pantry. Primary suite has a walk-in closet and 3/4 bath with dual vanity and large walk-in shower. LVP Flooring and a composite covered view deck. Main floor laundry room. Garage has a finished interior and ramp entrance (could be removed). Custom made metal railing & gate on stairway to lower level. Large lower family room with walk-out sliding door to back yard patio. Two large bedrooms and a full lower bathroom. Monthly fee covers lawn maintenance and plowing. Tucked away location that feels private but is close to shopping and services, as well as the Little Spokane River. Perfect for anyone looking for luxury living with low maintenance!
- Type:
- Single Family
- Sq.Ft.:
- 2,054
- Status:
- Active
- Beds:
- 3
- Lot size:
- 0.25 Acres
- Year built:
- 2022
- Baths:
- 2.00
- MLS#:
- 202411214
- Subdivision:
- Wandermere Estates
ADDITIONAL INFORMATION
This like new home in Wandermere Estates has been meticulously maintained. Views from inside and out. Many upgrades to include $32,000 landscaping upgrade, $8000, custom remote window blinds, $5000 water softening system, $10,000 lifetime leaf filter roof gutters, $15,000 heated driveway. This home is a dream to entertain in with large open great room design, 3 separate outdoor seating areas. Custom cabinetry throughout with under counter lighting. Slab granite counters with stainless steel appliances. Nice sized island and pantry.. Master bedroom has double sinks, step-in shower and larger walk-in closet. Other amenities include gated development, two car garage plus golf cart garage, gas forced air heat, central air, only seconds to the first tee at Wandermere golf course, 3bedroom, 2bathroom and lots of other fantastic touches. This is a beautiful home!! 55+ community.
$424,900
731 S Garfield St Spokane, WA 99202
- Type:
- Condo
- Sq.Ft.:
- 1,009
- Status:
- Active
- Beds:
- 2
- Year built:
- 2021
- Baths:
- 2.00
- MLS#:
- 202411206
ADDITIONAL INFORMATION
Unique opportunity to join Haystack Heights Cohousing, a collaborative intergenerational community located in the heart of the South Perry neighborhood. 3 acres of shared amenities include: extensive gardens, greenhouse, chickens, well-equipped 800 sq ft shop, EV charging station, solar panels, meditation hut, exercise equipment, secure bike storage, and a 3,000 sq ft common house with a large community kitchen, dining area, community living room with soapstone woodstove, kids room, pool/ping pong table, mailboxes, and 2 guest rooms. Ground floor condo just steps away from the common house. Community cooperation is abundant at Haystack Heights Cohousing and participation is expected. Vision, values, and participation agreement available upon request. Reduced taxes because of Multi Family Urban Housing exemption program. HOA dues are $447 per month covering electricity, water, sewer, garbage, recycling, and reserves. Onsite parking available for a fee.
- Type:
- Single Family
- Sq.Ft.:
- n/a
- Status:
- Active
- Beds:
- 5
- Lot size:
- 0.18 Acres
- Year built:
- 2014
- Baths:
- 3.00
- MLS#:
- 202411495
ADDITIONAL INFORMATION
Home with a view! 2014 year built 5 bedroom 3 bath. 3000 sq ft. Oversized 2 car garage. Recent upgrade to deck with metal and tempered glass rail. Recent finished basement bedrooms and bathroom. High efficient gas furnace. CAC.
$899,999
5112 S Jordan Ln Spokane, WA 99224
- Type:
- Other
- Sq.Ft.:
- 5,912
- Status:
- Active
- Beds:
- 4
- Year built:
- 2024
- Baths:
- 4.00
- MLS#:
- 202411191
- Subdivision:
- Overlook At Qualchan
ADDITIONAL INFORMATION
Discover this stunning 3-level home with expansive views of Latah Valley, offering an open-concept design, 4 bedrooms, 4 bathrooms, and a large oversized 3-car garage. The main level spans 1901 sqft, and exudes modern elegance featuring a spacious kitchen with an island, a large walk-out deck, and the first of two primary bedrooms. The second level spanning across 2691 sqft, includes the second primary bedroom, along with two additional bedrooms, two bathrooms, another sizable walk-out deck, and an 800 sqft unfinished room suitable for a gym or theater. The third and lowest level is a 1320 sqft unfinished daylight basement, which offers endless possibilities whether you choose to create an in-law suite, ADU, or additional living space.
$445,990
8727 N Hazelnut St Spokane, WA 99208
- Type:
- Single Family
- Sq.Ft.:
- 1,408
- Status:
- Active
- Beds:
- 3
- Lot size:
- 0.11 Acres
- Year built:
- 2024
- Baths:
- 2.00
- MLS#:
- 202411178
- Subdivision:
- Forest Grove
ADDITIONAL INFORMATION
The 1408 square foot Edgewood is a mid-sized home catering to those who value both comfort and efficiency in a single level home. An award-winning designed kitchen, featuring a breakfast bar and ample counter space, overlooks both the spacious living and dining rooms. The separate main suite affords you privacy and features two large closets in addition to a dual vanity ensuite. The two sizable bedrooms, share a full bathroom and complete this design-smart home plan. Approx. completion in August **STOCK PHOTOS**
$460,990
8723 N Hazelnut St Spokane, WA 99208
- Type:
- Single Family
- Sq.Ft.:
- 1,574
- Status:
- Active
- Beds:
- 3
- Lot size:
- 0.11 Acres
- Year built:
- 2024
- Baths:
- 2.00
- MLS#:
- 202411177
- Subdivision:
- Forest Grove
ADDITIONAL INFORMATION
The 1574 square foot Hudson is an efficiently designed, mid-sized single level home offering both space and comfort. The open kitchen is a chef’s dream, with counter space galore, plenty of cupboard storage and a breakfast bar. The expansive living room and adjoining dining area complete this eating and entertainment space. The spacious and private master suite boasts a dual vanity bathroom, optional separate shower and an enormous closet. The other two sizeable bedrooms. Approx. completion in August
$410,990
8719 N Hazelnut St Spokane, WA 99208
- Type:
- Single Family
- Sq.Ft.:
- 1,148
- Status:
- Active
- Beds:
- 3
- Lot size:
- 0.11 Acres
- Year built:
- 2024
- Baths:
- 2.00
- MLS#:
- 202411175
- Subdivision:
- Forest Grove
ADDITIONAL INFORMATION
The 1148 square foot Alderwood has long been a favorite for those seeking both comfort and function in a modestly-sized single-level home. High vaulted ceilings add volume to the already expansive living room, overlooked by the open kitchen, and adjoining dining area. The generous main suite boasts its own private bathroom and substantial oversized closet. The additional two bedrooms are equally sizeable and share a second bathroom. A large laundry closet offers valuable storage space to this incredibly efficient home. Approx. completion in August **stock photos**
$481,990
8667 N Orchard Ct Spokane, WA 99208
- Type:
- Single Family
- Sq.Ft.:
- 1,574
- Status:
- Active
- Beds:
- 3
- Lot size:
- 0.2 Acres
- Year built:
- 2024
- Baths:
- 2.00
- MLS#:
- 202411172
- Subdivision:
- Raspberry Acres
ADDITIONAL INFORMATION
The 1574 square foot Hudson is an efficiently designed, mid-sized single level home offering both space and comfort. The larger lot provides room for the 3-car garage. The open kitchen is a chef’s dream, with counter space galore, plenty of cupboard storage and a breakfast bar. The expansive living room and adjoining dining area complete this eating and entertainment space. The spacious and private master suite boasts a dual vanity bathroom, optional separate shower and an enormous closet. The other two sizeable bedrooms. Approx. completion in July
$444,990
8645 N Orchard Ct Spokane, WA 99208
- Type:
- Single Family
- Sq.Ft.:
- 1,408
- Status:
- Active
- Beds:
- 3
- Lot size:
- 0.13 Acres
- Year built:
- 2024
- Baths:
- 2.00
- MLS#:
- 202411171
- Subdivision:
- Raspberry Acres
ADDITIONAL INFORMATION
The 1408 square foot Edgewood is a mid-sized home catering to those who value both comfort and efficiency in a single level home. An award-winning designed kitchen, featuring a breakfast bar and ample counter space, overlooks both the spacious living and dining rooms. The separate main suite affords you privacy and features two large closets in addition to a dual vanity ensuite. The two sizable bedrooms, share a full bathroom and complete this design-smart home plan. Approx. completion in June **Stock photos**
$530,000
907 E Hoffman Ave Spokane, WA 99207
- Type:
- Single Family
- Sq.Ft.:
- 2,800
- Status:
- Active
- Beds:
- 4
- Year built:
- 1954
- Baths:
- 4.00
- MLS#:
- 202411168
ADDITIONAL INFORMATION
Great investment property located in North Spokane, close to shopping, schools, restaurants and parks. 4-plexs with 1 bedroom/1 bathroom units. Updates throughout. Assigned parking/carport and storage area.
$685,000
5920 W Hallett Rd Spokane, WA 99224
- Type:
- Single Family
- Sq.Ft.:
- 1,377
- Status:
- Active
- Beds:
- 3
- Lot size:
- 22.72 Acres
- Year built:
- 1910
- Baths:
- 1.00
- MLS#:
- 202411096
- Subdivision:
- Wmrsh
ADDITIONAL INFORMATION
Only a short drive from Spokane, Cheney, Airway Heights, & Medical Lake, come check out this fantastic property. The house is located on it's own one acre parcel surrounded on three sides by a larger parcel, which boast a spacious 21.72 acres. A portion of the large parcel is a known wetlands.
$2,500,000
1536 S Upper Terrace Ave Spokane, WA 99201
- Type:
- Other
- Sq.Ft.:
- 3,684
- Status:
- Active
- Beds:
- 4
- Year built:
- 2023
- Baths:
- 4.00
- MLS#:
- 202411057
- Subdivision:
- Rockwood
ADDITIONAL INFORMATION
Presenting The Ledge @ Upper Terrace. This stunning new contemporary home by Parsons Construction is the retreat you have been waiting for. With 3700 square feet of posh living area, this residence features custom finishes throughout and is ready for your customization. The primary suite is a true oasis, while the outdoor living space offers the perfect place to relax and unwind. Whether you're entertaining or simply enjoying your own private retreat, this home is the ultimate in luxury living. Designed by Form Architecture, the estate is strategically situated in the historic Rockwood community, a mere 5-minute drive from downtown Spokane. Its prime location offers easy access to a multitude of amenities, ensuring all your needs are met with utmost convenience. Price is for Land, Custom Home & Resort-Like Landscaping. Construction will commence once Builder Contract is ratified. Visit www.TheLedgeAtUpperTerrace.com for more information.
- Type:
- Single Family
- Sq.Ft.:
- 1,400
- Status:
- Active
- Beds:
- 4
- Lot size:
- 0.1 Acres
- Year built:
- 1965
- Baths:
- 3.00
- MLS#:
- 202411036
ADDITIONAL INFORMATION
Completely remodeled 1965 Craftsman. All new plumbing, electrical, HVAC, windows, roof, everything!!! Located directly across the street from Dutch Jakes Park and a quick trip to downtown and Kendall Yards. This beautiful 4 bed / 3 bath home boasts an open floor plan and a completely fenced in back yard. This home is ready for you to move in!
$1,750,000
8515 N Argonne Rd Spokane, WA 99217
- Type:
- Single Family
- Sq.Ft.:
- 3,708
- Status:
- Active
- Beds:
- 5
- Lot size:
- 8.2 Acres
- Year built:
- 2013
- Baths:
- 4.00
- MLS#:
- 202411031
ADDITIONAL INFORMATION
This ONE OF A KIND dream property between Millwood & Greenbluff is custom built from top to bottom & surrounded by over 8 acres of beautiful trees. The gorgeous main house has 5 bedrooms & 3.5 baths including an enormous primary suite upstairs. Built for entertaining both inside & outside - most of the beautiful furnishings can even stay with the home! It features MANY health & fitness related biohacking technologies/systems/equipment in addition to solar panels w/ battery storage providing off-grid capabilities. Elsewhere, the lovely guest house studio would make a great Airbnb or in-law suite. Below the studio is an awesome personal gym, which was conveniently built just steps from the endless fitness pool & hot tub. *deep breath* You’ll also find a neat barn, chicken coop, garden, fruit trees, brand new greenhouse, cool tree house & a 1/4 mile obstacle course!!! Please see the property features list on the website linked in the MLS!
$475,000
6006 S Assembly Rd Spokane, WA 99224
- Type:
- Single Family
- Sq.Ft.:
- 1,226
- Status:
- Active
- Beds:
- 3
- Lot size:
- 4.6 Acres
- Year built:
- 1915
- Baths:
- 1.00
- MLS#:
- 202410877
ADDITIONAL INFORMATION
Best of both worlds: Updated farm house with 2 shops and 1 garden shed close to the city, yet country living! You won't want to miss out on this opportunity. Farm house sits on a corner lot-4.6 acres, 624 sqft garage with opener offers ample storage, office space plus room for a car. Main house has updated LVP in entrance, large mudroom/laundry, bathroom, living room, and kitchen. Additional updates include: Large walk-in shower, new stove in 2022, new fridge in 2021, Mini-Split added in 2021, New metal roof put on in 2022, siding-LP and metal, house painted in 2023! Outside is fully fenced and includes additional fencing for 2 pastures. Outside updates include: New well pump 2015, new septic system 2010. Lot also has garden shed, separate 260 sqft sewing/craft/homeschool shop insulated w/cabinets, heating, window AC, electricity-a must see. Additional 1,000 sqft + 260 sqft loft barn/shop with an 11x41 lean-to.
- Type:
- Single Family
- Sq.Ft.:
- 3,579
- Status:
- Active
- Beds:
- 4
- Lot size:
- 0.19 Acres
- Year built:
- 2023
- Baths:
- 3.00
- MLS#:
- 202410867
- Subdivision:
- Sunview Ridge
ADDITIONAL INFORMATION
The Cedar is a stunning daylight rancher with a 4 car garage & sweeping Southerly views! Quality construction by Gordon Finch Homes. Open, great room design, island kitchen w/walk-in corner pantry & expansive covered deck. Luxurious master suite features tiled, mudset walk-in shower & large walk-in closet. Huge main floor laundry/mud room with bench. Fully finished basement. upgraded finishes include hardwood floors, quartz countertops in kitchen & main floor bathrooms. High efficiency gas furnace. Central A/C. No step entry. Price includes front yard landscaping.
- Type:
- Single Family
- Sq.Ft.:
- 3,958
- Status:
- Active
- Beds:
- 3
- Lot size:
- 0.14 Acres
- Year built:
- 1993
- Baths:
- 3.00
- MLS#:
- 202410847
ADDITIONAL INFORMATION
Welcome to your dream home in gated Parkwood South (South Hills best kept secret). The oversized great room anchored by a floor to ceiling stone fireplace & territorial view windows is the heart of this rancher style residence. Designed for comfort & entertaining with warm radiant floor heat throughout. Kitchen, great room & dining areas are wonderfully open & flow together. Main floor master suite offers an updated en-suite bath & huge walk in closet. With 3+ beds & 2.5 baths, there's ample space for family & guests. Enjoy the numerous amenities of Parkwood South, including community pool, clubhouse, pickleball courts, amazing grounds, and access to Lincoln Park. Easy living here with w/s/g, lawn care & snow removal included in HOA Dues. Prime location just 3 minutes to Trader Joes, Fred Meyer & South Hill Shopping.
Spokane Real Estate
The median home value in Spokane, WA is $542,500. This is higher than the county median home value of $237,700. The national median home value is $219,700. The average price of homes sold in Spokane, WA is $542,500. Approximately 64.9% of Spokane homes are owned, compared to 27.38% rented, while 7.72% are vacant. Spokane real estate listings include condos, townhomes, and single family homes for sale. Commercial properties are also available. If you see a property you’re interested in, contact a Spokane real estate agent to arrange a tour today!
Spokane, Washington has a population of 212,982. Spokane is less family-centric than the surrounding county with 28.62% of the households containing married families with children. The county average for households married with children is 30.46%.
The median household income in Spokane, Washington is $44,768. The median household income for the surrounding county is $52,159 compared to the national median of $57,652. The median age of people living in Spokane is 35.8 years.
Spokane Weather
The average high temperature in July is 84.3 degrees, with an average low temperature in January of 25.1 degrees. The average rainfall is approximately 19 inches per year, with 46.6 inches of snow per year.
