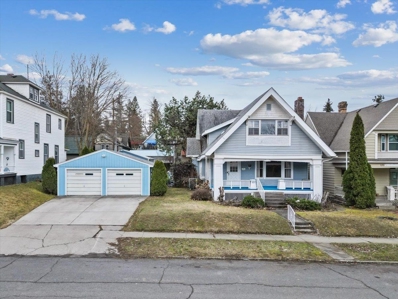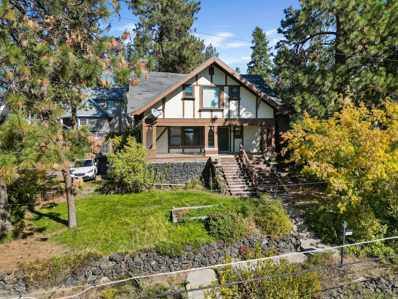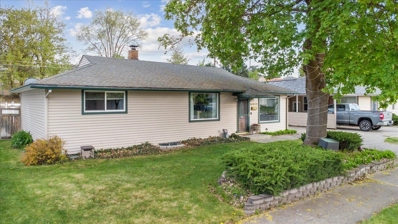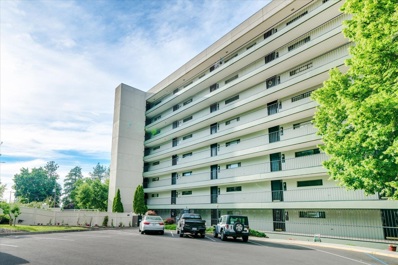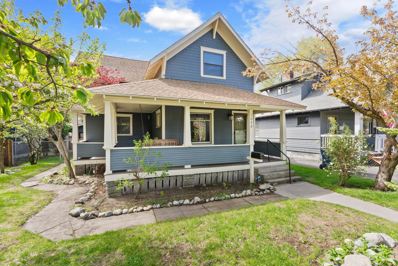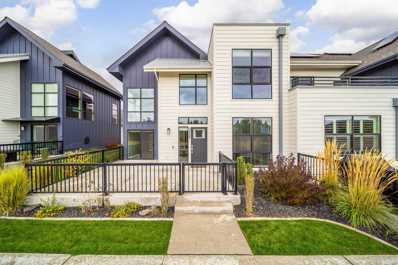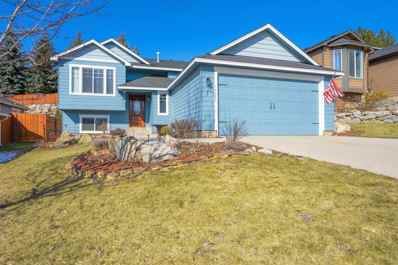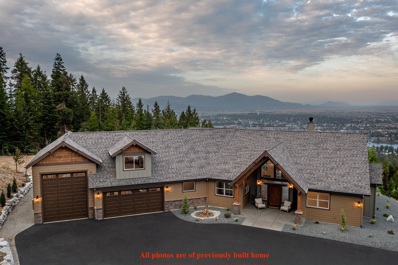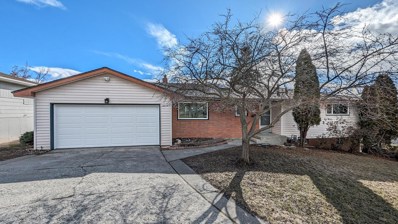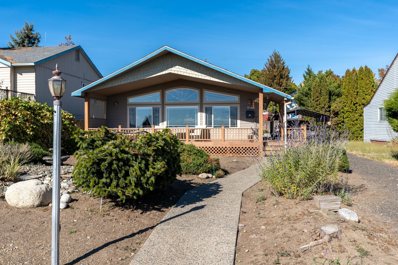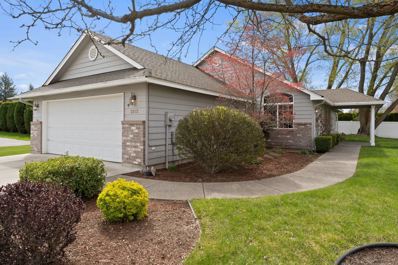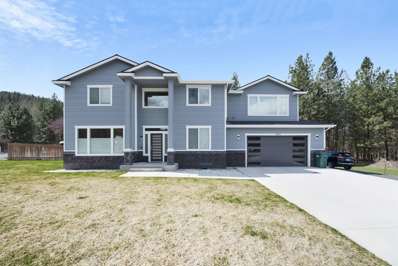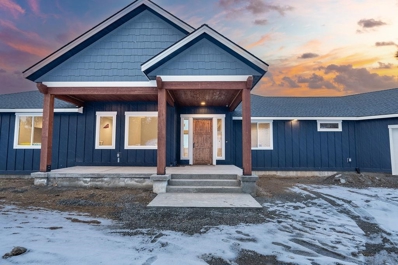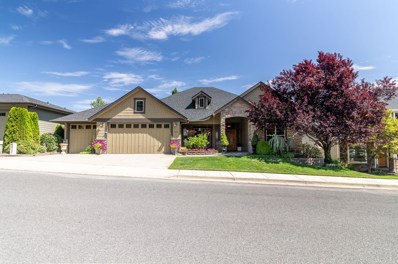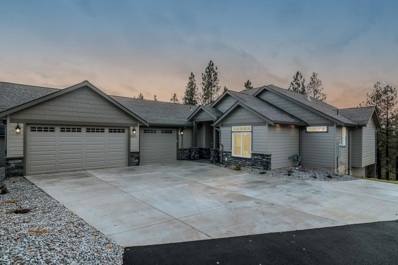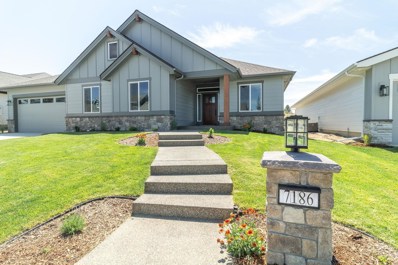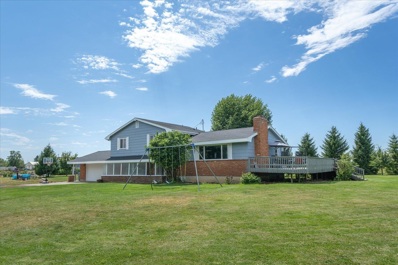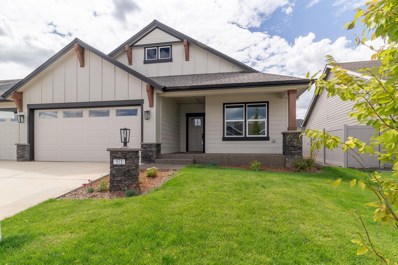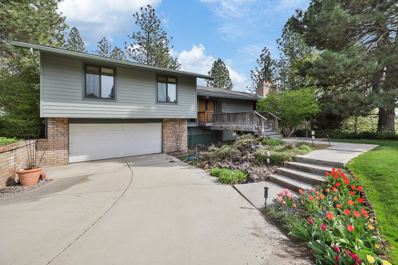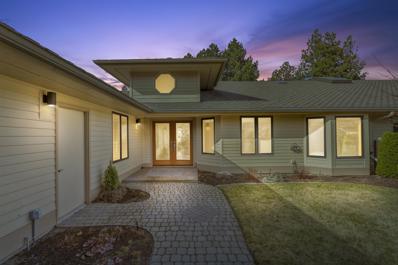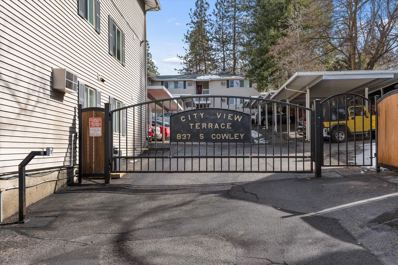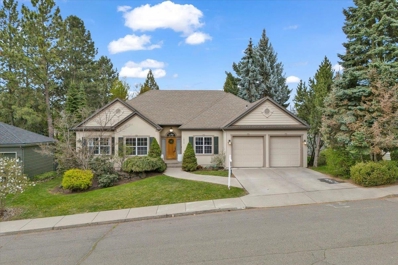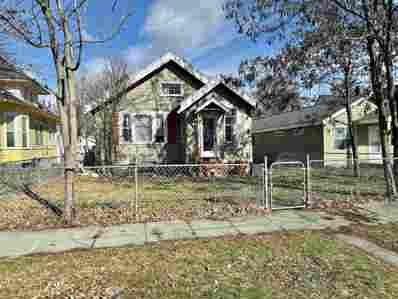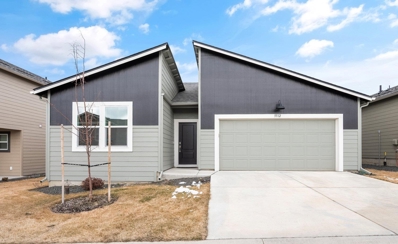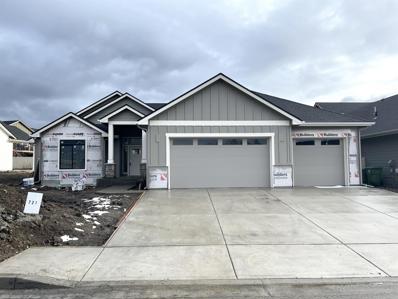Spokane WA Homes for Sale
$619,000
1211 W 10th Ave Spokane, WA 99204
- Type:
- Single Family
- Sq.Ft.:
- 3,204
- Status:
- Active
- Beds:
- 5
- Lot size:
- 0.22 Acres
- Year built:
- 1908
- Baths:
- 3.00
- MLS#:
- 202412716
- Subdivision:
- Booge's Addition
ADDITIONAL INFORMATION
Must See! Rare 2 lot South Hill property! Spacious Cliff Cannon Craftsman sited on lot #1 & lot #2 with two Shop(s)/Garage(s)! Home floorplan boasts 5 bedrooms, 3 bathrooms, 3,000+sqft w/many of the original craftsman era architectural features retained; covered front porch, box beam ceilings, built in shelves, cabinetry, lead lined glass, & original hard wood floors w/inlay boarder. Main level, features large owner’s ensuite bedroom w/bathroom access, living room w/fireplace, formal & informal dining rooms & solarium. Upstairs presents 4 bedrooms & 1 bathroom. Basement is partially finished w/ bathroom, laundry area, & 2 private entry/access doors. Tall ceiling & 2 private access doors offer potential for added living space &/or rental. Enjoy newer gas forced air heat & AC. 2 shop(s)/garage(s) are 24x30 & 24x24, both have concrete floors & gas heat! Don't miss this extraordinary South Hill property, (1 block from Huckelberry’s) & close-in downtown & South Hill amenities. See Video & call your Broker today!
$565,000
824 W 12th St Spokane, WA 99204
- Type:
- Single Family
- Sq.Ft.:
- 2,862
- Status:
- Active
- Beds:
- 4
- Lot size:
- 0.16 Acres
- Year built:
- 1907
- Baths:
- 2.00
- MLS#:
- 202412684
ADDITIONAL INFORMATION
South hill duplex alert! This stately craftsman has two beautifully maintained 2 bedroom, 1 bathroom units and great rental history. The spacious main floor apartment boasts large windows, masonry fireplace, and newer carpet. The primary bedroom has a spacious double closet, and the second bedroom is an inviting space with charming built-in shelving and a pocket door. The kitchen appliances include a gas range, there is abundant cabinetry with pantry area, eating space, and access to the backyard garden patio. The upstairs unit has newer carpet and large family room with south hill views, and the cute and efficient kitchen includes refrigerator, stove and dishwasher. The huge primary bedroom has 2 walk-in closets, and there's a second bedroom with closet and window A/C. The basement has outside access to laundry and storage, and there is off-street parking. Enjoy a quick walk to Huckleberry's for lunch while building your investment portfolio as an owner-occupant or investor. Call for a showing today!
$389,900
6012 N Cochran St Spokane, WA 99205
- Type:
- Single Family
- Sq.Ft.:
- 2,040
- Status:
- Active
- Beds:
- 4
- Lot size:
- 0.17 Acres
- Year built:
- 1952
- Baths:
- 2.00
- MLS#:
- 202412676
ADDITIONAL INFORMATION
Discover this charming rancher nestled in Northwest Spokane, conveniently close to Loma Vista Park. The main floor offers a spacious primary suite, family room, living room and a versatile formal dining or bonus room. Admire the granite counters in the kitchen, overlooking the serene covered patio and backyard with raised garden space. Below, find three bedrooms complimented by a 3/4bathroom. The oversized 2-car shop features a separate workshop area. With vinyl siding, fencing, a newer roof, and skylights, seize this excellent opportunity. Schedule a showing today!
$487,000
700 W 7th Ave Spokane, WA 99204
- Type:
- Condo
- Sq.Ft.:
- 1,335
- Status:
- Active
- Beds:
- 2
- Year built:
- 1973
- Baths:
- 2.00
- MLS#:
- 202412700
ADDITIONAL INFORMATION
Enjoy the city lights and mountain views from this contemporary high-rise! Relax on your private north-facing terrace or enjoy the scenery through the expansive double-insulated Pella windows and sliding doors in the open-concept layout, which includes a recently renovated kitchen with granite countertops. The master suite has its own terrace access and a well-lit ensuite with a walk-in shower. Walk to nearby restaurants, entertainment venues, shops, and medical facilities, or utilize the secure garage with designated parking that is accessible via elevators or stairs. Additional highlights include a high-efficiency HVAC system, an updated laundry room, and a second bedroom with a convenient Murphy wall bed. Building entry is secured with electronic access and surveillance. Enjoy community amenities like a fully equipped kitchen, pool, and personal storage space on the lower level.
- Type:
- Single Family
- Sq.Ft.:
- 1,926
- Status:
- Active
- Beds:
- 5
- Lot size:
- 0.12 Acres
- Year built:
- 1911
- Baths:
- 3.00
- MLS#:
- 202412675
ADDITIONAL INFORMATION
Pride of ownership and great value with this early-20th century home! The curb appeal is special with mature landscaping and a wrap-around porch and even has a porch swing! Featuring 5-bedrooms and 3-baths, this home has had many updates since 2020 to include new flooring on the main and upstairs, paint (exterior and interior), an addition of an upstairs bedroom, and expansion of the kitchen entrance. A special feature of this home is there is a bedroom and bath on every floor of the home. The upstairs has 3-bedrooms and a large family room space. The basement bedroom can also be used as a 2nd family room. The kitchen is spacious with an island, pantry, and plenty of cabinet space. The dining area is oversized and can accommodate a large table and includes an original built-in hutch. Plenty of storage space. Gas furnace and Central A/C. 2-car secured carport.
- Type:
- Single Family
- Sq.Ft.:
- 2,104
- Status:
- Active
- Beds:
- 3
- Year built:
- 2019
- Baths:
- 3.00
- MLS#:
- 202412666
- Subdivision:
- Kendall Yards
ADDITIONAL INFORMATION
Come live the Kendall Yards life style! Coffee, dining, and the Centennial Trail are all just steps aways from this 2104 sq ft contemporary townhome. This house has it all with a main floor primary bedroom with en suite, beautiful kitchen with gas stove and quartz countertops and main floor laundry. With soaring ceilings in the great room and south facing wall to wall windows, it has an abundance of light. Upstairs there is a loft area and 2 more bedrooms plus a full bath. This home has solar panels and an EV charger ready for your electric car. HOA includes lawn maintenance, snow removal, and W/S/G. Don't miss this great home.
- Type:
- Single Family
- Sq.Ft.:
- 2,500
- Status:
- Active
- Beds:
- 4
- Lot size:
- 0.16 Acres
- Year built:
- 2009
- Baths:
- 3.00
- MLS#:
- 202412655
- Subdivision:
- Wellington Heights 2nd Addition
ADDITIONAL INFORMATION
Nestled in the coveted neighborhood of Wellington Heights in North Spokane. A meticulously maintained residence located in Mead School District. Updated in 2022, this contemporary home offers the perfect blend of modern charm and functionality. Step inside to discover a luminous kitchen adorned with Level 5+ quartz countertops, pull-out drawers, a spacious pantry, and abundant cabinet space. Large picture windows invite natural light to cascade into the heart of the home, providing serene views of the landscaped backyard, a verdant oasis that bursts with life in the spring and summer months. Venture downstairs to uncover the full, finished basement, a versatile space boasting an expansive laundry center, a full bath, a large family room, and a guest bedroom, offering privacy and comfort. Located just moments away from local schools, parks, an aquatic center, and scenic hiking/biking trails, this residence epitomizes convenient and contemporary living at its finest. No HOA fees!
$1,825,000
66xx E Big Rock Rd Spokane, WA 99223
- Type:
- Other
- Sq.Ft.:
- 3,448
- Status:
- Active
- Beds:
- 3
- Lot size:
- 12.18 Acres
- Year built:
- 2024
- Baths:
- 4.00
- MLS#:
- 202412652
- Subdivision:
- Non-platted Parcel
ADDITIONAL INFORMATION
Tailor your dream home to perfection! Are you on the quest for your ideal residence in Washington? This sprawling 12.18-acre parcel boasts million-dollar views that stretch to Steptoe Butte. With no HOA or CC&Rs to restrict your vision, this rural gem offers boundless opportunities. Seize the opportunity to craft your ideal lifestyle against a backdrop of natural beauty and limitless potential. An award-winning builder is extending an offer for this specific plan (EagleCrest), or, if you prefer, you have the liberty to craft and construct your envisioned dream home. The standard offerings are nothing short of exceptional, featuring solid core doors, knotty alder trim throughout, quality flooring options, granite or quartz countertops, a gas fireplace with masonry, Huntwood cabinets, and a variety of professional grade fixtures. Let our dedicated team guide you seamlessly through the construction process, ensuring that your vision comes to life exactly as you desire.
- Type:
- Single Family
- Sq.Ft.:
- 2,582
- Status:
- Active
- Beds:
- 3
- Lot size:
- 0.24 Acres
- Year built:
- 1966
- Baths:
- 3.00
- MLS#:
- 202412642
ADDITIONAL INFORMATION
Nestled atop the hills of Five Mile Prairie awaits your dream home! Experience breathtaking remodels at every turn. From brand-new flooring to fresh paint, fixtures, plumbing, and electrical, no detail has been spared. Enjoy main floor living with expansive picture windows showcasing panoramic views of Spokane. Entertain with ease in the fully finished daylight basement. Don't miss out on this opportunity come see it today and unlock endless possibilities.
$500,000
816 W Glass Ave Spokane, WA 99205
- Type:
- Single Family
- Sq.Ft.:
- 1,890
- Status:
- Active
- Beds:
- 3
- Lot size:
- 0.14 Acres
- Year built:
- 1906
- Baths:
- 2.00
- MLS#:
- 202412632
ADDITIONAL INFORMATION
Panoramic Spokane City Views frame this well appointed Garland area Rancher. A large open great room allows astounding views from all formal areas of the home. The covered deck area is perfect for dining and entertaining. The owners have updated the home throughout with enhances connectivity, new floors, paint and windows. The professional grade kitchen has plenty of counter space and is open to the view and formal areas making for a great entertaining space. The bonus room has been converted in the back of the home to make for additional living space, complete with high speed data cable, heating and cooling. This makes it a very versatile living space. You must experience this home and its rare location for yourself.
$400,000
2812 E 62nd Ln Spokane, WA 99223
- Type:
- Single Family
- Sq.Ft.:
- 1,331
- Status:
- Active
- Beds:
- 2
- Lot size:
- 0.14 Acres
- Year built:
- 1998
- Baths:
- 2.00
- MLS#:
- 202412600
- Subdivision:
- Regal Place
ADDITIONAL INFORMATION
Welcome to Regal Place and this beautiful, well-cared-for Gordon Finch home. Zero-step entrance through the front door of this open floor plan home. Stay cozy in the large living room with cathedral ceilings and tons of natural light. Well appointed kitchen with pantry and adjacent laundry room. Primary bedroom features a generous walk in closet and bathroom with double sinks and walk-in shower. Enjoy the security that comes with living in a gated community. Close to shopping, post office, library, and tons of restaurants.
$950,000
11625 N Alberta Ln Spokane, WA 99218
- Type:
- Single Family
- Sq.Ft.:
- 2,920
- Status:
- Active
- Beds:
- 5
- Lot size:
- 0.7 Acres
- Year built:
- 2021
- Baths:
- 3.00
- MLS#:
- 202412613
ADDITIONAL INFORMATION
Elegant residence located near Kalispel Golf & Whitworth University, and just minutes to NorthPointe stores. Through the impressive entry you'll find a bright atmosphere with a contemporary touch. Beautiful natural-toned flooring contrasts pristine finishes throughout. Entertain in the spacious living area which leads to the remarkable kitchen & dining. Eye-catching granite surfaces with generous cabinetry fills this culinary space. Eat-in island, built-in ovens, gas range & pantry for dry goods. Dining leads out to an extensive back deck for activities. Main level bathroom with shower, an office room & ample closet space. Four bedrooms on the upper level, with a full-featured laundry room including sink & cabinetry plus steam closet. Expansive master with balcony deck & abundant natural light. Functional walk-in closet fulfills all needs. The lavish bathroom features an oversized vanity, tiled garden tub, water closet, and a spacious walk-in shower with shower system. Don't miss this exceptional home!
- Type:
- Single Family
- Sq.Ft.:
- 5,412
- Status:
- Active
- Beds:
- 4
- Lot size:
- 10.09 Acres
- Year built:
- 2021
- Baths:
- 4.00
- MLS#:
- 202412612
ADDITIONAL INFORMATION
This stunning custom home, nestled within a private, gated community, offers an impressive 4 bedrooms + den, 4 bathrooms, and over 5700 sq/ft of living space. The partially finished main-floor presents an opportunity to add your personal touch, w/ 1 finished bedroom & bathroom, along with a completed laundry room. By completing the kitchen, additional bedrooms & bathrooms, trim work, and a few other details, you'll instantly add equity to this remarkable property. The lower level is already finished, with a complete kitchen, 2 bedrooms, 2 bathrooms, and a spacious living area. Once finalized, this home will be perfectly suited for in-law suite or multi-generational living. The heated 3-car garage even includes a convenient built-in dog-wash station. Balcony & patio overlook your beautifully treed property with captivating city views. Just over 10 acres of land includes a fenced dog run & ample outdoor space. This is your chance to imprint your own style and preferences onto this already gorgeous home.
$899,900
810 W Willapa Ave Spokane, WA 99224
- Type:
- Single Family
- Sq.Ft.:
- 6,066
- Status:
- Active
- Beds:
- 6
- Lot size:
- 0.22 Acres
- Year built:
- 2007
- Baths:
- 3.00
- MLS#:
- 202412581
- Subdivision:
- Overlook At Qualchan
ADDITIONAL INFORMATION
Masterfully crafted home by Taylor Design in Qualchan with over 6,000 sq. ft., 6 bedrooms, 3 bathrooms, and a 3 car garage. This home is nestled upon a remarkable lot with exclusivity bordering a lush green belt. Convenience and elegance converge on the main level with an open concept and offering 3 bedrooms, laundry, vaulted ceilings, floor to ceiling fireplace stone, hardwood floors, and grand windows. The kitchen is a culinary masterpiece with custom cabinets, granite countertops, 5-burner gas range, pantry, and large island. The primary suite is a true retreat with a large vanity, dual sinks, beautifully tiled shower, soaking tub, and spacious walk-in closet. New A/C and new furance. There are two daylight lower levels. The middle level offers a huge family room with wet bar and 3BD/1BA. The lowest level is an unfinished basement where the possibilities are all yours!
$1,069,000
5915 S Amberstone Ct Spokane, WA 99224
- Type:
- Single Family
- Sq.Ft.:
- 3,676
- Status:
- Active
- Beds:
- 6
- Lot size:
- 0.29 Acres
- Year built:
- 2023
- Baths:
- 3.00
- MLS#:
- 202412579
- Subdivision:
- Eagle Ridge
ADDITIONAL INFORMATION
Custom-built daylight rancher in Eagle Ridge situated on a cul-de-sac & large flag lot backing up to mature trees and green space. The home features 6BD/3BA +flex room, 3,676 sq.ft. of living space, and a 1,000 sq.ft. over-sized/finished 3-car garage that you'll love. The heart of the home is a chef's kitchen, complete with GE cafe appliances, cook drawer, quartz counters, gas range, walk-in pantry, and massive 7ft/5ft island. The open concept design with 15ft vaulted ceilings flows seamlessly into the dining area and living room with heated tile floors throughout a majority of the main level. The fireplace with floor to ceiling stone is surrounded by built-in cabinets topped with quartz and floating shelves. The primary suite is a true retreat with a deep soaking tub, walk-in shower with luxury design and high-end features, heated tile floors, and a spacious walk-in closet with built-in dressers. Lower level includes 9ft ceilings, large windows, a spacious design & stunning bath with 5ft/3ft walk-in shower.
- Type:
- Single Family
- Sq.Ft.:
- 2,035
- Status:
- Active
- Beds:
- 3
- Lot size:
- 0.2 Acres
- Year built:
- 2022
- Baths:
- 2.00
- MLS#:
- 202412574
- Subdivision:
- Eagle Ridge
ADDITIONAL INFORMATION
This home is move-in ready with front yard and backyard landscaping included. Known as the "Huntington" by Paras Homes this 3 bed, plus office, 2 bath, 2,035 sq. ft., and a 3-car tandem garage is where luxury meets easy to maintain single level living. Vaulted ceiling, huge windows, open kitchen, great room, and dining. The kitchen features custom cabinets, slab countertops, a gas range, double ovens, a pantry, and a large island. The primary suite includes double vanities, a mud-set tile shower, and a walk-in closet. Home backs up to privately owned land with growth management restrictions. This community includes 7 parks, a splash park, zip line, and over 5 miles of trails throughout.
$674,500
404 S Craig Rd Spokane, WA 99224
- Type:
- Single Family
- Sq.Ft.:
- 3,000
- Status:
- Active
- Beds:
- 4
- Lot size:
- 10 Acres
- Year built:
- 1973
- Baths:
- 3.00
- MLS#:
- 202412585
- Subdivision:
- Rnge W.of Spok. Phs#2.
ADDITIONAL INFORMATION
10 acres w/multiple updates throughout the home, including a beautiful open concept kitchen/ living space! Beautiful granite countertops and stainless steel appliances. The home offers nearly 3000 sq. ft. of living space. 4 bedrooms, 3 baths, 2 family rooms, and 2 fireplaces. Outside enjoy the huge entertainers deck, offering spectacular sunset views with plenty of space to grill, dine, and play. A beautifully landscaped yard w/sprinkler system. RV parking/hookup/dump station. 1500 sq. ft. shop with enough juice to power nearly anything, it's own water heater and 3 sink prep sink. You have to see the inside of this shop! Plus there's a 1296 sq. ft. barn for all the animals. Acreage is fenced/ cross fenced. Exterior of the home and shop were painted in July 2023, New carpet installed March 2024.
- Type:
- Single Family
- Sq.Ft.:
- 1,668
- Status:
- Active
- Beds:
- 2
- Lot size:
- 0.18 Acres
- Year built:
- 2022
- Baths:
- 2.00
- MLS#:
- 202412576
- Subdivision:
- Eagle Ridge
ADDITIONAL INFORMATION
Move-in ready! This incredible rancher is known as "Tieton" by Paras Homes in beloved Eagle Ridge. 2BD+office/2BA and 1,668 sq. ft. of grand living space. The plan features an open kitchen, dining, and great room with vaulted ceilings and big beautiful windows. The kitchen will include high quality custom cabinets, slab countertops, a gas range, a large island, and a walk-in pantry. The primary bedroom suite has a large vanity, two sinks, and a beautifully tiled walk-in mud-set shower. There is a large 3-car garage, covered back patio with a gas stub for the BBQ, and gorgeous exposed aggregate concrete on the front porch and back patio. Front yard AND backyard landscaping is included!
$625,000
1049 S Primrose Ln Spokane, WA 99224
- Type:
- Single Family
- Sq.Ft.:
- 3,719
- Status:
- Active
- Beds:
- 4
- Lot size:
- 0.64 Acres
- Year built:
- 1977
- Baths:
- 3.00
- MLS#:
- 202412697
ADDITIONAL INFORMATION
Located in the Sunset Hills neighborhood just west of town you will find this private retreat. As you step inside, you'll be greeted by an abundance of natural light streaming through numerous windows, inviting the scenic views of the surrounding landscape into every corner of the home. The heart of the home is the Very spacious kitchen, a chef's dream, equipped with high-end appliances, ample corian counter space, prep island and storage galore! This spacious home features 3700 sq ft providing plenty of space for family and guests. Upstairs you will find very spacious primary bedroom with walk -in closet, full private bath, and sitting room with fireplace and slider to deck. There are 2 more nice sized bedrooms and another full bath. In the lower daylight basement you will find an large open family room with fireplace another bedroom and a 3/4 bath.There are 4 fireplaces, 2 gas and 2 wood burning. Close to Indian Cannon golf course. This home is the perfect balance of seclusion and convenience to all amen
- Type:
- Single Family
- Sq.Ft.:
- 2,090
- Status:
- Active
- Beds:
- 3
- Lot size:
- 0.29 Acres
- Year built:
- 1985
- Baths:
- 2.00
- MLS#:
- 202412578
- Subdivision:
- Manito Place
ADDITIONAL INFORMATION
Manito Place a gated community connected to the golf course! This home features 2BD+den with murphy bed and beautiful built-ins, 2BA, 2,090 sq.ft., and a 2 car garage + golf cart. Hardwood floors meet you at entry hallway, kitchen, and nook. As you walk into the great room you are greeted with vaulted ceilings and a beautiful brick gas fireplace. There are two dining areas and a cook's kitchen with granite countertops, stainless steel appliances, large pantry, wine-fridge, and gas range. The primary bedroom is spacious and the primary bathroom has heated tile floors, a stunning tiled mud-set walk-in shower, and vanity with two sinks. The laundry room is oversized with a bonus area for workout room or whatever space is desired. There are two gated courtyards, one with gas fireplace, water feature, outdoor kitchen, and spa. New granite countertop installed on outside bar. Maintained yard backing up to huge common area space.
$299,900
837 S Cowley St Spokane, WA 99202
- Type:
- Condo
- Sq.Ft.:
- n/a
- Status:
- Active
- Beds:
- 2
- Year built:
- 1979
- Baths:
- 1.00
- MLS#:
- 202412570
ADDITIONAL INFORMATION
2 bedroom 1 bath Condo in a great location, near the U-District, hospitals and restaurants! This condo has hard surface counter tops and a newly remodeled kitchen and bath. It has a large patio and spacious dining and living area with a cozy electric fireplace and mantle. The property also has a gated parking lot and one covered parking spot. Condo Fee Covers Water, Sewer, Garbage, Landscaping and Snow Removal.
$1,075,000
1810 E Pinecrest Rd Spokane, WA 99203
- Type:
- Single Family
- Sq.Ft.:
- 3,890
- Status:
- Active
- Beds:
- 6
- Lot size:
- 0.27 Acres
- Year built:
- 1991
- Baths:
- 3.00
- MLS#:
- 202412569
ADDITIONAL INFORMATION
Rare opportunity to own an updated home in this community! Lovely archways, open great room floor plan features wood floors, living space with gas fireplace, dining area with patio door to the deck. Newer induction stove & fridge in 2022, and breakfast bar with granite countertop. This home is incredible with formal living room with 2nd fireplace, and dining room with gorgeous chandelier. Main floor laundry room, 3 bdrms upstairs including primary ensuite. Daylight walkout basement has 3 bdrms with 1 full bath with new flooring in 2021, living room and second kitchen with granite countertop and backsplash updated in 2021. Reverse Osmosis water system in both kitchens. New HVAC in July 2023 & electric update in 2020. Lots of quality hardwood & updates. Beautifully landscaped back yard, 7mins from downtown & schools. Southern exposure brings lots of light.
$265,000
2330 W Maxwell Ave Spokane, WA 99201
- Type:
- Single Family
- Sq.Ft.:
- 1,599
- Status:
- Active
- Beds:
- 2
- Lot size:
- 0.12 Acres
- Year built:
- 1910
- Baths:
- 1.00
- MLS#:
- 202412558
ADDITIONAL INFORMATION
Cute 2 bedroom 1 bath 1910 bungalow with large updated kitchen and bath. New laminate flooring. Alley access with large fenced back yard, and partially unfinished basement with laundry hookups. Additional room could be an office/craft room. Updated electrical with breaker panel. Furnace is new! Wonderful Summit Boulevard neighborhood. Priced to sell!
- Type:
- Single Family
- Sq.Ft.:
- 1,466
- Status:
- Active
- Beds:
- 3
- Lot size:
- 0.13 Acres
- Year built:
- 2022
- Baths:
- 2.00
- MLS#:
- 202412538
- Subdivision:
- Windhaven
ADDITIONAL INFORMATION
Fantastic newer one owner fully finished 3 BR/2 BTH. One level home featuring 9 ft ceilings and a wonderful open floor plan. Beautiful finishes include durable and easy to clean laminate flooring, quartz kitchen countertops, large kitchen island & stainless appliances. Primary bedroom has attached bathroom with walk in shower and walk in closet. The backyard is fully landscaped and fenced and features a cozy covered patio. This won’t last long!!
- Type:
- Single Family
- Sq.Ft.:
- 1,850
- Status:
- Active
- Beds:
- 3
- Lot size:
- 0.23 Acres
- Year built:
- 2023
- Baths:
- 2.00
- MLS#:
- 202412582
- Subdivision:
- Eagle Ridge
ADDITIONAL INFORMATION
Morse Western rancher being built in Eagle Ridge! 3BD/2BA, 1,850 sq. ft., 3-car garage plus 3rd bay tandem. Open concept with vaulted ceilings, large windows, and gas fireplace. Kitchen will have custom cabinets, slab countertops, gas range, and walk-in pantry. Primary suite will feature dual sinks, soaking tub, mud-set tile shower, and walk-in closet. Front yard landscaping is included and backyard is partially fenced already. This home is under construction and buyer can still make selections! The community is cherished by its residents for all of the parks, trails, and community events.
Spokane Real Estate
The median home value in Spokane, WA is $542,500. This is higher than the county median home value of $237,700. The national median home value is $219,700. The average price of homes sold in Spokane, WA is $542,500. Approximately 64.9% of Spokane homes are owned, compared to 27.38% rented, while 7.72% are vacant. Spokane real estate listings include condos, townhomes, and single family homes for sale. Commercial properties are also available. If you see a property you’re interested in, contact a Spokane real estate agent to arrange a tour today!
Spokane, Washington has a population of 212,982. Spokane is less family-centric than the surrounding county with 28.62% of the households containing married families with children. The county average for households married with children is 30.46%.
The median household income in Spokane, Washington is $44,768. The median household income for the surrounding county is $52,159 compared to the national median of $57,652. The median age of people living in Spokane is 35.8 years.
Spokane Weather
The average high temperature in July is 84.3 degrees, with an average low temperature in January of 25.1 degrees. The average rainfall is approximately 19 inches per year, with 46.6 inches of snow per year.
