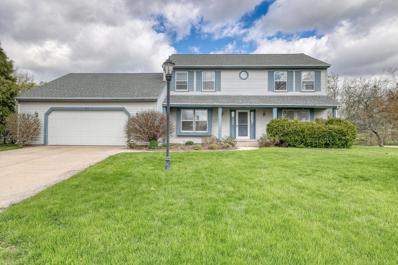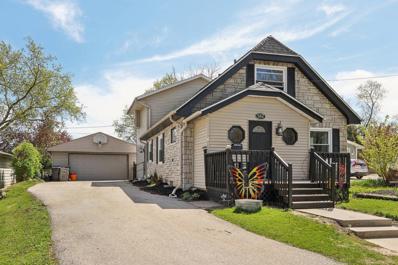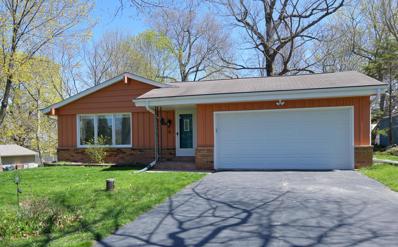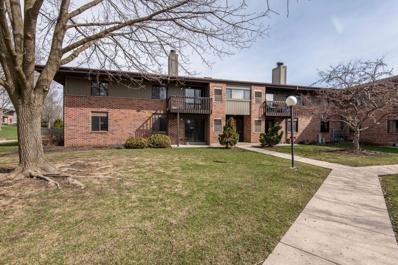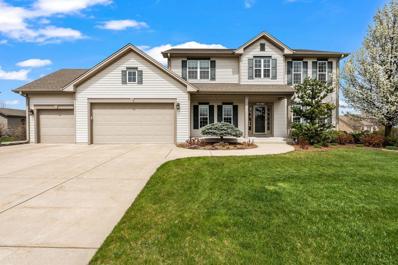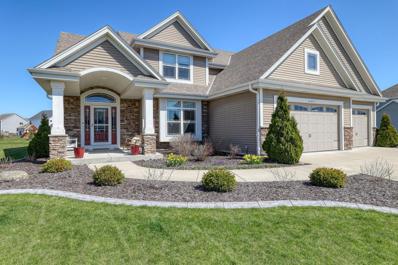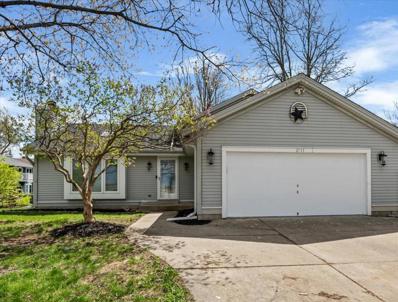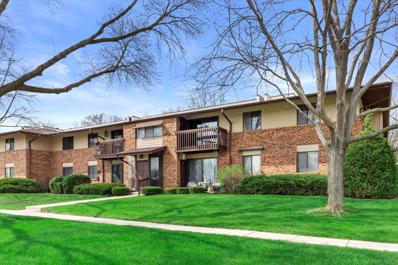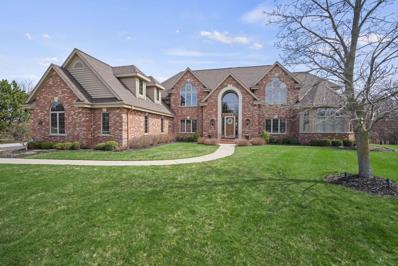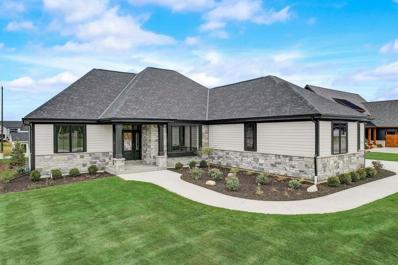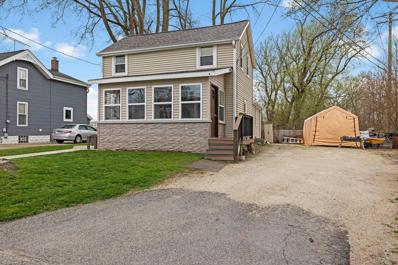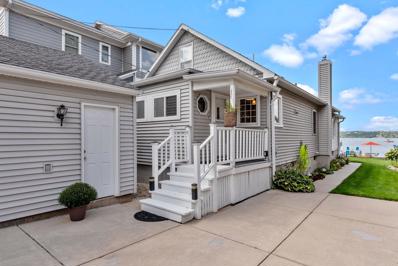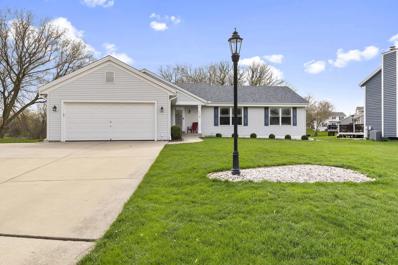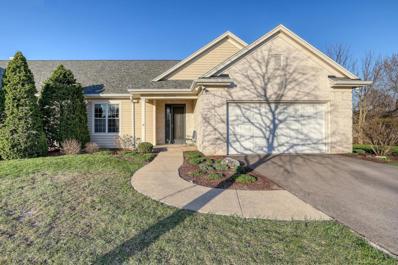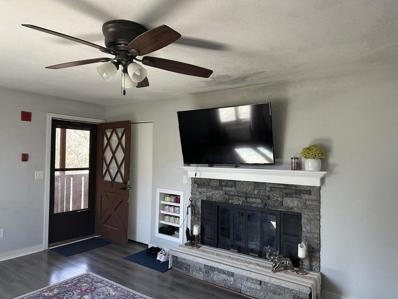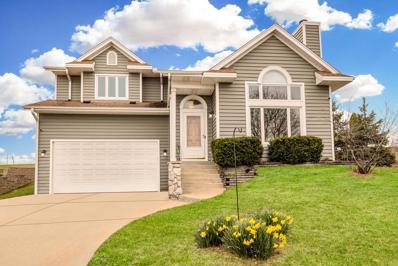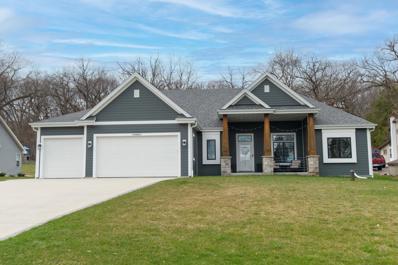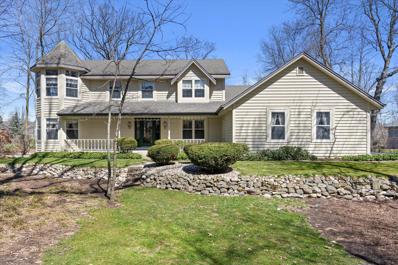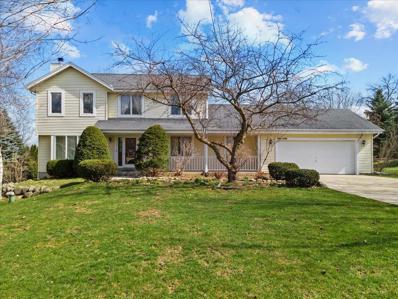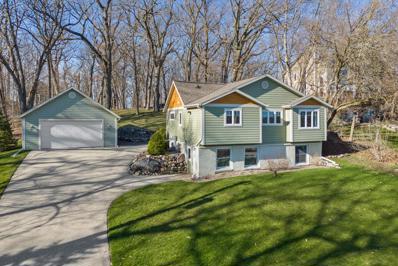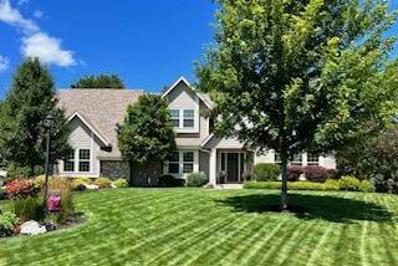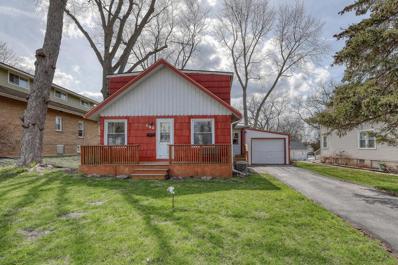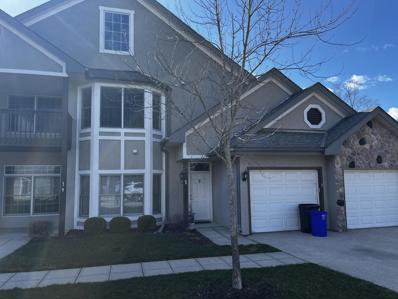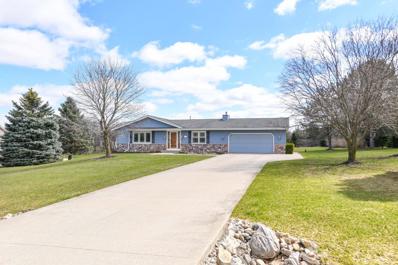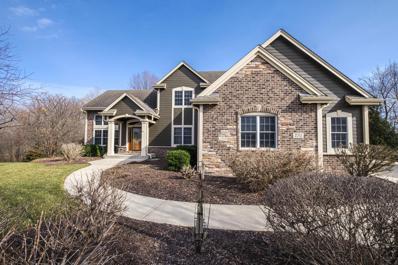Pewaukee WI Homes for Sale
- Type:
- Single Family
- Sq.Ft.:
- 2,138
- Status:
- NEW LISTING
- Beds:
- 4
- Lot size:
- 0.33 Acres
- Year built:
- 1995
- Baths:
- 2.50
- MLS#:
- WIREX_METRO1873244
- Subdivision:
- Lake Park
ADDITIONAL INFORMATION
Welcome to the lovely Lake Park neighborhood, conveniently located in Pewaukee, just off Capitol Drive and Hwy. 164 near Costco. This classic colonial features 4 ample size bedrooms, spacious family room with natural fireplace that adjoins the open concept kitchen and dinette. French doors access the adjacent living room that could make a great office or playroom! The garage has an extra deep stall, great for storing bikes and lawn equipment. Plenty of opportunity to expand in the basement that is already plumbed for an additional bath. The master suite has a walk-in closet and private bath with double sinks. Beautiful back yard with serene country views! Great opportunity to do improvements to make this home your own!
- Type:
- Single Family
- Sq.Ft.:
- 2,120
- Status:
- NEW LISTING
- Beds:
- 4
- Lot size:
- 0.57 Acres
- Year built:
- 1940
- Baths:
- 2.00
- MLS#:
- WIREX_METRO1873012
ADDITIONAL INFORMATION
Welcome Home to Pewaukee! Blocks from Pewaukee Beach! Charming 4 Bedroom 2 Bath Home with Pewaukee Lake Views on over Half an Acre Lot! Over 2000 Sqft. Large Updated Kitchen w/Oversized Cabinets, Granite Counters, & Center Island. Roof in 2022, Vinyl Windows & Doors 2022, Garage Door & Opener 2022, Kitchen Flooring 2022, & New Sewer Pipe in 2024! Amazing Expansive Backyard with Views of Pewaukee Lake! Main Floor Laundry. Generous Sized 2.5 Car Detached Garage. Come put your finishing touches on this home and make it yours!!
- Type:
- Single Family
- Sq.Ft.:
- 1,604
- Status:
- NEW LISTING
- Beds:
- 3
- Lot size:
- 0.28 Acres
- Year built:
- 1974
- Baths:
- 1.50
- MLS#:
- WIREX_METRO1872848
ADDITIONAL INFORMATION
Embrace the nostalgia or be a savvy investor with an eye for renovation potential, this charming 1970's ranch-style home is sure to capture your heart! 3 Bedroom, 1.5 Bath with an open floor plan from the eat-in kitchen to dining room to family room. Tiled foyer opens to the formal living room or flex room. Fam. Rm with cozy, natural fireplace and patio doors to stamped concrete patio. Updates include vinyl plank flooring, main bath remodel, most windows replaced, gutter guards and more. Lower level rec room expands on living space. Be energized with a plethora of Lake Country area activities with nearby Pewaukee Lake, parks, Lake Country Trail, golf, Skatepark and more! Immediate occupancy. Great Pewaukee Schools! Make your dreams come true! UHP Home Warranty included.
- Type:
- Condo
- Sq.Ft.:
- 1,130
- Status:
- NEW LISTING
- Beds:
- 3
- Year built:
- 1990
- Baths:
- 2.00
- MLS#:
- WIREX_METRO1872720
ADDITIONAL INFORMATION
Absolutely stunning 3BR, 2 BA condo just steps from Pewaukee Lake's beachfront, restaurants & shops!This condo exudes quality & style w/impressive upgrades & finishes throughout. Sun-drenched open design, volume ceilings, luxe wood plank flooring, a designer color palette.GR w/gas FP, glass doors to private balcony.Newly-renovated KIT w/quartz counters, tile backsplash, brkfst bar, custom cabinetry, SS tile adjoining dining area for entertaining. Primary STE w/W-I closet & decadent spa BA w/walk in rain shower, artisan tile work, quartz vanity, marble flooring.Generous 2nd BR double closet, and third bedroom overlooks courtyard.Pristine 2nd BA. Enjoy Assoc. swimming pool, nearby tennis courts, walking/biking trails, live music, ski shows, festivals, & magnificent sunsets at Pewaukee Lake!
- Type:
- Single Family
- Sq.Ft.:
- 3,323
- Status:
- NEW LISTING
- Beds:
- 4
- Lot size:
- 0.45 Acres
- Year built:
- 2010
- Baths:
- 3.50
- MLS#:
- WIREX_METRO1872514
- Subdivision:
- Sunder Creek
ADDITIONAL INFORMATION
Welcome home to this remarkable 4bd/3.5BA colonial in the sought after Sunder Creek Subdivision! Great location, quick drive to I94 & HWY16! Impressive 2 story foyer, plenty of living space w/front living room/den, open great room & sitting area (or dinette) w/patio doors out to gorgeous patio, hot tub & backyard! Great home for entertaining! Lrg formal dining room w/convenient built in pantry. Main floor boasts beautiful engineered HWFs, laundry w/abundant storage & a 1/2 bath! Kitchen provides great cabinet & counter space + eat up breakfast bar! Upstairs find a large master suite w/spacious bath & walk in closet, plus 3 add'l bedrooms & full bath. LL offers a beautifully finished rec/family room, craft room & full bath! TONS of storage in 3 car garage & separate 10ft tall storage shed!
- Type:
- Single Family
- Sq.Ft.:
- 4,026
- Status:
- NEW LISTING
- Beds:
- 5
- Lot size:
- 0.34 Acres
- Year built:
- 2015
- Baths:
- 3.50
- MLS#:
- WIREX_METRO1872029
- Subdivision:
- Victoria Station
ADDITIONAL INFORMATION
Impeccably built Kaerek home in Victoria Station is conveniently located just north of Capitol Dr. & minutes to I-94, Spacious Wilshire deluxe floor plan offers over 4000 SF with a beautifully finished lower level. 4 car insulated & drywalled garage features a Golf Simulator! Fantastic entertaining space with open concept great room, kitchen, & dining area with dry bar. Sliding glass doors easily access the paver patio with built-in grill station and lighted pergola. The lush yard is easily kept green w/ an underground irrigation system. Upper level has 4 Bedrooms including Master w/ 2 walk-in closets and private bath with 2 vanities. Amazing LL features a 5th bedroom/fitness room with Murphy Bed, egress window & WIC. Stylish full bath, wet bar, family room, & playhouse under the stairs.
- Type:
- Single Family
- Sq.Ft.:
- 1,790
- Status:
- NEW LISTING
- Beds:
- 3
- Lot size:
- 0.42 Acres
- Year built:
- 1990
- Baths:
- 2.00
- MLS#:
- WIREX_METRO1872727
ADDITIONAL INFORMATION
Impeccably updated, this tri-level residence is a testament to move-in readiness. Effortless upkeep is assured with low-maintenance windows, soffits, fascia, and gutters. Inside, a luminous open concept awaits, featuring a vaulted ceiling, skylight, and a striking natural fireplace in the family room. The kitchen and dining area seamlessly extend onto a deck overlooking a private yard shaded by mature trees. Three generously sized bedrooms include two with walk-in closets, while two full baths cater to convenience. Below, a spacious lower-level family room boasts full-sized windows, enhancing the sense of openness. Ideally situated near I-94, enjoy easy access to shopping, lakes, bike trails, golf courses, and excellent schools.
- Type:
- Condo
- Sq.Ft.:
- 1,082
- Status:
- NEW LISTING
- Beds:
- 2
- Year built:
- 1973
- Baths:
- 1.50
- MLS#:
- WIREX_METRO1872672
ADDITIONAL INFORMATION
Fantastic first-floor condo situated in the sought-after Pewaukee Park Hills Condominiums, just a brief stroll away from the beach, local shops, and lakefront restaurants. Step into this bright and airy unit boasting a sizable living and dining area combination, complemented by a patio offering serene views of the wooded surroundings, alongside a spacious kitchen. The master bedroom features a double closet and an attached private half bath. Enjoy the convenience of in-unit laundry, underground parking with an additional outdoor parking space. The community amenities include an inviting in-ground pool, a large pond, and ample green space. Whether you're ready to move right in or eager to infuse your personal touch, this charming unit awaits your imagination.
$1,350,000
N28W30188 Red Hawk Court Pewaukee, WI 53072
- Type:
- Single Family
- Sq.Ft.:
- 9,265
- Status:
- NEW LISTING
- Beds:
- 5
- Lot size:
- 0.94 Acres
- Year built:
- 1998
- Baths:
- 6.50
- MLS#:
- WIREX_METRO1872218
- Subdivision:
- Hawksnest
ADDITIONAL INFORMATION
Entertainer's Dream! 5 bed, 6.5 bath spectacularly updated home in the heart of Lake Country. Grand entry leads to a 2 story 35X30 great room with floor to ceiling windows overlooking a new composite deck with inground pool. 4 out of 5 bedrooms ensuite all with walk-in closets! Amazing kitchen renovation. Incredible primary suite incl. custom shower, soaking tub & heated floors. LL includes kitchenette & theater room. 4 car garage with a pet tub. Over $500,000 worth of updates. A custom Barenz build, that would cost over $3.2 million to build today. On a cul-de-sac in the coveted Hawksnest subdivision with playground, tennis court, fishing ponds & walking paths leading to the scenic Ice Age Trail. Between the iconic downtowns of Delafield and Pewaukee, and short distance to the lake.
- Type:
- Single Family
- Sq.Ft.:
- 2,200
- Status:
- NEW LISTING
- Beds:
- 3
- Lot size:
- 0.49 Acres
- Year built:
- 2023
- Baths:
- 2.50
- MLS#:
- WIREX_METRO1872258
- Subdivision:
- Swan View Farms
ADDITIONAL INFORMATION
The Sophia is an open-concept, split bedroom home that features a centrally located kitchen with an abundance of cabinetry that includes a pantry and a home workstation. Plenty of counter space has been dedicated to casual dining in the kitchen. Additional cabinetry with open shelving elegantly wraps into the dining room to function as a serving area and extra storage. The massive rear patio door takes advantage of local views, while a coffered ceiling decorates both the gathering room and dining room. The primary bedroom features an abundance of windows, a coffered ceiling, a walk-in closet, a private bath with dual vanity, a large shower, and a private water closet room. Two comfortable secondary bedrooms and a hall bath, along with mudroom. fully landscaped, completed now!
$249,900
135 Elm Street Pewaukee, WI 53072
- Type:
- Single Family
- Sq.Ft.:
- 1,060
- Status:
- Active
- Beds:
- 3
- Lot size:
- 0.16 Acres
- Year built:
- 1910
- Baths:
- 1.00
- MLS#:
- WIREX_METRO1872005
ADDITIONAL INFORMATION
Excellent opportunity to own in the Village of Pewaukee. Ideal location in close proximity to Pewaukee Lake, the Pewaukee River, parks, shopping, restaurants, and village life. This home has been well updated with a beautiful open concept main level featuring kitchen, dining area, and living room. Front has dual entries with new deck on driveway side. Excellent front porch/mud room with custom cabinetry. Main is completed by a bedroom and full bath/laundry room combo. Upstairs includes 2 additional bedrooms. Many cosmetic and flooring updates throughout! Washer new 2022. Per prev listing concrete, roof, gutters, furnace, AC, and windows estimated to be newer. Great fenced back yard and lot includes access to basement, walk in garden, fire pit area, and plenty of green space.
$1,275,000
N27W27104 Woodland Drive Pewaukee, WI 53072
- Type:
- Single Family
- Sq.Ft.:
- 1,712
- Status:
- Active
- Beds:
- 3
- Lot size:
- 0.15 Acres
- Year built:
- 1926
- Baths:
- 2.50
- MLS#:
- WIREX_METRO1870722
ADDITIONAL INFORMATION
*ALL INCUSIVE BUNDLE for LAKE LIVING* Pewaukee Lake Home, Pontoon, Furniture & Water Toys are ready and waiting for you! The fun can begin the day you move in. Updates including remodeled kitchen, main bath, hardwood floors, gas fireplace, furnace, A/C, water heater, water softener & cement drive & sidewalk have been done. Smooth sailing awaits on the 2019 Barletta Pontoon, E24QC, with Mercury engine, canopy, stereo & lights. The spacious boathouse, 72 ft. Floe pier with electric boat lift & 40 ft.x8 ft. deck, will enhance your lake living. ALL water toys, kayaks, paddle board & outdoor furniture are ready. Extra space for cars, a 2nd boat & storage. All you need to do is fill the fridge! 30 minutes to Mitchell airport. EVERYTHING you wish for; everything you need, is right here!
- Type:
- Single Family
- Sq.Ft.:
- 2,388
- Status:
- Active
- Beds:
- 3
- Lot size:
- 0.28 Acres
- Year built:
- 1996
- Baths:
- 3.00
- MLS#:
- WIREX_METRO1871831
- Subdivision:
- Lake Park
ADDITIONAL INFORMATION
Beautiful 3bed/3bath ranch located on a quiet cul-de-sac in Pewaukee's desirable Lake Park Subdivision. Features include: open concept, cathedral ceilings, modern brick gas fireplace, new roof (2020 w/transferable warranty), newer windows, new laminate flooring, updated baths, refinished hardwood floors, granite kitchen counters with lots of cabinet space, main floor laundry, and large composite deck overlooking the spacious backyard, vibrant landscaping and conservancy. The expansive lower level features a full wet bar, family room, dry bar, full bathroom, workshop and tons of storage space. Located minutes from Pewaukee lake and all of the stores, shops and parks lake country has to offer. Welcome home!
- Type:
- Condo
- Sq.Ft.:
- 2,669
- Status:
- Active
- Beds:
- 3
- Year built:
- 1997
- Baths:
- 3.00
- MLS#:
- WIREX_METRO1871670
ADDITIONAL INFORMATION
Move right into this beautiful ranch-style condo with stunning creekside views. Your wall of windows with 10' ceilings brings the outdoor nature & sunlight indoors. Kitchen upgrades include crown molding, hardwood floors, granite counters & an oversized dining area lined with more windows & wooded nature views. Living room features gas FP. Master bedroom with 2 walk-in closets. Master bath features tiled walk-in shower w/ glass shower door, tub & double sinks. Lower level offers an additional living area, a den with egress window, a full bath, cedar closet and plenty of storage. Furnace & Central Air 2012, Hot Water Heater 2021, Roof 2021, Carpet, 2024, Driveway 2022. This prime location is across the street from Wagner Park, centrally located to shopping, restaurants & Downtown Pewaukee.
- Type:
- Condo
- Sq.Ft.:
- 957
- Status:
- Active
- Beds:
- 2
- Year built:
- 1979
- Baths:
- 1.00
- MLS#:
- WIREX_METRO1871260
ADDITIONAL INFORMATION
Lots of updates in this 2 bedroom condo in Pewaukee. Open concept living room, kitchen area with breakfast bar, lots of updated cabinets and stainless steel appliances. Full size in unit washer and dryer. Master bedroom with wall unit closet storage system. Updated bathroom with double sink vanity and shower over tub with beautiful glass doors. Patio doors off of kitchen with large freshly painted private balcony. Updated flooring throughout, a 1 car garage and close to lots of amenities Pewaukee has to offer.
- Type:
- Single Family
- Sq.Ft.:
- 2,100
- Status:
- Active
- Beds:
- 3
- Lot size:
- 0.28 Acres
- Year built:
- 1995
- Baths:
- 2.50
- MLS#:
- WIREX_METRO1871095
- Subdivision:
- Meadow Ridge Heights
ADDITIONAL INFORMATION
Nestled on a terraced lot is this updated 3 bed, 2.5 bath home. Large open-concept living space, where you will find a natural fireplace, and dining space that flows directly into the renovated kitchen. Enjoy your morning coffee while inside, or head outside to enjoy your two outdoor spaces. Lower patio features a saltwater hot tub and fire pit, tucked behind a privacy fence. Upper terrace features thoughtful landscaping, another fire-pit, and offers incredible views. Home boasts a partial LL with a home gym (equipment stays!). Laundry room sits just off the kitchen, on the way to the large attached garage. Head upstairs to find 2 bedrooms sharing a full bath, as well as an EXPANSIVE primary suite. Updated primary bath features a soaking tub and walk-in shower, and a large walk-in closet.
- Type:
- Single Family
- Sq.Ft.:
- 2,152
- Status:
- Active
- Beds:
- 3
- Lot size:
- 0.8 Acres
- Year built:
- 2017
- Baths:
- 2.00
- MLS#:
- WIREX_METRO1870213
ADDITIONAL INFORMATION
Stellar 2017 Custom Built Ranch. With 2,152 sq.ft., this open concept 3 BR Plus Den/Office, 2 BA home features many high-end finishes. The contemporary interior offers soaring ceilings, transom windows, a post & pipe open staircase to the lower level and a rustic floor to ceiling appointed GFP. The select kitchen has a large island w/seating, SS appliances, mini-fridge, walk-in pantry, quartz countertops & a large/bright dining area. Laundry room w/wash tub & folding area off of mud room. Primary Bedroom Suite w/WIC, tray ceiling, dual vanity, water closet & large tiled shower. Split BR design. Vast unfinished lower level w/9' ceilings. Covered front entrance w/limited Pewaukee Lake views. 3.5 car att. garage wide concrete driveway & stamped walkways. Easy access to most amenities & I94.
- Type:
- Single Family
- Sq.Ft.:
- 2,650
- Status:
- Active
- Beds:
- 3
- Lot size:
- 0.46 Acres
- Year built:
- 1990
- Baths:
- 2.50
- MLS#:
- WIREX_METRO1870833
- Subdivision:
- Five Fields
ADDITIONAL INFORMATION
Immaculate original owner home now available in the desirable Five Fields subdivision! Stunning curb appeal that goes beyond your typical cookie cutter home & offers a beautiful covered front porch perfect for enjoying summer in your new home. Gorgeous wooded lot provides your own private oasis & plenty of wildlife. Spacious LR & adjoining family room w/ fireplace. Large eat in KIT w/ plenty of cabinet & counterspace & walk in pantry. Breakfast nook & breakfast bar area plus a formal DR. Large master suite w/ turret style sitting area, spa like bathroom & huge walk in closet. Heat in oversized garage w/ workshop area. New furnace in '19. This quality home has been lovingly maintained & is just awaiting your cosmetic updates. Move right in to this clean & crisp home & update as you go.
- Type:
- Single Family
- Sq.Ft.:
- 2,281
- Status:
- Active
- Beds:
- 3
- Lot size:
- 2.15 Acres
- Year built:
- 1996
- Baths:
- 2.50
- MLS#:
- WIREX_METRO1870775
- Subdivision:
- Scottish Highlands
ADDITIONAL INFORMATION
Welcome home to this well maintained 3 BR, 2.5 bath home in the Arrowhead/Richmond School District! A serene setting indeed, as this home sits on 2.15 acres & property is outlined w/mature trees. Step inside & find a spacious sunlit Great Rm featuring a natural FP. Great Rm opens to the eat-in KIT w/loads of cabinet space. Sunny dinette has sliding glass doors that lead out to the perfect patio for entertaining as the pool is close by. Lovely landscaping thru out property.Private 1st floor Primary BR & BA. Half bath & laundry area complete 1st floor. 2nd floor offers a loft, two VERY generous sized BR's (both have big walk-in closets) & a large full BA. Lower level includes rec rm w/oversized window, plenty of room for the hobbyist & storage. Brand new furnace (4/24)-just move in & enjoy!
- Type:
- Single Family
- Sq.Ft.:
- 1,800
- Status:
- Active
- Beds:
- 3
- Lot size:
- 0.48 Acres
- Year built:
- 1960
- Baths:
- 2.00
- MLS#:
- WIREX_METRO1870509
ADDITIONAL INFORMATION
Lake views & deeded lake access-you've got it! This raised ranch 3bed 2bath Pewaukee home captures stunning views of Pewaukee Lake & offers a shared pier w/ your own boat slip! The interior is flooded with natural light into the open concept living rm, dining rm and kitchen from the large windows and vaulted ceilings. HWFs throughout the main floor living areas. Ample cabinetry and a coffee niche/bar area in the kitchen plus lake views from your kitch sink window! Find one bedrm and full bath on the main floor and the other 2 spacious bedrms in the walkout LL with the 2nd full bath, 2nd family rm area + an entertainer's bar! Large wooded backyard with firepit space and built-in grilling deck. 2.5car garage including pull down attic access for storing your lake-day gear! Arrowhead schools!
- Type:
- Single Family
- Sq.Ft.:
- 3,298
- Status:
- Active
- Beds:
- 5
- Lot size:
- 0.47 Acres
- Year built:
- 2012
- Baths:
- 3.50
- MLS#:
- WIREX_METRO1869324
- Subdivision:
- Palomino Pointe
ADDITIONAL INFORMATION
Welcome to this expansive five-bedroom home located in the Pewaukee School District. Experience delightful summer barbecues on the spacious deck of this fully exposed home, nestled on a private lot. Be greeted by numerous new updates throughout the property. The kitchen boasts updated quartz countertops and a generous island, perfect for any chef or entertainer. The grand and charming coffered ceiling in the great room compliments the abundance of natural light from the large windows. Entertain effortlessly in the lower level, equipped with a fantastic bar, great room, bedroom, and full bath. Your haven is ready and waiting in this meticulously maintained space with tasteful finishes that run throughout the entirety of this property!
$300,000
143 Lake Street Pewaukee, WI 53072
- Type:
- Single Family
- Sq.Ft.:
- 1,419
- Status:
- Active
- Beds:
- 3
- Lot size:
- 0.21 Acres
- Year built:
- 1935
- Baths:
- 2.00
- MLS#:
- WIREX_METRO1870742
ADDITIONAL INFORMATION
Location, location, location! This spacious Cape Cod located in the very desirable Village of Pewaukee, is only one block from Downtown Pewaukee Beach, shops and restaurants & loads of entertainment. Walk or bike one block to the Pewaukee Lake fishing pier, festivals, fireworks & Award Winning K-12 Pewaukee Schools. The kitchen has an oversized eating area perfect for your oversized dining room table. The main level offers a spacious great room, bedroom and full bath on the main. The upper level has 2 bedrooms and full bath. The lower level has a rec room and a door leading to your backyard. Views of Pewaukee Lake are right outside your front door. Live where people vacation!
- Type:
- Condo
- Sq.Ft.:
- 1,897
- Status:
- Active
- Beds:
- 2
- Year built:
- 1999
- Baths:
- 2.00
- MLS#:
- WIREX_METRO1870193
ADDITIONAL INFORMATION
Stunning upper condo in Pewaukee featuring 3 bedrooms and 2 bathrooms. Enjoy the convenience of a spacious 2.5 car attached garage with a private entrance. The home boasts vaulted ceilings and an airy open concept living area. Cozy up by the gas fireplace or step out onto your private balcony for relaxation. The master bedroom includes a tub, shower, and ceramic tile, while the second bedroom offers ample natural light with a double closet and attached bathroom. The third bedroom is additional bonus space, perfect for an office, den, craft room, or playroom. The kitchen is equipped with plenty of cabinets and a generous breakfast bar. A walk-in pantry provides ample storage space. The dining room is spacious enough to accommodate big gatherings. Unit has been cared, needs paint
- Type:
- Single Family
- Sq.Ft.:
- 2,627
- Status:
- Active
- Beds:
- 3
- Lot size:
- 1.8 Acres
- Year built:
- 1995
- Baths:
- 2.00
- MLS#:
- WIREX_METRO1869337
ADDITIONAL INFORMATION
Custom Ranch, 3 BR, 2 BA, 2.5 car garage on a stellar 1.8 acre lot. This gently sloping lot has a mostly tree lined backyard offering privacy and multiple recreation opportunities. Inside you will find a semi-open concept kitchen with granite countertops, large snack bar, SS appliances and newer cabinets. The family room offers a GFP complete with a stone hearth. Bright LR and DR both open to KIT. Large lower level recreation room with mini kitchen/wet bar accented with another GFP. There is also a workout area and a den/office in the lower level, as well as plenty of space leftover for storage. Wide concrete driveway provides extra off-street parking. Enjoy this stellar home and lot package from your large concrete patio overlooking this hard to duplicate backyard!
- Type:
- Single Family
- Sq.Ft.:
- 3,276
- Status:
- Active
- Beds:
- 3
- Lot size:
- 0.45 Acres
- Year built:
- 2005
- Baths:
- 3.50
- MLS#:
- WIREX_METRO1870119
ADDITIONAL INFORMATION
Custom built 2 Story in Creekside Preserve! Private fenced yard backs up to Conservancy and woods. Numerous updates! 2 story Great Rm with floor to ceiling GFP and walls of windows. Walk past the Formal DR to a Gourmet Kitchen. Center Island, Quartz counters, Coffee Bar, Custom cabinets and lots of storage. Open concept design plus a Big Dinette that overlooks the Hearth Rm and 2nd GFP. Patio doors to outdoor living area w/ patio and views of the Preserve. Main floor Mud RM &Laundry. 2nd floor Primary Suite with gorgeous newer bath with Spa like features includes heated floor! Add 2 guest bedrooms and 2nd full bath. Lower Level offers Office with daylight Windows and French doors, Rec Rm or Exercise Rm and 3rd Full bath. Original Owner! Meticulously maintained with manicured Landscaping!
| Information is supplied by seller and other third parties and has not been verified. This IDX information is provided exclusively for consumers personal, non-commercial use and may not be used for any purpose other than to identify perspective properties consumers may be interested in purchasing. Copyright 2024 - Wisconsin Real Estate Exchange. All Rights Reserved Information is deemed reliable but is not guaranteed |
Pewaukee Real Estate
The median home value in Pewaukee, WI is $281,700. This is lower than the county median home value of $295,600. The national median home value is $219,700. The average price of homes sold in Pewaukee, WI is $281,700. Approximately 77.2% of Pewaukee homes are owned, compared to 17.28% rented, while 5.52% are vacant. Pewaukee real estate listings include condos, townhomes, and single family homes for sale. Commercial properties are also available. If you see a property you’re interested in, contact a Pewaukee real estate agent to arrange a tour today!
Pewaukee, Wisconsin 53072 has a population of 14,112. Pewaukee 53072 is less family-centric than the surrounding county with 33.88% of the households containing married families with children. The county average for households married with children is 34.4%.
The median household income in Pewaukee, Wisconsin 53072 is $92,000. The median household income for the surrounding county is $81,140 compared to the national median of $57,652. The median age of people living in Pewaukee 53072 is 43.9 years.
Pewaukee Weather
The average high temperature in July is 82.1 degrees, with an average low temperature in January of 10.9 degrees. The average rainfall is approximately 35.4 inches per year, with 38.7 inches of snow per year.
