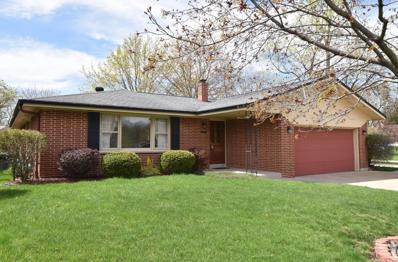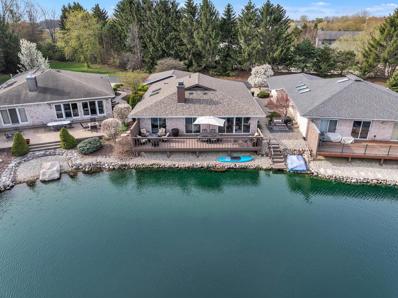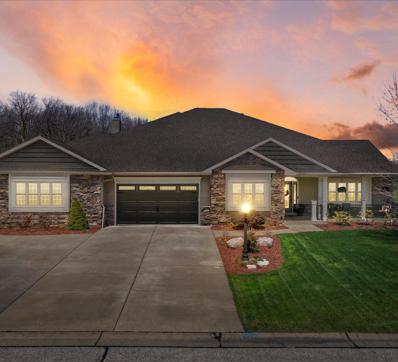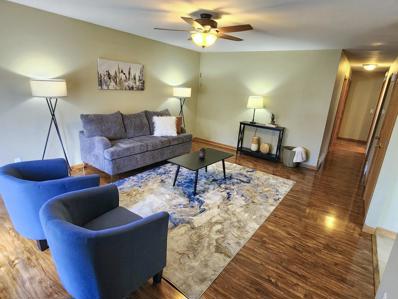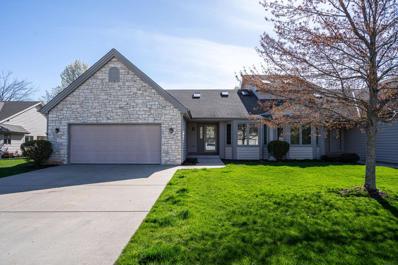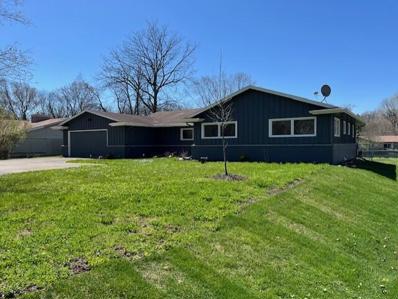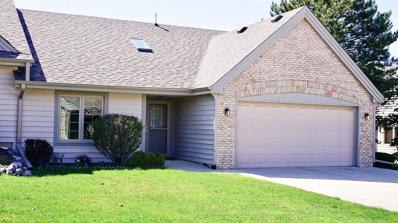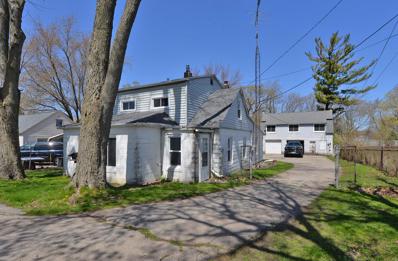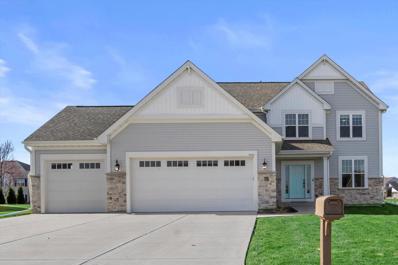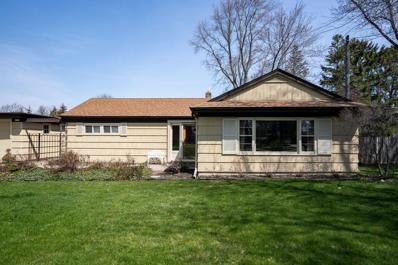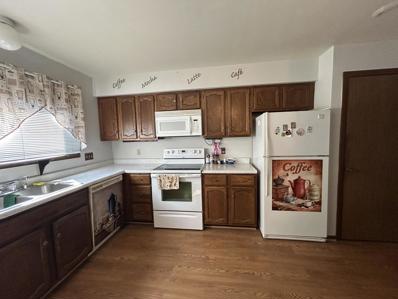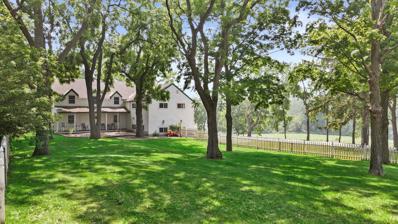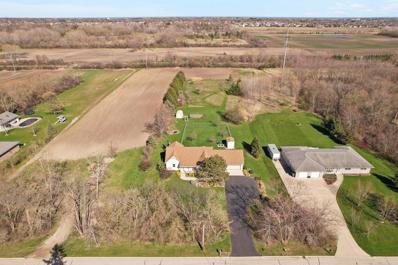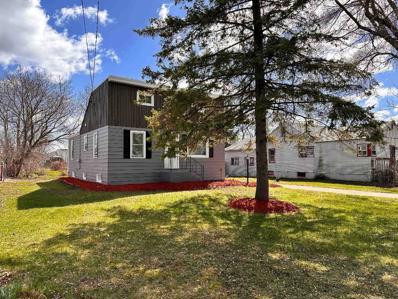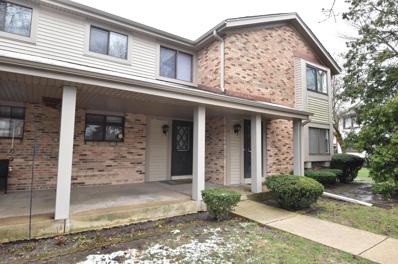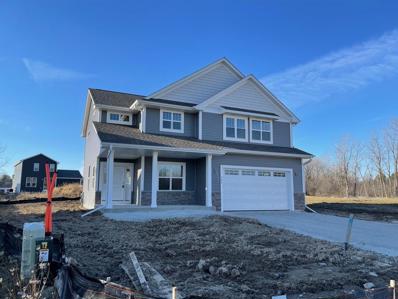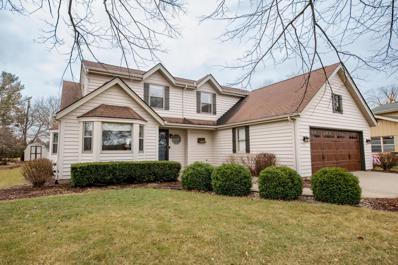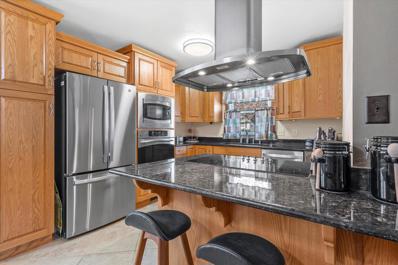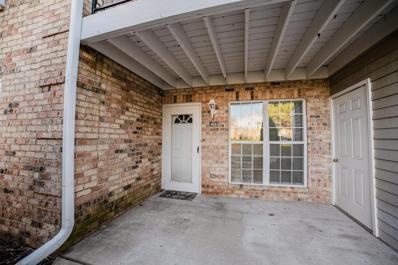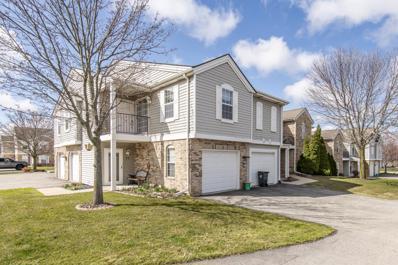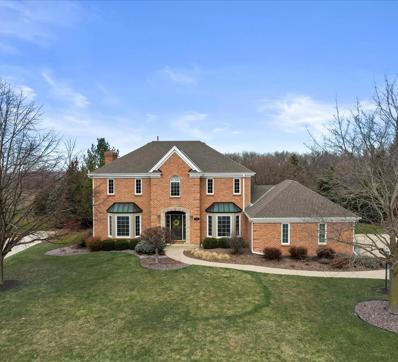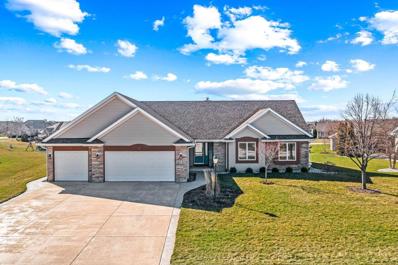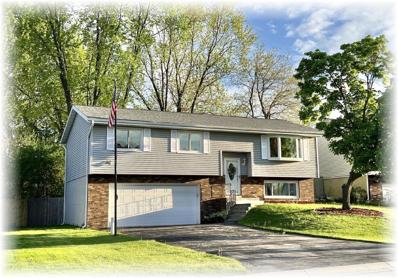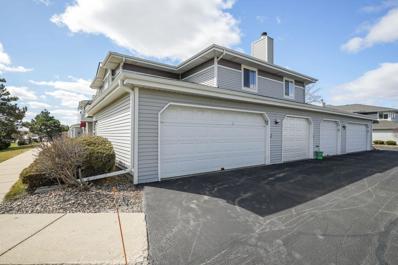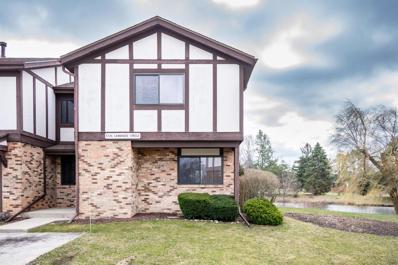Racine WI Homes for Sale
- Type:
- Single Family
- Sq.Ft.:
- 1,575
- Status:
- NEW LISTING
- Beds:
- 3
- Lot size:
- 0.24 Acres
- Year built:
- 1968
- Baths:
- 1.50
- MLS#:
- WIREX_METRO1872974
ADDITIONAL INFORMATION
Popular south-side Mount Pleasant neighborhood features 3 bedroom all brick ranch. This home offers a smart floor plan, full basement, fenced yard and additional parking space. Great family home close to shopping and area conveniences. Must See Property!
- Type:
- Condo
- Sq.Ft.:
- 2,141
- Status:
- NEW LISTING
- Beds:
- 3
- Year built:
- 1989
- Baths:
- 2.50
- MLS#:
- WIREX_METRO1872873
ADDITIONAL INFORMATION
Experience luxury living at its finest in this highly sought-after condominium overlooking a serene private pond. This completely updated exquisite residence boasts a gourmet kitchen featuring high-end KitchenAid appliances, separate formal dining room provides an elegant space for entertaining. Enjoy views of the water from the comfort of large living room and gathering space that includes a bar area & beverage fridge. The double-sided gas fireplace, shared between the living room and primary bedroom, adds warmth and charm. The primary bedroom is a retreat in itself, offering a huge walk-in closet and a private en-suite. Two additional bedrooms share a convenient Jack and Jill bathroom, complemented by another half bathroom for guests. Newer roof, mechanicals, & many other updates.
- Type:
- Single Family
- Sq.Ft.:
- 5,696
- Status:
- NEW LISTING
- Beds:
- 5
- Lot size:
- 0.61 Acres
- Year built:
- 2005
- Baths:
- 4.00
- MLS#:
- WIREX_METRO1871939
- Subdivision:
- The Preserve
ADDITIONAL INFORMATION
It's a pleasure to present this completely updated & upgraded custom built ranch in The Preserve! Designed for relaxation & entertaining including an indoor pool & hot tub providing a year round resort feel! This spacious 5 bedroom, 4 bath home has abundant space & quality features & amenities throughout. 1st floor offers 4 bedrooms & 3 full baths including dreamy primary suite with luxury bath & walk in closet, modern kitchen with dry bar & wine fridge, perfect ''work from home'' office, family room with fireplace, living room/dining area & impressive pool room. Expansive finished lower level will impress huge rec room, 5th bedroom, full bathroom, bonus room, exercise room & workshop! 4 car heated garage, patio w/ firepit & pergola and covered deck.
$299,900
3409 Oakwod Drive Racine, WI 53406
- Type:
- Single Family
- Sq.Ft.:
- 1,650
- Status:
- NEW LISTING
- Beds:
- 4
- Lot size:
- 0.17 Acres
- Year built:
- 1971
- Baths:
- 1.50
- MLS#:
- WIREX_METRO1872589
ADDITIONAL INFORMATION
Welcome to your new home! This inviting 4-bedroom, 1.5-bathroom house is a haven of comfort and style. Step inside to find spacious living areas, including a cozy living room perfect for gatherings. The modern kitchen features sleek countertops and stainless steel appliances. Downstairs, the finished basement provides extra space for a home gym or media room, and a versatile bonus room/den awaits your personal touch. Outside, enjoy a private backyard oasis, perfect for relaxing or entertaining. Conveniently located near amenities, schools, and parks, this home offers the perfect blend of convenience and charm. Don't miss out!
- Type:
- Condo
- Sq.Ft.:
- 2,271
- Status:
- NEW LISTING
- Beds:
- 2
- Year built:
- 2001
- Baths:
- 2.50
- MLS#:
- WIREX_METRO1872461
ADDITIONAL INFORMATION
Fresh, fully updated and timeless condo in sought after Pheasant Creek! Full basement, private yard and generous sized rooms all make this condo exceptional!Spacious and comfortable, this 2 bedroom, 2.5 bath condo has great room with gas fireplace, formal dining room that leads to deck and yard. A large eat in kitchen with bay window to enjoy your morning coffee. A large primary suite offers walk in closet and gorgeous, updated private bath with beautifully tiled, walk-in shower. Entertain in the lower-level rec room or get some work done in the lower office. Generous storage throughout. Main floor laundry, 2.5 car attached garage.
- Type:
- Single Family
- Sq.Ft.:
- 2,237
- Status:
- NEW LISTING
- Beds:
- 4
- Lot size:
- 0.63 Acres
- Year built:
- 1963
- Baths:
- 3.00
- MLS#:
- WIREX_METRO1872242
- Subdivision:
- Hawthorne Grove
ADDITIONAL INFORMATION
Completely remodeled sprawling ranch in Gifford school district! This 4 bedroom 3 bath home has been perfectly updated and ready for immediate occupancy! Main level features a giant living room with natural fireplace, cozy reading nook, and floor to ceiling built in bookcases, tons of natural light brighten every angle of the open concept separate family room adjacent to the amazing kitchen/dining spaces. Other kitchen features include brand new stainless appliances, granite countertops, large breakfast bar, pantry, pot filler above the stove. Primary bedroom features a beautiful private en-suite huge walk in closet. Giant rec room and 4th bedroom/office/flex space, plus a full bathroom finish off the lower level. 2.5 car attached garage, huge fenced lot and deck off of the family room!
- Type:
- Condo
- Sq.Ft.:
- 1,450
- Status:
- NEW LISTING
- Beds:
- 2
- Year built:
- 1999
- Baths:
- 2.00
- MLS#:
- WIREX_METRO1872221
ADDITIONAL INFORMATION
Rare stairless Ranch Condo. No steps to enter from front door or garage. Beautifully upgraded with Granite counter tops, ceramic backsplash and ceramic tile flooring in eat in kitchen. Gas fireplace and vaulted ceiling in the great room. Open concept dining room with sliding glass door to the patio/deck with remote control awning. Generous Primary suite with Walk in Shower and a Walk in closet with closet organizer. Both bathrooms are large with ceramic tile flooring. Second bedroom with large closet. Convenient main floor laundry room. If you need a handy capable condo this is it!
- Type:
- Single Family
- Sq.Ft.:
- 1,612
- Status:
- NEW LISTING
- Beds:
- 4
- Lot size:
- 0.41 Acres
- Year built:
- 1923
- Baths:
- 3.00
- MLS#:
- WIREX_METRO1872202
ADDITIONAL INFORMATION
This unique property could be used as a large single family or as a possible multi family home. This home features 2 bedrooms on the main level and a bedroom in the upper. There is a 1 bedroom apartment above the garage. Home has New Windows, new flooring through out, updated kitchen and bathrooms and a fenced in yard. Home is being ''sold as is'' to settle an estate.
- Type:
- Single Family
- Sq.Ft.:
- 2,510
- Status:
- NEW LISTING
- Beds:
- 4
- Lot size:
- 0.39 Acres
- Year built:
- 2019
- Baths:
- 2.50
- MLS#:
- WIREX_METRO1872069
- Subdivision:
- Woodbridge Estates
ADDITIONAL INFORMATION
Discover modern living in this contemporary home nestled within the Westbridge Estates Subdivision and Gifford School District. The open-concept design of the main floor seamlessly blends the kitchen, dining, and living areas, creating an inviting space ideal for both everyday living and entertaining guests.Convenience abounds with main floor laundry, three-car garage and ample storage. The private den and the primary suite offer sanctuary, while three additional bedrooms provide space galore. The basement is ready for your rec room ideas and plumbed for an additional bath. Don't let this one slip away!
- Type:
- Single Family
- Sq.Ft.:
- 1,696
- Status:
- NEW LISTING
- Beds:
- 3
- Lot size:
- 0.92 Acres
- Year built:
- 1950
- Baths:
- 1.50
- MLS#:
- WIREX_METRO1871993
ADDITIONAL INFORMATION
3BR 1.5BA home on almost 1 Acre of land. Tucked away on a quiet dead end road this charming home is ready for a new owner. Tiled entry with stone wall leads to generous sized great room with large picture window. Spacious kitchen with plenty of cabinet and counter space. Large mud/laundry room on main floor. Finished lower level rec area with fireplace. 3 generous sized bedrooms. Full bathroom with shower over tub. The first floor also has a separate shower room. 3 seasons room overlooks your large backyard. Garage has plenty of room for your cars and storage space. Don't miss out on this one!
- Type:
- Condo
- Sq.Ft.:
- 1,560
- Status:
- Active
- Beds:
- 3
- Year built:
- 1979
- Baths:
- 1.50
- MLS#:
- WIREX_METRO1871816
ADDITIONAL INFORMATION
This 3 bedroom townhouse has been freshly painted throughout. Carpets have been shampooed, kitchen cabinets re-stained so unless you plan on making cosmetic changes, you can move right in! Basement is partially finished with a laundry room in the unfinished side and there is also a detached 1 car garage. Lots of storage and a quiet, private deck. It's an easy walk to the clubhouse large pool, Tennis courts and pickleball! Pets allowed, with restrictions.
- Type:
- Single Family
- Sq.Ft.:
- 3,879
- Status:
- Active
- Beds:
- 3
- Lot size:
- 3.63 Acres
- Year built:
- 1944
- Baths:
- 3.50
- MLS#:
- WIREX_METRO1871639
ADDITIONAL INFORMATION
Your expansive slice of heaven awaits you in the desirable community of Caledonia! Just minutes to the freeway. This spacious home boasts gourmet appliances, custom built ins, hardwood floors, walk in pantry, huge bedrooms, large bonus room above garage All sitting on over 3 acres. Enjoy entertaining this summer in your own space. See it today!
- Type:
- Single Family
- Sq.Ft.:
- 1,935
- Status:
- Active
- Beds:
- 3
- Lot size:
- 1.61 Acres
- Year built:
- 1999
- Baths:
- 2.00
- MLS#:
- WIREX_METRO1871528
ADDITIONAL INFORMATION
Welcome to your sprawling ranch home with lots of lovely land! This charming split ranch offers three fully functioning large bedrooms with two beautiful walk in full bathrooms and main level washer/dryer. The kitchen peninsula oversees the dine-in area and this home is fully handicap accessible! This oasis features gorgeous wood beams along vaulted ceilings covered with wonderful large windows allowing the sunshine to encapsulate the space. The basement is left unfinished for your design eye and possibilities to add finished sq footage is endless. The backyard features a fantastic deck and fully fenced in area so your dogs and littles can run! Additional storage shed plus fish pond, fruit trees and flowers galore! A must see!
- Type:
- Single Family
- Sq.Ft.:
- 1,248
- Status:
- Active
- Beds:
- 3
- Lot size:
- 0.5 Acres
- Year built:
- 1935
- Baths:
- 2.00
- MLS#:
- WIREX_METRO1871045
ADDITIONAL INFORMATION
COUNTRY LIVING, STILL CLOSE TO THE CITY! Recently remodeled 1 1/2 story on just under a 1/2 acre on a quiet country road in Mount Pleasant. Gorgeous kitchen with granite counters, tile backsplash and brand new stainless appliances! Beautiful LVP flooring thru-out. Large living room off of kitchen. Two bedrooms and one bathroom complete the 1st floor. Spacious third bedroom, private master, on 2nd floor. Custom tile surround and new fixtures in 1st floor bathroom. Addtl full bathroom in lower level. Feature upon feature. Too much to list here! Big yard with 2 car garage. Call today to schedule your own private tour!
- Type:
- Condo
- Sq.Ft.:
- 1,154
- Status:
- Active
- Beds:
- 2
- Year built:
- 1979
- Baths:
- 1.00
- MLS#:
- WIREX_METRO1870205
ADDITIONAL INFORMATION
Check out this first floor unit with so much to offer. You will appreciate newer flooring, central air, patio door and water heater. Both bedrooms are sizable with ample closet space. You and your pet will enjoy the private patio and fenced area. Private basement with laundry provides extra storage and possibility for more finished area. Relax and unwind at the indoor pool. Entertain groups in the clubhouse or enjoy a game of outdoor tennis. Water is included in the HOA fee. (Not VA/FHA approved)
- Type:
- Single Family
- Sq.Ft.:
- 2,427
- Status:
- Active
- Beds:
- 4
- Lot size:
- 0.29 Acres
- Year built:
- 2023
- Baths:
- 2.50
- MLS#:
- WIREX_METRO1869426
- Subdivision:
- Christina Estates
ADDITIONAL INFORMATION
New Construction. 2 story 4 bedroom home loaded with fine finishes and upgrades including white woodwork, white shaker style cabinets, granite tops and LVP flooring. Large master suite has large walk-in tile shower. 2nd floor laundry room. Great location in the heart of Mt. Pleasant.
- Type:
- Single Family
- Sq.Ft.:
- 2,418
- Status:
- Active
- Beds:
- 3
- Lot size:
- 0.23 Acres
- Year built:
- 1993
- Baths:
- 2.50
- MLS#:
- WIREX_METRO1870785
ADDITIONAL INFORMATION
Beautiful 3 bedroom 2.5 bath home in a great neighborhood. This home checks all the boxes! Large first floor primary suite with vaulted beamed ceilings a whirlpool tub and walk in closet. Large eat-in kitchen with Corian countertops. Living room with a gas fireplace and vaulted ceilings and a spacious finished basement. Attached 2 car garage, two newer patio doors that walkout on to a large exposed aggregated patio for all your summer entertaining. Quiet neighborhood walking distance to Stewart McBride park, the bike trail, and close to all the shopping. Don't miss out on this one!
- Type:
- Single Family
- Sq.Ft.:
- 1,105
- Status:
- Active
- Beds:
- 3
- Lot size:
- 0.15 Acres
- Year built:
- 1975
- Baths:
- 1.50
- MLS#:
- WIREX_METRO1869454
ADDITIONAL INFORMATION
Welcome to this charming and meticulously updated 3-bdrm, 1.5-bath ranch nestled in a walkable neighborhood. Boasting modern amenities and thoughtful upgrades, this home offers both comfort and style. Step inside and discover an inviting open concept layout that seamlessly combines the living, dining, and kitchen areas, perfect for both relaxing and entertaining. This modern kitchen features SS appliances, granite countertops, and soft close cabinetry. Enjoy the updated full bathroom and an additional half bath off the main bedroom. A highlight of this property is the spacious 2.5 car detached garage that has an attached shed, providing ample room for parking, storage, and hobbies. This home also boasts a newer roof and mechanicals, ensuring efficiency and reliability.
- Type:
- Condo
- Sq.Ft.:
- 1,260
- Status:
- Active
- Beds:
- 2
- Year built:
- 1997
- Baths:
- 2.00
- MLS#:
- WIREX_METRO1870317
ADDITIONAL INFORMATION
Move in ready, FIRST FLOOR Spring Creek West Condominium with beautiful flooring and carpet, super clean with Zero step entry from the garage and front door for easy access. Spacious open concept and hard surface in living room, dining area and kitchen will make this a joy to move around. Great central location with easy access to Aurora Health Care, shopping, Pike Creek walking path and the lifestyle you've been looking for awaits. The master suite features a generous walk-in closet & dedicated bathroom. Includes a 1 car attached garage for parking and additional storage. Main level laundry with utility sink. This is Rock Solid, you need to see this one now.
- Type:
- Condo
- Sq.Ft.:
- 1,195
- Status:
- Active
- Beds:
- 2
- Year built:
- 1999
- Baths:
- 1.00
- MLS#:
- WIREX_METRO1870251
ADDITIONAL INFORMATION
Move right in and enjoy! This spacious second floor condo (with no neighbor below) is ready for your furniture today. Recent updates per seller, include furnace and central air, refrigerator, bathroom vanity, carpet, and more. Enter into the spacious living room with vaulted ceiling and patio door leading to private deck. The eat in kitchen offers plenty of storage space and includes appliances. Two nice sized bedrooms and ample closet space. Attached garage and private entrance for your convenience. The location is very convenient to amenities and freeway access. Welcome home!
- Type:
- Single Family
- Sq.Ft.:
- 3,278
- Status:
- Active
- Beds:
- 4
- Lot size:
- 0.38 Acres
- Year built:
- 1994
- Baths:
- 2.50
- MLS#:
- WIREX_METRO1869547
ADDITIONAL INFORMATION
It will be love at first sight when you enter this Signorin custom built 4 bedroom home on a quiet street in prime Mount Pleasant location! 1st floor includes: gorgeous hardwood floors, spacious great room with gas fireplace open to white kitchen with sleek stainless steel appliances and granite counters, large home office, and laundry/mudroom. Upstairs offers 4 generously sized bedrooms & 2 full baths including king-sized primary suite complete with walk in closet & attached bath with jetted tub, separate shower & double vanity. Finished basement with rec room & half bath. Gorgeous lot with stamped concrete patio, 3 car attached garage. See this beauty before it's sold!
- Type:
- Single Family
- Sq.Ft.:
- 3,200
- Status:
- Active
- Beds:
- 3
- Lot size:
- 0.33 Acres
- Year built:
- 2008
- Baths:
- 3.00
- MLS#:
- WIREX_METRO1869394
ADDITIONAL INFORMATION
Welcome home to this beautifully maintained, three bedroom, three bath single family home. With space for everyone, this home has everything you need to make memories that will last a lifetime. With a spacious backyard, extended patio with a pergola and fire pit, open floor concept, three car garage, and a finished basement with an entertainment area including a movie projector, screen, and wet bar, you'll love living here!
- Type:
- Single Family
- Sq.Ft.:
- 1,714
- Status:
- Active
- Beds:
- 3
- Lot size:
- 0.16 Acres
- Year built:
- 1978
- Baths:
- 1.50
- MLS#:
- WIREX_METRO1869934
ADDITIONAL INFORMATION
Conveniently located 3 - 4 bedroom raised ranch with gorgeous back yard. The main level includes a spacious living room; dining area with patio doors to the deck; kitchen with pantry, stainless steel appliances, new flooring and new counters; 3 bedrooms with generous closet space and an updated bathroom. The lower level has an updated 1/2 bath and a very large room that could be used as a family room, bedroom, playroom, office, studio or anything else you might need it to be...OR it could be divided into 2 rooms. The inviting deck overlooks the fenced backyard has mature trees and plantings and is just a little piece of heaven! This home has had many recent updates including: fresh paint, new flooring, countertops, kitchen sink and faucet...newer roof and gutters, deck, & lighting.
- Type:
- Condo
- Sq.Ft.:
- 1,322
- Status:
- Active
- Beds:
- 3
- Year built:
- 1990
- Baths:
- 2.00
- MLS#:
- WIREX_METRO1869398
ADDITIONAL INFORMATION
Welcome to easy condo living in Mount Pleasant! This second floor 3 BD, 2 BA unit in Plum Ridge condos offers convenience with its attached 2-car garage & end unit location. Enjoy the natural light & lots of recessed lighting throughout the spacious interior. The gorgeous renovated kitchen features all new cabinets, quartz countertops, a tile backsplash, stainless appliances & charming breakfast bar, perfect for casual meals or entertaining guests. With 3 bedrooms, including an owner's suite, there's plenty of space. Situated near the Pike River Corridor, residents have easy access to miles of walking trails. Plus, the community pool is perfect for summer fun. Conveniently located near restaurants, shopping and the interstate. Move-in ready & waiting for you to enjoy the condo lifestyle
- Type:
- Condo
- Sq.Ft.:
- 1,757
- Status:
- Active
- Beds:
- 3
- Year built:
- 1978
- Baths:
- 2.50
- MLS#:
- WIREX_METRO1869571
- Subdivision:
- Green Ridge Condo
ADDITIONAL INFORMATION
A Green Ridge Condo featuring 3 bedrooms, 2 .5 baths, 2 story town house, end unit. Fully updated kitchen, with pond views featuring new countertops, new induction oven in 2023, all newer stainless-steel appliance. A spacious living room with a gas fireplace. A private deck backing up to the pond. New washer and dryer in 2023. New sump pump in 2023. This building is one of three that will be resided the dates will be released at the next meeting.
| Information is supplied by seller and other third parties and has not been verified. This IDX information is provided exclusively for consumers personal, non-commercial use and may not be used for any purpose other than to identify perspective properties consumers may be interested in purchasing. Copyright 2024 - Wisconsin Real Estate Exchange. All Rights Reserved Information is deemed reliable but is not guaranteed |
Racine Real Estate
The median home value in Racine, WI is $191,200. This is lower than the county median home value of $227,700. The national median home value is $219,700. The average price of homes sold in Racine, WI is $191,200. Approximately 72.17% of Racine homes are owned, compared to 20.77% rented, while 7.06% are vacant. Racine real estate listings include condos, townhomes, and single family homes for sale. Commercial properties are also available. If you see a property you’re interested in, contact a Racine real estate agent to arrange a tour today!
Racine, Wisconsin 53406 has a population of 26,300. Racine 53406 is less family-centric than the surrounding county with 24.71% of the households containing married families with children. The county average for households married with children is 29.26%.
The median household income in Racine, Wisconsin 53406 is $70,096. The median household income for the surrounding county is $58,334 compared to the national median of $57,652. The median age of people living in Racine 53406 is 46.4 years.
Racine Weather
The average high temperature in July is 80.2 degrees, with an average low temperature in January of 15.7 degrees. The average rainfall is approximately 35.2 inches per year, with 42.4 inches of snow per year.
