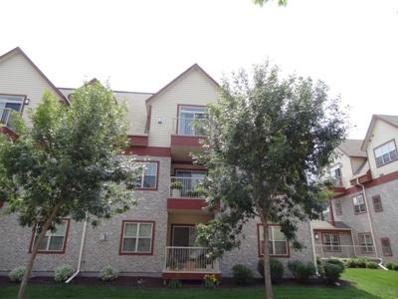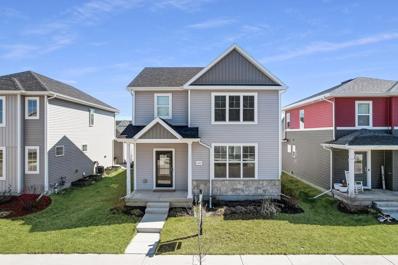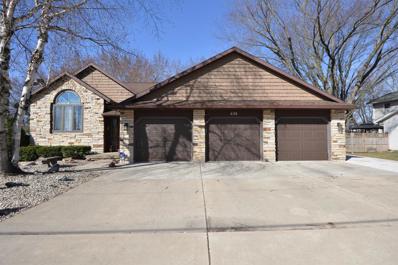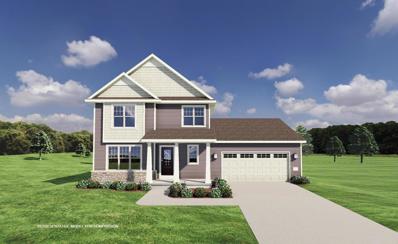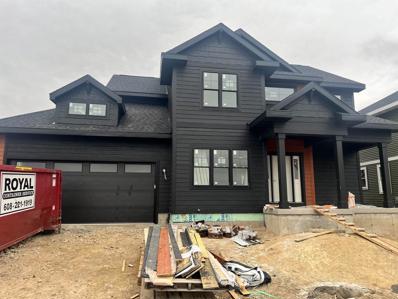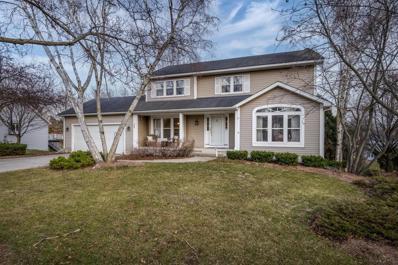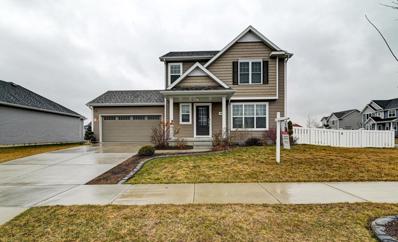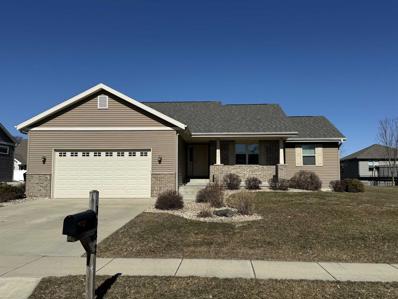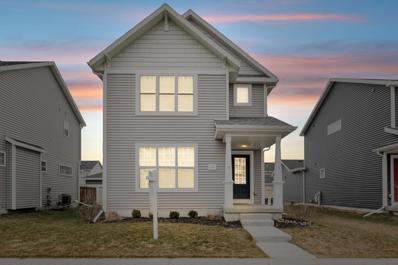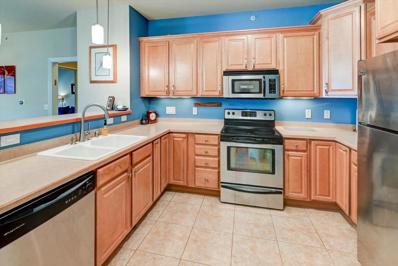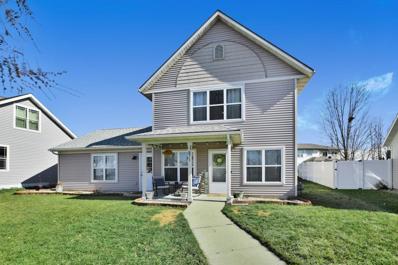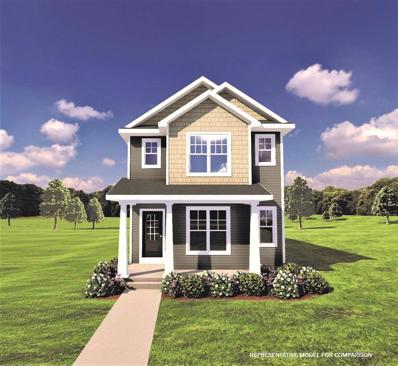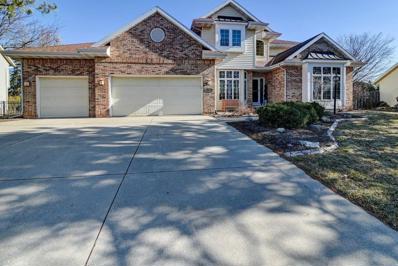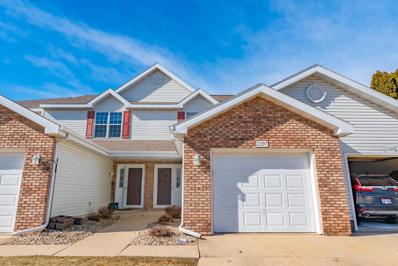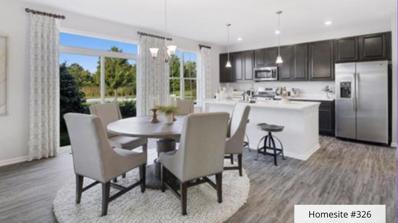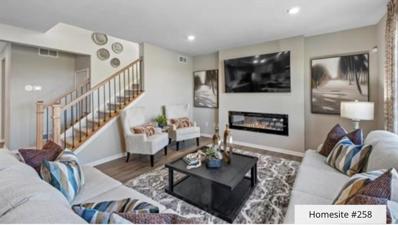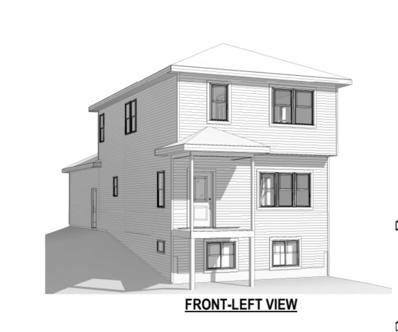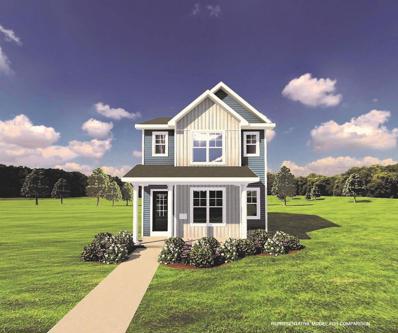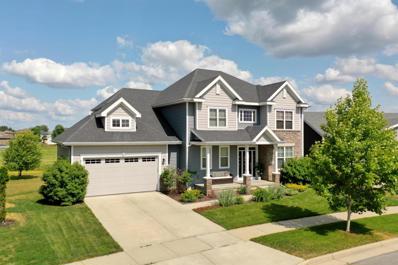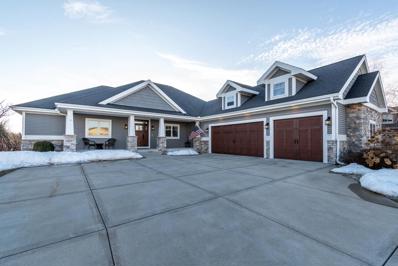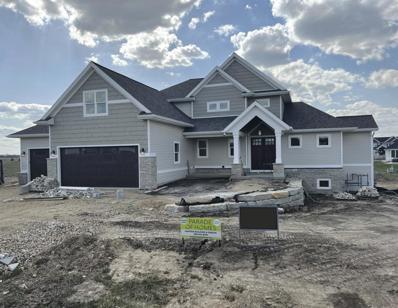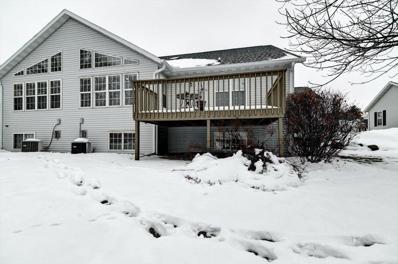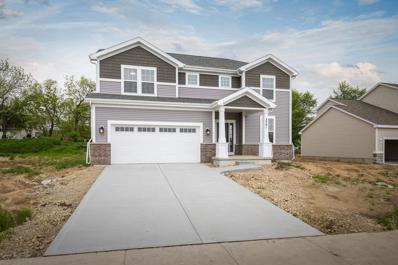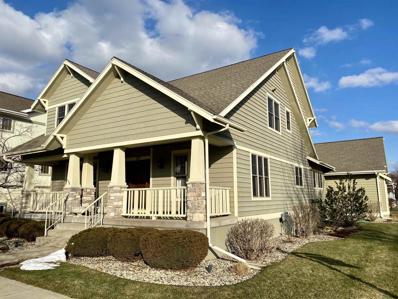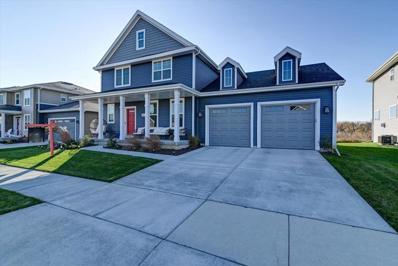Sun Prairie WI Homes for Sale
- Type:
- Condo
- Sq.Ft.:
- 863
- Status:
- Active
- Beds:
- 1
- Year built:
- 2004
- Baths:
- 1.00
- MLS#:
- WIREX_SCW1972931
ADDITIONAL INFORMATION
Showings start 3/25/2024 - Fantastic 55+ Adult Condo development offers this one bedroom condo that is bright and open with Cathedral ceilings, gas fireplace, maintenance free balcony, washer/dryer, big bathroom with whirlpool jets, lots of cabinets in the kitchen, walk in closet in the bedroom. Condo comes with storage, 1 underground parking spot and lots of amenities throughout the buildings. Theater room, party room, gathering space, exercise room, business center & Additional Guest Bedroom available cost
- Type:
- Single Family
- Sq.Ft.:
- 1,532
- Status:
- Active
- Beds:
- 3
- Lot size:
- 0.08 Acres
- Year built:
- 2021
- Baths:
- 2.50
- MLS#:
- WIREX_SCW1972617
- Subdivision:
- Smith's Crossing
ADDITIONAL INFORMATION
MOVE RIGHT IN! Spanning 1532 SF, the main floor of this 3 bed, 2.5 bath home boasts an inviting open floor plan with lofty 9ft ceilings creating an airy atmosphere. The gourmet kitchen features a pantry, large kitchen island, and quartz countertops. On the 2nd floor, you will find the spacious primary bedroom that provides a haven of relaxation with an attached full bathroom. The oversized 2 car garage is prepped for an electric heater or EV charging station. Beyond the boundaries of your new home, you'll discover a community that enhances your lifestyle. Enjoy all the conveniences Smith's Crossing has to offer!
$489,900
630 Pony Lane Sun Prairie, WI 53590
- Type:
- Single Family
- Sq.Ft.:
- 3,000
- Status:
- Active
- Beds:
- 4
- Lot size:
- 0.69 Acres
- Year built:
- 1988
- Baths:
- 2.50
- MLS#:
- WIREX_SCW1973070
ADDITIONAL INFORMATION
Spacious Home on an amazing fenced lot with shed in the heart of Sun Prairie. 4 bdrms along with gorgeous sun room that opens to large deck and beautiful backyard. Huge rec room/movie theater room with inviting fireplace, wet bar, a 98 Inch TV, and pool table w.accessories for all your entertaining wants. Brand new furnace and A/C, as well as new water softener, professional camera included (for driveway, front door and garage). 3 car garage with attached area for even more storage or make it your own space. See complete list of updates in documents. There is all this and much more. Call to take a look today! Note: Lights go on and off automatically.
- Type:
- Single Family
- Sq.Ft.:
- 1,880
- Status:
- Active
- Beds:
- 3
- Lot size:
- 0.13 Acres
- Year built:
- 2024
- Baths:
- 2.50
- MLS#:
- WIREX_SCW1972867
- Subdivision:
- Smiths Crossing Ii
ADDITIONAL INFORMATION
Move-in Ready 5/31/24! This Sawyer home features a smart, open layout and ticks off all your boxes. 3 bedrooms, 2.5 baths with locally crafted cabinetry, and painted trim and doors throughout. Gourmet kitchen w/ island and stainless appliances. Owner?s Suite has a private bath, walk-in closet, and tray ceiling. 2-car garage. Retreat to your deck for some R&R. To top it off, this home offers a one-year limited warranty, backed by our own dedicated customer service team. Make this home yours!
Open House:
Sunday, 4/28 11:00-1:00PM
- Type:
- Single Family
- Sq.Ft.:
- 2,902
- Status:
- Active
- Beds:
- 4
- Lot size:
- 0.16 Acres
- Year built:
- 2024
- Baths:
- 3.50
- MLS#:
- WIREX_SCW1972642
- Subdivision:
- Providence
ADDITIONAL INFORMATION
Move in ready! Custom build home with detail finish. Energy saver well insulated home. Exterior LP smart siding. Walk into foyer with high ceiling, open floor plan. So many upgrades throughout this home such as Amish build cabinets, hard wd white oak flooring in the lvrm. 2 & half car garage 12ft ceiling, Laundry on the main flr next to mudroom. Gourmet kitchen, build in pantry, custom insert range hood, Solid quartz countertop w/ huge island double side storage door. Main floor big office w/ French door, gas fire place, tons of natural light. Upstairs Mbdrm with walk-in shower & closet. 2bdrm w/ jacknJill bath, walkin closet too. Basement 9ft ceiling, wet bar, full bath, 1 bdrm still ample of storage space. Backyard look over green space.
- Type:
- Single Family
- Sq.Ft.:
- 2,803
- Status:
- Active
- Beds:
- 3
- Lot size:
- 0.25 Acres
- Year built:
- 1988
- Baths:
- 2.50
- MLS#:
- WIREX_SCW1972506
- Subdivision:
- Carriage Hill Estates
ADDITIONAL INFORMATION
Accepted Offer! Welcome to Carriage Hill Estates one of Sun Prairie's best kept secret! This is a place where memories will be made! UHP Home Warranty Included.
- Type:
- Single Family
- Sq.Ft.:
- 1,504
- Status:
- Active
- Beds:
- 3
- Lot size:
- 0.22 Acres
- Year built:
- 2019
- Baths:
- 2.50
- MLS#:
- WIREX_SCW1969048
- Subdivision:
- Meadow Crossing
ADDITIONAL INFORMATION
This home features a large welcoming front porch, inside an open floor plan, large living room, Kitchen with higher-end appliances and lots of work space and beautiful wood cabinetry and laminate floors. You will benefit by having one of the largest lots in the neighborhood with a fenced backyard, permanent concrete edging and raised garden beds that are such a bonus. The fact that the seller has already started finish work on the basement family room, bath, and sauna is a great opportunity to add additional living space at a reduced cost. Being close to everything that Downtown Sun Prairie has to offer really makes this home a winner. Doesn't it sound like a wonderful place to call home?
- Type:
- Single Family
- Sq.Ft.:
- 1,574
- Status:
- Active
- Beds:
- 3
- Lot size:
- 0.23 Acres
- Year built:
- 2012
- Baths:
- 2.00
- MLS#:
- WIREX_SCW1972010
- Subdivision:
- Scenic Point
ADDITIONAL INFORMATION
Discover your dream home in the serene Scenic Point neighborhood. This 12-year-old ranch offers 3 bedrooms, 2 bathrooms, and a spacious 2-car garage. Designed with an open floor plan, it features a cathedral ceiling, elegant wood floors, and a cozy gas fireplace. The primary suite includes a private bathroom for your convenience. Additional amenities include a first-floor laundry and a generous deck leading to a charming paver patio?perfect for summer barbecues. The lower level is prepared for expansion, complete with an egress window and pre-plumbing for an additional bathroom. Experience comfort and potential in this beautiful home.
- Type:
- Single Family
- Sq.Ft.:
- 1,652
- Status:
- Active
- Beds:
- 3
- Lot size:
- 0.1 Acres
- Year built:
- 2021
- Baths:
- 2.50
- MLS#:
- WIREX_METRO1866566
ADDITIONAL INFORMATION
Beautiful, better than new 3 bedroom 2.5 bath home is ONLY 3 years old. This fantastic home offers an open concept with a oversized island and plenty of counter space, 3 year old appliances, open dining area, 1st floor laundry. Large oversized windows in the living area have southern exposure to make the home bright and airy. Spacious bedrooms and amply closet space in upper level. Lower level is stubbed for bath and waiting for your personal touch to finish. Quick walk to park and shops. You've found the perfect HOME!
- Type:
- Condo
- Sq.Ft.:
- 1,316
- Status:
- Active
- Beds:
- 1
- Year built:
- 2005
- Baths:
- 1.00
- MLS#:
- WIREX_SCW1972054
ADDITIONAL INFORMATION
Come take a look at this large open concept/great condo! One bedroom + bonus room to use for an office, sitting room, you name it. Many upgrades: remote control electric shades, automatic lights in closet/laundry & bathroom, under cabinet lighting in kitchen, LED outlet lights, a gas fireplace. In the kitchen you will find a walk-in pantry/closet, toe-kick Sweep-O-Vac, SS appliances. Bathroom w/ jetted tub. This great 2nd floor unit (elevator in bldg.) has a balcony w/retractable screen door, spacious laundry room, extra storage unit down the hall, underground heated parking. Shared amenities include a gathering room w/kitchen, exercise room & theater room. You will love living here!
- Type:
- Single Family
- Sq.Ft.:
- 1,320
- Status:
- Active
- Beds:
- 3
- Lot size:
- 0.12 Acres
- Year built:
- 2003
- Baths:
- 2.00
- MLS#:
- WIREX_SCW1972296
- Subdivision:
- The Uplands
ADDITIONAL INFORMATION
Welcome to 871 Robin Dr, a charming 3-bedroom, 2-bath home nestled in a sought-after Sun Prairie neighborhood. This property offers a blend of comfort, convenience, and practicality. Main level master bedroom, plus 2 bedroom, full bathroom, and laundry upstairs. Spacious Heated 2 car garage. Close to schools, shopping, parks and more.
- Type:
- Single Family
- Sq.Ft.:
- 1,525
- Status:
- Active
- Beds:
- 3
- Lot size:
- 0.08 Acres
- Year built:
- 2024
- Baths:
- 2.50
- MLS#:
- WIREX_SCW1971909
- Subdivision:
- Smiths Crossing Ii
ADDITIONAL INFORMATION
Move-in Ready 5/10/24! This Tribeca home features a smart, open layout and ticks off all your boxes. 3 bedrooms, 2.5 baths with locally crafted cabinetry, and painted trim and doors throughout. Gourmet kitchen w/ island and stainless appliances, plus a large pantry for added storage. Owner?s Suite has a private bath, walk-in closet, and tray ceiling. 2-car garage. Retreat to your patio for some R&R. To top it off, this home offers a one-year limited warranty, backed by our own dedicated customer service team. Make this home yours!
- Type:
- Single Family
- Sq.Ft.:
- 4,498
- Status:
- Active
- Beds:
- 5
- Lot size:
- 0.27 Acres
- Year built:
- 1993
- Baths:
- 3.50
- MLS#:
- WIREX_SCW1971687
- Subdivision:
- Westwynde
ADDITIONAL INFORMATION
Motivated Seller! Solid, custom former Parade Home with soaring ceilings & dramatic catwalk overlooking 2 story living room & majestic foyer! 5 bedroom, 3.5 bath home w/lots of sqft & oversized lot in a fabulous established neighborhood near parks & schools. Big, bright & beautiful, w/lots of windows & 9' CEILINGS! Stunning kitchen & dinette area will warm your heart & make you want to entertain! Kitchen island w/island seating, coffee/wine bar area, SS appliances. Lovely formal Dining Room w/tray ceiling & classic crown molding. Classy main level Family Rm could also be 5th bedroom if needed. Finished LL is cozy & comfortable. Large family room in basement+ kitchenette w/ full bath & 2 bonus rooms. Furnace & H2o heater 2024. Big fenced yard!
- Type:
- Condo
- Sq.Ft.:
- 1,868
- Status:
- Active
- Beds:
- 3
- Year built:
- 1997
- Baths:
- 1.50
- MLS#:
- WIREX_SCW1971649
ADDITIONAL INFORMATION
Great new condo listing in Gateway Village. Enjoy the privacy of your own 1 car attached garage and front entrance. This has a convenient first floor laundry and bath, large kitchen with tons of cabinets including a pantry and center island. The living room is large and has a nice warm gas fireplace to warm up with. The primary bedroom has a walk thru to the full bathroom and a walk-in closet. Lower level is finished with a large great room, storage and bath. Rear yard backs to and open field so no neighbors behind you. Shopping, schools and playgrounds are very near for convenience. Seller can not provide occupancy prior to May 31st.
Open House:
Sunday, 4/28 11:00-1:00PM
- Type:
- Single Family
- Sq.Ft.:
- 2,509
- Status:
- Active
- Beds:
- 4
- Lot size:
- 0.29 Acres
- Year built:
- 2024
- Baths:
- 3.00
- MLS#:
- WIREX_SCW1971512
- Subdivision:
- The Reserve
ADDITIONAL INFORMATION
Lennar new construction ready July 2024. This 2-story home offers ample space to thrive. The first floor features an open-concept living room, kitchen electric fireplace, and breakfast room. The main level also includes a bedroom and full bath. Designer select finishes throughout. Upstairs is a loft that adds shared living space and 3 bedrooms including the owner?s suite, which all have walk-in closets. For your peace of mind, we offer a one-year craftsmanship, 2 year mechanical, & 10 year structural warranty, backed by our own dedicated customer service team. Located on site #326. Bryce G floor plan. For info, visit Model Home at 1552 N. Thompson Rd. from 10:00-5:00 on Mon, Thurs, Fri, Sat and Sun 11-3.
- Type:
- Single Family
- Sq.Ft.:
- 2,717
- Status:
- Active
- Beds:
- 5
- Lot size:
- 0.24 Acres
- Year built:
- 2024
- Baths:
- 3.00
- MLS#:
- WIREX_SCW1971419
- Subdivision:
- The Reserve
ADDITIONAL INFORMATION
Lennar new construction ready in July 2024. This 2-story home features has a functional, open design. Welcoming living room, well-equipped kitchen and spacious living space w/ electric fireplace. All designer select features. Bedroom and full bath on main level Luxe primary suite offers walk-in closets and en suite with deluxe shower bath. This house has a 2 car garage, roughed in plumbing in basement, water softener, and 1/4 acre lot. Homesite #258 - Rainier I floor plan. For information, visit Model Home at 1552 N. Thompson Rd. from 10-5 on Mon, Thurs, Fri. Sat and Sun 11-3.
- Type:
- Single Family
- Sq.Ft.:
- 1,490
- Status:
- Active
- Beds:
- 3
- Lot size:
- 0.09 Acres
- Year built:
- 2024
- Baths:
- 2.50
- MLS#:
- WIREX_SCW1971303
ADDITIONAL INFORMATION
Estimated Completion 9/2024. Welcome to your dream home in the delightful Fox Point North subdivision of Sun Prairie, Wisconsin! This stunning new construction is designed with modern living in mind, and will boast 1,490 square feet of beautifully crafted space spread over two inviting levels. As you step inside, you'll be greeted by an open and airy floor plan that seamlessly connects the living, dining, and kitchen areas, making it perfect for both comfortable family living and entertaining. Upstairs, the home presents three generously sized bedrooms, ensuring plenty of space for everyone, starting with the primary suite, which is a true oasis. Don't miss the opportunity to make this exquisite new construction your forever home. Experience the perfect blend of luxury, comfort, and style
- Type:
- Single Family
- Sq.Ft.:
- 1,615
- Status:
- Active
- Beds:
- 3
- Lot size:
- 0.08 Acres
- Year built:
- 2024
- Baths:
- 2.50
- MLS#:
- WIREX_SCW1971165
- Subdivision:
- Smiths Crossing Ii
ADDITIONAL INFORMATION
Move-in Ready 5/7/24! This Gramercy home features a smart, open layout and ticks off all your boxes. 3 bedrooms, 2.5 baths with locally crafted cabinetry, and painted trim and doors throughout. Gourmet kitchen w/ island and stainless appliances. Owner?s Suite has a private bath, walk-in closet, and tray ceiling. 2-car garage. Retreat to your patio for some R&R. To top it off, this home offers a one-year limited warranty, backed by our own dedicated customer service team. Make this home yours!
- Type:
- Single Family
- Sq.Ft.:
- 3,919
- Status:
- Active
- Beds:
- 5
- Lot size:
- 0.24 Acres
- Year built:
- 2016
- Baths:
- 4.50
- MLS#:
- WIREX_SCW1970512
- Subdivision:
- Smith's Crossing
ADDITIONAL INFORMATION
Check out the video tour of this cheerful, sunny home, which backs to GREEN SPACE! Both the primary and 2nd bedroom have attached en-suite bathrooms. Enjoy beautiful sunrises/sunsets from the freshly stained deck, which overlooks the large private backyard and poured patio. Powered by SOLAR PANELS, this home's energy needs are largely met by renewable energy. Awesome location just minutes from Costco, Target, Walmart, Woodman's, and Starbucks. Walking distance to Creekside Elementary. The kegerator, beverage fridge, washer, and dryer are all included. This fresh home has been maintained by a professional cleaning service, and boasts a new dishwasher, granite countertops, Tesla charger, and an oversized garage with extra storage space.
$1,074,000
6432 Irving Drive Sun Prairie, WI 53590
Open House:
Sunday, 4/28 12:00-4:00PM
- Type:
- Single Family
- Sq.Ft.:
- 4,381
- Status:
- Active
- Beds:
- 5
- Lot size:
- 0.98 Acres
- Year built:
- 2013
- Baths:
- 3.50
- MLS#:
- WIREX_SCW1970838
ADDITIONAL INFORMATION
Location meet luxury! Custom built craftsman home with 5 bed/3.5 bath on an acre lot in the highly desirable Gehrke?s Knoll neighborhood. Great room has stunning stone fireplace and opens up to gourmet kitchen and dining/sitting area. Kitchen features a stainless Wolf oven and granite island with tons of hardwood cabinets custom built by local Amish Craftsman. Stunning primary suite has tray ceiling, a huge walk in closet, spa shower and gorgeous hickory honed hard wood floors! Spacious main floor laundry room. Generous and bright lower level with a 2nd great room & custom designed pub bar with granite countertops. Beautiful deck and patio for entertaining! Radiant floor heating throughout the home and in the oversized 3-car garage.
$1,189,500
2914 Latigo Trace Sun Prairie, WI 53590
- Type:
- Single Family
- Sq.Ft.:
- 4,606
- Status:
- Active
- Beds:
- 5
- Lot size:
- 0.75 Acres
- Year built:
- 2024
- Baths:
- 4.50
- MLS#:
- WIREX_SCW1970615
ADDITIONAL INFORMATION
Estimated completion date 4.1.24 Parade home by Marten Building & Design in Wellington Trace This home has all of the amenities you're looking for. Hardwood floors, custom lighting, huge windows, amish cabinetry, spacious walk-in pantry, custom amish boot bench, and quartz countertops are just some of the awesome features. The primary bedroom has beautiful, ambient lighting within a tray ceiling, & the attached bathroom suite features a custom tiled walk-in shower, double vanity, and giant walk-in closet. The spacious, finished 3-car garage has oversized doors, stairs to lower level, & plenty of extra storage. Screened-in-porch leads to a patio with a built-in wood burning fire pit, perfect for entertaining! Awesome location, minutes away from Buck & Honeys and the Prairie Athletic Club.
- Type:
- Condo
- Sq.Ft.:
- 2,285
- Status:
- Active
- Beds:
- 3
- Year built:
- 1999
- Baths:
- 2.50
- MLS#:
- WIREX_SCW1970089
ADDITIONAL INFORMATION
Welcome to your dream ranch condo, where comfort meets style in every detail! The entire home has been professionally repainted with a modern, brightening color. This spacious residence boasts a thoughtful design with a main level primary bedroom for ultimate convenience. No need to worry about hauling laundry up and down stairs ? the laundry is conveniently located on the main floor. You'll also love the new carpeting in both main floor bedrooms. As you make your way downstairs, you'll discover a fully revamped basement with brand new flooring. You will love the huge storage area as well. The home features updated light fixtures throughout. Move-in ready and intentionally designed for functionality, this is one that you don't want to miss!
Open House:
Friday, 4/26 4:30-6:00PM
- Type:
- Single Family
- Sq.Ft.:
- 2,808
- Status:
- Active
- Beds:
- 4
- Lot size:
- 0.25 Acres
- Year built:
- 2024
- Baths:
- 2.50
- MLS#:
- WIREX_SCW1970123
- Subdivision:
- Serenity Estates
ADDITIONAL INFORMATION
BRAND NEW! Embrace modern living in this thoughtfully designed home that seamlessly blends practicality with contemporary style. Come home to your brand new property located in Sun Prairie's highly sought-after Serenity Estates neighborhood! This 4-bed, 2.5-bath cottage-style floor plan (Sulton model) combines spaciousness with a cozy atmosphere to meet all your needs. Enjoy a private office, an open floor plan, and a chef's kitchen with a functional island. Upstairs, you'll find all of the bedrooms, including a generous primary suite, and a bonus loft area for extra room to spread out. Plenty of storage in the 3-car tandem garage or large unfinished basement. Ideally located, this home offers quick proximity to today's essential amenities.
- Type:
- Single Family
- Sq.Ft.:
- 2,420
- Status:
- Active
- Beds:
- 3
- Lot size:
- 0.22 Acres
- Year built:
- 2005
- Baths:
- 2.50
- MLS#:
- WIREX_SCW1970087
- Subdivision:
- Providence
ADDITIONAL INFORMATION
2005 Design Shelters Madison Area Builders Assoc. Parade House Great location, close to airport, shopping and downtown Madison. Easy to access neighborhood with green spaces throughout. Many custom upgraded amenities, homesite on a corner lot that faces neighborhood park. Hardwood flooring most of main floor. Renovated kitchen, pantry, bar w/stone countertops, Full basement with 9' ceilings for future buildout with 6'+ egress windows. Open Concept great room/kitchen/pantry/bar areas. Stainless steel appliances (newer). Bright mudroom w/new washer/dryer. Natural light in every room.2023 new HVAC systems, Private 320 sq ft deck off eat-in kitchen/great room. Flat concrete driveway. Certified Green Built home (Plaque in dining room w/ original house plans). Professionally landscaped yard.
Open House:
Sunday, 4/28 10:00-12:00PM
- Type:
- Single Family
- Sq.Ft.:
- 2,881
- Status:
- Active
- Beds:
- 5
- Lot size:
- 0.16 Acres
- Year built:
- 2021
- Baths:
- 3.50
- MLS#:
- WIREX_SCW1970038
- Subdivision:
- Smiths Crossing
ADDITIONAL INFORMATION
Introducing a captivating residence in the heart of Sun Prairie! a spacious haven where comfort meets style. This well-maintained home boasts an open floor plan, providing an inviting and airy atmosphere throughout. As you step inside, you'll be greeted by the warmth of a cozy fireplace, creating a perfect focal point for relaxation and gatherings. This delightful property offers not only a charming interior but also the convenience of being just minutes away from a variety of shops and entertainment options. Whether you're looking for a quiet retreat or a vibrant social life, this home effortlessly caters to both. Don't miss the opportunity to make this home yours!
| Information is supplied by seller and other third parties and has not been verified. This IDX information is provided exclusively for consumers personal, non-commercial use and may not be used for any purpose other than to identify perspective properties consumers may be interested in purchasing. Copyright 2024 - Wisconsin Real Estate Exchange. All Rights Reserved Information is deemed reliable but is not guaranteed |
Sun Prairie Real Estate
The median home value in Sun Prairie, WI is $412,500. This is higher than the county median home value of $265,300. The national median home value is $219,700. The average price of homes sold in Sun Prairie, WI is $412,500. Approximately 53.91% of Sun Prairie homes are owned, compared to 41.54% rented, while 4.55% are vacant. Sun Prairie real estate listings include condos, townhomes, and single family homes for sale. Commercial properties are also available. If you see a property you’re interested in, contact a Sun Prairie real estate agent to arrange a tour today!
Sun Prairie, Wisconsin has a population of 32,112. Sun Prairie is more family-centric than the surrounding county with 37.4% of the households containing married families with children. The county average for households married with children is 33.76%.
The median household income in Sun Prairie, Wisconsin is $67,512. The median household income for the surrounding county is $67,631 compared to the national median of $57,652. The median age of people living in Sun Prairie is 34.6 years.
Sun Prairie Weather
The average high temperature in July is 81.6 degrees, with an average low temperature in January of 11.1 degrees. The average rainfall is approximately 35.7 inches per year, with 50.9 inches of snow per year.
