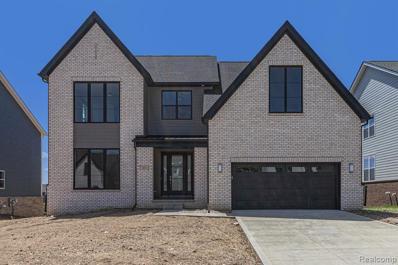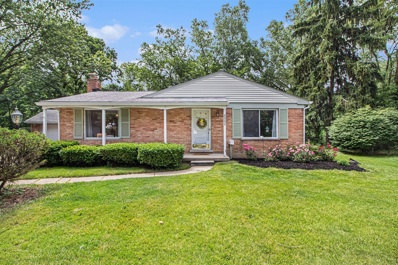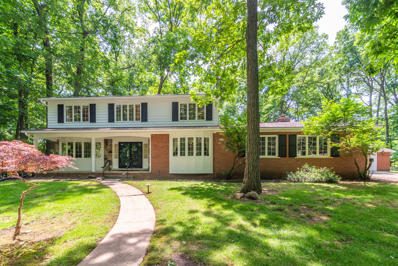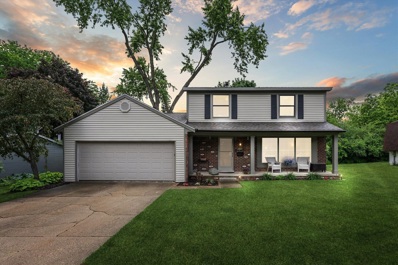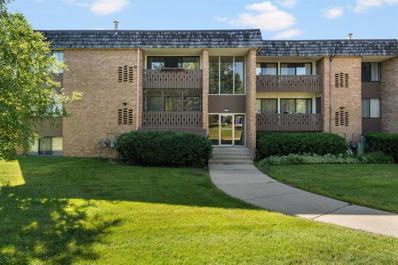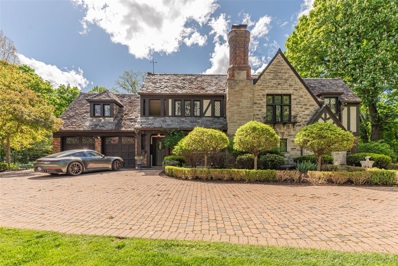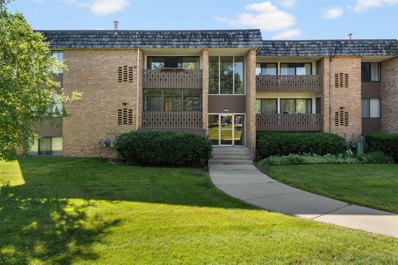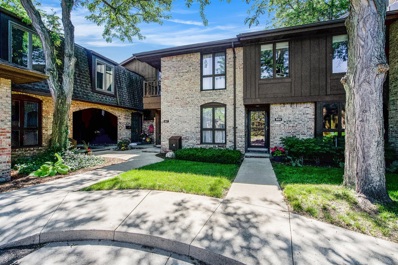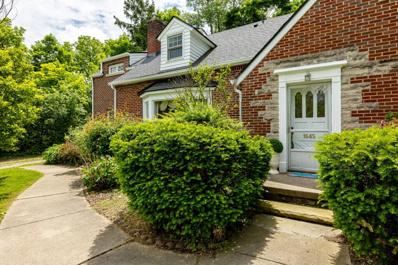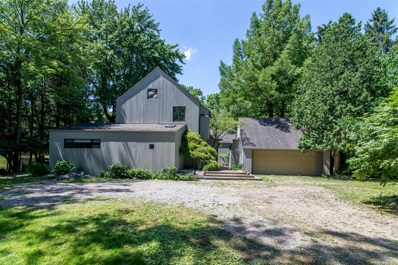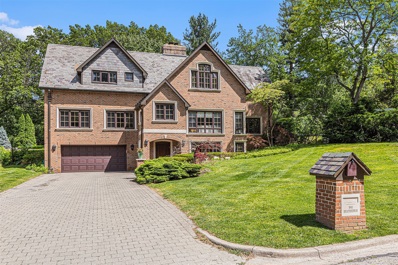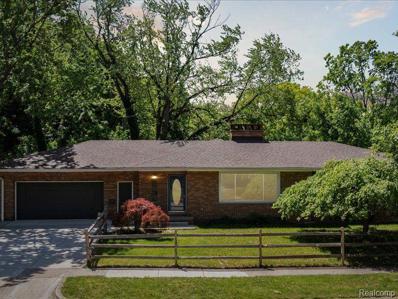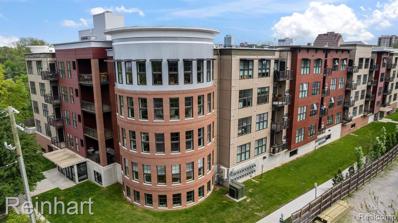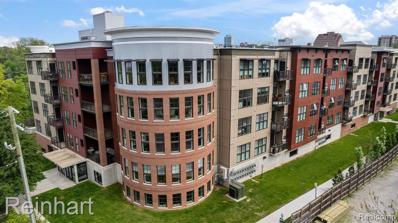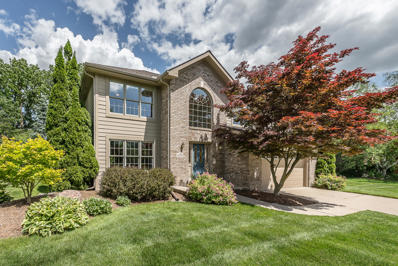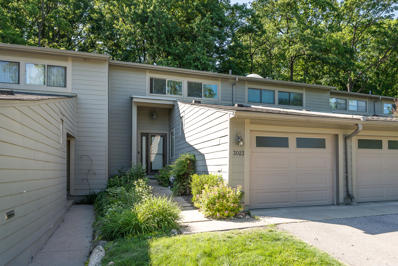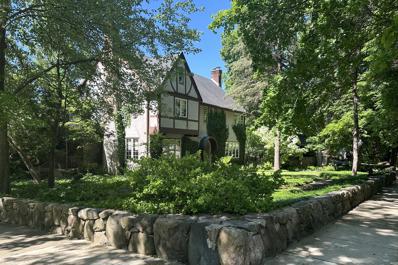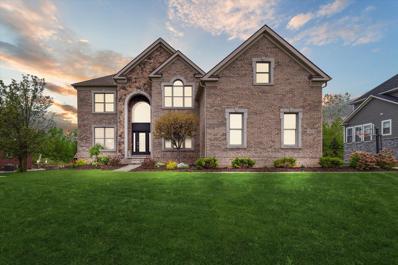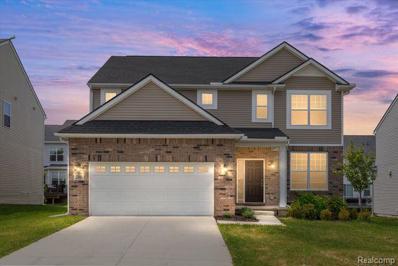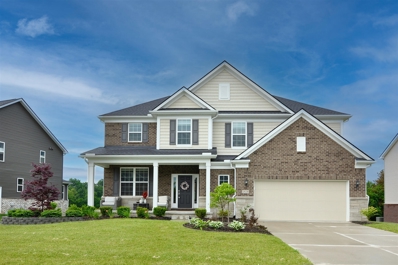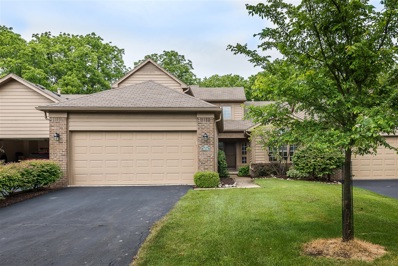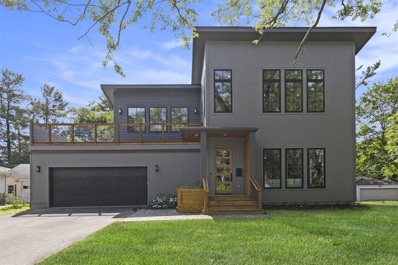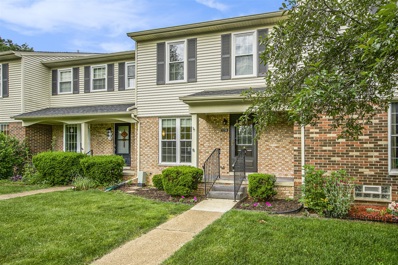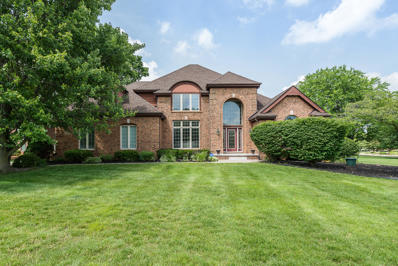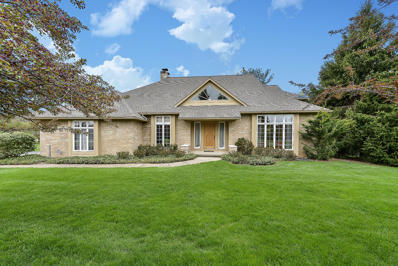Ann Arbor MI Homes for Sale
$1,230,000
611 Pine Ann Arbor, MI 48105
- Type:
- Single Family
- Sq.Ft.:
- 3,490
- Status:
- NEW LISTING
- Beds:
- 5
- Lot size:
- 0.23 Acres
- Baths:
- 6.00
- MLS#:
- 60314403
ADDITIONAL INFORMATION
- Type:
- Single Family
- Sq.Ft.:
- 1,261
- Status:
- NEW LISTING
- Beds:
- 3
- Lot size:
- 0.26 Acres
- Baths:
- 2.00
- MLS#:
- 70411626
ADDITIONAL INFORMATION
LOCATION, LOCATION, LOCATION!!This charming ranch-style home is nestled in a lovely Cul-de-Sac, in prime A2 neighborhood. Within walking distance to Arbor Hills shopping, Whole Foods, and Washtenaw Rec center. Enjoy a large fenced backyard backing up to private ravine.The property boosts a 2.5 detached garage, wood burning fireplace, freshly painted interior and new underground plumbing connecting to city system.While the house retains its original charm, its blank canvas awaits your vision. With prime location and solid foundation, this houses a fantastic opportunity.Don't miss the chance to own this gem in a great location. Schedule a showing today!
- Type:
- Other
- Sq.Ft.:
- 3,457
- Status:
- NEW LISTING
- Beds:
- 4
- Lot size:
- 1 Acres
- Year built:
- 1965
- Baths:
- 3.00
- MLS#:
- 24027967
ADDITIONAL INFORMATION
Homes like this don't come on the market very often. Your private oasis awaits on one of the most serene homesites in this coveted neighborhood. This dignified 4 Bedroom, 2.5 bathroom colonial sits on a beautiful, wooded 1 acre lot. Enjoy your tranquil backyard from the large screened in porch or adjacent patio with nothing but nature on full display. Ideally located; Wines, Forsythe and Skyline schools just around the corner along with downtown and expressways. Inside this solid built home you have a large Living room with loads of natural light and gas fireplace. Your cozy Family room balances out the main level with hardwood floors and an oversized wood burning fireplace. A handsome Library facing the expansive front yard makes the perfect home office hideaway. 4 large bedrooms and 2 full bathrooms complete the upper level. Downstairs features a full, partially finished basement. This Ann Arbor gem is ready for your personal touch! Other features include: 2 new furnaces, New Sump Pump, extra deep attached 2 garage, 2.5 car detached garage and workshop. Whole home Generator, in ground irrigation, gutter guards,
- Type:
- Single Family
- Sq.Ft.:
- 1,757
- Status:
- NEW LISTING
- Beds:
- 4
- Lot size:
- 0.22 Acres
- Baths:
- 3.00
- MLS#:
- 70411500
ADDITIONAL INFORMATION
Welcome to this meticulously maintained 4-bedroom, 2 1/2 bath home located in the highly sought-after Churchill Downs community. This beautifully updated residence offers an ideal blend of comfort and elegance, perfect for both everyday living and entertaining.Step inside to discover spacious living areas adorned with modern finishes and abundant natural light. The updated kitchen features sleek countertops, stainless steel appliances, and ample storage, making it a chef's delight.The true highlight of this home is the stunning backyard oasis, designed for ultimate relaxation and entertaining. Enjoy evenings around the custom fire pit on the expansive deck or host gatherings on the second covered deck, providing a perfect retreat in any weather.
- Type:
- Condo
- Sq.Ft.:
- 927
- Status:
- NEW LISTING
- Beds:
- 1
- Year built:
- 1959
- Baths:
- 1.00
- MLS#:
- 81024028981
ADDITIONAL INFORMATION
Located in Walden Hills Condominiums. A very large one bedroom, one full bath unit with a spacious, walk in closet. The 927 square foot unit has an open floor plan with large living and dining area with a doorwall providing lots of natural daylight to your adorable balcony for some seating and enjoyment. The clubhouse is just across the parking lot which is a bonus! Amenities include fitness center, racquetball court, sauna, indoor pool with outdoor sunbathing area. Upstairs of the clubhouse has a full kitchen, living room area and party room. Laundry facilities are shared in the basement. Private parking available near the unit and on the bus line. Maximum of 2 pets are allowed.
$2,945,000
Address not provided Ann Arbor, MI 48104
- Type:
- Single Family
- Sq.Ft.:
- 4,831
- Status:
- NEW LISTING
- Beds:
- 4
- Lot size:
- 1.13 Acres
- Baths:
- 6.00
- MLS#:
- 70411432
ADDITIONAL INFORMATION
Explore the height of luxury in this authentic custom-built Tudor with a brick and limestone circle drive in a favorite Ann Arbor neighborhood! Centrally located between two hospitals, top schools, UM campus, Main Street, Burns Park, Gallup Park, and the Arboretum are all in walking distance so you are never too far away from anything you need. Admire the arched doorways and an all-glass solarium with custom drapery and slate flooring. Show off your best cooking skills in the professionally designed kitchen with custom cabinetry in the main kitchen and butler pantry/bar, quartzite countertops and full height backsplash in both areas. All new beautiful professional grade appliances including refrigerator drawers. Fully restored leaded glass windows. Solid wood doors. Custom original beams
ADDITIONAL INFORMATION
Located in Walden Hills Condominiums. A very large one bedroom, one full bath unit with a spacious, walk in closet. The 927 square foot unit has an open floor plan with large living and dining area with a doorwall providing lots of natural daylight to your adorable balcony for some seating and enjoyment. The clubhouse is just across the parking lot which is a bonus! Amenities include fitness center, racquetball court, sauna, indoor pool with outdoor sunbathing area. Upstairs of the clubhouse has a full kitchen, living room area and party room. Laundry facilities are shared in the basement. Private parking available near the unit and on the bus line. Maximum of 2 pets are allowed.
ADDITIONAL INFORMATION
AMAZING move-in ready 3 BR 2.5 Bath NE Ann Arbor Earhart Village condo w/1.5 GARAGE! Rare unit w/ 3 floors of wonderful living space including a WALKOUT basement w/patio. Perfectly nestled away providing unmatched privacy! Gleaming REAL hardwood floors on entire entry level. Living room boasts a FIREPLACE and a private deck. Eat-in kitchen, all new appliances! HUGE bedrooms w/ample closets upstairs and an updated tile bath w/a soaking tub. Flexible walkout living area has a fireplace, bedroom, laundry room, full bath, storage. Walking distance to: King Elementary, Greenhills, and St. Paul. Easy access to expressways, U of M North and Medical Campuses, Domino's Farms, shopping etc. HOA covers all the exterior/doors/windows. POOL, CLUBHOUSE, TENNIS access. Newer furnace/ac/hot water heater/
- Type:
- Single Family
- Sq.Ft.:
- 3,114
- Status:
- NEW LISTING
- Beds:
- 4
- Lot size:
- 0.76 Acres
- Baths:
- 3.00
- MLS#:
- 70411378
ADDITIONAL INFORMATION
A stately brick home perched atop a stunning wooded lot which backs to the 22 acres Miller Nature Preserve. Boasting almost an acre of land, the possibilities are endless & talk about privacy! Enter this 1948 Cape Cod & find charming features throughout w/ oak wood floors in the large living room & a cozy wood burning F/P to the dining room w/ built-in cabinets. The cooks kitchen was remodeled in 2000 & features a commercial (Southbend) stove/oven , loads of storage & quality Grabill cabinetry w/ solid surface c-tops-chosen by Ann Arbor News as the best custom remodeled kitchen. Rounding out the first floor is a very handy mudroom w/radiant heated floors, a full bath with original tile, two bedrooms and a lovely family room/study/flex space with built-in cabinetry all leading to a deck.
- Type:
- Single Family
- Sq.Ft.:
- 3,144
- Status:
- NEW LISTING
- Beds:
- 5
- Lot size:
- 0.84 Acres
- Baths:
- 5.00
- MLS#:
- 70411320
ADDITIONAL INFORMATION
Stunning modern home, designed by architect David Osler, is on the market for the first time. After entering the front door, off the brick courtyard, the original eat-in kitchen has abundant storage in beautiful site-built cabinets plus a fireplace and access to the screened porch. Formal dining room includes a built in buffet and slatted wood ceiling. Up a few steps is the living room with a cathedral ceiling, walls of windows and cabinets and a second fireplace. At the far end of the entry level is a newer primary suite with Japanese inspired bathroom and walk-in closet. The original primary suite, now used as a family room/office, a powder room plus laundry/mudroom complete this level. Upstairs, 3 bedrooms with built-in dressers and/or desks share a third full bathroom.
$1,349,900
Address not provided Ann Arbor, MI 48104
- Type:
- Single Family
- Sq.Ft.:
- 3,712
- Status:
- NEW LISTING
- Beds:
- 4
- Lot size:
- 0.31 Acres
- Baths:
- 4.00
- MLS#:
- 70411226
ADDITIONAL INFORMATION
Standing proudly in the heart of Ann Arbor Hills, this updated Tudor-style brick home offers a unique flexible floorplan to fit the needs of every family! Enter from the front door or attached two-car garage and find the mahogany-paneled game room with fireplace and daylight windows. A private gym, utility/storage area, and half bath complete this level. The open main floor is perfect for entertaining, whether it be colleagues from work or kids from the team. Generous living and family rooms flank a central staircase. The remodeled kitchen has cherry cabinets, marble counters, and a Viking professional range with double oven. The casual breakfast nook provides access to the patio and backyard, while the elegant formal dining room is paneled in wood with an impressive coffered ceiling. A
$699,900
1645 Arbordale Ann Arbor, MI 48103
- Type:
- Single Family
- Sq.Ft.:
- 1,784
- Status:
- NEW LISTING
- Beds:
- 3
- Lot size:
- 0.22 Acres
- Baths:
- 3.00
- MLS#:
- 60313917
- Subdivision:
- Johnson Youngs Sub
ADDITIONAL INFORMATION
$900,000
218 W Kingsley Ann Arbor, MI 48103
- Type:
- Condo
- Sq.Ft.:
- 1,693
- Status:
- NEW LISTING
- Beds:
- 2
- Baths:
- 2.00
- MLS#:
- 60313897
- Subdivision:
- Kingsley Condo
ADDITIONAL INFORMATION
Welcome home to this upscale condo that offers a haven of contemporary elegance and convenience. Nestled just steps away from the charming Kerrytown district yet overlooking a quiet neighborhood space. Be impressed with the beauty of this uniquely designed 2 bedroom, 2 bath unit with a gorgeous open-concept living area, boasting graceful curves illuminated by floor-to-ceiling windows that flood the space with natural light. Entertaining is effortless in the gourmet kitchen with sleek Scavolini cabinets and quartz countertops that flow seamlessly into the dining and living areas. Leisurely sip your morning cup of coffee on your private 202 sf covered balcony or unwind with friends at the end of the day. Your primary suite is a sanctuary of comfort with a luxurious soak tub and tiled walk-in shower. Enjoy the building's amenities, including access to the rooftop terrace, a serene oasis in the sky, ideal for gatherings or peaceful moments of reflection and the onsite state-of-the-art fitness center. Just minutes to U of M Campus and Hospital. Two dedicated parking spots. Embrace the vibrant energy of downtown living with fine dining, cultural venues, and eclectic shops just steps away!
- Type:
- Condo
- Sq.Ft.:
- 1,693
- Status:
- NEW LISTING
- Beds:
- 2
- Year built:
- 2018
- Baths:
- 2.00
- MLS#:
- 20240039788
- Subdivision:
- Kingsley Condo
ADDITIONAL INFORMATION
Welcome home to this upscale condo that offers a haven of contemporary elegance and convenience. Nestled just steps away from the charming Kerrytown district yet overlooking a quiet neighborhood space. Be impressed with the beauty of this uniquely designed 2 bedroom, 2 bath unit with a gorgeous open-concept living area, boasting graceful curves illuminated by floor-to-ceiling windows that flood the space with natural light. Entertaining is effortless in the gourmet kitchen with sleek Scavolini cabinets and quartz countertops that flow seamlessly into the dining and living areas. Leisurely sip your morning cup of coffee on your private 202 sf covered balcony or unwind with friends at the end of the day. Your primary suite is a sanctuary of comfort with a luxurious soak tub and tiled walk-in shower. Enjoy the building's amenities, including access to the rooftop terrace, a serene oasis in the sky, ideal for gatherings or peaceful moments of reflection and the onsite state-of-the-art fitness center. Just minutes to U of M Campus and Hospital. Two dedicated parking spots. Embrace the vibrant energy of downtown living with fine dining, cultural venues, and eclectic shops just steps away!
- Type:
- Other
- Sq.Ft.:
- 3,231
- Status:
- NEW LISTING
- Beds:
- 4
- Lot size:
- 0.48 Acres
- Year built:
- 1995
- Baths:
- 3.00
- MLS#:
- 24028069
- Subdivision:
- Lake Forest
ADDITIONAL INFORMATION
Welcome to this captivating 4-bed, 2.5-bath contemporary colonial in the Lake Forest community on Ann Arbor's south side. Set amidst a lush lawn & well-tended landscaping with a mature treeline to the back, this beautiful residence offers 3100+ total sqft of thoughtfully designed living spaces and quality details inside and out, creating the perfect setting for a refined yet relaxed lifestyle. The show-stopper of the home is a breathtaking two-story great room, bathed in natural light from an abundance of east- and south-facing windows. The inviting eat-in kitchen features wood cabinets painted a soft white, a central island with inset cooktop/range and warm-toned quartz countertops. With the adjacent formal dining and living rooms, the combined spaces offer casual and elegant settings for everyday and special gatherings alike. Step outside to the large deck to enjoy a private oasis, including a hot tub for under-the-stars relaxation. Upstairs, the primary suite includes a jetted bathtub, separate shower and a walk-in closet, while three other nicely sized bedrooms share a recently renovated hallway bathroom. Additional living space in the finished basement comes equipped with a built-in custom oak bar, pool table, and plenty of room for movie watching, hobbies or exercise, plus generous storage. First floor laundry is located in the mudroom entry from the attached 2-car garage. Well-situated in a walkable & bikeable area that is known for fine homes and golf courses, this residence is also just 1.5 miles from popular destinations like Costco, Zingerman's Bakehouse, Mothfire Brewing Company, and Knight's Southside Market, while downtown Ann Arbor and UM's Diag are less than 15 minutes away. Ann Arbor schools, Pittsfield township taxes.
- Type:
- Other
- Sq.Ft.:
- 1,516
- Status:
- NEW LISTING
- Beds:
- 3
- Year built:
- 1976
- Baths:
- 3.00
- MLS#:
- 24027752
ADDITIONAL INFORMATION
Multiple offers received. Highest and Best deadline Monday, June 10 at 3 pm. Beautiful & rare 3-bedroom condo backing to nature 7 easy to love.Located in the quiet & more private area of the community backing to woods, this townhome has a great floorplan with bamboo and ceramic tile flooring on the main floor. Efficient & updated kitchen with granite and SS appliances leads to a a roomy laundry/mudroom area w/ plenty of storage. Enjoy the stunning beauty of nature from the open living area & enjoy the ambiance of of the beautiful private patio surrounded by lush perennials, trees, birds & nature. Primary bed w/ private full bath. Enjoy the ease and comfort of the Geddes Lake community w/ pool, pickleball/tennis, bball crts & Clubhouse.
$1,100,000
1926 Day Street Ann Arbor, MI 48104
- Type:
- Other
- Sq.Ft.:
- 2,955
- Status:
- NEW LISTING
- Beds:
- 5
- Lot size:
- 0.49 Acres
- Year built:
- 1922
- Baths:
- 4.00
- MLS#:
- 24027435
ADDITIONAL INFORMATION
Looking for a historic home with the original details and classic charm? This 1923 Tudor has original woodwork, oak floors, Pewabic pottery doorknobs, wall sconces, fireplaces & tiles in plaster walls, and a back staircase. Gate in the stone wall leads to the arched front door. Gracious living room with windows on three sides and a wood burning fireplace opens to dining room with built in china cabinets. Three-season room off the living & dining rooms and a large deck overlook the backyard. Expanded kitchen features oak shaker-style cabinets, slate counters, and a Viking range. A study and powder room complete the first floor. Five bedrooms and two baths, one with a shower and another with a tub, on the second floor. Finished attic has a third full bath, and could be used as an office, playroom, or converted into a primary suite. Double lot, beautifully landscaped and maintained by award winning Stempky Gardens, includes perennial beds and a small pond with waterfall. Angell elementary's College Hill neighborhood is close to U of M's central and medical campuses & the arboretum. Lovingly preserved by the 2nd owner for almost 60 years. Includes vacant lot behind the house at 1940 Wayne Street.
$1,175,000
4138 Timber Ridge Drive Ann Arbor, MI 48108
- Type:
- Other
- Sq.Ft.:
- 4,590
- Status:
- NEW LISTING
- Beds:
- 5
- Lot size:
- 0.54 Acres
- Year built:
- 2013
- Baths:
- 5.00
- MLS#:
- 24025129
- Subdivision:
- The Pines Of Lake Forest
ADDITIONAL INFORMATION
This home combines luxury, functionality, and a prime location, making it an ideal choice for those seeking an upscale living experience. Offers 5 bdrms, 5 baths. The open kitchen seamlessly integrates with the great room and features: stainless steel appliances, gas range, 2 pantries, one of which has a charming sliding farm door. Formal dining room and living room. Sliding door leads you to the brick paver backyard patio with fire pit. Primary bedroom suite is exceptionally spacious, featuring a rebuilt dream walk-in closet, sitting area, tub, shower, 2 sinks and separate toilet room. In lower level: An ideal man cave equipped with an electric fireplace, built-in bar, ice maker, sink, and bar fridge, a bedroom, full bath, workout room, and plenty of storage space.
$625,000
286 Springview Ann Arbor, MI 48103
- Type:
- Single Family
- Sq.Ft.:
- 2,520
- Status:
- NEW LISTING
- Beds:
- 4
- Baths:
- 3.00
- MLS#:
- 60313764
- Subdivision:
- Trailwoods Washtenaw Co Condo Sub Plan No 642
ADDITIONAL INFORMATION
Stunning 4-bedroom 2.5 bath colonial with great move-in condition well located in the center of sub. and offers immediate occupancy! Quality newly built home has tons of upgrade and features bright & airy floor plan, inviting foyer leads to Living/flex room and large family room. Expanded gourmet kitchen has cherrywood cabinetry & granite tops, walk-in pantry. Super-sized island is also warm and welcoming, enjoy the space for cooking or baking, all stainless-Steel appliances included. Family room upgraded w/ fireplace & designer's lighting fixture, adjacent to dining room create an ideal space for entertaining. Convenient first floor laundry/mud area. Luxury master suite has large walk-in closet, master bath w/ dual-sink vanity & shower. Kids love the 2nd floor loft is perfect for kid's den/play area. Professional landscaping and large patio. Trailwoods of Ann Arbor is nestled on the west of Ann Arbor with AA schools and low Scio Township Taxes.
- Type:
- Single Family
- Sq.Ft.:
- 2,860
- Status:
- NEW LISTING
- Beds:
- 4
- Lot size:
- 0.29 Acres
- Baths:
- 4.00
- MLS#:
- 70411056
ADDITIONAL INFORMATION
This beautiful home with stunning pond view features an expansive open plan and large windows throughout, flooding both main levels and the fully plumbed basement with natural light. The first floor boasts a gorgeous two-tone gourmet kitchen with a massive island and large separate pantry. Adjacent flex space allows for a butler's pantry or ethernet-ready workspace. The main level flex room can double as an office or 5th bedroom. The upper level offers a lovely loft, 4 bedrooms, and 3 full baths. The owner's suite comes with a spacious bedroom, large walk-in closet and a luxurious bathroom with dual sinks and abundant countertop space. A 2.5 car garage offers bountiful storage space. First floor laundry with sink. Ann Arbor address, Pittsfield taxes with Ann Arbor school choices.
ADDITIONAL INFORMATION
Enjoy the most serene and peaceful backyard wooded views in this 3 bedroom, 3.5 bath Laurel Gardens condo! Step into a home that has been impeccably maintained, with the furnace, roof, and water heater all replaced within the last 5-6 years, and enjoy the benefit of newer windows and fresh paint throughout. As you enter, you're greeted by a grand 2-story foyer that sets the tone for the open floor plan, perfect for entertaining. The spacious great room features a full wall of windows, flooding the space with natural light and offering breathtaking views of the backyard, while a cozy wood burning fireplace provides a warm focal point. The formal dining area is ideal for hosting dinner parties and opens onto a large private deck, perfect for outdoor relaxation or entertaining. The kitchen
$1,450,000
Address not provided Ann Arbor, MI 48105
- Type:
- Single Family
- Sq.Ft.:
- 3,400
- Status:
- NEW LISTING
- Beds:
- 5
- Lot size:
- 0.34 Acres
- Baths:
- 3.00
- MLS#:
- 70410978
ADDITIONAL INFORMATION
This gorgeous, contemporary home sits atop a hill on Longshore, overlooking the Huron River. Walking distance to a2STEAM, Argo Canoe Livery, Bandemer Park and Kerrytown, this location is the Ann Arbor Dream! The main floor boasts an airy and light filled open concept floorplan with wide plank oak flooring throughout. Generous living room with window flanked fireplace flows seamlessly to the dining area with built in buffet. The kitchen has been thoughtfully designed with black leathered countertops, marble backsplash, 4 seater island, Viking appliances, and a large walk in pantry. On the way to the flex room you will find two more large storage closets for those Costco trips! The full bathroom is accessible from the flex room, and hallway, making this the perfect office or guest room!
ADDITIONAL INFORMATION
Discover the perfect blend of simplicity and space in this charming Ann Arbor condo. Enjoy 2 bedrooms, 2.1 bathrooms, and a finished basement. With a golf course view this abode offers a lifestyle of comfort and convenience. With neutral tones and modern accents you can create your own welcoming atmosphere. The open layout seamlessly connects the living room, dining area, and kitchen, providing ample space for relaxing and entertaining. Prepare meals with ease in the well-appointed kitchen, featuring sleek appliances and plenty of storage. Enjoy casual dining at the breakfast bar or host formal gatherings in the adjacent dining area. Retreat to the second floor bedrooms which are both en suite, complete with generous closet space.
$850,000
5053 Doral Drive Ann Arbor, MI 48108
- Type:
- Other
- Sq.Ft.:
- 3,229
- Status:
- NEW LISTING
- Beds:
- 4
- Lot size:
- 0.64 Acres
- Year built:
- 1994
- Baths:
- 4.00
- MLS#:
- 24027933
- Subdivision:
- Stonebridge
ADDITIONAL INFORMATION
Nestled in the highly sought after Stonebridge community, this exquisite, custom-built home presents an unparalleled opportunity to live in a golfer's paradise with stunning views of the lush greens of the Stonebridge golf course. Offering 4 bedrooms and 3.5 bathrooms, this 3,229 square foot home is filled with custom architectural details that enhance its allure. As you enter, hardwood floors and a dramatic curved staircase open to a catwalk above, overlooking the sunlit 2-story formal living room adorned with crown molding. This space leads to a more intimate formal dining room, flanked by wood columns and features a chandelier centered in the recessed ceiling dome overhead. French doors provide access to the spacious kitchen, which boasts wood cabinets with 42'' uppers, Corian counters, breakfast bar, and a built-in china/storage cabinet. The large eat-in breakfast room, featuring oversized windows, offers splendid views of the golf course. Centrally located, the cozy family room includes a gas fireplace flanked by built-ins, a tray ceiling, and lovely backyard views. Working from home is a pleasure in the study featuring warm, rich, wood paneled walls, built-ins, tray ceiling, and windows with southern and eastern views, adding a touch of traditional charm to the home. The spacious, light-filled 1st floor primary bedroom with an attached ensuite bath features a spa tub, separate tiled shower, dual vanities, stunning crown molding, and dual walk-in closets. Upstairs, two bedrooms share a Jack and Jill bath, while another large bedroom with an attached ensuite bath is perfect for guests or a second primary suite. The full basement is rough plumbed for a bath and ready to be finished, providing additional space for customization. The property is situated on a picturesque corner lot, featuring a shaded, intimate backyard with a recently redone large deck that is perfect for entertaining or enjoying warm, sunny afternoons. Additional practical upgrades include a three-car attached garage, a new furnace installed in 2019, and a newer roof from around 2015, ensuring comfort and peace of mind for years to come.
- Type:
- Other
- Sq.Ft.:
- 3,730
- Status:
- NEW LISTING
- Beds:
- 4
- Lot size:
- 1.09 Acres
- Year built:
- 1984
- Baths:
- 5.00
- MLS#:
- 24027675
- Subdivision:
- Tanglewood
ADDITIONAL INFORMATION
Welcome to this splendid 4 bedroom, 4.5 bathroom home nestled in the prestigious Tanglewood neighborhood. Spanning 3,069 sqft and set on a beautiful 1-acre lot, this property offers an abundance of space and elegance. Recent upgrades include a new well (November 2023), a new roof (October 2023), and a comprehensive HVAC overhaul, including a new furnace for the addition (June 2022) and two new air conditioners (June 2022), ensuring year-round comfort. The primarily brick exterior is framed by six large concolor firs in the front, while the private backyard, surrounded by lush pine trees, boasts a deck and patio with built-in box planters - perfect for entertaining or relaxing in serene tranquility. Upon entering, you are greeted by a dramatic two-story tiled entranceway, featuring a sweeping 180-degree staircase. The sunlit office, tucked behind French doors, offers an ideal workspace with floor-to-ceiling windows. The formal living room exudes sophistication with cathedral ceilings and impressive floor-to-ceiling windows, seamlessly flowing into the dining room. A custom-designed, leaded clear stained glass dry bar adds a touch of elegance to the dining experience. The kitchen is equipped with stainless steel appliances, a built-in oven, microwave, ample storage, and quartz countertops, all leading to a combination family/dining area that opens to the breathtaking backyard. The family room features a double-sided brick wood-burning fireplace that also warms a magnificent two-story reading room adorned with beams and a planked ceiling. The first-floor primary suite, seamlessly added in 2003 using matching brick, has a large cathedral cedar ceiling, a door leading to a wood deck, a spacious walk-in closet, and an ensuite bath featuring a dual sink vanity with granite counters, a spa tub, a separate shower, and a water closet. A 1st floor laundry room and half bath rounds out the main level. Upstairs, a second primary suite with a wood-burning fireplace offers an ensuite bath with a dual sink vanity, a makeup area, a spa tub, and a separate shower. Two additional bedrooms and a full bath provide ample space for family and guests. The finished basement adds approximately 700 sqft of living space, featuring poplar wood walls, a cedar closet, a full bath, and a large workshop/storage area, making this home truly exceptional.

Provided through IDX via MiRealSource. Courtesy of MiRealSource Shareholder. Copyright MiRealSource. The information published and disseminated by MiRealSource is communicated verbatim, without change by MiRealSource, as filed with MiRealSource by its members. The accuracy of all information, regardless of source, is not guaranteed or warranted. All information should be independently verified. Copyright 2024 MiRealSource. All rights reserved. The information provided hereby constitutes proprietary information of MiRealSource, Inc. and its shareholders, affiliates and licensees and may not be reproduced or transmitted in any form or by any means, electronic or mechanical, including photocopy, recording, scanning or any information storage and retrieval system, without written permission from MiRealSource, Inc. Provided through IDX via MiRealSource, as the “Source MLS”, courtesy of the Originating MLS shown on the property listing, as the Originating MLS. The information published and disseminated by the Originating MLS is communicated verbatim, without change by the Originating MLS, as filed with it by its members. The accuracy of all information, regardless of source, is not guaranteed or warranted. All information should be independently verified. Copyright 2024 MiRealSource. All rights reserved. The information provided hereby constitutes proprietary information of MiRealSource, Inc. and its shareholders, affiliates and licensees and may not be reproduced or transmitted in any form or by any means, electronic or mechanical, including photocopy, recording, scanning or any information storage and retrieval system, without written permission from MiRealSource, Inc.

The properties on this web site come in part from the Broker Reciprocity Program of Member MLS's of the Michigan Regional Information Center LLC. The information provided by this website is for the personal, noncommercial use of consumers and may not be used for any purpose other than to identify prospective properties consumers may be interested in purchasing. Copyright 2024 Michigan Regional Information Center, LLC. All rights reserved.

The accuracy of all information, regardless of source, is not guaranteed or warranted. All information should be independently verified. This IDX information is from the IDX program of RealComp II Ltd. and is provided exclusively for consumers' personal, non-commercial use and may not be used for any purpose other than to identify prospective properties consumers may be interested in purchasing. IDX provided courtesy of Realcomp II Ltd., via Xome Inc. and Realcomp II Ltd., copyright 2024 Realcomp II Ltd. Shareholders.
Ann Arbor Real Estate
The median home value in Ann Arbor, MI is $500,000. This is higher than the county median home value of $293,500. The national median home value is $219,700. The average price of homes sold in Ann Arbor, MI is $500,000. Approximately 43.15% of Ann Arbor homes are owned, compared to 50.9% rented, while 5.95% are vacant. Ann Arbor real estate listings include condos, townhomes, and single family homes for sale. Commercial properties are also available. If you see a property you’re interested in, contact a Ann Arbor real estate agent to arrange a tour today!
Ann Arbor, Michigan has a population of 119,303. Ann Arbor is less family-centric than the surrounding county with 32.39% of the households containing married families with children. The county average for households married with children is 33.1%.
The median household income in Ann Arbor, Michigan is $61,247. The median household income for the surrounding county is $65,618 compared to the national median of $57,652. The median age of people living in Ann Arbor is 27.5 years.
Ann Arbor Weather
The average high temperature in July is 83.4 degrees, with an average low temperature in January of 17.1 degrees. The average rainfall is approximately 34.4 inches per year, with 57.3 inches of snow per year.
