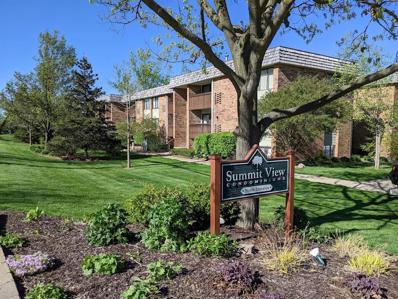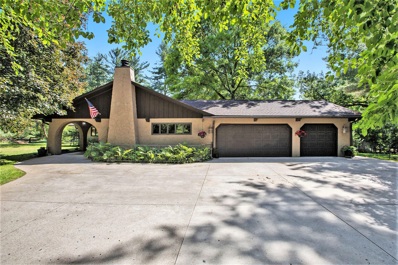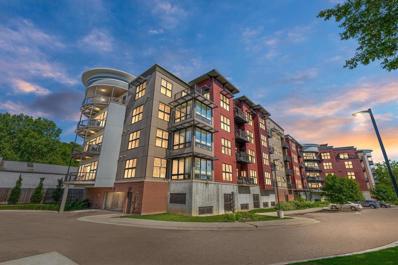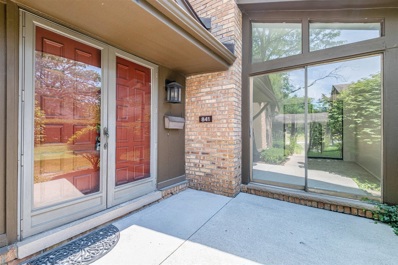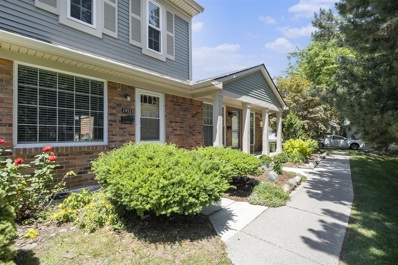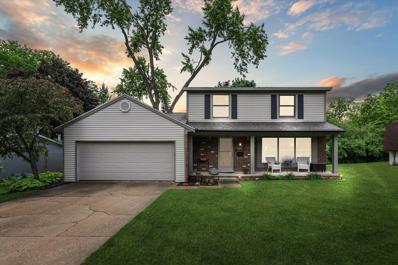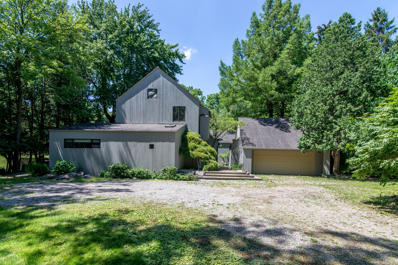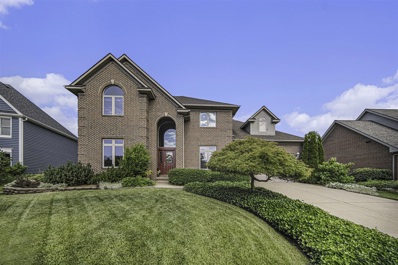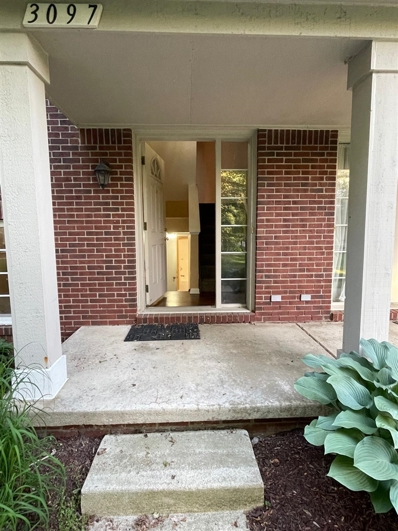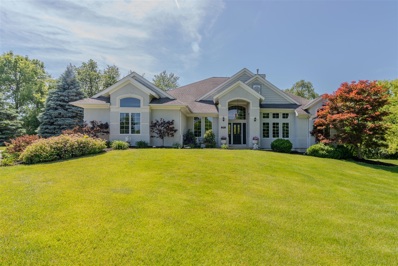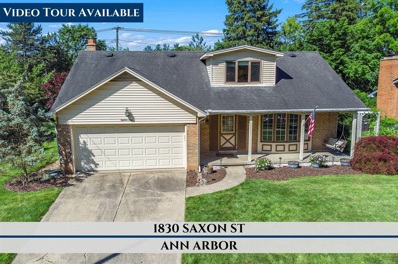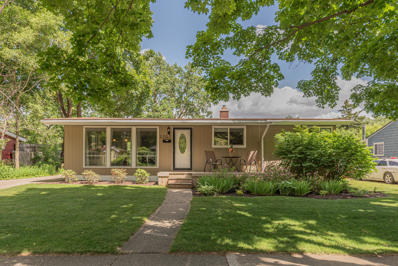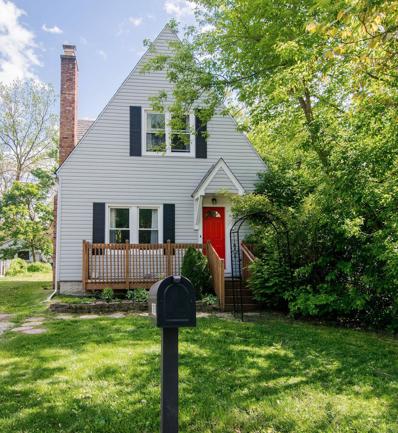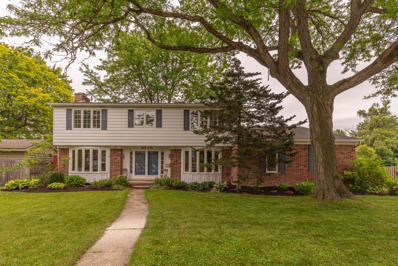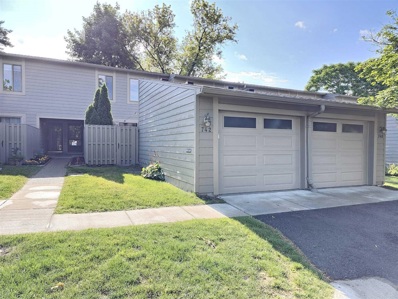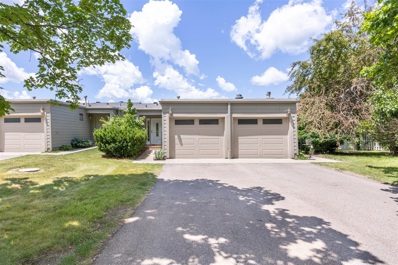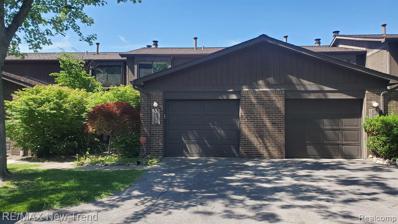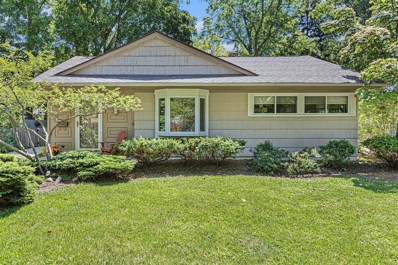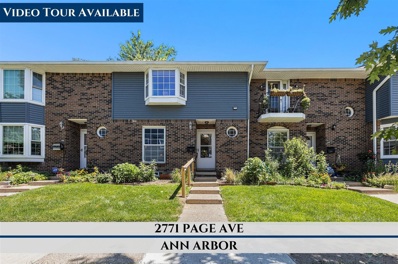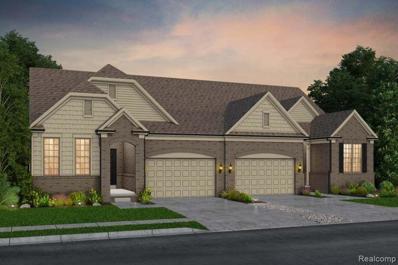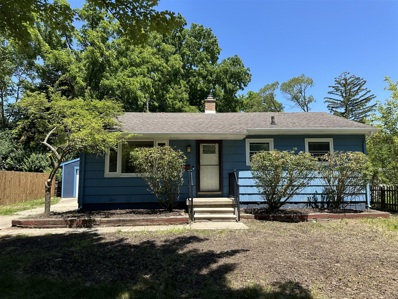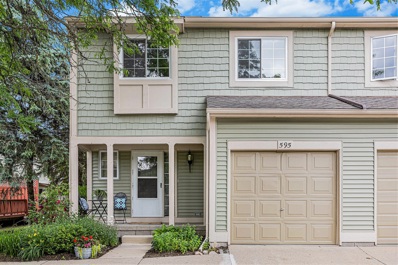Ann Arbor MI Homes for Sale
- Type:
- Single Family
- Sq.Ft.:
- 2,004
- Status:
- NEW LISTING
- Beds:
- 3
- Lot size:
- 0.21 Acres
- Baths:
- 3.00
- MLS#:
- 70412851
ADDITIONAL INFORMATION
Move right in to this professionally renovated showpiece just a short walk or bike ride to Downtown Ann Arbor! This gorgeous raised ranch or split level home has so much to offer! This Contemporary light filled beauty has 3 spacious bedrooms and 3 full bathrooms! Master Bedroom with own private bath. Family room with fireplace and a huge living area with Fireplace too ! Quality work thru out! A complete brand new kitchen with quartz tops , all new bathrooms, and brand new Stainless Appliances. All new windows, mechanicals. refinished Original Hardwood Flooring !! You will love the 4 season sun room to unwind, or have your morning coffee. Beautiful setting backing to Eberwhite Woods! Nice Deck to entertain guests and to enjoy your summer BBQ! Come and see it soon!!!!!
ADDITIONAL INFORMATION
Enjoy sun-filled pastoral views and sunsets from your living room, dining table, and deck while living in this Summit View Condo. An updated kitchen features maples cabinets, granite counters, newer appliances. The spacious living room and the separate dining area feature a wall of windows and easy access to the private covered deck. The bathroom updates include a newer vanity and flooring; the oversized bedroom includes a huge walk-in closet and large window. In general, the decor is tasteful and neutral, and the unit has an abundance of closet space. The building includes a common laundry and private storage area in the lower lever. There is a designated covered parking space in addition to the areas of open parking. The community facilities include a clubhouse, sauna, and pool.
- Type:
- Condo
- Sq.Ft.:
- 927
- Status:
- NEW LISTING
- Beds:
- 1
- Year built:
- 1959
- Baths:
- 1.00
- MLS#:
- 81024030395
ADDITIONAL INFORMATION
Enjoy sun-filled pastoral views and sunsets from your living room, dining table, and deck while living in this Summit View Condo. An updated kitchen features maples cabinets, granite counters, newer appliances. The spacious living room and the separate dining area feature a wall of windows and easy access to the private covered deck. The bathroom updates include a newer vanity and flooring; the oversized bedroom includes a huge walk-in closet and large window. In general, the decor is tasteful and neutral, and the unit has an abundance of closet space. The building includes a common laundry and private storage area in the lower lever. There is a designated covered parking space in addition to the areas of open parking. The community facilities include a clubhouse, sauna, and pool.
ADDITIONAL INFORMATION
Welcome to 218 Kingsley Unit 411 - a stunning 2-bed, 2-bath condo in a highly coveted location, offering the perfect blend of comfort, style, and convenience. Spanning an impressive 1130 sq ft, this spacious unit invites you to indulge in luxurious living. Step inside and be embraced by an open floor plan that seamlessly integrates the living, dining, and kitchen areas, creating a harmonious flow. The living room is bathed in natural light, providing a warm and inviting ambiance. Extend your living space to the personal balcony, where you can savor a cup of coffee while basking in the sunshine. The kitchen featuring modern appliances, sleek Scavolini cabinets, and pristine quartz countertops that offer both beauty and functionality.
- Type:
- Single Family
- Sq.Ft.:
- 2,380
- Status:
- NEW LISTING
- Beds:
- 3
- Lot size:
- 0.99 Acres
- Baths:
- 3.00
- MLS#:
- 70412816
ADDITIONAL INFORMATION
Marvelous ranch home set on a beautiful 1 acre lot w/mature trees & landscaping in NW Ann Arbor near the Huron River. This handsome stucco home has so much to offer with 2400 sq ft of inviting living space offering a great room open to kitchen & dining, 3 bedrooms, 2.1 baths & large family room. A beckoning breezeway w/wood ceiling & newer beveled front door with glass showcases the nice covered front porch with pavers & antique metal lamps. Stunning great room has vaulted beamed ceiling, brick wall w/FP & granite hearth, wall of French doors to deck, multiple windows & new white oak hardwood floor flows into spacious dining area & open kitchen. Chef's kitchen has been remodeled w/plenty of cooking & gathering space. Many rich wood cabinets, some with glass fronts & lighting, granite
- Type:
- Condo
- Sq.Ft.:
- 1,130
- Status:
- NEW LISTING
- Beds:
- 2
- Year built:
- 2018
- Baths:
- 2.00
- MLS#:
- 81024030382
ADDITIONAL INFORMATION
Welcome to 218 Kingsley Unit 411 - a stunning 2-bed, 2-bath condo in a highly coveted location, offering the perfect blend of comfort, style, and convenience. Spanning an impressive 1130 sq ft, this spacious unit invites you to indulge in luxurious living. Step inside and be embraced by an open floor plan that seamlessly integrates the living, dining, and kitchen areas, creating a harmonious flow. The living room is bathed in natural light, providing a warm and inviting ambiance. Extend your living space to the personal balcony, where you can savor a cup of coffee while basking in the sunshine. The kitchen featuring modern appliances, sleek Scavolini cabinets, and pristine quartz countertops that offer both beauty and functionality.Ample storage space ensures your kitchen remains organized and clutter-free. Retreat to the primary bedroom, a sanctuary adorned with a spacious closet and an ensuite bath that boasts a double vanity, elevating your morning routine to new heights of luxury. Beyond the walls of your private abode, the development offers residents an array of exceptional amenities, including a state-of-the-art fitness center and a breathtaking rooftop terrace, where you can unwind and enjoy panoramic views. Convenience is paramount with two dedicated parking spaces - one in the secure garage and one assigned outdoor space. Situated in a prime location, this property is in immediate proximity to a wealth of amenities that cater to your lifestyle. The vibrant downtown area is just a stone's throw away, offering a diverse array of restaurants, cafes, shopping destinations, and top-rated schools. Don't miss this opportunity to make 218 Kingsley Unit 411 your new home. Schedule your private showing today and embrace the luxury and convenience that await you.
ADDITIONAL INFORMATION
Rare Atrium Ranch Condo in Earhart Village! Walk into the foyer and discover the enclosed atrium of this unit. Living room with cathedral ceiling, fireplace sliding door out to the atrium provides plenty of light. Primary bedroom with private bath, and the second bedroom opens onto the atrium. The dining room is open to the atrium too. The roomy kitchen has a private entrance just steps from the garage. Unfinished basement with egress window. Fresh paint and New carpet, move-in ready.
ADDITIONAL INFORMATION
This wonderful townhome in Georgetown Commons has been nicely updated and is in perfect move-in condition. You will love the convenience of living in one of Ann Arbor most desired Condominium Communities. This unit is just minutes to UM Central Campus and all freeways. The setting is fantastic with mature landscaping and trees and a maintenance free deck. Interior highlights include a spacious living room with hardwood floor, updated kitchen with newer appliances, large eating area, and hardwood floor, and updated powder room. The 2nd floor includes a nice primary bedroom with hardwood floor, spacious 2nd bedroom, and partially updated full bath. The lower level is finished with a flex use rec room plus laundry and additional storage.
$729,000
2020 Rugby Court Ann Arbor, MI 48103
- Type:
- Other
- Sq.Ft.:
- 2,377
- Status:
- NEW LISTING
- Beds:
- 4
- Lot size:
- 0.22 Acres
- Year built:
- 1971
- Baths:
- 3.00
- MLS#:
- 24029049
ADDITIONAL INFORMATION
Welcome to this meticulously maintained 4-bedroom, 2 1/2 bath home located in the highly sought-after Churchill Downs community. This beautifully updated residence offers an ideal blend of comfort and elegance, perfect for both everyday living and entertaining.Step inside to discover spacious living areas adorned with modern finishes and abundant natural light. The updated kitchen features sleek countertops, stainless steel appliances, and ample storage, making it a chef's delight.The true highlight of this home is the stunning backyard oasis, designed for ultimate relaxation and entertaining. Enjoy evenings around the custom fire pit on the expansive deck or host gatherings on the second covered deck, providing a perfect retreat in any weather. Additional features include a cozy family room, a luxurious primary suite with an ensuite bath, and three additional well-appointed bedrooms. Situated in a prime location, close to schools, shopping, and recreational amenities, this home offers everything you need for a comfortable and stylish lifestyle. Don't miss the opportunity to make this exceptional property your own. Schedule a showing today!
- Type:
- Other
- Sq.Ft.:
- 3,144
- Status:
- NEW LISTING
- Beds:
- 5
- Lot size:
- 0.84 Acres
- Year built:
- 1971
- Baths:
- 5.00
- MLS#:
- 24028869
ADDITIONAL INFORMATION
Stunning modern home, designed by architect David Osler, is on the market for the first time. After entering the front door, off the brick courtyard, the original eat-in kitchen has abundant storage in beautiful site-built cabinets plus a fireplace and access to the screened porch. Formal dining room includes a built in buffet and slatted wood ceiling. Up a few steps is the living room with a cathedral ceiling, walls of windows and cabinets and a second fireplace. At the far end of the entry level is a newer primary suite with Japanese inspired bathroom and walk-in closet. The original primary suite, now used as a family room/office, a powder room plus laundry/mudroom complete this level. Upstairs, 3 bedrooms, two with built-in dressers and/or desks share a third full bathroom. Look for stairs in one of the bedroom closets to access the secret loft. Detached 2 1/2 car garage, across the courtyard from the house, has storage above. Gorgeous .8 acre yard has a stream with bridge in the front, large open spaces in the back, and a two-story barn that could be converted to a studio, workshop or an ADU. Unique location that feels like you're in the country is between U of M's north and medical campuses, across the street from Cedar Bend Nature Area, and close to Kerrytown and downtown Ann Arbor. Showings start on Friday, June 14.
- Type:
- Single Family
- Sq.Ft.:
- 3,277
- Status:
- NEW LISTING
- Beds:
- 4
- Lot size:
- 0.44 Acres
- Baths:
- 3.00
- MLS#:
- 70412699
ADDITIONAL INFORMATION
Beautiful Builders model built to the highest standards in The Uplands. The builder specialties include crown moulding, wood floors, tray ceilings and many more. Highlights include a two story foyer with a wonderful curving staircase, a study w/ French Doors and a formal dining area that opens to the step down living room. Upstairs you will find 4 bedrooms and 1 bonus room. The 2 full bathrooms have been remodeled with newer fixtures and beautiful showers, tile floors and quartz in the primary. Laundry is conveniently located on the second level. The newer kitchen has granite countertops, an oversized island, an induction cooktop, double ovens and newer appliances. The eating area overlooks one of the largest backyards in the Uplands. Large Trex deck and awning look over beautiful gardens
ADDITIONAL INFORMATION
Beautiful Cozy Townhouse Close To Highways And Shopping. Bright Open Floor Plan With Many Special Touches. The main level boasts inviting warm wood floors and features a spacious kitchen with granite countertops, seamlessly integrated with the open living and dining rooms. Step out onto your personal balcony to unwind or enjoy a leisurely stroll around the community courtyard. Upstairs, you'll find two large bedrooms with ample closet space and high ceilings, sharing a full bath and convenient upper-level laundry facilities. The private lower level offers an additional bedroom and full bath, ideal for guests or a comfortable workspace. Access to the attached one-car garage with bonus storage space and a convenient back entrance enhances convenience. AC/Furnace 2024. Agent Verify All info.
- Type:
- Single Family
- Sq.Ft.:
- 2,432
- Status:
- NEW LISTING
- Beds:
- 4
- Lot size:
- 0.95 Acres
- Baths:
- 2.00
- MLS#:
- 70412618
ADDITIONAL INFORMATION
You simply must see this custom-built, Mediterranean style, 4 bed/2 full bath ranch on approx. 1 acre on a quiet cul-de-sac in highly sought-after East Horizons subdivision! With an open concept floorplan, 14 ft ceilings and oak-stained woodwork throughout, the impressive entry way leads to the living room and formal dining room with raised hardwood floors and two-way gas fireplace shared with the family room. The lovely kitchen has cherry cabinets and an eat-in area. Enjoy park-like views through huge Anderson windows, many with custom motorized Hunter-Douglas shades. Luxuriate in the private, primary ensuite with tray ceilings and spacious primary bath with walk-in closet, spa tub, two-sink areas, skylight, and shower. Two generous-sized bedrooms share a jack & jill bathroom,
- Type:
- Single Family
- Sq.Ft.:
- 1,820
- Status:
- NEW LISTING
- Beds:
- 4
- Lot size:
- 0.22 Acres
- Baths:
- 2.00
- MLS#:
- 70412610
ADDITIONAL INFORMATION
Great family home in a fabulous location tucked away on Ann Arbor's west side with a large backyard, trees, and a generous front porch to welcome you home. Classic colonial floor plan with cozy family room off the rear with brick fireplace flanked by built-in bookshelves and full width mantel. Slate foyer at the entrance with large bay window in the living room and formal dining room just beyond. Upstairs features four spacious bedrooms and full bath. Nearby access to Michigan Stadium, Downtown Ann Arbor, U of M Campus, Pioneer High School, freeways, and shopping. Be sure to watch the video tour!
- Type:
- Other
- Sq.Ft.:
- 1,032
- Status:
- NEW LISTING
- Beds:
- 3
- Lot size:
- 0.21 Acres
- Year built:
- 1956
- Baths:
- 1.00
- MLS#:
- 24029253
ADDITIONAL INFORMATION
This charming updated ranch is move-in ready & will not disappoint! Gorgeous hardwood floors greet you at the front door & continue down the hall into the 3 spacious bedrooms. The sunny & vaulted living room w/huge windows opens to the handsome eat-in kitchen that boasts bar seating, granite counter tops, tons of storage in the rich cherry cabinetry, attractive backplash, newer SS gas range & dishwasher & ceramic tile flooring. Stylish full bath features ceramic floor, jetted tub/shower combo & newer vanity plus has direct access to primary bedroom. All mechanics have been updated: Furnace 2019, A/C & H2O Heater 2020. Dual pane/insulated windows throughout. Enjoy summer living at its best in the fully fenced backyard w/firepit & cute deck area. The oversized 2.5 car garage is perfect for vehicles & workshop/hobby space! Full basement offers tons of storage & opportunity to add more living space. Ideally situated near local parks, UM Campus and bustling shopping districts, this home provides the perfect blend of comfort and convenience.
- Type:
- Other
- Sq.Ft.:
- 1,075
- Status:
- NEW LISTING
- Beds:
- 3
- Lot size:
- 0.23 Acres
- Year built:
- 1930
- Baths:
- 2.00
- MLS#:
- 24024541
ADDITIONAL INFORMATION
This home masterfully combines traditional charm with modern convenience, ideal for settling in Ann Arbor or as a rental with its active license. Situated on a 276-ft deep lot, this 3-bedroom, 1.5-bath residence is a 30 min walk to Michigan Stadium, 1 block to Roos Roast and 10 min walk to Fraser's Pub and York! Updated since 2017, it features new 2nd floor carpeting in the 2 bedrooms, engineered hardwood on the main level, and a living room with wainscoting and a wood fireplace. The kitchen was remodeled in 2019 with quartz countertops, modern cabinetry, and GE appliances. It boasts a new Lennox AC (2018), furnace (2022), water heater (2020), and a finished basement (2021) w/ bedroom & half bath. Exterior upgrades include a new porch, vinyl siding, thermopane windows, and a 2019 fence!
- Type:
- Other
- Sq.Ft.:
- 3,173
- Status:
- NEW LISTING
- Beds:
- 4
- Lot size:
- 0.28 Acres
- Year built:
- 1963
- Baths:
- 3.00
- MLS#:
- 24019953
- Subdivision:
- Lansdowne
ADDITIONAL INFORMATION
Back on the market and better than ever, come see this beautiful 2700 SF Lansdowne Colonial. A short walk to Lawton Elementary, Pioneer High School and U-M Stadium. Close to downtown! Whether it's family game night by the wood burning stove, a neighborhood get-together in the large family room with wet bar, or taking a dip in the heated inground pool with friends there are an abundance of memories to make here. Fresh paint, refinished hardwood floors, new carpet and a new 99 efficiency gas furnace and gas water heater are just a few of the updates and improvements that you'll encounter while touring this well cared for home. Sky tubes and an abundance of windows brighten the home and bring the outside in. 2 EV charging stations offer flexibility for hybrid and electric vehicles. No need to worry about getting propane, a direct gas line to the house offers easy outdoor grilling. 3 seasons of perennials creates a colorful backdrop for relaxing on the deck. Don't miss out on the opportunity to own this fun and welcoming home. There's something for everyone here.
ADDITIONAL INFORMATION
Welcome to this stunning Geddes Lake condo, a perfect blend of low-maintenance living. This charming two-story unit boasts an open floor plan, beginning with a kitchen featuring white cabinets and a wrap-around countertop, ideal for those who love cooking and baking. The adjacent dining area seamlessly transitions into a spacious living room, highlighted by a large sliding door that opens to a private, fenced patio. Upstairs, the condo offers two generously sized bedrooms, both with ample closet space, and a full hall bath. The updated courtyard-style floor plan includes recent enhancements such as fresh interior paint. . Additional improvements encompass updated lighting, a modernized first-floor half bath, and ceramic tile flooring.
ADDITIONAL INFORMATION
Geddes Lake 2-BR 2(1 1)-BA townhome! The kitchen has been recently updated with brand new cabinets, range and refrigerator. The main level flooring was upgraded to luxury vinyl plank in June, 2024. The entire interior was freshly painted in June, 2024. The oversized balcony through the massive door wall is a nice spot to start the day with a hot beverage or end the day with a cold one and enjoy the sunset. The lower level has two good sized bedrooms, a full bathroom and the washer and dryer. Each bedroom has its own sliding door that gives access to a private patio. Geddes Lake is widely considered to be one of the most well manicured landscaped HOAs in Ann Arbor. The staff and community leaders take great pride in the grounds' appearance.
$430,000
2535 Meade Ann Arbor, MI 48105
ADDITIONAL INFORMATION
The peaceful surroundings at this beautiful Traver Lakes condo unit is minutes to downtown Ann Arbor, U of M Hospital, and Traver Village shopping mall. Sharp 3 bedroom 2 1/2 bath condo with a walkout basement leads to the pond. Living room with wood-burning fireplace, and door-wall leading to large deck with pond view. Spacious primary bedroom with large windows overlooking the pond. Updated kitchen and baths with newer oak flooring in kitchen, granite countertop, and upstairs hallway & bedrooms. Professionally finished lower level walkout with extra room, 3rd bedroom, full bath, patio door leading to patio and personal gardening area. Community pool, clubhouse. Quick access to campus, shopping, schools, and expressways. extra bed room in the basement. Possession at the close.
- Type:
- Single Family
- Sq.Ft.:
- 1,454
- Status:
- NEW LISTING
- Beds:
- 4
- Lot size:
- 0.18 Acres
- Baths:
- 2.00
- MLS#:
- 70412452
ADDITIONAL INFORMATION
You'll be surprised when you step into this rare, elegant haven with spacious comfort and your own private fenced-in Sanctuary w/nature at its best on West side Ann Arbor. Walking distance to Premier Shopping/Dining and steps away from Haisley Elementary School. A charming Ranch over 2000sqft. including the egressed finished Basement. The open updated Cherry Kitchen flows nicely between the formal Dining Room and light-filled Family Room w/vaulted ceilings and Gas Mantled Fireplace. Large Windows and French doors overlook the backyard Oasis. 3-4 Bedrooms, 2 full Baths, and large Recreation Room. Abundant closet space throughout. Wrap-around deck. New Roof in 2022. Outbuilding w/electric. Perfect for relaxing, entertaining, and making memories. A magical place you will love to call HOME!
ADDITIONAL INFORMATION
Fabulous Georgetown condo move-in ready with updated white kitchen featuring quartz countertops, hardwood floors, stainless appliances, and fresh paint throughout much of the first floor. Classic floorplan features a large living room with bay window and upstairs the Primary bedroom off the updated bath with quartz counters with additional bedroom down the hall. The lower level has an office and additional space living space could be added. This desirable location is within walking distance to parks, Georgetown Country Club, Fraser's Pub, RoosRoast Coffee & the AATA bus route, and provides direct access to downtown Ann Arbor & the Big House via the Packard & Stadium corridors!
- Type:
- Condo
- Sq.Ft.:
- 1,803
- Status:
- NEW LISTING
- Beds:
- 2
- Year built:
- 2024
- Baths:
- 2.00
- MLS#:
- 20240041439
ADDITIONAL INFORMATION
Prepare to be amazed by this gorgeous ranch home at Villas at Inglewood West. Step inside and be wowed by the expertly designed and open concept layout. Enjoy cooking meals in your bright and spacious kitchen with quartz countertops, oversized island, and high-end stainless-steel appliances. The kitchen overlooks a perfectly sized gathering room, cafe space, and window wrapped sunroom complete with tons of windows to provide views and access to the tree lined backyard. Next find a beautiful first floor owner's suite with spa-like attached bath equipped with double sinks, quartz countertops, sizable shower, walk-in closet, and separate linen closet. An additional bedroom with nearby full bathroom offers a separate space to wind down. A private office with french doors and convenient first floor laundry room complete the home. Head downstairs and discover a massive basement with bathroom plumbing and e-gress window. Perfect blank canvas just waiting to be personalized. This home could be yours at Villas at Inglewood West in Ann Arbor. Homeowners here enjoy low-maintenance living, Saline Schools, Pittsfield Township taxes, and the convenience that downtown Ann Arbor and Saline have to offer. This Life Tested home includes 1yr, 2yr, 5yr, and 10yr limited warranties. Estimated move in December-February 2025.
- Type:
- Single Family
- Sq.Ft.:
- 864
- Status:
- NEW LISTING
- Beds:
- 3
- Lot size:
- 0.16 Acres
- Baths:
- 2.00
- MLS#:
- 70412271
ADDITIONAL INFORMATION
Discover modern elegance in this 3-bedroom, 2-bath ranch in upper Water Hill. Freshly painted in June 2024, enjoy recent upgrades like a new basement carpet, sleek dishwasher, and stylish refrigerator. Positioned on a tranquil cul-de-sac with a fenced backyard, ideal for outdoor gatherings. Relax on the deck or park in the 2-car garage after exploring downtown, just a stroll away. Luxurious granite countertops adorn the kitchen, while hardwood floors and central air provide comfort. Previously updated bathrooms and newer windows offer peace of mind. The finished basement offers versatility. This is more than a house; it's a sanctuary. Don't miss the chance to call it home and experience the best of Ann Arbor living. 1-Yr home warranty included.
ADDITIONAL INFORMATION
This charming, end-unit townhouse perfectly combines modern living with comfort and convenience. As you step inside this 3 bed, 2.5 bath condo, you are greeted by the spacious and inviting main level, which includes all-new LVP flooring. An open concept living room with a cozy gas fireplace leads into the dining area, perfect for entertaining. The kitchen features refinished counters, a versatile eat-in area and new appliances. The main level also boasts access to a large private deck, perfect for outdoor dining or a serene retreat. Enjoy all new carpeting throughout the upstairs. The expansive primary bedroom has a large a walk-in closet and an ensuite bath. Two additional good-sized bedrooms provide flexibility for family, guests, or a home office. The lower level of this home is full

Provided through IDX via MiRealSource. Courtesy of MiRealSource Shareholder. Copyright MiRealSource. The information published and disseminated by MiRealSource is communicated verbatim, without change by MiRealSource, as filed with MiRealSource by its members. The accuracy of all information, regardless of source, is not guaranteed or warranted. All information should be independently verified. Copyright 2024 MiRealSource. All rights reserved. The information provided hereby constitutes proprietary information of MiRealSource, Inc. and its shareholders, affiliates and licensees and may not be reproduced or transmitted in any form or by any means, electronic or mechanical, including photocopy, recording, scanning or any information storage and retrieval system, without written permission from MiRealSource, Inc. Provided through IDX via MiRealSource, as the “Source MLS”, courtesy of the Originating MLS shown on the property listing, as the Originating MLS. The information published and disseminated by the Originating MLS is communicated verbatim, without change by the Originating MLS, as filed with it by its members. The accuracy of all information, regardless of source, is not guaranteed or warranted. All information should be independently verified. Copyright 2024 MiRealSource. All rights reserved. The information provided hereby constitutes proprietary information of MiRealSource, Inc. and its shareholders, affiliates and licensees and may not be reproduced or transmitted in any form or by any means, electronic or mechanical, including photocopy, recording, scanning or any information storage and retrieval system, without written permission from MiRealSource, Inc.

The accuracy of all information, regardless of source, is not guaranteed or warranted. All information should be independently verified. This IDX information is from the IDX program of RealComp II Ltd. and is provided exclusively for consumers' personal, non-commercial use and may not be used for any purpose other than to identify prospective properties consumers may be interested in purchasing. IDX provided courtesy of Realcomp II Ltd., via Xome Inc. and Realcomp II Ltd., copyright 2024 Realcomp II Ltd. Shareholders.

The properties on this web site come in part from the Broker Reciprocity Program of Member MLS's of the Michigan Regional Information Center LLC. The information provided by this website is for the personal, noncommercial use of consumers and may not be used for any purpose other than to identify prospective properties consumers may be interested in purchasing. Copyright 2024 Michigan Regional Information Center, LLC. All rights reserved.
Ann Arbor Real Estate
The median home value in Ann Arbor, MI is $500,000. This is higher than the county median home value of $293,500. The national median home value is $219,700. The average price of homes sold in Ann Arbor, MI is $500,000. Approximately 43.15% of Ann Arbor homes are owned, compared to 50.9% rented, while 5.95% are vacant. Ann Arbor real estate listings include condos, townhomes, and single family homes for sale. Commercial properties are also available. If you see a property you’re interested in, contact a Ann Arbor real estate agent to arrange a tour today!
Ann Arbor, Michigan has a population of 119,303. Ann Arbor is less family-centric than the surrounding county with 32.39% of the households containing married families with children. The county average for households married with children is 33.1%.
The median household income in Ann Arbor, Michigan is $61,247. The median household income for the surrounding county is $65,618 compared to the national median of $57,652. The median age of people living in Ann Arbor is 27.5 years.
Ann Arbor Weather
The average high temperature in July is 83.4 degrees, with an average low temperature in January of 17.1 degrees. The average rainfall is approximately 34.4 inches per year, with 57.3 inches of snow per year.

