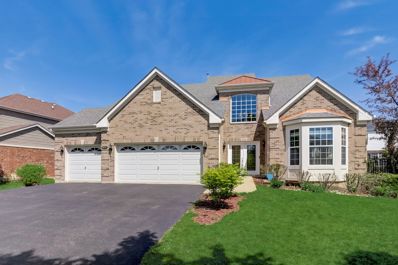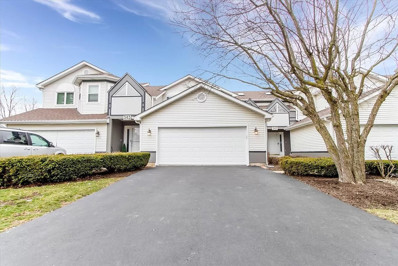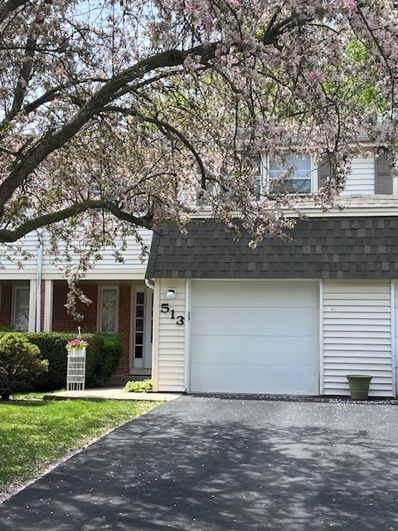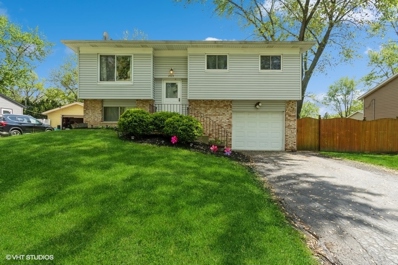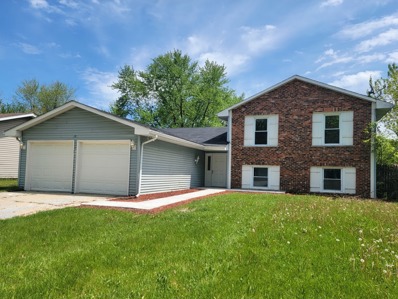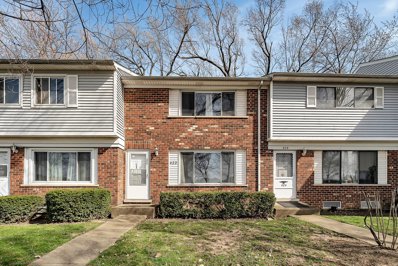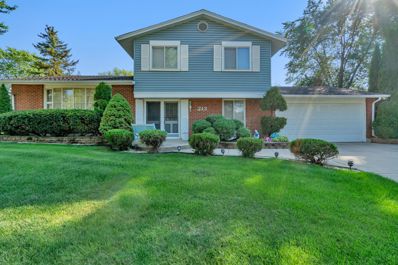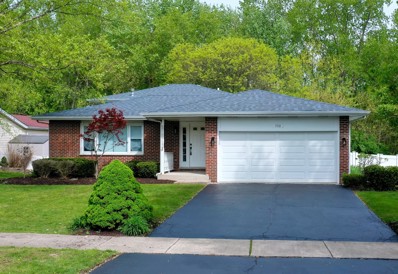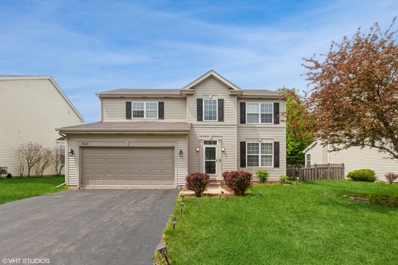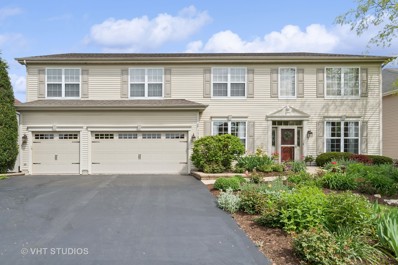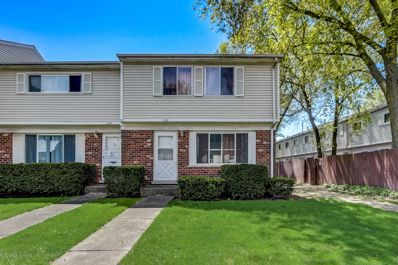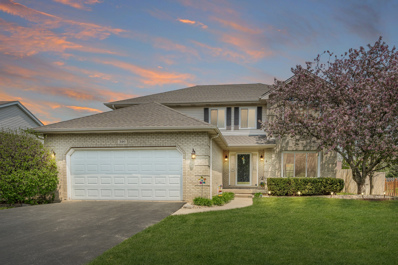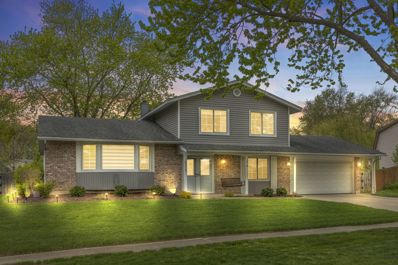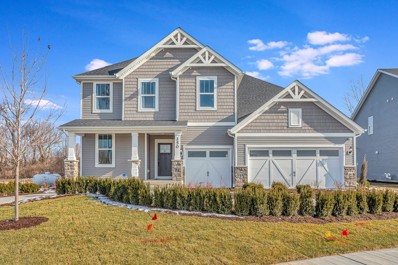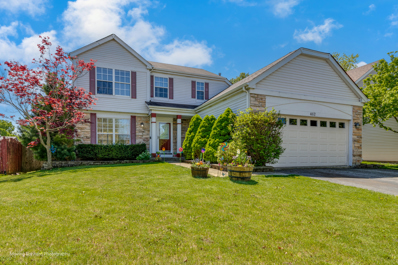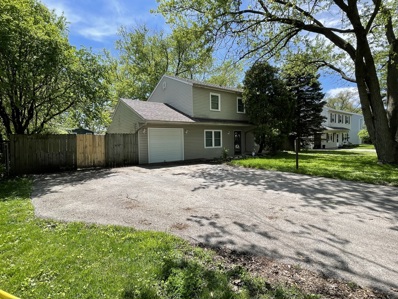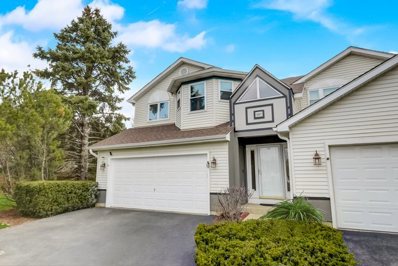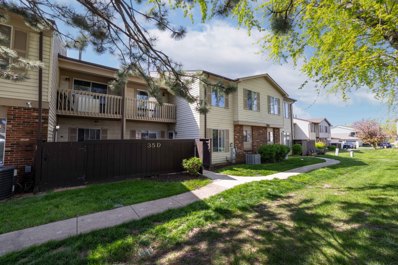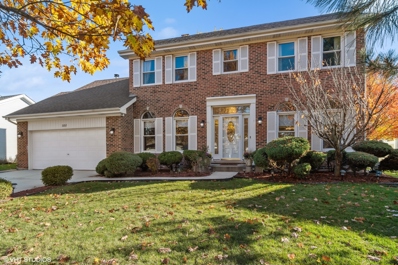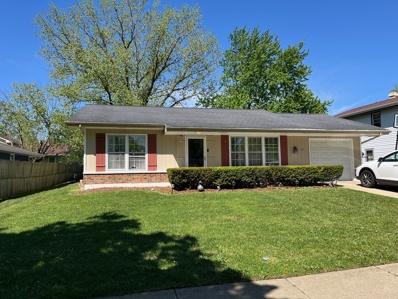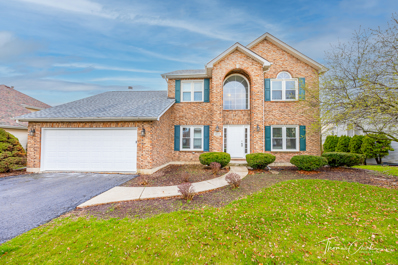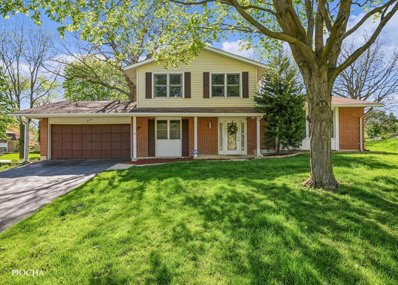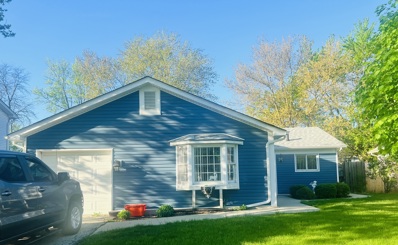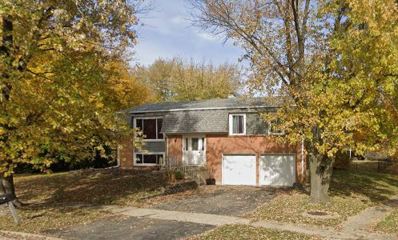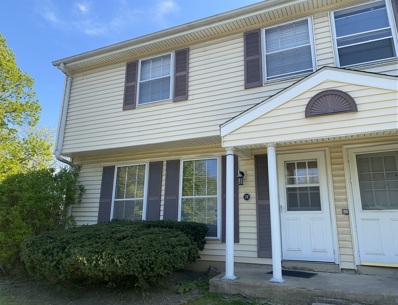Bolingbrook IL Homes for Sale
- Type:
- Single Family
- Sq.Ft.:
- 3,059
- Status:
- NEW LISTING
- Beds:
- 4
- Year built:
- 2006
- Baths:
- 3.00
- MLS#:
- 12048702
- Subdivision:
- Herrington Estates
ADDITIONAL INFORMATION
Welcome to this stunning Home! This gem is located in the highly sought after Harrington Estates subdivision. The home offers a perfect blend of style, comfort, and functionality. As you step into the home, you'll be greeted by a soaring two-story foyer, with an abduance of natural light. This custom built home has a rarely available luxurious 1st floor primary suite, 3 secondary bedroom upstairs, 2 1/2 baths, and a 3 car garage. The home has a traditional style with a brick exterior, and a fenced yard. The kitchen is equipped with under cabinet lighting, granite counters, high-end stainless steel appliances, a wine fridge, a pantry, a breakfast bar, and a eat-in table area with access to the large backyard. The first floor features hardwood floors. The backyard has a paver patio which is the perfect space for entertaining, providing an ideal setting for gatherings and social events. Upstairs you will find a loft overlooking the family room with a whole house central exhaust system, along with 3 spacious bedrooms and a full bathroom equipped with a standing shower, a bathtub, and double sinks. Newer high quality carpets throughout upper floor. There is a full unfinished basement with 9' ceilings awaiting your personal touch. There is over 3000 square feet of living space. The owners have done a fabulous job of maintaining this beautiful home. Conveniently located near shopping and expressways. Highly acclaimed school district 202 is just another added bonus. Don't miss out on the opportunity to make this property your own!
- Type:
- Single Family
- Sq.Ft.:
- 1,813
- Status:
- NEW LISTING
- Beds:
- 3
- Year built:
- 1994
- Baths:
- 4.00
- MLS#:
- 12047117
ADDITIONAL INFORMATION
Welcome to this immaculate and beautifully maintained townhouse that is now available for sale. This spacious 3-bedroom townhouse offers an abundance of storage and numerous updates that make it move-in ready. The kitchen boasts a 5-burner stove with a convection oven, a refrigerator, and a BI Microwave/speed cook/oven that is vented out to keep the kitchen cool during summer. All of these appliances are only 4 years old. The laundry room includes a washer and dryer that are only 5 years old and has plenty of cabinets for your convenience. Each bathroom in the home has been updated with top-of-the-line finishes that are simply stunning. The master bedroom features a large walk-in closet, a whirlpool tub, a separate shower, and a sky-lite that fills the space with natural light. The finished basement offers endless possibilities for use, whether it be a living room, a man-cave, or an exercise area. The fenced yard is absolutely gorgeous, complete with a 15x15 patio that is perfect for outdoor entertaining. You'll also appreciate the garage, which includes pull-down stairs that lead to a floored attic and a battery backup on the sump pump. This townhouse is located in a fantastic location with easy access to shopping, I55, and more. Don't miss out on this must-see townhouse that is move-in ready and waiting for you!
- Type:
- Single Family
- Sq.Ft.:
- 1,590
- Status:
- NEW LISTING
- Beds:
- 4
- Year built:
- 1971
- Baths:
- 3.00
- MLS#:
- 12047490
ADDITIONAL INFORMATION
Diamond in the rough! Needs cosmetic update but priced to sell! All appliances work, and stay. CAC is only 2 yrs old, and furnace is a few years older. Patio offers privacy with mature trees, etc. Desireable Winston Village location with easy access to schools, shopping and 355. 'As-is" sale. Quick close possible!
- Type:
- Single Family
- Sq.Ft.:
- 1,300
- Status:
- NEW LISTING
- Beds:
- 3
- Lot size:
- 0.17 Acres
- Year built:
- 1969
- Baths:
- 2.00
- MLS#:
- 12047527
ADDITIONAL INFORMATION
Welcome to this 3-bedroom, 1 1/2 bath home situated in a peaceful neighborhood, offering privacy and comfort. Step inside to discover the updated interior, featuring new flooring throughout installed in 2020 and a spacious living room that blends perfectly with the kitchen. The kitchen, with its recent upgrades including new countertops and appliances-a dishwasher installed in 2020 and a stove in 2024. Adjacent to the kitchen, a back deck provides a delightful outdoor retreat for enjoying meals or simply soaking up the sunshine. Each of the three bedrooms offers a cozy haven for rest and relaxation, complete with ample natural light and space to unwind after a long day. Outside, the fenced-in yard ensures privacy and security, perfect for hosting outdoor gatherings with ease. Additional features include a new air conditioning unit and furnace installed in 2022, providing comfort throughout the seasons. Conveniently located near schools, parks, and amenities, this home presents an ideal opportunity for comfortable and convenient living. Schedule a viewing today!
- Type:
- Single Family
- Sq.Ft.:
- 1,625
- Status:
- NEW LISTING
- Beds:
- 4
- Lot size:
- 0.2 Acres
- Year built:
- 1971
- Baths:
- 3.00
- MLS#:
- 12046789
ADDITIONAL INFORMATION
Welcome to this captivating 4 bedroom, 2.5 bath home with a huge space to consider for a possible 5th bedroom. An attached 2 car garage leads into a spacious family room to kitchen (ss, granite countertops with a fresh backsplash) flowing into a dining room & living room that overlook the backyard. Ample closets & a half bath also complement this 1st floor level. 2nd level consists of 3 bedrooms with a shared master bath. The walkout lower level boasts a full bathroom, bedroom, and a great room (possible 5th bedroom). Walking distance to parks & minutes away from expressway, shopping & restaurants!
- Type:
- Single Family
- Sq.Ft.:
- 1,000
- Status:
- NEW LISTING
- Beds:
- 2
- Year built:
- 1968
- Baths:
- 2.00
- MLS#:
- 12047456
ADDITIONAL INFORMATION
Come check out this well maintained move-in ready town-home with a full finished basement in a prime location of Bolingbrook. 2 bedrooms upstairs with 1 on the lower level. Unit has been fully renovated in 2022, which includes an updated kitchen with granite countertops and SS appliances. New light fixtures and flooring all throughout. There is also a new water heater, furnace, A/C, kitchen exhaust fan, and washer/dryer. Privately fenced in yard just waiting for your finishing touches. Community offers a pool, clubhouse, tennis courts, and more! Conveniently located near shopping and restaurants. Minutes away from interstate 55 and 355.
- Type:
- Single Family
- Sq.Ft.:
- 2,100
- Status:
- NEW LISTING
- Beds:
- 4
- Year built:
- 1972
- Baths:
- 3.00
- MLS#:
- 12047130
- Subdivision:
- Winston Woods
ADDITIONAL INFORMATION
This Winston Woods beauty should not be missed. Claridge model with a finished basement and a backyard to dream about. 4 large bedrooms with three upstairs and one on the main level. Updated kitchen with new plank flooring separates the large dining room and family room. the living room up front is very spacious and gathers beautiful light. The nice sized basement is finished and comes ready equipped with a beautiful pool table and fixtures. off the family room there is a gorgeous sunroom with hot tub. This all leads to the very large fenced in private backyard with a gorgeous in ground pool.
- Type:
- Single Family
- Sq.Ft.:
- 1,900
- Status:
- NEW LISTING
- Beds:
- 3
- Lot size:
- 0.22 Acres
- Year built:
- 1994
- Baths:
- 2.00
- MLS#:
- 12047157
ADDITIONAL INFORMATION
Nestled on a tree lined street, this delightful brick split-level home with a sub-basement fulfills modern comfort and style. Fenced backyard featuring a charming enclosed patio surrounded by mature landscaping and a yard that backs up to woods. Gleaming hardwood floors on the main level. Brand new custom kitchen with new appliances and granite counter tops. Huge family room with a fireplace and bonus area. Upstairs, you'll find 3 bedrooms with ample closet space and plenty of windows.
- Type:
- Single Family
- Sq.Ft.:
- 1,981
- Status:
- NEW LISTING
- Beds:
- 4
- Lot size:
- 0.16 Acres
- Year built:
- 2002
- Baths:
- 3.00
- MLS#:
- 12041983
- Subdivision:
- Somerfield
ADDITIONAL INFORMATION
Enjoy this beautiful 4 bedroom 2.5 bathroom Bolingbrook beauty! Featuring an updated spacious eat-in kitchen with SS appliances, granite counter tops, back-splash all while opening up into the family room. Custom wainscoting in living and dining rooms. Master bedroom suite with full bathroom. Unfinished basement. Back yard patio. The list goes on and on... A credit will be given for the carpet. Make an appointment to view today!
- Type:
- Single Family
- Sq.Ft.:
- 3,888
- Status:
- NEW LISTING
- Beds:
- 6
- Lot size:
- 0.32 Acres
- Year built:
- 2002
- Baths:
- 4.00
- MLS#:
- 12037213
- Subdivision:
- Barclay Estates
ADDITIONAL INFORMATION
FINALLY! THE ONE YOU WAITED FOR: DESIRABLE WINCHESTER MODEL in BEAUTIFUL BARCLAY ESTATES with a RARE FULL FINISHED DEEP POUR WALK-OUT BASEMENT FULLY EQUIPPED for EXTENDED FAMILY LIVING including a clever tucked-away CHAIR LIFT, a WOW PARK-LIKE FRONT & BACK YARD on a PREMIUM .32 ACRE LOT! STRAIGHT from SOUTHERN LIVING CURB APPEAL & step inside to a SUN-FILLED PRISTINE HOME, 9' CEILINGS, OPEN FLOOR PLAN, WOOD FLOORS, WHITE DOORS/TRIM! 2-story Foyer, 2-story Living Room & open to spacious Dining Room thru to Chef's Kitchen-- I challenge you to fill every cabinet-- 42" Maple cabinets, double oven, HUGE ISLAND, POT RACK and OF COURSE a WALK-IN PANTRY! Entertainment/Family friendly 2-story Family room (OH I LOVE THE NATURAL LIGHT) and a beautifully UPDATED FIREPLACE, heat-n-glow logs that will keep you more than cozy-warm ('19). An office/media room/play room/bedroom with a FULL BATH on main floor & separate HUGE LAUNDRY/MUD room (YES MORE CABINETS) straight-out to garage and another door straight down to walk-out basement ($12,000 chair lift included). UPSTAIRS (front or back staircase) to a LUXURY PRIMARY SUITE w/door to PRIVATE OFFICE/SITTING ROOM, SPA BATH with WHIRLPOOL TUB, SEPARATE SINKS, WALK-IN CLOSET (and another closet, too). Additional 3 LARGE BEDROOMS UP, all with WALK-IN CLOSETS and a convenient JACK-N-JILL bathroom. NEED MORE SPACE? FULL FINISHED WALK-OUT BASEMENT features "HOME #2" with a Bedroom, Full Bathroom, Kitchen, Family Room, Fireplace, 2 additional Flex Rooms & SO MUCH STORAGE SPACE! I THINK MY FAVORITE is the OUTDOOR spaces including a TREX DECK, OH-SO-LOVELY SCREENED-IN PORCH, more sitting areas below & a PARK-LIKE FENCED BACKYARD with MATURE TREES, PERENNIALS, GARDENS, WILDLIFE OASIS! DUAL ZONE HEAT & CENTRAL AIR (NEW in '20 & transferable warranties), PAINT '21, ROOF '19, GARAGE DOOR '21, DISHWASHER '21. CLOSE to SCHOOLS, FOREST PRESERVE, SHOPPING, DINING, THEATRE, EXPRESSWAYS! HURRY IN! THE GOOD ONES GO QUICKLY!
Open House:
Saturday, 5/11 4:00-6:00PM
- Type:
- Single Family
- Sq.Ft.:
- 1,232
- Status:
- NEW LISTING
- Beds:
- 3
- Year built:
- 1968
- Baths:
- 2.00
- MLS#:
- 12038477
- Subdivision:
- Beaconridge
ADDITIONAL INFORMATION
Welcome home to this beautiful 3 bedroom, 1.5 bath townhome with a full finished basement. Step into the living room and enjoy the abundant natural light from the large front window. The dining room is just around the corner allowing the perfect space for entertaining! Adjacent to the dining room you will find the galley kitchen with plenty of cabinet and counter space making meal preparation so convenient. A sliding glass door leads you to the fenced yard and patio. Perfect for enjoying the outdoors! A powder room just off of the kitchen rounds out the main floor. Upstairs you will find 3 generously sized bedrooms and a full bath. Heading downstairs you will find a finished basement with loads of additional living and storage space. There is a recreation room, bonus room and large laundry room. 2 exterior parking spaces and visitor parking are also included. Upgrades include: Painted kitchen and drywall repair (20024). Close to food, entertainment and shopping. Schedule your tour today!
- Type:
- Single Family
- Sq.Ft.:
- 2,800
- Status:
- NEW LISTING
- Beds:
- 4
- Lot size:
- 0.21 Acres
- Year built:
- 1997
- Baths:
- 3.00
- MLS#:
- 12037026
- Subdivision:
- Creekside Of Remington
ADDITIONAL INFORMATION
The impressive living space in this elegantly finished Bolingbrook home is created by a classic interior and includes expansive living areas that are perfect for entertaining and a separate dining room. Create memorable meals in the beautifully maintained kitchen, equipped with stainless-steel appliances and a large island with a breakfast bar. The spacious family room is perfect for a relaxing evening. Sleep soundly in the expansive primary bedroom that comes complete with an en-suite bathroom and a huge walk-in closet. A true oasis, the primary bathroom comes equipped with a Jacuzzi tub, a separate shower, and double sinks. This home also has an additional three spacious bedrooms and an additional full bath on the second level, and a powder room on the first floor. The elegant interior features hardwood flooring in the entryway, family room, kitchen, and master bedroom. The second-floor carpeting was replaced in the last two years. There is neutral paint throughout the home. The huge fenced-in backyard comes complete with a large brick paver patio with plenty of room for dining and a lush lawn. Located just a few minutes from great shopping and restaurants, this home won't last long. Schedule a showing today.
- Type:
- Single Family
- Sq.Ft.:
- 1,915
- Status:
- NEW LISTING
- Beds:
- 4
- Year built:
- 1971
- Baths:
- 3.00
- MLS#:
- 12024138
- Subdivision:
- Winston Woods
ADDITIONAL INFORMATION
Welcome to this stunning SHF home on a spacious corner lot. The foyer sets the stage for the exquisite living spaces within. As you step inside, natural light floods the living room, creating a warm and inviting ambiance. Connected to the elegant dining area, perfect for hosting gatherings and creating lasting memories. The kitchen features ample cabinetry, granite countertops, and a convenient peninsula with bar stools, ideal for casual dining or entertaining guests. The adjacent family room is a cozy retreat, complete with a sliding glass door that leads to the deck and expansive backyard, offering endless possibilities for outdoor enjoyment. The main floor boasts a versatile bedroom, which can easily serve as a home office or guest room, providing flexibility to suit your lifestyle needs. A laundry closet with additional storage adds convenience and functionality. Upstairs, the primary suite is a peaceful oasis, featuring a spacious closet and an ensuite bathroom, offering a private sanctuary to unwind. Two additional bedrooms and a full bathroom complete the second floor, providing ample space for the whole family. This home is not only beautiful but also boasts impressive updates, including a lifetime warranty on all replaced windows and patio doors, ensuring peace of mind for years to come. The deck and gazebo have been meticulously maintained, with cleaning, stripping, and staining completed. The garage has been professionally epoxy coated in 2022, adding both style and durability. Additionally, the furnace is new as of 2024, and all other mechanical systems were updated in 2022, all with warranties, providing confidence in the home's infrastructure. Outside, this home sits on a spacious corner lot, offering a huge backyard with a wood deck, screened-in gazebo, and a separate paver patio for lots of entertaining options. This is an excellent location-walk or drive to the Bolingbrook Promenade Mall, minutes from shopping (Costco, Ikea & More) and I-55 and I-355 Expressways, yet you won't hear any noise set back into this quiet neighborhood. ----NOTE FOR ZILLOW USERS: To see Listing Video, go to the "Facts and features" section, click "See more facts and features", under "Other interior features" click "VIEW VIRTUAL TOUR"----
- Type:
- Single Family
- Sq.Ft.:
- 3,300
- Status:
- NEW LISTING
- Beds:
- 5
- Year built:
- 2024
- Baths:
- 3.00
- MLS#:
- 12045900
ADDITIONAL INFORMATION
Welcome home to Sawgrass, our newest community of two-story homes designed for today's families. THIS HOME IS TO BE BUILT. The Westchester is a great family home with exciting options you will love. The foyer leads to your spacious great room that is open to the dining area and kitchen. Picture yourself preparing delicious meals in your well-appointed kitchen featuring a large island with room for seating and a large walk-in pantry. This kitchen has built-in SS appliances, Quartz counters and large island. You have a nice-size office convenient to the kitchen, perfect for shopping lists or homework. This home includes a first-floor in-law suite - private bedroom with full bath. On the second level your large owner's suite has a private full bath and large walk-in closet. You have a large loft that is perfect for family movie night or games. Three additional bedrooms and a second full bath complete the second floor. You will enjoy the convenience of a second-floor laundry. Your homesite is professionally landscaped. This Westchester includes a full unfinished 9' deep basement with bath plumbing rough-in. 3-car garage! Enjoy your patio all summer! Homesite 56. Photos shown with some options not available at this price. You can select many options and beautiful finishes for your new home.
- Type:
- Single Family
- Sq.Ft.:
- 1,848
- Status:
- NEW LISTING
- Beds:
- 3
- Lot size:
- 0.17 Acres
- Year built:
- 1996
- Baths:
- 3.00
- MLS#:
- 12043851
- Subdivision:
- Bloomfield Village
ADDITIONAL INFORMATION
*MULTIPLE OFFERS RECEIVED*highest and best due by 5:00pm Sunday, May 5* Welcome to 462 Wildflower Way, located in quiet Bloomfield Village in Bolingbrook. This charming home, with a fresh paint job, new flooring (wood laminate and carpet) and new A/C (2023) offers a perfect blend of suburban living while boasting an ideal location for families and professionals alike. Upon walking into the foyer, you are welcomed with access to the second floor, a formal living room and the hall leading to the open family room. The living/dining room is streaming with natural light - creating a warm, inviting atmosphere for reading an afternoon book or visiting with friends and family. The open kitchen boasts ample cabinet space for all of your culinary needs, a spacious pantry and sliding doors to access the patio. The family room features a fireplace and loads more of that natural light! There are three bedrooms on the second floor. The primary bedroom has a walk-in closet and an en suite featuring a whirlpool tub. The basement offers a versatile space to make your own rec room or an additional bedroom, as well as a crawl space with additional storage available. Outside, the fenced-in backyard awaits with a concrete patio, providing space to entertain. The backyard is perfect for summer barbecues, pets, gardening or quiet evenings relaxing. Conveniently located just minutes from I55 and I355, schools, hospital, groceries, shopping, golfing, and dining options. This is truly a place to come home to. No HOA! Don't miss your chance to own this home in suburban Bolingbrook! Being sold "As-Is"
- Type:
- Single Family
- Sq.Ft.:
- 1,764
- Status:
- NEW LISTING
- Beds:
- 4
- Year built:
- 1966
- Baths:
- 3.00
- MLS#:
- 12045224
ADDITIONAL INFORMATION
UPDATED TWO STORY HOME FEATURING FOUR BEDROOMS AND TWO AND ONE HALF BATHROOMS.ENTERING YOU WILL VALUE CRAFTSMANSHIP AND OPEN SPACE LEADING TO A BREATH TAKING CUSTOM GALLERY KITCHEN WITH SOLID WOOD CABINETS ,SOFT CLOSE FEATURE,CROWN MOLDING,QUARTZ COUNTER TOP ALSO QUARTZ BACK SPLASH.CENTER ISLAND WITH HIGH END COOK TOP AND STAINLESS STEEL CENTER EXHAUST FAN.CUSTOM WALK IN PANTRY.NEW HIGH END APPLIANCES INCLUDED.AMPLE DINGING ROOM WITH CUSTOM HANGING LIGHTING.HUGE FAMLIY ROOM WITH WAINSCOTING,RECESSED LIGHTING,BLUE THOOTH SPEAKERS AND WOOD TILE CERAMIC THROUGH OUT THE MAIN LEVEL.POWDER BATHROOM WITH NEW VANITY AND FIXTURES.NEW PELLA SLIDING DOORS LEADING TO CONCRETE PATIO WITH NEW WOOD PERGOLA.MAIN LEVEL WITH NEW STACKABLE WASHER AND DRYER INCLUDED.NEW FURNACE .SECOND LEVEL STAIRS WITH NEW OAK WOOD AND IRON BALUSTERS.SECOND LEVEL WITH FOUR BEDROOMS ALL WITH NEW SOLID THREE AND A QUARTER INCH WIDE HARDWOOD FLOOR.MASTER BEDROOM WITH PRIVATE BATHROOM WITH NEW SHOWER,CUSTOM NICHE,QUARTZ FINISH TILE,GLASS DOOR,ANTI FOG,LED LIGHTING MIRROR.THREE REMAINING BEDROOMS ALL WITH CLOSET SPACE AND NEW LED LIGHTING.COMMUN BATHROOM WITH NEW TUB,CERAMIC DESIGN WITH RADIUS SHELVING,NEW VANITY AND FIXTURES.ENTRE HOME HAS NEW DOORS,CUSTOM TRIM WITH HEADER DESIGN AND NEW HARDWARE.NEW COPPER PLUMBING,NEW ELECTRICAL PANEL AND WIRING,NEW TEAR OFF ROOF WITH 30 YEARS SHINGLES,NEW VIYNL REPLACE WINDOWS.NEW GARAGE DOOR AND OPENER,NEW CUSTOM EXTERIOR DOORS.EASY ACCESS TO EXPRESSWAY I-55 AND I-355.MINUTES FROM STORES AND SHOPS.MUST VIEW TO VALUE.TAKE ADVANTAGE OF THE DOWN PAYMENT PROGRAMS AVAILABLE.MUST VIEW TO VALUE. PER SELLERS REQUEST PRE-APPROVED BUYERS TO VIEW.
- Type:
- Single Family
- Sq.Ft.:
- 2,052
- Status:
- NEW LISTING
- Beds:
- 3
- Year built:
- 1995
- Baths:
- 3.00
- MLS#:
- 12044189
ADDITIONAL INFORMATION
Just move in and start making memories in this end unit townhome featuring 3 bedrooms and 2.5 baths. Upon entry, you'll be greeted by the spacious living room adorned with a floor-to-ceiling brick fireplace, gleaming floors, and vaulted ceilings. The generously sized kitchen features an island, eating area, and stainless steel appliances. Upstairs, the primary bedroom offers a skylight and en-suite bathroom complete with a double sink, stand-up shower, and whirlpool tub. Adorable "nook" above the foyer - great for holiday and everyday decorating, along with two additional bedrooms and a shared bathroom, completes the second level. The full basement presents endless opportunities, with a laundry area and ample storage space, allowing you to customize according to your unique preferences and potentially expand your living space further. Outside, enjoy the generous fenced backyard and spacious brick patio, perfect for outdoor gatherings and relaxation. Experience the allure of a freshly renovated front roof section above the front door area, enhancing the charm of this property. With the added convenience of an attached 2-car garage, this home is ideally situated near shopping, dining, entertainment, and more. Schedule your tour today and seize the opportunity to make this exceptional property your own.
- Type:
- Single Family
- Sq.Ft.:
- 1,296
- Status:
- NEW LISTING
- Beds:
- 3
- Year built:
- 1978
- Baths:
- 2.00
- MLS#:
- 12026449
ADDITIONAL INFORMATION
Multiple Offers Received! Best & Final Due Sunday, May 5th by 6pm. immaculately renovated 3 bedroom, 1.1 bath townhome is absolutely stunning! The gorgeous kitchen with stainless appliances, beautiful backsplash and new countertops is a dream. The luxury vinyl flooring is new in the last 3 years, and the bathrooms are perfectly updated. You will not need to do a thing! With a private patio and balcony, you have amazing private outdoor space. There are 2 assigned exterior parking spots for this home! Updates include: A/C is 4 years old, furnace & water heater less than 10 years young, appliances less than 2 years old. Come view this beautiful home today! This home is being sold as-is.
- Type:
- Single Family
- Sq.Ft.:
- 1,896
- Status:
- NEW LISTING
- Beds:
- 3
- Year built:
- 1994
- Baths:
- 3.00
- MLS#:
- 12042507
- Subdivision:
- Bradford Place
ADDITIONAL INFORMATION
Wonderful Brick front Georgian in convenient Bradford Place! This light filled home has it all- beautiful foyer, 1st floor den, ALL HARDWOOD FLOORS, freshly painted, updated kitchen with granite/stainless appliances. ~ updated features: mostly NEW windows w/transoms tops, new Silhouette blinds; gorgeous fans & lighting. Family room has wood mantled fireplace & cathedral ceiling. Flexible living/dining space, 1st floor laundry room. 3 bedrooms up with an incredible primary suite: the bath has separate shower, SKYLIGHT above soaking tub. Super FINISHED BASEMENT. ~ PARTY DECK and excellent interior lot. Bradford Place is a 'tucked away', tree lined neighborhood with pretty park & Bolingbrook amenities, access to shopping & I55.
- Type:
- Single Family
- Sq.Ft.:
- 1,210
- Status:
- NEW LISTING
- Beds:
- 3
- Year built:
- 1970
- Baths:
- 1.00
- MLS#:
- 12044539
ADDITIONAL INFORMATION
RARE 3 BEDROOM, 1 BATH RANCH WITH OVER 1,200SF READY FOR NEW OWNERS. HVAC REPLACED IN 2023, HWT 2017 AND ROOF APPROX 15YRS OLD. GREAT LAYOUT WITH MASSIVE 20X12 LIVING ROOM WITH SUNLIGHT BEAMING THRU ON THE EASTERN EXPOSURE. GALLEY STYLED KITCHEN HAS NEWER MAPLE CABINETS & HAS SEPARATE BREAKFAST SPACE. APPLIANCES STAY! FORMAL DINING ROOM IS LOCATED OFF THE KITCHEN. THE BEDROOMS ARE TUCKED AWAY ON THE OPPOSITE SIDE OF THE HOME FEATURING PRIMARY BEDROOM THAT HAS LARGE BIFOLD CLOSET & CEILING FAN. UPDATED BATHROOM HAS NEWER VANITY & WALLS. NEWLY RESTAINED REAR DECK IS PERFECT FOR THE OUTDOOR GATHERINGS. 1-CAR ATTACHED GARAGE HAS LOTS OF ROOM FOR ADD'L STORAGE
- Type:
- Single Family
- Sq.Ft.:
- 2,050
- Status:
- NEW LISTING
- Beds:
- 3
- Year built:
- 1997
- Baths:
- 3.00
- MLS#:
- 12044441
- Subdivision:
- Pheasant Chase
ADDITIONAL INFORMATION
Beautiful home in Pheasant Chase Subdivision of Bolingbrook. This home is move in ready. Two story entry. Fresh Paint and newer carpeting throughout. White cabinetry, ceramic flooring, granite counter tops, stainless steel appliances and a pantry closet in the kitchen. Vaulted ceilings and a fireplace in the family room. Main level den. The large master bedroom suite has a vaulted ceiling, walk in closet and a private luxury bath complete with separate shower, soaking tub, double wide vanity, and ceramic finishes. Two additional bedrooms and full bath on the 2nd level. The lookout basement is finished and features a 4th bedroom and large rec room area. Other great amenities include a rear deck, fenced yard and a 2-car attached garage.
- Type:
- Single Family
- Sq.Ft.:
- 1,915
- Status:
- NEW LISTING
- Beds:
- 4
- Lot size:
- 0.28 Acres
- Year built:
- 1972
- Baths:
- 3.00
- MLS#:
- 12043633
ADDITIONAL INFORMATION
Large desired Claridge model on oversized corner lot across from park with picturesque views. Updated 4 bedroom 2.1 bath home with updated painting throughout since 2017 and many updates. Perfect floor plan and outdoor space! Great location! Walk to school. Close to shopping, restaurants, and easy access to highways makes this home ideally located and close to everything. Newer kitchen, main floor flooring, recessed can lighting, vinyl windows, updated master and half bathrooms, doors, siding patio door, gutters, furnace, A/C and 6 panel doors, and attached 2.5 car garage. Show with confidence, this will not last! **LOCKBOX LOCATED ON AWNING COLUMN NEXT TO GARAGE ON FLAGPOLE HOLDER***
- Type:
- Single Family
- Sq.Ft.:
- 1,211
- Status:
- NEW LISTING
- Beds:
- 3
- Year built:
- 1975
- Baths:
- 2.00
- MLS#:
- 12043786
ADDITIONAL INFORMATION
house is in very good conditions. you won't be disappointed it.
- Type:
- Single Family
- Sq.Ft.:
- 2,000
- Status:
- NEW LISTING
- Beds:
- 4
- Year built:
- 1973
- Baths:
- 2.00
- MLS#:
- 12026683
ADDITIONAL INFORMATION
Large 4 bedroom, 2 bath raised ranch home with 2 car attached garage. 3 bedrooms upstairs & one on lower level (perfect as a bdrm, office, playroom or gym.) Large rooms & nice floorplan. Decking off back of home right off the kitchen... think barbeque & gathering space. New roof last month & windows replaced by this owner. GFA & C/A to keep you warm in the winter & cool in the summer.
- Type:
- Single Family
- Sq.Ft.:
- 1,188
- Status:
- Active
- Beds:
- 4
- Year built:
- 1972
- Baths:
- 1.00
- MLS#:
- 12043063
ADDITIONAL INFORMATION
NO RENTALS 4 bedroom; 1 bath townhome style in good condition. All tile or laminate flooring throughout. Laundry closet in unit. Nice private patio and fenced yard off dining area. Conveniently located to shopping, highways, park amenities, and public transportation. NO RENTALS


© 2024 Midwest Real Estate Data LLC. All rights reserved. Listings courtesy of MRED MLS as distributed by MLS GRID, based on information submitted to the MLS GRID as of {{last updated}}.. All data is obtained from various sources and may not have been verified by broker or MLS GRID. Supplied Open House Information is subject to change without notice. All information should be independently reviewed and verified for accuracy. Properties may or may not be listed by the office/agent presenting the information. The Digital Millennium Copyright Act of 1998, 17 U.S.C. § 512 (the “DMCA”) provides recourse for copyright owners who believe that material appearing on the Internet infringes their rights under U.S. copyright law. If you believe in good faith that any content or material made available in connection with our website or services infringes your copyright, you (or your agent) may send us a notice requesting that the content or material be removed, or access to it blocked. Notices must be sent in writing by email to DMCAnotice@MLSGrid.com. The DMCA requires that your notice of alleged copyright infringement include the following information: (1) description of the copyrighted work that is the subject of claimed infringement; (2) description of the alleged infringing content and information sufficient to permit us to locate the content; (3) contact information for you, including your address, telephone number and email address; (4) a statement by you that you have a good faith belief that the content in the manner complained of is not authorized by the copyright owner, or its agent, or by the operation of any law; (5) a statement by you, signed under penalty of perjury, that the information in the notification is accurate and that you have the authority to enforce the copyrights that are claimed to be infringed; and (6) a physical or electronic signature of the copyright owner or a person authorized to act on the copyright owner’s behalf. Failure to include all of the above information may result in the delay of the processing of your complaint.
Bolingbrook Real Estate
The median home value in Bolingbrook, IL is $350,000. This is higher than the county median home value of $216,200. The national median home value is $219,700. The average price of homes sold in Bolingbrook, IL is $350,000. Approximately 75.92% of Bolingbrook homes are owned, compared to 17.93% rented, while 6.15% are vacant. Bolingbrook real estate listings include condos, townhomes, and single family homes for sale. Commercial properties are also available. If you see a property you’re interested in, contact a Bolingbrook real estate agent to arrange a tour today!
Bolingbrook, Illinois has a population of 74,548. Bolingbrook is more family-centric than the surrounding county with 42.08% of the households containing married families with children. The county average for households married with children is 39.47%.
The median household income in Bolingbrook, Illinois is $83,419. The median household income for the surrounding county is $80,782 compared to the national median of $57,652. The median age of people living in Bolingbrook is 35 years.
Bolingbrook Weather
The average high temperature in July is 84 degrees, with an average low temperature in January of 15.8 degrees. The average rainfall is approximately 38.6 inches per year, with 31 inches of snow per year.
