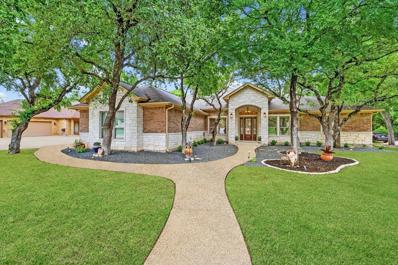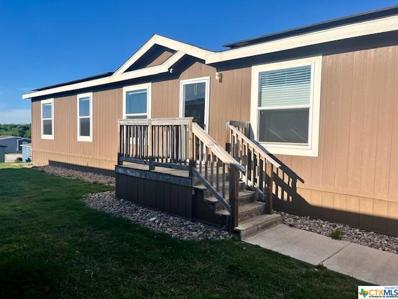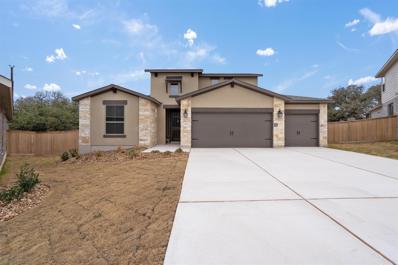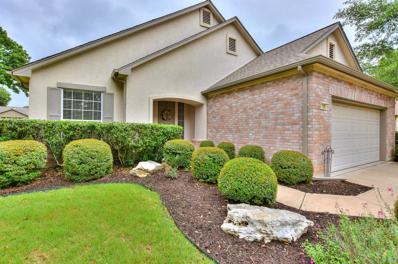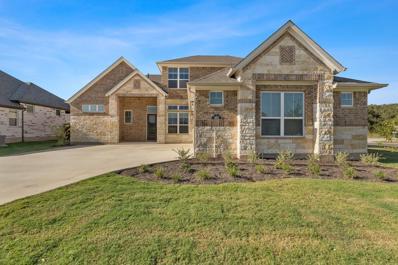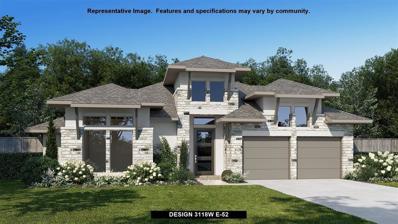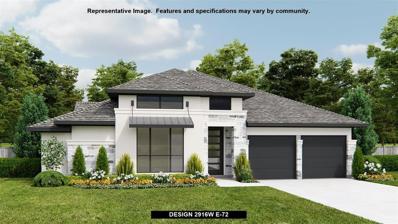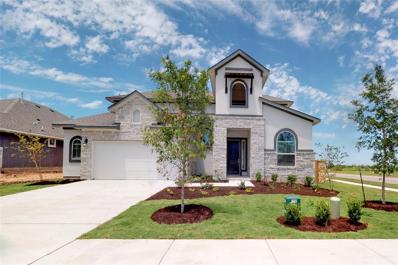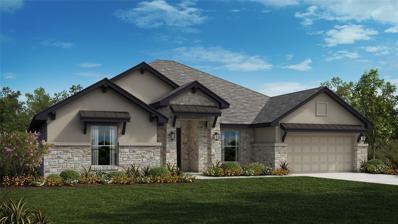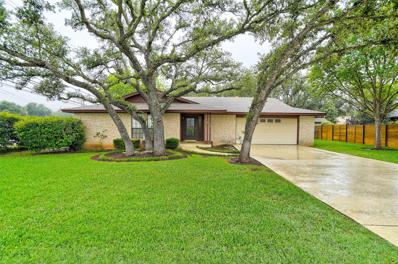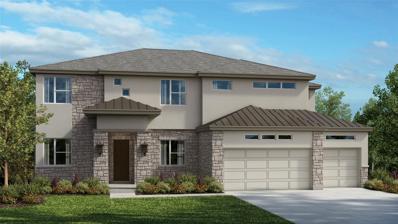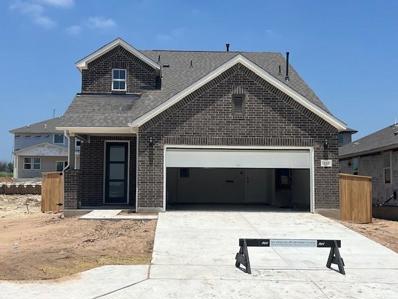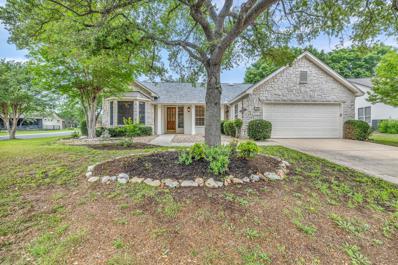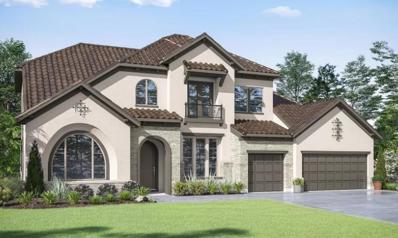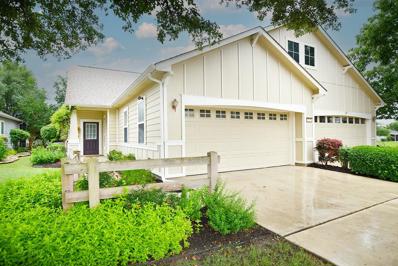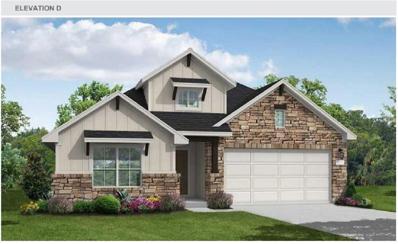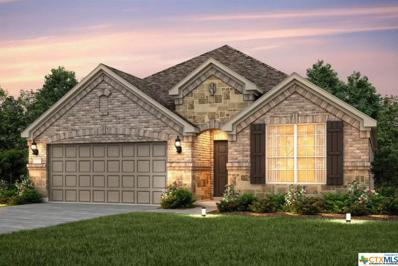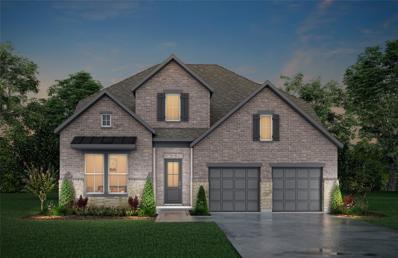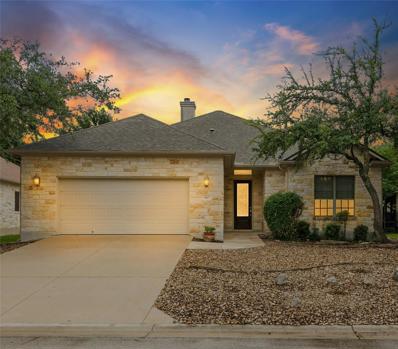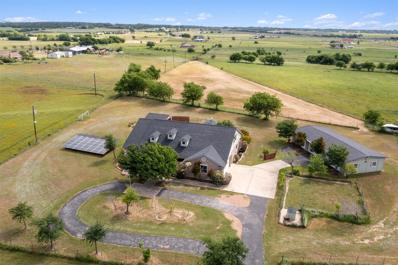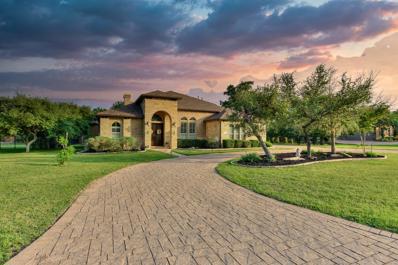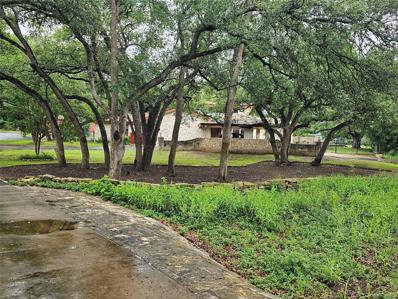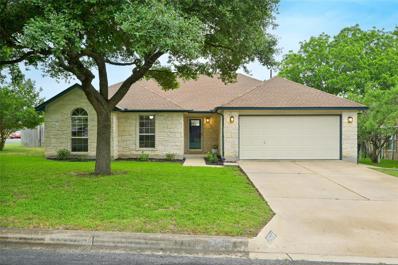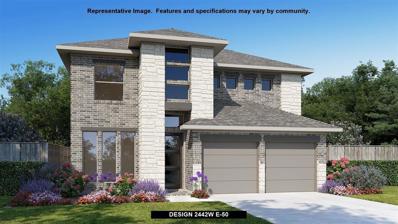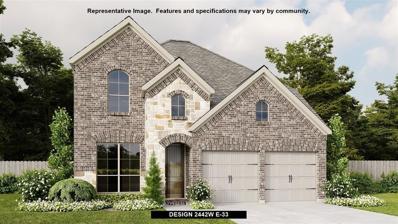Georgetown TX Homes for Sale
- Type:
- Single Family
- Sq.Ft.:
- 3,000
- Status:
- NEW LISTING
- Beds:
- 4
- Baths:
- 3.00
- MLS#:
- 90782
- Subdivision:
- Other
ADDITIONAL INFORMATION
Located in the prestigious Reserve at Berry Creek golf course community, this single-story home by O'Connor Builders offers an unrivaled living experience across 3000 sq ft & a .344-acre lot. It masterfully combines Central Texas elegance with tranquility, featuring an open layout with 4 bedrooms, 3 bathrooms, 2 dining areas, a dedicated office, & a versatile bonus room. The grand kitchen, equipped with stainless steel appliances & granite counters, overlooks the impressive living room highlighted by 12-ft ceilings & a stunning stone fireplace. The primary suite includes a luxurious ensuite with a dual-head walk-in shower, double vanity, & soaking tub. Just some of the luxurious details include 8-ft doors & 10-ft ceilings, custom plantation shutters, a Kinetico water filtration system, & soft-close cabinetry. Outdoor living thrives on a covered patio with a full kitchen, gas fire pit, & a custom hot tub area, all amid mature trees. Situated less than 6 miles from downtown Georgetown, this property promises a premium lifestyle with minimal HOA fees and access to golf, tennis, & more. 3000 SF per builder, 2950 SF per WCAD. Buyer to verify all details.
- Type:
- Manufactured Home
- Sq.Ft.:
- 1,848
- Status:
- NEW LISTING
- Beds:
- 4
- Year built:
- 2018
- Baths:
- 3.00
- MLS#:
- 543323
ADDITIONAL INFORMATION
Welcome to this charming home nestled in the Pecan Creek community in Georgetown TX! This delightful property offers an inviting floor plan perfect for comfortable living and entertaining. With 4 bedrooms and 3 bathrooms, there's plenty of room for the whole family. Inside the home, you'll find a blend of wood-style flooring and carpeting, adding warmth and comfort throughout. Natural sunlight streams in through large windows, creating a bright atmosphere. The outside deck is great for entertaining and enjoying the beautiful Texas sunsets! One of the highlights of this community is its array of amenities designed to enhance residents' lifestyles. Enjoy beautifully landscaped common areas, dog park as well as a clubhouse. Families will appreciate the playground where children can let their imaginations run wild and burn off energy. Manufactured home is personal property, land is not included with the home. Lot rent is currently $800.00-$900.00 a month and includes water and sewer. Solar panels are transferable.
- Type:
- Single Family
- Sq.Ft.:
- 2,600
- Status:
- NEW LISTING
- Beds:
- 4
- Lot size:
- 0.28 Acres
- Year built:
- 2023
- Baths:
- 4.00
- MLS#:
- 5173630
- Subdivision:
- Crescent Bluff
ADDITIONAL INFORMATION
MUST SEE! NEW Scott Homes One and a half story with 3 Car Garage on a HUGE lot, just over 1/4 acre!!! 4 Bedroom plus Study or Optional 5th Bedroom, 2.5 Baths downstairs AND Apartment Style Bedroom (or Gameroom) upstairs with FULL bath; Gourmet Kitchen w/Built-in Stainless Steel Appliances, Contemporary EVRGRN Cabinetry, Beautiful wood plank floor tile; Elegant 8' doors and High Ceilings Thru-out. Luxurious Master Suite features Oversize Shower w/seat; HUGE closet Plus linen. Covered Outdoor Living. Too many features to list!! Energy Audit w/HERS certificate. Come and visit all 8 move-in ready homes AVAILABLE on this street!
- Type:
- Single Family
- Sq.Ft.:
- 1,464
- Status:
- NEW LISTING
- Beds:
- 2
- Lot size:
- 0.21 Acres
- Year built:
- 1998
- Baths:
- 2.00
- MLS#:
- 9216140
- Subdivision:
- Sun City Georgetown Neighborhood 06 Amd B
ADDITIONAL INFORMATION
Rare find with a remodeled Sun City Home! So many upgrades such as lovely quartz counters and tasteful backsplash, high quality stainless steel appliances, wood-look tile floors, updated fixtures, interior and exterio paint, and EVEN motorized shades in family room! Great bit open, cheerful family, dining and kitchen area! Wall of windows across the back of the family room afford a lovely view across the patio and meticulously maintained yard. The back yard is larger than typical in Sun City and is completely fenced. The primary bedroom is large than normal with its bayed area, perfect for a sitting or reading area. Second bedroom makes a great home office or guest room, adjacent to full bath. Spend time on the covered patio, secured by wrought iron fencing to keep pets on or off the patio.
- Type:
- Single Family
- Sq.Ft.:
- 3,312
- Status:
- NEW LISTING
- Beds:
- 4
- Lot size:
- 0.26 Acres
- Year built:
- 2024
- Baths:
- 3.00
- MLS#:
- 2043954
- Subdivision:
- Broken Oak
ADDITIONAL INFORMATION
UNDER CONSTRUCTION. AVAILABLE JUNE 2024!!!! Step into the extraordinary Shane floor plan, where luxury meets comfort in a perfect two-story design. Marvel at the elevated ceilings that create an airy ambiance, setting the stage for a home that exudes sophistication. This haven boasts a spacious game room, large family room, and an oversized granite kitchen island, and a connecting dining room, which has plenty of room for the whole family. Call now to schedule a preview appointment to view the interior selections. Discover this must-have home in the all-new Broken Oak community, nestled in the highly desired city of Georgetown. Our small pocket community has the space you want with a low tax rate and low HOA – schedule your visit today!
- Type:
- Single Family
- Sq.Ft.:
- 3,118
- Status:
- NEW LISTING
- Beds:
- 4
- Lot size:
- 0.18 Acres
- Year built:
- 2024
- Baths:
- 3.00
- MLS#:
- 4205186
- Subdivision:
- Nolina
ADDITIONAL INFORMATION
Home office with French doors frames the entry. Guest suite with a walk-in closet and a full bath. Media room with French doors. Kitchen features a large pantry, 5-burner gas cooktop and a large island with built-in seating space. Family room with a wall of windows. Primary suite with 12-foot coffered ceilings. Double doors lead to primary bath with separate vanities, a garden tub, separate glass-enclosed shower, and two walk-in closets. Extended covered backyard patio and 7-zone sprinkler system. Mud room leads to three-car garage.
- Type:
- Single Family
- Sq.Ft.:
- 2,916
- Status:
- NEW LISTING
- Beds:
- 4
- Lot size:
- 0.18 Acres
- Year built:
- 2024
- Baths:
- 3.00
- MLS#:
- 3109202
- Subdivision:
- Nolina
ADDITIONAL INFORMATION
Extended entry with 12-foot ceiling leads to open family room, kitchen and dining room. Family room features 12-foot ceiling, wood mantel fireplace and wall of windows. Kitchen features generous counter space, 5-burner gas cooktop, walk-in pantry and island with built-in seating space. Game room with French doors just off family room. Primary suite includes bedroom with 13-foot ceiling and wall of windows. Dual vanities, garden tub, separate glass-enclosed shower and two walk-in closets in primary bath. A Hollywood bath adds to this four-bedroom home. Extended covered backyard patio and 7-zone sprinkler system. Mud room off three-car garage.
- Type:
- Single Family
- Sq.Ft.:
- 2,993
- Status:
- NEW LISTING
- Beds:
- 5
- Lot size:
- 0.19 Acres
- Year built:
- 2024
- Baths:
- 5.00
- MLS#:
- 9335426
- Subdivision:
- Broken Oak
ADDITIONAL INFORMATION
UNDER CONSTRUCTION. AVAILABLE JUNE 2024!!!! Step into the extraordinary Cole floor plan, where luxury meets comfort in a perfect two-story design. Marvel at the elevated ceilings that create an airy ambiance, setting the stage for a home that exudes sophistication. This haven boasts a spacious game room, large family room, dual granite kitchen islands, and a connecting dining room, which has plenty of room for the whole family. Call now to schedule a preview appointment to view the interior selections. Discover this must-have home in the all-new Broken Oak community, nestled in the highly desired city of Georgetown. Our small pocket community has the space you want with a low tax rate and low HOA – schedule your visit today!
$909,990
1237 Stormy Dr Georgetown, TX 78628
- Type:
- Single Family
- Sq.Ft.:
- 3,450
- Status:
- NEW LISTING
- Beds:
- 4
- Lot size:
- 0.27 Acres
- Year built:
- 2024
- Baths:
- 4.00
- MLS#:
- 9280958
- Subdivision:
- Riverstone
ADDITIONAL INFORMATION
This beautiful Southwest facing Chesapeake plan has over $110,000 in options included. A 1-story home with 9–12-foot ceilings, oversized 3-car garage and has 4 bedrooms, 3 full baths plus powder. Also included is a home office, family, and flex room. The gourmet kitchen with canopy hood includes high end appliances, cooktop under cabinet lighting and more. The luxury owners’ bath has a freestanding tub, walk in shower with tile floor and quartz double vanity. The 3 panel sliding doors opens the living area to the covered patio for an amazing entertaining area. Many other features include floor to ceiling tiled fireplace, approximately 40-foot-deep backyard with room for private garden or pool, 1.79 tax rate. Truly just a wonderful neighborhood to call home!
- Type:
- Single Family
- Sq.Ft.:
- 1,762
- Status:
- NEW LISTING
- Beds:
- 3
- Lot size:
- 0.26 Acres
- Year built:
- 1976
- Baths:
- 2.00
- MLS#:
- 2621589
- Subdivision:
- San Gabriel Heights Sec 01
ADDITIONAL INFORMATION
Looking for a retro home with lots of character! Here is a great opportunity for someone who appreciates the character of homes from the 1980's. The natural woodwork and large oak trees give it a cozy and timeless feel. A corner lot provides extra privacy and space, and having a covered porch is a great feature for enjoying the outdoors in various weather conditions. Plus, being close to major roadways and shopping adds convenience to daily life. It is a lovely place with lots of potential!
- Type:
- Single Family
- Sq.Ft.:
- 4,120
- Status:
- NEW LISTING
- Beds:
- 6
- Lot size:
- 0.45 Acres
- Year built:
- 2024
- Baths:
- 4.00
- MLS#:
- 9126272
- Subdivision:
- Riverstone
ADDITIONAL INFORMATION
This beautiful Southwest facing Llano plan has over $157,000 in options included. A 2-story home with 9–20 foot ceilings, 3-car garage and has 6 bedrooms, 4 full baths. Also included is a study, family, and game room. The kitchen includes a 36" canopy hood, cooktop with under cabinet lighting and more. The luxury owners’ bath has a freestanding tub, walk in shower with tile floor and quartz double vanity. The 3 panel sliding doors opens the living area to the extended covered patio for an amazing entertaining area. The outdoor area includes pre-plumb for outdoor grill. Low Tax Rate at 1.79. Truly just a wonderful neighborhood to call home!
$398,834
337 Kays Path Georgetown, TX 78626
- Type:
- Single Family
- Sq.Ft.:
- 1,672
- Status:
- NEW LISTING
- Beds:
- 3
- Lot size:
- 0.13 Acres
- Year built:
- 2024
- Baths:
- 3.00
- MLS#:
- 4898089
- Subdivision:
- Patterson Ranch
ADDITIONAL INFORMATION
NEW CONSTRUCTION BY ASHTON WOODS! Available June 2024! Open and sunlit, enjoy entertaining at the Austin's large kitchen island which overlooks the spacious family room, or retreat to the private second-floor primary suite and enjoy the large windows and a generous walk-in closet.
- Type:
- Single Family
- Sq.Ft.:
- 1,848
- Status:
- NEW LISTING
- Beds:
- 2
- Lot size:
- 0.25 Acres
- Year built:
- 1995
- Baths:
- 2.00
- MLS#:
- 3031106
- Subdivision:
- Sun City Georgetown Neighborhood 02 Amd B
ADDITIONAL INFORMATION
Welcome to this popular Trinity floor-plan home nestled in the esteemed Sun City Del Webb community. Priced under $200/sq. ft. with customization in mind, this home offers a canvas for personalization, allowing buyers to transform it into their dream retirement home. Great corner lot home on a cul-de-sac with lots of mature trees. Some things have already been updated for you. The kitchen boasts granite countertops paired with a charming farmhouse sink, complemented by white cabinets and built in appliances. The kitchen has an eat in breakfast nook and large island as well as a breakfast bar. Interior of home just painted. Enjoy seamless indoor-outdoor living with a year-round patio featuring sliders that can be opened in good weather and closed when it's not. The fireplace in living is not vented and seller recommends removing it. They do believe the laminate flooring is underneath. This home is being sold as-is. Don't miss this opportunity to create the perfect retreat. Year after year the Trinity has been among the favorite of floor-plans, come make this one your dream home.
$1,199,900
516 Wolf Ridge Rd Georgetown, TX 78628
- Type:
- Single Family
- Sq.Ft.:
- 4,659
- Status:
- NEW LISTING
- Beds:
- 5
- Lot size:
- 0.24 Acres
- Year built:
- 2024
- Baths:
- 5.00
- MLS#:
- 4171262
- Subdivision:
- Wolf Ranch West Ph 2 Sec 3
ADDITIONAL INFORMATION
The Colinas is the picture of perfection and ideal for entertaining. From the foyer you pass a formal dining room and a spacious study. An expansive family room is matched by the trendy outdoor living area, each having a cozy fireplace, if you like. The deluxe gourmet kitchen features a brilliant butler's pantry connecting to the dining room as well as an ample serving island, walk-in pantry. The combination of the laundry room and family foyer makes a handy family ready room. Bedrooms flank this main-floor living space: a second bedroom suite on one side, and on the other, the immense owner's suite with its large walk-in closet and breathtaking luxury tub and glass shower pairing. The Colinas has it all!
$285,000
117 Nassau Cir Georgetown, TX 78633
- Type:
- Single Family
- Sq.Ft.:
- 1,397
- Status:
- NEW LISTING
- Beds:
- 2
- Lot size:
- 0.1 Acres
- Year built:
- 2005
- Baths:
- 2.00
- MLS#:
- 5148009
- Subdivision:
- Sun City Georgetown Neighborhood 24 B2 Pud
ADDITIONAL INFORMATION
ALREADY FENCED, SQUEAKY CLEAN & READY-TO-GO! Locking & leaving is effortless in this cute, ‘NEWPORT’ individually-owned duplex with 2 bedrooms, 2 baths, open living/dining/kitchen, utility room, covered patio & double garage - all in a cozy cul-de-sac location with pocket park out front. As part of the landscape maintained home (LMH) program, yard maintenance is taken care of for a stated annual amount, leaving you free to enjoy Sun City's fun lifestyle with opportunities for so many varied activities. Features of this home include black appliances, charming light fixture over breakfast bar, ceiling fans (interior & patio), plantation shutters in primary bedroom, 2 solar tubes,washer/dryer, refrigerator & water softener which convey. Vinyl plank flooring, HVAC, Roof, Water Heater & Exterior paint - within last 5 years. Come live your best life in Sun City Texas!
- Type:
- Single Family
- Sq.Ft.:
- 2,114
- Status:
- NEW LISTING
- Beds:
- 1
- Lot size:
- 0.14 Acres
- Year built:
- 2024
- Baths:
- 2.00
- MLS#:
- 8134044
- Subdivision:
- Wolf Ranch South Fork
ADDITIONAL INFORMATION
Crafted with attention to detail and convenience in mind, discover the allure of this exquisite one-story home featuring a sophisticated brick façade adorned with expansive windows that welcome natural light. Step inside to be embraced by the grandeur of high ceilings and captivating RevWood flooring. Enjoy convenience and comfort in this home’s private study, cozy great room fireplace, and luxurious primary suite featuring upgraded separate soaking tub and walk-in shower. Delight in the gourmet kitchen, boasting sleek stainless-steel built-in appliances, bright cabinetry, and deluxe quartz countertops. The oversized island and open layout create an ideal setting for hosting memorable friend and family gatherings. Embrace the tranquility of the Texas sized covered patio and expansive yard backing to a community park. Don't miss the chance to experience this remarkable home–schedule your appointment today!
- Type:
- Single Family
- Sq.Ft.:
- 2,198
- Status:
- NEW LISTING
- Beds:
- 3
- Lot size:
- 0.17 Acres
- Year built:
- 2024
- Baths:
- 2.00
- MLS#:
- 543118
ADDITIONAL INFORMATION
NEW CONSTRUCTION BY PULTE HOMES! AVAILABLE NOW! The Sheldon offers the ease of single-story living with a coveted open concept design. Morning routines and afternoon homework are a breeze with the Pulte Planning Center®, a great space to organize paperwork and mail. Hobbyists and entrepreneurs will welcome a flex room or an optional study, while entertainers will enjoy the open island kitchen overlooking the dining and gathering room.
- Type:
- Single Family
- Sq.Ft.:
- 3,269
- Status:
- NEW LISTING
- Beds:
- 4
- Lot size:
- 0.2 Acres
- Year built:
- 2024
- Baths:
- 3.00
- MLS#:
- 5327629
- Subdivision:
- Wolf Ranch
ADDITIONAL INFORMATION
Step into the Brady and see an expansive foyer and curved staircase that draw you into the home. Beyond the foyer, you'll find the dining room and kitchen with huge serving island. The family room is bright and open with a vaulted ceiling. The living space expands on the covered porch. Upstairs, relax or play in the game room and private media room. Two more bedrooms upstairs means there is room for everyone. Don't forget the private oasis that is the owner's suite with a gorgeous spa-like bathroom and walk-in closet.
- Type:
- Single Family
- Sq.Ft.:
- 1,643
- Status:
- Active
- Beds:
- 2
- Lot size:
- 0.15 Acres
- Year built:
- 2009
- Baths:
- 2.00
- MLS#:
- 8229786
- Subdivision:
- Heritage Oaks Sec 4
ADDITIONAL INFORMATION
What a charming cottage. This Houston floorplan lives large. Guest & primary bedrooms are at opposites sides of the house, providing privacy for everyone. An open floor plan with both large and peak a boo windows brings the outside in and provides ease of living & entertaining. Stone fireplace adds to that "hill country" charm. A small space off of the living room provides a perfect place for a moody "Ralph Lauren" type man cave, or perhaps for time to curl up with a mystery book or play some cards or just use as a study. The large screened in back porch provides a cozy beginning to the day & perfect place for coffee, to read a book, or just listen to the birds. Winding pathways intertwine throughout the community between you & your back neighbors & bring a sense of community. An outstanding ensuite shower with a long bench and rows of block windows providing light are a show stopper. Granite countertops & stainless appliances and oodles of cabinets are a baker's delight. Xeroscape landscaping provides time for your favorite pastimes & NO steps to go up or down when entering this home. Lovely amenity center, waterfalls, activities...life at Heritage Oaks is good!
- Type:
- Farm
- Sq.Ft.:
- 3,927
- Status:
- Active
- Beds:
- 5
- Lot size:
- 4.9 Acres
- Year built:
- 2002
- Baths:
- 4.00
- MLS#:
- 5208740
- Subdivision:
- Western Hills Estates
ADDITIONAL INFORMATION
The sky is big and the stars are bright at this peaceful country estate. Located only a 15 minute drive to the Georgetown Square, this property spans nearly 5 fully-fenced acres and features an artfully built custom home. Encompassing nearly 4,000 square feet of living space, this home offers versatility for all of your various needs 5 spacious bedrooms ~ 3.5 bathrooms ~ formal dining ~ huge upstairs loft ~ flex space with French doors The electric gate provides a measure of security and leads you in through a gorgeous, tree-lined driveway, complete with a circle drive. Boasting an impressive array of outdoor amenities Front and back covered porches ~ 1,680 square foot detached garage ~ solar plant ~ gazebo ~ swimming pool ~ pool house You will love the open pastures, which are cross-fenced and ready for your horses, goats, cattle or chickens. No HOA, light restrictions and plenty of room to build the multi-generational homestead of your dreams. I present to you 200 Western Hill Drive ~ the perfect blend of modern comfort, rural tranquility, and premier location. This property is a must see and a must have!
$1,250,000
190 Estrella Xing Georgetown, TX 78628
- Type:
- Single Family
- Sq.Ft.:
- 4,209
- Status:
- Active
- Beds:
- 4
- Lot size:
- 1.02 Acres
- Year built:
- 2014
- Baths:
- 4.00
- MLS#:
- 6527954
- Subdivision:
- Estrella Crossing
ADDITIONAL INFORMATION
This home sits on a tree shaded lot of over an acre and boasts an array of high-end features that will surely impress. Upon entering the home, you are greeted by an oversized formal dining room perfect for hosting dinner parties. The home also includes a private home office which allows for productivity within comfort. The spacious open family room provides a warm ambiance ideal for casual gatherings or quiet evenings at home. Dramatic, soaring ceilings give a feel of even more space. The bright open kitchen equipped with granite counters and a tasteful backsplash, and even a pot filler at the range - sure to inspire your inner chef. A cheerful breakfast area complements the kitchen perfectly. The enormous master suite is truly exceptional with its luxurious primary bath featuring an actual built-in sauna and an expansive walk-through shower. One of the highlights of this suite is certainly the unbelievably large closet that can accommodate even the most extensive wardrobe. Two additional bedrooms are located on the first level along with two full baths ensuring privacy and convenience for all occupants. On the second level, which you can access by elevator if you choose, you'll find a bonus room along with an ensuite furnished with built-in bunk beds, perfect for guests and kids to look forward to spending the night. Enjoy outdoor living at its finest in your completely fenced, shaded backyard featuring an enormous covered patio with a fireplace and built-in grill - perfect for entertaining guests or watching football games. A meticulously landscaped yard surrounds the property while three full garages provide ample storage space. The circular drive provides extra parking space.There's a generous laundry room with space for additional refrigerator. Of course Estrella is the envy of everyone because of its 1 Acre Plus lots right in the city, where you have city sewer and no septic system.
- Type:
- Single Family
- Sq.Ft.:
- 2,221
- Status:
- Active
- Beds:
- 4
- Lot size:
- 2.6 Acres
- Year built:
- 1977
- Baths:
- 2.00
- MLS#:
- 3147291
- Subdivision:
- Tonkowan Country
ADDITIONAL INFORMATION
A RARE FIND, this home is a must see, with 2.6 Acres In Georgetown on City Water and a Well. Low tax Rate, close to everything, yet you feel like you're in a scenic retreat in the country. Lots of wildlife of Birds, Butterflys, Squirrells, deer and more. NO HOA. 100% Masonry exterior. The generous lot is Heavily Treed with 100-year-old Oaks, Large Spacious front, back and side yards. Numerous large trees thru out the property, In Ground 25,000-gallon Pool with safety surround fencing and composite decking. Home sits back off the road with tranquil scenery entry, Wrap around Driveway, Covered carport at the entry. Manicured landscaping with raised concentric circle Butterfly Garden, Barn Style Garden shed, Enclosed Garden, 65ft deep well to support landscaping and sprinkler system. Barn Style Well House. CITY WATER to the House. Private Septic sewer system. Finished Garage Floor and Workshop built in Cabinetry. There are so many great features about this home. It is Ready for a new Owner to build a life of new memories in.
- Type:
- Single Family
- Sq.Ft.:
- 1,517
- Status:
- Active
- Beds:
- 3
- Lot size:
- 0.22 Acres
- Year built:
- 1997
- Baths:
- 2.00
- MLS#:
- 8045200
- Subdivision:
- Pleasant Valley
ADDITIONAL INFORMATION
This solid, single story home is located in the most peaceful setting on almost a 1/4 acre with a low tax rate and NO HOA! The corner lot provides extra space with nicely pruned trees in an established neighborhood. Lovingly cared for and meticulously maintained, with easy access to the beautiful Georgetown Square, I-35, and 130! Recent flooring in family room and hallway, Rheem water heater and water softener, plus fresh interior paint! New standing shower was added to guest bathroom in 2018 by ReBath Austin. Enjoy the fireplace in family room which is open to the kitchen and dining area. Dedicated laundry room inside home. Garage comes equipped with sturdy shelving! Fully fenced backyard, covered patio, and plenty of room to add a pool or shop! Great house in a quiet little neighborhood!
$564,900
314 Kays Path Georgetown, TX 78626
- Type:
- Single Family
- Sq.Ft.:
- 2,488
- Status:
- Active
- Beds:
- 4
- Lot size:
- 0.13 Acres
- Year built:
- 2024
- Baths:
- 4.00
- MLS#:
- 7653390
- Subdivision:
- Patterson Ranch
ADDITIONAL INFORMATION
Home office with French doors set at two-story entry. Two-story family room opens to kitchen and morning area. Kitchen features large walk-in pantry, 5-burner gas cooktop and generous island with built-in seating space. Family room features wall of windows. First-floor primary suite includes bedroom with wall of windows. Dual sinks, garden tub, separate glass-enclosed shower and large walk-in closet in primary bath. Game room and all secondary bedrooms are upstairs. Extended covered backyard patio. Two-car garage.
- Type:
- Single Family
- Sq.Ft.:
- 2,442
- Status:
- Active
- Beds:
- 4
- Lot size:
- 0.13 Acres
- Year built:
- 2024
- Baths:
- 4.00
- MLS#:
- 9833771
- Subdivision:
- Patterson Ranch
ADDITIONAL INFORMATION
Home office with French doors set at two-story entry. Two-story family room opens to kitchen and morning area. Kitchen features large walk-in pantry, 5-burner gas cooktop and generous island with built-in seating space. Family room features wall of windows. First-floor primary suite includes bedroom with wall of windows. Dual sinks, garden tub, separate glass-enclosed shower and large walk-in closet in primary bath. Game room and all secondary bedrooms are upstairs. Extended covered backyard patio. Two-car garage.

The data relating to real estate for sale on this website comes in part from the Internet Data Exchange (IDX) of the Central Hill Country Board of REALTORS® Multiple Listing Service (CHCBRMLS). The CHCBR IDX logo indicates listings of other real estate firms that are identified in the detailed listing information. The information being provided is for consumers' personal, non-commercial use and may not be used for any purpose other than to identify prospective properties consumers may be interested in purchasing. Information herein is deemed reliable but not guaranteed, representations are approximate, individual verifications are recommended. Copyright 2024 Central Hill Country Board of REALTORS®. All rights reserved.
 |
| This information is provided by the Central Texas Multiple Listing Service, Inc., and is deemed to be reliable but is not guaranteed. IDX information is provided exclusively for consumers’ personal, non-commercial use, that it may not be used for any purpose other than to identify prospective properties consumers may be interested in purchasing. Copyright 2024 Four Rivers Association of Realtors/Central Texas MLS. All rights reserved. |

Listings courtesy of ACTRIS MLS as distributed by MLS GRID, based on information submitted to the MLS GRID as of {{last updated}}.. All data is obtained from various sources and may not have been verified by broker or MLS GRID. Supplied Open House Information is subject to change without notice. All information should be independently reviewed and verified for accuracy. Properties may or may not be listed by the office/agent presenting the information. The Digital Millennium Copyright Act of 1998, 17 U.S.C. § 512 (the “DMCA”) provides recourse for copyright owners who believe that material appearing on the Internet infringes their rights under U.S. copyright law. If you believe in good faith that any content or material made available in connection with our website or services infringes your copyright, you (or your agent) may send us a notice requesting that the content or material be removed, or access to it blocked. Notices must be sent in writing by email to DMCAnotice@MLSGrid.com. The DMCA requires that your notice of alleged copyright infringement include the following information: (1) description of the copyrighted work that is the subject of claimed infringement; (2) description of the alleged infringing content and information sufficient to permit us to locate the content; (3) contact information for you, including your address, telephone number and email address; (4) a statement by you that you have a good faith belief that the content in the manner complained of is not authorized by the copyright owner, or its agent, or by the operation of any law; (5) a statement by you, signed under penalty of perjury, that the information in the notification is accurate and that you have the authority to enforce the copyrights that are claimed to be infringed; and (6) a physical or electronic signature of the copyright owner or a person authorized to act on the copyright owner’s behalf. Failure to include all of the above information may result in the delay of the processing of your complaint.
Georgetown Real Estate
The median home value in Georgetown, TX is $412,500. This is higher than the county median home value of $266,500. The national median home value is $219,700. The average price of homes sold in Georgetown, TX is $412,500. Approximately 69.79% of Georgetown homes are owned, compared to 25.19% rented, while 5.02% are vacant. Georgetown real estate listings include condos, townhomes, and single family homes for sale. Commercial properties are also available. If you see a property you’re interested in, contact a Georgetown real estate agent to arrange a tour today!
Georgetown, Texas has a population of 63,062. Georgetown is less family-centric than the surrounding county with 23.73% of the households containing married families with children. The county average for households married with children is 41.67%.
The median household income in Georgetown, Texas is $67,753. The median household income for the surrounding county is $79,123 compared to the national median of $57,652. The median age of people living in Georgetown is 47.4 years.
Georgetown Weather
The average high temperature in July is 95 degrees, with an average low temperature in January of 35.6 degrees. The average rainfall is approximately 34.9 inches per year, with 0.4 inches of snow per year.
