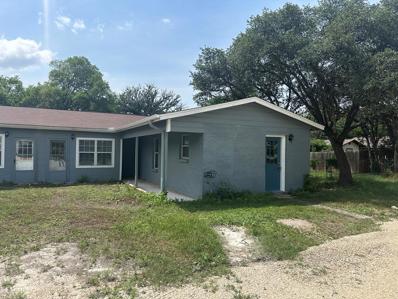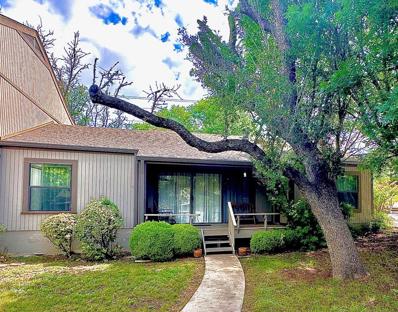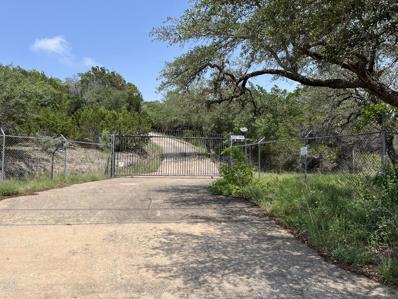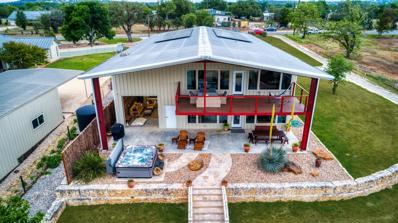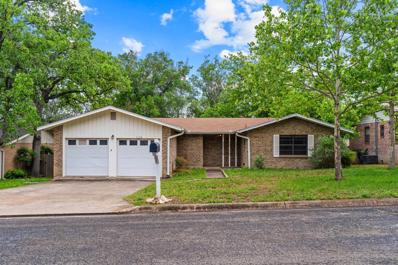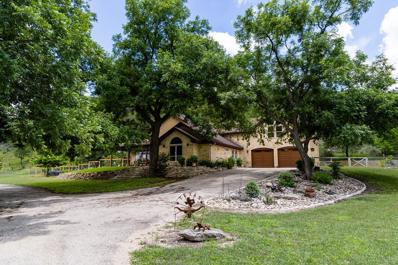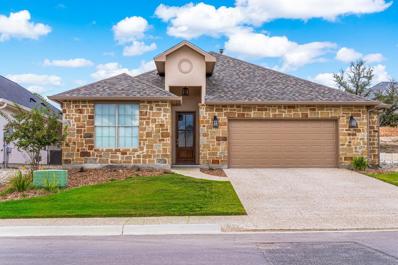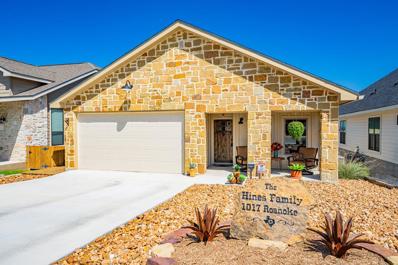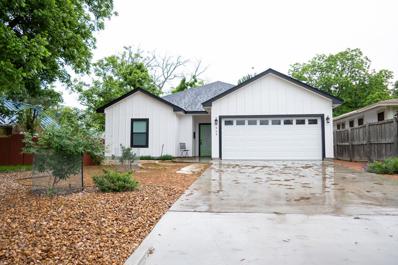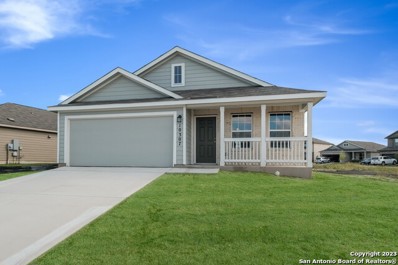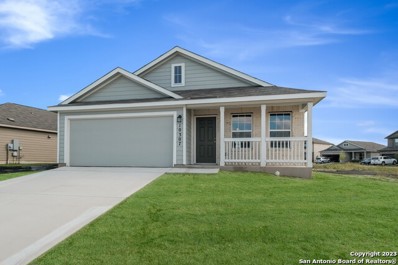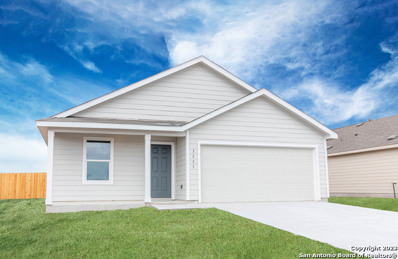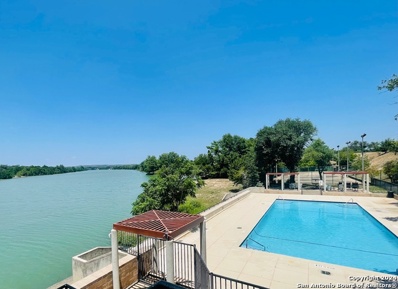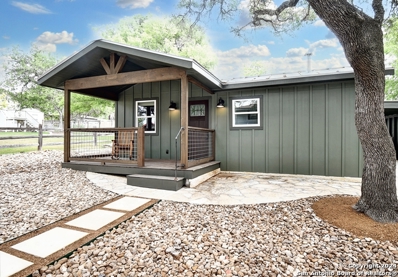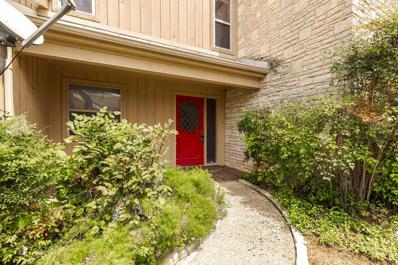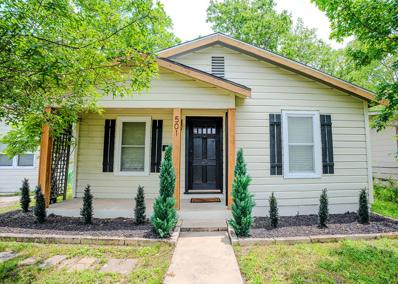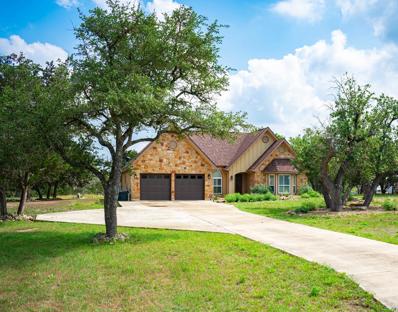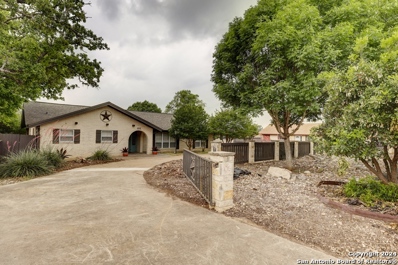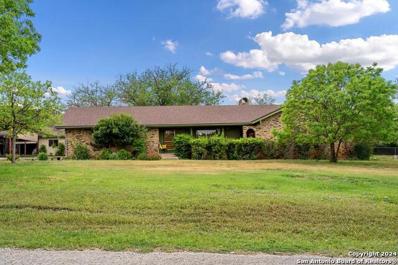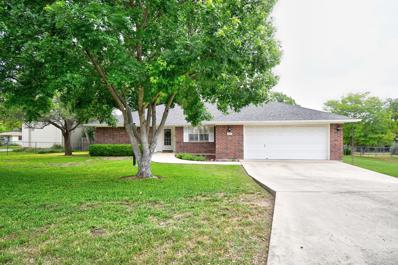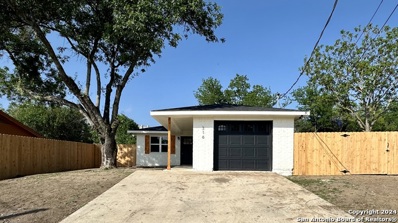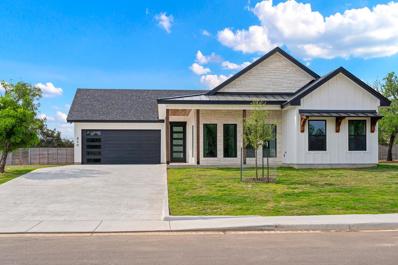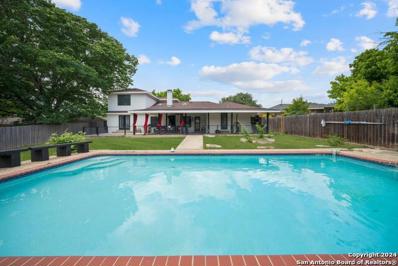Kerrville TX Homes for Sale
- Type:
- Other
- Sq.Ft.:
- 1,300
- Status:
- NEW LISTING
- Beds:
- 3
- Year built:
- 1964
- Baths:
- 1.00
- MLS#:
- 114919
- Subdivision:
- Guadalupe Heights
ADDITIONAL INFORMATION
Side B- Clean & well maintained 3 bedroom 1 bath duplex for rent. also has a large laundry room/ storage closet. Kitchen has been updated. Wood laminate/ New carpet and fresh paint. rent is $1650/ month with $1650 deposit. Tenant responsible for all utilities, small dog or cat okay (under 25 lbs) Unit has a Small Fenced yard or No covered parking. large corner lot. applicant per tenant over 18 is $50/ per tenant. must pass credit, background, and criminal check. ready for immediate occupancy., DO NOT SUBMIT ONLINE INQUIRY THRU ZILLOW OR RENT.com - must call Kasi for info.
$224,000
1875 West Lane Kerrville, TX 78028
- Type:
- Single Family
- Sq.Ft.:
- 1,205
- Status:
- NEW LISTING
- Beds:
- 2
- Year built:
- 1975
- Baths:
- 2.00
- MLS#:
- 114918
- Subdivision:
- Coronado Condos
ADDITIONAL INFORMATION
Enjoy the simplicity of single-story living in this move-in-ready home located within the Coronado Condominium complex, an exclusive 55+ Senior community. Positioned just minutes from shopping, dining, entertainment, and medical facilities, this meticulously maintained 2-bedroom, 2-bathroom unit offers a delightful living area, dining space, accessible kitchen, and ample closet and storage options. Relax on the covered back porch, surrounded by trees and lush greenery, perfect for enjoying balmy summer evenings. Conveniently, this unit's parking space is located directly behind with a private walkway leading to the back porch. With one of the lowest HOA fees in Kerrville, your essential amenities (water, sewer & trash) and exterior maintenance are all taken care of.
- Type:
- Other
- Sq.Ft.:
- 2,550
- Status:
- NEW LISTING
- Beds:
- 4
- Lot size:
- 23.44 Acres
- Year built:
- 2002
- Baths:
- 4.00
- MLS#:
- 114913
ADDITIONAL INFORMATION
VIEWS from this 4-3 hilltop home 1-story. Rolling-to-rough/rugged Hill Country land w/awesome VIEWS. High level plateau. Large open kitchen/dining/living/den 30x32 [high ceiling w/three wood beams] w/magnificent VIEWS of the Hill Country looking south. Master Suite has this same view. Kitchen has ample cabinets and 10' breakfast bar w/rock facing, gas Jenn-Air, center isle, wine rack, pantry. Living room has 13' long built-in cabinets. Master Suite has two full baths, two walk-in closets, high ceiling wood beam, 11' built-in shelving. Ranchette has numerous viewpoints, tree cover cedars and oaks. Perimeter fenced by 6' chain-link w/3-strand barbwire. High-fenced dog run 48x102 cross-fenced. Water well drilled 700' in 2002, 25 GPM [per report in 2002]. Large water storage tank. Separate building w/8-car oversized garage w/two bays converted to game room w/full bath. Two unlicensed septic systems. Main access off Upper Turtle Creek Road. Property also fronts Mai Road and Ben Denton Hollow Road. Open front porch 20x20. Covered back porch 75x10. Open side patio 44x10. Home is not visible from any roads - very private setting - accessed by concrete driveway. Neat property w/VIEWS.
$1,649,500
2101 S Arcadia Loop Kerrville, TX 78028
- Type:
- Single Family
- Sq.Ft.:
- 3,025
- Status:
- NEW LISTING
- Beds:
- 4
- Lot size:
- 1.37 Acres
- Year built:
- 2014
- Baths:
- 4.00
- MLS#:
- 4803613
ADDITIONAL INFORMATION
Discover unique Riverfront modern luxury living on 1.37 acres. This meticulously renovated steel frame Barndominium boasts 4 bedrooms & 3.5 baths. No detail overlooked in this fully furnished complete renovation. The property is equipped with picture windows, new appliances, new AC systems, RO water & ADT alarm system for ultimate security. Garage w/wood & corrugated steel sheets, ping pong & RV connections directly tied to city sewer. This property holds the distinction of being the last permitted for a STR making it an ideal investment opportunity. Enjoy phenomenal river views & the magical ambiance while sitting in a 9 person Caldera hot tub spa or around the large stone fire pit. The property offers 100+ft of private riverfront w/concrete steps for fishing & kayaking. Irrigation made effortless with an in-ground sprinkler system plus a 20,000-watt solar powered system of 48- 400 watt solar panels, designed with enough spare capacity to remain 100% off-grid including an agreement allowing KPUB to buy back the excess power generated. Don't miss this rare opportunity to own an income producing property or your very own piece of riverfront paradise.
$295,000
1119 Warbler Dr Kerrville, TX 78028
- Type:
- Single Family
- Sq.Ft.:
- 1,451
- Status:
- NEW LISTING
- Beds:
- 3
- Year built:
- 1984
- Baths:
- 2.00
- MLS#:
- 114905
- Subdivision:
- Fawn Valley Estates
ADDITIONAL INFORMATION
Welcome to the elusive 3/2/2 under $300K club! 1119 Warbler is ready for it's new owner. Owners will enjoy the fenced yard, storage building, and back deck for relaxation. Inside you'll find a bonus room for the kids, office, or just an additional space to hang out. The kitchen boasts granite counter tops and stainless appliances. The oversized two car garage provides plenty of vehicle protection, or just a great space for the extra storage you need. Some personal touches added here and there could really make this place shine.
$1,599,000
510 Landmark Rd Kerrville, TX 78028
- Type:
- Single Family
- Sq.Ft.:
- 3,786
- Status:
- NEW LISTING
- Beds:
- 3
- Baths:
- 3.00
- MLS#:
- 90768
- Subdivision:
- The Horizon
ADDITIONAL INFORMATION
Gorgeous Custom Built Home on 13.21 Acres in the Horizon Subdivision. The open concept home is just under 3800 sq. ft. It has 3 Bedrooms and 3 Bathrooms and a huge media/game room upstairs. Detached Guest house and workshop with a second level for more space. Large Greenhouse with water and electricity. Creek runs through the property as well as exotic game. Ag Exempt and minutes to downtown Kerrville.
- Type:
- Single Family
- Sq.Ft.:
- 1,846
- Status:
- NEW LISTING
- Beds:
- 3
- Baths:
- 2.00
- MLS#:
- 90769
- Subdivision:
- The Meridian
ADDITIONAL INFORMATION
Experience the epitome of modern elegance in this meticulously maintained 3BR, 2BA home, nestled in The Meridian, a prestigious 55 & over community. Seller will offer $10K in Closing Costs/ Rate BUY DOWN w/ acceptable offer! Built in 2022, this residence boasts tasteful landscaping and a welcoming open floor plan flooded with natural light. Highlights include a spacious kitchen island, luxurious master suite with spa-like amenities, and a covered back porch overlooking a manicured lawn. Enjoy low HOA fees covering yard maintenance and access to community amenities like a clubhouse and gated entrance. Discover the perfect blend of comfort and convenience in The Meridian-a place to call home. Low monthly HOA fees that maintain your yard. The Meridian is a 55 & over community. 20% of the qualifying residents (homeowners) can be as young as 45 with the owner's permission. No permanent occupants under the age of 18 are allowed. Community amenities include gated entrance, lawn maintenance, and use of clubhouse with attached pavilion. Throughout the Meridian are underground utilities and street lighting. The Meridian is a lovely community, waiting for you to call it home.
$450,000
1017 Roanoke Ln Kerrville, TX 78028
- Type:
- Single Family
- Sq.Ft.:
- 1,636
- Status:
- NEW LISTING
- Beds:
- 3
- Lot size:
- 0.13 Acres
- Year built:
- 2020
- Baths:
- 2.00
- MLS#:
- 114902
- Subdivision:
- Keystone
ADDITIONAL INFORMATION
Welcome to your Hill Country Home capturing AMAZING VIEWS! Property features 3-bedrooms and 2 baths, constructed in 2020, yet feels brand new! Extreme pride of ownership, & attention to detail is evident with beautiful luxury vinyl plank flooring, tasteful paint colors, floor to ceiling cabinetry, granite countertops and more. At the front of the home you have 2 bedrooms and the guest bath, and off the back of home the master suite w/ spacious bath, seperate shower, soaking tub, and large walk in closet.! Open concept is perfect for entertaining. Emphasizing outdoor living, the property showcases a covered back deck and 2 lower patios, both sheltered and accompanied by a fenced yard, landscaped, nice hardwoods, it is ideal for hosting gatherings and relishing the serene surroundings. You will truly enjoy the best of it all! Don't miss the opportunity to call this your next home!
$429,900
965 Prescott St Kerrville, TX 78028
- Type:
- Single Family
- Sq.Ft.:
- 1,462
- Status:
- NEW LISTING
- Beds:
- 3
- Year built:
- 2022
- Baths:
- 2.00
- MLS#:
- 114901
- Subdivision:
- Hillcrest
ADDITIONAL INFORMATION
This charming 3-bed, 2-bath home features a spacious open floor plan, perfect for modern, simple living. The large primary bedroom boasts a luxurious ensuite bathroom with double sinks, a walk-in closet, and a beautifully tiled shower. The inviting kitchen opens to the living and dining areas and includes a farmhouse sink, white subway tile backsplash, and ample counter space. Utility room leads to 2 car garage, has great storage and counter space for coffee bar and other appliances. Enjoy outdoor living on the covered back porch overlooking the low maintenance fenced yard. Home is close proximity to municipal golf course and other great amenities. Don't miss your chance to make this stunning property yours!
- Type:
- Single Family
- Sq.Ft.:
- 1,217
- Status:
- NEW LISTING
- Beds:
- 3
- Lot size:
- 0.11 Acres
- Year built:
- 2024
- Baths:
- 2.00
- MLS#:
- 1772991
- Subdivision:
- Ridgeland
ADDITIONAL INFORMATION
The Fullerton - This single-story home has a perfect floorplan. It includes a well-equipped owner's suite in the back of the home with a private full bathroom and walk-in closet. Beside it is the open concept living area, which includes a modern kitchen, dining room and family room. Plus, two additional bedrooms share a bathroom in the hall. Prices and features may vary and are subject to change. Photos are for illustrative purposes only. Estimated COE June 2024.
- Type:
- Single Family
- Sq.Ft.:
- 1,217
- Status:
- NEW LISTING
- Beds:
- 3
- Lot size:
- 0.11 Acres
- Year built:
- 2024
- Baths:
- 2.00
- MLS#:
- 1772990
- Subdivision:
- Ridgeland
ADDITIONAL INFORMATION
The Fullerton - This single-story home has a perfect floorplan. It includes a well-equipped owner's suite in the back of the home with a private full bathroom and walk-in closet. Beside it is the open concept living area, which includes a modern kitchen, dining room and family room. Plus, two additional bedrooms share a bathroom in the hall. Prices and features may vary and are subject to change. Photos are for illustrative purposes only. Estimated COE June 2024.
- Type:
- Single Family
- Sq.Ft.:
- 1,474
- Status:
- NEW LISTING
- Beds:
- 3
- Lot size:
- 0.11 Acres
- Year built:
- 2024
- Baths:
- 2.00
- MLS#:
- 1772989
- Subdivision:
- Ridgeland
ADDITIONAL INFORMATION
The Gannes - This single-story home three bedrooms in total, including the owner's suite. The two secondary bedrooms are at the front of the home and share a hall bathroom, while the open concept living area includes a family room, dining room and kitchen, all in one area. Prices and features may vary and are subject to change. Photos are for illustrative purposes only. Estimated COE June 2024.
- Type:
- Other
- Sq.Ft.:
- 897
- Status:
- NEW LISTING
- Beds:
- 1
- Year built:
- 1984
- Baths:
- 1.00
- MLS#:
- 1772817
- Subdivision:
- Guadalupe River Condos
ADDITIONAL INFORMATION
Enjoy the BEST VIEWS of the Guadalupe River at this affordable price! Walkable to restaurants and shopping, this is an amazing location. Check out the state of the art wine cooler along with stackable washer/dryer, new stainless refrigerator, stainless range, stove, microwave, and dishwasher. Freshly painted with all new flooring, this condo is ready for your enjoyment. Dedicated parking space and storage unit. Condo fees includes water, sewer, trash, exterior maintenance and pest control, as well as access to pool, tennis courts, and river access. Enjoy the Hill Country quality of life, and let someone else handle the maintenance with this condo! A truly "Lock and Leave" opportunity! Kerrville offers top notch amenities, events, music, arts, dining, wineries, craft breweries and has earned the distinction as being "Music Friendly"
$399,900
1302 Mcallen Kerrville, TX 78028
- Type:
- Single Family
- Sq.Ft.:
- 894
- Status:
- NEW LISTING
- Beds:
- 2
- Lot size:
- 0.15 Acres
- Year built:
- 1945
- Baths:
- 1.00
- MLS#:
- 1772741
- Subdivision:
- N/a
ADDITIONAL INFORMATION
Experience modern comfort in this FULLY RENOVATE cottage in Methodist Encampment. The craftsmanship of this home features 2 NEW additions that seamlessly integrate w/its classic charm. All new plumbing & electrical meeting city codes, & brand-new exterior showcases cement board siding & standing seam metal roof for enduring durability. Inside discover a haven of energy efficiency, thanks to spray foam insulation in all ceilings & walls, energy-efficient windows, & mini-split units for customizable climate control. Every detail has been thoughtfully curated, from Levolor window treatments to waterproof LVL flooring that withstands high traffic. The interior is a masterpiece of design, w/wood-paneled vaulted ceilings adding a touch of rustic elegance. Enjoy culinary adventures in the kitchen w/granite countertops & sleek cabinetry. Luxuriate in the custom-designed bathroom with a quartz countertop vanity, glass-enclosed shower/tub w/custom tile surround, & solid core interior doors. Outdoor living is a delight w/2 porches w/Trex decking, perfect for relaxing & entertaining. Add'l features include: new water heater, new water softener & an insulated storage shed w/outlets.
$479,000
375 Englewood Dr Kerrville, TX 78028
- Type:
- Single Family
- Sq.Ft.:
- 2,348
- Status:
- NEW LISTING
- Beds:
- 3
- Year built:
- 1979
- Baths:
- 4.00
- MLS#:
- 114897
- Subdivision:
- Riverhill
ADDITIONAL INFORMATION
Spacious Riverhill townhome with 3 bedrooms and 3-1/2 baths on the 13th fairway of the golf course. Open living room with vaulted ceilings and massive woodburning rock fireplace and large formal dining with wet bar. Lots of storage, cabinets and counterspace in the kitchen. One bedroom down with full bath and walk-in closet. Two bedrooms up each with full bath and walk-in closets. One bedroom up has deck on the back to view the wonderful backyard and golf course. Covered patio and extensive landscaping including peach & fig trees and numerous flowers. A paradise in your own backyard. The two car garage has a mini-split unit.
$285,000
501 N Lewis Ave Kerrville, TX 78028
- Type:
- Single Family
- Sq.Ft.:
- 1,257
- Status:
- NEW LISTING
- Beds:
- 3
- Lot size:
- 0.28 Acres
- Year built:
- 1945
- Baths:
- 1.00
- MLS#:
- 114893
- Subdivision:
- Lewis
ADDITIONAL INFORMATION
Charming 1945 Cottage-Style Home in Kerrville. This beautifully well maintained one-story home nestled in the heart of Kerrville. This cozy retreat offers a updated kitchen with granite countertops, stainless steel appliances, and a gas cooktop, 3 bedrooms, 1 bathroom, original hardwood floors, high ceilings with wood trusses in the primary bedroom, stackable washer and dryer in primary/flex room. Enjoy the backyard's small storage shop and chicken coop, along with a custom-built sitting area featuring a fireplace and relaxing hanging chairs. This home is perfect for those seeking a peaceful and inviting space to call their own. Don't miss out on this gem! Contact me for more details and to schedule a showing.
$519,750
193 S Skye Dr Kerrville, TX 78028
- Type:
- Single Family
- Sq.Ft.:
- 1,808
- Status:
- NEW LISTING
- Beds:
- 3
- Lot size:
- 0.97 Acres
- Year built:
- 2011
- Baths:
- 3.00
- MLS#:
- 114889
- Subdivision:
- Highlands Ranch
ADDITIONAL INFORMATION
Presenting 193 Skye Drive in highly desirable Highlands Ranch. This almost an acre partially wooded lot gives you ample room to stretch out from your neighbors. The Hill County style rock home features three bedrooms, two full bathrooms and a half bath for guests. The primary bedroom includes a walk-in closet, shower and separate relaxing bathtub area. The additional bedrooms are located across the home and connected by a Jack and Jill bathroom. The home also features a breakfast nook, formal dining area, and off kitchen utility room. However, the shining star of this property is the outdoor living spaces. They include a spacious 2-car garage and a workshop with ample storage, making this property perfect for hobbyists and DIY enthusiasts alike. The fenced area is ideal for pets to roam freely, while a high fence ensures your garden remains protected from roaming deer. A very thought-out addition to the property is the 2000-gallon rainwater collection, storage and UV filtration system attached to the workshop. If you are looking for the perfect blend of country living and city conveniences, this is it. Give us a call to schedule your tour today.
$550,000
150 Misty Ln Kerrville, TX 78028
- Type:
- Single Family
- Sq.Ft.:
- 1,928
- Status:
- NEW LISTING
- Beds:
- 3
- Lot size:
- 0.88 Acres
- Year built:
- 2021
- Baths:
- 2.00
- MLS#:
- 1772165
- Subdivision:
- N/a
ADDITIONAL INFORMATION
This like new, immaculately kept home boasts three bedrooms, two baths, and spans 1,928 square feet, situated on just under an acre of land in a tranquil cul-de-sac setting. The property features a welcoming covered front porch. The spacious foyer offers a sliding barn-style door that leads to a private office space. The interior showcases wood-look tile flooring in the living, dining, kitchen, and bathrooms, while the bedrooms have cozy plush carpeting. The heart of the home is the stunning island kitchen with a breakfast bar, granite countertops, stainless steel appliances, and elegant shaker-style cabinetry. Another sliding barn door leads from the kitchen to the spacious laundry room, complete with a granite topped sink and ample storage space. Relax in the cozy living room graced by a wood-burning fireplace or retreat to the generous owner's suite featuring recessed lighting, a ceiling fan, and an adjoining bath with dual granite-topped vanities and a shower-tub combination. The additional bedrooms are generously sized and share a well-appointed full bath with a granite-topped vanity. Step outside to enjoy the covered back patio and a 10x20 deck that overlooks the fenced backyard, perfect for outdoor gatherings. Completing the property is a convenient storage shed for your outdoor equipment and toys.
$495,000
1015 W Main St Kerrville, TX 78028
- Type:
- Single Family
- Sq.Ft.:
- 2,836
- Status:
- NEW LISTING
- Beds:
- 3
- Year built:
- 1997
- Baths:
- 2.00
- MLS#:
- 1771965
- Subdivision:
- N/a
ADDITIONAL INFORMATION
Take a look at this spacious 2836 SF home with 3 bedrooms, 2 baths, 3 living areas, open floor plan, solid surface floors and large fenced backyard. The main living room features a large fireplace and wood-accent wall while the third living area offers many large windows with views to the back yard and deck with tongue and groove wood ceiling. Each of the bedrooms are sizable and the primary has dual closets and a walk-in jetted tub. The property has a new roof, two car garage with work area and ample parking with extensive landscaping.
$599,000
124 E Cedar Dr Kerrville, TX 78028
- Type:
- Single Family
- Sq.Ft.:
- 2,146
- Status:
- NEW LISTING
- Beds:
- 3
- Lot size:
- 1 Acres
- Year built:
- 1975
- Baths:
- 3.00
- MLS#:
- 1771610
- Subdivision:
- Bivouac Estates
ADDITIONAL INFORMATION
The location of this property is KEY. If you are wanting that country feel, yet only a few minutes from all amenities, this is the perfect property. This incredible ranch style home offers so much from the peaceful setting to the functional floor plan. The two additional buildings can be used for storage or a future office. this property also has a tractor barn 23x20 and a 29X15 RV cover. As you explore this lovely home you will find the formal dining room on the left as you enter, a family room that possesses an immense stone fireplace wall that creates a beautiful focal point. Just off the the family room is a traditional galley kitchen. You will also find a mud room and powder room on one side of the home conveniently located by the 2 car garage. The master suite, master bath and two additional significantly sized bedrooms and full bath make up the opposite side of the home. Move in as is or bring your design ideas and vision to transport this wonderful property into your dream home.
$390,000
309 Red Oak Lane Kerrville, TX 78025
- Type:
- Other
- Sq.Ft.:
- 1,828
- Status:
- NEW LISTING
- Beds:
- 3
- Baths:
- 2.00
- MLS#:
- 90728
- Subdivision:
- Greenwood Forest
ADDITIONAL INFORMATION
MOVE IN READY! This exquisite 3-bed, 2-bath residence showcases a split-bedroom design, luxury vinyl flooring, and quartz countertops throughout. The primary suite is notably spacious, featuring a vast walk-in closet complete with built-in organizers. Offering both a formal dining room and a cozy breakfast nook, there's abundant space for dining options, complemented by a generously sized living room and comfortable guest bedrooms. Outdoors, the covered patio, fenced yard adorned with mature trees, and a quaint cottage-style work/storage shed create an inviting ambiance. Enhanced by a newer roof with screened gutters for longevity and a fenced-in yard with sprinkler system spanning the yard for effortless maintenance. This residence is truly move-in ready. Situated in a desirable location on a large family lot, it also boasts plenty of garage storage. Close to all the conveniences of restaurants, shopping, medical, and schools.
$250,000
316 George Court Kerrville, TX 78028
- Type:
- Single Family
- Sq.Ft.:
- 980
- Status:
- Active
- Beds:
- 3
- Lot size:
- 0.18 Acres
- Baths:
- 1.00
- MLS#:
- 1771315
- Subdivision:
- Oak Hills West
ADDITIONAL INFORMATION
Take a look at this charming, single-story brick home situated on a .18-acre city lot. This 3 bedroom, 1 bath home with a 1 car garage is located in a prime central location. Its convenient location makes it easily accessible to local amenities such as the Kroc Center, River Hills Mall, Louis Hays Park, the Guadalupe River, and an abundance of fine dining, boutiques, and restaurants. This beautifully remodeled home features numerous updates including, a new roof, HVAC system, plumbing, electrical, and a fresh coat of paint. The kitchen is adorned with new shaker style cabinets, quartz countertops, and stainless steel appliances. Don't miss the opportunity to make it your own, schedule a showing today!
$539,900
510 Conner Court Kerrville, TX 78028
- Type:
- Other
- Sq.Ft.:
- 1,875
- Status:
- Active
- Beds:
- 3
- Baths:
- 2.00
- MLS#:
- 90717
- Subdivision:
- Hunter Hill
ADDITIONAL INFORMATION
Explore this new construction, modern home nestled in a brand new development on a peaceful cul-de-sac road. Integrating clean sophistication and contemporary design, this home was crafted with meticulous attention to detail. The Hardie board & batten exterior is complemented by architectural shingles and stainless steel metal roofing. Spanning 2556 square feet under roof, this home offers a blend of luxury and functionality. Step inside to discover quality touches throughout, including 10-foot ceilings, custom barn doors, and a flexible layout comprising three bedrooms plus a fantastic flex room ideal for a second living area, office, or game room. Modern recessed lighting illuminates both indoor and outdoor spaces. Granite countertops adorn the kitchen, bathrooms, and laundry room, while pendant lights illuminate the kitchen island with bar seating, accompanied by a stylish tile backsplash, pot filler, and a spacious walk-in pantry. The appliances match and flow seamlessly with the cabinetry creating a perfect illusion. Full of designer upgrades, this home feels super luxurious and absolutely stunning.
$549,900
303 Erin Dr. Kerrville, TX 78028
Open House:
Saturday, 5/11 6:00-9:00PM
- Type:
- Single Family
- Sq.Ft.:
- 2,994
- Status:
- Active
- Beds:
- 4
- Lot size:
- 0.28 Acres
- Year built:
- 1981
- Baths:
- 3.00
- MLS#:
- 1770520
- Subdivision:
- N/a
ADDITIONAL INFORMATION
Welcome to a charming residence in the heart of Kerrville, conveniently located near Tally Elementary School. Boasting 4 bedrooms, 3 baths, and versatile additional space ideal for an office or another bedroom, this home offers comfort and functionality for families of any size. Upon entering, you are greeted by an inviting ambiance, with abundant natural light accentuating the spacious layout. The well-appointed kitchen features ample cabinet storage, and a convenient breakfast bar, making it the perfect space for culinary endeavors and casual dining. The living area with a wood-burning fireplace provides a warm and welcoming atmosphere for relaxation and entertainment. Three additional bedrooms provide comfortable accommodation for family members or guests, while the flexible office space offers endless possibilities to suit your lifestyle needs. Step outside to discover your own private oasis, where a sparkling pool awaits. Surrounded by lush greenery and a spacious patio area, the backyard provides the perfect setting for outdoor entertainment. Don't miss this opportunity - schedule your showing today and experience the best of Kerrville living firsthand!
- Type:
- Single Family
- Sq.Ft.:
- 1,920
- Status:
- Active
- Beds:
- 3
- Lot size:
- 0.19 Acres
- Year built:
- 1942
- Baths:
- 5.00
- MLS#:
- 1770472
- Subdivision:
- Ja Tivy Addn
ADDITIONAL INFORMATION
Luxury and comfort meet in this stunning 2-story home with a detached guest house located just minutes from downtown Kerrville. From the moment you step inside, you'll be captivated by the craftsmanship and stunning modern features. The open and inviting living area seamlessly connects to the kitchen, forming a harmonious space for entertaining and relaxation. The spacious kitchen is equipped with new stainless steel appliances, a breakfast island, marble tile backsplash, quartz countertops, and an abundance of cabinets and storage space. Retreat to the primary bedroom, where the adjoining bathroom boasts a large walk-in shower and double sinks. The second floor boasts a bonus room complete with a half bathroom, which could be used as a playroom, an extra bedroom, or extra storage space. The guest house is great for guests or a rental opportunity, as it offers a kitchenette with new stainless steel appliances, a full bathroom, and a walk-in closet. Don't miss this opportunity to make this incredible home your own. Schedule a showing today!


Listings courtesy of ACTRIS MLS as distributed by MLS GRID, based on information submitted to the MLS GRID as of {{last updated}}.. All data is obtained from various sources and may not have been verified by broker or MLS GRID. Supplied Open House Information is subject to change without notice. All information should be independently reviewed and verified for accuracy. Properties may or may not be listed by the office/agent presenting the information. The Digital Millennium Copyright Act of 1998, 17 U.S.C. § 512 (the “DMCA”) provides recourse for copyright owners who believe that material appearing on the Internet infringes their rights under U.S. copyright law. If you believe in good faith that any content or material made available in connection with our website or services infringes your copyright, you (or your agent) may send us a notice requesting that the content or material be removed, or access to it blocked. Notices must be sent in writing by email to DMCAnotice@MLSGrid.com. The DMCA requires that your notice of alleged copyright infringement include the following information: (1) description of the copyrighted work that is the subject of claimed infringement; (2) description of the alleged infringing content and information sufficient to permit us to locate the content; (3) contact information for you, including your address, telephone number and email address; (4) a statement by you that you have a good faith belief that the content in the manner complained of is not authorized by the copyright owner, or its agent, or by the operation of any law; (5) a statement by you, signed under penalty of perjury, that the information in the notification is accurate and that you have the authority to enforce the copyrights that are claimed to be infringed; and (6) a physical or electronic signature of the copyright owner or a person authorized to act on the copyright owner’s behalf. Failure to include all of the above information may result in the delay of the processing of your complaint.

The data relating to real estate for sale on this website comes in part from the Internet Data Exchange (IDX) of the Central Hill Country Board of REALTORS® Multiple Listing Service (CHCBRMLS). The CHCBR IDX logo indicates listings of other real estate firms that are identified in the detailed listing information. The information being provided is for consumers' personal, non-commercial use and may not be used for any purpose other than to identify prospective properties consumers may be interested in purchasing. Information herein is deemed reliable but not guaranteed, representations are approximate, individual verifications are recommended. Copyright 2024 Central Hill Country Board of REALTORS®. All rights reserved.

Kerrville Real Estate
The median home value in Kerrville, TX is $296,499. This is higher than the county median home value of $216,700. The national median home value is $219,700. The average price of homes sold in Kerrville, TX is $296,499. Approximately 55.43% of Kerrville homes are owned, compared to 36.86% rented, while 7.71% are vacant. Kerrville real estate listings include condos, townhomes, and single family homes for sale. Commercial properties are also available. If you see a property you’re interested in, contact a Kerrville real estate agent to arrange a tour today!
Kerrville, Texas has a population of 22,931. Kerrville is less family-centric than the surrounding county with 20.25% of the households containing married families with children. The county average for households married with children is 23.04%.
The median household income in Kerrville, Texas is $44,113. The median household income for the surrounding county is $48,698 compared to the national median of $57,652. The median age of people living in Kerrville is 46.7 years.
Kerrville Weather
The average high temperature in July is 92.2 degrees, with an average low temperature in January of 33.8 degrees. The average rainfall is approximately 32.2 inches per year, with 1.2 inches of snow per year.
