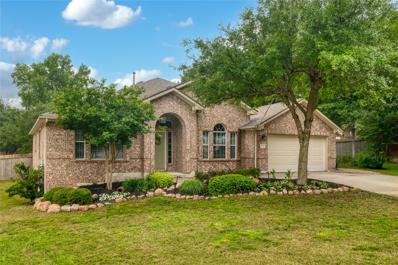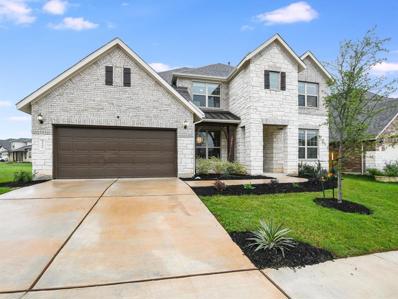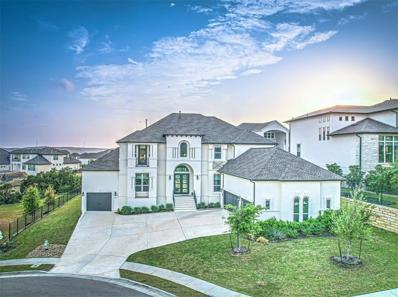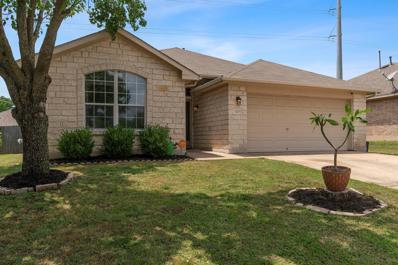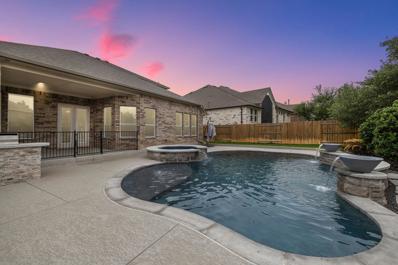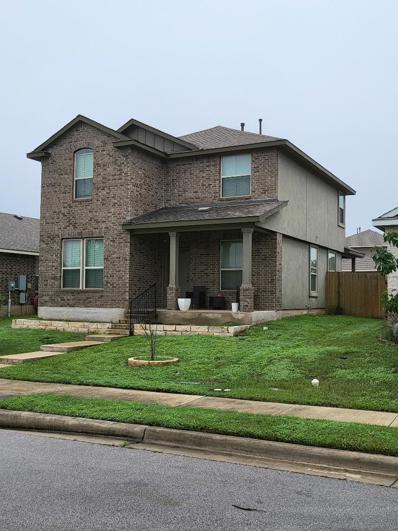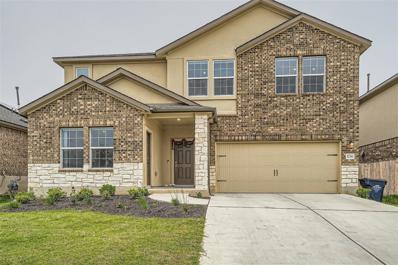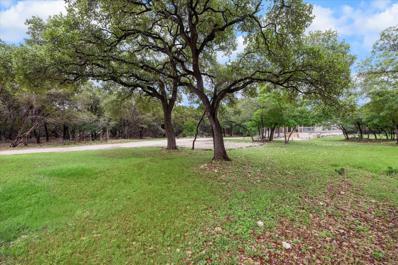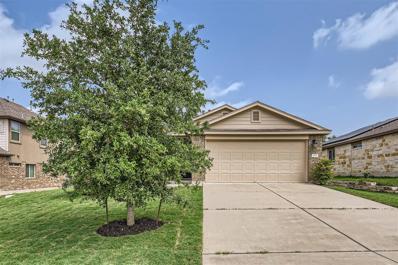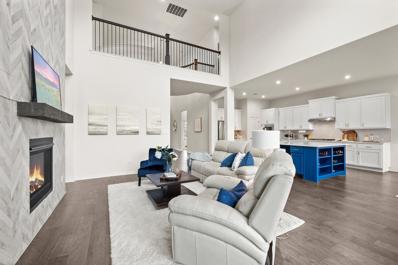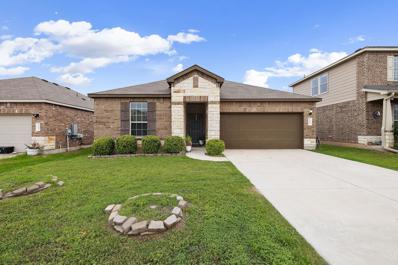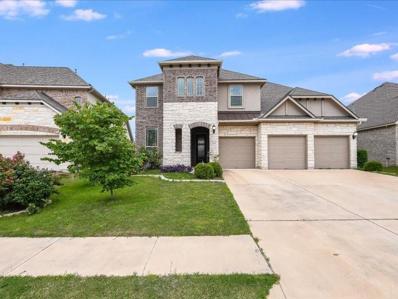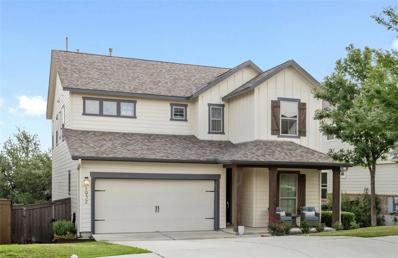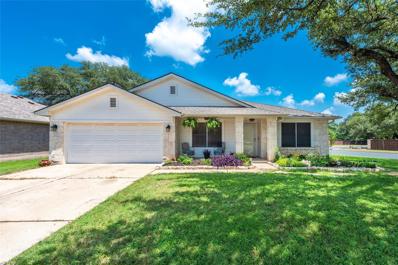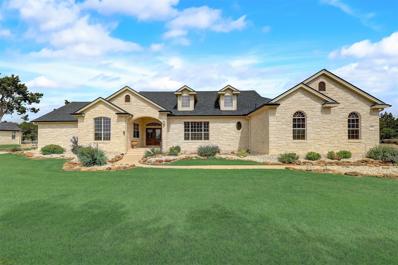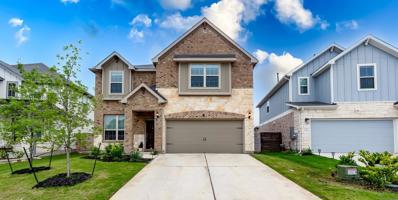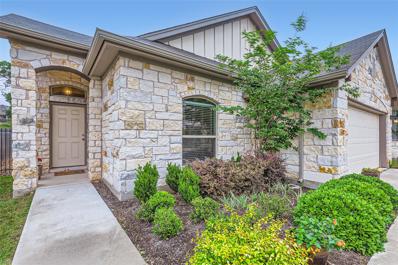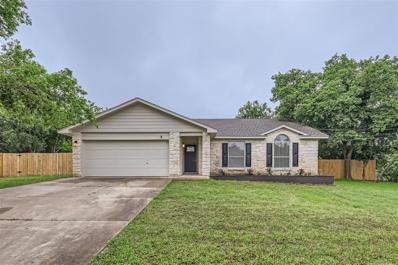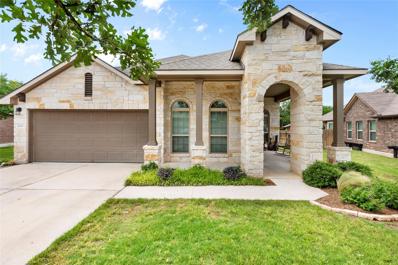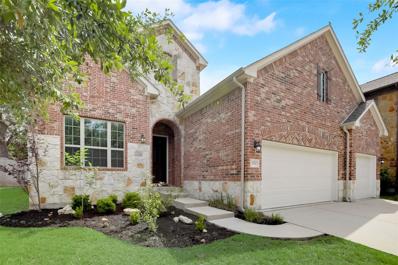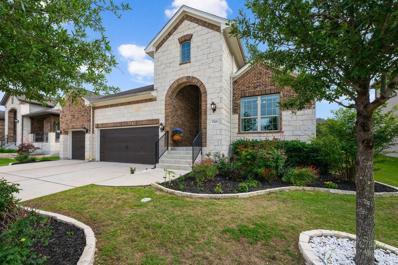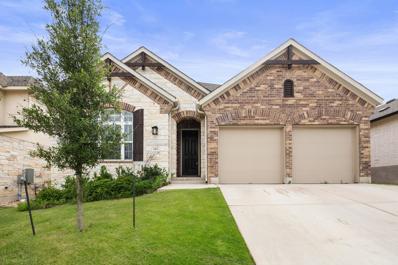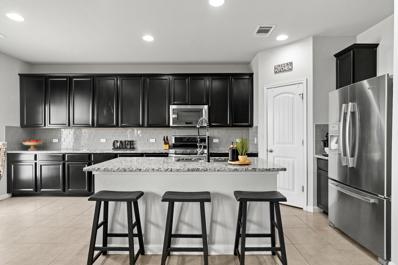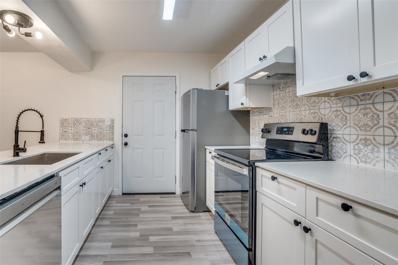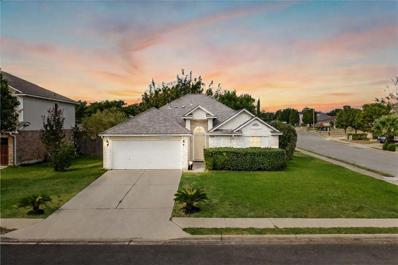Leander TX Homes for Sale
$574,900
2015 Talking Stick Leander, TX 78641
- Type:
- Single Family
- Sq.Ft.:
- 2,579
- Status:
- NEW LISTING
- Beds:
- 4
- Lot size:
- 0.28 Acres
- Year built:
- 2004
- Baths:
- 2.00
- MLS#:
- 1477236
- Subdivision:
- Boulders At Crystal Falls Ph 2
ADDITIONAL INFORMATION
Spacious move in ready 1 story home with a fabulous floor plan on a quiet cul-de-sac. High ceilings, rounded archways, natural light, two living spaces with flexible entertaining options. This home has a new custom kitchen boasting tons of storage, high end appliances, pot filler, quartz counters (bathrooms too) island and separate breakfast room. A private master suite with large custom walk-in closet, dual vanities with new quartz counters, glass shower, garden tub plus all new up graded plumbing fixtures. Large secondary bedrooms are located separate hallway. The fourth bedroom has it's own walk in closet. Could also be used for home office. This home comes with newer roof, A/C, air scrubber, flooring and custom kitchen and both bathrooms remodeled all under 3 years! Outside enjoy the covered patio and expansive .28 newly lot fenced in yard. Also features a BBQ deck for the discerning pit master and firepit area for all to enjoy. Perfect for entertaining friends or family or just enjoying the beautiful Texas stars in the evenings. Located in Crystal Falls an award winning master planned community featuring the highly coveted Crystal Falls Golf Course and restaurant! It boasts several neighborhood parks, grotto pools, tennis courts, fishing ponds, basketball courts along with hiking and biking trails to explore all of the gorgeous nature and beauty Crystal Falls has to explore. This home is located minutes from the new up and coming Northline Leander which will feature a Domain style atmosphere. This location is perfect being only 5 minutes to the light rail leading to downtown Austin. 25 minutes to Dell and the new Apple campus, convenient to tolls, Costco, Cheys, Texas Road House, Movies and tons more of yummy restaurants! Plus this home feeds into the highly acclaimed Leander ISD school system.
$849,000
3501 Mongolian Dr Leander, TX 78641
- Type:
- Single Family
- Sq.Ft.:
- 3,799
- Status:
- NEW LISTING
- Beds:
- 5
- Lot size:
- 0.18 Acres
- Year built:
- 2021
- Baths:
- 4.00
- MLS#:
- 2221493
- Subdivision:
- Bluffview Ph 1
ADDITIONAL INFORMATION
You Won't Want To Miss This Gorgeous Pulte Home~The Lawson Floorplan Features An Open Kitchen & Gathering Space, Downstairs Flex Space Which Could Be Purposed For A Secondary Bedroom Or Study, Upstairs Game Room, Media Room, Breakfast Area, Formal Dining Room & More~Gourmet Kitchen Features A Huge Island, Double Oven, Extra Preparation Area Across From The Pantry, Acres Of Counterspace, Gas Cooking & More~Just Off The Main Gathering Area You'll Find An Office Nook Which Creates A Perfect "Work From Home" Space~ Walls Of Energy Efficient Windows Provide An Abundance Of Natural Light Creating A Positive & Happy Vibe~The House Is Situated On A Spacious Corner Lot Which Provides More Land Directly Adjacent To The Yard~The House Backs To The Greenbelt & Walking Trail Providing A Great View Of The Rolling Central Texas Topography~The Bluffview Neighborhood Features A Community Swimming Pool, Playground & Miles Of Walking Trails~Award Winning Leander ISD Schools~Tarvin Elementary Is A Newer School With An 8/10 Overall Score From GreatSchools.org~Stiles Middle School~Rouse High School~Easy Access To Major Road For Commuting To Work & Shopping~
$1,785,000
1913 Port Bari Court Leander, TX 78641
- Type:
- Single Family
- Sq.Ft.:
- 6,054
- Status:
- NEW LISTING
- Beds:
- 5
- Lot size:
- 0.36 Acres
- Year built:
- 2020
- Baths:
- 5.00
- MLS#:
- 20607420
- Subdivision:
- Travisso Ph 3 Sec 1 & 3
ADDITIONAL INFORMATION
Experience luxurious living in this exquisite two-story residence nestled in coveted Travisso neighborhood.With over 6,000 sq ft, 5 bedrooms, and 4.5 bathrooms, this home caters to discerning tastes.A grand foyer leads to formal dining room, an inspiring office or study, and entertainment spaces including media room and game room.Expansive family room opens to covered patio, blending indoor & outdoor living seamlessly.Gourmet kitchen boasts top-tier appliances.Retreat to palatial master suite with panoramic hill country views.Enjoy privacy on oversized cul-de-sac lot with lush landscaping & resort-style amenities.With 4-car garage and backup power generator, plus access to highly rated Leander ISD, this home offers not just luxury but a wise investment in your family's future. Embrace the grandeur of this lifestyle.
$375,000
1203 Ridgewood Dr Leander, TX 78641
- Type:
- Single Family
- Sq.Ft.:
- 1,358
- Status:
- NEW LISTING
- Beds:
- 3
- Lot size:
- 0.16 Acres
- Year built:
- 2002
- Baths:
- 2.00
- MLS#:
- 3055830
- Subdivision:
- Ridgewood North
ADDITIONAL INFORMATION
Great home for 1st time home buyer. Expanded back patio with pergola (additional 292 sq ft for a total of 350 sq ft of patio space) great for hosting and for a family. Newly painted cabinets throughout the house. This home features an open living with gas fireplace, dinning and kitchen area. MIL plan with large primary bedroom with high ceilings, separate shower & garden tub, new dual vanity, and large walk-in closet with built in shelving. Kitchen has ample amount of countertop space with additional buffet or bar area. This house is move in condition. Automatic sprinkler system. House has a new water heater (2024). Benefits to community pool, park, playground.
$775,000
2509 Carretera Dr Leander, TX 78641
- Type:
- Single Family
- Sq.Ft.:
- 3,085
- Status:
- NEW LISTING
- Beds:
- 5
- Lot size:
- 0.25 Acres
- Year built:
- 2021
- Baths:
- 3.00
- MLS#:
- 5754917
- Subdivision:
- Palmera Ridge
ADDITIONAL INFORMATION
Welcome to 2509 Carretera Drive, a stunning 5-bedroom, 3-bathroom home offering a spacious 3085 square feet of living space on a ¼ acre lot in highly desirable Palmera Ridge. As you step inside, you'll be greeted by a thoughtfully designed floor plan, with the primary bedroom, an office and 2 additional bedrooms on the main floor, providing convenience and flexibility. The main floor boasts wood-look tile flooring throughout, and open concept living perfect for entertaining. The kitchen is a chef's dream, featuring quartz counters, a 5-burner gas stove, stainless steel vent hood, built-in appliances, pot and pan drawers, and a pull out trash can drawer. The home is equipped with a state of the art Kinetico water softener system with reverse osmosis for drinking water. The primary bedroom is a retreat with a tray ceiling, dual vanities, a walk-in shower, and a soaking tub in the en-suite bath, along with a spacious walk-in closet. Upstairs, you'll find a versatile game room and 2 additional bedrooms. Outside, the backyard is an entertainer's paradise, complete with an in-ground heated pool, hot tub, outdoor gas fireplace, and an outdoor kitchen with a gas grill and space for a fridge. The gated pool area and complete backyard landscaping provide a serene atmosphere. Additional features include a tankless water heater, a full sprinkler system, and 3 car garage with epoxy flooring. This home truly has it all, from the thoughtful layout to the luxurious amenities, making it a must-see! Located in highly desirable Leander ISD, Palmera Ridge features several neighborhood amenities including a pool, clubhouse, playgrounds and parks, as well as several hiking trails.
$369,000
1029 Britt Ln Leander, TX 78641
- Type:
- Single Family
- Sq.Ft.:
- 1,754
- Status:
- NEW LISTING
- Beds:
- 3
- Lot size:
- 0.1 Acres
- Year built:
- 2016
- Baths:
- 3.00
- MLS#:
- 3773964
- Subdivision:
- Connellys Xing Ph 3
ADDITIONAL INFORMATION
Welcome to 1029 Britt Ln, in Leander, TX. This charming residence is nestled in a peaceful neighborhood and offers a perfect blend of comfort and style. Enjoy the tranquility of suburban living while just a short drive from Austin, TX. Features include * a Modern kitchen with 36” cabinets, stainless appliances, a Gas cooktop, and granite countertops * four spacious bedrooms with ample natural light and soft carpets, * Tile throughout the central area* and a covered back patio with a backyard.
$525,000
1716 Frontenac St Leander, TX 78641
- Type:
- Single Family
- Sq.Ft.:
- 3,033
- Status:
- NEW LISTING
- Beds:
- 4
- Lot size:
- 0.15 Acres
- Year built:
- 2023
- Baths:
- 4.00
- MLS#:
- 5679979
- Subdivision:
- Devine Lake
ADDITIONAL INFORMATION
Welcome to this stunning two-story residence offering a blend of modern design and functionality. Upon entry, you're greeted by a front room with a private entrance, perfect for a home office, learning area, or gym, providing flexible space to suit your lifestyle needs. As you proceed, the open-concept living room beckons, seamlessly connected to a rear covered patio, ideal for entertaining or simply enjoying outdoor relaxation. Retreat to the owner's suite, boasting a full bathroom and a spacious walk-in closet. Upstairs, discover three additional bedrooms, offering ample space for family or guests, accompanied by a game room and flex room, providing endless possibilities for recreation, hobbies, or relaxation. Additionally, the property features leased solar panels, providing energy efficiency and cost savings. Moreover, this property backs onto a greenbelt, adding to its appeal and providing a serene backdrop to your lifestyle. Don't miss the opportunity to make this exceptional property your own and experience the best of Leander living.
- Type:
- Single Family
- Sq.Ft.:
- 1,683
- Status:
- NEW LISTING
- Beds:
- 3
- Lot size:
- 1 Acres
- Year built:
- 2015
- Baths:
- 2.00
- MLS#:
- 2740712
- Subdivision:
- N/a
ADDITIONAL INFORMATION
LOCATION LOCATION LOCATION!! Charming one-story home nestled on a serene one-acre plot in rural Leander, TX. Low Tax Rate! This cozy haven boasts 3 bedrooms and 2 bathrooms, offering ample space for comfortable living. The open concept floor plan creates a seamless flow between the inviting living areas, perfect for entertaining guests or relaxing with loved ones. The primary bathroom features a convenient dual vanity. Embrace tranquility and privacy in this picturesque retreat, where country living meets modern comfort.
$410,000
409 Alsatian Ln Leander, TX 78641
- Type:
- Single Family
- Sq.Ft.:
- 1,927
- Status:
- NEW LISTING
- Beds:
- 3
- Lot size:
- 0.17 Acres
- Year built:
- 2014
- Baths:
- 2.00
- MLS#:
- 1461177
- Subdivision:
- Magnolia Creek
ADDITIONAL INFORMATION
Welcome to Magnolia Creek! Located just off of 183 & Crystal Falls Parkway, you’ll find this cozy 4 bedroom, 2 bath home just blocks from all the amenities Leander has to offer. You’ll love the bright open floorplan, low maintenance neutral tile throughout the main areas, and the neutral paint color. The spacious living area has multiple windows bringing in plentiful natural light as well as a dining space. The kitchen features granite counters with a tasteful glass tile backsplash, stainless appliances, a 6 burner gas range, breakfast bar open to the living area, and an eat-in breakfast room. Primary bedroom with new carpet includes an en-suite bath with dual vanities, soaking tub, and a separate shower. The two additional bedrooms also feature new carpet and share a hall bath. The backyard is just the right size and offers a covered patio plus an additional uncovered patio perfect for entertaining or relaxing with your four legged friends. This home lives extremely easy with no stairs in or out, plus owners will enjoy new paint throughout. Refrigerator, washer, & dryer convey.
- Type:
- Single Family
- Sq.Ft.:
- 3,336
- Status:
- NEW LISTING
- Beds:
- 4
- Lot size:
- 0.15 Acres
- Year built:
- 2021
- Baths:
- 3.00
- MLS#:
- 9756644
- Subdivision:
- Palmera Rdg Sec 3
ADDITIONAL INFORMATION
Welcome to Palmera Ridge neighborhood. This 4-bedrooms, 3-full baths beauty is designed for modern living and entertainment. Enjoy the convenience of the primary and second bedrooms downstairs, while two more bedrooms await upstairs. Feel the spaciousness of the double-height ceilings in the family room, complete with accent walls and a cozy floor-to-ceiling tile fireplace. The kitchen is a chef's dream with an extra-large quartz island and open layout. Upstairs, a game room beckons for fun times. Tucked away in a quiet cul-de-sac with no neighbors behind, enjoy peace and privacy. Plus, community amenities like a pool, clubhouse and trails, this home is the ultimate blend of comfort and convenience. Elementary school on-site 5 minutes away.
$325,000
149 Marcheeta Way Leander, TX 78641
- Type:
- Single Family
- Sq.Ft.:
- 1,421
- Status:
- NEW LISTING
- Beds:
- 3
- Lot size:
- 0.14 Acres
- Year built:
- 2016
- Baths:
- 2.00
- MLS#:
- 6037760
- Subdivision:
- Summerlyn
ADDITIONAL INFORMATION
Well maintained 3 bedroom 2 bath in Summerlyn. Includes recent AC, Guest bedroom carpets and Roof. Nice flow into spacious living room and kitchen area. Great for entertaining. Kitchen includes granite counters, stainless appliances and plenty of counter space. Close to San Gabriel River and easy access to 183A.
- Type:
- Single Family
- Sq.Ft.:
- 3,764
- Status:
- NEW LISTING
- Beds:
- 4
- Lot size:
- 0.18 Acres
- Year built:
- 2017
- Baths:
- 4.00
- MLS#:
- 8333470
- Subdivision:
- Pecan Creek
ADDITIONAL INFORMATION
Explore this rare gem, a breathtaking former Gehan Dartmouth model home, boasting structural enhancements and designer upgrades such as hardwood floors, granite countertops, an exquisite owner's suite, custom cabinetry, contemporary lighting, and eye-catching accent walls. It features a private study with French doors, an expanded primary bedroom, a sumptuous drop-in tub and deluxe shower, extra bathrooms upstairs, a two-story family room, and spaces for games and media. The interior showcases an open-concept design with soaring ceilings, an elegant fireplace, and a well-thought-out floor plan. The primary bedroom is a retreat with an expansive walk-in closet and a luxurious ensuite bathroom, complete with a dual vanity and a spacious walk-in shower. Welcome home to sophistication and style!
- Type:
- Single Family
- Sq.Ft.:
- 2,527
- Status:
- NEW LISTING
- Beds:
- 4
- Lot size:
- 0.14 Acres
- Year built:
- 2018
- Baths:
- 3.00
- MLS#:
- 4907327
- Subdivision:
- Bryson Ph 1 Sec 1a
ADDITIONAL INFORMATION
Lovingly maintained 4bed/3bath home with custom barn doors and designer touches throughout. This home boasts an open layout and abundant natural light giving it a light and airy feeling. Downstairs you’ll find a Full Bedroom and Full Bath that can be used as a Guest Room, Office, Homeschool Room or whatever your family needs. The expansive kitchen is great for entertaining with gas cooking and a center island to gather around. Modern metal railing, accent colors and custom barn doors elevate the home’s design. Upstairs, there is a multipurpose room that can serve a number of functions including Game Room or second Living Room. Backyard features mature shade trees and a covered back patio with Treetop Views.
- Type:
- Single Family
- Sq.Ft.:
- 2,298
- Status:
- NEW LISTING
- Beds:
- 4
- Lot size:
- 0.2 Acres
- Year built:
- 1999
- Baths:
- 2.00
- MLS#:
- 5041883
- Subdivision:
- Block House Creek
ADDITIONAL INFORMATION
Welcome to your dream home in the heart of Block House Creek! This charming one-story residence boasts 4 bedrooms, 2 bathrooms, and not one, but two living spaces, ensuring comfort and ample room for all your needs. Nestled on a generous corner lot adorned with majestic trees, this home invites you to enjoy the tranquility of its surroundings. Step outside onto the covered patio, ideal for relaxing evenings or entertaining guests. Need some sun? Venture onto the open patio or the deck in the backyard, offering versatile outdoor spaces to soak up the Texas sunshine. Inside, prepare to be impressed by the thoughtful updates throughout. Woodgrain tile flooring flows seamlessly, providing both elegance and durability. Both bathrooms have been tastefully updated, ensuring modern convenience and style. The heart of the home, the spacious white kitchen, features quartz countertops and stainless steel appliances, making meal prep a breeze and entertaining a joy. Conveniently located, this home offers easy access to dining, shopping, and the 183A corridor, ensuring you're never far from the action. Plus, the neighborhood amenities are sure to impress, with two pools, parks, and even pickleball courts, providing endless opportunities for recreation and relaxation. Don't miss your chance to make this stunning home yours. Schedule your showing today and start envisioning the endless possibilities that await you in Block House Creek!
$925,000
1515 El Cielo Leander, TX 78641
- Type:
- Single Family
- Sq.Ft.:
- 3,278
- Status:
- NEW LISTING
- Beds:
- 3
- Lot size:
- 1.16 Acres
- Year built:
- 2004
- Baths:
- 3.00
- MLS#:
- 1768413
- Subdivision:
- Grand Mesa 02 At Crystal Falls
ADDITIONAL INFORMATION
Gorgeous Jimmy Jacobs custom home, 3 large bedrooms PLUS a dedicated home office on an incredible 1+ acre lot in the gated Grand Mesa at Crystal Falls golf course community! No detail was missed when constructing this home loaded with high-end features and perfect for entertaining. An incredible chef’s kitchen features a wrap-around breakfast bar with a Texas limestone kickplate and even more bar space at the huge center island with a second prep sink. At the back of the home is a truly unique Texas Room. At almost 30’ long, this room features a wall of windows with motorized blinds (keeping it cool in the summer while providing on-demand privacy) overlooking the private lot with the rest of the walls and a cozy corner fireplace being Texas limestone. Having its own wing of the home, the primary bedroom suite is second to none. A large bathroom is highlighted by a stunning glass block walk-in shower with dual shower heads. Closet space will never be an issue in the approximately 200 sqft walk-in closet with clerestory windows. So many other extra details and recent updates including luxury carpet installed in 2023, fresh paint throughout, RV pad with hookups, 36" wide doorways and wheelchair accessible countertops, and convenient access to the water heater and softener in the 3-car finished garage. Outside you’ll find the perfect space to relax or entertain. An extended patio overlooks the fully fenced, professionally landscaped backyard with a flat lawn portion (perfect for a pool) surrounded by natural areas with mature trees for privacy. Highly rated Leander ISD schools, amazing Crystal Falls neighborhood resort-style amenities, and perfectly located in the beautiful Texas Hill Country but only minutes from city conveniences!
$630,000
240 Windward Vw Leander, TX 78641
- Type:
- Single Family
- Sq.Ft.:
- 2,688
- Status:
- NEW LISTING
- Beds:
- 4
- Lot size:
- 0.15 Acres
- Year built:
- 2022
- Baths:
- 4.00
- MLS#:
- 1192213
- Subdivision:
- Horizon Lake
ADDITIONAL INFORMATION
240 Windward stands as an epitome of refined living, boasting $80,000 in meticulous upgrades meticulously crafted in 2022. This exquisite residence offers 4 bedrooms and 3.5 baths, gracefully nestled upon an expansive lot within the serene Horizon Lake enclave. Strategically positioned in proximity to Highway 183 and the metro train station, facilitating effortless commutes across Austin's sprawling landscape. The ground floor unveils an expansive owner's retreat adorned with bay windows, complemented by dual walk-in closets, offering ample storage solutions. A culinary haven awaits in the gourmet kitchen, featuring top-tier Kitchenaid appliances, including an integrated microwave and oven, alongside a 36-inch 5-burner cooktop complemented by a robust range hood. The voluminous family room, graced with lofty ceilings, bathes the interiors in natural light, cultivating an ambiance of openness and tranquility. Ascending upstairs, a capacious game room awaits, accentuated by railings affording panoramic vistas of the lower level. Additionally, three generously proportioned bedrooms and two full baths provide comfortable accommodations for family and guests. Further enhancing the allure of outdoor living, the residence includes an extended patio, perfect for alfresco entertaining or serene relaxation. Horizon Lake, a stone's throw away, beckons with its tranquil waters, featuring a picturesque pier for fishing, idyllic walking trails, and recreational spaces, promising boundless opportunities for leisure and rejuvenation.
$350,000
325 Somerville St Leander, TX 78641
- Type:
- Single Family
- Sq.Ft.:
- 1,442
- Status:
- NEW LISTING
- Beds:
- 3
- Lot size:
- 0.15 Acres
- Year built:
- 2021
- Baths:
- 2.00
- MLS#:
- 2670264
- Subdivision:
- Larkspur
ADDITIONAL INFORMATION
Nestled in the heart of Larkspur, this stunning residence stands as a testament to meticulous care and thoughtful upgrades. Boasting 3 bedrooms and 2 bathrooms, this single-owner home exudes a seamless open-concept design, where wood-like tile flooring gracefully unifies the living, dining, and kitchen spaces, fostering an ambiance of warmth and connectivity. The gourmet kitchen, featuring stainless steel appliances, gas cooking, and level 1 quartz countertops, is perfect for both culinary aficionados and those who love to entertain. Retreat to the primary bedroom suite for a tranquil sanctuary, complete with a double vanity, garden tub, and walk-in shower, all tastefully complemented by tile flooring. Step outside to the serene backyard oasis, where a covered patio beckons for relaxation while offering views of the lush greenspace beyond the home. Larkspur is a master-planned community in the Heart of the Texas Hill Country with spectacular amenities including a resort-style pool, fitness center, playscape, splash pad, clubhouse, trails, and more than 100 acres of parkland and open space that backs to the San Gabriel River. Centrally located with easy access to 183A, Ronald Reagan and 29, Larkspur is only 20 minutes away from the Apple Campus and 30 minutes to Downtown Austin.
$379,900
109 Signal Hill Dr Leander, TX 78641
- Type:
- Single Family
- Sq.Ft.:
- 1,498
- Status:
- NEW LISTING
- Beds:
- 3
- Lot size:
- 0.56 Acres
- Year built:
- 1999
- Baths:
- 2.00
- MLS#:
- 8011341
- Subdivision:
- High Gabriel West Sec 01
ADDITIONAL INFORMATION
Beautifully renovated home on a 1/2 acre lot, in a quiet neighborhood close to town and shopping! Yard space enough to add a workshop, garden, pool or all the above, even has gate access to the back yard for parking the boat! Walk into the living area w/ raised ceilings, updated ceiling fan, vinyl plank flooring that goes throughout the home (NO CARPET!)!! Dining and kitchen to the left. Nice Bay window in Dining with updated lighting. Kitchen renovated w/ white cabinets, quartz counters, back splash, stainless steel appliances, recessed lighting. Separate Laundry room has space enough to even add a deep freeze, additional fridge, or shelves for storage. Roomy master bedroom features high ceilings, updated ceiling fan, walk in closet, New tile in bathroom w/ Large walk in type shower, updated counters, fixtures, toilet. Same for secondary bathroom, but this one includes Tub/shower combo. The secondary bedrooms have ceiling fans and smaller walk in closets. Exterior of the home was recently repainted and roof replaced in 2021, all other major components in great working order. Move in ready home and large yard waiting for someone to create their dream oasis!
- Type:
- Single Family
- Sq.Ft.:
- 2,159
- Status:
- NEW LISTING
- Beds:
- 4
- Lot size:
- 0.2 Acres
- Year built:
- 2016
- Baths:
- 2.00
- MLS#:
- 2043339
- Subdivision:
- Magnolia Creek Sec 5
ADDITIONAL INFORMATION
Well maintained single story home that backs to a greenbelt/wooded area. This home is 2159 sqft, four bedrooms, two bathrooms, plus a flex area in front. A covered front and back porch make this a cozy home with a connection to the outdoors. Stainless steel kitchen opens to dinning area and living room, great for entertaining. Great location in heart of Leander six minutes away from H-E-B, and less than ten minutes to every school kids could attend. Tons of food and shopping including a Costco twelve minutes away. Community has a trails, a playground, and a residents swimming pool.
- Type:
- Single Family
- Sq.Ft.:
- 2,398
- Status:
- NEW LISTING
- Beds:
- 4
- Lot size:
- 0.22 Acres
- Year built:
- 2013
- Baths:
- 2.00
- MLS#:
- 6224331
- Subdivision:
- Bluffs At Crystal Falls Sec 2
ADDITIONAL INFORMATION
Discover the perfect blend of spacious living and practical design at 2521 Outlook Ridge Loop, nestled in the sought-after Crystal Falls neighborhood. This single-story home is ideally positioned on a premium lot in a secluded section of The Bluffs offering privacy and an expansive outdoor space to enjoy. The heart of this home features a large, open-plan living area with floor-to-ceiling windows that flood the space with natural light while providing stunning views of the vast backyard. This main living area integrates seamlessly with a well-appointed kitchen and spacious casual dining area, complete with bay windows that also overlook the serene outdoor space. The additional formal dining room offers flexibility; it’s perfect for hosting dinner parties or can be converted into a secondary living space or playroom. This home boasts four bedrooms, or three plus a sizable office, allowing for easy customization to fit your lifestyle needs and providing ample space for those who work from home. Storage is plentiful throughout the residence. Walk-in closets in secondary bedrooms and a huge additional pantry off the laundry room ensure that every item has its place. One of the standout features of this property is the oversized three-car garage. It’s extra deep with a unique wall-mount high lift garage door system, providing enough height to stack vehicles and store your Texas-sized trucks with ease. Enhanced with an energy efficiency package, this home includes full blown-in insulation in walls and ceilings, foam sealant in framing gaps and seams, high-efficiency windows, and an upgraded HVAC system—ensuring year-round comfort and lower energy costs. At 2521 Outlook Ridge Loop, you're not just buying a house, you're stepping into a lifestyle of convenience and comfort in one of Leander's most desirable neighborhoods. Here, you'll find the perfect setting for both relaxation and entertainment, all within close proximity to the best amenities Crystal Falls has to offer.
$800,000
1529 Ferrari Dr Leander, TX 78641
- Type:
- Single Family
- Sq.Ft.:
- 2,754
- Status:
- NEW LISTING
- Beds:
- 4
- Lot size:
- 0.23 Acres
- Year built:
- 2018
- Baths:
- 3.00
- MLS#:
- 6202375
- Subdivision:
- Travisso
ADDITIONAL INFORMATION
Nestled in one of the highest points of Travisso, is this unique 1 story home with 4 bedrooms, 3 full baths, 2 living (or formal dining) plus a study and a true 3 car garage. 1529 Ferrari Drive is part of the Builder’s Siena Collection 60’ series. Ferrari Drive is surrounded by only the 60’, 70’ and 80’ foot exclusive homes you would expect to see in Travisso. The name Ferrari is known for its elegance and unique style. It sets the mood for what you can expect once you enter this lovely and airy home. This home is a combination of luxury, convenience and easy living with spacious rooms all on one story. The entry boasts tall ceilings which flow into the open living room with space to fit your personal design style. Fabulous for entertaining and everyday living with large wall space and a wall of windows that let the sunshine into the home. The kitchen has ample storage space and an oversized island for additional seating and is open to the family room. A large pantry, built in oven, brand-new Kitchen Aid cooktop and soft close cabinet drawers enhance the gourmet kitchen. The utility room with operable windows is close by for muti-tasking when needed. The master is situated privately to the back and comfortably holds a king size bed and sitting area. The master closet has custom built drawers and bars to maximize the space for clothes and accessories. This home could not be duplicated today. The location is one of the most desirable in Travisso. A few of the added features included are solar panels, Tesla electric charger, whole house filtration, water softener, tankless water heater, and hard surface flooring throughout the home.
- Type:
- Single Family
- Sq.Ft.:
- 1,600
- Status:
- NEW LISTING
- Beds:
- 3
- Lot size:
- 0.16 Acres
- Year built:
- 2021
- Baths:
- 2.00
- MLS#:
- 5463678
- Subdivision:
- Bar W Ranch
ADDITIONAL INFORMATION
.
$532,500
721 Melda St Leander, TX 78641
- Type:
- Single Family
- Sq.Ft.:
- 2,448
- Status:
- NEW LISTING
- Beds:
- 4
- Lot size:
- 0.32 Acres
- Year built:
- 2016
- Baths:
- 3.00
- MLS#:
- 4309490
- Subdivision:
- Stewart Xing Ph 1
ADDITIONAL INFORMATION
Welcome to 721 Melda Street. Step into this well maintained Meritage home located on quiet street in Stewart Crossing. Featuring 4 bedrooms,2.5 bathrooms, + dedicated office + large bonus / flex room. Upon entering you have a dedicated office with glass French doors, step down the hallway to an open living room / kitchen concept with a gas fireplace. Need some extra space for homework? A great little corner nook / mail Center is nicely tucked away on the main level adjacent to the living room. Upstairs you have all bedrooms with the convenience of the laundry room steps away. Step outside to the back covered patio where the possibilities are endless on this huge .32 Acre corner lot (almost 14,00 Square feet!). Other features include an oversized 2.5 car garage, water softener loop, tile flooring throughout the main level, quartz kitchen countertops, stainless steel kitchen appliances. Nestled in the friendly and welcoming Stewart Crossing community, residents have access to the community pool, nearby amenities, shopping, entertainment, and quick access to 183A. Feeds to Wiley Middle School & Rouse High School!
- Type:
- Condo
- Sq.Ft.:
- 900
- Status:
- NEW LISTING
- Beds:
- 2
- Year built:
- 1985
- Baths:
- 2.00
- MLS#:
- 9797137
- Subdivision:
- Nameless Hollow Condo Ph 01-04 Amd
ADDITIONAL INFORMATION
Beautifully renovated, affordable, country living in Cedar Park schools. What more could you ask for!! This duplex style condo has been totally updated with quartz counter tops, new cabinets, brand new stainless steel appliances, Vinyl plank flooring throughout, brand new bathrooms with stunning walk in shower! It's beautiful!! What's more it's low maintenance living as the HOA take care of the roof, siding, deck, trash, water and sewer so you only pay for electric!! Please note these are duplex style condos so there is no private yard. However you have a full length deck that overlooks the beautiful trees and are situated in a quiet part of the neighborhood. Looking for an investment property? These rent as fast as they are listed and you could offer it for $1499.
$379,900
809 Camino Real Dr Leander, TX 78641
- Type:
- Single Family
- Sq.Ft.:
- 1,703
- Status:
- NEW LISTING
- Beds:
- 4
- Lot size:
- 0.18 Acres
- Year built:
- 2002
- Baths:
- 2.00
- MLS#:
- 8628457
- Subdivision:
- Estates North Creek Ranch Sec 01
ADDITIONAL INFORMATION
Perfect corner lot 4/2 single story home for homestead or great investment property. New LVP throughout/no carpet. Stay connected with family and guests while in the kitchen at the pass through opening. Enjoy cooking on a gas stove with plenty of counter space and lots of storage in cabinets and pantry. Easy flow to the formal dining area and outdoors to the back patio for dinners alfresco. Guest bedrooms and bath are separated from the private primary suite with double vanity, soaking tub and separate shower. Conveniently located North Creek subdivision with NO HOA. Northcreek Park and playground just down the street. In addition, Devine Lake Park is just a 5-minute walk away, allowing for easy access for a great for hiking and fishing location. Minutes away from the Leander train station and the new Northline Project. Easy access to Austin/Cedar Park/Round Rock via 183A or the train. HEB Plus within 2 miles. Lowe's, Walmart, Costco and many other retail and restaurants in under 8 miles, easy access by Hwy 183.This property is in Brushy Creek- WCID

Listings courtesy of ACTRIS MLS as distributed by MLS GRID, based on information submitted to the MLS GRID as of {{last updated}}.. All data is obtained from various sources and may not have been verified by broker or MLS GRID. Supplied Open House Information is subject to change without notice. All information should be independently reviewed and verified for accuracy. Properties may or may not be listed by the office/agent presenting the information. The Digital Millennium Copyright Act of 1998, 17 U.S.C. § 512 (the “DMCA”) provides recourse for copyright owners who believe that material appearing on the Internet infringes their rights under U.S. copyright law. If you believe in good faith that any content or material made available in connection with our website or services infringes your copyright, you (or your agent) may send us a notice requesting that the content or material be removed, or access to it blocked. Notices must be sent in writing by email to DMCAnotice@MLSGrid.com. The DMCA requires that your notice of alleged copyright infringement include the following information: (1) description of the copyrighted work that is the subject of claimed infringement; (2) description of the alleged infringing content and information sufficient to permit us to locate the content; (3) contact information for you, including your address, telephone number and email address; (4) a statement by you that you have a good faith belief that the content in the manner complained of is not authorized by the copyright owner, or its agent, or by the operation of any law; (5) a statement by you, signed under penalty of perjury, that the information in the notification is accurate and that you have the authority to enforce the copyrights that are claimed to be infringed; and (6) a physical or electronic signature of the copyright owner or a person authorized to act on the copyright owner’s behalf. Failure to include all of the above information may result in the delay of the processing of your complaint.

The data relating to real estate for sale on this web site comes in part from the Broker Reciprocity Program of the NTREIS Multiple Listing Service. Real estate listings held by brokerage firms other than this broker are marked with the Broker Reciprocity logo and detailed information about them includes the name of the listing brokers. ©2024 North Texas Real Estate Information Systems
Leander Real Estate
The median home value in Leander, TX is $418,000. This is higher than the county median home value of $266,500. The national median home value is $219,700. The average price of homes sold in Leander, TX is $418,000. Approximately 74.6% of Leander homes are owned, compared to 19.66% rented, while 5.74% are vacant. Leander real estate listings include condos, townhomes, and single family homes for sale. Commercial properties are also available. If you see a property you’re interested in, contact a Leander real estate agent to arrange a tour today!
Leander, Texas has a population of 40,338. Leander is more family-centric than the surrounding county with 48.13% of the households containing married families with children. The county average for households married with children is 41.67%.
The median household income in Leander, Texas is $89,649. The median household income for the surrounding county is $79,123 compared to the national median of $57,652. The median age of people living in Leander is 33.3 years.
Leander Weather
The average high temperature in July is 94.5 degrees, with an average low temperature in January of 37.2 degrees. The average rainfall is approximately 34.1 inches per year, with 0 inches of snow per year.
