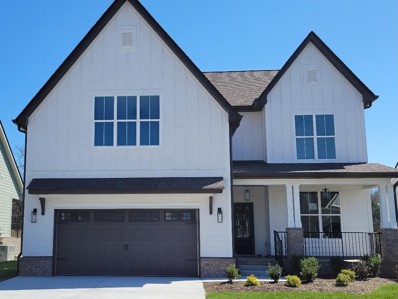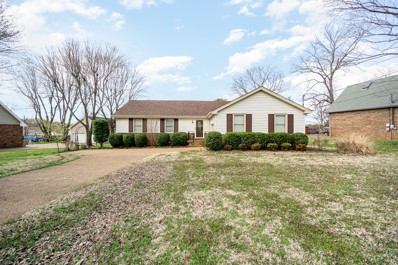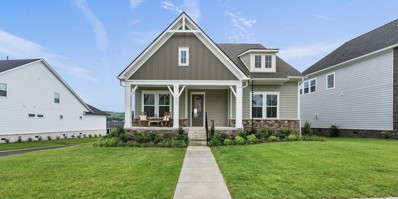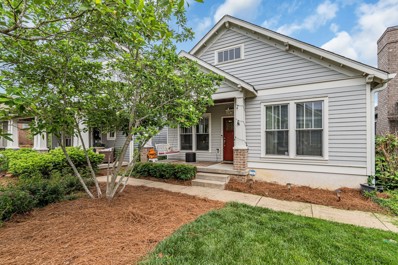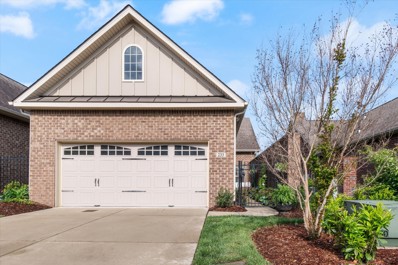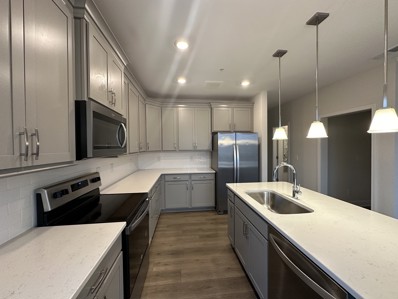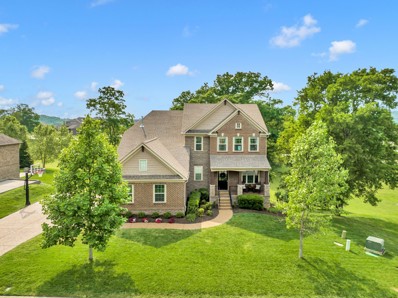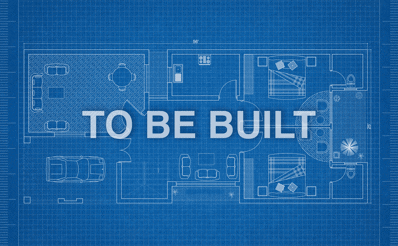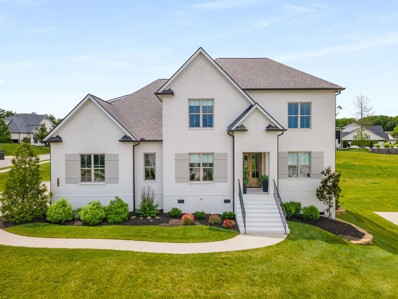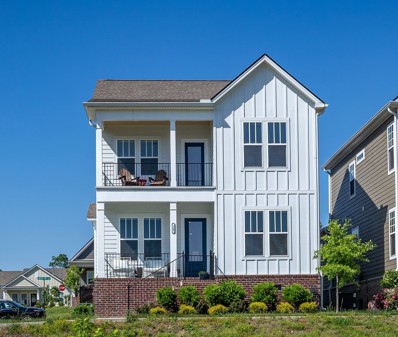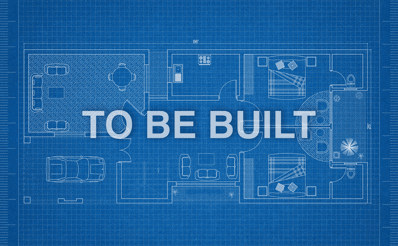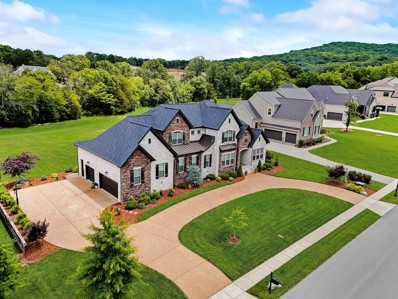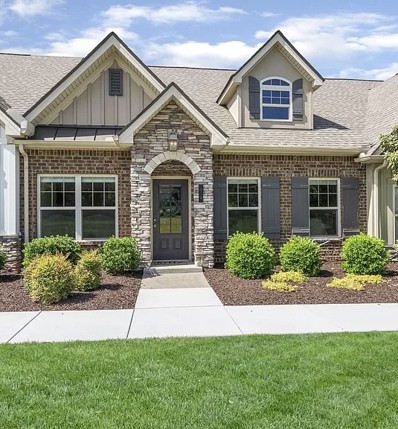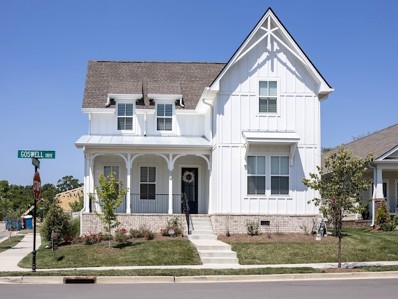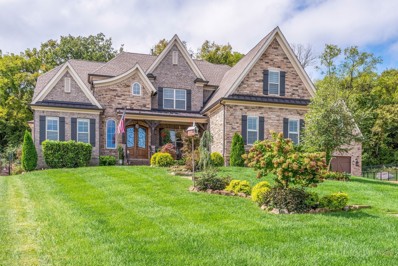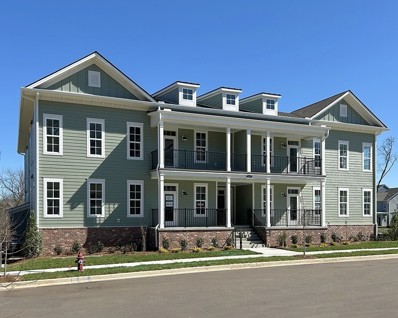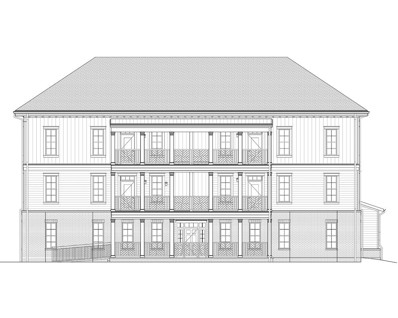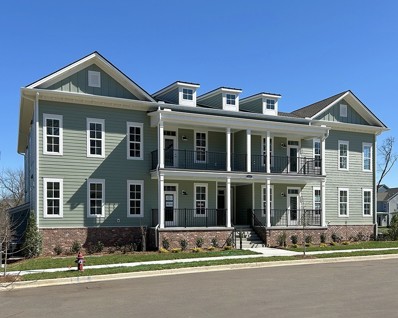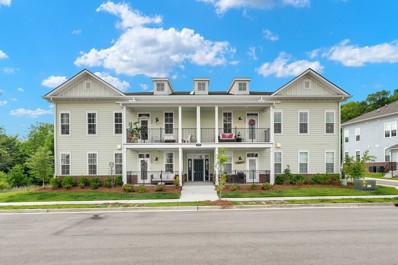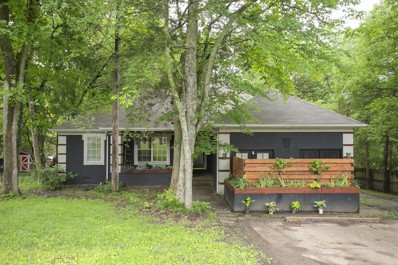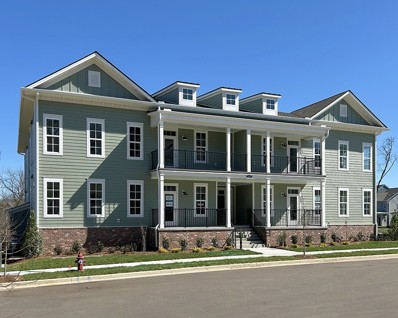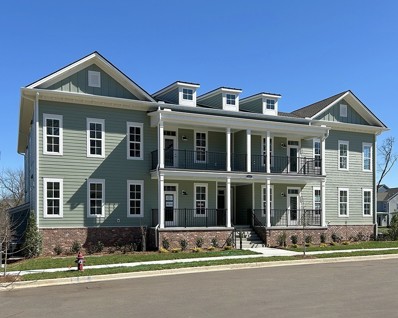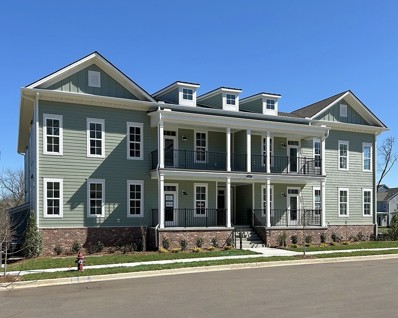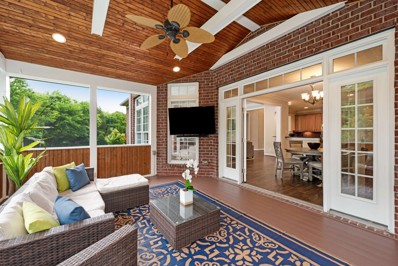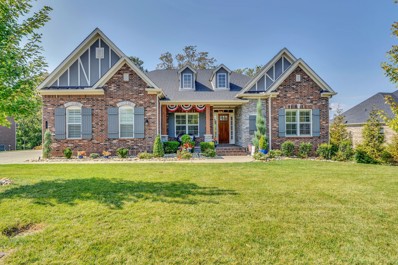Nolensville TN Homes for Sale
- Type:
- Single Family
- Sq.Ft.:
- 2,913
- Status:
- NEW LISTING
- Beds:
- 4
- Lot size:
- 0.15 Acres
- Year built:
- 2024
- Baths:
- 4.00
- MLS#:
- 2656697
- Subdivision:
- Burkitt Village
ADDITIONAL INFORMATION
$7000 toward closing and prepaids!!! Fabulous new construction with so many upgrades - sand and finish hardwood throughout the entire first floor, hardwood steps, quartz throughout, Delta matte black plumbing fixtures, stainless ZLine appliances including gas range. 8 1/2 foot Island in the kitchen is perfect for quick meals; extra storage below. Matte black lights and fans -many fans throughout home. Oversized ceramic shower and standalone tub in primary bath. Flex room/office on main level. Spacious 2nd level bonus room. Rocking chair front porch; covered patio overlooks common area.
- Type:
- Single Family
- Sq.Ft.:
- 2,155
- Status:
- NEW LISTING
- Beds:
- 3
- Lot size:
- 0.52 Acres
- Year built:
- 1979
- Baths:
- 2.00
- MLS#:
- 2655066
- Subdivision:
- Stonebrook Sec 1
ADDITIONAL INFORMATION
Don't miss this great one level home on over half an acre. Hardwood and title throughout. This home is totally move in ready!! Wonderful covered deck to relax or entertain, over looking huge, park like backyard. The outbuilding was purchased in 2020 at a cost of over 5K.
- Type:
- Single Family
- Sq.Ft.:
- 3,084
- Status:
- NEW LISTING
- Beds:
- 5
- Year built:
- 2022
- Baths:
- 4.00
- MLS#:
- 2655841
- Subdivision:
- Annecy Ph1
ADDITIONAL INFORMATION
Welcome into this Beautiful 5-bedroom, 4-bathroom home located in the highly sought-after Annecy community in Nolensville. The first floor offers an open study, a guest room with a full bathroom and primary bedroom with ensuite bathroom. In the great room an open floor plan combines the kitchen, dining and family room with a gas fireplace. Upstairs three generous sized bedrooms, an open loft and two full bathrooms. This home was built with high quality construction features including 10ft ceilings and 8ft tall doors on the first floor, a ShipLap feature wall in the family room, tile bathroom showers, and cased windows. The back deck provides stunning views of rolling hills, offering a peaceful retreat right at home. Positioned on a corner lot, this home enjoys added privacy and space. Community Amenities include walking trails, park, pool, and sports field.
- Type:
- Single Family
- Sq.Ft.:
- 1,120
- Status:
- Active
- Beds:
- 2
- Lot size:
- 0.05 Acres
- Year built:
- 2008
- Baths:
- 2.00
- MLS#:
- 2654155
- Subdivision:
- Carothers Farms
ADDITIONAL INFORMATION
Charming single story home situated around a serene courtyard in Carothers Farms Nolensville! Home features granite countertops, crown molding, and wainscoting in the dining area, along with recently updated flooring in bedrooms. The attic spans the full length of the house, providing additional storage options. Enjoy so many amenities in this vibrant community, including a clothing store, dog park, community organic garden, playground, nature trails, and a community event barn. Within walking distance, discover Cane Ridge Park with its bike trails, disc golf course, ball park, tennis courts, and basketball courts. Centrally located to Rutherford & Williamson Counties and only 20 minutes to downtown Nashville.
$499,900
233 Siegert Pl Nolensville, TN 37135
- Type:
- Townhouse
- Sq.Ft.:
- 1,441
- Status:
- Active
- Beds:
- 2
- Lot size:
- 0.06 Acres
- Year built:
- 2016
- Baths:
- 2.00
- MLS#:
- 2653879
- Subdivision:
- Bent Creek Active Adult
ADDITIONAL INFORMATION
Nestled within a serene 55+ community, this charming one-level home offers a blend of comfort and elegance. Perfectly situated, the property backs up to lush green space and picturesque walking trails, providing a tranquil and scenic backdrop for daily living. Inside, the home boasts beautiful hardwood flooring and plantation shutters throughout, enhancing its timeless appeal. The open and airy layout includes a versatile extra room, ideal for use as a sitting room, office, or TV room, catering to your personal needs and preferences. The delightful courtyard is a perfect spot for relaxing or entertaining, while the attached two-car garage offers convenience and ample storage space. Residents of this community enjoy access to a wealth of amenities provided by Bent Creek, including natural areas, pavilions, parks, and a sparkling pool. Embrace a lifestyle of comfort, convenience, and community in this exceptional home.
- Type:
- Condo
- Sq.Ft.:
- 1,299
- Status:
- Active
- Beds:
- 2
- Lot size:
- 0.03 Acres
- Year built:
- 2022
- Baths:
- 2.00
- MLS#:
- 2653612
- Subdivision:
- Burkitt Commons Stacked Flats
ADDITIONAL INFORMATION
Location, Location! Charming 2 Bedroom Condo with Large Bedrooms, each with it's own bathroom! Gently lived in by the Owner, like a new home. Open Living/Dining/Kitchen plan! Lots of windows and walk out balcony with amazing city and nature view. Kitchen has Island, Quartz Tops, Corner Pantry, SS Appliances. Washer and Dryer Included!! Walk to Tito's, Steamboy's, Hoss Burger, Barrels and Brews & More! Ready to Move In Today! Assigned parking space # 207 additional parking available on site. Water included in the HOA.
Open House:
Saturday, 5/25 2:00-4:00PM
- Type:
- Single Family
- Sq.Ft.:
- 5,029
- Status:
- Active
- Beds:
- 6
- Lot size:
- 0.33 Acres
- Year built:
- 2015
- Baths:
- 5.00
- MLS#:
- 2653487
- Subdivision:
- Arrington Retreat Sec2
ADDITIONAL INFORMATION
You can have it all- stunning views, sprawling green space, and treelined privacy surround a fantastic Drees home overflowing with space for living, entertaining, work, exercise, and more, all in a wonderful neighborhood, upscale community, and blossoming area of Nashville! Experience the beauty of Middle Tennessee relaxing on the private outdoor living area, front porch, or any of the picture frame windows on this 3-level, 5,000 sq ft home with 6 BR, 5 BA. Hardwood floors and brand-new carpet throughout, 10 ft ceilings, gourmet kitchen with granite, large island, upgraded appliances, and dining area. Cozy living room with stone gas fireplace and home audio system. Formal dining with coffered ceilings and wainscot. Luxurious first floor master suite and 4 bedrooms, 2 full baths up. Newly remodeled walkout basement features huge bedroom and bath, large living space with home theater, wet bar, exercise room, office/playroom/studio. Lots of storage space. Truly an exceptional home!
$1,589,900
2037 Vail Trace Nolensville, TN 37135
- Type:
- Single Family
- Sq.Ft.:
- 4,311
- Status:
- Active
- Beds:
- 5
- Lot size:
- 0.46 Acres
- Year built:
- 2024
- Baths:
- 6.00
- MLS#:
- 2653246
- Subdivision:
- Telluride Estates
ADDITIONAL INFORMATION
"The Stonehaven" by Turnberry Homes on Private 1/2 Acre In Cul-De-Sac • TO BE BUILT - Work with Turnberry Design Team & Customize ALL Your Selections • Fantastic 5BR Floor Plan w/ 2 Bedrooms on Main & 3 Bedrooms Up • FULL BATH & WIC for EVERY Bedroom • Study • Formal Dining w/ Butler Serving Bar • Incredible Gourmet Kitchen w/ Built In Desk/Work Station, Cabinets to Ceiling & Walk-In Pantry • Bonus Rm + 2 Large Unfin. Walk-In Storage Areas or Finish as Expansion Space & Increase Square Footage for 6th BR, Media, Gym, Playroom, etc. • Incredible Location Nestled Along the Countryside of Williamson Co & Surrounded by the Natural Beauty of the Tennessee Landscape, Yet Minutes to Shopping, Dining, Parks, Recreation & More! Small Exclusive Turnberry Homes Enclave of Only 41 Luxury Homes with Sidewalks Throughout Community.
$1,525,000
243 Belgian Rd Nolensville, TN 37135
- Type:
- Single Family
- Sq.Ft.:
- 5,042
- Status:
- Active
- Beds:
- 5
- Lot size:
- 0.46 Acres
- Year built:
- 2021
- Baths:
- 5.00
- MLS#:
- 2655656
- Subdivision:
- Benington 2 Sec3
ADDITIONAL INFORMATION
Move in ready!! Like new family home in highly sought after Benington! Open concept floor plan with large kitchen, eating, and living space. Private primary suite with upscale bath and large closet. Dedicated office. Guest suite on the main level. Covered Porch with wood burning fireplace and gas line perfect for cookouts. Expanded drop zone and large laundry space with 2nd fridge, sink, and cabinetry. Designer lighting and accent wall details. Large secondary bedrooms all with walk in closets, oversized bonus space with 2 walk in storage spaces. Over 5,000 sq ft of luxury! Don't wait for New Construction! Add'l features include quartz countertops, backsplash, double ovens, gas cooktop, extra cabinetry and oversized pantry in the kitchen. Quartz tops and tiled showers or baths in all bathrooms. True sand & finish HW floors. Irrigation System. Expanded back patio. Great natural light. Wood build-in shelving in all closets. One owner home, build by Grove Park. Open House Sun 5/19 2-4pm
- Type:
- Single Family
- Sq.Ft.:
- 2,360
- Status:
- Active
- Beds:
- 4
- Lot size:
- 0.1 Acres
- Year built:
- 2022
- Baths:
- 4.00
- MLS#:
- 2653846
- Subdivision:
- Carothers Farms
ADDITIONAL INFORMATION
Enjoy four outdoor seating areas, including 2nd floor balcony, that surround this home filled with natural light! Upgrades include Zellige tile, modern lighting, additional recessed lighting, quartz countertops, bronze fixtures, gas stove, laundry cabinets, upgraded dishwasher and sink, and a completely tiled shower with bench. The metal-framed, screened patio attaches to the open air stone patio and garden with 6' aluminum rail fence. This home faces a beautiful, open common area with eco-garden and is at the end on the street with guest parking nearby. Highly walkable neighborhood includes community garden, dog park, lending library, event pavilion & Ingrained Cafe and Coffee Shop. The best of country living with 10 min drive to restaurants and grocery.
$1,629,900
2021 Vail Trace Nolensville, TN 37135
- Type:
- Single Family
- Sq.Ft.:
- 5,052
- Status:
- Active
- Beds:
- 5
- Lot size:
- 0.47 Acres
- Year built:
- 2024
- Baths:
- 6.00
- MLS#:
- 2652466
- Subdivision:
- Telluride Estates
ADDITIONAL INFORMATION
TO BE BUILT - Customize ALL Selections! Prepare to be captivated by this breathtaking luxury estate—a true masterpiece that exudes elegance, sophistication & unparalleled grandeur at every turn. From its commanding presence to its exquisite attention to detail, this home is a vision of luxury living that transcends expectations & sets a new standard of opulence. As you enter, you are greeted by a dramatic 2-story foyer that sets the tone for the rest of the home. Towering ceilings, intricate moldings & a sweeping staircase create a sense of grandeur & sophistication, while an abundance of natural light fills the space, casting a warm glow over the elegant surroundings. In every way, THIS is a total WOW home—a magazine-worthy masterpiece that is sure to impress even the most discerning buyer. With its 2-story foyer, 2-story great room & wall of windows overlooking the backyard, this home is a true showstopper that embodies the pinnacle of luxury living.
$1,479,000
2646 Sanford Rd Nolensville, TN 37135
- Type:
- Single Family
- Sq.Ft.:
- 3,942
- Status:
- Active
- Beds:
- 5
- Lot size:
- 1.09 Acres
- Year built:
- 2018
- Baths:
- 5.00
- MLS#:
- 2653379
- Subdivision:
- Telfair Ph1
ADDITIONAL INFORMATION
~ Within, the interiors exude sophistication, featuring a vaulted ceiling adorned with wood beams in the living room. Bask in the warmth of the gas fireplace while admiring the abundance of natural light filtering through plantation shutters and French doors. ~ Indulge in the convenience of a spacious laundry room, complemented by desk seating, cabinets, and a sink area, while the primary bedroom suite on the main level offers a lavish retreat. Pamper yourself in the expansive bathroom, complete with an oversized shower and heated flooring throughout. An additional guest quarters room provides versatility and comfort. ~ Ascend to the upper level to discover a two-tiered bonus room, offering boundless possibilities across approximately 27 x 25 feet of space. Ample storage, including a walk-in attic, ensures seamless organization and functionality throughout the home. ~ Overflowing with exquisite details and thoughtful amenities, this home is a true masterpiece that must be experienced.
- Type:
- Other
- Sq.Ft.:
- 2,086
- Status:
- Active
- Beds:
- 3
- Lot size:
- 0.07 Acres
- Year built:
- 2018
- Baths:
- 3.00
- MLS#:
- 2652250
- Subdivision:
- Nolen Mill Ph1
ADDITIONAL INFORMATION
Open House THIS Saturday 2-4pm! RARE FIND! The ONLY home currently for sale in 55+ Community in Nolensville-Williamson County with this much square footage! This Waverleigh Floorplan features hardwood floors, SS appliances, stone counters, split floor plan WITH upstairs loft/bedroom/flex space with private bath. Custom built in w/ f/p! 3rd BR-Bonus-Flex space. LOW maintenance! HOA covers exterior maintenance, lawncare, and landscaping! Private gated rear patio to relax, prop up your feet, and enjoy the morning breeze! Walking distance to Historic Downtown Nolensville! Spacious 2 car garage with TONS of attic storage! Get it before it's GONE!
$689,900
701 Goswell Dr Nolensville, TN 37135
- Type:
- Single Family
- Sq.Ft.:
- 2,697
- Status:
- Active
- Beds:
- 3
- Lot size:
- 0.15 Acres
- Year built:
- 2021
- Baths:
- 3.00
- MLS#:
- 2652367
- Subdivision:
- Carothers Farms
ADDITIONAL INFORMATION
Great Opportunity to live in Beautiful Carothers Farms! This 2.5yr Old,1 Owner, LIKE NEW CONSTRUCTION Davenport Plan, which is the Model Home Floor Plan, is 3 bed & 3 Full bath + a Bonus! Gorgeous Country like Setting with Rolling Hills! Convenient to I-24, Nolensville business district & Brentwood! Primary Suite & an Add'tl Bed/Bath are on Main Level, split, w/ the 3rd Bed/Bath & Bonus Upstairs! This Desirable plan Includes 10' ceilings & 8' Doorways an Open Concept Kitchen w/ a Large 8' Island, Gas Range, Double Ovens & HUGE Walk-In Pantry! A Covered Front Porch, Covered Back Porch, a Patio & Private Courtyard! Amazing Neighborhood Amenities Include an Awesome Dog Park, an Organic Community Garden, Walking Trails, Playground, an Amazing Event Space & Sidewalks Throughout! Wi-Fi Included
$1,699,900
9214 Holstein Dr Nolensville, TN 37135
- Type:
- Single Family
- Sq.Ft.:
- 5,145
- Status:
- Active
- Beds:
- 5
- Lot size:
- 0.63 Acres
- Year built:
- 2018
- Baths:
- 5.00
- MLS#:
- 2653885
- Subdivision:
- Farms @ Clovercroft Sec3
ADDITIONAL INFORMATION
Gorgeous All Brick Custom Built Home In The Farms At Clovercroft! This Home is Exceptional W/ 4 Fireplaces (3 Indoor & 1 Out), Master Down & 1 Guest Down, Private Office, Open Kitchen, 4th Car Garage Added W/ Breezway, Amazing Bonus, Media, and/or Game Room With Bar On Second Floor, Fantastic Outdoor Entertaining Space W/ Beautiful Water Feature, Private Backyard & So Much More! No Detail Has Been Spared To Make This Home Pure Perfection! This Is A Must See!
- Type:
- Condo
- Sq.Ft.:
- 1,156
- Status:
- Active
- Beds:
- 2
- Year built:
- 2024
- Baths:
- 2.00
- MLS#:
- 2651381
- Subdivision:
- Carothers Farms Stacked Flats
ADDITIONAL INFORMATION
Welcome Home to popular Carothers Farm. Planned community with luxury living in your NEW top-floor condo unit. Condo features an open-concept floor plan complete with crown molding, upgraded quartz countertops & stainless steel appliances. Numerous windows allow for natural light, and the master leaves room to spare when paired with a king-sized bed. Storage is ample in this unit; large pantry, laundry room with utility closet, & storage room by availability. Spacious balcony overlooks a picturesque walkable neighborhood; Carothers Farms in Nolensville features include a playground, dog park, organic garden, walking trail & event pavilion. Easy access to I-24 & Tanger Outlets, Nashville is only 20 minutes away. Home is perfect for an owner wanting maintenance-free living or an investor looking to unlock the potential of passive income. HOA includes Hi-Speed Internet! Quick Close.
- Type:
- Condo
- Sq.Ft.:
- 1,156
- Status:
- Active
- Beds:
- 2
- Year built:
- 2024
- Baths:
- 2.00
- MLS#:
- 2651379
- Subdivision:
- Carothers Farms Stacked Flats
ADDITIONAL INFORMATION
Welcome Home to popular Carothers Farm. Planned community with luxury living in your NEW condo unit. Condo features an open-concept floor plan complete with crown molding, upgraded quartz countertops & stainless steel appliances. Numerous windows allow for natural light. Beautiful kitchen with large quartz island and tile backsplash;Large pantry.Laundry room with washer/dryer included.Storage room by availability. Spacious balcony overlooks a picturesque walkable neighborhood; Carothers Farms in Nolensville features include a playground, dog park, organic garden, walking trail & event pavilion. Retail area has a Restaurant and Boutique.Easy access to I-24 & Tanger Outlets, Nashville is only 20 minutes away. Home is perfect for an owner wanting maintenance-free living or an investor looking to unlock the potential of passive income. HOA includes Hi-Speed Internet! Quick Close.
- Type:
- Condo
- Sq.Ft.:
- 1,156
- Status:
- Active
- Beds:
- 2
- Year built:
- 2024
- Baths:
- 2.00
- MLS#:
- 2651384
- Subdivision:
- Carothers Farms Stacked Flats
ADDITIONAL INFORMATION
Welcome Home to popular Carothers Farm. Planned community with luxury living in your NEW condo unit. Condo features an open-concept floor plan complete with crown molding, upgraded quartz countertops & stainless steel appliances. Numerous windows allow for natural light. Beautiful kitchen with large quartz island and tile backsplash;Large pantry.Laundry room with washer/dryer included.Storage room by availability. Spacious balcony overlooks a picturesque walkable neighborhood; Carothers Farms in Nolensville features include a playground, dog park, organic garden, walking trail & event pavilion. Retail area has a Restaurant and Boutique.Easy access to I-24 & Tanger Outlets, Nashville is only 20 minutes away. Home is perfect for an owner wanting maintenance-free living or an investor looking to unlock the potential of passive income. HOA includes Hi-Speed Internet! Quick Close.
- Type:
- Single Family
- Sq.Ft.:
- 1,156
- Status:
- Active
- Beds:
- 2
- Year built:
- 2022
- Baths:
- 2.00
- MLS#:
- 2651557
- Subdivision:
- Carothers Farms Stacked Flats
ADDITIONAL INFORMATION
Welcome to this charming 2 bedroom, 2 full bath home that is better than new construction as it is move in ready! The kitchen features lovely quartz countertops and stainless steel appliances. The open concept living area is flooded with natural light, creating a warm and inviting atmosphere! Step outside onto the balcony and enjoy the peaceful surrounding of this community, which is conveniently located within walking distance to a dog park, organic garden, walking trails and playground. This home features ample storage space as well as a convenient storage unit located on the same floor.
Open House:
Monday, 5/20 2:00-4:00PM
- Type:
- Single Family
- Sq.Ft.:
- 2,048
- Status:
- Active
- Beds:
- 3
- Lot size:
- 0.66 Acres
- Year built:
- 1991
- Baths:
- 2.00
- MLS#:
- 2652322
- Subdivision:
- Stonebrook Sec 10
ADDITIONAL INFORMATION
This Beautiful-maintained property in Nolensville's Stonebrook neighborhood may be just what you've been hoping to find! An amazing backyard retreat that is fenced and wooded. Relax on your back deck and soak in the sun, or enjoy a bonfire in the evening.The covered front porch overlooks a quiet street where people walk by with their dogs. The interior has been recently painted. Enjoy one level living. Stonebrook has no HOA and presents as a mature neighborhood with lovely, grown trees and spacious lots. Two Car Detached Garage! Zoned for top Williamson County schools. Making memories here will bring a lifetime of happiness. Schedule your showing today! HURRY, This home is ready for your family!
- Type:
- Condo
- Sq.Ft.:
- 1,156
- Status:
- Active
- Beds:
- 2
- Year built:
- 2024
- Baths:
- 2.00
- MLS#:
- 2651259
- Subdivision:
- Carothers Farms Stacked Flats
ADDITIONAL INFORMATION
Welcome Home to popular Carothers Farm. Planned community with luxury living in your NEW condo unit. Condo features an open-concept floor plan complete with crown molding, upgraded quartz countertops & stainless steel appliances. Numerous windows allow for natural light. Beautiful kitchen with large quartz island and tile backsplash;Large pantry.Laundry room with washer/dryer included.Storage room adjacent to front door. Spacious balcony overlooks a picturesque walkable neighborhood; Carothers Farms in Nolensville features include a playground, dog park, organic garden, walking trail & event pavilion. Retail area has a Restaurant and Boutique.Easy access to I-24 & Tanger Outlets, Nashville is only 20 minutes away. Home is perfect for an owner wanting maintenance-free living or an investor looking to unlock the potential of passive income. HOA includes Hi-Speed Internet! Quick Close.
- Type:
- Condo
- Sq.Ft.:
- 1,156
- Status:
- Active
- Beds:
- 2
- Year built:
- 2024
- Baths:
- 2.00
- MLS#:
- 2651247
- Subdivision:
- Carothers Farms Stacked Flats
ADDITIONAL INFORMATION
Welcome Home to popular Carothers Farm. Planned community with luxury living in your NEW FIRST floor condo unit. Condo features an open-concept floor plan complete with crown molding, upgraded quartz countertops & stainless steel appliances. Numerous windows allow for natural light. Beautiful Kitchen with island,pantry, laundry room with storage space and includes washer and dryer.Storage room adjacent to front door by availability. Live in a picturesque walkable neighborhood; Carothers Farms in Nolensville features include a playground, dog park, organic garden, walking trail & event pavilion. Retail area has Restaurant and Boutique.Easy access to I-24 & Tanger Outlets, Nashville is only 20 minutes away. Home is perfect for an owner wanting maintenance-free living or an investor looking to unlock the potential of passive income. HOA includes Hi-Speed Internet! Quick Close.
- Type:
- Condo
- Sq.Ft.:
- 1,156
- Status:
- Active
- Beds:
- 2
- Year built:
- 2024
- Baths:
- 2.00
- MLS#:
- 2651245
- Subdivision:
- Carothers Farms Stacked Flats
ADDITIONAL INFORMATION
Welcome Home to popular Carothers Farm. Planned community with luxury living in your NEW first-floor condo unit. Condo features an open-concept floor plan complete with crown molding, upgraded quartz countertops & stainless steel appliances. Numerous windows allow for natural light, and the master leaves room to spare when paired with a king-sized bed. Storage is ample in this unit; large pantry, laundry room with storage space,. Spacious balcony overlooks a picturesque walkable neighborhood; Carothers Farms in Nolensville features include a playground, dog park, organic garden, walking trail & event pavilion. Easy access to I-24 & Tanger Outlets, Nashville is only 20 minutes away. Home is perfect for an owner wanting maintenance-free living or an investor looking to unlock the potential of passive income. HOA includes Hi-Speed Internet! Quick Close.
$1,224,900
1512 Pumpkin Ridge Ct Nolensville, TN 37135
- Type:
- Single Family
- Sq.Ft.:
- 4,619
- Status:
- Active
- Beds:
- 4
- Lot size:
- 0.54 Acres
- Year built:
- 2006
- Baths:
- 4.00
- MLS#:
- 2651095
- Subdivision:
- Benington Sec 1
ADDITIONAL INFORMATION
OPEN HOUSE this weekend, (Sat. & Sun.), May 18th & 19th, from 12pm-4pm, to view this IMMACULATE beautiful 4 bedroom, 3.5 bathroom home in the Benington subdivision, backing up to woods, boasting 4,619 sq. ft. of finished living space, owner suite down, potentially an additional 4 rooms totaling 975 sq. ft. of unfinished space currently being used as storage; one room would be 17'x33' with an additional bathroom possible. The owner has obtained quotes on finishing the spaces, available upon request. Please view the video, pictures w/ remarks, & floor plan layout for best overall viewing of the property, as well as the feature sheet highlighting items included with home. Some items include: freshly painted, professionally cleaned, inc. HVAC ductwork, fire sprinkler system, irrigation system in front & backyard, enclosed screened deck/sunroom wired for outdoor speakers w/ built-in outdoor storage underneath, and surround-sound in 3 rooms.Tesla charger in epoxy floored garage, w workbench
$2,100,000
126 Brooksbank Dr Nolensville, TN 37135
- Type:
- Single Family
- Sq.Ft.:
- 6,300
- Status:
- Active
- Beds:
- 5
- Lot size:
- 0.47 Acres
- Year built:
- 2018
- Baths:
- 5.00
- MLS#:
- 2650853
- Subdivision:
- Brooksbank Estates Ph1
ADDITIONAL INFORMATION
Prepare to be captivated by this one-of-a-kind luxurious home in the highly desirable Brooksbank Estates! It perfectly blends elegance, style, and modern amenities with an open-concept design. The gourmet Kit is a chef's dream, featuring high-end SS Appls, custom cabinetry, and a large center island with a breakfast bar. The 3Br on the main level is spacious and thoughtfully designed, each with its en-suite Ba. The primary suite is a luxurious retreat, boasting a generous walk-in closet, a spa-like bathroom with a soaking tub, a double vanity, and a sep shower. The F/Fin walk-out Bsmt features 2Br, 2Ba, sep Ldry, and a fully equipped Kit, mirroring the quality of the main level Kit—lounge in one of the 2 spacious covered decks with retractable screens facing 6 untouchable acres for added privacy. Absolute must-see!
Andrea D. Conner, License 344441, Xome Inc., License 262361, AndreaD.Conner@xome.com, 844-400-XOME (9663), 751 Highway 121 Bypass, Suite 100, Lewisville, Texas 75067


Listings courtesy of RealTracs MLS as distributed by MLS GRID, based on information submitted to the MLS GRID as of {{last updated}}.. All data is obtained from various sources and may not have been verified by broker or MLS GRID. Supplied Open House Information is subject to change without notice. All information should be independently reviewed and verified for accuracy. Properties may or may not be listed by the office/agent presenting the information. The Digital Millennium Copyright Act of 1998, 17 U.S.C. § 512 (the “DMCA”) provides recourse for copyright owners who believe that material appearing on the Internet infringes their rights under U.S. copyright law. If you believe in good faith that any content or material made available in connection with our website or services infringes your copyright, you (or your agent) may send us a notice requesting that the content or material be removed, or access to it blocked. Notices must be sent in writing by email to DMCAnotice@MLSGrid.com. The DMCA requires that your notice of alleged copyright infringement include the following information: (1) description of the copyrighted work that is the subject of claimed infringement; (2) description of the alleged infringing content and information sufficient to permit us to locate the content; (3) contact information for you, including your address, telephone number and email address; (4) a statement by you that you have a good faith belief that the content in the manner complained of is not authorized by the copyright owner, or its agent, or by the operation of any law; (5) a statement by you, signed under penalty of perjury, that the information in the notification is accurate and that you have the authority to enforce the copyrights that are claimed to be infringed; and (6) a physical or electronic signature of the copyright owner or a person authorized to act on the copyright owner’s behalf. Failure t
Nolensville Real Estate
The median home value in Nolensville, TN is $779,950. This is higher than the county median home value of $453,400. The national median home value is $219,700. The average price of homes sold in Nolensville, TN is $779,950. Approximately 90.59% of Nolensville homes are owned, compared to 8.09% rented, while 1.32% are vacant. Nolensville real estate listings include condos, townhomes, and single family homes for sale. Commercial properties are also available. If you see a property you’re interested in, contact a Nolensville real estate agent to arrange a tour today!
Nolensville, Tennessee has a population of 7,119. Nolensville is more family-centric than the surrounding county with 59.41% of the households containing married families with children. The county average for households married with children is 44.17%.
The median household income in Nolensville, Tennessee is $120,411. The median household income for the surrounding county is $103,543 compared to the national median of $57,652. The median age of people living in Nolensville is 35.1 years.
Nolensville Weather
The average high temperature in July is 88.9 degrees, with an average low temperature in January of 25.8 degrees. The average rainfall is approximately 52.4 inches per year, with 1.6 inches of snow per year.
