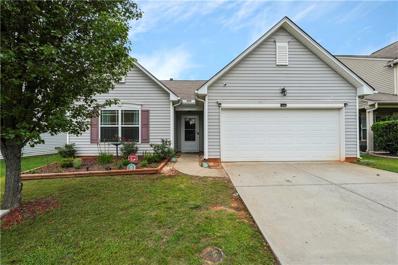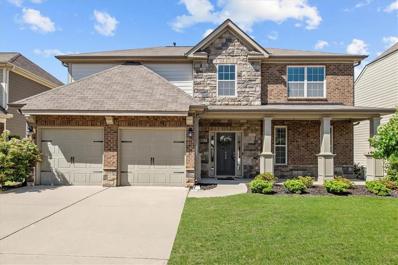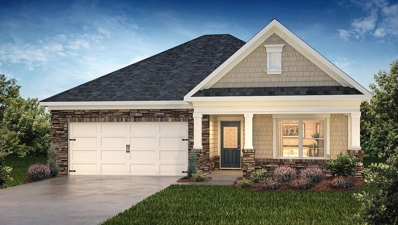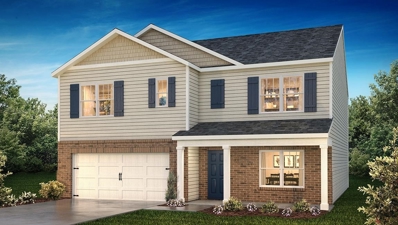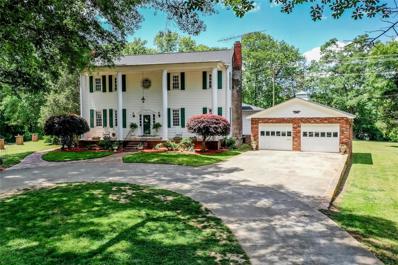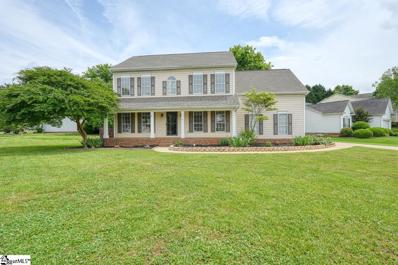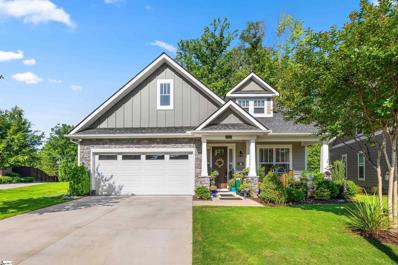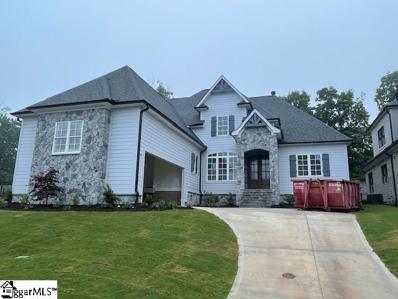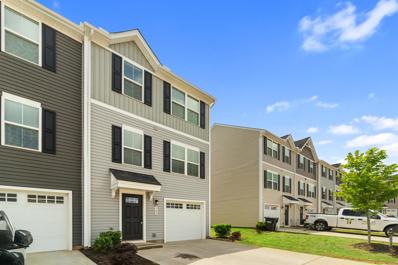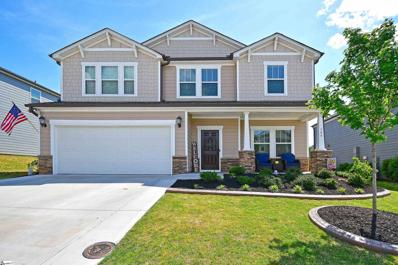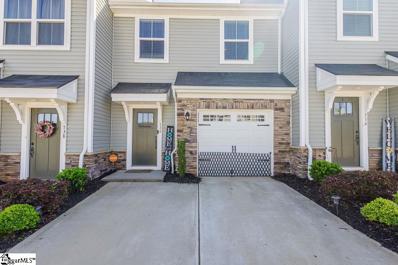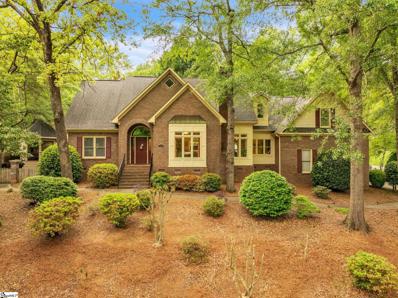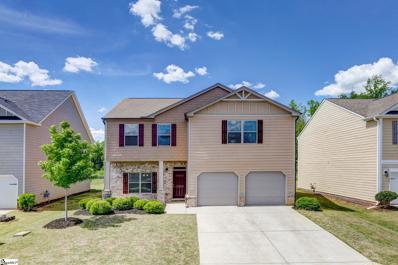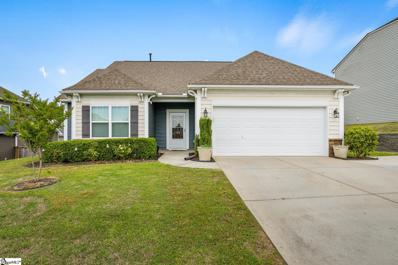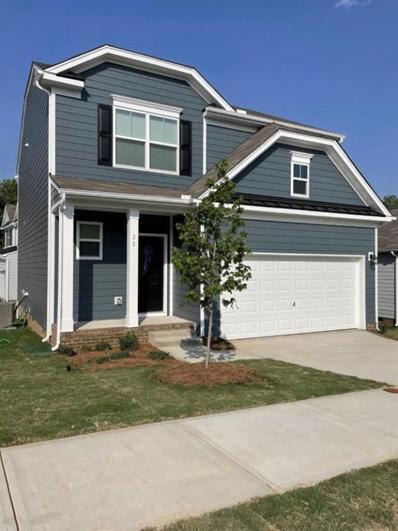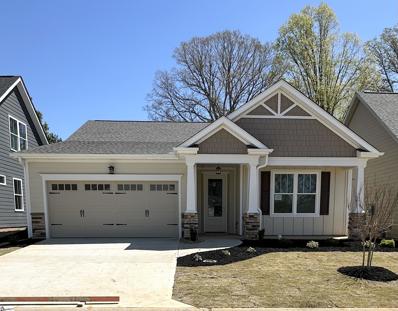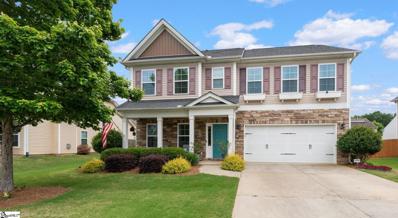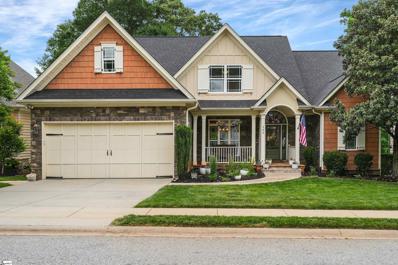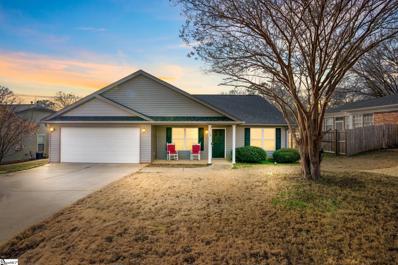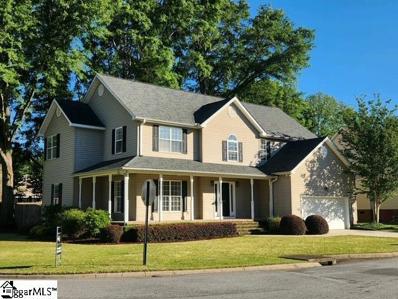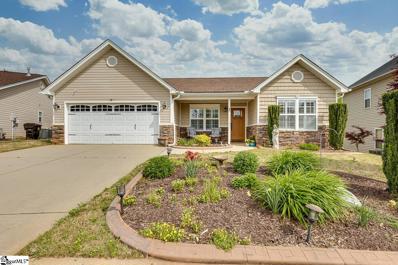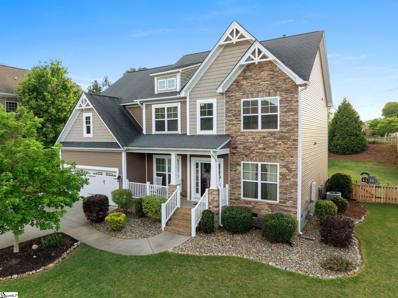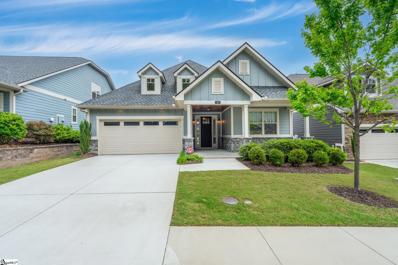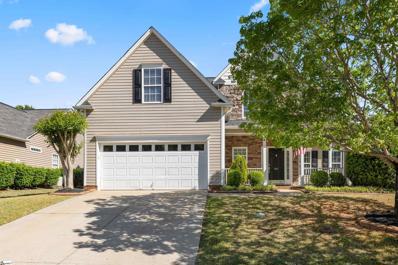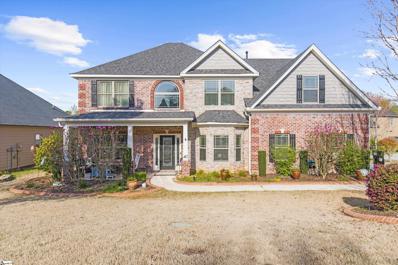Simpsonville SC Homes for Sale
$283,000
205 Riverdale Simpsonville, SC 29680
- Type:
- Single Family
- Sq.Ft.:
- 1,248
- Status:
- NEW LISTING
- Beds:
- 3
- Lot size:
- 0.13 Acres
- Year built:
- 2013
- Baths:
- 2.00
- MLS#:
- 20273968
- Subdivision:
- Other
ADDITIONAL INFORMATION
Welcome to 205 Riverdale Road, a charming and well-maintained 3-bedroom, 2-bathroom home in Simpsonville, SC. This single-level gem offers a perfect blend of comfort and style, ideal for low-maintenance living. As you step inside, you'll be greeted by the inviting open floor plan, highlighted by luxury vinyl plank flooring that extends through all bedrooms and living areas. The bright living room features a cozy gas log fireplace, creating a warm and welcoming atmosphere, while the adjacent dining area provides a clear view of the backyard and easy access to the enclosed sunroom. The open kitchen features ceramic tile floors, neutral colored countertops and mosaic backsplash. It comes fully equipped with stainless steel appliances, including a refrigerator, making it ready for all your cooking needs. The primary bedroom, located at the back of the house, is a retreat with its vaulted ceilings, walk-in closet, and a en-suite bathroom featuring a tiled walk-in shower, a sink with extra mirrored vanity space, and a private water closet. The two additional bedrooms are on the other side of the home, each with its own walk-in closet, and they share a full bathroom. Convenience is key with a walk-in laundry room and an extra deep 2-car garage, providing ample storage space. Outside, the backyard features a concrete patio, a dedicated garden area with separate fencing, and a privacy fence enclosing the entire space. Location is everything, and this home excels in that regard. Just 6 minutes to grocery shopping, 10 minutes to Target and Walmart, 4 minutes to I-185, and approximately 20 minutes to vibrant downtown Greenville, you'll have everything you need within easy reach. The community offers a refreshing pool, adding to the appeal of this move-in-ready home. Don't miss the opportunity to make 205 Riverdale Road your new address. Schedule a showing today and experience the perfect blend of comfort, style, convenience, and a fantastic location!
$434,900
608 Troutdale Simpsonville, SC 29680
- Type:
- Single Family
- Sq.Ft.:
- 2,999
- Status:
- NEW LISTING
- Beds:
- 4
- Lot size:
- 0.17 Acres
- Year built:
- 2018
- Baths:
- 3.00
- MLS#:
- 20274848
- Subdivision:
- Other
ADDITIONAL INFORMATION
608 Troutdale lane is settled in the mature and developed community of Long Leaf that is highly sought after for its excellent location and incredible community! Troutdale lane is 5 miles to Woodmont HS and Robert Cashion elementary school - both are award winning local schools. Your new home is just around the corner to all that the Simpsonville market has to offer - Restaurants, Entertainment, Grocery Stores and more! 608 Troutdale is a 4 bedroom, 3 bath house, an attached 2 car garage with one bedroom located on the main floor - perfect for a guest bed, in-law bedroom, master on Main or office. Enjoy the open-concept floor plan that overlooks your manicured fenced-in yard and OVERSIZED custom extended patio area with covered porch! Take a walk across the street on those hot South Carolina days when you need to cool off and jump in the community pool!. Feel free to host parties at the pool house when company comes to town for a visit! While inside you can't help but notice the OVERSIZED island with built in seating and granite countertops! Stainless steel appliances! Large windows throughout the home draw brilliant daylight into every room! Venture upstairs to discover three bedrooms, a bonus room, and the primary bedroom. The primary suite features a walk-in closet, dual vanities, a luxurious garden tub, and a separate shower, providing a retreat-like feel. The bonus room can serve as a play area or media room while adapting to your lifestyle. If you are looking for a home with community and craftsman styling this SPACIOUS home is perfect for you!
$319,900
135 Bayridge Simpsonville, SC 29680
- Type:
- Single Family
- Sq.Ft.:
- 1,618
- Status:
- NEW LISTING
- Beds:
- 3
- Lot size:
- 0.18 Acres
- Year built:
- 2024
- Baths:
- 2.00
- MLS#:
- 311379
- Subdivision:
- Hartridge Manor
ADDITIONAL INFORMATION
This must-see community offers the best of both worlds with a private resort style pool, and cabana with outdoor fireplace and gathering spaces, conveniently located just minutes from I-385 and all of the desired locations for shopping, dining, parks, schools, and MORE! Hartridge Manor offers an award-winning series of floorplans including ranch and 2-story homes with unmatched included features and built with integrity by Americaâs Largest Home Builder since 2002. This active community is perfect for all lifestyles! Call today for more information or to schedule your private tour!
$354,900
206 Bayridge Simpsonville, SC 29680
- Type:
- Single Family
- Sq.Ft.:
- 2,511
- Status:
- NEW LISTING
- Beds:
- 5
- Lot size:
- 0.17 Acres
- Year built:
- 2023
- Baths:
- 3.00
- MLS#:
- 311378
- Subdivision:
- Hartridge Manor
ADDITIONAL INFORMATION
This must-see community offers the best of both worlds with a private resort style pool, and cabana with outdoor fireplace and gathering spaces, conveniently located just minutes from I-385 and all of the desired locations for shopping, dining, parks, schools, and MORE! Hartridge Manor offers an award-winning series of floorplans including ranch and 2-story homes with unmatched included features and built with integrity by Americaâs Largest Home Builder since 2002. This active community is perfect for all lifestyles! Call today for more information or to schedule your private tour!
$1,999,000
649 Oaklawn Simpsonville, SC 29680
- Type:
- Single Family
- Sq.Ft.:
- 2,999
- Status:
- NEW LISTING
- Beds:
- 4
- Lot size:
- 29.87 Acres
- Baths:
- 3.00
- MLS#:
- 20274415
ADDITIONAL INFORMATION
HORSE ENTHUISIASTS! HISTORY BUFFS! EXTENDED FAMILY! VENUE ENTREPRENEURS! WELCOME to LAVENDER HILL FARM! (Make sure to see the video!) This equestrian site in highly desired Simpsonville, SC (just minutes from Fairview Road, I185, & I385) provides all kinds of possibilities with its 29+ rolling acres and ~2950sf 4BR/3BA historical home! The land flows with three+ fenced pastures (~11, 3, and 2 acres partitioned off), an 8 (12x12) stall horse barn with wash rack and tack room, a 200x125' sand-based riding arena, separate entrance for barn, and multiple small storage buildings! With the beautiful mixture of open pastures and hardwood trees, you can also enjoy adventuring or riding along Huff Creek or fishing in the two-acre pond stocked with bass and bream! Bring the family and choose to add another home on this lovely acreage... there are several possible sites! OR just treasure this amazing colonial plantation home! From the circular drive, step on to this truly-Southern rocking-chair front porch and into this gem mixing old with new! With FOUR fireplaces, a primary bedroom suite on the main, and a renovated open kitchen, all the rooms are very spacious with each having a charm of its own! Upon entry, you will notice the original Virginia slate tile foyer with an open great room featuring tall ceilings and fireplace(as-is) to the right. The oversized dining room to the left features the same tall ceilings and a gas log fireplace enhancing your larger gatherings! The seller renovated the kitchen/breakfast area with granite countertops, original brick accent, SS appliances, and a pantry. The back porch with equipped laundry leads to a backyard oasis featuring a covered outdoor bar and patio--super for game days! The primary bedroom on the main level boasts a woodburning fireplace with private bath including a garden tub, separate shower, two closets with one offering a huge walk-in space! Upstairs you can appreciate original pine hardwood floors throughout with three secondary bedrooms... the original primary bedroom with another fireplace(as-is) being one of these! SO much history in this home! Seller even has paperwork from original owners with photos of original home that will pass along. Don't forget about all the additional features... flowers everywhere, fruit trees, invisible fence, fire pit, newer roofs, a two-car detached garage, one tankless hot water heater, newer hvac units, pest maintenance, storage above two-car garage, and more in our list of improvements for inside and out! Looking for a party venue? Training horses? Boarding horses? ALL kinds of opportunities exist with this property just minutes to shopping on Fairview Road in Simpsonville, 20 minutes from downtown Greenville, or just a little over one hour drive to Tryon International Equestrian Center! Book your private tour and come home to 649 Oaklawn Road today!
$330,000
101 Brydon Simpsonville, SC 29680
- Type:
- Other
- Sq.Ft.:
- n/a
- Status:
- NEW LISTING
- Beds:
- 4
- Lot size:
- 0.27 Acres
- Baths:
- 3.00
- MLS#:
- 1526257
- Subdivision:
- Long Creek Plantation
ADDITIONAL INFORMATION
Welcome to your dream home in the heart of Simpsonville! This exquisite 4 bedroom, 2 full bath, 1 half bath home is situated on a spacious corner lot, offering privacy and charm. As you enter, you'll be greeted by a bright and airy living space, perfect for entertaining or relaxing with family. The modern kitchen features sleek countertops, stainless steel appliances, and ample cabinet space for all your culinary needs. The master suite is a luxurious retreat, complete with a spa-like ensuite bathroom featuring dual sinks, a soaking tub, and a separate shower. Three additional bedrooms provide plenty of space for guests or a growing family, each thoughtfully designed with comfort in mind. Step outside to your own private oasis - a fenced-in backyard with a large deck, ideal for summer barbecues or quiet evenings under the stars. The lush greenery and mature trees create a serene atmosphere, perfect for outdoor enjoyment. But the amenities don't end there! This neighborhood boasts a range of perks including a sparkling pool for hot summer days, a clubhouse for gatherings and events, a playground for the little ones, and soccer fields for sports enthusiasts. Don't miss out on this rare opportunity to own a piece of paradise in Simpsonville. Schedule your showing today and make this house your forever home!
$409,900
5 Cromarty Simpsonville, SC 29681
- Type:
- Other
- Sq.Ft.:
- n/a
- Status:
- NEW LISTING
- Beds:
- 3
- Lot size:
- 0.15 Acres
- Baths:
- 3.00
- MLS#:
- 1526153
- Subdivision:
- The Retreat
ADDITIONAL INFORMATION
OPEN HOUSE SATURDAY 5/11 AT 2-4 PM. A rare find craftsman style home in The Retreat subdivision! Close to everything including shopping on Woodruff Road, Five Forks, popular Downtown Simpsonville, and I-385. You will absolutely fall in love with this home that features 3 bedrooms/2.5 baths with master on main-level and has approximately 1900 square feet. Built by a local builder, Cothran Homes, you will love the stylish finishes of this home with hardboard siding and stone facade which really pulls together the unique features. When you step inside this home you are welcomed to our spacious foyer and beautiful living space with gas log fireplace. This home would be perfect for the entertainer or anyone looking for the open feel in a home with a roomy kitchen that features a kitchen island, stainless-steel appliances, and tile backsplash. The master bedroom is on the main-level and features an en-suite bath with double vanity, tile shower, and walk-in closet. Upstairs are two other bedrooms with a full bath. In the backyard there is a beautiful covered deck with a wooded view of the back yard which is very private. The sellers have taken great pride in the home by planting some beautiful flowers and have the garage floor epoxied. You will also love the neighborhood natural trail access is conveniently located next to the home. Come experience this home today!
$1,084,900
202 Chestnut Pond Simpsonville, SC 29681
- Type:
- Other
- Sq.Ft.:
- n/a
- Status:
- NEW LISTING
- Beds:
- 4
- Lot size:
- 0.2 Acres
- Baths:
- 4.00
- MLS#:
- 1526125
- Subdivision:
- Chestnut Pond
ADDITIONAL INFORMATION
This fabulous home is under construction in the gated Chestnut Pond Subdivision. This 1.5 story home has an open floor plan with Master Bedroom and an additional bedroom with private bathroom on main level. Powder room and a Study is also on the main level. Two bedrooms with an additional bathroom and Bonus room upstairs with two large unfinished areas for storage. Custom Cabinetry throughout with quartz and granite countertops. Large ceramic tile shower with a freestanding tub in the master bathroom. The large Screen Porch makes for great outdoor living. The finishes of this custom home make it a must to go look at.
- Type:
- Townhouse
- Sq.Ft.:
- 1,620
- Status:
- NEW LISTING
- Beds:
- 3
- Lot size:
- 0.04 Acres
- Year built:
- 2020
- Baths:
- 3.00
- MLS#:
- 311208
- Subdivision:
- Other
ADDITIONAL INFORMATION
Welcome to this charming 3-story townhome in the heart of Simpsonville, SC, a city known for its small-town charm, rich history, and modern amenities! Boasting 1,620 square feet of living space. The main level features a flex-room storage room and a coat closet. The second floor boasts an open kitchen, living, breakfast area, half bath, and a deck off the kitchen for outdoor enjoyment. The third floor features three spacious bedrooms and 2 full bathrooms. Additional features include a dog park in the neighborhood and sidewalks throughout the community - Located in the city of Simpsonville, with its vibrant downtown area, scenic parks, and top-rated schools - Easy access to Greenville and other nearby cities. Schedule a showing today and make this house your home!
- Type:
- Other
- Sq.Ft.:
- n/a
- Status:
- NEW LISTING
- Beds:
- 4
- Lot size:
- 0.17 Acres
- Year built:
- 2022
- Baths:
- 3.00
- MLS#:
- 1524946
- Subdivision:
- Lost River
ADDITIONAL INFORMATION
Welcome home to 304 River Otter Road, nestled in the heart of Simpsonville, SC! This meticulously maintained 4 bedroom, 2.5 bathroom 2 story home offers smart features and updated landscaping that combine to make it a perfect blend of modern comfort and classic charm! This energy efficient home was built only 2 years ago with a beautiful open concept kitchen that showcases abundant cabinet space, quartz countertops, and a beautiful backsplash. Each room is perfectly laid out and right where it needs to be. A large dining room off the kitchen can also be used as a working area on the first floor, or game room for gatherings. Family memories are waiting to be created daily in the living room which offers a gas fireplace and can accommodate a good size flat screen TV. The large loft upstairs is versatile and cozy. A tour of the primary bedroom will show it is spacious with a large walk-in closet and modern bathroom. Three additional bedrooms are also found upstairs, as well as a full bath with double vanity and separate laundry room. Current owners have added a screen porch, concrete patios in the rear of the house, and widened the driveway. The Lost River neighborhood boasts a junior Olympic sized swimming pool, playground, fire pit, and two tennis courts - all for your enjoyment! Schedule a showing today!
- Type:
- Other
- Sq.Ft.:
- n/a
- Status:
- NEW LISTING
- Beds:
- 3
- Lot size:
- 0.04 Acres
- Baths:
- 3.00
- MLS#:
- 1526052
- Subdivision:
- Brookwood Commons
ADDITIONAL INFORMATION
Location, location, location this 3-bedroom 2.5 bathroom is minutes away from Woodruff Rd, Fairview Rd, Downtown Simpsonville, and Downtown Mauldin and with quick access to the “Southern Connector” 185 Toll Road and within walking distance to the YMCA. This homes offers an open-concept living space, Recessed lighting, a luxury eat-in kitchen, stainless steel appliances, exquisite granite countertops and a grand island. This homes has a fenced outdoor space that offers possibilities for relaxation, recreation, and entertainment. Schedule your showing today.
- Type:
- Other
- Sq.Ft.:
- n/a
- Status:
- NEW LISTING
- Beds:
- 4
- Lot size:
- 0.37 Acres
- Baths:
- 5.00
- MLS#:
- 1525303
- Subdivision:
- Neely Farm
ADDITIONAL INFORMATION
Welcome to lovely Neely Farm community. This spacious home on a CORNER lot offers attention to detail that makes it feel like a custom built home. Enjoy construction upgrades such as crawl-space foundation, built-in cabinetry/shelving, beautiful windows and distinctive trim and moldings. Enter the home to the cozy Living Room centered around an impressive FIREPLACE with brick and woodwork. Across from the living room is a Formal Dining Room with wainscoting. The large Kitchen features classic stained wooden cabinetry, beautiful backsplash and an island with tons of extra storage. Attached to the kitchen is a large Eat-In Space overlooking the back courtyard with lots of natural light. Tucked away behind the kitchen is a Laundry Rm with extra storage. MASTER ON MAIN. En suite offers double sinks, water closet, jetted tub and walk-in closet. Upstairs features 3 additional spacious bedrooms each with attached bath. The first two offer attached FULL bathrooms, while third offers a half bath. A HUGE BONUS ROOM with WET BAR completes the space. Outdoors is beautifully landscaped and offers a back patio and gazebo! The COMMUNITY AMENITIES are second to none with the Junior Olympic-sized pool, Club House, playground, neighborhood pond, walking paths and DISC GOLF COURSE.
$345,000
213 Elmhaven Simpsonville, SC 29681
- Type:
- Other
- Sq.Ft.:
- n/a
- Status:
- NEW LISTING
- Beds:
- 3
- Lot size:
- 0.17 Acres
- Year built:
- 2017
- Baths:
- 3.00
- MLS#:
- 1526005
- Subdivision:
- Howards Park
ADDITIONAL INFORMATION
Welcome to 213 Elmhaven Drive, conveniently situated close to I385 and between downtown Simpsonville and charming downtown Fountain Inn. This almost 2400 sq ft home features 3 bedrooms, 2.5 bathrooms, and ample living space, perfect for hosting family and friends. The downstairs features a dining room, kitchen with SS appliances and granite countertops and spacious living room, all with new luxury vinyl flooring throughout. Upstairs you will find the oversized master suite with vaulted ceilings, spacious bath, and large walk-in closet. Two additional large bedrooms and a loft area complete the space. Outside is a screen porch overlooking the flat backyard, and the added benefit of no other homes built behind. The neighborhood pool is just down the street, and there is also a neighborhood walking trail.
$300,000
105 Odie Simpsonville, SC 29681
- Type:
- Other
- Sq.Ft.:
- n/a
- Status:
- Active
- Beds:
- 3
- Lot size:
- 0.18 Acres
- Year built:
- 2015
- Baths:
- 2.00
- MLS#:
- 1526014
- Subdivision:
- Bryson Meadows
ADDITIONAL INFORMATION
Great location for this 3 bedroom, 2 bath home, near Heritage Park in the Bryson/Hillcrest School District. This beautiful home features an open concept split floor plan, has a lovely master bedroom with double sinks, large soaking tub/shower combo and a large walk in closet, The laundry room is a walk in spacious area, the kitchen boats beautiful granite countertops and stainless steel appliances. There is a gas tankless water heater, new HVAC, new outbuilding and the property has a new fence.
- Type:
- Single Family
- Sq.Ft.:
- 1,940
- Status:
- Active
- Beds:
- 3
- Lot size:
- 0.11 Acres
- Year built:
- 2022
- Baths:
- 3.00
- MLS#:
- 20274538
- Subdivision:
- Griffin Park
ADDITIONAL INFORMATION
Welcome to your dream home in the heart of one of the most coveted neighborhoods in Simpsonville! This exquisite three bedroom, two and a half bathroom residence boasts an inviting open floor plan, where the perfect blend of modern design and comfort awaits you. As you step into the living and dining space, you will notice the luxurious touch of granite countertops adorning the kitchen. The upgraded lighting fixtures and plumbing fixtures throughout the home add a touch of elegance and sophistication. Featuring a bonus loft space, this property offers versatility and ample room for customization, whether you envision it as a home office, entertainment area, or a cozy reading nook. No more hauling laundry up and down stairs - enjoy the ease of a bedroom-level laundry room, making chores a breeze! Convenience is key with a two-car garage providing ample parking and storage space. Nestled in a highly sought-after neighborhood, residents enjoy access to luxury amenities including a gorgeous private swimming pool complex with a kiddie pool and fire pit, sidewalks, and common area green spaces, enhancing the quality of life and providing endless opportunities for leisure and recreation. Don't miss out on the chance to make this exceptional property your own! Schedule your showing today and prepare to be captivated by all that this stunning home has to offer!
$523,500
5 Pineglen Simpsonville, SC 29680
- Type:
- Other
- Sq.Ft.:
- n/a
- Status:
- Active
- Beds:
- 3
- Lot size:
- 0.15 Acres
- Baths:
- 3.00
- MLS#:
- 1522161
- Subdivision:
- Cottages At Harrison Bridge
ADDITIONAL INFORMATION
Visit Simpsonville's premier gated community. The Cottages at Harrison Bridge welcomes you with wonderful, custom built craftsman style homes built by the Dwelling Group. whose standard options are other builders upgrades. You'll enjoy the attention to detail including hardwood floors, granite counter tops, and large walk-in closets. Each home features Hardie board siding with stacked stone accents. PLUS, you'll love having your weekends back since all lawn maintenance, outside trim, mulch, and irrigation are included by the HOA. Purchase now and you'll be able to meet with the design team to choose your colors, lights, granite, flooring, fixtures and more. Don't let other builders nickel and dime you for the things that are included with us. At the Cottages at Harrison Bridge, We have you covered. Our model home is open Wednesday thru Saturday from 11-5, Sundays from 1-5. After hours by appointment only.
$359,900
408 Stonebury Simpsonville, SC 29680
- Type:
- Other
- Sq.Ft.:
- n/a
- Status:
- Active
- Beds:
- 4
- Lot size:
- 0.18 Acres
- Year built:
- 2013
- Baths:
- 3.00
- MLS#:
- 1525945
- Subdivision:
- Victoria Park
ADDITIONAL INFORMATION
Welcome home to your exquisite family haven, located in Southern Greenville County! This spacious 4-bedroom, 2.5-bathroom home, was meticulously designed to provide the ultimate in comfort, style, and convenience. Upon entering, you'll be greeted by an abundance of natural light and a seamless flow that effortlessly connects the living spaces. The heart of the home is the gourmet kitchen, complete with granite countertops, stainless steel appliances, and ample cabinet space. Adjacent to the kitchen, a breakfast nook invites you to savor your morning coffee while soaking in the natural light of the connected sunroom - a serene retreat perfect for enjoying a good book or hosting intimate gatherings year-round. Step out onto the patio to be greeted by a beautifully landscaped and lush English-style garden, surrounded by a full privacy fence. The spacious living room, featuring a cozy natural gas fireplace, provides the ideal setting for cozy nights in with loved ones or entertaining guests. The main level also boasts a convenient flex space that can serve as a home office or fifth bedroom. Upstairs, the luxurious master suite awaits, complete with an ensuite sitting area, spacious full bathroom and walk-in closet. Three additional bedrooms provide ample space for family members or guests, while a shared second bathroom ensures everyone's comfort and convenience. Conveniently located within steps from the community swimming pool and playground, close to Simpsonville schools, shopping, dining, and recreational amenities, this home truly offers the best of both worlds – a tranquil retreat in a vibrant community. Don't miss your chance to experience upstate living at its finest – schedule a showing today!
- Type:
- Other
- Sq.Ft.:
- n/a
- Status:
- Active
- Beds:
- 5
- Lot size:
- 0.28 Acres
- Year built:
- 2007
- Baths:
- 5.00
- MLS#:
- 1525942
- Subdivision:
- Kilgore Farms
ADDITIONAL INFORMATION
MOVE IN READY in Five Forks! This Kilgore Farms home checks all the boxes! Bordered by 7 acres of wooded privacy (HOA common area). Over 4700 sft, plus way-cool outdoor entertaining space, including scrn porch, grilling kitchen, hot tub & custom stone fire pit. On the walk out Terrace Level, check out the Den, the Man Cave, the Home Office, the HOME THEATER, the Home Gym, the In-Law Suite, and TONS of storage! Main floor features high ceilings, hardwood floors, Formal Dining, vaulted Grt Rm w/stone fireplace, open granite Kitchen, Breakfast & Keeping Room. 1st Flr Primary suite accesses private deck, enjoys spacious bathroom & HUGE walk-in closet. Upstairs: three more bedrooms plus playroom. Already inspected, repairs DONE -- no guess-work! See Assoc Docs for extensive list of updates.
- Type:
- Other
- Sq.Ft.:
- n/a
- Status:
- Active
- Beds:
- 3
- Lot size:
- 0.19 Acres
- Baths:
- 2.00
- MLS#:
- 1525498
- Subdivision:
- Capewood Place
ADDITIONAL INFORMATION
Welcome home to 110 Thornberry Court! This beautiful ranch home features 3 bedrooms, 2 bathrooms and over 1800sq ft. The heart of the home is the fantastic kitchen, complete with a spacious island that serves as the focal point & is perfect for entertaining. The formal dining room & an oversized breakfast area provide plenty of space - they could serve as an optional second living area or an office, if needed. With a split-bedroom floor plan, you’ll have privacy in the large owner’s suite with a walk-in closet and full bathroom featuring a separate tub & shower. Two additional bedrooms, another full bathroom and the walk-in laundry room finish out the inside of this amazing home. Step outside to the fenced yard with a patio, overlooking the PRIVATE FISHING POND. You will love the convenient location on a quiet street in the city of Simpsonville - with NO HOA! Close to shopping, dining & easy access to I385/Fairview/Georgia Rd. Don't miss the opportunity to make this your home sweet home!
$430,000
1 Bartles Simpsonville, SC 29681
- Type:
- Other
- Sq.Ft.:
- n/a
- Status:
- Active
- Beds:
- 4
- Lot size:
- 0.23 Acres
- Year built:
- 1999
- Baths:
- 3.00
- MLS#:
- 1525180
- Subdivision:
- Trotters Ridge
ADDITIONAL INFORMATION
Minutes From Everything! Located just 10 minutes from Downtown Simpsonville and 20 minutes from Downtown Greenville, 5 minutes from all the dining and retail opportunities in the Five Forks and Woodruff Road area, less than a mile from the YMCA Program Center, a quarter mile walk to Greenville County’s newest park, and with easy access to both 385 and 85, this amazing home truly offers an unbeatable location. Situated on a beautifully landscaped lot with a canopy of mature shade trees and a fenced back yard, this beautiful home offers wonderful outdoor living options as it features both a wraparound porch on the front and side of the home and also a spacious deck on the rear of the home. When you first enter the home, you will be greeted by gleaming hardwood floors and a soaring two-story foyer and you will know that you are home. The spacious kitchen features solid wood cabinets, stainless appliances, granite countertops, a custom ceramic tile floor, and two pantrys. The kitchen is adjoined by both a breakfast room, and also a formal dining room with a trey ceiling, providing plenteous dining space for entertaining. The main level of the home also features two separate living rooms, a formal living room at the front of the home, and a great room with a gas-log fireplace at the rear of the home, in addition to a privately located powder room. The master suite is oversized and features a trey ceiling, a walk-in closet, and a full bath with dual sinks, a Jacuzzi tub and a separate shower. The second level of the home also features 3 more spacious bedrooms, a second full bathroom, and the laundry room. Some of the many desirable features of this incredible home include newer roof and HVAC, 9 foot ceilings, crown moldings, a bay window in the breakfast room, nearly 3,000 square feet of living space, and so much more. This gorgeous home is priced to sell at only $430,000!
- Type:
- Other
- Sq.Ft.:
- n/a
- Status:
- Active
- Beds:
- 3
- Lot size:
- 0.17 Acres
- Year built:
- 2007
- Baths:
- 2.00
- MLS#:
- 1524411
- Subdivision:
- Fairview Chase
ADDITIONAL INFORMATION
Very well maintained, single owner, 3 Bedroom 2 Bath charmer in prime location. This is the one you have been waiting for. One level living at its finest with an open floor plan, tons of natural light, beautiful vaulted ceilings, gas fireplace, updated kitchen, plantation shutters, covered back patio, and fenced yard that backs to green space. The master suite is positioned privately off the back of the home with a beautifully updated bathroom complete with dual sinks, garden tub, and separate shower. Do not miss the large backyard with three gates and 16x10 storage shed with electricity. The possibilities are endless with this great space. Move just in time for summer and enjoy the neighborhood pool! The neighborhood is close to shopping, restaurants, hospitals, interstates, and minutes from downtown Simpsonville. Architectural roof replaced in 2020.
$458,500
5 Moorgate Simpsonville, SC 29681
- Type:
- Other
- Sq.Ft.:
- n/a
- Status:
- Active
- Beds:
- 5
- Lot size:
- 0.29 Acres
- Year built:
- 2011
- Baths:
- 3.00
- MLS#:
- 1525903
- Subdivision:
- Copper Creek
ADDITIONAL INFORMATION
Welcome to this stunning home in the heart of the Five Forks area in Simpsonville. Situated in the sought-after Bells Crossing School zone, this home offers the perfect blend of convenience and comfortable living space. As a former model home status you will appreciate all the small and perfect details with a meticulously manicured lawn and landscaping, complete with a fully fenced yard that set the stage for the exceptional living experience that awaits inside with upgraded features like- New siding (2018), New tankless water heater (2023), New AC unit (2024) . Step inside to discover an open and spacious floor plan, with all the details that elevate the home's charm and appeal. The main floor features a Great Room, Formal Living Room, Kitchen, Formal Dining Room, Breakfast Room, and a Guest Bedroom with a Full Bath. Hardwood floors are on the main floor, adding warmth and character to each room. The heart of the home lies in the U-shaped kitchen, equipped with stainless appliances, granite countertops, and an Eat-In Bar. The adjacent Breakfast Room floods with natural light and offers access to the back deck, perfect for enjoying morning coffee or dining. Upstairs, the second floor hosts the remaining four Bedrooms, two Full Baths, and a Laundry Room. The expansive Master Suite boasts a tray ceiling, a large En Suite, huge Walk-In Closet, and an extra Sitting Room, ideal for a nursery, home office, or reading nook. The outdoor space is equally impressive, with a landscaped and irrigated backyard offering privacy and tranquility. Plus, the spacious extra tall garage, complete with heating and cooling, with an extra concrete pad for additional car! Endless of possibilities. You will enjoy the surround system that is installed and accessible on the main floor, master bedroom and the garage! Located in a desirable neighborhood with a lot of social activities such as bunco, book club and amenities such as a Junior Olympic-sized pool, Cabana, big playground, and sidewalks. Don't miss out on the opportunity to make this your forever home! Contact us today to schedule a viewing and make this house your home.
$434,900
8 Cromarty Simpsonville, SC 29681
- Type:
- Other
- Sq.Ft.:
- n/a
- Status:
- Active
- Beds:
- 3
- Lot size:
- 0.13 Acres
- Year built:
- 2018
- Baths:
- 2.00
- MLS#:
- 1525044
- Subdivision:
- The Retreat
ADDITIONAL INFORMATION
Experience the effortless lifestyle of single-story living at its finest. With low maintenance features throughout, this home is located in a lovely pocket subdivision in the heart of Simpsonville & Five Forks area which allows you to spend less time on upkeep and more time enjoying the things you love. From the beautiful hardwood flooring throughout, to the custom gourmet kitchen equipped with wonderful stainless steel vent hood and double ovens, to the custom fitted closet organization in the primary suite, this home spares no detail. Cozy up in front of the stone fireplace or relax in the back yard on your patio that features bead board ceilings and an easy to maintain backyard with the grass maintained by the HOA. Truly, just move in, enjoy the convenience of easy upkeep, while indulging in the comfort of spacious, open living areas.
$485,000
307 Grimes Simpsonville, SC 29681
- Type:
- Other
- Sq.Ft.:
- n/a
- Status:
- Active
- Beds:
- 4
- Lot size:
- 0.32 Acres
- Baths:
- 3.00
- MLS#:
- 1525765
- Subdivision:
- Gilder Creek Farm
ADDITIONAL INFORMATION
Incredible home centrally located in the Gilder Creek Farm subdivision right in the heart of the Highly popular Five Forks area. Welcome to 307 Grimes Drive! This home features 4 beds and 2 1/2 baths, master on main-level, bonus room, covered patio, approximately 2800 square feet, and .32 acres. Step inside and be greeted into a 2 story foyer and immediately to your right you will fall in love with the beautiful formal living room. As you head to the open great room and kitchen notice the updated flooring throughout which compliments all of the other updates in the main living space. The great room features a gorgeous gas log fireplace, a separate dining space and breakfast area, and access to the covered patio. The kitchen overlooks all of these spaces with a large island, granite countertops, stainless-steel appliances, and tile backsplash. The master is on the main-level with en-suite bath is just off of the kitchen with a gorgeous feature wall and beautifully updated paint colors. The master bath has a double vanity and soaking tub. Included downstairs is the laundry and a half bathroom. Upstairs you will find the three other bedrooms and a bonus room as well has a hall bathroom. The current owners are using on of the bedrooms as an office and the bonus as a bedroom. The bedroom being used as an office as an incredible walk-in attic with tons of storage space. Head outside to the expansive backyard space with covered patio and fire pit. One of the few lots in this subdivision with a fenced-in yard this size and tough to beat! Gilder Creek Farm has amenities including a club house and pool and this home is just a short walk from the pool! Come experience this home today!
- Type:
- Other
- Sq.Ft.:
- n/a
- Status:
- Active
- Beds:
- 5
- Lot size:
- 0.19 Acres
- Baths:
- 3.00
- MLS#:
- 1524634
- Subdivision:
- Greythorne
ADDITIONAL INFORMATION
This stunning property is an absolute must see! Located on a corner lot in the highly sought after Greythorne neighborhood, this 5-bedroom 3-bathroom home is absolutely exquisite. Hardwood floors and nine-foot ceilings enhance the beauty of this massive home. The main level has plenty of living space that includes a large living room, an office or flex space, a formal dining room, and a beautiful custom kitchen with a breakfast area. The kitchen is a chef’s dream! It has tons of gorgeous wood cabinetry, granite countertops, an island, double ovens, gas range, and brand-new dishwasher. As an added bonus, there is a spacious bedroom with a connecting bathroom on the first floor! Upstairs, you will find that the master suite is a home of its own! In addition to the two large walk-in closets and huge on-suite bathroom, there is a large sitting area where you can enjoy a cup of coffee, read a book, or watch some TV. Three additional bedrooms, a full bathroom, and a laundry room are also on this level. As you step out the back door, you will find yourself in a custom designed backyard oasis - complete with a covered patio and 1,800 square feet of stamped concrete. There are two gazebos to keep you cool on a hot day or dry on a rainy one. The concrete has even been poured deep enough under one of the gazebos to support a hot tub. The roof was replaced this year (2024) and both HVAC units were replaced in 2021. There is a large two-car garage that even has a dedicated outlet for EV charging. Schedule your appointment to see this beautiful home today – it will not last long!

IDX information is provided exclusively for consumers' personal, non-commercial use, and may not be used for any purpose other than to identify prospective properties consumers may be interested in purchasing. Copyright 2024 Western Upstate Multiple Listing Service. All rights reserved.


Information is provided exclusively for consumers' personal, non-commercial use and may not be used for any purpose other than to identify prospective properties consumers may be interested in purchasing. Copyright 2024 Greenville Multiple Listing Service, Inc. All rights reserved.
Simpsonville Real Estate
The median home value in Simpsonville, SC is $350,000. This is higher than the county median home value of $186,400. The national median home value is $219,700. The average price of homes sold in Simpsonville, SC is $350,000. Approximately 64.56% of Simpsonville homes are owned, compared to 28.11% rented, while 7.33% are vacant. Simpsonville real estate listings include condos, townhomes, and single family homes for sale. Commercial properties are also available. If you see a property you’re interested in, contact a Simpsonville real estate agent to arrange a tour today!
Simpsonville, South Carolina has a population of 20,741. Simpsonville is less family-centric than the surrounding county with 30.17% of the households containing married families with children. The county average for households married with children is 32.25%.
The median household income in Simpsonville, South Carolina is $58,857. The median household income for the surrounding county is $53,739 compared to the national median of $57,652. The median age of people living in Simpsonville is 38.8 years.
Simpsonville Weather
The average high temperature in July is 88.8 degrees, with an average low temperature in January of 31.2 degrees. The average rainfall is approximately 49.5 inches per year, with 2.2 inches of snow per year.
