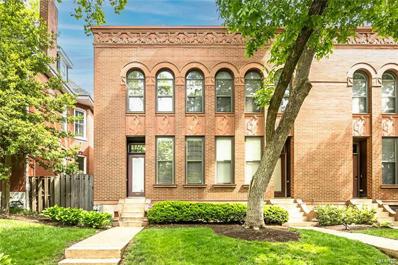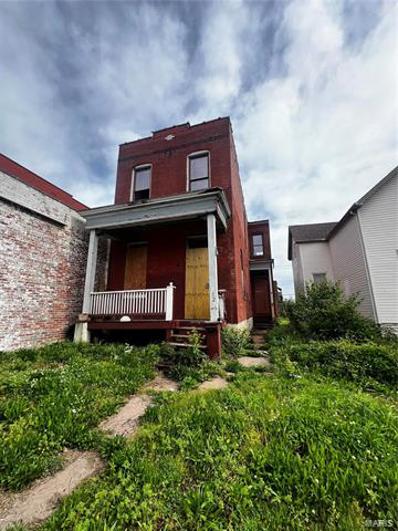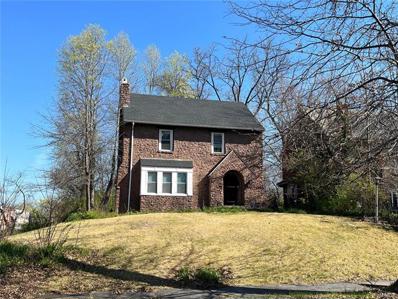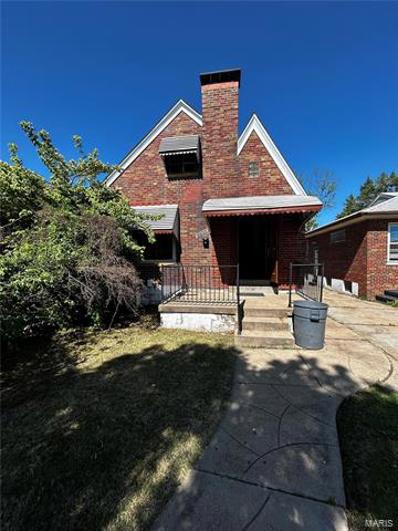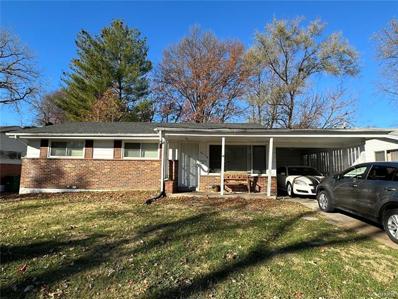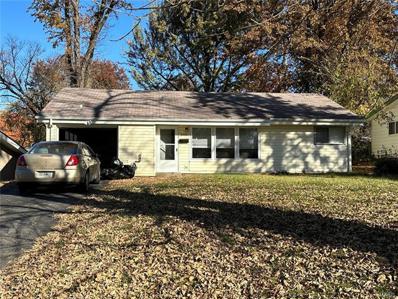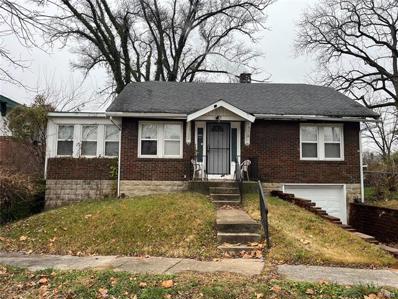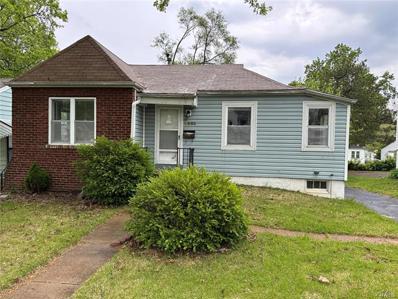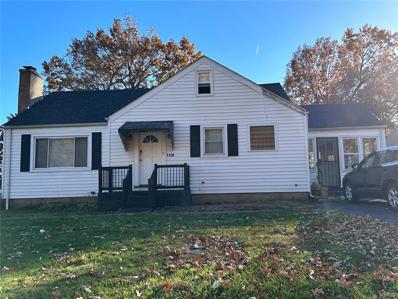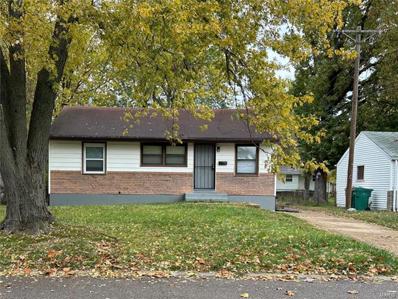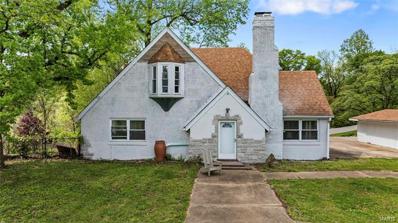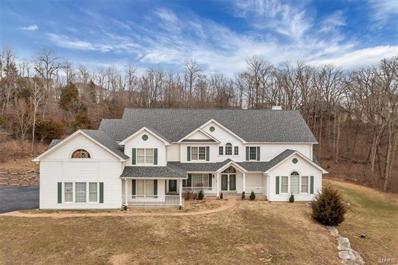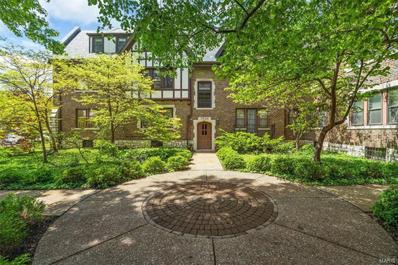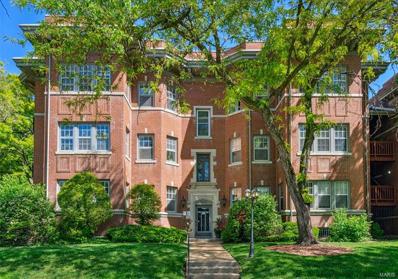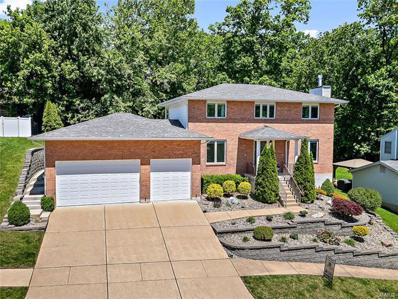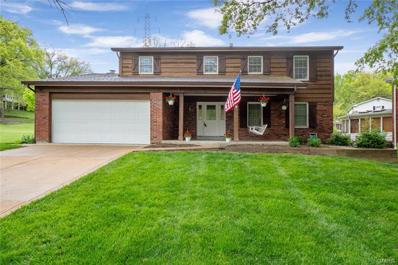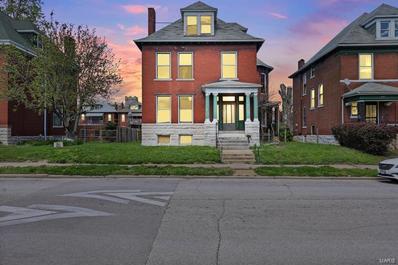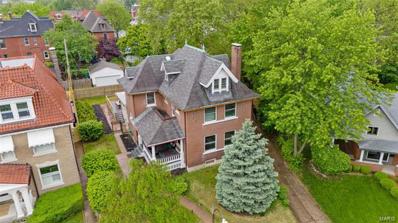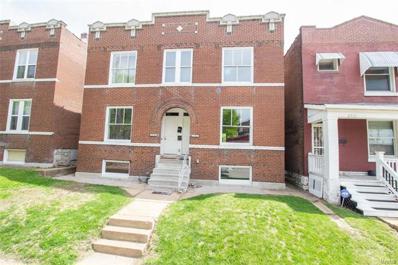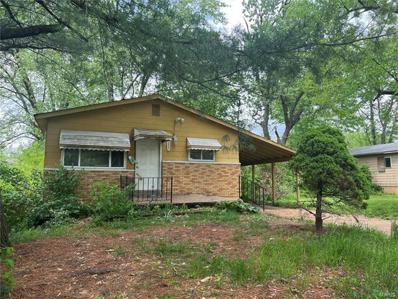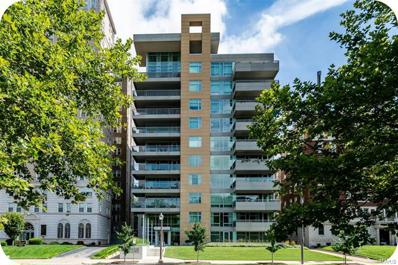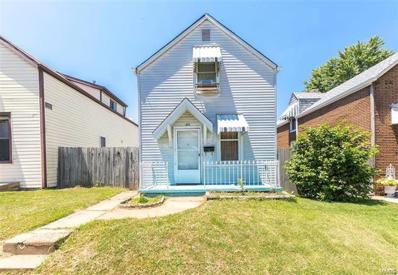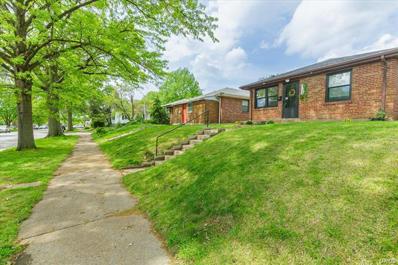Saint Louis MO Homes for Sale
- Type:
- Single Family
- Sq.Ft.:
- n/a
- Status:
- NEW LISTING
- Beds:
- 3
- Lot size:
- 0.15 Acres
- Year built:
- 1965
- Baths:
- 1.00
- MLS#:
- 24025901
- Subdivision:
- Atwater Terrace Blk 9 Lts 2 & 10 Sub
ADDITIONAL INFORMATION
Look no further for your next flip! With comps to back this would be the perfect flip or rentalGreat rental investment opportunity! Property is vacant, and being sold as-is, Seller to do NO inspections or repairs.
- Type:
- Single Family
- Sq.Ft.:
- n/a
- Status:
- NEW LISTING
- Beds:
- 2
- Lot size:
- 0.07 Acres
- Year built:
- 1930
- Baths:
- 1.00
- MLS#:
- 24025900
- Subdivision:
- West Walnut Manor
ADDITIONAL INFORMATION
Great rental investment opportunity! Rented for $700/month to long term tenant, just moved out. Property is vacant, and being sold as-is, Seller to do NO inspections or repairs.
- Type:
- Condo
- Sq.Ft.:
- 1,523
- Status:
- NEW LISTING
- Beds:
- 2
- Lot size:
- 0.05 Acres
- Year built:
- 1985
- Baths:
- 3.00
- MLS#:
- 24025938
- Subdivision:
- Laclede East
ADDITIONAL INFORMATION
Welcome to this stylish 3 level, end unit townhome in the secluded enclave of popular Manhattan Mew. With 9’ceilings, the main floor has a wonderful open feeling with an updated kitchen with stainless appliances, sunny living room with gas log fireplace and sliding doors that lead to private fenced patio, cozy breakfast room and powder room. Upstairs are two bedrooms, one used as an office, generous closets and updated bath with linen closet, vanity and tub/shower. The finished lower level works well for visiting guests with a full bath with shower, laundry and storage area. This lot has an additional fenced side yard with a shed, secured parking right outside the patio, community pool and walking distance to hospitals, shops and restaurants. Freshly painted with wood floors on all 3 levels. Seller will include treadmill, washer/dryer and blackout curtains in primary bedroom. Seller prefers a June 13 closing.
- Type:
- Single Family
- Sq.Ft.:
- n/a
- Status:
- NEW LISTING
- Beds:
- n/a
- Lot size:
- 0.08 Acres
- Year built:
- 1885
- Baths:
- MLS#:
- 24026149
- Subdivision:
- Gravois Park
ADDITIONAL INFORMATION
Calling all investors! The house is currently stripped down to 4 brick walls. It's a blank slate waiting for someone to fix it up. Make it an income producing duplex / single family or create a great home for a new home owner. Recently the city has invested 16-million-dollars into the project called Marquette Homes Development in Dutchtown neighborhoods. Want to be part of the revitalization of South City?
- Type:
- Single Family
- Sq.Ft.:
- n/a
- Status:
- NEW LISTING
- Beds:
- 3
- Lot size:
- 0.27 Acres
- Year built:
- 1925
- Baths:
- 2.00
- MLS#:
- 24026062
- Subdivision:
- Townsend
ADDITIONAL INFORMATION
WELCOME HOME!!! Get ready to be amazed at the beauty, space and historic charm of this 2 story home in the Cabanne Place neighborhood. This stately brick home, sitting on a corner lot, welcomes you with a front porch and entry foyer. Home features living room with a fireplace, separate formal dining room, kitchen and 'mud room'. Upstairs you will find three large bedrooms and two full baths including a master suite with a full bath and a huge walk-in closet. The basement has a finished room with an additional fireplace. Some updating has been completed and home is ready for new owner! TAKE A LOOK TODAY!
- Type:
- Single Family
- Sq.Ft.:
- n/a
- Status:
- NEW LISTING
- Beds:
- 4
- Lot size:
- 0.08 Acres
- Year built:
- 1940
- Baths:
- 1.00
- MLS#:
- 24026117
- Subdivision:
- Ridgeview Park Add
ADDITIONAL INFORMATION
Clean brick bungalow! 8637 Riverview Blvd is a 4 bed/1 bath home with hardwood floors throughout most of the main level. It also features a detached 1-car garage and updated electrical. Would make a great addition to an investment portfolio! Property to be sold as-is, seller to do no repairs.
- Type:
- Single Family
- Sq.Ft.:
- n/a
- Status:
- NEW LISTING
- Beds:
- 3
- Lot size:
- 0.19 Acres
- Year built:
- 1955
- Baths:
- 1.00
- MLS#:
- 24025370
- Subdivision:
- Hathaway Meadows 5
ADDITIONAL INFORMATION
TURN KEY RENTAL READY TO ADD TO YOUR PORTFOLIO!!! Ranch style home with living room, eat-in kitchen, three bedrooms and one bath. Additional bonus room and partially finished basement. Property has carport, covered front porch and partially fenced yard. Property sold as-is....Do not disturb tenants.
- Type:
- Single Family
- Sq.Ft.:
- n/a
- Status:
- NEW LISTING
- Beds:
- 3
- Lot size:
- 0.17 Acres
- Year built:
- 1952
- Baths:
- 1.00
- MLS#:
- 24025356
- Subdivision:
- Frostwood
ADDITIONAL INFORMATION
TURN KEY RENTAL READY TO ADD TO YOUR PORTFOLIO!!! Ranch style home with living room, eat-in kitchen, three bedrooms and one bath. Property has patio overlooking partially fenced yard and attached 1 car garage. Property sold as-is....Do not disturb tenants.
- Type:
- Single Family
- Sq.Ft.:
- n/a
- Status:
- NEW LISTING
- Beds:
- 2
- Lot size:
- 0.09 Acres
- Year built:
- 1929
- Baths:
- 1.00
- MLS#:
- 24025350
- Subdivision:
- Natural Park
ADDITIONAL INFORMATION
TURN KEY RENTAL READY TO ADD TO YOUR PORTFOLIO!!! Brick Bungalow style home with tuck under garage. Property features separate living and dining rooms, 2 bedrooms and full bath on main level. Partial basement. Home has partially fenced yard. Property sold as-is....Do not disturb tenants.
- Type:
- Single Family
- Sq.Ft.:
- n/a
- Status:
- NEW LISTING
- Beds:
- 3
- Lot size:
- 0.11 Acres
- Year built:
- 1941
- Baths:
- 1.00
- MLS#:
- 24025337
- Subdivision:
- Berdell Hills
ADDITIONAL INFORMATION
GREAT OPPORTUNITY FOR RENTAL OR PRIMARY RESIDENCE. Ranch/Bungalow Style home featuring living room, eat-in kitchen, 3 bedrooms and full bath on main level. Walkout basement is full and partially finished. Patio overlooks partially fenced back yard. TAKE A LOOK TODAY!
- Type:
- Single Family
- Sq.Ft.:
- n/a
- Status:
- NEW LISTING
- Beds:
- 3
- Lot size:
- 0.2 Acres
- Year built:
- 1950
- Baths:
- 1.00
- MLS#:
- 24025330
- Subdivision:
- Northdale
ADDITIONAL INFORMATION
TURN KEY RENTAL READY TO ADD TO YOUR PORTFOLIO!!! 1.5 Story home features living room w/fireplace, eat-in kitchen w/center island, two bedrooms and one bath on main level. Upper level has additional bedroom area. Home features enclosed bonus room, full basement and deck. Off street parking and partially fenced yard. Property sold as-is....Do not disturb tenants.
- Type:
- Single Family
- Sq.Ft.:
- n/a
- Status:
- NEW LISTING
- Beds:
- 3
- Lot size:
- 0.15 Acres
- Year built:
- 1952
- Baths:
- 1.00
- MLS#:
- 24025309
- Subdivision:
- Glasgow Village Unit 3
ADDITIONAL INFORMATION
TURN KEY RENTAL READY TO ADD TO YOUR PORTFOLIO!!! Ranch style home with living room, kitchen, three bedrooms and one bath. Home has additional living space including dining area and possible sleeping area. Basement is full with partial finish. Off street parking and partially fenced yard. Property sold as-is....Do not disturb tenants.
- Type:
- Single Family
- Sq.Ft.:
- n/a
- Status:
- NEW LISTING
- Beds:
- 3
- Lot size:
- 1.28 Acres
- Year built:
- 1948
- Baths:
- 3.00
- MLS#:
- 24025272
- Subdivision:
- Riverview Gardens
ADDITIONAL INFORMATION
Indulge in the panoramic Mississippi River views in this mini-mansion. Its elevated bluff location grants a 180-degree perspective. Inside, discover cottage charm blended with expansive rooms, including a grand living area, formal dining, and a spacious kitchen. The main level boasts two generous bedrooms, a large bath, and a large knotty pine wood-paneled mudroom/laundry room. Upstairs, find two more bedrooms, full bath, a hidden office, and storage. Outside, the property spans both 9836 and 9838, offering an extra deep 2 car garage built for a limousine, vast garden space, and a fire pit area—truly remarkable. Enjoy a pastoral atmosphere minutes from downtown St. Louis, offering a rare blend of space and natural beauty in a once-in-a-generation opportunity.
$849,000
7790 Fine Road St Louis, MO 63129
- Type:
- Single Family
- Sq.Ft.:
- 7,117
- Status:
- NEW LISTING
- Beds:
- 8
- Lot size:
- 5.88 Acres
- Year built:
- 1996
- Baths:
- 9.00
- MLS#:
- 24025536
- Subdivision:
- Gran Ridge
ADDITIONAL INFORMATION
This 8 bed 9 bath Oakville home is 7,000+ sq/ft, sits on almost 6 acres & nearly every bedroom has its own full bath! The grand marble foyer welcomes you w/ the great room straight ahead. The main floor has 2 full baths, 2 half baths & 2 bedrooms including a master suite. The master bath has double sinks, a separate tub & shower & large walk-in closet. The main floor is also home to 2 more gas fireplaces, a formal dining room, family room & eat-in kitchen w/ a double oven, stainless steel appliances, sub-zero fridge & access to the 2 seasons room. Off the kitchen is a laundry room & access to the oversized garage. Venture up either stairwell to a catwalk w/ deco crown molding arched openings that lead you to each of the 6 bedrooms, 5 of which have a walk-in closet & full bath. The 9-foot pour walk-out LL is vast w/ a rough-in for a full bath. Note the 3 geothermal heating & cooling systems, intercom system, central vacuuming system, in-ground irrigation system & new roof in 2021!
- Type:
- Condo
- Sq.Ft.:
- 2,305
- Status:
- NEW LISTING
- Beds:
- 5
- Lot size:
- 0.05 Acres
- Year built:
- 1925
- Baths:
- 2.00
- MLS#:
- 24025664
- Subdivision:
- Wydown Forest Court
ADDITIONAL INFORMATION
This is a lovely light-filled second-floor condo, next to Wydown Park. The location is fantastic...you can walk to restaurants or into downtown Clayton. It's got so much original character, including the wood floors, but the baths and kitchen have been nicely updated. Besides the regular refrigerator, there are 2 refrigerated drawers next to a wine cooler in the butler's pantry area, all with cabinet-matching fronts. If you'd like a more open space, the wall between the kitchen and the dining room can be torn down, as another unit has done. There are 2 bedrooms on the main level, and the one that currently serves as a library/den is a must-see. Upstairs are 3 more large bedrooms and another full bath. There are 2 tandem parking spots in the garage that come with the unit, and a good-sized storage space as well. The grounds are beautifully maintained.
- Type:
- Condo
- Sq.Ft.:
- n/a
- Status:
- NEW LISTING
- Beds:
- 2
- Year built:
- 1912
- Baths:
- 2.00
- MLS#:
- 24024787
- Subdivision:
- Hampshire Square Condos
ADDITIONAL INFORMATION
Welcome to this gorgeous, spacious 2 bedroom 2 bathroom, 3rd floor condo in sought after Debaliviere Place! You walk into a Large living room with Hardwood Floors and wood-burning fireplace. Bonus room off of the primary bedroom which has French doors, wood flooring and an en-suite bathroom. Another full bedroom & bathroom down the hallway. Kitchen has some stainless steel appliance, eat in kitchen/dining room combo, mud room with in unit laundry. 1 car garage with additional parking in a gated lot. Extra storage in basement. Conveniently located near Wash U, BJC, SLU, STL Zoo, Metrolink, Forest Park, the Central West End, Forest Park Parkway and 170. You will not want to miss the opportunity to be the next owner of this amazing condo! Schedule your appointment today!
- Type:
- Single Family
- Sq.Ft.:
- n/a
- Status:
- NEW LISTING
- Beds:
- 3
- Lot size:
- 0.24 Acres
- Year built:
- 1999
- Baths:
- 3.00
- MLS#:
- 24023735
- Subdivision:
- Summerhedge
ADDITIONAL INFORMATION
Welcome home!! The open concept space in the home is perfect for entertaining friends & family. The Kitchen and main floor bathroom was recently painted. Enjoy the convenience of a main floor laundry room with ample cabinets for storage. The primary bedroom and ensuite bathroom is absolutely breathtaking. Each closet and the laundry room has been fitted with custom California closets. The ENORMOUS garage is complete with a sub-panel, perfect for the car enthusiast to install a car lift. The garage also has a flow wall for efficient tool storage & battery backup garage doors. Other features include a recently finished basement with a recreation room and dry bar. The home has Metro lighting, exterior landscape lighting, high efficiency tankless water heater, high efficiency multi-stage HVAC with humidifier, Pella windows with integrated blinds, beautiful landscaping, walkways, exterior lighting, flower beds, living room and garage sound system.
- Type:
- Single Family
- Sq.Ft.:
- 2,647
- Status:
- NEW LISTING
- Beds:
- 4
- Lot size:
- 0.3 Acres
- Year built:
- 1977
- Baths:
- 3.00
- MLS#:
- 24014284
- Subdivision:
- Dougherty Ridge
ADDITIONAL INFORMATION
Nestled in a serene location near a cul-de-sac, this meticulously maintained 2-story home offers a tranquil haven in the heart of West County. Featuring 4 bedrooms, 2.5 bathrooms, and over 2,600 square feet on a flat lot, make this your home in Dougherty Ridge subdivision! A standout feature of this residence is the delightful Four Seasons room, which backs to and overlooks expansive common ground. With its heated flooring and stunning windows, this versatile area is a sun-soaked retreat that invites you to relax and revel in nature's beauty, and promises year-round enjoyment. Additional features include a lawn sprinkler system, wood burning fireplace, spacious two-car garage, separate dining space along with a living room and family room, and eat-in breakfast space off of the kitchen. The unfinished basement is spacious with storage shelving and work benches. This is an excellent opportunity to make this the home of your dreams. Home is being sold AS-IS in its current condition.
- Type:
- Single Family
- Sq.Ft.:
- n/a
- Status:
- NEW LISTING
- Beds:
- 6
- Lot size:
- 0.15 Acres
- Year built:
- 1903
- Baths:
- 2.00
- MLS#:
- 24025745
- Subdivision:
- Lindell Park Add
ADDITIONAL INFORMATION
Open House:
Tuesday, 4/30 9:00-11:00PM
- Type:
- Single Family
- Sq.Ft.:
- 4,000
- Status:
- NEW LISTING
- Beds:
- 7
- Lot size:
- 0.25 Acres
- Year built:
- 1908
- Baths:
- 4.00
- MLS#:
- 24023947
- Subdivision:
- Compton Hill Add
ADDITIONAL INFORMATION
Welcome to this stunning historic home filled with charm AND modern amenities. Expansive rooms graced with details include stained glass windows, millwork, hardwood floors, 10’ ceilings PLUS an ACCESSIBLE ENTRYWAY providing ease & comfort. The kitchen has a fresh look with subway tile, SS appliances, quartz countertops & skylights filling the space with natural light. The bathrooms have all been updated, and it looks like Chip and Jo did them themselves! The living and dining rooms are spacious in design with the elegant charm found in stately historic homes. There is a LARGE main floor primary BR suite with an accessible shower and spacious toilet area as well as a double vanity sink, the ultimate marriage saver! Also noteworthy- there are ZERO thresholds from room to room, a plus for mobility! 2 full Bath & 6 upper level BR as well as a modern laundry closet complete this stunning Compton Heights home. Perfect for multigenerational living, aging-in-place, or just a functional HOME!
$219,900
2716 Texas Avenue St Louis, MO 63118
- Type:
- Single Family
- Sq.Ft.:
- 1,588
- Status:
- NEW LISTING
- Beds:
- 3
- Year built:
- 1914
- Baths:
- 3.00
- MLS#:
- 24025273
ADDITIONAL INFORMATION
Located in Benton Park West sits this updated home! As you walk in the front door, you will just love the open floor plan offers loads of natural light and wood floors! Updated kitchen features newer white shaker cabinets, quartz counters, and stainless appliances! Half bathroom and laundry area round off the main level. Upstairs provides a spacious master bedroom featuring ample closet space and private full bathroom! 2 additional guest rooms and full bathroom finish off the second level. Unfinished basement is perfect for storage! Don't wait, call for your private showing today! Buyer to verify all MLS data, including to but limited to square footage, schools, taxes, etc.
- Type:
- Single Family
- Sq.Ft.:
- 888
- Status:
- NEW LISTING
- Beds:
- 3
- Lot size:
- 0.14 Acres
- Year built:
- 1959
- Baths:
- 1.00
- MLS#:
- 24025855
- Subdivision:
- Castle Point Unit 3
ADDITIONAL INFORMATION
Three bedroom, one bathroom home in Castle Point ready for your finishing touches! This home is in need of repair and will make for a great rental to any investors portfolio or a wonderful fix and flip.
- Type:
- Condo
- Sq.Ft.:
- 1,525
- Status:
- NEW LISTING
- Beds:
- 1
- Year built:
- 2007
- Baths:
- 2.00
- MLS#:
- 24025203
- Subdivision:
- 4545 Lindell Blvd
ADDITIONAL INFORMATION
Modern luxury living awaits you in this stunning full service high rise in the heart of the Central West End. Direct elevator access to your private foyer opens into a spectacular light filled floor plan w/10' ceilings & floor to ceiling windows. This 1525sf 4th floor unit has high end finishes & amazing upgrades including a modern streamlined linear gas fireplace. A chefs kitchen w/contemporary cabinets & white quartz countertops has views of the 23'x9' covered balcony offering a peaceful outside oasis. The spacious primary suite w/custom stone walls leads to a beautiful spa like bathroom w/double vanity, soaking tub & large walk-in custom closet w/private laundry. The office/den with 1/2 bath can easily double as a guest suite. Amenities include a front desk attendant, fitness room, large community room, guest suite & 1 assigned parking & storage space in a climate controlled garage. Steps from many great restaurants, cafes, shopping, the Cathedral Basilica & 1300 acre Forest Park!
- Type:
- Single Family
- Sq.Ft.:
- 990
- Status:
- NEW LISTING
- Beds:
- 2
- Lot size:
- 0.07 Acres
- Year built:
- 1905
- Baths:
- 2.00
- MLS#:
- 24025764
- Subdivision:
- Newport Heights Add 01
ADDITIONAL INFORMATION
Step inside this captivating city charmer and be amazed by the spacious living and dining area that welcomes you with open arms. The newly remodeled kitchen boasts sleek stainless steel appliances and ample room for a dining table, making meal times a joy. With a large two-car garage accessible from the alley, convenience and comfort blend seamlessly in this delightful two-bedroom home.Selling that this house, it will be as is no inspection special self contract
- Type:
- Single Family
- Sq.Ft.:
- 805
- Status:
- NEW LISTING
- Beds:
- 2
- Lot size:
- 0.13 Acres
- Year built:
- 1955
- Baths:
- 1.00
- MLS#:
- 24025754
- Subdivision:
- Bowlin Sub
ADDITIONAL INFORMATION
Welcome home to this lovely, open concept, 2 bed, 1 bath ranch home w/so much charm! It's sure to make an impression as you walk in to this home filled w/character! Newer updates include: Beautifully landscaped. New awning on back porch. Freshly painted throughout. French drain in backyard. Custom, hand-made shelving in kitchen and living room. Organized closets. Newer flooring in bath, & so much more-you name it! There are two generously sized bedrooms & one full bath on the main level. Gleaming hardwood flooring throughout most of home. Stunning eat-in kitchen with custom cabinets, white subway tile backsplash, stainless appliances, gas range, dishwasher, microwave & so much storage! You will love the lower level adding over 700 sq foot of extra living space -perfect for an amazing recreation room; clean & fully painted from ceilings to floors! Huge back yard-great for outdoor family BBQ's & entertaining! This one won't last long! Convenient to dining, shopping and major highways!

Listings courtesy of MARIS MLS as distributed by MLS GRID, based on information submitted to the MLS GRID as of {{last updated}}.. All data is obtained from various sources and may not have been verified by broker or MLS GRID. Supplied Open House Information is subject to change without notice. All information should be independently reviewed and verified for accuracy. Properties may or may not be listed by the office/agent presenting the information. The Digital Millennium Copyright Act of 1998, 17 U.S.C. § 512 (the “DMCA”) provides recourse for copyright owners who believe that material appearing on the Internet infringes their rights under U.S. copyright law. If you believe in good faith that any content or material made available in connection with our website or services infringes your copyright, you (or your agent) may send us a notice requesting that the content or material be removed, or access to it blocked. Notices must be sent in writing by email to DMCAnotice@MLSGrid.com. The DMCA requires that your notice of alleged copyright infringement include the following information: (1) description of the copyrighted work that is the subject of claimed infringement; (2) description of the alleged infringing content and information sufficient to permit us to locate the content; (3) contact information for you, including your address, telephone number and email address; (4) a statement by you that you have a good faith belief that the content in the manner complained of is not authorized by the copyright owner, or its agent, or by the operation of any law; (5) a statement by you, signed under penalty of perjury, that the information in the notification is accurate and that you have the authority to enforce the copyrights that are claimed to be infringed; and (6) a physical or electronic signature of the copyright owner or a person authorized to act on the copyright owner’s behalf. Failure to include all of the above information may result in the delay of the processing of your complaint.
Saint Louis Real Estate
The median home value in Saint Louis, MO is $189,900. This is higher than the county median home value of $184,100. The national median home value is $219,700. The average price of homes sold in Saint Louis, MO is $189,900. Approximately 53.79% of Saint Louis homes are owned, compared to 39.62% rented, while 6.59% are vacant. Saint Louis real estate listings include condos, townhomes, and single family homes for sale. Commercial properties are also available. If you see a property you’re interested in, contact a Saint Louis real estate agent to arrange a tour today!
Saint Louis, Missouri has a population of 29,897. Saint Louis is less family-centric than the surrounding county with 25.96% of the households containing married families with children. The county average for households married with children is 29.23%.
The median household income in Saint Louis, Missouri is $67,426. The median household income for the surrounding county is $62,931 compared to the national median of $57,652. The median age of people living in Saint Louis is 42.4 years.
Saint Louis Weather
The average high temperature in July is 88.5 degrees, with an average low temperature in January of 21.5 degrees. The average rainfall is approximately 42.3 inches per year, with 8.4 inches of snow per year.

