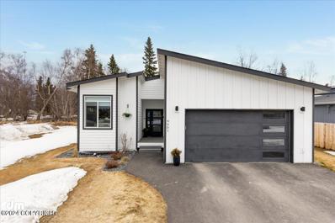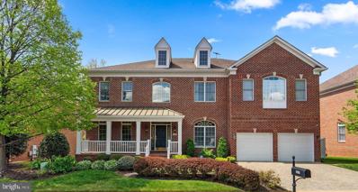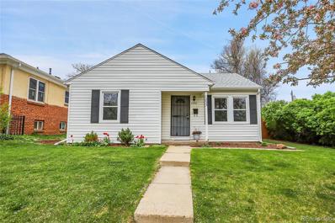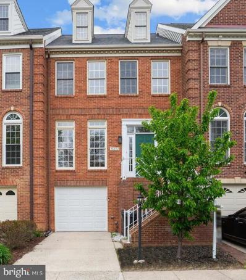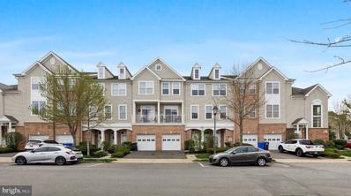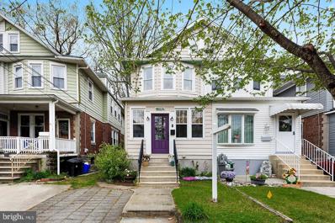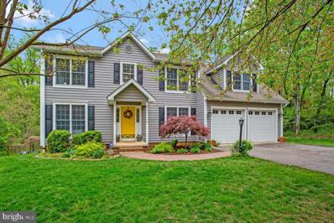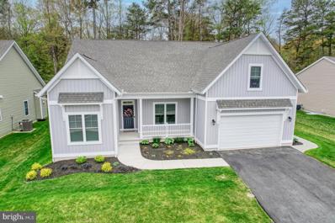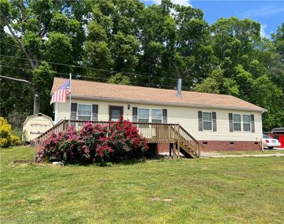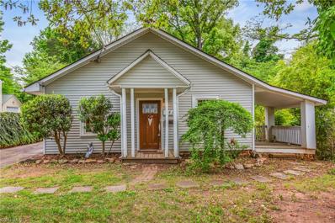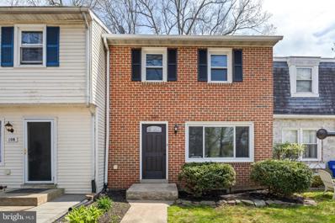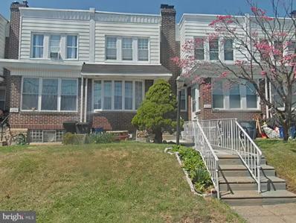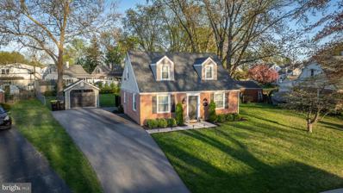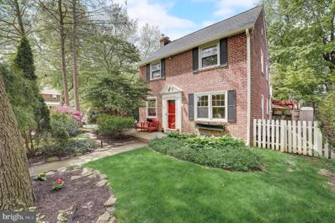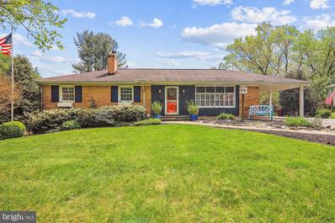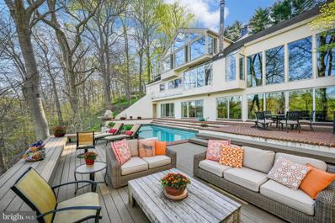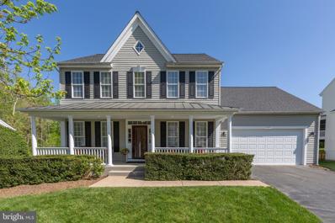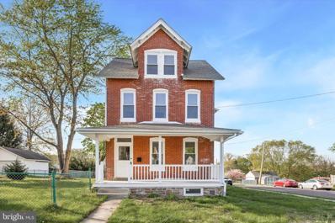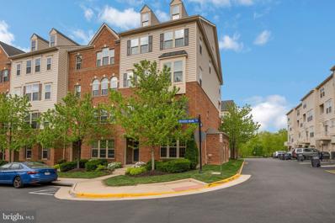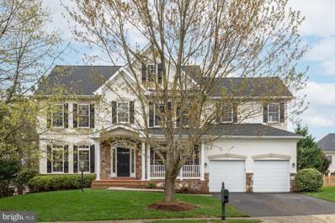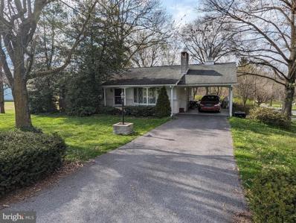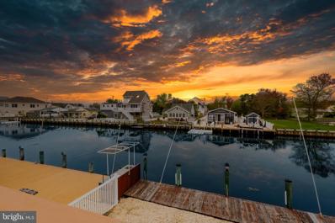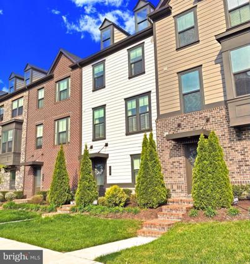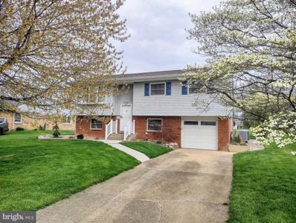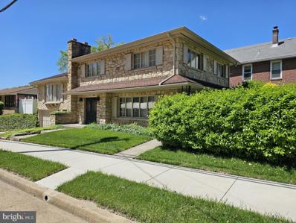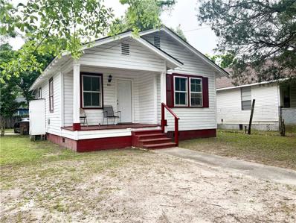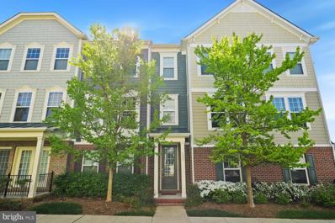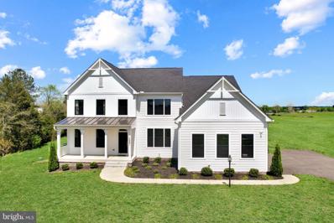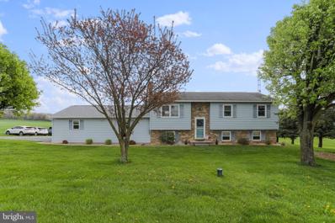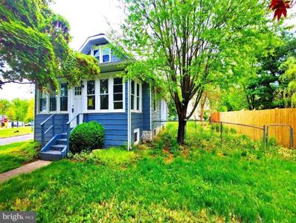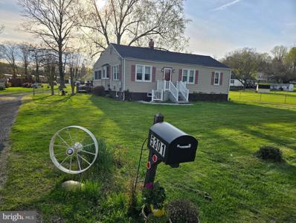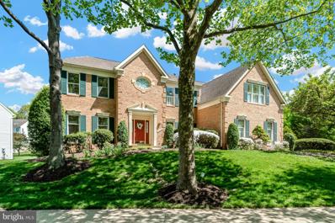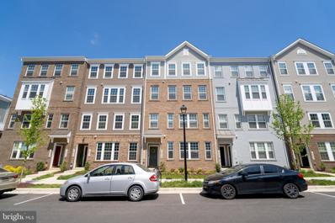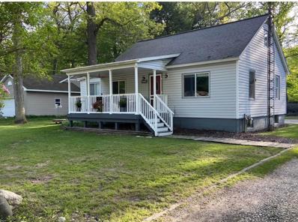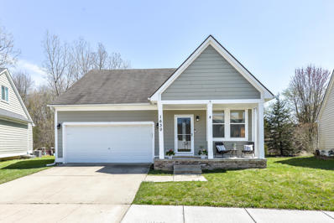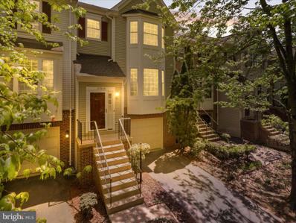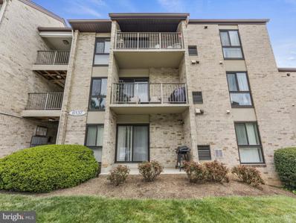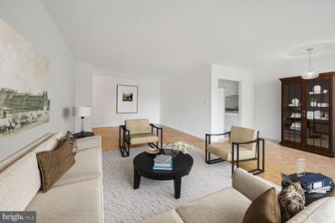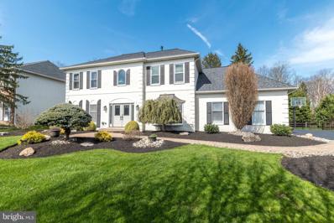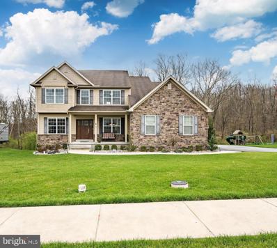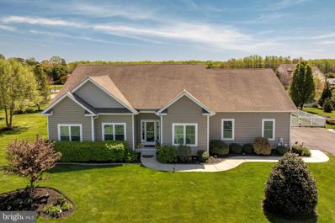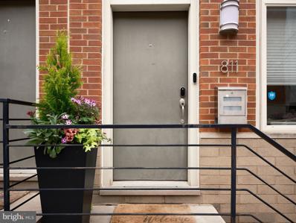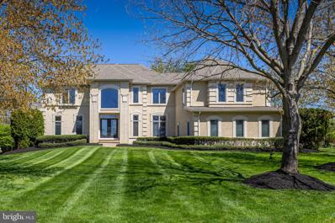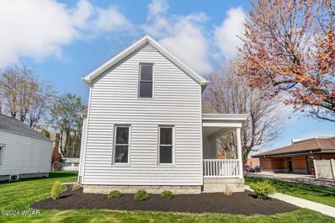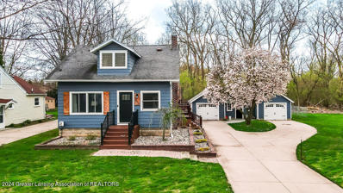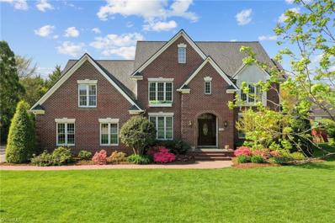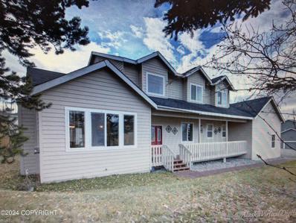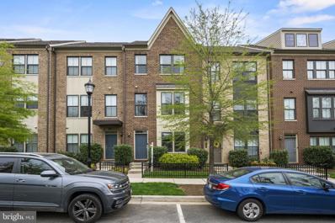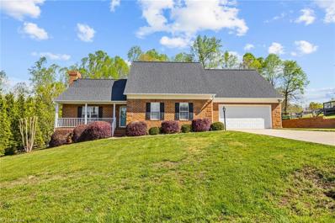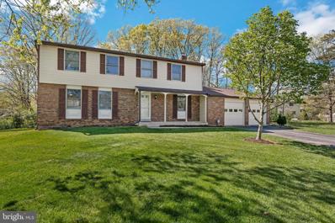Xome New Listings
250 Properties Found
If you’re thinking about buying a home or have questions, please contact us. We will get an expert to work with you and guide you through the home buying process. Please visit our site for more information on buying a home, selling a home, or if you're simply searching for more properties to view!
Find More Homes
$605,000
9901 Zeus Circle Anchorage, AK 99515
- Type:
- Other
- Sq.Ft.:
- 7,012
- Status:
- NEW LISTING
- Beds:
- 3
- Lot size:
- 0.16 Acres
- Year built:
- 2021
- Baths:
- 2.00
- MLS#:
- 24-4113
ADDITIONAL INFORMATION
Step into this open-concept living space flooded with natural light, featuring high ceiling and clean lines throughout this beautiful ranch home, located in the Olympus Subdivision. This home features quartz countertops, stainless appliances, LVP flooring, WIC in master has custom built-ins.
$1,700,000
8262 Trailwood Court Vienna, VA 22182
- Type:
- Single Family
- Sq.Ft.:
- 6,948
- Status:
- NEW LISTING
- Beds:
- 5
- Lot size:
- 0.15 Acres
- Year built:
- 2003
- Baths:
- 6.00
- MLS#:
- VAFX2174250
- Subdivision:
- Madrillon Manors
ADDITIONAL INFORMATION
**Full photos coming 4/25** A rare opportunity within a unique sought-after enclave of executive style homes! Located in the heart of Tysons Corner, this stunning brick Colonial offers unparalleled elegance over three fully finished levels and approx. 6900 sq ft. of living space! With five bedrooms, 4 full baths/2 half baths and a 2-car garage, the stage is set for luxury living. Step inside to the grand two-story entry foyer and note the impeccable craftsmanship and attention to detail with hardwood floors, tray ceilings, and wide custom moldings throughout. The main level boasts a formal living room and banquet-sized dining room with a butler's pantry that includes a beverage refrigerator. Youâll love entertaining and cooking in the chefâs kitchen featuring high-end cherry cabinets, a Viking gas stove, 2 dishwashers, 2 sinks, an island seating space, an extra-large pantry and breakfast area that overlooks the rear garden. The family room is light and bright with a wall of windows and a cozy gas fireplace and access to a large private office for a great work from home space. Upstairs, the expansive primary bedroom suite is a sanctuary complete with a large sitting room, coffee bar with mini-fridge, large his and hers custom closets, and a luxurious ensuite bathroom. Three additional bedrooms on this level include two with a jack and jill bathroom and another with its own ensuite. The lower level is an entertainer's dream with a large recreation room featuring a gas fireplace, full wet bar equipped with a wine fridge, a media room, an exercise room, and a convenient powder room. The 5th bedroom is located on this level with its own ensuite bath making it the perfect guest space. Other features include several large storage closets and a garage with shelving options. Outside, the professionally landscaped backyard with low-maintenance fencing, a stone patio and a front porch extends your living spaces. Located just off Leesburg Pike and Gallows Rd, walkable to shops and restaurants. From here itâs just minutes to Tysons Corner Center, I-495, three Metro stations, multiple restaurants and shops, three Whole Foods stores, Trader Joes and everything else.
$359,000
1233 Clinton Street Aurora, CO 80010
- Type:
- Single Family
- Sq.Ft.:
- 712
- Status:
- NEW LISTING
- Beds:
- 2
- Lot size:
- 0.15 Acres
- Year built:
- 1949
- Baths:
- 1.00
- MLS#:
- 7964177
- Subdivision:
- Alvarado Place
ADDITIONAL INFORMATION
Do not miss out on this lovely home, it is filled with charming character and is move in ready just waiting for you to make it your own! Picturesque landscaping with a lush front lawn that welcomes you to come further inside, with a functional and flowing layout that maximizes the space. A living area is drenched in natural light from large windows. Delight in hosting dinner parties in a sun-filled dining area with easy access to the open kitchen. Two bright and sizable bedrooms are complemented by a full bath. Mud and laundry room (washer and dryer included) with easy access to retreat outdoors to an expansive backyard ready to make it your own. There are 2 parking spaces in the back of the fully fenced yard. Amazing opportunity for you to make this your home! This home boasts a very convenient location just minutes from Lowry with all the fine dining and shopping and the Hospital area with University Health, Children's and the VA. Updates: Paint 4/24, window coverings 4/24, furnace 11/18, 5 new windows 6/21, hot water heater 12/21, roof and gutters 12/23
- Type:
- Single Family
- Sq.Ft.:
- 2,268
- Status:
- NEW LISTING
- Beds:
- 3
- Lot size:
- 0.04 Acres
- Year built:
- 1990
- Baths:
- 4.00
- MLS#:
- VALO2069098
- Subdivision:
- Potomac Lakes
ADDITIONAL INFORMATION
**Photos coming 4/26** Welcome to 46602 Lynnhaven Square, a grand townhome in beautiful Potomac Lake at Cascades. This elegant property boasts a classic brick front, a 1-car garage, 3 bedrooms and 2 full and 2 half baths over three finished levels! The main level features a welcoming entry leading to a spacious living room, and separate dining room, perfect for gatherings. The eat-in kitchen is planned for a chef with an island cooktop with seating, a separate oven, granite counters, and ample 42" tall cabinets with loads of storage. Glass doors from the kitchen lead to the large, refinished deck with new Trex railings, ready for grilling and relaxing. Hardwood floors and upgraded moldings add an upscale touch to the main level. Upstairs, you will find the Owner's suite with dramatic vaulted ceilings, a large walk-in closet, and an ensuite bathroom. Two more nice-sized bedrooms and a hall bath are on this floor as well. A spacious rec room and office space is on the lower level along with a convenient laundry room. From here you have access to the garage, complete with shelving and a workbench and the rear patio and fenced yard. Residents of Cascades enjoy five-star amenities including a beautiful fitness center, jogging trails, a community center, outdoor pools, tennis courts, sports fields, and more. Youâre also near the Potomack Lakes Sportsplex, Algonkian Regional Park and Golf Course, and the Potomac River and boat ramp and great shopping and restaurant options as well. From here, commuting is a breeze with convenient access to routes 7 and 28, the Tollway, the Fairfax County Parkway, Dulles Airport, and Metro. Welcome home!
$425,000
80 Bryce Lane Manahawkin, NJ 08050
- Type:
- Single Family
- Sq.Ft.:
- 2,523
- Status:
- NEW LISTING
- Beds:
- 3
- Year built:
- 2009
- Baths:
- 3.00
- MLS#:
- NJOC2025302
- Subdivision:
- Manahawkin - The Landings
ADDITIONAL INFORMATION
Welcome to 80 Bryce Lane in The Landings at Manahawkin! This spacious interior townhome offers over 2500 square foot of living space, ensuring comfort and convenience. As you step inside, you're greeted by a large foyer leading to an extra deep one-car garage, perfect for additional storage space. The main floor features an inviting open floor plan, seamlessly connecting the expansive living area, dining space, and kitchen. The kitchen is a chef's delight, equipped with a large center island offering room for extra seating, elegant granite countertops, a stylish tumbled marble backsplash, gas cooking, stainless steel appliances, a convenient garbage disposal, and a pantry closet for all your storage needs. Also located on the main floor are the laundry room, a powder room, and ample space for a home office, ensuring versatility to suit your lifestyle. Upstairs, retreat to the primary suite boasting a huge walk-in closet and an en suite bath complete with a luxurious soaking tub and a walk-in shower, providing a serene sanctuary to unwind. Two additional bedrooms, a well-appointed hall bath, and a bonus space featuring a built-in Murphy bed offer versatility for guests or additional home office space. Additional features of this home include an updated hot water heater, a balcony off the kitchen providing a perfect spot for outdoor relaxation, and access to the community pool for endless summer enjoyment. Conveniently located close to area shopping centers, hospitals, and just minutes away from the pristine beaches of Long Beach Island, this move-in ready home offers the perfect blend of comfort, convenience, and coastal living. Don't miss out on the opportunity to make this your new home sweet home!
- Type:
- Twin Home
- Sq.Ft.:
- 1,212
- Status:
- NEW LISTING
- Beds:
- 3
- Lot size:
- 0.05 Acres
- Year built:
- 1928
- Baths:
- 1.00
- MLS#:
- NJCD2066666
- Subdivision:
- Bluebird
ADDITIONAL INFORMATION
Welcome to this enchanting twin home, nestled in the heart of Collingswood, where every corner tells a story, and vintage charm meets modern whimsy. As you enter into the all-weather porch, a lush sanctuary perfect for your plants or simply a quaint space to unwind with a book. Through the front door you're greeted by original hardwood floors that spread across both the first and second levels, setting the stage for a home that's as charismatic as it is timeless. The living spaces are wrapped in soft pink walls, evoking a sense of warmth and nostalgia, reminiscent of a bygone era captured in Technicolor. The dining room, with atomic chandelier, perfectly framed by a domed archway. The kitchen is a retro delight, featuring mint green cabinetry paired with pristine white countertops. Itâs accented by a playful hidden ironing board adorned with a pin-up from Tower Records, a nod to the kitschy glamour of the past. Upstairs, the allure continues with three cozy bedrooms, each offering a serene escape. The bathroom is a true gem, boasting original hexagonal tile flooring in soft apricot and wall tiles to match, framed with elegant black trim. Despite its vintage origins, the bathroom feels surprisingly modern and fresh, as if time itself has decided to slow down here. Outside, the fenced backyard is a private retreat, complete with a charming deck and pergolaâthe perfect spot for morning coffees or evening soirees. The home also features a walk-up attic and a basement providing ample additional storage space, making this home as practical as it is picturesque. Located just mere minutes from downtown Collingswood and the PATCO Speed Line, this home is not just a place to live, but a portal to a whimsical, wonderfully retro lifestyle. It's more than a home; it's a living, breathing piece of art waiting for its next loving curator. Will you be the one to continue its story?
$825,000
326 Dubois Road Annapolis, MD 21401
- Type:
- Single Family
- Sq.Ft.:
- 4,081
- Status:
- NEW LISTING
- Beds:
- 5
- Lot size:
- 0.59 Acres
- Year built:
- 1995
- Baths:
- 4.00
- MLS#:
- MDAA2082798
- Subdivision:
- The Haven
ADDITIONAL INFORMATION
Large colonial near Annapolis, commuter routes and shopping. Separate dining, office and craft rooms on the main floor. Chef's kitchen includes a large, commercial gas range and access to the screened-in deck that overlooks a quiet, wooded back yard. Large primary bedroom with multiple closets. New carpet was installed on the stairs and in two of the three additional, upstairs bedrooms. Basement includes a bedroom, full bath, half kitchen, gas stove, recreation room and storage area. Use as an in-law suite, a private retreat for guests or additional entertaining space. Large driveway with double garage that adjoins a mud and laundry room. Natural light throughout. Both HVAC units have been replaced since the sellers moved in. New house wrap and siding on the exterior. No HOA. Open house on Saturday the 27th or schedule your showing today!
$625,000
29652 Ashland Drive Milton, DE 19968
- Type:
- Single Family
- Sq.Ft.:
- 3,260
- Status:
- NEW LISTING
- Beds:
- 5
- Lot size:
- 0.17 Acres
- Year built:
- 2021
- Baths:
- 3.00
- MLS#:
- DESU2060602
- Subdivision:
- Woodridge
ADDITIONAL INFORMATION
Nearly New 2-year-old coastal home is in MINT condition showing like a model home! It welcomes you right in with ease and elegance. The minute you walk in this door, you will feel like..."YES! I am home!" The neutral decor will accommodate any taste. The nice open front porch is perfect for relaxing. The carefully designed gourmet kitchen has upgraded countertops and an extended island. There is a gas cooktop with a hood, a double wall oven, a double dishwasher, and top-of-the-line appliances that are included. The kitchen adjoins the oversized family room - perfect for entertaining. There are sliding glass doors, located near the kitchen and family room, that lead right to your premium, private rear yard. There is a paver patio and a concrete pad already in place along with a vinyl fenced-in area. Directly off the kitchen and adjacent to the dining room is a perfect butler's pantry to attend to all of your guest needs. The dining room can accommodate a table of any size or shape and also has an upgraded lighting fixture, as does the rest of the home. There are vaulted ceilings in the Family room and kitchen area, adding to the 10-foot ceilings throughout the rest of the home. This 3260 square foot home also includes the ever-desired, oversized primary bedroom and ensuite bath. The primary bathroom has a large walk-in shower with modern tiles and a bench. Two additional main-floor bedrooms share a hall bath. But wait - there's more. On the fabulous upper level of this home, you will find an additional bedroom with access to a full bath and the enormous 5th bedroom, flex room, playroom, home office, or anything else you would need additional space for. The current owners have thought of everything to make this a seamless living situation. Take advantage of their upgrades including detailed lighting, ceiling fans, and custom blinds throughout! There are so many closets and storage options in this home you will be amazed. The attention to detail throughout the home truly sets it apart. It is a place where anyone would feel right at home!
$259,900
403 Oak View Lane Asheboro, NC 27205
- Type:
- Manufactured Home
- Sq.Ft.:
- 1,612
- Status:
- NEW LISTING
- Beds:
- 3
- Lot size:
- 0.71 Acres
- Year built:
- 2006
- Baths:
- 2.00
- MLS#:
- 1139956
- Subdivision:
- Oakview Acres
ADDITIONAL INFORMATION
Calling all outdoor enthusiasts! This property comes complete with the ultimate convenience... a dedicated 40x14 RV garage! Enough storage for additional gear! Home features a split bedroom floorplan, offering privacy and tranquility for all. The heart of the home beckons with an inviting sunroom, ideal for both relaxation and entertaining! Spacious PBR & bath! Garden tub/sep shower, & double sinks! Fireplace! New laminate flooring in LR! Dining room! Large level lot offers many possibilities for outdoor enjoyment! OPEN HOUSE! SUNDAY APRIL 28th 2-4 PM
- Type:
- Single Family
- Sq.Ft.:
- 1,802
- Status:
- NEW LISTING
- Beds:
- 3
- Lot size:
- 0.17 Acres
- Year built:
- 1930
- Baths:
- 2.00
- MLS#:
- 1139921
- Subdivision:
- Ardmore
ADDITIONAL INFORMATION
Welcome to your charming retreat nestled in Ardmore. This unique 3-bedroom, 2 bathroom cottage offers a cozy sanctuary with rustic elegance. As you step inside, you're greeted by the original wood plank vaulted ceiling from the cabin the home was originally built as. At the rear of the home lies the serene primary suite. The suite includes private full bath, large walk in closet and french doors with patio access. The other two bedrooms are situated just off of the large eat-in kitchen and dining area. There is plenty of storage in this home to help keep your home organized without compromising on style or functionality. Whether you're enjoying a morning cup of coffee on the porch or entertaining in the backyard, this home offers the perfect blend of convenience and serenity. Located near shops, restaurants, hospitals, and highway. New AC unit installed on 4/23/2024. Priced to be sold As-Is for a quick sale!
- Type:
- Single Family
- Sq.Ft.:
- 1,360
- Status:
- NEW LISTING
- Beds:
- 3
- Lot size:
- 0.05 Acres
- Year built:
- 1978
- Baths:
- 3.00
- MLS#:
- PAYK2059806
- Subdivision:
- Shrewsbury
ADDITIONAL INFORMATION
Welcome to 106 Covington Dr in Shrewsbury, PA! This pristine and recently updated townhome offers three beds, three baths, and a range of modern amenities. Step inside to discover refreshed bathrooms, fresh paint throughout, and new flooring that adds a touch of elegance to every room. Every detail has been considered with the recent updates including new electric outlets, switches, new HVAC registers, new door hardware and new lighting. The updates don't stop there â a newer roof, new exterior doors, and refreshed deck and siding enhance the home's curb appeal and durability. Both the main and upper levels offer an abundance of natural light. The large, refreshed, kitchen/dining area boasts granite counter tops, full-length pantry and a slider to access the rear area in which to create your own back yard oasis. The main bedroom is oversized and offers double closets for a plethora of storage. The finished basement offers a versatile space including a bonus work or craft room, laundry room, extra storage, a bathroom and convenient walk out access. Nestled in a prime location yet offering privacy, this townhome is just minutes away from shopping amenities and perfect for commuters, being only 25 minutes from Hunt Valley, Md and York, PA. This home is the definition of move-in ready, with all the updates already taken care of for you. Don't miss your chance to own this gem â schedule a tour today or stop by the Open House on Sunday, April 28th from 11:00am - 1:00pm !
- Type:
- Single Family
- Sq.Ft.:
- 1,260
- Status:
- NEW LISTING
- Beds:
- 3
- Lot size:
- 0.04 Acres
- Year built:
- 1945
- Baths:
- 2.00
- MLS#:
- PAPH2344938
- Subdivision:
- Wissinoming
ADDITIONAL INFORMATION
Explore this immaculately kept residence boasting three generously sized bedrooms and two full bathrooms! Nestled away in the sought-after Wissinoming neighborhood, this charming home offers convenient access to major highways and is in close proximity to downtown Philadelphia. The living room is flooded with natural light streaming through the bay window which highlights the beautiful hardwood floors flowing throughout the living room, dining room, and hallway upstairs. Just past the dining room you will see the well-appointed kitchen with even more hardwood floors and meticulously maintained cabinetry. The kitchen also has ample counter top space perfect for all kinds of culinary activity. The 1st floor provides convenient access to the basement which is accessible via the dining room. Through the basement is where you can also access the garage, rear yard, and full bathroom. Upstairs, discover the updated full bathroom featuring ceramic tile and the three nicely sized bedrooms. Each bedroom has it's own closet space and has carpet for the ultimate comfort. Property qualifies for CRA program for a conventional loan with 3% down payment and no mortgage insurance. With an impressive Walk Score of 84, most errands can be easily completed without relying on a car. A Transit Score of 63 indicates numerous transit options in the vicinity. Local dining options include Perry's Pizza, Chickie's n Pete's, Johnies's Fine Italian Cuisine, and more. Nearby educational institutions comprise Henry W Lawton School, Allen Ethan School, Disston Hamilton School, and others. Convenient grocery options nearby encompass Joanie's Deli, J O Minimarket, Tavares Grocery, Miera Supermarket Llc, and additional choices. Enjoy nearby green spaces such as Womrath Park, Roosevelt Playground, and Wissinoming Park. This Property Qualifies for a 10K Grant as it is in the Majority-Minority Census Grant offered by Prosperity Home Mortgage. Can be used for Closing Costs, Buy Rate Down, etc⦠100% Forgivable to All Buyers- Not just First Time, reach out for more information. This home is primed for immediate occupancyâschedule your viewing today and seize this exceptional opportunity!
$369,900
9 Penfield Norristown, PA 19403
- Type:
- Single Family
- Sq.Ft.:
- 1,134
- Status:
- NEW LISTING
- Beds:
- 2
- Lot size:
- 0.31 Acres
- Year built:
- 1950
- Baths:
- 2.00
- MLS#:
- PAMC2101592
- Subdivision:
- Burnside Reserve
ADDITIONAL INFORMATION
Welcome Home to this amazing Brick Cape in Burnside Reserve. This 2 Bedroom/2 Bath Single that sits on .31 Acres has so much to offer. Brought down to the studs in 2019 this home is practically new. The first floor has a Living Room, Dining Room, Kitchen (Updated 2019) with Sliders to Rear Yard, Full Bath (Updated 2019), Bedroom with Huge Closet and Laundry Closet. The Second Floor has a Master Bedroom and Master Bath (Updated 2019) and Walk in Closet and Ample Storage. Some of the newer replacements in the home are Heater and Central Air Unit (2019), Roof (2019), Sidewalk Replaced (2020), Rear Patio (2019), 1st & 2nd Floor Flooring (2019), Bathrooms (2019), 1 Car Garage/Shed with Electric (2019).
- Type:
- Single Family
- Sq.Ft.:
- 2,198
- Status:
- NEW LISTING
- Beds:
- 3
- Lot size:
- 0.12 Acres
- Year built:
- 1940
- Baths:
- 2.00
- MLS#:
- PAMC2101578
- Subdivision:
- Penn Wynne
ADDITIONAL INFORMATION
Welcome home to this brick beauty proudly situated on a lovely landscaped corner lot located in the highly desirable Lower Merion School District. A natural archway invites you in and upon entering you are greeted by beautiful hardwood floors running throughout the living room, with built-in shelving and stone surround fireplace, and into the dining room. The updated kitchen includes granite counters, a custom backsplash, and an oversized double sided farmhouse sink and it opens onto the large family room - perfect space for entertaining or everyday living. Access from the kitchen leads out to a quaint, covered patio and a beautiful fenced-in, flat backyard for dining al fresco and enjoying those warm weather days. On the second level, you will find the large primary bedroom with an attached primary ensuite with a walk-in shower and rainfall shower head. Two additional well-sized bedrooms, a full hall bath with custom tile work and the laundry complete this level. A full, semi-finished basement is the perfect space for both storage and/or an in-home office, rec room or whatever fits your needs. A walk up attic provides even more storage space. This bright and sunny home, with the driveway flanked by gorgeous Japanese Crimson Maples, also boasts a 7-year old roof, newer gutters, a waterproofed basement and a shed. This is a wonderful home in a great community that boasts an extensive park system, a phenomenal school district and many community organizations. This is your opportunity to be a part of it all! Plus, easy access to shopping, major universities, public transportation, recreation, dining and entertainment options, and a short drive to I-476, I-76, I-95 and Center City.
- Type:
- Single Family
- Sq.Ft.:
- 2,756
- Status:
- NEW LISTING
- Beds:
- 3
- Lot size:
- 0.34 Acres
- Year built:
- 1971
- Baths:
- 3.00
- MLS#:
- MDMC2128680
- Subdivision:
- Olney Mill
ADDITIONAL INFORMATION
Nestled in peaceful Olney Mill, this charming 3 bed, 2.5 bath ranch home awaits its new owner. As you approach, you're greeted by a stone paver walkway leading you to the front door, hinting at the warmth and comfort that lies within. Step inside and discover a living space that emits coziness. The living room welcomes you with wood floors and ample windows that flood the space with natural light, creating an inviting atmosphere perfect for relaxation or entertaining guests. The updated kitchen boasts brand-new stainless steel appliances, quartz countertops, and frost glass top cabinets that combine style with functionality. With enough space for an eat-in table, while seamlessly connected to a dining room, this kitchen is the heart of the home, offering the perfect setting for shared meals and memorable moments. But the true gem of this home lies just beyond the dining room - the Screened Porch. Serene and spacious, it provides a peaceful retreat where you can unwind with a cool breeze and the gentle hum of the ceiling fan overhead. Step outside to the large rear yard, where lush landscaping and an arched trellis backyard gate create a private oasis. With a gazebo offering shade and charm, it's the ideal space for outdoor gatherings and summer barbecues. Inside, the primary bedroom boasts an attached full bathroom, offering convenience and privacy. Two additional bedrooms and a shared bathroom provide plenty of space for family and guests. Descending to the lower level, you'll find even more to love. The family room is complete with a brick-walled fireplace, perfect for cozy eveningsÂspentÂcurled up with a good book or gathered with loved ones. A large storage room ensures you'll never be short on space, while a generously sized recreational room offers additional possibilities for entertainment and relaxation. The powder room and laundry room add convenience to daily life, while direct walkout access to the backyard paver patio invites seamless indoor-outdoor living. Don't miss your chance to make this dream home yours. Schedule a viewing today and discover the perfect blend of comfort, convenience, and charm waiting for you. Don't wait - your new home awaits!
$1,350,000
6037 Hollins Avenue Baltimore, MD 21210
- Type:
- Single Family
- Sq.Ft.:
- 5,297
- Status:
- NEW LISTING
- Beds:
- 3
- Lot size:
- 0.9 Acres
- Year built:
- 1975
- Baths:
- 5.00
- MLS#:
- MDBC2091524
- Subdivision:
- Lake Roland
ADDITIONAL INFORMATION
Live authentically. Jimmy Grieves designed iconic contemporary vessel that served as his personal home. Overlooking glistening Lake Roland in all its glory offering sanctuary like privacy. Prime access to the park and unrivaled water views. Commune with nature as storms roll in and sunsets melt away the day... epic bird watching... live amongst the trees from your glassy perch. Awe-inspiring 2 story great room with patinaed brick floor and expansive wall of glass punctuate the natural splendor. An elevated pool offers the ultimate dip while cocooned in lushly greened privacy. A jaw-dropping owners suite that evokes boutique casita flow...everything you covet on hoilday... brought home. Open dramatic shower... soaking tub with a view. Reconnect with the joy of getting dressed every day... experience the dressing room of your dreams. Vaulted ceiling... incredible lights... a destination third floor office/exercise space... a home think tank with so many possibilities. A carefully orchestrated environment can change so much about your living experience and daily rhythms. A rare opportunity to be in the county with awe-inspiring architecture... make it your own. Stamp your aesthetic on this modern masterpiece. Relish the lymph pumping invigorating walks around Lake Roland. Gated drive. Just minutes to Corner Pantry and Whole Foods. Cultivate your existence. The art of uniting human and home. WHEN YOU VIST FOR SHOWINGS, PLEASE PARK OUTSIDE OF THE GATE AND WALK UP TO THE HOUSE. THANK YOU.
- Type:
- Single Family
- Sq.Ft.:
- 3,246
- Status:
- NEW LISTING
- Beds:
- 4
- Lot size:
- 0.24 Acres
- Year built:
- 2000
- Baths:
- 3.00
- MLS#:
- VASP2024214
- Subdivision:
- Salem Fields
ADDITIONAL INFORMATION
Welcome to your dream colonial home nestled in the highly sought-after Brookfield at Salem Fields community. This meticulously maintained residence boasts a charming extended front porch, offering the perfect spot to relax and enjoy the neighborhood ambiance. As you step inside, you're greeted by a center foyer adorned with gleaming hardwood floors, setting the tone for the elegance that awaits. To the left, a conveniently located home office provides the ideal space for productivity, while to the right, you will find a formal dining room to host memorable gatherings with loved ones. Prepare to be amazed by the updated kitchen, featuring exquisite tile backsplash, stainless steel appliances, a built in wine rack, and a breakfast area that seamlessly flows into a delightful three-season sunroom and expansive deck. The heart of the home, the family room, exudes warmth and coziness with its gas fireplace and inviting slate hearth, creating the perfect setting for relaxation or entertainment. Venture upstairs to discover four generously sized bedrooms. Note the charming window seat overlooking the front lawn at the top of the stairs, in between the two front bedrooms. The luxurious primary suite features a cathedral ceiling, hardwood floors, two roomy walk-in closets and a spacious bathroom with upscale luxury vinyl plank flooring, soaking tub, separate vanities, shower, and sunny windows. A separate laundry room with newly added LVP flooring adds convenience to daily living. The upper level hall bath has a new Carrara Marble vanity in addition to the upgraded LVP flooring. Rounding out the upstairs you'll find, two additional bedrooms with hardwood floors offering refinement and elegance for family and guests as well as a fourth bedroom, located over the garage, that presents endless possibilities as a recreational or game room. The basement of this remarkable home offers even more space to stretch out. Featuring a versatile recreation room, a storage room, and a utility room. Rough-in plumbing is in place if you have plans to add a third full bathroom in the future. Step outside to the expansive fenced backyard, complete with a six-zone irrigation system for your convenience, offering the perfect setting for outdoor gatherings or simply enjoying the tranquility of nature. Plenty of storage room is located under the second story deck and tucked behind lattice work. With dual-zone heat pump and gas HVAC systems in place, comfort is ensured throughout the year, no matter the season. A comprehensive list of home improvements and enhancements is available for your review, highlighting the care and attention to detail that has been invested in this exceptional property. 2021 updates include roof replacement (including a new metal roof on the front porch), water heater, LVP flooring in bath, hall bath, laundry room and lower level Rec Room, plus 2019 kitchen remodel, 2012 heat pump and condensing unit installed, and 2006 three season room addition plus large deck and vinyl railings. Don't miss the opportunity to make this stunning colonial home your own and experience the epitome of comfort, style, and luxury living in the esteemed Brookfield at Salem Fields community. Schedule your private tour today and prepare to be captivated!
$425,000
503 New Street Spring City, PA 19475
- Type:
- Single Family
- Sq.Ft.:
- 2,086
- Status:
- NEW LISTING
- Beds:
- 5
- Lot size:
- 0.23 Acres
- Year built:
- 1900
- Baths:
- 2.00
- MLS#:
- PACT2061328
- Subdivision:
- None Available
ADDITIONAL INFORMATION
Welcome to your dream home at 503 New St, Spring City, PA 19475. Nestled in the heart of Spring Ciry, this home enjoys prime location with easy access to local amenities, parks, award-winning schools and commuter routes. Spacious and inviting, this home boasts 5 bedrooms, providing ample space for families of any size. Recently renovated with meticulous attention to detail, this home features modern upgrades while preserving its timeless appeal. The gourmet kitchen is a chef's delight, equipped with stainless steel appliances, sleek countertops, and plenty of storage space for all your culinary needs. Relax and entertain in style in the bright and airy living areas, featuring hardwood floors, large windows and historic charm like original door knobs. Central air conditioning, updated electrical and plumbing systems provide added comfort and convenience. Outside, enjoy a quarter acre side lot with beautiful shade trees and fencing. On-street parking is plentiful. This newly renovated home offers the perfect blend of modern luxury and classic charm, creating an inviting space you'll be proud to call your own. Schedule a showing today and experience all that 503 New St has to offer!
- Type:
- Single Family
- Sq.Ft.:
- 1,600
- Status:
- NEW LISTING
- Beds:
- 3
- Year built:
- 2015
- Baths:
- 2.00
- MLS#:
- VALO2069266
- Subdivision:
- Virginia Manor Condominium
ADDITIONAL INFORMATION
Welcome home to 25955 Braided Mane Terrace, a wonderful 3 bedroom 2.5 bathroom 1600+ sqft. condominium in the Virginia Manor Subdivision of Aldie, VA. Get a little bit of both worlds with a short commute to the city or transit and far enough out to enjoy the communities' parks, pathways, eateries, and so much more. This is a bottom level home and mirrors the model home build for this community. The entire place has all of the upgrades you could get when brand new, from the updated gourmet kitchen to the hardwood flooring. The home has been recently painted and boast New Carpeting throughout the upper level. The grandiose primary suite exhibits 2 walk-in closets, ample square footage, and a delightful chandelier. The top floor harbors 2 other full size bedrooms one having a balcony, the laundry room, and the final full-size bathroom. If parking was a concern... let it concern you no more. the home has a parking garage, a driveway to park 1 additional car, and multiple spots in front of the home. We look forward to hearing and seeing you soon.
- Type:
- Single Family
- Sq.Ft.:
- 3,954
- Status:
- NEW LISTING
- Beds:
- 4
- Lot size:
- 0.28 Acres
- Year built:
- 2004
- Baths:
- 4.00
- MLS#:
- VALO2069242
- Subdivision:
- Edwards Landing
ADDITIONAL INFORMATION
Welcome to this charming residence nestled in the heart of Leesburg's coveted Edward's Landing neighborhood. With its picturesque street presence and inviting front porch, this home exudes warmth and charm. Upon entering, you're greeted by soaring ceilings in the foyer, setting a grand tone for the rest of the home. The kitchen boasts new quartz countertops and an open layout that seamlessly blends the kitchen, breakfast area, and family room. The family room is a focal point of beauty, featuring a stunning large stone accent fireplace, perfect for cozy evening. Entertain with ease in the formal dining room and living room, ideal for hosting gatherings and creating lasting memories. Need a quiet space to work? The private office on the main level offers the perfect retreat. Retreat to the owner's suite, a spacious oasis where you can unwind and relax. Enjoy a large sitting room, a luxurious bathroom, and a huge walk-in closet, providing ample storage space. Three additional bedrooms offer plenty of room for guests or loved ones. The lower level is a haven for entertainment, featuring a wonderful rec room, game room and bonus room, ideal for a home gym or theater. Step outside onto the expansive deck with a retractable awning, perfect for enjoying the meticulously manicured yard with enchanting trees that provide privacy and tranquility. Don't miss the opportunity to make this exquisite home yours and experience the best of Leesburg living in Edward's Landing. Schedule your showing today and start envisioning your future in this exceptional property.
- Type:
- Single Family
- Sq.Ft.:
- 1,247
- Status:
- NEW LISTING
- Beds:
- 3
- Lot size:
- 0.61 Acres
- Year built:
- 1965
- Baths:
- 2.00
- MLS#:
- PAPY2004078
- Subdivision:
- Tyrone Township
ADDITIONAL INFORMATION
This is an auction property! The auction will take place live at the property on Saturday, May 18th, 2024 @ 10:00am. The price listed is not in anyway the sale price and being an auction the property may sell for less or may sell for more on auction day. Home is located in Perry County. Built in 1965 on approximately .61 acres, this approximately 1247 sq. ft. home features 3 bedrooms & 2 baths. The 1st floor has kitchen with dining area, living room, three bedrooms and a bath. The partially finished basement has a family room, laundry/bathroom, workshop, and storage/utility areas. Home has 1 year old heat pump,/central air system, 200 amp electric service, Honda backup generator, Well water, and on site septic. There are two gas fireplaces. There is plentiful paved parking with a first floor carport and basement level one car garage with large paved parking area. Lot has mature trees. Home is conveniently located with easy access to Rt. 81, 11/15 and just a 20 minute commute to downtown Harrisburg. Anyone interested in this opportunity is strongly encouraged to come to one of the open house times and make your plans. Open house dates are: Thursday May 2nd 5-7pm and Sunday May 5th 1-3pm. Interior photos uploaded in the next few days
$745,000
34 Beacon Drive Waretown, NJ 08758
- Type:
- Single Family
- Sq.Ft.:
- 1,728
- Status:
- NEW LISTING
- Beds:
- 2
- Lot size:
- 0.11 Acres
- Year built:
- 1985
- Baths:
- 2.00
- MLS#:
- NJOC2025030
- Subdivision:
- Holly Lake Harbor
ADDITIONAL INFORMATION
Waterfront Living in Waretown! Don't overlook this very well-maintained waterfront coastal style gem! Embrace year-round comfort in this 2-bedroom, 2-bathroom haven boasting an expansive 50 feet of bulkhead complete with 2 slips and breathtaking waterfront panoramas. Indulge in clam digging and crabbing adventures right off your own dock. With a single owner and a prime location just minutes from open water, this property is a dream come true. Inside, revel in the open-concept layout on both levels, offering floor-to-ceiling bay views and lofty 10-foot ceilings. The second floor living area invites cozy evenings by the wood-burning fireplace. The chef's kitchen is equipped with ample storage, brand-new stainless steel appliance package, a center island, a breakfast bar, and a dining area that captures bayside views. Both bedrooms on the second floor boast generous closet space and captivating waterfront vistas. The oversized walk-out lower level features a large great room area, full bathroom, and ample space for additional bedrooms. Step outside to enjoy outdoor living on the spacious covered brick patio surrounded by gravel landscaping for carefree maintenance Spend evenings on the wrap around deck marveling at the Barnegat Lighthouse views. The expansive dock is outfitted with electric, fish cleaning station, water access, and a swim ladder for added convenience. Rest assured this home includes a new HVAC system, Anderson windows and 4 sets of sliders, newer decking, railings and steps, yearly maintained roof, ample parking with a large driveway, and exterior storage in the shed. Whether you're seeking a primary residence or a second home, this property is sure to exceed your expectations. * professional photos coming soon!
- Type:
- Single Family
- Sq.Ft.:
- 2,120
- Status:
- NEW LISTING
- Beds:
- 3
- Lot size:
- 0.03 Acres
- Year built:
- 2017
- Baths:
- 4.00
- MLS#:
- MDBC2094422
- Subdivision:
- Greenleigh At Crossroads
ADDITIONAL INFORMATION
Introducing a stunning townhouse nestled at Greenleigh at Crossroads in Middle River! This inviting property boasts 3 bedrooms, including a beautiful master bedroom with its own master bathroom. Enjoy the ease of upstairs laundry and the spaciousness of an open-concept family and dining room, perfect for entertaining. Step outside onto the beautiful deck, or utilize the garage and driveway offering a total of 4 parking spaces. Need extra space? The ground level offers a versatile area for a potential 4th bedroom, office, or storage. Dive into community amenities like a swimming pool, park, and trail, or take advantage of nearby stores for added convenience. Don't miss out on this exceptional home in a highly sought-after location!
- Type:
- Single Family
- Sq.Ft.:
- 1,712
- Status:
- NEW LISTING
- Beds:
- 3
- Lot size:
- 0.28 Acres
- Year built:
- 1968
- Baths:
- 2.00
- MLS#:
- PACB2030004
- Subdivision:
- Center Square Manor
ADDITIONAL INFORMATION
Welcome to this meticulously maintained home in Center Square Manor! Located in Upper Allen Township and Mechanicsburg School District, this home offers plenty of living space and great natural light. The spacious living room boasts a large bow window and opens to the dining room, which has new vinyl plank flooring and is ready to host all your holiday dinners. The kitchen offers ample counter space and seamlessly flows into the dining room, making it effortless to host gatherings and socialize with guests while preparing meals. The main level has 3 ample-sized bedrooms and a completely updated full bathroom, boasting tile flooring, new vanity and shower. Discover the timeless elegance of hardwood floors waiting to be unveiled beneath the carpet on the main level. Head downstairs to find a large rec room that can be used as an additional family room, office space, playroom, exercise room⦠the possibilities are endless. A full bathroom is located off the rec room for convenience. Through the finished utility room is where you will find the washer and dryer, along with a walk-out to the lovely backyard. This charming home boasts a spacious backyard, complete with a partially covered deck for entertaining and relaxing. Located near shopping, restaurants and parks, this home is a joy to own!
- Type:
- Single Family
- Sq.Ft.:
- 2,340
- Status:
- NEW LISTING
- Beds:
- 3
- Lot size:
- 0.1 Acres
- Year built:
- 1969
- Baths:
- 2.00
- MLS#:
- MDAL2008750
- Subdivision:
- None Available
ADDITIONAL INFORMATION
Step into this stone split level home with 3/4 (perhaps even 5!) bedrooms, 3 bath home and start envisioning the unique possibilities!! Very well built, it has so many interesting nooks and crannies. For a few years it served as a local insurance business location and when the current owners purchased, they made that space into a large family room with a fireplace and a seperate sitting room which could make as a great master bedroom suite on the main floor with a small bathroom all on that same level or two separate bedrooms if needed. Second level boasts a beautiful living room with large windows, formal dining room, and kitchen which includes a charming breakfast nook . On the upper level there are 2 full baths, and 3 lovely, sunny bedrooms. There are impressive peg and groove hardwood floors throughout the upper floors that look in almost perfect condition and ample storage throughout. One standout which can be very appealing to many, this home does not have a large backyard, so mowing is almost non-existing, it does have a quiet side yard w/ outside door to enjoy summer evenings.
$179,192
323 Pineview Lane W Mobile, AL 36608
- Type:
- Single Family
- Sq.Ft.:
- 930
- Status:
- NEW LISTING
- Beds:
- 2
- Lot size:
- 0.2 Acres
- Baths:
- 1.00
- MLS#:
- 7371678
- Subdivision:
- Country Club Village
ADDITIONAL INFORMATION
INVESTOR purchase...tenant occupied, current rent is $1300 lease end 10/31/2024 VRM pricing... Seller is consider all offers between $179,000 to $192,000 Adorable, partially-updated cottage in Country Club Village. Many features to appreciate: No dues, great location in Springhill, One Level, METAL Roof, Open Concept floor-plan, Den with fireplace, Upgraded kitchen area space w/ added built-in Island and stainless appliances. 2 nice sized bedrooms, one has double closets. The bathroom is not just updated, its smart, efficient and super cute! Wood Floors in most areas. Separate Laundry room has extra space inside it for your creative use like Huge Pantry area or Office. You decide as it is oversized for multi-uses. Fenced yard. Large Storage Building to store your tools or can function as extra space to explore hobbies, workshop, etc. Single Car Carport. There is a Brand NEW Back Deck for your entertaining delight, it can use your touch. Large designated flower garden area at front right of home waiting for your flowers or garden. Must see this property inside and out to appreciate its true potential. Selling As-Is. Priced to sell.
$690,000
133 Anthem Avenue Herndon, VA 20170
- Type:
- Single Family
- Sq.Ft.:
- 2,074
- Status:
- NEW LISTING
- Beds:
- 3
- Lot size:
- 0.04 Acres
- Year built:
- 2011
- Baths:
- 3.00
- MLS#:
- VAFX2174910
- Subdivision:
- South Van Buren
ADDITIONAL INFORMATION
3 level townhome in the heart of Herndon, walk to the WO & D trails, Historic Herndon, dining and entertainment locations. Entry level has access to the house from the 2 car garage plus a large open living area that can be used as a home office, studio, home gym or whatever you need the space to be. Next level has the living area, dining area and large open kitchen with granite counters, large island, and plenty of cabinets. The living area opens to the deck where there is a double sided gas fireplace to enjoy in the evening as you sit outside and relax. There are hardwood floors throughout this level. The upper level has the primary suite with a walk-in closet that offers plenty of storage for all your items. The attached full bathroom has a tub and separate shower. There are 2 additional bedrooms plus a hallway full bathroom.
$1,050,000
12881 Aden Road Nokesville, VA 20181
- Type:
- Single Family
- Sq.Ft.:
- 3,975
- Status:
- NEW LISTING
- Beds:
- 5
- Lot size:
- 10 Acres
- Year built:
- 2019
- Baths:
- 4.00
- MLS#:
- VAPW2068910
- Subdivision:
- None Available
ADDITIONAL INFORMATION
- Type:
- Single Family
- Sq.Ft.:
- 1,920
- Status:
- NEW LISTING
- Beds:
- 4
- Lot size:
- 0.92 Acres
- Year built:
- 1983
- Baths:
- 2.00
- MLS#:
- PAFL2019632
- Subdivision:
- Possum Hollow
ADDITIONAL INFORMATION
Welcome to 8674 Possum Hollow Rd, a beautiful, spacious home in the country! Have you ever walked into a house and instantly felt at home? You will feel that here!! With 2 levels of living space, this home features a main level with living room & kitchen, and 3 bedrooms and a full bath. Downstairs, you will find a huge family room, laundry room, half bath and a bonus room that is currently the 4th bedroom but would make for a perfect office or game room! Unlike most bi-level homes, this one has lots of great storage! Closets galore and a large utility room! If that's not enough, there is an oversized 2 car garage! Tinker in here with all of your hobbies! And don't miss the amazing, enclosed porch! Relax here and admire the endless view, rain or shine! This home has all the space and amenities you could ever need and has been meticulously maintained by the current owners. You will be able to see the care this home has received everywhere you look including replacement windows and a new furnace! Come take a tour! **OPEN SUNDAY, APRIL 28th 12-2PM!!**
$314,900
47 Moore Avenue Westville, NJ 08093
- Type:
- Single Family
- Sq.Ft.:
- 1,414
- Status:
- NEW LISTING
- Beds:
- 3
- Lot size:
- 0.33 Acres
- Year built:
- 1925
- Baths:
- 2.00
- MLS#:
- NJGL2041592
- Subdivision:
- Westville Oaks
ADDITIONAL INFORMATION
If youâve been looking for a beautifully fully renovated home in South Jersey with a bedroom on the first floor, then youâve found it! Step into the impeccably remodeled home, a beautiful retreat where luxury and functionality converge. This recently renovated property on a serene corner lot in Westville Oaks, spans .31 acres, offering a captivating landscape ready for your personal touch. Set up a basketball net or create a garden haven in this gentle outdoor sanctuary. A spotless interior featuring three inviting bedrooms and two full bathrooms, inclusive of a luxurious master suite. Every corner reflects an upgraded lifestyle, with meticulous attention to detail and fine finishes throughout. The heart of this abode is the modern kitchen, where stainless steel meets utility, and sleek slate tile flooring underscores the updated elegance. This home has been thoughtfully landscaped to enhance its curb appeal, making it a standout in the neighborhood. The updates continue across the versatile layout, perfect for a seamless conversion to suit various lifestyles, be it a sophisticated home office or a peaceful guest room. Explore the blend of tranquility and convenience that defines this suburban haven. Just a short drive to PA, NYC, and NJ shore points. Don't miss out...schedule your visit today before it's gone!
- Type:
- Single Family
- Sq.Ft.:
- 1,634
- Status:
- NEW LISTING
- Beds:
- 4
- Lot size:
- 0.4 Acres
- Year built:
- 1948
- Baths:
- 3.00
- MLS#:
- MDPG2109310
- Subdivision:
- None Available
ADDITIONAL INFORMATION
Your dream home! Nestled in a picturesque neighborhood, this charming ranch-style residence offers 4 bedrooms and 3 full bathrooms across nearly half an acre of land. Upon entering, natural light fills the space, illuminating the seamless flow between the formal living area and dining roomâideal for hosting guests or enjoying tranquil evenings. Recent updates include fresh paint throughout, along with stainless steel appliances in the kitchen, including a refrigerator, dishwasher, and stove. Additionally, the property features a delightful deck and sunroom, perfect for relaxation or entertaining. With ample parking and a roof just 4 years old, this home combines practicality with timeless allure. The expansive outdoor space invites endless possibilities for gardening, outdoor activities, or creating your personal oasis. Conveniently located minutes away from Marlboro Pike, Rt 4, and 495, this residence offers easy access to amenities while providing a peaceful retreat from the city's hustle and bustle. Don't miss the opportunity to make this house your home! NO HOA!
$1,425,000
12768 Misty Creek Lane Fairfax, VA 22033
- Type:
- Single Family
- Sq.Ft.:
- 4,721
- Status:
- NEW LISTING
- Beds:
- 5
- Lot size:
- 0.31 Acres
- Year built:
- 1992
- Baths:
- 5.00
- MLS#:
- VAFX2172518
- Subdivision:
- Century Oak
ADDITIONAL INFORMATION
Introducing One of Century Oaks Finest Homes! This Home has one of the Largest Lots in the Neighborhood and it Backs to Common Area. This Toll Brothers built Philmont Model has been Tastefully Updated Throughout. It Boasts Over all 5242 sqft. The Two-Story Foyer Greets you with a Decorative Chandelier & Hardwood Flooring. The Main Level Features Formal Living & Dining Rooms with Beautiful Chandelier, Moldings & Newer Carpeting. Quaint Office Space has Built In Bookcases, French Doors & Overlooks the Lush Backyard. The Gourmet Eat In Kitchen Boasts Cherry Cabinetry, Tile Backsplash, Island Cooktop, Granite Counters, Planning Desk & Access to Walk Out to a Fabulous Deck with Beautiful Greenery Views. The Kitchen also provides Access to Back Staircase Leading to the Upper Level! The 2 Story Family Room located off the Kitchen, has a Lovely Stone Fireplace, Skylights & Newer Carpet. The Upper Level Features 5 Bedrooms & 3 Full Baths, plus a Sitting Room! The Beautiful Primary Suite has a Large Walk In Closet, Updated Bathroom with Double Vanities, New Lighting, New Faucets, Soaking Tub & Newer Shower Door. The 2nd Bedroom has Hardwood Flooring & its Very Own Sitting Room! This Bedroom Shares an Updated Jack and Jill Bathroom with Double Vanity, Updated Tub Shower, Lighting, Tile Flooring & Faucets with 3rd Bedroom. Bedrooms 4 & 5 in the back of the home, Share an Updated Jack and Jill Bathroom with Double Vanity, Updated Tub Shower, Lighting, Tile Flooring & Faucets. The Lower Level is Perfect for Relaxing or Transform it into a Potential In-Law or Nanny Suite. It Features a Large Storage Room, Full Bath, Possible 6th âBedroomâ (Not Legal), Wet Bar , Gaming Area & Recreation Area. The 3 Car Side Load Garage is Perfect for Extra Storage/Workshop or Just Cars! Newer Updates Include: Bathrooms, Kitchen Appliances, Hot Water Heater, Heat Pump, AC Unit and So Much More! This Home is part of an Amazing Community! Need some Fresh Air? Go Check Out ALL of the Community Amenities. Take a Stroll along the Sidewalks/Paved Pathways to the Community Clubhouse, which can be Rented for Private Parties, Pool & Tennis/Pickleball Courts which All Overlook the Fantastic Community Pond. There is an Active Social Committee that Plans All Kinds of Fun Events for Kids, Families & Adults. Navy Elementary School is within 1 Mile of the Home & Features a Playground, Basketball Courts, & Baseball Fields. This Home is Situated within the Oakton HS Pyramid & also attends Franklin Middle School. Access to TJ High School Bus Stop Nearby. If that is not enough, this Home is also Conveniently Located adjacent to INOVA Fair Oaks Hospital and Close Proximity to International Country Club, Fair Oaks Mall, Fairfax Corner, Fairfax & Reston Town Centers. It is a Commuter Dream with Access to Reston & Wiehle Metros, Fairfax County Parkway, Rt. 50, Dulles Toll Rd & Rt. 66 just a short distance away and Less than 15 minutes from Dulles International Airport. What are You Waiting for? Come See this Awesome Home Today! For Info on Additional Updates See the Document Section.
- Type:
- Single Family
- Sq.Ft.:
- 2,741
- Status:
- NEW LISTING
- Beds:
- 3
- Year built:
- 2022
- Baths:
- 3.00
- MLS#:
- MDPG2110390
- Subdivision:
- Lanham
ADDITIONAL INFORMATION
Step into luxury living with this elegant 3-bedroom, 3-bathroom townhome boasting unparalleled sophistication and modern charm. Nestled in a coveted neighborhood, this residence exudes timeless elegance when you arrive. Upon entry, be greeted by a spacious living area that invites relaxation and entertainment, featuring natural light cascading through large windows, accentuating the rich hardwood flooring and fixtures. The heart of this home lies in its gourmet kitchen, a culinary haven where culinary dreams come to life. Sleek granite countertops, custom cabinetry, and top-of-the-line stainless steel appliances elevate the cooking experience, while a center island offers ample space for meal preparation and casual dining. Retreat to the lavish master suite, a sanctuary of comfort and indulgence. Pamper yourself in the opulent ensuite bathroom, complete with a luxurious glass-enclosed shower, and dual vanity sinks, creating a spa-like ambiance for ultimate relaxation. Two additional bedrooms provide versatility and comfort for family and guests, each boasting plush carpeting, generous closet space, and easy access to a pristine full bathroom, meticulously designed with style and functionality in mind. Outdoor living is equally enchanting, with a deck offering a serene oasis for alfresco dining or morning coffee. Conveniently located near upscale shopping, dining, and entertainment options, as well as schools and major transportation routes, this townhome offers the epitome of luxurious urban living. Don't miss the opportunity to make this exquisite residence your own, where every detail reflects refined taste and timeless elegance. Experience the pinnacle of sophistication and comfort in this unparalleled townhome retreat. Conveniently located near NASA, and minutes from Fort Meade Army Base, & Joint Base Andrews AFB. *Washer & Dryer Does NOT Convey*
- Type:
- Other
- Sq.Ft.:
- 1,278
- Status:
- NEW LISTING
- Beds:
- 3
- Lot size:
- 0.46 Acres
- Year built:
- 1930
- Baths:
- 1.00
- MLS#:
- 24018749
ADDITIONAL INFORMATION
Check out this charming home! 3 bedroom (possible 4) 1 bath house in Grand Haven public schools, on a quiet street within walking distance to public access of Pottawattomie bayou. Large yard with a 2 stall garage and extra storage building, with an attached finished man cave! Inside you will find a walk out slider from the dining area to a nice little patio connected to the backyard, and a covered porch in the front of the home, perfect for that morning cup of coffee. Kitchen has been remodeled in the last few years, along with driveway redone, and a newer A/C unit. Basement has a potential large 4th bedroom, with the other side being unfinished. With this home being walking distance to the public entrance of Hofma park, there's plenty to entertain the family every way you look Highest and Best Offer are all due Monday April 29th @ 5:00PM.
- Type:
- Other
- Sq.Ft.:
- 1,540
- Status:
- NEW LISTING
- Beds:
- 3
- Lot size:
- 0.14 Acres
- Year built:
- 2007
- Baths:
- 3.00
- MLS#:
- 24018773
- Subdivision:
- Woodside Village
ADDITIONAL INFORMATION
Charming 3 bedroom, 2.5 bath home w/ gracious front porch on spacious lot close to Ann Arbor, Ypsi, Canton, hospitals, shopping. Comfortable Living Rm w/ great natural light. Open kitchen w/ large ctr island offers seating for at least 3 - perfect for entertaining Family/Friends. Dining area off Kitchen overlooks backyard. First flr Owner's Suite w/ good closet space & attached Full Bath. Upstairs you'll find 2 large bedrms & full bath. Tremendous bsmt possibilities- w/ 9 ft ceiling & 2 egress windows.
- Type:
- Single Family
- Sq.Ft.:
- 2,062
- Status:
- NEW LISTING
- Beds:
- 3
- Lot size:
- 0.04 Acres
- Year built:
- 1996
- Baths:
- 4.00
- MLS#:
- VALO2067908
- Subdivision:
- Signature At Broadlands
ADDITIONAL INFORMATION
You'll fall in love with this updated 3BR/2FB/2HB/Garage townhome nestled in the much sought after Broadlands Community! The sellers have meticulously prepared their home for the new owners and it's MOVE IN READY! The kitchen boasts of new quartz counter tops, new LVP flooring, custom painted cabinets with brushed nickel hardware, new sink and faucet and new recessed lighting. There's plenty of room for a table/chairs and counter eating. It's light and bright with sliding door leading to patio and back yard to enjoy entertaining. The spacious Living Room/Dining Area has new carpet and LVP flooring, new lighting fixtures. The powder room with custom vanity and new marble floor is conveniently located for family and guests. The lower level recreational room has new LVP flooring throughout and could be used as a home office, exercise room, game room, extra space for guests, or a place to watch movies and hang out. The laundry room , half bath and garage entrance are easily accessible from that room. The bedroom level has new carpet throughout. The primary bath has separate tub and shower, newly painted vanity and fixtures. The hall bathroom has newly painted vanity, new sink and new tile floor. The entire home has been painted with the soothing, neutral Benjamin Moore color Balboa Mist. Other improvements include: Dryer Vent Duct-2020, Roof/Gutters/New Front Door-2019, Sump Pump and Main WaterValve-2019, Water Heater-2017, Thermostat and Humidistat- 2017, 2-Stage Variable Speed Heater-2016, HVAC and UV light-2007, Windows-2007. All kitchen appliances are less than 10 years old and the LG Washer & Dryer was replaced in 2012.
- Type:
- Single Family
- Sq.Ft.:
- 753
- Status:
- NEW LISTING
- Beds:
- 1
- Year built:
- 1973
- Baths:
- 1.00
- MLS#:
- VAAX2032788
- Subdivision:
- Edsall Bluff
ADDITIONAL INFORMATION
Located in the heart of Alexandria! This 1 bed 1 bath ground level condo has a cohesive open floorplan with over 700 sq feet of living space. Features include newer LVP flooring, modern fixtures, floor to ceiling windows and a spacious kitchen. The primary oversized bedroom offers ample space with a walk-in closet that comes with custom built-ins fir storage optimization. Primely located near shops, parks, public transit, fine dining and much more!Amenities include a pool, common grounds and extra storage. Parking - 1 unassigned & 1 guest. Storage Unit is located right next door - 753 sq feet See our attached property highlights sheet for listed updates.
- Type:
- Single Family
- Sq.Ft.:
- 1,049
- Status:
- NEW LISTING
- Beds:
- 2
- Year built:
- 1948
- Baths:
- 2.00
- MLS#:
- DCDC2137736
- Subdivision:
- Wakefield
ADDITIONAL INFORMATION
Crisp and sundrenched 2 bed/2 bath on the third story. The living room is cheery with a continuous window sweeping across the rear wall. The main living area offers a separate dining area, plus the size of the living room affords a second casual eating area - plenty of room to stretch out. A crisp white kitchen with ample cabinetry awaits your favorite night-in meal. Two large bedrooms and a private bath for each! The well-established building has a lovely outdoor bench area, a fitness room, laundry room, basement storage and luggage room, and a fantastic ROOFTOP DECK to share with your friends just as the weather turns warm! Wonderfully located on that most desirable stretch of Connecticut Avenue, between Brandywine & Chesapeake, that is just a 8 minute walk from the Van Ness Metro and nearby fan-favorites Bread Furst, Politics and Prose, Comet Ping Pong, Sfoglina and Calvert Woodley Wine!
- Type:
- Single Family
- Sq.Ft.:
- 4,638
- Status:
- NEW LISTING
- Beds:
- 4
- Lot size:
- 0.4 Acres
- Year built:
- 1992
- Baths:
- 4.00
- MLS#:
- PAMC2101556
- Subdivision:
- None Available
ADDITIONAL INFORMATION
Welcome to this stunning 4 Bedroom, 2.2 Bath French Colonial where tastefully classic elegance meets comfort. Situated in the tree lined and tranquil neighborhood of Dublin Hunt, this residence exudes beauty and sophistication. This fabulous home showcases many upgrades including; 2 zone HVAC system, floors on main level (2024), water filtration system (2024), sump pump (2024), New fire door (2023), landscaping (2023), duct cleaning (2023), front doors (2019), roof (2016), water heater (2021) and 2nd floor windows (2015). The leafy canopy of a well manicured yard provides a backdrop to the home through decorative double glassed paned doors filtering natural light through the space while providing privacy, creating a welcoming atmosphere from the moment you step inside the home. On entry, the 2 story Foyer with crown moldings, picture window and transitional pendant chandelier mixes classic and contemporary elements, while setting a tone for a refined home with warmth and character, inviting you to further explore. The main level opens to the right with a well appointed Dining Room complimented by a striking 2 toned coved ceiling inset with millwork and bay window setting the stage for future holiday dinners. To the left of the entryway, is a Library/Office, painted in soothing tones of green that create a sense of openness and ambiance. Continuing through the Foyer, youâll find the Kitchen, Family Room and Great Room. The chefs Kitchen is well appointed with premium Five Star appliances that include a 6 burner range with grill top, double ovens and warming drawer, Sub Zero refrigerator, microwave, custom crafted maple cabinets, pendant lighting suspended above the patina wood topped island which adds functionality and a touch of rustic elegance, creating warmth, hospitality and culinary inspiration. With plenty of counter space, the deep rich toned granite countertops provide a nice contrast to the maple cabinets and tiled glass stainless backsplash. Immediately off the Kitchen is an oversized Mud Room and Laundry Room, making everyday chores a breeze. Adjacent to the Kitchen is the open Family Room, the center piece of the room is a handsome floor to ceiling stone gas Fireplace and wet bar. The perfect place to curl up with a good book, relax by the fire or entertain with friends and family. Right off the Family Room and Kitchen is the magnificent Great Room. The rooms vaulted ceiling with framed natural wood tones creates a rich tapestry overhead. The captivating room adds additional space to entertain with an expansive layout with plenty of room for comfortable seating areas. Ascend up to the 2nd level, you will find the attractive Owners Suite with spa-like Bathroom and 3 spacious Bedrooms and a center Hall Bath with double sinks/tub. The Owners Bedroom is an oasis with a Sitting Room, large walk-in closet and Bathroom with separate vanities, impressive stall shower and cascading light from the skylight.Proceeding to the lower level of the home youâll find a Finished Basement with a Half Bath, ready for family game nights. Moving to the outside, an EP Henry Patio and manicured, fenced-in yard provides a peaceful and tranquil setting for future barbecues or family party. This wonderful home wraps up with 2 car epoxied floor Garage with organizers. Award winning Upper Dublin School District with state of the art high school and new Sandy Run Middle School. Close to the new Promenade where you can enjoy a morning coffee or evening dinner at restaurants such as LaScalas Starbucks or Turning Point and pick up groceries at Sprouts or nearby Fresh Market. This home also has easy access to Rtes 309, PA Turnpike (276), 476, 611 and 63 with an easy commute to Philadelphia. Convenient to Septa Train Stations including Glenside, Ft Washington and Ambler. 1 year home warranty to the lucky Buyers! Stucco tested and repaired. Documents upon request.
- Type:
- Single Family
- Sq.Ft.:
- 4,302
- Status:
- NEW LISTING
- Beds:
- 4
- Lot size:
- 0.7 Acres
- Year built:
- 2016
- Baths:
- 4.00
- MLS#:
- PABK2041660
- Subdivision:
- Woods Edge
ADDITIONAL INFORMATION
Welcome to this stunningly upgraded home in the Woods Edge Community! This Forino Roman model boasts numerous features that make it truly exceptional. Situated on a desirable wooded lot with access to a creek for trout fishing, this home offers a picturesque setting. The first floor impresses with hardwood flooring throughout, a spacious family room adjacent to the custom kitchen, complete with 42" cabinets, granite countertops, an oversized island, stainless steel appliances, gas cooktop with pot filler, in-wall oven, and drawer microwave. The breakfast area seamlessly extends the kitchen space, while a separate dining room, office with glass French doors, powder room, and mud area enhance functionality. Ascending the dark stained oak staircase with beautiful wrought iron spindles, you'll find a spacious primary bedroom featuring double doors, a large walk-in closet, and a luxurious primary bath with an oversized shower and double sinks. Three additional generously sized bedrooms, a full hall bath, and a convenient laundry room complete the second floor. This home has been upgraded inside and out, with exterior enhancements including a full front stone facade, a large deck off the kitchen, and an extended driveway. The finished basement is a true highlight, offering a recreation room, a private Movie Theater, and a full bath, making it an ideal space for family gatherings and entertainment. Head out back to your inground salt water pool with fountains is truly spectacular. With its proximity to Rt. 422, commuting to King of Prussia, Philadelphia, Reading, and Lancaster is convenient. The Woods Edge Community further enriches the living experience with its endless walking trails, soccer field, tennis courts, picnic areas, and tot lots. Don't miss out on the opportunity to own your own slice of paradise in this sought-after community!
- Type:
- Single Family
- Sq.Ft.:
- 2,286
- Status:
- NEW LISTING
- Beds:
- 3
- Lot size:
- 0.76 Acres
- Year built:
- 2013
- Baths:
- 3.00
- MLS#:
- DESU2059284
- Subdivision:
- Oyster Rock
ADDITIONAL INFORMATION
Welcome to the serene and coveted community of Oyster Rock, where coastal living meets convenience. Nestled just minutes away from the Five Points and down-towns of Milton and Lewes. Step inside this well maintained home and be greeted by recent upgrades designed to enhance both comfort and style. The primary bedroom boasts luxurious hardwood flooring. A spacious 3 season porch invites natural light to flood the interior while offering a tranquil space to unwind and entertain. Outside, the allure continues with a hot tub and hardscaping that adds charm and privacy to the property. The addition of a 3rd car garage/storage shed ensures ample space for vehicles, tools, kayaks, beach chairs, fishing and recreational gear. Inside, the open floor plan integrates the living spaces, creating an inviting atmosphere ideal for both everyday living and hosting gatherings. With 3 bedrooms, a versatile flex/office room, and 2.5 baths, this home offers versatility to accommodate various lifestyles and needs. Situated on a generous corner lot spanning 0.76 acres, this property provides ample outdoor space for relaxation and recreation. A separate well for irrigation ensures lush landscaping year-round, while a fenced yard offers privacy and security for your beloved pets to roam freely. Additional amenities include a tankless water heater, modern appliances, outdoor shower and a side entry garage. And after a day of leisure, indulge in the ultimate relaxation experience with a soak in the included hot tub. Whether it's boating, fishing, or simply soaking in the coastal ambiance, this community offers opportunities for outdoor enjoyment. This property encapsulates the essence of coastal living, combining modern comforts with proximity to amenities and recreational opportunities. Interior photos coming soon!
- Type:
- Single Family
- Sq.Ft.:
- 2,400
- Status:
- NEW LISTING
- Beds:
- 3
- Lot size:
- 0.02 Acres
- Year built:
- 2012
- Baths:
- 3.00
- MLS#:
- PAPH2345100
- Subdivision:
- Bella Vista
ADDITIONAL INFORMATION
There is no place like HOME! 811 Montrose is located in the sought after community of Bella Vista, South Philadelphia. If location is key in your purchase, if modern amenities and a school system is a priority, 811 MONTROSE is a must see HOME. Worth noting to the home is the 3 large bedrooms, 3 full baths, the attached garage with built in storage, gourmet kitchen, the two story great room with sliding glass doors to the veranda, and a finished lower level hosting 3 large closets and the additional living space. This was the sample home for the community, top finishes can be found throughout. Let's talk about the convenience of this home, which is nestled .8 mi of walking to Jefferson University, 6 mi walking to Pennsylvania Hospital. Hop in your car to drive 2.6mi to the Children's Hospital of Philadelphia, and 2.5 miles to the hospital of the University of Pennsylvania. Now when you want to get around by car, this home is strategically 1 mile from the I 95/676 entryway , and only 8 miles to the airport. Take a stroll to our local 40 Septa bus service or the highly regarded shopping of the 9th Italian street market. Here you will find all of our local farms and community family owned stores sell their produce, meats, and household items. the cherry on the top is the wonderful gastro locations wrapped around the home. 811 Montrose is an updated modern townhome, providing a location that allows civility to work and a wonderful home environment. SCHEDULE your private appointment today, your new chapter starts now! Please have your Buyer agent schedule your 30 min appointment for 4/27-28 1-6 PM . Time slots are available.
$1,050,000
2 Galloping Hill Road Cherry Hill, NJ 08003
- Type:
- Single Family
- Sq.Ft.:
- 4,681
- Status:
- NEW LISTING
- Beds:
- 5
- Lot size:
- 0.55 Acres
- Year built:
- 1996
- Baths:
- 6.00
- MLS#:
- NJCD2066192
- Subdivision:
- Short Hills
ADDITIONAL INFORMATION
Immerse yourself in unparalleled luxury in this grandly scaled and stunning Short Hills home. Absolutely immaculate & complete with soft tones and fine finishes, this 4700 sqft (PLUS 1,800 SF finished basement), 5 bedroom & 4 full bath home is a testament to sophisticated design and effortless living! Step inside and be greeted by an abundance of natural light from the expansive foyer and interior windows. Immediately notice the open floor plan, gleaming hardwood floors that flow elegantly into many of the other rooms, a curved staircase and even catch a glimpse of a fabulous stone wall & fireplace ahead that offers a gorgeous visual impact upon entry, that will peak your imagination. To the right, double French doors lead to a large room currently designated as a home office. Off to the left of the foyer, step down into a formal living room that opens directly to an aesthetically appealing dining room which can easily fit a table for 12, ensuring this will be the go-to destination for special holidays and dinner parties. The adjacent gourmet kitchen is a chef's dream, boasting stainless steel appliances, a double oven, beautiful tile backsplash, tile floors, sleek countertops, a large pantry, desk area, plus an amazing amount of custom cabinetry. Casual meals or a morning cup of coffee can be enjoyed in the wonderful breakfast room that overlooks the yard. A slider leads to a large brick patio, ready for BBQ's or easy dining al-fresco, or simply to keep an eye on the outside fun. Open to the kitchen is a spectacular and breathtaking 2-story Great room, complete with that incredible 2-story stone accent wall with gas fireplace visible from the foyer, plus built-in cabinetry, a fabulous amount of windows, and a back staircase to the 2nd floor with an overlook. Connected is an open wet bar, with more custom cabinetry, that is ready to host all the sporting events! Also on this level are two partial baths, laundry, and a mudroom with outside access, plus access to the garage and full finished basement. Head upstairs to find a palatial primary suite complete with custom cabinetry, recessed lighting, and a private sitting area. There are 2 enormous walk-in closets before you enter into a sumptuous primary bath complete with dual vanities that flank an oversized shower, and a garden tub to unwind in after a long day. Down the hall, there are 2 good sized bedrooms that share a Jack & Jill bath with a handy dual vanity sink & shower, and a 4th bedroom with its very own full bath. All bedrooms have their own walk in closet. Storage is never a concern, there is an abundance - plus a huge storage area in the finished basement with a large bedroom and full bathroom, and a 3 car garage. This home sits proudly on a beautifully landscaped, corner lot in which perfectly positioned shrubs and greenery optimize privacy. And, you'll be shooting like a pro with your very own half basketball court! A brand new roof was added in 2020 letting you move in without worry. 2 Galloping Hill is more than a home, it's a lifestyle ideal for those seeking a modern, luxurious haven with the perfect space for entertaining, comfort & relaxation. And the location, mere blocks to a neighborhood Starbucks, water ice, bakery, deli, pizza parlor, fitness center & more, elevate this home to new heights. Don't miss the opportunity to make this fabulous property your home.
- Type:
- Single Family
- Sq.Ft.:
- 1,852
- Status:
- NEW LISTING
- Beds:
- 3
- Lot size:
- 0.2 Acres
- Year built:
- 1920
- Baths:
- 2.50
- MLS#:
- 303745
ADDITIONAL INFORMATION
*WELCOME TO 109 N. FRANKLIN STREET... The Craftsmanship of this Home is DEFINITELY One you don't want to miss out on!!! This 3-Bedroom/2.5-Bath Home has been completely Updated/Remodeled!! Updates include: New Drywall-Furnace-A/C-Exterior/Interior Doors-Electrical-Plumping-Light Fixtures-Flooring-Kitchen & Bathrooms and Much More!!!!! Call today to Schedule your Tour!!!
Open House:
Saturday, 4/27 1:00-3:00PM
- Type:
- Single Family
- Sq.Ft.:
- 1,702
- Status:
- NEW LISTING
- Beds:
- 3
- Lot size:
- 0.4 Acres
- Year built:
- 1950
- Baths:
- 3.00
- MLS#:
- 279982
ADDITIONAL INFORMATION
This immaculate home is a sparkling testament to pride of ownership for generations! Step in to hand scraped white oak floors & an abundance of natural light! The living room offers a feature wall & flows seamlessly into the dining room. The galley-style kitchen is bright with white shiplap, granite countertops, & underlit upper cabinets! Nestled at the back of the kitchen is the perfect space for your home office! Head upstairs to find three bedrooms & a full bath with soaking tub! The basement features herringbone floors & an expansive recreation room, built-in storage cabinets & additional full bath! The backyard is an entertainer's dream - fully fenced with a back deck & an incredible patio with gazebo! The two-car garage with electrical is ready to house your workshop projects!
- Type:
- Single Family
- Sq.Ft.:
- 3,768
- Status:
- NEW LISTING
- Beds:
- 4
- Lot size:
- 0.52 Acres
- Year built:
- 1997
- Baths:
- 3.00
- MLS#:
- 1139713
- Subdivision:
- Somerton
ADDITIONAL INFORMATION
This custom-built brick home crafted by renowned builder Charles Jones, exudes timeless beauty & meticulous attention to detail in the Somerton subdivision. The foyer opens with a 2 story ceiling as you are greeted by the living room offering a beautiful gas fireplace w/custom mantel & marble surround. The main floor features a bedroom or office area. The dining room has classic wainscoting overlooking the backyard. The kitchen has custom cherry cabinets, a large pantry w/fixed pullout slides & granite countertops. The breakfast area boasts a custom desk. Perfect for relaxing is the family room, featuring vaulted ceilings & a stone floor-to-ceiling gas fireplace. Upstairs the master suite is a private oasis w/tray ceilings & spa-like ensuite bath. The second floor also has two more bedrooms & a bonus room which could be used as a 5th bedroom. The oversized two-car garage provides ample storage for vehicles. The beautiful landscaped backyard invites you to enjoy your own secret garden.
- Type:
- Other
- Sq.Ft.:
- 8,400
- Status:
- NEW LISTING
- Beds:
- 4
- Lot size:
- 0.19 Acres
- Year built:
- 2005
- Baths:
- 3.00
- MLS#:
- 24-4066
ADDITIONAL INFORMATION
4 bedroom 3 bath 3 car garage in this perfectly located home in eagle River. Brazilian cherry floors, high ceilings, and minutes from shopping, restaurants, with easy access to JBER, Anchorage or the valley. Nicely sized rooms, open concept living room-kitchen area with a formal dining room to boot. Enjoy the corner lot and convenience of this gorgeos home.
- Type:
- Single Family
- Sq.Ft.:
- 2,174
- Status:
- NEW LISTING
- Beds:
- 2
- Lot size:
- 0.02 Acres
- Year built:
- 2018
- Baths:
- 3.00
- MLS#:
- MDPG2110382
- Subdivision:
- Riverdale Park Station
ADDITIONAL INFORMATION
Location, Location, Location! Gorgeous brick townhome in upscale Riverdale Park Station. This is one of the larger floor plans in the community with 2 generously sized bedrooms, 2.5 baths and a loft that can easily be converted to a 3rd bedroom. Situated in a quiet and private corner of the community directly across from the 3-mile "Trolley Trail." Spacious and light-filled with wood floors on the main and living/dining level. Amazing kitchen featuring designer backsplash, 42-inch cabinets with crown molding, and an upgraded stainless-steel appliance package including a double oven. Thereâs also an expansive center island with quartz countertops and elegant pendant lighting. Two private outdoor spaces: a balcony off of the living room and a rooftop deck. Easy parking with a 1-car garage and guest parking right out front. Perfect as a move in ready home or turnkey investment property near the University of Maryland. This sought after community offers immediate access to Whole Foods, Starbucks, Burtons Grill, Gold's Gym, and more. The College Park metro and the MARC train are 1/2 mile away via the walking and bike path that is right outside your door. Riverdale Park Station features a FREE daily shuttle from 6:30 a.m. to 9:00 a.m. and 4:30 p.m. to 7:00 p.m. It runs between Riverdale Park Station, College Park Metro Station, and Prince Georgeâs Plaza Metro Station. The shuttle stop is located in front of the Whole Foods building on 45th Street. Open Sat & Sun 4/27 & 4/28 from 1 to 3 pm.
- Type:
- Single Family
- Sq.Ft.:
- 2,345
- Status:
- NEW LISTING
- Beds:
- 3
- Lot size:
- 0.48 Acres
- Year built:
- 1992
- Baths:
- 2.50
- MLS#:
- 1139583
- Subdivision:
- Deer Path
ADDITIONAL INFORMATION
Beautiful, 4 sided brick Transitional, nestled in popular Deer Path subdivision, minutes to Kernersville Main St, Greensboro, Winston Salem, I-40, restaurants & Shopping. Well maintained with wonderful updates to included new carpet, paint, refinished kitchen cabinetry, new quartz, SS appliances, tiled backsplash, breakfast room, LVP flooring opened to fireside Great Room, oversized. Formal Dining, perfect for entertaining. Screened Porch and recently added deck, perfect for BBQ's, overlooking fenced 0.48 acre lot. Primary Suite on main level with wi closet, Tiled, En Suite Bath wtih WI Shower. Upstairs with two spacious bedrooms sharing one hall bath. Large Bonus, eperfect for home office, playroom, guest suite. Walk out attic offers ample storage. A must see. Video Tour: https://clear-vision-media.aryeo.com/sites/dpmgvbv/unbranded
- Type:
- Single Family
- Sq.Ft.:
- 2,010
- Status:
- NEW LISTING
- Beds:
- 4
- Lot size:
- 0.42 Acres
- Year built:
- 1979
- Baths:
- 4.00
- MLS#:
- MDPG2110380
- Subdivision:
- Briarwood
ADDITIONAL INFORMATION
Welcome to this exceptional four-bedroom, three-and-a-half-bathroom home situated in the sought-after neighborhood of Briarwood Court in Laurel, Maryland. This meticulously maintained and freshly updated residence boasts over 3000 livable square feet offering ample room for comfortable and gracious living. With four generously sized bedrooms and three and a half modern bathrooms, this home provides a private sanctuary for every member of the family. The heart of this home is the stunning gourmet kitchen , fully equipped with custom cabinetry and countertops, modern appliances, a gas cooktop, and a spacious open pantry. Whether you're a culinary enthusiast or simply appreciate the finer things in life, this kitchen will inspire your culinary creations for any family! Expansive windows flood the home with an abundance of natural light, creating a bright and airy atmosphere. The open floor plan effortlessly connects the living areas and allows for seamless entertaining. Step outside to your very own private paradise with this bonus sun room facing your huge backyard, which features a spacious open setting and lush landscaping, providing the perfect place to relax, entertain, or simply soak up the sun. Located just minutes from the Laurel MARC station, I-95, and Route 29, this home offers unparalleled convenience. Enjoy easy access to Baltimore, Washington, D.C., and beyond. Laurel offers a vibrant community with a variety of dining, shopping, and entertainment options within easy reach.

The listing content relating to real estate for sale on this web site comes in part from the IDX Program of Alaska Multiple Listing Service, Inc. (AK MLS). Real estate listings held by brokerage firms other than the owner of this site are marked with either the listing brokerage’s logo or the AK MLS logo and information about them includes the name of the listing brokerage. All information is deemed reliable but is not guaranteed and should be independently verified for accuracy. Copyright 2024 Alaska Multiple Listing Service, Inc. All rights reserved.
© BRIGHT, All Rights Reserved - The data relating to real estate for sale on this website appears in part through the BRIGHT Internet Data Exchange program, a voluntary cooperative exchange of property listing data between licensed real estate brokerage firms in which Xome Inc. participates, and is provided by BRIGHT through a licensing agreement. Some real estate firms do not participate in IDX and their listings do not appear on this website. Some properties listed with participating firms do not appear on this website at the request of the seller. The information provided by this website is for the personal, non-commercial use of consumers and may not be used for any purpose other than to identify prospective properties consumers may be interested in purchasing. Some properties which appear for sale on this website may no longer be available because they are under contract, have Closed or are no longer being offered for sale. Home sale information is not to be construed as an appraisal and may not be used as such for any purpose. BRIGHT MLS is a provider of home sale information and has compiled content from various sources. Some properties represented may not have actually sold due to reporting errors.
Andrea Conner, Colorado License # ER.100067447, Xome Inc., License #EC100044283, AndreaD.Conner@Xome.com, 844-400-9663, 750 State Highway 121 Bypass, Suite 100, Lewisville, TX 75067

The content relating to real estate for sale in this Web site comes in part from the Internet Data eXchange (“IDX”) program of METROLIST, INC., DBA RECOLORADO® Real estate listings held by brokers other than this broker are marked with the IDX Logo. This information is being provided for the consumers’ personal, non-commercial use and may not be used for any other purpose. All information subject to change and should be independently verified. © 2024 METROLIST, INC., DBA RECOLORADO® – All Rights Reserved Click Here to view Full REcolorado Disclaimer
Andrea Conner, License #298336, Xome Inc., License #C24582, AndreaD.Conner@xome.com, 844-400-9663, 750 State Highway 121 Bypass, Suite 100, Lewisville, TX 75067

Information is deemed reliable but is not guaranteed. The data relating to real estate for sale on this web site comes in part from the Internet Data Exchange (IDX) Program of the Triad MLS, Inc. of High Point, NC. Real estate listings held by brokerage firms other than Xome Inc. are marked with the Internet Data Exchange logo or the Internet Data Exchange (IDX) thumbnail logo (the TRIAD MLS logo) and detailed information about them includes the name of the listing brokers. Sale data is for informational purposes only and is not an indication of a market analysis or appraisal. Copyright © 2024 TRIADMLS. All rights reserved.
All information provided is deemed reliable but is not guaranteed or warranted and should be independently verified. The data relating to real estate for sale on this web site comes in part from the IDX/RETS Program of the Gulf Coast Multiple Listing Service, Inc. IDX/RETS real estate listings displayed which are held by other brokerage firms contain the name of the listing firm. The information being provided is for consumer's personal, non-commercial use and will not be used for any purpose other than to identify prospective properties consumers may be interested in purchasing. Copyright 2024 Gulf Coast Multiple Listing Service, Inc. All rights reserved. All information provided is deemed reliable but is not guaranteed or warranted and should be independently verified. Copyright 2024 GCMLS. All rights reserved.

The properties on this web site come in part from the Broker Reciprocity Program of Member MLS's of the Michigan Regional Information Center LLC. The information provided by this website is for the personal, noncommercial use of consumers and may not be used for any purpose other than to identify prospective properties consumers may be interested in purchasing. Copyright 2024 Michigan Regional Information Center, LLC. All rights reserved.

Copyright 2024 West Central Association of Realtors. All rights reserved. All information provided by the listing agent/broker is deemed reliable but is not guaranteed and should be independently verified.

The information being provided on this website is for consumer’s personal, non-commercial use and may not be used for any purpose other than to identify prospective properties consumers may be interested in purchasing. Use of data on this site, other than by a consumer looking to purchase real estate, is prohibited. The data relating to real estate for sale on this web site comes in part from the IDX Program of the Greater Lansing Association of REALTORS®. Real estate listings held by brokerage firms other than Xome Inc. are governed by MLS Rules and Regulations and detailed information about them includes the name of the listing companies. Copyright 2024, Greater Lansing Association of REALTORS®. All rights reserved.
