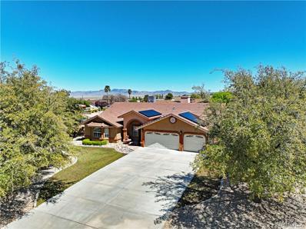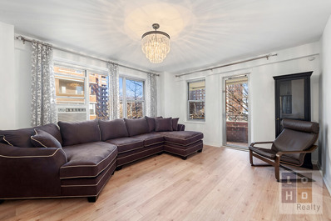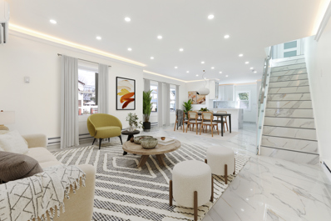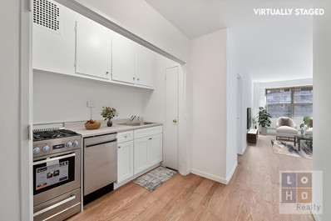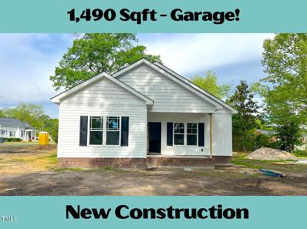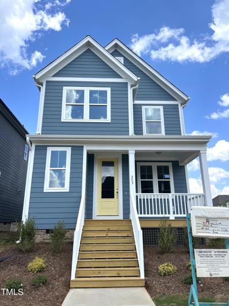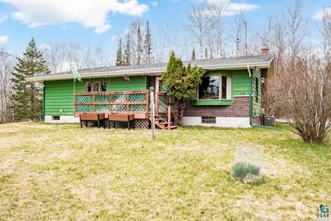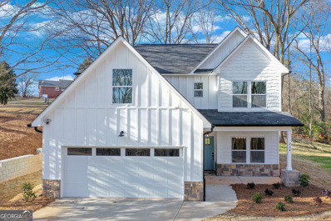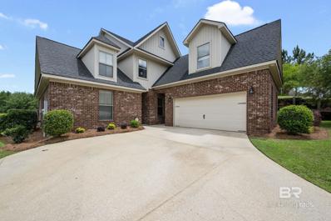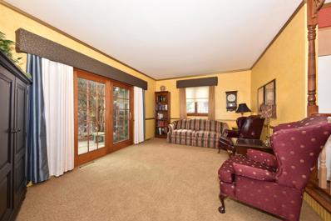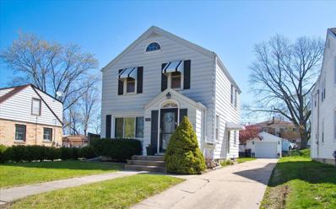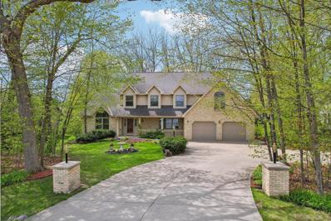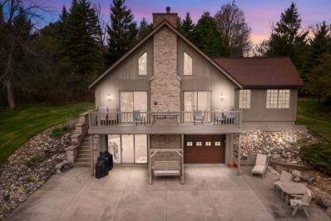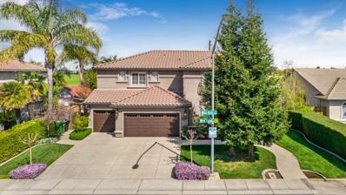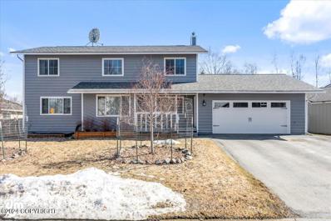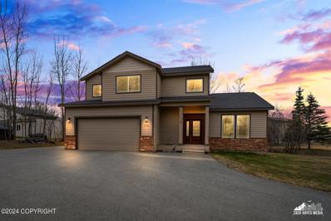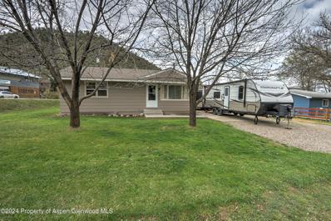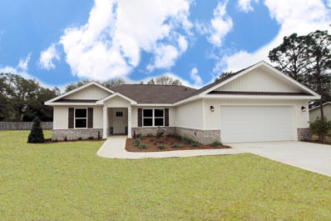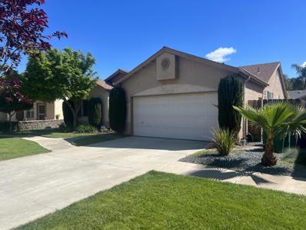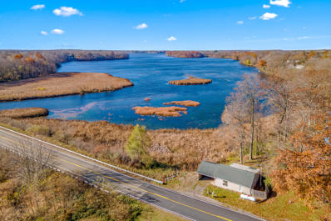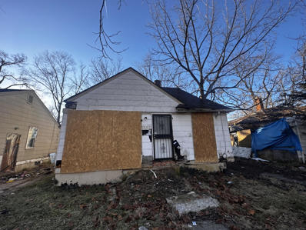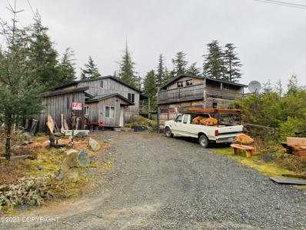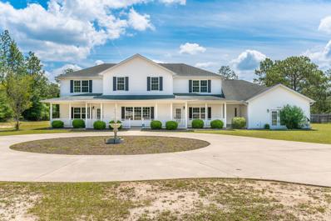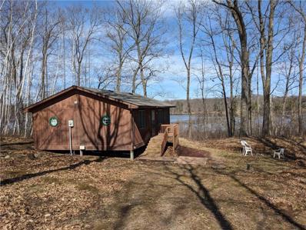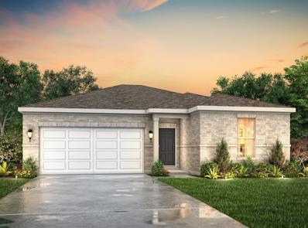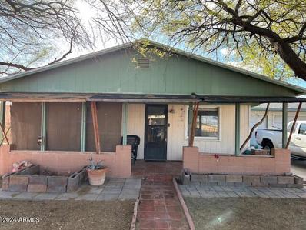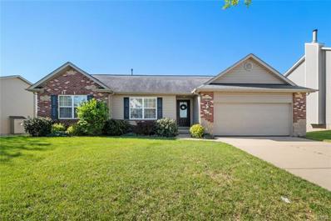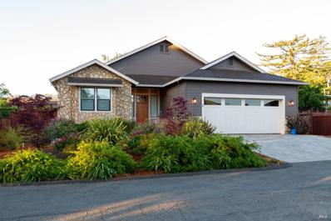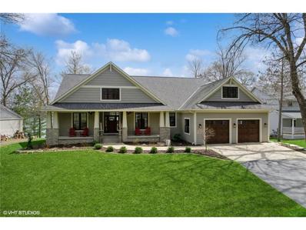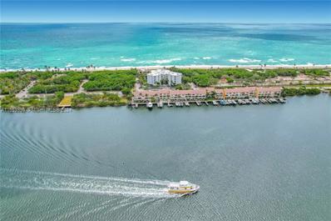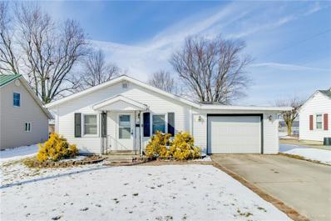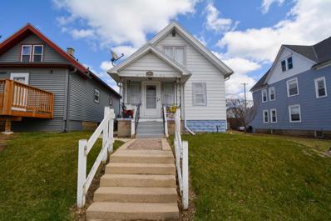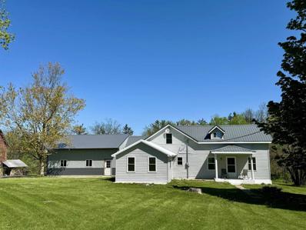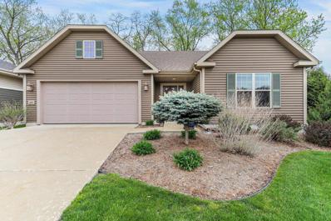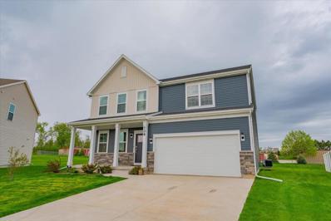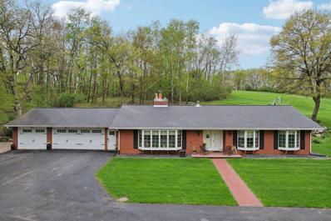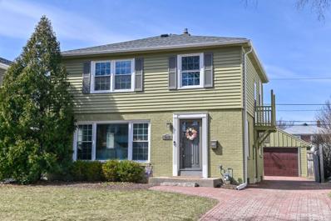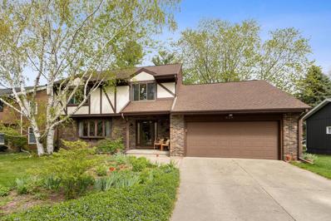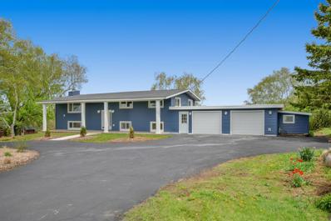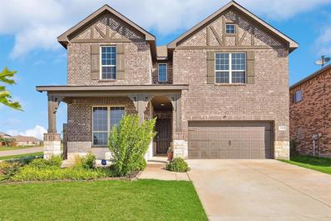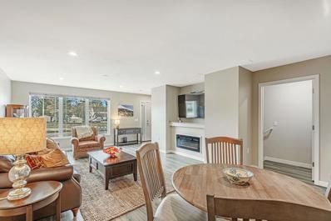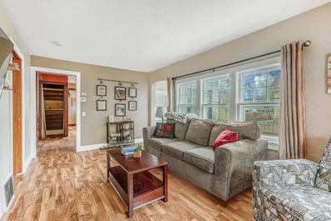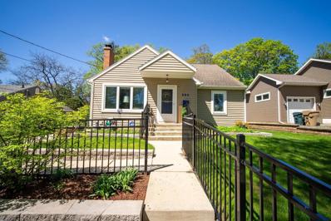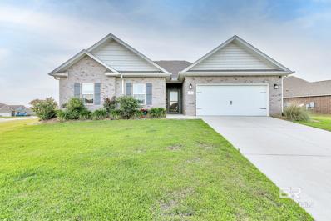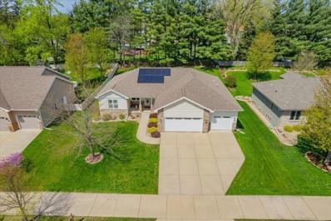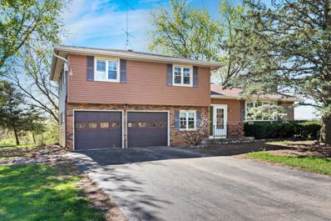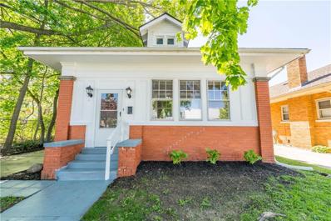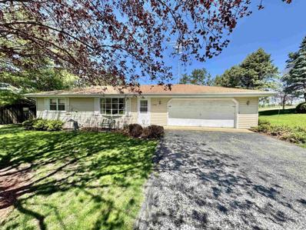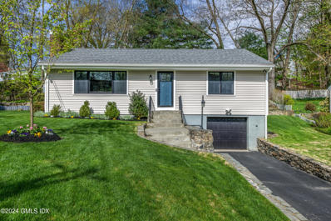Xome New Listings
250 Properties Found
If you’re thinking about buying a home or have questions, please contact us. We will get an expert to work with you and guide you through the home buying process. Please visit our site for more information on buying a home, selling a home, or if you're simply searching for more properties to view!
Find More Homes
- Type:
- Single Family
- Sq.Ft.:
- 2,028
- Status:
- NEW LISTING
- Beds:
- 3
- Lot size:
- 0.46 Acres
- Year built:
- 1993
- Baths:
- 2.00
- MLS#:
- 011466
- Subdivision:
- Rancho Santa Fe TR
ADDITIONAL INFORMATION
HALF ACRE, corner lot property, THREE car garage with a gorgeous 2028 sq ft home featuring 3 bedrooms, 2 bathrooms, large living room with a wood burning fireplace, and a wet bar with sink and mini fridge. The enchantment starts with the bubbling fountain as you enter the TILED front porch and then you see the exquisite front door! Opens to the large living area with a full-length back wall of glass windows and door to the full length, covered back patio. Come back inside.... to the right of the living room is the owners wing featuring a large bedroom with sliding doors to the back patio, a walk-in closet and a bathroom with a jetted tub and separate shower. From the living room, the left wing features a kitchen with great cabinet space with quarts counter tops, stainless steel appliances, stainless steel farm sink and tiled backsplash from counter all the way to the top cabinets. Roomy dining area with bay windows to the back patio. Front left of the house features two bedrooms and a bathroom. One of the rooms could be used as another master it's so big...or as a game room! However you want to live - it's a great space. Attached three car garage. NEW TILE ROOF IN 2023. SOLAR INSTALLED IN 2023. NEW SEPTIC IN 2022. Features and upgrades include: *Fully landscaped with mature desert oak trees, rose bushes and grass in the back yard *Open floor plan with vaulted ceilings *Ceiling fans *Kitchen pantry *Updated cabinets, floors, appliances, countertops *Spacious master bedroom with patio access, walk-in closet and full bath with dual sinks, walk-in shower and jetted tub *Two guest bedrooms with full guest bath *Laundry hookups in the garage *Large covered back patio with ceiling fan *Block wall in back with drive through gates on the right. SHOWN BY APPOINTMENT ONLY. DO NOT DISTURB OCCUPANTS.
- Type:
- Apartment
- Sq.Ft.:
- 1,000
- Status:
- NEW LISTING
- Beds:
- 2
- Year built:
- 1955
- Baths:
- 1.00
- MLS#:
- RSFT-00210000000383
ADDITIONAL INFORMATION
All Sunday Open Houses by appointment ONLY. CO-BROKERS MUST BE PRESENT! MINT CONDITION! Recently renovated, this beautifully & thoughtfully renovated 2-bedroom apartment features quiet & serene views of the co-op’s private park your very own private balcony. The living room (offering these same views through a large picture window and double exposures-North & East)). The kitchen is adorned with an abundance of sleek white, wood cabinetry, Quartz countertops and tiled backsplash as stainless-steel appliances (including dishwasher and mounted microwave). At the opposite end of the apartment, nicely separated from the living room for maximum privacy and space, are 2 generously sized bedrooms. The bathroom is lovely with floor-to-ceiling tiling and deep soaking tub. Four oversized closets (including a huge walk-in at the entry), new doors, molding, hardwood floors, and overhead & recessed lighting in every room. Assessment: $107/month through October 2024 Co-op amenities (additional fees and wait lists may apply) include 24-hour attended lobbies, 2 large private parks, children’s playroom (plus access to neighboring Hillman co-op’s park and playroom), community room, and fully equipped fitness center. Short walk to the supermarket, 24-hour deli/convenience store, dry cleaners as well as neighborhood staples including Market, Doughnut Plant, Kossar’s, Trader Joes, Target & Regal Cinemas. Transportation: Bus: M14A, M14D, M21 & M22; Train: J, M, F, Z. Citibike stations nearby. Dogs not permitted. Gifting, guarantors, pied-a-terre, permitted. Subleasing after 2 years of ownership. Shareholder required continuing to pay base maintenance in addition to a sublet fee.
- Type:
- Single Family
- Sq.Ft.:
- 1,264
- Status:
- NEW LISTING
- Beds:
- 4
- Year built:
- 2023
- Baths:
- 2.00
- MLS#:
- RSFT-00110000000301
ADDITIONAL INFORMATION
Welcome to a masterpiece of modern living! This home epitomizes luxury and sophistication, having undergone a stunning renovation from the ground up, with meticulous attention to detail and exquisite design at every turn. Step inside and be greeted by the inviting embrace of the sunroom. Bathed in natural light, this space is not just a room but a sanctuary, seamlessly blending indoor and outdoor living. With state-of-the-art features including a cutting-edge smart home system, controlling specialty LED lighting and recessed fixtures, the ambiance of this space is yours to command. The journey continues as you continue on through the expansive first floor, where windows abound, ushering in a sense of airiness and space. Entertain with ease in the generously sized living and dining areas, while the gourmet kitchen boasts all-new stainless steel appliances and the convenience of an in-unit washer/dryer discreetly tucked away. Ascend the staircase to discover the tranquility of the second floor, where three generously sized bedrooms await. Two bedrooms facing north, one facing south, complemented by a full-size bathroom. Making your way to the top floor, the finished attic presents endless possibilities—a cozy office, a playful bonus room, or perhaps your private fitness haven. Venture downstairs via the separate entrance to the fully finished recreation room or basement. A second full kitchen gleams with stainless steel appliances, while a sleek bathroom with a walk-in shower adds a touch of opulence. Illuminated by LED and recessed lighting, this space beckons you to unwind and indulge in the comforts of home. Outside, discover a sprawling backyard—your canvas for crafting the ultimate outdoor oasis or plenty of space for multiple parking spots. Nestled in the vibrant community of Queens Village, this home offers unparalleled convenience. With easy access to transportation hubs, shopping destinations, and recreational facilities, everything is within reach. Experience the pinnacle of contemporary living—schedule your viewing today and make this exceptional residence your own.
- Type:
- Apartment
- Sq.Ft.:
- 550
- Status:
- NEW LISTING
- Beds:
- 1
- Year built:
- 1955
- Baths:
- 1.00
- MLS#:
- RSFT-00210000000382
ADDITIONAL INFORMATION
There’s nothing to do except move into this great 1-bedroom apartment...it’s BRAND NEW! The Pullman kitchen, with modern cabinetry and stainless-steel appliances (including dishwasher & full-size fridge) and an abundance of cabinets, leads to a large living room offering the ability to entertain at one end and have a separate dining area at the other end. Two large eastern facing windows overlook the co-ops beautifully manicured private park. Enjoy these same views from the king-sized which can easily fit an entertainment center, dressers & more! New base molding and hardwood flooring, and three large closets for ample storage throughout. Assessment: $107/month through June 2024** Co-op amenities (additional fees and wait lists may apply) include 24-hour attended lobbies, 2 large private parks, children’s playroom (plus access to neighboring Hillman co-op’s park and playroom), community room, and fully equipped fitness center. Short walk to the supermarket, 24-hour deli/convenience store, dry cleaners as well as neighborhood staples including Market, Doughnut Plant, Kossar’s, Trader Joes, Target & Regal Cinemas. Transportation: Bus: M14A, M14D, M21 & M22; Train: J, M, F, Z. Citibike stations nearby. Dogs not permitted. Gifting, guarantors, pied-a-terre, permitted. Subleasing after 2 years of ownership. Shareholder required continuing to pay base maintenance in addition to a sublet fee.
$269,900
103 E North Street Fremont, NC 27830
- Type:
- Single Family
- Sq.Ft.:
- 1,490
- Status:
- NEW LISTING
- Beds:
- 3
- Lot size:
- 0.25 Acres
- Year built:
- 2024
- Baths:
- 2.00
- MLS#:
- 10019951
- Subdivision:
- Not in a Subdivision
ADDITIONAL INFORMATION
Welcome to 103 E North St ~ The Savannah Plan Offers 1,490 SqFt with 3 Beds, 2 Baths with Rear Entry Garage that has easy accessible from side Street- Situated on a Picturesque Corner Lot with Natural Area* Home Features Large Separate Laundry, SUNNY Kitchen with GRANITE Counter tops and Stainless appliances + tile back splash! Large Pantry! Stunning Owner's Retreat with a Tray Ceilings, LARGE WIC, Dual Vanities and a Walk-In Shower! Enjoy time in the Family Room with Fireplace! Enjoy your morning coffee on your Front OR Back COVERED PORCHES! Be sure to Schedule Your Private Showing TODAY! Great Location in Fremont minutes to SJAFB and downtown Goldsboro PLUS Easy Commute to Raleigh, Wilson, or Greenville.
- Type:
- Single Family
- Sq.Ft.:
- 1,931
- Status:
- NEW LISTING
- Beds:
- 4
- Lot size:
- 0.13 Acres
- Year built:
- 2024
- Baths:
- 2.50
- MLS#:
- 10025346
- Subdivision:
- Holding Village
ADDITIONAL INFORMATION
INCREDIBLE OPPORTUNITY! This nearly completed home just came back on the market and it is GORGEOUS! A corner homesite for extra light inside and more yard space, screened porch, 4 bedrooms including a first-floor primary bedroom, beautiful ''Snoop and Martha'' finishes - close in May! Yard maintenance is covered your HOA dues! Woohoo! Holding Village is perfectly situated between Hwy 98 and Rogers Rd in Wake Forest, just minutes from Wegman's, Target, Publix, Aldi, Lidl, parks, and more! The community offers a pool, clubhouse, walking trails, Silo Park, and playgrounds!
- Type:
- Other
- Sq.Ft.:
- 1,823
- Status:
- NEW LISTING
- Beds:
- 3
- Lot size:
- 6.2 Acres
- Year built:
- 1961
- Baths:
- 3.00
- MLS#:
- 6113265
ADDITIONAL INFORMATION
Welcome to this charming country home, close to town but yet just far enough away⦠This ranch-style home has three bedrooms up, and the primary bedroom has its own bath! Another full bath for the others and guests. The galley-style kitchen has nice counter space and the formal dining room is open to the living room with lots of windows to let the light shine in! A nice little deck out front, plus the lower level has so much growth potential! It holds a huge room, currently used for quilting, a TV room, and a 1/2 bath! The other half of the basement has plenty of storage and workshop space! Out the back of the house - is a great two-stall garage plus a shed! All of this sitting on 6-plus acres with plenty of yard space for gardens and recreation! Family-owned for over 50 years! Call to make your memories today!
- Type:
- Single Family
- Sq.Ft.:
- 1,683
- Status:
- NEW LISTING
- Beds:
- 3
- Lot size:
- 0.92 Acres
- Year built:
- 2024
- Baths:
- 3.00
- MLS#:
- 10273995
ADDITIONAL INFORMATION
Welcome to your new sanctuary in Franklin Springs! Nestled on a tranquil street, this charming craftsman-style home boasts modern comforts and thoughtful design throughout. With three bedrooms, two- and one-half baths, and almost an acre, this new construction residence offers both space and serenity. Large Bonus room boast multiple possible uses as a fourth bedroom, office or playroom **Step inside onto the durable and stylish Luxury Vinyl Plank (LVP) flooring throughout to discover a welcoming ambiance. The heart of the home beckons with a cozy electric fireplace, perfect for gathering on cool evenings. Crafted for both relaxation and entertainment, the covered back porch overlooks your private backyard. **Beautiful Kitchen** Effortlessly blending style and functionality, this home features a modern kitchen equipped with stainless steel appliances, quartz countertops, and a kitchen island, ideal for culinary adventures and everyday meals. **Mudroom Entry** A mudroom provides a seamless transition from outdoor excursions, keeping your living spaces pristine and organized. Plus, with a two-car garage equipped with an electric car charger, convenience meets eco-conscious living effortlessly. **Tranquil Retreats ** Ascend to the upper level where plush carpeting provides comfort underfoot in the three serene bedrooms, while the elegance of the LVP flooring continues in the hallway. The laundry room is conveniently located close to the bedrooms, providing easy access without disturbing the tranquility of the living spaces. Additional highlights include a spacious bonus room, offering versatility as a play area, home office, or media retreat. Don't miss your chance to call this meticulously designed home your own. Embrace the warmth, comfort, and tranquility awaiting you at 206 College Heights Dr. Schedule your showing today!
- Type:
- Other
- Sq.Ft.:
- 2,618
- Status:
- NEW LISTING
- Beds:
- 3
- Lot size:
- 0.4 Acres
- Year built:
- 2009
- Baths:
- 3.00
- MLS#:
- 360372
- Subdivision:
- Cambron
ADDITIONAL INFORMATION
COMING SOON no later than May 5, 2024. Custom home in the tucked away Cambron neighborhood in Spanish Fort. This 3 bed 2.5 bath home includes a bonus room (could easily be a 4th bedroom) and an upstairs den. Living room has soaring ceilings, los of natural light and overlooks backyard. Updated kitchen with granite counters, sea glass subway tile backsplash, pantry, eat-in breakfast area. Powder room located off kitchen for guests. Primary bedroom suite offers tray ceilings, and a luxurious bathroom with soaking tub, separate shower with glass door, dual vanities. Split bedroom plan. 2 stories. Tall ceilings. Upstairs contains the 2 guest bedrooms, small den which could be used as an office, and massive rec room. Plenty of room and storage! Laundry near kitchen. Large fenced backyard. Double car garage. Close to schools, shopping and dining. HOA is $250/year. Buyer to verify all information during due diligence. All information deemed reliable and accurate.
- Type:
- Condo
- Sq.Ft.:
- 1,208
- Status:
- NEW LISTING
- Beds:
- 3
- Year built:
- 1972
- Baths:
- 1.50
- MLS#:
- WIREX_METRO1872937
ADDITIONAL INFORMATION
Own your own condo for the price of rent! Germantown, centrally located, with 3 bedrooms, 1.5 bathrooms, full basement, patio, deck, and privacy!Beautiful, custom made inlays for cabinets, with matching wall pictures (included, if desired). Private concrete patio, with personal garden ready for your plantings. Steam cleaned carpets 4/24, plus one tiled bedroom that served as office for Seller. Centrally located and move-in ready.
- Type:
- Single Family
- Sq.Ft.:
- 1,186
- Status:
- NEW LISTING
- Beds:
- 2
- Lot size:
- 0.12 Acres
- Year built:
- 1941
- Baths:
- 1.00
- MLS#:
- WIREX_METRO1872909
ADDITIONAL INFORMATION
Wonderful 2 Bedroom, 1 bath home in great location. This home features updated kitchen and bath , energy efficient windows, formal dining and lower level office. Great semi private back yard! Energy efficient funace, newer air conditioner, updated 200amp electric all included! You will love the wood floors, built in book shelves and closet organizers!
- Type:
- Single Family
- Sq.Ft.:
- 3,683
- Status:
- NEW LISTING
- Beds:
- 6
- Lot size:
- 0.35 Acres
- Year built:
- 1996
- Baths:
- 3.50
- MLS#:
- WIREX_METRO1872765
- Subdivision:
- Rock Lake Hoa
ADDITIONAL INFORMATION
Beautiful, quality built 6 Bedroom, 3.5 Bath home in Shorewood Hills. This home was made for entertaining! Spacious layout featuring a large living room, formal dining room, and cozy family room with a gas fireplace open to the kitchen and dining area. Main floor bedroom and laundry room. The upstairs has a large primary bedroom suite with private bathroom and walk-in closet, 4 additional bedrooms and a full bath. Partially finished basement with rec room, bathroom with shower, workshop area and lots of storage. You'll love spending time on the huge, newly refinished deck overlooking the beautiful yard with mature trees and HOA greenspace behind. 2.5 car garage, extra storage and stairs to the basement. Deeded Lake Access to Rock Lake.
- Type:
- Single Family
- Sq.Ft.:
- 2,500
- Status:
- NEW LISTING
- Beds:
- 3
- Lot size:
- 1.5 Acres
- Year built:
- 1991
- Baths:
- 3.00
- MLS#:
- WIREX_METRO1872231
ADDITIONAL INFORMATION
Welcome to your 3 bed, 3 full bath private oasis steps away from the shores of Lake Michigan, set on 1.5 acres of, private landscape!Step inside to discover vaulted ceilings, creating an airy and open ambiance in the family room, complete with a cozy wood-burning fireplace with open concept kitchen. Enjoy the sunrise on the east-facing full balcony or retreat to the sunroom for a moment of relaxation. The main level primary suite boasts spaciousness, featuring a marble double vanity and soaking tub. Loft bedroom with its own en-suite bath is perfect for guests. Lower-level walkout entry provides versatility, serving as an office space. Storage and hobby enthusiasts will delight in the attached 1-car garage and detached garage, complete with a workshop and walk-up loft.
$869,888
2601 Mira Vista Dr Modesto, CA 95356
Open House:
Saturday, 5/4 12:00-4:00PM
- Type:
- Single Family
- Sq.Ft.:
- 3,591
- Status:
- NEW LISTING
- Beds:
- 5
- Lot size:
- 0.2 Acres
- Year built:
- 2000
- Baths:
- 3.00
- MLS#:
- ML81961209
ADDITIONAL INFORMATION
Welcome to 2601 Mira Vista Drive a stunning residence boasting an impressive blend of spaciousness, comfort, and modern elegance. This captivating home offers a generous 5 bedrooms and 3 full baths across a sprawling 3591 square feet of meticulously designed living space, all nestled on an expansive 8674 square foot lot. Upon entry, guests are greeted by a grandeur that sets the tone for the entire property. Step into a meticulously upgraded interior where every detail has been carefully curated to provide both luxury and functionality. The heart of the home lies in its spacious living areas, perfect for entertaining guests or enjoying cozy family gatherings. A chef's dream kitchen awaits, complete with top-of-the-line appliances, ample counter space, and custom cabinetry. Retreat to the master suitea haven of tranquility and relaxation. With its generously sized layout and spa-like ensuite bath, it offers the perfect escape after a long day. Step outside to discover a beautifully landscaped yard, offering endless possibilities for outdoor enjoyment and recreation. Whether it's hosting summer barbecues, gardening, or simply unwinding in the serene surroundings, this outdoor oasis is sure to impress. Don't miss the opportunity to make this exquisite property your new home
- Type:
- Other
- Sq.Ft.:
- 9,160
- Status:
- NEW LISTING
- Beds:
- 3
- Lot size:
- 0.21 Acres
- Year built:
- 1981
- Baths:
- 3.00
- MLS#:
- 24-4421
ADDITIONAL INFORMATION
Mountain vws S facing deck. W/in walking dist to clubhouse & Mears Middle & Bayshore Elem school. SS apps w/gas range, quartz counter tops, cork floor, copper sink, contemporary cabinets. Large master bedrm w/walkin closet. Dining room can be library/office. Vaulted ceiling entry. Dues include maintenance of green belt & trails, club house access, pool, fitness room, spa & discounts on event rms.
- Type:
- Other
- Sq.Ft.:
- 40,946
- Status:
- NEW LISTING
- Beds:
- 4
- Lot size:
- 0.94 Acres
- Year built:
- 2014
- Baths:
- 3.00
- MLS#:
- 24-4257
ADDITIONAL INFORMATION
Great commutable location! Large 2 story open foyer, vaulted ceilings in living area, granite counters throughout, crown molding in kitchen, lots of natural light & fireplace in living area. Tray ceilings, soaking tub, & large WIC in primary suite. All bedrooms upstairs. Home is situated on almost 1 acre with large driveway/paved RV pad.
$420,000
15 APPLE Drive New Castle, CO 81647
- Type:
- Single Family
- Sq.Ft.:
- 936
- Status:
- NEW LISTING
- Beds:
- 2
- Lot size:
- 0.26 Acres
- Year built:
- 1974
- Baths:
- 1.00
- MLS#:
- 183375
- Subdivision:
- Mountain Shadows
ADDITIONAL INFORMATION
This traditional stick-built home is in Mountain Shadows and is conveniently located in south New Castle. It offers a large lot, spacious 2 bedrooms, and tons of parking. NO HOA!! This property has a large lot that is a quarter of an acre and has great room for what ever you would like. Here's a list of improvements made to the property: • 2018 - Black walnut hardwood flooring - bedrooms, hallway, living room • 2019 - New roof • 2021 - New piping, 3-walled chimney from ceiling to roof and vent for wood stove o Woodstock Soapstone Fireview wood stove with slate floor board • 2022 - New water heater • 2023 - New 5-burner gas stove • 2023 - New refrigerator • 2023 - New gravel in drive with new water meter pit • 2024 - New screen/glass doors (2) • 2024 - New kitchen sink • LED lighting fixtures throughout, including 2 ceiling fans Here's what we're working on: • Clear out driveway • Clean up around house, shed and yard • Clean up greenhouse • Paint / touch up exterior paint, fix any issues • Fix walls in kitchen and bathroom • Paint interior walls and ceiling of house - all rooms Plenty of parking and great back yard, and irrigation water 2.5 days a week. Don't miss seeing this one.
- Type:
- Single Family-Detached
- Sq.Ft.:
- 1,534
- Status:
- NEW LISTING
- Beds:
- 4
- Lot size:
- 0.26 Acres
- Year built:
- 2024
- Baths:
- 2.00
- MLS#:
- 946615
- Subdivision:
- MORRIS ADDN TO CRESTVIEW
ADDITIONAL INFORMATION
Introducing a stunning brand new construction home, offering the perfect blend of modern luxury and comfort. Nestled on an beautiful lot, this 4-bedroom, 2-bathroom residence exudes elegance at every turn. Step inside to discover a seamless flow of luxury vinyl planking gracing the entirety of the home, leading you to a captivating open-concept kitchen adorned with exquisite granite countertops, complemented by stainless steel appliances, custom cabinets, and brushed gold accents, creating an atmosphere of refined sophistication. The master bedroom boasts a charming tray ceiling, adding a touch of grandeur, while upgraded lighting and ceiling fans adorn every corner of the home, ensuring both style and comfort. Outside, the meticulously landscaped yard elevates curb appeal to new heights. Custom paint colors adorn both the interior and exterior, adding a personalized touch to every corner. The master bath features double vanities and a generous soaking tub, offering a serene oasis for relaxation. With move-in ready status by April 12th, this impeccable home awaits its fortunate new owners to indulge in a lifestyle of unparalleled luxury and comfort. Seller will provide final survey as well as Certificate of Compliance for Termite in place of a WDO. Please call listing agent for details. **Seller offering $6500 in closing cost assistance** * stock photos*
- Type:
- Single Family
- Sq.Ft.:
- 1,308
- Status:
- NEW LISTING
- Beds:
- 3
- Lot size:
- 0.13 Acres
- Year built:
- 2004
- Baths:
- 3.00
- MLS#:
- 228448
ADDITIONAL INFORMATION
The charming well maintained home is ready for it's new family. This home is a 2 Bedroom with an office. . Home has a nice covered patio. Master suite features an extra sitting area or can be used for an additional office. It is close to schools, shopping, and a park.
- Type:
- Other
- Sq.Ft.:
- 720
- Status:
- NEW LISTING
- Beds:
- 2
- Lot size:
- 1 Acres
- Year built:
- 1960
- Baths:
- 1.00
- MLS#:
- 23141761
ADDITIONAL INFORMATION
NATURE LOVERS GETAWAY!! If you love wildlife and fishing this place is for you. This waterfront home has an acre lot. This ranch has with two bedroom and 1 bathroom. Living room and kitchen feature an open concept. Don't forget about your car port. Perfect retreat for those who want quiet. All measurements and dimensions are unverified. Price is $124,900. CALL TODAY!! This company makes no warranty or representations about the contents of this data. It is the responsibility of the parties looking at the property to satisfy themselves as to accuracy of this information. Taxes were obtained from the local assessor and the taxes could change for the buyer after a closed transaction.
- Type:
- Other
- Sq.Ft.:
- 800
- Status:
- NEW LISTING
- Beds:
- 3
- Lot size:
- 0.11 Acres
- Year built:
- 1949
- Baths:
- 1.00
- MLS#:
- 24008343
ADDITIONAL INFORMATION
Great investment opportunity! Vacant home so approach with care - Home is Boarded up and will be opened for inspection with accepted offer. Taxes and title are clear and ready! Please email offers to PaulLoosRealEstate@gmail.com and Text direct
- Type:
- Other
- Sq.Ft.:
- 8,712
- Status:
- NEW LISTING
- Beds:
- 2
- Lot size:
- 0.2 Acres
- Year built:
- 2017
- Baths:
- 2.00
- MLS#:
- 23-14120
ADDITIONAL INFORMATION
Check out this unique home in Coffman Cove with amazing views of Clarence Straight. Offering one bedroom and bath on the main floor with a bonus guest studio en suite below, this home has plenty of room for you and your guests! A homebuilt elevator offers a convenient way to move your heavy objects from floor to floor. Nearby world class fishing and hunting opportunities are plentiful while still providing conveniences of electric, city sewer and city water. Everything you need is right here! Check it out today!
- Type:
- Single Family-Detached
- Sq.Ft.:
- 5,134
- Status:
- NEW LISTING
- Beds:
- 5
- Lot size:
- 2 Acres
- Year built:
- 2007
- Baths:
- 4.00
- MLS#:
- 920494
- Subdivision:
- METES & BOUNDS
ADDITIONAL INFORMATION
NEW ROOF ANDRECENTLY RENOVATED w/ new flooring, fresh paint, new lighting! Don't miss this sprawling 5 bd/4.5 ba estate w/ over 5,100 sq ft (heated/cooled) and situated on 2+ acres. Greeted by a circular driveway leading up to the large front porch, step inside the home to the inviting and spacious living room and semi open floor plan. The kitchen boasts solid cabinets, breakfast bar and pantry. Two oversized master suites are located on the first floor and 3 add'l oversized bedrooms are located upstairs. An additional room upstairs could be used as a 6th bedroom although there is no closet. A separate front entrance to the home leads into what has been used as both a workshop and large office space, but has endless possibilities...has a bathroom and would make a great Mother-In-Law suite The home has an upstairs storage area and a carport w/ rear access off of Pinderosa Lane. Many possibilities with this large home. Easy access to both Crestview, DFS and via 285 to Niceville and military bases! Schedule your showing today! Buyer to verify all areas of importance!
- Type:
- Single Family
- Sq.Ft.:
- 864
- Status:
- NEW LISTING
- Beds:
- 1
- Lot size:
- 0.84 Acres
- Year built:
- 1991
- Baths:
- 1.00
- MLS#:
- WIREX_NWW1581147
ADDITIONAL INFORMATION
Check out this adorable 3-season cabin with a large screen porch overlooking Upper Holly Lake! If you're looking for an easy-to-maintain cabin in a very tranquil setting, this is it!. The current owners have enjoyed this retreat for several decades without even walking down to the lake. A catwalk can be constructed to the lake to enjoy fishing, canoeing and kayaking. Plenty of room on this parcel for an addition or garage. Several other larger lakes within a few miles. Direct access to the ATV trail. Experience the Northwoods in this affordable lakeshore cabin just outside the charming town of Stone Lake.
- Type:
- Single Family
- Sq.Ft.:
- 1,675
- Status:
- NEW LISTING
- Beds:
- 3
- Year built:
- 2024
- Baths:
- 2.00
- MLS#:
- 11613439
- Subdivision:
- Lexington Heights
ADDITIONAL INFORMATION
The Buchanan floorplan - CENTURY COMMUNITIES NEW CONSTRUCTION - Welcome home to 12280 Lady Eli Drive located in the community of Lexington Heights and zoned to Willis ISD. This 1,675 sq. ft. floorplan features 3 bedrooms, 2 full baths, and an attached 2 car garage. Home includes large kitchen island, 42 inch cabinets, luxury vinyl flooring, and SS appliances. The Primary Suite features a a large walk-in shower, and a massive walk-in closet! Tankless water heater, full sod front and back, Sprinkler System, home automation powered by Google, and more! Scheduled to be completed mid-January. Call to schedule your showing today
$300,000
714 S 3RD Street Avondale, AZ 85323
- Type:
- Single Family
- Sq.Ft.:
- 1,007
- Status:
- NEW LISTING
- Beds:
- 3
- Lot size:
- 0.58 Acres
- Year built:
- 1953
- Baths:
- 1.00
- MLS#:
- 6688979
ADDITIONAL INFORMATION
Come check out this charming home in Old Town Avondale. The property sits on two lots so you have lots of room to work with. Carport was converted to a garage and then there is another shop out back with electric. Great place to make your own. Parcel numbers for the property are 500-51-076A 500-51-075 A
- Type:
- Single Family
- Sq.Ft.:
- 2,778
- Status:
- NEW LISTING
- Beds:
- 4
- Lot size:
- 0.2 Acres
- Year built:
- 2011
- Baths:
- 3.00
- MLS#:
- 24014510
- Subdivision:
- Chesapeake Junction Ph 01
ADDITIONAL INFORMATION
THIS is your 2nd chance at this AFFORDABLE 4 bedroom, 3 bathroom ranch w/ partially finished walkout basement in O'Fallon Township High School! An open concept floor plan with ample natural lighting, this meticulously maintained property provides visual value updates around every turn. Living room features gas fireplace and line of sight through the well-appointed eat-in kitchen {SS appliances, quartz countertops, vertical tile backsplash, painted cabinets and new hardware/fixtures and deck access} NEW laminate plank flooring throughout most of the main level living spaces. Primary suite {vaulted ceilings, large walk-in closet, and full bath en-suite} Additional guest bath, 2 guest bedrooms, and main level laundry complete the main level. Partially finished walk-out basement provides a large family room {w/ access to concrete patio}, 3rd full bathroom, and 4th bed w/ walk-in closet and exclusive private storage. Additional storage Schedule your appointments today!!
$1,750,000
2 Thomas Court Court Novato, CA 94947
Open House:
Sunday, 5/5 1:00-3:00PM
- Type:
- Other
- Sq.Ft.:
- 2,606
- Status:
- NEW LISTING
- Beds:
- 3
- Lot size:
- 0.24 Acres
- Year built:
- 2020
- Baths:
- 3.00
- MLS#:
- 324029803
ADDITIONAL INFORMATION
Introducing this impeccably crafted, four-year-old gem nestled in a serene locale, this custom-built single-story residence is a testament to refined living. Boasting three generously sized bedrooms and 2.5 bathrooms. Upon entry, be embraced by the seamless fusion of contemporary flair and timeless sophistication. Highend finishes and meticulous attention to detail adorn every corner. The heart of the home lies within the exquisite gourmet kitchen, where culinary dreams come to life amidst top-ofthe-line appliances, custom cabinetry, and a sprawling center islanda haven for both chefs and entertainers alike. The expansive open-concept living and dining area beckons gatherings and cherished moments with loved ones, offering an atmosphere of warmth and hospitality. Retreat to the tranquil master suite, boasting vaulted ceilings and a spa-like ensuite jetted bath, where relaxation knows no bounds. Step outside to discover meticulously landscaped grounds, providing a private sanctuary for relaxation and leisure. A spacious California room awaits, offering the perfect setting for al fresco dining or entertaining. Completing this masterpiece is a spacious three-car fully finished garage, boasting 11-foot ceilingsa haven for car enthusiasts and hobbyists alike.
$2,300,000
34 206th Street New Richmond, WI 54017
- Type:
- Single Family
- Sq.Ft.:
- 3,800
- Status:
- NEW LISTING
- Beds:
- 4
- Lot size:
- 1.44 Acres
- Year built:
- 2018
- Baths:
- 3.00
- MLS#:
- WIREX_WWRA6522323
ADDITIONAL INFORMATION
One of the premier properties on Cedar lake is hitting the market! New in 2018, this 4br/3 ba walkout has everything. In-floor heat, vaulted ceilings, high-end appliances, Anderson Windows, theater room, master suite with gorgeous lake views and adjacent laundry room, huge barn on backlot with heated workshop, room for all your lake toys and 12 ft door for RV. Very rare two story boathouse, rebuilt top to bottom. New landscaping and in-ground irrigation system. Perfect swimming shoreline for the kiddos!!!! This is your chance to live in a gorgeous lake home just 25 minutes from the Twin Cities. Cedar has some of the best fishing and recreation in Western Wisconsin.
$1,169,999
4234 N Ocean Dr Hollywood, FL 33019
- Type:
- Townhouse
- Sq.Ft.:
- 1,877
- Status:
- NEW LISTING
- Beds:
- 3
- Year built:
- 1990
- Baths:
- 3.00
- MLS#:
- A11553990
- Subdivision:
- Moorings at Sheridan
ADDITIONAL INFORMATION
Experience the quintessential island lifestyle! With the tranquil Intracoastal Waterway in your backyard and the sandy beach just steps away across the street, Nestled in a peaceful stretch of the renowned Route A1A. This 3-story, 3-bedroom, 3-bathroom, has one bedroom on the ground level, kitchen and family room on the second level and owners suite on the third level. The kitchen boasts stainless steel appliances and quartz countertops, while porcelain tile graces the first and second floors. Enjoy ample storage space with wall-mounted entertainment cabinetry on the second floor, perfect for accommodating your large screen TV. Additionally, SunSetter awning enhances the charm of the second floor. Deeded dock not included.
$164,900
105 Pershing Street Celina, OH 45822
Open House:
Saturday, 5/11 1:00-2:00PM
- Type:
- Single Family
- Sq.Ft.:
- 1,056
- Status:
- NEW LISTING
- Beds:
- 2
- Lot size:
- 0.22 Acres
- Year built:
- 1973
- Baths:
- 2.00
- MLS#:
- 905539
- Subdivision:
- Highland Park Add
ADDITIONAL INFORMATION
Back on the market due to buyer financing - just in time to enjoy lake life! Welcome to this 2 bedroom 2 full bath home on a quiet street in close proximity to the lake. This home offers an open concept kitchen and living room with an island bar, perfect for entertaining. There is ample cabinet space for all your supplies. The master bedroom contains a private bathroom, while the other bathroom is ideal for guests. The attached garage is double in length, available for parking two vehicles, or using it as an additional workspace - it includes an attached heater. Enjoy the four seasons room all year round with natural light. Additional storage is available in the outdoor shed. This home has seen significant updates in 2021 with its foundation leveled, crawl space waterproofed, and dehumidifying system added. It is move in ready - Schedule your showing today!
- Type:
- Single Family
- Sq.Ft.:
- 952
- Status:
- NEW LISTING
- Beds:
- 2
- Lot size:
- 0.08 Acres
- Year built:
- 1922
- Baths:
- 1.50
- MLS#:
- WIREX_METRO1869384
ADDITIONAL INFORMATION
This 2 bedroom bungalow is the perfect home or investment property. Located in South Milwaukee this home is near many shopping centers, South Milwaukee Yacht club, and Grant Park on Lake Michigan. Currently Vacant!
$339,900
N2503 Ullom Road Monroe, WI 53566
- Type:
- Single Family
- Sq.Ft.:
- 2,215
- Status:
- NEW LISTING
- Beds:
- 4
- Lot size:
- 3.01 Acres
- Year built:
- 1875
- Baths:
- 1.50
- MLS#:
- WIREX_SCW1975643
ADDITIONAL INFORMATION
Beautifully remodeled modern farmhouse on 3 acres with a 30x40 shop. From 2019 to 2023, this home received two new additions, a new kitchen, main floor flooring, laundry room, updated electrical, and remodeled bathrooms & living room. Features include a crushed asphalt driveway, new pressure tank, and more. The shop boasts concrete floors, 12 ft side walls, insulation, and heating. The property includes grassy areas, woods, and gardens with raspberries, asparagus, and strawberries. Tucked back from the road, it offers privacy with tree-lined boundaries. Enjoy the front porch and patio. Conveniently located 6 miles from Monroe, the home features 4 beds, 1.5 baths.
$450,000
309 Alton Drive Madison, WI 53718
Open House:
Sunday, 5/5 11:00-1:00PM
- Type:
- Single Family
- Sq.Ft.:
- 1,572
- Status:
- NEW LISTING
- Beds:
- 3
- Lot size:
- 0.23 Acres
- Year built:
- 2016
- Baths:
- 2.00
- MLS#:
- WIREX_SCW1975844
- Subdivision:
- Grandview Commons North
ADDITIONAL INFORMATION
Showings begin May 4th! Tucked away on Madison's east side, this well-maintained ranch home offers accessibility and comfort. A barrier-free entry welcomes you into the open floor plan, with main level laundry for added convenience. The primary suite features a large roll-in shower and expansive walk-in closet. Situated on an extra-large lot with a charming white picket fence, the property boasts a fabulous screened-in porch and spacious patio, perfect for enjoying the peaceful setting. With an unfinished basement, future possibilities abound in this inviting home.
Open House:
Thursday, 5/9 5:00-7:00PM
- Type:
- Single Family
- Sq.Ft.:
- 2,382
- Status:
- NEW LISTING
- Beds:
- 4
- Lot size:
- 0.28 Acres
- Year built:
- 2023
- Baths:
- 2.50
- MLS#:
- WIREX_SCW1975682
ADDITIONAL INFORMATION
Welcome to your dream home! This stunning property offers just under 2400 square feet of luxurious living space with 9-foot ceilings on the main level. The open floor plan seamlessly integrates the living, dining, and kitchen areas, while the cozy fireplace adds warmth and charm. Enjoy the versatility of the flex room for a home office or playroom. With a huge unfinished basement, the potential for additional living space or a recreation area is limitless. Step outside to your private oasis with a new patio for al fresco dining or morning coffee under the stars.
$1,390,000
7849 Kruchten Road Lodi, WI 53555
Open House:
Saturday, 5/4 9:00-11:00AM
- Type:
- Single Family
- Sq.Ft.:
- 4,288
- Status:
- NEW LISTING
- Beds:
- 3
- Lot size:
- 26.1 Acres
- Year built:
- 1971
- Baths:
- 3.50
- MLS#:
- WIREX_SCW1974839
ADDITIONAL INFORMATION
WOODED COUNTRY PARADISE!!! Ranch Home on over 26 Acres w/2 Large Outbuildings! 3 Bedrooms, 2 Offices, 3.5 Baths, 3 Season Sunroom, Craft Room, 3.5 Car Garage + 72x44 Shed & 40x24 Heated Shed! Large Kitchen w/Work Island + Dinette Area that opens to the Great Room w/Wood Burning Fireplace! Additional Family Room, Billiards Room & Library/Office Area on 1st Flr! Large Master Bedroom w/Private Master Bath w/Tiled Walk-in Shower + His-n-Her Closets! Humongous Finished Lower Level w/Rec Room, 2 Offices, Bonus Room w/Gas Fireplace & Craft Room! Updated Guest Bath w/Jetted Tub! NEW Roof-2014! NEW Water Heater-2014! NEW Water Softener-2009! NEW Stove & Dishwasher-2020! Furnace Rebuilt-2015! NEW Well Pump, Wiring & Plumbing Controls-2020! THIS HOME HAS BEEN LOVED FOR 50 YEARS!!
- Type:
- Single Family
- Sq.Ft.:
- 1,716
- Status:
- NEW LISTING
- Beds:
- 3
- Lot size:
- 0.12 Acres
- Year built:
- 1947
- Baths:
- 1.50
- MLS#:
- WIREX_METRO1868897
ADDITIONAL INFORMATION
WFB Colonial loaded w/ charm & updates! This light filled home features brand new roof, newer windows & updated kitchen/baths! Large living room boasts loads of natural light. LR opens to dining room featuring China cabinet & room for large dining table. Patio door off DR leads to large fenced yard. Updated kitchen w/ stainless appliances & granite counters offers plenty of work space. Remodeled 1/2 bath & full bath w/ generous storage. 3 spacious bedrooms w/ hardwood floors, including primary bedroom w/ room for king bed. Finished LL an added bonus perfect for play room or an escape from the action. Fenced yard & Arborvitae offer privacy & security. 2.5 car garage & stamped concrete drive a nice touch. Fantastic schools, restaurants & convenient location!
- Type:
- Single Family
- Sq.Ft.:
- 1,749
- Status:
- NEW LISTING
- Beds:
- 3
- Lot size:
- 0.14 Acres
- Year built:
- 1997
- Baths:
- 2.00
- MLS#:
- 20596281
- Subdivision:
- Spring Ridge Ph Iii
ADDITIONAL INFORMATION
This is a beautiful one floor home with a huge update throughout of the house. The big living area has direct view of the backyard. The area is one the most prestige subdivision in the city of Plano. Update includes Fresh paint all inside and the outside, expanded kitchen with new appliances, new engineered wood in the master, new carpet in all the rooms, two new doors (home entrance and door to the backyard), new SOD, new tile in the kitchen, new fence stain, and more
Open House:
Saturday, 5/11 12:00-2:00PM
- Type:
- Single Family
- Sq.Ft.:
- 2,298
- Status:
- NEW LISTING
- Beds:
- 4
- Lot size:
- 0.21 Acres
- Year built:
- 1976
- Baths:
- 2.50
- MLS#:
- WIREX_SCW1975225
- Subdivision:
- Heritage Downs
ADDITIONAL INFORMATION
Showings start 5/9 This light filled 4 br 2.5 ba home sits on a tree lined cul-de-sac in the heart of Westmorland. The fantastic location is a short walk to parks, library, sw commuter trail, shopping and restaurants. Great flow from foyer to formal living and dining rooms featuring locally sourced red oak floors, open kitchen and great room with built ins and wood burning fireplace. Upstairs 4 large bedrooms with generous closet space, primary bath and additional full bath. Many big ticket updates already done for you--brand new central A/C, recently stained deck, newer roof, gutters/guards/downspouts (2017), all new windows/doors (2009-2020) Exposed/ walkout basement could be 5th br/office and extra play space. Just bring your personal design touches and make this home yours
Open House:
Sunday, 5/5 1:00-3:00PM
- Type:
- Single Family
- Sq.Ft.:
- 2,400
- Status:
- NEW LISTING
- Beds:
- 3
- Lot size:
- 1.38 Acres
- Year built:
- 1973
- Baths:
- 3.00
- MLS#:
- WIREX_SCW1975216
ADDITIONAL INFORMATION
Welcome to your dream home in Middleton! Nestled on 1.38 acres of serene countryside, this stunning property offers the perfect blend of modern luxury & natural beauty. Recently remodeled from top to bottom, this 3 bed, 3 bath home boasts exquisite craftsmanship throughout. Enjoy the panoramic views of the countryside, thanks to its elevated position atop a hill. Whether you're having morning coffee on the expansive deck or unwinding with a glass of wine on the new concrete patio, every moment spent here is infused with tranquility & awe-inspiring vistas of both sunrise and sunset. A sprawling third bedroom offers ample space for a family member or guests, while a large family room beckons for cozy gatherings. With a full walkout to the patio, seamless indoor-outdoor living is effortless.
- Type:
- Single Family
- Sq.Ft.:
- 3,176
- Status:
- NEW LISTING
- Beds:
- 5
- Lot size:
- 0.19 Acres
- Year built:
- 2021
- Baths:
- 5.00
- MLS#:
- 20558814
- Subdivision:
- Arrow Brooke Ph 3b
ADDITIONAL INFORMATION
- Type:
- Condo
- Sq.Ft.:
- 2,097
- Status:
- NEW LISTING
- Beds:
- 3
- Year built:
- 2022
- Baths:
- 2.50
- MLS#:
- WIREX_SCW1975148
ADDITIONAL INFORMATION
Showings begin 5/4. Beautiful condominium townhome in the heart of Sauk City, close to shops, dining, gorgeous parks, and across the street from the Great Sauk State Trail. The fantastic open layout provides a great flow for entertaining and socializing. Relax at the end of the day in your private bedroom with a full ensuite bath and walk-in closet. You?ll love the finished lower level with a family room, perfect for hosting game and movie nights. Enjoy a maintenance-free lifestyle with snow removal and lawn care handled by the condo association. Luxurious designer finishes throughout; private entrance; 2-car, attached garage. Unparalleled location and opportunity!
Open House:
Saturday, 5/4 11:00-1:00PM
- Type:
- Single Family
- Sq.Ft.:
- 1,053
- Status:
- NEW LISTING
- Beds:
- 3
- Lot size:
- 0.1 Acres
- Year built:
- 1942
- Baths:
- 1.50
- MLS#:
- WIREX_SCW1974622
ADDITIONAL INFORMATION
Showings begin 5/4. Ideal home in the heart of Prairie du Sac, close to beautiful parks, dining, and the grocery store. You?ll love this home?s character with gorgeous hardwood floors, arched doorways, and original built-ins throughout. You?ll love the finished lower level with a rec room plus a spacious bedroom and half bath. Spend warm weather days on your patio, the perfect space for hosting a summer BBQ or outdoor gathering. Stainless appliances; spacious yard; 1-car detached garage. Unparalleled location, character, and value!
$599,900
584 Toepfer Avenue Madison, WI 53711
- Type:
- Single Family
- Sq.Ft.:
- 2,595
- Status:
- NEW LISTING
- Beds:
- 3
- Lot size:
- 0.18 Acres
- Year built:
- 1947
- Baths:
- 3.00
- MLS#:
- WIREX_SCW1974199
- Subdivision:
- Westmorland
ADDITIONAL INFORMATION
Old meets new in this charming ranch complete w/ an addition in 2012 in the convenient, popular Westmorland neighborhood. This home offers a seamless flow between living room, kitchen, & dining room making it the perfect space for entertaining. The heart of the home is in the living area complete w/ built in shelves & a wood burning fireplace. In the kitchen, you'll find ample cabinetry. Stainless appliances & a large island. The bedrooms feature spacious closets w/ built in closet organization systems. W/ laundry on main AND lower levels, you'll have options that work for your lifestyle! Main level walks out to a large patio & nicely landscaped, mature, fenced in yard. Close to Queen of Peace, Wingra & Edgewood high school & college. Note: 3rd bedroom is non-conforming.
Open House:
Sunday, 5/5 2:00-4:00PM
- Type:
- Ranch
- Sq.Ft.:
- 1,814
- Status:
- NEW LISTING
- Beds:
- 3
- Lot size:
- 0.4 Acres
- Year built:
- 2019
- Baths:
- 2.00
- MLS#:
- 361309
- Subdivision:
- Stonebridge
ADDITIONAL INFORMATION
AGENT OWNED Welcome to this 3 bed 2 bath Gold Fortified Home. The owners spared no expense in making this home fantastic. You’ll love the open concept floor with granite countertops throughout the house. Additional highlights include, Generac whole house generator, fully fenced yard, storage shed, screened porch with additional paver patio, ring security system with exterior cameras, climate controlled garage, Grizzle- E level 2 EV charging station in garage, epoxy garage floor, in-ground sprinkler system, tankless hot water system, and full gutters. In addition to all the features named above this home sits on one of the larger lots on the street. Don't miss your chance to own this move-in ready home.
- Type:
- Single Family
- Sq.Ft.:
- 2,642
- Status:
- NEW LISTING
- Beds:
- 4
- Lot size:
- 0.28 Acres
- Year built:
- 2012
- Baths:
- 3.00
- MLS#:
- WIREX_SCW1975821
- Subdivision:
- Wolf Hollow
ADDITIONAL INFORMATION
Showings start 5/4 Fantastic ranch in Windsor's popular Wolf Hollow neighborhood with easy walk to Elementary & Intermediate Schools, Firemans Park, and new Windsor Municipal Building! Step inside and enjoy welcoming foyer opening to large, open living room overlooking large cooks-kitchen and dining space. 3 bedrooms upstairs as well as first floor laundry and mud room highlight main level. Downstairs enjoy large open rec room, 4th bedroom, full bath, and HUGE unfinished area great for storage, workout, and stairs up to garage. Home has lots of updates and finishes and even new Solar Panels for energy savings! Outside boasts large deck overlooking private backyard and mature pines! Come make this great home yours today!
$284,900
N6078 Mielke Drive Portage, WI 53901
Open House:
Saturday, 5/4 12:00-3:00PM
- Type:
- Single Family
- Sq.Ft.:
- 1,428
- Status:
- NEW LISTING
- Beds:
- 3
- Lot size:
- 1.1 Acres
- Year built:
- 1972
- Baths:
- 1.50
- MLS#:
- WIREX_SCW1975529
ADDITIONAL INFORMATION
This 3 bed/1.5 bath home sits on 1.10 acres with beautiful views. Make nature your neighbor, this peace & tranquility you may never find anywhere else. Prime location just minutes away to the interstate, cascade mtn, 20 mins to the dells or Devil's lake, 35 mins to Madison & a short drive into Portage & Baraboo. Features a 40x30 outbuilding to store all your toys, 2-car attached garage, gas fireplace, and 1,428 sq ft of living space. Great bones, needs some TLC but the possibilities are endless. This is truly a gem, don't let this opportunity pass you by.
$167,500
521 Lindsey Street Piqua, OH 45356
- Type:
- Single Family
- Sq.Ft.:
- 1,150
- Status:
- NEW LISTING
- Beds:
- 2
- Lot size:
- 0.12 Acres
- Year built:
- 1920
- Baths:
- 1.00
- MLS#:
- 905579
- Subdivision:
- Piqua
ADDITIONAL INFORMATION
Seller has updated home with new kitchen, bathroom, sanded floors, roof, and paint ** It is a move in ready home with detached brick garage and private backyard
Open House:
Saturday, 5/4 11:00-1:00PM
- Type:
- Single Family
- Sq.Ft.:
- 1,575
- Status:
- NEW LISTING
- Beds:
- 2
- Lot size:
- 0.36 Acres
- Year built:
- 1978
- Baths:
- 2.00
- MLS#:
- WIREX_SCW1975810
ADDITIONAL INFORMATION
This charming ranch-style home offers a great opportunity for those seeking a cozy yet spacious living space. Featuring 2 BR & 2 full baths, this well-maintained property sits on .36 acres, providing ample room for outdoor activities & relaxation. This home presents a unique chance for a new owner to infuse their personal style & creativity into the space. Sold as-is, the property has a solid foundation & awaits your vision to bring it to life. As you drive up, you are greeted by a 2-car attached garage. Inside, the partially finished LL reveals a delightful surprise?a stunning brick fireplace, perfect for cozy evenings & gatherings with loved ones. Step outside to the patio, where you can unwind while enjoying the peaceful view of a serene farm field & the colorful array of flower beds.
$1,149,000
58 Hunt Terrace Greenwich, CT 06831
Open House:
Saturday, 5/4 11:00-2:00PM
- Type:
- Other
- Sq.Ft.:
- 1,359
- Status:
- NEW LISTING
- Beds:
- 3
- Lot size:
- 0.23 Acres
- Year built:
- 1958
- Baths:
- 2.00
- MLS#:
- 120389
ADDITIONAL INFORMATION
Welcome to an exquisite blend of sophistication and comfort in Greenwich's desirable Glenville neighborhood! This meticulously renovated home at the end of a private cul-de-sac presents an inviting ambiance offering 3 spacious bedrooms and 2 baths. The private primary suite boasts a beautifully designed bathroom and a spacious walk-in closet. The open concept kitchen and door to patio are perfect for entertaining. Every corner of this residence has been thoughtfully curated to offer modern convenience and timeless elegance. Live in this home as-is while enjoying the tranquility of suburban living while being just moments away from Greenwich's vibrant amenities or take advantage of the expansion possibilities. Don't miss the opportunity to make this sanctuary your own!

IDX information is provided exclusively for consumers’ personal, non-commercial use, that it may not be used for any purpose other than to identify prospective properties consumers may be interested in purchasing, and that the data is deemed reliable but is not guaranteed accurate by the MLS. Per New York legal requirement, click here for the Standard Operating Procedures. Copyright 2024 Real Estate Board of New York. All rights reserved.

Information Not Guaranteed. Listings marked with an icon are provided courtesy of the Triangle MLS, Inc. of North Carolina, Internet Data Exchange Database. The information being provided is for consumers’ personal, non-commercial use and may not be used for any purpose other than to identify prospective properties consumers may be interested in purchasing or selling. Closed (sold) listings may have been listed and/or sold by a real estate firm other than the firm(s) featured on this website. Closed data is not available until the sale of the property is recorded in the MLS. Home sale data is not an appraisal, CMA, competitive or comparative market analysis, or home valuation of any property. Copyright 2024 Triangle MLS, Inc. of North Carolina. All rights reserved.
Andrea D. Conner, License # 40471694, Xome Inc., License 40368414, AndreaD.Conner@Xome.com, 844-400-XOME (9663), 750 State Highway 121 Bypass, Suite 100, Lewisville, TX 75067

2024 Copyright 2024 Lake Superior Area REALTORS® Multiple Listing Service. All rights reserved. The data relating to real estate for sale on this web site comes in part from the Broker Reciprocity Program of the Lake Superior Area REALTORS® Multiple Listing Service. Real estate listings held by brokerage firms other than this broker are marked with the Broker Reciprocity logo or the Broker Reciprocity thumbnail logo and detailed information about them includes the name of the listing brokers. The broker providing these data believes them to be correct but advises interested parties to confirm them before relying on them in a purchase decision.

The data relating to real estate for sale on this web site comes in part from the Broker Reciprocity Program of Georgia MLS. Real estate listings held by brokerage firms other than this broker are marked with the Broker Reciprocity logo and detailed information about them includes the name of the listing brokers. The broker providing this data believes it to be correct but advises interested parties to confirm them before relying on them in a purchase decision. Copyright 2024 Georgia MLS. All rights reserved.

| Information is supplied by seller and other third parties and has not been verified. This IDX information is provided exclusively for consumers personal, non-commercial use and may not be used for any purpose other than to identify perspective properties consumers may be interested in purchasing. Copyright 2024 - Wisconsin Real Estate Exchange. All Rights Reserved Information is deemed reliable but is not guaranteed |

The data relating to real estate for sale on this display comes in part from the Internet Data Exchange program of the MLSListingsTM MLS system. Real estate listings held by brokerage firms other than Xome Inc. are marked with the Internet Data Exchange icon (a stylized house inside a circle) and detailed information about them includes the names of the listing brokers and listing agents. Based on information from the MLSListings MLS as of {{last updated}}. All data, including all measurements and calculations of area, is obtained from various sources and has not been, and will not be, verified by broker or MLS. All information should be independently reviewed and verified for accuracy. Properties may or may not be listed by the office/agent presenting the information.

The listing content relating to real estate for sale on this web site comes in part from the IDX Program of Alaska Multiple Listing Service, Inc. (AK MLS). Real estate listings held by brokerage firms other than the owner of this site are marked with either the listing brokerage’s logo or the AK MLS logo and information about them includes the name of the listing brokerage. All information is deemed reliable but is not guaranteed and should be independently verified for accuracy. Copyright 2024 Alaska Multiple Listing Service, Inc. All rights reserved.

Andrea Conner, License #BK3437731, Xome Inc., License #1043756, AndreaD.Conner@Xome.com, 844-400-9663, 750 State Highway 121 Bypass, Suite 100, Lewisville, TX 75067

IDX information is provided exclusively for consumers' personal, non-commercial use and may not be used for any purpose other than to identify prospective properties consumers may be interested in purchasing. Copyright 2024 Emerald Coast Association of REALTORS® - All Rights Reserved. Vendor Member Number 28170

Based on information from the Tulare County Association of REALTORS® (alternatively, from the Tulare County MLS). All data, including all measurements and calculations of area, is obtained from various sources and has not been, and will not be, verified by broker or MLS. All information should be independently reviewed and verified for accuracy. Properties may or may not be listed by the office/agent presenting the information.

The properties on this web site come in part from the Broker Reciprocity Program of Member MLS's of the Michigan Regional Information Center LLC. The information provided by this website is for the personal, noncommercial use of consumers and may not be used for any purpose other than to identify prospective properties consumers may be interested in purchasing. Copyright 2024 Michigan Regional Information Center, LLC. All rights reserved.
| Copyright © 2024, Houston Realtors Information Service, Inc. All information provided is deemed reliable but is not guaranteed and should be independently verified. IDX information is provided exclusively for consumers' personal, non-commercial use, that it may not be used for any purpose other than to identify prospective properties consumers may be interested in purchasing. |

Information deemed reliable but not guaranteed. Copyright 2024 Arizona Regional Multiple Listing Service, Inc. All rights reserved. The ARMLS logo indicates a property listed by a real estate brokerage other than this broker. All information should be verified by the recipient and none is guaranteed as accurate by ARMLS.

Listings courtesy of MARIS MLS as distributed by MLS GRID, based on information submitted to the MLS GRID as of {{last updated}}.. All data is obtained from various sources and may not have been verified by broker or MLS GRID. Supplied Open House Information is subject to change without notice. All information should be independently reviewed and verified for accuracy. Properties may or may not be listed by the office/agent presenting the information. The Digital Millennium Copyright Act of 1998, 17 U.S.C. § 512 (the “DMCA”) provides recourse for copyright owners who believe that material appearing on the Internet infringes their rights under U.S. copyright law. If you believe in good faith that any content or material made available in connection with our website or services infringes your copyright, you (or your agent) may send us a notice requesting that the content or material be removed, or access to it blocked. Notices must be sent in writing by email to DMCAnotice@MLSGrid.com. The DMCA requires that your notice of alleged copyright infringement include the following information: (1) description of the copyrighted work that is the subject of claimed infringement; (2) description of the alleged infringing content and information sufficient to permit us to locate the content; (3) contact information for you, including your address, telephone number and email address; (4) a statement by you that you have a good faith belief that the content in the manner complained of is not authorized by the copyright owner, or its agent, or by the operation of any law; (5) a statement by you, signed under penalty of perjury, that the information in the notification is accurate and that you have the authority to enforce the copyrights that are claimed to be infringed; and (6) a physical or electronic signature of the copyright owner or a person authorized to act on the copyright owner’s behalf. Failure to include all of the above information may result in the delay of the processing of your complaint.
Barbara Lynn Simmons, CALBRE 637579, Xome Inc., CALBRE 1932600, barbara.simmons@xome.com, 844-400-XOME (9663), 2945 Townsgate Road, Suite 200, Westlake Village, CA 91361

Data maintained by MetroList® may not reflect all real estate activity in the market. All information has been provided by seller/other sources and has not been verified by broker. All measurements and all calculations of area (i.e., Sq Ft and Acreage) are approximate. All interested persons should independently verify the accuracy of all information. All real estate advertising placed by anyone through this service for real properties in the United States is subject to the US Federal Fair Housing Act of 1968, as amended, which makes it illegal to advertise "any preference, limitation or discrimination because of race, color, religion, sex, handicap, family status or national origin or an intention to make any such preference, limitation or discrimination." This service will not knowingly accept any advertisement for real estate which is in violation of the law. Our readers are hereby informed that all dwellings, under the jurisdiction of U.S. Federal regulations, advertised in this service are available on an equal opportunity basis. Terms of Use
Andrea Conner, License #BK3437731, Xome Inc., License #1043756, AndreaD.Conner@Xome.com, 844-400-9663, 750 State Highway 121 Bypass, Suite 100, Lewisville, TX 75067

The information being provided is for consumers' personal, non-commercial use and may not be used for any purpose other than to identify prospective properties consumers may be interested in purchasing. Use of search facilities of data on the site, other than a consumer looking to purchase real estate, is prohibited. © 2024 MIAMI Association of REALTORS®, all rights reserved.
Andrea D. Conner, License BRKP.2017002935, Xome Inc., License REC.2015001703, AndreaD.Conner@xome.com, 844-400-XOME (9663), 2939 Vernon Place, Suite 300, Cincinnati, OH 45219

The data relating to real estate for sale on this website is provided courtesy of Dayton REALTORS® MLS IDX Database. Real estate listings from the Dayton REALTORS® MLS IDX Database held by brokerage firms other than Xome, Inc. are marked with the IDX logo and are provided by the Dayton REALTORS® MLS IDX Database. Information is provided for consumers` personal, non-commercial use and may not be used for any purpose other than to identify prospective properties consumers may be interested in. Copyright © 2024 Dayton REALTORS. All rights reserved.

The data relating to real estate for sale on this web site comes in part from the Broker Reciprocity Program of the NTREIS Multiple Listing Service. Real estate listings held by brokerage firms other than this broker are marked with the Broker Reciprocity logo and detailed information about them includes the name of the listing brokers. ©2024 North Texas Real Estate Information Systems

