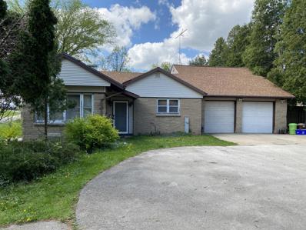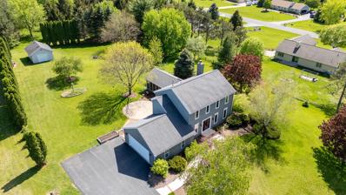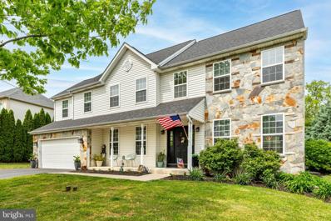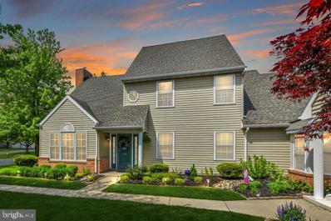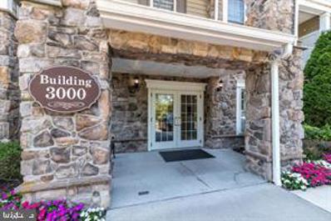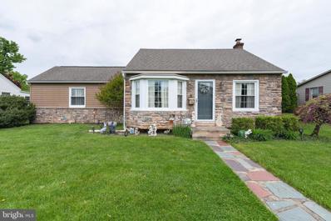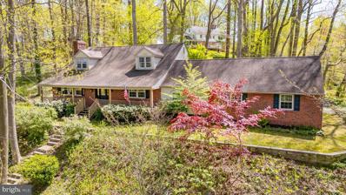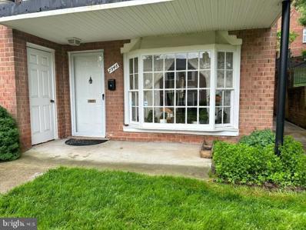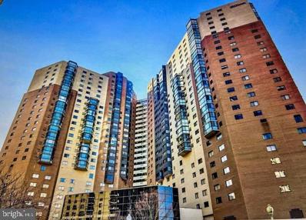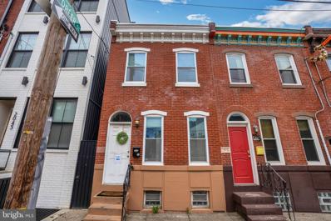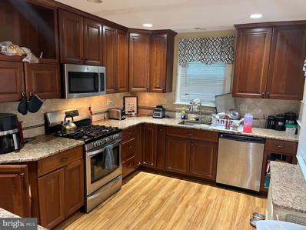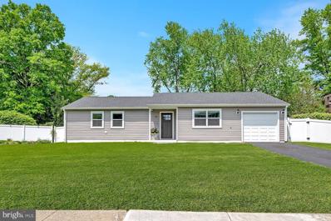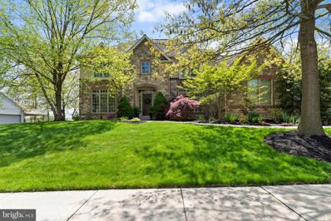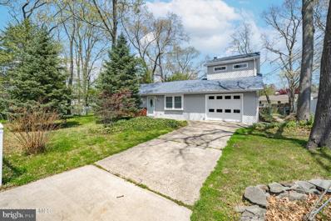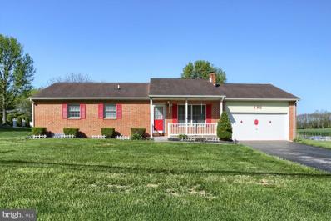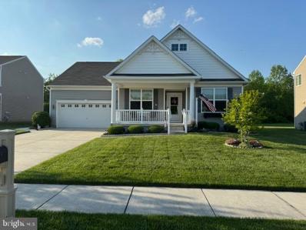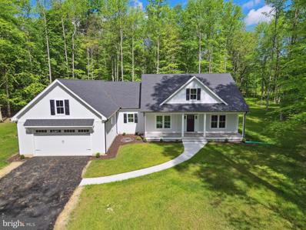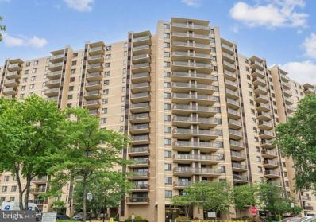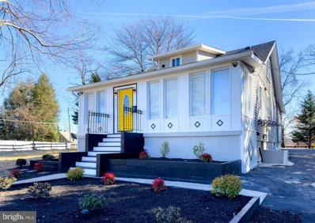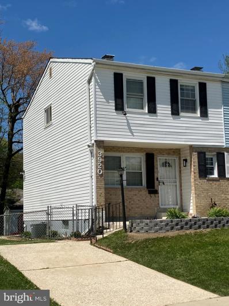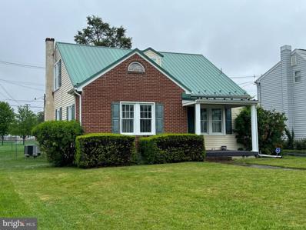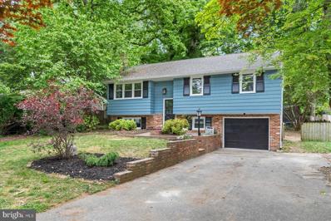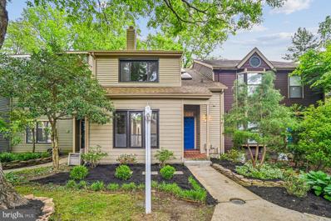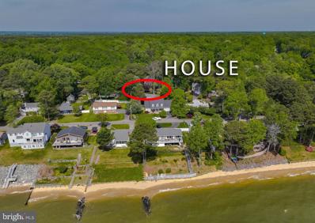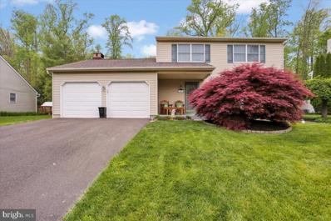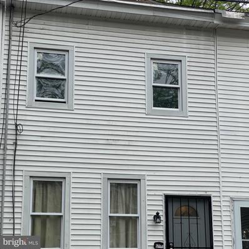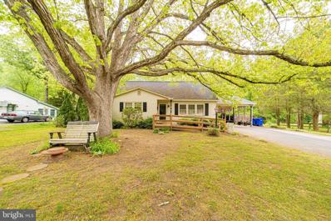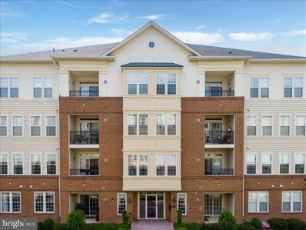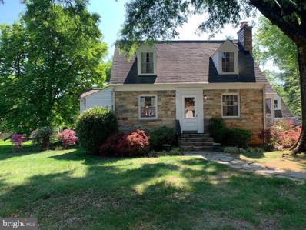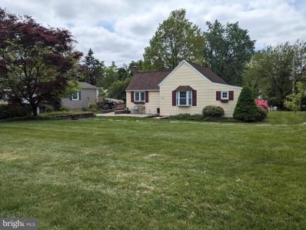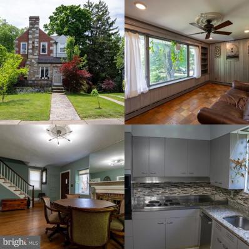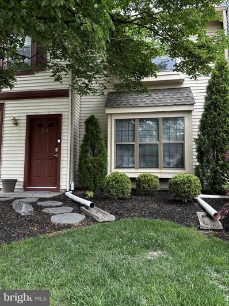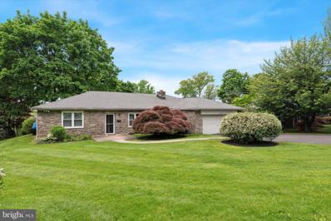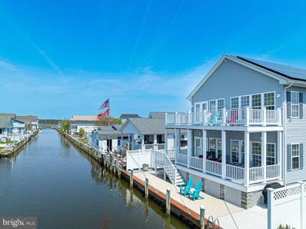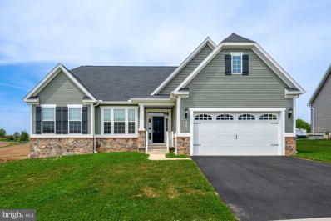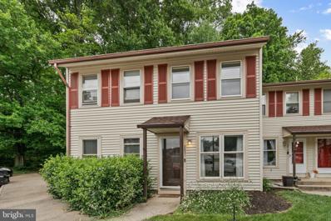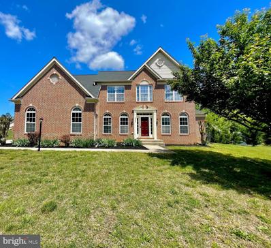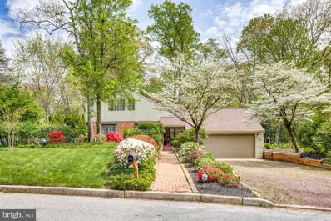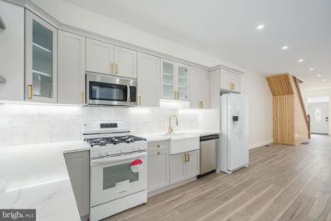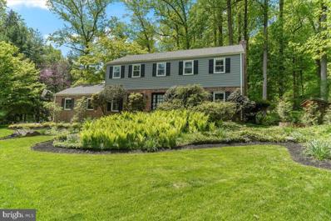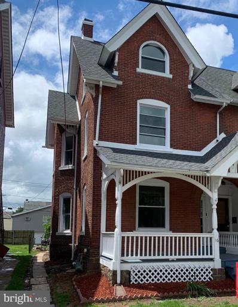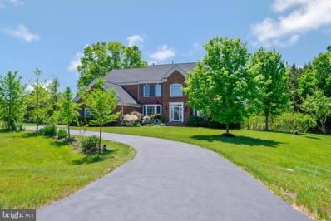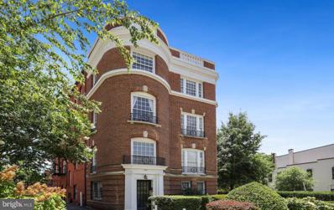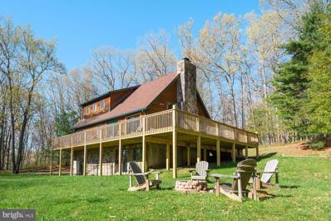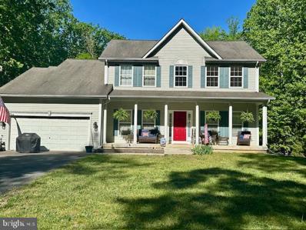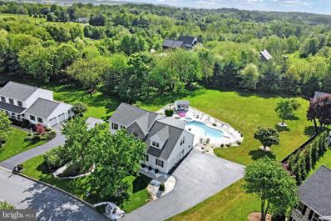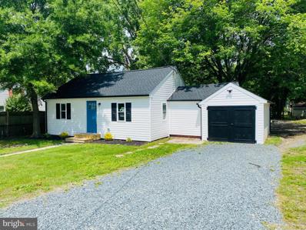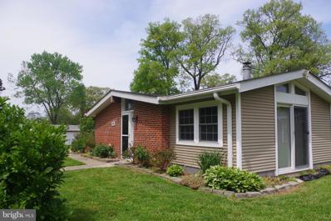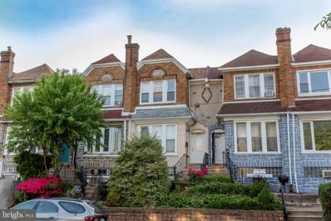Xome New Listings
250 Properties Found
If you’re thinking about buying a home or have questions, please contact us. We will get an expert to work with you and guide you through the home buying process. Please visit our site for more information on buying a home, selling a home, or if you're simply searching for more properties to view!
Find More Homes
- Type:
- Single Family
- Sq.Ft.:
- 1,630
- Status:
- NEW LISTING
- Beds:
- 2
- Lot size:
- 0.58 Acres
- Year built:
- 1950
- Baths:
- 2.00
- MLS#:
- WIREX_METRO1873940
ADDITIONAL INFORMATION
Stellar Delafield investment opportunity. Easy access to I 94 and all of Lake Country. 2+ Bedrooms, 2 Full Bathrooms including Primary Suite. 3.5 Car Attached Garage plus extra parking spots. 0.581 acres with a fenced in backyard. Price reflects the condition of the home. This property will likely not qualify for financing. Property is in need of extensive improvement.
- Type:
- Single Family
- Sq.Ft.:
- 2,698
- Status:
- NEW LISTING
- Beds:
- 3
- Lot size:
- 1.06 Acres
- Year built:
- 1994
- Baths:
- 3.50
- MLS#:
- WIREX_METRO1873203
- Subdivision:
- Countryside Estates
ADDITIONAL INFORMATION
Simply Beautiful! Welcome home to this custom built Kettle Creek 2 story home with 3 BR 3.5 Baths. This one owner home have taken pride with their quality updates. Kit has quartz C-tops, maple cabinets and HWF's plus 2 oversized ''Designer'' Pella sliders that lead to the large patio and 1 acre park like yard. Cozy up to the GFP in the huge LR. FDR is currently a Den/office area. Huge screened in porch will be great for entertaining. Retreat to the upstairs BR's with Master suite features a walk-in-shower from Tundra Land, new vanity and quartz C-tops plus engineered flooring. LL ''Man Cave'' with huge bar includes 8 bar stools plus separate work out area and full bath. Additional garage 15'x19' with 40 amp service. Low Taxes and Kettle Moraine schools make this home a must see!
- Type:
- Single Family
- Sq.Ft.:
- 2,953
- Status:
- NEW LISTING
- Beds:
- 4
- Lot size:
- 0.34 Acres
- Year built:
- 2003
- Baths:
- 3.00
- MLS#:
- PAMC2102386
- Subdivision:
- Summer Hill
ADDITIONAL INFORMATION
Immerse yourself in the ultimate summer experience at 135 Ava Circle in Gilbertsville, PA. This recently updated Colonial home in the sought-after Summer Hill development offers a perfect blend of luxury and relaxation. With a spacious in-ground pool and a backyard oasis, you can look forward to endless outdoor enjoyment this season. Step inside this 4-bedroom, 2.5-bathroom home boasting nearly 3,000 sq ft of living space, and you'll be greeted by a dramatic two-story foyer with hardwood floors and custom wainscot trim. The main level features a formal living room, office, formal dining room, and an updated eat-in kitchen with granite countertops, backsplash, and stainless-steel appliances. The adjacent family room with cathedral ceiling and skylights, as well as a cozy gas fireplace, provides the perfect space for relaxation and entertainment. Upstairs, the immense owner's bedroom suite offers an ensuite bathroom with a shower and soaking tub, a walk-in closet, and a cozy sitting room. The unfinished basement with high ceilings presents ample storage space and the potential for future customization. Outside, the meticulously landscaped yard features an inviting in-ground pool with a slide, a large patio, and a deck with a gazebo, all surrounded by beautifully manicured gardens. Tall trees provide natural screening, offering a sense of privacy that is often rare in similar developments. The property also features public water/sewer, natural gas heat, central A/C, and various recent upgrades including a new roof, whole house water softener, fresh interior paint, and new kitchen appliances: public water/sewer, 200-amp electric for house, 100 amp electric for pool, 30 amp RV hook-up (exterior). New Roof (2023), New Whole House Water Softener (2022), Fresh Interior Paint (2022), New Kitchen Appliances (2022). Located in the Summer Hill development, this magnificent property is ready to welcome you home. Don't miss the chance to make this stunning residence your own and create unforgettable memories in your private retreat.
$314,777
197 Heather Reading, PA 19610
- Type:
- Townhouse
- Sq.Ft.:
- 2,082
- Status:
- NEW LISTING
- Beds:
- 3
- Year built:
- 1990
- Baths:
- 2.00
- MLS#:
- PABK2042924
- Subdivision:
- Stone Hill Farms
ADDITIONAL INFORMATION
MULTIPLE OFFERS, DEADLINE TO SUBMIT, NOON 5/14. Charming Stone Hill Farms end unit townhome with one floor living. Large main floor owner's suite complete with a totally renovated full bathroom featuring a beautiful walk in shower and plenty of closet space. Walk through the front door and you will love the soaring vaulted ceilings, and the beautiful open yet cozy floor plan. Brand new kitchen with beautiful custom upscale touches everywhere. Upstairs you will find another totally renovated bathroom, plus 2 sizable bedrooms for a total of 3 bedrooms. No expense spared, this unit is a rare find with plenty of parking right by the front door, a spacious garage, a nice covered patio overlooking the tennis courts. This home is centrally located and close proximity to all the best shopping, dining, and activities in Berks County. This home is priced to sell, needs nothing, and is ready for you. Schedule today, this one won't last.
- Type:
- Single Family
- Sq.Ft.:
- 1,908
- Status:
- NEW LISTING
- Beds:
- 2
- Year built:
- 2006
- Baths:
- 2.00
- MLS#:
- PAMC2103420
- Subdivision:
- Reserve At Gwynedd
ADDITIONAL INFORMATION
Absolutely stunning Beaumont model in award winning ,"The Reserve at Gwynedd". You will LOVE the rarely offered TOP floor corner unit full of windows galore and nice views! Enjoy CAREFREE living with nothing to do but enjoy all the marvelous amenities this community offers. This bright and spacious corner unit offers over 1900 square feet of living area with 2 Bedrooms and 2 full Baths in move-in condition. The Beaumont model has an open floor plan with bedrooms on opposite sides of an open hallway for privacy. This TOP floor unit is in a great location, you won't hear anyone above you! Enter your new home with gorgeous hardwood flooring , stunning crown molding and wainscoting throughout. Spacious open floor plan, perfect for everyday living or entertaining friends and family. The spacious and elegant dining room features a tray ceiling with beautiful crown molding and wainscoting . The chef's kitchen boasts 42" cherry cabinets, pantry , large window, breakfast bar, and eat-in area. . Head to the luxurious Main Bedroom Suite to relax with a tray ceiling and large walk-in closet with plenty of storage. Main Bath has a double sink vanity , walk-in shower, soaking tub, and private toilet closet. Bright, sunny and spacious living room with hardwood floors and walls of windows offers access to the patio where you can unwind and relax after a long day. Nice sized second bedroom can be used for guests, office or den with full hall bath. Large laundry room with laundry sink, extra cabinets and included washer & dryer. This garden home also includes two assigned parking spots in a good location and two storage areas in the underground garage. Enjoy the beautiful 8000 square foot clubhouse with indoor and outdoor pools, card room, craft room, library, billiards, spacious party room, gym and aerobic rooms. Guest speakers, lectures, and many clubs all coordinated by a fulltime activity director. You're not just purchasing a garden home, but an active lifestyle. One year home warranty is included. New HVAC installed 2020. Please make your appointment today and enjoy luxury living at it's best, you deserve it! More info and photos coming soon. Click above to see the video!
- Type:
- Single Family
- Sq.Ft.:
- 1,190
- Status:
- NEW LISTING
- Beds:
- 2
- Lot size:
- 0.09 Acres
- Year built:
- 1945
- Baths:
- 1.00
- MLS#:
- PALH2008524
- Subdivision:
- Clifford Park
ADDITIONAL INFORMATION
This immaculate, well maintained extended cape in Parkland School District is ready & waiting for you to move in! Beautiful craftsmanship you can not find anymore gives this property charm and quality in the details. From the real wood Par-kay floors in the living room to the built in wall of cabinetry in the kitchen and all the updates that were made, this home is pristine. This 2 Bedroom cape has been lovingly taken care of and updated throughout. From all newer windows, to siding, water heater, kitchen and bathroom updates, the owner has done everything. The basement has high ceilings and is super clean and dry and also has plumbing. It could be easily finished for extra square footage. This sale includes adjoining lot 1825 W Stanley as well. The property sits on two lots with 2 tax IDs. Each lot is 40x120 combined the lots are 80 x120, 8800 lot sq ft. It sits on a quiet street with a private back yard so you can enjoy your morning coffee, evening wine or just read a good book. It is also convenient to shopping centers, schools & hospitals and all the major highways.
- Type:
- Single Family
- Sq.Ft.:
- 2,575
- Status:
- NEW LISTING
- Beds:
- 4
- Lot size:
- 1 Acres
- Year built:
- 1965
- Baths:
- 3.00
- MLS#:
- DENC2060878
- Subdivision:
- Yorklyn Ridge
ADDITIONAL INFORMATION
Quintessential Hockessin, DE 'Cape Cod' now available in Yorklyn Ridge. This 4 bedroom/3 bathroom home has a full acre of land, beautiful scenic views everywhere you look, and a relaxing feel that every home owner hopes for. Roughly a mile from downtown Hockessin, the new owner will feel a sense of privacy while still being very close to some of Delawares leading schools, great parks, shopping and restaurants. The first floor has a perfect open floor flow to it, great for hosting and for everyday living. A main floor bedroom w/ access to a full bathroom is great for those wanting to avoid too many trips up/down daily, or use it as an office/flex room. Relax in the large and bright living area with hardwood floors throughout, that connects perfectly with the kitchen, or step out the sliding door onto the brand new patio sitting area. Kitchen has a very useful breakfast bar, outstanding Viking appliances and a large island with plenty of counter space. Walk towards the garage hallway for a large/isolated office space, or potential 5th bedroom before entering the rear facing 2 car garage. Upstairs is the primary bedroom w/ brand new bathroom, 2 guest rooms which share a full bathroom. The basement has tall ceilings, clean/dry and ready to be finished into another living space. Homes like this do not become available often, be sure to visit the Open House (5.11-5.12) this weekend and see for yourself why people love living in Yorklyn Ridge!
- Type:
- Single Family
- Sq.Ft.:
- 906
- Status:
- NEW LISTING
- Beds:
- 2
- Year built:
- 1964
- Baths:
- 1.00
- MLS#:
- MDPG2111746
- Subdivision:
- Greenbelt Lake Village
ADDITIONAL INFORMATION
Cozy flat level condo in Greenbelt, with two bedrooms and one full bath. Great size Master bedroom with acces to the bathroom. Updated kitchen and bathroom. the laundry room is in the building to the left side. Only one key per unit and not copies are allowed. There is a storage space in the building for unit an it is located on the right side of the building. There is one parking space reservered for the unit. To get to the property pass the stop sign on Lakecrest Dr, make a left on the second entrance and it is the unit at the end. You can park outside or in the unit parking space or visitor parking.
- Type:
- Single Family
- Sq.Ft.:
- 575
- Status:
- NEW LISTING
- Beds:
- 1
- Year built:
- 1989
- Baths:
- 1.00
- MLS#:
- VAAR2043444
- Subdivision:
- Alta Vista Condo
ADDITIONAL INFORMATION
A rare gem located inside AltaVista! Near Ballston Exchange! This 1/1 condo will be available on May 20, 2024. Enjoy your indoor fitness center, lounge, basement storage area, your own parking space worth $25,000 comes along with the condo! You canât beat that. This is the place to be for fun and entertainment! Summer is coming up, secure your new home today. The Metro Station is around the corner in walking distance for your convenience! Enjoy all Ballston Exchange has to offer, across street you will find delicatessenâs, coffee shops, beautiful scenery, restaurants shopping and more.! This one wonât last long!
- Type:
- Single Family
- Sq.Ft.:
- 1,206
- Status:
- NEW LISTING
- Beds:
- 2
- Lot size:
- 0.03 Acres
- Year built:
- 1925
- Baths:
- 2.00
- MLS#:
- PAPH2348462
- Subdivision:
- Philadelphia
ADDITIONAL INFORMATION
Welcome to this spectacular 2 bedroom, 1.5 bathroom, rowhome located in the Fishtown/ East Kensington section of Philadelphia! Open your front door and see open floor plan with hardwood floors, high ceilings, crown molding and recessed lighting. Rich espresso color cabinets, white quartz counter tops and stainless steel appliances. That will bring out the chef in you. The open concept makes the first floor a great place to entertain your guest to make lasting memories. You have a laundry room and powder room are located at the rear of the kitchen as well.This home has large private backyard and patio, with great privacy for those great summer nights!. Recessed lighting and sleek contemporary design gives it that sleek downtown living vibe. Bedrooms are spacious and bright and ample closet space to fit all your needs!. This home is just a short distance to tons of Fishtown/East Kensington cool dining and the in shops of Frankford Ave! This home is a must see! Tenant Lease until July 2025 Professional pictures will be on by Wednesday
- Type:
- Single Family
- Sq.Ft.:
- 1,734
- Status:
- NEW LISTING
- Beds:
- 5
- Lot size:
- 0.13 Acres
- Year built:
- 1929
- Baths:
- 2.00
- MLS#:
- PADE2066878
- Subdivision:
- Drexel Hill
ADDITIONAL INFORMATION
Some photos will be uploaded tomorrow. This property is to be sold as-is with the buyer responsible for any repairs. The buyer is responsible for ordering any and all municipal certifications and required repairs. The above-ground pool may or may not be removed before settlement. The sellers may not clean out the entire property before settlement but will make a good-faith effort to take all that they can. There is one bathroom that needs some repairs, and the roof of the enclosed porch leaks occasionally. There are a few windows on the property that need to be repaired as well. This property will make a great home after some minor updating and TLC. Please call Larry Brown with any other questions you may have.
$420,000
48 Misty Morn Ln Ewing, NJ 08638
- Type:
- Single Family
- Sq.Ft.:
- 1,425
- Status:
- NEW LISTING
- Beds:
- 3
- Lot size:
- 0.22 Acres
- Year built:
- 1979
- Baths:
- 2.00
- MLS#:
- NJME2042914
- Subdivision:
- Not On List
ADDITIONAL INFORMATION
This pristine property was fully renovated in 2020 and has been meticulously cared for. It features luxury plank flooring, an all-white kitchen with granite counters and an adjacent dining room that can accommodate a large table . Plus, with its sliding glass doors to an oversized paver patio and expansive fully fenced backyard, it is perfect for entertaining in all seasons! An ample living room, two family bedrooms and a primary suite that features a private powder room complete the property. Nestled in an enclave of pretty homes and treed properties, this immaculate home offers tranquil living that is close to every kind of shopping and dining experience.
$929,900
6225 Run Cross Lane Enola, PA 17025
- Type:
- Single Family
- Sq.Ft.:
- 4,068
- Status:
- NEW LISTING
- Beds:
- 4
- Lot size:
- 0.41 Acres
- Year built:
- 2005
- Baths:
- 4.00
- MLS#:
- PACB2030352
- Subdivision:
- The Preserve
ADDITIONAL INFORMATION
Nestled in the coveted Preserve neighborhood of Hampden Township, 6225 Run Cross Ln boasts a stunning 4-bedroom, 3.5-bathroom home with a 3-car garage and over 4,000 sqft of finished living space. The expansive kitchen, equipped with stainless steel appliances and a chef's gas stove, flows seamlessly into the cozy family room with a gas fireplace. Floor-to-ceiling windows flood the sunroom with natural light, while the first floor also offers formal dining and living areas, plus a private office space. Upstairs, the primary bedroom suite features ample walk-in closets and a luxurious ensuite bathroom. Three additional bedrooms and two full baths complete the second floor. Outside, the spacious backyard and patio provide the perfect setting for summer gatherings. Enjoy the tranquility of the Preserve while still being conveniently located near top-rated schools, shopping, dining, and major highways. Don't miss the opportunity to call this your NextHome!
- Type:
- Single Family
- Sq.Ft.:
- 1,396
- Status:
- NEW LISTING
- Beds:
- 3
- Lot size:
- 0.17 Acres
- Year built:
- 1972
- Baths:
- 2.00
- MLS#:
- NJOC2025660
- Subdivision:
- Lacey Twp
ADDITIONAL INFORMATION
This is a Coming Soon and can't be shown until 5/7/24. Completely updated 3 bedroom home situated at the end of a quiet dead end street. Eat in kitchen with shaker cabinets, granite counter tops, tiled backsplash and 4 piece stainless steel appliance set. Ample space offering a living room and family room with vaulted ceilings. Additional features include Three-season room, attached garage, recessed lighting and much more. Fenced in backyard with storage shed. Access to the Sunrise Beach Bayfront Park and Boat ramp. Quick access to parks, marinas, shopping, and GSP. Don't wait make your appointment today!
- Type:
- Single Family
- Sq.Ft.:
- 1,732
- Status:
- NEW LISTING
- Beds:
- 3
- Lot size:
- 0.46 Acres
- Year built:
- 1985
- Baths:
- 2.00
- MLS#:
- PACB2030584
- Subdivision:
- None Available
ADDITIONAL INFORMATION
Welcome to this nice ranch home just outside of Boiling Springs and Carlisle. If you're looking for a nice large country lot, open space views, and the convenience of being close to local amenities, this home is for you. 3 bedrooms and 2 full baths on the first floor plus room to grow in the partially finished basement make an ideal home for a growing family. Schedule your appointment today. This home is priced to sell. *** Offer Received 5/11/24. Offer deadline is Monday May 13, 7pm. ***
$479,900
44 Hokum Court Magnolia, DE 19962
- Type:
- Single Family
- Sq.Ft.:
- 3,158
- Status:
- NEW LISTING
- Beds:
- 3
- Lot size:
- 0.24 Acres
- Year built:
- 2018
- Baths:
- 3.00
- MLS#:
- DEKT2027748
- Subdivision:
- Resrv Chestnut Ridge
ADDITIONAL INFORMATION
Welcome to this Beautiful and meticulously maintained home located in The Reserve of Chestnut Ridge. Looking for single floor living but need extra space for family and entertaining? This home has it. Open concept living and too many upgrades to mention. Large Living area and combination Kitchen, Dining room area allows the host to be part of the party and not stuck in the kitchen. Primary Bedroom has an au suite bath and plenty of closet space. Did I mention the finished basement! Tons of space to create a playroom or teenage hang out space. Private back yard that backs to woods. Fenced in back yard with beautiful deck and awning. Don't miss this opportunity to make this home on quiet cul-de-sac yours. Generator is a plus!!
- Type:
- Single Family
- Sq.Ft.:
- n/a
- Status:
- NEW LISTING
- Beds:
- 3
- Lot size:
- 1.83 Acres
- Year built:
- 2024
- Baths:
- 3.00
- MLS#:
- MDKE2003926
- Subdivision:
- Prestwick
ADDITIONAL INFORMATION
Live in Luxury in this brand new home that seamlessly blends indoor-outdoor living with its prime location on nestled just off of the 10th tee box of the Chester River Yacht and Country club. Enjoy the convenience of this 3 bedroom, plus extra room for office, gym or playroom, 2.5 bath home full of light with a modern open floor plan with one floor living. Harwood Oak floors throughout whole house. The kitchen comes complete with stainless steel appliances, hood vent, Large island with ample countertop space and a butler's pantry that adds functionality and organization. Beautiful primary bath and massive walk-in closet with lots of shelving and hanging rods for all those who have a love of fashion. Front porch to have your coffee's and a back screened-in porch to entertain and watch the golfers. Every aspect of this property has been thoughtfully considered to create a living space that is both functional and breathtaking. Note tax record reflects current lot taxes and will be updated once Certificate of Occupancy is issued. Prestwick offers the best in eastern shore living with the small town charm of Chestertown Md, yet only 1 to 2 hours from Wilmington, Philadelphia, Baltimore and Washington DC. Join the club and have access to the great golfing, club pool, marina (with boat slips) and boat ramp or just launch the boat, paddle board or kayak at the new town marina or the many county owned ramps. Design and build the home you want with one of the area s finest builders.
- Type:
- Single Family
- Sq.Ft.:
- 1,365
- Status:
- NEW LISTING
- Beds:
- 2
- Year built:
- 1975
- Baths:
- 2.00
- MLS#:
- VAAX2033822
- Subdivision:
- Watergate At Landmark
ADDITIONAL INFORMATION
Welcome to your luxurious retreat in the sky! Have you been searching for the perfect blend of space, beauty, and convenience? Look no further than this rare Watergate at Landmark offering. Perched high on the 16th floor of this iconic high-rise, this exquisite condo offers the epitome of sophisticated living combined with epic convenience. Step inside to discover a spacious haven featuring 2 bedrooms and 2 baths, each thoughtfully designed for comfort and elegance. You'll find a seamless blend of hardwood floors, tile, and plush carpeting throughout the condo as well as an incredible array of recessed lighting combined with plenty of natural light to truly brighten your top-of-the-world experience. The beautiful kitchen is an organizerâs dream, featuring abundant, custom counter and cabinet space to help refine your culinary process. Other indoor starring features include custom closet systems, and a newer washer/dryer. The crowning jewel in this residence is your double terrace with breathtaking vistas of the eastern skyline. Whether you're enjoying a morning coffee or a soirée under the stars, this outdoor oasis is sure to impress. What is the winning combination of convenience? How about a garage parking spot mere steps away from the building elevators and the #1614 location tucked solely away from the rest of the neighbors, yet close to the elevators, offering easy access within a quiet environment. The coveted garage spots here come with a significant added value. A roomy, included storage space, is easily accessed. This elevated condo comes complete with an elevated lifestyle! Enjoy all the famous WAL array of amenities including indoor/outdoor pools, tennis/racquetball courts, volleyball pit, fitness center, onsite market and much more. The condo fee includes utilities, free metro and shopping shuttle services, and the very rare, 24-hour gated security entrance. The location here is unparalleled, inside the beltway with an easy access to just about everything.
- Type:
- Single Family
- Sq.Ft.:
- 3,580
- Status:
- NEW LISTING
- Beds:
- 5
- Lot size:
- 0.29 Acres
- Year built:
- 1926
- Baths:
- 4.00
- MLS#:
- MDPG2112048
- Subdivision:
- Columbia Park
ADDITIONAL INFORMATION
Luxurious and fully remodeled single family home in Hyattsville. This 5 bedroom home offers 2,380 sq. ft. rests on a lot of .29 acres in the sought after neighborhood of Columbia Park. The main level features a stunning open-concept chef's kitchen with custom cabinetry, granite countertops, large kitchen island, double oven, and touch modern smoke extractor. Inviting living room and dining room with a wine cellar under stairs. Master bedroom suite on the first level with a gorgeous renovated bathroom and freestanding tub. Upstairs has two generous bedrooms- including a spacious bathroom. The lower level continues to impress with a large recreation room with two bedrooms and a beautiful bathroom, perfect for an in-law suite. Outside you will find a large driveway that can accommodate up to 5+ cars.
- Type:
- Twin Home
- Sq.Ft.:
- 1,329
- Status:
- NEW LISTING
- Beds:
- 3
- Lot size:
- 0.13 Acres
- Year built:
- 1966
- Baths:
- 3.00
- MLS#:
- MDBC2095230
- Subdivision:
- McDonogh Park
ADDITIONAL INFORMATION
Lovely Twin/Semi-Detached home in McDonogh Park! Recently renovated! Traditional, spacious floor plan. Open first floor. Kitchen is a chef's delight featuring new appliances, granite countertops and tiled backsplash. Wood flooring on main and upper level. Upper level offers three sizable bedrooms. Basement has a second full bath. Covered deck is great for relaxing or hosting get togethers! Large fenced yard. This home is move-in ready with so much to offer new homeowners and is located within close proximity to shopping, restaurants, and commuter routes. First appointments during Open House on Saturday, 5/11, from 10:30 am - 12:30 pm. Must see!
- Type:
- Single Family
- Sq.Ft.:
- 1,607
- Status:
- NEW LISTING
- Beds:
- 3
- Lot size:
- 0.17 Acres
- Year built:
- 1952
- Baths:
- 2.00
- MLS#:
- PAFL2019982
- Subdivision:
- Chambersburg Borough
ADDITIONAL INFORMATION
This is a tremendous opportunity to own an affordable home in the desirable Chambersburg borough. Sporting a sturdy metal roof, this home is fitted with a newer gas furnace and central air conditioning system, promising comfort in every season. Furthermore, heat efficient replacement windows have been integrated throughout the house. It has to be noted that this property is in need of some tender loving care is being sold in an âas isâ condition, opening up an excellent renovation project for future owners. Enjoy a serene view at the back of the home, where it opens to a beautiful municipal park. It also features a fenced backyard perfect for family gatherings, barbecues or simply creating your own private oasis. A storage building is available for additional space. The home also boasts an unfinished basement, awaiting your creative input. Explore this unique chance to infuse your personal touch and style to create your dream home in an enviable location. Don't miss your chance to stop by and see the potential that this property holds.
- Type:
- Single Family
- Sq.Ft.:
- 1,724
- Status:
- NEW LISTING
- Beds:
- 4
- Lot size:
- 0.21 Acres
- Year built:
- 1968
- Baths:
- 2.00
- MLS#:
- MDAA2082886
- Subdivision:
- Cape St Claire
ADDITIONAL INFORMATION
Welcome to 1117 Little Magothy Vw, a sanctuary where every day feels like a vacation. This 4-bedroom, 2-bathroom single-family home offers 1,724 square feet of updated living space on a lush 9,000-square-foot lot with a magnificent fenced-in backyard. As part of a water-privileged community, residents enjoy exclusive access to boat launches, pickleball courts, and community events. Situated in the acclaimed Broadneck school district, this home is an ideal blend of comfort and convenience.
$520,000
532 Fawns Walk Annapolis, MD 21409
- Type:
- Single Family
- Sq.Ft.:
- 2,821
- Status:
- NEW LISTING
- Beds:
- 3
- Lot size:
- 0.05 Acres
- Year built:
- 1980
- Baths:
- 4.00
- MLS#:
- MDAA2083854
- Subdivision:
- Woods Landing
ADDITIONAL INFORMATION
Completely renovated throughout! Beautiful white kitchen and quartz countertop with a waterfall edge, 3 bedrooms, 3 1/2 baths, finished basement, luxury vinyl, recessed lighting, new sliding glass doors and freshly painted! Ready for you to move right in! Fun community with nature trails to the waters edge on the Little Magothy River, picnic area, playground, dog park, tennis/pickleball, basketball courts and boat storage area. Kayak or paddle board or launch your boat close by at Sandy Point State Park on the Chesapeake Bay. Access walking trail to water next to 498 Fawns Walk. Close to downtown Annapolis, Naval Academy and Broadneck schools. Two parking spaces- both #31. Visitor parking on Woods Landing Drive with a short path through to Fawns Walk.
- Type:
- Single Family
- Sq.Ft.:
- 1,125
- Status:
- NEW LISTING
- Beds:
- 2
- Lot size:
- 0.25 Acres
- Year built:
- 1963
- Baths:
- 1.00
- MLS#:
- MDCA2015710
- Subdivision:
- Drum Point
ADDITIONAL INFORMATION
Welcome home, This is the most charming property. A year round home or a weekend getaway. Ambient light fills every room with warm sunlight year round. Very well landscaped yard. several spring blooming plants and trees. Large circular driveway with plenty of parking . Quiet street with low traffic. Inside you will be very impressed with the overall layout. The hardwood floors are in immaculate condition throughout the entire property. Living room with bay window and brick fireplace. Plenty of space for dining room set. New Granite counter tops in the kitchen. Ampel cabinet space and large kitchen window. Oversized owners suite. Large second bedroom. This is truly a very special property and its shows. The love and attention to this home over the years is obvious. 2-10 Home warranty
- Type:
- Single Family
- Sq.Ft.:
- 1,860
- Status:
- NEW LISTING
- Beds:
- 4
- Lot size:
- 0.56 Acres
- Year built:
- 1994
- Baths:
- 3.00
- MLS#:
- PABU2070280
- Subdivision:
- Ridge Run
ADDITIONAL INFORMATION
ALL OFFERS SUBMITTED BY MONDAY MAY 13, 2024 NOON. SELLER RESERVES THE RIGHT TO ACCEPT AN OFFER AT ANYTIME Pennridge Schools, 4BR 2 Story Colonial is ready for you to simply move in. As you drive up to the home the first thing you will notice is the colorful landscape in the front yard. The main floor offers spacious living with a LR in the front of the home that connects to the DR in the rear just off the kitchen. Don't miss custom trim work in the LR and DR. For more casual eating there is space in the kitchen for a table and chairs with a view of the backyard through the bow window. The kitchen features quartz countertops and luxury vinyl floors. Step into the family room and enjoy the vaulted ceiling, skylights, fireplace, and a slider to access the backyard oasis. The yard backs to state land that offers privacy that will not change. Also enjoy your paver patio, pergola and hot tub, all great for entertaining or relaxing. Beyond the patio needs to be seen and not described so that is left for when you tour the home. The second floor offers 4 bedrooms with spacious closets, a main bath and a bath dedicated to the primary bedroom. More space needed? When you tour the home, you will see the finished basement that also provides space for the laundry, mechanical and storage. Newer HVAC (2019), roof (2015), driveway (2019), hot water heater (2021), patio (2021) along with other many upgrades.
$179,000
350 St Joes Ave. Trenton, NJ 08638
- Type:
- Single Family
- Sq.Ft.:
- 988
- Status:
- NEW LISTING
- Beds:
- 3
- Lot size:
- 0.08 Acres
- Year built:
- 1920
- Baths:
- 2.00
- MLS#:
- NJME2042902
- Subdivision:
- None Available
ADDITIONAL INFORMATION
LIVE-WORK-PLAY Come home to this fully renovated home. Close to highways, downtown Trenton and walk to the newly renovated Hetzel Pool or grab your groceries with Walmart ant your feet. Enjoy all historic Trenton has to offer and in a worry free home with new everything.
- Type:
- Other
- Sq.Ft.:
- 792
- Status:
- NEW LISTING
- Beds:
- 2
- Lot size:
- 0.28 Acres
- Year built:
- 1967
- Baths:
- 1.00
- MLS#:
- NJCB2018064
- Subdivision:
- None
ADDITIONAL INFORMATION
Cozy Home with Hardwood Floors in Prime Location Charming home in a beautiful neighborhood near shopping and amenities. This cozy residence features hardwood floors, ceiling fans, and modern appliances, offering comfortable living in an ideal location. 2 bedrooms, 1 full bath, potential third bedroom Hardwood floors and ceiling fans throughout Appliances stay, including electric stove Double sink in the well-appointed kitchen Formal dining room for entertaining Full basement, partially finished Full attic for storage or potential expansion Double closet in master bedroom Carport and shed for additional storage Baseboard heating Connected to public water and sewer Convenient access to parks, schools, and recreational facilities Family-friendly neighborhood with sidewalks OPEN HOUSE SATURDAY MAY 11TH 10am-1pm
- Type:
- Single Family
- Sq.Ft.:
- 1,440
- Status:
- NEW LISTING
- Beds:
- 2
- Year built:
- 2005
- Baths:
- 2.00
- MLS#:
- MDHW2039526
- Subdivision:
- Enclave At Ellicott Hills
ADDITIONAL INFORMATION
Easy & carefree living in this sought after 55+ Ellicott Hills community. Stop worrying about yard work & outside maintenance - start socializing with neighbors in the beautiful courtyard & at the stunning community clubhouse complete with a large fitness room, library, game room, gathering spaces, a pool, tennis, & more! Unit 301 is situated on the 3rd floor in this elevator building & has: a separate dining room; a sunny eat in kitchen; living room with access to your private balcony; full sized washer/dryer + 2 bedrooms & 2 full baths. Brand new carpeting installed just this week. Bonus separate storage room "S1" conveys with this unit too. Plenty of parking in between buildings 2520 & 2510 with easy access through the rear building door.
$1,189,000
4505 Brookside Drive Alexandria, VA 22312
- Type:
- Single Family
- Sq.Ft.:
- 2,592
- Status:
- NEW LISTING
- Beds:
- 5
- Lot size:
- 0.54 Acres
- Year built:
- 1946
- Baths:
- 3.00
- MLS#:
- VAFX2177824
- Subdivision:
- Pinecrest
ADDITIONAL INFORMATION
Great house on the corner lot with a fenced yard. 2 water heaters, 2 heating systems, additional hook up for a washer and a dryer upstairs, cedar closet, Breakfast nook, Screened sun porch, huge porch. Plenty of room for entertainment. 2 driveways, Detached 2 car garage has a spacious room upstairs that potentially can be converted into a studio apartment (check w/county). Don't miss this opportunity to be so close to the city, TJ school, green spring gardens and yet feel like you live in country.
$279,900
59 Home Road Hatboro, PA 19040
- Type:
- Single Family
- Sq.Ft.:
- 848
- Status:
- NEW LISTING
- Beds:
- 2
- Lot size:
- 0.25 Acres
- Year built:
- 1948
- Baths:
- 1.00
- MLS#:
- PAMC2102630
- Subdivision:
- None Available
ADDITIONAL INFORMATION
Quaint 2 bedroom cottage with big-time charm located in a great neighborhood! Ease of one-floor living with newly refinished hardwood floors and central air. Nicely sized eat-in kitchen, new LED recessed lighting on dimmers in the living room and kitchen. Extend your living space outdoors on a beautiful paver patio located in the front of the home and spacious front and back yards. Cement pad outback for shed already in place. Newly installed outdoor lighting. Additional storage space in the attic and basement. Easily walkable to parks and downtown Hatboro where you can enjoy one of the local breweries, restaurants, craft studios, plenty of nightlife or family entertainment - whatever you are looking for! Close to the Hatboro Train Station and PA turnpike. This house also has historic charm. It was built in 1948 by Jim Mohr who has a terrific life story and was even honored by the President at the White House for his service in the Second World War. Make your appointment today! Natural gas available. Property already has approvals for an expanded footprint if you want to add more square footage to the existing home structure.
$325,000
2909 Alvarado Baltimore, MD 21234
- Type:
- Single Family
- Sq.Ft.:
- 2,101
- Status:
- NEW LISTING
- Beds:
- 3
- Lot size:
- 0.21 Acres
- Year built:
- 1937
- Baths:
- 3.00
- MLS#:
- MDBA2124198
- Subdivision:
- Parkville
ADDITIONAL INFORMATION
Coming soon! Welcome to 2909 Alvarado Sq! This well maintained 3 beds, 2.5 bath brick & stone Colonial features a Brand new roof & boiler, 3 spacious bedrooms and a full bath upstairs, hard wood floors thru out, wood burning fire place on the main level. The basement features a full bath, a 2nd wood burning fire place & a garage which can be converted to a 4 Bedroom. The front porch & rear back yard makes excellent hang out space. The back yard features a 3 cars parking spots, long drive way, a sitting area and partially fenced in yard thatâll feel like youâre in paradise. What I love about this house is its location. 5-15 mins drive to I-95, I- 695, Towson Mall & University, as well as plenty of local dining options around like Das Bierhall, Racers, or Papa's Seafood. With over 2000 sqft of finished living space, & after renovation value of 400k+ and climbing, this property will make an excellent investment for anyone whoâs looking a place to call home and future investment. With an antique vibe and a touch of modern elegance, you will LOVE this house. Make your dream of being a homeowner a reality and make this yours TODAY! Qualified buyers can receive down payment & closing cost assistance thru the MMP. Reach out to Hans for more info. **No Central Air, but seller is willing to give $10k Credit for Central Air @ $335k Offer**
- Type:
- Single Family
- Sq.Ft.:
- 4,094
- Status:
- NEW LISTING
- Beds:
- 5
- Lot size:
- 0.27 Acres
- Year built:
- 2013
- Baths:
- 4.00
- MLS#:
- MDBC2095868
- Subdivision:
- Woodsyde Ridge
ADDITIONAL INFORMATION
This stunning colonial home in the Woodsyde Ridge neighborhood is like a dream come true! The spacious layout with five bedrooms and three and a half baths offers ample room for comfortable living and entertaining. The large windows flooding the home with natural light create a warm and inviting atmosphere throughout. The master suite, complete with a walk-in closet and remodeled bathroom featuring a walk-in waterfall shower, provides a luxurious retreat within the home. Convenience is key with an upper-level laundry room, making chores a breeze. The main level boasts both a formal sitting room and a family room off the kitchen, providing plenty of space for relaxation and gathering with loved ones. The fully finished basement adds even more living space with a fifth bedroom, full bathroom, and a versatile rec/theater room. The inclusion of the theater system is sure to enhance movie nights and entertainment experiences for the new homeowners. Situated on a quiet court within the neighborhood, the home offers peace and privacy, with minimal traffic from residents. The open field out back provides a perfect space for outdoor activities and hosting parties, while the neighborhood's desirable location adds to its appeal. Overall, this colonial home offers a blend of comfort, luxury, and practicality, making it an ideal choice for anyone looking for their dream home in Reistertown, MD, convenient to 795 and 695.
- Type:
- Single Family
- Sq.Ft.:
- 983
- Status:
- NEW LISTING
- Beds:
- 2
- Year built:
- 1987
- Baths:
- 1.00
- MLS#:
- NJME2042894
- Subdivision:
- Foxmoor
ADDITIONAL INFORMATION
GORGEOUS first floor condo nestled in the desirable Foxmoor Community of Robbinsville! Inside this fully renovated custom design unit you will see an open floor plan, Family/Living/Dining room accented with bay window, Kitchen enhanced with marble countertop, Farmhouse sink, "smart" appliances, plenty of cabinet space with laundry nook. Premier vinyl flooring continues through to a beautiful farm door entering full bath with sizeable stand-up shower complete with designer vanity, marble countertop and tile flooring. Primary bedroom includes spacious walk-in closet, alongside is bedroom 1 with wall closet to complete the layout. Patio door exits to outside storage unit with cozy backyard patio. Perfect location in the heart of Robbinsville surrounded by top-rated schools, restaurants, and all of your shopping desires. Come see 165 Wyndham before it's too late!!!
- Type:
- Single Family
- Sq.Ft.:
- 1,895
- Status:
- NEW LISTING
- Beds:
- 3
- Lot size:
- 0.4 Acres
- Year built:
- 1951
- Baths:
- 2.00
- MLS#:
- PAMC2103322
- Subdivision:
- Meadowbrook
ADDITIONAL INFORMATION
Desirable Meadowbrook three (3) bedroom , two (2) bath stone rancher with spacious eat in kitchen and an attached garage. The home features a large living room with a stone floor to ceiling wood burning fireplace . A large formal dining room with a picture window overlooking the serene private rear yard. An eat-in -kitchen has ample cabinet space and a breakfast bar. The kitchen gives access to the large utility room which also doubles as a laundry room. This large space has plenty of room and closets for a pantry and storage. The sleeping quarters offer three (3) spacious bedrooms with ample closet space and a three piece hall bath. The master bedroom includes a private master bath with stall shower. The home sits on nearly a half acre of land with a large open front yard and private fenced rear yard with a large concrete patio. The home sits atop a large crawl space with access from the laundry/utility room. New roof within the last ten (10) years. Home does need updating but the property has been well cared for and systems/utilities have been regularly maintained. The property being sold AS-IS. Seller will not make any repairs.
- Type:
- Single Family
- Sq.Ft.:
- 3,300
- Status:
- NEW LISTING
- Beds:
- 6
- Lot size:
- 0.12 Acres
- Year built:
- 2010
- Baths:
- 4.00
- MLS#:
- DESU2061502
- Subdivision:
- Swann Keys
ADDITIONAL INFORMATION
Captivating and Spacious Canal front home situated on the little Assawoman Bay in a sought after location just minutes to the award winning beaches of Fenwick Island. Boat ramp, outdoor pool, pickle ball, playground and on-site management. Upgraded low maintenance composite bulkhead to dock your boat out your back door. Ideal location to navigate all of the Ocean City waterways with abundance of waterfront restaurants. This home offers an abundance of space. a large living/dining room/kitchen area and 2 spacious bedrooms on the first floor; a spacious flex room, 2nd family room and 4 additional large guest rooms on the 2nd floor; plus garage. Enjoy amazing sunsets from your oversized double waterfront decks on each level with low maintenance decking. New concrete patio and walkway on side of home, Storage rear enclosure. This homeowner often enjoyed the first floor of this home and rented the second floor. With separate lock-out entrance and separate living and deck space. Entire home can be rented as well. Best of all this energy efficient home is equipped with Solar Panels that are owned. Energy cost on this home is nominal. Amazing investment opportunity or personal enjoyment this home includes most of the furnishings and ready for immediate beach memories!
- Type:
- Single Family
- Sq.Ft.:
- 1,997
- Status:
- NEW LISTING
- Beds:
- 3
- Lot size:
- 0.28 Acres
- Year built:
- 2022
- Baths:
- 2.00
- MLS#:
- PAYK2060712
- Subdivision:
- Mayberry At Stewartstown
ADDITIONAL INFORMATION
Coming soon! Newly built in 2022. Beautiful 3 bedroom 2.5 bathroom J A Myers home .
- Type:
- Single Family
- Sq.Ft.:
- 812
- Status:
- NEW LISTING
- Beds:
- 2
- Year built:
- 1979
- Baths:
- 1.00
- MLS#:
- VAPW2070422
- Subdivision:
- Rockledge Clusters Condo
ADDITIONAL INFORMATION
Welcome home to the Lake Ridge Community. FULLY REMODELED in 2021!! This unit is flooded with tons of natural light, beautiful tree lined back views off your cozy private deck and ample OPEN PARKING!!! NEW FLOORING 2021!!! NEW KITCHEN 2021 with White mission cabinets and STAINLESS STEEL APPLIANCES!!! FULLY REMODELED BATHROOM 2021!!! 2 BEDROOM 1 BATH CONDO, NEW HOT WATER HEATER 2024. Both bedrooms have generous amounts of space. As you walk in you're greeted to a bright and cozy living area with a delightful wood burning fireplace! The Lake Ridge Community is surrounded by playgrounds, community centers, recreational courts, an abundant amount of trails for endless walks, a boat ramp, dog parks and so much more!!!
- Type:
- Single Family
- Sq.Ft.:
- 3,452
- Status:
- NEW LISTING
- Beds:
- 5
- Lot size:
- 0.35 Acres
- Year built:
- 2007
- Baths:
- 4.00
- MLS#:
- MDCH2031638
- Subdivision:
- Hunters Brooke Sub
ADDITIONAL INFORMATION
Your new home with 2 Primary Bedrooms has been updated with New Flooring, Fresh Paint, New LED Lighting, and New Stainless Steel Appliances just for you. The Main Level Primary Bedroom has 2 Walk-in Closets along with an Ensuite that boasts a Jetted Soaking Tub with floor to ceiling windows and tons of natural light. The Upper Level Primary Bedroom has a large Walk-in Closet, a Vaulted Ceiling and an Ensuite with a Jetted Soaking Tub and Water Closet. You will love the 2-Story Family Room with lots of natural light. The walk-up basement is wide open, boasts 9' Ceilings and has so many options to be whatever you desire it to be. This home is located in a Cul-de-Sac with a Side-Load 2-Car Garage and backs to wooded privacy for you and yours. Don't Delay, See Your New Home Today!!!
- Type:
- Single Family
- Sq.Ft.:
- 4,018
- Status:
- NEW LISTING
- Beds:
- 5
- Lot size:
- 0.34 Acres
- Year built:
- 1968
- Baths:
- 4.00
- MLS#:
- NJCD2067196
- Subdivision:
- Charleston Riding
ADDITIONAL INFORMATION
****Beautiful Custom Addition**** 4000 ft. of Living Space****Spectacular Landscaping With Privacy Like Your Own Park**** 5 Bedrooms****3 1/2 Bathrooms****3 Fireplaces (not turned on now)****Mostly Hardwood Floors Throughout****Recessed Lights Throughout****2 Zone Heat & Air (Upstairs Replaced 2018 & Downstairs Replaced 2020)****Inground Sprinkler System****Security System****Newer Master Bedroom Features Vaulted Ceiling, Custom Bath & Huge Customized Walk-In Closet****Additional Master Deck****Original Master Bedroom (#2) Has Newer Renovated Bath With Stall Shower & Glass Doors****Family Room Leads to 20ft x 16ft Deck With Fashionable Awning (2021)*** *Gourmet Kitchen with Stainless Steel Double Ovens & Stainless Steel Refrigerator****6 Panel Doors**** Generator (2013) ****Roof(2013)****Attic Fan****Brick Walkway****Double Entry Doors with Storm Doors****Gas Barbecue****Close to Major Roads(Rt. 70 & 295)****Award Winning Schools****This House Is A Must See****
- Type:
- Single Family
- Sq.Ft.:
- 1,290
- Status:
- NEW LISTING
- Beds:
- 3
- Lot size:
- 0.02 Acres
- Year built:
- 1925
- Baths:
- 2.00
- MLS#:
- PAPH2326776
- Subdivision:
- Brewerytown
ADDITIONAL INFORMATION
Welcome to 1506 N 28th St! Completely Renovated and beautifully done with attention to detail. Boasting 3 beds, 2 baths, Approx 1300 Sqft of living space, slotted accent wall with LED lighting, beautiful tile work throughout, Sensor motion lighting on staircase, farm apron sink, top of the line Fridgedare appliances, and custom woodwork. Centrally located mins from Fairmount Park, Art Musem, Center City and the main strip of West Girard Ave, flooded with retail, coffee shops and restaurants. Easy access to Kelly Drive, 676 & 76. Book you appointment today!
- Type:
- Single Family
- Sq.Ft.:
- 2,424
- Status:
- NEW LISTING
- Beds:
- 3
- Lot size:
- 1.05 Acres
- Year built:
- 1977
- Baths:
- 3.00
- MLS#:
- PADE2064102
- Subdivision:
- Greene Countrie Vi
ADDITIONAL INFORMATION
Proud To Present This Truly Unique 3/4 Bedroom - 2.5 Bath Home In Greene Countrie. Enter Home Down The Newly Installed Pennsylvania Blue Granite Front Walkway (2024). Primary Renovations To The Home Began In 2015. Interior Walls On The Main Level Were Removed (Permitted) To Provide A Totally Open Concept. Custom Floating Stairwell Was Installed (The Iron Shop) Ascending To The Upper Level And Also Descending To The Lower Level. New Stone Fireplace Mantle Accents This Spacious Sun Filled Living, Dining And Kitchen Areas. All Highlighted By Refinished Hardwood Floors Throughout. All New Double Paned Windows Accented With Custom Hunter - Douglas Remote Electronic Blinds. Updated Kitchen Cabinets, Quartz Countertops And Stainless Appliances, New Whirlpool Side By Side Refrigerator (2023). New Gas Lines Were Run To The Home (2020) And Oil Tank Was Removed. Powder Room Renovated With Porcelenosa & Stone Tiles, High End Fixtures And Vanity. Separate Laundry Room With Outside Exit. All New HVAC System (2021) With Natural Gas Heat. Upper Level Boasts Main Bedroom With Remote Window Treatments. New Spacious Bath With Walk In Shower, Porcelenosa And Stone Floors/Walls. In addition Bedrooms 2 And 3 Are Newly Renovated Accented By Updated Hall Bath & Closets. 4th Bedroom Was Converted To Main Walk In Closet And Can Easily Be Converted Back To A Bedroom. In Addition To Central Air Split A/C auxiliary Units Were Added To Bedrooms. Lower Level Interior Walls Were Removed Except For The HVAC and Sump Pump Rooms. Floor Has Been Acid Washed And Finished Off With A Modern Cement Finish. Exterior Of The Home Is Simply Breathtaking. Private Patio Leading From The Living Area Overlooks Landscaping That Has Been Professionally Designed & Maintained. Amish Firewood Shed (2020) From Stoltzfus Structures. Driveway Was Repaved (2023). New Garage Door (2022). New Roof & Chimney Cap (2018). New Siding & Insulation Wrap (2018). New Gutters With Gutter Guards (2018). A Must To See. Nearby Award Winning Schools, Golf Courses, Ellis Preserve, Shopping, Restaurants, Entertainment, Fitness And Health And Much More.
$415,000
16 W 3RD Lansdale, PA 19446
- Type:
- Twin Home
- Sq.Ft.:
- 1,429
- Status:
- NEW LISTING
- Beds:
- 5
- Lot size:
- 0.07 Acres
- Year built:
- 1908
- Baths:
- 2.00
- MLS#:
- PAMC2103288
- Subdivision:
- None Available
ADDITIONAL INFORMATION
100% Totally Renovated, New kitchen , tile baths, fresh paint, new flooring. Alley access with off street Parking . short walk to Train station and downtown Lansdale restaurants and activities. More pics in a few days. A must see.
$1,300,000
6563 Hallissey Court Centreville, VA 20120
- Type:
- Single Family
- Sq.Ft.:
- 4,948
- Status:
- NEW LISTING
- Beds:
- 5
- Lot size:
- 5.01 Acres
- Year built:
- 2000
- Baths:
- 5.00
- MLS#:
- VAFX2177778
- Subdivision:
- Fairfax National Estates
ADDITIONAL INFORMATION
Your future home sounds absolutely delightful! Situated on a 5-acre lot in Centreville, it's a rare gem nestled in Fairfax County. Every day will feel like a vacation with the serene surroundings. Picture-perfect landscaped panoramas, neighboring horses, and lush greenery in the wooded backyard create a tranquil ambiance. Additionally, you'll have the joy of harvesting fruits from 7 different seasonal fruit trees, including apple, Asian pear, grapes, peach, fig, persimmon, and dates, along with a majestic ancient acorn tree. Inside, the spacious layout offers room for your family to thrive, with 5 bedrooms, 4 1/2 baths, and an office on the main floor. The primary bedroom boasts a generous sitting area, perfect for relaxation. And let's not forget the cozy wood-burning fireplace, adding warmth and charm to the home. With all these features, you can truly envision building your nest and creating lasting memories with your loved ones in this beautiful house.
- Type:
- Single Family
- Sq.Ft.:
- 1,057
- Status:
- NEW LISTING
- Beds:
- 2
- Year built:
- 1917
- Baths:
- 1.00
- MLS#:
- DCDC2140130
- Subdivision:
- Old City #2
ADDITIONAL INFORMATION
Welcome home to this DuPont Circle beauty, in sought-after Cassandra Condominium! Stately brick sun-drenched space featuring 2 bedrooms, 1 bathroom, hardwood floors, high ceiling, large windows, built-in shelves and a separate spacious dining area. Very attractive windows, views. The renovated kitchen has Quartz countertops, Stainless Steel appliances. Large ownerâs bedroom flooded with light, custom closet and shelves. Updated bathroom with custom tiles and fixtures. In-unit washer/dryer. Unbeatable location with a walk-score of 99, just blocks to a wide array of dining and entertainment options in Dupont, Adams Morgan, U Street and 14th St Corridors. Situated between the U Street and Dupont Circle Metros. Awesome city living! Pets allowed.
$1,350,000
127 Paradise Heights Road Oakland, MD 21550
- Type:
- Single Family
- Sq.Ft.:
- 2,240
- Status:
- NEW LISTING
- Beds:
- 3
- Lot size:
- 1.26 Acres
- Year built:
- 1988
- Baths:
- 3.00
- MLS#:
- MDGA2007190
- Subdivision:
- Paradise Cove
ADDITIONAL INFORMATION
Cozy & quaint lake access log home located in the centrally located Paradise Cove community. This home offers three levels of living space, an open floorplan and three bedrooms. The large windows allow you to enjoy views of Deep Creek Lake from almost any room. The outside area is just as pleasing with a wrap-around deck, hot tub, and firepit. With 1.26 acres and 1/9 interest in the 29 adjacent acres to the rear, there are many recreational opportunities right out your back door â biking, ATV, snowmobile, sled, or hike. If all of this isn't enough, take a short walk to your dock slip to enjoy everything Deep Creek Lake has to offer. Also includes a 1/8 interest in the common area by the lake. Call today to preview this great property!
- Type:
- Single Family
- Sq.Ft.:
- 4,216
- Status:
- NEW LISTING
- Beds:
- 4
- Lot size:
- 2.78 Acres
- Year built:
- 2005
- Baths:
- 4.00
- MLS#:
- VASP2024784
- Subdivision:
- Oakshire Woods
ADDITIONAL INFORMATION
Newly updated and refreshed home on two plus acres with NO HOA!!!! Quiet road and long driveway lead to this beautiful colonial on a finished basement. Brand new Luxury Vinyl Plank floors throughout the main level and the 2nd floor creates an appealing consistency in this freshly painted home. 2.78 acres centrally located close to a middle and high school, within 20 minutes to shopping centers and malls, grocery stores even closer and Lake Anna. Walk in off your beautiful front porch into a two story foyer. The main level includes formal dining room, family room with wood burning fireplace and 12 foot vaulted ceilings, an office, formal living room, eat in gourmet kitchen, butler's pantry, 1/2 bathroom, laundry room, and two pantry closets. The kitchen has a double wall oven, glass cook top in the island, new stainless steel dishwasher, a stainless steel dream of a refrigerator with french doors on the top, middle drawer for cooling drinks and meats, and large bottom drawer freezer. The Upstairs has 4 bedrooms, 2 full bathrooms. The primary bedroom has a large walk in closet and double door entry to the suite, and the bathroom has a soaking tub, separate shower, and double vanity. The finished basement has a bonus room that has been a hair salon, (if buyer wants hair salon furniture the sellers are negotiable), there is also a large storage room, full bath with a shower, large rec room and door to the outside. Beautiful level lot surrounds the house and mature trees surround the edge of the property. Large home, large private yard, and no HOA!!!!
$699,000
8 Village Drive Lititz, PA 17543
- Type:
- Single Family
- Sq.Ft.:
- 3,082
- Status:
- NEW LISTING
- Beds:
- 4
- Lot size:
- 0.8 Acres
- Year built:
- 1996
- Baths:
- 3.00
- MLS#:
- PALA2049306
- Subdivision:
- None Available
ADDITIONAL INFORMATION
Welcome to the staycation home that you will never want to leave. This meticulously maintained home is set on a .80 acre lot that buffers the Forney Field in Warwick Township. Upon entry you will be struck by the two story foyer which flows to the living room and the formal dining room accented with custom moldings, picture framing and lighted cabinetry. The heart of the home is the redesigned kitchen with an elongated granite island and the adjacent family room with the lighted built-ins flanking the gas fireplace. On the upper level you will find 3 bedrooms, a hall bath as well as an enormous primary suite with vaulted ceiling, walk-in closet and tiled bath. The lower level of the home features a light filled game room as well as a large storage room. As if the home itself was not enough, the backyard oasis will seal the deal. The stunning custom in-ground pool with adjoining hot tub has been recently re-tiled and is waiting for those "patio night" gatherings of family and friends. The outdoor granite table and barbecue station with blackstone grill create the perfect entertaining space. The current owners enlarged the property by acquiring acreage behind the pool fence so that the home has a true "backyard" to complement the pool/patio setting. This home has been lovingly cared for and enjoyed by the current owners since it was built. Make it your forever home today!
- Type:
- Single Family
- Sq.Ft.:
- 1,178
- Status:
- NEW LISTING
- Beds:
- 3
- Lot size:
- 0.22 Acres
- Year built:
- 1950
- Baths:
- 2.00
- MLS#:
- MDWC2012524
- Subdivision:
- Chesapeake Heights
ADDITIONAL INFORMATION
** Move In Ready Home ! This house has been completely remodeled from top to bottom! New roof, windows, siding, and LVP flooring. Brand New Stainless Steel Aplliances, Granite Countertops and All New Cabinetry. Primary Bedroom has en suite . Two full bathrooms and Vaulted cielings with an attached garage. The best part, it has a ***Brand New Septic !!
- Type:
- Single Family
- Sq.Ft.:
- 1,512
- Status:
- NEW LISTING
- Beds:
- 3
- Lot size:
- 0.36 Acres
- Year built:
- 1956
- Baths:
- 2.00
- MLS#:
- MDAA2083688
- Subdivision:
- Lehigh
ADDITIONAL INFORMATION
Discover the epitome of comfort and convenience in this charming brick house, perfectly nestled on a spacious .36-acre lot. This home is a haven for those who appreciate the beauty of an open floorplan, seamlessly blending living, dining, and kitchen areas to create an inviting atmosphere for both relaxation and entertainment. The convenience of having everything on a single floor cannot be overstated, offering easy access to the home's three cozy bedrooms and two bathrooms The property doesn't just stop at the interior amenities. A one-car garage provides secure parking and additional storage solutions, complemented by a huge storage shed located around the back for all your outdoor equipment and seasonal items. The expansive yard space surrounding this home presents a blank canvas for you to transform into your personal oasis. Located in a prime area, this home offers the perfect balance of peaceful residential living and the convenience of being close to major highways. This ideal location ensures that shopping centers, vibrant outdoor life, and a diverse array of restaurants are just a short drive away. Don't miss the opportunity to make this house your home, where every day feels like a retreat from the hustle and bustle, yet vibrant community life is just around the corner.
- Type:
- Single Family
- Sq.Ft.:
- 1,551
- Status:
- NEW LISTING
- Beds:
- 3
- Lot size:
- 0.03 Acres
- Year built:
- 1925
- Baths:
- 4.00
- MLS#:
- PAPH2350520
- Subdivision:
- West Oak Lane
ADDITIONAL INFORMATION
This beautiful rowhouse is located in the West Oak Lane neighborhood of Philadelphia and offers 3 bedrooms, 2 full bathrooms AND 2 half bathrooms. As you enter the home, you are welcomed into a spacious living room that boasts hardwood floors, crown molding, and large windows that allow plenty of natural light to flood the space. The kitchen is just off the living room and features a brand-new floor, modern appliances, plenty of cabinet and counter space and can easily accommodate a kitchen table. Upstairs, you will find three spacious bedrooms, each with ample closet space and large windows. The bathrooms are meticulously updated, one featuring a gorgeous double vanity with the second full bathroom offering a tub and shower conveniently located near the other bedrooms. Another fabulous feature of this home is a finished basement that could be used as a family room or home office. The home has new carpeting and has been freshly painted. This rowhouse is located in a quiet neighborhood and is just a short walk away from local shops, restaurants, and public transportation. It offers a great opportunity to own a beautiful home in a highly sought-after area of Philadelphia
| Information is supplied by seller and other third parties and has not been verified. This IDX information is provided exclusively for consumers personal, non-commercial use and may not be used for any purpose other than to identify perspective properties consumers may be interested in purchasing. Copyright 2024 - Wisconsin Real Estate Exchange. All Rights Reserved Information is deemed reliable but is not guaranteed |
© BRIGHT, All Rights Reserved - The data relating to real estate for sale on this website appears in part through the BRIGHT Internet Data Exchange program, a voluntary cooperative exchange of property listing data between licensed real estate brokerage firms in which Xome Inc. participates, and is provided by BRIGHT through a licensing agreement. Some real estate firms do not participate in IDX and their listings do not appear on this website. Some properties listed with participating firms do not appear on this website at the request of the seller. The information provided by this website is for the personal, non-commercial use of consumers and may not be used for any purpose other than to identify prospective properties consumers may be interested in purchasing. Some properties which appear for sale on this website may no longer be available because they are under contract, have Closed or are no longer being offered for sale. Home sale information is not to be construed as an appraisal and may not be used as such for any purpose. BRIGHT MLS is a provider of home sale information and has compiled content from various sources. Some properties represented may not have actually sold due to reporting errors.
