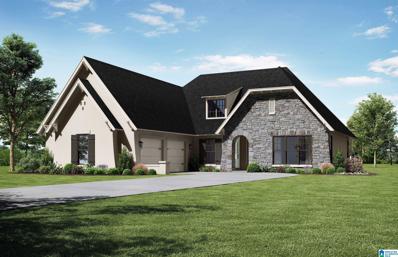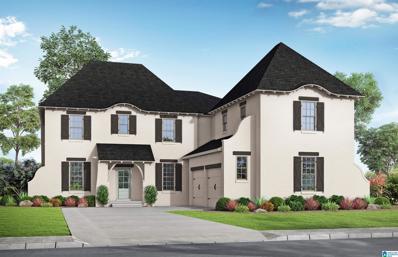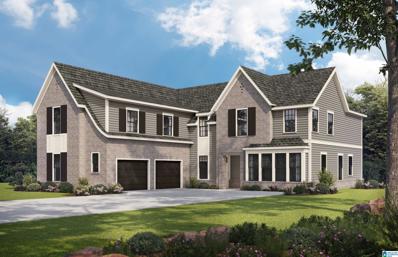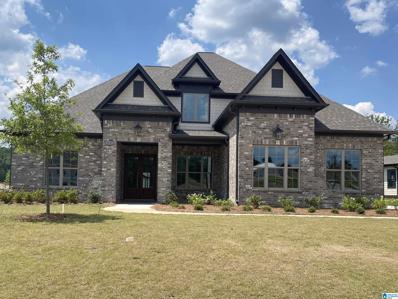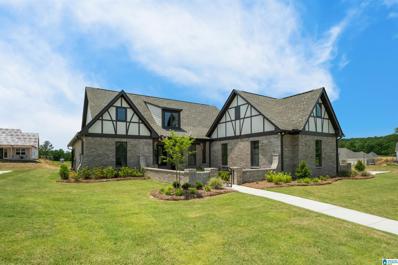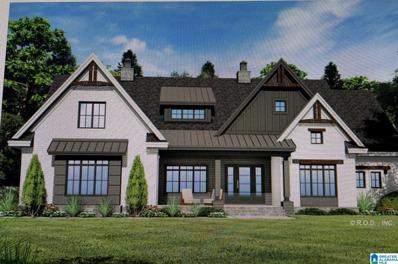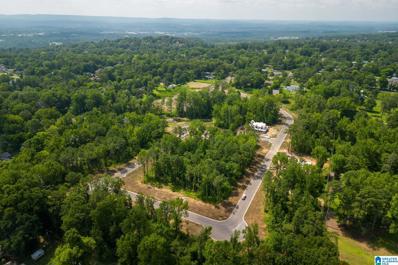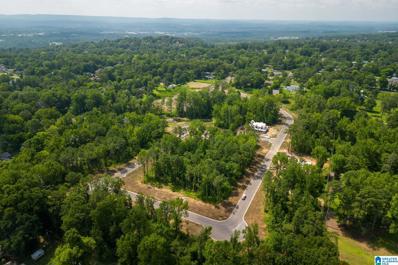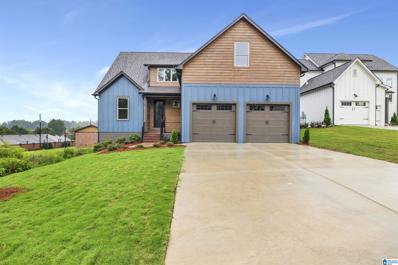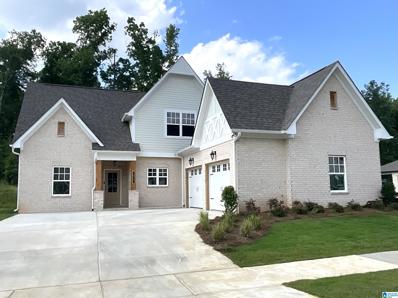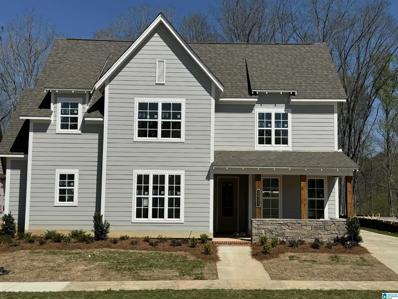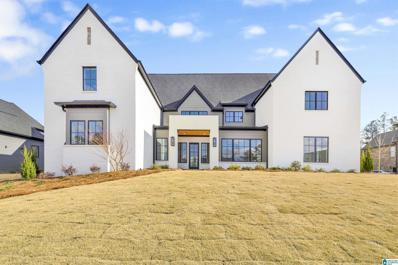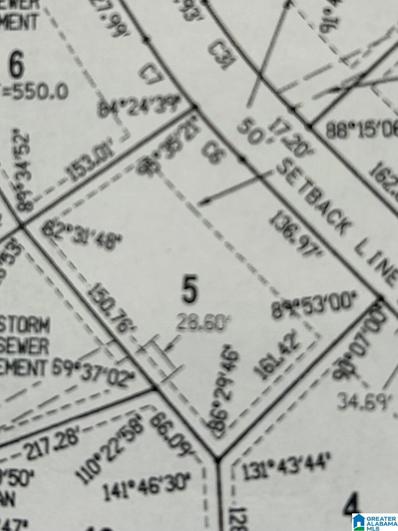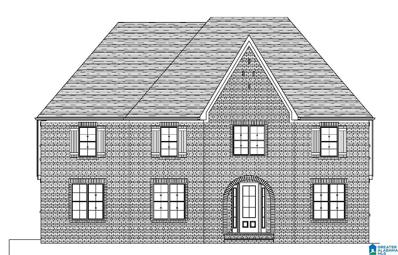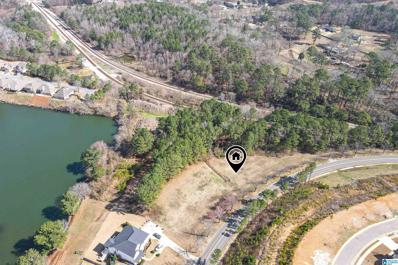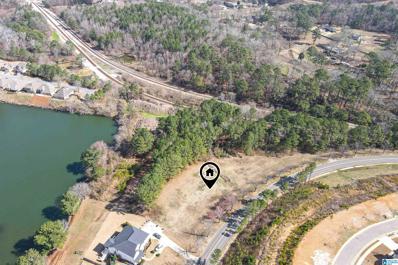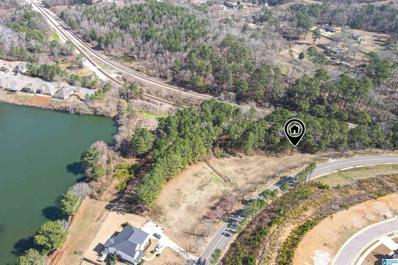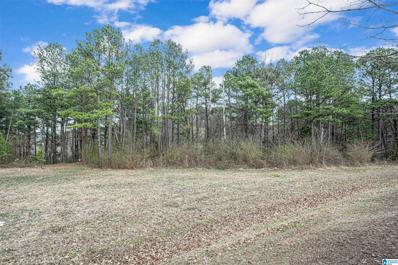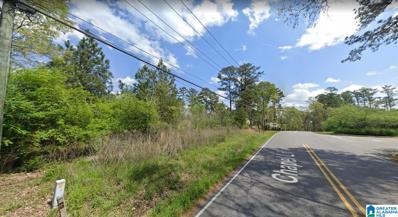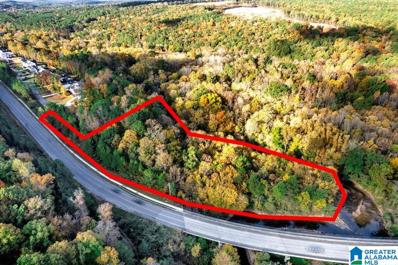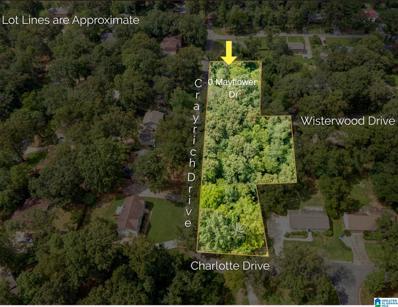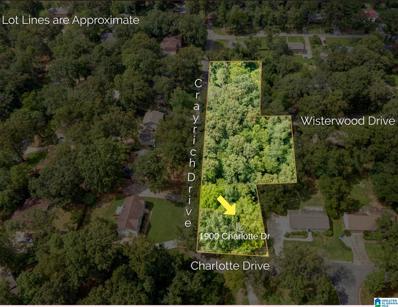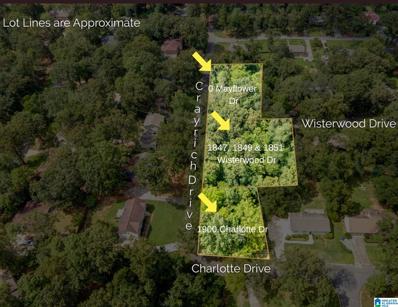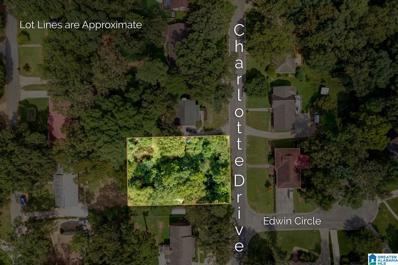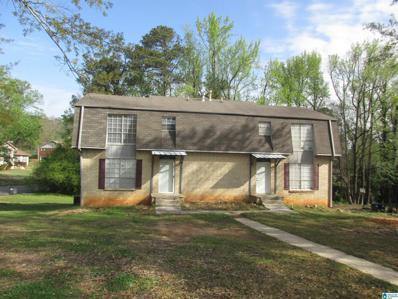Hoover AL Homes for Rent
- Type:
- Single Family
- Sq.Ft.:
- 2,262
- Status:
- Active
- Beds:
- 3
- Year built:
- 2024
- Baths:
- 2.00
- MLS#:
- 1362339
- Subdivision:
- Foothills At Blackridge
ADDITIONAL INFORMATION
One-level living at it's finest! The Millbrook is a 3 bed/2 bath open floor plan with flex room/office on 1-level. The kitchen has solid surface countertops, under counter lights, gas cooktop with cabinet hood, built-in oven and microwave along with a pull-out trash can. Hardwoods throughout main living area. The master suite includes double vanities with solid surface countertops, undermount sinks and framed mirrors. Guest baths also have solid surface countertops, undermount sinks and framed mirrors. The mudroom has a Harper bench seat making the perfect drop-zone and the living room has a built-in bookcase. Don't miss the spacious covered patio with Fireplace overlooking the professionally designed landscaping which includes sprinkler system Enjoy tranquility and leisure in this secluded neighborhood along the Cahaba River. *THIS IS PROPOSED CONSTRUCTION*CONSTRUCTION HAS NOT STARTED YET. ONE OF 10 FLOOR PLANS TO CHOOSE TO BUILD AT THE FOOTHILLS AT BLACKRIDGE*
- Type:
- Single Family
- Sq.Ft.:
- 4,030
- Status:
- Active
- Beds:
- 5
- Year built:
- 2024
- Baths:
- 4.00
- MLS#:
- 1361650
- Subdivision:
- Foothills At Blackridge
ADDITIONAL INFORMATION
This one is a show stopper! One of Harris Doyleâs most sought out floorplans, Rosemont B. Beautiful and spacious 5 bedroom 4 bath home. Main level offers a breakfast nook, a formal dining, a flex room/study, cathedral great room & it stretches to a covered patio. Large kitchen with tons of cabinets, island space and butler pantry. Two bedrooms on main and two bathrooms on main. Upstairs offers more living space with a loft and three additional bedrooms and two full bathrooms. "The Foothills at Blackridge" highlighting the natural beauty of its surroundings. Enjoy tranquility and leisure in this secluded neighborhood along the Cahaba River. Enjoy a suite a amenities including a pool/pavilion + more!**Home is PROPOSED CONSTRUCTION**1 OF 10 FLOOR PLANS TO BUILD AT THE FOOTHILLS AT BLACKRIDGE*
- Type:
- Single Family
- Sq.Ft.:
- 3,368
- Status:
- Active
- Beds:
- 5
- Year built:
- 2024
- Baths:
- 5.00
- MLS#:
- 1361627
- Subdivision:
- Foothills At Blackridge
ADDITIONAL INFORMATION
Enjoy the "Foothills at Blackridge" tranquility and leisure in this secluded neighborhood along the Cahaba River. Enjoy a suite of amenities including a pool/pavilion-pickle ball courts-amphitheater-indoor/outdoor fitness wing-cornhole square-food truck station & playground. The Beaumont plan, a stunning 5 bed 4.5 bath home! You'll fall in love with the family room's soaring ceilings and convenience to the extended covered patio on rear of home! Tons of prep space in kitchen with large walk in pantry. Spacious dining space directly off kitchen area too! Primary bedroom on main is gorgeous with large sitting area. His & her vanity space in primary bath with dreamy walk in closet. Tub in master with solid surface decking and Hudson casing. Tiled shower. Laundry and half bath on main. Spacious living areas upstairs includes a loft, study niche four bedrooms and three full bathrooms! The spaces seem endless on this 2 story home!*THIS IS PROPOSED CONSTRUCTION HOME HAS NOT STARTED YET!*
- Type:
- Single Family
- Sq.Ft.:
- 3,153
- Status:
- Active
- Beds:
- 4
- Year built:
- 2024
- Baths:
- 4.00
- MLS#:
- 21373017
- Subdivision:
- Foothills At Blackridge
ADDITIONAL INFORMATION
*NEW Construction! MOVE IN READY!* The Logan A offers an open floor plan & all single level living. There's a study at entrance of home for desired office space or additional Foyer. Beautiful vaulted ceilings in large great room with 12' sliding glass doors leading outside to covered patio. Large dining space too just off kitchen for convenient dinners and casual dining. Kitchen offers stone countertops, large island with seating & sink, with a HUGE walk in pantry and additional butler's pantry. Primary bedroom and bath are both spacious with his & her vanities and a large walk in closet. Additional three bedrooms are spread out across main level of the home for additional privacy. The Foothills at Blackridge has a pool with pavilion, walking trails, a putting green and children's playground. Additionally, residents have access to the neighboring Bradbury amenities as well, including: pool, clubhouse, pickleball courts, wiffle ball court, and indoor & outdoor fitness centers!
- Type:
- Single Family
- Sq.Ft.:
- 2,680
- Status:
- Active
- Beds:
- 4
- Year built:
- 2024
- Baths:
- 3.00
- MLS#:
- 1361354
- Subdivision:
- Foothills At Blackridge
ADDITIONAL INFORMATION
**5.49% 30-year Interest Rate Buy-down through Seller's preferred lender, Silverton Mortgage!** ONE LEVEL LIVING! The Millbrook is a 3 bed/2 bath open floor plan with flex room on 1-level. We've added a 418 square foot bonus bedroom with full bath and closet upstairs to make this a 4 bed/3 bath home! The kitchen has Quartz countertops, under counter lights, gas cooktop with cabinet hood, built-in oven and microwave along. Hardwoods in main living area. The master suite includes double vanities with Quartz countertops, undermount sinks and framed mirrors. Guest baths also have Quartz countertops, undermount sinks and framed mirrors. Don't miss the spacious covered patio overlooking the professionally designed landscaping including sprinkler system. We will have a pool, walking trails, putting green and kid's playground. Also, you have access to the neighboring Bradbury at Blackridge amenities as well, including: pool, clubhouse, pickleball courts, gym, and more! *Home is MOVE IN READY!*
- Type:
- Single Family
- Sq.Ft.:
- 2,773
- Status:
- Active
- Beds:
- 4
- Lot size:
- 0.85 Acres
- Year built:
- 2024
- Baths:
- 4.00
- MLS#:
- 1361350
- Subdivision:
- Lake Cyrus
ADDITIONAL INFORMATION
Welcome Home to this gorgeous home in beautiful Lake Cyrus, on the lake, offering awesome views! Now is time to meet the builder to discuss all details of building your dream home, personalize and customize to your desired style. Lake Cyrus offers amenities galore and provides easy access to major thoroughfares as well as schools, restaurants and shopping! NOTE Proposed or Under Construction listings may use images that are representational and not the actual finished home for that lot. Please verify construction progress for the construction start date (proposed construction) or for the completion date for under construction listings.
- Type:
- Land
- Sq.Ft.:
- n/a
- Status:
- Active
- Beds:
- n/a
- Lot size:
- 0.36 Acres
- Baths:
- MLS#:
- 1360074
- Subdivision:
- Smith Farms
ADDITIONAL INFORMATION
Ever considered building your Dream home in the historic community of Bluff Park AND get to bring your own Builder? Well, here is your chance. Modern Day Mayberry, complete with LARGE LEVEL LOTS, Cul-de sacs, SIDEWALKS and STREET LIGHTS. Utilities are all underground which include your cable, phone and power. Close to the popular SHADES CLIFF POOL and less than 5 minutes from BLUFF PARK ELEMENTARY. We only have a limited number of LOTS, so donât miss out on this rare opportunity to have a custom home built in SMITH FARMS.
- Type:
- Land
- Sq.Ft.:
- n/a
- Status:
- Active
- Beds:
- n/a
- Lot size:
- 0.51 Acres
- Baths:
- MLS#:
- 1359984
- Subdivision:
- Smith Farms
ADDITIONAL INFORMATION
Ever considered building your Dream home in the historic community of Bluff Park AND get to bring your own Builder? Well, here is your chance. Modern Day Mayberry, complete with LARGE LEVEL LOTS, Cul-de sacs, SIDEWALKS and STREET LIGHTS. Utilities are all underground which include your cable, phone and power. Close to the popular SHADES CLIFF POOL and less than 5 minutes from BLUFF PARK ELEMENTARY. We only have a limited number of LOTS, so donât miss out on this rare opportunity to have a custom home built in SMITH FARMS.
$648,900
3104 Spencer Drive Hoover, AL 35226
- Type:
- Single Family
- Sq.Ft.:
- 2,964
- Status:
- Active
- Beds:
- 4
- Year built:
- 2023
- Baths:
- 4.00
- MLS#:
- 1357850
- Subdivision:
- Spencer Preserve
ADDITIONAL INFORMATION
2 bed rooms on main level- HOA Dues only $125 per year. Smart Home System provided - approx 3,000 sq ft- Great interior details .,. Covered back porch. Unbelievable and very special financing available with a great rate....
$593,665
2437 Murphy Pass Hoover, AL 35244
- Type:
- Single Family
- Sq.Ft.:
- 2,200
- Status:
- Active
- Beds:
- 3
- Year built:
- 2024
- Baths:
- 2.00
- MLS#:
- 1353786
- Subdivision:
- Lake Wilborn The Parc
ADDITIONAL INFORMATION
About to frame it up!ENJOY ALL THE AMENITIES LAKE WILBORN HAS TO OFFER, POOL, CLUBHOUSE, FITNESS CENTER AND MUCH MORE! The Landry B Plan is a dream! The spacious vaulted gathering room just past the foyer is lovely with its central fireplace and french doors leading out to a covered patio. Wide plank floors grace the main living areas with a gorgeous L-shaped kitchen that has an overly large eat at island, farm house sink and our stainless Appliance Pkg, which includes a gas range with a stainless hood. This beautiful home has the master and 2 additional bedroom on the main level. The laundry room is overly large. Walk up attic storage make this home a must!
$663,303
2421 Murphy Pass Hoover, AL 35244
- Type:
- Single Family
- Sq.Ft.:
- 3,019
- Status:
- Active
- Beds:
- 4
- Year built:
- 2024
- Baths:
- 4.00
- MLS#:
- 1353792
- Subdivision:
- Lake Wilborn The Parc
ADDITIONAL INFORMATION
ENJOY ALL OF LAKE WILBORN'S AMENITIES! Fabulous living in the Rockingham 3C1A -3 car plan. Large open floor plan with vaulted great-room, lovely kitchen and a more formal eat in area off to the side of the great room. The owner's suite is large and has a beautiful en-suite with a free-standing soaking tub, separate vanities and a large, tiled shower. There are also two separate closets, so no having to share! The other 3 bedrooms are upstairs and located off the family loft area. All the rooms feel large with plenty of wall space for décor plus tons of windows making this a happy home! One can relax on the cozy front porch after a long day or enjoy the covered back patio with family or friends. The third car garage is great if needed for the extra car or used for more storage. This home is one of a kind!
$1,920,000
4297 Glasscott Crossing Hoover, AL 35226
- Type:
- Single Family
- Sq.Ft.:
- 6,733
- Status:
- Active
- Beds:
- 6
- Lot size:
- 0.9 Acres
- Year built:
- 2024
- Baths:
- 8.00
- MLS#:
- 1351889
- Subdivision:
- Ross Bridge Glasscott
ADDITIONAL INFORMATION
Your dream can really come true in Ross Bridge Glasscott with this Gorgeous Custom Built Home by Award Winning Landon Development! This work of art sits on almost an acre with fabulous curb appeal. With Four car garages on the main, you will have more than ample space to park all of your vehicles and toys. You will enter through the custom iron doors leading to a dramatic foyer featuring an open floor plan with gleaming hardwood flooring and custom wood accent walls! The Chef's Kitchen has gorgeous quartz counter tops, huge island with breakfast bar, designer KitchenAide Appliances with built in fridge, custom cabinets & butlers pantry. The greatroom is your place to relax to your ventless fireplace overlooking the breathtaking courtyard and outdoor kitchen. Outside there is a covered slate stone patio that features an outdoor kitchen with gas fireplace, gas grill, smoker and small fridge. The master suite is stunning! Upstairs features 4 BRs, 4.5 Baths, Laundry & 3 bonus rooms.
- Type:
- Land
- Sq.Ft.:
- n/a
- Status:
- Active
- Beds:
- n/a
- Lot size:
- 0.73 Acres
- Baths:
- MLS#:
- 1350877
- Subdivision:
- Lake Cyrus
ADDITIONAL INFORMATION
Great lot on private and gated street in Lake Cyrus Estates! almost 1 acre with amazing surrounding homes!
- Type:
- Single Family
- Sq.Ft.:
- 4,389
- Status:
- Active
- Beds:
- 5
- Lot size:
- 1.15 Acres
- Year built:
- 2024
- Baths:
- 5.00
- MLS#:
- 1347977
- Subdivision:
- Lake Cyrus The Retreat
ADDITIONAL INFORMATION
Great opportunity to come personalize this beautiful executive home in exclusive Highland Gate of Lake Cyrus! This home is 5 bedrooms, 4.5 baths, gourmet kitchen, spa master bath, huge rooms, and wonderful finishes available! This home has not yet started so come make it your own today! Buyers agent to verify items of importance
- Type:
- Land
- Sq.Ft.:
- n/a
- Status:
- Active
- Beds:
- n/a
- Lot size:
- 0.92 Acres
- Baths:
- MLS#:
- 1346597
- Subdivision:
- Lake Cyrus
ADDITIONAL INFORMATION
WOW, check out this Great opportunity to choose a homesite (choose 1 or more of 5 available). Each beautiful lot has lake frontage in this master planned community of Lake Cyrus where you will be able to build your dream home. As a Lake Cyrus homeowner, you will have access to the pool, clubhouse, playground, tennis courts and walking trails. Set your appointment today!
- Type:
- Land
- Sq.Ft.:
- n/a
- Status:
- Active
- Beds:
- n/a
- Lot size:
- 0.85 Acres
- Baths:
- MLS#:
- 1346596
- Subdivision:
- Lake Cyrus
ADDITIONAL INFORMATION
WOW, check out this Great opportunity to choose a homesite (choose 1 or more of 5 available). Each beautiful lot has lake frontage in this master planned community of Lake Cyrus where you will be able to build your dream home. As a Lake Cyrus homeowner, you will have access to the pool, clubhouse, playground, tennis courts and walking trails. Set your appointment today!
- Type:
- Land
- Sq.Ft.:
- n/a
- Status:
- Active
- Beds:
- n/a
- Lot size:
- 1.14 Acres
- Baths:
- MLS#:
- 1346599
- Subdivision:
- Lake Cyrus
ADDITIONAL INFORMATION
WOW, check out this Great opportunity to choose a homesite (choose 1 or more of 5 available). Each lot is beautiful in this master planned community of Lake Cyrus where you will be able to build your dream home. As a Lake Cyrus homeowner, you will have access to the pool, clubhouse, playground, tennis courts and walking trails. Set your appointment today!
- Type:
- Land
- Sq.Ft.:
- n/a
- Status:
- Active
- Beds:
- n/a
- Lot size:
- 1.41 Acres
- Baths:
- MLS#:
- 1346598
- Subdivision:
- Lake Cyrus
ADDITIONAL INFORMATION
WOW, check out this Great opportunity to choose a homesite (choose 1 or more of 5 available). Each beautiful lot has lake frontage in this master planned community of Lake Cyrus where you will be able to build your dream home. As a Lake Cyrus homeowner, you will have access to the pool, clubhouse, playground, tennis courts and walking trails. Set your appointment today!
- Type:
- Land
- Sq.Ft.:
- n/a
- Status:
- Active
- Beds:
- n/a
- Lot size:
- 8.7 Acres
- Baths:
- MLS#:
- 1341678
ADDITIONAL INFORMATION
Rare Hoover Development Opportunity
- Type:
- Land
- Sq.Ft.:
- n/a
- Status:
- Active
- Beds:
- n/a
- Lot size:
- 4.8 Acres
- Baths:
- MLS#:
- 1339253
- Subdivision:
- McGill Crossings
ADDITIONAL INFORMATION
Looking to build your dream home? Look no further than this exceptional 4.8-acre creekside lot in the coveted gated community of McGill Crossing Estates. Located at the end of a cul-de-sac and bordered by a babbling stream and Ross Bridge Pkwy, this property offers both the luxury of seclusion and the convenience of easy access to nearby attractions. This stunningly wooded lot is a landscape architect's playground, providing endless opportunities for innovative design. Create a terraced backyard, add a pool, or leave it wooded for a natural, cozy ambiance. Relax on your balcony or patio, enjoying an unobstructed view of beautiful Shades Creek. Residents have access to the exclusive Club at Lake Cyrus. Award winning Hoover schools nearby, and conveniently located near shopping, restaurants, and entertainment - including the renowned Ross Bridge resort and Robert Trent Jones Golf Trail. Don't miss out on this rare opportunity to build your luxury custom home.
- Type:
- Land
- Sq.Ft.:
- n/a
- Status:
- Active
- Beds:
- n/a
- Lot size:
- 0.33 Acres
- Baths:
- MLS#:
- 1329896
- Subdivision:
- Shadesville
ADDITIONAL INFORMATION
Approximately 100' x 140' +/- wide lot on Crayrich Dr. with approximately .33 acres. Zoned for Hoover. This lot could possibly allow for a basement home to be built. Additional lots in same subdivision for sale by same owner. Pictures will show aerial of additional lot locations available.
- Type:
- Land
- Sq.Ft.:
- n/a
- Status:
- Active
- Beds:
- n/a
- Lot size:
- 0.32 Acres
- Baths:
- MLS#:
- 1329892
- Subdivision:
- Shadesville
ADDITIONAL INFORMATION
Corner lot zoned for Hoover schools. Lot is approximately 100' x 142' +/- with approximately .32 acres. Possibility of a basement home to be built here. Additional lots in same subdivision for sale by same owner. Pictures will show aerial of additional lot locations available.
- Type:
- Land
- Sq.Ft.:
- n/a
- Status:
- Active
- Beds:
- n/a
- Lot size:
- 0.48 Acres
- Baths:
- MLS#:
- 1329893
- Subdivision:
- Shadesville
ADDITIONAL INFORMATION
Located in Shadesville subdivision, these three lots are approximately 50' wide, each. 1847 is on Crayrich Dr. Wisterwood Dr was never completed to go through to Crayrich Dr. These lots could possibly be basement lots. Addresses are 1847, 1849 & 1851 Wisterwood Dr with approximately .48 acres. These three lots might be able to be sold separately and or combined with 1900 Charlotte Dr and/or 0 Mayflower Dr. 1847 is zoned for Hoover. The additional lots (1849 & 1851) are zoned for unincorporated Jefferson County. Additional lots in same subdivision for sale by same owner. Pictures will show aerial of additional lot locations available.
- Type:
- Land
- Sq.Ft.:
- n/a
- Status:
- Active
- Beds:
- n/a
- Lot size:
- 0.33 Acres
- Baths:
- MLS#:
- 1329891
- Subdivision:
- Shadesville
ADDITIONAL INFORMATION
This lot is located in the back of the neighborhood on an established street approximately 100' x 143' +/-. This lot is zoned for Hoover schools. Additional lots in same subdivision for sale by same owner. Pictures will show aerial of additional lot locations available.
$549,900
2503 Hawksbury Lane Hoover, AL 35226
- Type:
- Duplex
- Sq.Ft.:
- n/a
- Status:
- Active
- Beds:
- n/a
- Year built:
- 1972
- Baths:
- MLS#:
- 1309523
- Subdivision:
- Turtle Creek
ADDITIONAL INFORMATION
Sq. Footage is according to the Jefferson County Tax Report Each unit has approximately 1584 sq. ft. On the main level each unit has approximately, 792 On the upper level each unit approximately 792 ; On the basement level; All unfinished. Main level has living room, eat-in-kitchen and 1/2 bath; upper level has 3 BRs and 2 Full BAs; basement level has 1-car garage, laundry area, and HVAC. Seller is aware that current gross income rents are below market rates. Enter garage from the back. Property has brick on 3 sides and siding. Great property to live in or rent for income potential. Property is on a corner in the Hoover/Bluff Park area. Don't miss this one!

Hoover Real Estate
The median home value in Hoover, AL is $430,394. This is higher than the county median home value of $124,900. The national median home value is $219,700. The average price of homes sold in Hoover, AL is $430,394. Approximately 62.84% of Hoover homes are owned, compared to 29.02% rented, while 8.14% are vacant. Hoover real estate listings include condos, townhomes, and single family homes for sale. Commercial properties are also available. If you see a property you’re interested in, contact a Hoover real estate agent to arrange a tour today!
Hoover, Alabama has a population of 84,150. Hoover is more family-centric than the surrounding county with 36.95% of the households containing married families with children. The county average for households married with children is 26.39%.
The median household income in Hoover, Alabama is $81,038. The median household income for the surrounding county is $49,321 compared to the national median of $57,652. The median age of people living in Hoover is 37.9 years.
Hoover Weather
The average high temperature in July is 89.9 degrees, with an average low temperature in January of 32.1 degrees. The average rainfall is approximately 55.7 inches per year, with 1.4 inches of snow per year.
