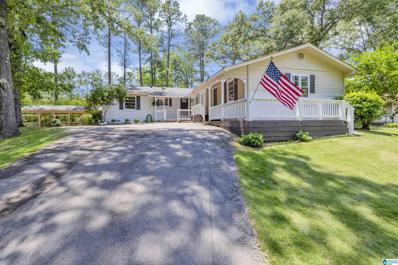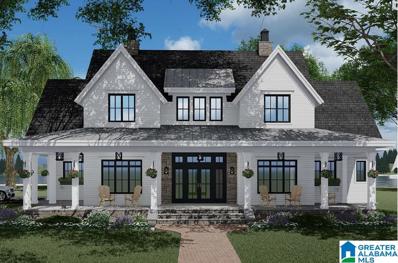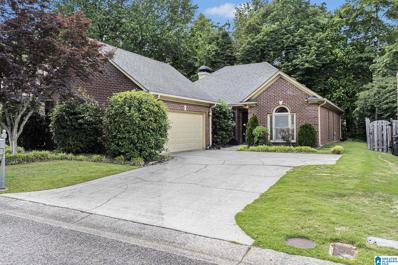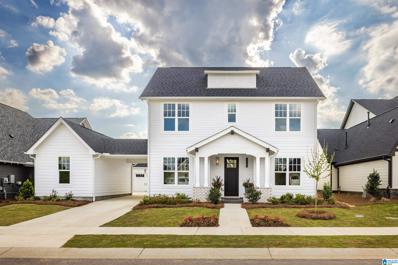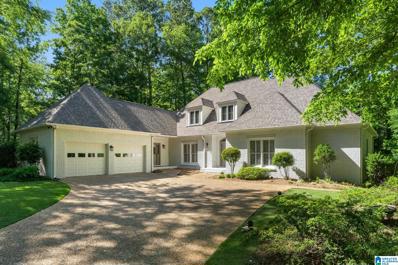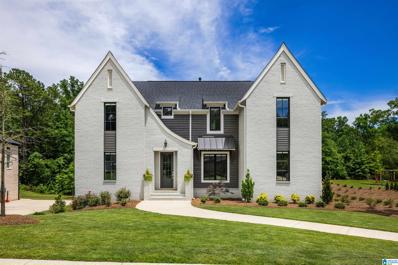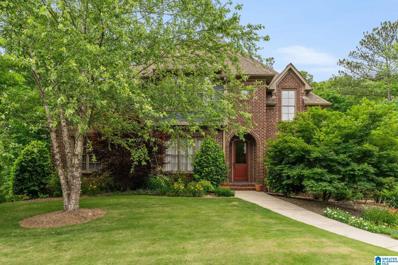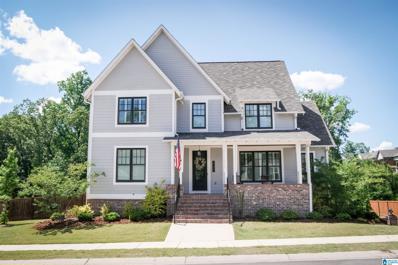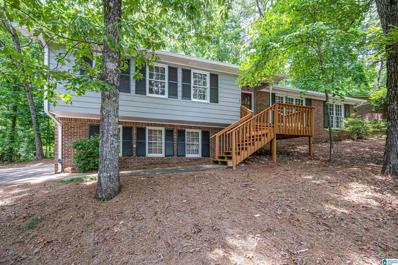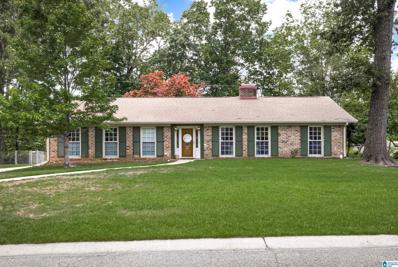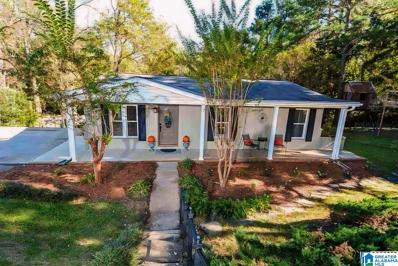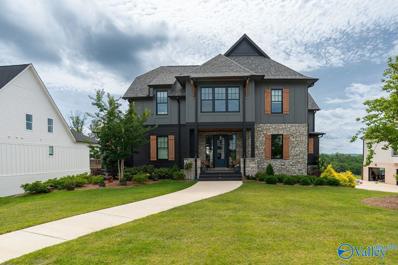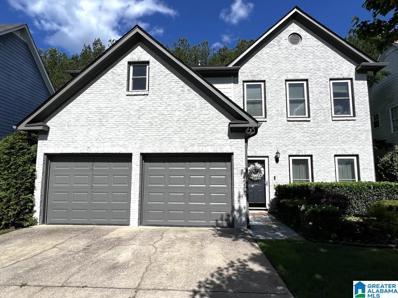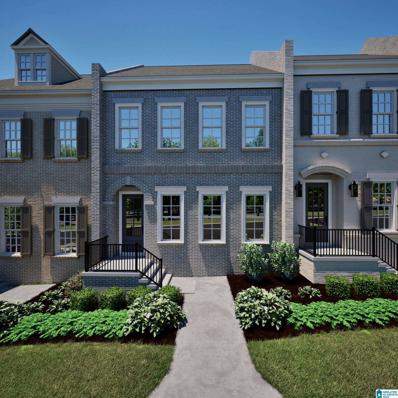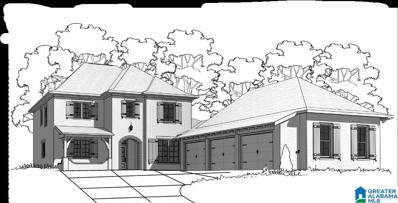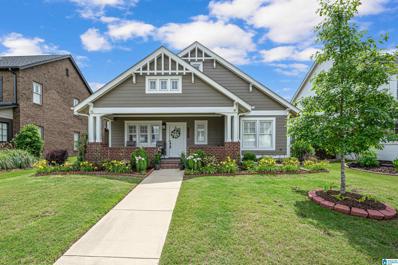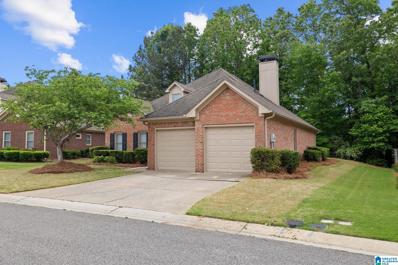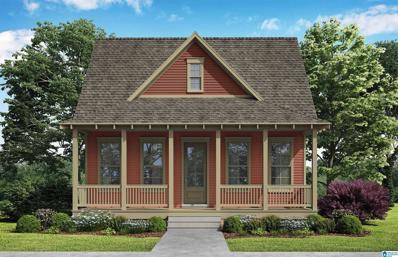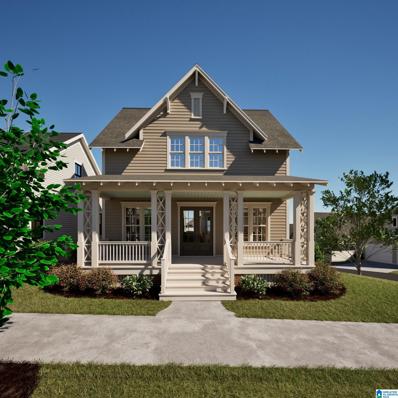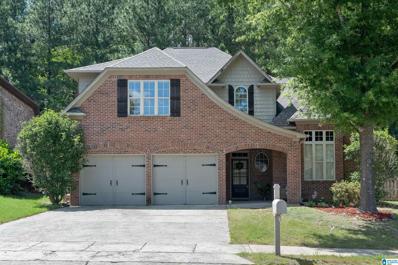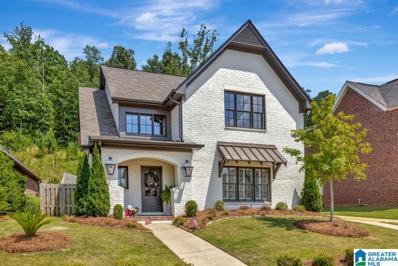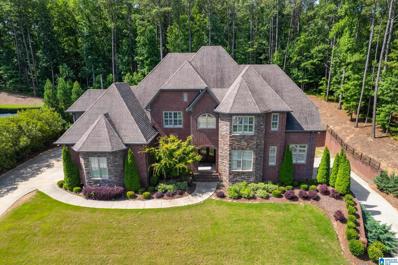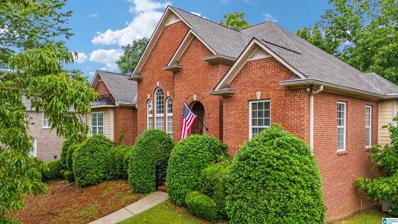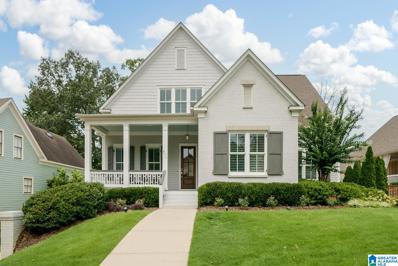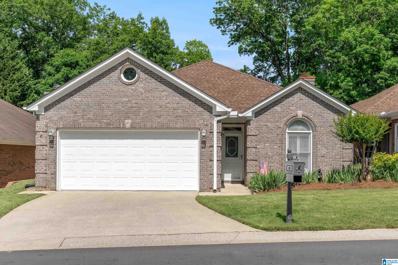Hoover AL Homes for Rent
The median home value in Hoover, AL is $430,000.
This is
higher than
the county median home value of $124,900.
The national median home value is $219,700.
The average price of homes sold in Hoover, AL is $430,000.
Approximately 62.84% of Hoover homes are owned,
compared to 29.02% rented, while
8.14% are vacant.
Hoover real estate listings include condos, townhomes, and single family homes for sale.
Commercial properties are also available.
If you see a property you’re interested in, contact a Hoover real estate agent to arrange a tour today!
Open House:
Saturday, 5/25 1:00-3:00PM
- Type:
- Single Family
- Sq.Ft.:
- 2,258
- Status:
- NEW LISTING
- Beds:
- 4
- Lot size:
- 0.6 Acres
- Year built:
- 1960
- Baths:
- 3.00
- MLS#:
- 21386027
- Subdivision:
- Hoover Country Club
ADDITIONAL INFORMATION
Located in the much desired Hoover Country Club area, this 4 bed 3 bath brick home provides roughly 2,300 square ft of single-level living less than 1 mile from Star Lake. This one of a kind property is located on a large corner lot w/ a separate 1 bed/1 bath cottage apartment out back (cottage sq ft & bed/bath NOT reflected in MLS). The recently updated kitchen has ample counter/cabinet space & all new stainless steel appliances. Off kitchen is a spacious keeping room w/ gas fireplace. Hardwood floors flow throughout the majority of the property, which includes a formal dining room, living room, master bed/bath suite, three additional bedrooms & two full baths. This property also includes a kitchenette & home office, which could easily be utilized as an in-law suite w/ the front bed/bath. The covered deck and fenced back yard is perfect for entertaining. The cottage out back would make a great home office, apartment, or guest house.
- Type:
- Single Family
- Sq.Ft.:
- 3,089
- Status:
- NEW LISTING
- Beds:
- 4
- Lot size:
- 0.85 Acres
- Year built:
- 2024
- Baths:
- 4.00
- MLS#:
- 21386806
- Subdivision:
- Lake Cyrus
ADDITIONAL INFORMATION
Welcome Home to this gorgeous home in beautiful Lake Cyrus, on the lake, offering awesome views! Now is time to meet the builder to discuss all details of building your dream home, personalize and customize to your desired style. Enjoy your expansive front porch and then make your entry into the fabulous foyer and family room. There you will enjoy a wonderful open concept with fireplace and ample room for entertaining. You kitchen is a chef's dream with quartz countertops, stainless appliances and loads of cabinets for storage. You primary on suite offers a separate shower and standalone tub, double vanities and large walk-in closet. You also have a 2nd bedroom and office on the main level. Upstairs is a spacious loft 2 additional bedrooms and a full bath. Lake Cyrus offers amenities galore (swimming pool, fitness, walking trails, tennis) and provides easy access to major thoroughfares as well as schools, restaurants and shopping!
- Type:
- Single Family
- Sq.Ft.:
- 1,741
- Status:
- NEW LISTING
- Beds:
- 3
- Lot size:
- 0.11 Acres
- Year built:
- 1995
- Baths:
- 2.00
- MLS#:
- 21386804
- Subdivision:
- Greystone Highlands
ADDITIONAL INFORMATION
Welcome to 838 Greystone Highlands Dr., where character meets comfort in this charming single-story abode. Step into a meticulously maintained sanctuary boasting three bedrooms and two full bathrooms, offering both functionality and style. As you enter, you're greeted by the subtle elegance of ceiling fans gently stirring the air, providing a tranquil ambiance throughout. The layout seamlessly flows, with a separate dining room perfect for hosting gatherings or intimate family meals. Nestled in the heart of the home is the living room, adorned with a cozy fireplace, inviting warmth and relaxation on cool evenings. It's not just a place to unwind it's a space where memories are made and stories are shared. This home is more than just a house it's a haven with character woven into every corner. From the thoughtful design to the well-preserved features, this home invites you to embrace its unique charm and make it your own.
$667,000
1269 Tower Lane Hoover, AL 35244
Open House:
Saturday, 5/25 10:00-5:00PM
- Type:
- Single Family
- Sq.Ft.:
- 3,459
- Status:
- NEW LISTING
- Beds:
- 5
- Lot size:
- 0.19 Acres
- Year built:
- 2024
- Baths:
- 5.00
- MLS#:
- 21386748
- Subdivision:
- Bradbury At Blackridge
ADDITIONAL INFORMATION
Welcome to the finished home with luxury living in the prestigious Bradbury at Blackridge community! This 5-bedroom, 4-bathroom home, featuring the Roswell floor plan, is a masterpiece of design and comfort. With a thoughtful layout that caters to both convenience and sophistication! The main level boasts a spacious open-concept design, seamlessly integrating the living, dining, and kitchen areas. The Roswell plan offers two bedrooms on the main level, providing versatility for multi-generational living or guest accommodations. The kitchen is a chef's delight, equipped with modern appliances, a center island, and ample counter space. The adjacent dining area provides a perfect setting for family meals or entertaining guests. The living room, designed for comfort and style, features large windows that flood the space with natural light and provide views of the covered patio and fenced backyard. 3 bedrooms 2 baths upstairs plus den all within close proximity to ALL the amenities!
- Type:
- Single Family
- Sq.Ft.:
- 4,126
- Status:
- NEW LISTING
- Beds:
- 4
- Lot size:
- 0.52 Acres
- Year built:
- 1987
- Baths:
- 4.00
- MLS#:
- 21386728
- Subdivision:
- Riverchase
ADDITIONAL INFORMATION
Oh. My. SO gorgeous in Riverchase! This beautifully painted brick beauty has everything you want - Main level garage? Check. Dining room that can hold a crowd? Check. Main level primary suite with HUGE closet? Check. Two living areas on the main level? Check. HUGE pantry and laundry room? Check. 3 bedrooms and 2 FULL bathrooms upstairs? Check. Daylight basement? Check. New roof, hvac, sidewalk, attic insulation, exterior paint, front door, and newly-screened and stained back deck? Check. Shelby County Taxes and Spain Park High? Yep! Tucked on one of the most beautiful streets in Riverchase, you'll feel like you are in your own private oasis. The yard is low-maintenance, yet has year-round beauty. The home is so close to the Country Club, which offers year-round entertainment, dining, swimming, golf, and tennis. The location is pristine - right in the middle of everything Hoover has to offer and just minutes from 459, Hwy 31, and I-65. This house has so much to offer - don't miss it!
$1,225,000
3053 Adley Circle Hoover, AL 35244
- Type:
- Single Family
- Sq.Ft.:
- 5,012
- Status:
- NEW LISTING
- Beds:
- 5
- Lot size:
- 0.4 Acres
- Year built:
- 2022
- Baths:
- 6.00
- MLS#:
- 21386697
- Subdivision:
- Blackridge The Landing
ADDITIONAL INFORMATION
Welcome to the prestigious lake community of Blackridge! This 5BR home welcomes you with a grand foyer that leads to the heart of the home: A Great room with floor-to-ceiling windows, fireplace, & gorgeous exposed WOODEN BEAMS. The Chef's kitchen features an oversized island & modern black stainless appliances. Off of the great room is a covered back deck that overlooks your PRIVATE, wooded lot. The SPA-LIKE Primary suite includes a soaking tub, large tiled shower, & a spacious walk-in closet. The laundry room offers lots of cabinet space & a utility sink. Upstairs you will find 2 more bedrooms, 2 full baths, living area, & a fully-stocked HOME THEATER for movie nights with the family! This home has a finished basement with an additional bed & bath, living space, & a 4-CAR GARAGE! Residents of this exclusive community enjoy access to a wealth of amenities, including a RESORT-STYLE pool, new pickleball courts, Bike trails, & clubhouse!
$799,900
1449 Haddon Place Hoover, AL 35226
- Type:
- Single Family
- Sq.Ft.:
- 4,417
- Status:
- NEW LISTING
- Beds:
- 5
- Lot size:
- 0.41 Acres
- Year built:
- 2012
- Baths:
- 4.00
- MLS#:
- 21386612
- Subdivision:
- Ross Bridge Haddon
ADDITIONAL INFORMATION
UNREAL in HADDON! From the moment you walk into the light-filled foyer, you know that this house is something special. EXPERTLY maintained, this house has it all - 4-sides brick, 5 bedrooms, 4 full bathrooms, in-law suite with kitchenette, private backyard with GORGEOUS mountain and wooded views, screened porch, cul-de-sac, new appliances, fresh paint, hardwood flooring, custom closets, BEAUTIFUL year-round landscaping, and SO MUCH SPACE! The double-story foyer welcomes you and the large dining room is perfect for hosting a crowd. The primary bedrooms is huge and has a gorgeous private view of the backyard. The secondary bedroom on the main is tucked away, making it the perfect office, bedroom, or flex space. The kitchen has brand new appliances, including a top of the line induction cooktop (but is also plumbed for gas). The screened in porch is DREAMY. The basement has a bedroom, den, flex room, and kitchenette/dining area and TONS of windows. Don't miss your chance to live here!
- Type:
- Single Family
- Sq.Ft.:
- 3,492
- Status:
- NEW LISTING
- Beds:
- 5
- Lot size:
- 0.27 Acres
- Year built:
- 2020
- Baths:
- 4.00
- MLS#:
- 21386599
- Subdivision:
- Lake Wilborn
ADDITIONAL INFORMATION
Welcome to this Lake Wilborn basement home on the more secluded Waters Ridge side. Sitting on a large cul-de-sac lot, you'll enjoy partial views of the lake during fall and winter months, no immediate neighbor on one side, and a framed full basement, ready for expansion. The Hoover Met, Brocks Gap Brewing, and restaurants are within golf cart distance. Living here, you'll have full access to all the amenities Lake Wilborn has to offer: including two pools, a weight room, a beautiful park, and countless food trucks! This home has a screened in porch, a large fenced lot, and an irrigation system. Enjoy a chef's kitchen with gas range, a formal dining room, as well as a breakfast nook with room for a large table. The great room features 15ft vaulted ceilings and overlooks a beautiful bluff down to the lake. The master bedroom features en-suite bath with a soaking tub and walk-in shower and large master closet Nest Thermostats throughout help keep the utility bills low and your home feelin
- Type:
- Single Family
- Sq.Ft.:
- 2,240
- Status:
- NEW LISTING
- Beds:
- 3
- Lot size:
- 0.43 Acres
- Year built:
- 1978
- Baths:
- 2.00
- MLS#:
- 21386207
- Subdivision:
- Riverchase West
ADDITIONAL INFORMATION
Welcome to this inviting home in Riverchase, nestled in a quiet cul-de-sac with a lovely backdrop of trees. Offering both convenience and comfort, it is just minutes from shopping, restaurants, and major interstates. This home features 3 bedrooms and 2 baths, with new carpet in the bedrooms and updated bathrooms. Enjoy the bright and airy living room and dining room, along with a separate den that includes a cozy fireplace. The kitchen boasts granite countertops, ample cabinet space, and new tile flooring. The finished area in the basement provides two flexible spaces, ideal for a media room, home office, fitness area, and more. Additionally, there is a large storage room in the basement. The home also benefits from fresh interior and exterior paint and a new roof installed in 2023. Step outside onto the deck, perfect for outdoor entertaining or enjoying your morning coffee. This immaculate Riverchase home is truly a great place to call your own!
$350,000
2212 Lynngate Drive Hoover, AL 35216
- Type:
- Single Family
- Sq.Ft.:
- 1,902
- Status:
- NEW LISTING
- Beds:
- 3
- Lot size:
- 0.32 Acres
- Year built:
- 1966
- Baths:
- 2.00
- MLS#:
- 21385993
- Subdivision:
- Lynngate
ADDITIONAL INFORMATION
Welcome to 2212 Lynngate Drive! This stunning brick home offers 3 bedrooms and 2 bathrooms with one level living. Roof, HVAC & Water Heater all replaced in 2018! The Den boasts a floor-to-ceiling brick fireplace. The kitchen is equipped with QUARTZ Countertop, a gas cooktop, tile backsplash, and a convenient pantry, making it a delight for any home chef. Retreat to the spacious primary suite for a peaceful sanctuary. Enjoy the outdoors from the screened-in patio that overlooks the backyard. Additional features include a Formal Living Room, Laundry Room and a 2-car garage. Don't miss the opportunity to make this beautiful home yoursâschedule your showing today!
- Type:
- Single Family
- Sq.Ft.:
- 1,489
- Status:
- NEW LISTING
- Beds:
- 3
- Lot size:
- 0.35 Acres
- Year built:
- 1960
- Baths:
- 2.00
- MLS#:
- 21385312
- Subdivision:
- Chapel Hill
ADDITIONAL INFORMATION
Welcome to this beautiful home in the heart of Hoover! Stunning REAL hardwoods throughout. A stunning above ground private pool and deck has been added! A NEW charming separate BUNGALOW added to the side of the house!! The home has been remodeled and boasts a big, open floor plan! The restored kitchen features stunning cabinets, granite, a gas stove, and a stainless exhaust fan. There is a Master Bedroom and two more good-sized bedrooms all on the same floor! The Master Bath and Hall Bath have both been upgraded! There's also plenty of space to entertain friends on the deck and covered patio, or to play games in the huge FENCED backyard. Don't forget to check at the basement, which has lots of storage room. With space for everyone, this home has everything you need to make memories that will last a lifetime!!
$1,220,000
1907 Blackridge Road Hoover, AL 35244
- Type:
- Single Family
- Sq.Ft.:
- 5,350
- Status:
- NEW LISTING
- Beds:
- 7
- Lot size:
- 0.37 Acres
- Year built:
- 2022
- Baths:
- 5.50
- MLS#:
- 21861383
- Subdivision:
- Highlands At Blackridge
ADDITIONAL INFORMATION
4.25% VA Assumable Loan. Experience resort-style living in this luxurious home with a basement at the Highlands at Blackridge. Enjoy stunning views and top-notch amenities, including a 100-acre private lake, infinity pool, fire pits, clubhouse, and more. This home features 7 bedrooms, including 2 master suites on the main level, a large flex/office room with lake view, open living space with a chef's kitchen, high ceilings, oversized windows, a covered deck, and a finished basement with a bedroom and full bathroom. Newly remodeled guest tile shower. Newly added cabinets & counters in laundry room & basement kitchen.
- Type:
- Single Family
- Sq.Ft.:
- 2,148
- Status:
- NEW LISTING
- Beds:
- 4
- Lot size:
- 0.16 Acres
- Year built:
- 1998
- Baths:
- 3.00
- MLS#:
- 21386520
- Subdivision:
- Deer Valley
ADDITIONAL INFORMATION
Welcome to 1553 Deer Valley Dr. . This stunning 3 bedroom 2.5 bath home offers spacious living areas that include a living room with an updated fireplace and 2 story ceilings. You will also find a formal living room or perfect office space along with a dining room and a modern kitchen with stainless steel appliances and granite countertops . The home has been updated throughout with new paint and flooring. Enjoy the private back yard on your deck or around a nice fire pit area. Enjoy the convenience of all the nearby amenities. Don't miss out on the opportunity to make this your new home sweet home.
- Type:
- Townhouse
- Sq.Ft.:
- 1,837
- Status:
- NEW LISTING
- Beds:
- 3
- Lot size:
- 0.1 Acres
- Year built:
- 2024
- Baths:
- 3.00
- MLS#:
- 21386490
- Subdivision:
- The Preserve
ADDITIONAL INFORMATION
Welcome to The Townhomes! Townhome 565 features three bedrooms, two and a half bathrooms and spans across 1,837 square feet. As you enter into the home, you will find yourself in an open concept living room, dining room and kitchen area. The kitchen features a large island, custom cabinets and a walk-in pantry. The main level features a powder bathroom and access to the back yard. As you make your way upstairs, you will find two guest bedrooms that share a full bathroom, laundry room and the primary bedroom that features a walk-in closet and en-suite bathroom with double vanities and a walk-in tile shower. This home should be completed , December 2024.
- Type:
- Single Family
- Sq.Ft.:
- 3,106
- Status:
- NEW LISTING
- Beds:
- 5
- Year built:
- 2024
- Baths:
- 4.00
- MLS#:
- 21386481
- Subdivision:
- Foothills At Blackridge
ADDITIONAL INFORMATION
UNDER CONSTRUCTION estimated completion in Sept! Tanglewood C plan is a 5 bedroom home offering 2 beds and 2 baths on the main level. Upon entering home, beautiful dining room showcases the entertainment space offered in home. Kitchen boasts tons of cabinetry, large island with sink/stone tops and nook eat in area. Lots of prep space/seating on island. Incredible open floor plan with a breakfast nook AND formal dining space! Large pantry with vast storage space. Covered patio off family room leading to private yard. Upstairs you'll find a lovely loft/bonus media area with 3 more bedrooms and 2 full bathroom. Upstairs also offers a jack&jill bath feature. *The Foothills at Blackridge has a pool with pavilion, walking trails, a putting green and children's playground. Additionally, residents have access to the neighboring Bradbury at Blackridge amenities as well, including: pool, clubhouse, pickleball courts, wiffle ball court, and indoor & outdoor fitness centers!
$585,000
2808 Falliston Lane Hoover, AL 35244
- Type:
- Single Family
- Sq.Ft.:
- 2,016
- Status:
- NEW LISTING
- Beds:
- 3
- Lot size:
- 0.15 Acres
- Year built:
- 2020
- Baths:
- 2.00
- MLS#:
- 21386486
- Subdivision:
- Lake Wilborn
ADDITIONAL INFORMATION
ENJOY ALL THE AMENITIES LAKE WILBORN HAS TO OFFER, POOL, CLUBHOUSE, FITNESS CENTER AND MORE! This home is one level living at its finest. The foyer opens up to a gorgeous kitchen, dining room and over-sized great room. Beautiful flooring graces all of the main living areas. This comfortable home has the primary bedroom and master bath and two more bedrooms on the main level. A front flex-room off of the foyer makes a great place for an office or media room. Laundry room and guest bath are tucked away in the hallway off the front of the home. Kitchen is a cook's dream with wall-mount oven and microwave, gas cooktop/hood vent, stainless farmhouse sink, quartz tops, island with large overhang and sitting area. Master bedroom is super spacious. Master bath has a stand-alone tiled shower with glass surround, soaking tub, van and quartz tops. Large Master closet. Walk to the "The Parc" with pickle ball, tennis, home-garden, and ballfield. Two car garage with golf cart space.
$369,000
4036 Guilford Road Hoover, AL 35242
- Type:
- Single Family
- Sq.Ft.:
- 1,904
- Status:
- NEW LISTING
- Beds:
- 3
- Lot size:
- 0.16 Acres
- Year built:
- 1998
- Baths:
- 2.00
- MLS#:
- 21386472
- Subdivision:
- Greystone Farms Guilford
ADDITIONAL INFORMATION
All Brick Garden Home with Flat lot and Private Backyard! Gaze at the Amazing Mountain View and Live in the Highly Desirable Gated Community of Greystone Farms!The Home has been Beautifully Updated and offers an "Eat-In" Kitchen with Granite Counter Tops, New Tile Flooring and New Stainless Appliances! Newly installed Carpet in all Bedrooms, New Tile Flooring in the Laundry Room, New Lighting and Plumbing Fixtures and a freshly painted Interior! Move Right In! The Popular Floor plan Boasts a Spacious Great Room with Hardwood Floors, Custom Built-In Bookcases flank the Gas Fireplace with Marble Surround! A Separate Formal Dining Room with Hardwood Floors and Beautiful Chandelier.Huge Master with Tray Ceiling and Luxurious Bath with New Plumbing Fixtures and Walk-In Closet.The Split Bedroom Floor plan with Two Guest Bedrooms share a well appointed full bathroom.An Awesome Breakfast room with "wall of windows" overlooking the private backyard and opens to the covered back porch.
- Type:
- Single Family
- Sq.Ft.:
- 3,052
- Status:
- NEW LISTING
- Beds:
- 5
- Lot size:
- 0.12 Acres
- Year built:
- 2024
- Baths:
- 3.00
- MLS#:
- 21386470
- Subdivision:
- The Preserve
ADDITIONAL INFORMATION
PROPOSED CONSTRUCTION with a full unfinished basement. 3 bedrooms and 2 full baths on the main level. Open floor plan. 10' ceilings and 8' doors. The kitchen features stainless appliances, island with a breakfast bar and a pantry. The master includes a private bath with double vanity, and a walk-in closet. Side porch. Two bedrooms, a full bath and a den upstairs. Covered front porch. 2 car basement garage. A few steps away the 350 acre Moss Rock Preserve and the 8 acre Village Green with the community pool and fitness room.
- Type:
- Single Family
- Sq.Ft.:
- 2,308
- Status:
- NEW LISTING
- Beds:
- 3
- Lot size:
- 0.16 Acres
- Year built:
- 2024
- Baths:
- 3.00
- MLS#:
- 21386364
- Subdivision:
- The Preserve
ADDITIONAL INFORMATION
Welcome to The Julia Plan! The Julia is a three bedroom, two and a half bathroom home that spans across 2308 square feet. As you enter into the home, you will make your way into the open concept great room and dining room. The dining room flows into the open concept kitchen, perfect for entertaining. As you make your way through the home, you will find the laundry room, powder bathroom and mudroom that leads to the side porch which overlooks a private courtyard. The primary suite rests on the back of the home and features a spacious bedroom, en-suite primary bathroom with double vanities, a walk-in tile shower and a walk-in closet. As you make your way upstairs, you will find the two guest bedrooms, full bathroom, loft area and flex room. The home features a two car detached garage.
$484,000
1417 Brocks Trace Hoover, AL 35244
Open House:
Saturday, 5/25 11:00-1:00PM
- Type:
- Single Family
- Sq.Ft.:
- 3,289
- Status:
- NEW LISTING
- Beds:
- 4
- Year built:
- 2007
- Baths:
- 4.00
- MLS#:
- 21386361
- Subdivision:
- Trace Crossings
ADDITIONAL INFORMATION
Welcome to 1417 Brocks Trace in Hoover, AL! This beautifully maintained home features the largest floor plan in the Cottages at 3,298 sq ft, complete with fresh paint and a new roof installed in 2020. Enjoy the main level master bedroom, two-story ceilings, a spacious bonus room, and a sitting area. The home also includes three additional bedrooms, two bathrooms, and a 2-car garage. With blinds throughout, Trace Crossings amenities such as pool membership, lake access, sidewalks, and streetlights enhance the living experience. Conveniently located near I-459, Publix, and shopping, and within walking distance to the pool and playground, this home is a perfect blend of comfort andÂconvenience.
$599,900
4702 McGill Court Hoover, AL 35226
- Type:
- Single Family
- Sq.Ft.:
- 2,738
- Status:
- NEW LISTING
- Beds:
- 4
- Lot size:
- 0.02 Acres
- Year built:
- 2019
- Baths:
- 3.00
- MLS#:
- 21386357
- Subdivision:
- McGill Crossings
ADDITIONAL INFORMATION
EXCEPTIONAL, Location, Amenities, and Value. Dream home! The kitchen has painted cabinets, under cabinet lighting, tile backsplash, upgraded granite, stainless gas cooktop & appliances, large work island with overhang, walk-in pantry and is open to the dining room & great room. The master bedroom is lovely and has a spa style bath with a double vanity, full tile shower with frameless glass doors, free standing tub & a separate water closet. The master closet is very spacious. Upstairs there is an oversized loft, 3 guest bedrooms & 1 full bath. Some amenities- full sprinkler, gas lanterns, landscape lighting, plantation wood shutters. Gorgeous gated community. Low maintenance Yard. Annual HOA $850. Community Pool, Workout, and Tennis. Upgraded tile, granite and trim.
$1,595,000
4281 Glasscott Crossing Hoover, AL 35226
- Type:
- Single Family
- Sq.Ft.:
- 7,413
- Status:
- NEW LISTING
- Beds:
- 6
- Lot size:
- 0.7 Acres
- Year built:
- 2018
- Baths:
- 7.00
- MLS#:
- 21386342
- Subdivision:
- Ross Bridge Glasscott
ADDITIONAL INFORMATION
Step into luxury with this breathtaking property nestled in the heart of the golf community of Ross Bridge in Glasscott Crossing. This opulent property boasts a stunning 4-sided brick exterior, exuding elegance from every angle. As you enter the grand foyer, an elevator awaits to whisk you to each level of living. Indulge in entertainment with the state-of-the-art media room, perfect for hosting movie night. Stay active and healthy in the expansive workout room. Prepare culinary delights in not one, but two gourmet kitchens with the main kitchen featuring Viking appliances and custom cabinetry. A hidden pantry adds an element of mystery to your culinary escapades, while the dining room, large quartz waterfall island and large eat in area provides a lavish space to entertain family and guests. The upper and lower four car garages provide ample space for your vehicle and toy collection. In addition, this home features a safe room, mudroom, soaring ceilings, and so much more.
$425,000
1695 Oak Park Lane Hoover, AL 35080
- Type:
- Single Family
- Sq.Ft.:
- 3,312
- Status:
- NEW LISTING
- Beds:
- 4
- Lot size:
- 0.54 Acres
- Year built:
- 2001
- Baths:
- 4.00
- MLS#:
- 21385964
- Subdivision:
- The Woodlands
ADDITIONAL INFORMATION
OPEN SUNDAY 05/19/23 1-3 pm! Welcome to 1695 Oak Park Lane, zoned for award-winning Hoover schools. This one level brick home over a full basement has so much to offer at a great value. As you enter the home you will notice the beautiful hardwood floors & vaulted ceilings. The LG dining room is open to the great rm w/fireplace to allow for easy entertaining. The adjacent kitchen features granite counters w/ample counter space, stainless steel appliances, gas cooking + breakfast bar. The laundry rm w/sink is LG & just off the kitchen. The master suite boasts an en-suite bath w/jetted tub, separate shower & dual vanity. The split bedroom floor plan is a favorite for growing families. Lower level features a 4th bedrm, full bath, den + office/bonus rm. The LG two car garage is longer to fit many boats in length + has plenty of space for extra storage & workshop. Enjoy a relaxing day on the screened porch & large open deck.The lower patio is a quiet getaway backing up to tranquil woods.
$1,075,000
471 Renaissance Drive Hoover, AL 35226
- Type:
- Single Family
- Sq.Ft.:
- 4,952
- Status:
- NEW LISTING
- Beds:
- 5
- Lot size:
- 0.25 Acres
- Year built:
- 2016
- Baths:
- 4.00
- MLS#:
- 21386084
- Subdivision:
- The Preserve
ADDITIONAL INFORMATION
An oasis of tranquility & quality awaits! Youâll love the yard & the captivating screened porch where youâll unwind & enjoy the outdoor kitchen or the fabulous hot tub! Inside youâll appreciate the tall ceilings & oversized windows allowing an abundance of light. The kitchen, family & breakfast are designed for entertaining & are enhanced by exposed beams & vaulted ceilings. Cooking enthusiasts will appreciate the well-appointed kitchen w/oversized island, extra-tall cabinets, quartz countertops, 6-burner gas cooktop, double oven & pot filler. The main-level primary bedroom features a spacious custom closet & bath boasts an extended vanity, freestanding bathtub & oversized frameless shower. You'll also find a 2nd bedroom on the main, perfect for guests or as a home office. Upstairs offers a den w/ hardwoods, 3 additional bedrooms & 2 full baths. The finished basement includes a bonus room w/ endless possibilities, space for expansion & 3 car garage. You have all the storage you need!
$319,900
1195 Berwick Road Hoover, AL 35242
- Type:
- Single Family
- Sq.Ft.:
- 1,485
- Status:
- NEW LISTING
- Beds:
- 2
- Lot size:
- 0.13 Acres
- Year built:
- 1993
- Baths:
- 2.00
- MLS#:
- 21385873
- Subdivision:
- Greystone Ridge
ADDITIONAL INFORMATION
Welcome to Greystone Ridge and main level living at its finest. This charming patio home is low maintenance and stress free with its 4 sides brick. The main level garage enters the house at the kitchen so you will love how easy it is to unload groceries! The spacious kitchen has an eating area plus there is space for a formal dining room in the living room/dining room. Get cozy by the wood burning marble fireplace in the colder months and enjoy the outdoors on the open patio in the warmer months. The peaceful backyard has mature bushes and trees. The spacious master has an en-suite bath, complete with separate vanities, a garden tub, walk-in shower, walk-in closet, and large linen cabinet. The second bedroom is a nice size and the second bathroom also has plenty of storage and natural light. This location is superb as it is only moments from groceries, shopping, wonderful restaurants, and coffee shops! If you have been looking for the perfect patio home, don't wait, call today!

