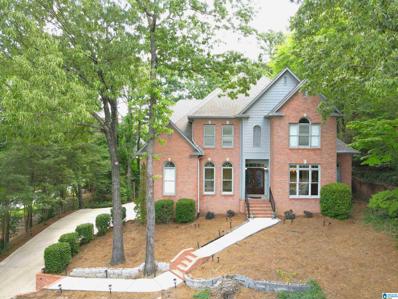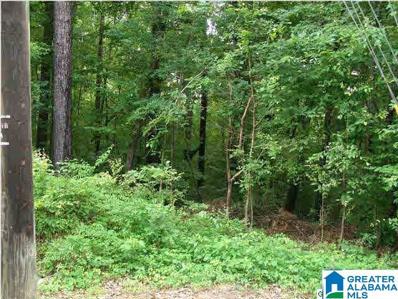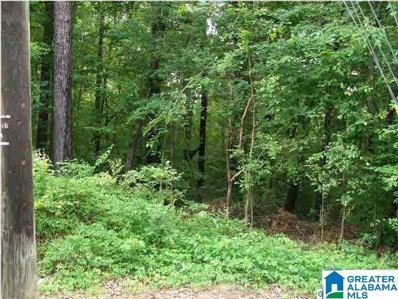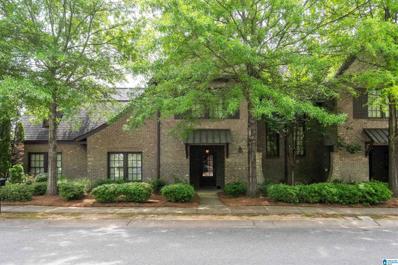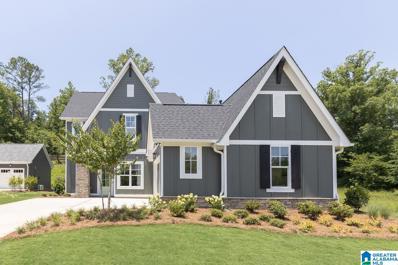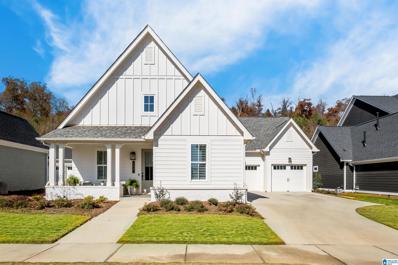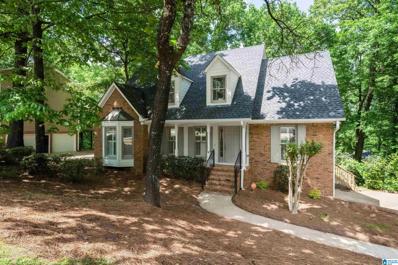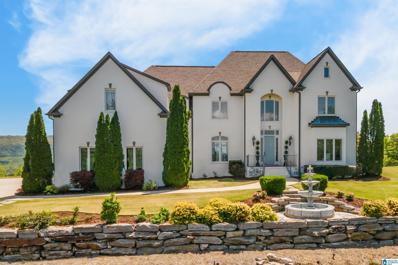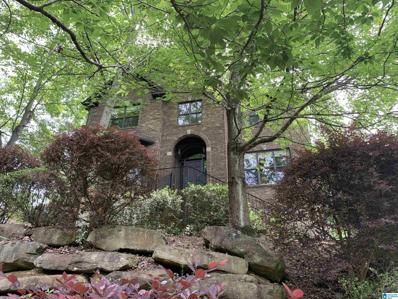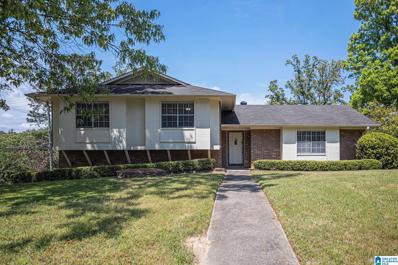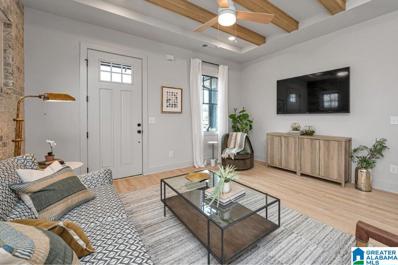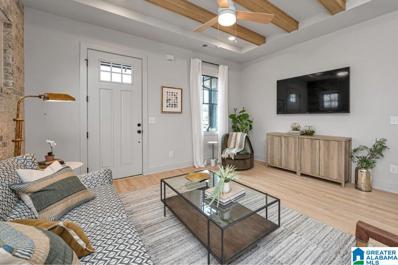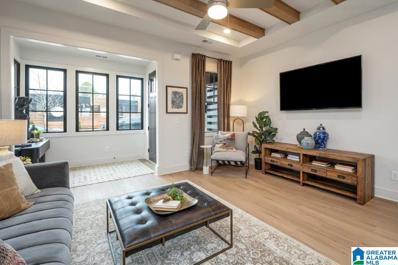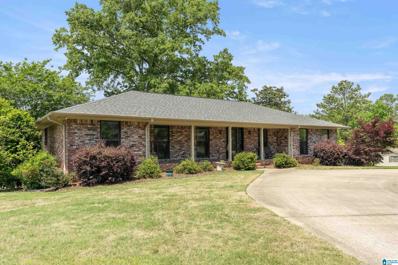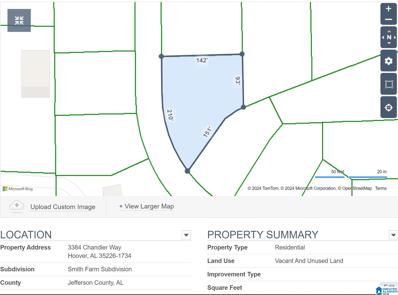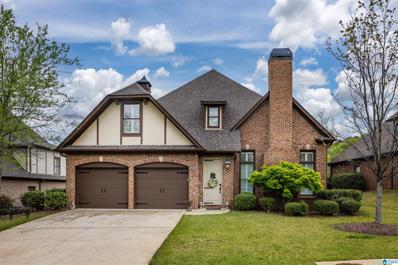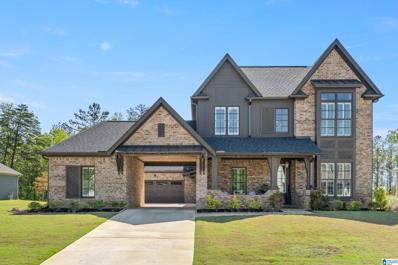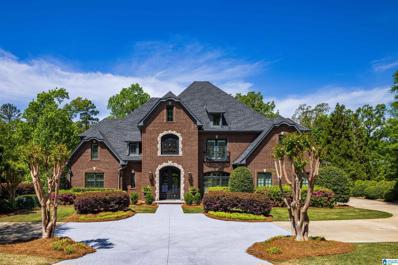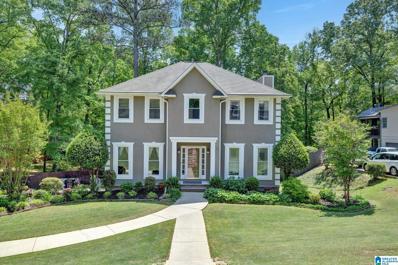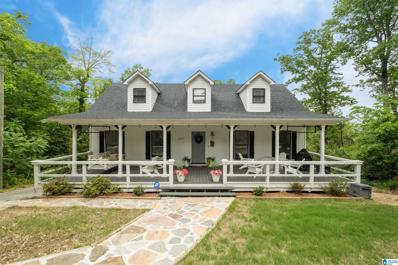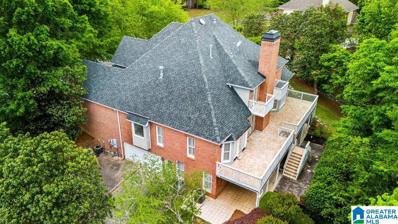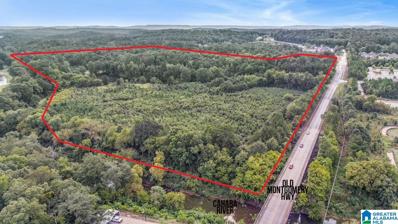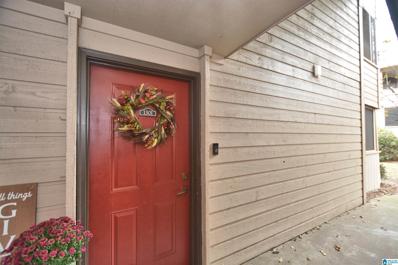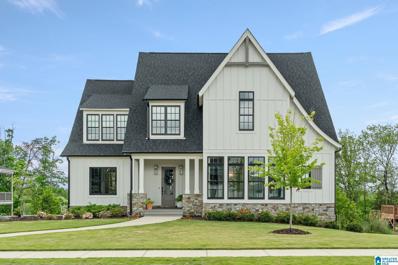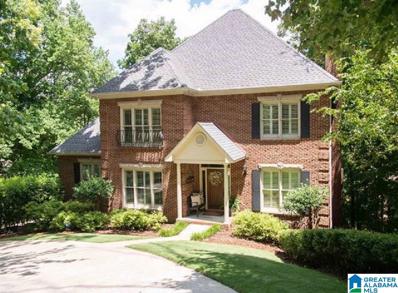Hoover AL Homes for Rent
- Type:
- Single Family
- Sq.Ft.:
- 4,051
- Status:
- Active
- Beds:
- 5
- Lot size:
- 0.51 Acres
- Year built:
- 1996
- Baths:
- 5.00
- MLS#:
- 21385186
- Subdivision:
- Trace Crossings
ADDITIONAL INFORMATION
In one of Hoover's most sought-after neighborhoods, this large 5-bedroom, 4.5-bathroom brick home offers exceptional space & convenience. Built in 1996, the 4,051 HVAC sqft residence boasts a main-level master suite, an entertainer's kitchen w/ great appliances, & a screened porch for seamless indoor-outdoor living. Upstairs, are 4 generously sized bedrooms w/walk-in closets & bonus rooms provide endless possibilities. A finished basement w/extra rooms & a full bathroom adds even more functionality. This Golf Cart Community, short ride to Hunter Street Baptist Church, is perfect for an active home owner & boasts an abundance of storage, a three-car garage w/golf cart space, & easy access to major highways, shopping, & restaurants. Miles of walking, biking, & golf cart trails along a creek weave through the neighborhood, offering scenic exploration right outside your door. The community pool, pickle ball court, & disc golf gives you lots of convenient outdoor opportunities.
- Type:
- Land
- Sq.Ft.:
- n/a
- Status:
- Active
- Beds:
- n/a
- Lot size:
- 0.15 Acres
- Baths:
- MLS#:
- 21385178
ADDITIONAL INFORMATION
NEAR ALDRIDGE GARDEN IN HOOVER
- Type:
- Land
- Sq.Ft.:
- n/a
- Status:
- Active
- Beds:
- n/a
- Lot size:
- 0.15 Acres
- Baths:
- MLS#:
- 21385175
ADDITIONAL INFORMATION
NEAR ALDRIDGE GARDEN IN HOOVER
- Type:
- Townhouse
- Sq.Ft.:
- 1,576
- Status:
- Active
- Beds:
- 3
- Lot size:
- 0.06 Acres
- Year built:
- 2006
- Baths:
- 3.00
- MLS#:
- 21385449
- Subdivision:
- Inverness Cove
ADDITIONAL INFORMATION
WELCOME TO INVERNESS COVE ~ This sought after neighborhood conveniently located to the Recently Expanded Inverness Nature Trail ~ Shopping ~ restaurants ~ and Grandview Hospital ~ One of the few 2 Car Garages w/ alley access and steps away from the pool ~ On the main level, you'll find Gracious Living Spaces for entertaining w/ an outside interior patio to grill out ~ also on the main is the DR open to the kitchen ~ Great Room w/ a fireplace ~ 1/2 BA ~ and MAIN LEVEL Laundry ROOM ~ Upstairs has 3 Generously Sized BR's with 2 FULL BA ~ The cozy front porch welcomes you to this affordable Townhome you can call your own~ Schedule you appt. now!!!
$550,000
1288 Tower Lane Hoover, AL 35244
- Type:
- Single Family
- Sq.Ft.:
- 2,541
- Status:
- Active
- Beds:
- 4
- Lot size:
- 0.19 Acres
- Year built:
- 2024
- Baths:
- 3.00
- MLS#:
- 21384812
- Subdivision:
- Bradbury At Blackridge
ADDITIONAL INFORMATION
This Alex is a 4 bedroom/2.5 bath home with a gorgeous traditional and open concept layout! The kitchen is open to the great room and has a formal dining space! This home has the primary suite on the main level with a spa-like bath. Includes a covered back patio perfect for winding down! Amenities galore with Pickle Ball Courts, Amphitheater with Stage, Pool with Cabanas, Indoor/Outdoor Fitness Wing, Cornhole Square, Food Truck Patio, AND Kids' Playground!! Come see why everyone is calling Bradbury Home!
$525,000
1152 Clifton Road Hoover, AL 35244
- Type:
- Single Family
- Sq.Ft.:
- 2,137
- Status:
- Active
- Beds:
- 3
- Lot size:
- 0.19 Acres
- Year built:
- 2024
- Baths:
- 2.00
- MLS#:
- 21384808
- Subdivision:
- Bradbury At Blackridge
ADDITIONAL INFORMATION
The Abigail is a 3 bedroom 2 bath charming floor plan with walk-up front porch with the ideal place for a seating area to enjoy your morning coffee. The front windows let gorgeous natural light into this adorable home! Upon entry, youâll be greeted with a flex room. Popular uses of this room include a home gym, home office, craft room, playroom, conversational seating area. A short hallway off the entry connects bedroom 2 & 3 that have hallway access to a full bathroom. A spacious kitchen with large island will be the heart beat of the home. With gorgeous lighting features throughout to help define each space, youâll love it entertaining and hosting in your dining space to your living room complete with fireplace. Finally! A floor plan with a laundry room thatâs connected to the primary suite! Double vanities, tub, and walk in shower are all amazing features of the primary bath! 11ft volume ceiling in the living, dining, and covered patio!
$499,000
2029 Shagbark Road Hoover, AL 35244
- Type:
- Single Family
- Sq.Ft.:
- 3,399
- Status:
- Active
- Beds:
- 4
- Lot size:
- 0.36 Acres
- Year built:
- 1985
- Baths:
- 4.00
- MLS#:
- 21384121
- Subdivision:
- Riverchase
ADDITIONAL INFORMATION
Nestled in the highly sought-after Riverchase neighborhood, this exceptional home offers the epitome of luxury living. Boasting 4 beds & 3.5 baths, including an owner's suite on the main level, this residence exudes elegance and functionality. Step inside to discover a meticulously renovated interior including 7" white oak floors throughout the home. The owner's suite is sure to please hosting a steam shower, large vanity & walk-in closet with custom shelving. The main level offers a formal living room, a flex space with custom cabinetry, a huge dining area with wet bar. Your kitchen is designed with beauty and functionality, boasting a large island,sleek quartz countertops, bar seating, eat-in space & floating shelves! Upstairs you will find 2 bedrooms, a loft and TONS of walk in attic storage! Entertain on the expansive deck or host a movie night in the basement, complete with a fireplace! Every turn of this home will take your breath away with the feel of luxury, yet affordable!
$1,700,000
1126 Greystone Crest Hoover, AL 35242
- Type:
- Single Family
- Sq.Ft.:
- 4,887
- Status:
- Active
- Beds:
- 4
- Lot size:
- 2.3 Acres
- Year built:
- 2003
- Baths:
- 6.00
- MLS#:
- 21383853
- Subdivision:
- Greystone Crest
ADDITIONAL INFORMATION
Embrace the allure of this mountaintop retreat, where each day begins and ends with the spectacle of breathtaking sunrises and sunsets, inviting you to savor every moment. This recently remodeled home boasts a sprawling layout flooded with natural light and views from every room. Entertain with ease in the gourmet chef's kitchen, featuring top-of-the-line appliances, custom cabinetry, and a center island with two sinks, perfect for culinary creations or casual gatherings. The adjoining formal dining room sets the stage for memorable dinner parties.The master suite is a haven of relaxation with a spa-like bath. Upstairs features three bedrooms each with ensuite bathrooms, a bonus room and a loft. Step outside to the expansive patio, offering breathtaking views of the mountains and city skyline. Located in Greystone Crest, enjoy access to a private golf course and clubhouse, private guard gate and much more.
- Type:
- Single Family
- Sq.Ft.:
- 4,669
- Status:
- Active
- Beds:
- 4
- Lot size:
- 0.33 Acres
- Year built:
- 2004
- Baths:
- 5.00
- MLS#:
- 21384292
- Subdivision:
- Riverchase The Highlands
ADDITIONAL INFORMATION
Nestled in the tranquil Highlands at Riverchase neighborhood of Hoover, this enchanting property offers the perfect blend of privacy and convenience. Surrounded by lush greenery, it's a serene retreat from the bustle of city life while still being just moments away from shopping and major interstates. Discover luxury and versatility in this stunning 4-bedroom, 4.5-bath residence. The basement boasts a media room and game room, offering endless entertainment possibilities. With its separate entrance and ample space, the daylight basement could effortlessly transform into an in-law suite, providing comfort and convenience for extended family or guests. Enjoy the outdoors from the comfort of a screened porch overlooking the picturesque backyard. With a new roof and water heater installed in 2023, this home offers both modern comfort and peace of mind.
- Type:
- Single Family
- Sq.Ft.:
- 2,205
- Status:
- Active
- Beds:
- 4
- Lot size:
- 0.36 Acres
- Year built:
- 1972
- Baths:
- 2.00
- MLS#:
- 21384658
- Subdivision:
- Green Valley
ADDITIONAL INFORMATION
**PRICE IMPROVEMENT** This updated Green Valley classic, resides on a large corner AND cul de sac lot. Inside offers a light filled living room, formal dining room and kitchen with an island. The large den has a beautiful brick fireplace, with gas logs, as the centerpiece. Up a few steps, you find the primary suite with double closets and ensuite with a gorgeous tile shower. The other 3 oversized bedrooms share a spacious full bath. Step outside onto the covered/screened deck overlooking additional sitting areas and a stone patio. The detached building offers a wide range of options; workshop, studio, man cave, she-shed, home school space or just for storage. Updates include roof, flooring, countertops, electrical, Hvac, deck, appliances and water heater. Schedule your tour for this amazing home and take advantage of the seller's incentive today!
- Type:
- Townhouse
- Sq.Ft.:
- 1,380
- Status:
- Active
- Beds:
- 2
- Year built:
- 2024
- Baths:
- 3.00
- MLS#:
- 21384506
- Subdivision:
- Windsor Court
ADDITIONAL INFORMATION
Welcome home to this Parade of Homes Winner - Windsor Court got the Gold for this show stopper! With Included Accent walls, 10 ft ceilings on the main level, include trey ceiling with Beams and all of the most current design selections building your dream home has never been easier than at Windsor Court. This 2 Bedroom, 2.5 bath townhome features, large open concept main level living and boast a spacious primary and secondary bedroom upstairs! With 2 Furnished model homes and our Onsite design center that are open daily there is so much to see in Windsor Court.
- Type:
- Townhouse
- Sq.Ft.:
- 1,380
- Status:
- Active
- Beds:
- 3
- Year built:
- 2024
- Baths:
- 3.00
- MLS#:
- 21384504
- Subdivision:
- Windsor Court
ADDITIONAL INFORMATION
Included Accent Walls, 10 Ft Ceilings on the Main Level, Included Trey Ceiling with Beams, and todays best Design Selections. Windsor Court has everything to offer if you are looking for a spacious 3 Bedroom, 3 Bath townhome with a great location. This particular home plan has a secondary bedroom on the main level with attached full bath - perfect for a roommate or a home office. Upstairs you'll find an additional secondary bedroom with an attached full bath and walk in closet, and your sunny primary bedroom with attached bath and walk in closet. This charming boutique community is Hoover's hottest townhome community. With 2 Furnished Model Homes there is so much to see in Windsor Court!
- Type:
- Townhouse
- Sq.Ft.:
- 1,430
- Status:
- Active
- Beds:
- 3
- Year built:
- 2024
- Baths:
- 3.00
- MLS#:
- 21384480
- Subdivision:
- Windsor Court
ADDITIONAL INFORMATION
Glass Foyer! Discover luxurious living in this centrally located 2 Bedroom townhome with Home Office on Highway 280 in Hoover, AL. If you are looking to invest in your future or just tired of renting, it is time to consider a new townhome in Windsor Court. Your new home boasts high-end design finishes throughout, the open-concept living space creates an inviting atmosphere and the community amenities and convenient location makes Windsor Court the right place to start your future. Want to know more about this home - your townhome also offers a secondary bedroom OR home Office on the main level with a full bath perfect for company. The primary suite is situated upstairs, and offers a private retreat, providing both comfort and convenience. Experience the epitome of modern elegance in this sought-after townhome in Windsor Court!
- Type:
- Single Family
- Sq.Ft.:
- 3,303
- Status:
- Active
- Beds:
- 3
- Lot size:
- 0.5 Acres
- Year built:
- 1968
- Baths:
- 3.00
- MLS#:
- 21384397
- Subdivision:
- Green Valley
ADDITIONAL INFORMATION
Classic "Green Valley Living" in this full brick home on a large corner lot. All the rooms are big and spacious. This home has been very well cared for and is much larger than it looks. There is no wasted space in this one. Even the main level laundry room is large. The home feautes an eat- in kitchen, living room, formal dining and a family room with fireplace. The home has plenty of storage with lots of closets and a large unfinished basement area. Downstairs is the perfect in-law or teen suite with a full bath and kitchen area. There is enough room to park 4 cars. The curb appeal is amazing with a pretty circular drive. The drive way is extremely oversized and offers plenty of parking. The deck is huge and overlooks the large fenced back yard that also has a nice sized storage shed. There is also a nice big patio area under the deck. Home has generator. Roof 10/17 HVAC 9/13
- Type:
- Land
- Sq.Ft.:
- n/a
- Status:
- Active
- Beds:
- n/a
- Lot size:
- 0.45 Acres
- Baths:
- MLS#:
- 21384095
- Subdivision:
- Smith Farms
ADDITIONAL INFORMATION
Basement lot available in Historic Bluff Park,new Smith Farms Subdivision. Lot has been cleared, grubbed, has Construction entrance and Silt Fence around entire lot. Save money on construction costs immediately. Lot is ready to pull permit. Bring your Builder or talk to us about ours. Lot owner already has a Custom Building plan designed for this lot for purchase also. Don't miss this opportunity. Best lot in the subdivision.
- Type:
- Single Family
- Sq.Ft.:
- 3,150
- Status:
- Active
- Beds:
- 4
- Lot size:
- 0.19 Acres
- Year built:
- 2005
- Baths:
- 4.00
- MLS#:
- 21384049
- Subdivision:
- Greystone
ADDITIONAL INFORMATION
Welcome to 1013 Greystone Parc Road! Your dream home awaits with an open floor plan, seamlessly blending the great room, dining area, and a spacious kitchen adorned with tasteful decor. Two inviting fireplaces add warmth and charm, perfect for cozy evenings. Step outside to a flat, fenced backyard, complete with a large screened porch for entertainment and relaxation. Upstairs, discover three bedrooms, two full baths, and a loft, offering versatility and comfort. Abundant storage completes this haven of elegance and functionality. Don't miss this one!
$1,092,000
1947 Blackridge Road Hoover, AL 35244
- Type:
- Single Family
- Sq.Ft.:
- 4,205
- Status:
- Active
- Beds:
- 5
- Lot size:
- 0.35 Acres
- Year built:
- 2021
- Baths:
- 4.00
- MLS#:
- 21383774
- Subdivision:
- Blackridge The Highlands
ADDITIONAL INFORMATION
Nestled within a prestigious gated community, this neighborhood offers unparalleled amenities. You'll be greeted by the stunning 100-acre swim lake upon entering. A modern clubhouse, complete w/a pool, overlooks the lake. You will love the fitness center, pickleball court cornhole green & miles of bike trails. Located just a short drive from the entrance, this expansive home boasts 5 BDs & 4 full BAs, w/2 conveniently on the main floor. The 2-story foyer is flanked by a formal DR, 2nd BD & full BA. The designer KIT, features black stainless appliances, a touchscreen fridge, large island, floor to ceiling cabinetry & nook. The spacious great room is adorned with a wall of sunny windows & gas FP. Retreat to the owner's BD w/tray ceiling, double shower, dual vanities & closet system. Upstairs has 3 BDs, 2 full BAs & the most ENORMOUS family den plus bonus room that can be the 6th BD. Enjoy your covered patio overlooking a tree-lined, fenced backyard, + a "FOUR" car main level garage!
$1,999,000
1085 Royal Mile Hoover, AL 35242
- Type:
- Single Family
- Sq.Ft.:
- 7,239
- Status:
- Active
- Beds:
- 6
- Lot size:
- 0.53 Acres
- Year built:
- 2005
- Baths:
- 6.00
- MLS#:
- 21383694
- Subdivision:
- Greystone
ADDITIONAL INFORMATION
A VERY SPECIAL HOME ON A VERY SPECIAL STREET! This beautiful home has spectacular views to match. Recent updates included an updated floor plan to reflect today's living style, a much more open design to highlight a surprising view. The home offers over 7200 square feet of living & the convenience of a main level 2 car garage - plus basement 3 car garage. Master on first floor. Updates just completed are: New Italian kitchen, Miele appliances, new Marvin Windows and Doors, New hardwoods, all Baths are completely new including all Toto, new fireplaces with Alabama White Marble, 2 New Trane A/C's with extended warranties. ALL NEW lighting in the entire home plus gas lights at front, new chandelier elevator, and all new closets including master custom made in Italy. All stonework throughout the home is new including a 10 ft Vermont white marble Island. The continuing list includes complete new inside painting, steam shower, 2 kitchens and 2 large utility rooms. This is a must see!
- Type:
- Single Family
- Sq.Ft.:
- 2,652
- Status:
- Active
- Beds:
- 3
- Lot size:
- 0.46 Acres
- Year built:
- 1992
- Baths:
- 4.00
- MLS#:
- 21383859
- Subdivision:
- Russet Woods
ADDITIONAL INFORMATION
Welcome to 1626 Russet Crest Lane, Hoover, AL! This exquisite 3-bedroom, 3.5-bathroom home offers a perfect blend of elegance and comfort. Nestled in a prime location, it boasts modern amenities and stylish finishes throughout. The spacious living areas are ideal for entertaining guests, while the cozy bedrooms provide a tranquil retreat. The main suite features a luxurious en-suite bathroom, offering a spa-like experience. Enjoy the convenience of a well-appointed kitchen, perfect for culinary enthusiasts. Step outside to discover a beautifully landscaped yard, ideal for outdoor gatherings or simply relaxing in the sunshine. With its convenient location, this home offers easy access to shopping, dining, parks, and more. Don't miss the opportunity to make this your dream home!
- Type:
- Single Family
- Sq.Ft.:
- 2,784
- Status:
- Active
- Beds:
- 4
- Lot size:
- 0.38 Acres
- Year built:
- 1987
- Baths:
- 4.00
- MLS#:
- 21383778
- Subdivision:
- Shades Cliff
ADDITIONAL INFORMATION
Nestled on the view side of Shades Crest, in the serene neighborhood of Bluff Park, stands a beautiful 4-bedroom, 3.5- bathroom home that exudes charm and elegance. This home is a perfect blend of comfort and luxury, offering complete privacy and a tranquil living experience. As you approach the property, the first thing you notice is the large welcoming front porch. Itâs the perfect spot to unwind after a long day, sip your morning coffee, or enjoy a good book. Step inside, and youâre greeted by a spacious, open-concept living area. The living room, with its cozy fireplace and large windows, offers stunning views of the surrounding landscape. The kitchen has a breakfast nook, bathed in natural light, that is the perfect spot for casual dining. The home boasts four spacious bedrooms, each designed with comfort and relaxation in mind. An office also offers privacy and great natural light.The primary suite is on main level. Great privacy in this beautiful Bluff Park home.
- Type:
- Single Family
- Sq.Ft.:
- 6,777
- Status:
- Active
- Beds:
- 8
- Lot size:
- 0.57 Acres
- Year built:
- 2001
- Baths:
- 4.00
- MLS#:
- 21383430
- Subdivision:
- Lake Heather
ADDITIONAL INFORMATION
WATERFRONT IN THE HEART OF INVERNESS! Pure grandeur, just behind the gates on private 100 acre LAKE HEATHER. Towering ceilings with a grand entrance welcome you right inside to such warmth and BIG LIVING. Tremendous space for living, entertaining, working from home, playing in the game room, enjoying your family, and soaking up the peaceful, quiet lake view. An abundance of sunny, natural light coming through the plantation shutters creates a life of gratitude. Equipped with a private library, a sun room, a main level primary suite with a sitting area and view of the lake, a second main level bedroom, a den, and a sunken formal dining room with a dramatic 2 sided stacked stone fireplace, this home was designed for inspiration. An ELEVATOR accesses all 3 floors easily. Main level garage and basement garage fit 4 vehicles. No carpet; hardwoods and tile only. Priced to allow for personalized updates making this home even more irresistible with instant equity. Extreme VALUE. Fish or kayak!
- Type:
- Land
- Sq.Ft.:
- n/a
- Status:
- Active
- Beds:
- n/a
- Lot size:
- 93.5 Acres
- Baths:
- MLS#:
- 21383822
ADDITIONAL INFORMATION
One of the largest tracts of land in this location. The property has been in the Hale family since 1955. Five homes + 93.5 acres +/- and 4 acres +/-Stocked Lake. The property is surrounded by mature hardwoods and pine timber with gently rolling terrain. Zoned A-1 - Shelby County. It would be ideal for Country estate farms, Residential Or Commercial development. Rare frontage also on the Cahaba River with views of natural beauty and wildlife. Although this rare tract of land is private, it also has the convenience of all of the amenities. It is a great location with boundaries adjoining the Hoover City limits and Old Montgomery Hwy and only minutes from Downtown Birmingham and Tuscaloosa. Some of the property is in a flood way and flood plain. Cahaba River. 100 Year Flood Map. Appointment Only. No Survey.
- Type:
- Condo
- Sq.Ft.:
- 1,414
- Status:
- Active
- Beds:
- 3
- Year built:
- 1970
- Baths:
- 2.00
- MLS#:
- 21383406
- Subdivision:
- Patton Creek Condominium
ADDITIONAL INFORMATION
NEW PRICE AND NEW WHITE PAINT THROUGHOUT! Ground floor 3-bedroom condo close to shopping, dining, zoned for Hoover schools! This updated condo is designed with three spacious bedrooms & two full baths, luxury vinyl plank flooring throughout, plus a private screened patio in which to sit out & sip your morning coffee. The living room is bright & welcoming and opens to the formal dining room that flows into the sleek galley kitchen. Black appliances including refrigerator stays. There is a pantry for added storage. Updated light fixtures distinguish this unit from most of the others in the complex. The master retreat has a huge walk-in closet & renovated bathroom with a custom designer tiled shower and tub. The other 2 bedrooms are also a good size. This established community has a 24hr clubhouse, fitness center, lighted tennis court & Olympic-style pool. Come check it out! This home has so much to offer & is move in ready.
$1,195,000
1911 Blackridge Road Hoover, AL 35244
- Type:
- Single Family
- Sq.Ft.:
- 4,051
- Status:
- Active
- Beds:
- 5
- Lot size:
- 0.37 Acres
- Year built:
- 2022
- Baths:
- 5.00
- MLS#:
- 21383537
- Subdivision:
- Blackridge The Highlands
ADDITIONAL INFORMATION
Stunning in Blackridge! From the moment you step into the foyer you will be swept away! The main level boasts an inviting office space and guest bedroom with private en-suite. The large, open living area features custom built-ins and a kitchen worthy of a chef. Enjoy the butler space with more built-ins and wine fridge. The master suite is located in the back of the home for privacy. You'll love the spa-like master bath with custom closet. Head upstairs to be amazed! The huge loft is the perfect playroom with a reading nook to enjoy a good book. There are also 3 well-appointed guest rooms with a shared full bath and one with an en-suite. The natural light that flows into this home is breathtaking! As you head outside you'll love sitting on the covered deck enjoying a cup of coffee. Come and see what Blackridge has to offer!
- Type:
- Single Family
- Sq.Ft.:
- 3,595
- Status:
- Active
- Beds:
- 4
- Lot size:
- 0.52 Acres
- Year built:
- 1998
- Baths:
- 5.00
- MLS#:
- 21383286
- Subdivision:
- Riverchase Country Club
ADDITIONAL INFORMATION
Welcome to this Gorgeous 4-5 BD/4.5BA, full brick Estate home nestled in the highly desirable Riverchase Master Planned Community ! This home features slate floors, Gleaming hardwood floors, Soaring 9 ft. Ceilings, Executive Office with custom built-in mahogany bookcases with french doors that open to a Grand deck perfect for entertaining! Main level bedroom, bath and laundry room, large primary bedroom on the second level with his and her closets, Walk-out basement with brick patio, zoned for Berry and Spain Park! Awesome Great Room with Breathtaking Fireplace! Gourmet kitchen with Miles of Granite and Storage Galore! Elegant Formal Dining room! Man Cave/Kids Lounge/ 5th Bedroom and full bath in Basement! Great Back Yard

Hoover Real Estate
The median home value in Hoover, AL is $430,394. This is higher than the county median home value of $124,900. The national median home value is $219,700. The average price of homes sold in Hoover, AL is $430,394. Approximately 62.84% of Hoover homes are owned, compared to 29.02% rented, while 8.14% are vacant. Hoover real estate listings include condos, townhomes, and single family homes for sale. Commercial properties are also available. If you see a property you’re interested in, contact a Hoover real estate agent to arrange a tour today!
Hoover, Alabama has a population of 84,150. Hoover is more family-centric than the surrounding county with 36.95% of the households containing married families with children. The county average for households married with children is 26.39%.
The median household income in Hoover, Alabama is $81,038. The median household income for the surrounding county is $49,321 compared to the national median of $57,652. The median age of people living in Hoover is 37.9 years.
Hoover Weather
The average high temperature in July is 89.9 degrees, with an average low temperature in January of 32.1 degrees. The average rainfall is approximately 55.7 inches per year, with 1.4 inches of snow per year.
