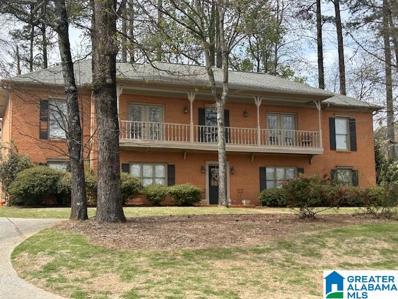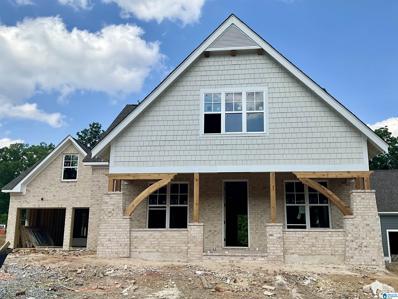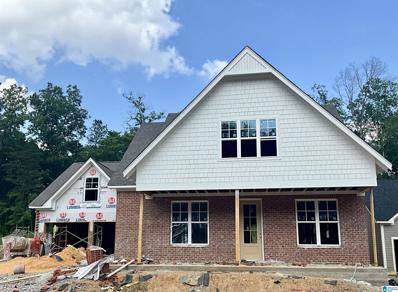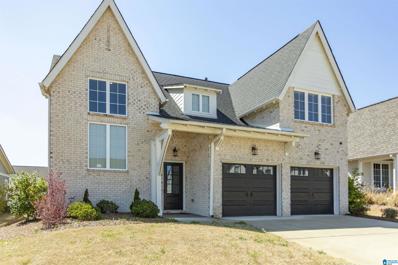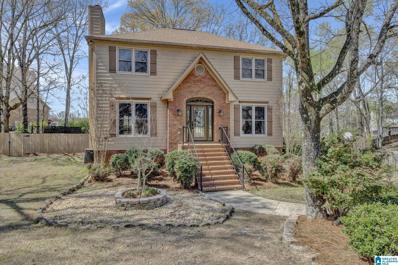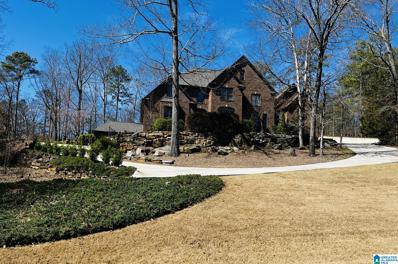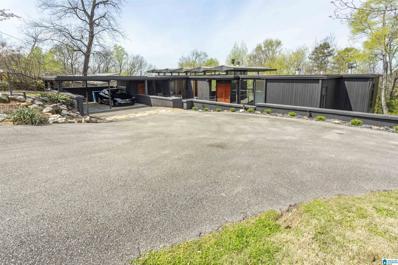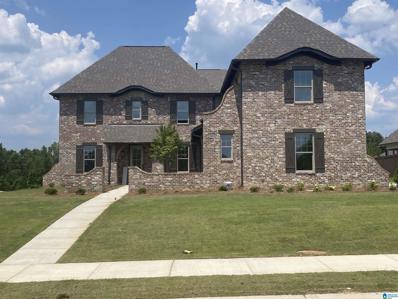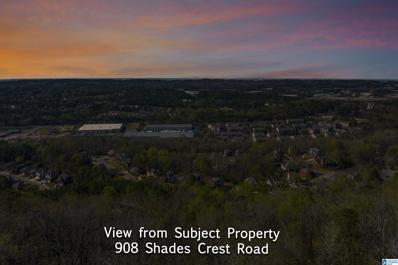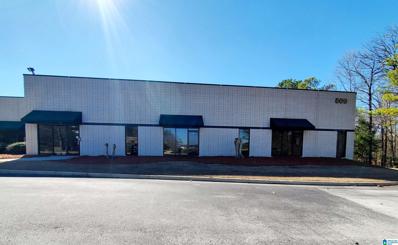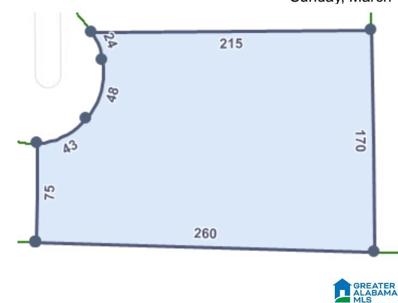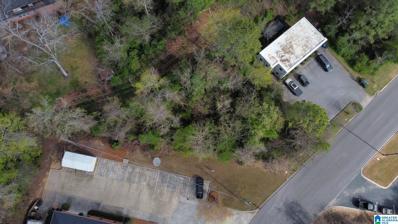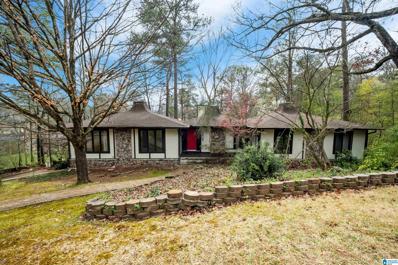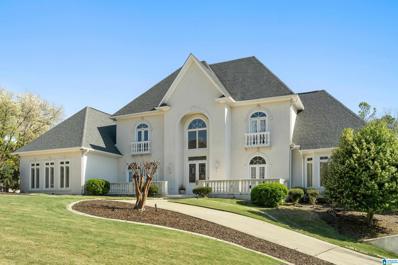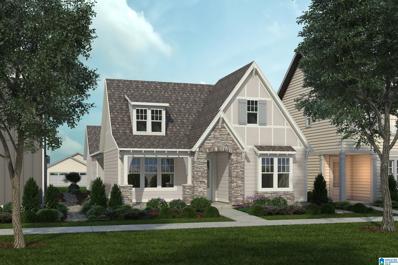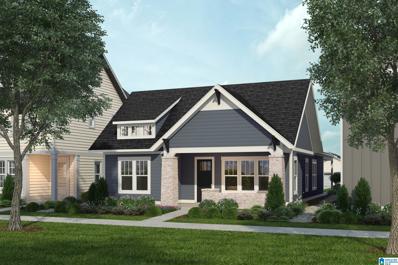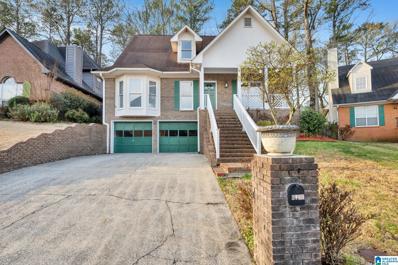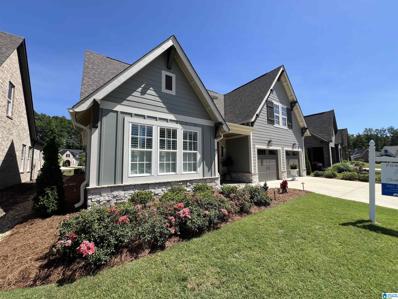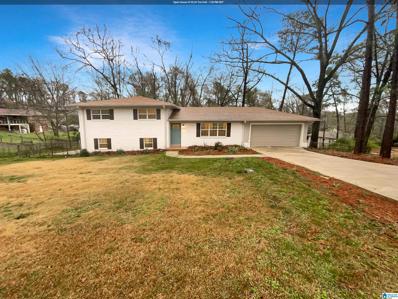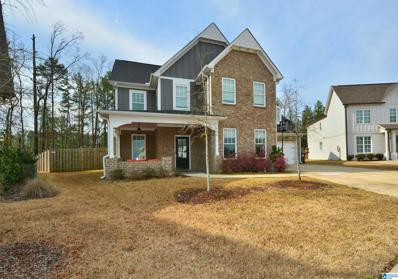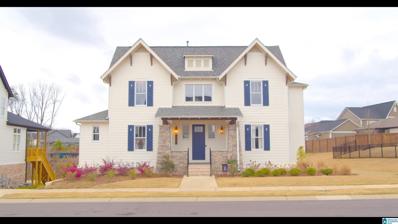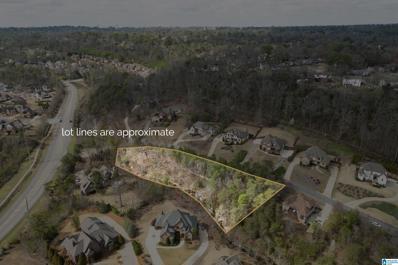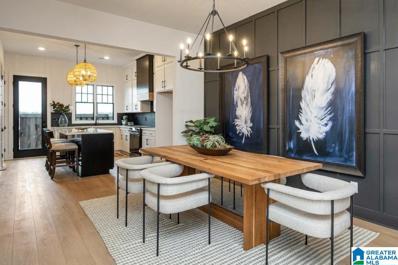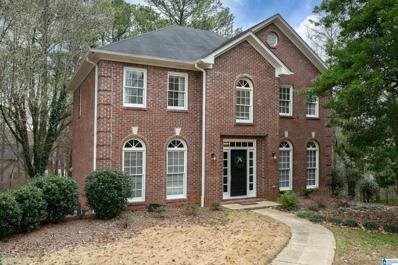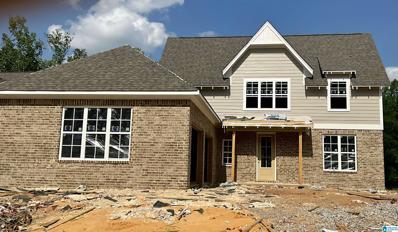Hoover AL Homes for Rent
$439,500
1136 Al Seier Road Hoover, AL 35226
- Type:
- Single Family
- Sq.Ft.:
- 2,954
- Status:
- Active
- Beds:
- 4
- Lot size:
- 0.5 Acres
- Year built:
- 1989
- Baths:
- 3.00
- MLS#:
- 21380682
- Subdivision:
- Highland Crest
ADDITIONAL INFORMATION
Stately Brick home in Highland Crest. One of the most desirable and convenient subdivisions in Hoover. 4 Bedrooms, 3 Full baths. Beautiful French doors off the family room and bedroom which bring in so much natural light from the balcony. Den downstairs is large with beautiful library paneling and a wet bar. Has office, bedroom and bath down. This is a unique one of kind home in Hoover. Must see!
$647,485
2317 Old Gould Run Hoover, AL 35244
- Type:
- Single Family
- Sq.Ft.:
- 2,882
- Status:
- Active
- Beds:
- 5
- Year built:
- 2024
- Baths:
- 4.00
- MLS#:
- 21381009
- Subdivision:
- Lake Wilborn Waters Ridge
ADDITIONAL INFORMATION
ENJOY ALL THE AMENITIES LAKE WILBORN HAS TO OFFER, POOL, CLUBHOUSE, FITNESS CENTER AND MUCH MORE! CUSTOMER FAVORITE!! Pictures are representative of what the home will look like when completed. Price change reflects upgrades added to home.The Kylie B is lovely! This 5 bedroom 3.5 bath house is like no other. The beautiful foyer and flex room/ office leads into an open kitchen and dining room. The vaulted great room is located in the back of the home with views into the backyard flanked by woods and the Cahaba river.Wide plank floors grace the main living areas. This beautiful home has the master and an two additional bedrooms on the main level. Upstairs has two more bedrooms a large loft and full bath.
$647,604
2341 Old Gould Run Hoover, AL 35244
- Type:
- Single Family
- Sq.Ft.:
- 2,882
- Status:
- Active
- Beds:
- 5
- Year built:
- 2024
- Baths:
- 4.00
- MLS#:
- 21380920
- Subdivision:
- Lake Wilborn The Parc
ADDITIONAL INFORMATION
ENJOY ALL THE AMENITIES LAKE WILBORN HAS TO OFFER, POOL, CLUBHOUSE, FITNESS CENTER AND MUCH MORE! Price change reflects upgrades added to the home.The Kylie B Plan is a dream! The spacious vaulted gathering room just past the foyer is lovely with a fireplace on the rear wall. Wide plank floors grace the main living areas with a gorgeous L-shaped kitchen that has an overly large eat at island, and farmhouse sink. This beautiful home has the master and 2 more bedroom on the main level and a flex making a great place for an office or even a more formal area. The laundry room is huge and has a there is a linen closet right outside in the hallway! The half bath is right off the great room. Upstairs will be finished to complete two bedrooms, a large loft and a full bath. This one won't be available long!
$607,000
4112 Olivia Road Hoover, AL 35244
- Type:
- Single Family
- Sq.Ft.:
- 2,983
- Status:
- Active
- Beds:
- 4
- Lot size:
- 0.17 Acres
- Year built:
- 2021
- Baths:
- 3.00
- MLS#:
- 21380411
- Subdivision:
- Lake Wilborn Green Trails
ADDITIONAL INFORMATION
You don't want to miss this beautiful home in Green Trails at Lake Wilborn! This home has an upgraded Connoisseur Kitchen with gas cook top and large island. The vaulted ceilings and light paint make the home feel extra spacious. The master suite is expansive with dual sinks, separate shower, soaking tub and extra large walk-in closet. The backyard is perfect for hosting friends with a covered porch and outdoor fireplace. Enjoy walking trails, pickle ball court, pool, the community garden, wiffle ball field and so much more in this fabulous community. Set up your showing today!
$439,500
425 S Fork Circle Hoover, AL 35244
- Type:
- Single Family
- Sq.Ft.:
- 3,245
- Status:
- Active
- Beds:
- 3
- Lot size:
- 0.42 Acres
- Year built:
- 1991
- Baths:
- 3.00
- MLS#:
- 21380041
- Subdivision:
- Southwood
ADDITIONAL INFORMATION
Nestled off the beaten path in a quiet cul-de-sac rests this one of a kind home. With designer 3/4'' hardwood flooring, granite countertops complimenting a custom kitchen, and a GORGEOUS 632 SqFt sunroom this home fits all your needs! Whether its hosting gameday or the perfect thanksgiving gathering you will have plenty of main level space for friends and family. Out back is a multi level, stained deck. A flat, fenced in backyard with a fire pit perfect for kicking back and roasting smores with the family. Don't miss the opportunity to experience all this relaxing home has to offer!
$1,075,000
518 North Lake Cove Hoover, AL 35242
- Type:
- Single Family
- Sq.Ft.:
- 5,690
- Status:
- Active
- Beds:
- 5
- Lot size:
- 1.25 Acres
- Year built:
- 2000
- Baths:
- 6.00
- MLS#:
- 21379180
- Subdivision:
- Greystone North Lake
ADDITIONAL INFORMATION
BEAUTIFUL CUSTOM BRICK HOME ON 1.25 LANDSCAPED ACRES WITH A FLAT BACKYARD, WATER FOUNTAIN, GARDENS, BREATHTAKING VIEWS, & AN ADDITION OF A MAIN LEVEL GARAGE, LAUNDRY/MUD ROOM, 2ND COZY DEN, & BONUS ROOM WHICH MAKES A GREAT OFFICE, or MEDIA/HOME SCHOOL ROOM! SELLER IS OFFERING $20K IN CONCESSIONS & A HOME WARRANTY UP $1,500. As you enter this gem you will be impressed by the stack stone fireplace in the great room with lg banquet table which is fabulous for entertaining. The chef style kitchen has a granite prep island, custom cabinetry, Thermador appliances, keeping/hearth room, & huge walk-in pantry. The lg master suite has a spa style bath with jetted garden tub, separate granite vanities, tile shower, & 2 walk-in closets. The 2nd lvl has 3 bedrooms, a workout room & an additional laundry. The basement has a game room, bonus/bed room, full bath, kitchenette, woodworking shop, & art studio. Enjoy a community pool, pavilion, tennis courts, playground, & private North Lake for fishing!
- Type:
- Single Family
- Sq.Ft.:
- 3,442
- Status:
- Active
- Beds:
- 5
- Lot size:
- 1.2 Acres
- Year built:
- 1968
- Baths:
- 3.00
- MLS#:
- 21380333
- Subdivision:
- Bluff Park
ADDITIONAL INFORMATION
$5k buyer incentive with acceptable offer! Do you love mid-century architecture? This mid-century gem in the heart of Bluff Park with Shades Crest views is looking for a new owner! Purchased in 2018, this home has been extensively renovated to meet the modern standards of living. Open living/dining/kitchen makes the perfect home to entertain, but also relax with family at the end of a long day. Large kitchen island (concrete tops) makes a great place to congregate. Custom Plyboo cabinetry throughout kitchen, living room, and master bedroom built-in closets. Living room offers HUGE windows with view of the valley, built-in TV, custom stainless fireplace, and vaulted ceilings. Master bedroom is off the living room, has tons of wardrobe-style closets/storage. Master bath offers HUGE steam shower and custom vanity. Two guest bedrooms round out main-level. Fourth bedroom, full bath, and two bonus rooms downstairs. Great deck makes for perfect place to grill/relax.
- Type:
- Single Family
- Sq.Ft.:
- 4,069
- Status:
- Active
- Beds:
- 5
- Year built:
- 2024
- Baths:
- 4.00
- MLS#:
- 21380246
- Subdivision:
- Foothills At Blackridge
ADDITIONAL INFORMATION
**Home is NEW CONSTRUCTION** MOVE IN READY! This one is a show stopper! One of Harris Doyleâs most sought out floorplans, Rosemont B. Beautiful and spacious 5 bedroom 4 bath home. Main level offers a breakfast nook, a formal dining, a flex room/study, cathedral great room & it stretches to a covered patio. Large kitchen with tons of cabinets, island space and butler pantry. Two bedrooms on main and two bathrooms on main. Upstairs offers more living space with a loft and three additional bedrooms and two full bathrooms. "The Foothills at Blackridge" will have a pool with pavilion, walking trails, a putting green and children's playground. Additionally, residents have access to the neighboring Bradbury at Blackridge amenities as well, including: pool, clubhouse, pickleball courts, wiffle ball court, and indoor & outdoor fitness centers!
- Type:
- Land
- Sq.Ft.:
- n/a
- Status:
- Active
- Beds:
- n/a
- Lot size:
- 0.48 Acres
- Baths:
- MLS#:
- 21380117
- Subdivision:
- Bluff Park
ADDITIONAL INFORMATION
Rare Opportunity for a VIEW lot in BLUFF PARK in the Shades Crest Road Historic District * City, Valley & Mountain Views * Pedestrian Friendly Level Street * Low Traffic Street * So Convenient to All Things Bluff Park (Bluff Park Diner, Bluff Park Ice Cream, Bluff Park Hardware, Piggly Wiggly, Mr. P's, Wild Roast Cafe, Antique Shops) PLUS Downtown, Hospitals, Samford & UAB * Easy Access to Freeways, too! Drone Video & Professional Photos to Follow
- Type:
- Office
- Sq.Ft.:
- n/a
- Status:
- Active
- Beds:
- n/a
- Lot size:
- 2 Acres
- Year built:
- 1989
- Baths:
- MLS#:
- 21379946
ADDITIONAL INFORMATION
Small Business Owners, Tax Preparers, Credit Specialist, Consultants, Investors and anyone else that needs to shift their business out of their house!! Professional office suites in Hoover off of Stadium Trace Parkway! Pricing starting at $800 and goes up to $1000. All of the suites include High Speed Wifi, Conference Room, Utilities, Reception Area, Break Area and Copy/Scan/Fax Center! NO Hair stylists, nail techs or eyelash techs allowed.
- Type:
- Land
- Sq.Ft.:
- n/a
- Status:
- Active
- Beds:
- n/a
- Lot size:
- 0.85 Acres
- Baths:
- MLS#:
- 21379924
- Subdivision:
- South Pointe
ADDITIONAL INFORMATION
Come steal one of the last basement lots available in this Hoover Neighborhood. Community pool available in the neighborhood. Easy access to grocery store and the Interstate.
- Type:
- Other
- Sq.Ft.:
- n/a
- Status:
- Active
- Beds:
- n/a
- Lot size:
- 0.38 Acres
- Baths:
- MLS#:
- 21379805
ADDITIONAL INFORMATION
Undeveloped commercial land in a bustling part of Hoover AL. Several established businesses around. Great interstate access, easy entrance and exit, wonderful opportunity to build a high value building.
- Type:
- Single Family
- Sq.Ft.:
- 5,212
- Status:
- Active
- Beds:
- 4
- Lot size:
- 0.45 Acres
- Year built:
- 1976
- Baths:
- 5.00
- MLS#:
- 21379101
- Subdivision:
- Hoover
ADDITIONAL INFORMATION
Tired of looking for a renovated home and ready to add your own custom touch? Look no further this property is for you! This 4 bedroom and 4.5 bathroom home is perfectly located on a corner lot. Off street parking in a large driveway and garage on the side of home. Cozy kitchen, formal dining, 2 living rooms both with fireplaces. The finished daylight basement comes equipped with a large bedroom, family den and full bath.. Easy access to Highway 31 and Interstate 65. Close to Hoover Country Club. Award-winning Hoover City Schools. Donât miss out on building your dream home or renovating this family 2-story home.. Tons of potential in Hoover! ALL offers to be considered.
$1,350,000
2105 Natalie Lane Hoover, AL 35244
- Type:
- Single Family
- Sq.Ft.:
- 7,295
- Status:
- Active
- Beds:
- 6
- Lot size:
- 0.7 Acres
- Year built:
- 1997
- Baths:
- 6.00
- MLS#:
- 21378977
- Subdivision:
- South Lake
ADDITIONAL INFORMATION
Beautiful one of a kind home in the prestigious SOUTHLAKE ESTATE COMMUNITY boasts of tall ceilings, natural lighting and lots of upgrades with 4 well maintained HVAC units and 2 GAS WATERHEATERS. NEW ROOF -2021, ALL NEW APPLIANCES - 2022, FRESH PAINT -2024, SATIN FINISHED HARDWOOD FLOORS -2024, NEW POOL HEATER 2023, LANDSCAPING 2023, FRESHLY PAINTED FENCE 2024. The generous sized kitchen has granite counters. The main level has a luxurious master bedroom , office and a flex room(2nd bedroom) with a full bedroom. The upper level has 4 bedrooms and 2 baths. The basement has an in-law suite with a spacious master bedroom, living room, laundry nook and kitchen. The heated salt water swimming pool is ready for its new owners. Come see this MOVE -IN READY beauty.
$493,000
1673 Coburn Street Hoover, AL 35244
- Type:
- Single Family
- Sq.Ft.:
- 2,076
- Status:
- Active
- Beds:
- 3
- Year built:
- 2024
- Baths:
- 2.00
- MLS#:
- 21379705
- Subdivision:
- Everlee
ADDITIONAL INFORMATION
Come see what all the excitement is about in Hooverâs hottest selling resort community â Iris Grove at Everlee. This charismatic home is a BRAND new plan made for entertaining and offers open concept main level living. The heart of this home, the kitchen-with adjoining dining and living-make along with a bonus room make it ideal for creating memories with friends and family. Enjoy the ease of a main level garage along with the tranquility of the large primary suite with TWO walk in closets. Two additional bedrooms and 2 full baths offer privacy and sweet dreams to your guests and family. Enjoy the beauty of all that Iris grove offers from your front porch or your private patio oasis. Walk to our Town Square Amenity Center on the nature trail that will feature a zero entry pool, state of the art fitness center, access to nature trails, parks, and additional resort amenities!
$468,000
1747 Coburn Street Hoover, AL 35244
- Type:
- Single Family
- Sq.Ft.:
- 1,792
- Status:
- Active
- Beds:
- 3
- Year built:
- 2024
- Baths:
- 2.00
- MLS#:
- 21379682
- Subdivision:
- Everlee
ADDITIONAL INFORMATION
Kick back and relax in this brand new Village Home located in Hooverâs hottest selling resort community â Iris Grove at Everlee. This home features cozy outdoor living areas so you can meet and greet neighbors from your covered front porch or head back to your private outdoor retreat that features a spacious patio for you to sip coffee and read your favorite book. Once you step inside, you will find a beautiful open concept living area that features natural light, a Chefâs Kitchen and designer finishes. The Master Retreat is peacefully located in the back of the home and features a spa shower with a modern free standing bathtub. Enjoy being in walking distance to our Town Square Amenity Center that will feature a zero entry pool, state of the art fitness center, access to nature trails, parks, and additional resort amenities!
$335,000
3165 Boxwood Drive Hoover, AL 35216
- Type:
- Single Family
- Sq.Ft.:
- 2,182
- Status:
- Active
- Beds:
- 3
- Lot size:
- 0.15 Acres
- Year built:
- 1991
- Baths:
- 3.00
- MLS#:
- 21379661
- Subdivision:
- Wisteria Commons
ADDITIONAL INFORMATION
This home is ready for new owners with design ideas. Walk into foyer with vaulted ceiling that provides access to large living room with fireplace, formal staircase, master bedroom and half bath. Beautiful cabinetry with solid surface countertops. Laundry closet and large pantry off the kitchen.Tons of closets and storage space.Basement has been finished providing space for in-law suite, guest suite, man cave or office with full bath. Convenient to shopping, interstate and central to most areas of the city.
$599,000
8196 Annika Drive Hoover, AL 35244
- Type:
- Single Family
- Sq.Ft.:
- 2,263
- Status:
- Active
- Beds:
- 3
- Lot size:
- 0.2 Acres
- Year built:
- 2021
- Baths:
- 2.00
- MLS#:
- 21379608
- Subdivision:
- Lake Wilborn Abingdon
ADDITIONAL INFORMATION
Introducing your dream oasis in the heart of Abingdon by The River, an exclusive 55+ community boasting unparalleled amenities. Under 55 buyers eligible. This meticulously crafted 3 bed, 2 bath home features floor-to-ceiling windows, 11+ ft ceilings, and plantation blinds, flooding the space with natural light and elegance. Entertain in style on the extended patio with a custom stone fireplace, or gather in the gourmet kitchen with upgraded features like an oversized island and premium backsplash. Luxurious touches include premium LVP flooring, plush carpeting, and tile bathrooms. As a resident, enjoy access to three neighboring clubhouses offering fitness rooms, pools, putting greens, grilling stations, and serene gardens, creating a vibrant community atmosphere. Experience luxury living at its finestâschedule your private tour today and make this exquisite property your own.
$381,000
3409 Frank Avenue Hoover, AL 35226
Open House:
Sunday, 6/16 8:00-7:30PM
- Type:
- Single Family
- Sq.Ft.:
- 1,254
- Status:
- Active
- Beds:
- 4
- Lot size:
- 0.32 Acres
- Year built:
- 1964
- Baths:
- 3.00
- MLS#:
- 21379413
- Subdivision:
- Shadesville
ADDITIONAL INFORMATION
Welcome to this charming home with a cozy fireplace and a natural color palette throughout. The kitchen features a center island, a nice backsplash, and flexible living space in other rooms. The primary bathroom boasts good under sink storage, while the fenced backyard offers a covered sitting area for outdoor enjoyment. Fresh interior paint and partial flooring replacement in some areas enhance the overall appeal of this lovely property. Don't miss the chance to make this house your new home!
- Type:
- Single Family
- Sq.Ft.:
- 3,019
- Status:
- Active
- Beds:
- 4
- Lot size:
- 0.83 Acres
- Year built:
- 2020
- Baths:
- 3.00
- MLS#:
- 21379543
- Subdivision:
- Lake Cyrus The Cove
ADDITIONAL INFORMATION
Wow! The CAMDEN FLOOR PLAN. This is a great plan with TWO bedrooms on the main level. Foyer leads to a fabulous kitchen and dining room. Kitchen features stainless appliances, big, big island, pantry, granite counters! Open to vaulted great room with fireplace and two doors leading to a covered patio. Master suite with stand alone tub and large tile shower, raised vanities with granite tops. Upstairs loft area is a great space along with two bedrooms and a bath. Feel the outside with tons on windows and light. Lake Cyrus features a Large pool and tennis courts, private lake, walking trails. Why not vacation at home
$796,599
2104 Paramount Run Hoover, AL 35244
- Type:
- Single Family
- Sq.Ft.:
- 5,516
- Status:
- Active
- Beds:
- 6
- Year built:
- 2020
- Baths:
- 6.00
- MLS#:
- 21378967
- Subdivision:
- Lake Wilborn
ADDITIONAL INFORMATION
Located in the heart of LAKE WILBORN, this BEAUTIFUL HOME is an entertainerâs dream. It offers everything that your heart desires. It has 6 bedrooms, 4 full bathrooms and 2 half baths. The ambiance of this home has ENTERTAINMENT all over it. It starts on the main level, where there is an open floor plan. The kitchen is graced with marble countertops, hardwood flooring, beautiful cabinets, beautiful light fixtures and a laundry room. The dining room is spacious and has the potential to be formal or informal. The living room is simply gorgeous, as the fireplace sets the tone to warmth, and the deck provides a view of a lifetime. Master bathroom has marble countertops and floors. There is a 3 car garage, and so much more. It has a full finished basement with hardwood floors. The possibilities are endless; but it will not last long. This home is a MUST SEE! YOU WILL FALL IN LOVE AT FIRST SIGHT! ( ALSO, THE BUYERâS LOAN MAYBE AN ASSUMABLE RATE AT 2.85)
- Type:
- Land
- Sq.Ft.:
- n/a
- Status:
- Active
- Beds:
- n/a
- Lot size:
- 1.27 Acres
- Baths:
- MLS#:
- 21378910
- Subdivision:
- Chapel Creek Estates
ADDITIONAL INFORMATION
Introducing a rare opportunity to own a picturesque 1.27 acre lot nestled alongside the tranquil Camp Branch creek in the prestigious Chapel Creek Estates in Hoover. Boasting a location proximate to Gwin Elementary, Simmons Middle, Moss Rock Preserve, The Grove, & Patton Creek, this expansive parcel offers the perfect canvas for your dream home. Surrounded by meticulously crafted custom-built homes, this basement lot has unparalleled potential. Imagine waking up to the soothing sounds of the creek as it meanders through the bottom of your property, creating a serene ambiance unmatched by any other setting. One of the defining features of this property is its proximity to the creek, offering the opportunity to enhance your outdoor living experience with added steps and sitting areas along the creek's edge. Whether you seek a tranquil spot for quiet reflection or a charming locale for entertaining guests, this lot provides the ideal backdrop for relaxation & enjoyment.
- Type:
- Townhouse
- Sq.Ft.:
- 1,435
- Status:
- Active
- Beds:
- 2
- Year built:
- 2024
- Baths:
- 3.00
- MLS#:
- 21378905
- Subdivision:
- Windsor Court
ADDITIONAL INFORMATION
Glass Foyer! You're going to love our Gold Award Winning Model Home! This Parade of Home's Winner has amazing main level living spaces, 10 ft ceilings through out the main level, included accent walls, include trey ceiling with beams, loaded with designer finishes makes this 2 Bedroom home a show stopper. Ideal for students, first time home buyers, investment in your future, or if you just want to stop renting. Come check out this model home for yourself!
- Type:
- Single Family
- Sq.Ft.:
- 2,959
- Status:
- Active
- Beds:
- 4
- Lot size:
- 0.69 Acres
- Year built:
- 1994
- Baths:
- 4.00
- MLS#:
- 21378388
- Subdivision:
- Riverchase
ADDITIONAL INFORMATION
Welcome to this light, bright, and airy home in Riverchase just steps from the 18th green and the Riverchase Country Club. This gorgeous home features stunning hardwood floors throughout the main level and beautiful millwork. The open kitchen flows into a family room featuring a beautiful gas fireplace with brick surround. The upstairs features 3 spacious bedrooms, including a large master suite. For added convenience, the laundry room is located upstairs next to all of the primary living spaces, so no need to lug laundry up and down the stairs. The finished basement features a bedroom with an ensuite bathroom and a HUGE closet. The deck off of the main level looks out over the beautiful wooded lot that provides loads of privacy and feels like living in a mountain oasis right in the middle of town.
$650,999
2361 Old Gould Run Hoover, AL 35244
- Type:
- Single Family
- Sq.Ft.:
- 2,978
- Status:
- Active
- Beds:
- 4
- Year built:
- 2024
- Baths:
- 3.00
- MLS#:
- 21378483
- Subdivision:
- Lake Wilborn The Parc
ADDITIONAL INFORMATION
ENJOY ALL THE AMENITIES LAKE WILBORN HAS TO OFFER, POOL, CLUBHOUSE, FITNESS CENTER AND MUCH MORE! CUSTOMER FAVORITE!! Pictures are representative of what the home will look like when completed. The Dalton B Courtyard Plan is a dream! The spacious 2 story gathering room just past the foyer is lovely with its central fireplace and French doors leading out to a covered patio. Wide plank floors grace the main living areas with a gorgeous L-shaped kitchen that has an overly large eat at island, and farmhouse sink. This beautiful home has the master and an additional bedroom on the main level making a great place for an office or even a more formal area. The laundry room is huge and has a linen closet too! Upstairs has two more bedrooms a large loft and jack and jill bath.

Hoover Real Estate
The median home value in Hoover, AL is $430,394. This is higher than the county median home value of $124,900. The national median home value is $219,700. The average price of homes sold in Hoover, AL is $430,394. Approximately 62.84% of Hoover homes are owned, compared to 29.02% rented, while 8.14% are vacant. Hoover real estate listings include condos, townhomes, and single family homes for sale. Commercial properties are also available. If you see a property you’re interested in, contact a Hoover real estate agent to arrange a tour today!
Hoover, Alabama has a population of 84,150. Hoover is more family-centric than the surrounding county with 36.95% of the households containing married families with children. The county average for households married with children is 26.39%.
The median household income in Hoover, Alabama is $81,038. The median household income for the surrounding county is $49,321 compared to the national median of $57,652. The median age of people living in Hoover is 37.9 years.
Hoover Weather
The average high temperature in July is 89.9 degrees, with an average low temperature in January of 32.1 degrees. The average rainfall is approximately 55.7 inches per year, with 1.4 inches of snow per year.
