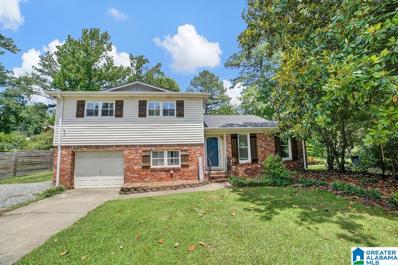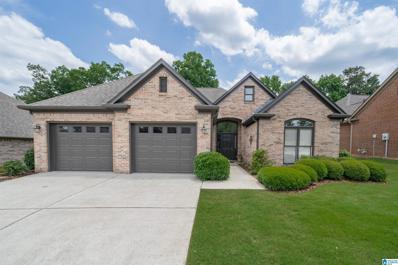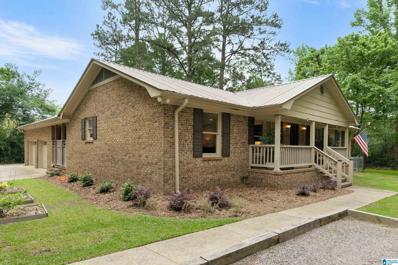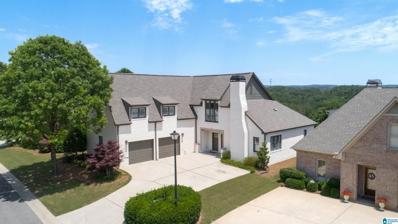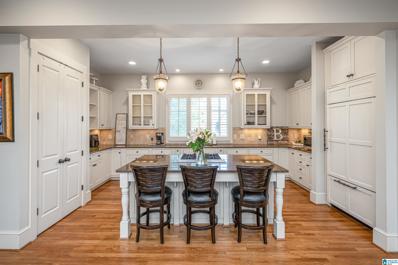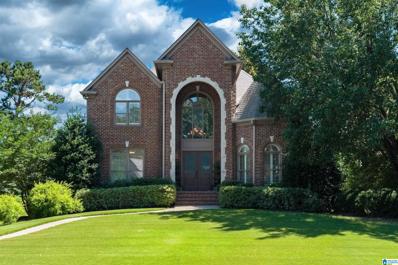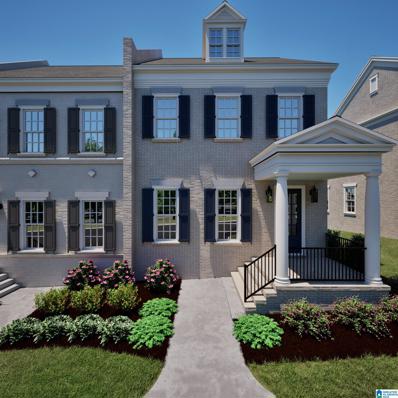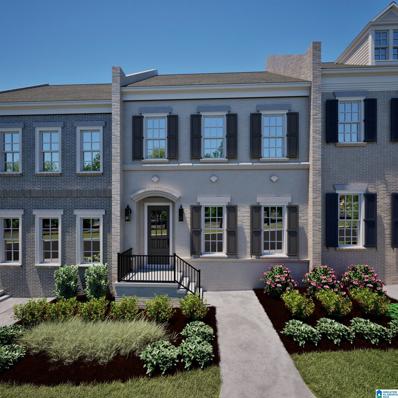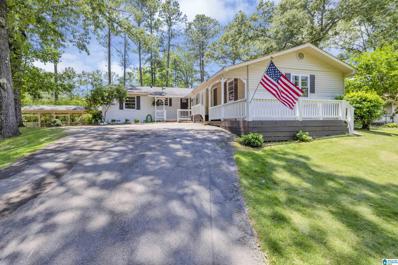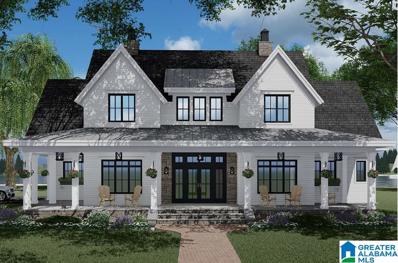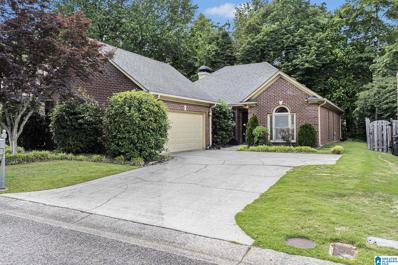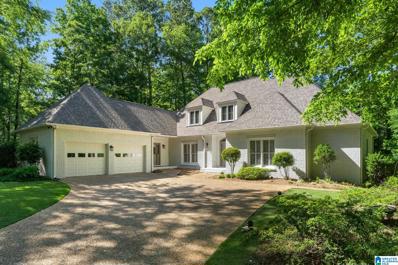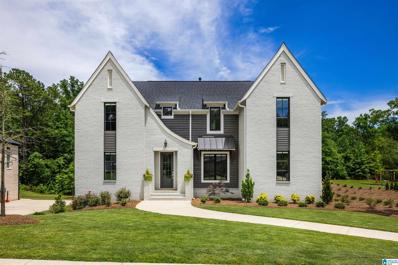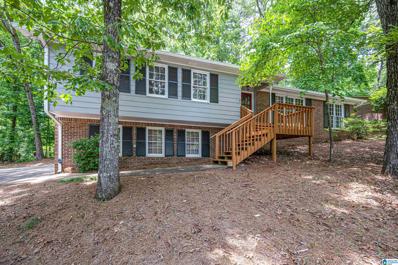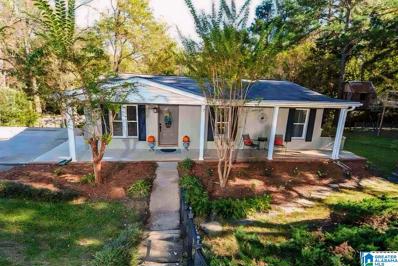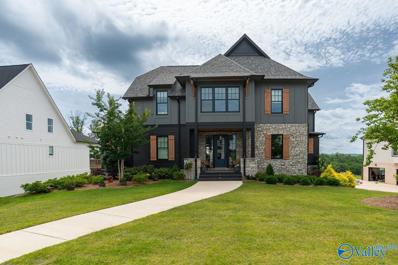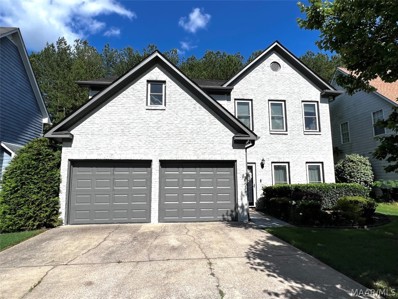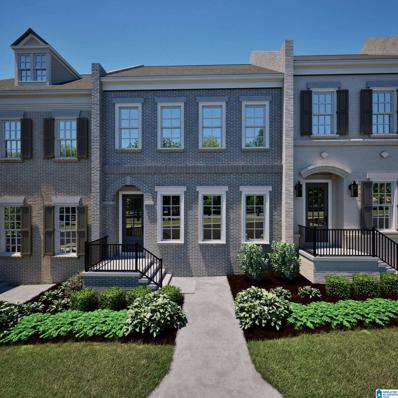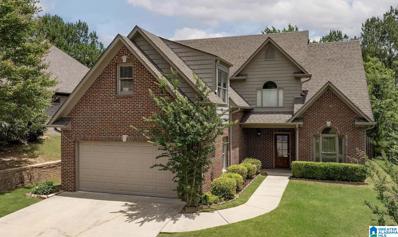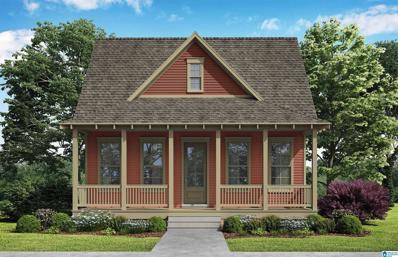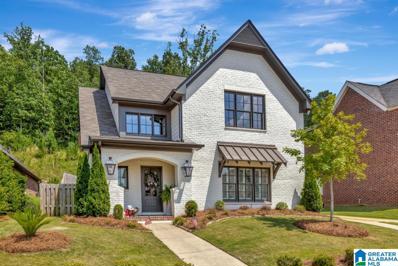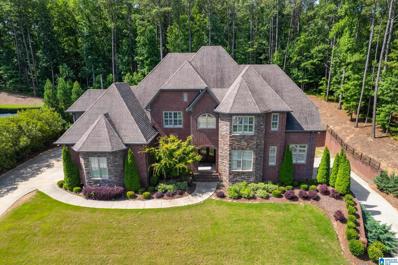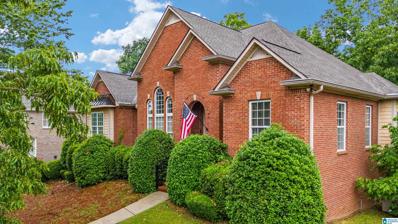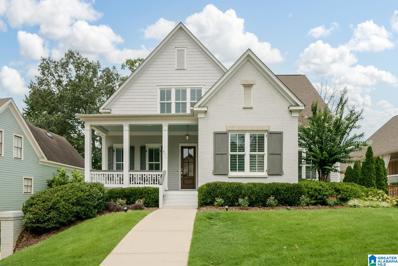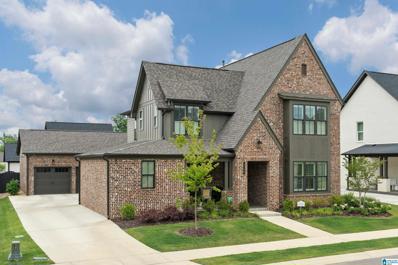Hoover AL Homes for Rent
$395,000
2254 Locke Circle Hoover, AL 35226
- Type:
- Single Family
- Sq.Ft.:
- 1,334
- Status:
- Active
- Beds:
- 3
- Lot size:
- 0.38 Acres
- Year built:
- 1970
- Baths:
- 2.00
- MLS#:
- 21387233
- Subdivision:
- Bluff Park
ADDITIONAL INFORMATION
Located in the Heart of Bluff Park and on a QUIET street, you will find this home on a large, fenced, level lot that is perfect for playing and entertaining. Zoned for award winning Bluff Park Elementary! The main level has beautiful new hardwood flooring. The fully renovated kitchen has beautiful quartz countertops. There is a spacious Master bedroom with a updated bathroom. Located on the lower level, there is an additional bonus/family room with beautiful hardwood flooring. ALL energy efficient windows, updated electrical on main and new breaker boxes, NEW ROOF 2023. Huge half storage half office building with plenty of room for both lawn and play equipment! Schedule your showing and come on by! This one will go quickly!
- Type:
- Single Family
- Sq.Ft.:
- 1,989
- Status:
- Active
- Beds:
- 3
- Lot size:
- 0.19 Acres
- Year built:
- 2003
- Baths:
- 2.00
- MLS#:
- 21386983
- Subdivision:
- Caldwell Crossings
ADDITIONAL INFORMATION
Welcome home! Nestled in a prime location, this charming patio home offers convenience & comfort. Step into a world of effortless living w/all main level accommodations & an inviting open floor plan. As you enter, you'll be greeted by an entryway that unfolds to a spacious living & dining area that seamlessly flows into the kitchen, perfect for entertaining guests. The updated kitchen, w/white quartz countertops, a beautiful island, & ample storage space boast a HUGE breakfast area. The master suite features a soaker tub, shower, & walk-in closet! BR's 2 & 3 share a full bath! Venture outdoors to discover your own personal retreat â a large screened-in patio, & private fenced-in yard. Conveniently situated near multiple interstates, commuting is a breeze, while nearby amenities such as shopping, dining, healthcare, & entertainment ensure that every need is easily met. Experience the perfect blend of comfort, convenience & style in this exceptional patio home- your private haven awaits!
$750,000
360 Vernie Circle Hoover, AL 35226
- Type:
- Single Family
- Sq.Ft.:
- 1,618
- Status:
- Active
- Beds:
- 3
- Lot size:
- 1.8 Acres
- Year built:
- 1980
- Baths:
- 2.00
- MLS#:
- 21386088
- Subdivision:
- Bluff Park
ADDITIONAL INFORMATION
Just off Park Ave! Walkable to Bluff Park Elementary! Vernie Circle is a full brick ranch home with a metal roof. Nestled at the end of a long private drive, resting on 1.8 acres. Massive two car garage, covered outdoor living area and the space to build a huge shop, bardominium, hitting facility, golf simulator warehouse, putting green... a pool... Even create your own baseball field if you want. There is that much flat land here! The home is on one lot and two more buildable lots are included! The open living concept will be great for entertaining and the kitchen has a massive island! If this home becomes a part of your family's history, then WITHOUT A DOUBT it will become the favorite place for family Christmases or any other opportunity for friends and family to gather. Anything you can imagine you can create with this much land in the heart of Bluff Park. Shipping container remains. Come and see why YouMayLikeItHere!
$665,000
5796 Chestnut Trace Hoover, AL 35244
- Type:
- Single Family
- Sq.Ft.:
- 3,053
- Status:
- Active
- Beds:
- 3
- Lot size:
- 0.29 Acres
- Year built:
- 2003
- Baths:
- 3.00
- MLS#:
- 21386610
- Subdivision:
- Chestnut Ridge
ADDITIONAL INFORMATION
Amazing views! Exceptional opportunity in coveted Chestnut Ridge gated community! Updated kitchen equipped with granite countertops, quartz island, LG Studio appliances, gas cooktop, double farm sink, pantry & plenty of cabinet space. Separate dining room with a striking brick wall feature & arched entryways to the kitchen & family room. Spacious family room boasting a cozy wood-burning fireplace & feature wall crafted from reclaimed wood. Hardwood floors throughout the main level and hallway on the second floor. Primary bedroom on the main level with en-suite consisting of dual vanities, luxurious cast iron claw foot tub & walk-in closet. Included on the main floor is an office/study with its own wood burning fire place, laundry room & 2 car garage. Upstairs: Den/bonus space & 2 large bedrooms with jack & jill bath & ample storage space. Enjoy expansive views of the mountains & stunning sunrises from the backyard or relax & entertain under your pergola in your private fenced-in yard.
- Type:
- Single Family
- Sq.Ft.:
- 5,241
- Status:
- Active
- Beds:
- 7
- Lot size:
- 0.58 Acres
- Year built:
- 2006
- Baths:
- 5.00
- MLS#:
- 21387018
- Subdivision:
- Stone Brook Terrace
ADDITIONAL INFORMATION
Welcome to your custom 5,241 sq ft dream home! This full brick home offers modern elegance & comfort. The slate front porch & stained wooden front door invite you into an open living space filled with natural light. The den features 2-story cathedral ceilings & a slate fireplace. The chefâs kitchen boasts Wolfe, SubZero, & Bosch appliances, an oversized granite island & custom cabinetry. The main level primary suite has a luxurious ensuite with a jacuzzi tub & custom cabinetry. French doors open to a main level screened-in deck with creek views. 2 car garage completes main level living. Upstairs, 3 bedrooms, 2 baths, media room & a versatile loft await. The basement, with its own single car garage, includes a 2nd full kitchen, media room, game room, 2 bedrooms & full bathroom, ideal for a MIL suite. Custom wooden shutters, solid hardwood doors, 9-inch baseboards & 10-foot ceilings add charm. This home is perfect for relaxing & entertaining with its surround sound & high-end finishes.
$899,900
5320 Greystone Way Hoover, AL 35242
- Type:
- Single Family
- Sq.Ft.:
- 4,229
- Status:
- Active
- Beds:
- 6
- Lot size:
- 0.55 Acres
- Year built:
- 1994
- Baths:
- 5.00
- MLS#:
- 21387168
- Subdivision:
- Greystone
ADDITIONAL INFORMATION
Welcome to your dream home! This stunning six-bedroom, five and a half-bath full brick residence is perfectly situated on the ninth hole of an exclusive golf course within the gated community of Greystone. This luxurious home features spacious, light-filled interiors with high ceilings and elegant finishes. The gourmet kitchen boasts top-of-the-line appliances, granite countertops, and an eat-in area, perfect for casual meals and entertaining. The expansive primary suite offers a tranquil retreat with a spa-like en-suite bath and generous walk-in closet. Additional bedrooms are well-appointed for comfort and privacy. Enjoy breathtaking golf course views from your living room or step outside to the screened-in deck, ideal for gatherings. With access to top-tier community amenities and a serene, secure environment, this property offers an unparalleled lifestyle. Donât miss the opportunity to own this exquisite home in a coveted location.
- Type:
- Townhouse
- Sq.Ft.:
- 1,837
- Status:
- Active
- Beds:
- 3
- Lot size:
- 0.1 Acres
- Year built:
- 2024
- Baths:
- 3.00
- MLS#:
- 21387056
- Subdivision:
- The Preserve
ADDITIONAL INFORMATION
Welcome to The Townhomes! Townhome 563 features three bedrooms, two and a half bathrooms and spans across 1,837 square feet. As you enter into the home from the covered front porch, you will find yourself in an open concept living room, dining room and kitchen area. The kitchen features a large island, custom cabinets and a walk-in pantry. The main level features a powder bathroom and access to the back yard. As you make your way upstairs, you will find two guest bedrooms that share a full bathroom, laundry room and the primary bedroom that features a walk-in closet and en-suite bathroom with double vanities and a walk-in tile shower. This home should be completed , December 2024.
- Type:
- Townhouse
- Sq.Ft.:
- 1,837
- Status:
- Active
- Beds:
- 3
- Lot size:
- 0.07 Acres
- Year built:
- 2024
- Baths:
- 3.00
- MLS#:
- 21387053
- Subdivision:
- The Preserve
ADDITIONAL INFORMATION
Welcome to The Townhomes! Townhome 564 features three bedrooms, two and a half bathrooms and spans across 1,837 square feet. As you enter into the home, you will find yourself in an open concept living room, dining room and kitchen area. The kitchen features a large island, custom cabinets and a walk-in pantry. The main level features a powder bathroom and access to the back yard. As you make your way upstairs, you will find two guest bedrooms that share a full bathroom, laundry room and the primary bedroom that features a walk-in closet and en-suite bathroom with double vanities and a walk-in tile shower. This home should be completed by December 31 2024.
- Type:
- Single Family
- Sq.Ft.:
- 2,258
- Status:
- Active
- Beds:
- 4
- Lot size:
- 0.6 Acres
- Year built:
- 1960
- Baths:
- 3.00
- MLS#:
- 21386027
- Subdivision:
- Hoover Country Club
ADDITIONAL INFORMATION
Located in the much desired Hoover Country Club area, this 4 bed 3 bath brick home provides roughly 2,300 square ft of single-level living less than 1 mile from Star Lake. This one of a kind property is located on a large corner lot w/ a separate 1 bed/1 bath cottage apartment out back (cottage sq ft & bed/bath NOT reflected in MLS). The recently updated kitchen has ample counter/cabinet space & all new stainless steel appliances. Off kitchen is a spacious keeping room w/ gas fireplace. Hardwood floors flow throughout the majority of the property, which includes a formal dining room, living room, master bed/bath suite, three additional bedrooms & two full baths. This property also includes a kitchenette & home office, which could easily be utilized as an in-law suite w/ the front bed/bath. The covered deck and fenced back yard is perfect for entertaining. The cottage out back would make a great home office, apartment, or guest house.
- Type:
- Single Family
- Sq.Ft.:
- 3,089
- Status:
- Active
- Beds:
- 4
- Lot size:
- 0.85 Acres
- Year built:
- 2024
- Baths:
- 4.00
- MLS#:
- 21386806
- Subdivision:
- Lake Cyrus
ADDITIONAL INFORMATION
Welcome Home to this gorgeous home in beautiful Lake Cyrus, on the lake, offering awesome views! Now is time to meet the builder to discuss all details of building your dream home, personalize and customize to your desired style. Enjoy your expansive front porch and then make your entry into the fabulous foyer and family room. There you will enjoy a wonderful open concept with fireplace and ample room for entertaining. You kitchen is a chef's dream with quartz countertops, stainless appliances and loads of cabinets for storage. You primary on suite offers a separate shower and standalone tub, double vanities and large walk-in closet. You also have a 2nd bedroom and office on the main level. Upstairs is a spacious loft 2 additional bedrooms and a full bath. Lake Cyrus offers amenities galore (swimming pool, fitness, walking trails, tennis) and provides easy access to major thoroughfares as well as schools, restaurants and shopping!
- Type:
- Single Family
- Sq.Ft.:
- 1,741
- Status:
- Active
- Beds:
- 3
- Lot size:
- 0.11 Acres
- Year built:
- 1995
- Baths:
- 2.00
- MLS#:
- 21386804
- Subdivision:
- Greystone Highlands
ADDITIONAL INFORMATION
Welcome to 838 Greystone Highlands Dr., where character meets comfort in this charming single-story abode. Step into a meticulously maintained sanctuary boasting three bedrooms and two full bathrooms, offering both functionality and style. As you enter, you're greeted by the subtle elegance of ceiling fans gently stirring the air, providing a tranquil ambiance throughout. The layout seamlessly flows, with a separate dining room perfect for hosting gatherings or intimate family meals. Nestled in the heart of the home is the living room, adorned with a cozy fireplace, inviting warmth and relaxation on cool evenings. It's not just a place to unwind it's a space where memories are made and stories are shared. This home is more than just a house it's a haven with character woven into every corner. From the thoughtful design to the well-preserved features, this home invites you to embrace its unique charm and make it your own.
- Type:
- Single Family
- Sq.Ft.:
- 4,126
- Status:
- Active
- Beds:
- 4
- Lot size:
- 0.52 Acres
- Year built:
- 1987
- Baths:
- 4.00
- MLS#:
- 21386728
- Subdivision:
- Riverchase
ADDITIONAL INFORMATION
Oh. My. SO gorgeous in Riverchase! This beautifully painted brick beauty has everything you want - Main level garage? Check. Dining room that can hold a crowd? Check. Main level primary suite with HUGE closet? Check. Two living areas on the main level? Check. HUGE pantry and laundry room? Check. 3 bedrooms and 2 FULL bathrooms upstairs? Check. Daylight basement? Check. New roof, hvac, sidewalk, attic insulation, exterior paint, front door, and newly-screened and stained back deck? Check. Shelby County Taxes and Spain Park High? Yep! Tucked on one of the most beautiful streets in Riverchase, you'll feel like you are in your own private oasis. The yard is low-maintenance, yet has year-round beauty. The home is so close to the Country Club, which offers year-round entertainment, dining, swimming, golf, and tennis. The location is pristine - right in the middle of everything Hoover has to offer and just minutes from 459, Hwy 31, and I-65. This house has so much to offer - don't miss it!
$1,199,500
3053 Adley Circle Hoover, AL 35244
- Type:
- Single Family
- Sq.Ft.:
- 5,012
- Status:
- Active
- Beds:
- 5
- Lot size:
- 0.4 Acres
- Year built:
- 2022
- Baths:
- 6.00
- MLS#:
- 21386697
- Subdivision:
- Blackridge The Landing
ADDITIONAL INFORMATION
Welcome to the prestigious lake community of Blackridge! This 5BR home welcomes you with a grand foyer that leads to the heart of the home: A Great room with floor-to-ceiling windows, fireplace, & gorgeous exposed WOODEN BEAMS. The Chef's kitchen features an oversized island & modern black stainless appliances. Off of the great room is a covered back deck that overlooks your PRIVATE, wooded lot. The SPA-LIKE Primary suite includes a soaking tub, large tiled shower, & a spacious walk-in closet. The laundry room offers lots of cabinet space & a utility sink. Upstairs you will find 2 more bedrooms, 2 full baths, living area, & a fully-stocked HOME THEATER for movie nights with the family! This home has a finished basement with an additional bed & bath, living space, & a 4-CAR GARAGE! Residents of this exclusive community enjoy access to a wealth of amenities, including a RESORT-STYLE pool, new pickleball courts, Bike trails, & clubhouse!
- Type:
- Single Family
- Sq.Ft.:
- 2,240
- Status:
- Active
- Beds:
- 3
- Lot size:
- 0.43 Acres
- Year built:
- 1978
- Baths:
- 2.00
- MLS#:
- 21386207
- Subdivision:
- Riverchase West
ADDITIONAL INFORMATION
Welcome to this inviting home in Riverchase, nestled in a quiet cul-de-sac with a lovely backdrop of trees. Offering both convenience and comfort, it is just minutes from shopping, restaurants, and major interstates. This home features 3 bedrooms and 2 baths, with new carpet in the bedrooms and updated bathrooms. Enjoy the bright and airy living room and dining room, along with a separate den that includes a cozy fireplace. The kitchen boasts granite countertops, ample cabinet space, and new tile flooring. The finished area in the basement provides two flexible spaces, ideal for a media room, home office, fitness area, and more. Additionally, there is a large storage room in the basement. The home also benefits from fresh interior and exterior paint and a new roof installed in 2023. Step outside onto the deck, perfect for outdoor entertaining or enjoying your morning coffee. This immaculate Riverchase home is truly a great place to call your own!
- Type:
- Single Family
- Sq.Ft.:
- 1,489
- Status:
- Active
- Beds:
- 3
- Lot size:
- 0.35 Acres
- Year built:
- 1960
- Baths:
- 2.00
- MLS#:
- 21385312
- Subdivision:
- Chapel Hill
ADDITIONAL INFORMATION
Welcome to this beautiful home in the heart of Hoover! Stunning REAL hardwoods throughout. A stunning above ground private pool and deck has been added! A NEW charming separate BUNGALOW added to the side of the house!! The home has been remodeled and boasts a big, open floor plan! The restored kitchen features stunning cabinets, granite, a gas stove, and a stainless exhaust fan. There is a Master Bedroom and two more good-sized bedrooms all on the same floor! The Master Bath and Hall Bath have both been upgraded! There's also plenty of space to entertain friends on the deck and covered patio, or to play games in the huge FENCED backyard. Don't forget to check at the basement, which has lots of storage room. With space for everyone, this home has everything you need to make memories that will last a lifetime!!
$1,220,000
1907 Blackridge Road Hoover, AL 35244
- Type:
- Single Family
- Sq.Ft.:
- 5,350
- Status:
- Active
- Beds:
- 7
- Lot size:
- 0.37 Acres
- Year built:
- 2022
- Baths:
- 5.50
- MLS#:
- 21861383
- Subdivision:
- Highlands At Blackridge
ADDITIONAL INFORMATION
4.25% VA Assumable Loan. Experience resort-style living in this luxurious home with a basement at the Highlands at Blackridge. Enjoy stunning views and top-notch amenities, including a 100-acre private lake, infinity pool, fire pits, clubhouse, and more. This home features 7 bedrooms, including 2 master suites on the main level, a large flex/office room with lake view, open living space with a chef's kitchen, high ceilings, oversized windows, a covered deck, and a finished basement with a bedroom and full bathroom. Newly remodeled guest tile shower. Newly added cabinets & counters in laundry room & basement kitchen.
- Type:
- Single Family
- Sq.Ft.:
- 2,148
- Status:
- Active
- Beds:
- 3
- Lot size:
- 0.16 Acres
- Year built:
- 1998
- Baths:
- 3.00
- MLS#:
- 557058
- Subdivision:
- Deer Valley
ADDITIONAL INFORMATION
Welcome to 1553 Deer Valley Dr. . This stunning 3 bedroom 2.5 bath home offers spacious living areas that include a living room with an updated fireplace and 2 story ceilings. You will also find a formal living room or perfect office space along with a dining room and a modern kitchen with stainless steel appliances and granite countertops . The home has been updated throughout with new paint and flooring. Enjoy the private back yard on your deck or around a nice fire pit area. Enjoy the convenience of all the nearby amenities. Don't miss out on the opportunity to make this your new home sweet home. CALL OR TEXT ME AT 334-452-2474 or your favorite agent .
- Type:
- Townhouse
- Sq.Ft.:
- 1,837
- Status:
- Active
- Beds:
- 3
- Lot size:
- 0.07 Acres
- Year built:
- 2024
- Baths:
- 3.00
- MLS#:
- 21386490
- Subdivision:
- The Preserve
ADDITIONAL INFORMATION
Welcome to The Townhomes! Townhome 565 features three bedrooms, two and a half bathrooms and spans across 1,837 square feet. As you enter into the home, you will find yourself in an open concept living room, dining room and kitchen area. The kitchen features a large island, custom cabinets and a walk-in pantry. The main level features a powder bathroom and access to the back yard. As you make your way upstairs, you will find two guest bedrooms that share a full bathroom, laundry room and the primary bedroom that features a walk-in closet and en-suite bathroom with double vanities and a walk-in tile shower. This home should be completed , December 2024.
- Type:
- Single Family
- Sq.Ft.:
- 2,237
- Status:
- Active
- Beds:
- 3
- Lot size:
- 0.12 Acres
- Year built:
- 2007
- Baths:
- 3.00
- MLS#:
- 21385339
- Subdivision:
- Lakeview
ADDITIONAL INFORMATION
Welcome to your dream home located in the beautiful Lakeview subdivision in Hoover. With neutral, warm colors throughout, this home boasts three spacious bedrooms, two and a half bathrooms, and an additional large bonus room. Whether you envision it as a playroom, media room for movie night, or a personal gym, the possibilities are endless. Cook up a feast in the kitchen with GRANITE countertops, freshly painted cabinets, eat-in dining area plus formal dining room to entertain friends and family. Enjoy a peaceful afternoon or evening on your new deck and pergola surrounded by tall natural landscaping which creates a private backyard. House includes a 10.8 x 8.5 office that is heated and cooled separately. This home is conveniently located to The Galleria, The Shops at Patton Creek, interstate access and much more.
- Type:
- Single Family
- Sq.Ft.:
- 3,052
- Status:
- Active
- Beds:
- 5
- Lot size:
- 0.12 Acres
- Year built:
- 2024
- Baths:
- 3.00
- MLS#:
- 21386470
- Subdivision:
- The Preserve
ADDITIONAL INFORMATION
PROPOSED CONSTRUCTION with a full unfinished basement. 3 bedrooms and 2 full baths on the main level. Open floor plan. 10' ceilings and 8' doors. The kitchen features stainless appliances, island with a breakfast bar and a pantry. The master includes a private bath with double vanity, and a walk-in closet. Side porch. Two bedrooms, a full bath and a den upstairs. Covered front porch. 2 car basement garage. A few steps away the 350 acre Moss Rock Preserve and the 8 acre Village Green with the community pool and fitness room.
$599,900
4702 McGill Court Hoover, AL 35226
- Type:
- Single Family
- Sq.Ft.:
- 2,814
- Status:
- Active
- Beds:
- 4
- Lot size:
- 0.02 Acres
- Year built:
- 2019
- Baths:
- 3.00
- MLS#:
- 21386357
- Subdivision:
- McGill Crossings
ADDITIONAL INFORMATION
EXCEPTIONAL, Location, Amenities, and Value. Dream home! 4 BR, 2.5 BA. The kitchen has painted cabinets, under cabinet lighting, tile backsplash, upgraded granite, stainless gas cooktop & appliances, large work island, walk-in pantry and all very open. The master bedroom is lovely and has a spa style bath with a double vanity, full tile shower with frameless glass doors, free standing tub & a separate water closet. Upstairs there is an oversized loft with 3 guest bedrooms & 1 full bath. Some amenities- full sprinkler, gas lanterns, landscape lighting, plantation wood shutters. Gorgeous gated community. Low maintenance Yard. Annual HOA $850. Community Pool, Workout, and Tennis. Upgraded tile, granite and trim. Special Adds: Shiplap, custom garage flooring, wood fence.
$1,595,000
4281 Glasscott Crossing Hoover, AL 35226
- Type:
- Single Family
- Sq.Ft.:
- 7,413
- Status:
- Active
- Beds:
- 6
- Lot size:
- 0.7 Acres
- Year built:
- 2018
- Baths:
- 7.00
- MLS#:
- 21386342
- Subdivision:
- Ross Bridge Glasscott
ADDITIONAL INFORMATION
Step into luxury with this breathtaking property nestled in the heart of the golf community of Ross Bridge in Glasscott Crossing. This opulent property boasts a stunning 4-sided brick exterior, exuding elegance from every angle. As you enter the grand foyer, an elevator awaits to whisk you to each level of living. Indulge in entertainment with the state-of-the-art media room, perfect for hosting movie night. Stay active and healthy in the expansive workout room. Prepare culinary delights in not one, but two gourmet kitchens with the main kitchen featuring Viking appliances and custom cabinetry. A hidden pantry adds an element of mystery to your culinary escapades, while the dining room, large quartz waterfall island and large eat in area provides a lavish space to entertain family and guests. The upper and lower four car garages provide ample space for your vehicle and toy collection. In addition, this home features a safe room, mudroom, soaring ceilings, and so much more.
$407,900
1695 Oak Park Lane Hoover, AL 35080
- Type:
- Single Family
- Sq.Ft.:
- 3,312
- Status:
- Active
- Beds:
- 4
- Lot size:
- 0.54 Acres
- Year built:
- 2001
- Baths:
- 4.00
- MLS#:
- 21385964
- Subdivision:
- The Woodlands
ADDITIONAL INFORMATION
Welcome to 1695 Oak Park Lane! - Newly improved price - a great value for the square footage! This one level brick home over a full basement has so much to offer at a great value in the Hoover School zone. As you enter the home you will notice the beautiful hardwood floors & vaulted ceilings. The LG dining rm is open to the great rm w/fireplace to allow for easy entertaining. The adjacent kitchen features granite counters w/ample counter space, SS appliances, gas cooking + bfast bar. The laundry rm w/sink is LG & just off the kitchen. The master suite boasts an en-suite bath w/jetted tub, separate shower & dual vanity. The split bedroom floor plan is a favorite for growing families. Lower level features a 4th bedrm, full bath, den + office/bonus rm. The LG two car garage is longer to fit many boats in length + has plenty of space for extra storage & workshop. Enjoy relaxing on the screened porch & open deck.The lower patio is a quiet getaway backing up to tranquil woods. Call today!
$1,092,500
471 Renaissance Drive Hoover, AL 35226
- Type:
- Single Family
- Sq.Ft.:
- 4,952
- Status:
- Active
- Beds:
- 5
- Lot size:
- 0.25 Acres
- Year built:
- 2016
- Baths:
- 4.00
- MLS#:
- 21386084
- Subdivision:
- The Preserve
ADDITIONAL INFORMATION
An oasis of tranquility & quality awaits! Youâll love the yard & the captivating screened porch where youâll unwind & enjoy the outdoor kitchen or the fabulous hot tub! Inside youâll appreciate the tall ceilings & oversized windows allowing an abundance of light. The kitchen, family & breakfast are designed for entertaining & are enhanced by exposed beams & vaulted ceilings. Cooking enthusiasts will appreciate the well-appointed kitchen w/oversized island, extra-tall cabinets, quartz countertops, 6-burner gas cooktop, double oven & pot filler. The main-level primary bedroom features a spacious custom closet & bath boasts an extended vanity, freestanding bathtub & oversized frameless shower. You'll also find a 2nd bedroom on the main, perfect for guests or as a home office. Upstairs offers a den w/ hardwoods, 3 additional bedrooms & 2 full baths. The finished basement includes a bonus room w/ endless possibilities, space for expansion & 3 car garage. You have all the storage you need!
$695,000
1304 Severn Way Hoover, AL 35244
- Type:
- Single Family
- Sq.Ft.:
- 3,156
- Status:
- Active
- Beds:
- 4
- Lot size:
- 0.19 Acres
- Year built:
- 2023
- Baths:
- 3.00
- MLS#:
- 21386231
- Subdivision:
- Bradbury At Blackridge
ADDITIONAL INFORMATION
This home is BETTER than NEW! Nestled in a prestigious gated community, this stunning 4-BR, 3-BA home is the epitome of modern elegance and comfort. Inside is an open-concept living area, bathed in natural light, with luxury flooring thru-out the home. The kitchen is a chef's dream, featuring a large island, ample counter space, and sunlit windows. The main floor boasts 2 BRs, perfect for guests, while the spacious master suite offers a luxurious retreat with a massive double shower, double vanities, and a custom closet. Upstairs, a versatile den/playroom/office is surrounded by 2 additional BDs and a full BA. Outside, enjoy the extended covered patio, landscape lighting & level fenced yardâideal for entertaining or relaxing. The double garage is HEATED & COOLED, w/an additional 3rd car garage for golf cart or storage solutions. This exclusive community offers top-tier amenities including a pickleball court, pool, clubhouse, fitness center, amphitheater & firepit. Better than new!!

Information herein is believed to be accurate and timely, but no warranty as such is expressed or implied. Listing information Copyright 2024 Multiple Listing Service, Inc. of Montgomery Area Association of REALTORS®, Inc. The information being provided is for consumers’ personal, non-commercial use and will not be used for any purpose other than to identify prospective properties consumers may be interested in purchasing. The data relating to real estate for sale on this web site comes in part from the IDX Program of the Multiple Listing Service, Inc. of Montgomery Area Association of REALTORS®. Real estate listings held by brokerage firms other than Xome Inc. are governed by MLS Rules and Regulations and detailed information about them includes the name of the listing companies.
Hoover Real Estate
The median home value in Hoover, AL is $430,394. This is higher than the county median home value of $124,900. The national median home value is $219,700. The average price of homes sold in Hoover, AL is $430,394. Approximately 62.84% of Hoover homes are owned, compared to 29.02% rented, while 8.14% are vacant. Hoover real estate listings include condos, townhomes, and single family homes for sale. Commercial properties are also available. If you see a property you’re interested in, contact a Hoover real estate agent to arrange a tour today!
Hoover, Alabama has a population of 84,150. Hoover is more family-centric than the surrounding county with 36.95% of the households containing married families with children. The county average for households married with children is 26.39%.
The median household income in Hoover, Alabama is $81,038. The median household income for the surrounding county is $49,321 compared to the national median of $57,652. The median age of people living in Hoover is 37.9 years.
Hoover Weather
The average high temperature in July is 89.9 degrees, with an average low temperature in January of 32.1 degrees. The average rainfall is approximately 55.7 inches per year, with 1.4 inches of snow per year.
