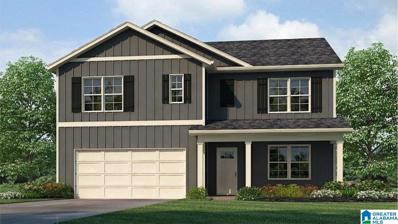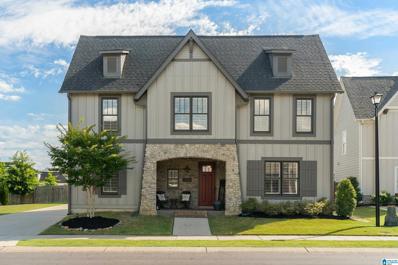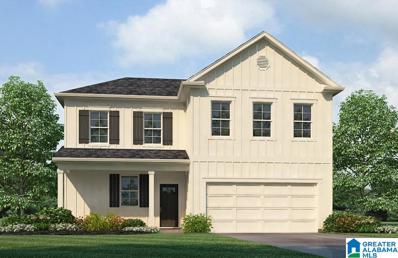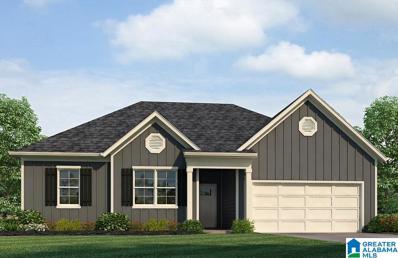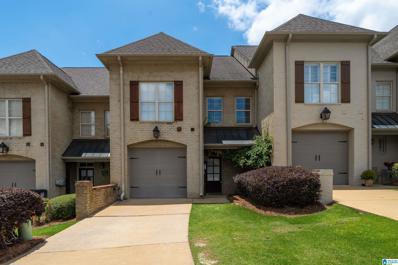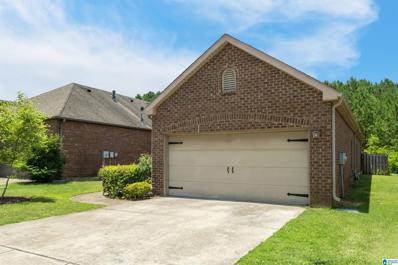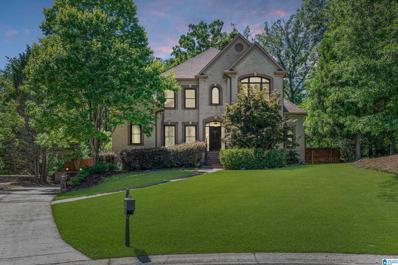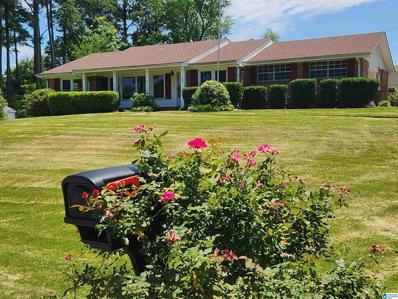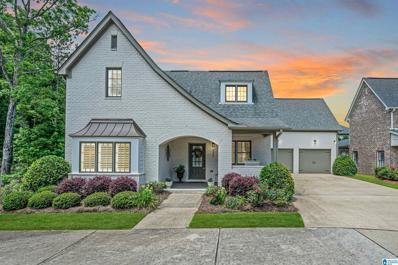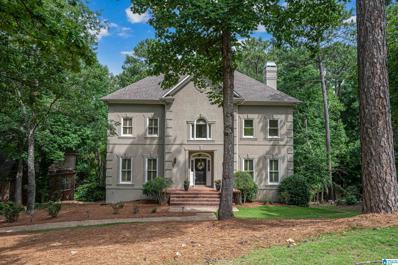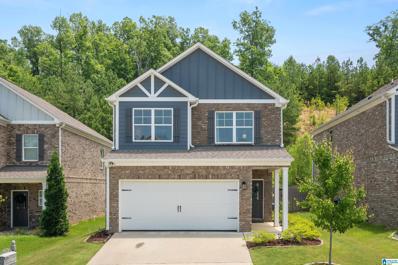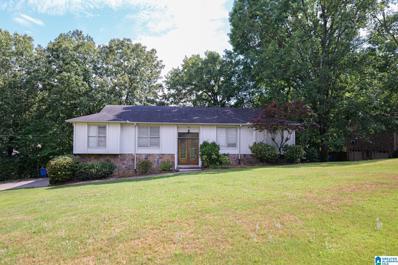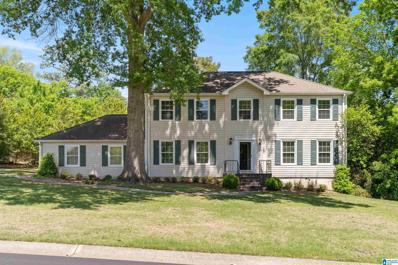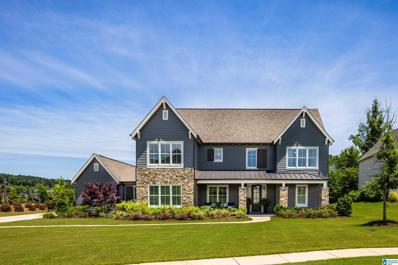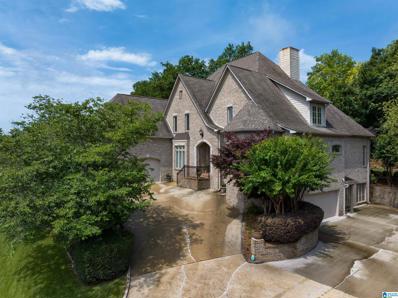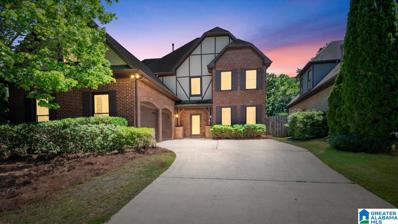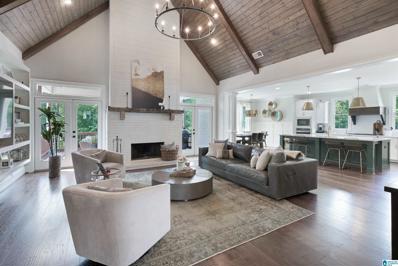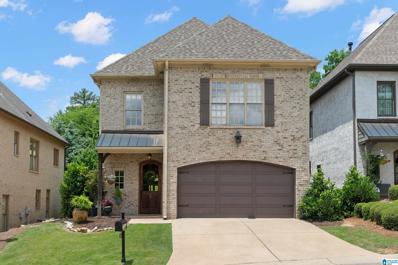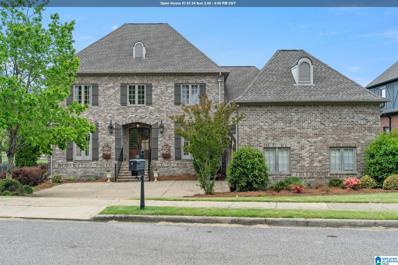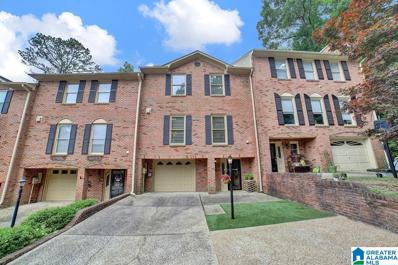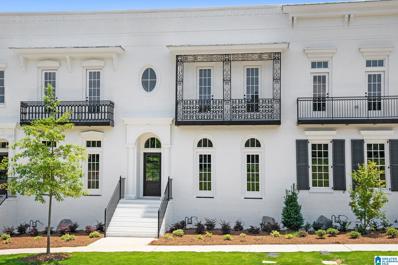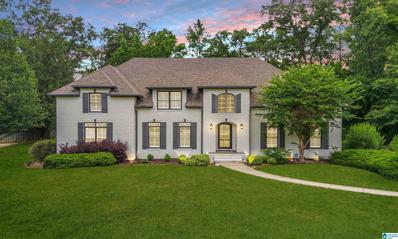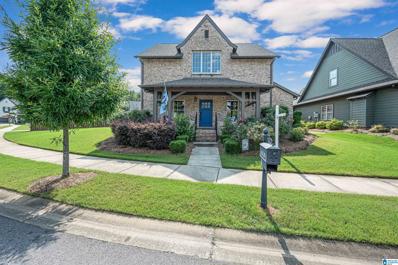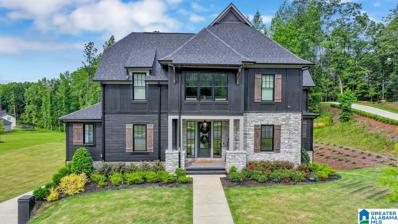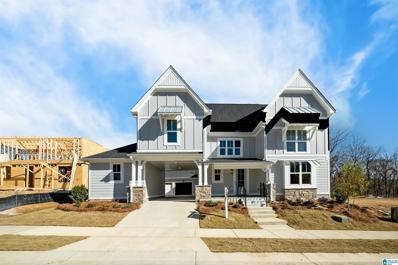Hoover AL Homes for Rent
$544,900
3409 Chandler Way Hoover, AL 35226
- Type:
- Single Family
- Sq.Ft.:
- 2,511
- Status:
- NEW LISTING
- Beds:
- 5
- Lot size:
- 0.34 Acres
- Year built:
- 2024
- Baths:
- 3.00
- MLS#:
- 21388759
- Subdivision:
- Bluff Park
ADDITIONAL INFORMATION
The Belfort is a two-story plan with 4 bedrooms and 2.5 bathrooms in 2,256 square feet. An elegant foyer leads into a chef-inspired kitchen with a large island for extra seating and a pantry. The kitchen opens into a generous living room. The main-level Bedroom One suite offers a luxurious bath with a soaking garden tub and separate shower, water closet, double vanities, and a large walk-in closet. A powder room and a walk-in laundry room complete the main level. There are 3 additional bedrooms, 2 with walk-in closets, and a full bathroom on the second level. Thereâs also a loft-style living room, perfect for a play area or media room. Quality materials and workmanship throughout, with superior attention to detail, plus a one-year builders warranty. Your new home also includes our smart home technology package! Ask about our interest rates (AS LOW AS 4.99%) and up to $15,000 towards closing cost, pre-paids, and easily added options (for contracts that can close on or before 7/31)
$689,900
3141 Sydenton Drive Hoover, AL 35244
- Type:
- Single Family
- Sq.Ft.:
- 3,534
- Status:
- NEW LISTING
- Beds:
- 5
- Lot size:
- 0.27 Acres
- Year built:
- 2020
- Baths:
- 4.00
- MLS#:
- 21387582
- Subdivision:
- Lake Wilborn
ADDITIONAL INFORMATION
Gorgeous, 5 bedroom/4 bath home in Lake Wilborn! The Wheeler Plan is a dream and so spacious with more than 3,500 sf! Home features quartz countertops, gorgeous hardwood flooring, a huge island in the kitchen, painted white brick gas fireplace in the family room, separate dining room area and so much more. Master bedroom & bath along with a 2nd bedroom and bath are on main level. Upstairs, you will find 3 bedrooms, 2 full baths and a large loft/den area. One bedroom has a private bath. Additional items to note include extended back patio, fenced in nice size back yard, large laundry room with utility sink, gorgeous hardwoods, reclaimed wood wall upstairs, new carpet upstairs - 2023, new sprinkler system - 2024, upgraded light fixtures and fans, plantation shutters/blinds throughout and so much more! Home has been very well maintained and is move-in ready. Please call Kathy Bostrom with any questions at 205-354-5711.
$549,900
3405 Chandler Way Hoover, AL 35226
- Type:
- Single Family
- Sq.Ft.:
- 2,273
- Status:
- NEW LISTING
- Beds:
- 4
- Lot size:
- 0.34 Acres
- Year built:
- 2024
- Baths:
- 3.00
- MLS#:
- 21388755
- Subdivision:
- Bluff Park
ADDITIONAL INFORMATION
Welcome to the Destin Plan, offering 4 bedrooms, 3 bathrooms and 3 car garage. Beautiful custom kitchen with granite counters, stainless appliances, crown molding and 9ft ceilings. Open to huge family room and covered porch, making this the perfect layout for entertaining! Master suite with soaking tub and stand-up shower, and huge walk-in closet. Ask about our interest rates (AS LOW AS 4.99%) and up to $15,000 towards closing cost, pre-paids, and easily added options (for contracts that can close on or before 7/31)
$499,900
3401 Chandler Way Hoover, AL 35226
- Type:
- Single Family
- Sq.Ft.:
- 2,025
- Status:
- NEW LISTING
- Beds:
- 4
- Year built:
- 2024
- Baths:
- 2.00
- MLS#:
- 21388745
- Subdivision:
- Bluff Park
ADDITIONAL INFORMATION
The Clayton is a 4 bedroom, 2 bathroom plan offering 2,025 square feet â all on one level. The spacious kitchen features a breakfast island and opens onto the living room with a vaulted ceiling. The expansive Bedroom One features a spa-inspired bathroom with soaking garden tub, separate shower, and double vanities. Quality materials and workmanship throughout with superior attention to detail. Smart Home Technology and Builder 1-2-10 Warranty Included! Ask about our interest rates (AS LOW AS 4.99%) and up to $15,000 towards closing cost, pre-paids, and easily added options (for contracts that can close on or before 7/31)
$335,000
625 White Stone Way Hoover, AL 35226
- Type:
- Townhouse
- Sq.Ft.:
- 2,070
- Status:
- NEW LISTING
- Beds:
- 3
- Lot size:
- 0.07 Acres
- Year built:
- 2005
- Baths:
- 3.00
- MLS#:
- 21387822
- Subdivision:
- Lake Crest
ADDITIONAL INFORMATION
Welcome to move-in ready townhome in Lake Crest Neighborhood. The home features 3 beds and 2.5 baths, spacious open floor plan with high ceilings. The main level has hardwood floors and kitchen, featuring stainless steel appliances, opens into the living room with fire place and dinning area. All 3 bedrooms are on the second level, along with the laundry conveniently located just outside the master bedroom. Large master bedroom and master bath has double vanities, tub, separate walk in shower and huge walk in closet. The 2 additional bedrooms that share a full bathroom with double vanities, tub/shower combo. A stairway leads to walk-up attic/storage area of approx. 400 sq. ft. can be converted to bonus room. HOA fee covers the landscape in the font and back yards.
$299,900
5653 Park Side Road Hoover, AL 35244
- Type:
- Single Family
- Sq.Ft.:
- 1,490
- Status:
- NEW LISTING
- Beds:
- 3
- Lot size:
- 0.01 Acres
- Year built:
- 2010
- Baths:
- 2.00
- MLS#:
- 21387179
- Subdivision:
- Lake Cyrus
ADDITIONAL INFORMATION
Welcome to Lake Cyrus! This stunning 3-bedroom, 2-bathroom home features an open floor plan, beautiful hardwood floors, and an oversized master suite with separate vanities and a huge walk-in closet. Relax on the screened-in porch, entertain on the extended patio, or enjoy the privacy of your fully fenced backyard. Well maintained and ready for you, this home is nestled in the desirable Lake Cyrus community with an community pool, sidewalks, streetlights, and award-winning schools. Don't miss outâschedule your showing today!
$759,000
6117 Rosemont Court Hoover, AL 35242
- Type:
- Single Family
- Sq.Ft.:
- 3,879
- Status:
- NEW LISTING
- Beds:
- 4
- Lot size:
- 0.34 Acres
- Year built:
- 1996
- Baths:
- 5.00
- MLS#:
- 21388321
- Subdivision:
- Greystone
ADDITIONAL INFORMATION
Welcome to your dream home in the prestigious Greystone Founders neighborhood! This stunning 4-bedroom, 4.5-bathroom residence is nestled at the end of a cul-de-sac, offering the perfect blend of privacy & luxury living. The welcoming foyer opens to the study, formal dining room & the spacious living area with views of your outside oasis. The gourmet kitchen featuring granite countertops, double ovens & ample cabinets is open charming breakfast nook & keeping room. The main level master suite offers views of the backyard. The 2nd floor features 3 bedrooms, 2 full baths & a large walk-in attic. The finished basement has a den & a full bath. Step outside to your own private paradise, backing up to a private wooded area where you'll discover a sparkling pool, hot tub, and covered living area & an outdoor fireplace. Whether you're lounging by the pool or hosting a barbecue with friends, you'll feel like you're on vacation every day. This is more than just a home â it's a lifestyle.
$305,000
3329 Thornton Drive Hoover, AL 35226
- Type:
- Single Family
- Sq.Ft.:
- 1,629
- Status:
- NEW LISTING
- Beds:
- 2
- Lot size:
- 0.79 Acres
- Year built:
- 1962
- Baths:
- 2.00
- MLS#:
- 21388285
- Subdivision:
- Green Valley
ADDITIONAL INFORMATION
Location, location ! Such a charmer and an extra jumbo yard ! (.79 acre ) Fenced back yard has blackberry plants and more. Cottage in back used to be a CB room . Covered porch just off the family room is great for relaxing. This home was originally a 2 bedroom + extra large bonus room. The owner put a wall up to make a 3rd bedroom and small living room. Buyers can convert back, if desired. or the closet just outside the 3rd bedroom could be renovated to open from 3rd bedroom by new owners. This is so well priced , perfect for buyers to customize to their taste and lots of room to add on , etc. Approx ages of roof, hvac, and water heater is in agent notes. Such a great opportunity to be near the school and shopping , plus live in a quiet area with your own private back yard. In the heart of Hoover. Showings start Thursday , June 13th Better go ahead and make your appointment through Showing Time . In the case of multiple offers, plans to review Monday, June 17 by Noon.
$600,000
2468 Montauk Road Hoover, AL 35226
Open House:
Sunday, 6/23 1:00-3:00PM
- Type:
- Single Family
- Sq.Ft.:
- 3,063
- Status:
- NEW LISTING
- Beds:
- 4
- Lot size:
- 0.25 Acres
- Year built:
- 2014
- Baths:
- 3.00
- MLS#:
- 21388533
- Subdivision:
- Ross Bridge The Hamptons
ADDITIONAL INFORMATION
Welcome to your dream home! This exquisite 4 bedroom, 3 bathroom, 4 sides brick home is perfectly situated on a desirable exterior lot. Step inside to an open floor plan adorned with cathedral ceilings, creating a spacious and airy feel. The heart of the home, a large Silestone island surrounded by abundant kitchen cabinets, is perfect for gatherings and culinary adventures. The adjacent living room offers multiple windows providing tons of light and warmth from the gas brick fireplace. The main level features 2 bedrooms and 2 bathrooms for convenience and comfort. Upstairs, discover 2 additional bedrooms, a full bathroom, an open den, and an unfinished walk-in storage area brimming with potential or to be used for storage. Outside, a serene garden and a covered patio provide the perfect backdrop for outdoor relaxation. With a 2 car garage, this home offers both style and functionality. Come and fall in love with this charming home!
$600,000
401 Trace Court Hoover, AL 35244
- Type:
- Single Family
- Sq.Ft.:
- 4,932
- Status:
- NEW LISTING
- Beds:
- 4
- Lot size:
- 0.61 Acres
- Year built:
- 1990
- Baths:
- 5.00
- MLS#:
- 21388412
- Subdivision:
- Trace Crossings
ADDITIONAL INFORMATION
This beautiful corner lot home with shade trees and a backyard to roam in is just what you have been waiting for. Located in the heart of Hoover, in Willow Trace, you have all the convenience without the traffic. Hardwood floors and plantation shutters provide the extra touch of elegance to this spacious home. With a formal dining room & formal living, being used as a music room, there is plenty of spread-out room spilling into the great room, screened porch and large kitchen. All bedrooms are upstairs and the master suite features a dressing room fit for a queen. Two bedrooms share a Jack-n-Jill bath & the 4th bedroom has a private bath. The large covered deck, lower bottom deck & sunroom are perfect for family gatherings. And there is a full finished basement with a kitchenette. Enjoy ample storage space. The neighborhood pool and tennis courts are just down the street. Enjoy convenience to shopping, schools and fun. Make this house yours today.
$325,000
5448 Park Side Road Hoover, AL 35244
- Type:
- Single Family
- Sq.Ft.:
- 1,602
- Status:
- NEW LISTING
- Beds:
- 3
- Lot size:
- 0.1 Acres
- Year built:
- 2021
- Baths:
- 3.00
- MLS#:
- 21388102
- Subdivision:
- Lake Cyrus
ADDITIONAL INFORMATION
This BEAUTIFUL BRICK home is in the desirable Lake Cyrus community and is move-in ready and almost new! Step inside to LOW MAINTENANCE FLOORS and an OPEN CONCEPT plan. The windows in the den offer the NATURAL LIGHT you want and a beautiful view of the back yard. The kitchen has it all - SS appliances, granite countertops, pantry, and breakfast bar! Extend entertaining into the dining area! Upstairs the MASTER RETREAT is separated from the other bedrooms. A very spacious master bedroom with trey ceiling, two closets and a large bathroom with double sink vanity, separate tub and shower. There are two secondary bedrooms, a full bath, CONVENIENT LAUNDRY ROOM and a nook perfect for a desk or reading that complete the upstairs. The kids and/or pets will enjoy the outdoors with a FENCED, FLAT YARD! This home sits on a quiet cul de sac and has great neighborhood amenities including a pool, clubhouse, playground, tennis courts, lakes, and sidewalks. So convenient to everything!
- Type:
- Single Family
- Sq.Ft.:
- 2,882
- Status:
- NEW LISTING
- Beds:
- 5
- Lot size:
- 0.78 Acres
- Year built:
- 1977
- Baths:
- 3.00
- MLS#:
- 21388651
- Subdivision:
- Pinewood
ADDITIONAL INFORMATION
Best deal in Hoover! 5 bedrooms and 3 full baths. Home is in Hoover High School district. Sits on corner lot with a fenced backyard. Beautiful remodel. New bathrooms, light fixtures, flooring, paint. Must see to appreciate.
$429,900
225 Caliente Drive Hoover, AL 35226
- Type:
- Single Family
- Sq.Ft.:
- 2,476
- Status:
- NEW LISTING
- Beds:
- 4
- Year built:
- 1973
- Baths:
- 3.00
- MLS#:
- 21388294
- Subdivision:
- Martinwood Estates
ADDITIONAL INFORMATION
This charming Bluff Park home has so much character, and curb appeal and is located in beautiful Martinwood Estates. The home sits on a large level lot with a great backyard and adorable picket fenced area.The large family room with brick fireplace is the ideal spot for cozy gatherings. The eat -in kitchen has bay windows that over look flat backyard. The main level also features a dining room and a formal living room which is currently being served as an office. The laundry room is featured on the main level for even more convenience. Upstairs there is a master suite and bath with walk-in closet and dual vanities. Three more bedrooms and a full bath are located upstairs as well. Boasting an abundance of space for family living and entertaining, this home offers so much. This home has been well loved and maintaned. HVAC systems are serviced twice a year, Leafguard gutter covers have been installed.
$1,049,000
2708 Blackridge Lane Hoover, AL 35244
- Type:
- Single Family
- Sq.Ft.:
- 3,843
- Status:
- NEW LISTING
- Beds:
- 4
- Lot size:
- 1.6 Acres
- Year built:
- 2020
- Baths:
- 5.00
- MLS#:
- 21387877
- Subdivision:
- Blackridge
ADDITIONAL INFORMATION
LOCATION LOCATION LOCATION! Gorgeous 4 BR/4.5 BA Home is located an easy walk from Club Blackridge and the beautiful private 100-Acre Lake. This home boasts a 1.6 Acre Lot that backs up to 100+ feet of frontage on the Cahaba River. You will love the large open concept living space that boasts Living Room w/Fireplace; Dining Area; and Chef's Kitchen with a beautiful island perfect for entertaining. The Main Level also features a Study; Master Bedroom; Master Bath; a second Bedroom and private Full Bath; Powder Room; Laundry Room; and a 3-Car Garage. Upstairs is a huge Den/Family Room; two Bedrooms each with private Full Baths; and a Walk-In Attic for easy Storage. You will love having family gatherings on your covered Patio enjoying the Outdoor Fireplace and Fenced Backyard. All Blackridge Residents can enjoy the Fishing and Boating Lake, Fitness Center, Club Pool and Walking/Biking Trails. Hurry to see this treasure located in this very special Gated Community!
- Type:
- Single Family
- Sq.Ft.:
- 7,051
- Status:
- NEW LISTING
- Beds:
- 5
- Lot size:
- 0.37 Acres
- Year built:
- 2004
- Baths:
- 5.00
- MLS#:
- 21387626
- Subdivision:
- Lake Crest
ADDITIONAL INFORMATION
Welcome to this exquisite brick residence in Hoover, Alabama's prestigious Lake Crest neighborhood. This luxurious home offers five spacious bedrooms and four and a half bathrooms, with the opulent owner's suite conveniently located on the main level. The finished basement is an entertainer's dream, featuring inviting living areas, a sophisticated bar, and versatile bonus rooms. Elegant details such as premium trim, etched glass windows, and two charming fireplaces add timeless sophistication. The sunroom and office adjoining the master suite further enhance comfort and functionality. Quaint back yard makes it easy for maintenance and comfort. Rare upper and lower garage spaces, parking and storage are abundant. Modern comforts include three new AC units and a roof under ten years old. Ideal for multi-generational living, the home features large upstairs bedrooms with expansive closets and so much more! Enjoy award winning schools and a community complete with many amenities!
$465,000
2412 Chalybe Trail Hoover, AL 35226
- Type:
- Single Family
- Sq.Ft.:
- 2,725
- Status:
- Active
- Beds:
- 4
- Year built:
- 2007
- Baths:
- 3.00
- MLS#:
- 21387562
- Subdivision:
- Ross Bridge Chalybe
ADDITIONAL INFORMATION
Welcome to the wonderful neighborhood in Ross Bridge. Great Room features soaring ceilings, gleaming hardwoods, and a gas fireplace. Formal dining room, kitchen with granite countertops, and a bright, airy breakfast room. Spacious master bedroom with a large tub, separate shower, his-and-her vanities, and walk-in closet. New plantation shutters throughout the main level. New Carpet Upstairs has 3 oversized bedrooms and a full bath. Private, level, fenced backyard with a covered porch and extended patio overlooking a natural wooded setting. Fresh exterior paint, new shutters, gas connection in the kitchen, and seal coating on the main level garage floor. Enjoy the Ross Bridge lifestyle: multiple parks, sidewalks, pools, golf, dining and shopping. Showings will begin 6/9.
$1,600,000
2069 Highland Gate Way Hoover, AL 35244
- Type:
- Single Family
- Sq.Ft.:
- 5,160
- Status:
- Active
- Beds:
- 5
- Lot size:
- 1.28 Acres
- Year built:
- 2019
- Baths:
- 6.00
- MLS#:
- 21388040
- Subdivision:
- Lake Cyrus
ADDITIONAL INFORMATION
Welcome to your own private paradise at 2069 Highland Gate Way! This stunning 5-bedroom, 5.5-bathroom estate sits majestically on over 1 acre of land, leading to a park-like oasis that stretches down to a serene creek. Prepare to be dazzled by the exquisite basement, meticulously crafted and customized to perfection. With two fully equipped kitchens, a stylish bar, a pool table area, a spacious office, and a state-of-the-art theatre, every inch of this home is designed for ultimate luxury and entertainment. Step outside and discover your very own resort-style retreat, featuring a magnificent 20x36 onyx saltwater pool, complete with a soothing hot tub and a convenient tanning ledge. Whether you're lounging by the poolside or taking a refreshing dip, this is where memories are made. Inside, the living room boasts breathtaking vaulted cedar ceilings, adding a touch of rustic charm to the contemporary elegance of the space. Behind the gates in a prime location, this home offers privacy,
$500,000
625 Trumpet Circle Hoover, AL 35226
- Type:
- Single Family
- Sq.Ft.:
- 3,132
- Status:
- Active
- Beds:
- 4
- Lot size:
- 0.13 Acres
- Year built:
- 2007
- Baths:
- 3.00
- MLS#:
- 21388127
- Subdivision:
- Oakmere At Lake Crest
ADDITIONAL INFORMATION
Welcome to Low Maintenance Living in the Heart of Hoover! This home features so many high-end features, it is hard to mention them all! Welcoming, spacious foyer with 10ft ceilings leads to open concept living, dining and kitchen areas. Beautiful kitchen cabinetry, granite counters, stainless appliances plus 2 pantrys makes for perfect gatherings. Built-in bar area for extra entertainment space! Step out back to your private, fenced backyard with covered back patio and gas grill. Oversized primary bedroom features a gas fireplace & sitting area. Secondary bedrooms are set apart from the primary, providing privacy. Third floor features a 4th bedroom with large closet and access to walk-in attic storage. New Roof 2017 - Water Heater 2023 - HVAC 2016. Bamboo blinds throughout. HOA dues include lawn care, pool, walking trails, stocked lake and clubhouse. Open House Sunday, June 9th from 2:00-4:00. You won't want to miss this one!
$785,000
2306 Bellevue Court Hoover, AL 35226
- Type:
- Single Family
- Sq.Ft.:
- 4,471
- Status:
- Active
- Beds:
- 5
- Lot size:
- 0.45 Acres
- Year built:
- 2006
- Baths:
- 4.00
- MLS#:
- 21387646
- Subdivision:
- Ross Bridge Bellevue
ADDITIONAL INFORMATION
Concessions Available! Welcome to 2306 Bellevue Ct, just across the street from hole 2 at Robert Trent Jones Ross Bridge Golf Course. This luxurious home features a spacious open-concept living area, a gourmet kitchen with top-of-the-line appliances, a cozy breakfast nook, and a formal dining room. Enjoy the bonus movie entertainment room that is a great fit for a GOLF SIMULATOR. The master suite offers a luxurious en-suite bathroom with a soaking tub, separate shower, and dual vanities. Additional well-appointed bedrooms and bathrooms ensure comfort and style throughout. Situated on one of the largest lots on Bellevue Ct, the property boasts an expansive outdoor space perfect for activities and relaxation.
$299,000
2402 Richelieu Lane Hoover, AL 35216
- Type:
- Townhouse
- Sq.Ft.:
- 1,924
- Status:
- Active
- Beds:
- 3
- Lot size:
- 0.06 Acres
- Year built:
- 1988
- Baths:
- 3.00
- MLS#:
- 21387536
- Subdivision:
- Le Richelieu
ADDITIONAL INFORMATION
This great townhome in SPAIN PARK school system & UNDER $300,000 in Hoover is a must see. 3 bedroom, 2.5 bath home right off Old Rocky Ridge Road in the community of Le Richelieu. Walk into your downstairs foyer area, then up the stairs to your den with fireplace & built in bookshelf, dining room, eat in kitchen & laundry room. Main floor has tall ceilings, hardwood floors, granite countertops and cabinets in the laundry room. Go out your backdoor to you open patio & fenced in backyard. Upstairs was a large primary with a walk-in closet with custom cabinets and ensuite bathroom with double sinks. Two additional guest rooms & additional full bath. Garage has tandem parking for 2 cars & a workshop area. Main floor has new HVAC in 2023. Fabulous location!!! Minutes from HWY 459, Galleria, HWY 31 for shopping & dining. Award winning Hoover schools.
- Type:
- Townhouse
- Sq.Ft.:
- 3,107
- Status:
- Active
- Beds:
- 3
- Year built:
- 2022
- Baths:
- 4.00
- MLS#:
- 21386595
- Subdivision:
- The Preserve
ADDITIONAL INFORMATION
Stunning, city-like townhome in prime Hoover location. Sophisticated finishes throughout including hardwood floors, decorative tile floors, and a large open floor plan makes entertaining easy. The primary suite includes a spacious bedroom with beautifully appointed master en-suite with double sinks and a walk-in shower. Upstairs has two guest bedrooms, family room/den, and a full bathroom. The finished basement offers great space for an in-home theatre or flex space and a full bath. Just a minute's walk to the neighborhood town hall, pool, and restaurants. Give us a call today for more information or to schedule a showing.
$1,050,000
1119 Hardwood Cove Road Hoover, AL 35242
- Type:
- Single Family
- Sq.Ft.:
- 6,677
- Status:
- Active
- Beds:
- 6
- Lot size:
- 0.63 Acres
- Year built:
- 2006
- Baths:
- 5.00
- MLS#:
- 21387880
- Subdivision:
- Greystone
ADDITIONAL INFORMATION
Welcome home to 1119 Hardwood Cove. Your Beautiful Estate sits conveniently in the desirable Greystone Community. Grab the kids and make the 4 minute walk to the Community Pool Complex where you will relax and make lifetime friends. Step inside and enjoy all the natural light that flows through the almost 6,700 square feet of incredible living space. The ML features the Master Suite, Greatroom, Hearth Room, Office & Laundry. Upstairs you will find 4 Giant Bedrooms connected by 2 separate Spacious Jack & Jill Bathrooms. The Private 6th Bedroom also has access to the 3rd floor walk-up attic that can be finished out to your liking. The Lower Level boasts a Gigantic Den, 2nd Kitchen, Theater Room, Full Bath, Storage Room & Enormous 3+ Truck Garage. Step Outside on the Entertainer's Deck that is perfect for hosting neighbors and family over for the big game or simply watching the kids / pups run free in the Fenced in Backyard. Call your favorite Realtor today to set up your Private showing
$615,000
4491 Tuckahoe Lane Hoover, AL 35226
- Type:
- Single Family
- Sq.Ft.:
- 2,794
- Status:
- Active
- Beds:
- 5
- Lot size:
- 0.13 Acres
- Year built:
- 2016
- Baths:
- 3.00
- MLS#:
- 21388073
- Subdivision:
- Ross Bridge The Hamptons
ADDITIONAL INFORMATION
MOTIVATED SELLER...Welcome to a stunning 5 bedroom, 3 bathroom corner lot home in the heart of The Hamptons of Ross Bridge! Step into the inviting living room featuring a charming brick accent wall & cozy gas fireplace. The oversized kitchen island is a chef's dream, perfect for gatherings. The main level boasts 2 bedrooms, one being used as a versatile office with French doors, & a 2nd full bathroom. The primary ensuite offers a tranquil retreat with separate vanities, a soaking tub, walk-in shower, & a spacious closet. Upstairs, find 3 additional bedrooms, a loft area perfect for gaming, & another full bathroom. The backyard oasis features a covered porch, large fenced-in yard, extended patio & a firepit, ideal for outdoor entertaining. With a 2 car garage & an extra garage for a golf cart or smaller vehicle, there's plenty of space for all your needs. Enjoy nearby amenities like the community pool & wiffle ball field. This home truly captures the charm & elegance of The Hamptons!
$1,449,900
916 Livvy Lane Hoover, AL 35244
- Type:
- Single Family
- Sq.Ft.:
- 5,582
- Status:
- Active
- Beds:
- 6
- Lot size:
- 1.1 Acres
- Year built:
- 2023
- Baths:
- 7.00
- MLS#:
- 21388075
- Subdivision:
- Blackridge The Landing
ADDITIONAL INFORMATION
Welcome to The Keystone, seamlessly blending modern design w/ easy living & a spacious layout. Step inside to be greeted by soaring ceilings, a bank of windows, & an open-concept design that opens up to the outdoors for indoor/outdoor living. The connoisseur kitchen offers black stainless appliances, spacious island w/quartz countertops, & large pantry. The main level features a master suite complete with a spa-like ensuite bathroom boasting dual vanities & oversized walk-in shower. There is also a 2nd bedroom/full bathroom on the main along w/a guest bath. Upstairs has 3 large bedrooms, 2 full baths & kids den/man cave. Downstairs in the amazing finished basement there is a full in-law suite w/1 bedroom, 2 full baths, kitchen, den & its own entrance along w/storm room. This amazing community of Blackridge offers a stocked, boating lake, beach, zero entry pool, clubhouse, gym, amphitheater, pickle ball courts all conveniently located near interstates, shopping, & amazing schools!
$650,000
1506 Albert Road Hoover, AL 35244
- Type:
- Single Family
- Sq.Ft.:
- 3,347
- Status:
- Active
- Beds:
- 5
- Lot size:
- 0.2 Acres
- Year built:
- 2024
- Baths:
- 4.00
- MLS#:
- 21388015
- Subdivision:
- Bradbury At Blackridge
ADDITIONAL INFORMATION
An inviting 2-story foyer with 5 bedrooms and 4 baths- The Clairmont Home plan is sure to WOW! Walls of windows throughout the spacious 11ft open living/dining and kitchen area! The main level features the grand primary suite with an additional bedroom and bath on the main level and a flex area perfect for an office/additional play area or sitting room! Upstairs features 3 additional bedroom and 2 baths and a HUGE den area. 3 car garage perfect for your golf cart or workout area! Bradbury is Hoover's fastest growing community with a state of the art amenity center, pickleball courts, RESORT-STYLE pool, wiffle ball field, &playground. Come visit us today and see why so many people call Bradbury "HOME!"

Hoover Real Estate
The median home value in Hoover, AL is $430,394. This is higher than the county median home value of $124,900. The national median home value is $219,700. The average price of homes sold in Hoover, AL is $430,394. Approximately 62.84% of Hoover homes are owned, compared to 29.02% rented, while 8.14% are vacant. Hoover real estate listings include condos, townhomes, and single family homes for sale. Commercial properties are also available. If you see a property you’re interested in, contact a Hoover real estate agent to arrange a tour today!
Hoover, Alabama has a population of 84,150. Hoover is more family-centric than the surrounding county with 36.95% of the households containing married families with children. The county average for households married with children is 26.39%.
The median household income in Hoover, Alabama is $81,038. The median household income for the surrounding county is $49,321 compared to the national median of $57,652. The median age of people living in Hoover is 37.9 years.
Hoover Weather
The average high temperature in July is 89.9 degrees, with an average low temperature in January of 32.1 degrees. The average rainfall is approximately 55.7 inches per year, with 1.4 inches of snow per year.
