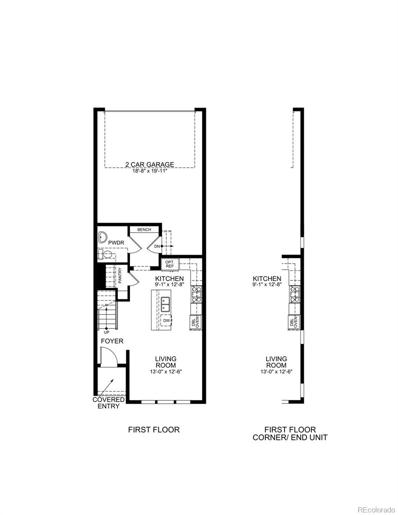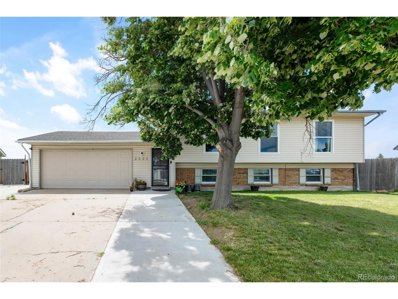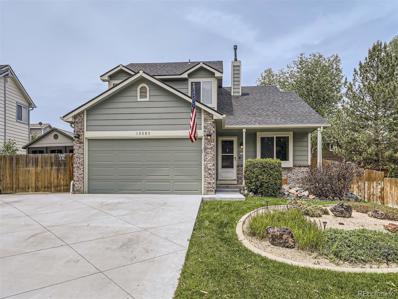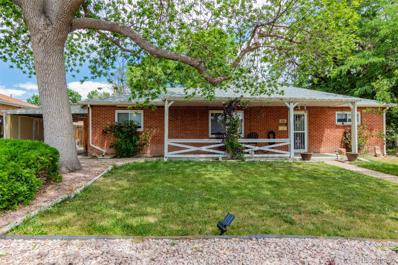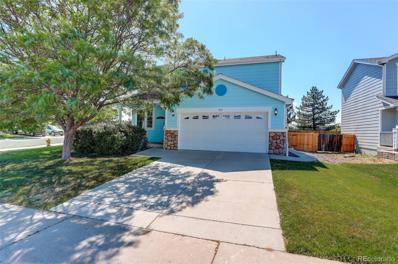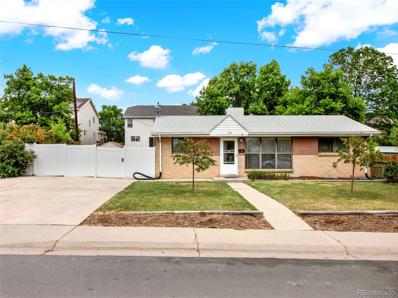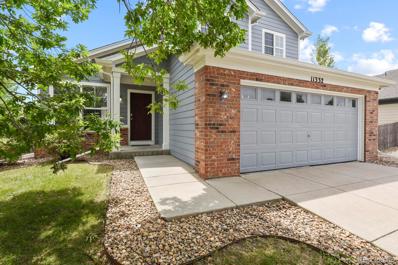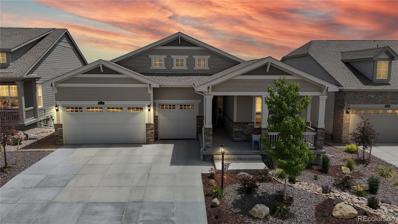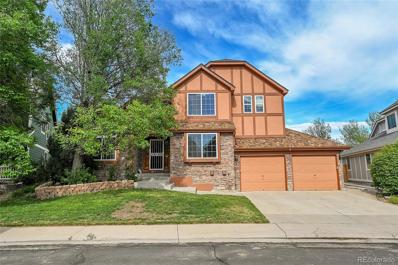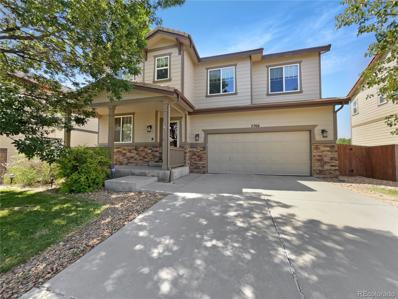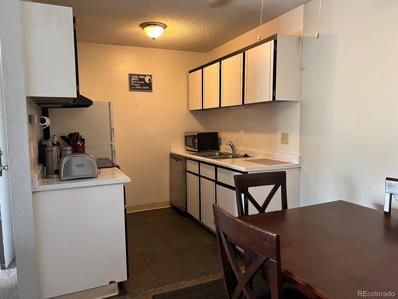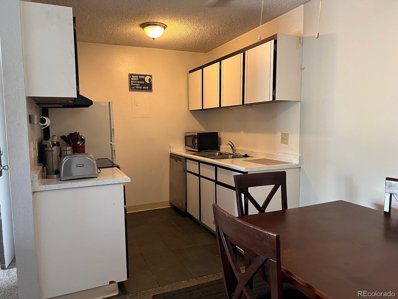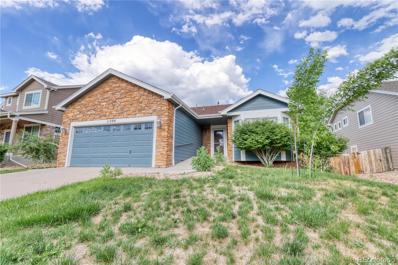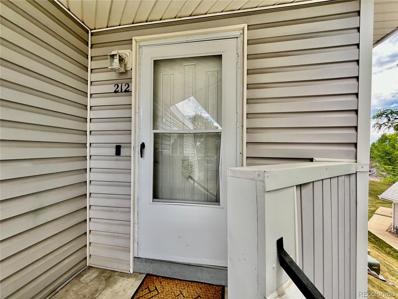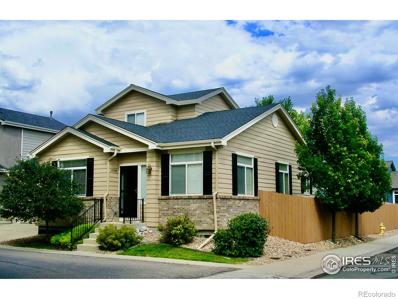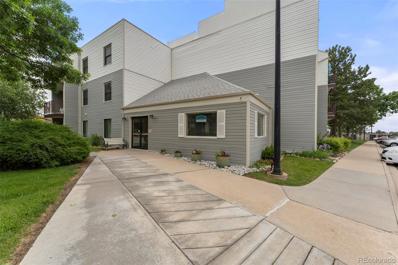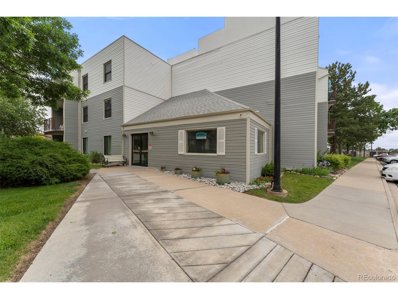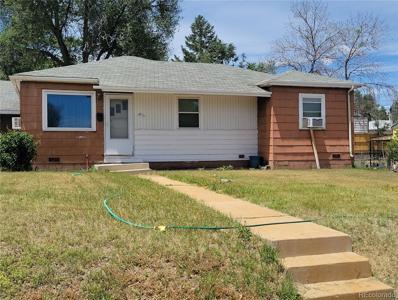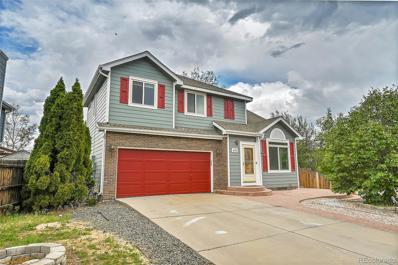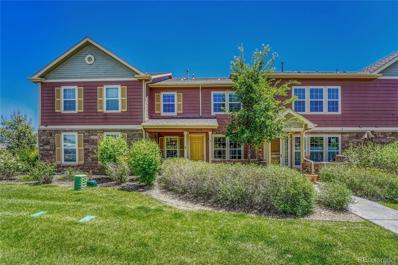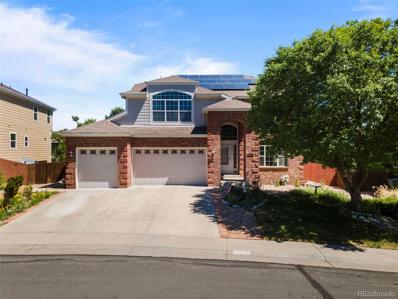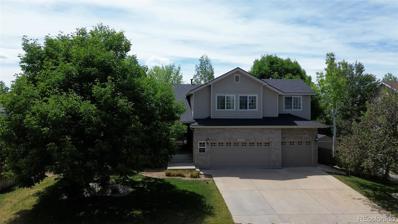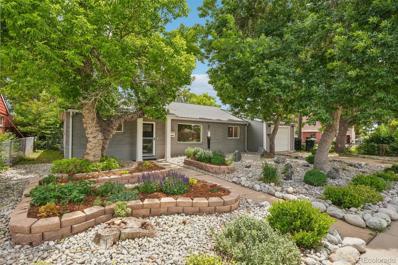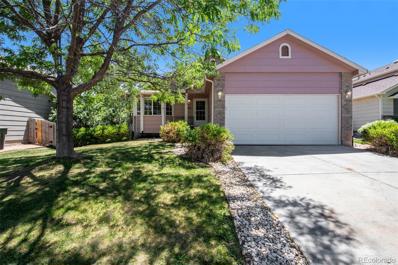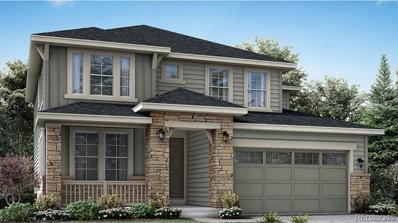Thornton CO Homes for Sale
$549,949
2959 E 103rd Thornton, CO 80229
- Type:
- Townhouse
- Sq.Ft.:
- 1,576
- Status:
- NEW LISTING
- Beds:
- 3
- Lot size:
- 0.04 Acres
- Year built:
- 2024
- Baths:
- 3.00
- MLS#:
- 1656576
- Subdivision:
- Arras Park
ADDITIONAL INFORMATION
Brand new townhome from the Arras Park Parkway Collection! A townhome that’s all-party downstairs and all quiet upstairs with open living on one level and cozy bedrooms all on another. This townhome is 1,576 sq. ft. finished above ground and has 3 bedrooms, 2.5 bathrooms, a 2-car garage, a covered entry, and desirable corner unit. Still time select all your own design finishes and options. Designer finishes to choose from, luxury vinyl plank flooring, flat panel cabinetry with soft-close doors and drawers throughout the home, quartz countertops, and gas appliances. All homes proudly come with Energy Star Rated!
$499,000
2322 E 96th Way Thornton, CO 80229
- Type:
- Other
- Sq.Ft.:
- 1,908
- Status:
- NEW LISTING
- Beds:
- 4
- Lot size:
- 0.34 Acres
- Year built:
- 1974
- Baths:
- 2.00
- MLS#:
- 5248016
- Subdivision:
- York Highlands
ADDITIONAL INFORMATION
You will NOT want to miss this bi-level home on a 1/3 of an acre lot boasting tons of upgrades in the York Highlands neighborhood. Offering a semi-open concept main level including living room and kitchen offering newer stainless steel appliances and an eat-in kitchen area. The main level hosts two bedrooms and has a full bath with a large soaking tub that is perfect for unwinding at the end of a long day. The lower level has a large living space with a wood burning fireplace, ideal for movie nights plus lots of storage. There are two more bedrooms on the lower level perfect for guests or as the ideal work from home office and an additional full bath and laundry area. You can get peace of mind knowing the home has newer windows throughout, a new water heater, newer A/C and newer furnace, and smart thermostat. Walking distance from Yorkborough Park and right across from Community Park making it easy to enjoy the Thornton City Pool and Community Center all summer long. Just minutes from multiple shopping and dining options at Thornton Town Center and Northglenn Marketplace. Easy access to I-25, Commute to Downtown Denver and DTC is under 25 minutes. Call today to make this home yours so you can start enjoying all that this location has to offer!
- Type:
- Single Family
- Sq.Ft.:
- 1,626
- Status:
- NEW LISTING
- Beds:
- 5
- Lot size:
- 0.14 Acres
- Year built:
- 1996
- Baths:
- 3.00
- MLS#:
- 3472506
- Subdivision:
- Concord
ADDITIONAL INFORMATION
This 1626 square foot single family home with an additional 415 square feet in the basement is beautiful. It has 5 possible bedrooms and 2.5 bathrooms. The kitchen has tile countertops, newer appliances and gorgeous refinished laminate floors throughout the main level. Upstairs has four bedrooms! The master bedroom has its own completely remodeled three-quarter bath and there is also a full bath upstairs. The basement is partially finished with a bedroom. Also in the basement is the laundry room and a built in wine closet. Out back there is a low maintenance covered cement slab for patio furniture and your barbecue grill. The large backyard has mature landscaping and is perfect for outdoor entertaining. Also on the side of the house behind a gate there is a concrete pad for RV parking that has water, sewer, and electrical hook ups! This home is in a great location and is close to schools, shopping and restaurants. Very well maintained home with new roof, new concrete driveway, new high efficiency furnace with Remi Halo system that kills all bacteria! Set up your showing today, this home will go quick.
$425,000
1431 Ash Court Thornton, CO 80229
- Type:
- Single Family
- Sq.Ft.:
- 1,130
- Status:
- NEW LISTING
- Beds:
- 3
- Lot size:
- 0.17 Acres
- Year built:
- 1954
- Baths:
- 2.00
- MLS#:
- 6759686
- Subdivision:
- Thornton
ADDITIONAL INFORMATION
Welcome to this charming 3 bedroom and 2 bathroom home in Thornton, where your dream home awaits! This charming ranch-style home features 3 bedrooms and 2 bathrooms, offering an ideal blend of comfort and style. Step into the large living room that seamlessly flows into an eat-in kitchen, boasting stainless steel appliances, sleek countertops, a tile backsplash, recessed lighting, and cabinetry with crown molding. The luxurious primary bedroom includes its own half bathroom for added comfort, while two additional bedrooms and a full bathroom are located on the other side of the home, ensuring privacy for all. Neutral paint and tasteful flooring—tile and plush carpet in all the right places—create an inviting atmosphere throughout. Transitioning outdoors, the spacious backyard with a covered patio is perfect for relaxing or enjoying BBQs, and the storage shed provides extra storage space. New sewer line installed in 2021! Conveniently located near schools, shopping, restaurants, and major highways, this home offers everything you need. Don’t miss the chance to make this beautiful house your new home!
- Type:
- Single Family
- Sq.Ft.:
- 1,990
- Status:
- NEW LISTING
- Beds:
- 4
- Lot size:
- 0.18 Acres
- Year built:
- 1999
- Baths:
- 3.00
- MLS#:
- 5291149
- Subdivision:
- Brandon Place Filing 1
ADDITIONAL INFORMATION
WELCOME HOME! 2864 Square feet, 4 bedrooms, 3 bathrooms and an unfinished basement located in a quiet community and low HOA. The perfect property to add your own cosmetic updates and have the home of your dreams. Open floor plan with eat in kitchen. Upstairs you will find your expansive primary suite, with full bath and large walk in closet. 3 additional bedrooms and full guest bath. Don’t be fooled, the value of this home is incredible. Fully paid solar system, water softener, tankless water heater, new furnace and central A/C 2019, full sprinkler system and gutter helmets so you will never need to clean the gutters again. Step outside to the expansive yard, with covered patio ideal for entertaining. Mature trees + beautiful landscaping = Colorado at it’s best. LOCATION is key! Community recreation center nearby that includes indoor pools and waterslides The recently built Thornton Premium outlets are a short drive away. Walking distance to Brandon Place Park and playground. Shopping, dining, and schools all within a short distance. Easy access to I-25 and I-76. Don't miss this opportunity to make this amazing property your new home.
$399,900
9191 Aspen Drive Thornton, CO 80229
- Type:
- Single Family
- Sq.Ft.:
- 960
- Status:
- NEW LISTING
- Beds:
- 3
- Lot size:
- 0.17 Acres
- Year built:
- 1960
- Baths:
- 1.00
- MLS#:
- 2369113
- Subdivision:
- Thornton Valley East
ADDITIONAL INFORMATION
Discover this delightful 3 bedroom, 1 full bathroom brick ranch home in Thornton. Enjoy a well-maintained front and backyard equipped with a sprinkler system. The spacious backyard is perfect for barbecues and get-togethers. Inside, you'll find beautiful hardwood floors and brand new appliances. The property also boasts a large driveway. Head downstairs to the expansive basement which offers a versatile open space, ideal for creating your own personal retreat. New carpet installed in the basement. Parks, schools, & Light-rail are all nearby! No HOA. Priced to get attention! Don't miss out on the opportunity of purchasing this remarkably enticing home!
- Type:
- Single Family
- Sq.Ft.:
- 1,457
- Status:
- NEW LISTING
- Beds:
- 3
- Lot size:
- 0.1 Acres
- Year built:
- 2004
- Baths:
- 3.00
- MLS#:
- 6493739
- Subdivision:
- Skylake Ranch
ADDITIONAL INFORMATION
This beautifully updated 3-bedroom, 3-bathroom house is located in the highly sought-after Skylake Ranch subdivision.There is nothing for you to do—just move in. Freshly updated throughout, this home features granite countertops, brand new appliances, new interior paint, newer exterior paint, and new light fixtures, giving it a modern and inviting feel.The spacious living room boasts vaulted ceilings and a cozy fireplace, perfect for relaxing or entertaining. The primary bedroom also features vaulted ceilings, adding to the airy and open ambiance, along with two walk-in closets. Enjoy newer laminate flooring and newer carpet throughout the home, brand new blinds.The property includes a large, fenced backyard, ideal for outdoor activities and gatherings, with a sprinkler system in both the front and back yards. With a 2-car garage, you'll have plenty of space for parking and storage. This clean, move-in ready home offers the perfect blend of comfort and style. Don't miss out on this fantastic opportunity to own the most affordable home in Skylake Ranch!
- Type:
- Single Family
- Sq.Ft.:
- 2,723
- Status:
- NEW LISTING
- Beds:
- 4
- Lot size:
- 0.17 Acres
- Year built:
- 2021
- Baths:
- 3.00
- MLS#:
- 3880355
- Subdivision:
- Heritage Todd Creek
ADDITIONAL INFORMATION
This sprawling golf course ranch style home is located in Heritage Todd Creek, a 55+ gated, active adult community in Thornton, Colorado. The home has a basement walkout level which opens on to the 8th Fairway at top rated Heritage Todd Creek Golf Club. Enjoy the west facing front porch with channel mountain views and vibrant Rocky Mountain sunsets across a well maintained open space. The well designed xeriscape front yard merges with the upgraded brick paver entertainment area across the back of the home for cool afternoon BBQ’s. The "Redford" floor plan includes 4-bedrooms, 3-bathroom and offers an ideal blend of comfort, convenience, and elegance. The separated bedroom layout with 2 up front and a full bath between is designed to have a private living environment. The design includes a perfect spot to create a doorway in the hall for complete separation. The over 1,200 sq ft, full open, walk out basement leaves plenty of room for more extended family privacy. This residence is move-in ready and meticulously maintained. Step inside to an inviting open-concept living area highlighted by warm floors and an abundance of natural light. The updated kitchen features modern appliances, ample counter space, and a center island, making it perfect for culinary creations and hosting gatherings. Retreat to the main suite with its spacious walk-in closet and a private en-suite bathroom, offering a relaxing double, separate shower. The attached 3-car garage provides convenience and ample storage space with high ceilings. As part of this welcoming community, you'll have access to a range of amenities, including a sparkling pool outside and inside, a state-of-the-art fitness center, and nearby walking trails. The neighborhood is pet-friendly, featuring well-maintained parks and green spaces. Easy access to major highways makes commuting a breeze, and you're also close to parks and recreational opportunities for your enjoyment. Come to the garage sale June 7&8 from 8-2
- Type:
- Single Family
- Sq.Ft.:
- 2,766
- Status:
- NEW LISTING
- Beds:
- 3
- Lot size:
- 0.16 Acres
- Year built:
- 1993
- Baths:
- 3.00
- MLS#:
- 5897576
- Subdivision:
- Signal Creek
ADDITIONAL INFORMATION
This home sounds like a dream! The layout seems perfect for both relaxation and entertainment. The combination of the open floor plan, natural light, and original hardwood floors creates a welcoming atmosphere. Having an office on the main floor with access to a full bathroom is incredibly convenient for those who work from home or need a private space. And the Jack-n-Jill bathroom for the additional bedrooms is a thoughtful touch for families or guests. The primary bedroom suite sounds luxurious with its walk-in closet and spacious bathroom. And having the option to finish the basement offers even more potential for customization to fit the buyers' needs. The three-car tandem garage is a fantastic feature, providing ample space for vehicles and possibly a workshop or hobby area. And I'm sure the quiet cul-de-sac location adds to the appeal, providing a peaceful retreat while still being close to necessary amenities. Overall, it seems like this home offers a perfect balance of comfort, functionality, and potential for personalization. Your new home has the added convenience of being near Tarver elementary school. Your buyers are sure to be thrilled with their new home in the Signal Creek community!
Open House:
Saturday, 6/15 8:00-7:30PM
- Type:
- Single Family
- Sq.Ft.:
- 2,608
- Status:
- NEW LISTING
- Beds:
- 5
- Lot size:
- 0.16 Acres
- Year built:
- 2009
- Baths:
- 4.00
- MLS#:
- 9981430
- Subdivision:
- The Villages At Riverdale
ADDITIONAL INFORMATION
Welcome to your future dream home, where comfort and style come together to create an unparalleled living experience. The primary bathroom offers a luxurious oasis with a separate tub and shower, providing the perfect balance between relaxation and practicality. Double sinks ensure ample space for daily routines, adding to the convenience and comfort of the space. The kitchen serves as the heart of this elegant home, boasting premium stainless steel appliances that elevate meal preparation to a delightful and stress-free experience. The addition of a kitchen island enhances functionality by providing extra counter space for food preparation and serving as a central gathering point for entertaining. Outside, the property offers a generous fenced-in backyard that provides both privacy and space for various outdoor activities such as gardening, outdoor dining, or simply enjoying the beauty of nature. A well-maintained patio adds to the charm, offering a perfect spot for relaxation where you can lounge, dine al fresco, or bask in the sunlight. Discover a lifestyle of comfort, convenience, and luxury in this tastefully designed home. With its upscale amenities and thoughtful features, this property is ready to become your very own home sweet home. Don't miss the opportunity to start living your dream in this exceptional residence!
- Type:
- Condo
- Sq.Ft.:
- 606
- Status:
- NEW LISTING
- Beds:
- 1
- Lot size:
- 0.01 Acres
- Year built:
- 1973
- Baths:
- 1.00
- MLS#:
- 9818340
- Subdivision:
- Viewpoint Condominiums
ADDITIONAL INFORMATION
Experience the perfect blend of comfort and convenience in this charming 1 bedroom, 1 bathroom condo located in the vibrant community of Thornton. This inviting residence features an open floor plan that maximizes space and natural light, creating a warm and welcoming atmosphere. Step out onto your private balcony to enjoy your morning coffee or unwind after a long day while taking in the fresh air. As part of a well-maintained community, you'll have access to fantastic amenities, including a sparkling community pool, perfect for relaxing or staying active during the warmer months. Conveniently located near shopping, dining, and recreational opportunities, this condo provides easy access to everything you need. Don't miss the chance to make this delightful condo your new home or investment opportunity!
- Type:
- Other
- Sq.Ft.:
- 606
- Status:
- NEW LISTING
- Beds:
- 1
- Lot size:
- 0.01 Acres
- Year built:
- 1973
- Baths:
- 1.00
- MLS#:
- 9818340
- Subdivision:
- Viewpoint Condominiums
ADDITIONAL INFORMATION
Experience the perfect blend of comfort and convenience in this charming 1 bedroom, 1 bathroom condo located in the vibrant community of Thornton. This inviting residence features an open floor plan that maximizes space and natural light, creating a warm and welcoming atmosphere. Step out onto your private balcony to enjoy your morning coffee or unwind after a long day while taking in the fresh air. As part of a well-maintained community, you'll have access to fantastic amenities, including a sparkling community pool, perfect for relaxing or staying active during the warmer months. Conveniently located near shopping, dining, and recreational opportunities, this condo provides easy access to everything you need. Don't miss the chance to make this delightful condo your new home or investment opportunity!
- Type:
- Single Family
- Sq.Ft.:
- 1,684
- Status:
- NEW LISTING
- Beds:
- 3
- Lot size:
- 0.14 Acres
- Year built:
- 2005
- Baths:
- 2.00
- MLS#:
- 7544688
- Subdivision:
- Skylake Ranch
ADDITIONAL INFORMATION
Welcome to your beautiful 3 bedroom 2 bathroom ranch located in coveted Sky Ranch community! As you walk in through the front door, you are greeted by a spacious living room with vaulted ceilings shining natural sunlight. Your home features a formal dining room perfect for hosting a dinner party. The back of the home has an open concept kitchen that connects with the family room. Sit on your patio to enjoy Colorado's beautiful sunshine and ample space to barbeque. The unfinished basement is open for creating a basement of your dreams.
- Type:
- Condo
- Sq.Ft.:
- 870
- Status:
- NEW LISTING
- Beds:
- 2
- Lot size:
- 0.1 Acres
- Year built:
- 1983
- Baths:
- 2.00
- MLS#:
- 9083170
- Subdivision:
- Star Point Condominiums
ADDITIONAL INFORMATION
Welcome to the Star Point Condominiums, a perfectly situated community within the Denver-metro area. This 2-bedroom/1.5-bathroom property is the largest available floorplan and contains an exceptional layout at a reasonable price. Close proximity to I-25 and the Boulder corridor via US-36, restaurants, entertainment, public transportation, and so much more. Vaulted ceilings in the primary bedroom which is flooded in natural light and features a mezzanine and deep closets. The second bedroom boasts a private, west-facing balcony with mountain views. Recently upgraded HVAC systems, tile flooring, central AC, washer & dryer included! This home is ready for tasteful upgrades and to be made YOURS! Seize the possibilities and schedule a showing today. Sold As-Is.
- Type:
- Single Family
- Sq.Ft.:
- 2,447
- Status:
- NEW LISTING
- Beds:
- 4
- Lot size:
- 0.08 Acres
- Year built:
- 1999
- Baths:
- 4.00
- MLS#:
- IR1011636
- Subdivision:
- Hunters Chase
ADDITIONAL INFORMATION
Delight in this extraordinary home! It is pristine and stylishly updated: the main floor features beautiful white oak engineered wood floors, high ceilings, contemporary light fixtures and ceiling fans. Cheery kitchen with newer stainless appliances with patio door leading to a spacious deck that is perfect to enjoy the peaceful neighborhood. Adjacent to the kitchen a separate dining room has built in pantry closet for additional storage. Retreat to the spacious main floor primary suite where you can wake up to the beautiful tree outside your new windows! Private ensuite bath & large walk in closet w/ sliding barn door and white oak floors add to the contemporary comforts! The perfect office or (2nd bedroom) and 3/4 hall bath complete the main floor living space. This unique floor plan offers flexibility, with each floor offering a bedroom , bathroom and living space. The mostly finished basement has a wonderful entertainment room and a large conforming bedroom with 2 huge walk in closets. Full laundry, newer furnace, humidifier, A/C & water heater are in the ample utility room. The second floor has a loft, bathroom and bedroom. There is lots of storage in both house and 2 car garage. Low maintenance yard offers privacy with ease. Centrally located just off 104th Ave. There is easy access to US 36 and Hwy -25. Enjoy great local shopping, recreation and dining. Large Neighborhood park just a block away is a perfect respite for people and pets!
- Type:
- Condo
- Sq.Ft.:
- 785
- Status:
- NEW LISTING
- Beds:
- 2
- Year built:
- 1985
- Baths:
- 1.00
- MLS#:
- 7025151
- Subdivision:
- Snow Cap Ridge Condominiums
ADDITIONAL INFORMATION
55+ age resticted Community. Mint condition Condo for a Seniors on the second floor of the 3 story building. Large elevator and wide stair case interior access, secure entrance. Remodeled: new kitchen cabinets, new granite countertop, new tile mosaic backsplash, new Sink & faucet & disposal, new over the range microwave, new flooring, new paint. All appliances included. For investors: according to HOA governing documents Only individual investor who is 55 and older can purchase this unit and rent out to 55 and older tenant.
- Type:
- Other
- Sq.Ft.:
- 785
- Status:
- NEW LISTING
- Beds:
- 2
- Year built:
- 1985
- Baths:
- 1.00
- MLS#:
- 7025151
- Subdivision:
- Snow Cap Ridge Condominiums
ADDITIONAL INFORMATION
55+ age resticted Community. Mint condition Condo for a Seniors on the second floor of the 3 story building. Large elevator and wide stair case interior access, secure entrance. Remodeled: new kitchen cabinets, new granite countertop, new tile mosaic backsplash, new Sink & faucet & disposal, new over the range microwave, new flooring, new paint. All appliances included. For investors: according to HOA governing documents Only individual investor who is 55 and older can purchase this unit and rent out to 55 and older tenant.
$385,000
8971 Utah Court Thornton, CO 80229
- Type:
- Single Family
- Sq.Ft.:
- 1,467
- Status:
- NEW LISTING
- Beds:
- 3
- Lot size:
- 0.15 Acres
- Year built:
- 1955
- Baths:
- 1.00
- MLS#:
- 9147566
- Subdivision:
- Thornton
ADDITIONAL INFORMATION
Seeking a project to unleash your creativity and investment savvy? Look no further than this sold as-is, fixer-upper gem! This charming fixer-upper nestled in a quiet neighborhood offers a blank canvas for your creative vision. Perfect for the handy homeowner or savvy investor, this property promises endless potential and a chance to bring your renovation dreams to life. This home presents a fantastic opportunity to customize and transform every corner to your liking. Whether you're dreaming of an open-concept living space, a gourmet kitchen, or a serene oasis in the backyard, the possibilities are endless. While this property is being sold as-is, its desirable location make it a diamond in the rough waiting to be polished. With some imagination, you can unlock its true value and create a space that reflects your unique style and personality. Don't miss out on this incredible opportunity to turn this fixer-upper into your dream home or a lucrative investment. Schedule a viewing today and let your imagination run wild with the endless possibilities that await!
- Type:
- Single Family
- Sq.Ft.:
- 2,787
- Status:
- NEW LISTING
- Beds:
- 4
- Lot size:
- 0.15 Acres
- Year built:
- 1992
- Baths:
- 4.00
- MLS#:
- 2989169
- Subdivision:
- Park Village
ADDITIONAL INFORMATION
Welcome to the home of your dreams! This home has everything you need from the 4 bedroom to the spacious bonus room beautiful kitchen, finished basement with wet bar next to the large living room. Need somewhere to have a party/ cookout, the backyard has plenty of space for such occasions.
Open House:
Saturday, 6/15 11:00-2:00PM
- Type:
- Townhouse
- Sq.Ft.:
- 1,472
- Status:
- Active
- Beds:
- 2
- Lot size:
- 0.03 Acres
- Year built:
- 2014
- Baths:
- 3.00
- MLS#:
- 9425204
- Subdivision:
- Ash Meadows
ADDITIONAL INFORMATION
Beautiful landscaping leads you into this quiet, 2-story townhome in lovely Ash Meadows. The open living/kitchen/dining feels modern and highlights include granite counters, an expansive breakfast bar, 42 inch upper cabinets, full tile backsplash, stainless appliances, pantry, a large/deep storage closet and contemporary flooring. Up the stairs to a ginormous loft area...perfect for a home theatre, pull-out sofa for guest overflow, the nicest office you could envision or just luxurious lounging. Laundry area is conveniently located in a hallway nook with double-door access. The ensuite is roomy and features a 3/4 bath, double-vanity and a nice, walk-in closet. An additional guest bedroom and a full hall-bath gives guests privacy and adds versatility. The 2-car attached garage keeps your cars protected from weather events and the abundant attached wood shelving adds lots of important storage. And just in time for summer...central air conditioning! Lots of outdoor activities nearby, there's a walking trail that connects to Sage Meadow Park with Pond and Playground or head over to Riverdale Golf Course for the afternoon or take a short drive to Barr Lake State Park. Plenty of shopping and restaurants nearby, too and an easy commute to Denver, Boulder or Brighton. You May Be Home.
$815,000
1395 E 100th Lane Thornton, CO 80229
- Type:
- Single Family
- Sq.Ft.:
- 3,204
- Status:
- Active
- Beds:
- 5
- Lot size:
- 0.21 Acres
- Year built:
- 2012
- Baths:
- 5.00
- MLS#:
- 7929844
- Subdivision:
- Lambertson Lakes
ADDITIONAL INFORMATION
Welcome to Your Dream Home in Lambertson Lakes! Step into this stunning 5-bedroom, 4.5-bathroom in the sought-after Lambertson Lakes Community! Enjoy a sun-drenched open-concept living and dining area, a luxurious primary suite with a spa-like 5-piece bathroom. This home features an spacious backyard, a charming balcony, and a finished basement perfect for family fun or entertaining. Stay comfortable year-round with two AC units and save on energy costs with transferable solar panels. Conveniently located near schools, scenic parks, shopping centers, and dining options, with easy access to major highways for a quick commute to Denver. Nearby Don’t miss your chance to call this beautiful house your home.
- Type:
- Single Family
- Sq.Ft.:
- 3,706
- Status:
- Active
- Beds:
- 4
- Lot size:
- 0.28 Acres
- Year built:
- 2003
- Baths:
- 4.00
- MLS#:
- 6410983
- Subdivision:
- Quail Valley
ADDITIONAL INFORMATION
Welcome to 14921 Gaylord St, a stunning residence nestled in the heart of Thornton, CO. This meticulously maintained home offers a perfect blend of comfort, elegance, and functionality. As you step inside, you're greeted with an open floor plan seamlessly connecting the living, dining, and kitchen areas, creating an ideal layout for both everyday living and entertaining. The gourmet kitchen is a chef's dream, featuring granite countertops, premium stainless steel appliances, and ample cabinet space. Whether you're whipping up a quick breakfast or preparing a gourmet dinner, this kitchen is sure to inspire your culinary creativity. Outside, the expansive backyard is perfect for outdoor enjoyment and relaxation. Located in a desirable neighborhood with easy access to parks, schools, shopping, dining, and major highways, this home offers the perfect combination of convenience and serenity.
$450,000
9220 Hoffman Way Thornton, CO 80229
- Type:
- Single Family
- Sq.Ft.:
- 1,722
- Status:
- Active
- Beds:
- 3
- Lot size:
- 0.2 Acres
- Year built:
- 1955
- Baths:
- 2.00
- MLS#:
- 5673234
- Subdivision:
- Thornton
ADDITIONAL INFORMATION
Welcome to this beautifully updated home in the heart of Thornton! ROOF JUST REPLACED. NO HOA and BIG LOT. This residence combines modern elegance with a warm and welcoming atmosphere. The front yard features gorgeous landscaping with native plants and mature trees, creating an inviting first impression. As you enter, the front living room greets you with a large window that floods the space with abundant natural light, making it perfect for relaxing or entertaining. The fully updated kitchen is a chef's dream, showcasing stunning quartz countertops, stainless steel appliances, and open shelving that adds both style and functionality. Just off the kitchen, you'll find the laundry area, which conveniently leads into the family room. This space offers direct access to the patio, making indoor-outdoor living a breeze. The home boasts a huge primary bedroom with a private en-suite bath, providing a serene retreat at the end of the day. Additionally, there are two more spacious bedrooms and a full bathroom, perfect for family or guests. An attached two-car tandem garage provides ample parking and storage space. The large backyard is a true oasis, featuring a sprawling lawn, more mature trees, and a designated garden space. A shed in the backyard offers additional storage for all your outdoor needs. Located just minutes away from shopping, dining, and parks, this home offers both convenience and tranquility. Don’t miss the chance to make this beautifully updated home in Thornton yours—schedule a showing today!
$535,000
2680 E 94th Drive Thornton, CO 80229
- Type:
- Single Family
- Sq.Ft.:
- 2,109
- Status:
- Active
- Beds:
- 4
- Lot size:
- 0.14 Acres
- Year built:
- 2002
- Baths:
- 3.00
- MLS#:
- 4497615
- Subdivision:
- Parkwood
ADDITIONAL INFORMATION
This welcoming 4-bedroom, 3-bathroom home boasts a spacious 2-car garage and is nestled in a tranquil neighborhood. Backing up to a green belt and connected to open space this home offers the perfect blend of serenity and convenience. Situated close to a load of amenities the brand-new Thornton rec Center going in. You are also close to Thornton Water Park, a skate park, baseball fields, tennis courts, restaurants and trails. This home is ideal for family fun and outdoor adventures. A quick drive to I-25 ensures easy access to Denver and DIA. Now for the home! As you enter, you'll be greeted by open floor plan that offers space and warmth. This is a great setup for multifamily living too! The kitchen offers stainless steel appliances. You will have abundant cabinetry and a sunny breakfast nook framed by bay windows, entertainers dream. The kitchen seamlessly flows into the dining and large living areas. Luxurious Bedrooms The main level is also home to the spacious master suite, complete with a walk-in closet and an private bathroom. Two additional bedrooms, each with double wardrobes, are also on this level, along with a convenient full bathroom. Venture downstairs to discover a large, finished basement, offering endless possibilities as an office, rec room, family room, or a teenager's retreat. Behind bi-fold doors, you'll find ample storage space for all your needs. The basement also features a generously sized fourth bedroom with its own bathroom. Backing up to vast green space and trails the backyard offers a covered pergola perfect for relaxing or entertaining guests. The fully fenced backyard is low maintenance, complete with a sprinkler system. Don't miss out on this stunning and spacious home. Make it yours today! This property may be eligibel for a 2% lender concessions that you can use to buy down interest rates or towards closing costs!! Please ask your realtor or contact me for more details.
- Type:
- Single Family
- Sq.Ft.:
- 2,576
- Status:
- Active
- Beds:
- 4
- Lot size:
- 0.16 Acres
- Year built:
- 2024
- Baths:
- 3.00
- MLS#:
- 1982121
- Subdivision:
- Willow Bend
ADDITIONAL INFORMATION
Anticipated completion October 2024! This gorgeous 2-story Ashbrook features 4 beds, 2.5 baths, dining & great rooms, study, kitchen, 3 car garage (2 + 1 tandem) and unfinished basement. Beautiful upgrades and finishes including vinyl plank flooring, stainless steel appliances and more. Lennar provides the latest in energy efficiency and state of the art technology with several fabulous floorplans to choose from. Energy efficiency, and technology seamlessly blended with luxury to make your new house a home. Willow Bend offers single family homes for every lifestyle. Close to dining, shopping, entertainment and other amenities. Welcome Home! Photos and walkthrough tour are model only and subject to change.
Andrea Conner, Colorado License # ER.100067447, Xome Inc., License #EC100044283, AndreaD.Conner@Xome.com, 844-400-9663, 750 State Highway 121 Bypass, Suite 100, Lewisville, TX 75067

The content relating to real estate for sale in this Web site comes in part from the Internet Data eXchange (“IDX”) program of METROLIST, INC., DBA RECOLORADO® Real estate listings held by brokers other than this broker are marked with the IDX Logo. This information is being provided for the consumers’ personal, non-commercial use and may not be used for any other purpose. All information subject to change and should be independently verified. © 2024 METROLIST, INC., DBA RECOLORADO® – All Rights Reserved Click Here to view Full REcolorado Disclaimer
| Listing information is provided exclusively for consumers' personal, non-commercial use and may not be used for any purpose other than to identify prospective properties consumers may be interested in purchasing. Information source: Information and Real Estate Services, LLC. Provided for limited non-commercial use only under IRES Rules. © Copyright IRES |
Thornton Real Estate
The median home value in Thornton, CO is $521,000. This is higher than the county median home value of $333,300. The national median home value is $219,700. The average price of homes sold in Thornton, CO is $521,000. Approximately 67.96% of Thornton homes are owned, compared to 28.24% rented, while 3.8% are vacant. Thornton real estate listings include condos, townhomes, and single family homes for sale. Commercial properties are also available. If you see a property you’re interested in, contact a Thornton real estate agent to arrange a tour today!
Thornton, Colorado has a population of 132,310. Thornton is more family-centric than the surrounding county with 40.01% of the households containing married families with children. The county average for households married with children is 37.79%.
The median household income in Thornton, Colorado is $73,517. The median household income for the surrounding county is $64,087 compared to the national median of $57,652. The median age of people living in Thornton is 33.7 years.
Thornton Weather
The average high temperature in July is 91.3 degrees, with an average low temperature in January of 17.6 degrees. The average rainfall is approximately 17 inches per year, with 40.6 inches of snow per year.
