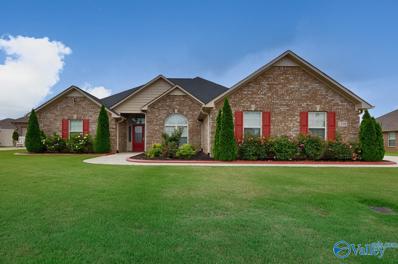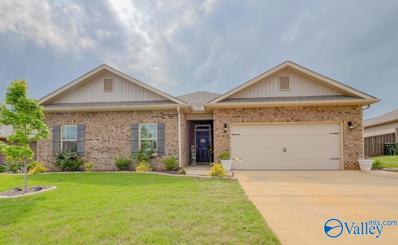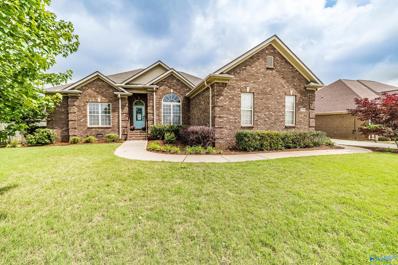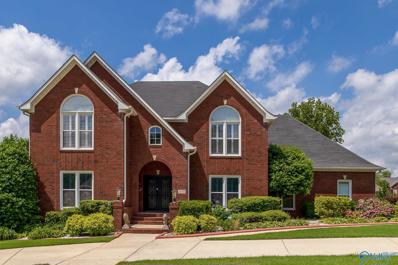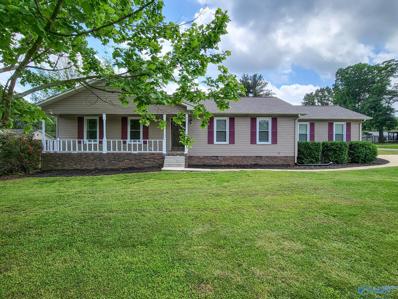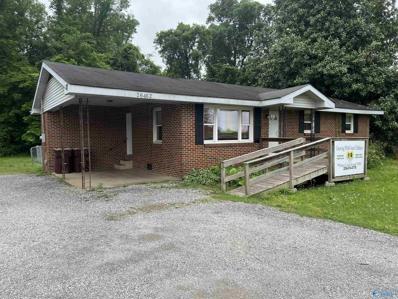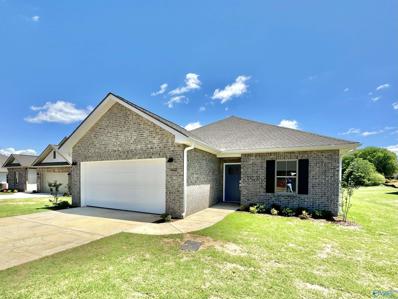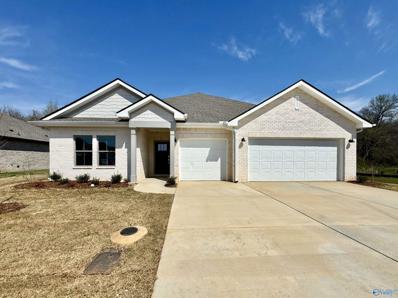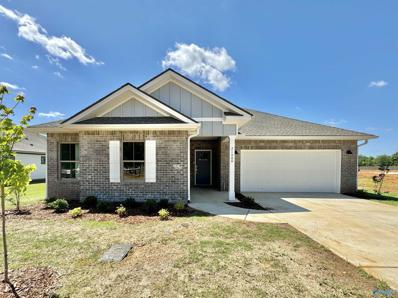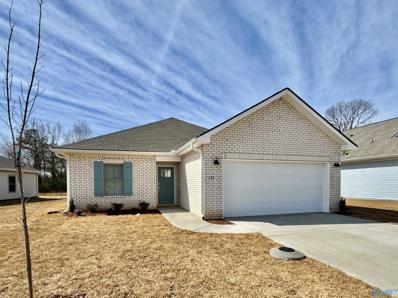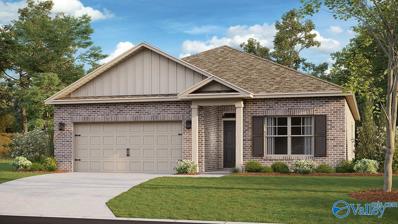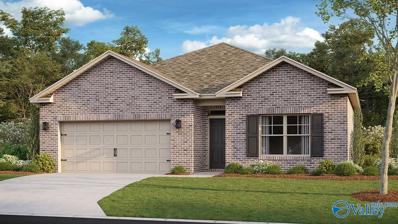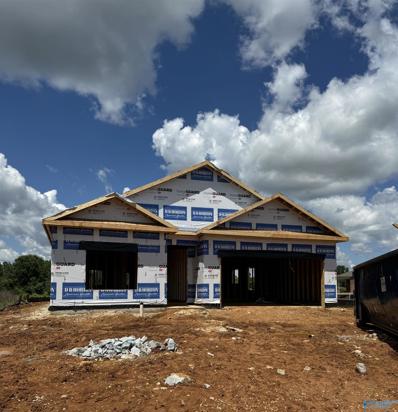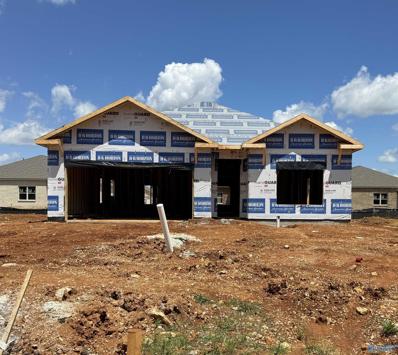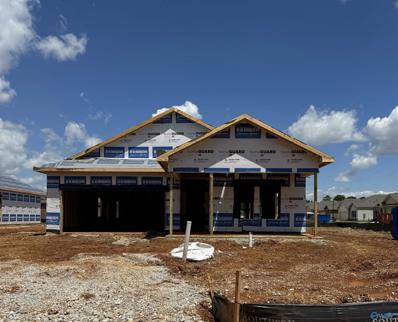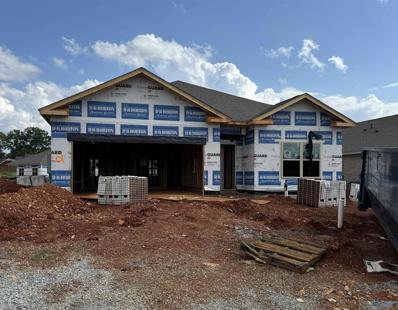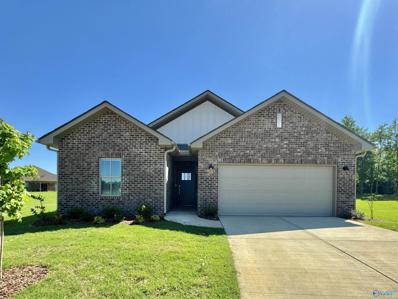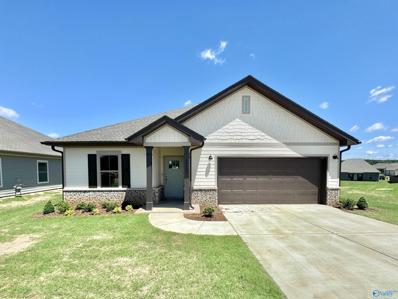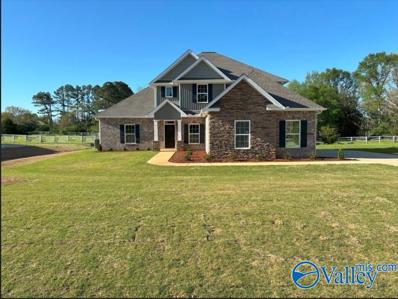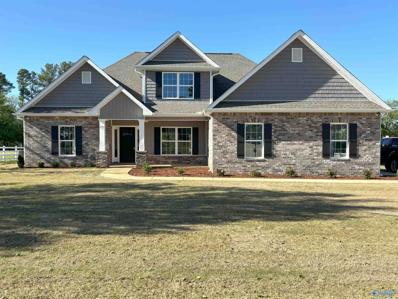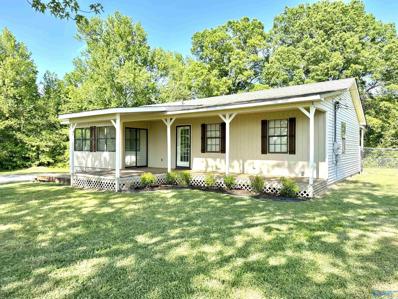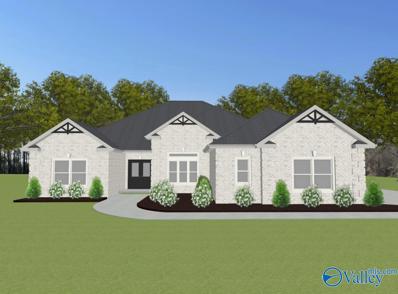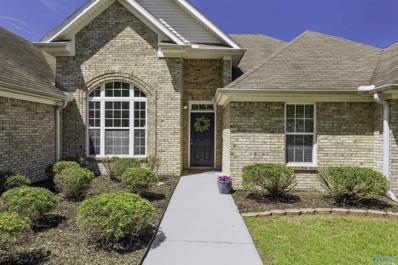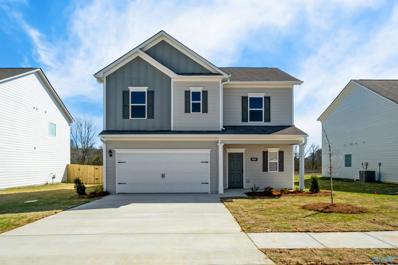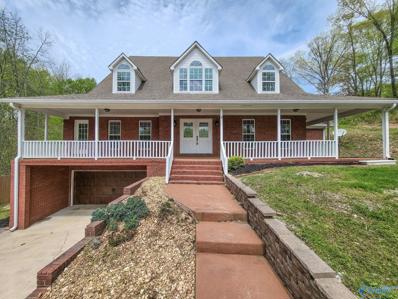Athens AL Homes for Sale
- Type:
- Single Family
- Sq.Ft.:
- 2,532
- Status:
- NEW LISTING
- Beds:
- 4
- Lot size:
- 0.32 Acres
- Year built:
- 2019
- Baths:
- 3.00
- MLS#:
- 21860240
- Subdivision:
- Legacy Grove
ADDITIONAL INFORMATION
Beautiful 4 BD, 3 BA full brick ranch home. You'll love this amazing home with an elegantly treyed formal dining room, large great room w/recessed lighting, wood floors, 10' ceilings, open floor plan and a cozy fireplace. Kitchen with granite counters, custom cabinets, pantry, gas range and a reverse osmosis water system at the kitchen sink. Enjoy the outdoors on the covered patio under the ceiling fans, with extended concrete and a low maintenance vinyl fence. The 3 car garage with insulated doors has extra lighting, stainless steel cabinets, whole house surge protector. Neighborhood pool, clubhouse and tennis courts. Great location, easy access to I65/565, RSA, Research Park & airport
$358,500
22744 Regent Drive Athens, AL 35613
- Type:
- Single Family
- Sq.Ft.:
- 2,362
- Status:
- NEW LISTING
- Beds:
- 4
- Lot size:
- 0.27 Acres
- Year built:
- 2022
- Baths:
- 2.50
- MLS#:
- 21860184
- Subdivision:
- The Links At Canebrake
ADDITIONAL INFORMATION
Welcome to your dream home in the Links of Canebrake. This move-in ready, beautiful open floor plan home is sure to provide you with the relaxation and modern living that you desire. With 4 bedrooms and 2.5 bathrooms, it is sure to have all the space you need for your family or guests. Friends and family can enjoy the oversized concrete patio and pergola as you look out across the back yard and entertain. The kitchen with an exquisite island lends to hours of entertaining and company. This stunning home is complete with enchanting landscaping, oversized driveway, and is within walking distance of the neighborhood pool, making it the perfect summer setting!
- Type:
- Single Family
- Sq.Ft.:
- 2,233
- Status:
- NEW LISTING
- Beds:
- 4
- Lot size:
- 0.33 Acres
- Year built:
- 2009
- Baths:
- 2.50
- MLS#:
- 21860180
- Subdivision:
- Newby Plantation
ADDITIONAL INFORMATION
Meet the new APPLE OF YOUR EYE! This beautiful property in quaint Athens is one that you will absolutely want to see! This 4 bedroom, 3 bath home is situated on a large lot. It offers one level living, granite countertops, hardwood floors, and crown moulding. The master suite offers a full attached bath, large walk in closet, and plenty of space! The formal dining room offers plenty of space to entertain and opens into the cozy living room with fireplace! The kitchen has plenty of cabinets and countertop space for storage and food prep.The backyard is absolutely amazing and offers plenty of room for different uses! NEIGHBORHOOD POOL, BRAND NEW ROOF, 1 YEAR OLD AC UNIT! DO NOT MISS THIS ONE!
- Type:
- Single Family
- Sq.Ft.:
- 5,243
- Status:
- NEW LISTING
- Beds:
- 4
- Lot size:
- 0.65 Acres
- Year built:
- 1999
- Baths:
- 4.50
- MLS#:
- 21860148
- Subdivision:
- Forest Hills
ADDITIONAL INFORMATION
Beautiful 2-story home with finished basement. Beautiful detail in main living area with hardwoods and granite throughout. Four bedrooms upstairs. Basement includes, storm shelter, media, game, and exercise rooms and Infrared sauna. Three car garage, in-ground swimming pool with new pool liner in 2023, Screened porch with fireplace. All three HVACs 2021 All in a serene neighborhood on Madison side of Athens. and BEST YET, ASSUMABLE VA 2.25%.
$255,000
18788 Wells Road Athens, AL 35613
- Type:
- Single Family
- Sq.Ft.:
- 1,578
- Status:
- NEW LISTING
- Beds:
- 3
- Lot size:
- 0.35 Acres
- Year built:
- 1988
- Baths:
- 2.00
- MLS#:
- 21860122
- Subdivision:
- Metes And Bounds
ADDITIONAL INFORMATION
What a great home and location!! This 3 bedroom, 2 bath home is situated on a beautiful corner lot with a fenced back yard! The covered front porch is a wonderful welcome as you step inside where you will find a large greatroom/dining and efficient kitchen. This is such a great home for entertaining, watching THE game or just relaxing and enjoying a movie. NO carpet and Spacious Rooms! Low Maintenance Vinyl Siding & efficient Vinyl Windows, On Demand Water Heater, Covered Patio, Detached Storage Building, Side Entry Garage w/extra parking pad. Only minutes to Madison, Huntsville and Athens all while having the wonderful feel of the country!!
$248,000
26462 Highway 72 Athens, AL 35613
- Type:
- Single Family
- Sq.Ft.:
- 1,171
- Status:
- NEW LISTING
- Beds:
- 3
- Lot size:
- 0.43 Acres
- Baths:
- 1.00
- MLS#:
- 21860096
- Subdivision:
- Metes And Bounds
ADDITIONAL INFORMATION
Beautiful Lot on Highway 72 East. Convenient to Madison, Huntsville and Athens. All original hardwood, Vinyl in Kitchen, Dining and Bath. Well maintained
- Type:
- Single Family
- Sq.Ft.:
- 1,703
- Status:
- NEW LISTING
- Beds:
- 3
- Lot size:
- 0.19 Acres
- Year built:
- 2024
- Baths:
- 2.00
- MLS#:
- 21860071
- Subdivision:
- Natures Cove West
ADDITIONAL INFORMATION
*30-Year Fixed Rates as low as 5.75%. Promo expires 5/12/2024. Zero down program available. Restrictions apply. Book Appt TODAY to tour and learn more!* Halle II plan. This new single-story homes enjoys a convenient layout w/room to grow. An open-concept layout seamlessly connects the kitchen with the living and dining areas w/an inviting covered porch offering the best of outdoor living. A versatile study can be found off the foyer, the ideal place for a studio or home office. Three bedrooms are discreetly placed to the side of the home, including the expansive owner’s suite, nestled into a private corner for privacy. Photos of a similar model. Finishes may vary. Est June/July completion.
- Type:
- Single Family
- Sq.Ft.:
- 2,571
- Status:
- NEW LISTING
- Beds:
- 4
- Lot size:
- 0.31 Acres
- Baths:
- 3.00
- MLS#:
- 21860083
- Subdivision:
- Town Mill
ADDITIONAL INFORMATION
BRAND NEW Quick Move-In*Rates as low as 4.99%. Promo expires 5/12/2024. Zero down program available. Restrictions apply. Book Appt TODAY* Medallion II plan in Town Mill with quick access to I-65, I-565, Hwy 72, Mazda Toyota Manufacturing, Amazon Fulfillment Center, Redstone Arsenal and Downtown Huntsville! A sprawling Great Room made for entertainment and recreation sits at the heart of this new single-story home. It seamlessly blends into the formal dining room, a chef-ready kitchen with a center island and a cozy café, all of which is complemented by a covered porch for indoor-outdoor living. USDA eligible. Photos of a similar model. Finish may vary.
- Type:
- Single Family
- Sq.Ft.:
- 2,402
- Status:
- NEW LISTING
- Beds:
- 4
- Lot size:
- 0.36 Acres
- Year built:
- 2024
- Baths:
- 3.00
- MLS#:
- 21860081
- Subdivision:
- Town Mill
ADDITIONAL INFORMATION
*Rates as low as 5.75%. Promo expires 5/12/2024. Zero down program available. Restrictions apply. Book Appt TODAY*Barton II in Town Mill with quick access to I-65, I-565, Hwy 72, Mazda Toyota Manufacturing, Amazon Fulfillment Center, Redstone Arsenal and Downtown Huntsville! USDA eligible. Down the foyer of this new single-story design is a free-flowing layout, featuring a kitchen with a center island, a Great Room made for social gatherings and a café for sunlit meals. In a quiet corner is a study optimal for remote work, while nearby is a covered porch to extend the living space outdoors. Photos of similar model. Finish may vary. Come tour the actual home. Est June completion.
$298,990
15678 Brickman Lane Athens, AL 35613
- Type:
- Single Family
- Sq.Ft.:
- 1,703
- Status:
- NEW LISTING
- Beds:
- 3
- Lot size:
- 0.19 Acres
- Year built:
- 2024
- Baths:
- 2.00
- MLS#:
- 21860067
- Subdivision:
- Craft Springs
ADDITIONAL INFORMATION
BRAND NEW MOVE IN READY *30-Year Fixed Rates as low as 5.75%. Promo expires 5/12/2024. Zero down program available. Restrictions apply. Book Appt TODAY to tour and learn more!* The new Halle II plan in in Craft Springs with quick access to I-65, I-565, Hwy 72, Mazda Toyota Manufacturing, Amazon Fulfillment Center, Clift Farm, Redstone Arsenal and Downtown Huntsville & Athens! USDA Eligible. Designed for low-maintenance living, this single-story home showcases a contemporary open layout shared between the Great Room, café and kitchen, which helps make multitasking a breeze. Finishes may vary. Come tour the actual home.
$280,355
26473 Nash Lane Athens, AL 35613
- Type:
- Single Family
- Sq.Ft.:
- 1,683
- Status:
- NEW LISTING
- Beds:
- 3
- Lot size:
- 0.3 Acres
- Baths:
- 2.00
- MLS#:
- 21860022
- Subdivision:
- Jones Spring
ADDITIONAL INFORMATION
Under Construction-The Aria has an open floor plan featuring large kitchen with island that overlooks the family room. The master suite has a large bath with 5' shower, soaking tub, and a large walk-in closet.This house can close in approx. August.
$293,680
26485 Nash Lane Athens, AL 35613
- Type:
- Single Family
- Sq.Ft.:
- 1,884
- Status:
- NEW LISTING
- Beds:
- 4
- Lot size:
- 0.36 Acres
- Baths:
- 2.00
- MLS#:
- 21860020
- Subdivision:
- Jones Spring
ADDITIONAL INFORMATION
Under Construction-You’re sure to love this beautiful Cali with lots of living space! This floor plan with 9'ceilings offers a truly grand entrance . The house chef will enjoy this kitchen with lots of solid surface counter space, large island, stainless smooth top range, microwave, dishwasher and walk-in pantry! Crown molding in main living areas is another impressive feature. Open plan with large dining off living room. You’ll love the master suite; bath has tile floors, quartz double vanity, master tub, separate shower and walk-in closet. This home will be ready by approximately August.
- Type:
- Single Family
- Sq.Ft.:
- 1,884
- Status:
- NEW LISTING
- Beds:
- 4
- Lot size:
- 0.37 Acres
- Baths:
- 2.00
- MLS#:
- 21860019
- Subdivision:
- Jones Spring
ADDITIONAL INFORMATION
Under Construction-You’re sure to love this beautiful Cali with lots of living space! This floor plan with 9'ceilings offers a truly grand entrance . The house chef will enjoy this kitchen with lots of solid surface counter space, large island, stainless smooth top range, microwave, dishwasher and walk-in pantry! Crown molding in main living areas is another impressive feature. Open plan with large dining off living room. You’ll love the master suite; bath has tile floors, quartz double vanity, master tub, separate shower and walk-in closet. This home will be ready approximately August.
- Type:
- Single Family
- Sq.Ft.:
- 1,884
- Status:
- NEW LISTING
- Beds:
- 4
- Lot size:
- 0.2 Acres
- Baths:
- 2.00
- MLS#:
- 21860016
- Subdivision:
- Jones Spring
ADDITIONAL INFORMATION
Under Construction-You’re sure to love this beautiful Cali with lots of living space! This floor plan with 9'ceilings offers a truly grand entrance . The house chef will enjoy this kitchen with lots of solid surface counter space, large island, stainless smooth top range, microwave, dishwasher and walk-in pantry! Crown molding in main living areas is another impressive feature. Open plan with large dining off living room. You’ll love the master suite; bath has tile floors, quartz double vanity, master tub, separate shower and walk-in closet. This home will be ready approximately August.
- Type:
- Single Family
- Sq.Ft.:
- 2,016
- Status:
- NEW LISTING
- Beds:
- 5
- Lot size:
- 0.24 Acres
- Baths:
- 3.00
- MLS#:
- 21860014
- Subdivision:
- Jones Spring
ADDITIONAL INFORMATION
Under Construction-Under Construction - The Lakeside floorplan features five bedrooms, spacious Livingroom, dining room that's connected to the kitchen. The large owner's suite includes a walk-in closet. With 5 bedrooms and 3 baths, this plans has enough room for everyone. Crown molding in the main living area, granite kitchen counters, 9ft ceilings, separate shower and master tub. This home will be ready in approximately August.
- Type:
- Single Family
- Sq.Ft.:
- 1,884
- Status:
- NEW LISTING
- Beds:
- 4
- Lot size:
- 0.18 Acres
- Baths:
- 2.00
- MLS#:
- 21860023
- Subdivision:
- Jones Spring
ADDITIONAL INFORMATION
Under Construction-You’re sure to love this beautiful Cali with lots of living space! This floor plan with 9'ceilings offers a truly grand entrance . The house chef will enjoy this kitchen with lots of solid surface counter space, large island, stainless smooth top range, microwave, dishwasher and walk-in pantry! Crown molding in main living areas is another impressive feature. Open plan with large dining off living room. You’ll love the master suite; bath has tile floors, quartz double vanity, master tub, separate shower and walk-in closet. This home will be ready by approximately August.
- Type:
- Single Family
- Sq.Ft.:
- 1,943
- Status:
- NEW LISTING
- Beds:
- 4
- Lot size:
- 0.21 Acres
- Baths:
- 3.00
- MLS#:
- 21859928
- Subdivision:
- Natures Cove West
ADDITIONAL INFORMATION
*30-Year Fixed Rates as low as 5.75%. Promo expires 5/12/2024. Zero down program available. Restrictions apply. Book Appt TODAY to tour and learn more!* The NEW Trevi II plan. This new single-level home features an open-concept layout that seamlessly combines the kitchen with the living and dining areas. A covered porch is easily accessible off the main living area for convenient outdoor living. There are four bedrooms in total, including the luxurious owner’s suite, complete with a spa-inspired bathroom and generous walk-in closet. Photos of a similar model. Finishes may vary. Est June completion.
- Type:
- Single Family
- Sq.Ft.:
- 2,106
- Status:
- NEW LISTING
- Beds:
- 4
- Lot size:
- 0.17 Acres
- Year built:
- 2024
- Baths:
- 2.00
- MLS#:
- 21859926
- Subdivision:
- Craft Springs
ADDITIONAL INFORMATION
*30-Year Fixed Rates as low as 5.75%. Promo expires 5/12/2024. Zero down program available. Restrictions apply. Book Appt TODAY to tour and learn more!*The new Charle II planin Craft Springs with quick access to I-65, I-565, Hwy 72, Mazda Toyota Manufacturing, Amazon Fulfillment Center, Clift Farm, Redstone Arsenal and Downtown Huntsville & Athens! USDA Eligible. The living room, kitchen and café are situated among a convenient open floorplan that offers seamless transition between spaces, while a covered porch is ideal for entertaining guests. Photos of a similar model. Finishes may vary. Est June/July completion.
- Type:
- Single Family
- Sq.Ft.:
- 2,501
- Status:
- NEW LISTING
- Beds:
- 4
- Year built:
- 2024
- Baths:
- 2.75
- MLS#:
- 21859875
- Subdivision:
- Equestrian Village
ADDITIONAL INFORMATION
Move-in ready New construction 4-bedroom, 2-3/4-bath home, master bedroom and bath with separate tile shower on main level for privacy, Featuring an open floor plan for gameday gatherings, Kitchen features sink in island and wall oven with separate cooktop. a 2/10 home warranty in addition to builder’s 1 year warranty. Natural gas tankless water heater for endless hot showers and endless savings, Natural gas ventless fireplace, Hardwood floors, durable, stylish and easy to clean. Granite countertops in kitchen and bathrooms that feature high durability for lasting elegance, Large 2 car garage with side entry, featuring 8-foot garage door height. Covered back porch
- Type:
- Single Family
- Sq.Ft.:
- 2,771
- Status:
- NEW LISTING
- Beds:
- 4
- Lot size:
- 0.41 Acres
- Year built:
- 2024
- Baths:
- 3.00
- MLS#:
- 21859872
- Subdivision:
- Equestrian Village
ADDITIONAL INFORMATION
Move-in ready New construction 4-bedroom, 3-bath home, master bedroom and bath with separate tile shower on main level for privacy, Featuring an open floor plan for gameday gatherings, Kitchen features sink in island and wall oven with separate cooktop. a 2/10 home warranty in addition to builder’s 1 year warranty. Natural gas tankless water heater for endless hot showers and endless savings, Natural gas ventless fireplace, Hardwood floors, durable, stylish and easy to clean. Granite countertops in kitchen and bathrooms that feature high durability for lasting elegance, Large 2 car garage with side entry, featuring 8-foot garage door height. A covered back porch provides a sheltered outdoor.
$219,900
16136 Jones Road Athens, AL 35613
- Type:
- Single Family
- Sq.Ft.:
- 1,076
- Status:
- NEW LISTING
- Beds:
- 3
- Lot size:
- 1.31 Acres
- Year built:
- 1986
- Baths:
- 1.00
- MLS#:
- 21859784
- Subdivision:
- Metes And Bounds
ADDITIONAL INFORMATION
Welcome home to this newly renovated gem in the heart of East Limestone. Sitting on 1.3+/- acres, this home features 3 bedrooms, 1 bath, wood flooring in main living area, carpet in bedrooms, new paint, new kitchen appliances, outdoor sunroom, covered back deck, fenced-in backyard, storm shelter, and washer & dryer to remain. Don't miss out on this great deal in a great location! Call to view!
- Type:
- Single Family
- Sq.Ft.:
- 2,965
- Status:
- NEW LISTING
- Beds:
- 4
- Lot size:
- 0.31 Acres
- Year built:
- 2024
- Baths:
- 3.00
- MLS#:
- 21859777
- Subdivision:
- Highland Ridge
ADDITIONAL INFORMATION
Under Construction- LAKE LOT - 3 CAR GARAGE - 12' CEILINGS - EXTENSIVE TRIM - NO CARPET - The Bellewood A Premier series open plan has 4 bedrooms, 3 baths, dining room & sunroom. Family Room w/12' ceiling, 8' doorways, gas FP, recessed lighting, ceiling fan & ext. trim; Formal Dining w/12' coffered ceiling, wainscotting; Open kitchen w/ 12' ceiling, granite, 9' custom cabinetry, gas cook top package w/ cabinet vent hood, walk-in pantry, back splash, & large island bar seating; Master bedroom w/double trey ceiling, recessed lights, ceiling fan. Glam bath w/11' ceiling, free standing soaker tub, tile shower w/ double shower heads; Sunroom w/12' ceiling. Granite in all baths.
- Type:
- Single Family
- Sq.Ft.:
- 2,618
- Status:
- NEW LISTING
- Beds:
- 4
- Lot size:
- 0.41 Acres
- Year built:
- 2007
- Baths:
- 3.00
- MLS#:
- 21859768
- Subdivision:
- Silver Oaks
ADDITIONAL INFORMATION
Beautiful all brick home in the highly coveted & well established Silver Oaks community! Boasting a welcoming entry with soaring ceilings, crown molding, hardwoods/tile in wet areas, granite counter tops, huge family room with cathedral ceiling & gas fireplace, large primary suite with sitting area & walk-in closet. Outside you’ll find a well maintained in-ground pool, 24x14 workshop/garage all electric, attached covered grill/sitting area & privacy fence. Minutes from Eastside Junction offering many conveniences including Publix, restaurants, fitness, & wellness + easy access to I-65 & hwy 72.
- Type:
- Single Family
- Sq.Ft.:
- 1,813
- Status:
- Active
- Beds:
- 3
- Lot size:
- 0.21 Acres
- Baths:
- 2.50
- MLS#:
- 21859727
- Subdivision:
- Briarpatch
ADDITIONAL INFORMATION
Under Construction-Ready August! A wide, light-filled entry welcomes you into the Benson II at Briarpatch and leads to a connected living-dining-kitchen layout that spans the entire width of the home. Its well-designed kitchen maximizes efficiency with a countertop workspace, a center island with a sink and is upgraded with granite countertops! Upstairs, you'll find the owner's ensuite with double bowl vanity, a spacious closet, two additional bedrooms, a bath with a conveniently located laundry room, and a loft with a storage closet. PHOTOS ARE REPRESENTATIONS.
- Type:
- Single Family
- Sq.Ft.:
- 3,034
- Status:
- Active
- Beds:
- 4
- Lot size:
- 4 Acres
- Baths:
- 3.00
- MLS#:
- 21859670
- Subdivision:
- Metes And Bounds
ADDITIONAL INFORMATION
Stunning, fully renovated 4BD/3BA home sitting on the crest of the hill overlooking the beautiful scenery that Cairo Hollow has to offer. This home is located just minutes away from the Elk River. Enjoy the pool and wildlife from the back porch of this wonderful home. This property is conveniently located about 5 minutes from Sportsman Park boat ramp, 110 miles from downtown Nashville, 45 miles from Huntsville, 30 miles from Florence, and approximately 10 miles from Athens. Being slightly larger than 3,000sqft, this property has the space to make for a primary home, and it has the amenities of a vacation home. Schedule your viewing today!
Athens Real Estate
The median home value in Athens, AL is $309,350. This is higher than the county median home value of $159,800. The national median home value is $219,700. The average price of homes sold in Athens, AL is $309,350. Approximately 58.47% of Athens homes are owned, compared to 31.75% rented, while 9.77% are vacant. Athens real estate listings include condos, townhomes, and single family homes for sale. Commercial properties are also available. If you see a property you’re interested in, contact a Athens real estate agent to arrange a tour today!
Athens, Alabama has a population of 24,735. Athens is less family-centric than the surrounding county with 25.85% of the households containing married families with children. The county average for households married with children is 32.38%.
The median household income in Athens, Alabama is $47,741. The median household income for the surrounding county is $52,831 compared to the national median of $57,652. The median age of people living in Athens is 40.4 years.
Athens Weather
The average high temperature in July is 89.6 degrees, with an average low temperature in January of 30.4 degrees. The average rainfall is approximately 56 inches per year, with 1.1 inches of snow per year.
