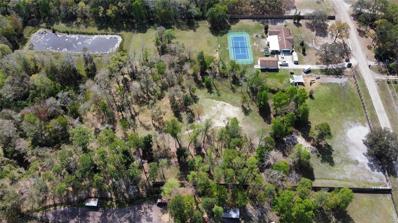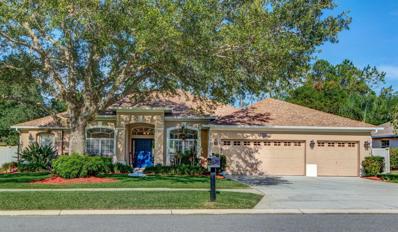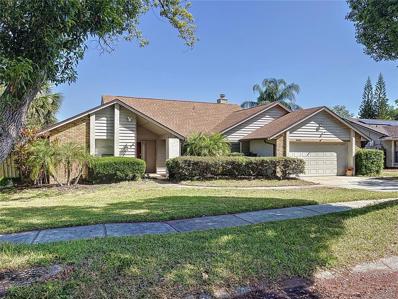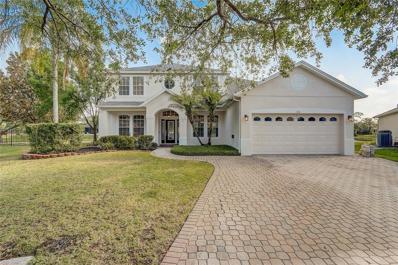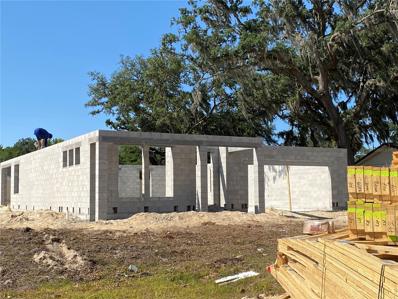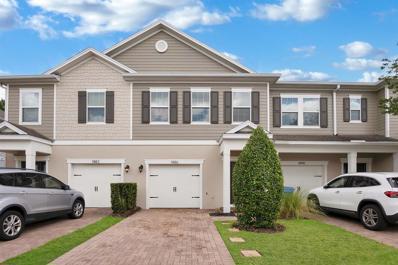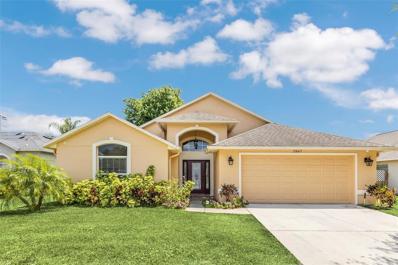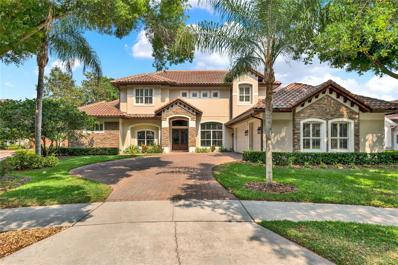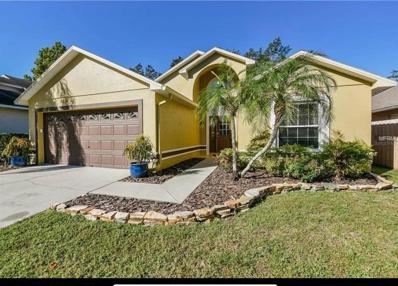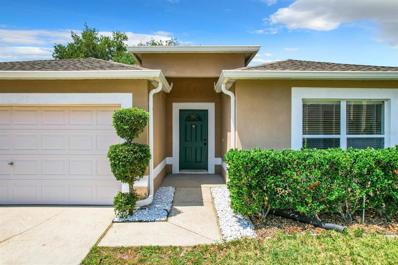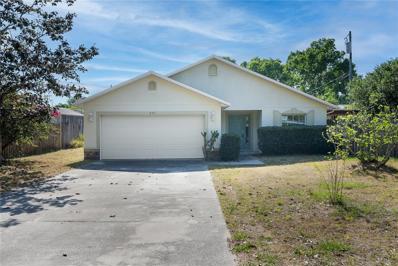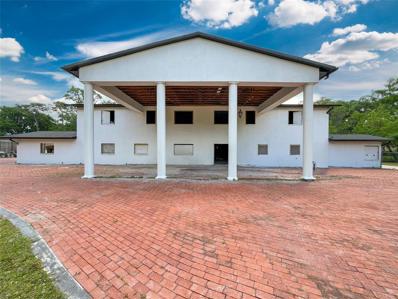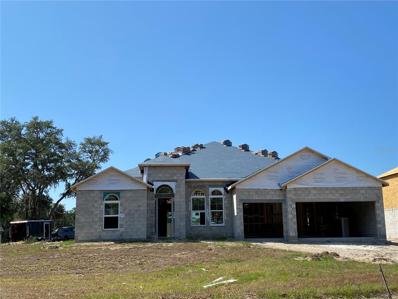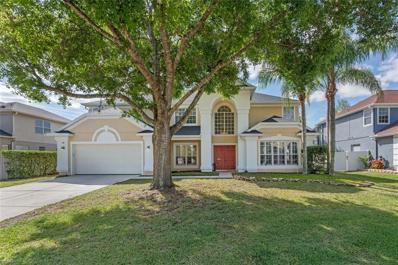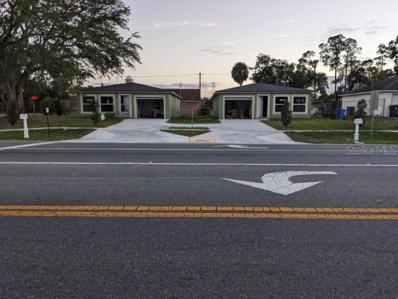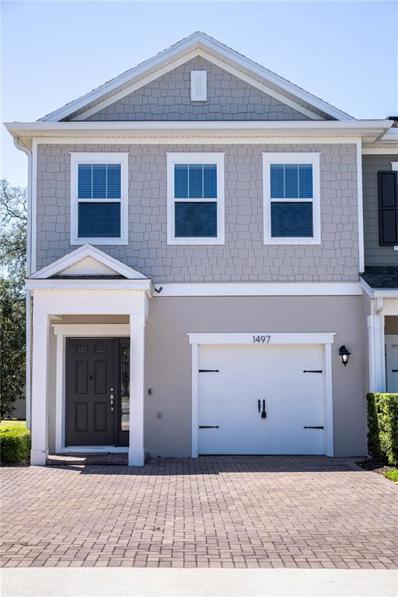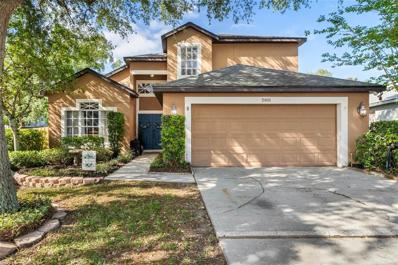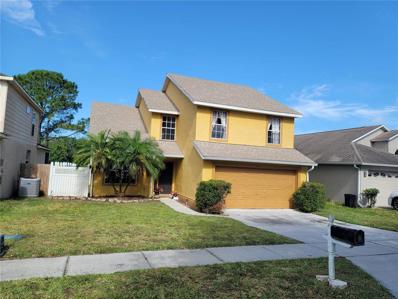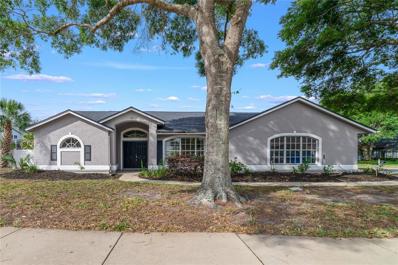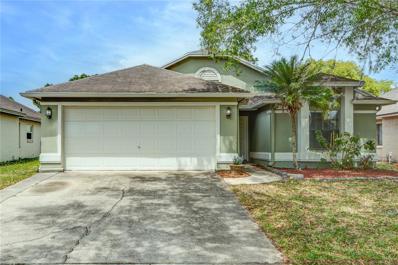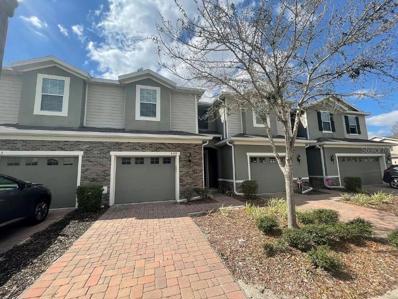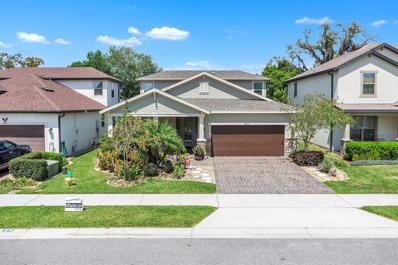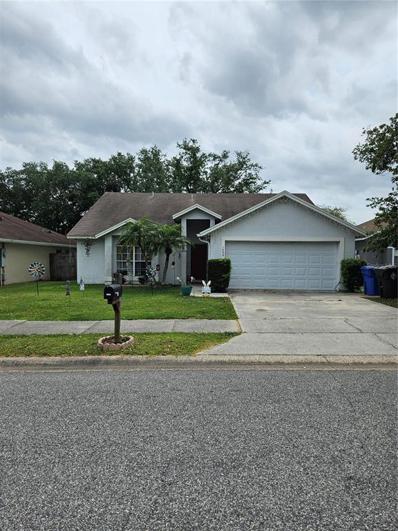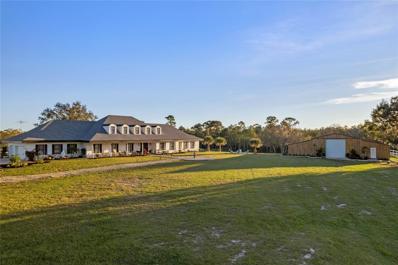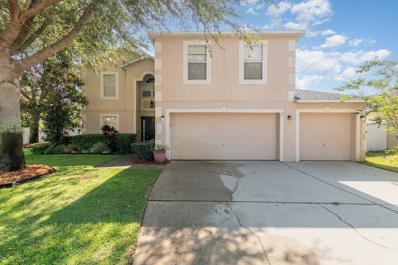Oviedo FL Homes for Sale
$1,125,000
1431 Palomino Way Oviedo, FL 32765
- Type:
- Single Family
- Sq.Ft.:
- 2,550
- Status:
- NEW LISTING
- Beds:
- 4
- Lot size:
- 4.1 Acres
- Year built:
- 1971
- Baths:
- 2.00
- MLS#:
- G5081809
- Subdivision:
- Parker Sub
ADDITIONAL INFORMATION
Rare 4.1 Acres in the middle of town and central to everything. No HOA. The property has two buildings, one is the main home and the other is a large detached garage with three garage doors. Full interior renovation in 2020 - new paint throughout, new fixtures, new kitchen appliances, new granite kitchen countertops, new glass tile kitchen backsplash, new baseboards, new bath vanities, new E-glass windows, new LED lighting, new interior doors, new exterior doors, complete exterior paint of all buildings. The existing home mitigates impact fees for new construction and would be perfect to live in while building a new home. Fully privacy fenced. The Tennis court has been resurfaced in 2021. The property has a well, septic, and power on-site. Zoned A-1. Unincorporated Seminole county. Private road. 1031 Exchange Eligible.
$739,000
5749 Oak Lake Trail Oviedo, FL 32765
- Type:
- Single Family
- Sq.Ft.:
- 2,487
- Status:
- Active
- Beds:
- 4
- Lot size:
- 0.28 Acres
- Year built:
- 2001
- Baths:
- 3.00
- MLS#:
- A4609647
- Subdivision:
- Estates At Aloma Woods Ph 3
ADDITIONAL INFORMATION
Welcome to The Estates at Aloma Woods – a Gated Community. Be prepared to fall in love with this Absolutely Gorgeous home which is MOVE-IN READY. It offers 4 Bedrooms & 3 Full Baths plus a large office. Over-sized extended-depth 3 car garage. No neighbors behind the property, and plenty of yard space between side neighbors. Morning coffee & evening cocktails will be memorable sitting on the lanai overlooking the pool and garden. This home is a hard-to-find gem, in an amazing quiet community. 42’ long salt-water heated Swimming Pool with cascading fountains & stone-paver deck. Jacuzzi 6-person Hot Tub also. Pool bath. Over-sized 60’ X 28’ Pool / paver deck and meticulously landscaped fenced yard. All the landscaping has been well-maintained, refreshed and renewed. Light & Bright Kitchen with Island, Stainless Steel appliances with 31 cu ft refrigerator, Natural Gas: stove, dryer, & home-heating, 42' Upper Kitchen Cabinets. 8-foot enclosed kitchen pantry. The beautiful lanai, pool, and yard view can be seen from the Bay Window in the Eat-In Breakfast Area, or from the spacious Great Room. Luxurious Master Suite has dual master closets & a large En-Suite master bathroom. Laminate Wood Flooring in Bedrooms, Dining Room & Office, with tile throughout common-areas. Tons of Natural Light including 6 Sky Lights. 11-foot ceilings create a spacious atmosphere. Split Plan for added privacy in the master bedroom. Other included features are detailed arches, niche, and crown molding throughout.
$575,000
4684 Creekview Lane Oviedo, FL 32765
- Type:
- Single Family
- Sq.Ft.:
- 2,249
- Status:
- Active
- Beds:
- 4
- Lot size:
- 0.29 Acres
- Year built:
- 1985
- Baths:
- 3.00
- MLS#:
- S5104327
- Subdivision:
- Bear Creek
ADDITIONAL INFORMATION
Welcome to your dream home in Oviedo! This charming residence boasts 2,249 sqft of living space, featuring 4 bedrooms and 3 bathrooms. As you step inside, you're greeted by a spacious living room, perfect for hosting gatherings or unwinding after a long day. Adjacent to the living room is a cozy family room complete with a fireplace, creating a warm and inviting atmosphere for cozy nights in. Step outside into your own personal oasis, where a sparkling pool awaits along with a heated spa, providing the ultimate relaxation experience year-round.This home comes with peace of mind updates including a new roof installed in 2018 and a recently upgraded AC unit from 2023, ensuring comfort and efficiency for years to come.Nestled in the sought-after community of Oviedo, enjoy the convenience of nearby amenities, parks, and top-rated schools. With easy access to major highways, commuting to Downtown Orlando, the airport, and beaches is a breeze. Don't miss out on the opportunity to make this your forever home. Schedule a showing today and start living the Florida lifestyle you've always dreamed of!
- Type:
- Single Family
- Sq.Ft.:
- 2,962
- Status:
- Active
- Beds:
- 5
- Lot size:
- 0.21 Acres
- Year built:
- 2001
- Baths:
- 3.00
- MLS#:
- O6201306
- Subdivision:
- Live Oak Reserve Unit One
ADDITIONAL INFORMATION
Located in Oviedo's conservation-filled community of Live Oak Reserve, this 2-story, waterfront pool home is immediately available! The attractive floor plan provides 5 bedrooms, 3 bathrooms, formal living & dining rooms, and open-concept family room, dinette & gourmet kitchen with double wall ovens & oversized pantry. One secondary bedroom stays tucked away downstairs adjacent to the guest bathroom and a pool exit, while the primary suite & three remaining secondary bedrooms are held upstairs. There is an interior laundry room, under stairs storage closet, and a 2-car garage with overhead storage. All upstairs bedrooms have walk-in closets, and the primary suite has two! Outdoors, a spacious covered lanai with outdoor kitchen faces the heated, chlorine pool with waterfall feature and an overflow spa, all screen-enclosed for 24 hour comfort. This premium lot is set at the end of a culdesac street and backs up to a peaceful waterfront for ultimate relaxation. Everyday is a staycation! When out and about, Live Oak Reserve offers many resort-style amenities to its homeowners such as sporting courts/fields, clubhouse, community pool with tube slide, splash pad, playgrounds, and conservation areas to balance it all out. Property updates include 2016 Roof; 2020 Downstairs A/C; 2023 Water heater, dishwasher & refrigerator; 2024 Exterior pressure wash/paint, downstairs interior paint, improved landscaping. You can stop looking now. Come see your new home!
$952,535
124 Lake Drive Oviedo, FL 32765
- Type:
- Single Family
- Sq.Ft.:
- 3,932
- Status:
- Active
- Beds:
- 5
- Lot size:
- 0.28 Acres
- Year built:
- 2024
- Baths:
- 4.00
- MLS#:
- O6201331
- Subdivision:
- Francisco Park
ADDITIONAL INFORMATION
Under Construction. The Glenwood is one of M/I Homes’ signature plans. This large 2-story, 3932 square foot home features 5 bedrooms, 4 baths and a 3-car tandem garage. This beautiful home offers a formal dining room, open-concept kitchen, family room, and nook on the first floor. The kitchen features a large island with quartz countertops, a breakfast area, and a huge walk-in pantry with panoramic views of the family room, lanai, and outdoor area. On the 1st floor, there is a bedroom with an adjacent bathroom that serves as a pool bath. Double doors lead you to the oversized owner’s suite with oversized windows offering plenty of natural light. Three additional secondary bedrooms and a loft add to the spacious areas of the 2nd floor. The Glenwood is an ENERGY STAR® 3.1 Certified Home and is backed by M/I Homes’ 7-Year Transferable Structural Warranty. Contact us to learn more about making this brand new Oviedo home yours today!
- Type:
- Townhouse
- Sq.Ft.:
- 1,494
- Status:
- Active
- Beds:
- 3
- Lot size:
- 0.04 Acres
- Year built:
- 2017
- Baths:
- 3.00
- MLS#:
- O6202351
- Subdivision:
- Mitchell Creek
ADDITIONAL INFORMATION
Welcome to this dream townhome in the highly sought-after Mitchell Creek community! This two-story home is the perfect blend of convenience, comfort, and style. With 3 bedrooms, 2.5 baths, and almost 1,500 sq ft, there is ample space for everyone to flourish. It features luxurious PORCELAIN TILE FLOORING on the first floor. Updated ceiling fans, light fixtures, and sink fixtures throughout the home. The IMPACT, LOW EMISSIVITY WINDOWS highlight the home's energy efficiency. The kitchen is adorned with GRANITE COUNTERTOPS. There is pride of ownership in the home, as the A/C has been serviced every 6 months. Step into the SCREENED-IN PATIO and enjoy privacy exclusive to this unit and the serenity of nature. You can come and go with ease because there is an INSTALLED AUTOMATIC GARAGE OPENER. Plus, this GATED COMMUNITY offers a POOL, PLAYGROUND, and PARK! To top it off, this PRIME LOCATION puts you just minutes away from a variety of shopping (including but not limited to Target, Home Depot, Walmart, Publix, Aldi, and Sprouts), Oviedo's best restaurants, fitness clubs, parks, movie theater, and mall. And not to mention, Oviedo's TOP RATED SCHOOLS! Close proximity to State Road 417 and other major roadways would put you just 25 min from downtown Orlando and Orlando International Airport, and just 40 minutes away from major theme parks. UCF is less than 10 minutes away, making this home great for families or investors alike. Don't miss out on this fantastic opportunity to call this townhome your own. Schedule your showing today!
$524,900
2847 Strand Circle Oviedo, FL 32765
- Type:
- Single Family
- Sq.Ft.:
- 2,008
- Status:
- Active
- Beds:
- 4
- Lot size:
- 0.16 Acres
- Year built:
- 1997
- Baths:
- 2.00
- MLS#:
- O6200656
- Subdivision:
- Little Creek
ADDITIONAL INFORMATION
Step inside this charming four-bedroom, two-bath home with a kitchen that offers solid-surface countertops, tile backsplash, an eat-in area, and a breakfast bar that seamlessly connects your formal dining and living room. Retreat to your primary bedroom with an oversized layout, a generously sized walk-in closet, and a bath complete with dual sinks. Enjoy the screened patio with an updated grill, the wet bar, and the spacious two-car garage. This home is conveniently located five minutes from the University of Central Florida. This home offers easy access to shopping and restaurants and is only a few miles from Siemens, Research Park, and the 417. Included is a security camera system already installed. Schedule your showing today!
$1,349,900
4557 Old Carriage Trail Oviedo, FL 32765
- Type:
- Single Family
- Sq.Ft.:
- 4,823
- Status:
- Active
- Beds:
- 5
- Lot size:
- 0.3 Acres
- Year built:
- 2005
- Baths:
- 6.00
- MLS#:
- O6196321
- Subdivision:
- Stonehurst
ADDITIONAL INFORMATION
Welcome to 4557 Old Carriage Trail, a beautiful custom-built pool home located in StoneHurst, Oviedo’s highly-coveted gated community. This is the first offering in StoneHurst in over a year. Built in 2005, this spacious home features 5 bedrooms, 4 full bathrooms and 2 half bathrooms in nearly 5,000 SF with attached 3-car garage with designer touches and quality finishes throughout. You are greeted at the covered front entry by substantial double wood doors featuring glass and wrought iron, which make a great first impression. Entering the home you first come to the formal living and dining rooms and immediately notice the expansive ceiling height and beautiful coffered ceilings of the dining room. The travertine stone flooring and neutral interior give an inviting warmth to the space. At the heart of the home you will find a gourmet kitchen overlooking a spacious family room with gas fireplace. The kitchen features granite countertops with bar seating, stone backsplash, center island, gas range, quality wood cabinetry and high-end stainless steel appliances. There is also a casual dining space just off the kitchen and family room. Downstairs offers a double primary split layout. The main primary suite is impressive with direct pool access, an ensuite bathroom with double vanities, separate water closet, Whirlpool soaking tub, large walk-in dual shower, and a huge walk-in closet. Just down from the main primary suite is another bedroom with a custom built-in closet perfect for nursery or office. The junior primary is located on the opposite side of the home with walk-in closet and ensuite bathroom with dual sinks and an easy access tub/shower combination. On the first floor you will also find an over-sized laundry room with washer and dryer included just off the garage. The staircase leading to the second floor has real wood treads and beautiful iron handrails. The second floor has an additional 2 full suites and large bonus room with walk-in closet and half bath and offers the flexibility of a 6th bedroom if desired. A unique space on the second floor is an interior windowless room with storage closet which would make an ideal media room, recording studio, or fully air conditioned storage. The home has 3 HVAC units (2 replaced in 2019) and zoned by main primary suite, first floor and second floor for energy efficiency. Another notable feature is the whole-home back up Generac 22 kW generator for peace of mind in the event of an unexpected power outage. Exterior highlights include the spacious lanai with a summer kitchen and screened pool and spa. The summer kitchen underwent a $20,000 update in 2022 with new granite countertops, gas grill, bar refrigeration, and sink. The pool and spa were also renovated in 2022 with new pebble finish, waterline tile, child safety fence, and iAquaLink Wi-Fi pool automation. New pool pump in 2023. The home sits on approximately 1/3 of an acre and has a fully fenced backyard. StoneHurst is a gated enclave of only 66 custom-built homes conveniently tucked away off of Tuskawilla Road. StoneHurst is known for its established treelined streets and manicured homes. Its residents benefit from its convenient location with plenty of dining and shopping options close by and a short drive from downtown Winter Park. This property has been lovingly maintained and cared for by the current owners. Don’t miss out on your opportunity to call this special place home. Schedule your private showing today.
- Type:
- Single Family
- Sq.Ft.:
- 1,316
- Status:
- Active
- Beds:
- 3
- Lot size:
- 0.18 Acres
- Year built:
- 1995
- Baths:
- 2.00
- MLS#:
- O6199137
- Subdivision:
- Heritage Oaks
ADDITIONAL INFORMATION
Unbelievable opportunity to own this MOVE IN READY 3 bedroom, 2 bath, single-family home minutes from UCF and RESEARCH PARK. NEW ceramic tile floors in the kitchen, Enter through the NEW front door to the spacious living room with a vaulted ceiling. The light and bright kitchen has NEW tile floors, Corian countertops, STAINLESS STEEL appliances, and a breakfast bar. Step outside and enjoy a LARGE freshly painted screened-in porch with a peaceful view of the spacious yard. Retreat to the master suite with vaulted ceiling, slider doors that open to the patio, a walk-in closet, and a master bath with garden tub/shower. The split floor includes two additional bedrooms with spacious closets and a second bathroom. A low hoa fee includes access to the COMMUNITY POOL, tennis court, FITNESS CENTER, clubhouse, and basketball court. Other amenities include a freshly painted ceiling, updated attic flooring, a new garage door opener, updated lighting and fixtures, and new baseboards. All this and convenient access to downtown Orlando, the attractions, and the beautiful beaches. This is a must-see home, call today for more information! Please text listing agent to schedule an appointment
- Type:
- Single Family
- Sq.Ft.:
- 1,865
- Status:
- Active
- Beds:
- 4
- Lot size:
- 0.13 Acres
- Year built:
- 2000
- Baths:
- 2.00
- MLS#:
- S5102547
- Subdivision:
- Sawgrass Sub
ADDITIONAL INFORMATION
Welcome to lovely Sawgrass Neighborhood about two miles from UCF & Top rated Seminole County SCHOOLS ! This fantastic 4 bed rooms, 2 bath home is in the heart of Oviedo on CUL-DE-SAC. Recent upgrades to this home include Newer ROOF & GUTTER (2018), Luxury water proof BRAND NEW VINYL PLANKS floor (March 2024) New interior PAINT (March 2024), Brand New SINK & GRANITE counter top in the kitchen (March 2024),Newer kitchen appliances (March 2024), A/C Replaced (2015),Hot water tank replaced (2023),Master BATH room Remodeled (March 2024) FENCED backyard offers limitless possibilities for outdoor Gatherings, Recreation & Gardening ! Make this beautiful house your HOME !
$350,000
221 Rosa Avenue Oviedo, FL 32765
- Type:
- Other
- Sq.Ft.:
- 1,588
- Status:
- Active
- Beds:
- 3
- Lot size:
- 0.2 Acres
- Year built:
- 2007
- Baths:
- 2.00
- MLS#:
- O6198017
- Subdivision:
- Franklin Park
ADDITIONAL INFORMATION
Experience the unbeatable access to highly-rated Oviedo schools with this charming residence! Welcoming new owners, this beautiful half-duplex home looks and feels like a single family home, with a back-to-back adjoining wall. If you haven't seen a back-to-back duplex, you're in for a happy surprise! The home boasts a spacious living room, formal dining area, thoughtfully designed kitchen, 3 bedrooms, 2 baths, an inside laundry room, and a 2-car garage. Enjoy the allure of a FABULOUS covered patio that is accessed through sliding glass doors in the living room, and leads to a nicely sized, fenced yard with fruit trees. Inside, laminate flooring graces the main living spaces, while cozy carpet and durable vinyl enhance the comfort of the bedrooms and bathrooms. The expansive living room, measuring an impressive 22' by almost 17', is a rare find in a home of this size. The extra-long driveway allows for additional parking over and above the 2-car garage with painted floor. Generously sized closets, a spacious, open feeling and a serene, friendly neighborhood complete the picture of this Oviedo gem. You have to see it to believe it. The Oviedo location is close to 417, UCF, Seminole State, and has easy access to the beaches and attractions, giving you the opportunity for true Central Florida Living.
$1,300,000
2323 Tuskawilla Road Oviedo, FL 32765
- Type:
- Single Family
- Sq.Ft.:
- 10,000
- Status:
- Active
- Beds:
- 10
- Lot size:
- 1.65 Acres
- Year built:
- 1974
- Baths:
- 11.00
- MLS#:
- O6197906
- Subdivision:
- Sec 36 Twp 21s Rge 30e N 1/4 Of W 1/2 Of Ne 1/4 O
ADDITIONAL INFORMATION
Make this YOUR DREAM HOME/ INVESTOR SPECIAL!!! Experience unparalleled luxury in this sprawling 10-bedroom, 11-bathroom estate nestled on just shy of 1.7 acres in coveted Tuskawilla. Boasting 10,000 square feet of meticulously crafted living space. Conveniently located near top-rated schools, shopping, and dining, this is luxury living at its finest. Don’t miss out—schedule your private showing today.
$902,245
132 Lake Drive Oviedo, FL 32765
- Type:
- Single Family
- Sq.Ft.:
- 3,035
- Status:
- Active
- Beds:
- 4
- Lot size:
- 0.61 Acres
- Year built:
- 2024
- Baths:
- 4.00
- MLS#:
- O6196766
- Subdivision:
- Francisco Park
ADDITIONAL INFORMATION
Under Construction. The Brookhaven is one of M/I Homes’ most desired home designs! This open concept, 3,035 sq. ft. single-story home with 4 Bedrooms, 3.5 baths, 3 car garage, split-bedroom design, makes this home an entertainer’s delight. As you enter, you will experience a sense of arrival with the tall ceilings in the foyer and immediately notice the panoramic view of the living areas. The beautiful chef’s kitchen with 42-inch linen cabinets, cast iron farmhouse sink, is sure to please the cooks in the family. The high 11' 4” ceilings create a much more spacious feel to the family and dining room with plenty of natural light. The family room has a wall of 8ft. sliders that lead out to the massive, covered lanai, a great shady retreat for the backyard, with more than enough space for an outdoor kitchen or living room. The owner's suite is a retreat of its own, with plenty of room for large bedroom sets or to create a relaxing sitting area. The en-suite bathroom has a gorgeous soaking tub, and there are also separate sink vanities, which are perfect for those busy mornings and add to the luxuriousness of the home. The owner's suite also has two large walk-in closets and a separate linen closet, offering plenty of storage space. The secondary rooms are located on the opposite side of the home. 2 of the bedrooms share a Jack-and-Jill bathroom. A large hall linen closet and pool bath are perfect for those days spent outdoors, as the bath leads directly out to the lanai. These are just some of the features that make this home a family favorite! The Brookhaven FL is an ENERGY STAR® 3.1 Certified Home and is backed by M/I Homes’ 7-Year Transferable Structural Warranty. Contact us to learn more about making this brand new Oviedo home yours today!
- Type:
- Single Family
- Sq.Ft.:
- 3,284
- Status:
- Active
- Beds:
- 5
- Lot size:
- 0.23 Acres
- Year built:
- 1999
- Baths:
- 4.00
- MLS#:
- O6196931
- Subdivision:
- Tuska Ridge Unit 8
ADDITIONAL INFORMATION
Welcome to this stunning and well-maintained gem. Located in the highly desired Tuska Ridge community. This Oviedo home features 5 bedrooms plus an office and spacious bonus room, ideal for multigenerational living or guests. Upon entry through the double doors, you are greeted with soaring ceilings, an eye-catching winding staircase, dramatic arched doorways, detailed wainscoting woodwork, high-end crown molding, large windows, and plantation shutters. So many details that add to the homes charm. The dining room is at the front of the home and adjacent to the dedicated home office. With its high ceilings, the great room radiates an open and airy ambiance, perfect for relaxation or gatherings. Sliders in the great room lead to the back yard space. The kitchen connects to the great room with a breakfast bar and features an island, dinette space, walk-in pantry and french doors that lead to the screened patio. The downstairs master bedroom offers a large closet, master bathroom with dual vanities, garden tub and separate shower stall. Finishing off the main floor is the laundry room with washer & dryer included and a half bath for guests. Upstairs is an 18x18 Bonus Room, 4 bedrooms and 2 full bathrooms on a split floor plan. The backyard features a screen patio and offers plenty of space for a future pool. Other great features include: brand-new vinyl plank flooring downstairs, brand-new carpeting upstairs, ceiling fans throughout, Roof 2022, AC’s (2) 2021 & 2018, all appliances included, low HOA and so much more. Zoned for Seminole County’s top-rated schools. Centrally located with easy access to 417 and other major access roads, UCF, Oviedo on the Park, shopping, dining, Orlando Sanford International Airport, Orlando International Airport. Schedule your showing today!
- Type:
- Single Family
- Sq.Ft.:
- 1,384
- Status:
- Active
- Beds:
- 3
- Lot size:
- 0.11 Acres
- Year built:
- 2024
- Baths:
- 2.00
- MLS#:
- O6196787
- Subdivision:
- Jackson Heights
ADDITIONAL INFORMATION
Just hitting the market, property for sale at 776 East Broadway Street, Oviedo, FL, USA. Beautiful 3 Bedrooms, 2 baths, $1,595 SF with one car garage. New house, spacious bedrooms with 2 full baths and plenty of room to call home. Open concept plan provides easy flow throughout, with living, dining, kitchen and inside laundry room and vinyl laminate flooring throughout. Short distance from UCF and downtown Orlando. Adjacent and identical design house is also available for sale.
- Type:
- Townhouse
- Sq.Ft.:
- 1,472
- Status:
- Active
- Beds:
- 3
- Lot size:
- 0.06 Acres
- Year built:
- 2017
- Baths:
- 4.00
- MLS#:
- O6197202
- Subdivision:
- Mitchell Creek
ADDITIONAL INFORMATION
Excellent townhouse 2 story 1 car garage, 3 and 2 1/2 bathrooms, garage converted, no carpet.Property is located in a gated community, 1 mile from Shopping and dinning. 417 only 2 miles away.
$485,000
2801 Joseph Circle Oviedo, FL 32765
- Type:
- Single Family
- Sq.Ft.:
- 1,903
- Status:
- Active
- Beds:
- 3
- Lot size:
- 0.22 Acres
- Year built:
- 1997
- Baths:
- 3.00
- MLS#:
- O6195356
- Subdivision:
- Village Of Remington
ADDITIONAL INFORMATION
Don't let this charming family home slip through your fingers! Nestled in a delightful neighborhood, this meticulously maintained abode is a treasure waiting to be discovered by your family. Originally cherished by its owners, their care and pride are evident in every corner. Step into the welcoming foyer, and you'll immediately sense the cozy ambiance that fills this home. The main floor offers a spacious family room, ideal for quality time together, a formal dining room for shared meals, a kitchen with a delightful breakfast nook overlooking the backyard, and a serene master bedroom. The master suite is a haven with tray ceilings, a dual-sink bathroom featuring a relaxing garden tub and separate shower, and a generous walk-in closet. Ascending the stairs, you'll find an expansive loft area, perfect for various family activities. Whether you envision a playroom, a home office, or an additional bedroom, the possibilities are endless. Two more bedrooms and a bathroom complete the upper level, providing ample space for everyone. Outside, the backyard beckons with its enchanting features, tailor-made for entertaining. A covered patio offers shade for gatherings, while a wood deck provides the perfect spot for grilling up delicious meals. Imagine cozy evenings gathered around a fire pit, roasting marshmallows for s'mores. With its spacious layout, there's even room to add a pool, fulfilling every family's dream of summertime fun. Situated in a tranquil community, this home offers the perfect blend of peace and convenience. Enjoy easy access to major highways, top-notch schools, UCF, and an array of shopping and dining options. Don't wait any longer to make this wonderful home yours! Schedule your appointment today and embark on a journey to creating cherished family memories in this fantastic neighborhood.
- Type:
- Single Family
- Sq.Ft.:
- 1,898
- Status:
- Active
- Beds:
- 4
- Lot size:
- 0.15 Acres
- Year built:
- 1991
- Baths:
- 3.00
- MLS#:
- S5103115
- Subdivision:
- Dunhill Unit 2
ADDITIONAL INFORMATION
This is one of the few 4 bedroom homes in the area. This is great for a large family or use a room for an office. The rear overlooks a small lake in a greenbelt.
- Type:
- Single Family
- Sq.Ft.:
- 1,984
- Status:
- Active
- Beds:
- 4
- Lot size:
- 0.26 Acres
- Year built:
- 1990
- Baths:
- 2.00
- MLS#:
- O6195111
- Subdivision:
- Twin Rivers Sec 5
ADDITIONAL INFORMATION
One or more photo(s) has been virtually staged. One or more photo(s) has been virtually staged. Oviedo **POOL HOME** on a large **.26 ACRE LOT** with a **NEWER ROOF** and sought after schools including HAGERTY HIGH! This 4BD/2BA home features TILE and WOOD LAMINATE FLOORS throughout, formal or flex spaces, plus a bright and spacious family room with French door access to the lanai open to the kitchen! Perfectly situated in the heart of this home the kitchen offers the home chef a comfortable layout, STAINLESS STEEL APPLIANCES, a walk-in pantry for ample storage and breakfast bar for casual dining or entertaining! Ideal SPLIT BEDROOMS deliver a generous primary suite with direct access to the lanai, walk-in closet and private bathroom. Your en-suite bath is another bright space with split vanities, a soaking tub and separate shower. The three additional bedrooms share a second full bath and your laundry room is also large with a sink and built-in shelving. The COVERED LANAI is the perfect place to relax poolside, SCREENED for your comfort and the backyard is FENCED! Zoned for A-RATED SEMINOLE COUNTY SCHOOLS with easy access to CR 419, 434 and the 417. Only minutes from the Twin Rivers Golf Club, Oviedo Mall, Oviedo on the Park, Seminole State College, Red Bug Lake Park, UCF, Research Park, shopping, dining and entertainment! Don’t miss your chance to live in this quiet community convenient to everything Oviedo has to offer! Easy to show - call today!
$384,900
1055 Manigan Avenue Oviedo, FL 32765
- Type:
- Single Family
- Sq.Ft.:
- 1,401
- Status:
- Active
- Beds:
- 3
- Lot size:
- 0.13 Acres
- Year built:
- 1988
- Baths:
- 2.00
- MLS#:
- O6195272
- Subdivision:
- Alafaya Woods Ph 18
ADDITIONAL INFORMATION
BACK ON MARKET!!! Come see this well cared for family home in the heart of Oviedo. Desirable Alafaya woods neighborhood with access to Oviedo's many many community amenities such as parks, skate parks, community pool etc. This home features a three bedroom split floor plan, the second bedroom also being a junior suite with it's jack and jill bathroom. Newer Kitchen appliances, countertops, AC and water heater. New roof will be installed prior to closing. Buyer's loss, your gain! Schedule your showing before it's gone.
$459,900
549 Bethesda Court Oviedo, FL 32765
- Type:
- Townhouse
- Sq.Ft.:
- 1,872
- Status:
- Active
- Beds:
- 3
- Lot size:
- 0.04 Acres
- Year built:
- 2018
- Baths:
- 4.00
- MLS#:
- W7863683
- Subdivision:
- Central Park Twnhms
ADDITIONAL INFORMATION
Perfectly located 3/2.5 townhouse in the sought-after Park on Oviedo neighborhood. Lots of shopping, dining and recreational amenities within walking distance. Safe, new, six-year old, gated community of Central Park with modern construction and upgraded interior. Access to Seminole County school system, which is regularly rated as one of Florida's top school systems in the entire state. Ideal for families seeking area with excellent quality of life, quick access to UCF and transportation hubs.
$729,000
8824 Lake Hall Lane Oviedo, FL 32765
- Type:
- Single Family
- Sq.Ft.:
- 2,704
- Status:
- Active
- Beds:
- 4
- Lot size:
- 0.14 Acres
- Year built:
- 2019
- Baths:
- 4.00
- MLS#:
- O6193409
- Subdivision:
- Clifton Park Ph Ii A Rep
ADDITIONAL INFORMATION
One or more photo(s) has been virtually staged. ***TAKE ADVANTAGE OF $5000 SELLER-PAID RATE BUYDOWN.*** LOCATION! LOACATION!!! A beautiful, stunning property offering a blend of modern living, comfort, and breathtaking nature views. This inviting ENERGY STAR Certified home features 4 Bedrooms, 3.5 Baths, Loft, Cover Lanai and a 2Car Garage. A chef-inspired kitchen is open to the great room, stunning quartz countertops, stainless appliances, (including GAS Cooktop). Beautiful Iron Stair Rails lead to the UPSTAIRS Loft, Perfect for a secondary living space, movie room or game room. Additional bedroom with full bath located upstairs great for visitor guests. Step outside to discover a carefully designed outdoor space with a screen-in porch and a custom build outdoor kitchen, providing a tranquil retreat where you can enjoy the serene lake view. This house not only provides a luxurious living experience, but also connects you with nature's beauty and friendly community. ENERGY STAR features with R-38 Insulation, 15 SEER HVAC and Tankless Gas Water Heater provides savings with Low Utility bills. Inside the garage has an Electric Car Charger installed last year, Fresh paint both inside and out. Located close to 417, UCF, Shopping and Dining. Clifton Park offers Residents a Community Pool, Clubhouse and Playground. Don't miss out on the chance to make this HOUSE YOUR FOREVER HOME! Come and see the possibilities that await you.
- Type:
- Single Family
- Sq.Ft.:
- 1,310
- Status:
- Active
- Beds:
- 3
- Lot size:
- 0.15 Acres
- Year built:
- 1990
- Baths:
- 2.00
- MLS#:
- O6193273
- Subdivision:
- Alafaya Woods Ph 21b
ADDITIONAL INFORMATION
Well kept 3 bedroom 2 bath home in desirable Alafaya Woods community. Walk into living room/dining room combo that leads to nice size kitchen. Sliders to large fenced rear yard. Great school zoning makes this home a must see!!**** Owner is issuing $10,000 credit towards roof with full price offer****
$3,500,000
5750 Oak Hollow Lane Oviedo, FL 32765
- Type:
- Single Family
- Sq.Ft.:
- 5,737
- Status:
- Active
- Beds:
- 5
- Lot size:
- 19.66 Acres
- Year built:
- 1985
- Baths:
- 5.00
- MLS#:
- O6192348
- Subdivision:
- N/a
ADDITIONAL INFORMATION
One or more photo(s) has been virtually staged. Introducing an exceptional opportunity to acquire a remarkable 20-acre estate in Oviedo, FL, WITHOUT any deed restrictions and HOA, and is situated at an extreme proximity to Winter Park. This property offers not only the real estate asset itself but also a fully operational and turnkey agritourism business that includes a lodging and event venue establishment. The current owner has made substantial upgrades and improvements to both the indoor and outdoor spaces over the past almost 3 years. This expansive property provides ample acreage and endless possibilities for agricultural and agrotourism ventures, making it an excellent investment opportunity. The strategic location near large urban developments, which have brought infrastructure to its doorstep, adds significant value for investors and developers with long-term vision and patience. Situated just minutes away from sought-after local attractions, such as the University of Central Florida (UCF), Universal Studios, Disney World, and Orlando international Airport and Sanford Airport, the estate offers a peaceful retreat with convenient access to renowned destinations. This remarkable Southern style custom built residence incorporating classical features with columns and large front porches to catch breezes. The interior is spanning 5,737SQT and fully furnished, meticulously designed room-by-room, every inch of this exquisite residence maximizes usable space while maintaining a perfect balance of comfort and elegance. The first floor boasts a stunning 2-story living room that has been tastefully renovated. The two-story home features 5 bedrooms and 4.5 baths, ensuring ample space for everyone. Additionally, it showcases two large, enclosed Florida rooms and two spacious game rooms upstairs for entertainment enthusiasts. The property also includes a generous three-car garage, a versatile red room that is perfect for a wine room or storage, a charming brick fireplace and so much more. Adjacent to the main residence is a newly constructed state-of-the-art barn, perfect for housing livestock, storing farm equipment, or even transforming into an event space. This extraordinary estate offers investors, developers, and those seeking a unique and profitable business opportunity a chance to own a property that combines the serenity of a retreat with the potential for substantial financial gains. Whether you aspire to expand the existing agritourism business or explore new ventures in the vibrant agricultural industry, this property is an unparalleled opportunity to turn your dreams into reality. Experience the multitude of activities and benefits that this remarkable property offers, this extraordinary estate beckons you to unleash your vision, creativity, and entrepreneurial spirit to transform it into a haven of happiness and lucrative income-generating ventures. Whether you envision a private family estate, a flourishing farm, an enchanting events venue and lodging, or something else entirely, this captivating Oviedo estate stands as the ideal choice for you. Do not overlook this unparalleled opportunity to claim your own piece of paradise and unlock the incredible potential that this unforgettable property holds. The property is being sold fully furnished and turnkey, ensuring a hassle-free acquisition for its future homeowner or investor. Follow us on Facebook "W & C Farmstay" for more updates.
$560,000
554 Granite Circle Oviedo, FL 32766
- Type:
- Other
- Sq.Ft.:
- 2,820
- Status:
- Active
- Beds:
- 4
- Lot size:
- 0.24 Acres
- Year built:
- 2005
- Baths:
- 2.00
- MLS#:
- 1009320
ADDITIONAL INFORMATION
Welcome to your new home in THE TRAILS! This four-bedroom, 2 1/2 bath gem boasts a spacious layout with an upstairs master, formal dining, bonus living room, and loft. Enjoy the large kitchen with a double pantry and cozy family room. Step outside to a HUGE backyard with a screened-in side patio, ideal for family gatherings. Nestled in a rated school district and close to UCF, Research Park, and major amenities, this is the perfect setting for a growing family. Plus, it's just a short drive to OIA, Orlando Attractions, and the beach!
| All listing information is deemed reliable but not guaranteed and should be independently verified through personal inspection by appropriate professionals. Listings displayed on this website may be subject to prior sale or removal from sale; availability of any listing should always be independently verified. Listing information is provided for consumer personal, non-commercial use, solely to identify potential properties for potential purchase; all other use is strictly prohibited and may violate relevant federal and state law. Copyright 2024, My Florida Regional MLS DBA Stellar MLS. |
Andrea Conner, License #BK3437731, Xome Inc., License #1043756, AndreaD.Conner@Xome.com, 844-400-9663, 750 State Highway 121 Bypass, Suite 100, Lewisville, TX 75067

The data relating to real estate for sale on this web site comes in part from the Internet Data Exchange (IDX) Program of the Space Coast Association of REALTORS®, Inc. Real estate listings held by brokerage firms other than the owner of this site are marked with the Space Coast Association of REALTORS®, Inc. logo and detailed information about them includes the name of the listing brokers. Copyright 2024 Space Coast Association of REALTORS®, Inc. All rights reserved.
Oviedo Real Estate
The median home value in Oviedo, FL is $465,000. This is higher than the county median home value of $246,400. The national median home value is $219,700. The average price of homes sold in Oviedo, FL is $465,000. Approximately 71.43% of Oviedo homes are owned, compared to 20.62% rented, while 7.95% are vacant. Oviedo real estate listings include condos, townhomes, and single family homes for sale. Commercial properties are also available. If you see a property you’re interested in, contact a Oviedo real estate agent to arrange a tour today!
Oviedo, Florida has a population of 38,655. Oviedo is more family-centric than the surrounding county with 40.51% of the households containing married families with children. The county average for households married with children is 30.18%.
The median household income in Oviedo, Florida is $84,916. The median household income for the surrounding county is $60,739 compared to the national median of $57,652. The median age of people living in Oviedo is 36.4 years.
Oviedo Weather
The average high temperature in July is 92.6 degrees, with an average low temperature in January of 49.1 degrees. The average rainfall is approximately 52.4 inches per year, with 0 inches of snow per year.
